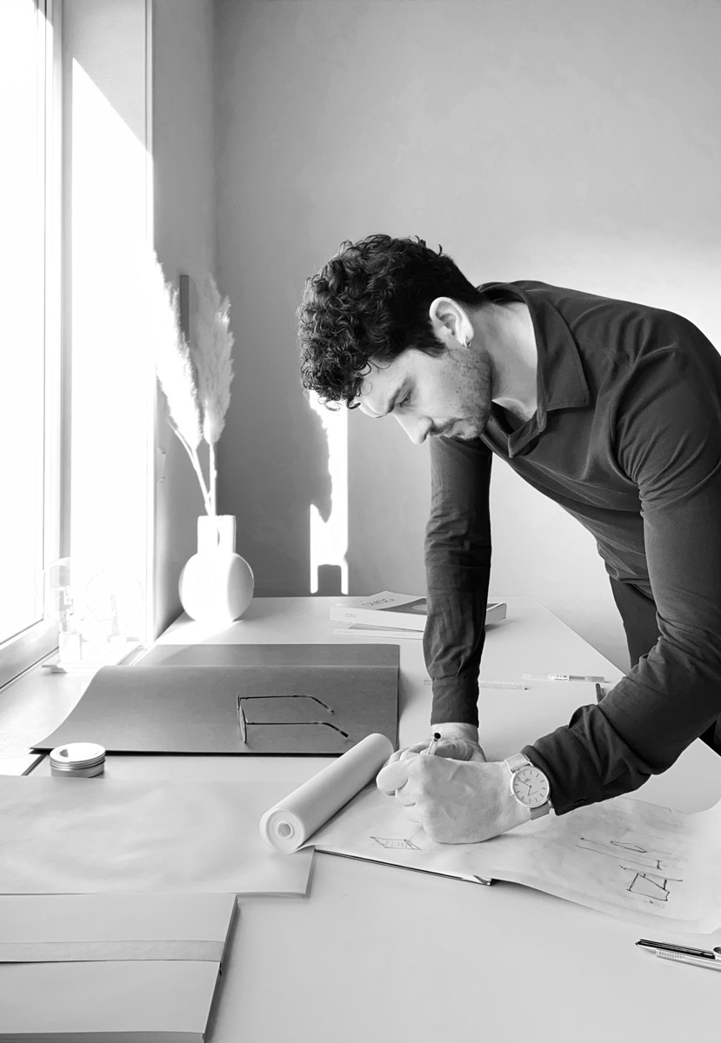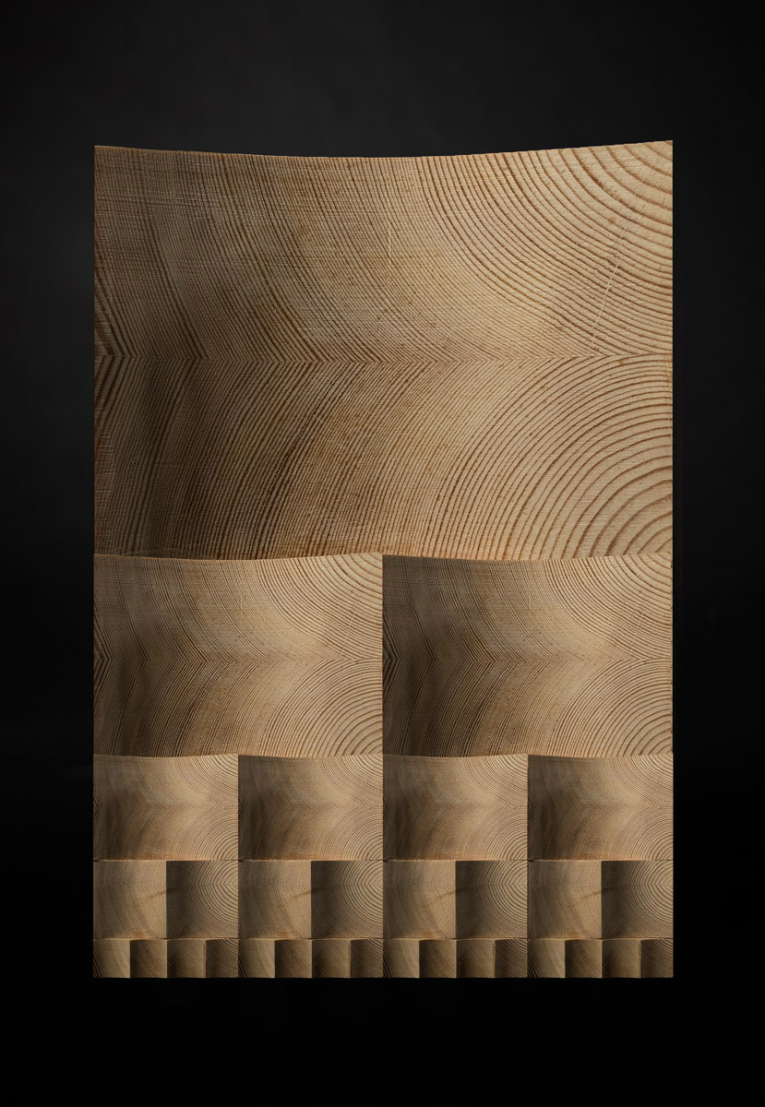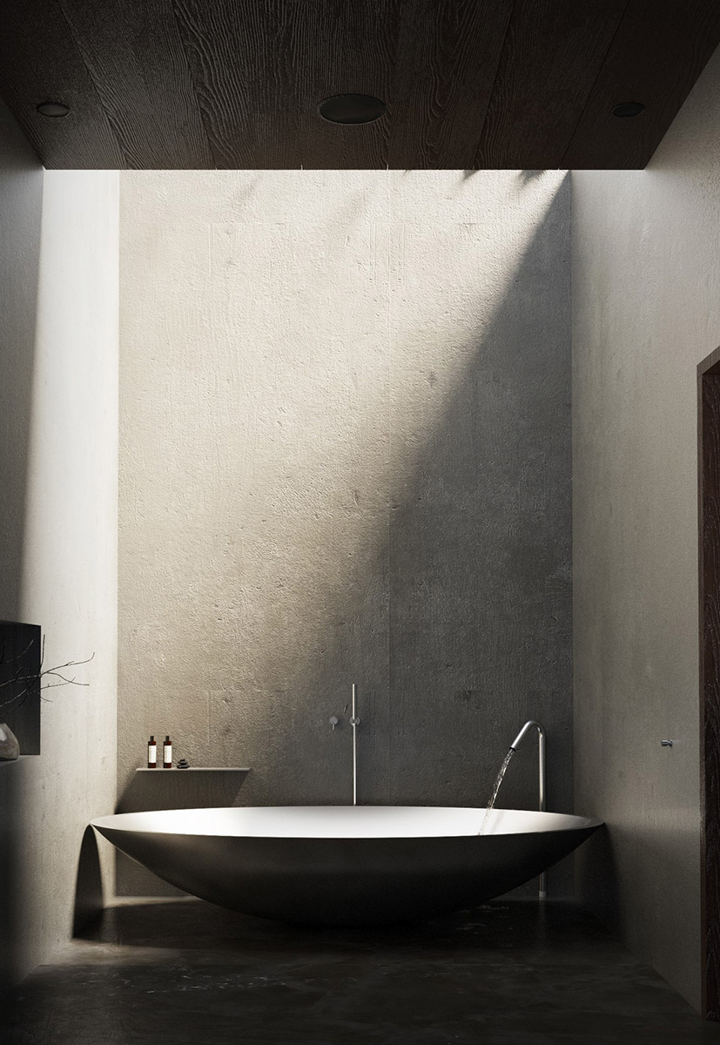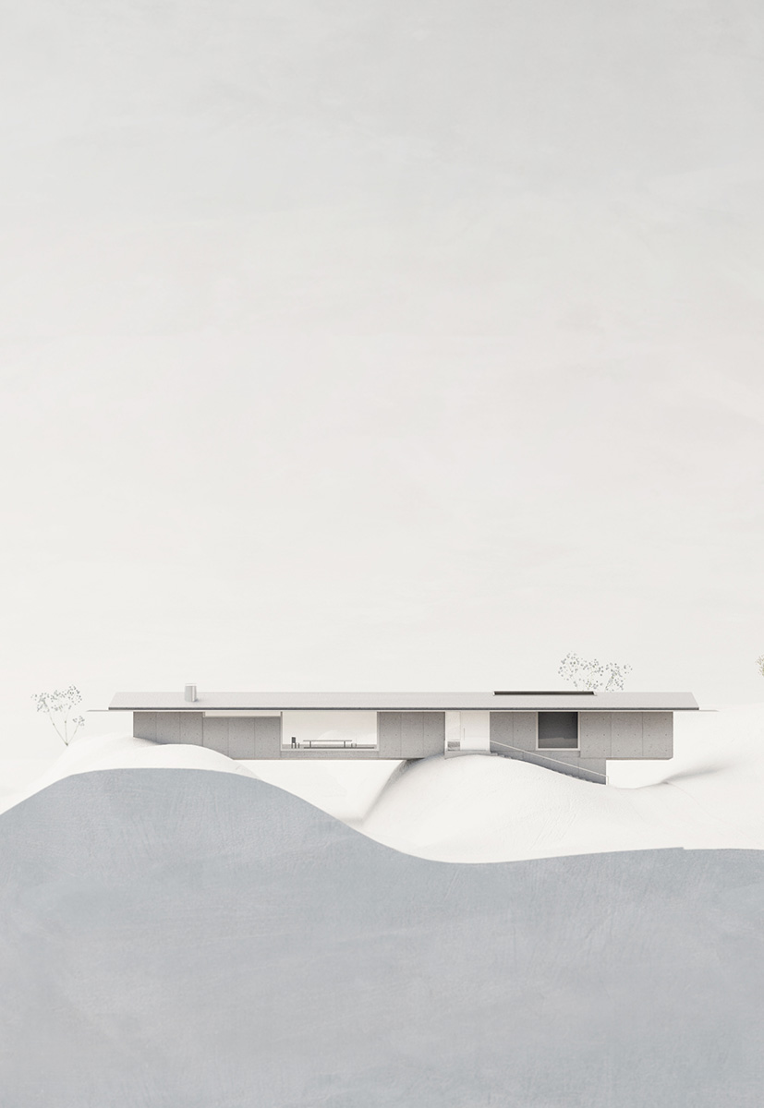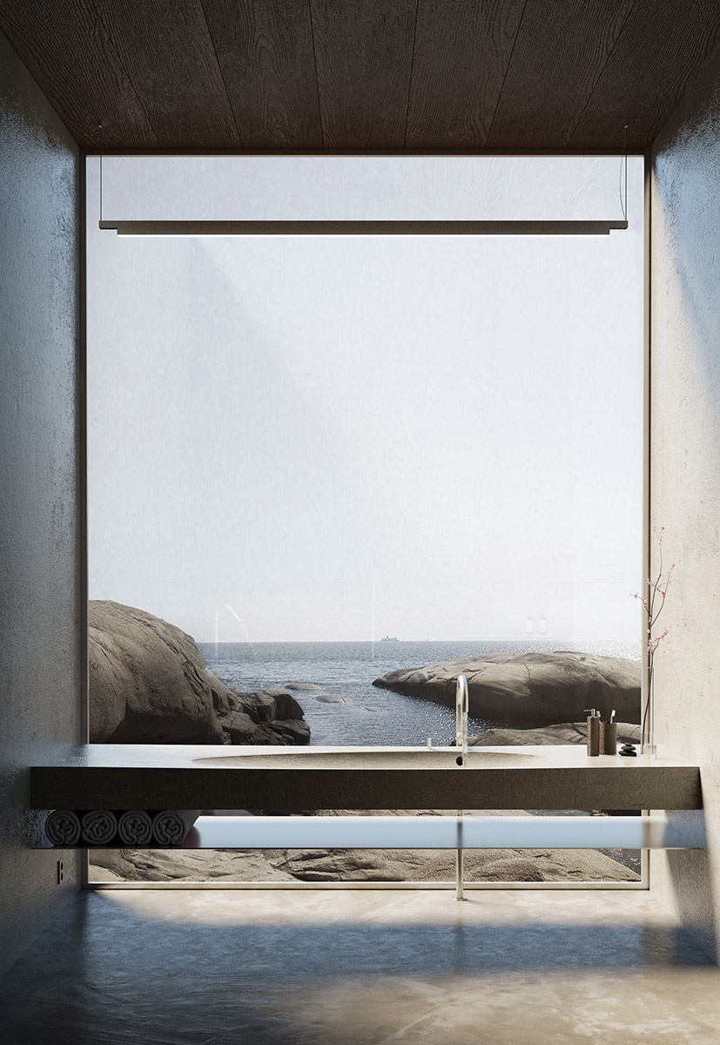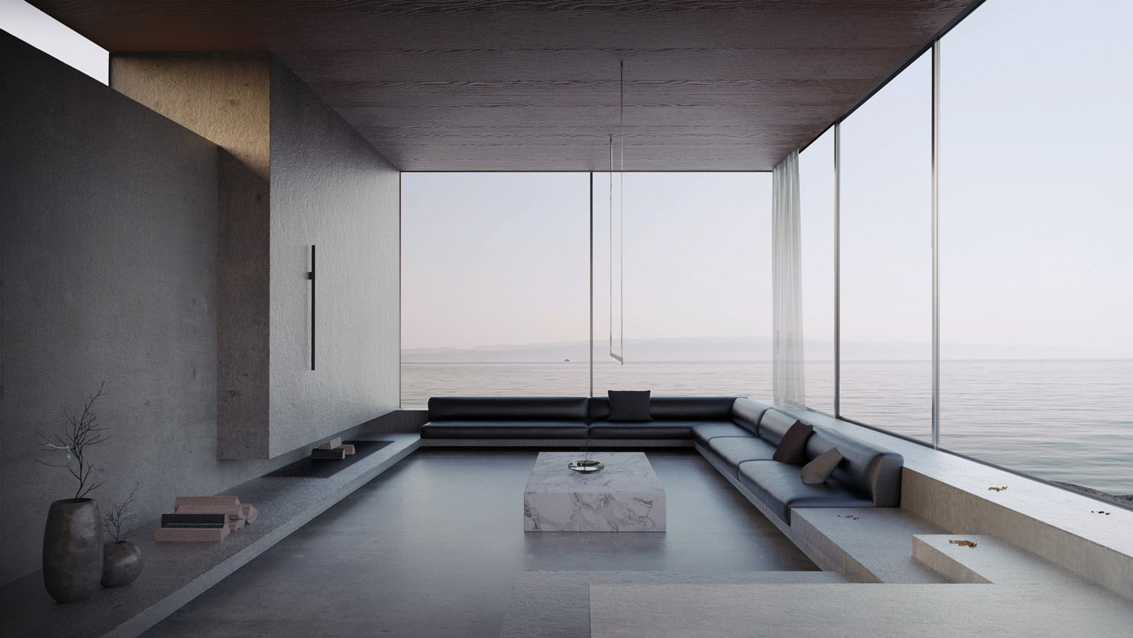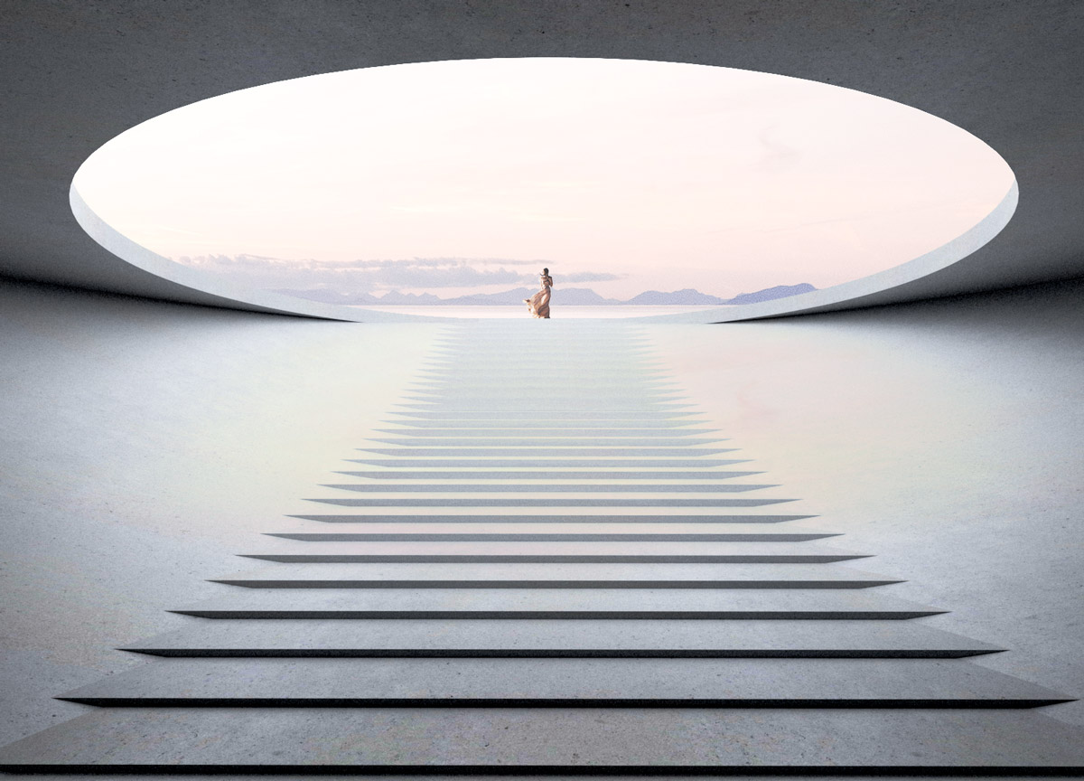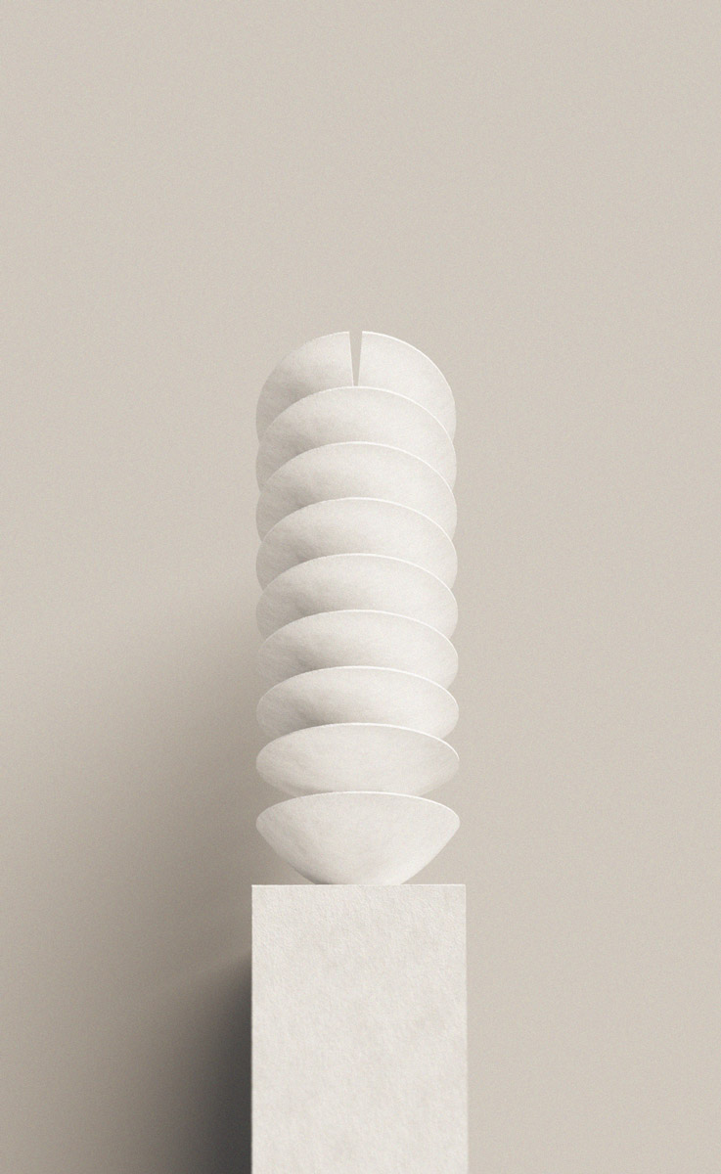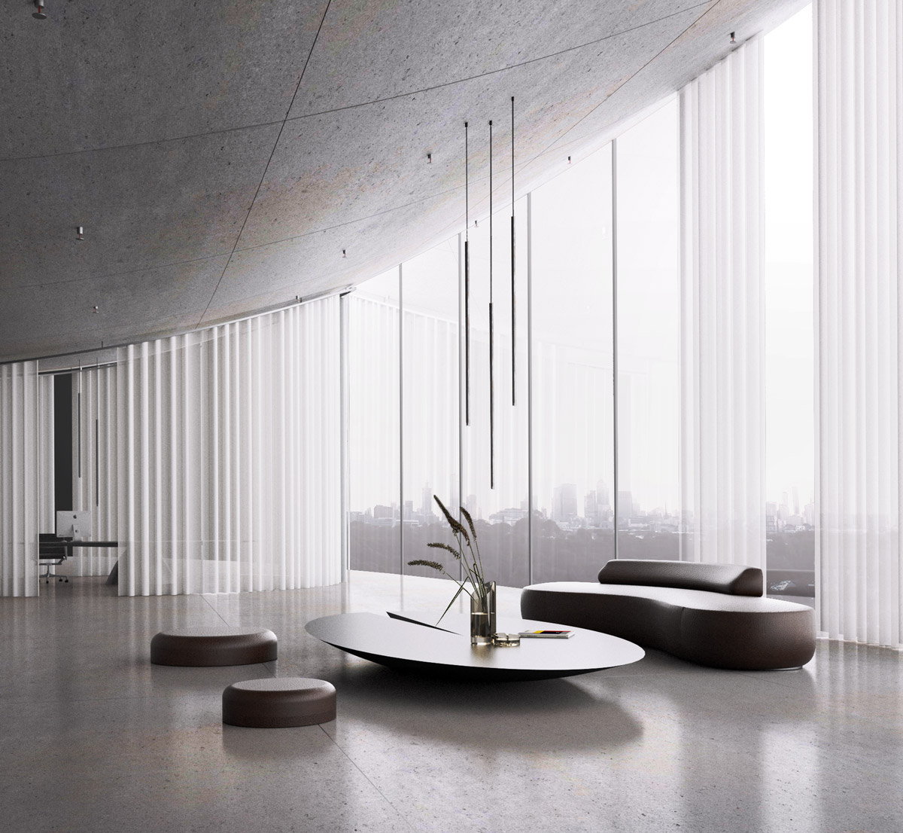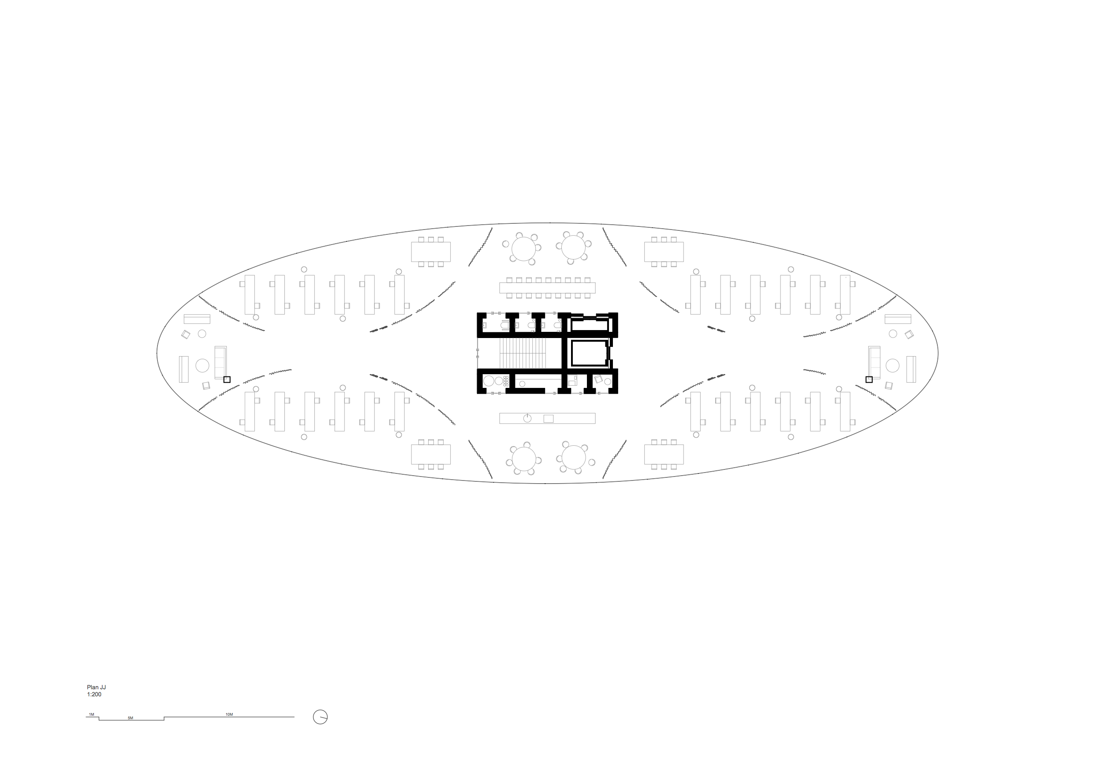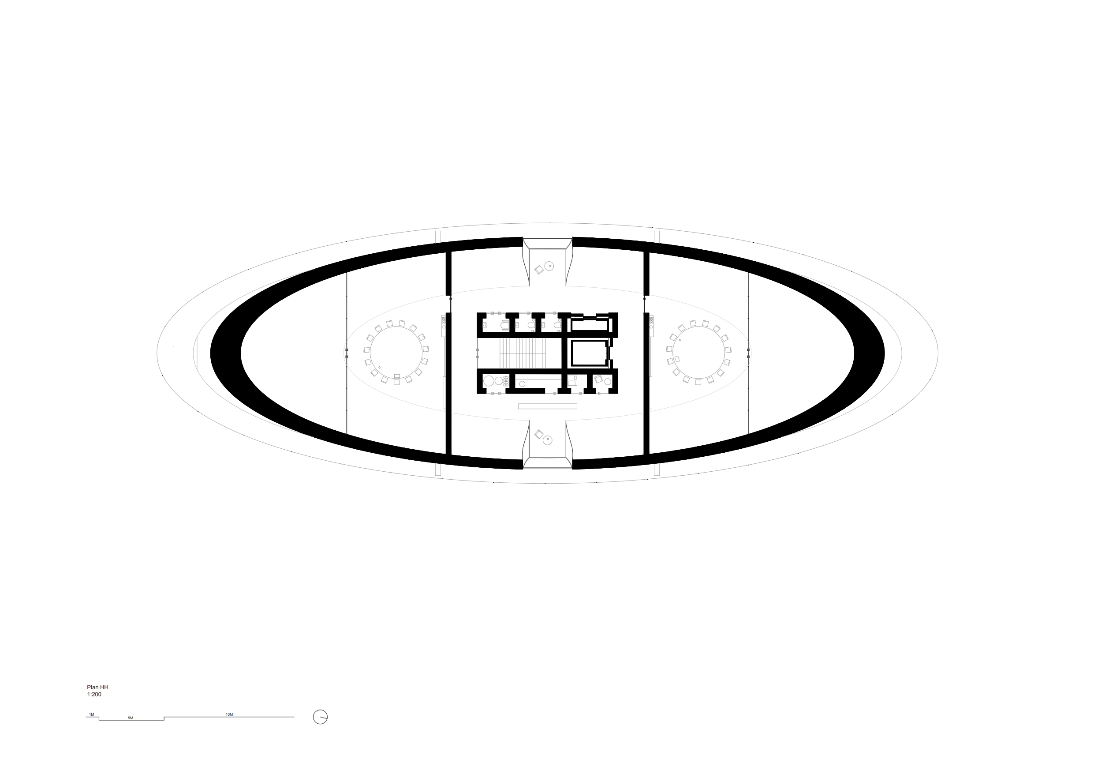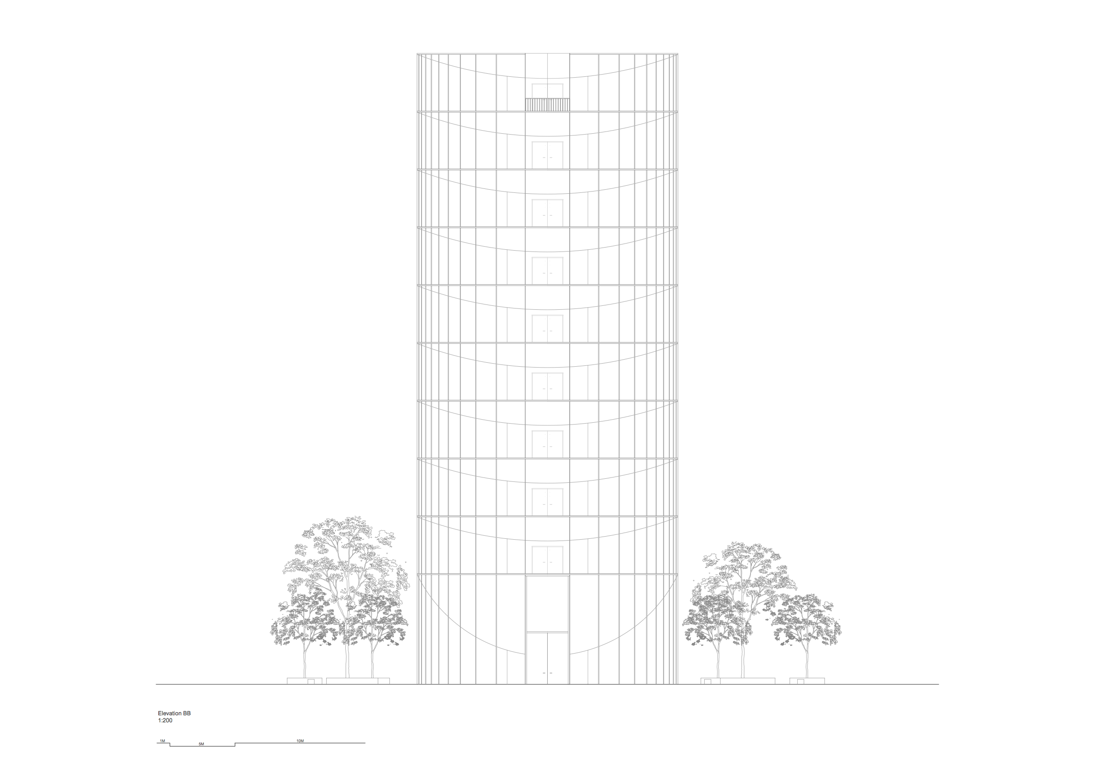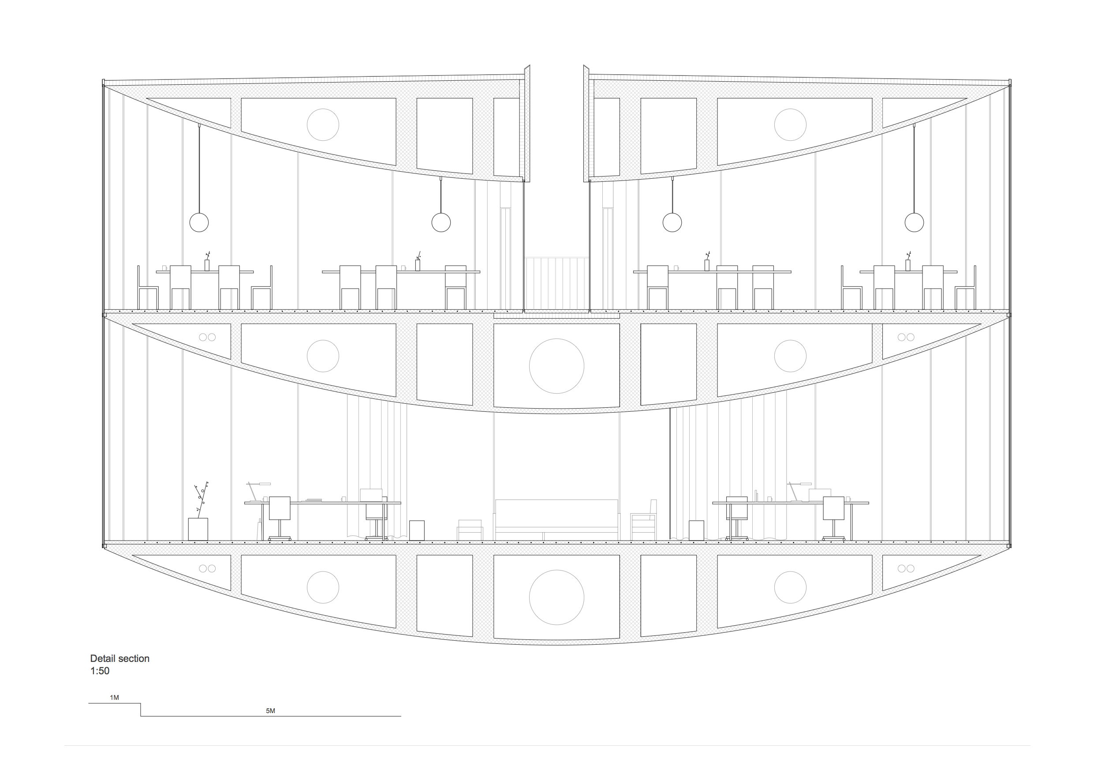21/010
Daniel Tenev
Architecture Student
Oslo
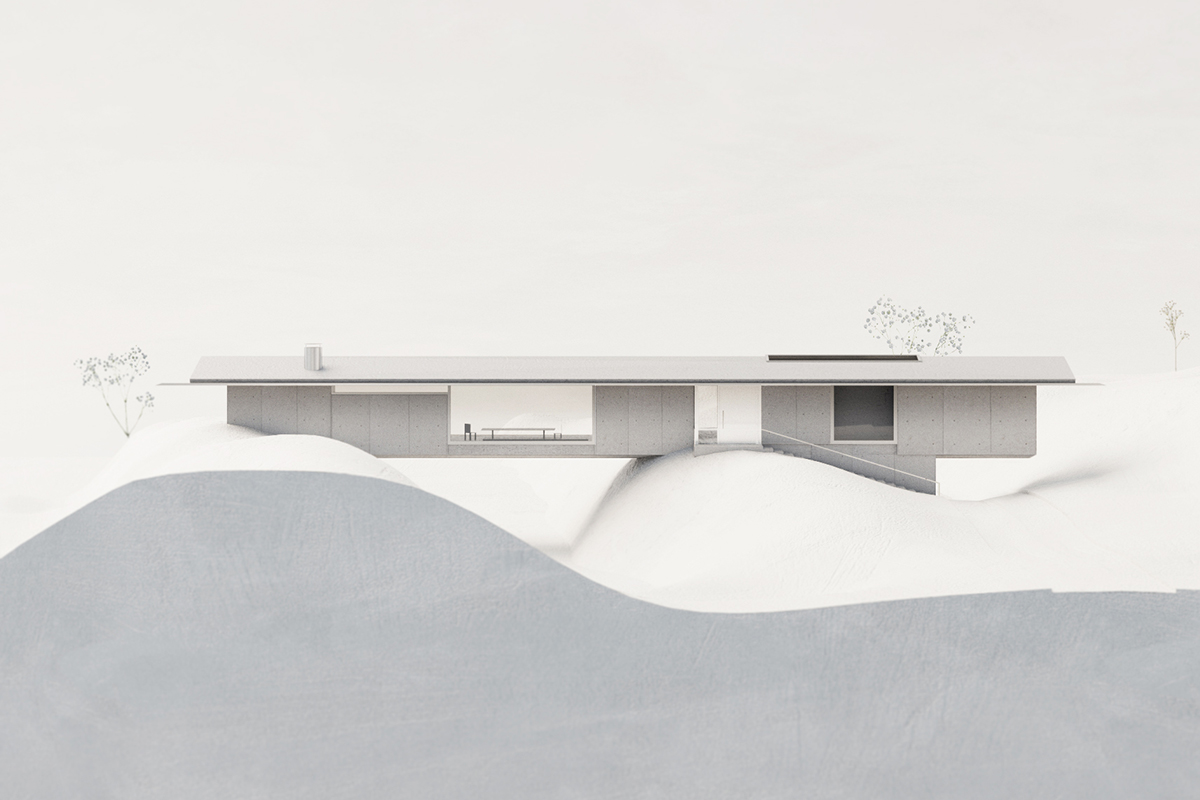
«Having a profession which allows me to create and manifest ideas into reality is truly remarkable.»
«Having a profession which allows me to create and manifest ideas into reality is truly remarkable.»
«Having a profession which allows me to create and manifest ideas into reality is truly remarkable.»
«Having a profession which allows me to create and manifest ideas into reality is truly remarkable.»
«Having a profession which allows me to create and manifest ideas into reality is truly remarkable.»
Please, introduce yourself…
My name is Daniel Tenev (1995). I am a Norwegian based architecture student, currently living, working and studying in Oslo. I will describe myself as a complete fool for architecture, good thing I have my loved one to keep me on the ground.
Please tell us about Studio Tenev…
The last few years I have worked and studied in Copenhagen. I founded Studio Tenev in 2020 after heading home to Norway. My architectural practice is based on an interest of the human experience of space. As human beings, we experience the world through our body and its senses. These sensual experiences are taken seriously when designing spaces. Guided by the body and mind we paint with light, materials, and form, sound and temperature.
And important aspect of my practise is material understanding. By experimenting with material studies, we get closer to understanding the different aspects of the chosen material. This exercise reveals the materials structural qualities, its presence, surface and its tectonic and technical qualities. An important ambition for my practice is to always try to work with the material in a way which is true to its essence.
Usually, the process always starts by truly trying to understand the important aspects of the task given. This investigation results in clear values and ambitions to lead the project. A clear idea is important for a project to make sense. The idea should be expressed in all aspects of the project from the structure to the smallest details.
How did you find your way into the field of architecture?
I think my interest in architecture has always been there, but it has had a rapid growth from high school til now. I am grateful to have this fascination in me growing stronger each day. I truly believe architecture affects people’s everyday lives. In that sentence rests a big responsibility, and that is what interest me most about the profession. Having a profession which allows me to create and manifest ideas into reality is truly remarkable.
What comes to your mind, when you think about your time at university?
The people without a doubt. Spending time in the workshop, great studio parties, all-nighters, breakdowns and success! The quality of having a group of likeminded people around you are not to take for granted. Also, I think about my time spent studying abroad. There is something powerful about leaving your safe nest and experiencing other cultures. Let us hope we can do that again soon.
How would you characterize Norway as location for practicing architecture?
Norway is a great place to practice architecture. The Norwegian landscape is rough and beautiful. It is sometimes ruthless, yet in a way we have learned to live with. Respecting and working together with nature is without a doubt an important influence in my work. And of course, the Nordic light! We don’t have plenty of it, so that’s why it is so important to focus on how make a rich experience out of its presence.
What does your desk/working space look like?
My home office is arranged towards the window in my living room. The sun is always around, casting beams of light over my work. It often brings me to a peaceful state of mind while manifesting my ideas. I think it is natural as architects to question yourself a lot when working based on intuition. Being in a calm and peaceful state of mind lets the ideas flow more naturally in my experience.
For you personally, what is the essence of architecture?
Emotion, idea, structure
Which material fascinates you?
Reinforced re-used Concrete.
There is something about the solidness of concrete which needs no explanation. Concrete is brutally direct in a way that everything shows. I like this. It requires precision and understanding. You poor it, then it is manifested.
Whom would you call your mentor?
John Lautner, Sverre Fehn, Peter Zumthor, Valerio Olgiati, Beate Hølmebakk
Name your favorite…
Books:
Atmospheres, Peter Zumthor
The Fountainhead, Ayn Rand
The Power of Now – Eckart Tolle
Building:
Nordic Pavillion, Sverre Fehn
How do you communicate/present Architecture?
Architecture is complex and could not be communicated or developed through only one format. When that is said, I believe the inherent idea should be equally represented in every format of the project drawing, images or models.
I think the render technique is a great way to both study and present the projects emotional character and atmosphere. Understanding a material and its structural qualities is hard without feeling it on your hands. Building structural models gives an understanding of weight, temperature, gravity, and tectonics. Drawings are maybe not as easy to understand to all clients. Removing all that is not necessary is a great way to tell the story about the idea of the building.
What needs to change in the field of architecture according to you? How do you imagine the future?
The future architect should be a balance of being adaptable and ruthless.
We must be ruthless as a profession, not giving in to impulses which draws a project towards an unsustainable or unclear result.
Architecture often tends to be the product of real estate development with one ambition. Build cheap, sell high, make money. As architects, we have the responsibility and position to communicate how important it is to think about the human aspects of the project. We should be ruthless when it comes to compromise architectural quality. I don’t like the word “design”. Architecture is much more than that. We deal with people’s lives.
We have a rich source of incredible works and thoughts from our previous masters. Materials are developing, the climate is changing. The society is not what it was, and the technology is influencing our lives and the way we work. As a species it is clear to see that we are changing.
In our time, and in the future, I believe it is necessary to tune out of the traffic of thoughts and noise from the digital society. I believe architecture can guide us into a present state of mind. We are sensual beings, experiencing the world through our physical body. Being in the present moment, we are truly alive. Not thinking, only observing and enjoying. Light, materials sound, form surface and other architectural elements stimulate our senses, bringing us towards the present moment.
What person/collective or project do we need to look into?
Studio David Klemmer
Raphael Zuber
Waldrap
Johansen Skovsted
Manthey Kula
Forstberg Ling
Johannes Norlander
Project 1
HOUSE AT TJØME
The project is located in the beautiful landscape of Tjøme. The landscape of Tjøme can be described as long soft bodies of rock shaped by de massive forces of the ice age. The site has a challenging topography consisting of a pit between two higher areas of mountain. After analysing the topography, it became clear that a spanning building would be a proper way to experience the vastness of the coastline of Tjøme. This grand gesture is the core of the project. The building opens towards the infinite coastline in south and east, while sheltering the view towards neighbours towards north. Concrete was a natural choice of material reflecting the site and its bodies of soft rock masses. The house is designed for a family of four.
Project 2
VICTORIA REGIA
Looking at nature as an inspiration for a structural concept.
The project is developed based on the study on one structural element repeated.
The Brazilian water lily Victoria Regia is one of mother earths masterpieces. This plant is the main inspiration for structure of the building. What stroked me as the main theme of this plant is that it is floating above water while being anchored to the ground.
The theme was translated into the casted object through making a clear elliptical shape cantilevering from one point. To emphasize the notion of a floating element, the edge is designed to end in a thickness of one millimetre. To allow this slender cantilevering edge the underside of the floating element needs to grow bigger towards the anchoring core. A slender cut divides the cast from the edge to the centre. The cut reveals the slender dimensions of the concrete slab floating in the air.
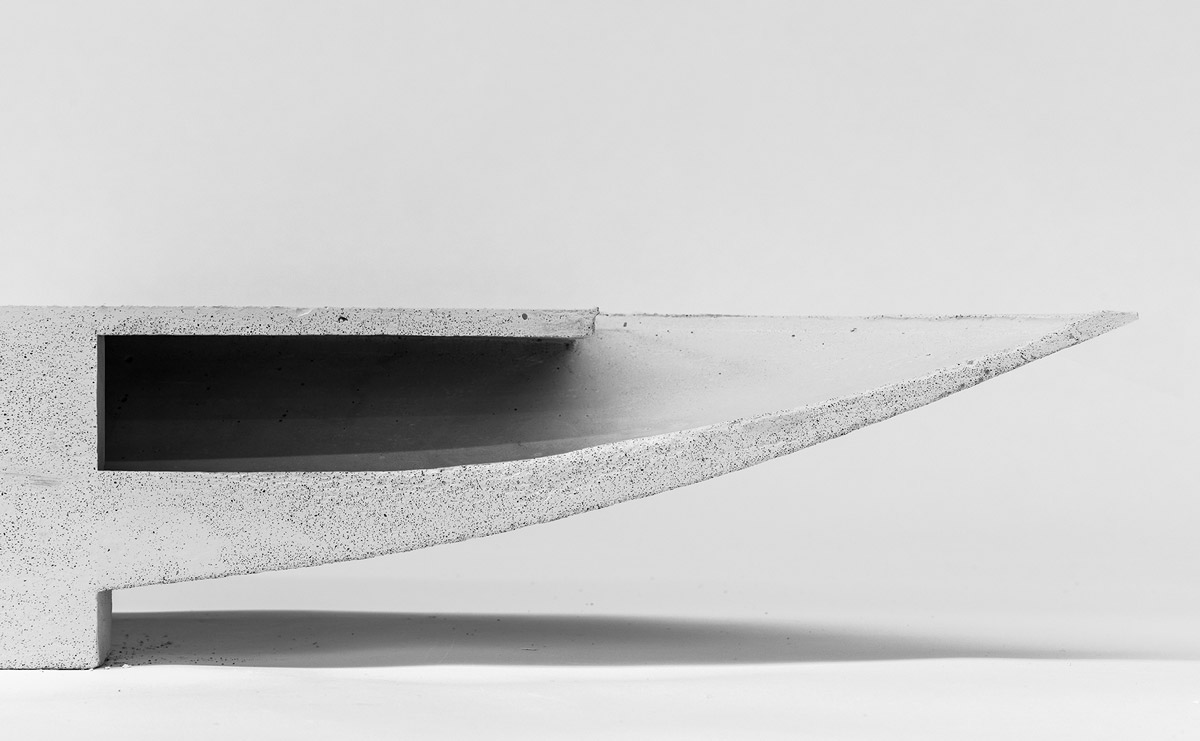
The object is repeated horizontally to create a structure. The structure consists of a total of eleven horizontal slabs all connected by a central core. Looking at how the object and the plant works; it became natural to work with a vertical support system consisting of as few points as possible. The plant is connected to the ground through the root. The core of the structure works the same way.
The horizontal element is adapting to its function. This allows the horizontal element to react spatially creating different spaces for different functions. Turning the cantilevering element into a matter of construction, a cross rib structure was designed to make the slabs as stiff and slender as possible. Looking how nature works, the idea was found by studying the bottom side of the Victoria Regia leaf.
Website: www.studiotenev.com
Instagram: @studiotenev
Photo Credits: © Daniel Tenev
Interview: kntxtr, kb, 04/2021
