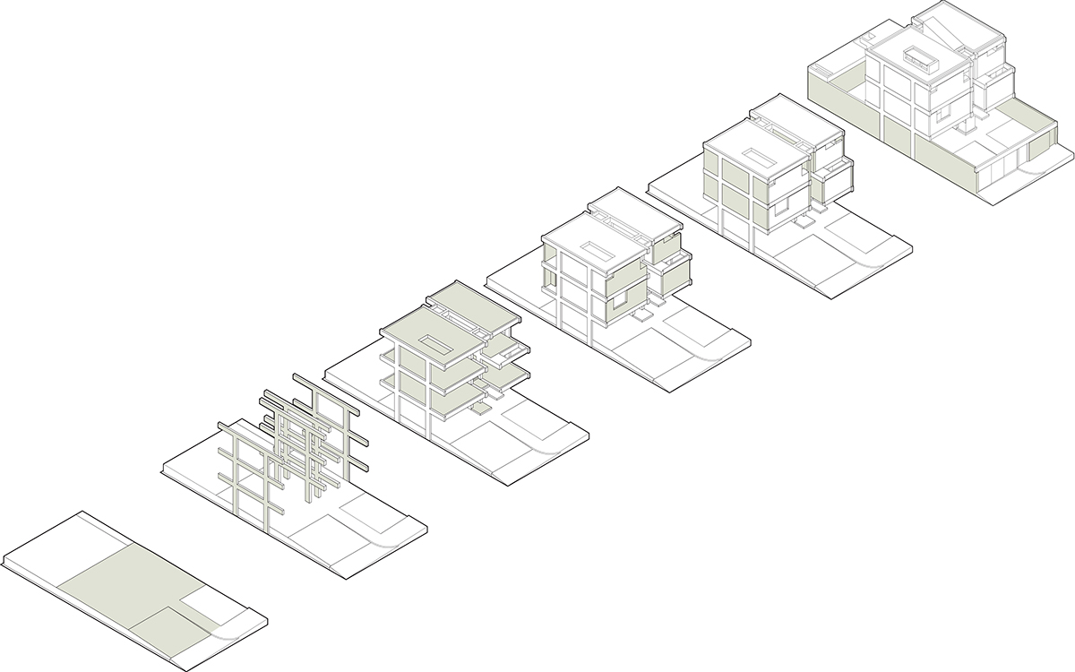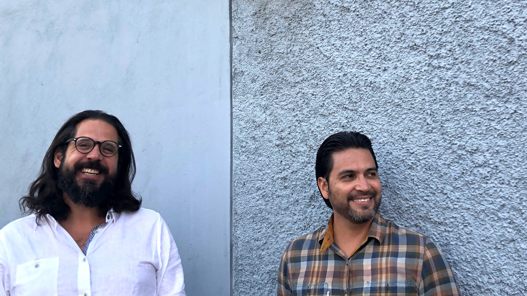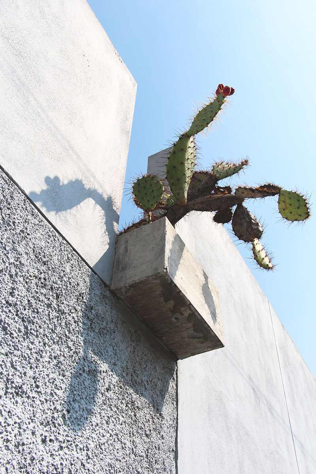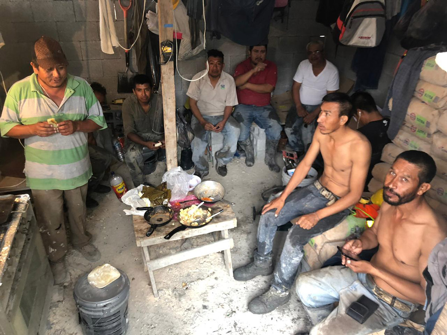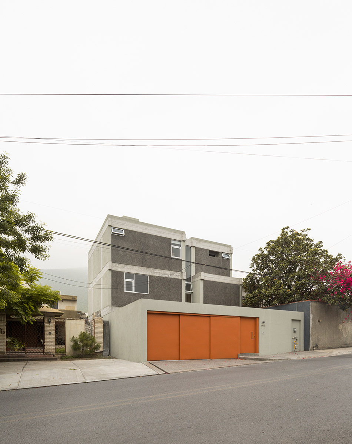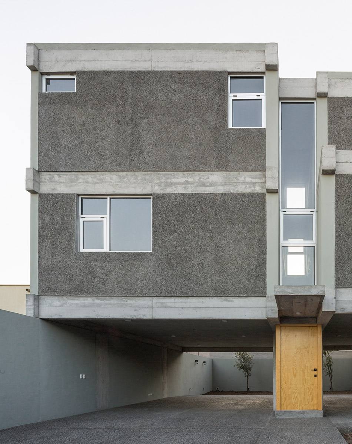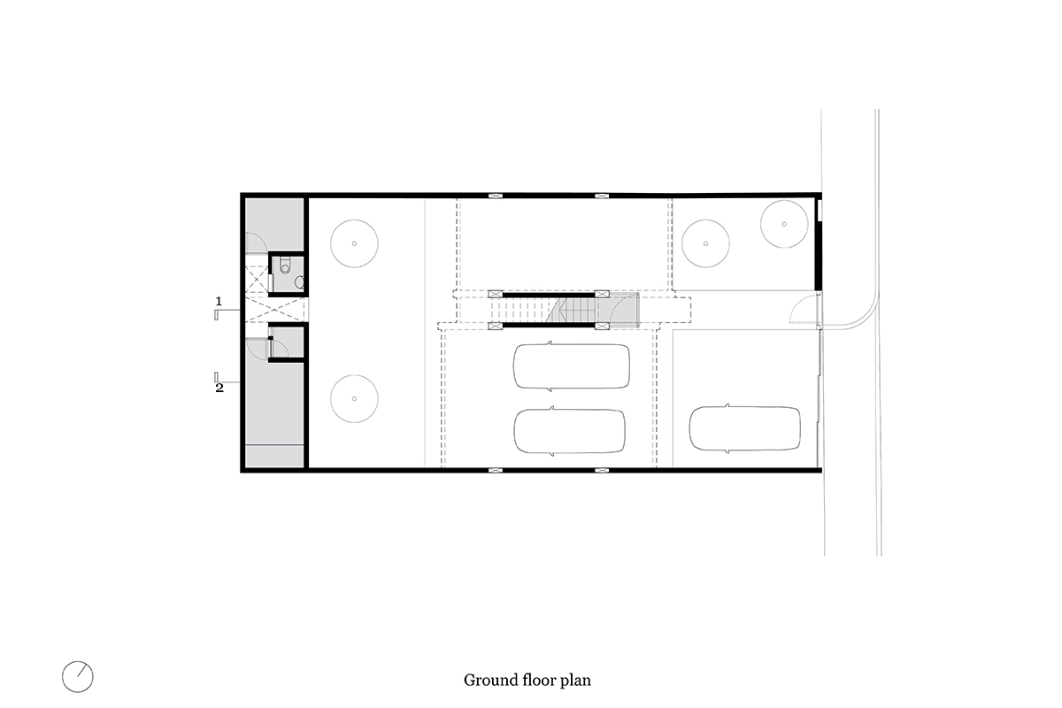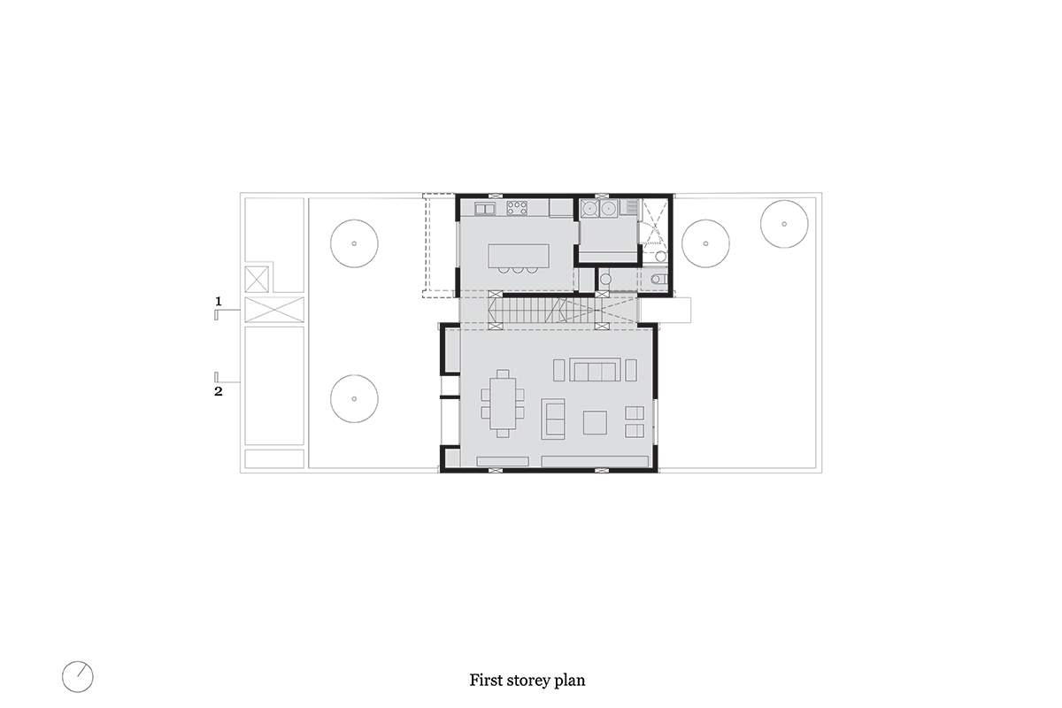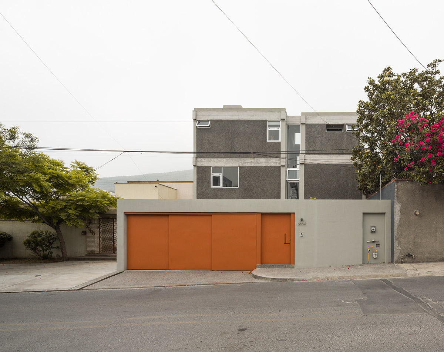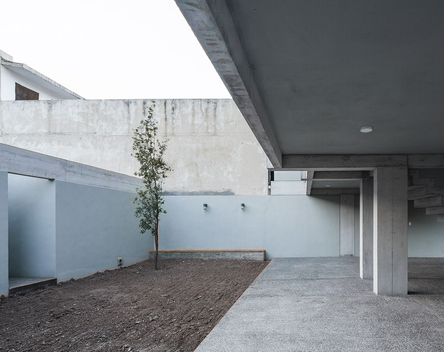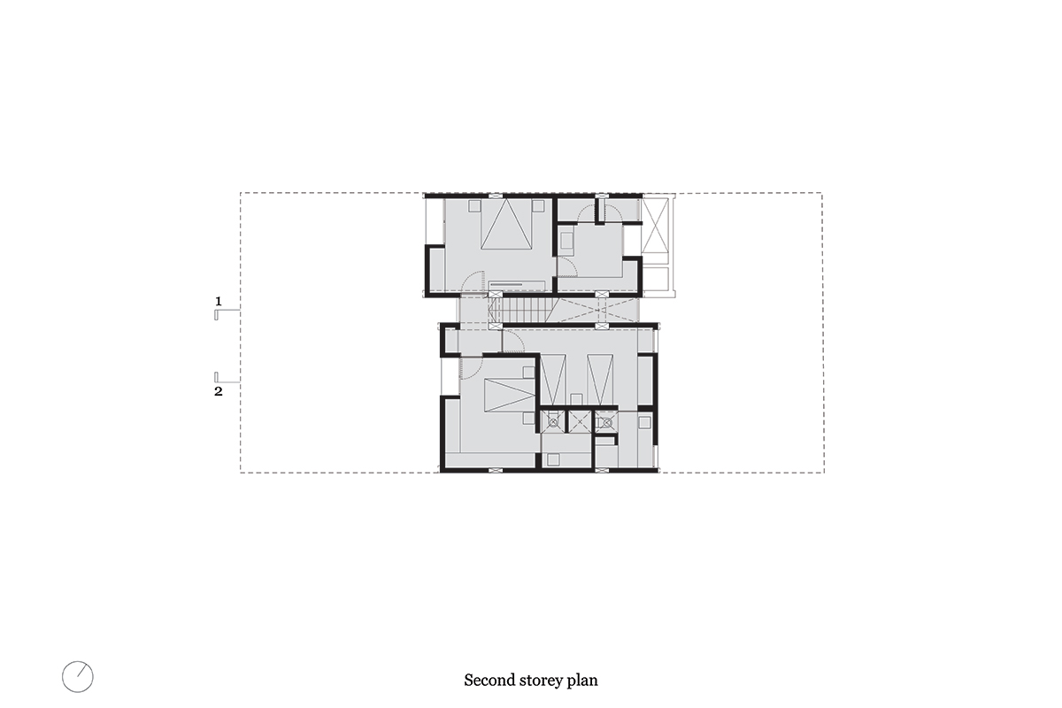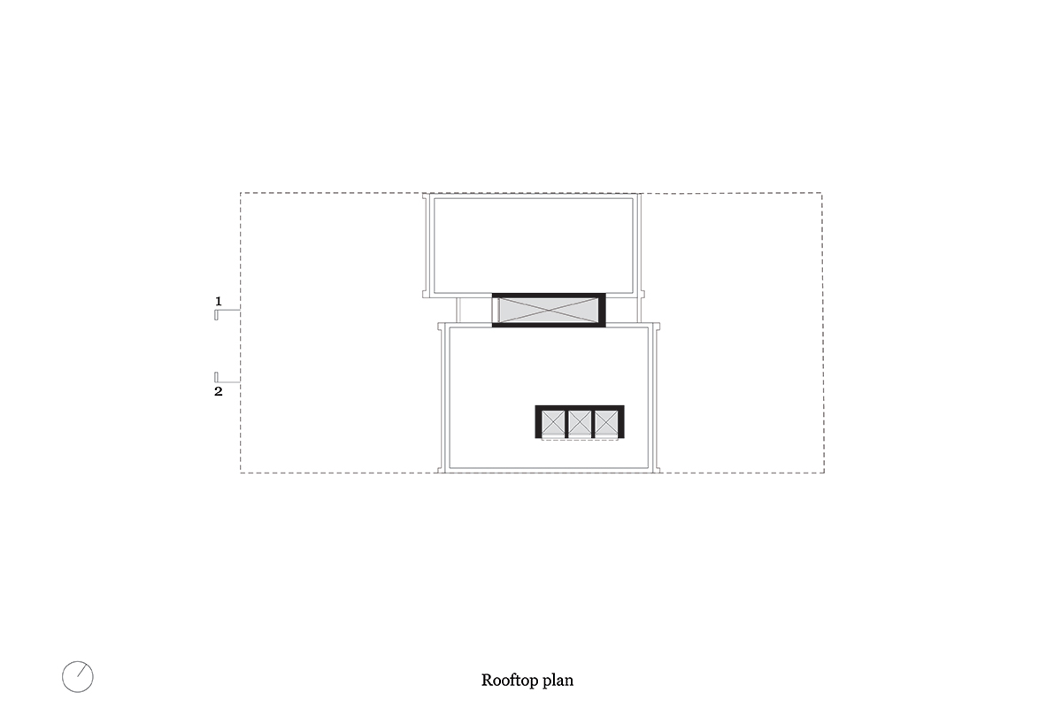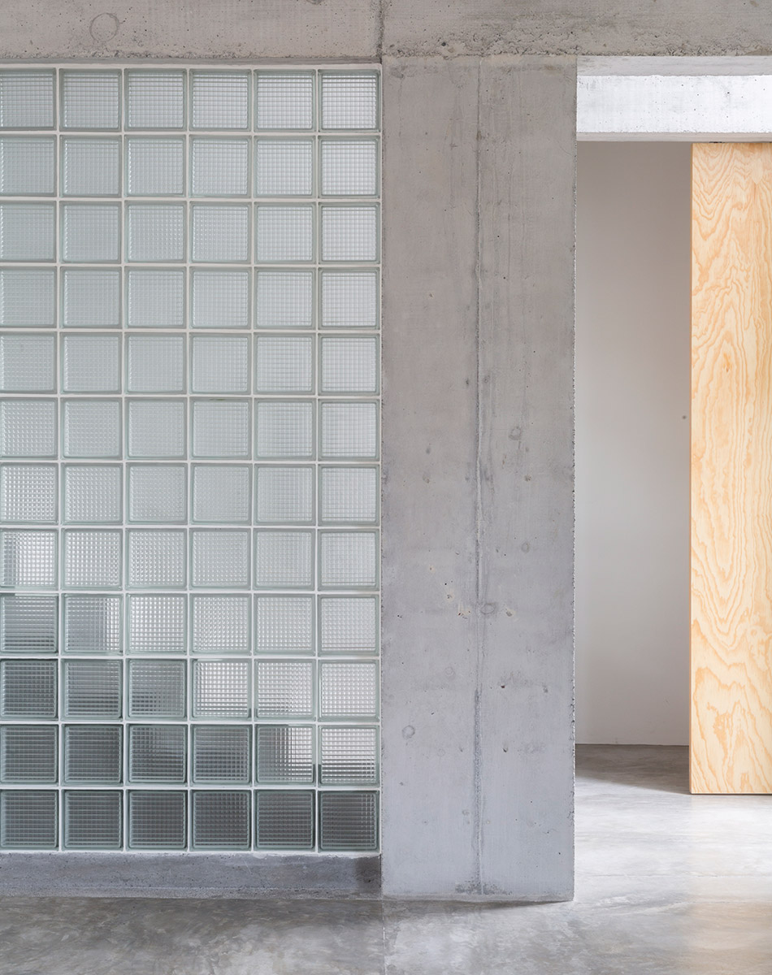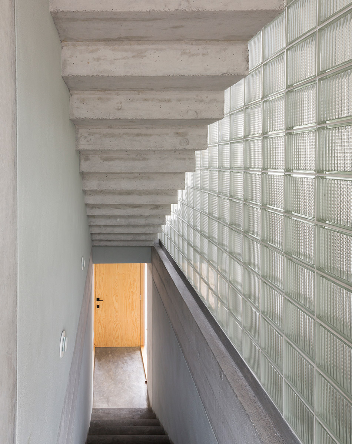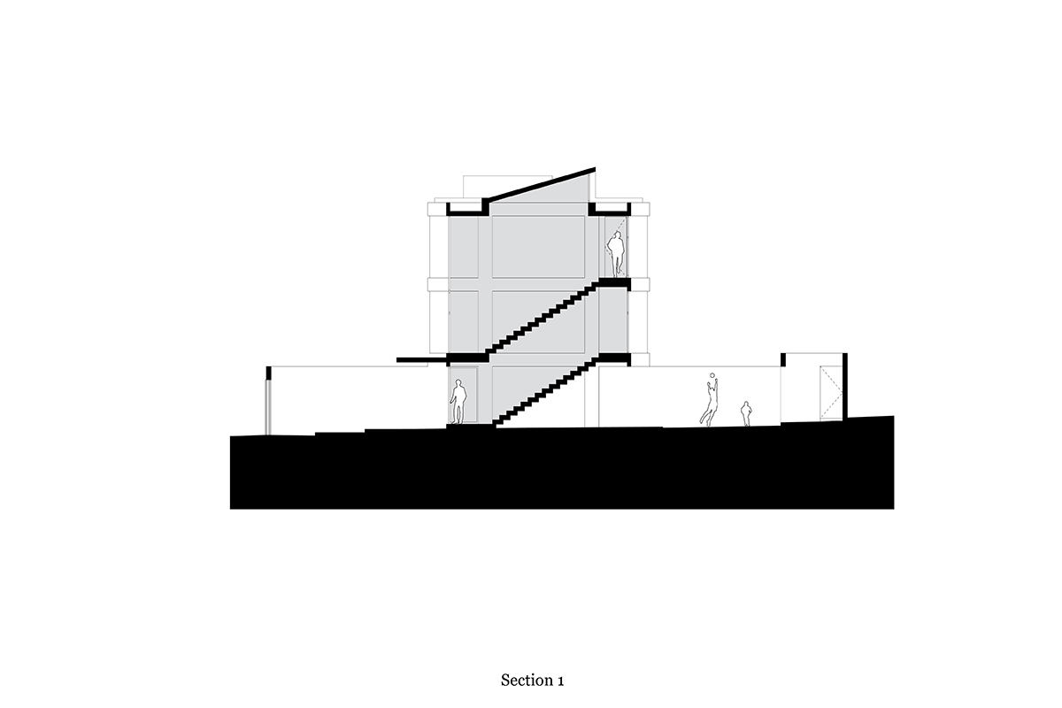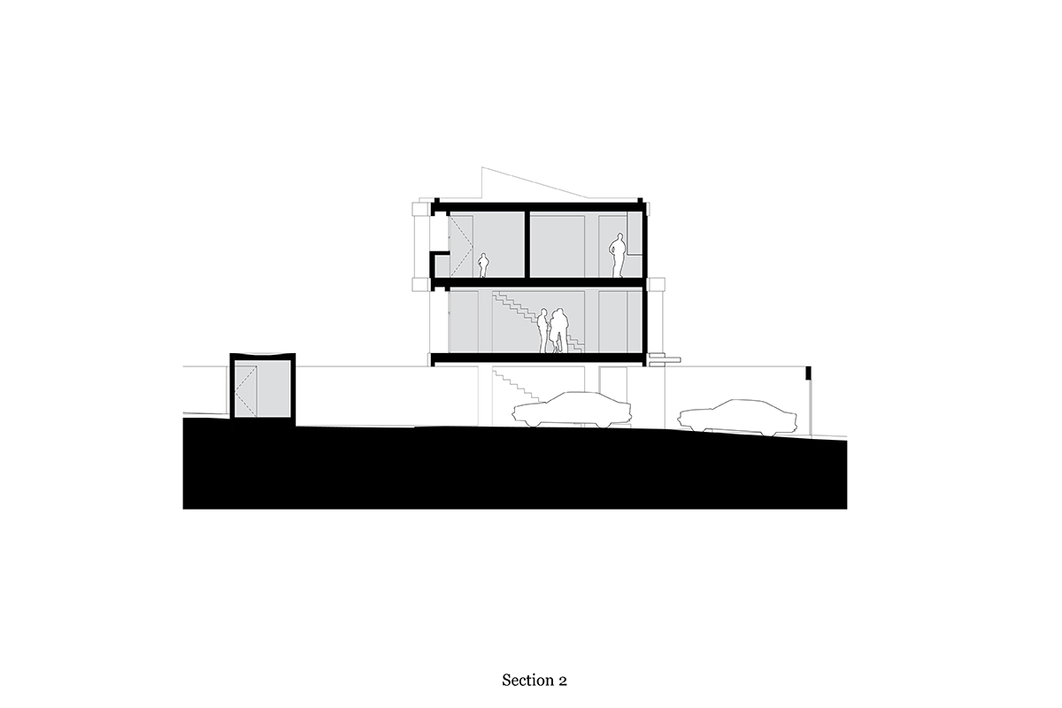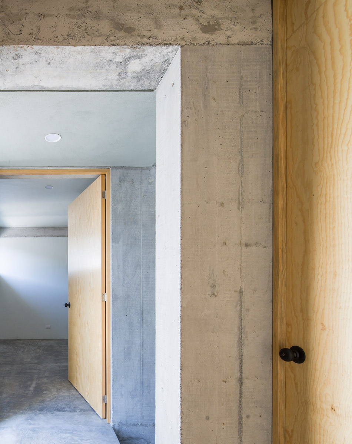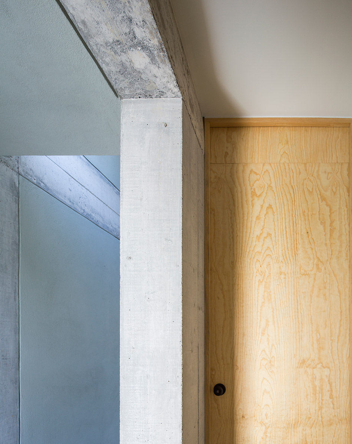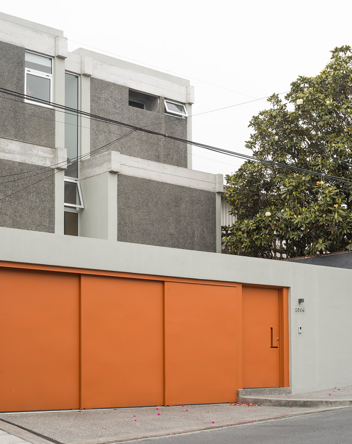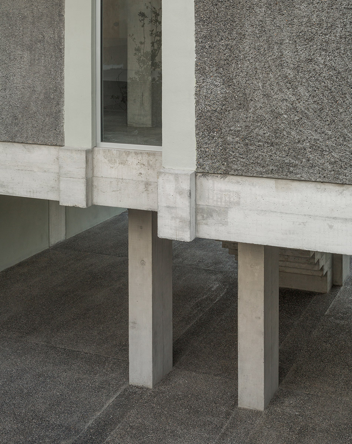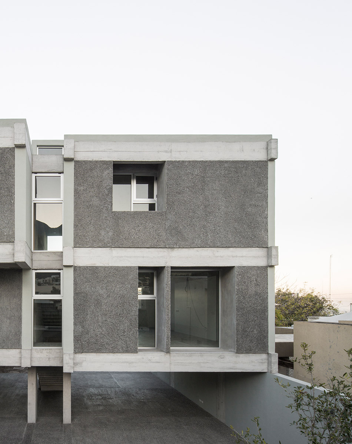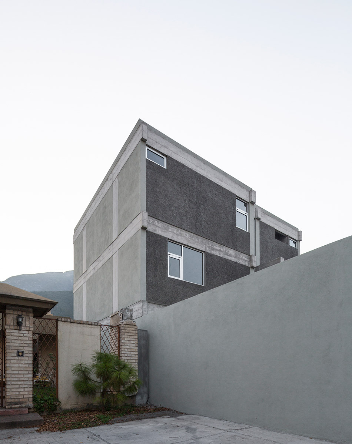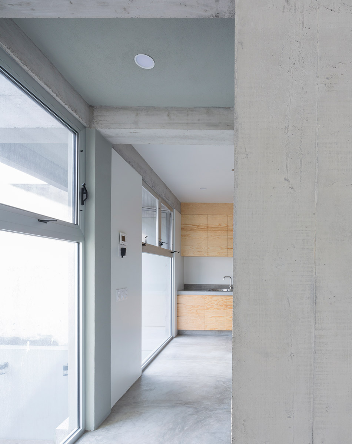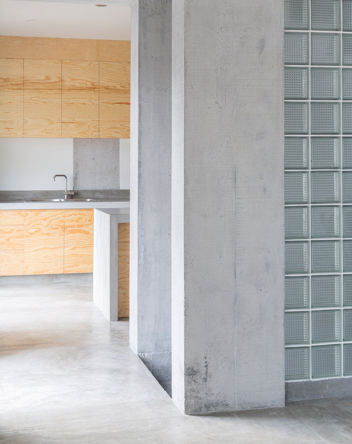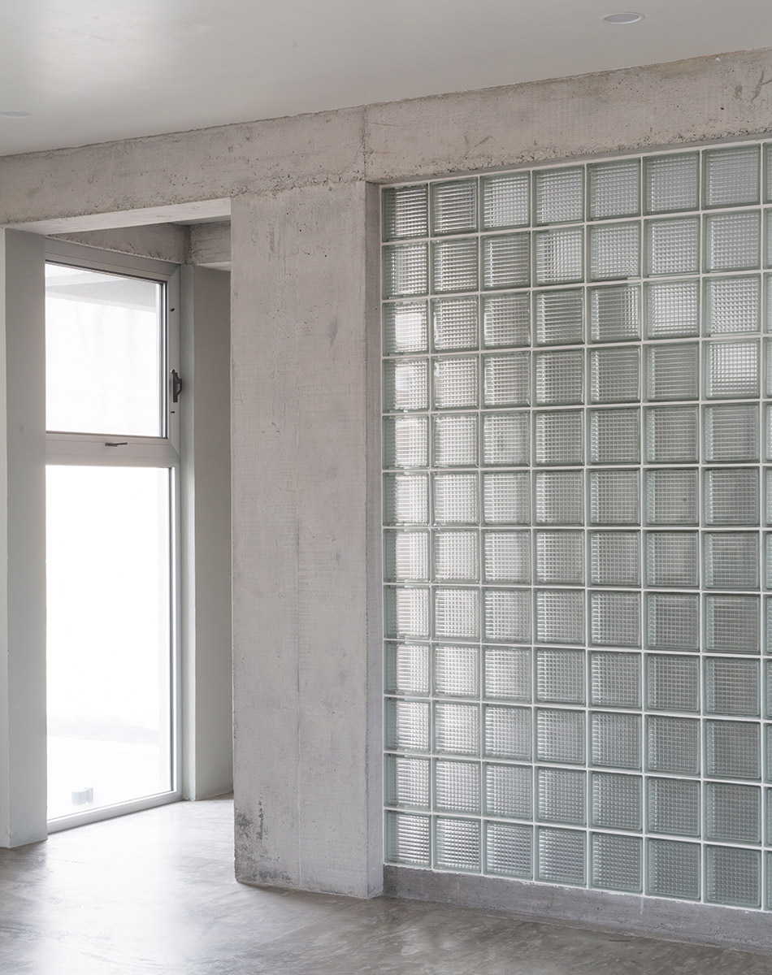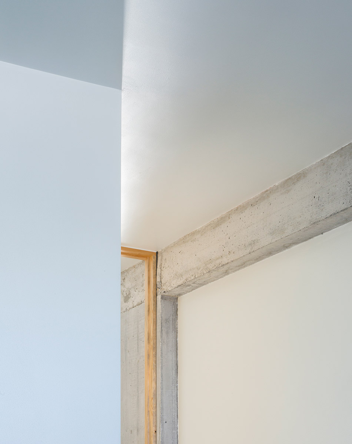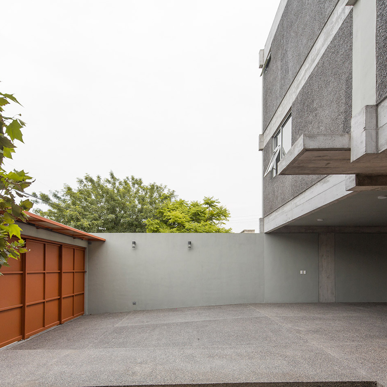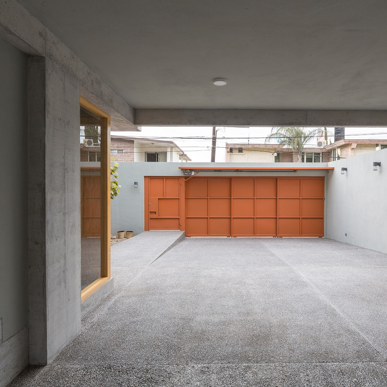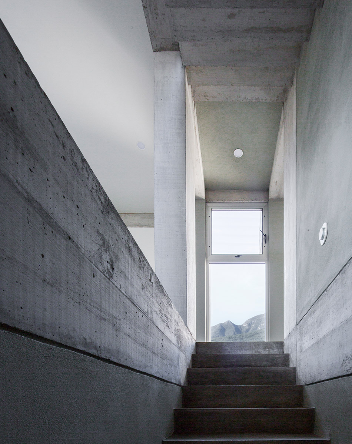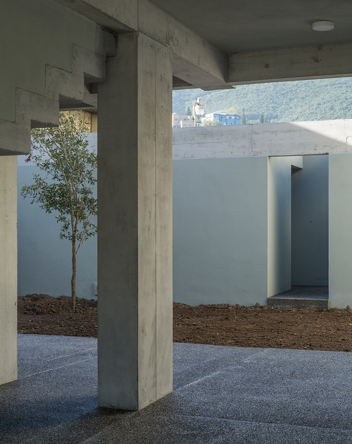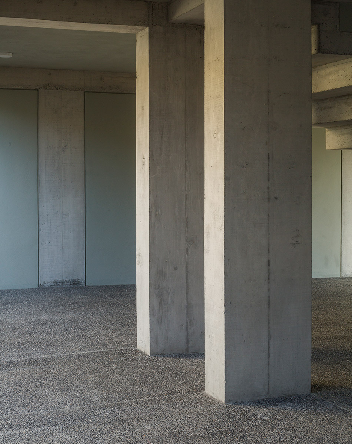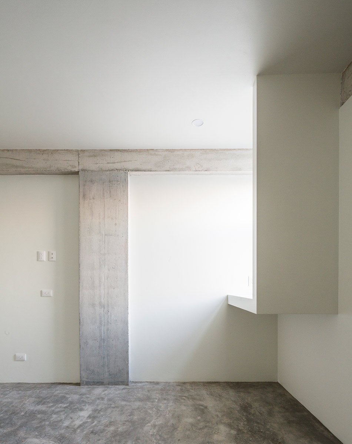19/048
Dear Architects
Architecture Office
Monterrey
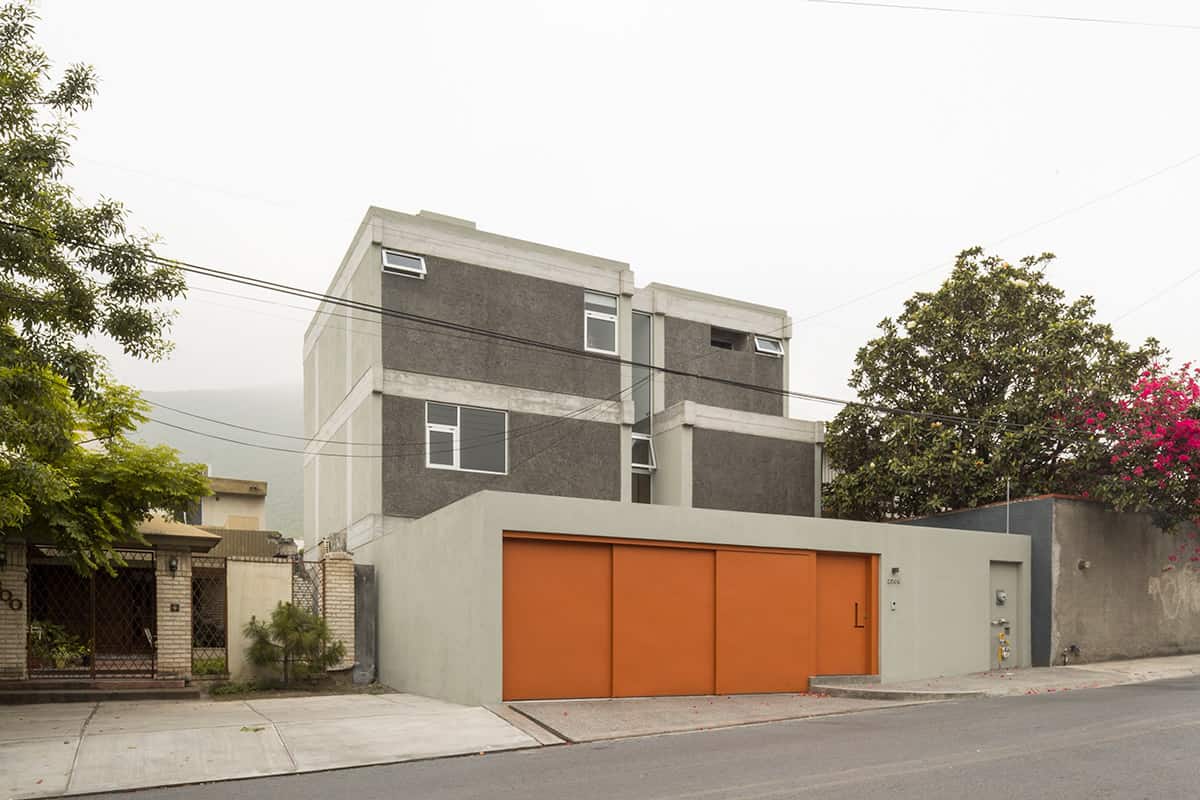
«We try to create space that generates ‹conscious› moments which feed the spirit.»
«We try to create space that generates 'conscious' moments that feed the spirit.»
«We try to create space that generates 'conscious' moments that feed the spirit.»
«We try to create space that generates 'conscious' moments that feed the spirit.»
«We try to create space that generates 'conscious' moments that feed the spirit.»
Please, introduce yourself and your Studio…
Hello KNTXTR, I'm Ruben Octavio Sepulveda Chapa of Dear Architects, an architectural studio and office founded in 2006. We design and construct most of our projects, it is a self-made school, this meaning we did not work for any architectural office before or had any predecessor. We are interested in the creation of Architecture as a result of the interpretation of context and content, to represent culture in the specific time and place by space.
How did you find your way into the field of Architecture?
We don't have or had any architects on our families, they are families of doctors and merchants. Our approach to architecture is maybe like a doctor's. We undertake each project by reading symptoms and conditions; and proceed to interpreting and employing “technical” actions; always looking to contribute to the physical, psychological, and cultural wellbeing of the people who will inhabit them.
The possibilities and vastness of information that architecture must interpret is incredibly challenging and personal, it requires a lot of preparation, effort and perseverance. But the result is so rewarding that it makes it a way of life and existential motif. It never becomes boring or a routine; it is an always learning discipline that involves all kinds of phenomena, a very passionate and rewarding craft if you manage to survive and endure all the crap one must manage. So, our way into our craft is by looking for meaning in life through it. This is found, or awarded, in the labor.
What comes to your mind, when you think about your diploma studies?
I studied at a moment not particularly attractive for architecture; during the late 90's when many teachers were faded late empty postmodernism sculptural architects, and there was also the seductive deconstructive architecture in vogue which was attractive but was treated as sculptural and utopian due to the constructive systems of masonry we use in this region. This was the time where we were switching from the drawing desk to AutoCAD. Nothing made sense, so I ran, found a scholarship and went to the AA in London. It was even worse at first with all the experimentation going on at the time; especially for someone like myself who was in the mission of justifying the profession. But I found shelter in the Energy, Environment and Sustainable Design program. There, I studied and discovered guidelines that helped me find the path that ultimately led me to attribute meaning to architecture. That quest continues to evolve in many different aspects.
What are your experiences founding Dear Architects and working in a interdisciplinary team?
Working in an interdisciplinary team is essential for a well thought out critical project because of all the factors in need to contemplate in projecting and constructing, for this labor you need a team, a group of people with different talents and training. But the very important aspect for team work is to reach an understandability, to have similar values and objectives in the project, to have a course of action during the process and have a well-defined intention in the result.
There have been different stages in the office history, and they are reflected in the projects we have made, these “periods” exist because of the common interests and moments of certain people that came together at certain point in time to realize certain objectives.
The project that began “calling” similar architects and started the network was a small neighborhood with about 50 units of social housing. The project which was intended to be my thesis at the AA, had the fortune to be constructed and won an important national prize. The project had a lot of “load” and justification in its intention, this was attractive for other people who were looking for content in architecture. The character of the office began at that point.
The hardest challenges faced has been to maintain economically the office with a solid discourse of coherent thinking and work, and the dialogues needed to have the project realized with bureaucrats, and developers that don't have the same values or interests.
How would you characterize Monterrey as location for practicing architecture? How is the context of this place influencing your work?
Maybe it is this way everywhere, but there is a common love/hate relationship with the city. Monterrey gives you enormous creative and action freedom, we have plenty of labor, very basic, but with lots of potential if you understand its work process, this gives you knowledge on how to specify the design and the possibility to be done the way you are looking for. But the city limits you in other matters more intangible. First, by being regarded as the “other” Mexico and expecting “Mexicanity” to come from here, most of the projects regarded outside don't match the expected, the character and context here is different, complex, and less recognizable so even insiders look for essence outside and this move harms and dilutes the process of developing its own place character. The second, and hardest challenge, is the critical, intellectual and bureaucratic ineptitude that makes the labor much harder. This challenge opens the possibility of looking for a non-predetermined character, an independent way that obliges to do as an office absolutely everything, being involved in every aspect to make the Architectural project possible. The city is a place to work in Architecture of interpretation and understanding, trying to perpetuate a “culture” or even create one.
Monterrey has terrible weather, it is either too hot or too cold, and has had complex situations due to the insecurity resultant from the Mexican drug war that occurred some years ago, a terrible urban planning and development as well as a voraciously capitalist population that comes with a city filled with resources, money and power.
We try to achieve an interpretation of the site and the times, perpetuating culture and local history. Our projects are those phenomena; the sociopolitical, economic, ideologic conditions and situations that make Architecture. Being “other” México, we distance ourselves of what is seen as “Mexicanity”, the monumental, the mysticism. Instead, we try to create and achieve the essence and character of this region according to its culture, climate and situation. Our work is mainly contextual.
Things to do, see or taste in Monterrey?
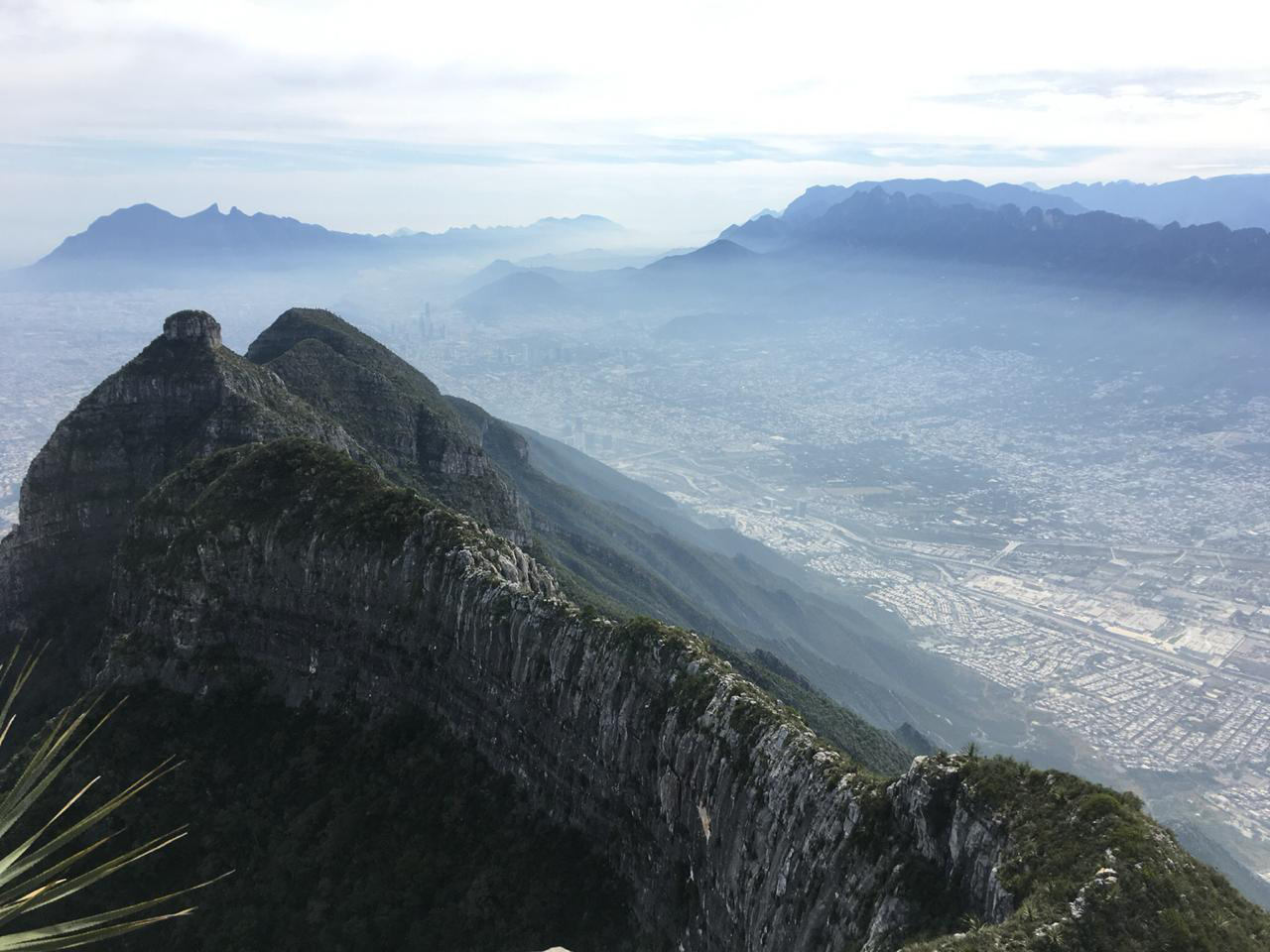
View from Monterrey from 'Pico Perico', which stands on top of the Cerro de las Mitras, a mountain inside the city
View from Monterrey from 'Pico Perico', which stands on top of the Cerro de las Mitras, a mountain inside the city
View from Monterrey from 'Pico Perico', which stands on top of the Cerro de las Mitras, a mountain inside the city
What does your desk/working space look like?
For you personally, what is the essence of architecture?
Architecture justifies its labor depending on the time it is made, nowadays with the purpose void of existentiality, the essence of Architecture we try to achieve is to create space that generates “conscious” moments that feed the spirit.
What would you call your mentor?
Being critical. Projecting. Reading about philosophy, history, architecture, art, psychology and matching the solutions found in these disciplines with technical issues. While constructing: learning and collaborating with masons and other construction workers in order to achieve the required techniques that will match the purpose of the idea we intend to communicate.
How do you communicate / present Architecture?
We usually present “This is the way it has to be because such and such...”. This, since solutions to projects are always attached to their context, and its restraining possibilities, which end up being the guides. We justify and explain the decisions of our interpretation for the project. By simplifying the complex matters and explaining the logics, clients and investors make the projects “theirs”. Understandability and the feeling of belonging are what appreciation is built on. The lecture of the circumstances to interpret involves and considers to whom it is directed, so the presentation changes, but what remains in every kind of explanation is the essence, the most present, strong and solid ideas based in context and circumstances.

Isometric of Composing elements of Casa Taller Tampiquito
Isometric of Composing elements of Casa Taller Tampiquito
What has to change in the field of Architecture?
Architecture has to define itself to be suited to the time we are living at, we are still carrying an old interpretation of postmodernism, architecture has been misunderstood or assigned to any service of decoration or construction without an important, serious role, it has been reduced as a brand to sell. Mostly architects enter the project when the main decisions have been already taken.
Architecture should be understood and clear according to the different services and ways any architect can offer. It should be precise and objective in its message and input.
I believe in a positive future for architecture, discourse is becoming elemental for any project to be taken seriously, it is defining and distinguishing itself with content. Architects soon will involve (and understand) the dynamics of the capital, will transform the service given so we can practice in a more relevant and humanistic way. We will finish shaking the ideological ghost of Howard Rourke and all the architectural clichés that make us be in a second position of relevance in the decision-making phase of the project.
Your thoughts on Architecture and Society?
Architecture is humanizing the edification purely technical, in times where measuring tools and strategies are the only ways of measuring value, the metaphysical lacks any, for the capital mechanical means, architecture does not “give” any value if that isn´t numeric. Society and our community have suffered because of this voracity and disconnection as fellow men. If we as architects define a specific role in our compromise to society, we could make ourselves understood, and with these, improve our spatial conditions. Architecture must be understood as the tool to forge the spaces to make society.
Project
Casa Paseo de los Estudiantes
2016–2018
Monterrey
Casa Paseo de los Estudiantes is a single family house designed by the awareness and interpretation of the notion that a house should achieve a sentiment of shelter but simultaneously allowing to show the sincerity of where it is placed, its cultural past and the roughness given by the conditions involved, making this truthfulness what makes the personality and gives character, not trying to achieve meaning by a false sense of empty preconceived protected beauty.
The place where the project is built is a plot of 189 m², product of a subdivision of a bigger area that dwells a house from the 1970’s in a consolidated and elderly community district with neighboring houses built during the 70's and 80's with local reinterpretations of brutalism, prairie houses, and eclecticism permitted by postmodernism.
The 330 m² house designed for rent responds to the densification of the area that begins to blossom again, younger families created a demand who want to live in the neighborhood because of its large parks and location, running away from the option of living in the far away suburbs and newer anodyne communities.
