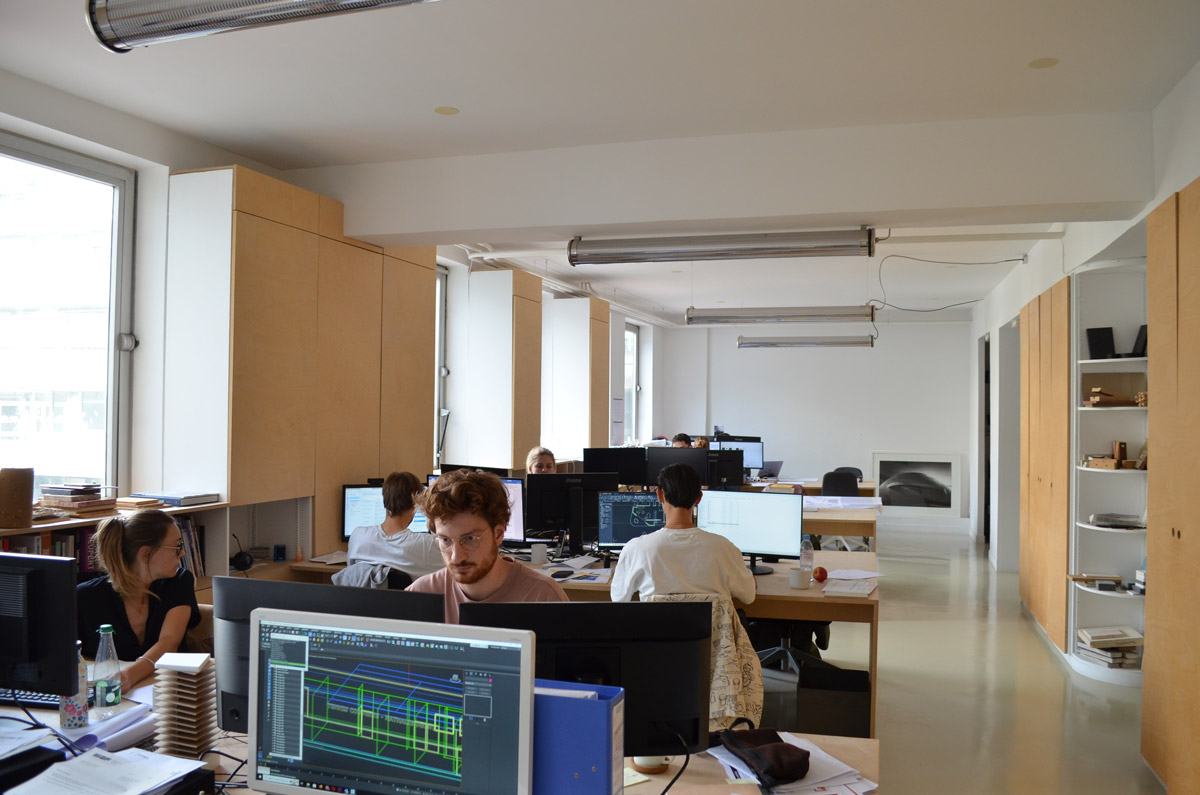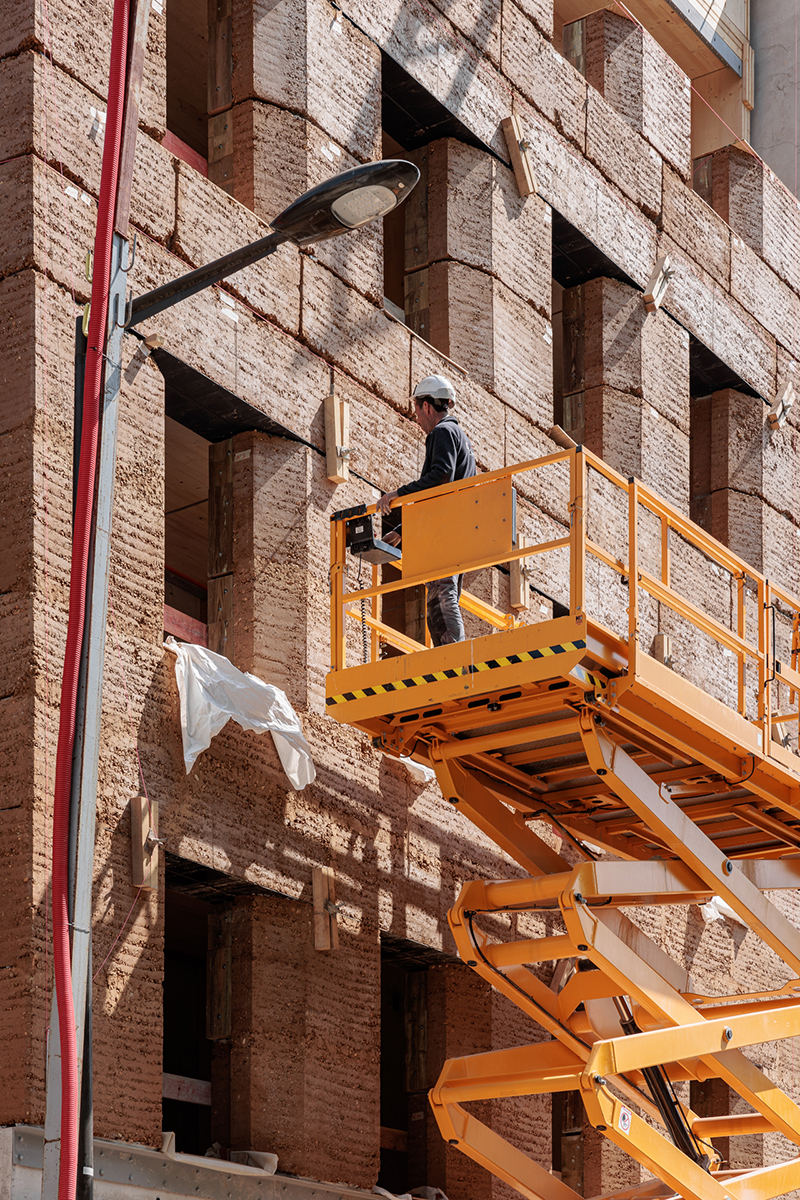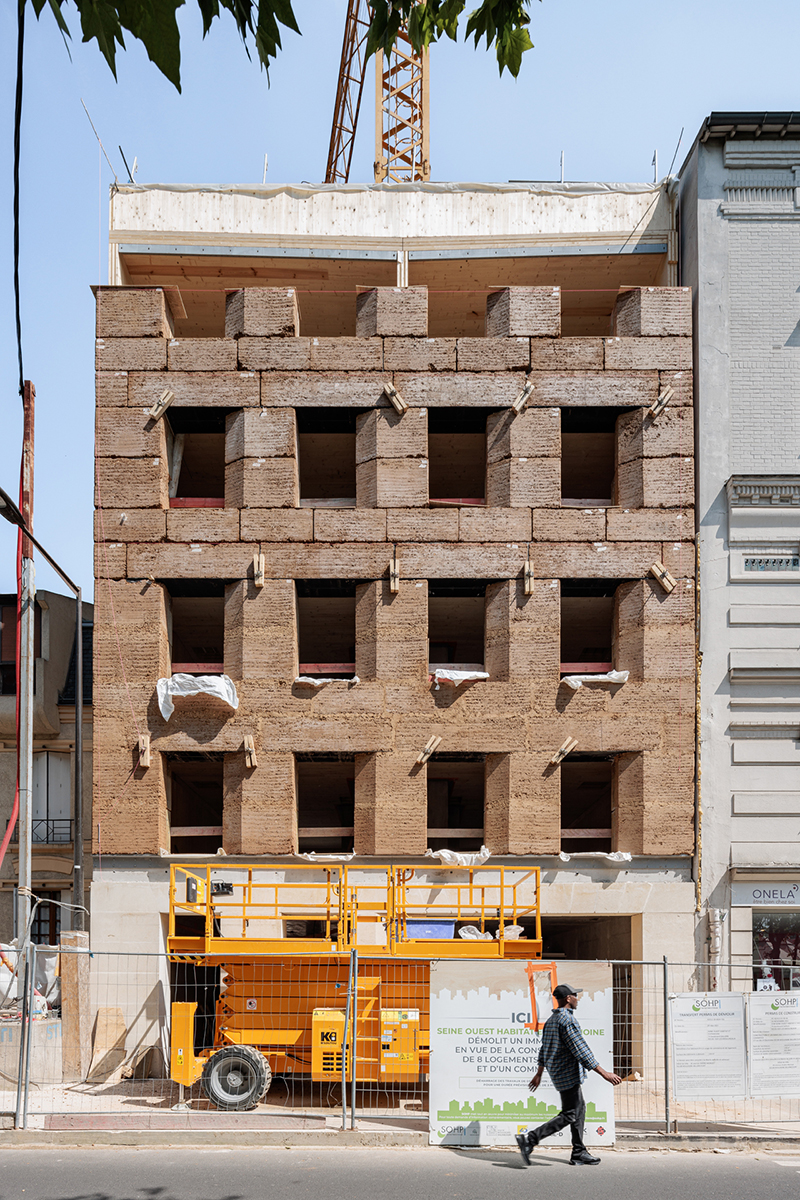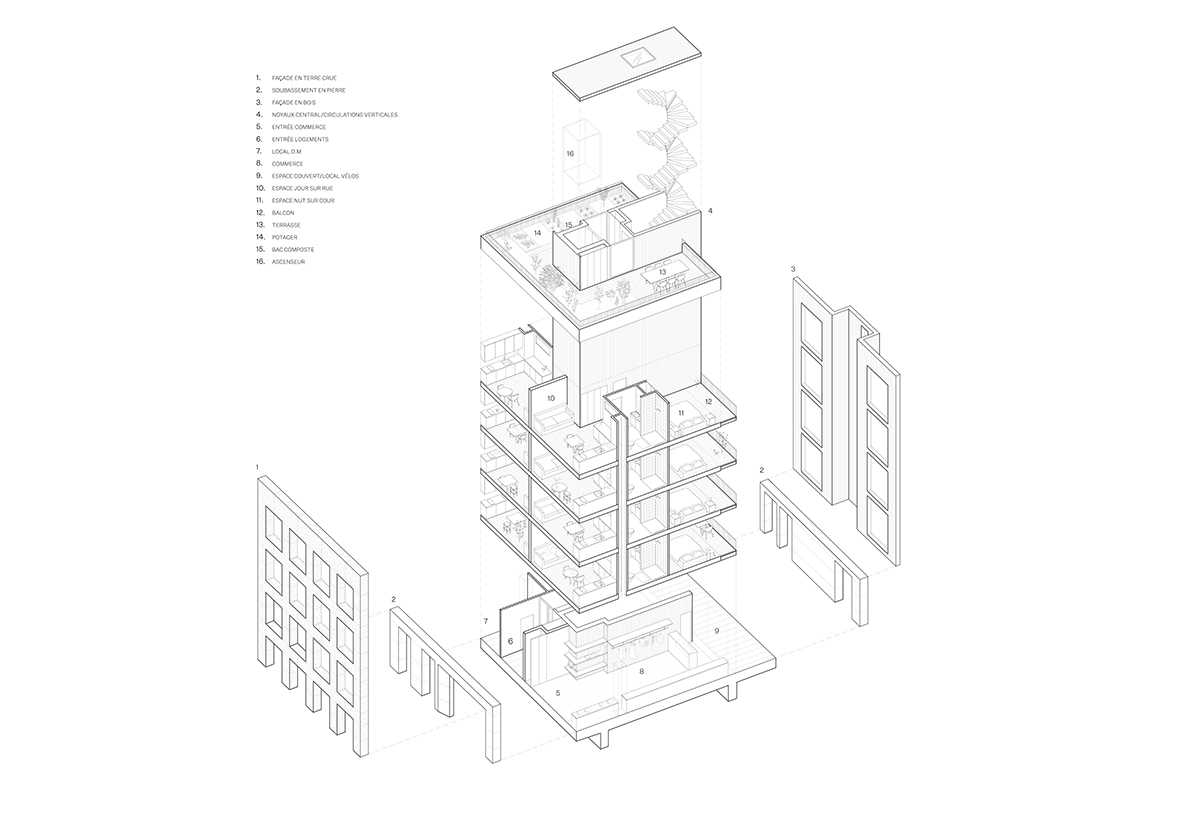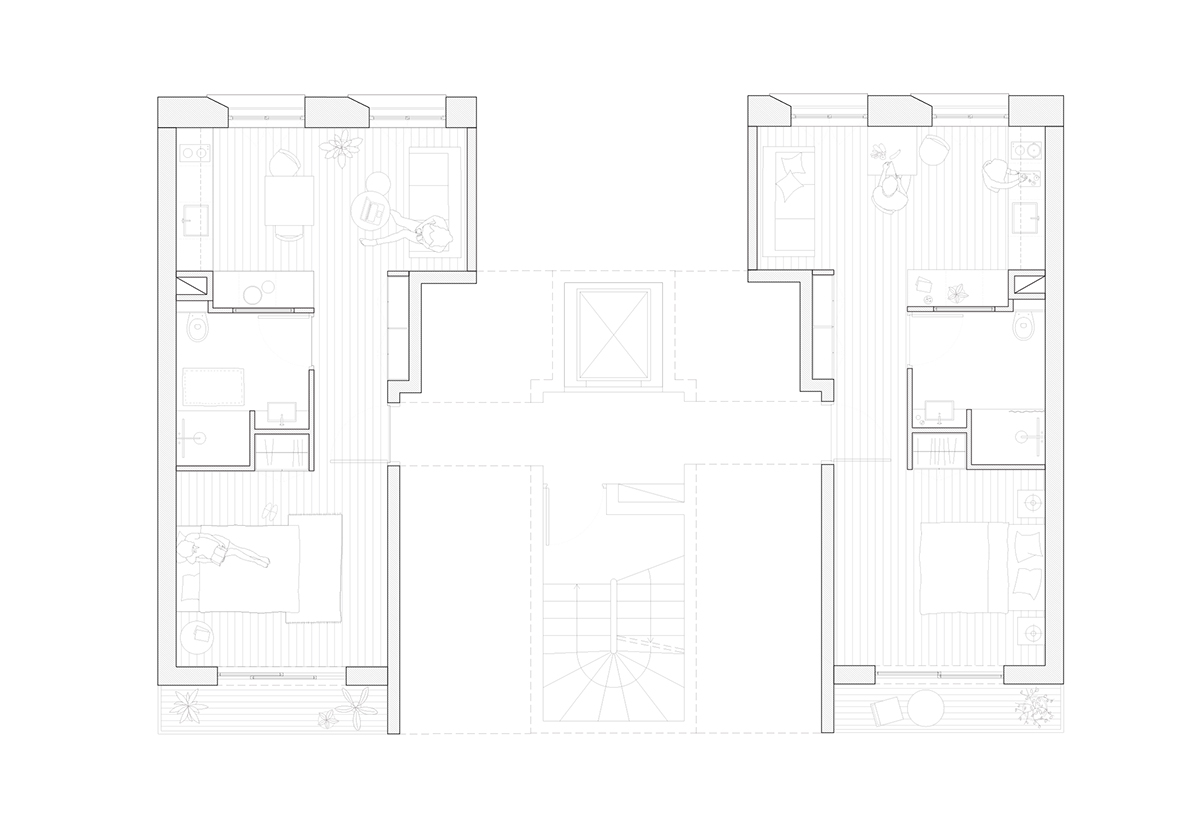23/019
Déchelette Architecture
Architecture Office
Paris
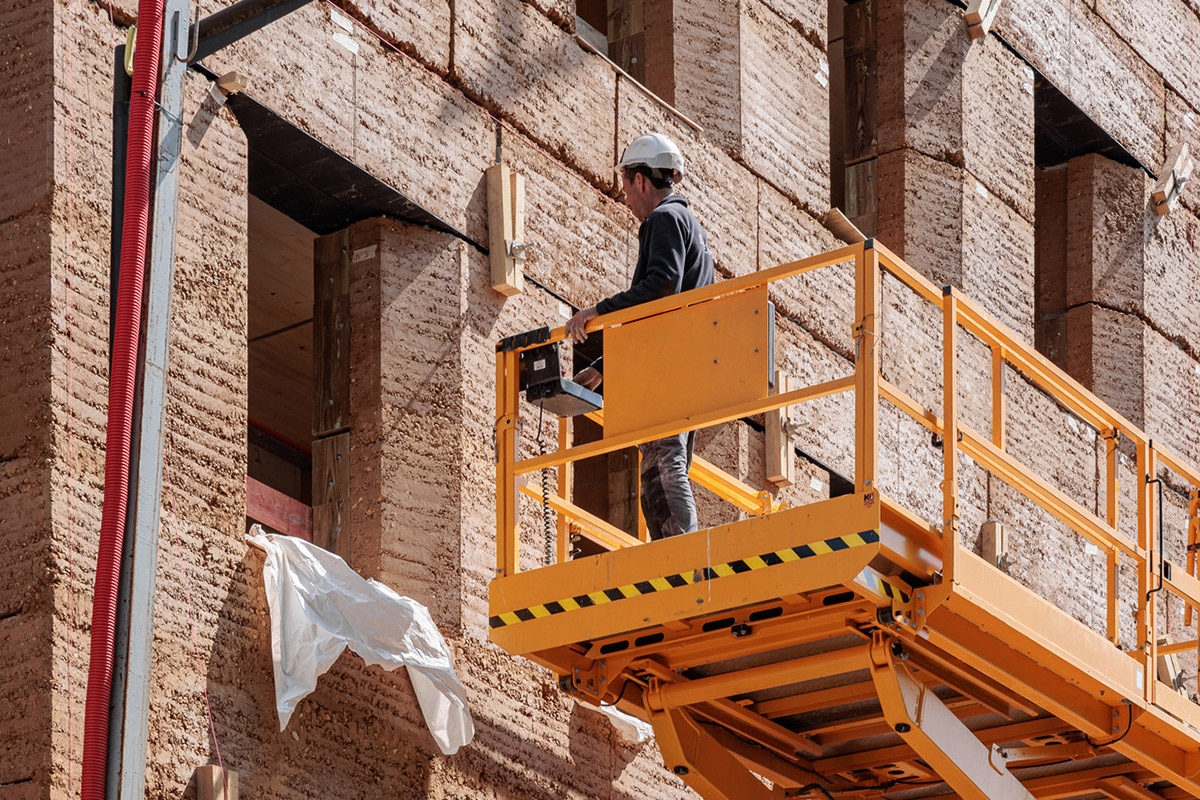
«Use materials available as close as possible to the construction site.»
«Use materials available as close as possible to the construction site.»
«Use materials available as close as possible to the construction site.»
«Use materials available as close as possible to the construction site.»
«Use materials available as close as possible to the construction site.»
Please, introduce yourself and your studio…
We are Déchelette Architecture, an office founded by a brother and a sister (Emmanuelle and Philibert Déchelette) based in Paris. We started to work together in 2019. As a young office, it is essential for us to focus our practice towards the principles of ecology which animate us.
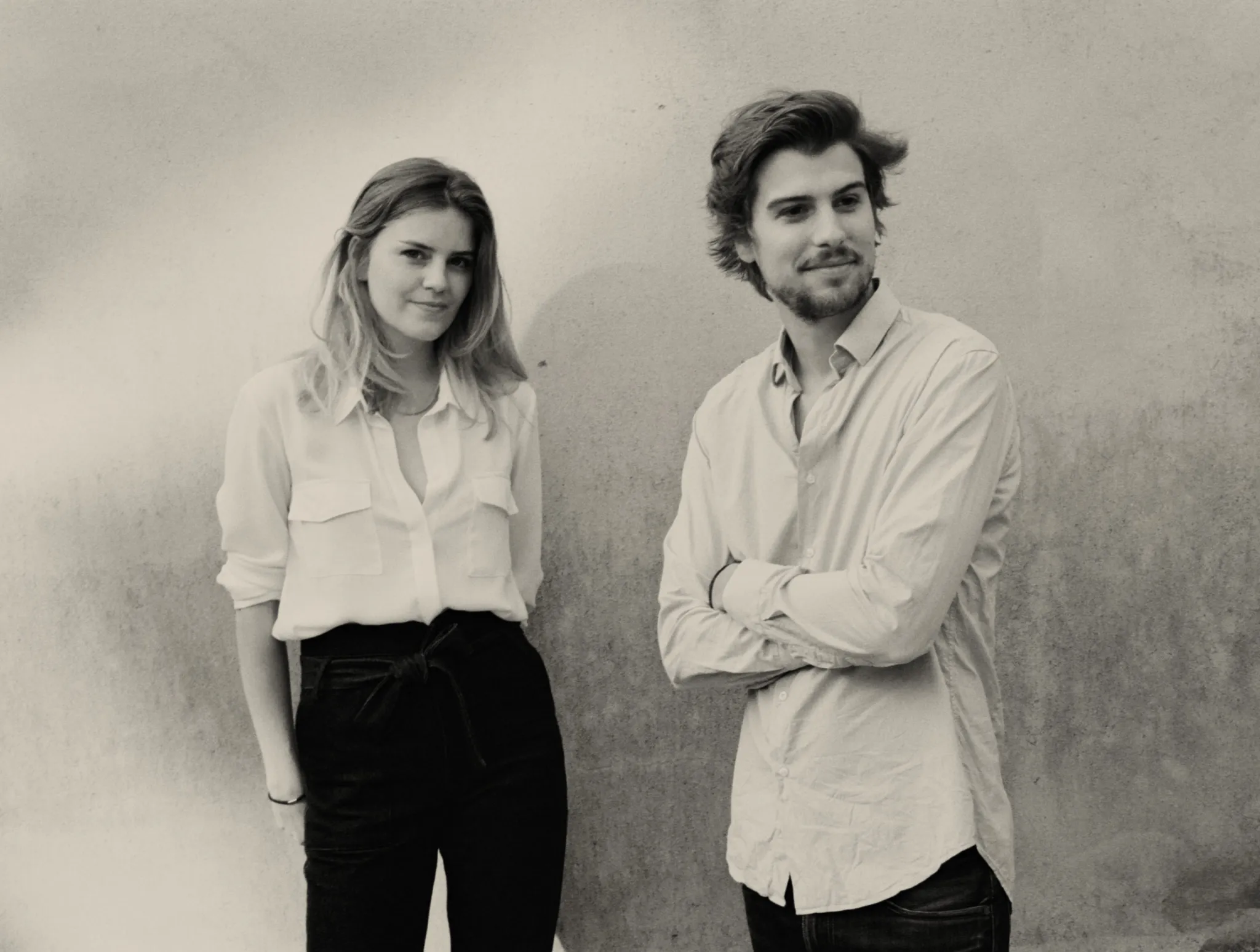
Portrait Emmanuelle and Philibert Déchelette – © Lana Deluigi
How did you find your way into the field of architecture?
Our father was an architect, he unconsciously transmitted to us his look and his taste for architecture. Our learning years were exciting years but it's crazy to already see how much architecture has evolved since we graduated. We graduated in 2016 and yet we never addressed themes like ecology or bio-sourced materials during our studies. It is unimaginable today because the climate is changing faster than we thought and we must quickly adapt our architectural practices.
What are your experiences founding your own office and being self-employed?
It happened naturally, we were asked to make a proposal for a housing project. We were both between two jobs. Our project was selected and we decided to embark on this adventure. We were very excited about it, but also a little bit naïve. We spent very few years in a studio, so we had to learn by ourself things like how to manage a building team, how to coordinate a study team, how to manage a studio and all the administrative stuff that comes with it.
How do you remember your time as architectural employee/worker? What changes when you transition from employee to employer? What are your thoughts on the topic of working conditions in the field of architecture?
It's not comparable. I, Philibert, was a very young architect and when I worked in an office I suffered from being single-tasking. Every day I was made to work on the same types of details. So, I think it really depends on the organization of the offices. When you have your own studio, you have a global vision of the project. We are more connected with people. We meet the different actors of the project.
In France, working conditions in architectural offices have evolved. Employees no longer work until late at night and that's better. The new generation is demanding the right to have a life outside of work. We believe this balance is healthier.
How would you characterize the city you are currently based at as location for practicing architecture?
Paris has a great architectural challenge. This city is particularly impacted by heatwave episodes which are becoming more and more frequent in the summertime. The city reminds us how vulnerable we are. It reminds us as architects we must find solutions to significantly reduce our carbon emissions and build a better environment.
This involves, for example, the rehabilitation of built heritage, or the use of bio-sourced materials, areas of greater vegetation, etc. Each location has its own nature. It is this nature that must be put forward to build. Use materials available as close as possible to the construction site. This is how the landscape regains its own identity.
What does your desk/working space/office look like at the moment?
It's pretty clean. We share our office with two other studios: Philippe Rizzotti and Agile Architectes. We love sharing our space because it’s created an emulation. We are sharing experiences, ideas and for us it’s important because we believe a lot in the exchange of knowledge in our profession.
Working Space – Déchelette Architecture
What is the essence of architecture for you personally?
It could seem pretty simple but i think the essence of architecture is the desire to create a better world, at least to find solution to improve our societies. Architecture has the power to change our life. It can act on the climate, on the people, on the interaction between people. This desire involves to understand how societies works, what are the problem and what solution we can provide. Each era has its challenges. It’s an endless work.
Name your favorite …
Book/Magazine: Walden – Thoreau, Regain magazine
Building: Parc des princes by Roger Tallibert
Mentor/Architect: Fernand Pouillon, Anna Heringer, Junya Hishigami, Martin Rauch, Bernard Quirot
Building material: Rammed Earth
Spatial Memory: Albert Kahn garden in Boulogne-Billancourt, Malinalco a little city in Mexico.
What needs to change in the field of architecture according to you? How do you imagine the future?
The most urgent thing is to learn how to build less carbonated. Change has already started but it must accelerate and fast. We, architects, must learn not to destroy but to build life. I bet that every architect you ask this question answers that : to not destroy, build with bio-sourced materials, low-tech materials rather than high-tech... Today, in France, this is a widely disseminated discourse but we, as architects, must absolutely implement these principles. We must learn to raise awareness among project owners. And to come together to build differently. The exchange of knowledge between professionals is important. Maybe we need to learn to be more radical.
What essential actions do we need to take as architects now regarding a more sustainable future for everyone? From your perspective: What are the (political, legislative, etc.) influencing factors that matter (restrict/enable sustainability in architecture) most?
Everybody knows that the construction sector is the most polluting industry. The best way to reduce our carbon emissions is to work with what already exists. As an architect we must encourage project owners to renovate rather than demolish.
And if we demolish, how can we reuse the materials? Obviously, politicians must encourage the use of bio-sourced materials. In France this is the case with the RE2020 regulations which will be more and more restrictive over time concerning the use of bio-sourced materials.
If there were one skill you could recommend to a young architect to study in depth at architecture school: what would it be and why?
How to build as carbon-free as possible. Know the materials.
What is your favorite tool to design/create architecture and why?
The 3D model, because this tool allows us to quickly try to get an overview of our ideas.
Do you think AI is changing the field of architecture?
Of course AI will change the world of architecture. This must be regulated so that AI remains a tool serving architecture. Architecture is a passionate profession and no one wants to be replaced by AI.
What person/collective or project do we need to look into right now?
ACT! In Oslo, and Sapiens in Montpellier, Septembre in Paris.
You should also check this project: La ferme du Rail – Grand Huit architectes.
Project
Social Housing
Paris
2023
The project, located in Boulogne-Billancourt in the Paris suburbs, involves
a building with eight social housing units, a caretaker’s lodge and a shop
on the ground floor.
Our project is driven by a desire for restraint in design and the use of natural,
bio-sourced and local materials without ever losing sight of the comfort
of the inhabitants. The structure is made from wood and the foundation in stone. The idea is to create a decarbonized building without concrete.
Designed as a place for meeting and relaxation, the green roof is accessible for evryone and includes a terrace and a vegetable garden. Each inhabitant will have its own vegetable plot. Composting facilities will be available on the roof to minimize collective waste and create quality soil for plant growth.
The façade at street level will be made of raw earth blocks, thus following
the precepts of the «cradle to cradle» concept based on two principles: zero
pollution and 100% reusability.
Project manager: Déchelette Architecture
Project owner: OPH Seine-Ouest Habitat
Surface area of the land: 170 m2
Surface area created: 350 m2
Budget: €1,3M
BET: Axoé
Project Date: 2023
Website: dechelette-architecture.com
Instagram: @dechelette.architecture
Photo Credits: © @dechelette.architecture, © @salemmostefaoui
Interview: kntxtr, kb, 12/2023
