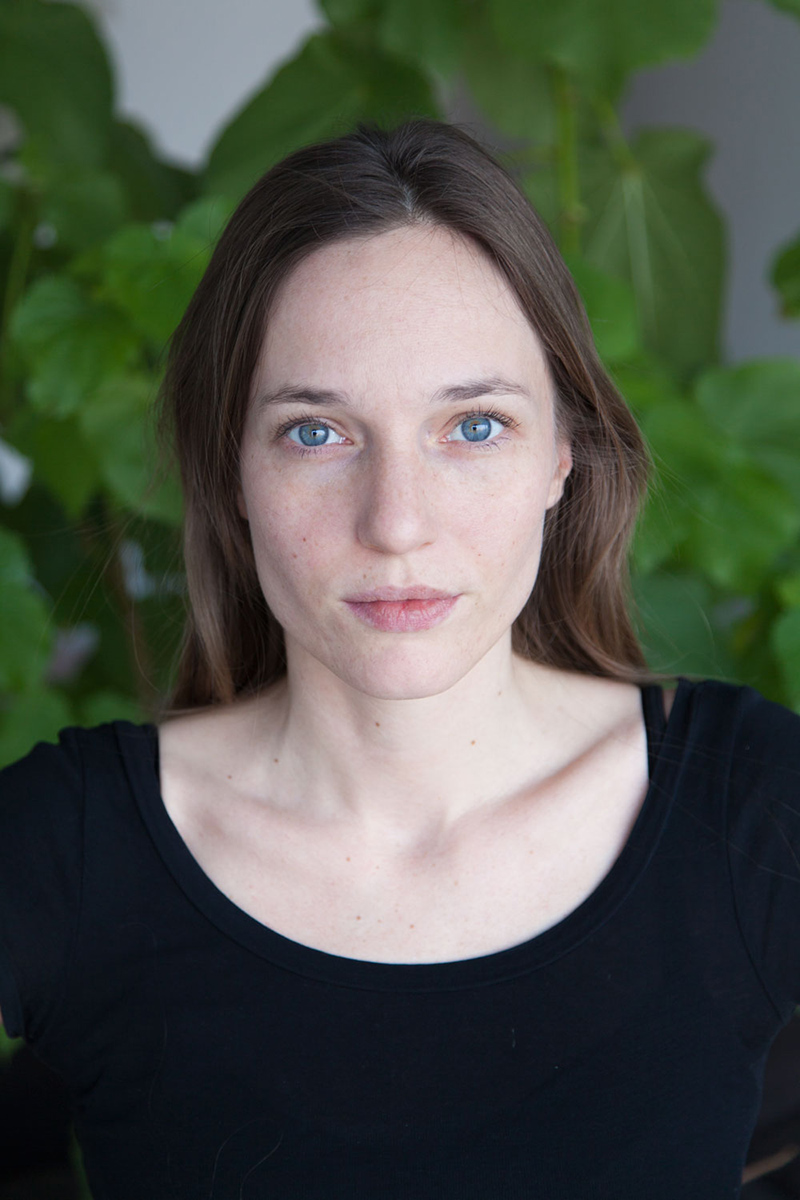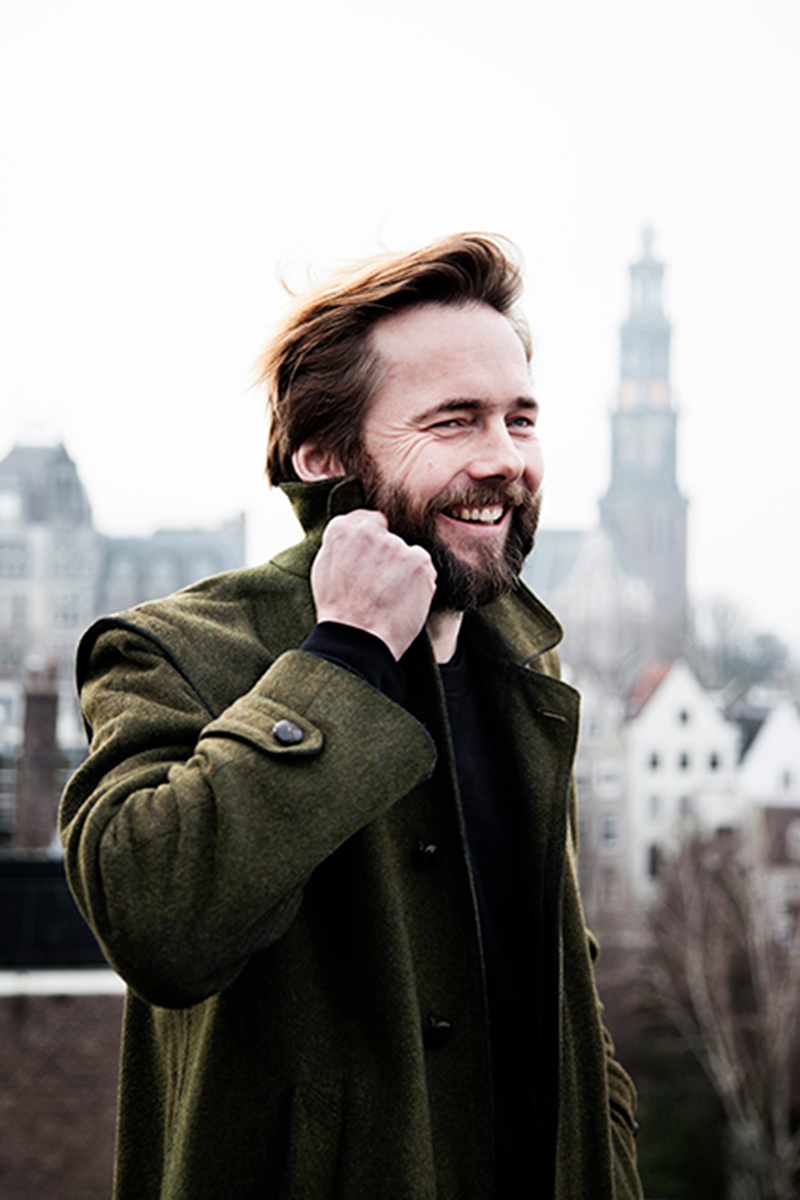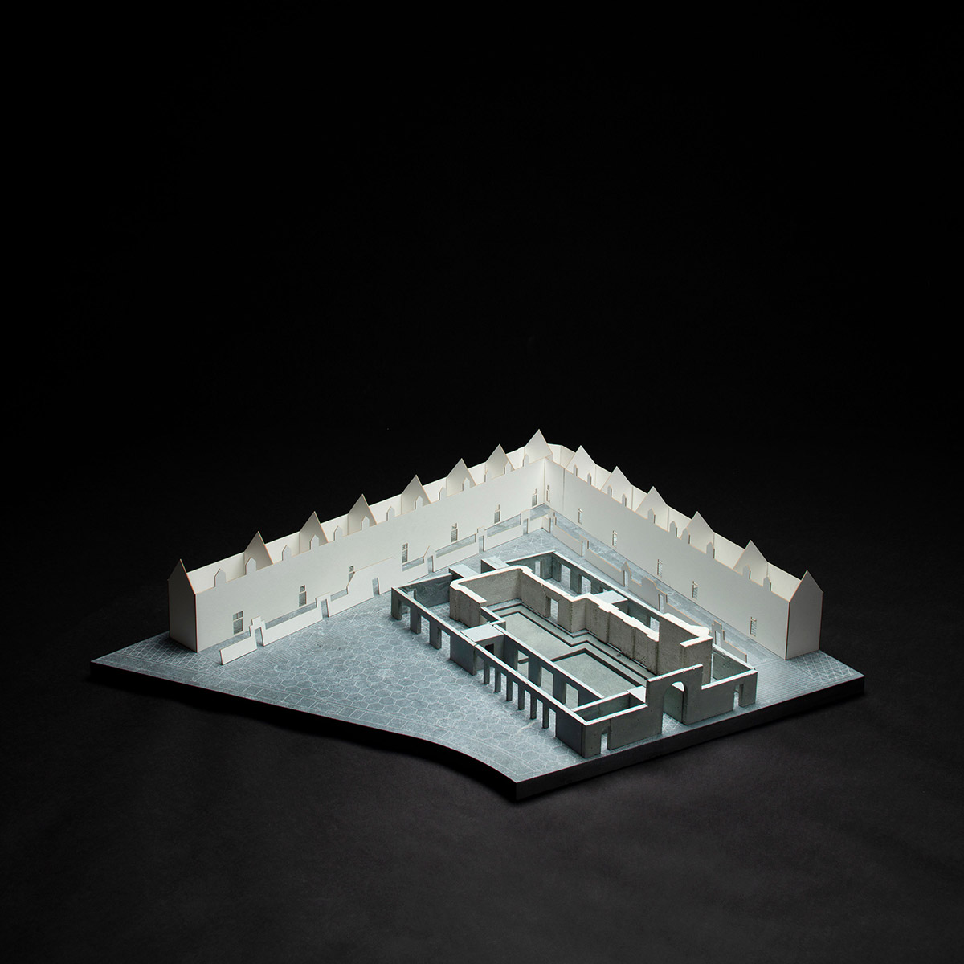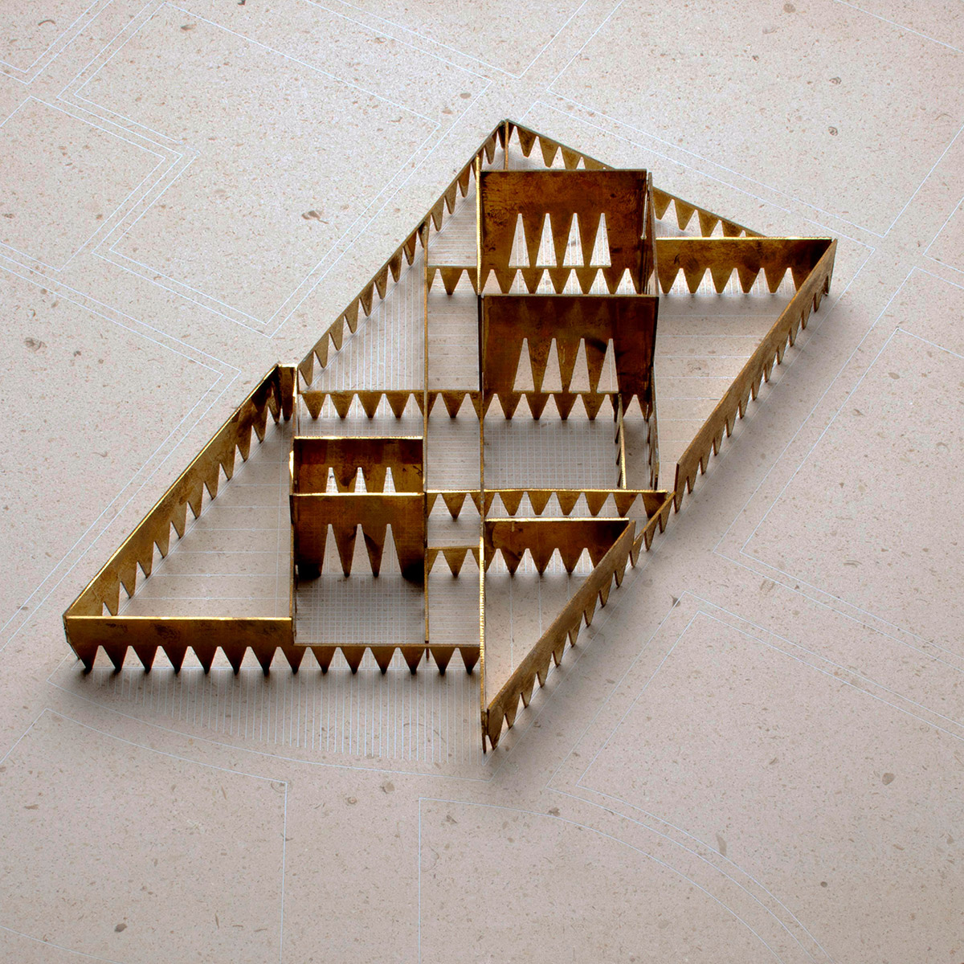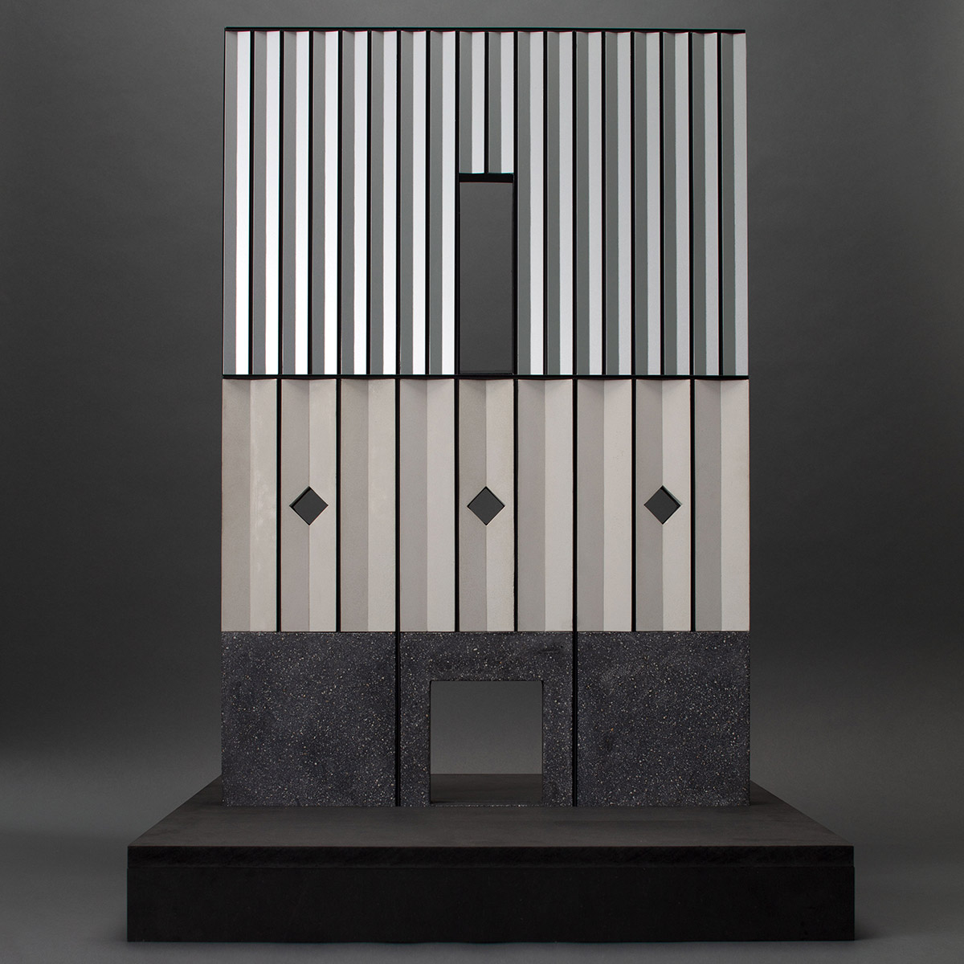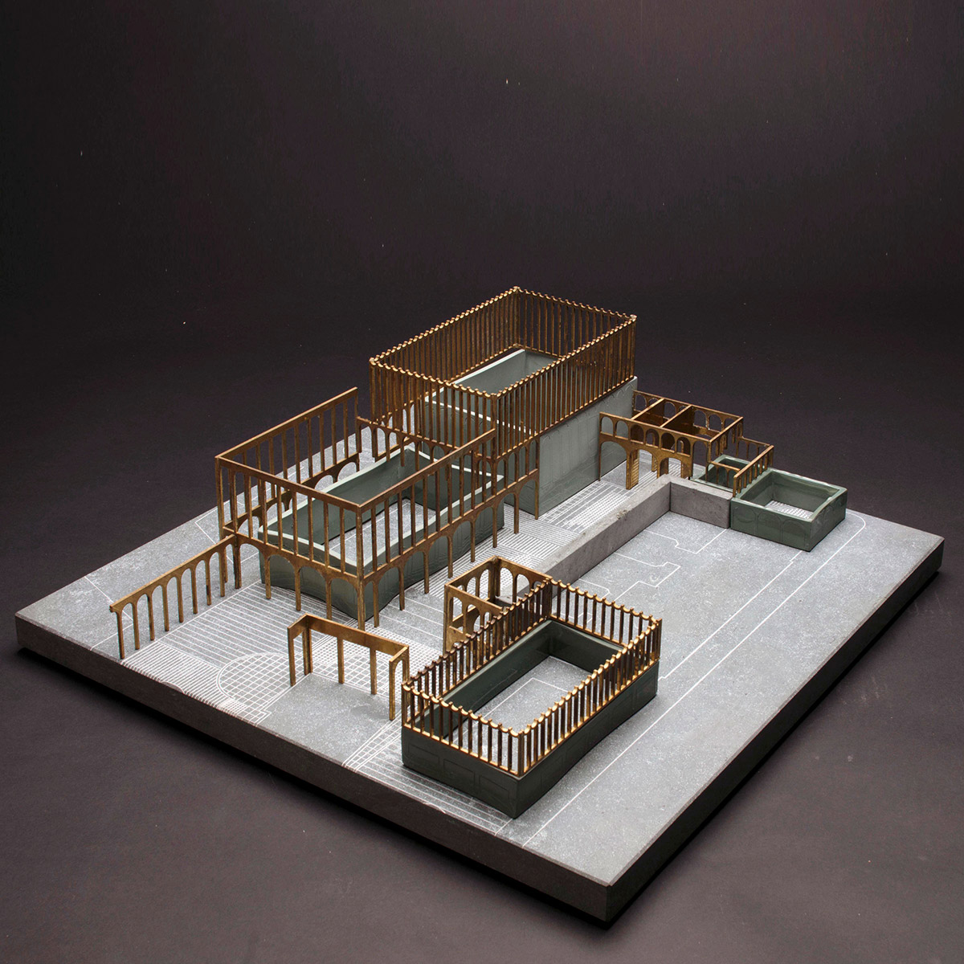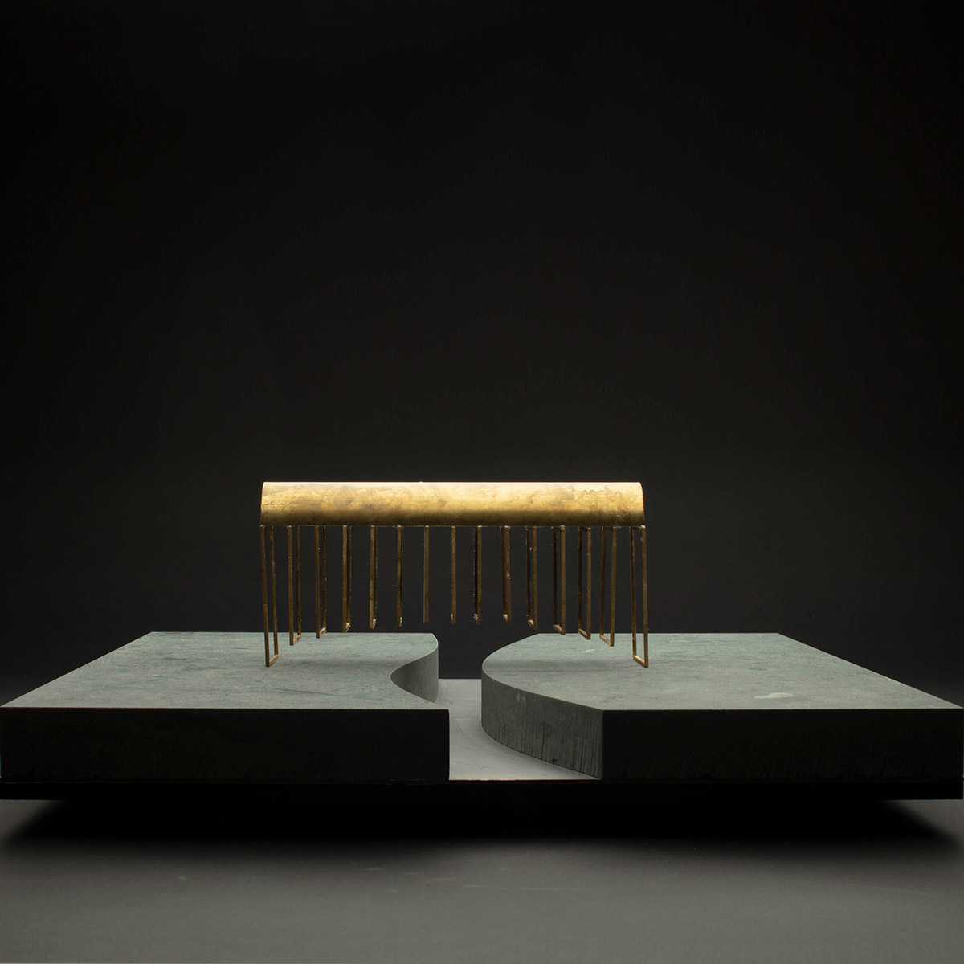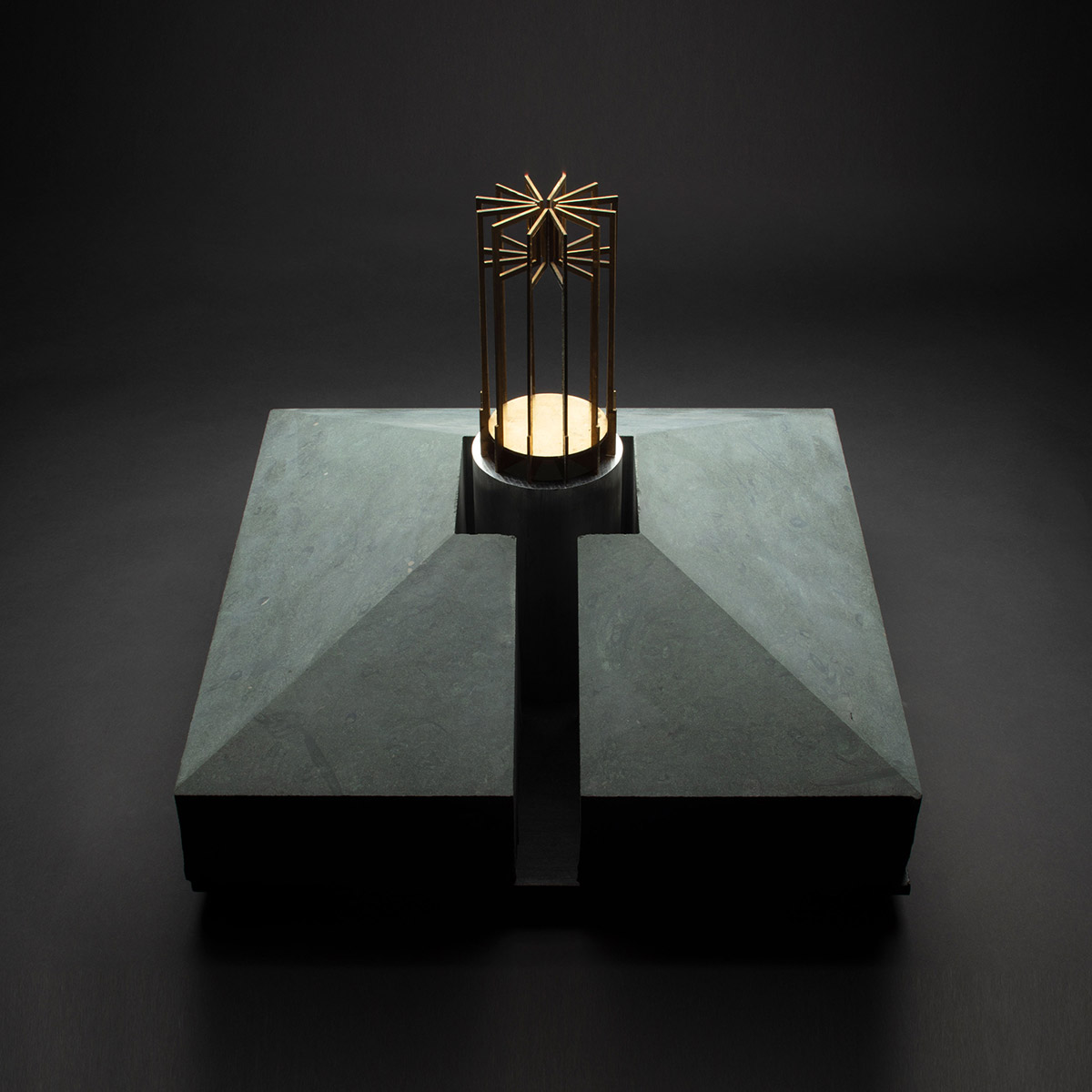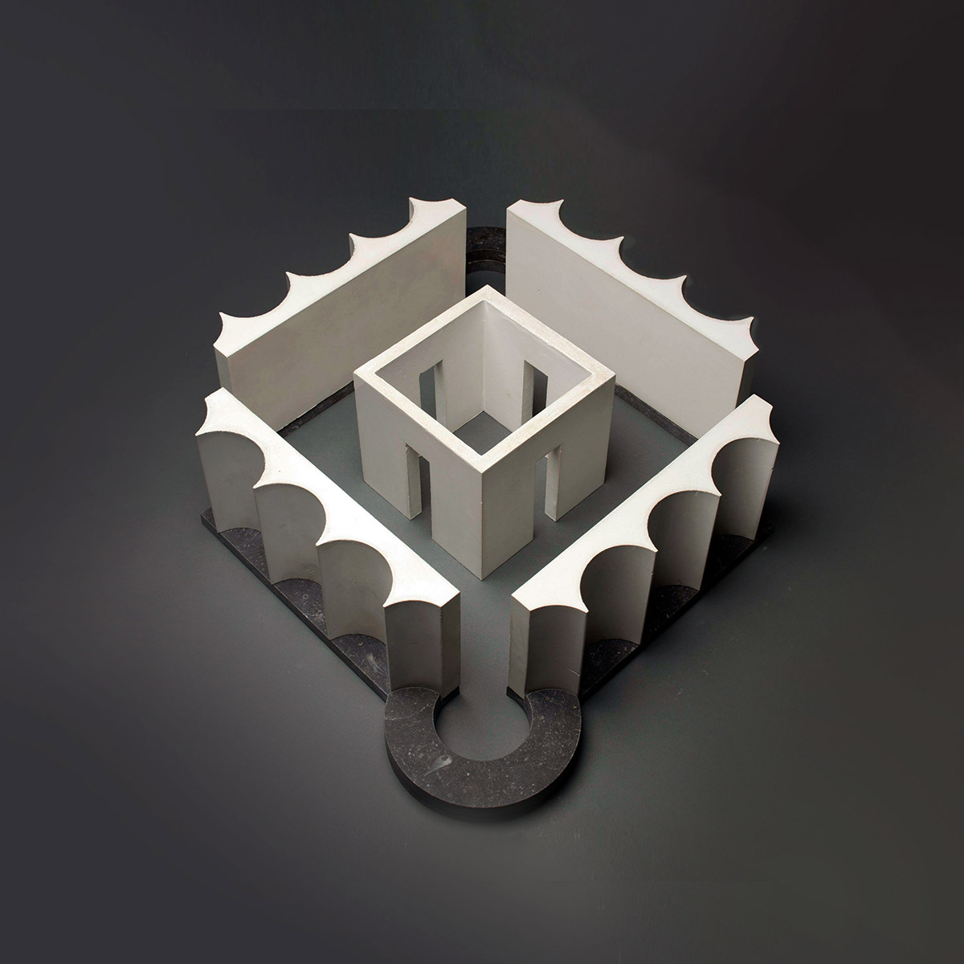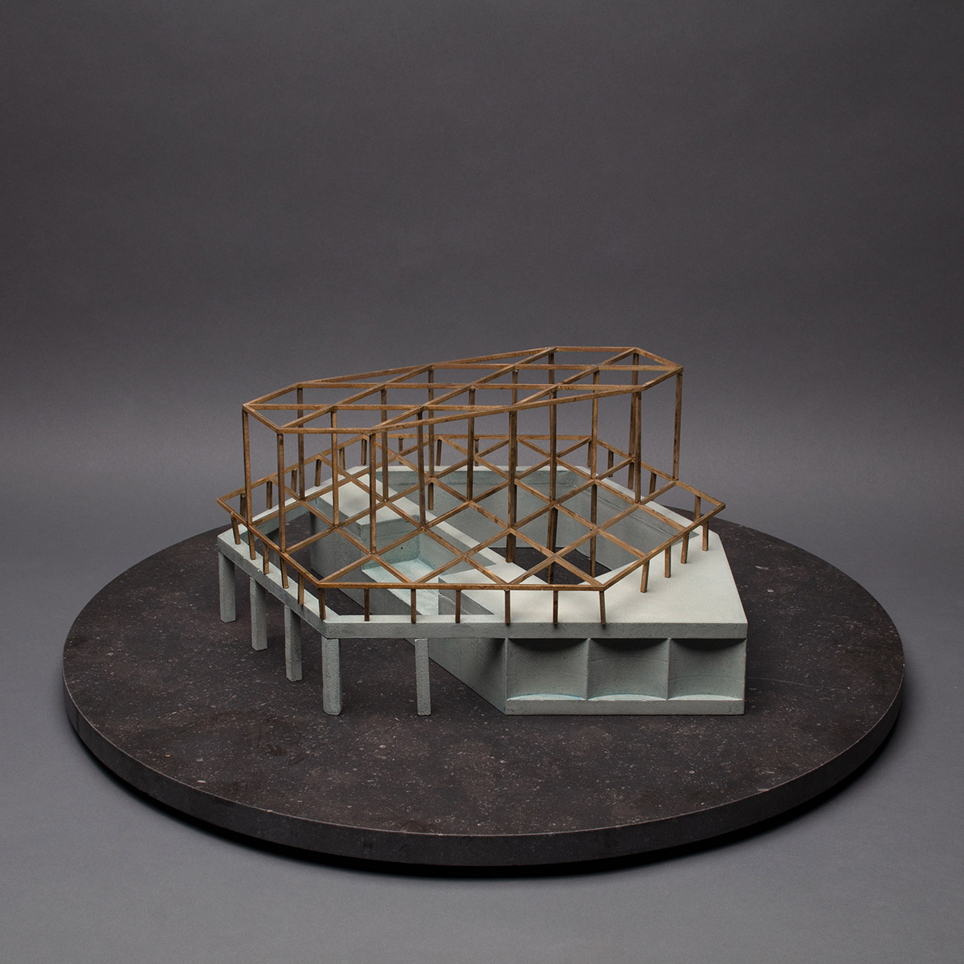19/059
Donna van Milligen Bielke & Ard de Vries
Architects
Amsterdam
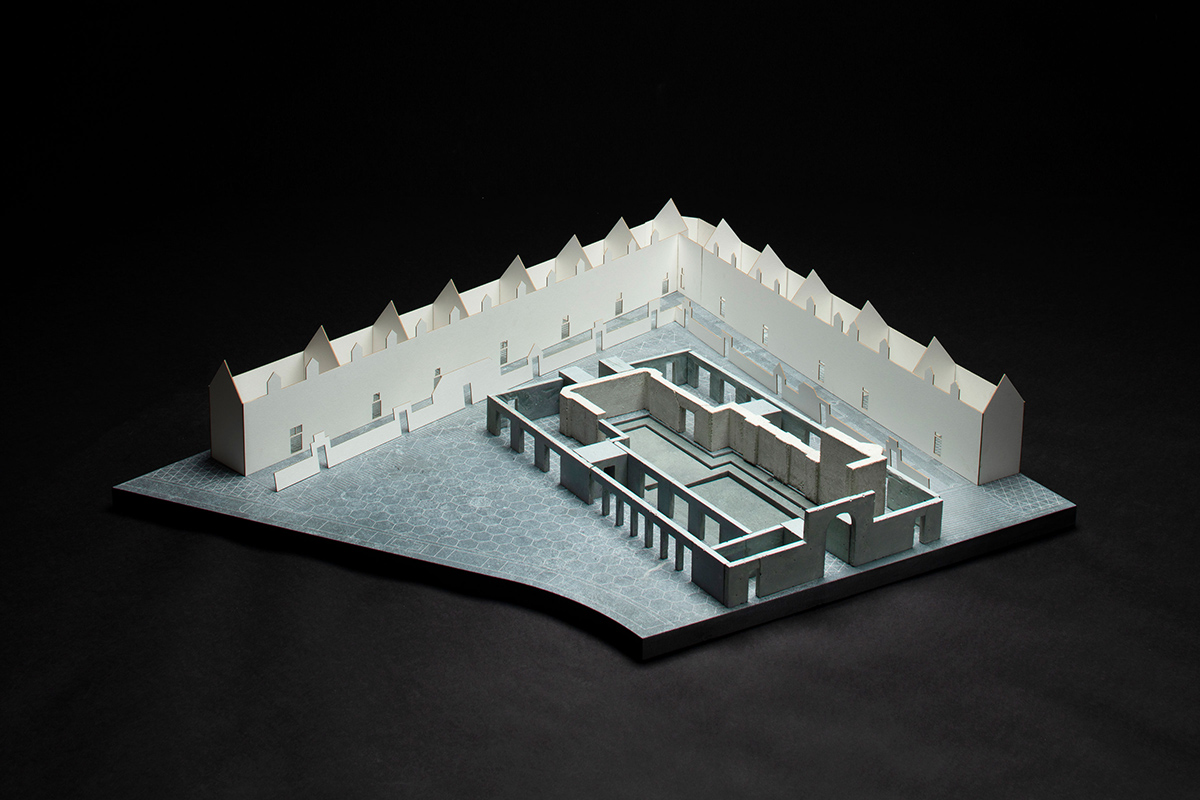
«If everything has to yield a financial return, there is no room for inventors.»
«If everything has to yield a financial return, there is no room for inventors.»
«If everything has to yield a financial return, there is no room for inventors.»
«If everything has to yield a financial return, there is no room for inventors.»
«If everything has to yield a financial return, there is no room for inventors.»
Please, introduce yourself and your Studios…
Donna van Milligen Bielke (1983) Born and based in Amsterdam. I founded my studio in 2014. I have a fascination for redefining and positioning boundaries, and the influence of architecture on public space. The area where architecture borders on urbanism It concerns, however, the principle of urban tissue rather than dimensions. That’s why this approach can find expression not only at an urban scale but also at the scale of a building or an interior. This approach is expressed in the development of labyrinthine structures, series of interconnected spaces that anticipate the continuity of the urban grain.
Ard de Vries (1978) based in Amsterdam. I founded my studio in 2012. The Ard de Vries Architecten office started with the need to take on assignments, where architecture, regardless of the autonomous position, its architectural reality and programmatic aspects, is connected with daily use. we have an obsessive love for structures and meaning of the architectural object within its historical context.
How did you find your way into the field of Architecture?
Donna: Growing up we were always making and creating at home. My father (a model maker) was always building bizarre things in his workshop and my mother (a photographer) is very art affiliated. That’s why studying architecture was a logical choice for me. What I find interesting about architecture is that it is an applied art form. On the one hand, it is a very artistic profession, intuition and imagination are very important, on the other hand it is also an applied and technical profession.
Ard: The fascination for space arose during space geometry lessons during mathematics. The coherence of thinking in more than two dimensions had an immediate attraction to me. The simple beauty of rhythms of planes, lines and points made me do homework at a time when I didn’t do homework. Only later did I understand how this beauty affects our built environment.
What comes to your mind, when you think about your diploma projects?
Donna: In 2012 I graduated at the Amsterdam Academy of Architecture with a controversial design, “Reversed Boogie Woogie”, a new building to replace the – much criticized – Amsterdam Stopera (operahouse and town hall, ‘a hulking great affair imperiously blocking the flow of urban space’) with an open and inviting urban structure. The floor plan consists of a 45 degrees twisted grid, similar to Mondrian’s famous painting Victory Boogie Woogie, in which urban interiors gradually transfer into urban tissues.
My graduation period was a great opportunity to find out what drives me the most about architecture. It became a manifest of my own fascinations. In that sense, it has been super important for my development as an architect. It exposes your architectural soul.
Ard: My graduation has had an enormous impact on how I started to look at architecture. In 2005 I graduated from the interior department from Tony Fretton at TU Delft. Christoph Grafe and Mikel van Gelder taught me about the social cultural position that a building assumed within its overall context. In addition to the central position of context, it was also just about beauty.
This was at a time when everything in Dutch architecture education revolved around the word “concept” that led to very one-dimensional solutions. My graduation “Beyond good and evil” also tried to take a position in this by having different ideas examined by different social groups in interwoven public spaces. The love for monumenal architecture, craftsmanship and the interweaving of public space started there.
What are your experiences founding your studio Donna van Milligen Bielke and working as a self-employed architect? Which project started your practice?
Donna: I quit my job at Powerhouse Company in Rotterdam and started my own practise when I was selected to enter the Prix de Rome in 2014. The most important Dutch prize for young architects. The brief was to design an intervention for Rotterdam’s messy city center that was bombed during World War II and never really recovered. The plan ‘Cabinet of Curiosities’ is a radical, poetic intervention, framing several isolated iconic buildings with frames of colonnades, walls and buildings. The frames form exciting new public interspaces in which the desolated icons are ‘exhibited’, merging them with the urban tissue outside the historical center.
The price also included a 3 months residence at the American Academy in Rome. I had a magical time there. Rome is the city that beholds a lot of my fascinations, the Nolli map, the forum romanum the heavy architecture of the EUR.
What are your experiences founding Ard de Vries Architecten and working as a self-employed architect?
Which project started your practice? Always there drive to have my own office to test vulnerable ideas, but doing it, is step 2. One day I came across Piet Oudolf during a signing session of his book in the bookstore Architecture and Nature in Amsterdam. From about ten meters he pointed at me through the people and said:“do you know what to do, start your own office. That was my step 2. Jo Coenen was very generous and brought me into contact with a client for my first assignment for an estate. Since the ambition of the client, I was lucky.
When and why did you decide to collaborate? How do you work in a collaborative structure?
We already knew each other briefly by common acquaintances, and ran into each other once in a while in town. Ard asked me to join for a competition for a cultural building (Atlas of Spaces in Leidsche Rijn) which we won. After that we entered the competition for a theater building (de Kunstwerf) in Groningen, which we won as well.
We share a lot of the same fascinations, but have a different approach to subjects, which complement each other quite well. We do notice that our common design process is getting smoother and stronger as we get to know each others qualities better.
How would you describe your design approach?
Donna: I work very intuitive. Starting by investigating the program, the location, and questioning the assignment, but also randomly investigating certain associations and allied fascinations till one of them starts to make sense.
I think Ard also starts very intuitive, by collecting references and investigating shapes. But I think he is more ordered and theoretical, and thereby better in explaining and placing things in certain history and context.
Ard: Donna just makes things beautiful. That does not mean that she does not think, but that is done by doing it herself. The history of an idea is therefore never linear, but they arise next to and through each other. They have multiple dimensions, but unfortunately they expect you to explain them linearly. We like to make it all ourselves, from sketch to model to detail and the control of the building process.
How would you characterize Amsterdam as location for practicing architecture? How is the context of this place influencing your work?
Perhaps, within history, Amsterdam is the best place to live in the world. It is safe, green and there is a versatile range of culture. There are theater and dance companies, and also many interesting museums. There is relatively little poverty and the social problems are clear.
However, it is also very expensive and as a result certain groups are excluded and some spaces become to expensive which results in less room for experimentation. If everything has to yield a financial return, there is no room for inventors. This is a problem, but of course a luxurious one. Which you see a lot in other prosperous capitals in the world.
We feel that the quality of architectural production is in contradiction to money circulation. It is easy for the construction industry to choose what they will build and therefore opt for relatively simple projects to reduce their risks. Due to the scarcity of living space, everything will sell. We would love to have more space for our office to be able to experiment more with models. This has a bigger influence on our working method than we prefer.
What is the essence of architecture for you personally?
Defining space, prolonging the urban fabric by shaping the build environment by designing a gradation in architectural borders.
Your mentors of architecture?
This keeps changing. Inspiration do not evaluate themselves through a straight line. At the moment we would say Gunnar Asplund, Leon Battista Alberti, Louis Kahn, Alvaro Siza, Villa Katsura, Venturi’s, Guiseppe Terragni, Gio Ponti, Piet Oudolf, Tom Stuart – Smith, Piranesi, Giambattista Nolli, pezovonelrichausen
How do you communicate / present Architecture?
Mostly by models
What has to change in the Architecture Industry? How do you imagine the future?
“Dans la culture, tout est simultané. Seul le présent existe. Le présent contient le passé et imagine le future.” (Gio Ponti)
Work
Models
We made a selection of our favorite models, that stand for the way we think about architecture and work with it.
Model 1 – Present Absence, repurpose of a bequinage to public park and university in Hasselt
Model 2 – Atlas of spaces, A cultural building in Leidsche Rijn
Model 3/4 – De Kunstwerf, rehearsal spaces for 4 dance- and theater companies in Groningen
Model 5/6 – Deer park, visitor center in a park in The Hague
Model 7 – Pure rubens, Exhibition design for Rubens in Boijmans van Beuningen Museum
Model 8 – Monkeyhouse, a monkey house for the Amsterdam Zoo
Photography: Arie de Leeuw
