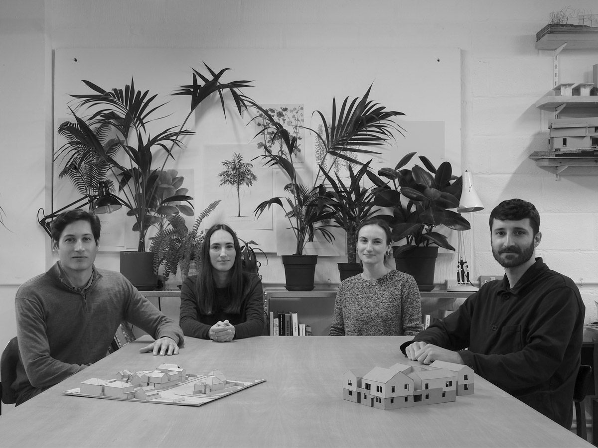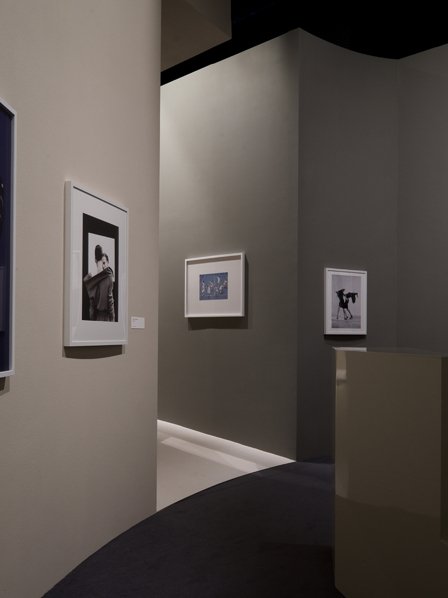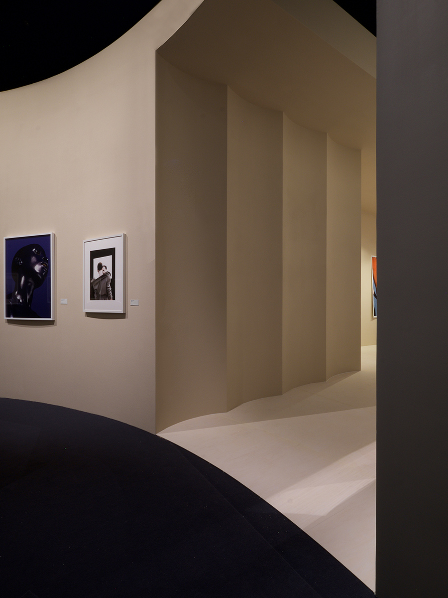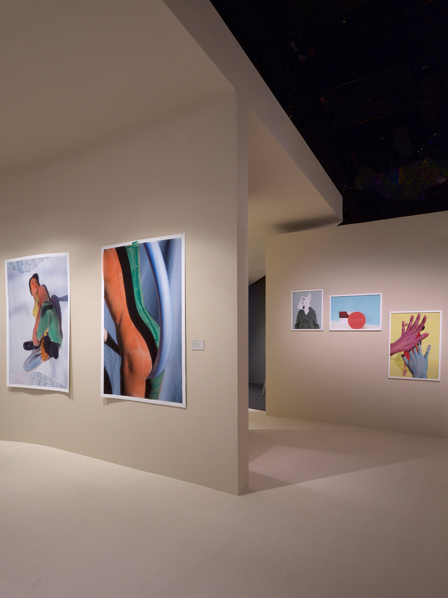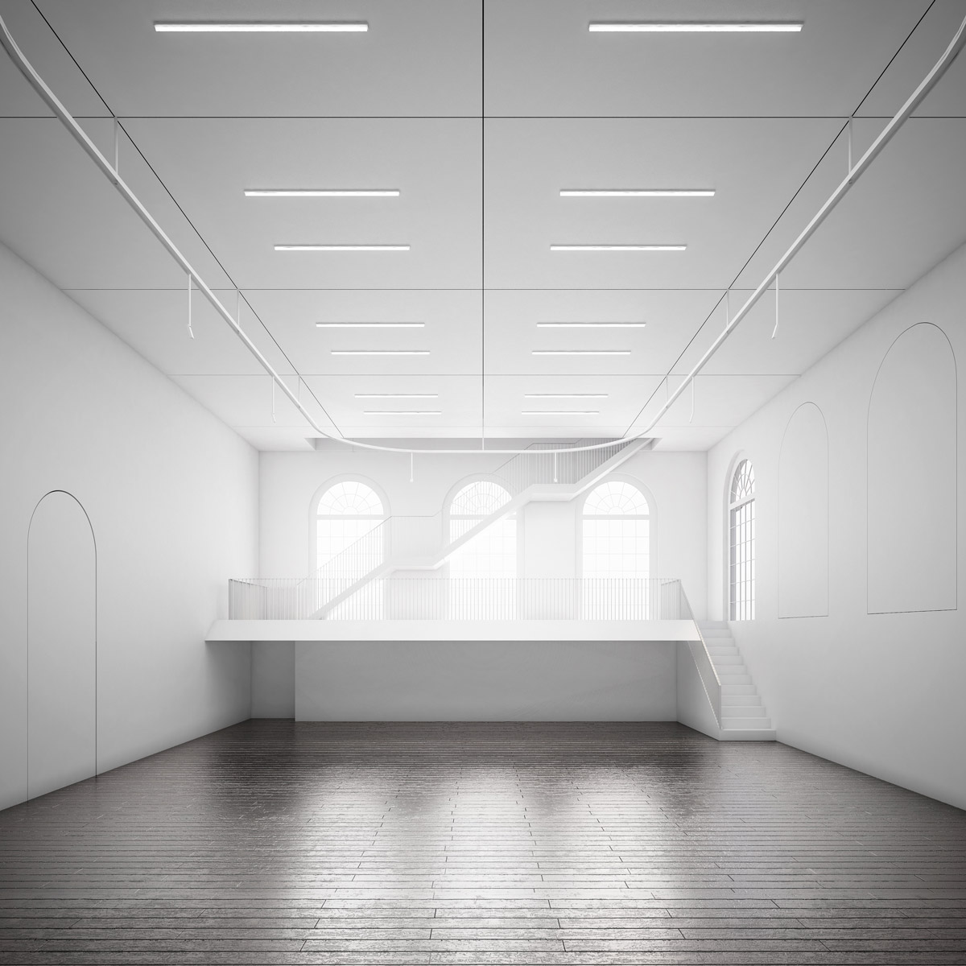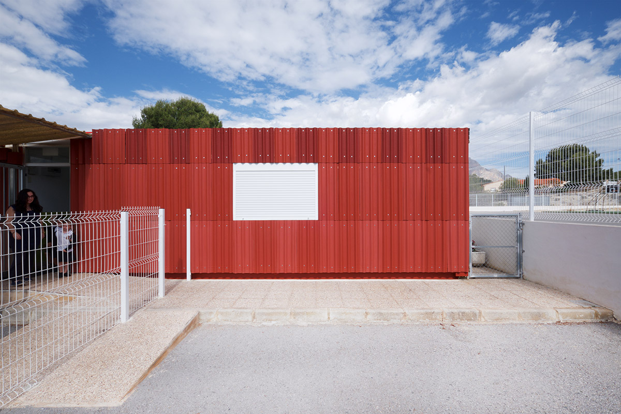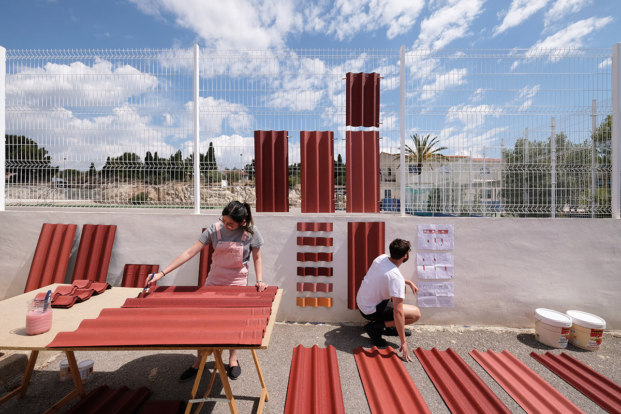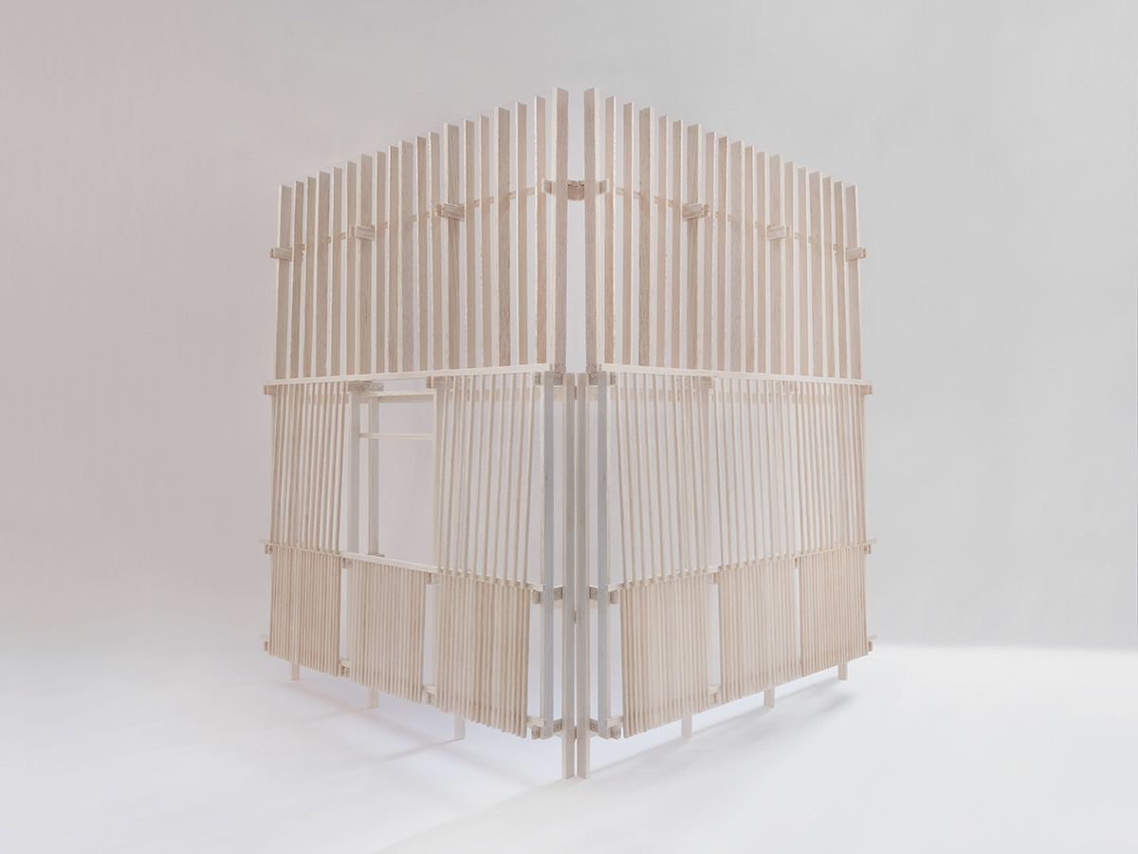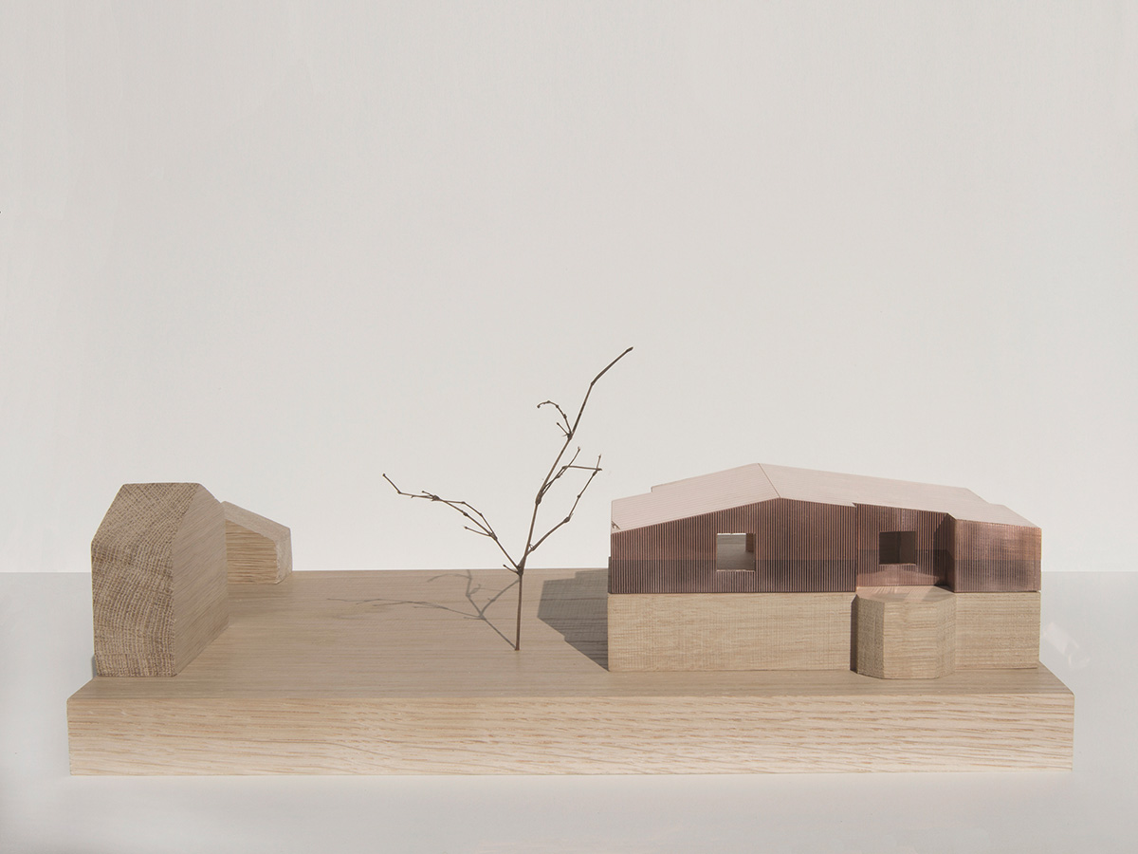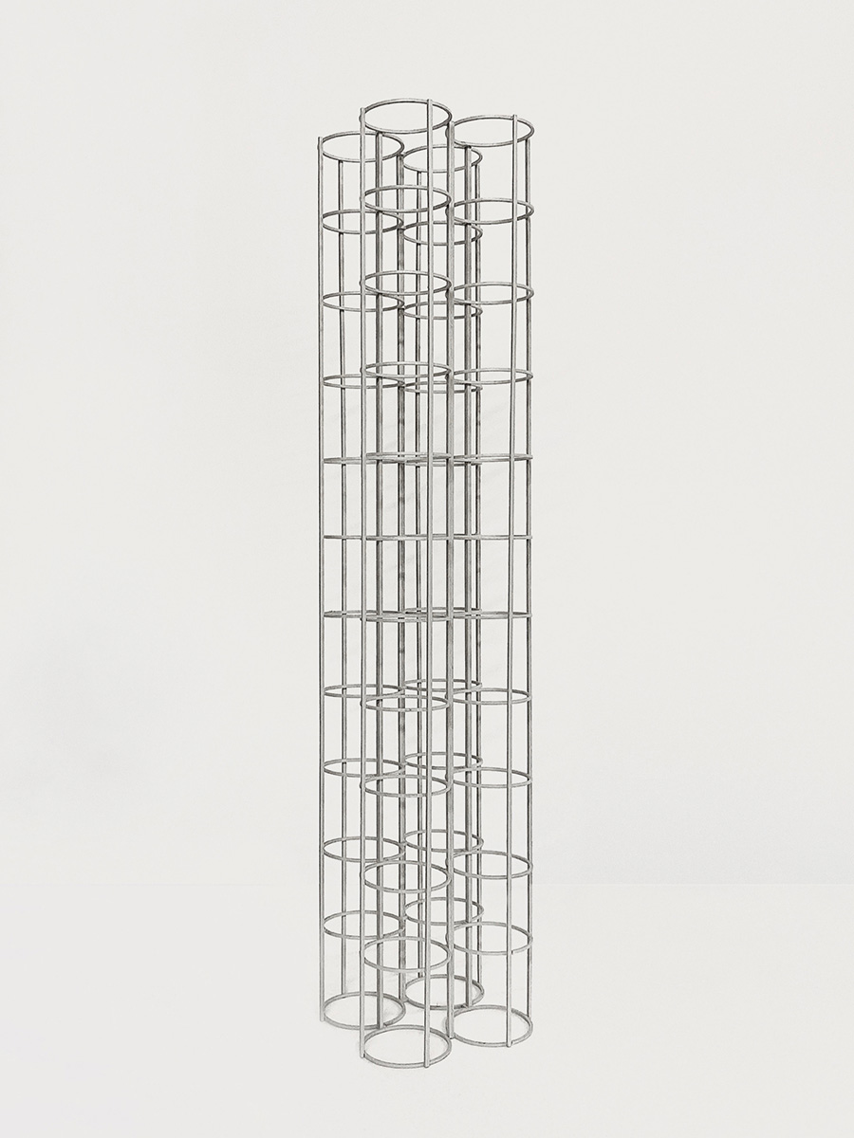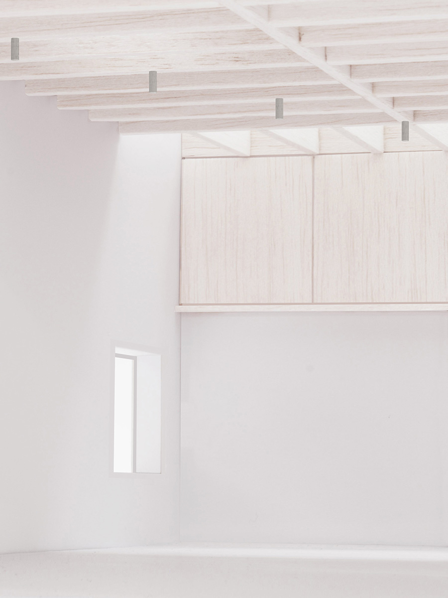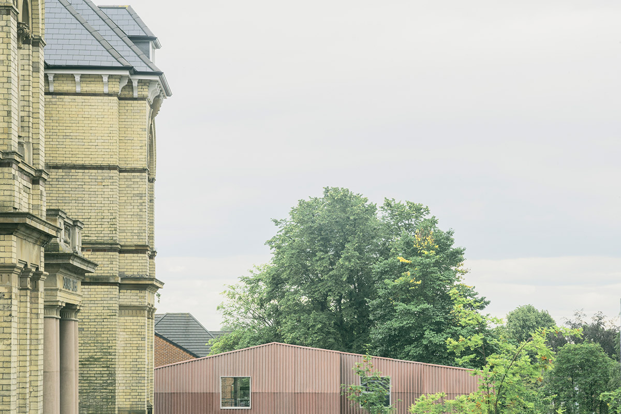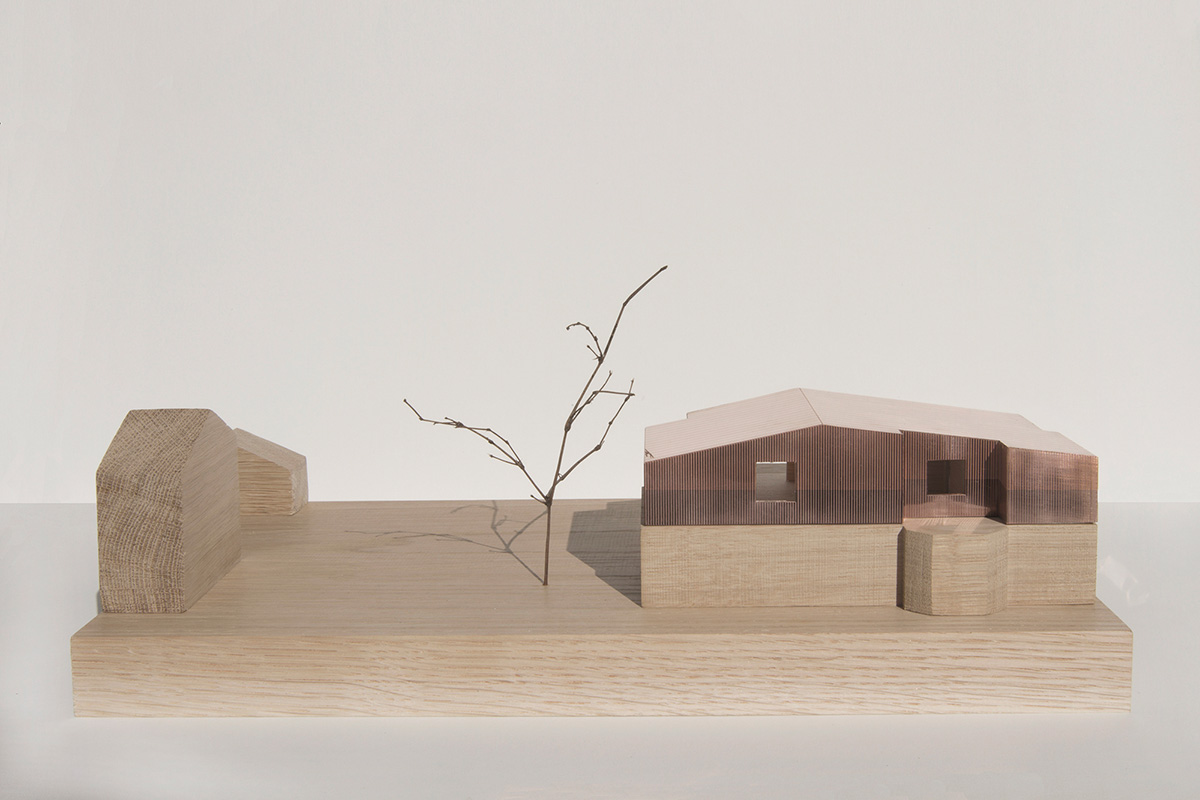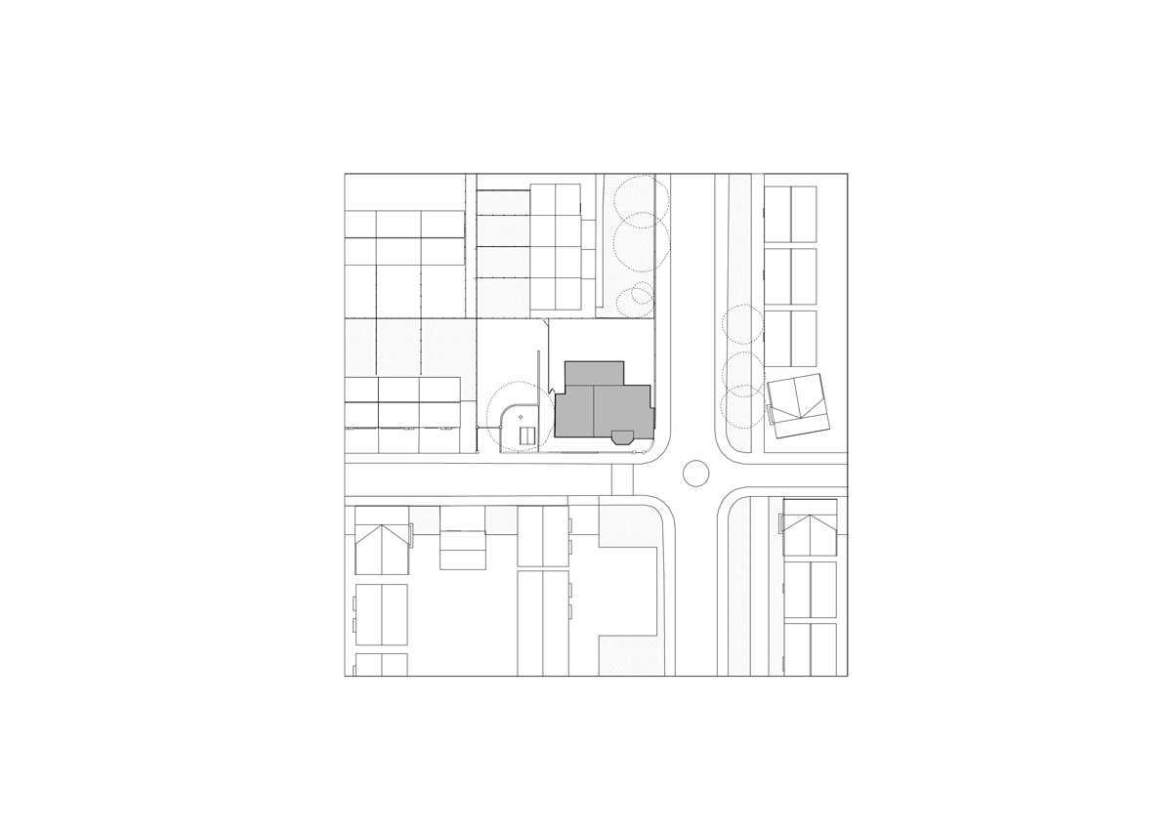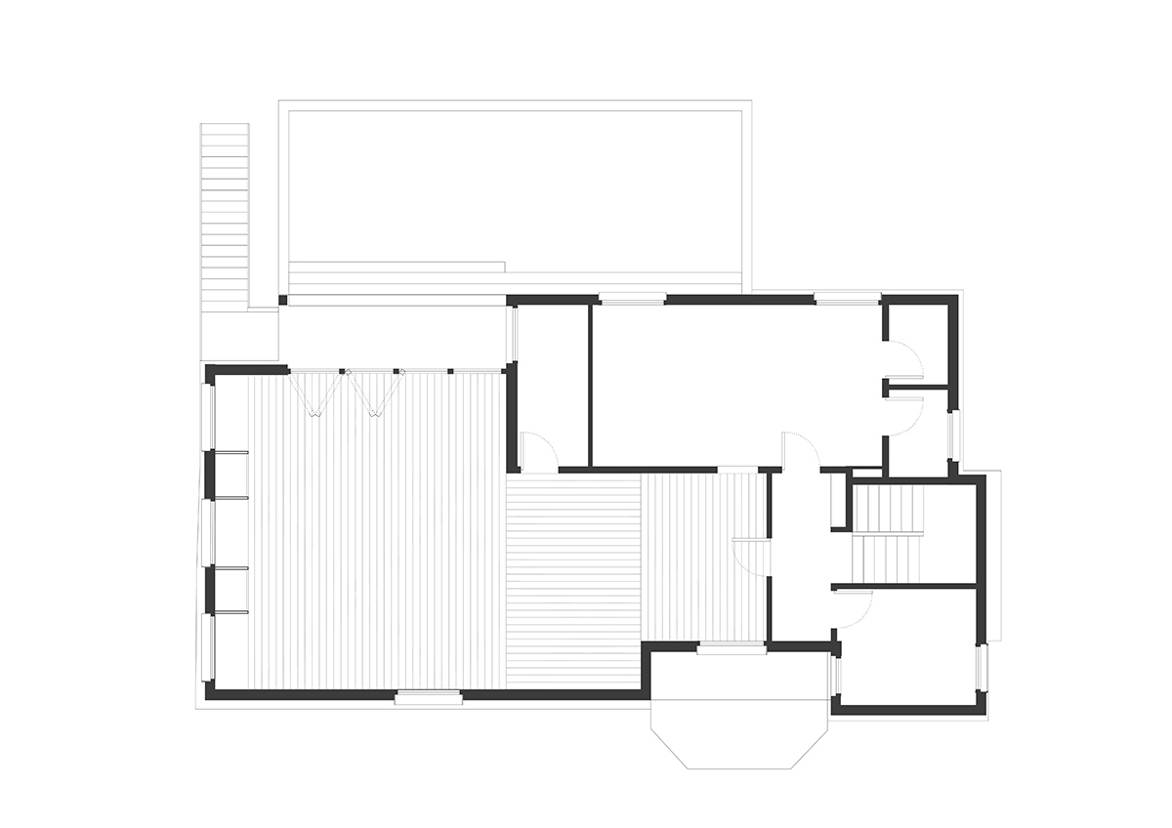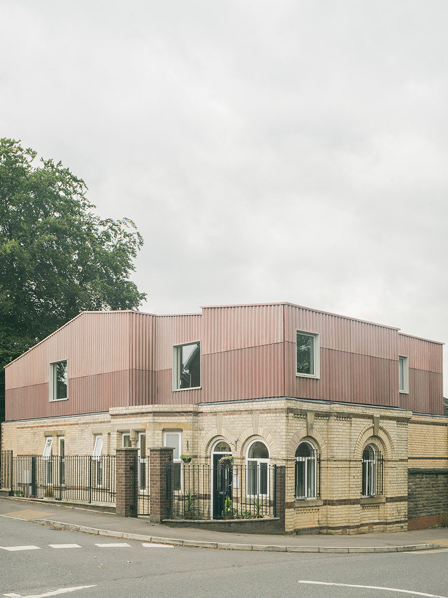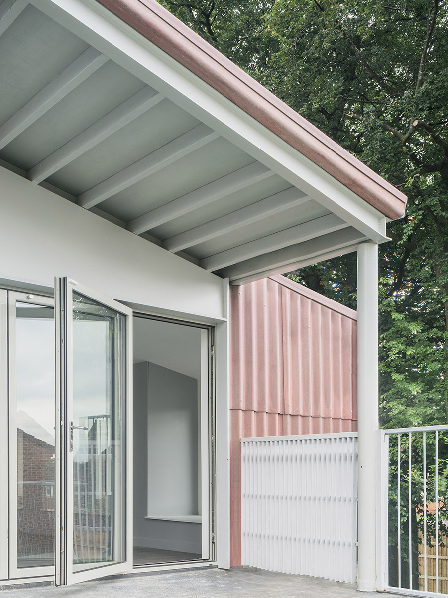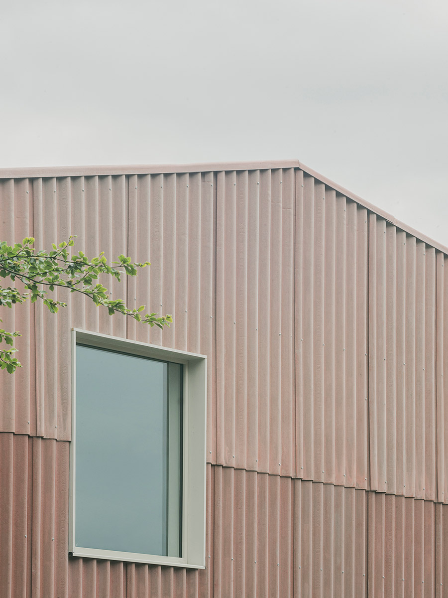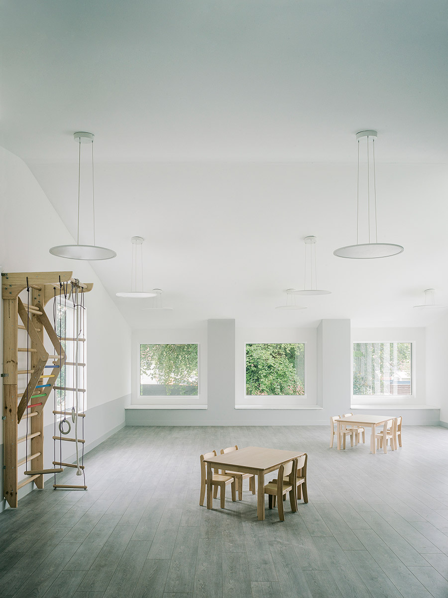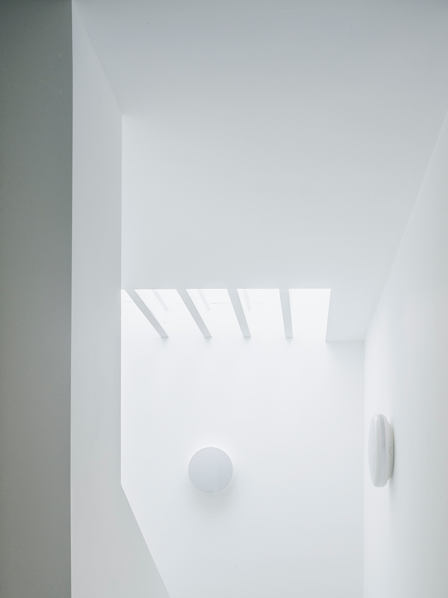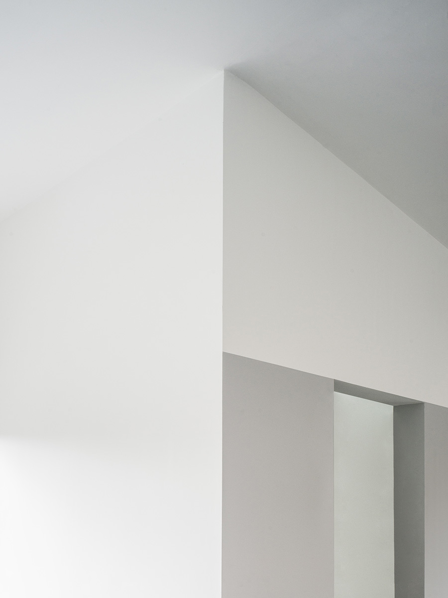20/005
EBBA
Architecture Studio
London
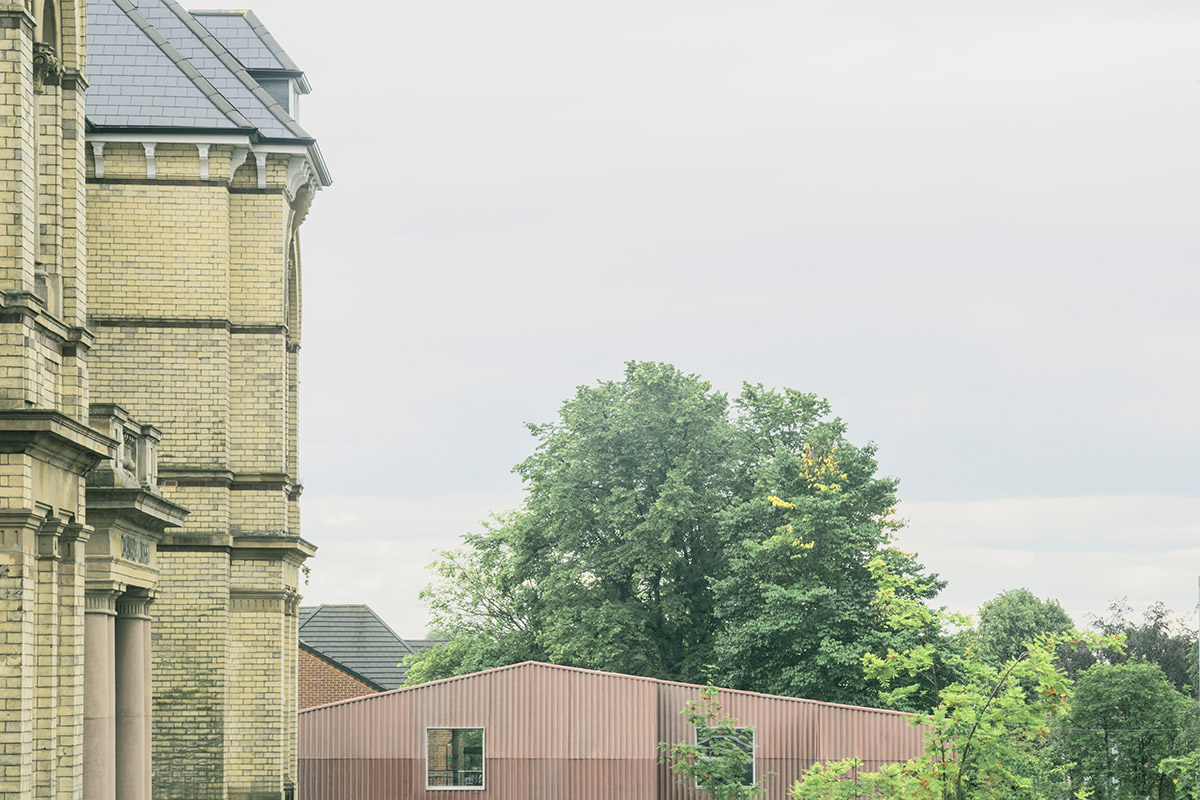
«Never has the issue of what Architecture can do for society been more central.»
«Never has the issue of what Architecture can do for society been more central.»
«Never has the issue of what Architecture can do for society been more central.»
«Never has the issue of what Architecture can do for society been more central.»
«Never has the issue of what Architecture can do for society been more central.»
Please introduce your Studio and the work you are currently doing…
We are EBBA ARCHITECTS, an inquisitive architecture and design practice based in London. We create buildings, places and objects through investigative and hands on approaches to design and making. The work of the practice sits at the juncture of architecture, the arts and fashion, with experience of delivering projects at different scales for public and private institutions including Tate Modern, Bold Tendencies, and the Royal Academy of Arts.
At the forefront of the studio’s work is a focus on making spaces that reflect a particular poetic and material ambition that can carry meaning and can have a direct emotional effect on the users. Our work is defined by functional and thoughtful responses that employ inventive solutions to complex situations. We have delivered projects ranging from buildings & pavilions to interiors and exhibition design, with recently completed commissions for a temporary gallery in a Grade I listed church, a conversion of an outbuilding into an artist studio and archive, and a large extension to a pre-school nursery.
We are currently developing a number of exciting projects for multi unit housing, a construction skills school, an exhibition for a prestigious London institution and a number of private houses.
What are your experiences of founding Ebba Architects?
We have been fortunate to have been able to work with some interesting people in the short space of time that we have been in practice, from galleries, fashion designers and artists, through to local communities and ambitious private clients, many of which have been temporary projects or required working to very tight budgets. In some instances we have also acted as contractor, as a way of ensuring we can deliver quality and retain control throughout the process.
This has developed a particular way of working and an understanding of how to make the most from little resources and working with the economy of means. It is not something we planned but it has really made us aware of the impact we can have as architects, and the enjoyment that can be found from making something from very little. We also enjoy the varied conversations that these projects open and the continued collaborations that have developed since founding the studio.
Slowly our projects are getting larger, which brings with them different complexities. However, we are interested in how we can approach them in a similar way, always trying to invent and open opportunities in a project that might not have been there to begin with. We have found that even the most simple projects can open up opportunities to create interest which ultimately adds value to the end user.
Gallery Interior © Secchi Smith
Gallery Interior © Secchi Smith
How would you characterize London as location for practicing architecture? How is the context of this place influencing your work?
I was born and brought up in Spain, yet I now see London as a second home. The city is very rich in culture and provides a truly engaging place to work and talk about architecture. It is a city that both inspires and allows the freedom to practice in a way that suits us with opportunities that may not present themselves in another context.
Personally, I am never tired of exploring the city and getting influenced by the things I see as I walk/cycle and at the many shows of art, architecture and fashion that are continually presented anew.
Name a…
Book: A book that comes to mind is Natural History by Herzog and de Meuron.
Person: Peter Märkli – we have just been to Zurich and made the pilgrimage around some of his buildings, which are great lessons in how to think about the design of space.
A Building: A few years ago we visited the Boa Nova Tea House by Alvaro Siza in Porto with a group of students. It is one of those buildings that you have to visit to really appreciate the simple yet incredibly powerful moves he orchestrated.
How do you communicate and present Architecture?
We like to use a medium that suits the particular project we are working on. This varies from simple vignettes to delicate models and handmade material samples. However, it is model making that we enjoy most as it helps to both explain a project and an idea in a physical form, as well as being able to understand how it can be built. As a practice we are often involved in the construction - or at least involved in the investigation of how parts of the building are made – this proves possible through our investigative material testing and model making. We also use models to communicate to those building on site.
When it comes to presenting our work we do not restrict ourselves to a specific style or drawing type but allow projects to define the method of representation. Our aim is always to make drawings that convey clearly the essence of a project while trying to say more than just one thing.
We enjoy the opportunity that models and drawings offer to open up discussions and to make intuitive decisions, as well as being selective about what we are trying to say.
Your thoughts on Architecture and Society?
Architecture in general seems to have lost its significance to the general population and many within the building industry in the UK. Yet we are at a time when the issue of creating better housing and more sustainable places to live and work is in crisis. Never has the issue of what Architecture can do for society been more central.
We believe that good design should be available to everyone and the role of the profession should be to work better collectively to improve the conditions for the way everyone works, which in turn will enhance the quality of buildings produced. The tendering processes of the industry in the UK has created a very competitive environment that is detrimental to architectural practice. Added to this condition is the fact that public procurement routes make it almost impossible for small practices. We believe these are things that need to be addressed in order to support the needs of society.
On a more positive note, we enjoy having an influence on the design of the simplest of things, knowing that it may have a positive impact on someone’s experience of the world even if that's in a small way. We try to make spaces that offer various ways to inhabit and use them, to be closer to the reality of how people live today.
Project
Pre-School Nursery
Manchester
2019
We have recently completed the design of a vertical extension to a modest historic building built in the 1870s as part of the largest children’s hospital in Manchester, UK. Of only two remaining buildings left behind, the lodge - a former gate house to the hospital - was transformed into a nursery and has recently been through a radical transformation.
Over the years the small masonry structure had been extended without much regard for its architectural qualities or the integrity of its form, involving a careful process of uncovering and re-ordering the architecture. EBBA were commissioned to add a significant extension to provide much needed space for teaching and the staff. Dealing with a complicated ageing structure and the challenges of its previous transformations set the project's limitations and opportunities.
The original architecture is humble and unpretentious, apart from two of its sides that have tried to present a mature elevation onto the street. The form of the new massing is a playful attempt at tying the project to the character of the site, one dominated by the detached houses and steep pitched roofs, while also wanting to create a tent-like form that the children could relate to. The shape of the plan is defined by the perimeter of the building, while in places it steps back to respect the prominence of the window bays of the existing structure.
The extension is a new addition that attempts to complement the whole, while tying it in to the surrounding context. The strong banding created by the different staining processes on the cladding help to give a soft appearance and makes reference to the darker brick detailing around the existing building. The ambition for the architecture was to try to express an understanding of modern buildings being made of layers.
Internally the project offers an impressive set of spaces for early years learners. Designed as a sequence of rooms, the main pre-school area intends to offer opportunities for discovery and exploration. Staggered as three rooms within a room incrementally getting larger, the plan helps to compartmentalise the big teaching space. Tall ceilings rise with the pitch of the roof to create an airy, uplifting learning environment with walls and apex meeting to create a complex interior form like the early houses of Shinohara.
The low windows are imagined as large openings in the wall to provide views out to the garden and a large tree; even for small children. Big niches designed into the windows offer spaces to climb into and play, and a new grand staircase helps to elevate the communal areas, bringing light down in to what used to be a windowless corridor.
Website: www.eb-ba.co
Instagram: @ebbaarchitects
Photo Credits Pre-School: © Lorenzo Zandri
Other Images: © EBBA Architects
Interview: kntxtr, 12/2019
