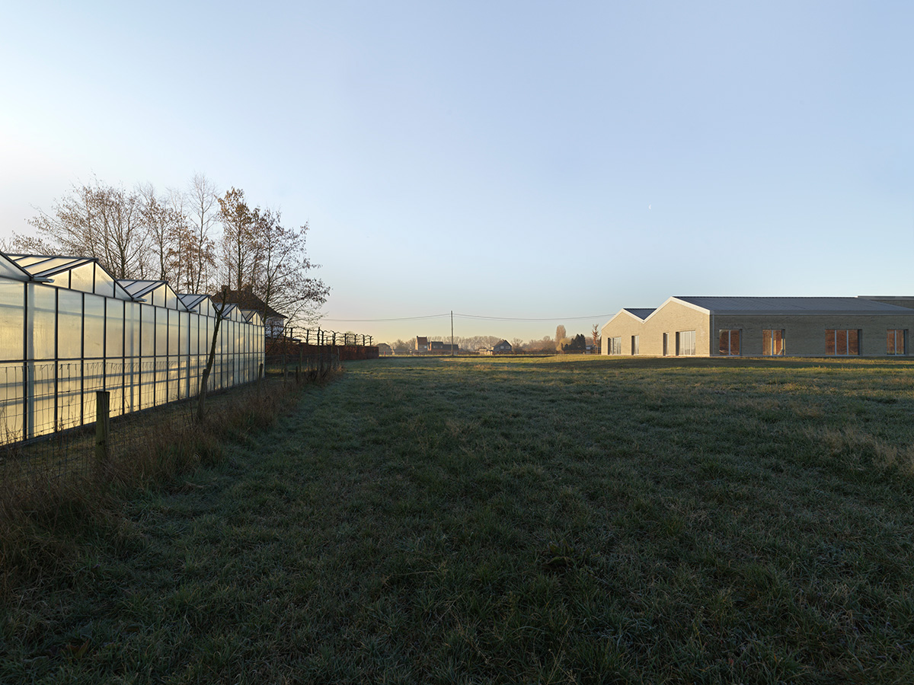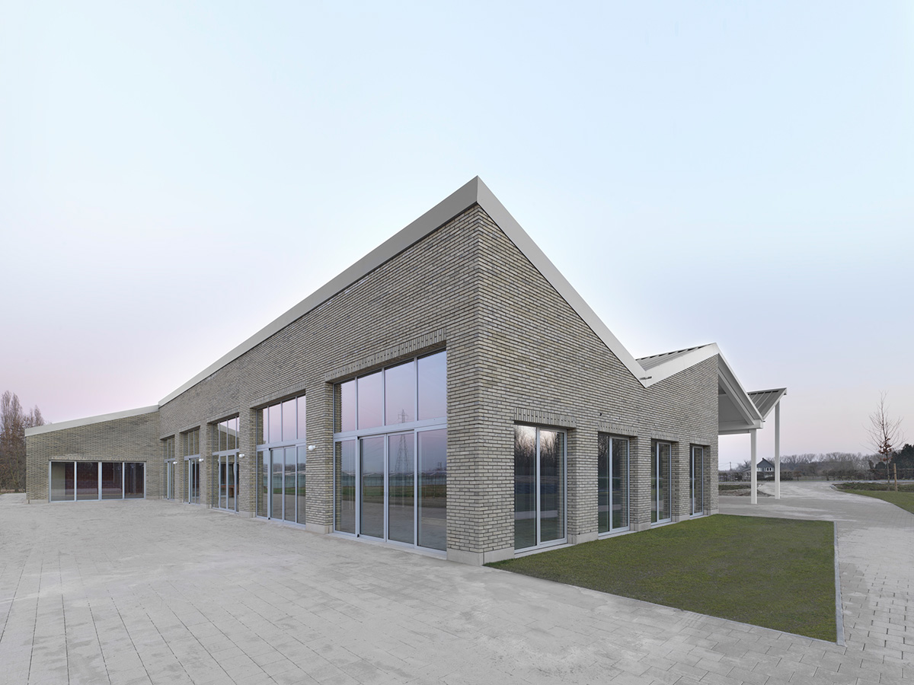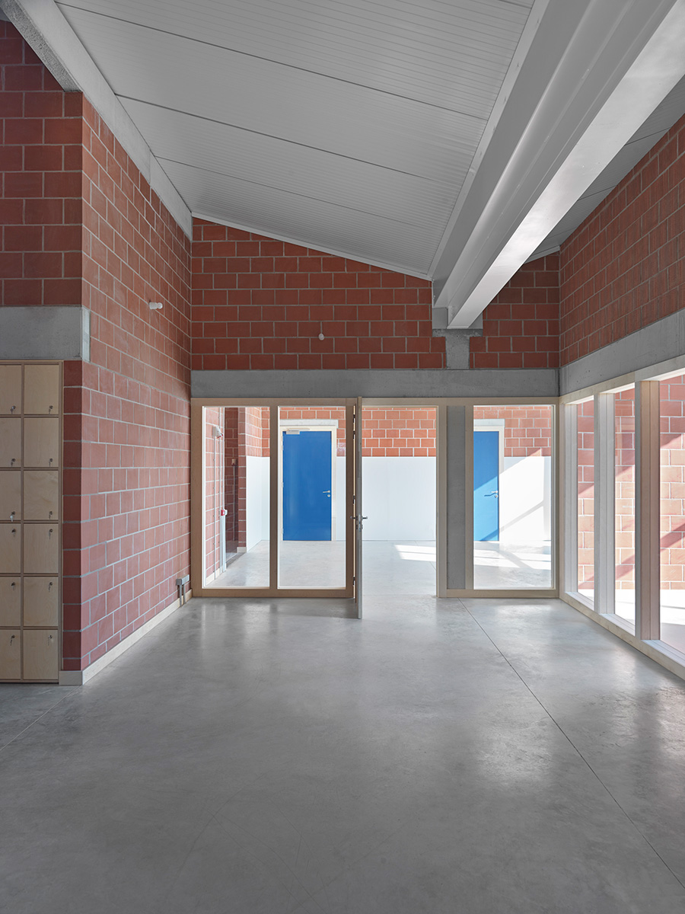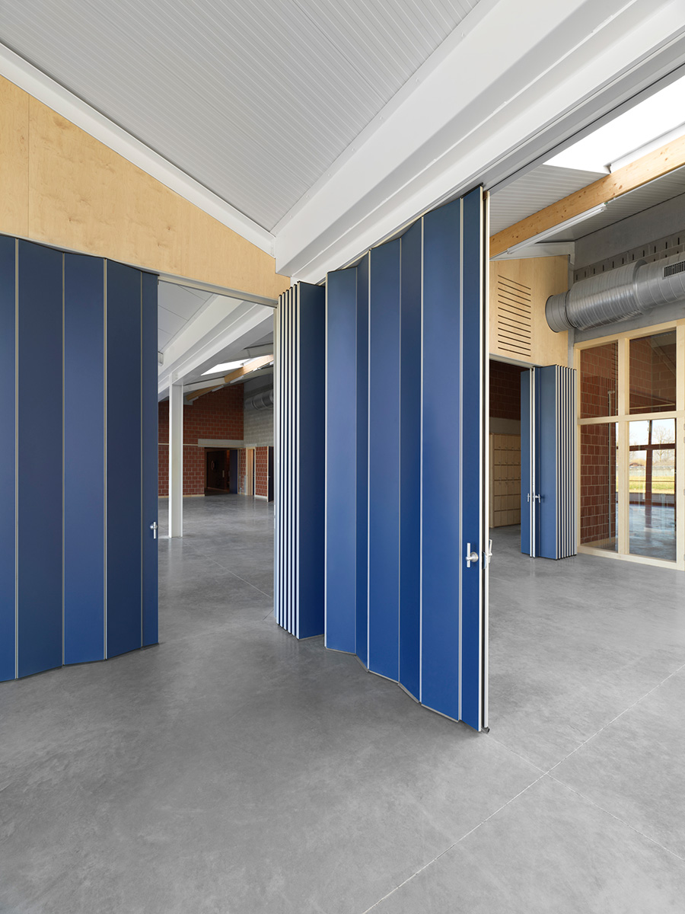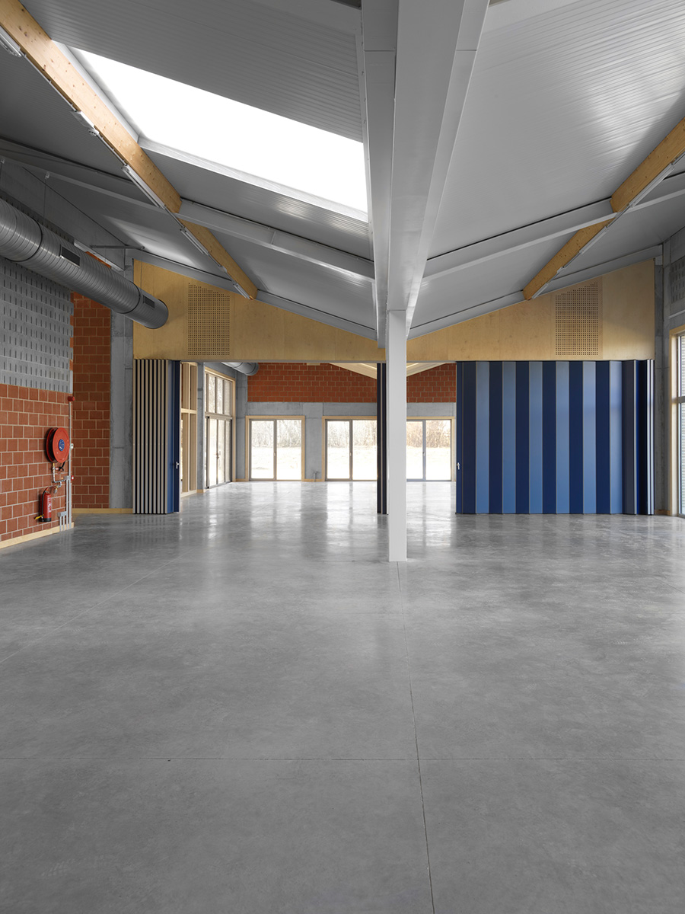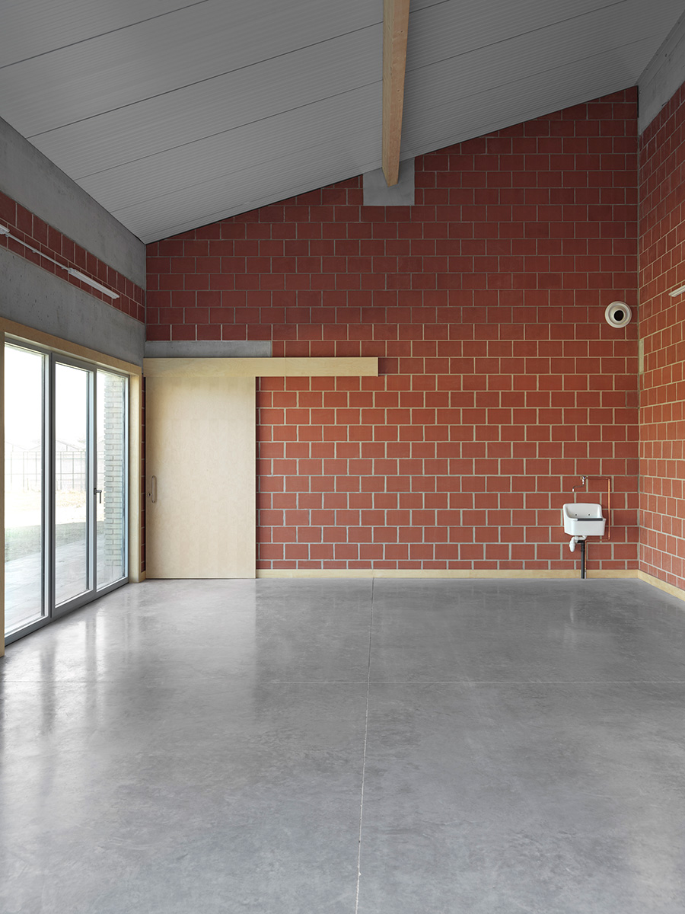19/043
enofstudio
Architecture Office
Antwerp
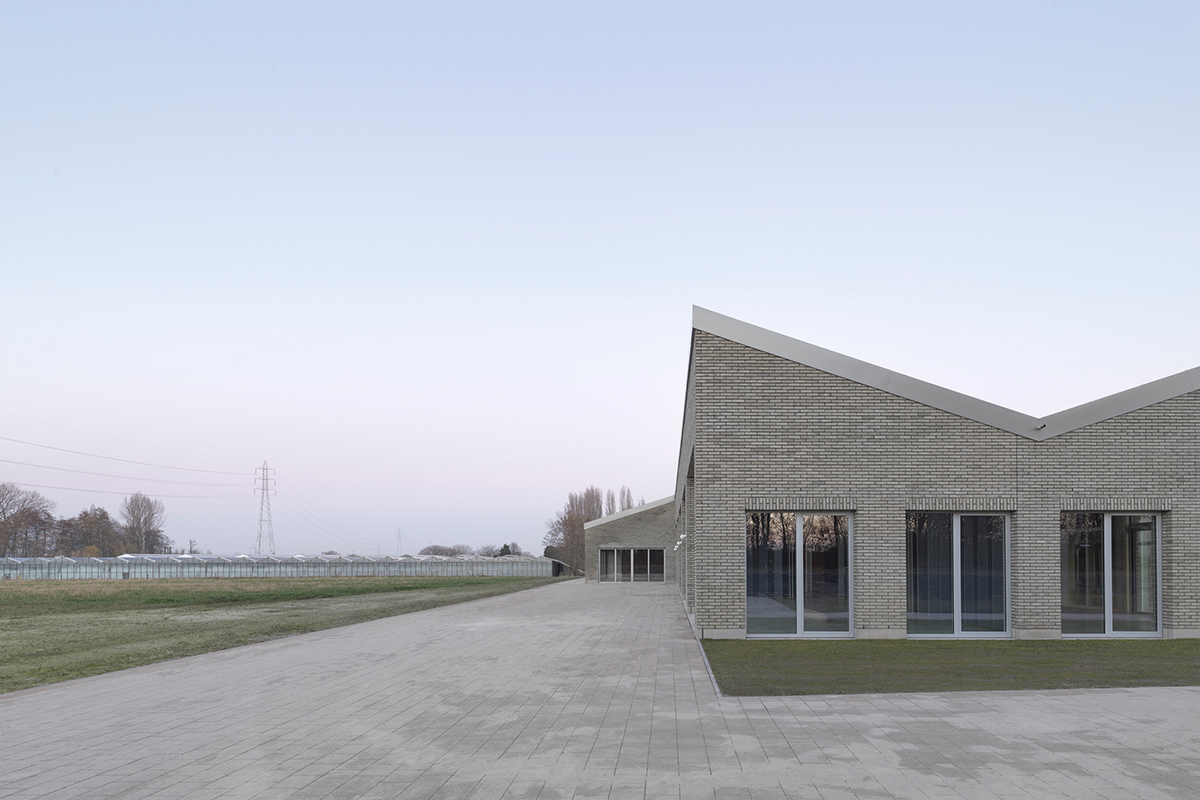
«The correlation between design and building is one of the most important components of our architecture.»
«The correlation between design and building is one of the most important components of our architecture.»
«The correlation between design and building is one of the most important components of our architecture.»
«The correlation between design and building is one of the most important components of our architecture.»
Please introduce yourself and your studio…
My name is Luis M. Zamorano Garrote. Jan Degeeter and I run enofstudio architectuur, a young firm operating in the fields of architecture and urbanism. Our practice is based in Antwerp, Belgium.We are not particularly interested in scale, we rather look for clients with big ambitions. Nonetheless, we are finishing the construction of our first large-scale commissions.
We are working on a residential building with 58 dwellings and simultaneously on a small interior project for the refurbishment of an appartment and office space. We find the differences and similarities in approach very interesting.
How did you find your way into the field of Architecture?
I always wanted to be an architect.
What comes to your mind, when you think about your diploma projects?
My final project was a swimming pool in Stabroek (Antwerp). Looking back at it I must admit it was rubbish. I thank professors Erik Wieërs and Frank Commers for the kind evaluation.
What are your experiences founding enofstudio and working as self-employed architects?
Very early on I was able to receive a commission for a high-profile dwelling from Antwerp-based developer Serge Hannecart. I'm still very appreciative of the opportunity Serge gave me being only 28 at the time. This was the birth of enofstudio. Many of our commissions in the following years were directly or indirectly linked to this project.
In 2014, my friend Jan Degeeter joined the office as a senior partner.
I think we – like most architectural practices – struggled financially in the early years, which is annoying for a designer since you spend more time figuring out how to survive than actually drawing. Not too many architects are particularly talented managers and I think that was also our case.
How would you characterize Antwerp as location for practicing architecture? How is the context of this place influencing your work?
A lot is happening in Flanders in the field of architecture and it's very exciting to be a part of it. Two years ago Jantje Engels and Marius Grootveld invited us to participate in the exposition 'MAATWERK | MADE TO MEASURE. Concept and Craft in Architecture from FLANDERS and THE NETHERLANDS' in Frankfurt and were pleasantly surprised by the amount of talent present. It is a very motivating time and place to be an architect in Antwerp for the moment since ther are so many interesting young practices working here simultaneously.
What does your working space look like?
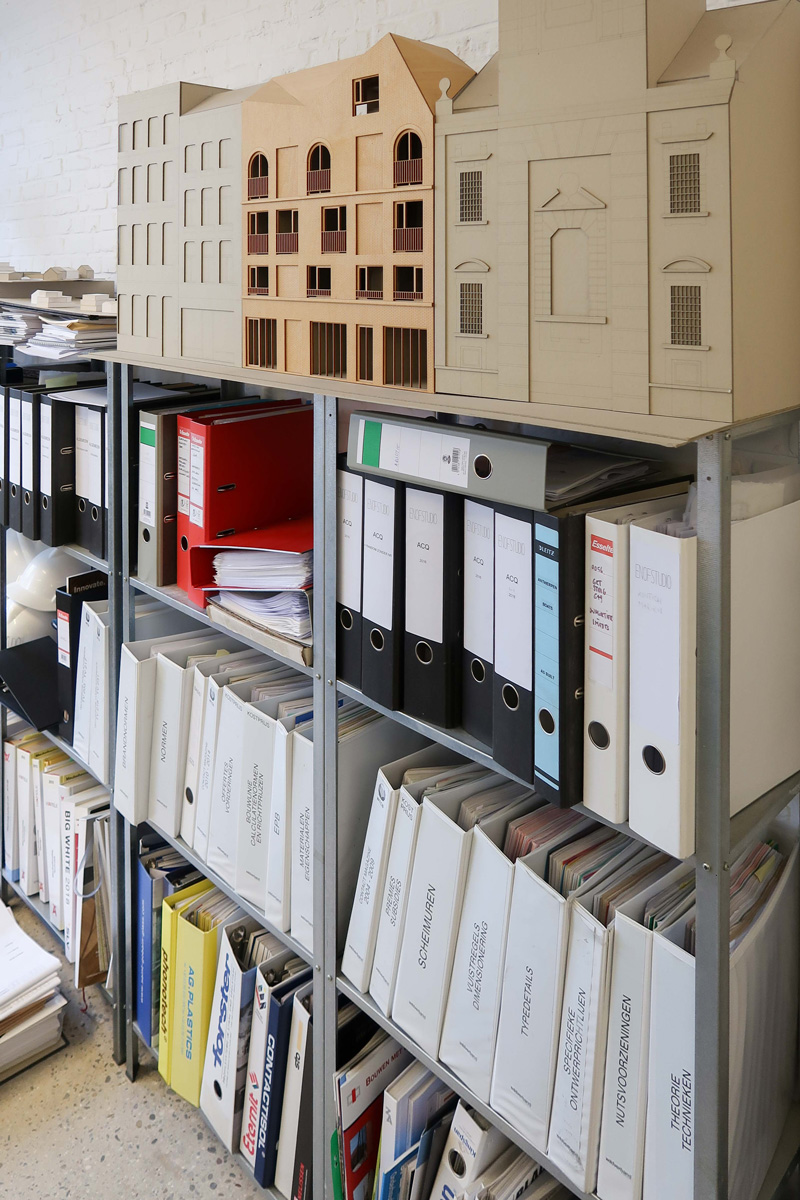
Working Space – enofstudio
Working Space – enofstudio
What is the essence of architecture for you personally?
Our design practice has always been heavily linked to construction. The correlation between design and building is one of the most important components of our architecture.
Your architectural mentors?
A Book: Difficult to choose just one. We communicate through books and images constantly. If we can narrow it down to four books I would say: Complexity and contradiction by Robert Venturi (1966), The classical language of architecture by John Summerson (1980) , The image of the city by Kevin Lynch (1980) and City planning according to artistic principles by Camillo Sitte (1899). These four made a lasting impression on us as students.
A Person: Jan and I met while working at the studio of Flemish architect b0b Van Reeth. The richness and complexity of his work is still a very important influence in our work.
A Building: We have the most divers influences. Vernacular, Classical, Baroque, Post-Modernist and Brutalist buildings are often used as design references.
How do you communicate / present Architecture?
We make a very clear distinction between presentation as a design tool and external presentation. Internally we are very traditional.
We prefer sketching and model-making. These crafts teach us a lot about our own designs in a very early phase.
We are not very fond of renderings, we think renderings force you to make decisions at the wrong time and only use them as a final external presentation method.
Project
