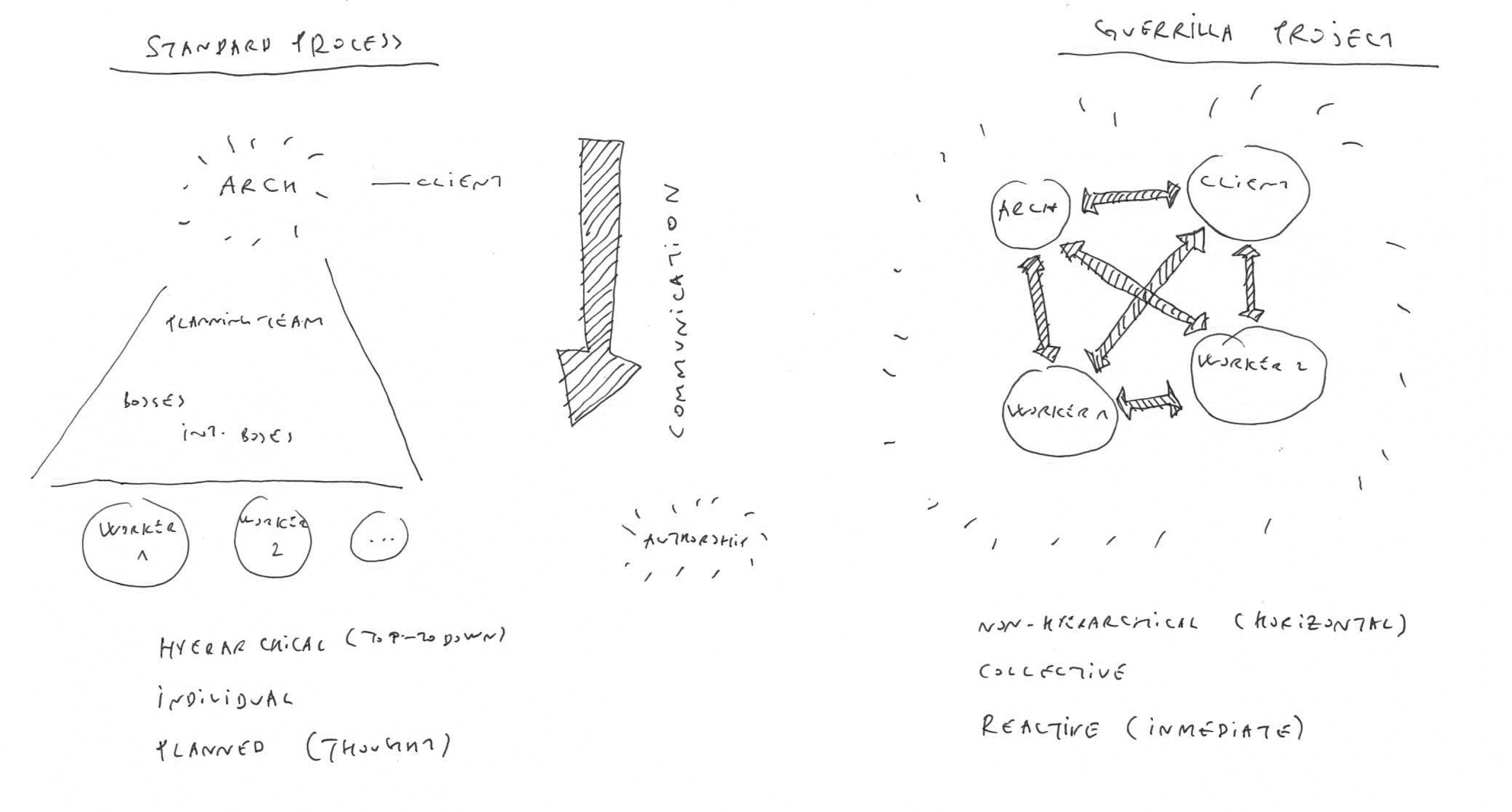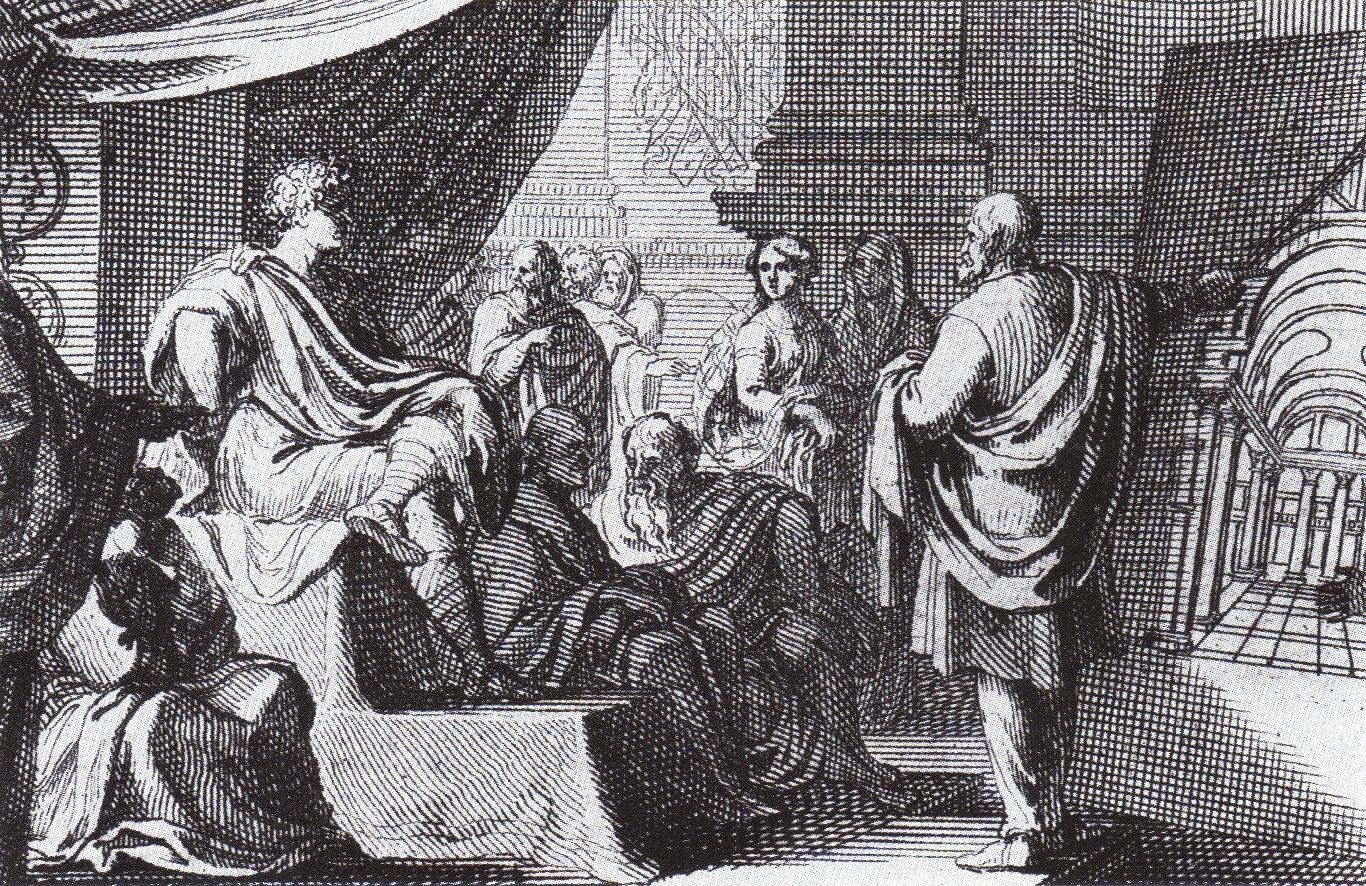18/027
Focketyn del Rio Studio
Architecture Studio
Basel
18/027
Focketyn del Rio Studio
Architecture Studio
Basel
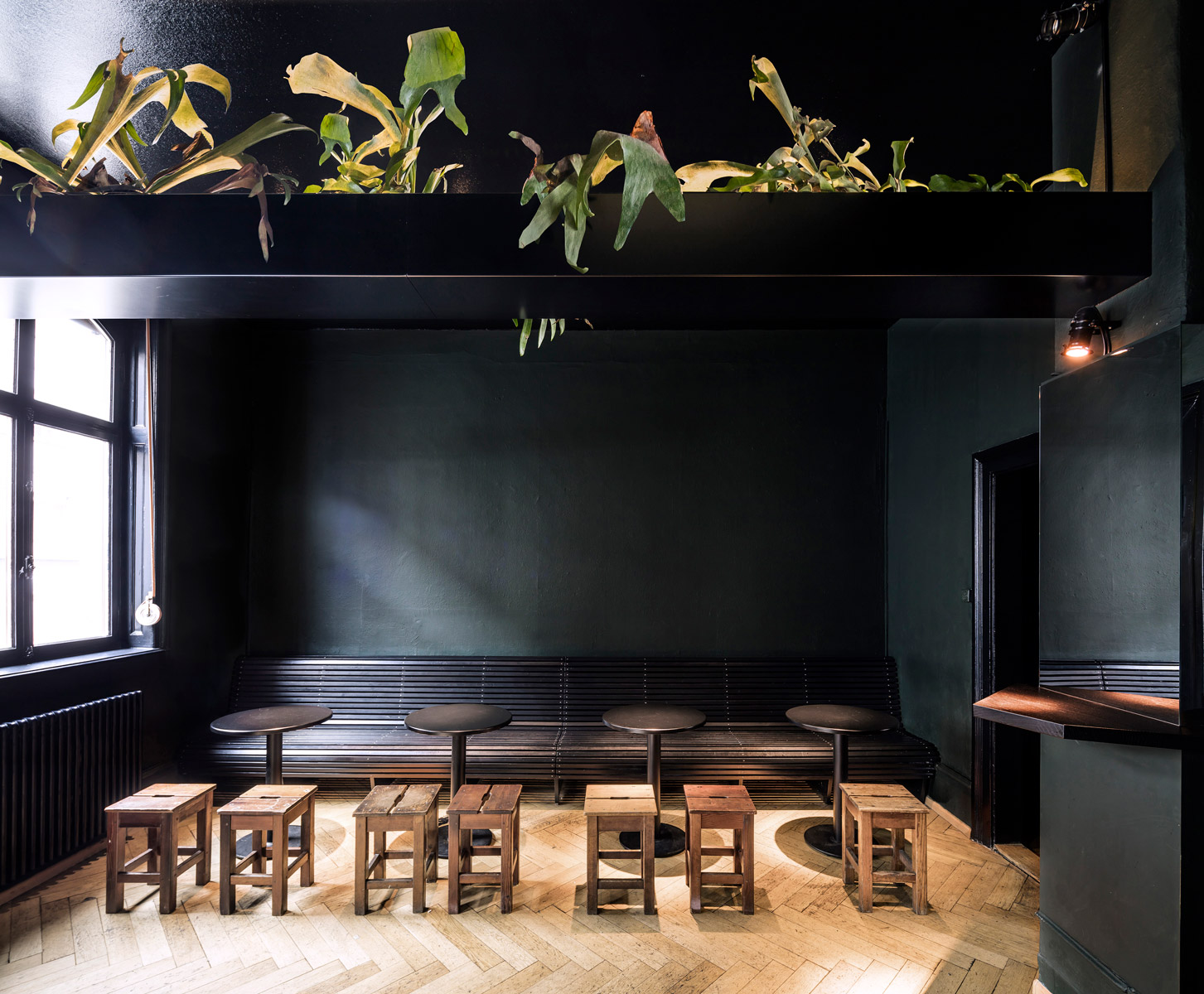
«Architecture needs to stand, it needs to be useful, and it needs to be beautiful.»
«Architecture needs to stand, it needs to be useful, and it needs to be beautiful.»
«Architecture needs to stand, it needs to be useful, and it needs to be beautiful.»
Please introduce yourself and your office.
Miquel del Rio: Focketyn Del Rio Studio is based in Basel, while both partners are from abroad. Hans Focketyn is originally from Belgium and grew up in Geneva, and I am from Barcelona. Our office specializes in cultural projects that more often than not have an experimental side. Profit-oriented projects are currently not our primary focus.
Hans Focketyn: It is also important to mention that in our first projects, we continuously worked with existing buildings. We have been working with built volumes in a historical context. More generally speaking, our field of work ranges from minimal, small interventions to more significant, larger scale projects. For example: At one end of the spectrum, we have the Quartiertreffpunkt in Kleinhünigen, a community center which is a very local intervention.
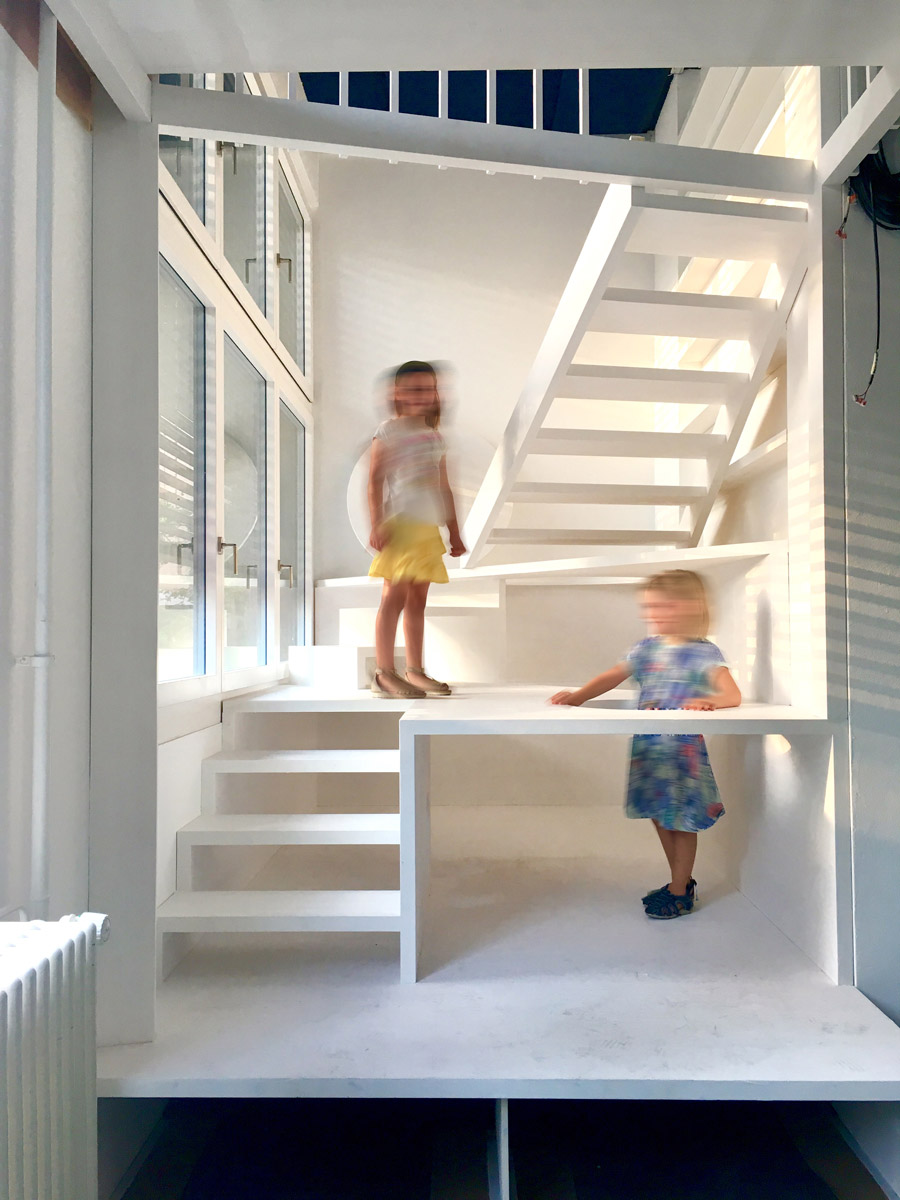
On the other end, there are of course the more prominent projects such as the 9000 square meters cultural center of Kaserne in Basel.
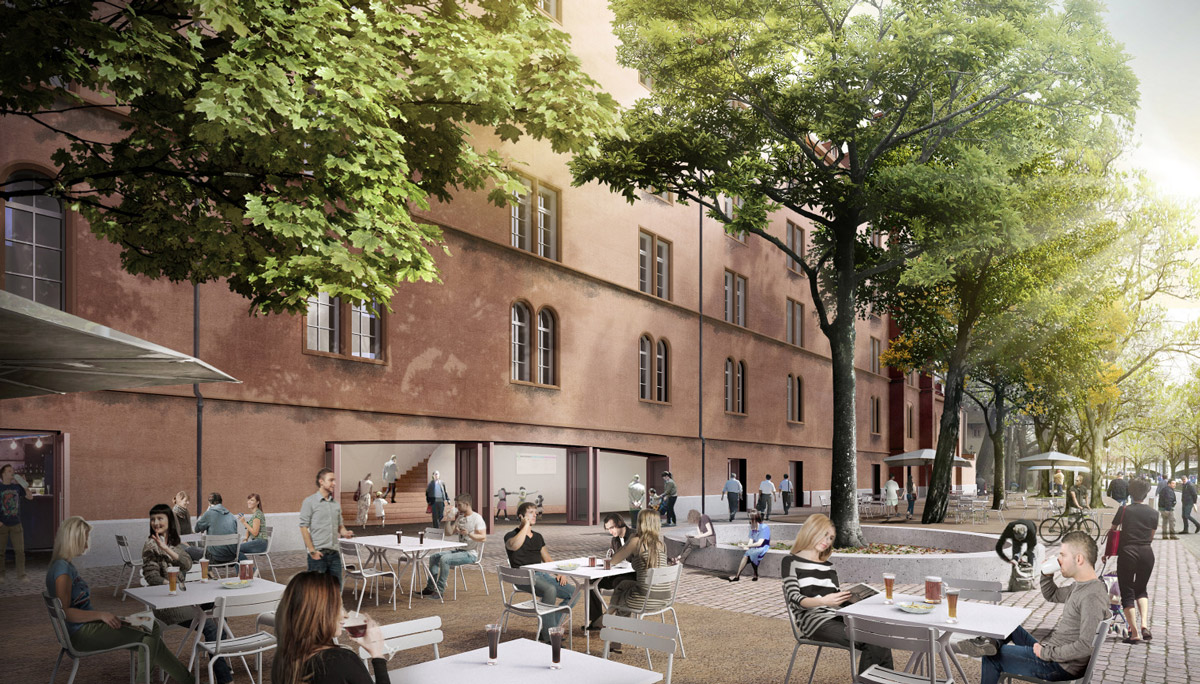
We see both examples as cultural projects: Every project brings an additional cultural value to the city and to its inhabitants. For example, if we were to be given a chance to work on a large scale housing project, we would treat it in the same way. Everything should bring additional value to the place, its future use, and context.
What are your experiences founding Focketyn del Rio Studio?
Focketyn: Before our studio was founded, we both worked at the same, internationally known company in Basel. We were inspired by their way of working but adapted it to a small structure, which is how we started. You come from a huge machine, and you get a lot of methods from there, and then you have to adapt it to an entirely different scale.
When we started our office, it was the two of us in one room. During the last 5 years, we grew one room per year and one employee per year. With these fast changes in our office structure, we regularly face new challenges, to which we have to react to. We are continually reinventing and redefining our office at every step along the way.
Del Rio: Our office is in a constant feedback loop. We take all the tools we can find, and we first apply them on a small scale, and then scale them. But it has not really been a linear process, it’s more like a heartbeat: Grow, decrease, grow, decrease, …
Focketyn: In the end, it’s about collaboration. When we work together, there’s a multiplication effect. The quality of our work is a lot higher than if we were to go at it alone. Together, with our employees, we manage to reach another level in architecture.
How would you characterize Basel as location for architects who want to start their own practice? How is the context of this place influencing your work?
Focketyn: Extended to Switzerland on a broader level, it is an excellent and privileged environment to work in as an architect. For example: We were lucky to win a competition such as Kaserne after working together for only 6 months. This was not only due to our work but also due to the chance to participate.
What are your experiences founding Focketyn del Rio Studio?
Focketyn: Before our studio was founded, we both worked at the same, internationally known company in Basel. We were inspired by their way of working but adapted it to a small structure, which is how we started. You come from a huge machine, and you get a lot of methods from there, and then you have to adapt it to an entirely different scale.
When we started our office, it was the two of us in one room. During the last 5 years, we grew one room per year and one employee per year. With thesefast changes in our office structure, we regularly face new challenges, to which we have to react to. We are continually reinventing and redefining our office at every step along the way.
Del Rio: Our office is in a constant feedback loop. We take all the tools we can find, and we first apply them on a small scale, and then scale them. But it has not really been a linear process, it’s more like a heartbeat: Grow, decrease, grow, decrease, …
Focketyn: In the end, it’s about collaboration. When we work together, there’s a multiplication effect. The quality of our work is a lot higher than if we were to go at it alone. Together, with our employees, we manage to reach another level in architecture.
How would you characterize Basel as location for architects who want to start their own practice? How is the context of this place influencing your work?
Focketyn: Extended to Switzerland on a broader level, it is an excellent and privileged environment to work in as an architect. For example: We were lucky to win a competition such as Kaserne after working together for only 6 months. This was not only due to our work but also due to the chance to participate.
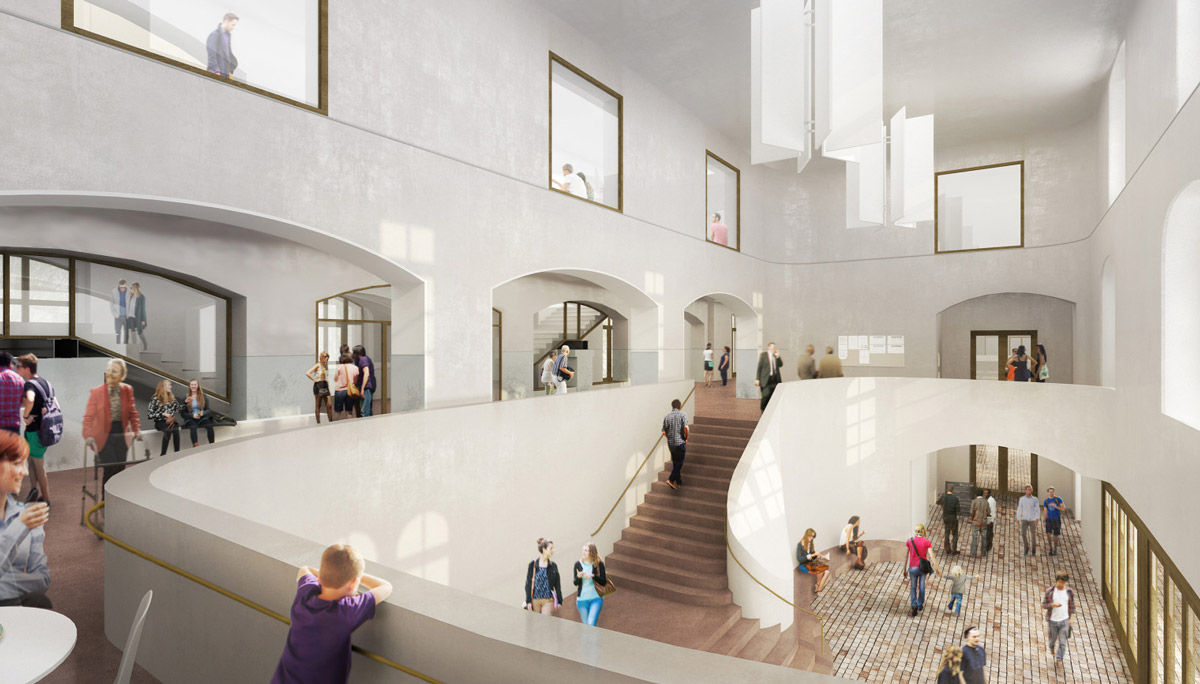
Del Rio: There are very few places in the world where truly open competition for a 45 million project exist, where a young office with a yet to be established profile has the opportunity to participate. Basel has a very healthy economy and a great architecture competition system, which allows offices to participate, even if they are not based there. This is partly due to the cosmopolitan and international culture of this city bordering France and Germany. On top of that, our colleagues in Basel are incredibly talented, and at the same time, that scene is very open and welcoming. All this together makes Basel a fantastic place for architects. The city has the architects it deserves.
Focketyn: Generally speaking, Basel is a very dense city with an extremely high standard of living. The people here are very open to working with an office such as ours - not necessarily limited to people from Basel. Basel is a small city which has qualities of a big city, especially on a cultural level. This is of course very nice: this is the place where we work. And another particular thing of Basel is that it’s an enclaved canton (and city) - the available building space is very restricted. Space is very limited, so the density of buildings is very high, and still, there is an incredible amount of good projects. There’s competitiveness which of course increases the quality.
Del Rio: If there is a significant concentration of good offices, it defines the city in many ways. The architects participate in shaping the city together with its inhabitants, and I think there’s a lot of value being generated by having this high density of good architects.
What does your working space look like?
Del Rio: Our office is like a permanent archeological site. What is being discovered at this moment is hung on the walls. These are the layers we are uncovering at a particular point in time. Around all these new discoveries, there are objects we are not studying right now, waiting to be rediscovered or stored. Our office space reflects the way we work - it’s a constant clash of different projects in different phases. Our office is full of things we’ve just discovered or things we’ve already excavated.
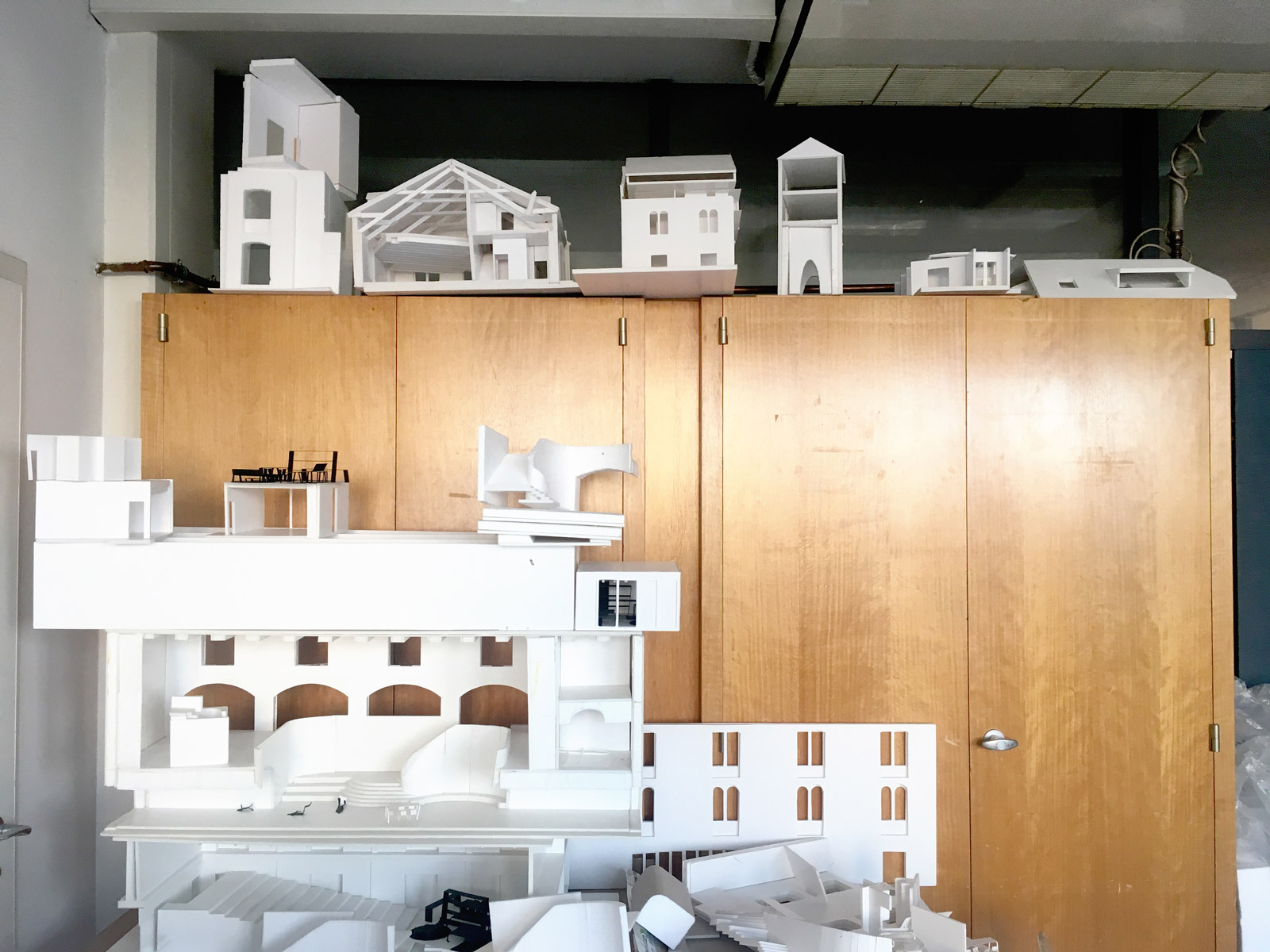
Del Rio: We think of knowledge in the broadest sense as something that has to be chiseled from a larger mass. In our office, several layers of what we are studying are on display - either awaiting its storage digitally or physically or to be examined further.
What is the essence of architecture for you personally?
Del Rio: With Vitruvius, we would say firmitas (strength), utilitas (functionality), and venustas (beauty). Architecture needs to stand, it needs to be useful, and it needs to be beautiful. We try to give a contemporary answer to the challenges addressed since Vitruvius, for contemporary needs and using contemporary tools. Through our work, we want to provide appropriate solutions for the environment we live in today.
Focketyn: In a way, the essence lies where the focus is. Our focus is on producing architecture that works, is functional, and creates a better environment. But not only that: We also believe in the importance of being aware of the political and social effects of architecture. For us, architecture also has to be socially responsible and politically sustainable.
How do you choose to present architecture?
Del Rio: We use a lot of different things: Sketches, Photoshop, realistic renderings, conceptual renders, white models, colored models, drawings, 1:1 mock-ups…
These tools are not the goal. The goal is to use them to understand the building, which will come later. At the same time, we treat each of these tools as a product in itself. Even if a model is only representing a small step along a larger path, it still has an intrinsic value. Models are a tool to arrive at a certain point, but they also contain an inherent value.
Focketyn: It doesn’t even need to be a beautiful model. Rough conceptual models can contain a high concentration of ideas, made readable through the model.
Del Rio: Every representation that we use is a tool to understand how to get to the final outcome. Conceptual tools, materiality tools, diagrammatic tools… In this sense, the model doesn’t need to be beautiful. The truth is once we look at the output we’re producing, we think that what we create is beautiful. Each document acquires a strong character, as it becomes abstract, and by becoming abstract, it has an intrinsic value.
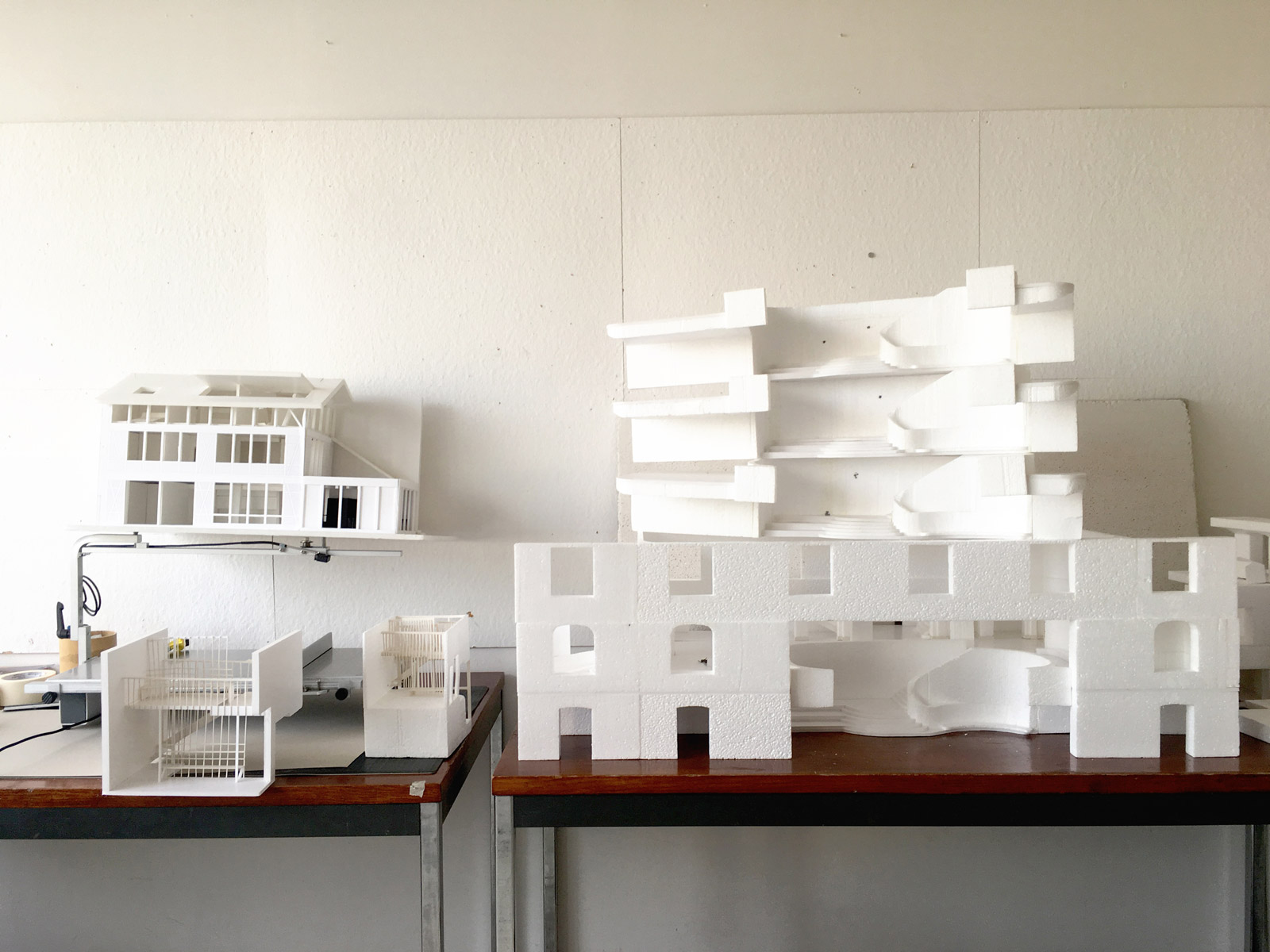
The media we produce become beautiful - not because we want them to, but because they explain a partial reality. We are using it analytically, to investigate something. Thus, it acquires a value because it becomes analytical and abstract.
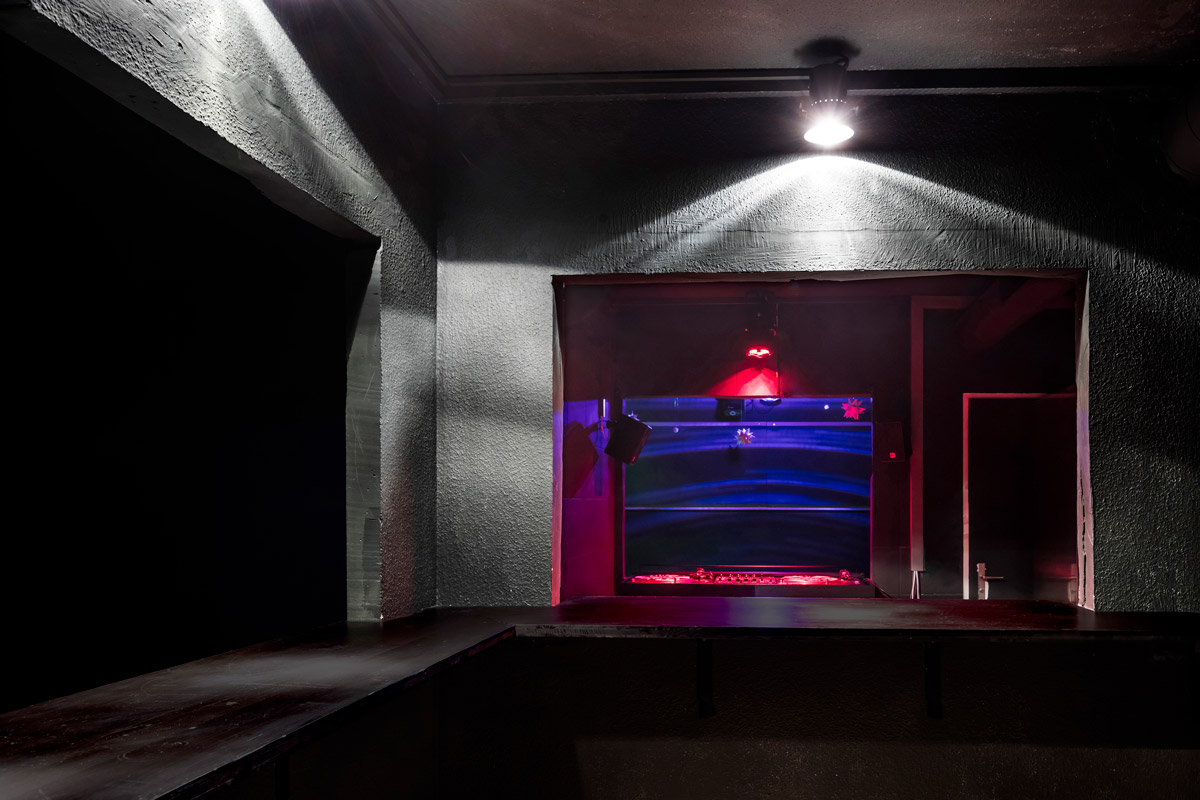
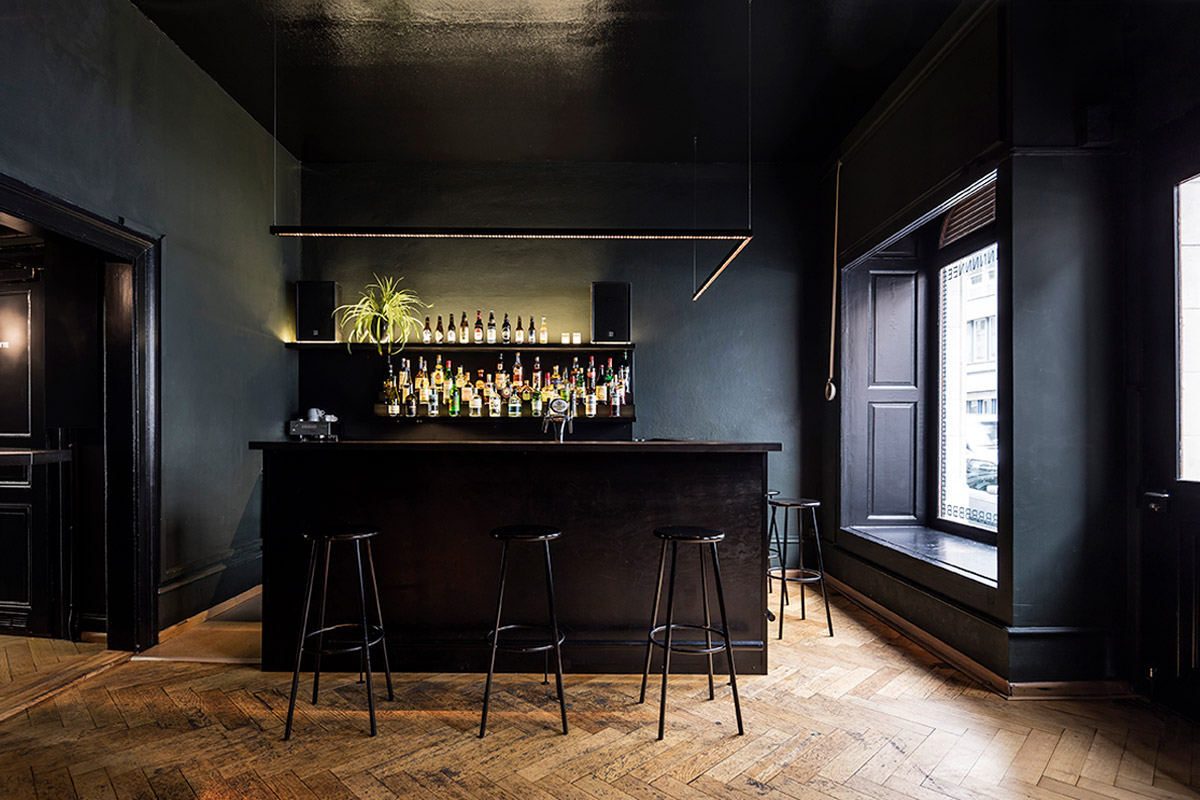
Project
Nebel Bar
Basel
2018
Nebel Bar is a project that we see as one of our Guerrilla Projects. These are projects where the client, in this case, Hofmacher, a cultural collective in Basel, is actively involved in the design and construction process.
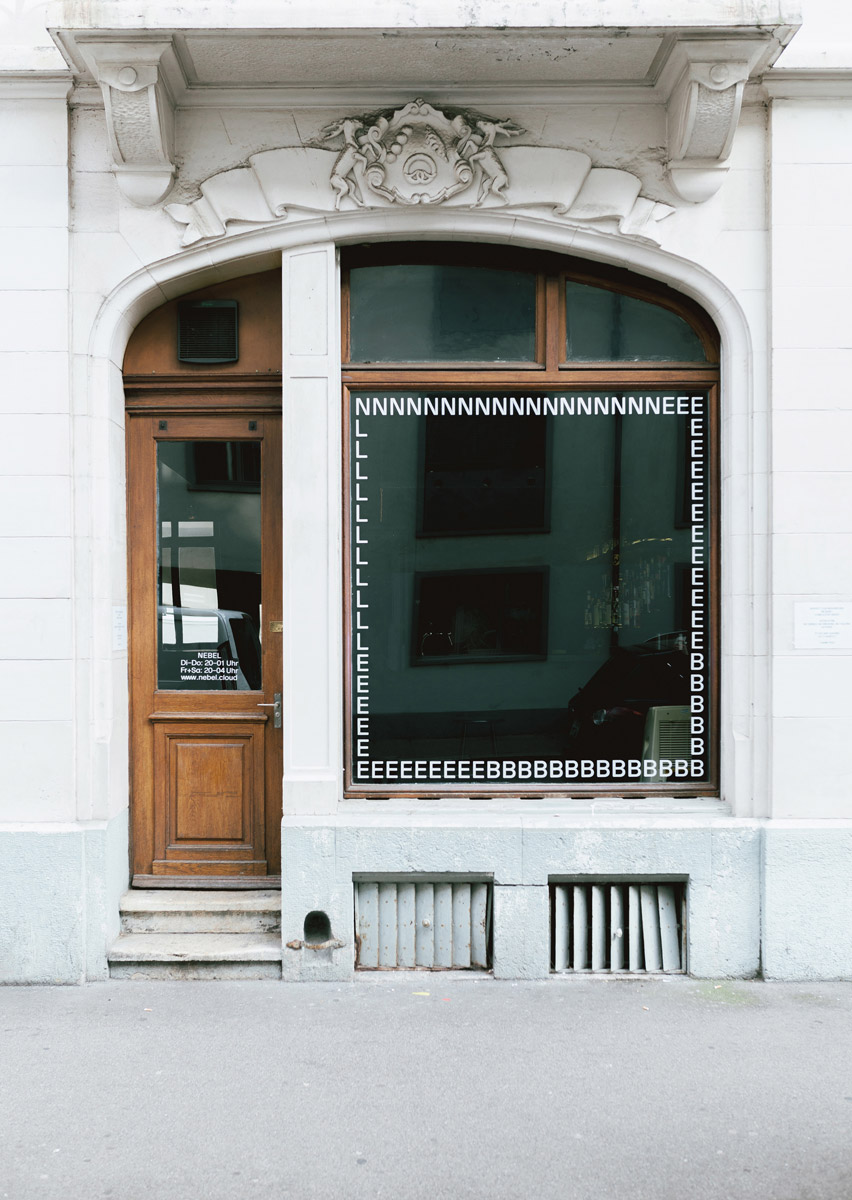
Nebel is about refurbishing an existing space and creating a new bar. There are two main spaces: a main room with the bar, and a small room in the back that acts as a smoking room. These rooms were completed roughly two years ago, while an annex with a dance floor was completed a very short while ago. Our intervention focuses on generating spaces for people to occupy in different ways.
In the main room, we introduced a bar with a polygonal shape, allowing people to organically move around the object. We also designed a large bench, based on a design of a public bench, created with fins of wood. To separate the space in two, we introduced a giant floating planter near the ceiling, which supports plants and contains lighting elements. We furthermore created niches for intimate conversations. All interventions function in a way that allows for communication across the room, fostering both connection and intimacy.
The color palette, objects, and lamps were developed in a highly collaborative process with Hofmacher. Other elements were developed entirely by Hofmacher. For example, the lamp floating above the bar, resembling an office lamp, reduces the classical office lamp reflectors to one line. What sounded like a crazy idea in the beginning ended up becoming one of the key elements.
From the beginning, it was very clear to Hofmacher what they wanted. We instantly agreed on many things, and everything came together in a very organic way.
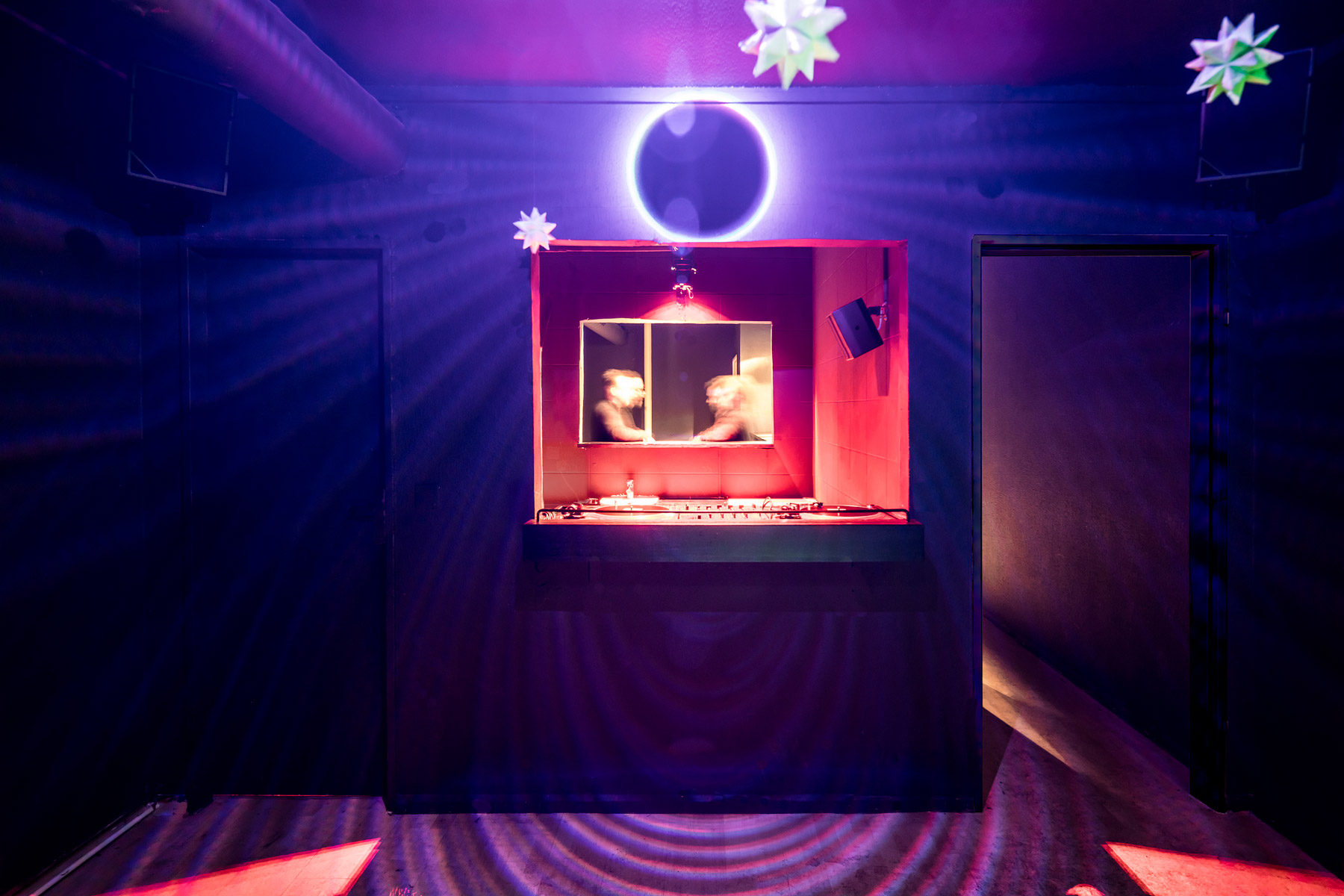
In the annex, we had the chance to apply similar tools at a later stage. We created an amusement park for night-dwellers - a secretive space, a pocket-club, accessible from a hidden door. There are really dark walls and freaky lights. The space was divided, and we had to connect it. We cut three big openings in the existing walls, creating a lounge, a dance-floor, and a DJ booth. These three spaces are connected via these openings. Different lighting conditions, three abstract color planes, interact with each other, somewhere between Matta-Clark and Turrell. Cut, paint, illuminate.

This really is a classic case of our Guerrilla Projects.We have a client who wants to directly collaborate with us to refurbish an existing space - with a limited amount of money and time. This introduces a process of creation which really is the close interaction between independent parties, contractors, and us. Instead of ending up as some kind of Frankenstein - with the head of Hofmacher and the body of Focketyn del Rio Studio, what appeared is a very strong and pure outcome.
