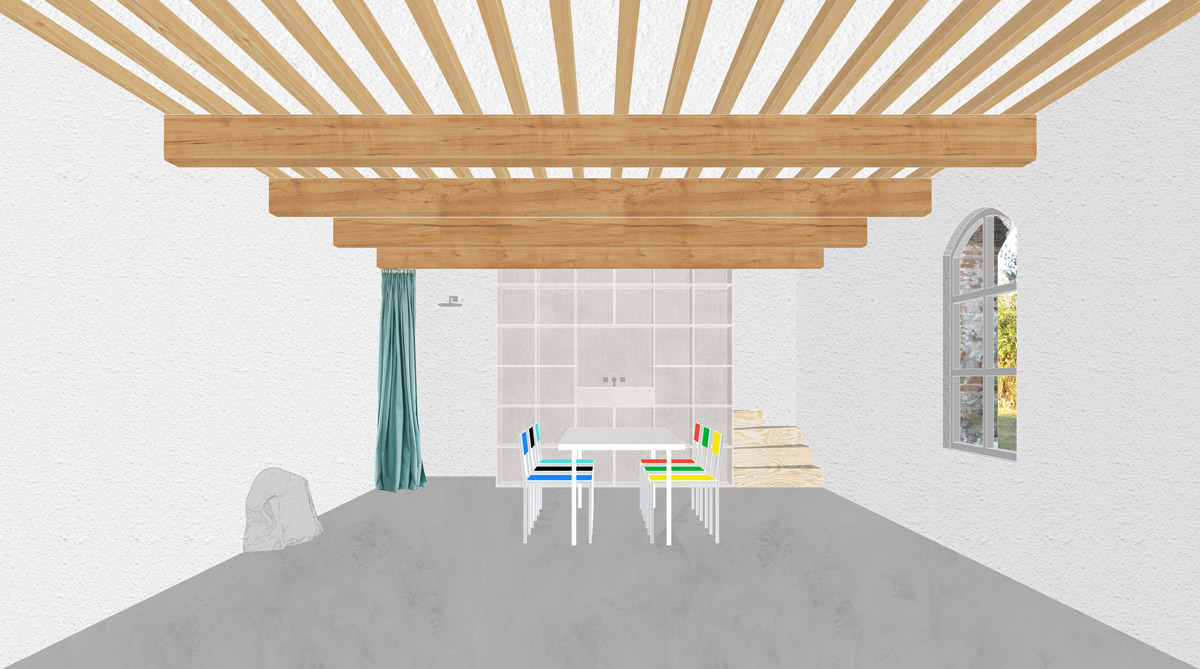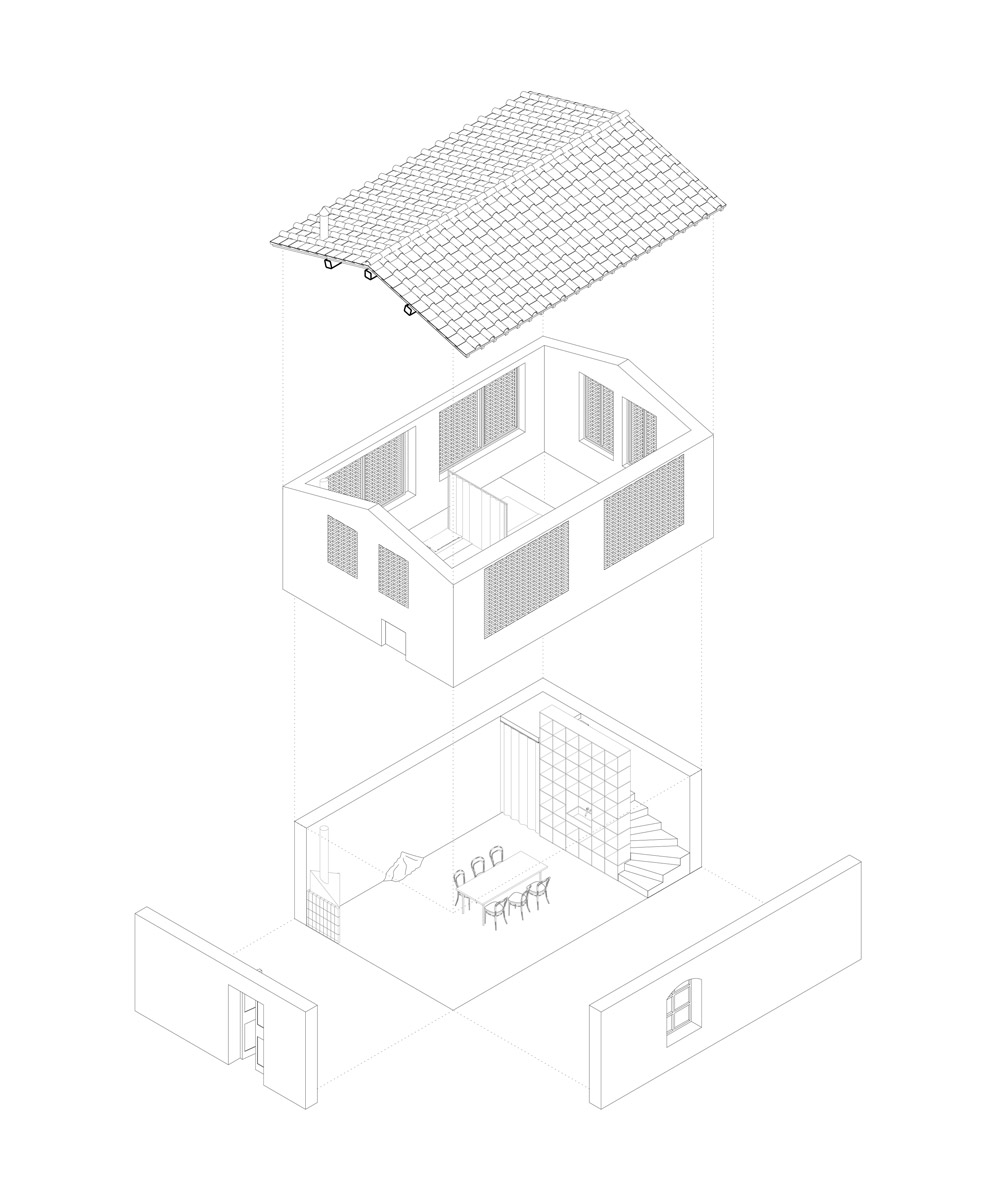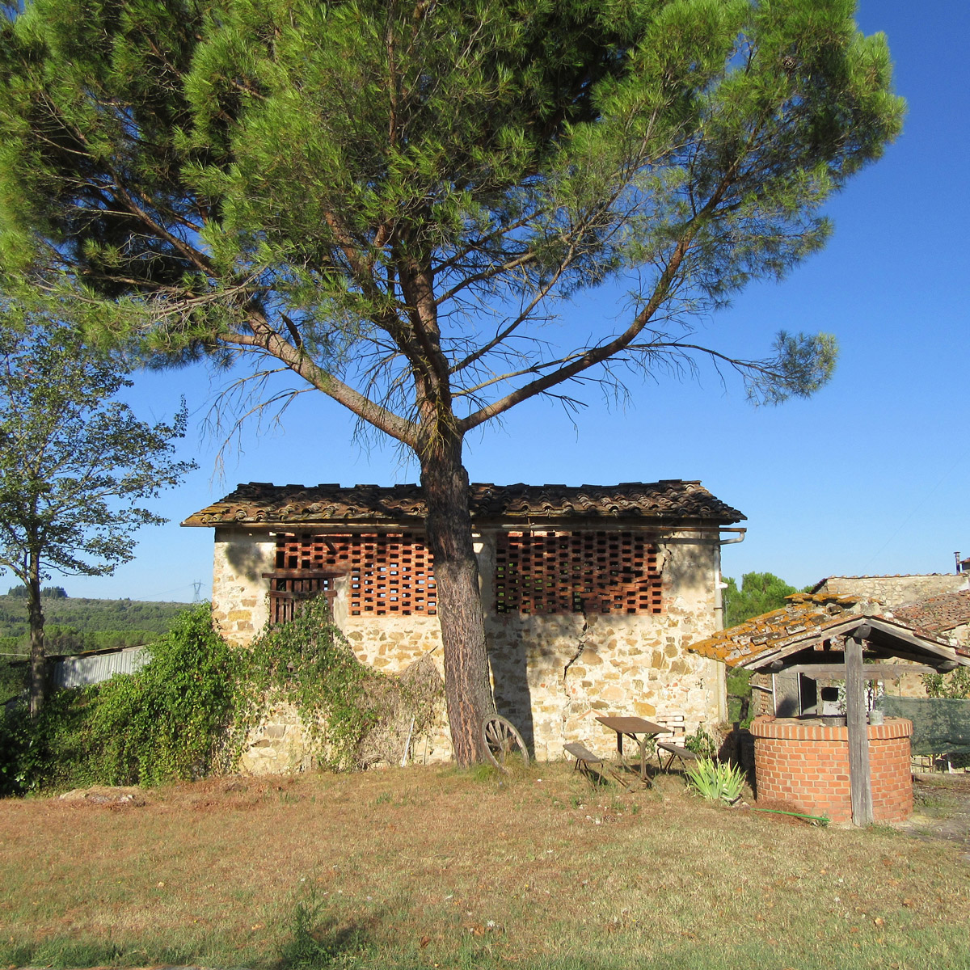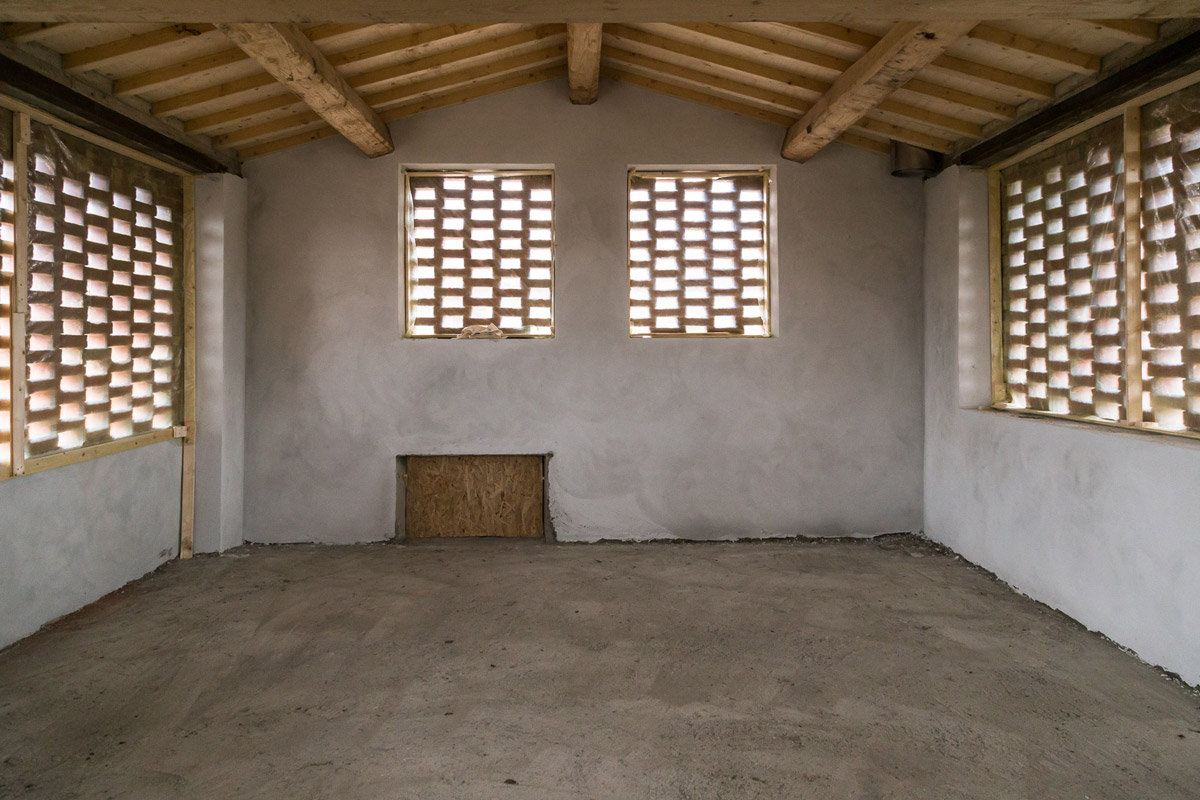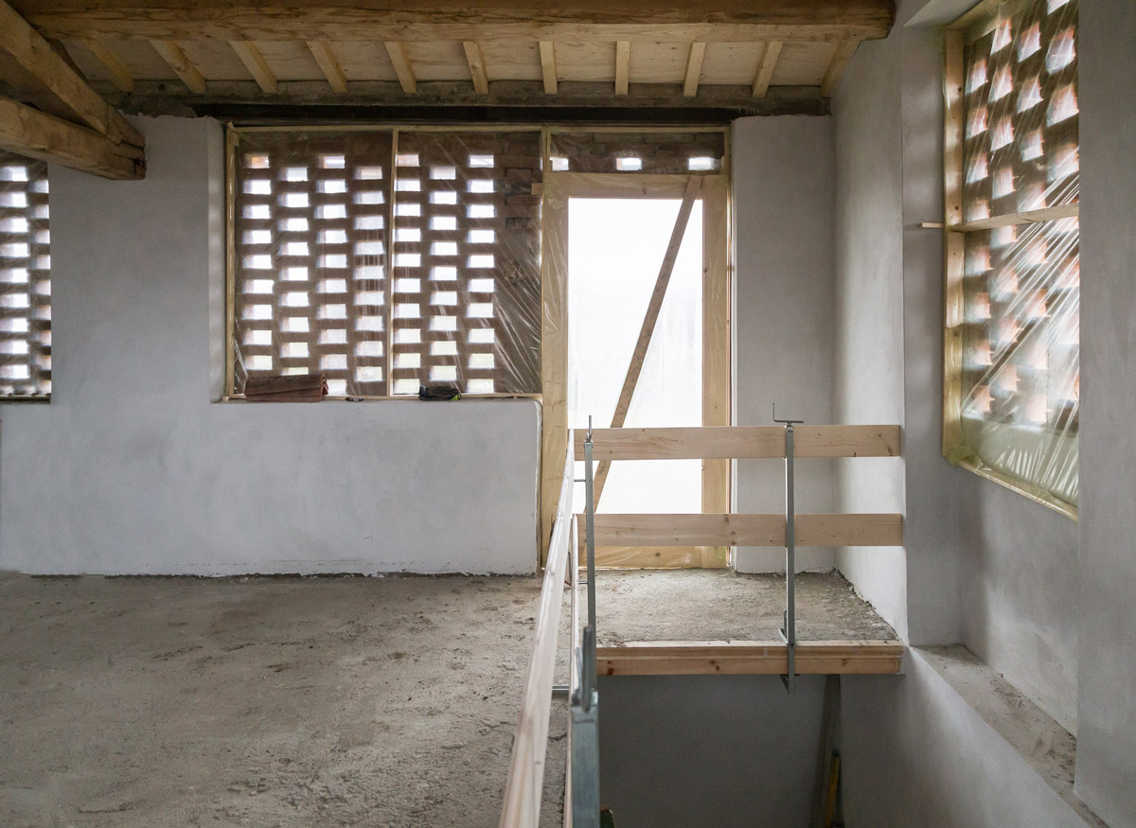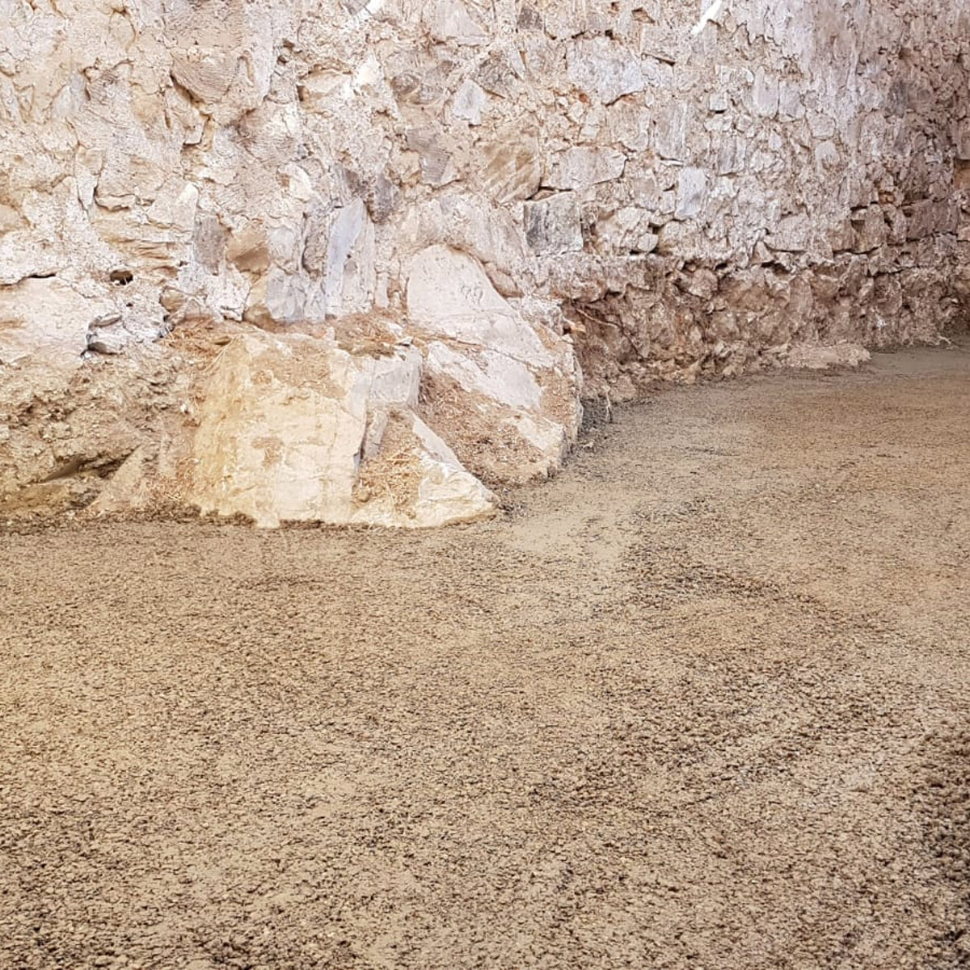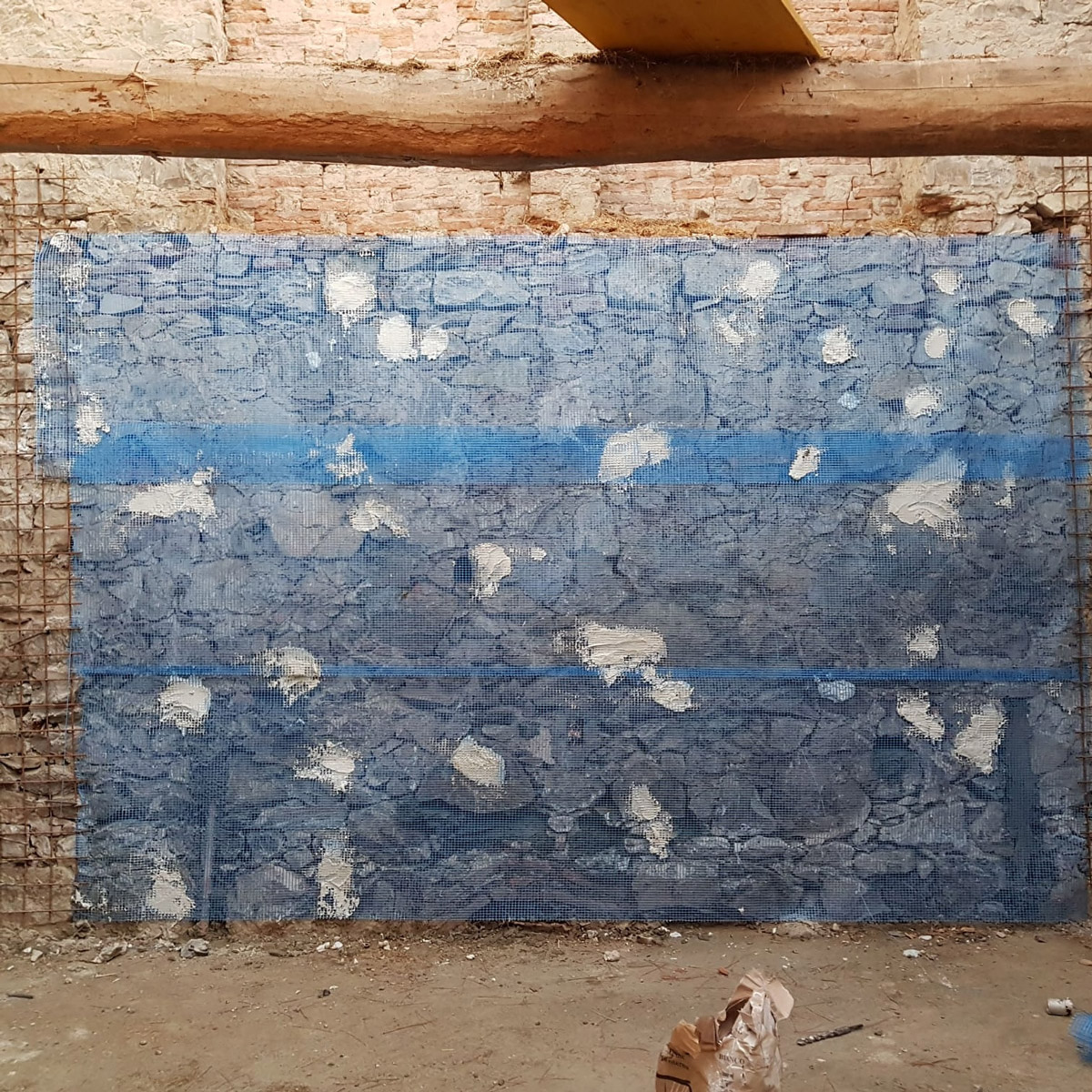19/016
Francesco Pizzorusso
Architect
Berlin
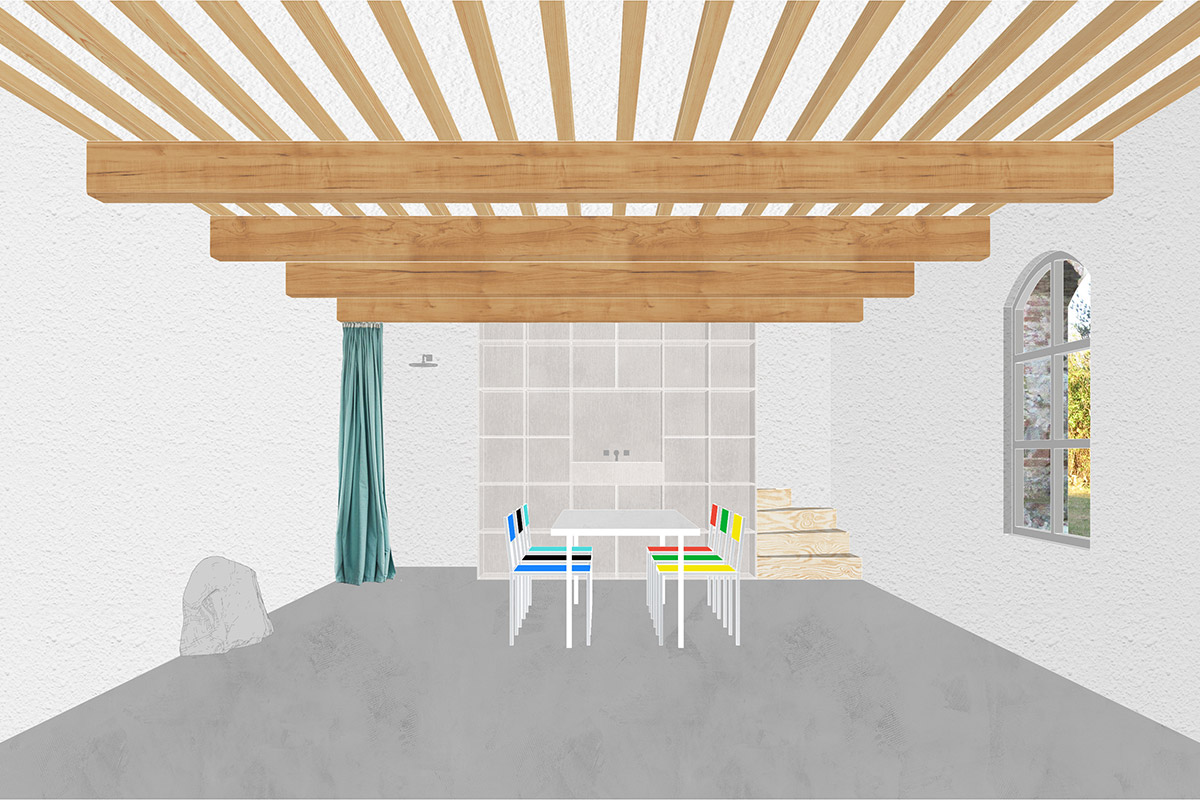
« I realized that the architect is often seen just as a draftsman of the clients wishes or simply as an executor of bureaucracy. »
« I realized that the architect is often seen just as a draftsman of the clients wishes or simply as an executor of bureaucracy. »
« I realized that the architect is often seen just as a draftsman of the clients wishes or simply as an executor of bureaucracy. »
« I realized that the architect is often seen just as a draftsman of the clients wishes or simply as an executor of bureaucracy. »
Please, introduce yourself and your Studio…
I was born and raised in Florence, where I also studied. After some experiences at the University of Florence as a teacher assistant, I decided to move to Rome for few months to work in the office 2A+P/A. Since 2013 I live in Berlin, where I worked for the firms Kuehn Malvezzi and Brandlhuber-Muck Petzet. At the beginning of 2018 I had the chance to do my first project, that is when I decided to start working as a freelance architect.

How did you find your way into the field of Architecture?
I grew up in a family of art historians. When I was a kid I used to rummage in my mother’s library and got very fascinated by art and architecture books. Growing up in a city like Florence was definitely a huge privilege. When I used to go visit my Grandma, I had to walk through the city center: basically an open air architectural history book. At the same time my uncle, who’s also an architect, influenced me and my sensitivity of seeing spaces with different eyes.
What comes to your mind, when you think about your diploma project?
When I think about my diploma project, I think that it would be so great to be able to go through that process for every project that I do now. It was a long journey (almost one year) in researching: sociology, art, music, literature, movies, documentaries and of course architecture. The main focus was to provide public spaces and strong infrastructures for the inhabitants, in order not to cut out the satellite cities around Paris. On a smaller scale the project was about temporary social housing for refugees in Aubervilliers, in the Parisian banlieue: still a burning issue in Europe even after almost 10 years.
You worked for Kuehn Malvezzi and Brandlhuber and recently started working on a freelance basis. What were your experiences working with them? And what are your plans working as a freelancer?
The experience at Kuehn Malvezzi was definitely a big change in my life. I started there the day after I moved to Berlin, where I didn’t know anybody. It has been a big cut from my early life and an exciting new start as a real architect (my impression in Italy was that newly graduated students weren’t really taken seriously).
The work at Kuehn Malvezzi has been a formative experience under many aspects: a life and a highly professional experience. In the 4 years there I have worked in the executive planning team on several projects on very different scales: from a seven building housing project in Stuttgart to an art gallery in Milan, from a retail building in Cologne to a villa on Elba Island in Tuscany.
The switch from Kuehn Malvezzi to Brandlhuber-Muck Petzet was not that easy: they clearly have different approaches and methods in their work, but it was for me a chance to question myself, to learn more and to be able to see new point of views in making architecture. At Brandlhuber-Muck Petzet I was in charge of the design, building permission and part of the executive planning of one of the two buildings in the Tacheles Area.
My plans at the moment are to build up a network of professionals and collaborate with as many people as possible. In every project that I did as freelance, I’ve always been collaborating with someone different. At the moment I’m renovating a house in the countryside in Tuscany with the duo Cainelliklaska, based between Berlin and Barcelona.
How would you characterize Berlin as location for architects who want to start their own practice? How is the context of this place influencing your work?
What interests me the most of Berlin is the potpourri of cultures, different backgrounds and professionals invading the same spaces: from a Kneipe to a gallery opening, from a dance floor to a park in summer. Berlin is a breeding ground, as I mentioned before, to build up strong networks for diverse and unexpected collaborations.
Personally when I have days with a lack of concentration or inspiration, or when I just have a bad day, I take my bike and go to Tempelhofer Feld: that emptiness is kind of filling up my mind with new ideas and motivation.
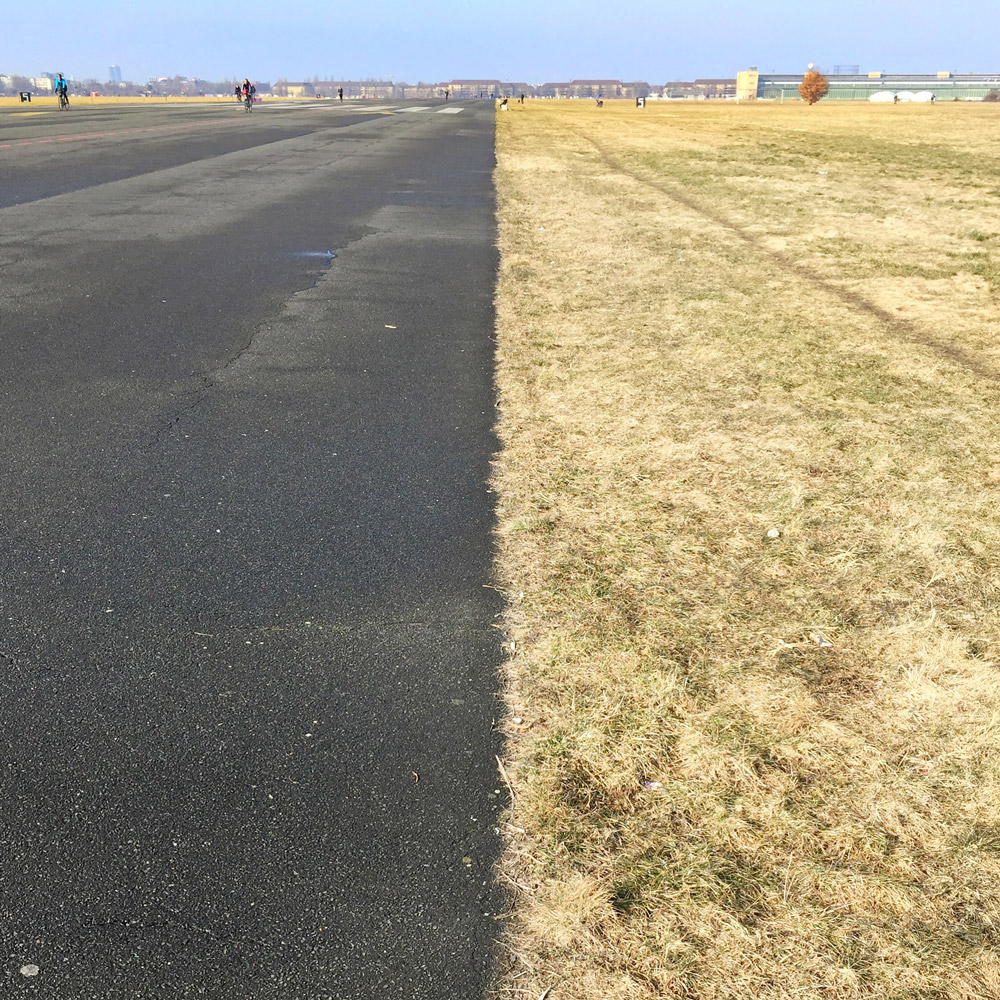
What does your working space look like?
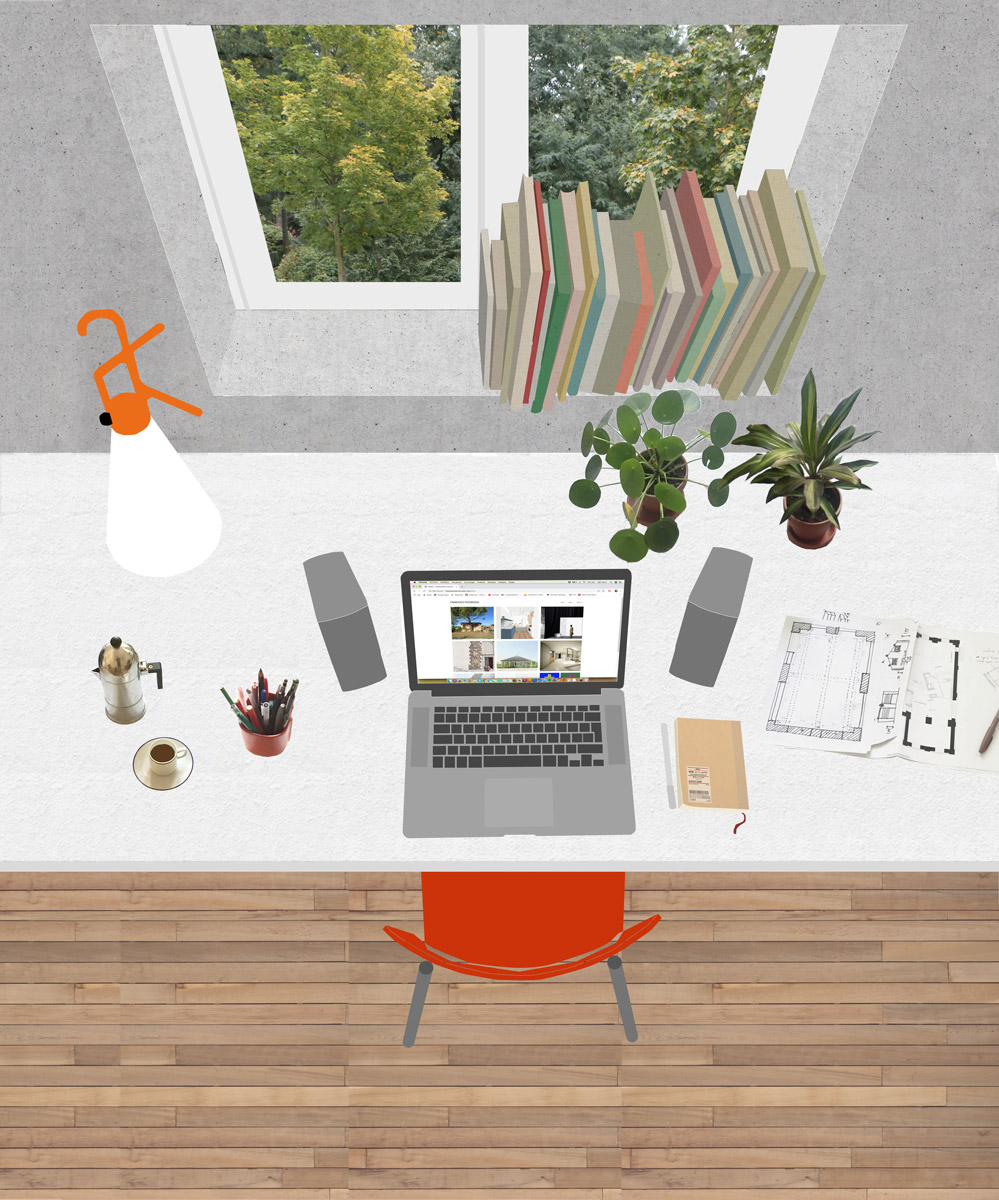
What is the essence of architecture for you, personally?
« It comes to my mind that perhaps I can’t be a modern architect, because I am a mediterranean architect.
‘Modernity’ was invented by north-European populations, wasn’t it? Where it’s cold, where it rains a lot and the fruit never fills enough with sugar. »
Ettore Sottsass, “Foto dal finestrino”, 2009.
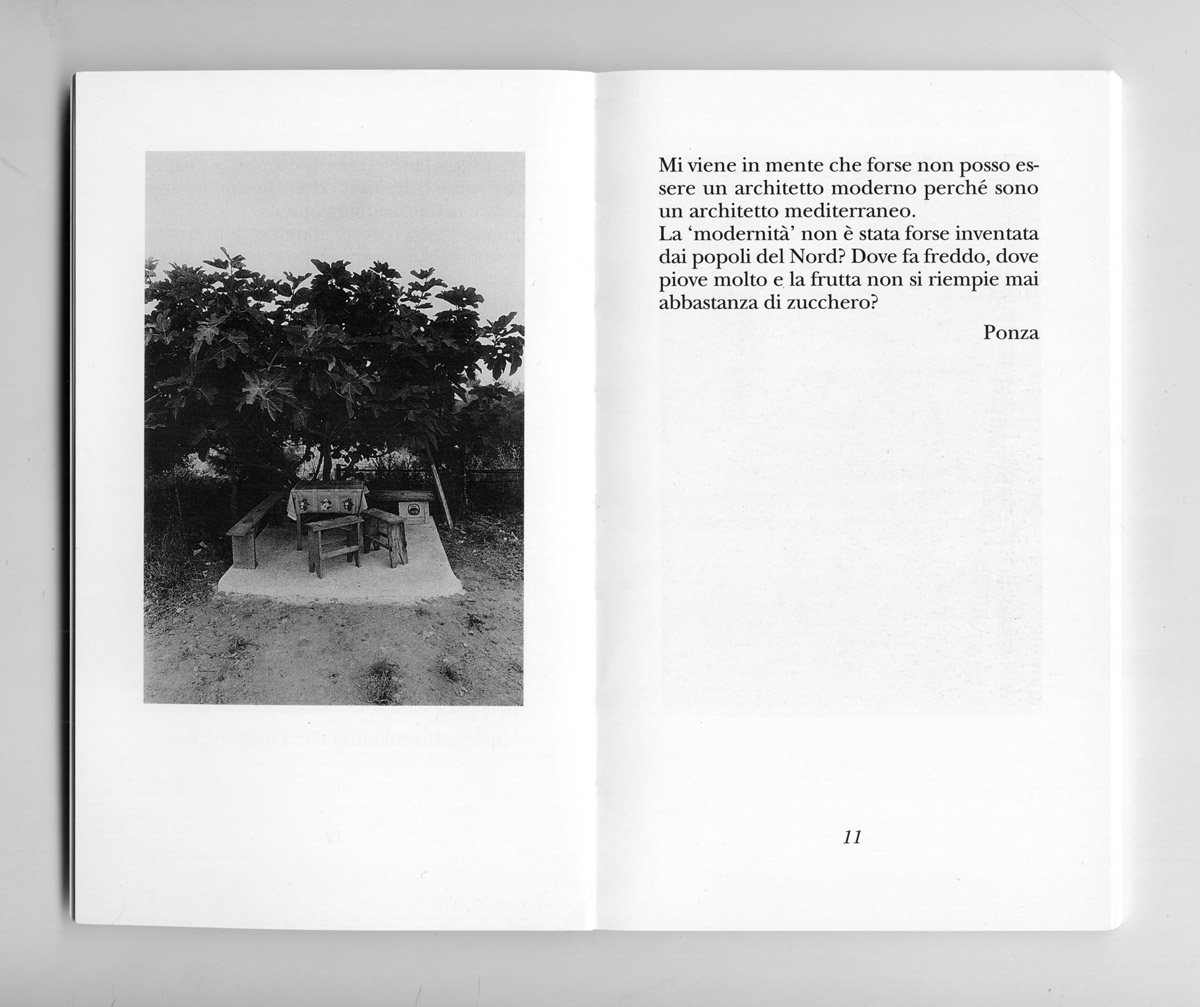
Your master of architecture?
A Book: “The possibility of an absolute architecture” by Pier Vittorio Aureli. A text that, in my opinion, every student at the first year of university should read.
A Person: Ettore Sottsass. My dream would be to travel with him exactly in the same places he pictured in the book “Foto dal finestrino” (Adelphi, 2009). (I think there’s no english version of the book).
A Building: Palazzo Rucellai by Leon Battista Alberti in Florence. The detail with the neighbor building, the surface treatment - very unusual for Florence, and the sossello - the street bench given by the families to the citizens, a clear filter between the private and public spaces, a recurring leitmotif in the Florentine palazzi.
How do you communicate / present Architecture?
I’m still a supporter of traditional tools to represent architecture: floor plans, sections, elevations and line-axonometries. When it comes to images, I mostly use quick and easy lo-fi collages in photoshop - I think a great tool to understand the spaces, the materiality, colors, the proportions and, most important, the atmosphere.
What has to change in the Architecture Industry? How do you imagine the future?
The tools and knowledge coming from the academic formation build a professional figure who could be able to follow the project in all its facets. However over the years its role has become very compartmentalized: in my professional experience I realized that the architect is often seen just as a draftsman of the clients wishes or simply as an executor of bureaucracy.
I think that the architect should regain his political - because it can be very political, even in smaller scale projects - role in the society.
Project
Hayloft
Florence
ongoing
The existing structure is located in the Chianti countryside, just outside of Florence, on the top of a hill. It belongs to a larger complex that was built at the beginning of the 19th Century. The upper floor of the barn was formerly used as a hayloft and the ground floor as a trough for animals. The floor plan is a simple rectangle of 5×8 m while the facade is characterized by the use of stones and staggered bricks which facilitated the process of drying hay.
The outside won’t reveal the transformation at first sight, as the existing structure will only be structurally reworked from the inside. The original structure revealed elements and presences that before were hidden by the layering of time and uses. Reworking the old barn, a significant rock appeared from the foundation, which will be integrated as initial element in the space. Further furniture-elements will then provide the building’s new function.
The basic design process is a collaboration with the duo Cainelliklaska, but the project also involves other people with different skills and knowledge in order to realize the furniture-elements and finishes of the house. The architect will not just be a draftsman in front of his working desk: he is considered to be an active part of the building process on the construction site as a craftsman, carpenter, painter, blacksmith, gardener, or even as a cook.
