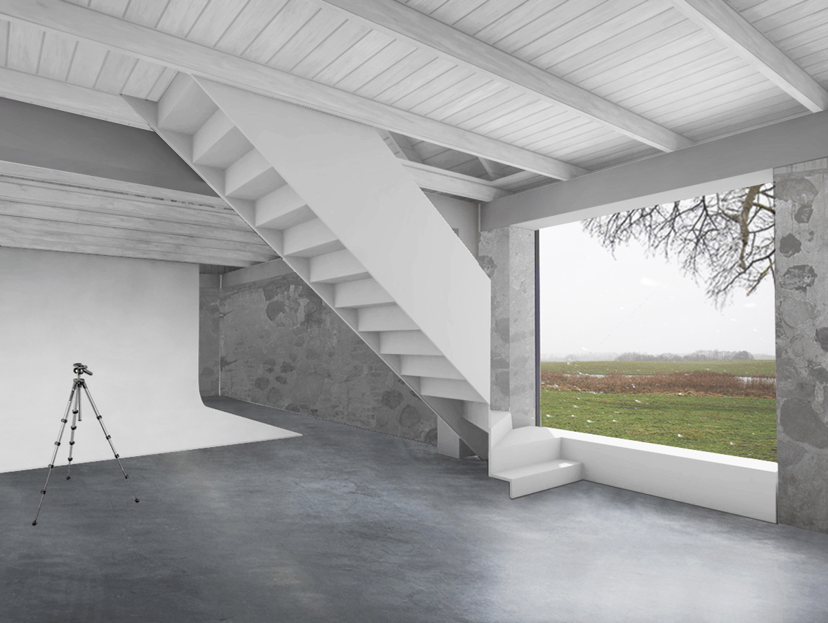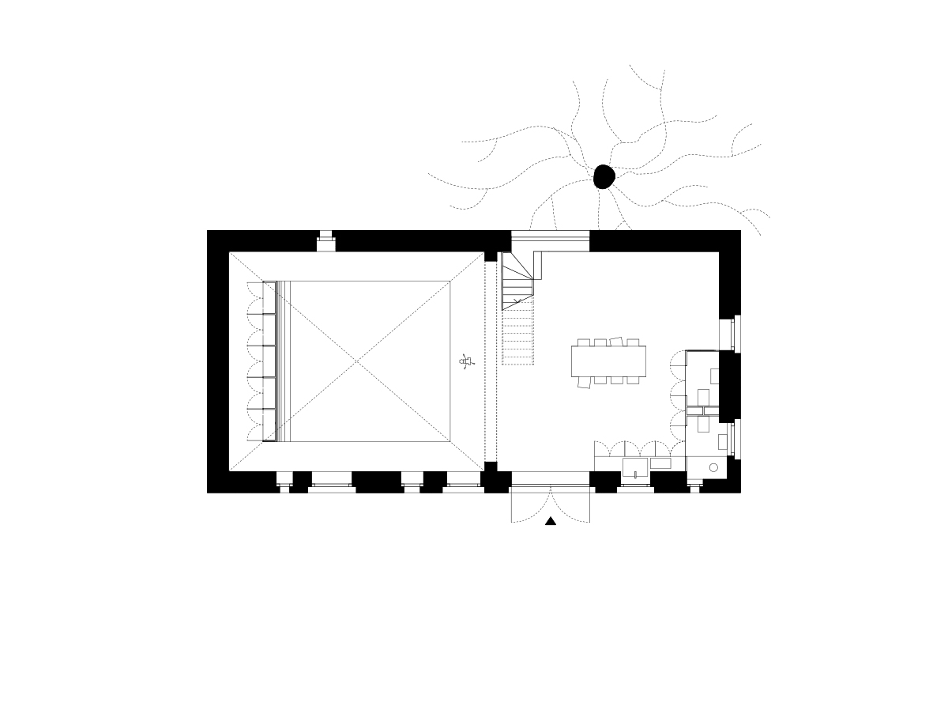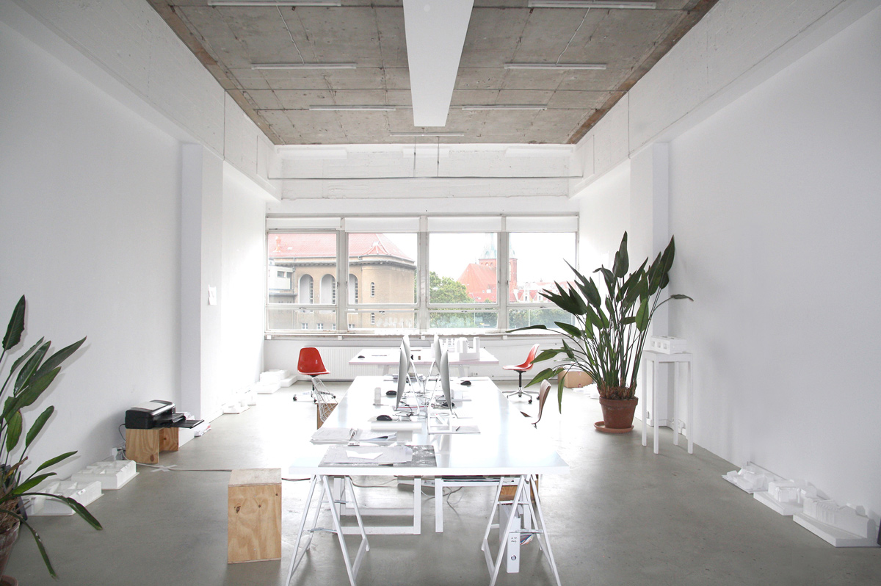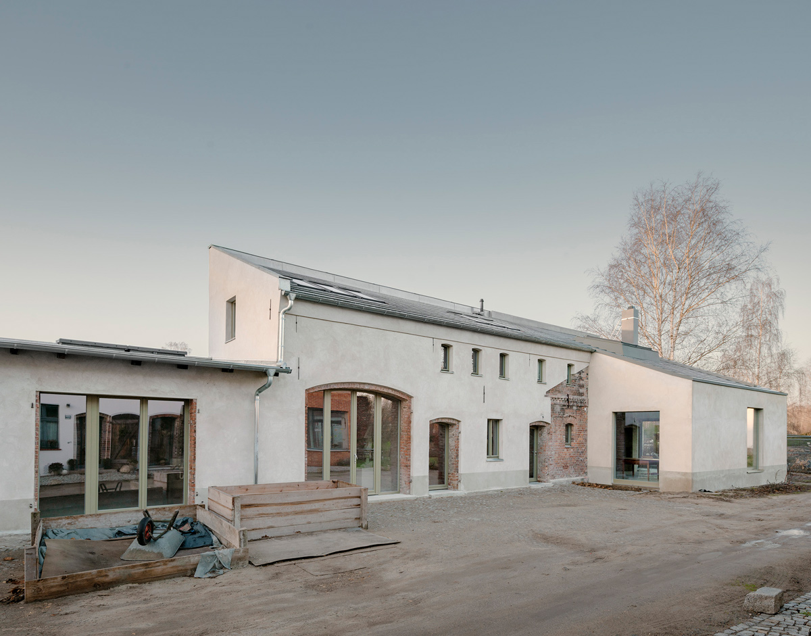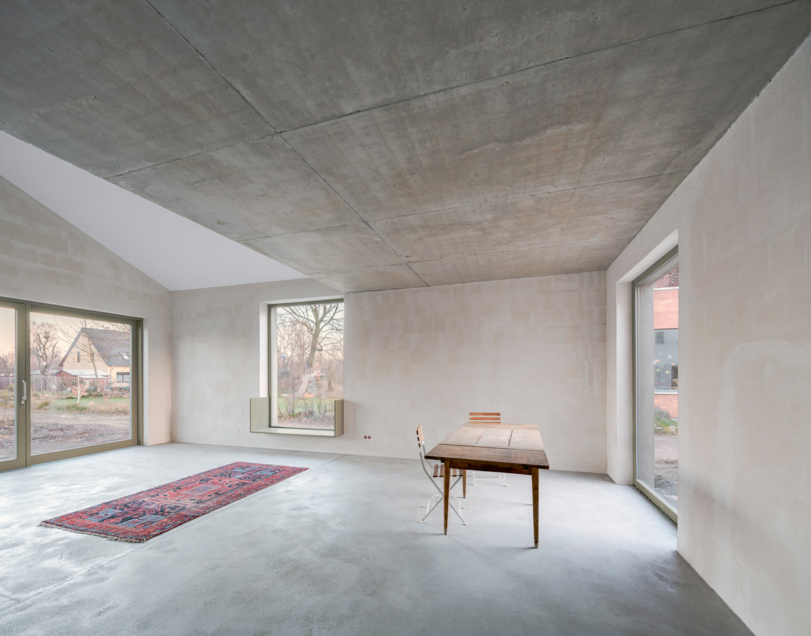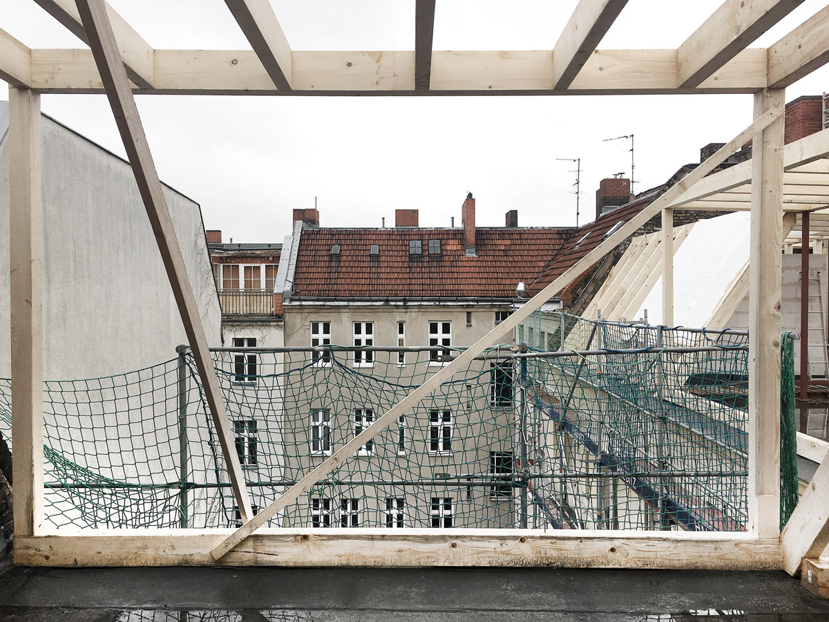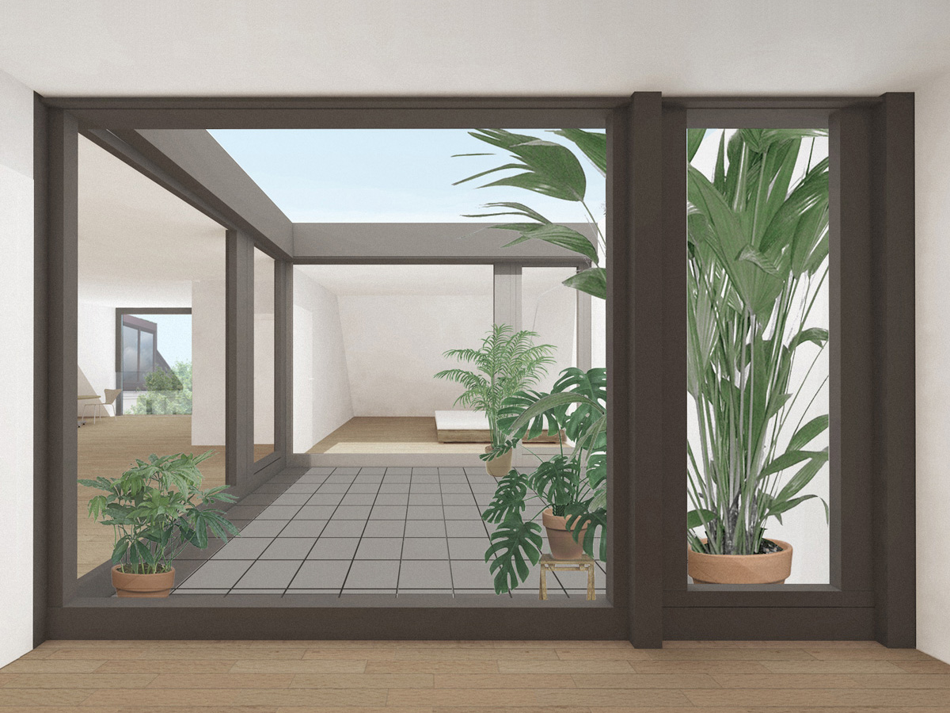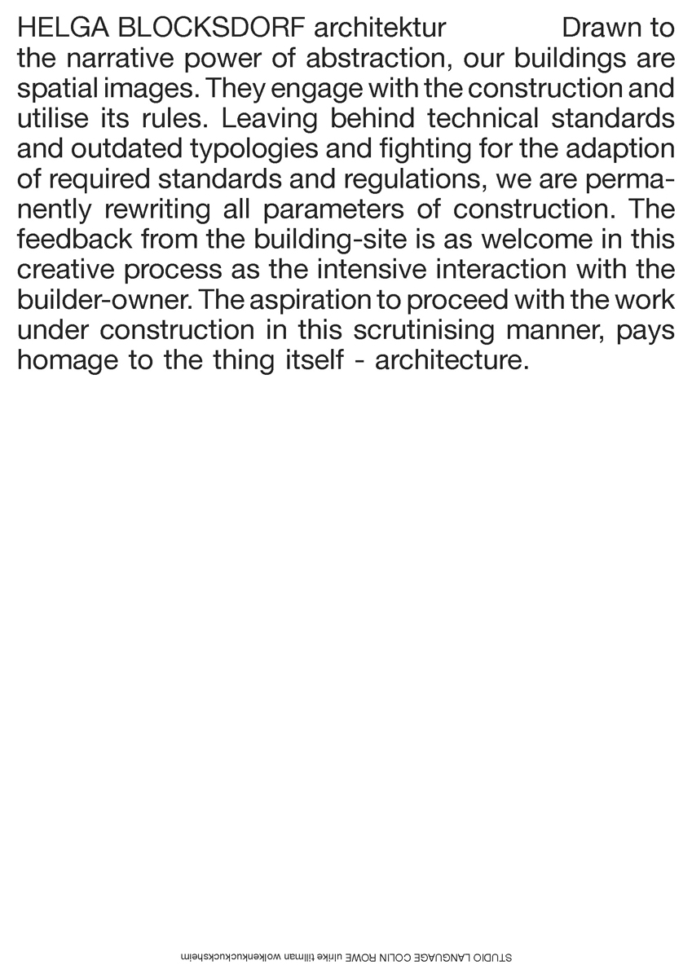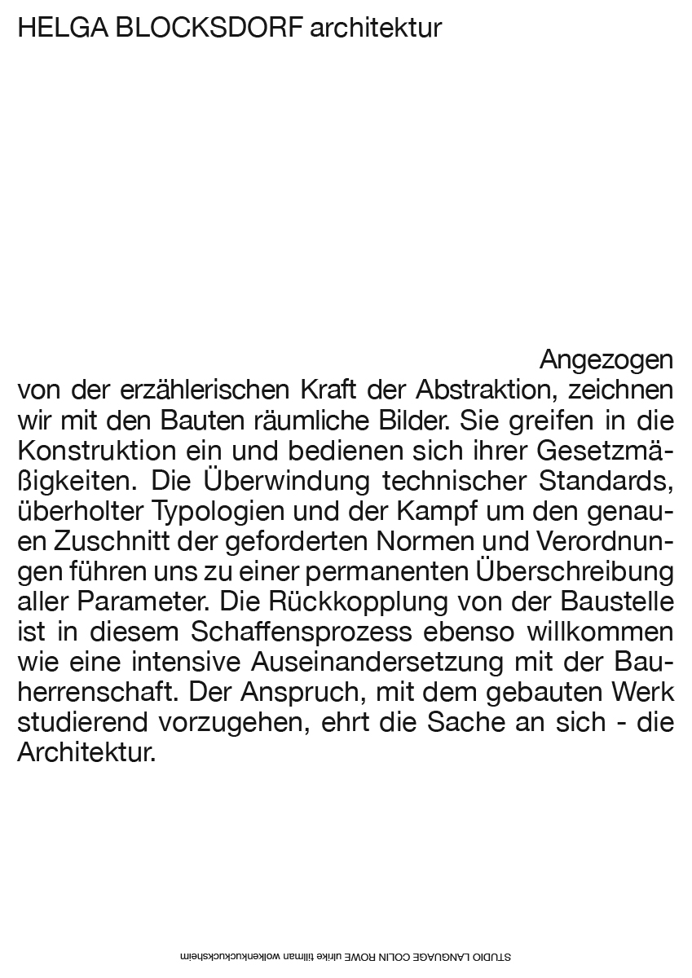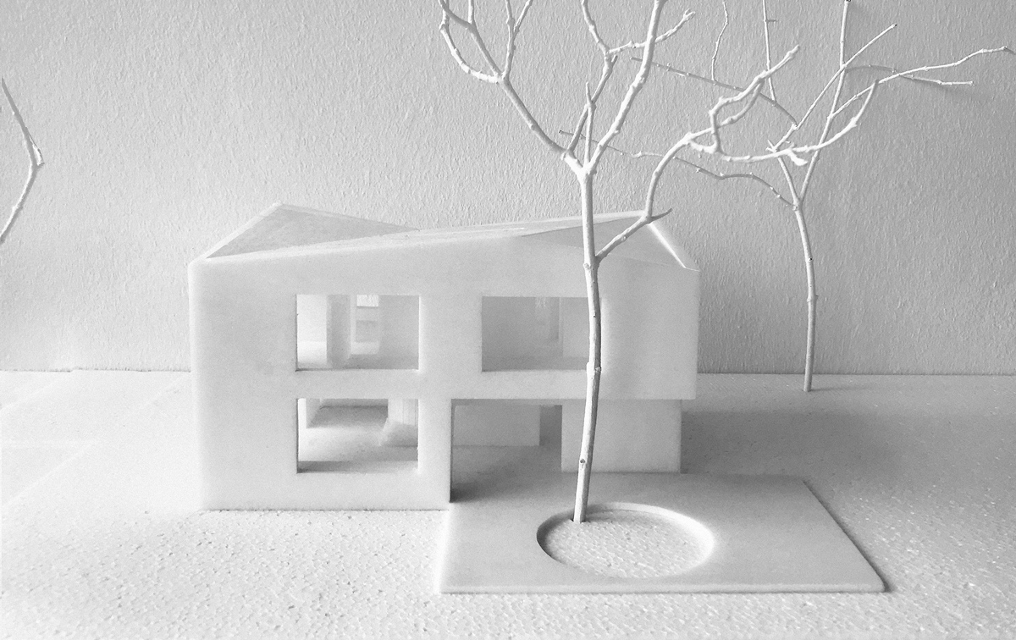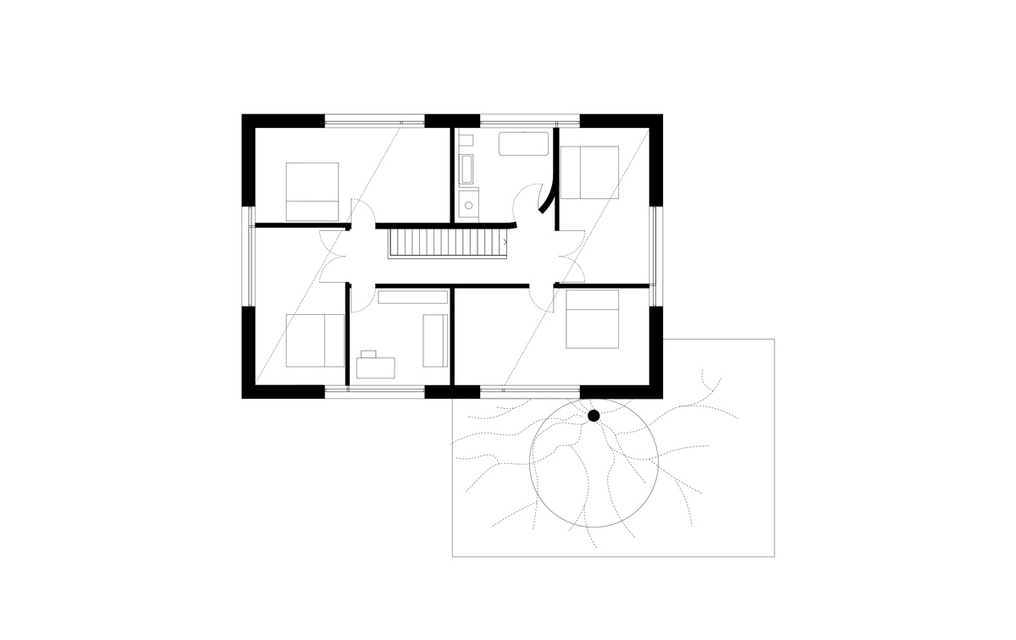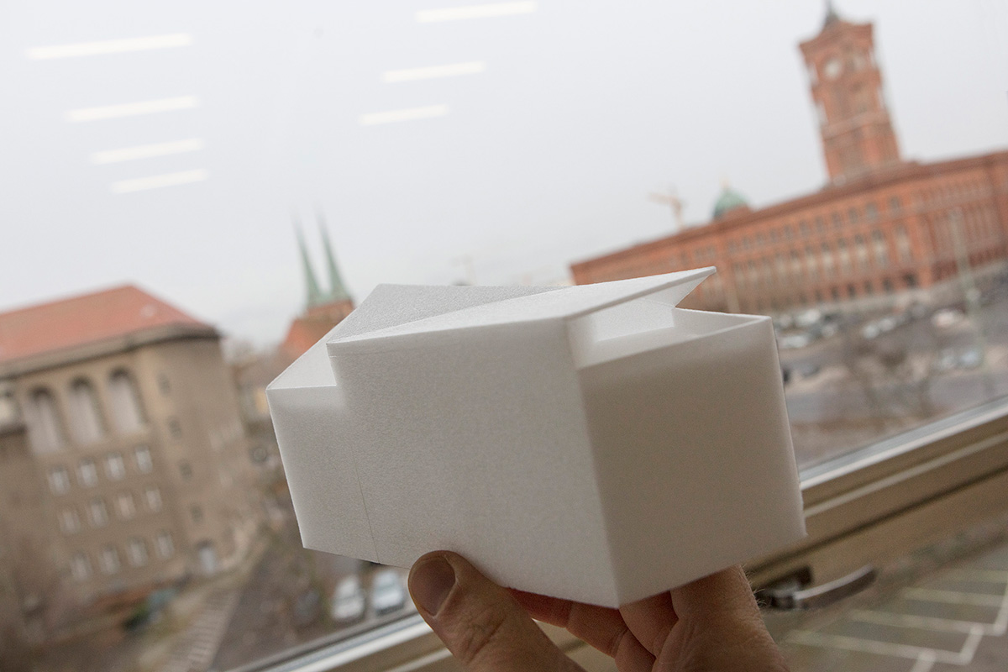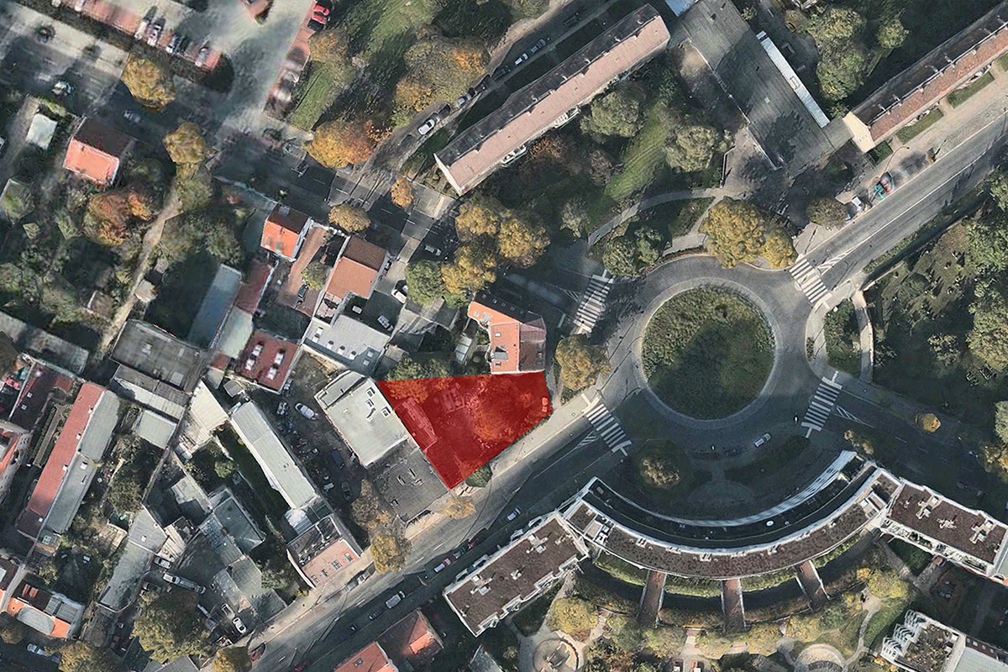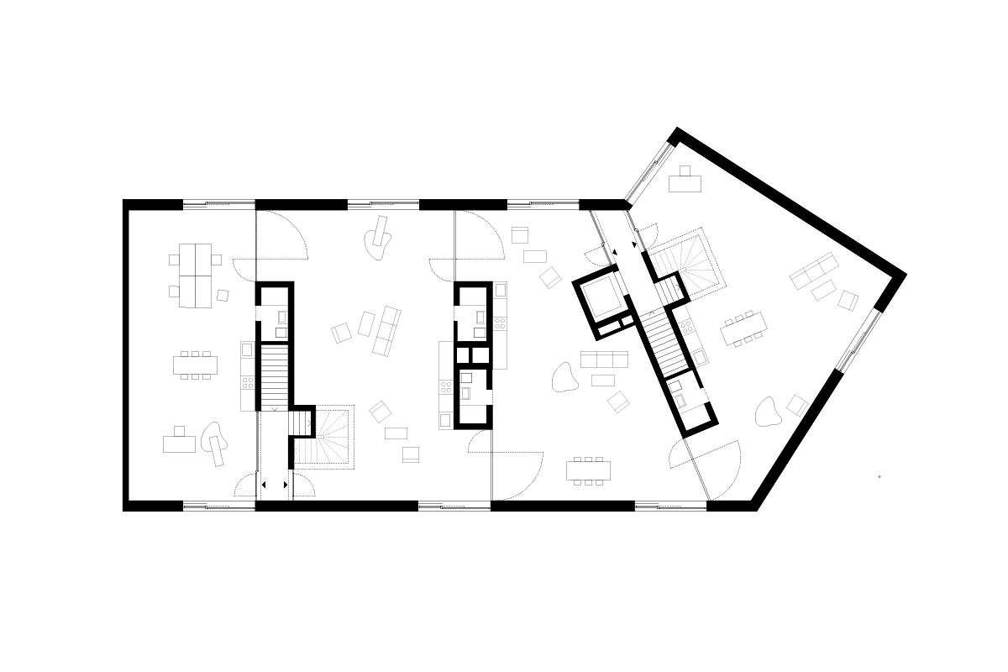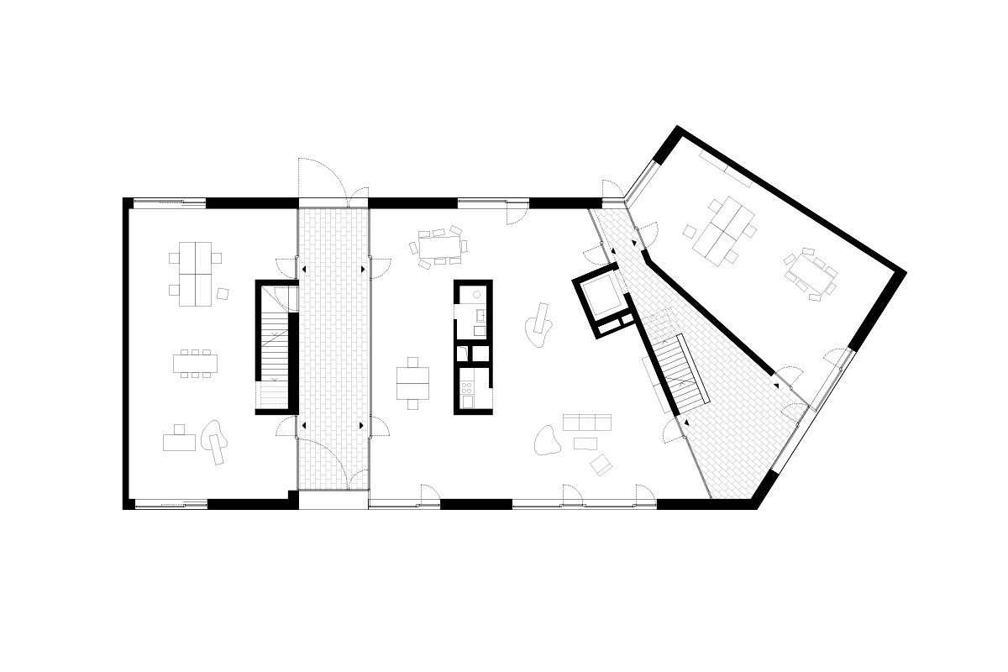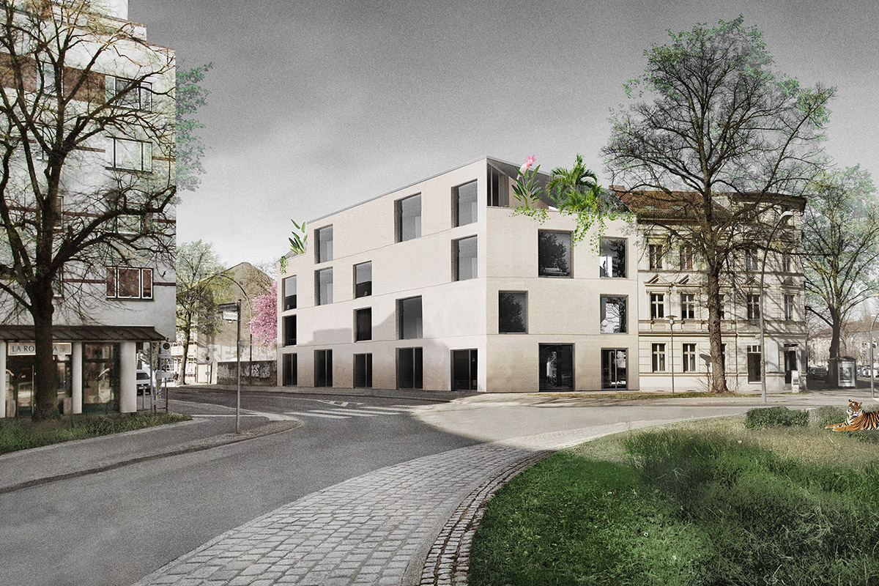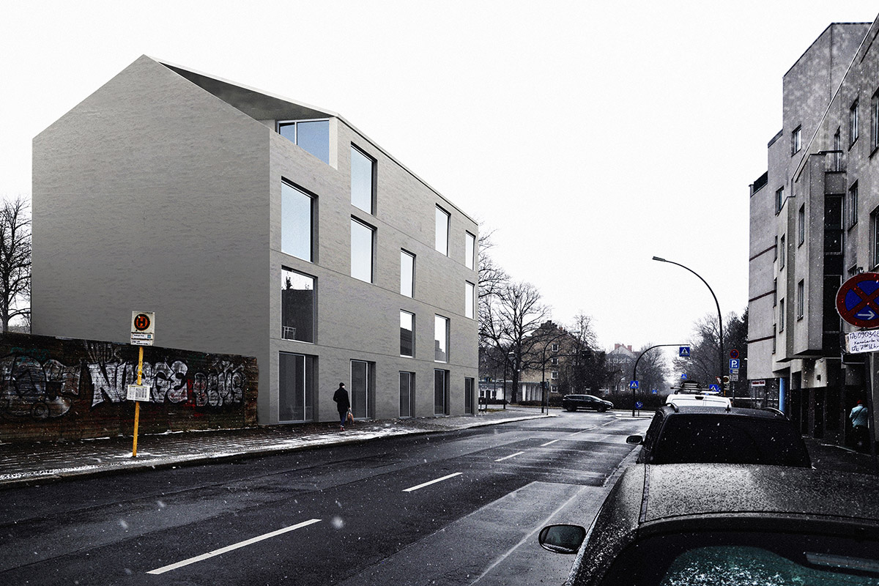19/023
Helga Blocksdorf
Architecture Office
Berlin
19/023
Helga Blocksdorf
Architecture Office
Berlin
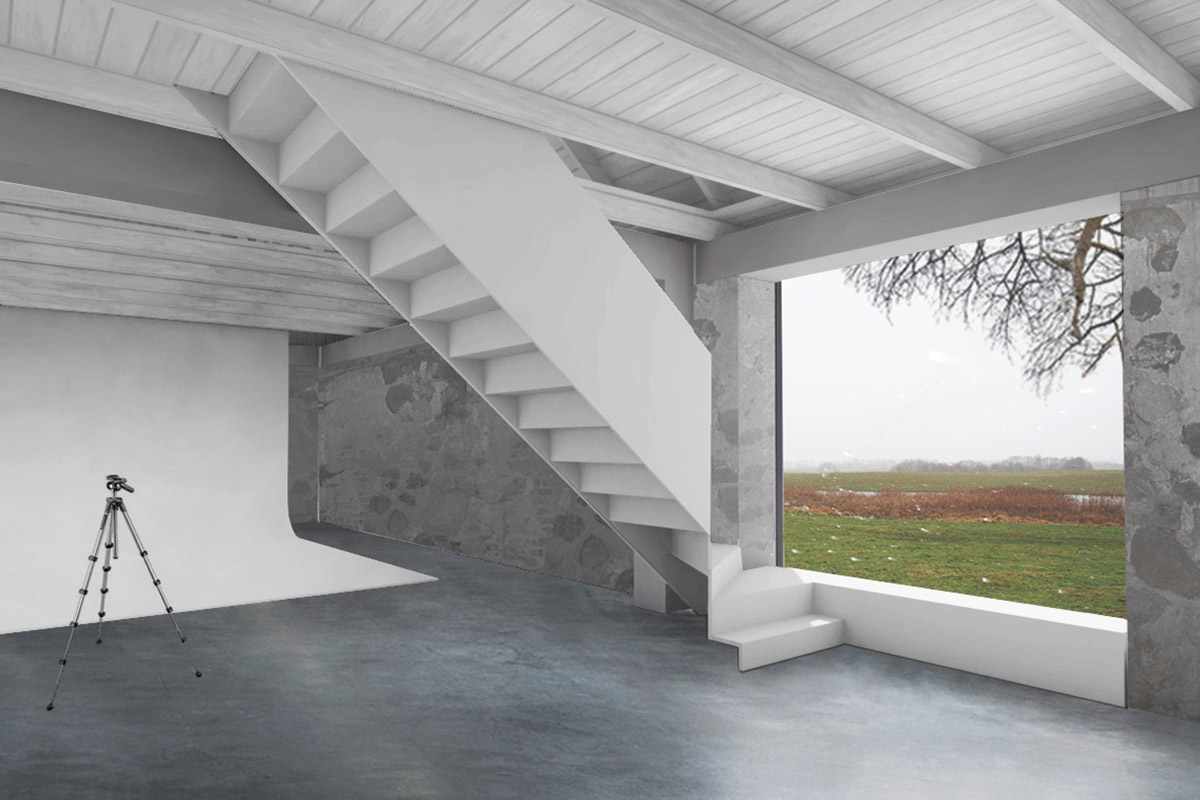
«Our main energy in all our projects flows into their architectural quality. We aim to design ecologic and healthy spaces also for the main stream.»
«Our main energy in all our projects flows into their architectural quality. We aim to design ecologic and healthy spaces also for the main stream.»
«Our main energy in all our projects flows into their architectural quality. We aim to design ecologic and healthy spaces also for the main stream.»
«Our main energy in all our projects flows into their architectural quality. We aim to design ecologic and healthy spaces also for the main stream.»
Please, introduce yourself and your Studio…
Hello world, my name is Helga Blocksdorf and today I would like to talk about architecture. I choose the studio language to immerse myself in the realm of architecture. [ 1 ]
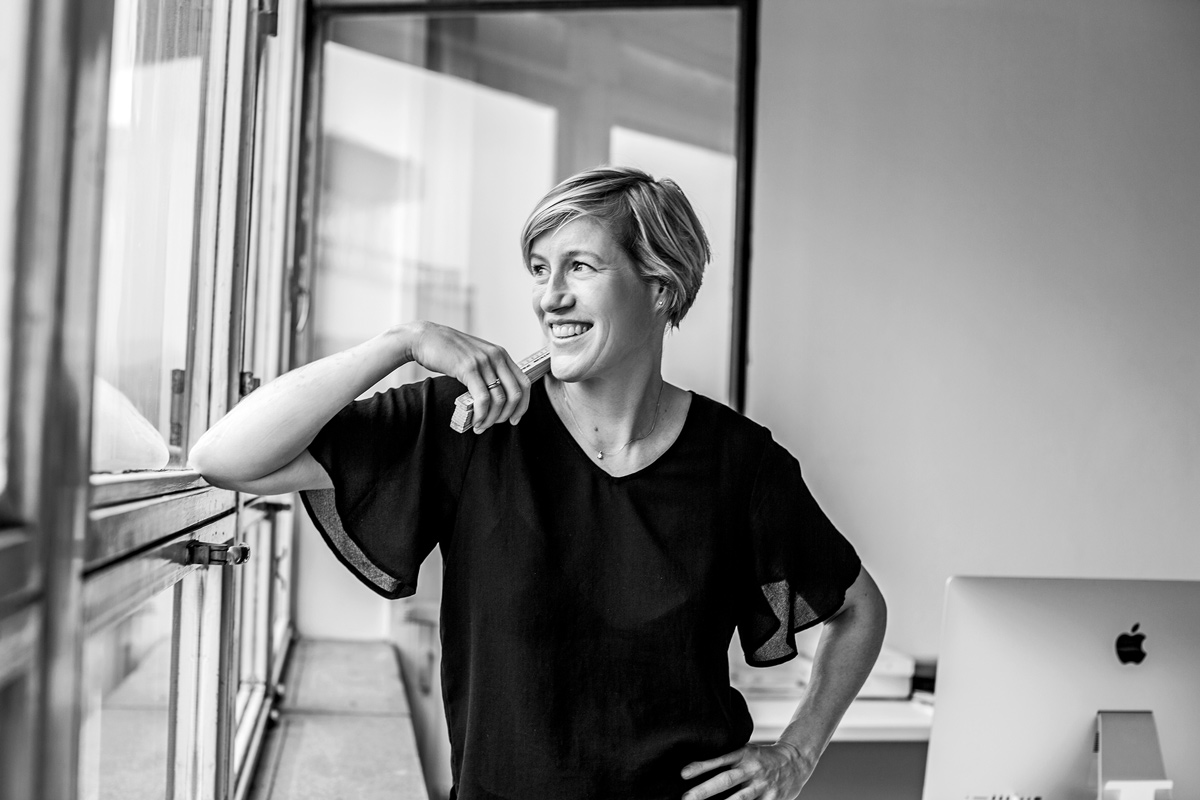
Portrait Helga Blocksorf ©HB/A
Portrait Helga Blocksorf ©HB/A
Portrait Helga Blocksorf ©HB/A
As Colin Rowe in 1988 characterized it: „The studio language, which belongs to the process of architectural education as it relates to the drawing board, is, of its necessity the voice of immediacy and enthusiasm.“[ 2 ] This could be a simple, direct and not necessarily diplomatic voice. In that sense our team is highly qualified and at the same time has a good sense of humour – (from left to right) – Magdalena Hermann (back to the ETH Zürich now), Samuel Barckhausen, Arne Maxim Koll, Pia Brückner and Sofia Melliou.
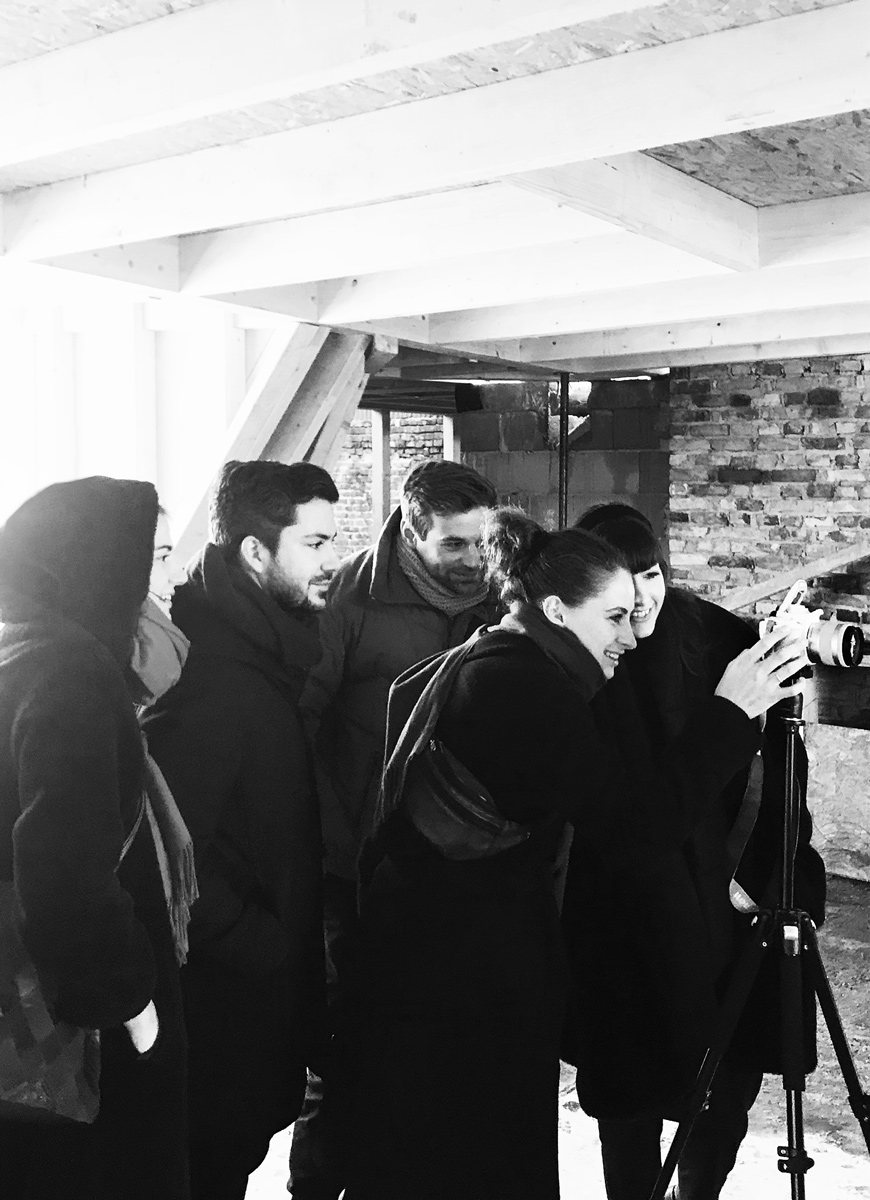
Team ©HB/A
Team ©HB/A
How did you find your way into the field of Architecture?
Учиться, учитьсяи учиться – Learn, learn, learn (she laughs…). For me the closeness to architecture starts when you are able to realize an idea crystal clear and without the feeling of having used any disproportional force to get there. For example the next super-low-budget project we start to built this summer is the conversion of a barn into a photo-studio. Do you see how the stair, the upper roof timber truss, the concrete frame and the window meet? I am highly interested in these points where elements meet in a space. At these points a range of architectural questions emerge. Here we negotiate the middle line of the barn both vertical and horizontal. If we solve this easily and with joy the whole project starts to gain meaning (“über sich selbst hinaus weisen”). Especially as the concrete frame is already existing and never dreamt of a window opening below (laughing again).
What comes to your mind, when you think about your diploma project(s)?What was it about? Who was your professor? Does your diploma still have an impact on your current work?
Yes – One of the privileges of my studies at the UdK Berlin (University of the Arts) is, that you have to define the framework for your diploma/master project by yourself. So I very well remember this time. The question I asked myself then is still vivid in my creation. That time (around 2000/01) the first media wave washed into Berlin and all these hip guys inhabited mainly the terrific post industrial remains (Electrical Substations by Hans Heinrich Müller). So the question is: Why? What is the essence of that love for old bricks when you work on new data the whole day? How to transform these qualities into contemporary architecture?
Yes – Two professors mainly influenced my education at the UdK: Alfred Grazioli and Adolf Krischanitz. While Grazioli is well known for his abstract pre-studies before starting the main task, Krischanitz’ teaching went deeply into the world of culture itself and the connections/disconnections between art and architecture. I still read his texts and use this knowledge. Look for example at his notes about colour: “ … in addition to this colour compositional work as a concrete medium of art, the autopoietic character of this means of design in its autonomy as self-art is not to be underestimated.”[ 3 ] What a beautiful thought and if you listen to Gerhard Richters voice, you clearly understand how abstraction works in that field: “Paintings always depict something that they are not. We even read into abstract paintings, examining them to find out what is being shown. If it were just colour, after all, that would be boring.”[ 4 ]
What are your experiences founding Helga Blocksdorf Architektur and working as self-employed architect?
It is extremely helpful for me to have been through the tough training on different construction sites. During the times when there was almost no work for architects in Berlin – in the early years of my career – I worked for Volker Staab in the construction management team. So you can be sure, there is no phone call I am afraid of. Today we cooperate with two great architects and construction managers (Shivani Shankar Chakraborty, Architektin MSc ETH and Kiri Westphal, Die Häuserretter). We always keep an eye open for new co-operations, especially as we are now developing bigger project volumes.
How would you characterize Berlin as location for architects? How is the context of this place influencing your work?
Our main energy in all our projects flows into their architectural quality. We aim to design ecologic and healthy spaces also for the main stream (real materials, breathable constructions and no plastic insulations at all). That is the reason, why we realize the super-low-budget projects, even if for us they may not be financially viable. They bring us no-tec solutions which are often quite convincing.
If you compare the global meat industry with a major part of the rental market in Berlin (living and workspace), which is meanwhile dominated by global stock market companies you could say we are here in a deep crisis of cheaply produced and climate destroying feedlots. And the “meat” is rented out and sold to high prices. So we dream on vegan food or better said when we produce meat, I would love to stand clearly behind my products especially for the next generation. Together with the clients we team up for this. For example here you see the roof extension we developed for rental space: Urban Patio. The project works with patios as private roof gardens and big glass openings. These two design strategies gives broad light within the calm and closed surface of the north orientated roof.
What does your desk/working space look like?
What does your desk/working space look like?
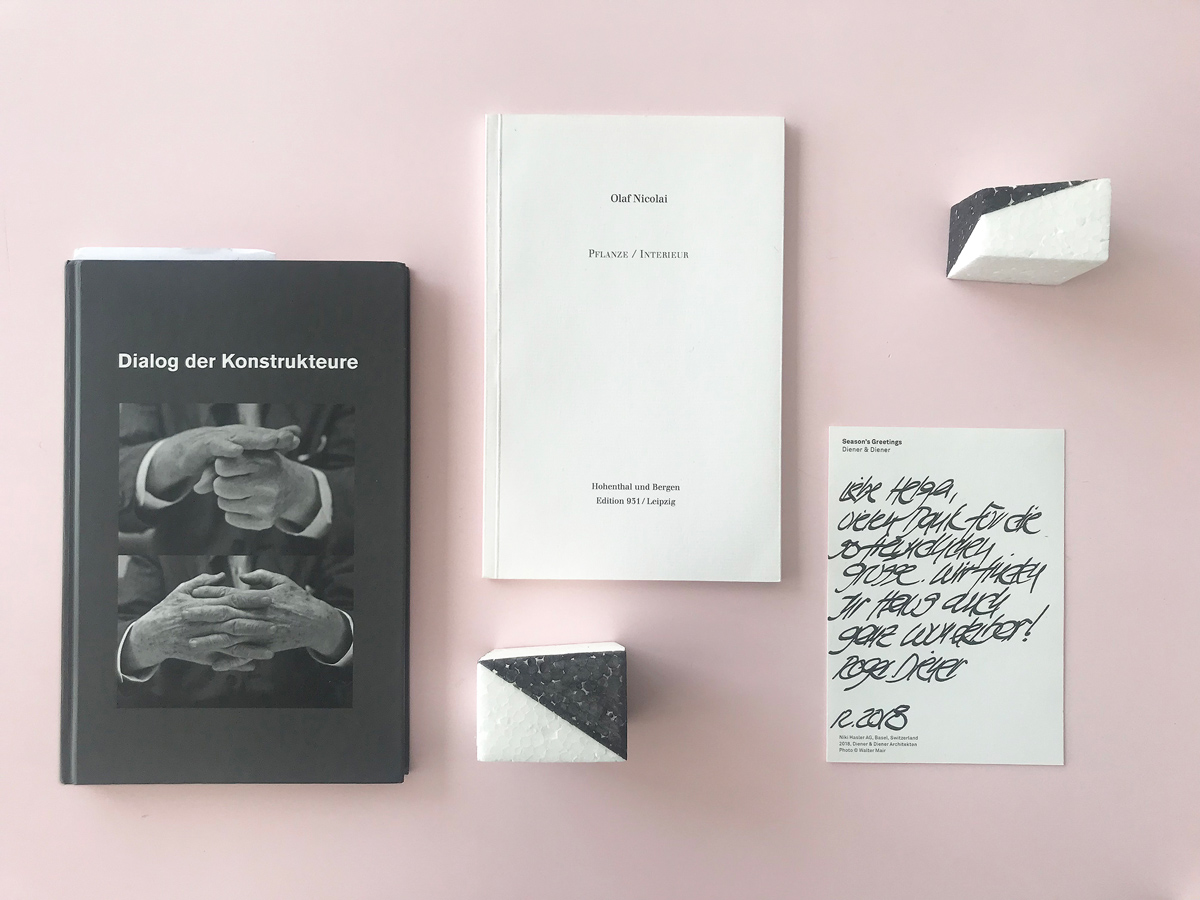
Desktop ©HB/A
Desktop ©HB/A
What is the essence of architecture for you personally?
„But the most important thing to teach is to know that architecture has no presence. You can’t get a hold of architecture. It just has no presence. Only a work of architecture has presence, and a work of architecture is presented as an offering to architecture.“[ 1 ]
Your master of architecture?
As I am leading this company on my own, I interact polygamously with heros and network. For a long time I heave been searching for a promising structural engineer to counterpart our projects with basic thoughts and debates about structure. Jürg Conzett is here my biggest hero. In the field of fantastic craftsmanship Diener & Diener (with the Swiss Embassy and the Museum of Natural Science) were able to realize the highest Swiss quality on Berlin territory – chappeaux ! The Dutch Embassy still gives the best answer to the Berlin Block Concept and Brandlhuber+ is great in showing us how to become a world star. The concrete experiments of augustinundfrank(and their love to Luigi Snozzi) enriches this field in a special manner. I admire their precise detailing that questions the entire building industry. For example, when the moss on the concrete roof in Bad Saarow fulfills the job of the roof sealing I say: This is the anti-capitalist detail!
How do you communicate / present Architecture?
Recently I was invited to start the work on a practiced based PHD within the Programm Entwurfsbasierte Promotion (PEP) at the TU Berlin. Between Berlin, Hamburg and Düsseldorf, there is a well organized group of professors leading the PEP. Especially the guest peer Marcelo Stamm (RMIT) was brilliant and extremely helpful in structuring that new format of work. The core will be to reflect, contextualize and simultaneously develop your own body of work. The identification of design knowledge is one of the key activities. How the object of investigation will permanently oscillate between research questions and its immanent inner movement forward is extremely exciting for me.
Pre-operative I am preparing a booklet of 5 projects, 3 questions and 5 interviews as an exchange of thoughts concerning the meta-questions of the format (Dr. Matthias von Ballestrem, Dr. Elli Mosayebi, Dr. Jörn Schafaff, Dr. Laurent Stalder and doctorand Alfredo Thiermann). We look for a publisher for December 2019 and it would be great to translate the interviews into English as well.

PEP ©HB/A
PEP ©HB/A
What has to change in the Architecture Industry? How do you imagine the future?
I would love to experiment and create more options for monolithic structures. For example the upcoming single family home (on site starting in May this year) we wanted to build just out of mineral insulated bricks (Wienerberger, T7) and: (!) technically this is not completely possible within the state of the art in a northern climate. Here we should invent and research new paths towards a healthy and affordable environment on the long-run.
Footnotes
[ 1 ] Louis I Kahn, Silence and Light (Park Books, Zürich, 2013), 32
[ 2 ] Colin Rowe, As I was saying: recollections and miscellaneous (Cambridge, Mass./London, 1996), 9
[ 3 ] Adolf Krischanitz, Architecture Is the Difference between Architecturen (Hatje Canz, Ostfildern, 2010), 195
[ 4 ] Gerhard Richter, Abstraction (Prestel, München, London, New York, 2018), 23
Project
