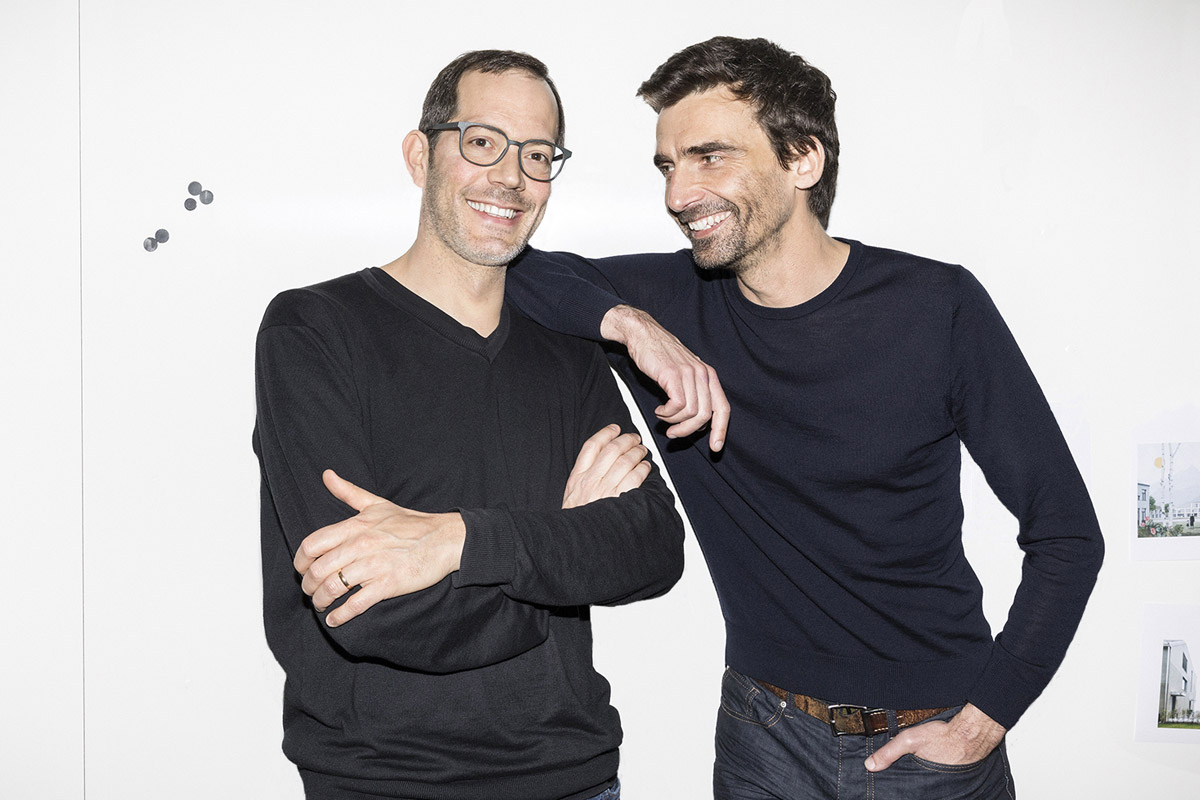18/002
Igual & Guggenheim
Architectural Practice
Zürich
18/002
Igual & Guggenheim
Architectural Practice
Zürich


Please introduce yourself and your office?
Sancho Igual: Our studio is located in the city of Zürich, Switzerland. Yves Guggenheim and I studied together at the Swiss Federal Institute of Technology at the Faculty of Architecture in Zürich. After graduation, both of us worked in international offices, where we learnt from different countries and cultures. In 2004, we decided to start with our own studio.
Yves Guggenheim: In the moment, our team is formed by ten employees, as small as a family. For us, the relationship between coworkers is extremely important! It makes the team stronger and also everyone can have a good time at work.
How did you find your way in Architecture?
SI: From the beginning of our work, we were focused on housing and urban projects. We always try to improve the house typology and we are also searching with pleasure interesting forms of buildings. I think that a new project should respect the context area.
YG: In the last years we participated at numerous architecture competitions. We won some residential complex competitions in Zürich, Männedorf, St. Gallen, Mühlau, Wetzikon and the last one in Rapperswil. In the same time we have private projects for smaller houses, which allow us to experiment with unconventional typologies like we did for a townhouse project in Zurich.
What does your office space look like?
Please introduce yourself and your office?
Sancho Igual: Our studio is located in the city of Zürich, Switzerland. Yves Guggenheim and I studied together at the Swiss Federal Institute of Technology at the Faculty of Architecture in Zürich. After graduation, both of us worked in international offices, where we learnt from different countries and cultures. In 2004, we decided to start with our own studio.
Yves Guggenheim: In the moment, our team is formed by ten employees, as small as a family. For us, the relationship between coworkers is extremely important! It makes the team stronger and also everyone can have a good time at work.
How did you find your way in Architecture?
SI: From the beginning of our work, we were focused on housing and urban projects. We always try to improve the house typology and we are also searching with pleasure interesting forms of buildings. I think that a new project should respect the context area.
YG: In the last years we participated at numerous architecture competitions. We won some residential complex competitions in Zürich, Männedorf, St. Gallen, Mühlau, Wetzikon and the last one in Rapperswil. In the same time we have private projects for smaller houses, which allow us to experiment with unconventional typologies like we did for a townhouse project in Zurich.
What does your office space look like?
What is the essence of architecture for you personally?
SI: The architectural profession requires the thinking of generalists. The focus is on the design of the environment, but also on the consideration of social needs with great responsibility. A good architecture is characterized primarily by a high level of acceptance by its users, in which its essence is based.
Your master of architecture?
A Book: Learning from Las Vegas by Robert Venturi, Denis Scott Brown, Steven Izenour (1972)
A Person: We are mainly fascinated by the old generation, such as Lina Bo Bardi, Ernst Gisel, Luigi Caccia Dominioni and of course not to forget Alvaro Siza’s incredible oeuvre.
A Building: One of our favorites: Church Santa Maria build by Alvaro Siza, but there are a lot of buildings we like, such as the Berlin residential complexes from the interwar period designed by Bruno Taut – pragmatic, simple and beautiful …
The best advice you can give or the best advice you obtained?
SI: Live your dreams! You only have one life to find out, what is your passion.
A question you would like to ask other architects/persons?
YG: What is the last oeuvre you want to build in your life?
Project
Rossberg House
Zürich
2017
The building is located in a quiet residential area of Zurich, Switzerland, very close to the lake. It contains five apartments, designed individually to react to different context and provides a broad mix of apartment types. Each flat has its own entrance to offer a maximum of privacy. The volume seems to expand in all directions, generating a complex and sculptural form, which creates interesting interiors.
The reason for using different window formats was to correspond to the respective view and perspective from the inside. The big openings in the facade let a lot of daylight in and create an unconventional composition with different positions and proportions.The top floor has additional roof lights to let even more light in. The living rooms, kitchens and dining rooms are sometimes together to generate a big open space or diagonally connected to create long view outside.
Regarding the material, we create a strong contrast between exterior and interior – the building appears as a “black box” from the outside in contrast to the light inside, where the walls are white with coloured concrete accents. The comfort of the house is also given by the chromatic and texture of the interior, where the wood floor is combined with coloured windows and doors frames.
Architecture: Igual&Guggenheim Architekten, Zürich
Photography: Beat Bühler, Zürich (www.beatbuehler.ch)























