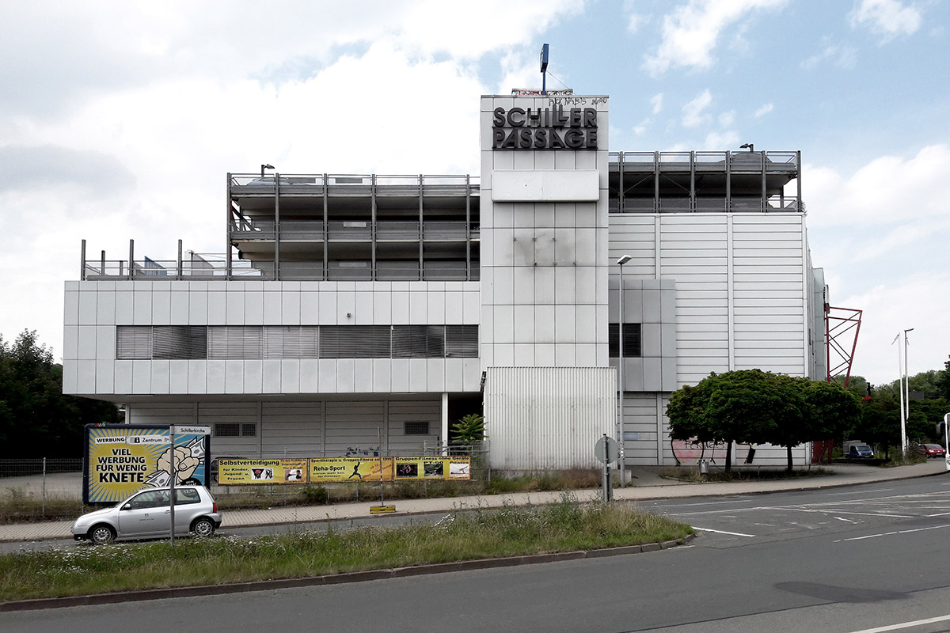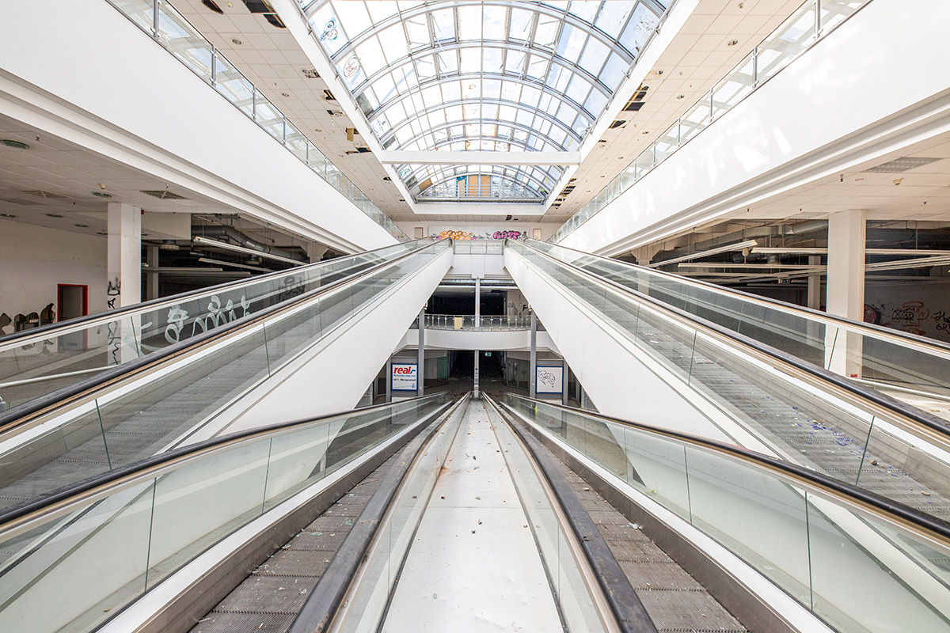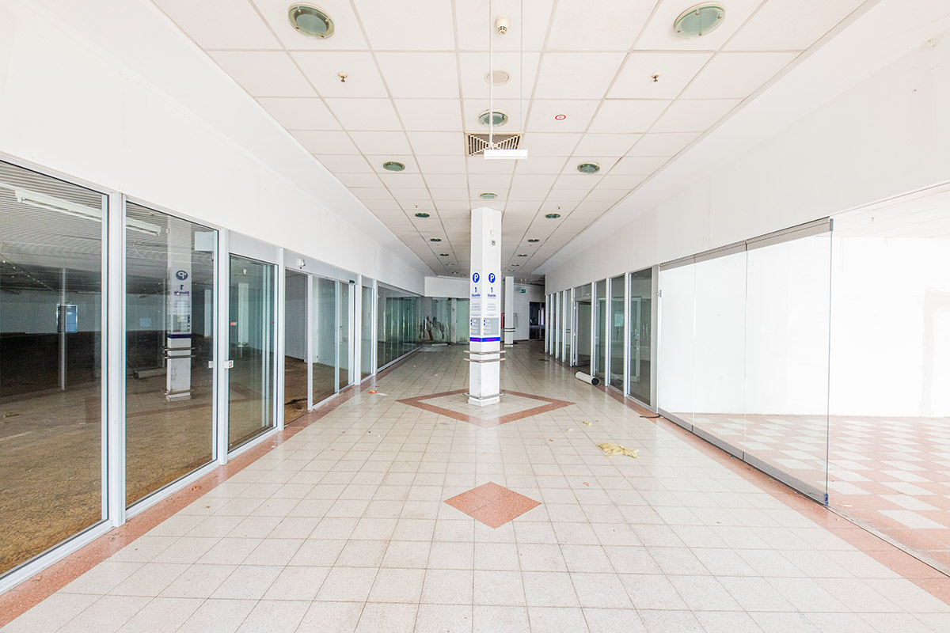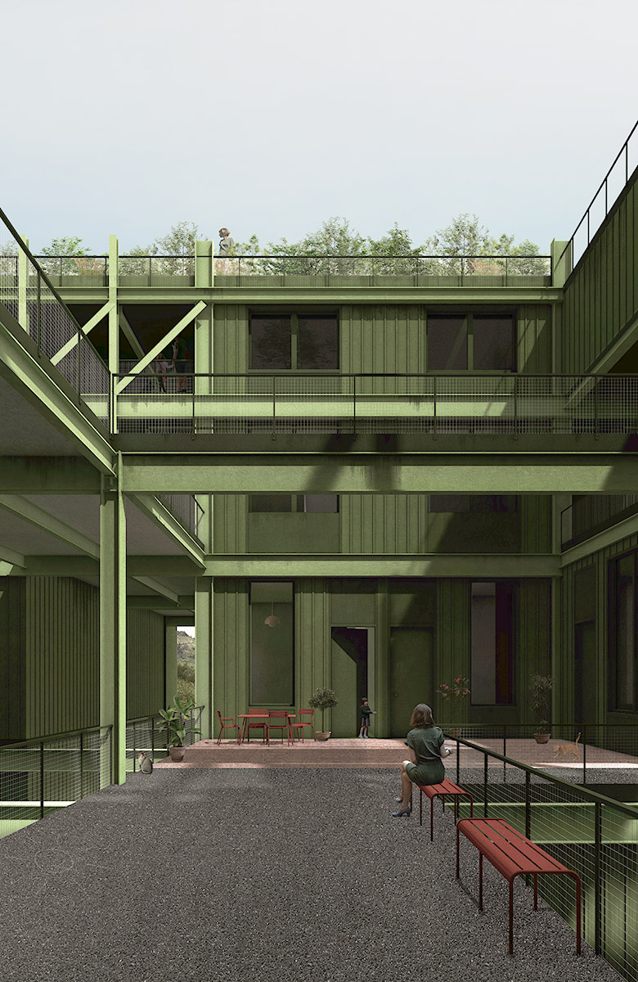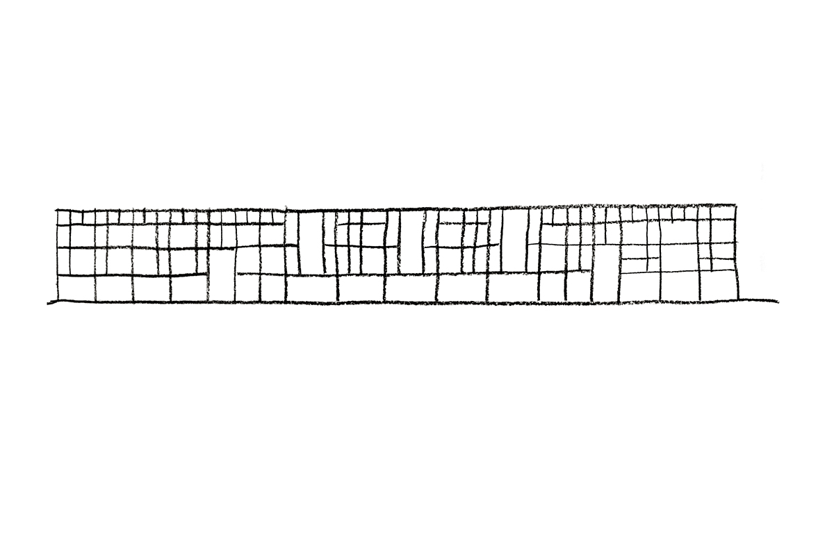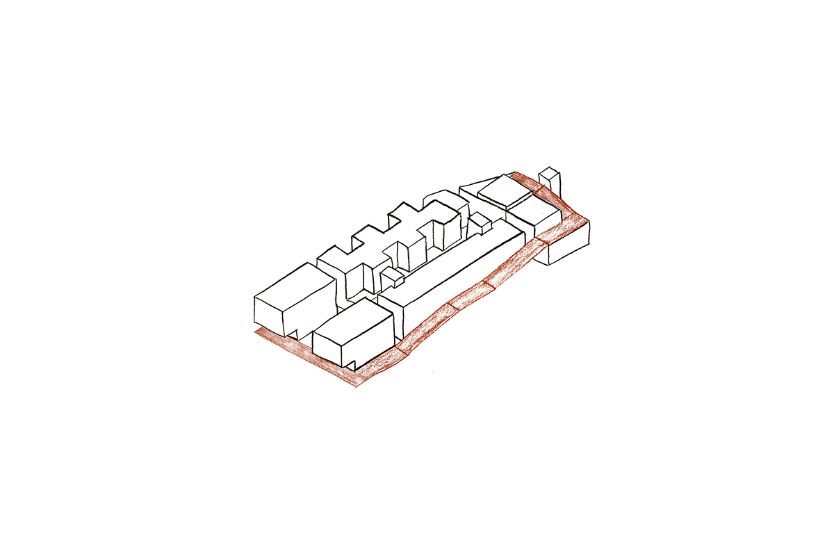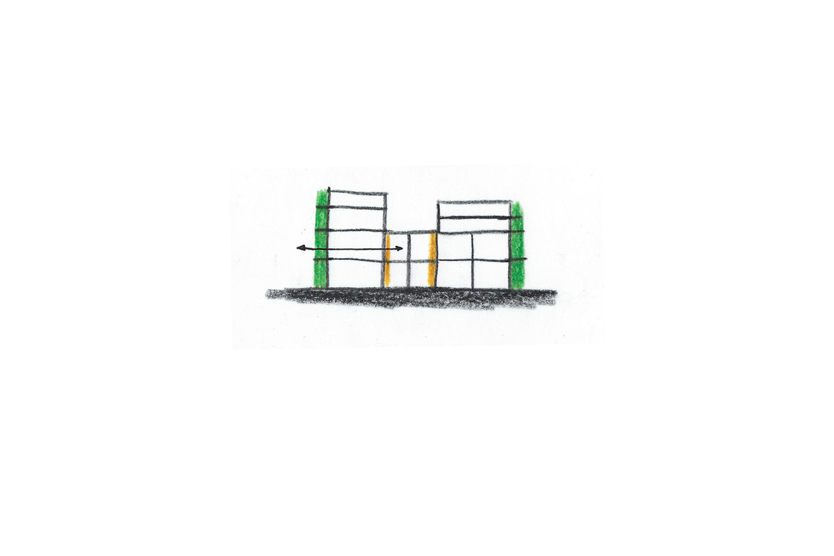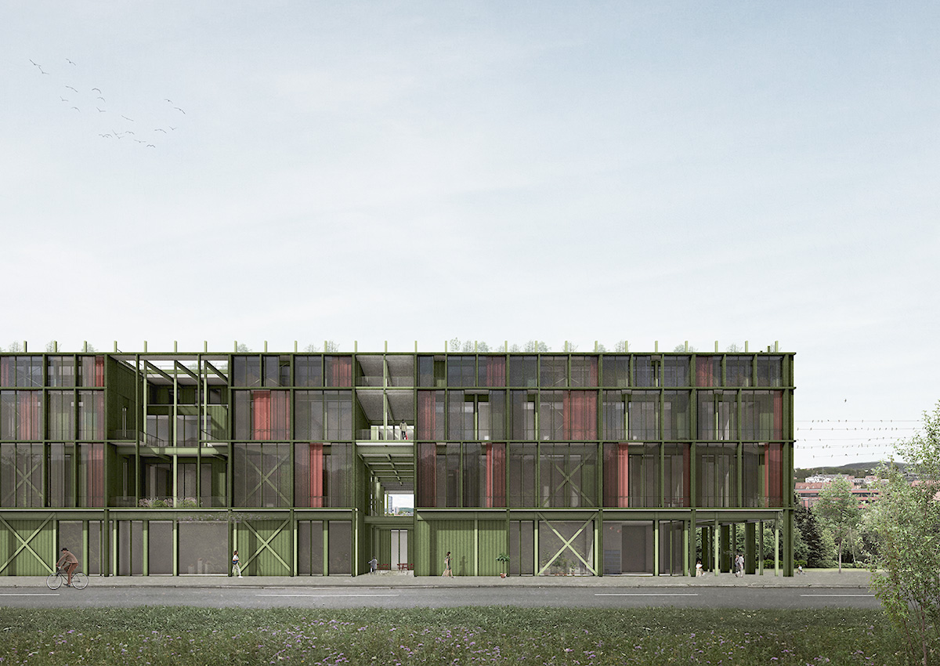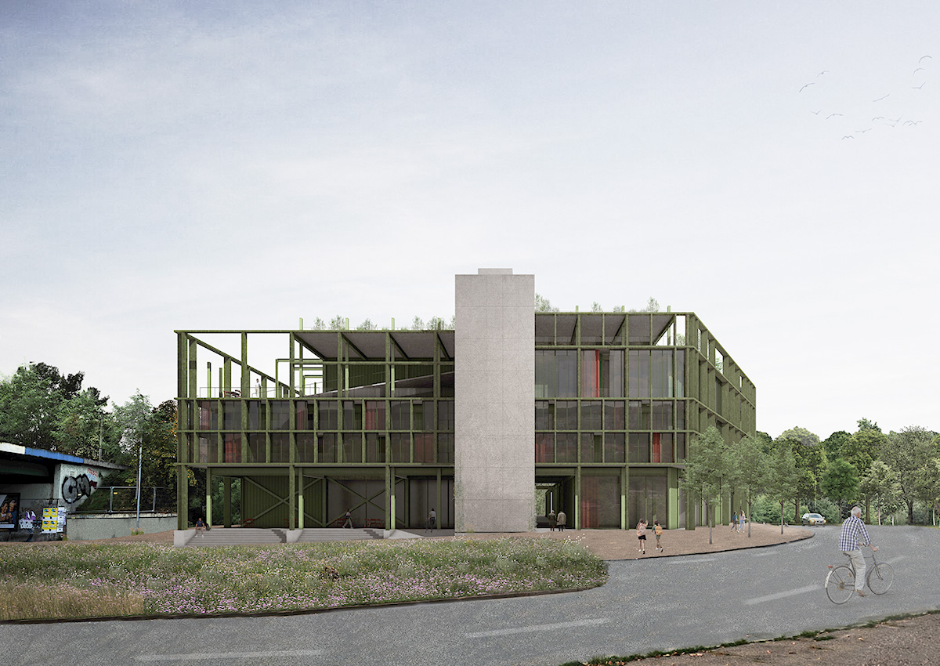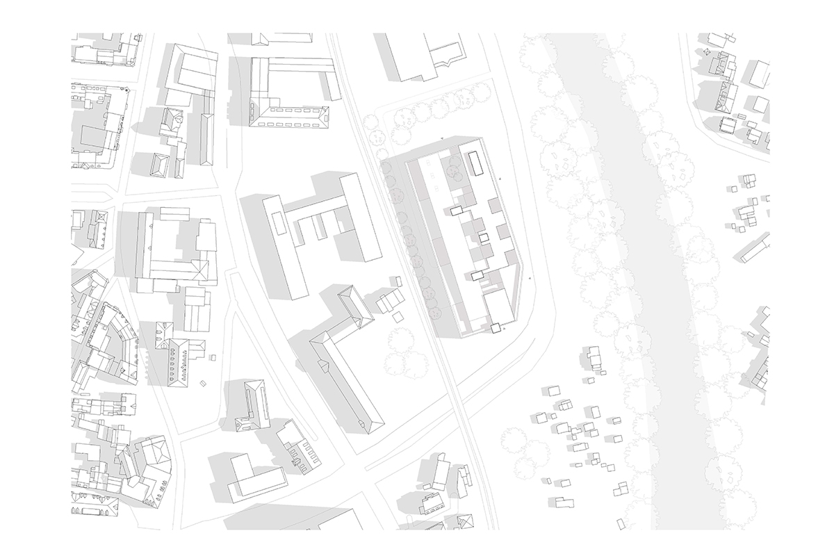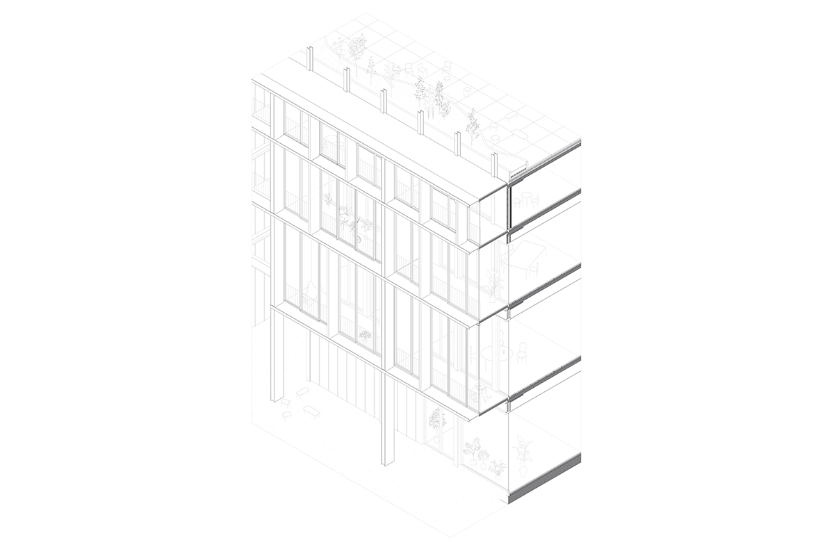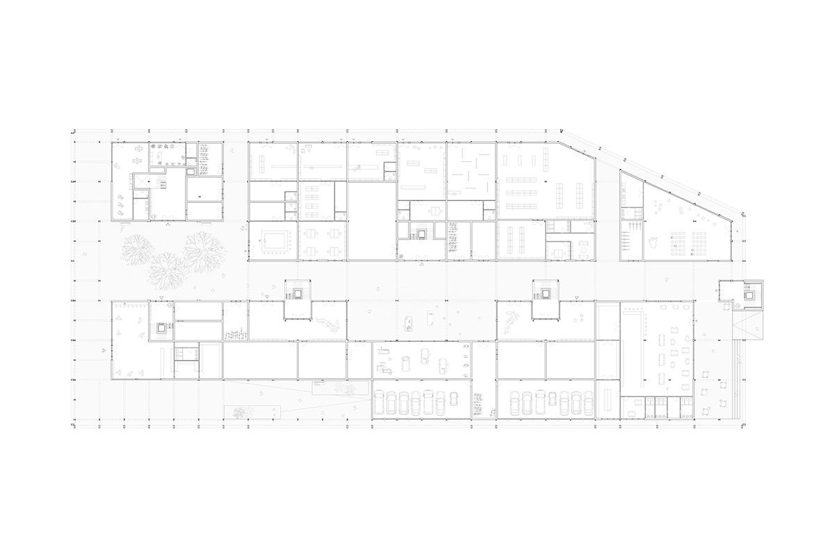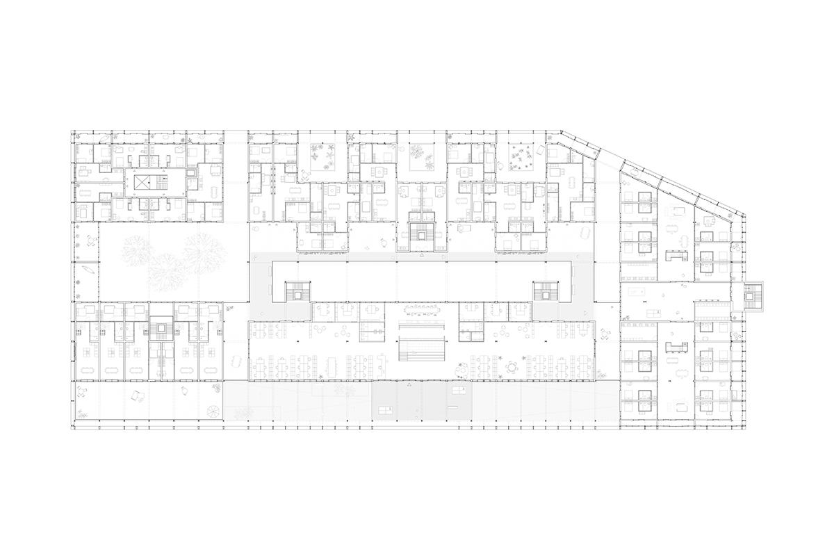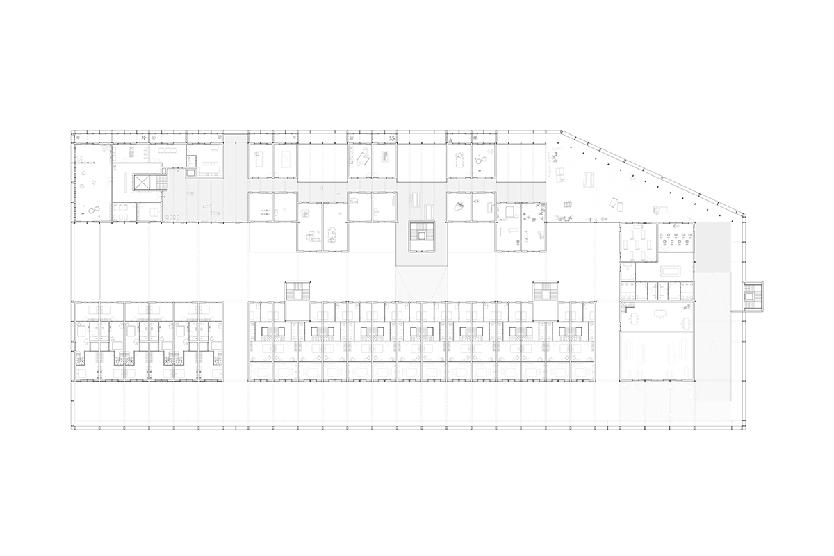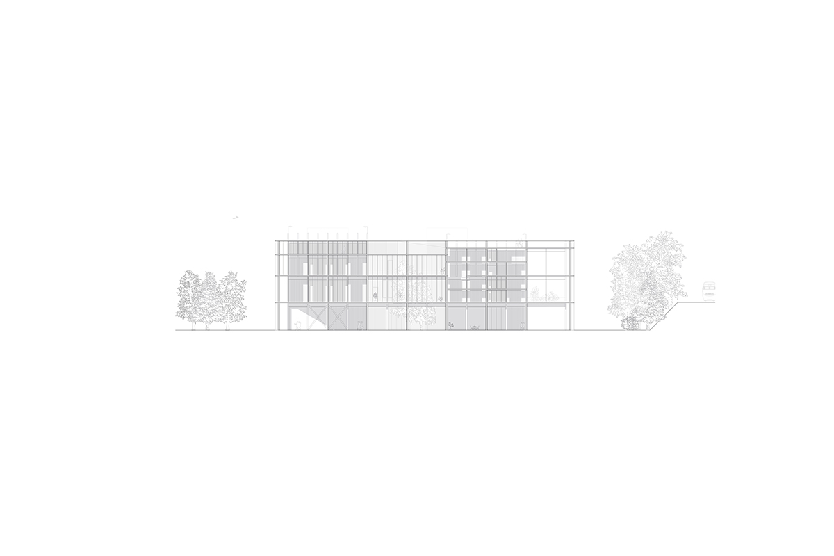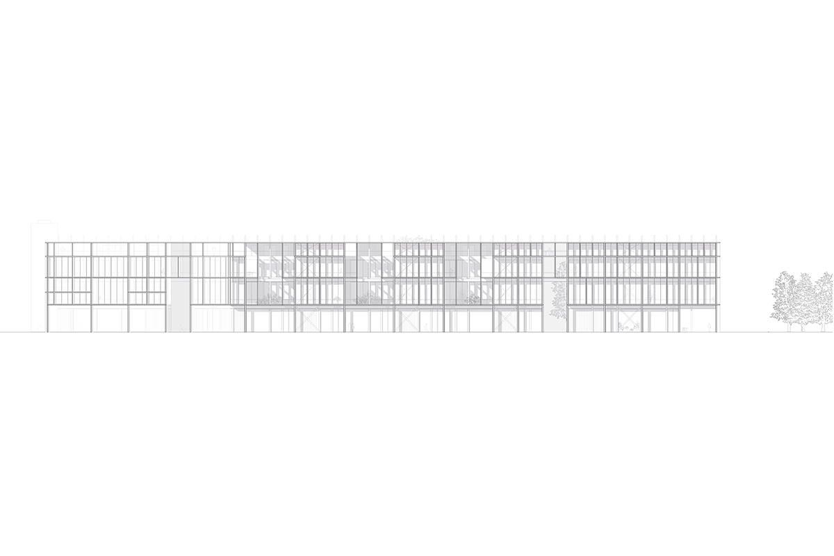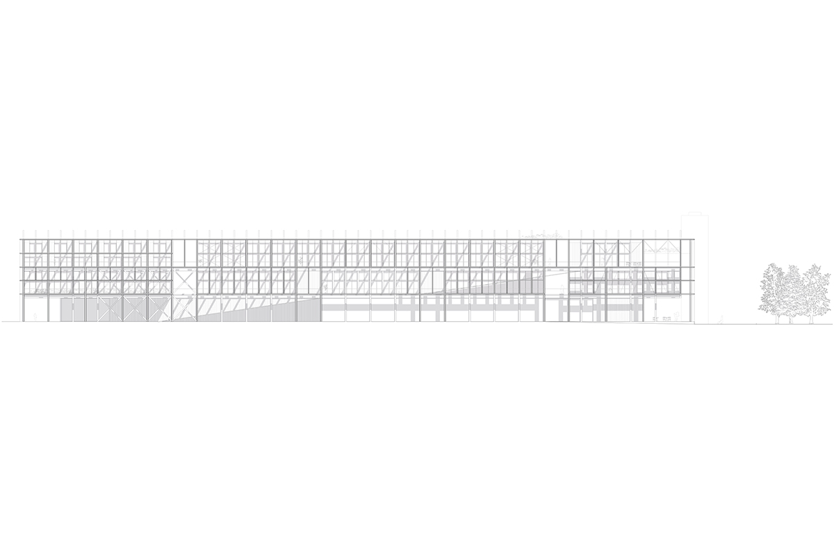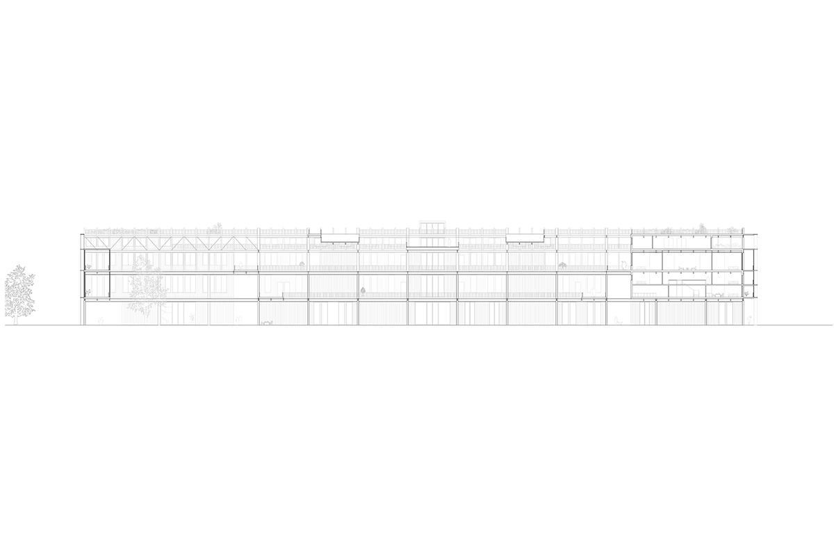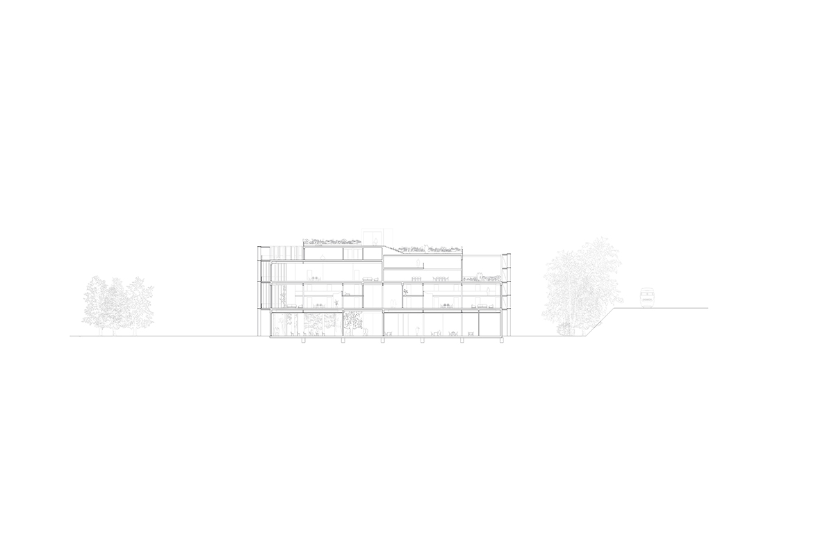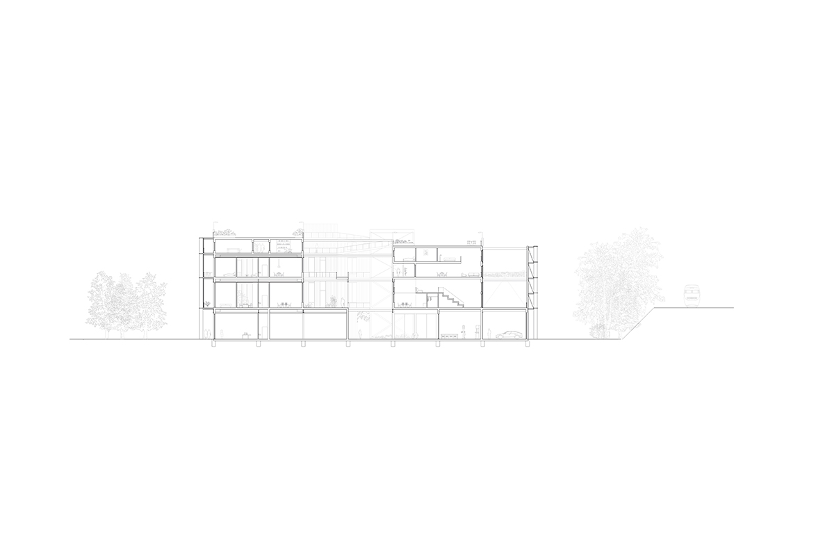22/007
Jana Bolten
Architect
Berlin
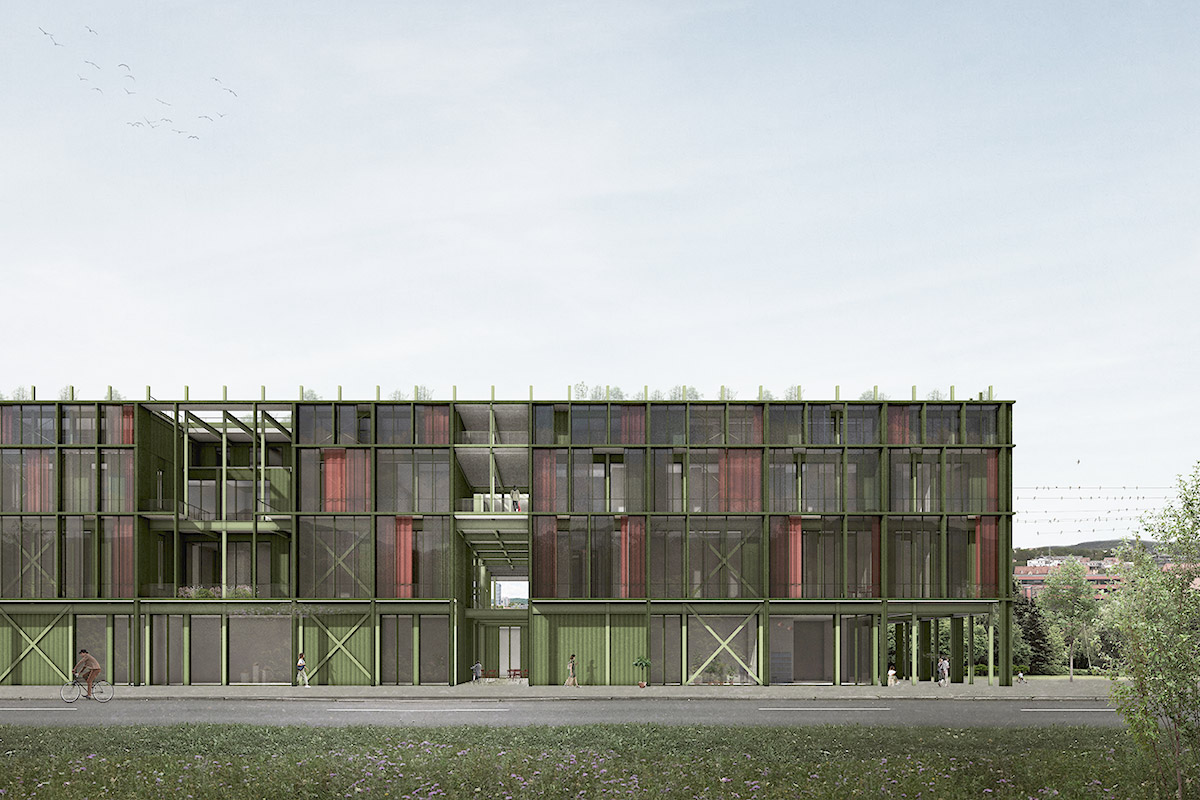
«To all the women in architecture: I believe we are dealing with similar problems, let's learn to push each other higher instead of down!»
«To all the women in architecture: I believe we are dealing with similar problems, let's learn to push each other higher instead of down!»
«To all the women in architecture: I believe we are dealing with similar problems, let's learn to push each other higher instead of down!»
«To all the women in architecture: I believe we are dealing with similar problems, let's learn to push each other higher instead of down!»
«To all the women in architecture: I believe we are dealing with similar problems, let's learn to push each other higher instead of down!»
Please, introduce yourself…
I am Jana Katharina Bolten, 26 years old and just graduated in October ‘21 with a Master's degree in architecture from Bauhaus University Weimar. Recently I’ve started working as architect in Berlin.
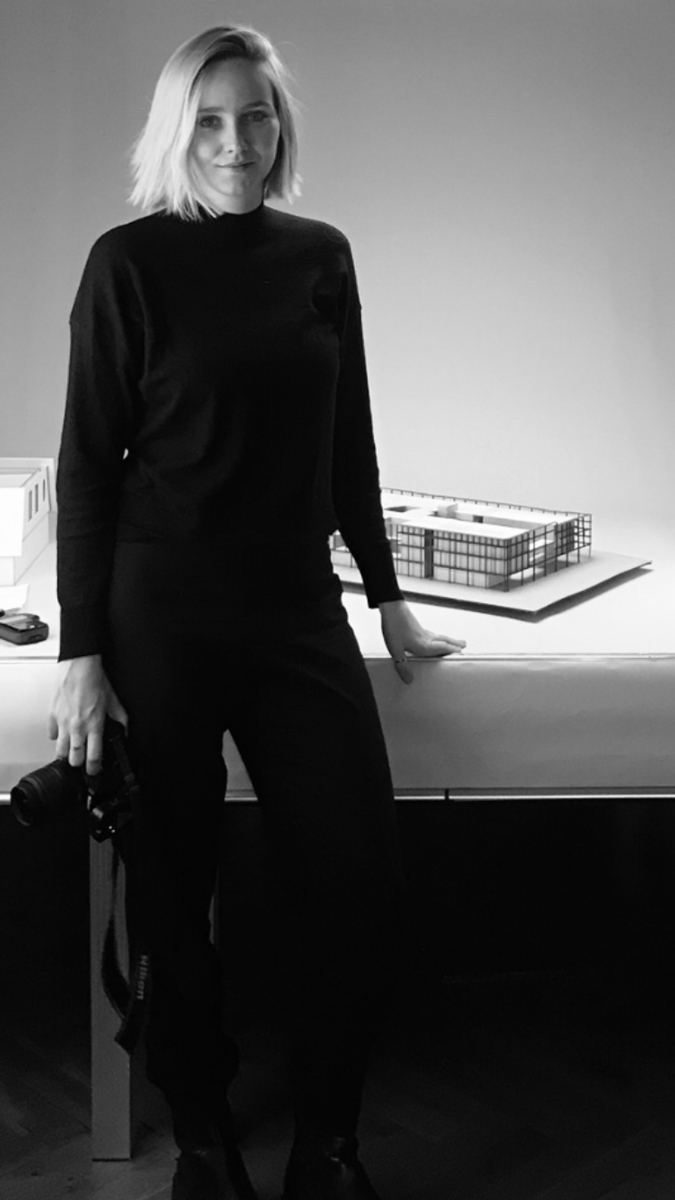
Jana Bolten – Self-Portrait
How did you find your way into the field of architecture?
It happened by accident to be honest. I did want to study visual communication but missed the deadline. Architecture was the only interesting program open for enrollment – so I thought I’d start with architecture to get to know Weimar and it’s university. My llan was to switch after the second semester – which obviously never happened.
What comes to your mind, when you think about your time at the University?
Very long and especially funny studio nights – at least during the Bachelor's degree. The Master's degree was, accept from the first semester, completely online. Which I still believe is not a way to study architecture, since you learn the most from your colleagues in the studio.
How do you experience the transition from University to the working world?
I've only had a couple weeks off between presenting my master thesis and starting to work as architect. So that was kind of though. As I now joined the competition team, is honestly doesn’t feel a whole lot different than university – just less time to develop ideas and a bit more “real”. I am very lucky to be part of an office with a very flat hierarchy – I guess that’s why it feels similar.
For you personally, what is the essence of architecture?
Connecting. I think architecture has to connect people, spaces, ideas, arguments and interests. For me there has to be a higher value than “we are hitting the m2 and it looks reasonable”. Architecture is about creating spaces.
Which material fascinates you (at the moment)?
Any hybrid-construction. I do not believe in full wooden, stone, concrete constructions. So I am interested in finding the best way to work with mixed materials. Other than that I do think natural stone might have more potential than expected.
Whom would you call your mentor? Who is influencing your work and how would you describe this mentorship relationship/influence?
I have been influenced by people, but also by certain buildings, books and moments. One of my mentors is Wiebke Ahues. She has been with me since my internship at David Chipperfield Architects. She has an incredible amount of energy and trust in young architects. With her, I was able to give jury presentations during my internship and now work very independently and with a flat hierarchy as an architect. She has made it her mission to be more of a supervisor than a director and to change the working culture in the field of architecture through creating diverse teams.
Name your favorite …
Book: I am a visual person, so I do not enjoy reading very much. I’d go with “Balkrishna Doshi – Architecture for the people”. I believe it influenced my way of thinking a lot.
Person: Well, hard to name just one. But I'm gonna go with Lina Bo Bardi.
Building: SESC Pompei, Sao Paulo – never gets old!
Spatial Memory: So hard to pick just one. One would be sitting and walking through the SESC and soaking it all in. The people, the atmosphere, the details. As you might notice – I am very much in love with the SESC.
How do you communicate/present Architecture?
I like hand drawn concept sketches because they are still kind of abstract and leave room for interpretation. Also I like telling the essence of a project and progress with only a few lines.
What needs to change in the field of architecture according to you? How do you imagine the future?
Oh I think there is a lot that must change. We have to rethink building. I don’t believe in demolishing. I would like to first try every option that comes to my mind to keep the existing , before demolishing the building. I don’t like a blank canvas to sketch on, it’s a lot more interesting if you can work with the existing.
Another important change I’d ask for is the attitude of architects towards each other. The business is obviously very competitive. But there will never be just one right answer or project. Especially during the studies the competition between each other is unnecessary in my eyes.
How do you perceive yourself as a woman in architecture?
This is, sad to say, a though question to read and answer, as you would never ask the same to a male in architecture. Which already points out the inequality. (Editors Note: We have already started to include this question for male interview guests as well.)
I have not had a single female professor during my studies or professors telling me to look into a project (as reference) designed by a woman. The first office I’ve worked in we were exactly three woman and 28 men. Sadly woman have to work twice as hard to pursue an “almost equal” career as male architects. It starts with clients not taking you seriously, because you’re a young woman and it continues on construction sites. Design reviews can tend to have a bitter taste, provoked by comments from a male design director. Besides working twice as hard, you will have to plan everything out a bit better, since woman are still the ones giving birth and nursing a baby, which still sadly seems to set back your career. I don’t want to choose between family and a career, but working in the field of architecture somehow still makes you choose.
To all the women in architecture: I believe we are dealing with similar problems, let's learn to push each other higher instead of down!
What person/collective or project do we need to look into?
I am still very inspired by Arrhov Frick, so I suggest to have a look at their projects.
If there were one skill you could recommend to a young architect to study in depth at architecture school: what would it be and why?
Presenting your ideas! It’s not just about the long hours – building models, photoshopping or drawing. You need to really find out what kind of presentation your idea and your project needs. Ask yourself over and over, if it really is necessary to have everything – or if it might be better to focus on less drawings but make them really tell a story. Also: try to be done a day before the deadline, sleep and really work out a presentation and what you want to say. Concept sketches help you to stay focused during the process of developing the project and your project presentation. It is only as good as you sell it! You can not expect someone to see in 10 minutes what you have been thinking about for a couple months.
Project
Resilient Structures
Master Thesis
2021
Resilient Structures is the first architectural concept for the re-use of the now quantitatively dominant "ugly" center architectures of the 1990s in Germany. The design questions the current forms of living and breaks the separation between living, working and residential space. The project allows the qualities of an urban neighborhood to take place in an unused large structure and at the same time establish its connection to the city.
After the fall of communism, numerous shopping centers were built, especially in the East of Germany, in order to acquire purchasing power. Unlike department stores, shopping centers are not noticeable in the urban context and are placed at traffic junctions. The uncharacteristic structure in Jena from 1993, includes a total enclosed space of 33 000 m2.
The location on the river, the park and proximity to the city center offers high quality for living, working and housing. In analogy to an urban quarter, the volume is traversed by a network of paths. Insights and outlooks relate exterior and interior on all floors. The parking ramp in the west will be transformed into a public promenade. It connects all public uses on the ground floor (stores for daily needs), with spacious office areas on the 1st floor, a cafeteria on the 2nd floor, sports area and roof terrace on the 3rd floor. The promenade is supplemented by an internal path network. It links residential and communal uses (guest house, KiTa, Joker rooms, roof garden) with each other.
In order to meet the demands of the individual, 5 residential typologies were developed. The living in the studio on 30 m2, in the townhouse, in the studio, in the collective with 15 individual rooms and generous common area each, as well as the patio living. This housing typology is characterized by floor plan configurations of 1 – 5 rooms and a front garden structure that creates the necessary privacy between the interior and path network.
All residential units are made of wooden modules, which are inserted into the existing steel skeleton. The front facade gives the neighborhood a holistic, powerful expression without obscuring the diversity. It resolves the site's noise issues and generates private outdoor space for each residential unit. Resilient Structures is a model project for a sustainable neighborhood prototype that combines different uses and the various demands of 350 residents.
Master Thesis | 2021 | Entwerfen und komplexe Gebäudelehre | Bauhaus-Universität Weimar
Instagram: @janakbolten @resiliente.strukturen
Photo Credits: © Jana Bolten, © Goldbeck (As Found – Bestandsbilder)
Interview: kntxtr, kb, 04/2022
