22/001
Joana Lazarova
Architectural Writer
Far from the big city
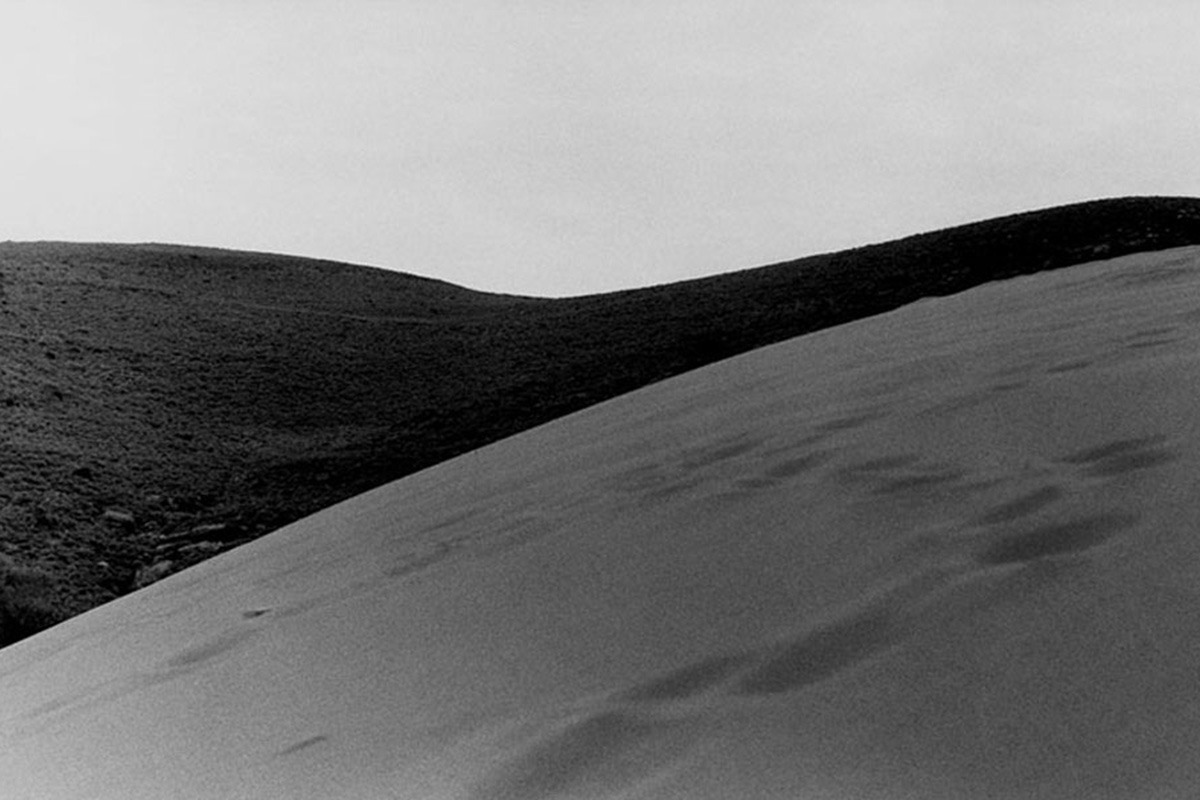
«In communication, the creative process can be very specific and structured, but also very intuitive and personal.»
«In communication, the creative process can be very specific and structured, but also very intuitive and personal.»
«In communication, the creative process can be very specific and structured, but also very intuitive and personal.»
«In communication, the creative process can be very specific and structured, but also very intuitive and personal.»
«In communication, the creative process can be very specific and structured, but also very intuitive and personal.»
Please, introduce yourself…
My name is Joana Lazarova. I work in the field of communication, writing and curating in design and architecture.
Portrait – Joana Lazarova – © Julien Lanoo
How did you find your way into the field of architecture and the extended field of architecture journalism and publishing?
I grew up in an artistic environment – from an early age I was influenced by my grandfather, who was an engineer and constructed dams all over the world, and artists such as the painter Lika Yanko, who enriched and helped me shape the way I see the world today. My father was a sculptor and my mother is an engineer, and I wanted to converge these two bearings. During my architectural studies, I quickly became aware that working in the field of design and architecture entails learning about everything else outside of the technicality of the profession, research, writing, documenting, analyzing why and how you form, develop and present an idea or a project, and, essentially, how you communicate it. Some experiences at the very beginning of my career convinced me that these questions are as important as the practical realization of architecture.
Later on, I wrote my first article for Mark magazine, entitled Nature Class, The Beauty of Imperfection. It was about One Airport Square, beautifully illustrated with photographs by Julien Lanoo. Mark was, and, still is, for me, one of the finest architectural magazines. I remember having great discussions with the editor-in-chief Arthur Worthmann and editor David Keuning, and with Julien Lanoo as well. I felt extremely humbled to be able to work with this incredible team of professionals, and also to write on a subject very close to my heart – the city of Accra. For me, it was exciting to discover this different kind of path of architecture. I am working in communication for a few years now, and, while different expertise is needed for it, this field of our discipline, with its own intrinsic considerations, is not so different in terms of the creative process.
How did you decide that you would not work as an architect after your studies but rather explore the field in other directions?
During my studies, I was very fortunate to take part in an on-site design-build project at the [a]FA foreign affairs, a studio at the Vienna University of Applied Arts led by Baerbel Mueller. Our task was to design a masterplan and build a bamboo stage for the Haduwa Arts & Cultural Institute in Apam, a coastal town in the Central Region of Ghana. As much as I enjoyed the physical act of building, I was also fascinated by its social dimension. We took one year to do on-site research, and workshops with experts from different backgrounds and professions. It took a great deal of work to analyze how to design something meaningful for the community, and I wanted to explore this part of our profession further.
Who were your professors/supervisors? Does this project still have an impact on your current work?
We were a very enthusiastic team, and had amazing teachers and advisors such as Baerbel Mueller, Franz Sam, Klaus Bollinger, Jörg Stamm, Daniel Aschwanden and Kojo Benedict Quaye. I learned more during these two years than throughout my entire time at university. We had a grasp on real structural challenges, and learned about material performance, prototyping, testing, dealing with budgets and on-site construction, but also that architecture is a very social act – a building impacts its natural surroundings very directly, the economic landscape of a place, and, most importantly, the community.
How would you characterize the city you are currently based in as a location for practicing architecture? How is the context (of this specific place) influencing your work?
As a press attaché, I travel very often, and I’ll work from anywhere where I can open my laptop, but my ‘base’ office is far from the big city. I think that we are a restless society, and we don't have the luxury of time (to get to the essence of things). Being closer to nature is a beautiful way to be reminded of the passing of time. I’ve become very passionate about gardening, wild plants and species, how they live and grow, how they coexist. We can learn a lot from nature.
In communication, the creative process can be very specific and structured, but also very intuitive and personal, there is no modus operandi, and it’s not always a linear path. For me, being able to step into a place that has this different tempo is very important for my work process.
What does your desk/working space look like?
I've been carrying around a 2014 winter issue of Log, which I now always have on my desk. It has become a defining feature of my ‘work space’. There is a very interesting article in it by Jean-Louis Cohen with selectedletters from Charles-Edouard Jeanneret (Le Corbusier) to Auguste Perret about the Domino concept and his efforts to make it known, to realize it. It’s a fascinating story.
Name your favorite …
Architect / Material / Building:
I think that beauty can be found in every project or structure that is highly sensitive to nature, designed according to the climate – an architecture that is socially responsive and attentive to the regeneration of the land.
Book:
Dandelion Wine by Ray Bradbury.
Spatial Memory:
The house of Xavier Corberó in Esplugues at night. I was truly moved by the sculptor’s poetic sensibility, the beautifully proportioned spaces and their composition, the spatial continuity between inside and outside. There is something very powerful about architecture that provokes emotion.
How do you communicate architecture? Why did you decide to use this specific way of communicating architecture? What do you think needs to change in the field of architecture communication?
There is a general misconception that communication in а creative practice, or public relations is simply ‘the act of transferring information from one person to another’. While it has become a conscious pursuit of publicity, it should and can be the transferring of knowledge and ideas of the creator to the general public in a way in which it can educate others and enrich our understanding of the profession. And, we don’t have to necessarily distinguish between the two, on the contrary. Overall, the pragmatic purpose of architecture is to answer to a specific program and function. At the same time, there is a certain romantic aspect, the notion of the architect being an artist. Although architects are not artists, through creating architecture that serves its purpose, they can also address different sensibilities and registers simultaneously - aesthetics, history, art, social, economic and environmental values.
I think that communication can, in the same way, help to reveal the complexities behind the architect’s vision in such a way, so that it makes an impact on how we perceive buildings, to help foster a discussion between people from different backgrounds, to get people thinking and caring about architecture, to raise questions on the quality of planning and building, and to encourage decision-makers to make policies that are better for society and for the environment. I think that it is crucial that we make those connections that will lead to better quality briefing as well.
The role of the communication manager plays an important role because you are involved in all the different aspects of the inner life of a practice and need to have a deep understanding of the design evolution of the projects to be able to document, archive, and create structured narratives that represent these ideas and ideologies. I work with different architects, designers, engineers and artisans, and I am always fasciated with how much these specialists know, and how much more we can do to enrich current discourse.
One of the big challenges in the field of communication, whether it’s about a project, a text, a book, an exhibition or a discussion, is the way information is shared, in order to contribute with key research and knowledge to this area, because communication in architecture is not a short-term project, but a continuation, and can actually set up a platform for creating a sustainable long-term undertaking that could lead to a contemporary agenda of change.
It’s a great challenge because it really means: How do you do that while fitting into the prescribed norms?
For you personally, what is the essence of architecture?
The essence of architecture is to improve the condition of human life, and taking on the responsibility to build without harming.
What person/collective or project should we be looking into right now? Recommend any office/architect/artist that you find inspiring:
What makes a concept valuable and inspiring is when it’s made with the intention to best serve its purpose, to be durable, accessible, when it can aspire to and nurture humanist and other fundamental values. Today, we are facing such enormous challenges – climate and health crisis, social inequalities, extreme poverty, sanitation, migration, all of which I think are well worth looking into and talking about with people who are trying to make architecture, and urban design, which puts the well-being of human life and our planet at the center of its concepts, and projects that look for responses to these highly complex emergencies. It’s about the collaborative work of different specialists that can empower people in leading a fairer and more dignifying life.
Project 1
Monograph
Atelier blam
2021
I’ve recently completed the first monograph of Atelier blam. The practice focuses on design, engineering and fabrication of stunning public installations, objects and works of art and they collaborate with very talented designers and architects. I have a lot of admiration for Aurélien Meyer, Atelier blam’s founder, and his ability to connect very complex mechanical solutions to the urban form, to design and art pieces, with such finesse. It was really inspiring and an honor to work on the design and the texts of this book.
Spreads
Project 2
Haduwa Arts & Culture Institute
Apam
2016
The stage for the Haduwa Arts & Culture Institute by [a]FA _ [applied] Foreign Affairs is located in Apam, on the Atlantic coastline of Ghana’s Central Region. The cultural centre was planned to function as an open institution for independent artistic, cultural, and pedagogic experimentation. The main idea calls for an exploration of significant social engagement within the development of art discourse in Ghana.
The bamboo structure is designed to serving as a rehearsal space, dance studio, and gathering place. Rather than being an insulated stage that is shut off from its surroundings, the structure seeks to adapt to the topography and creates an informal external auditorium, not only by focusing on hosting performances, but also by opening up the space and inviting local residents to reprogram it according to their needs. The central stage is entirely covered and protected from the sun, but the performance space can be expanded to create more informal stages. Drawing inspiration from the methods of Jörg Stamm, the structure is made entirely of bamboo, with concrete bases providing the structure from underneath.
The stage, comprised of 41 arches and covered with a membrane, protects the site from the strongest winds and creates a shaded area. The rising and descending structure invites passers-by to explore the new form of open space. It is large enough to accommodate big concerts, gatherings, exhibitions, and a market for the local residents, combining maximum daylight with minimal sunlight exposure and interfacing with the external elements: sun, daylight, humidity, wind.
Project head: Baerbel Mueller
Project team research, design and realization: Christian Car, Joseph Hofmarcher, Ilias Klis, Joana Lazarova, Ewa Lenart, Ioana Petkova, Philipp Reinsberg, Andrea Sachse, with Antonella Amesberger, Stephan Guhs, Frida Robles, Juergen Strohmeyer.
Consulting, bamboo construction: Jörg Stamm.
Structural engineering: Klaus Bollinger and Bollinger Grohman Schneider.
Consulting, Construction and 1:1 workshops in Lower Austria: Franz Sam.
Photography: Julien Lanoo
Project
Drawing + Construction
Website: joanalazarova.com
Instagram: @masterjla
Photo Credits: Julien Lanoo
Interview: kntxtr, kb, 01/2022
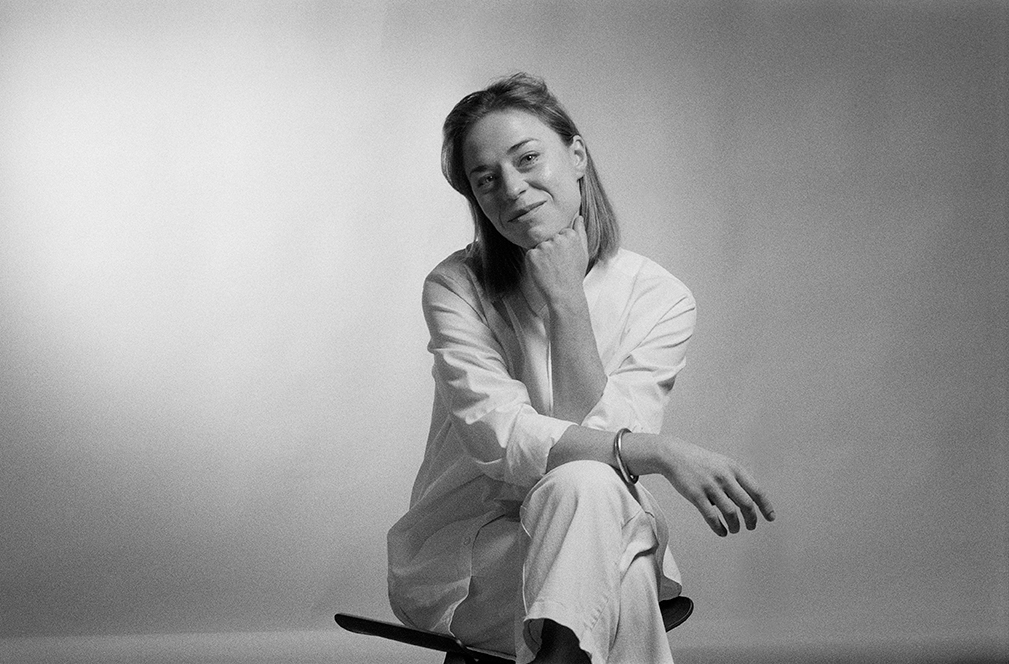
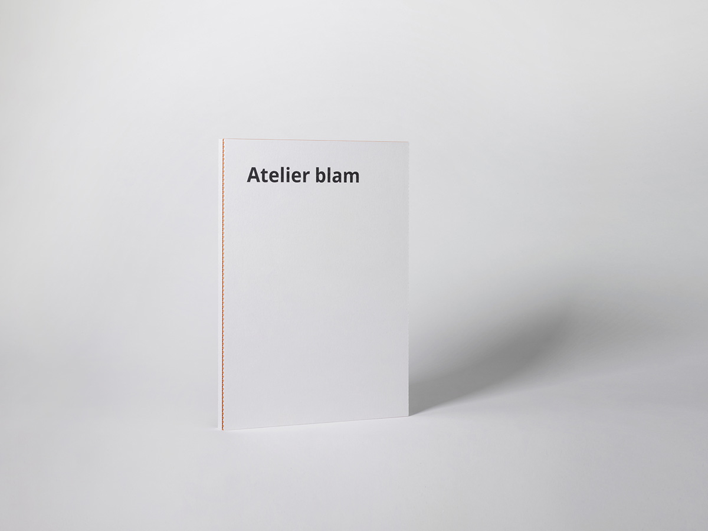
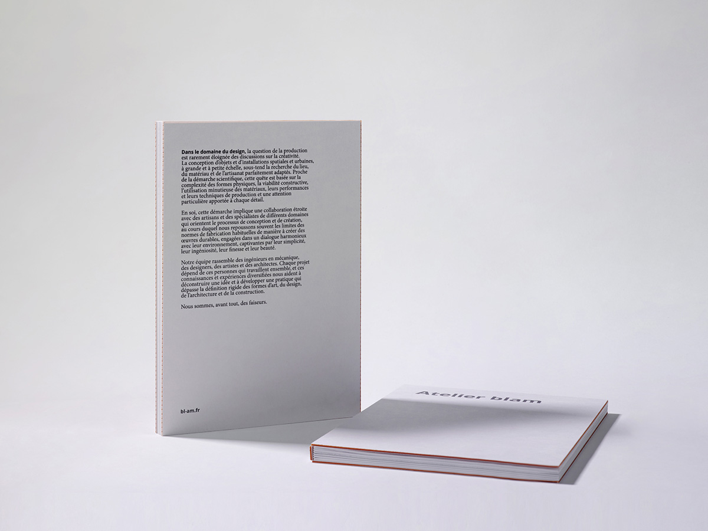
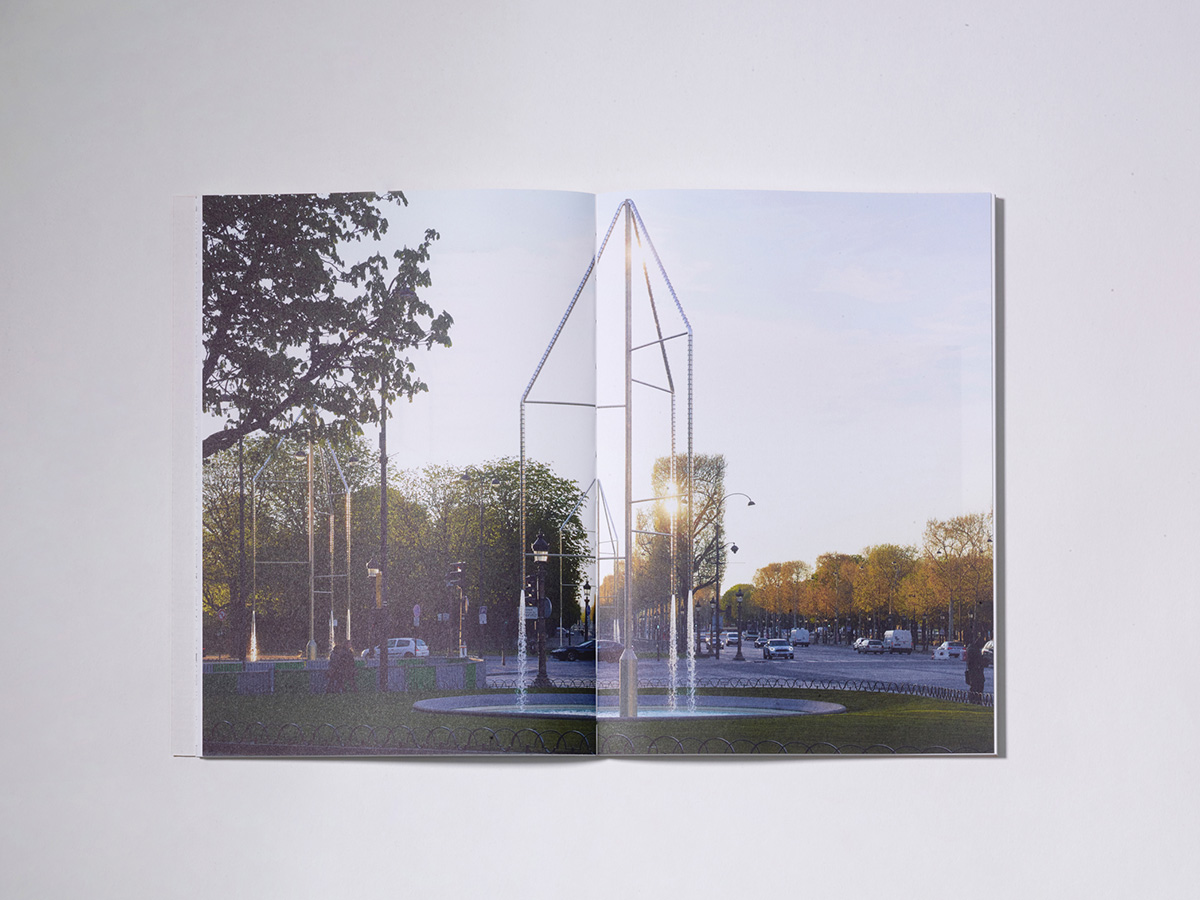
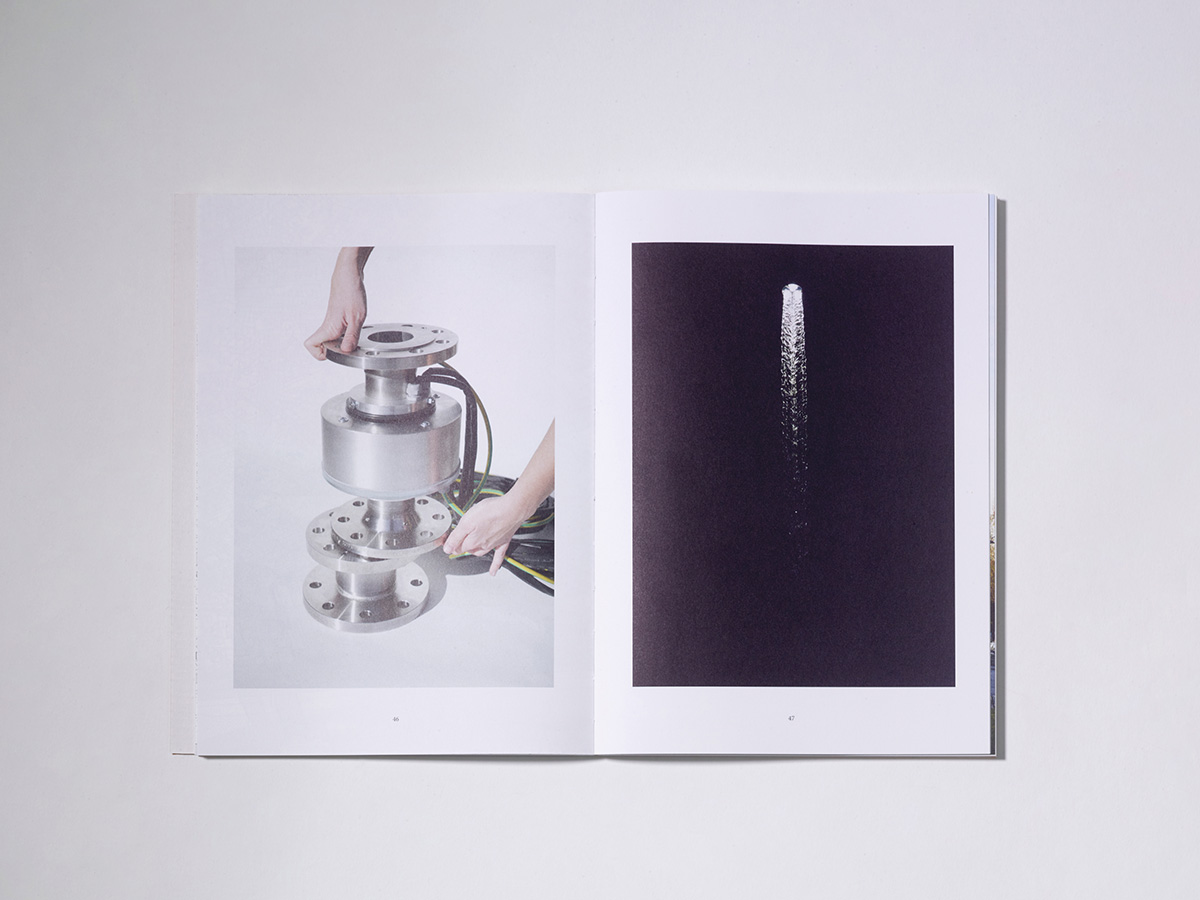
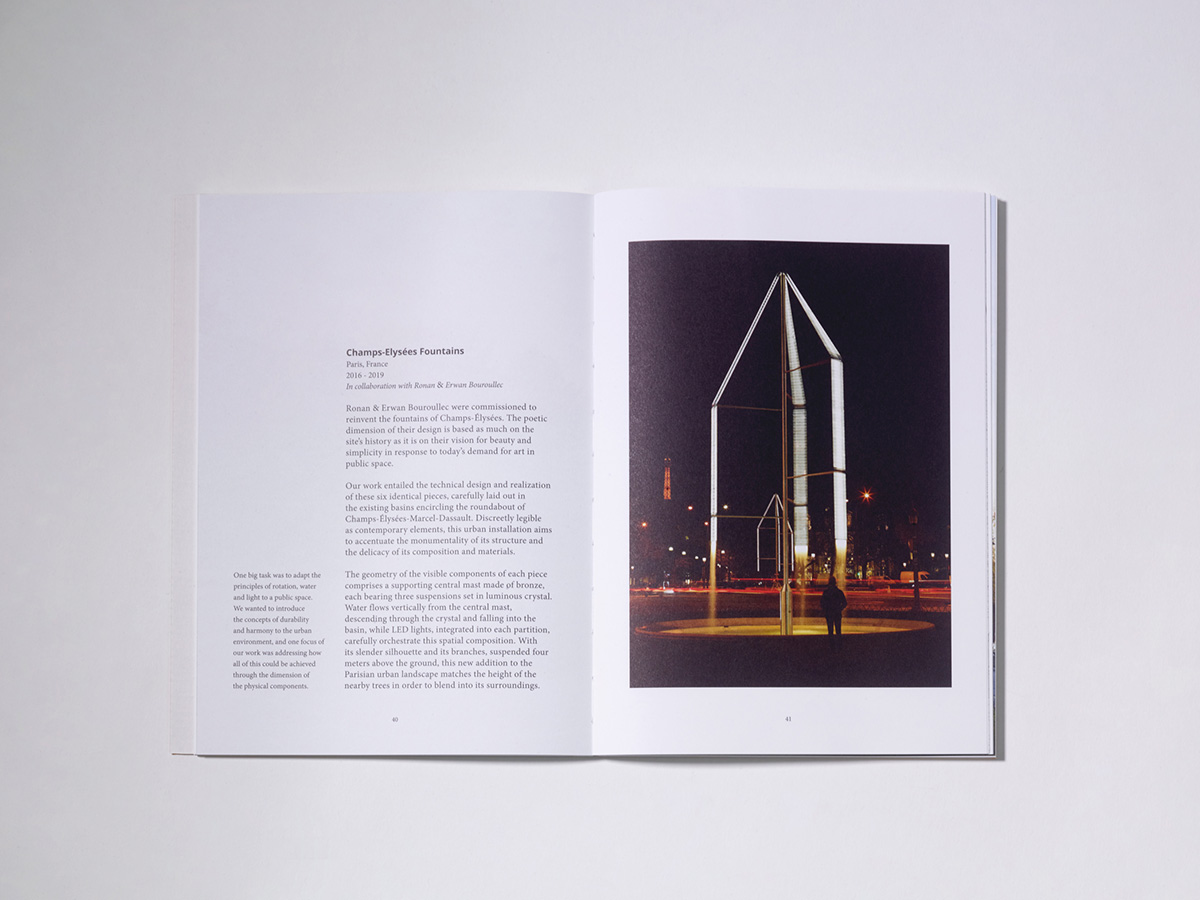
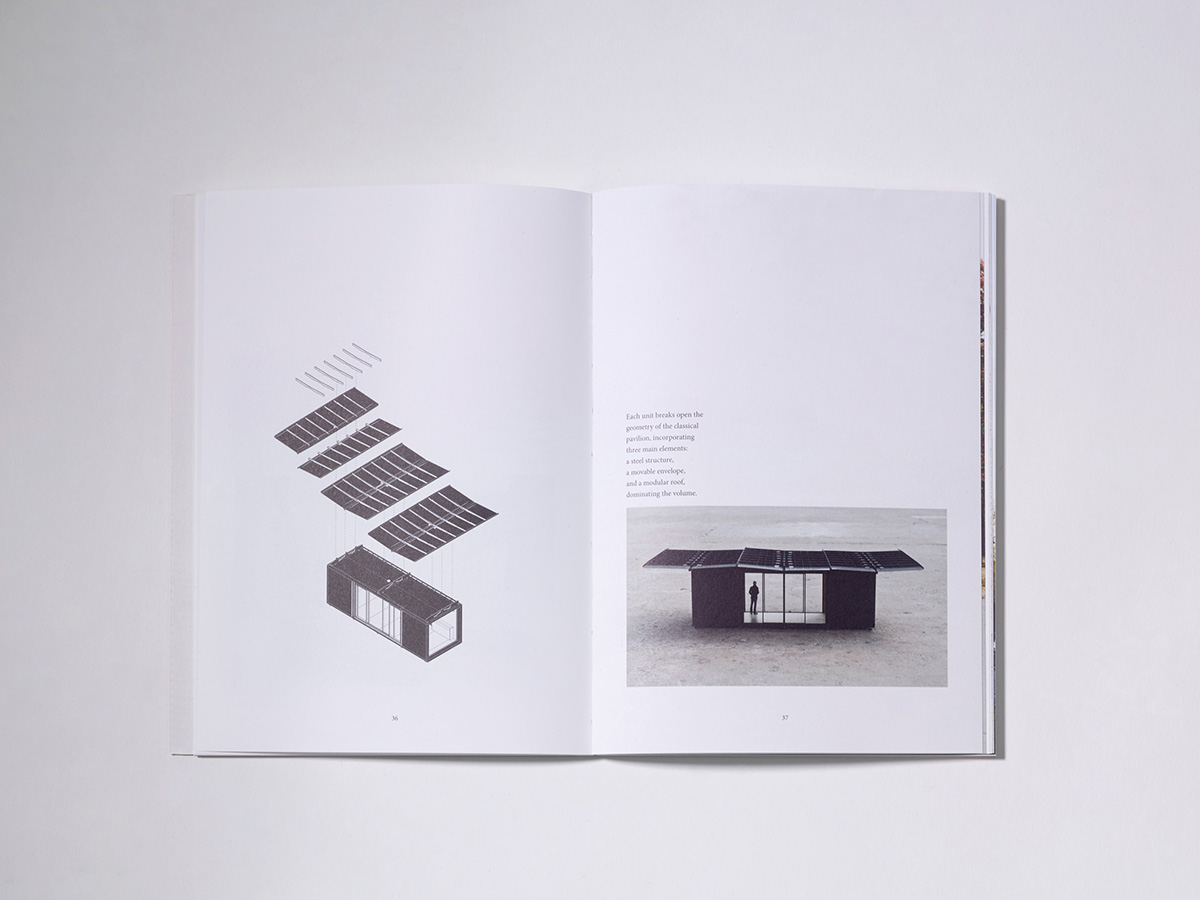
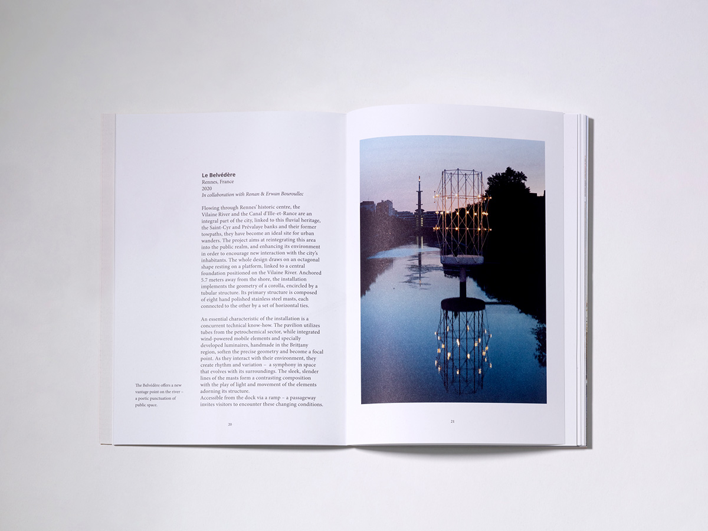
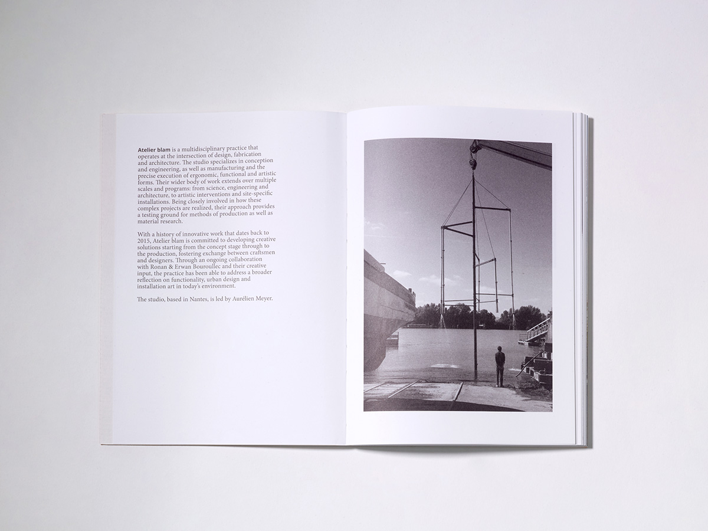
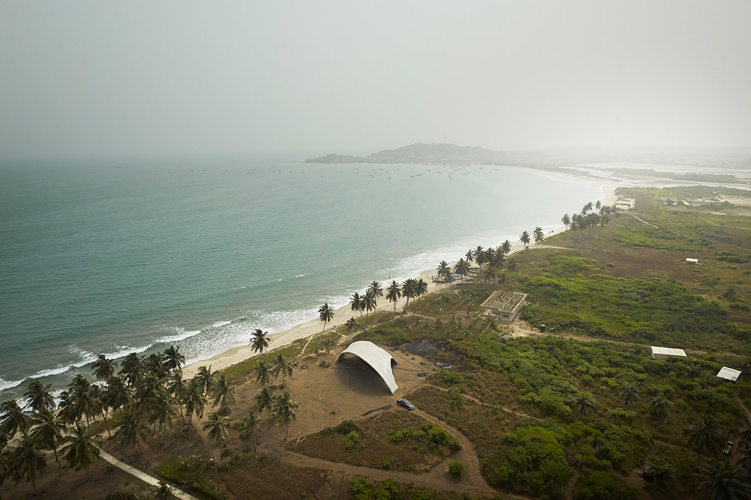
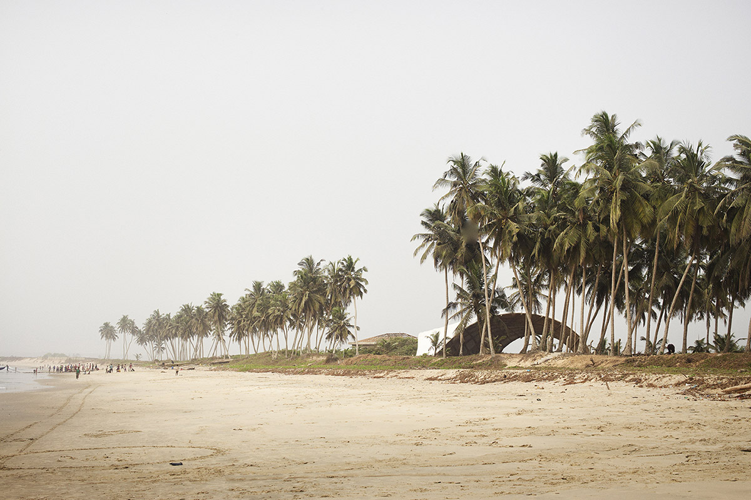
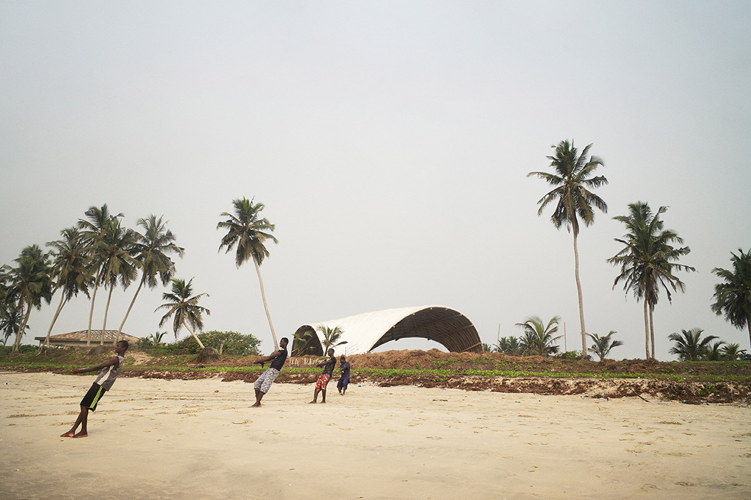
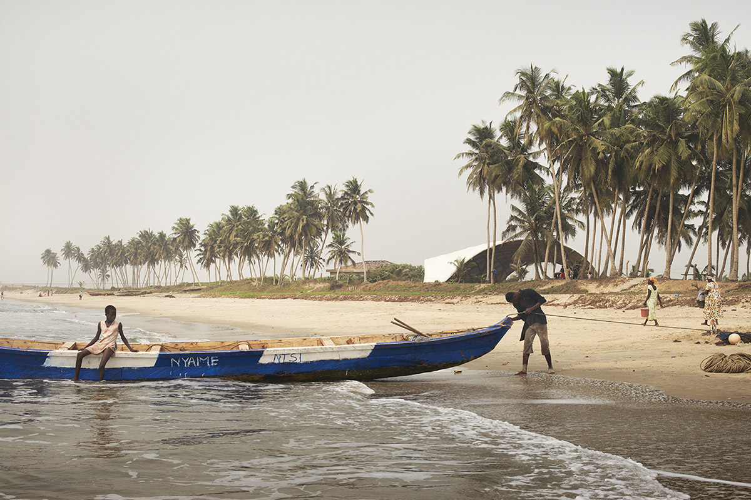
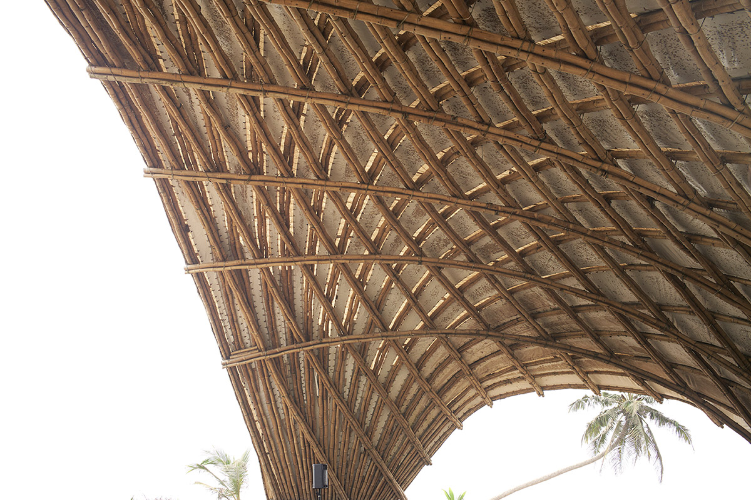
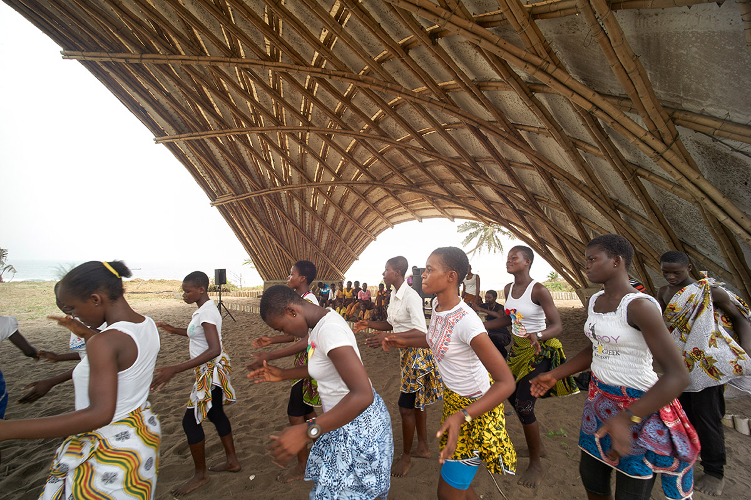
![Haduwa-Arts-_-Culture-Institute-by-[applied]-Foreign-Affairs—02—(c)-[applied]-Foreign-Affairs](https://kontextur.info/wp-content/uploads/2022/01/Haduwa-Arts-_-Culture-Institute-by-applied-Foreign-Affairs-02-c-applied-Foreign-Affairs.jpg)
![Haduwa-Arts-_-Culture-Institute-by-[applied]-Foreign-Affairs—12—(c)-[applied]-Foreign-Affairs](https://kontextur.info/wp-content/uploads/2022/01/Haduwa-Arts-_-Culture-Institute-by-applied-Foreign-Affairs-12-c-applied-Foreign-Affairs.jpg)
![Haduwa-Arts-_-Culture-Institute-by-[applied]-Foreign-Affairs—01—(c)-[applied]-Foreign-Affairs](https://kontextur.info/wp-content/uploads/2022/01/Haduwa-Arts-_-Culture-Institute-by-applied-Foreign-Affairs-01-c-applied-Foreign-Affairs.jpg)
![Haduwa-Arts-_-Culture-Institute-by-[applied]-Foreign-Affairs—03—(c)-[applied]-Foreign-Affairs](https://kontextur.info/wp-content/uploads/2022/01/Haduwa-Arts-_-Culture-Institute-by-applied-Foreign-Affairs-03-c-applied-Foreign-Affairs.jpg)