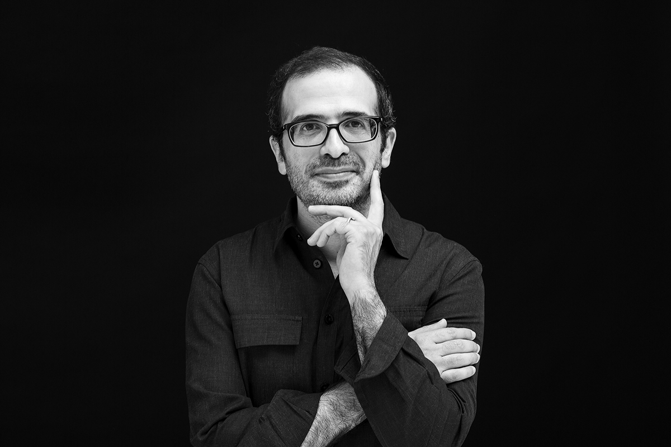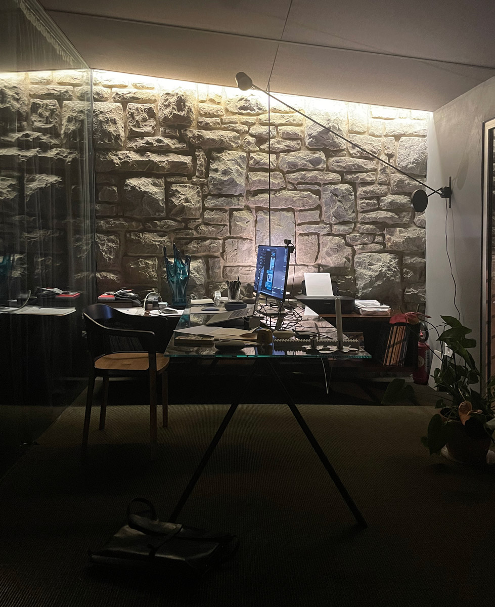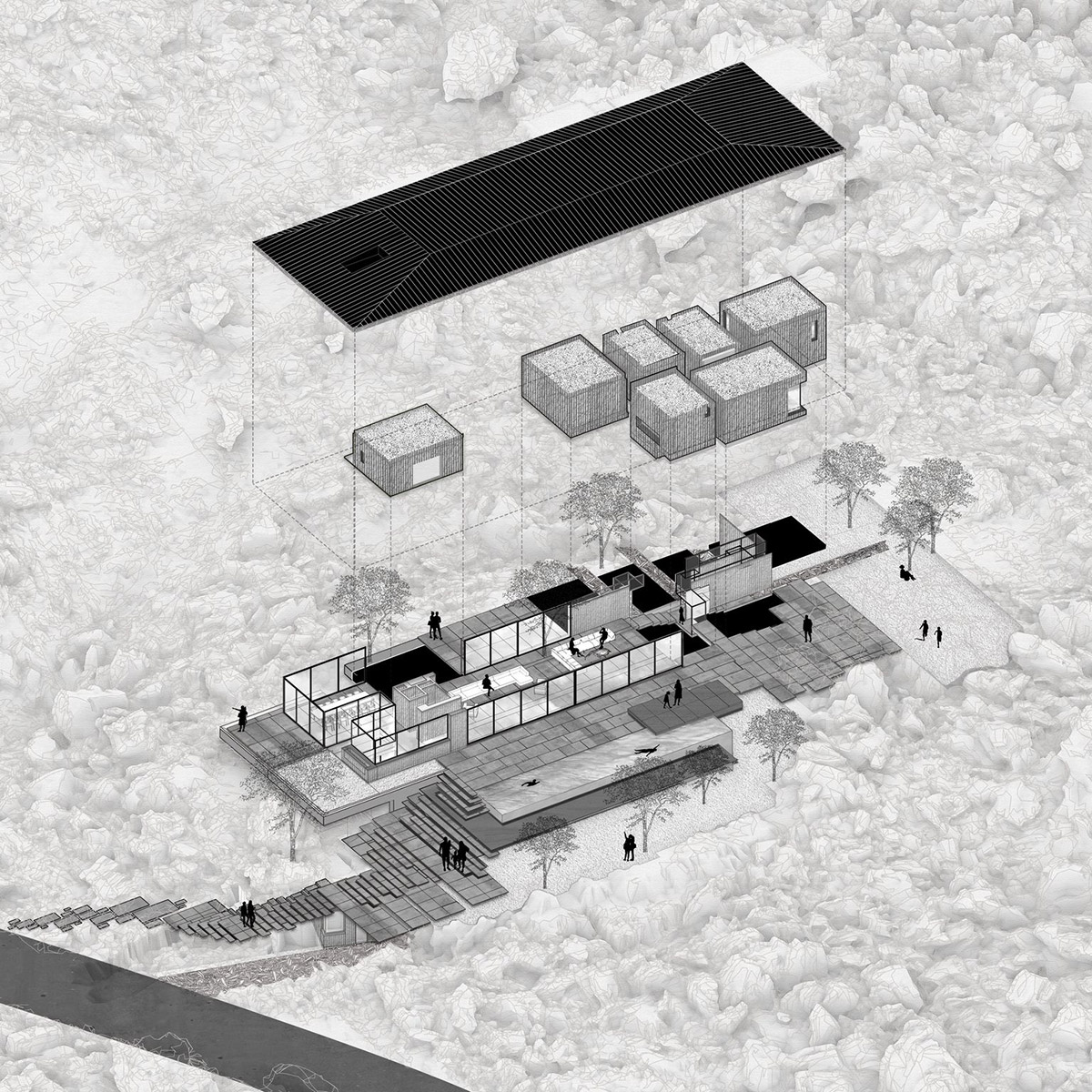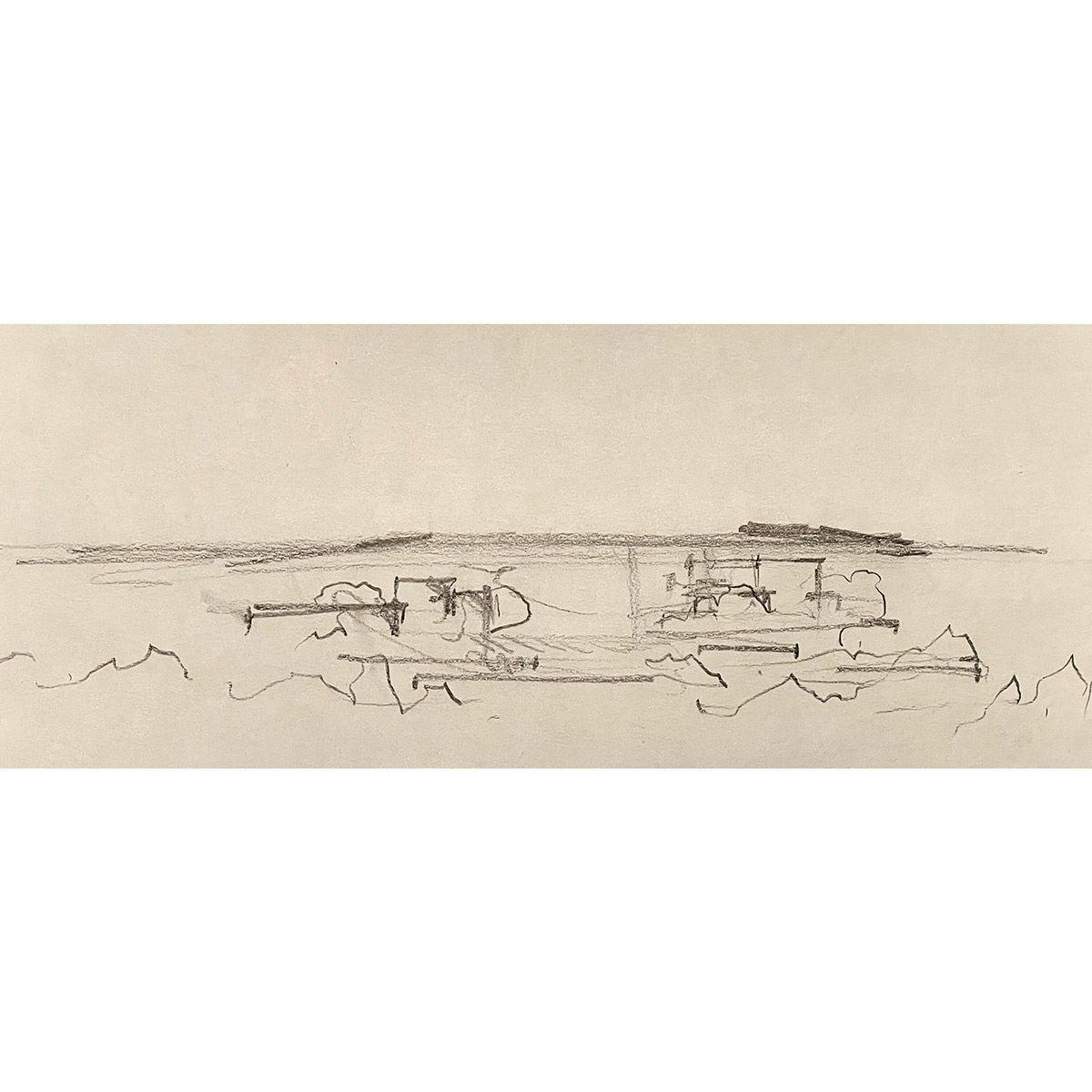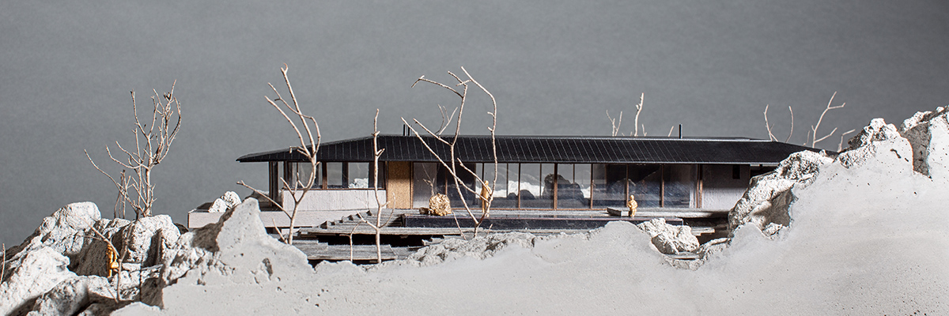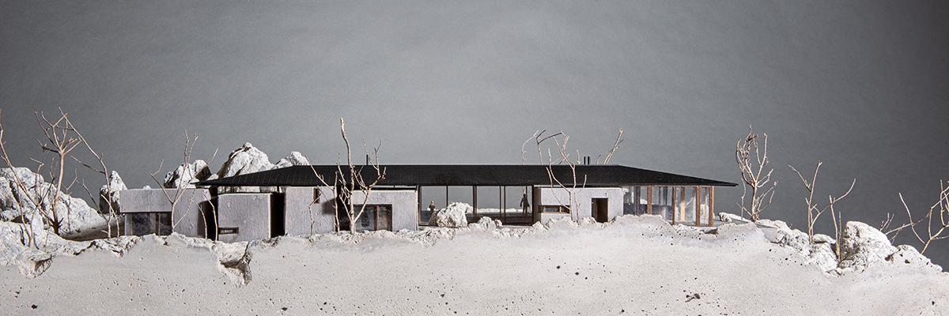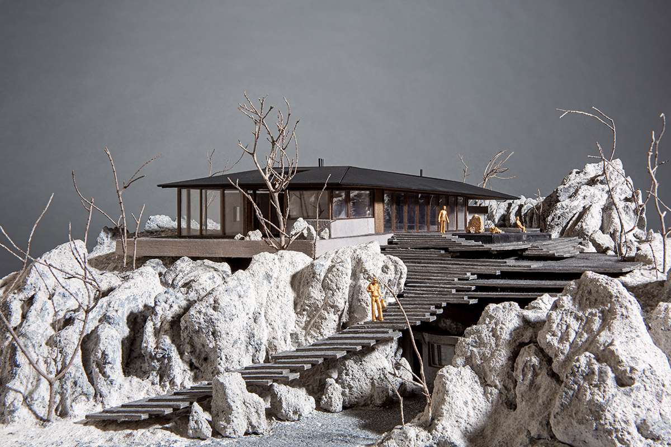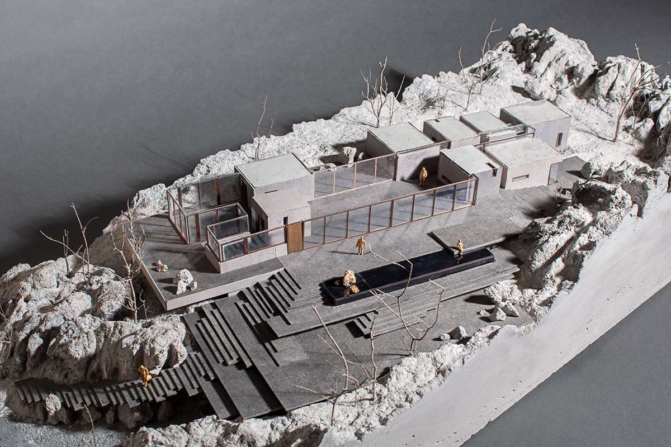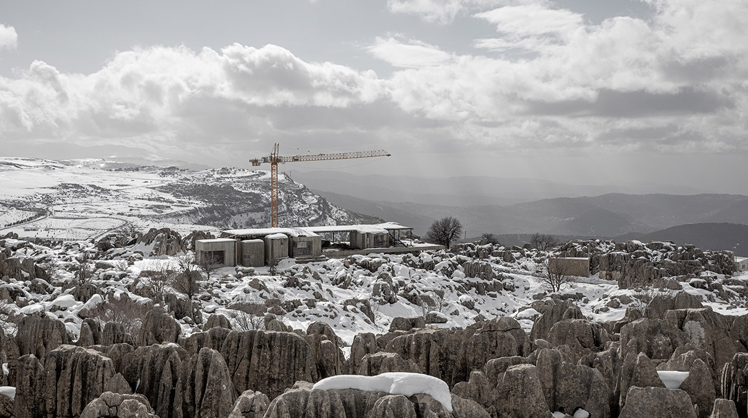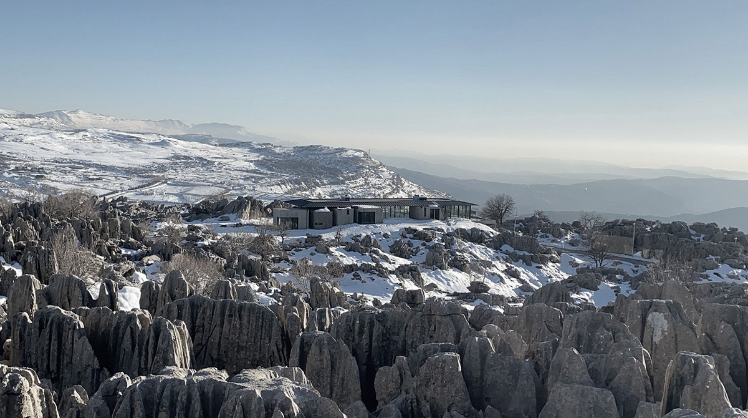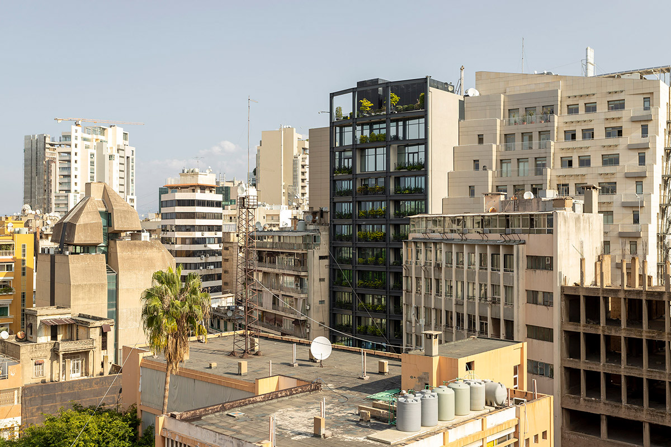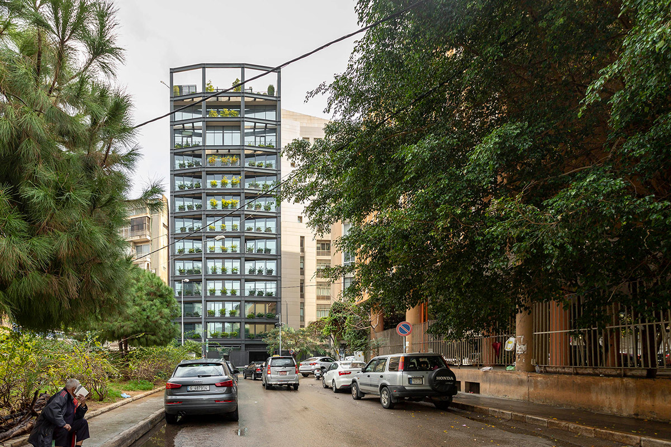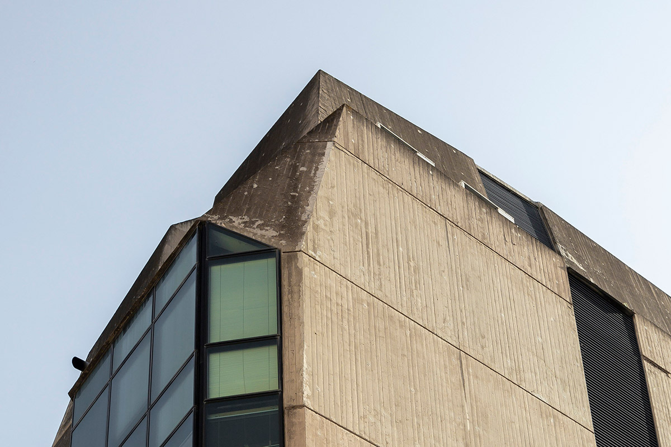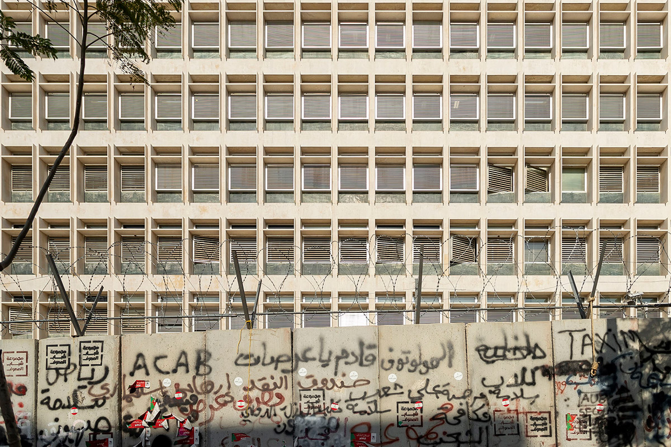21/034
Karim Nader
Architect
Beirut/Paris
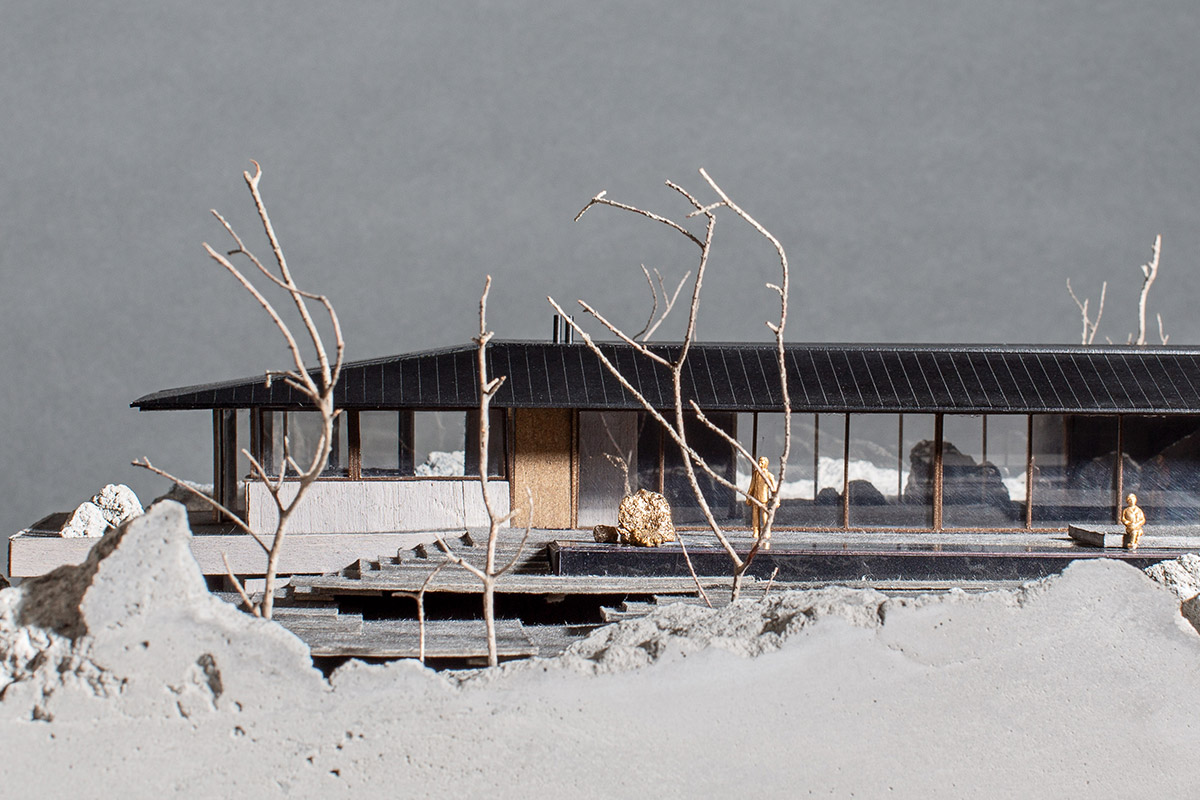
«That period of turmoil turned out being the most productive and the most meaningful.»
«That period of turmoil turned out being the most productive and the most meaningful.»
«That period of turmoil turned out being the most productive and the most meaningful.»
«That period of turmoil turned out being the most productive and the most meaningful.»
«That period of turmoil turned out being the most productive and the most meaningful.»
Please, introduce yourself…
I am Karim Nader, born in Lebanon. Raised in a French speaking environment, half Arabic speaking, I have studied in English at the American University of Beirut (AUB) from 1994 to 1999. I continued my Master in Architecture at Rice University until 2003. I have taught and practiced in Lebanon since 1999 and 20 years later, I have published a book “For a Novel Architecture, ciné roman 2000 – 2020” that summarized my trajectory as an architect both practicing and thinking architecture.
Portrait – Karim Nader – © Marwan Harmouche
How did you find your way into the field of architecture?
My father was a painter. My mother was very orderly and organized. I thought naturally at age six that I should be an architect, that will be how I merge those two tendencies. Eventually architecture as an art and a science, mostly an art, opened to philosophy, and most importantly, to spirituality.
What comes to your mind, when you think about your time at university?
When I joined AUB in 1994, I felt that I was finally doing what I always wanted. AUB at the time was in a period of glory, hustling and bustling with creativity and invention. Teachers from various backgrounds (Norway, India, Lebanon…) who all wanted to leave their creative mark, that was a chance for thirsty students. It was also the time of the explosion of the internet, and the invention of AutoCAD
What are your experiences founding your own studio and working as a self-employed architect?
I went through phases. From 1999 to 2008, I was totally independent, with barely any experience as an employee. From 2008 to 2016, I partnered up and at the same time I went into a major initiatory yogic experience in India. That was truly a turning point, and many projects came in, which led to quite a lot of construction. In 2016, I turned 40, and felt like being independent again.
I founded Karim Nader Studio which I’ve been running until now. It was the most passionate decision I ever took, the most difficult, but also the most rewarding. In 2019 the revolution exploded in Lebanon, followed by a huge financial crisis, a gigantic non nuclear explosion in 2020, COVID 19 and other associated abominations.
It was also the time I wrote my book and published it, restructured my employee setup, got a lot of new commissions, experimented working and teaching from home. That period of turmoil turned out being the most productive and the most meaningful. There is another side to every story.
How would you characterize the city you are currently based at as location for practicing architecture? How is the context of this specific place influencing your work?
Beirut is a multi layered chaotic palimpsest. There is no way to describe the extent of richness both past and present that characterizes it. It is a place of challenge (in t he absence of proper legal setups) and opportunities (in the absence of proper legal setups). This excess of rules that the European architect complains about, has here its unexpected counter part. But this is no romance per se, it is also a place of a constant combat to keep your rights, and of unexpected twists and turns for every project, at any moment.
What does your desk/working space look like?
For you personally, what is the essence of architecture?
Architecture is poetic expression through the creation of space. It should move and inspire, surprise, reveal, enhance and stage-set. Architecture through contextual grounding both material and cultural, reveals to every human the limits (through the construction of a physical boundary) and utter openness (through spiritual inspiration) of the reality of being human.
Which material fascinates you (at the moment)?
The material is always the result of a contextual and conceptual choice, it is this field of possibilities that actually fascinates me. I have an affinity for the natural and the raw, and I love the idea of material truthfulness. I like for concrete to look like concrete and for wood to look like wood.
Whom would you call your mentor?
It’s multifarious again: the vernacular palaces and hermitages built in stone in the mountains of Lebanon… Mathias Klotz in Chile, lacaton & vassal in France, Ryue Nishizawa in Japan…
Name your favorite…
Book: Lao-Tzu: Tao Te Ching
Person: Alain Robbe-Grillet
Building: La Tourette by Le Corbusier
How do you communicate/present Architecture?
Quite classically. I love 2D drawings, line-weights remain a real concern… I avoid over-rendering, clients love it. I make models of course, a joy comes with that. We’ve been experimenting with video recently. I put a certain passion in the cinematic organization of a slides presentation. Timing is very important, I think a lot of what to show and what not to show, I think a lot of client psychology and which words to use, connotation is a real concern… I always feel like I am telling a story, I want my clients to feel they are within a novel.
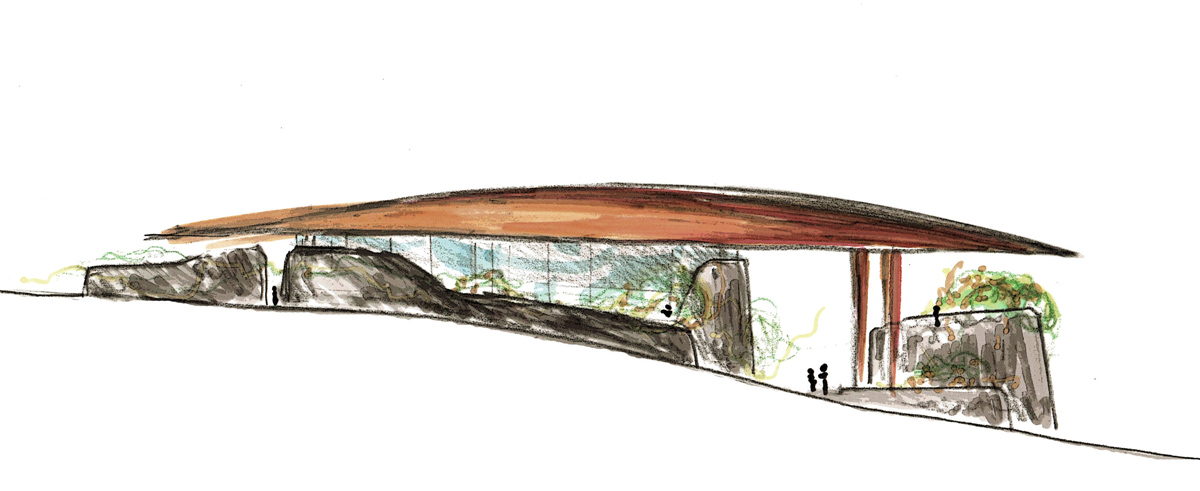
Sketch – Ahlam Country Club – Karim Nader Studio
What needs to change in the field of architecture according to you? How do you imagine the future?
Architecture is suffering from two major illnesses. The first one is called capitalism, the second one is called the fetishization of technology. Incidentally both are very masculine qualities of life. As the planet shifts back to a more balanced humanity, reconnected with its inherent intuition, sensitivity and love, the design process will be shorter, deeper, more efficient, spontaneously ecological and spiritually relevant. This shift has already started.
What are your thoughts on architecture and society?
Society is made of individuals. Both individuals and the collectivity are sharing the same sufferings. The explosion at Beirut port in August 2020 is a blatant example of collectively repressed misery.
What is your approach on teaching architecture? What do you want to pass on?
My teaching has always the same goal. To show the students a single intense moment of creative freedom. I want to them to remember that once — during this studio, they were able to express themselves totally, both individually and as a group. If they remember that moment when they are thrown in the problematic field of the design practice later on, they will have the energy to stand for their ideals, choose their right clients and opportunities, and fight back.
How changed corona the way you work?
The picture I sent is my home office. Certainly fantastic possibilities of communication through technology, unbelievable inter-continental collaborations, but I do like human contact. After all, most communication is not said through words and for that you need physical presence.
What person/collective or project do we need to look into?
While teaching last week (online) at the Politecnico di Milano, I was touched by the landscape approach of Bas Smets “What would have nature done?” was his motto to be applied before starting a project. That is an example.
If there were one skill you could recommend to a young architect to study in depth at architecture school: what would it be and why?
Life drawing. I always noticed that people who know how to draw well by hand, draw much better digitally. By extension, I recommend all plastic arts, and music, they rewire the brain.
Project 1
On the Rocks
Faqra, Lebanon
2020
Seeking a total immersion in nature, we expand the existing grey canvas into man-made fair-faced concrete volumes that contain the intimate functions of the house. Bridging across those apparently dispersed boxes, a zinc roof floats to create a seeming enclosure. But where roof happens, enclosure disappears, and where enclosure happens, roof disappears. The intimacy of enclosure is here opposed to the openness of an extreme transparency as they do not happen at once in this atypical house.
Drawings
Models
Built Space
Project 2
Banque du Liban CMA
2018
Attempting to save a Banque du Liban on-campus building from demolition while readjusting it to today’s security and anti-seismic standards, the BDL-CMA project (Capital Market Authorities head offices) expresses itself as a steel armor that operates as a reinforcing exoskeleton and new consolidated image. Black and stark, only counter-balanced by touches of greenery, it seeks to express the central bank’s values of security, strength and stability within a contemporary language.
Located at the end of Souraty street on the intersection with Rue de Rome, the project is framed by two modernist icons: the Interdesign building by Khalil Khoury in Clemenceau and the Banque du Liban main building by Addor et Julliard in Hamra. Trying not to be intimated by such heavy heritage, the proposal gently interprets the genetic code of its modern and brutalist neighbors. The prominent location at the end of the Souraty axis allows for a clear perspective towards the building from quite a distance, which is unusual for the areas of Hamra and Clemenceau with their moderately narrow streets. Therefore, a new facade for BDL other than the main one on Hamra street is now envisaged.
The final composition, with its almost absolute rhythms, gridded balustrades, sporadic vegetation and extended glazing evokes contemporary messages of security, naturalness and transparency while insisting on the modern values of rigor and repetition, albeit reworked in black steel and bent sideways in a discrete homage to the faceting of Khoury’s concrete sculpture nearby. On the other side, similar ideas unfold, this time in a less animated composition that merges with the vegetation and calm of the BDL campus within.
Renovation
Before
Website: karimnader.com
Instagram: @karimnaderstudio
Facebook: @karimnaderstudio
Video: KARIM NADER - For a Novel Architecture - Directed by Tracy Karam
Photo Credits: Desk – Karim Nader / On the Rocks – Dia Mrad (building), Marwan Harmouche (model) / Banque du Liban – Marwan Harmouche and Dia Mrad.
Interview: kntxtr, kb, 11/2021
