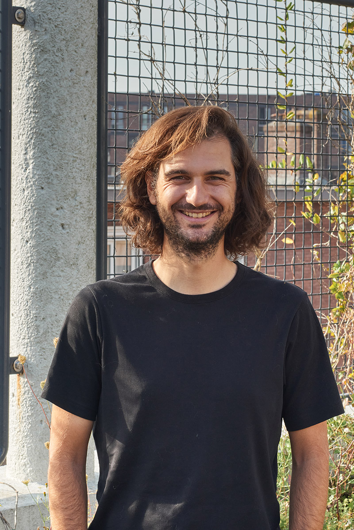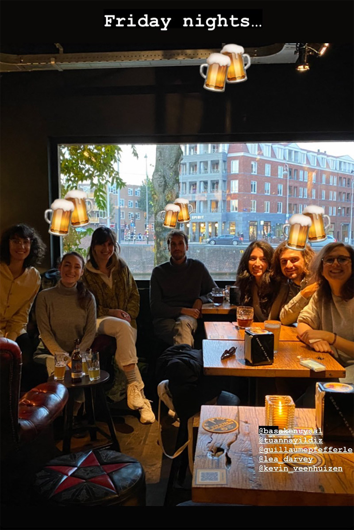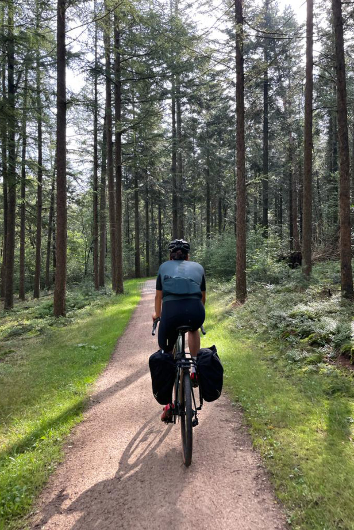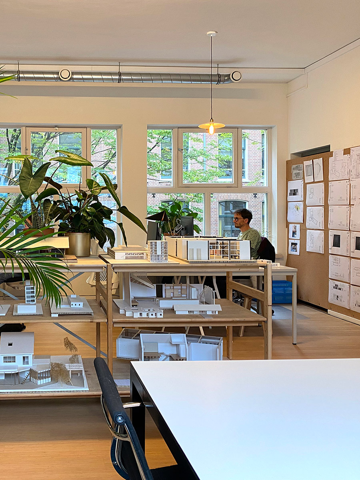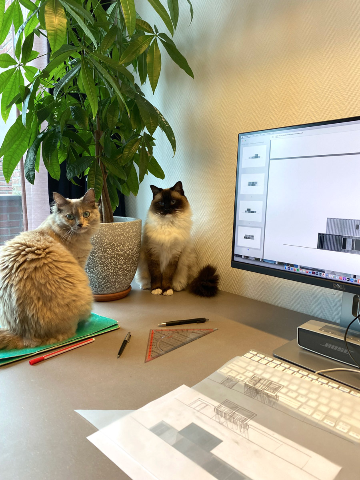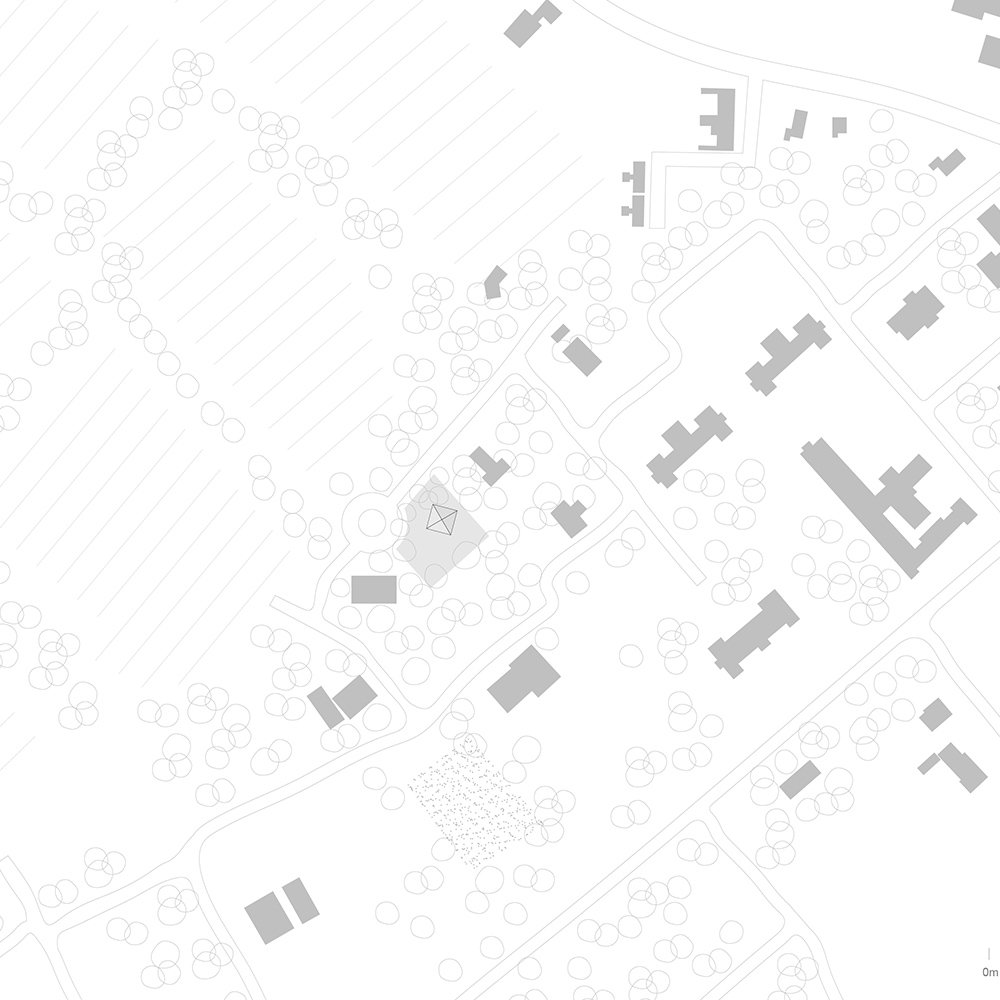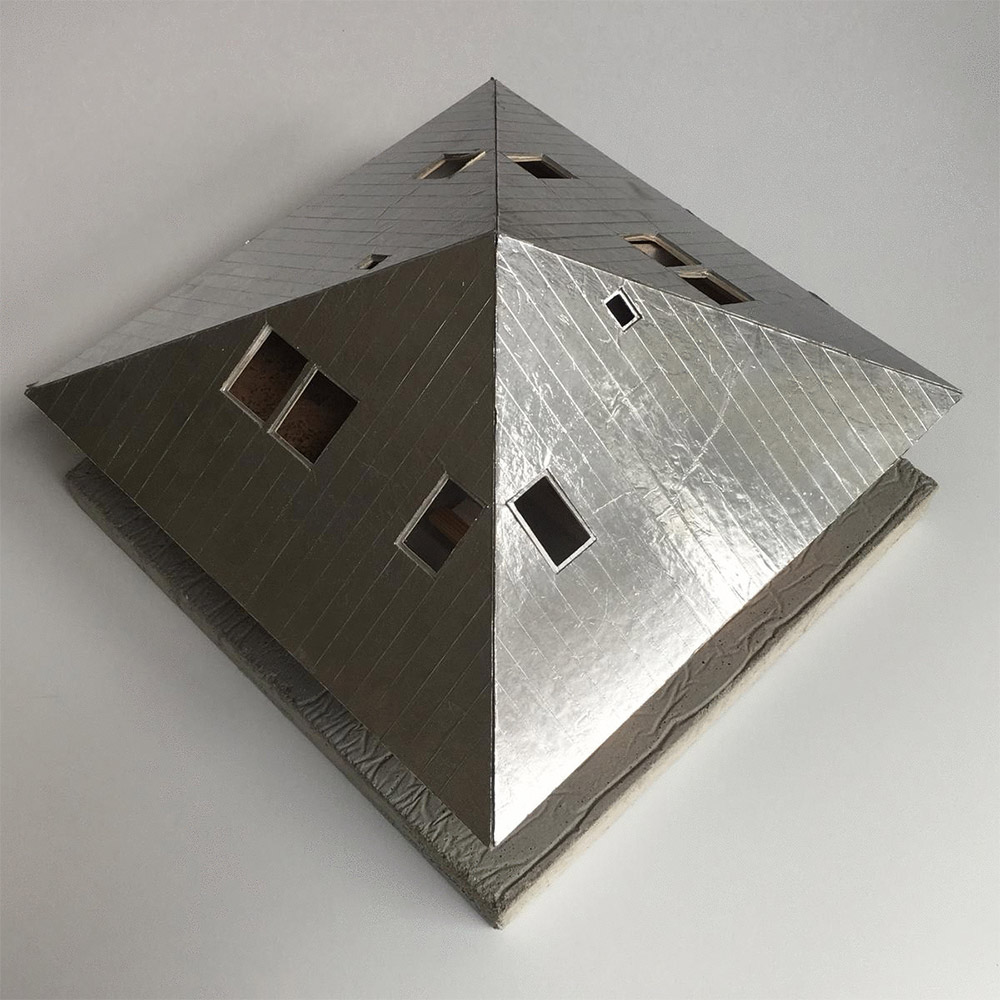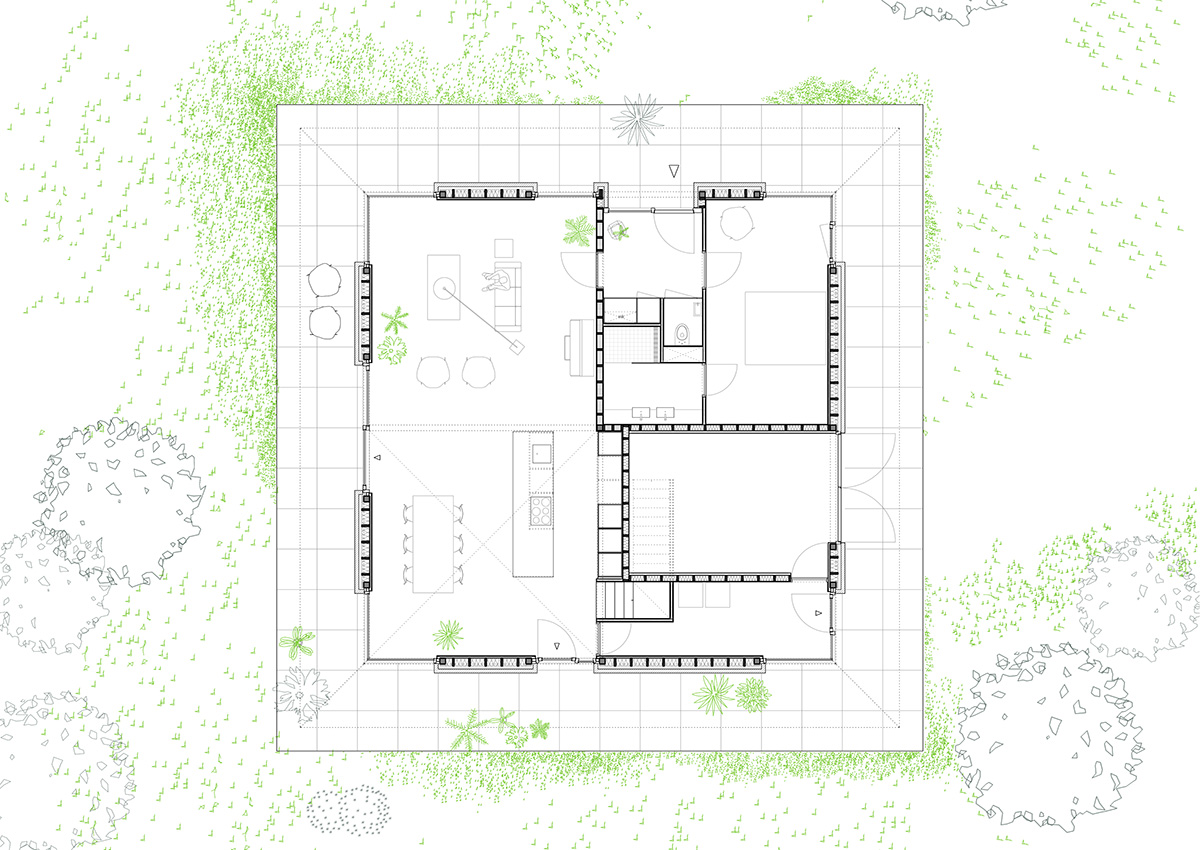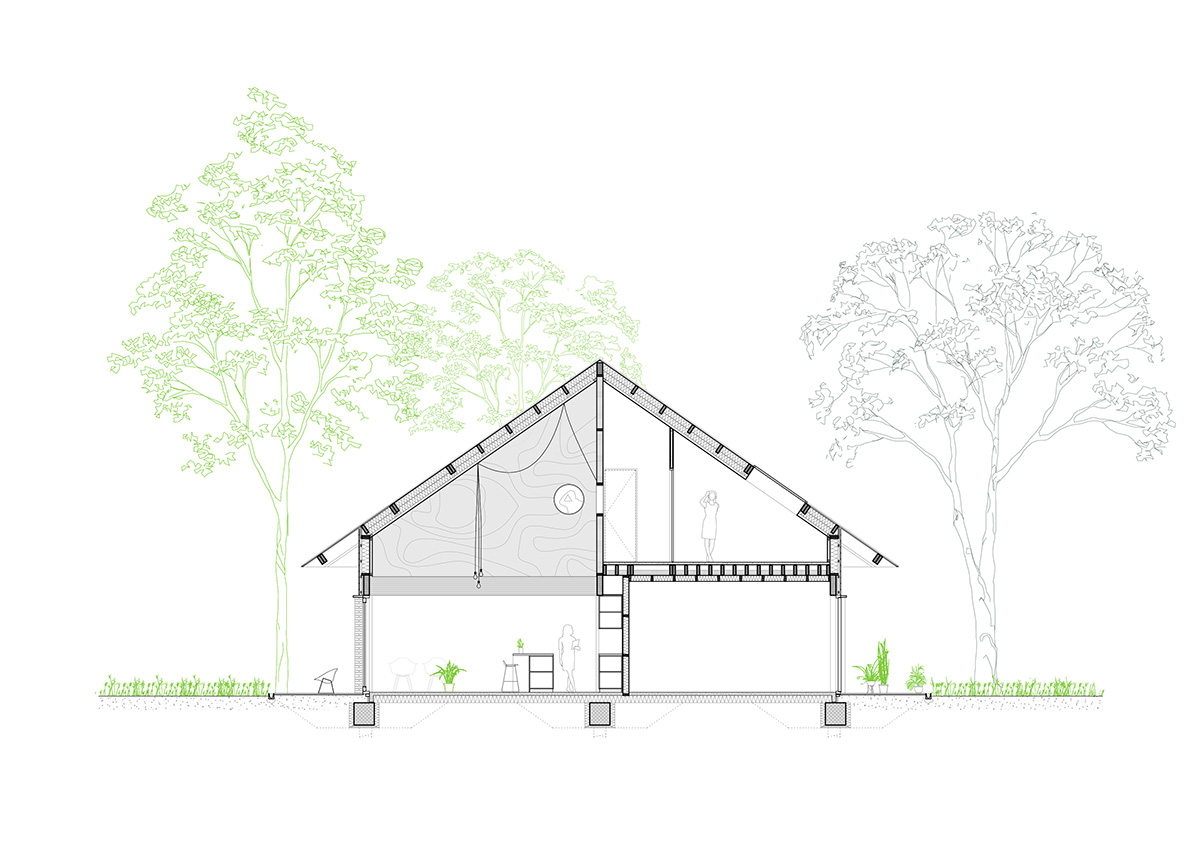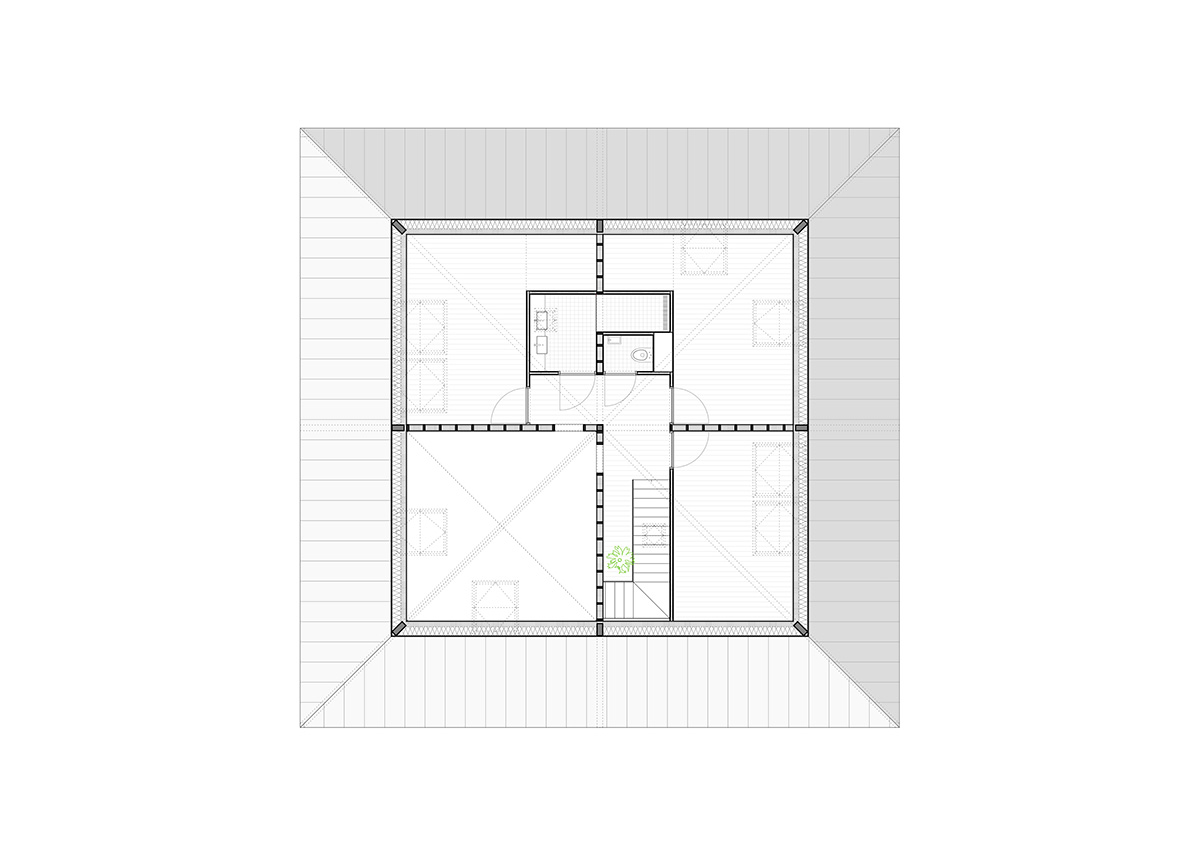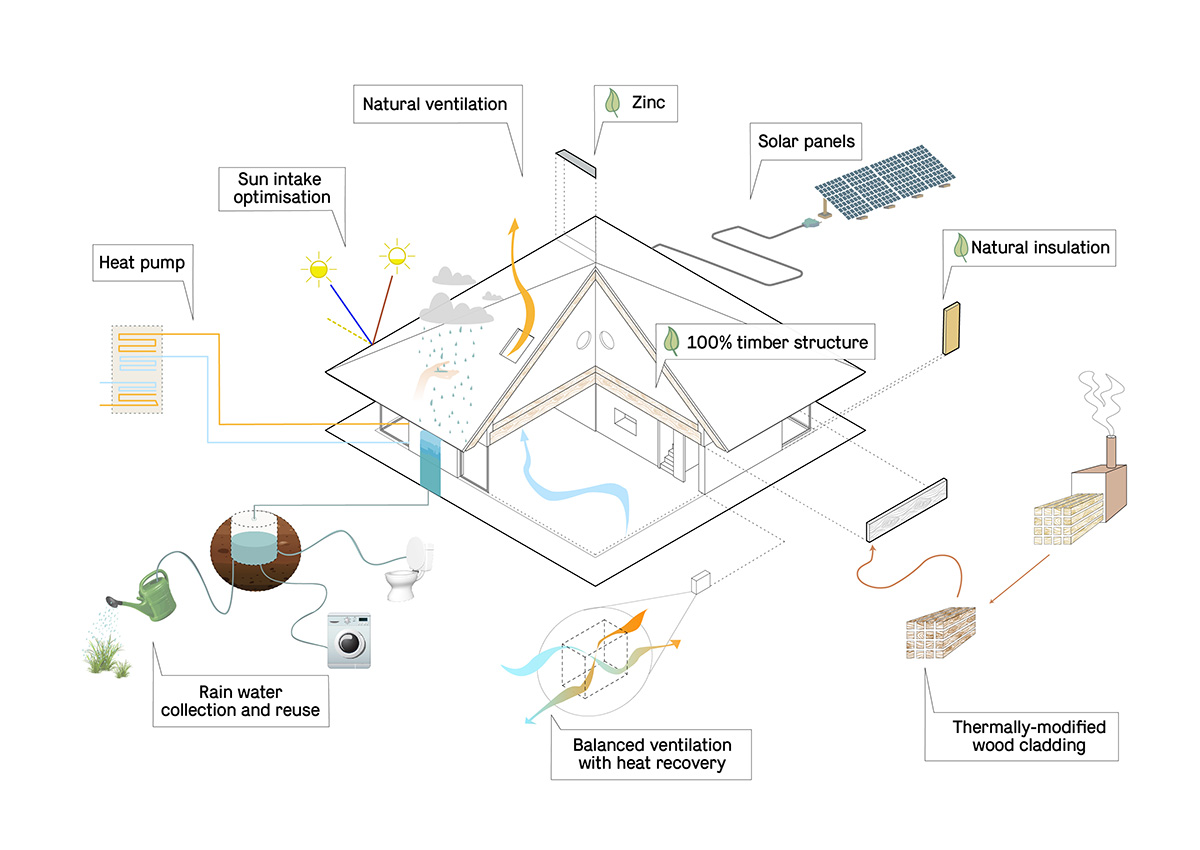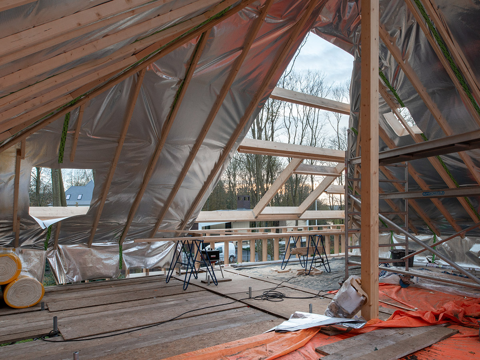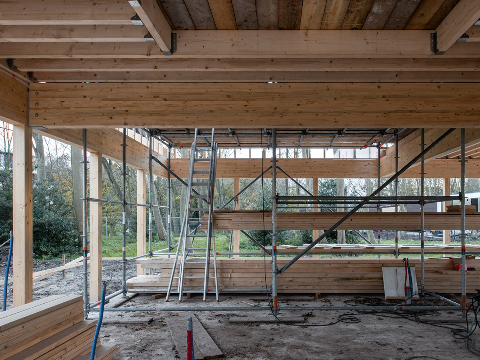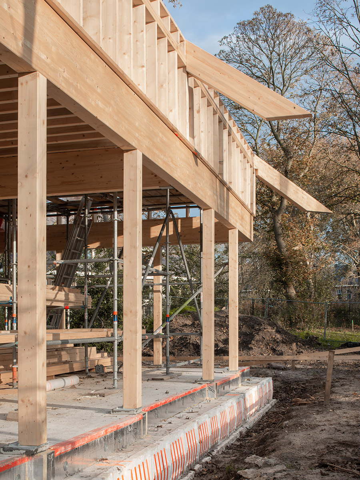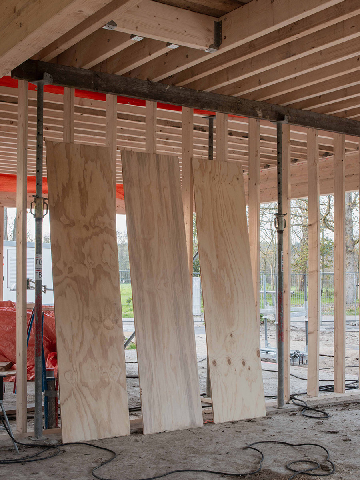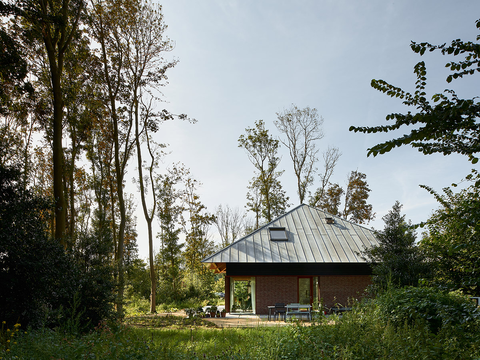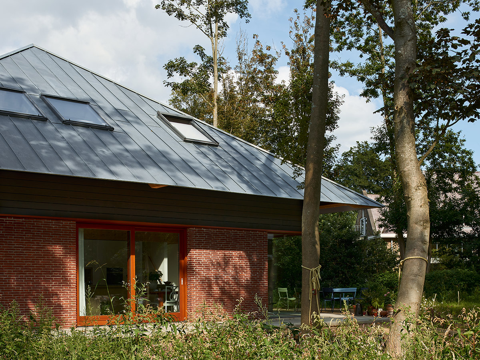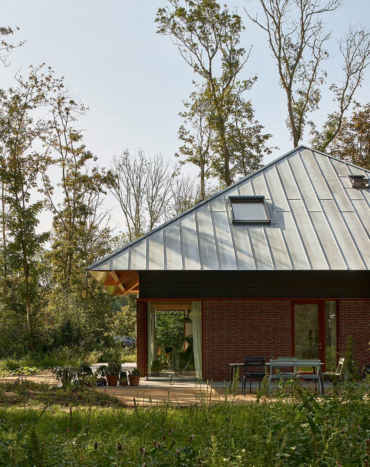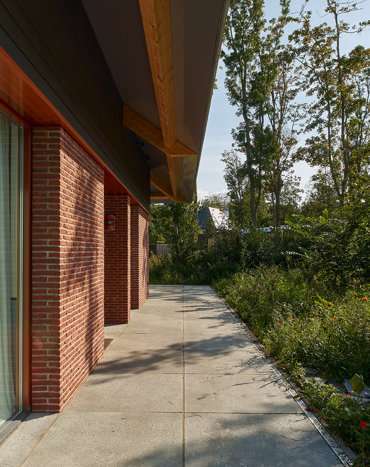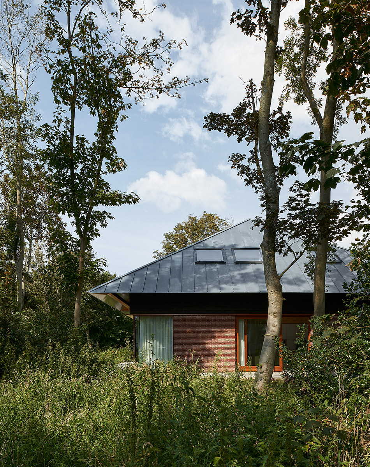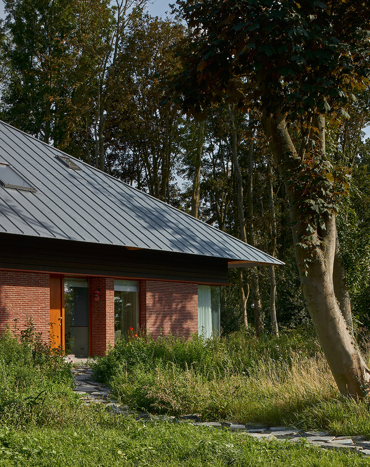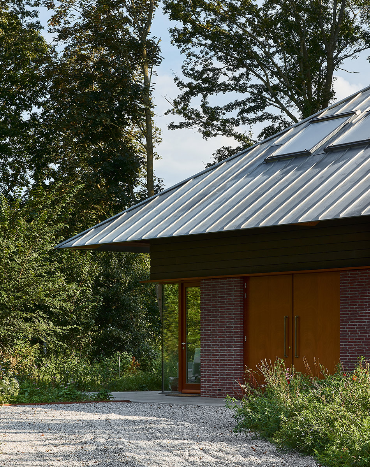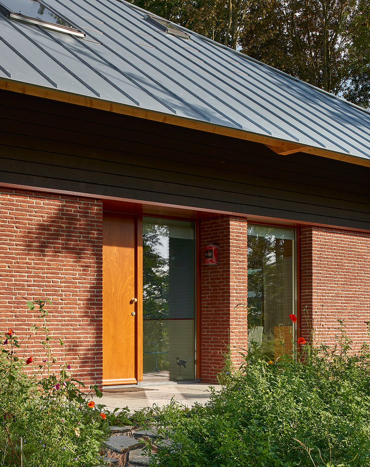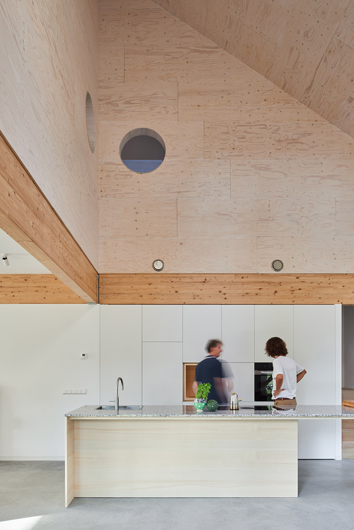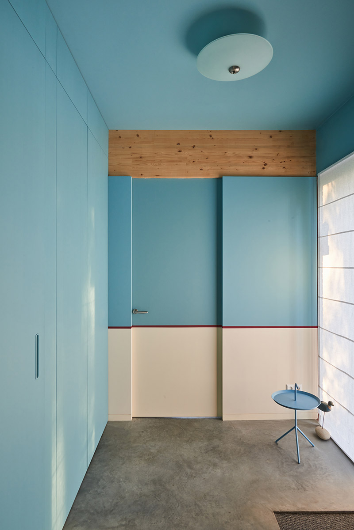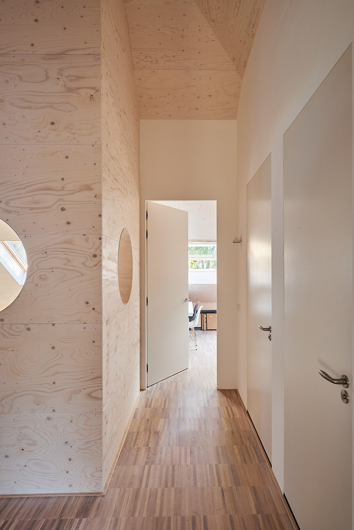21/033
Kevin Veenhuizen
Architect
Rotterdam / Amsterdam
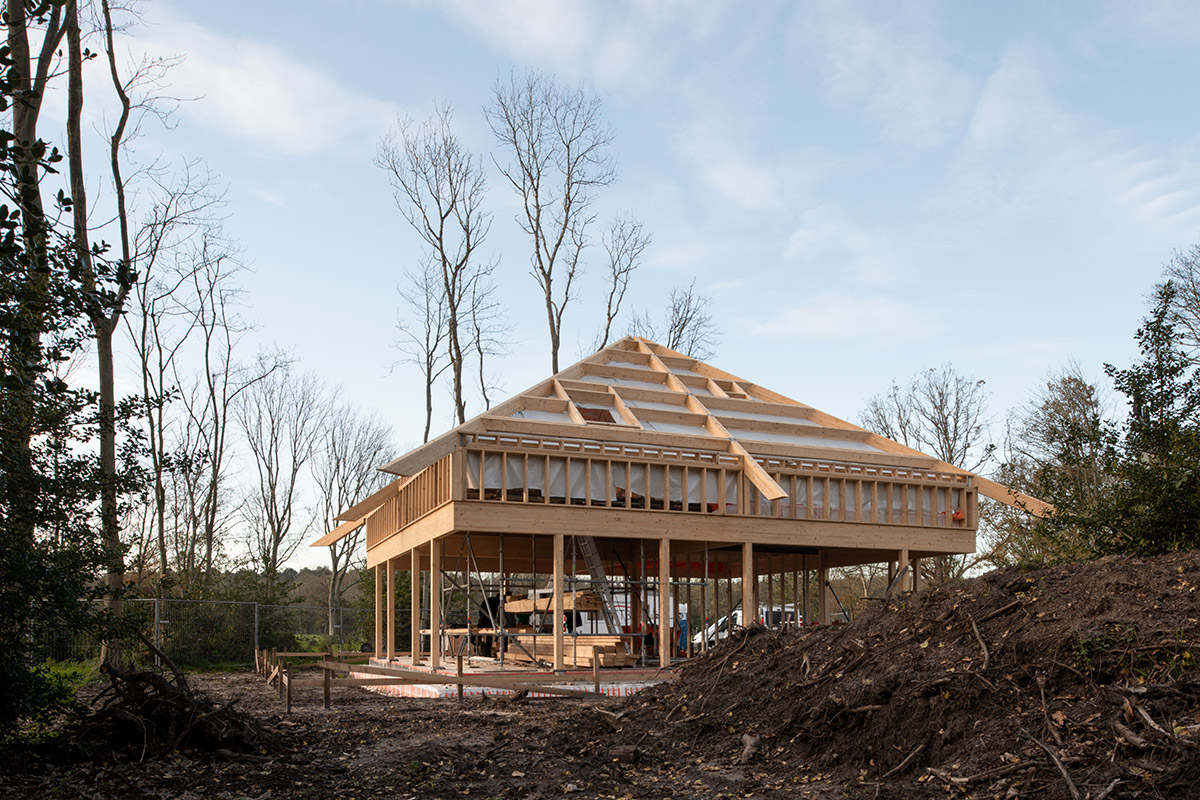
«Build in Timber!»
«Build in Timber!»
«Build in Timber!»
«Build in Timber!»
«Build in Timber!»
Please, introduce yourself and your studio…
I’m Kevin Veenhuizen, besides architecture I like to spend most of my time on the bike (road, gravel, forest). In 2013, during my master thesis at TU Delft, I founded KVa. In the years prior to that I also studied at TU Berlin and TiTech in Tokyo. My goal was to expand the team because I didn’t like to work alone. In 2016 the first intern joined and in 2017 the first employee joined, his name is Guillaume Pfefferle and he still works at KVa. Guillaume is an important discussion partner when it comes to architectural design. We are now with four architects and like to grow steadily. During lunch, at the office or outside, we don’t talk about work.
Kevin Veenhuizen | KVa Team | Biking
How did you find your way into the field of architecture? Why are you fascinated by your work/architecture in general?
I learned that creating a building or renovation is a complex process. When we can find an unexpected system that is simple and achieves spatial quality, we say it clicks. That moment, especially when we can transfer that idea to the client, is very nice to have.
What is the biggest challenge/best incident that happened because of starting your own project?
It’s a nice feeling when you have gained the trust of a client and you go on a journey together. Testing, discussing and redesigning the project together in an open collaboration can finally result in a nice building. This happened in one of our latest projects, Bosvilla Noordwijk, where we worked on for three years in close collaboration with the clients.
What are your experiences founding your own office?
For whatever reason you start an office, I think it’s important to develop the business side as well. Artists and creators are not always doing that because it’s not sexy and interesting. But investing time in setting up the office as a business, finally enabled me to focus more on architectural quality and not worry (too much) about finances. I would advice young entrepreneurial architects to use their own network, for (free) advise to set up a system that works for them in terms of acquisition, budgeting, hour registration, planning, PR, HR, etc.
How would you characterize the city you are currently based at as location for practicing architecture? How is the context of this place influencing your projects? What meaning does location have to you overall?
Our office is based in a former school building in the centre of Amsterdam, which was completely renovated to atelier spaces. I live in Rotterdam so I commute two or three times a week to meet the team. I like to be connected to both cities and realise projects in several places, it’s good to feel different dynamics. In the bigger cities we mainly do new family houses within a building block and renovations/transformations, in the less dense areas we build freestanding villas preferably in natural environments.
What does your working space look like at the moment?
At the moment I work from my home in Rotterdam, together with my co-workers Oli and Philipe.
Name your favorite …
Book/Magazine:
- Oase; this is a independent journal for architecture, bilingual (NL/ENG) and a beautiful typography
Building:
- Herman Haan’s own house, Rotterdam 1953-1960. The arrangement of open and closed volumes is fantastic in this house. Last year we pitched for the renovation of Herman Haan’s other famous house in Rotterdam, Woonhuis Uitenbroek. We were not selected so I’m still very disappointed about that.
- Solo House by Pezo von Ellrichshausen
Mentor/Architect:
- Kazuo Shinohara; he was former professor of TiTech where I studied, and his influence was still there. He was a key figure of contemporary Japanse architecture that developed parallel to Western architecture, yet so different.
- Pezo von Ellrichshausen; very strong spatial concepts.
- Herman Haan
Building material:
- Timber! It is a sustainable material that stores CO2, easy to modify and lots of design possibilities, good proporties to live in in terms of acoustics, smell and visual aesthetics.
What needs to change in the field of architecture according to you? How do you imagine the future?
I’m worried about the position of the architect as we call ‘’bouwmeester’’. In my opinion housing for example should not be a commercial product that aims for maximum profit. It should bring our society and climate goals forward, and the architect is the right person to do that. Of course if he or she can control to process until final completion. As architects we are trained to bring new ideas to the table and create a coherent whole out of complexity.
What is your favorite tool to design/create architecture and why?
Like most architects, I prefer the physical model for designing in early stages. It is honest and easy to understand for clients. For later stage design we like to make a detailed section with the computer and combine it with a Photoshop elevation, this gives both technical and aesthetic information.
What essential actions do we need to take as architects now regarding a more sustainable future for everyone?
Build in timber!
What person/collective or project do we need to look into right now?
I mainly follow offices that realise residential architecture since we are also in that segment. And there are too many to name, but I wish I designed Spaarndammerhart by Marcel Lok and Korth Tielens Architecten. It’s a beautiful modern interpretation of the School of Amsterdam architecture. For renovations I like to follow Belgium offices like Raamwerk, KOMAAN! and Blaf.
Project
Bosvilla
Noordwijk
2018 – 2021
A wooden Bosvilla [forest villa] has been built between the Ash and Maple trees in Noordwijk. Due to the positioning in the middle of the plot, the beautiful afforested area is used to the maximum. All spaces in the Bosvilla are arranged in a clear, almost mathematical way because they coincide with the visible construction. A terrace has been laid out around the house, which, together with the overhanging roof, allows the indoor and outdoor spaces to flow into each other. Together they form a transition zone between the living spaces and nature.
In order to make as little impact as possible on the environment, a modest roof shape without gutters has been designed. Due to the zinc cladding, it largely disappears into the sky and stands out sharply against the green environment. The timber roof beams continue outside, creating a kind of hat that protects the house against rain, dirt from the trees and heat from the summer sun. In the winter when the trees are bare and the sun is low, the solar heat does come in. The brim of the hat is covered with dark timber cladding and is finished with a continuous mahogany line. This sits on the load-bearing walls, which are clad on the outside with Hilversum-sized bricks.
The construction of the house is also clearly visible in the interior. Here the load-bearing walls have been plastered in white, between which mahogany frames have been placed. On the load-bearing walls visible laminated beams are placed, which follow the square footprint of the house and divide it into four quadrants by means of a cross, both on the ground floor and on the first floor.
One quadrant remains open, creating a void above the kitchen area. The roof construction and the load-bearing walls on the first floor that form the cross, are finished with constructive wooden plates. Two round peepholes have been designed in the wall of the void, which create a visual connection between the kitchen and the upper floor. The two electric skylights in the void provide extra daylight and natural ventilation in the summer. Something special is happening in the corners on the ground floor. Because the laminated beam continues into the corners, a constructive support is not necessary in these corners. The corners of the Bosvilla float as it were, and to achieve maximum transparency, the glass in the corners is glued directly together without a frame.
When it rains, the water runs off the roof like an umbrella and is collected in an underground tank through a drainage system around the terrace. The rainwater is then used to water the garden, flush toilets and supply the dishwasher and washing machine with very soft lime-free water. This saves 70% on the use of drinking water. Furthermore, the house is energy efficient with a heat pump and ventilation with heat recovery. Calculations showed that solar panels at this location achieve too low a yield because of the trees, so external solar panels via a corporation were chosen.
After a process of three years, we look back on a successful process and end result together with the new residents of the Bosvilla. In this house, the architecture that we strive for as an office comes together witha sustainable and a pleasant living.
Photography: MWA Hart Nibbrig
Planning
Process
Built Space
Website: kevinveenhuizen.com
Instagram: @kevin.veenhuizen.architects
Facebook: @kevinveenhuizenarchitect
Photo Credits: © Kevin Veenhuizen Architects © MWA Hart Nibbrig
Interview: kntxtr, kb, 11/2021
