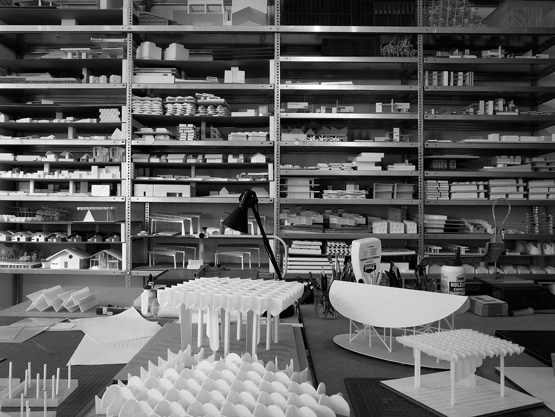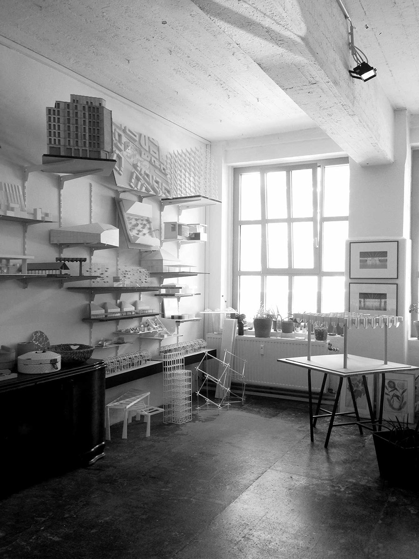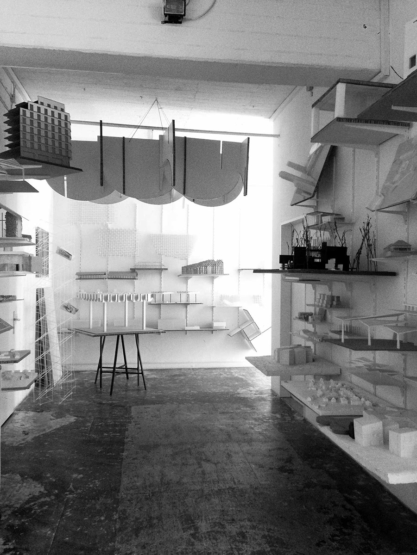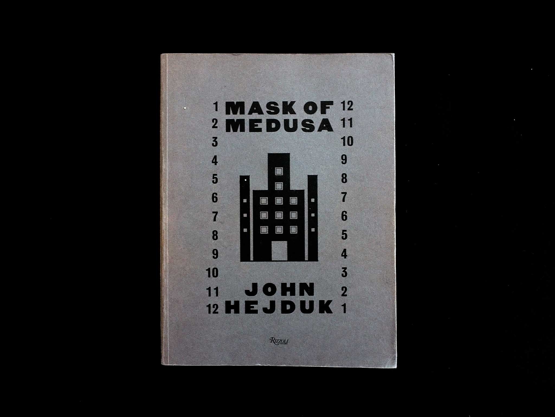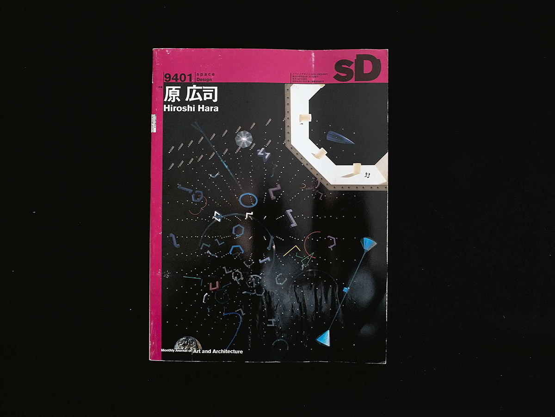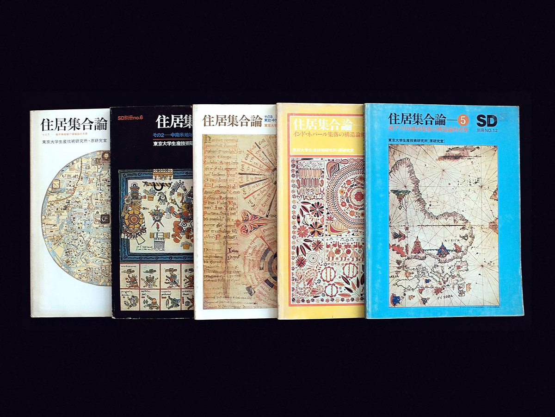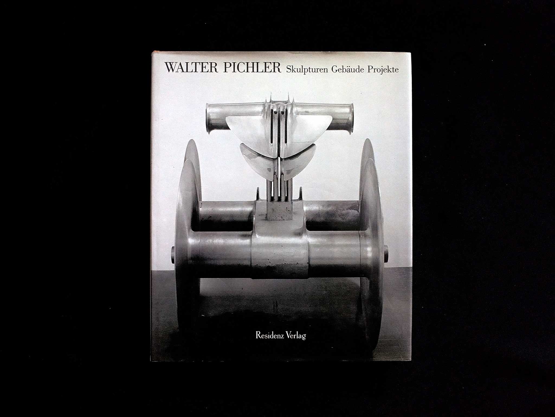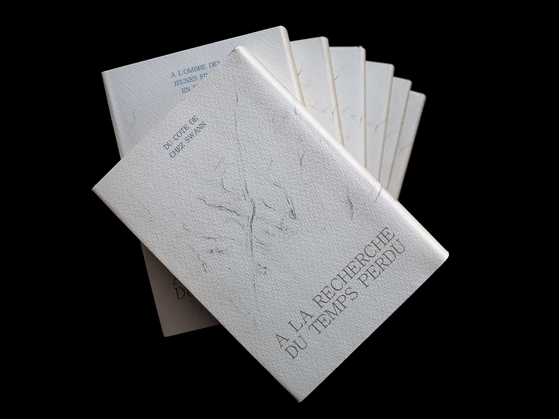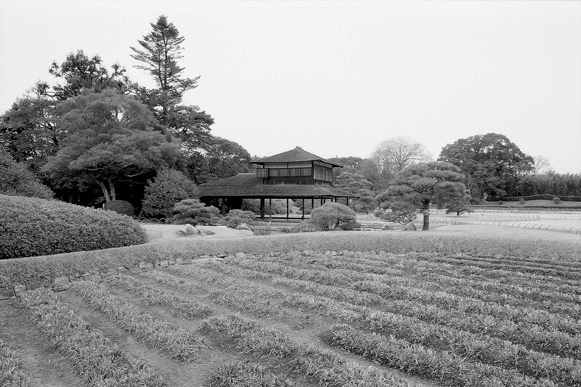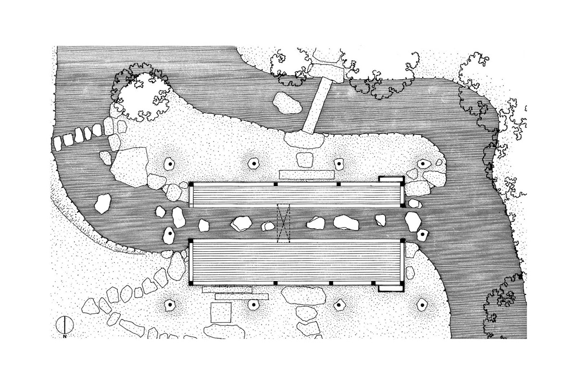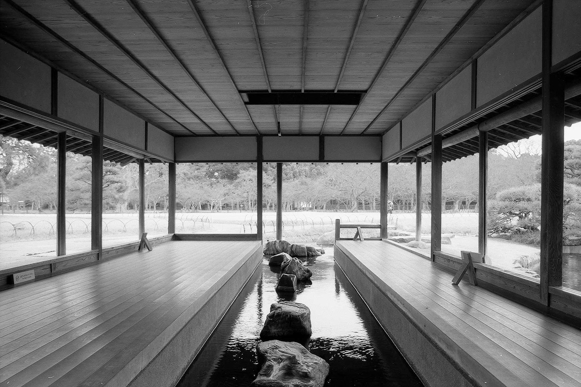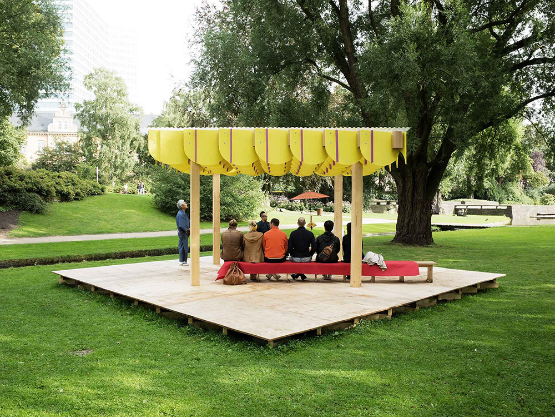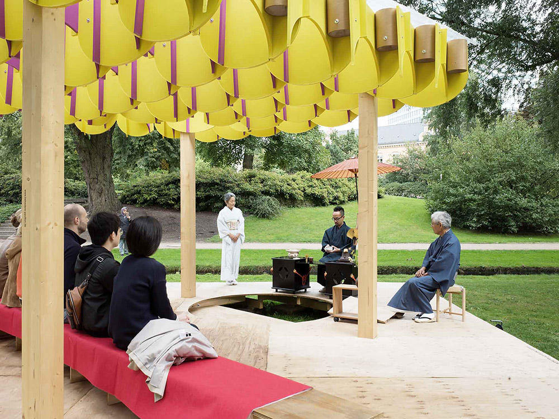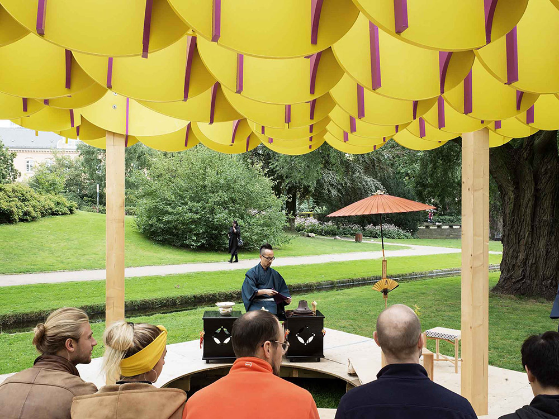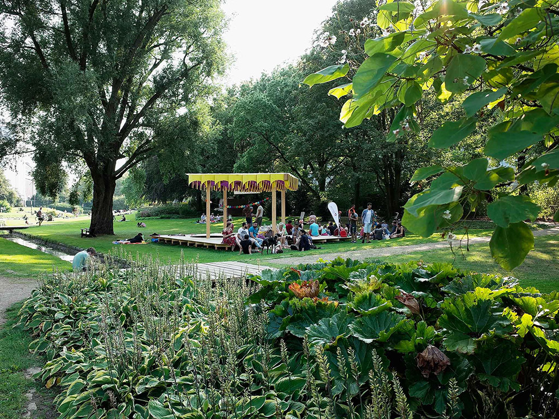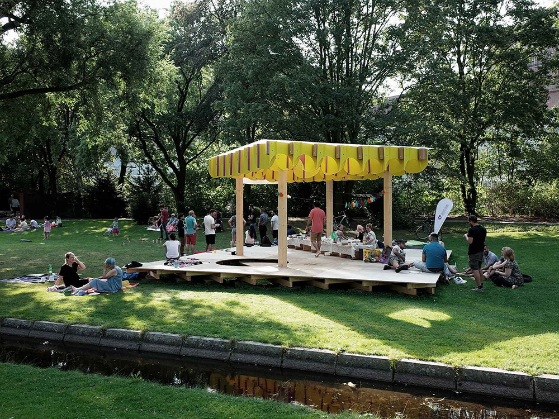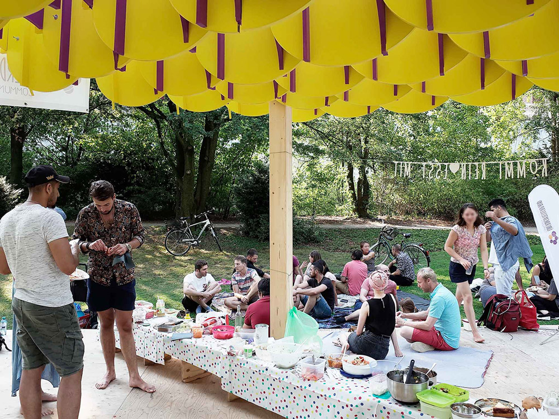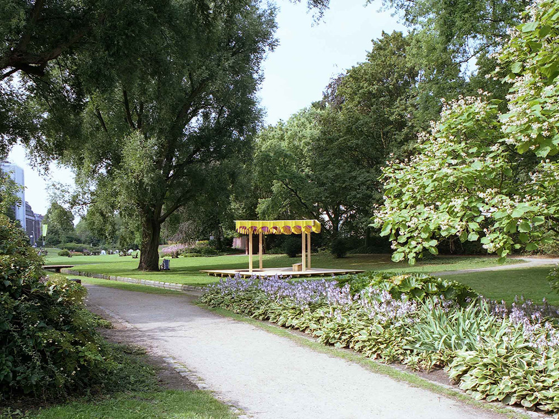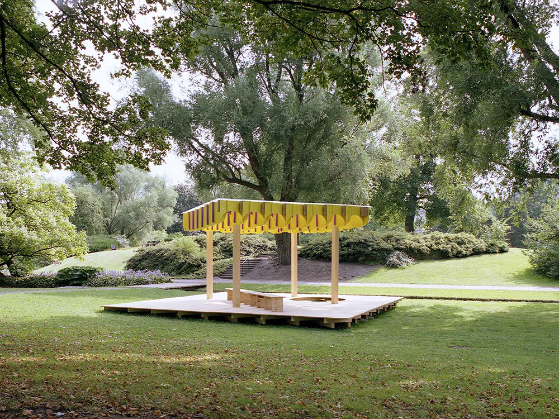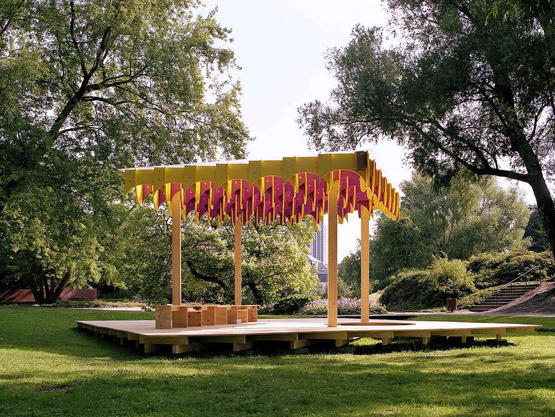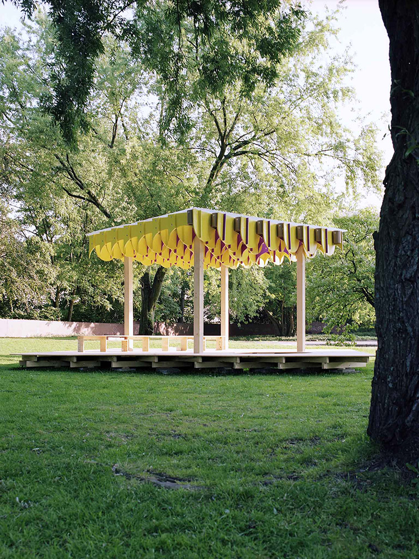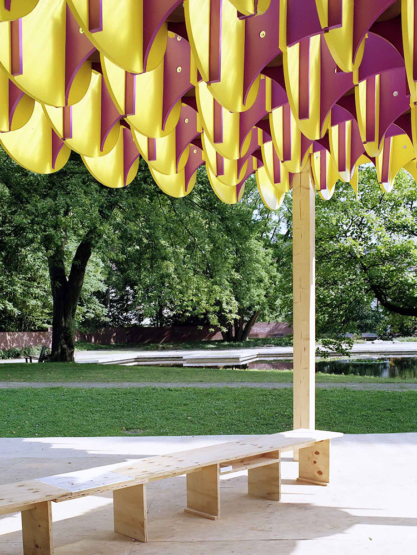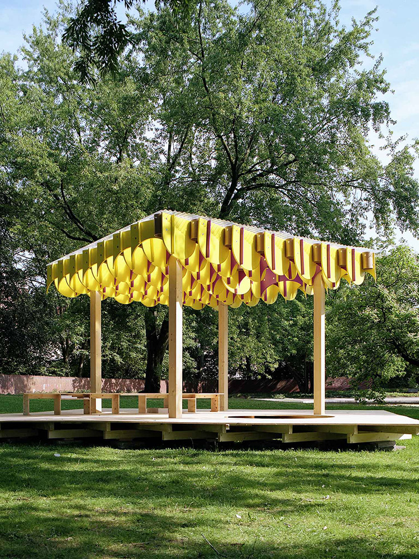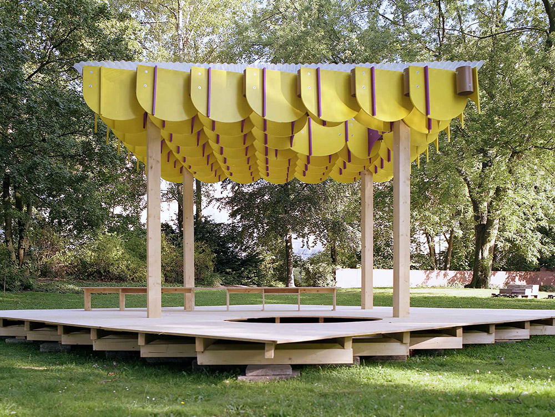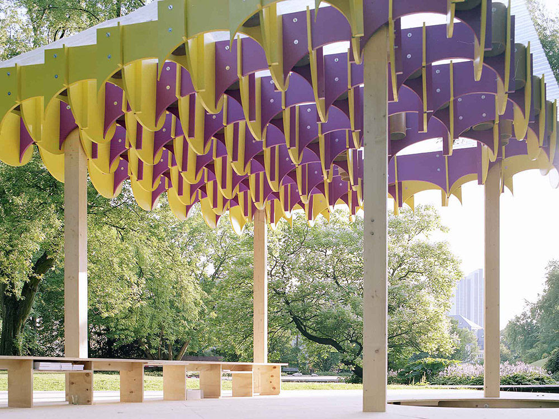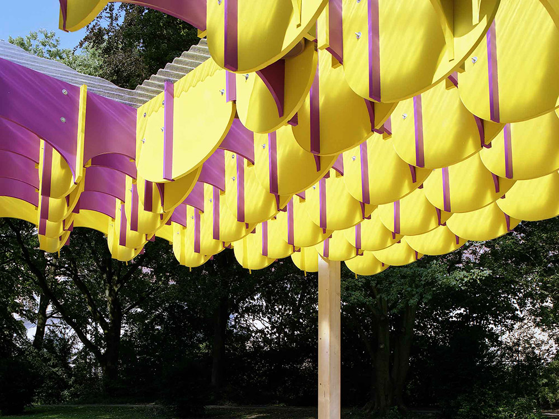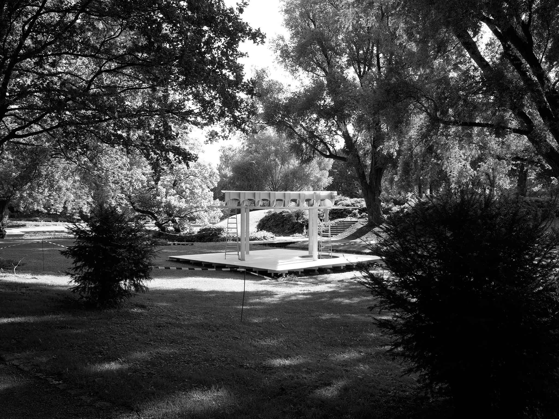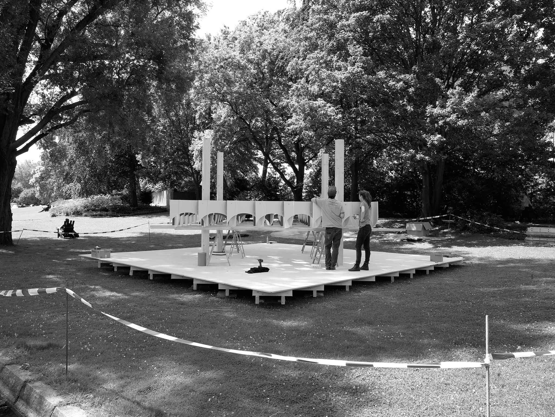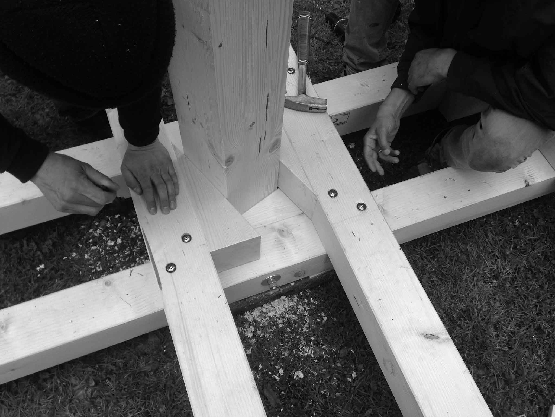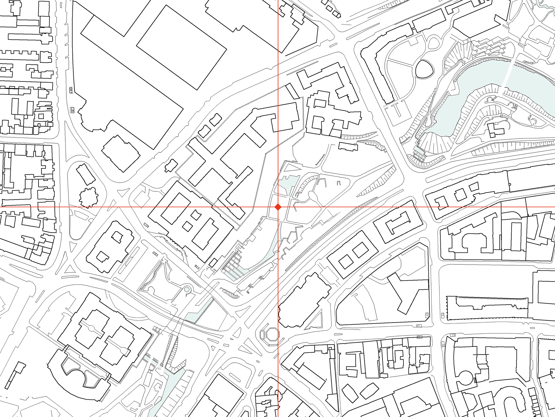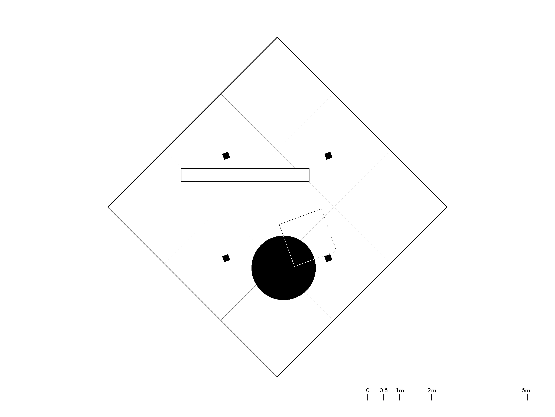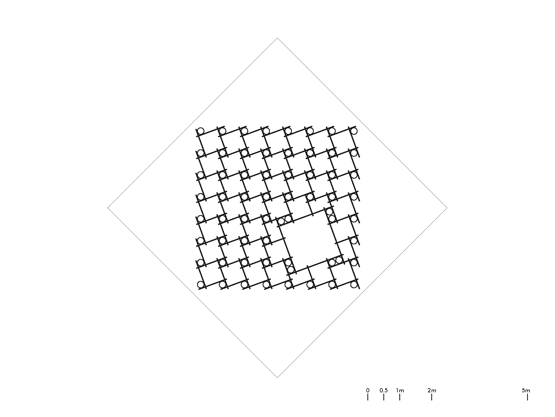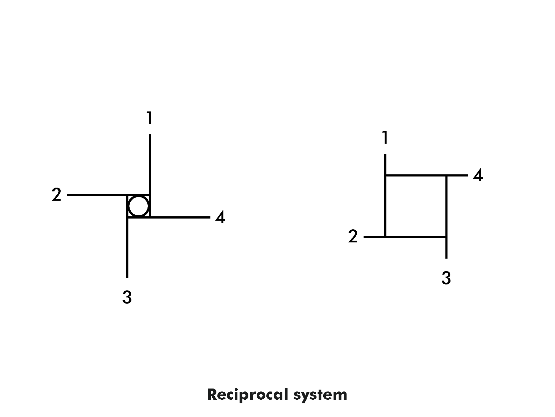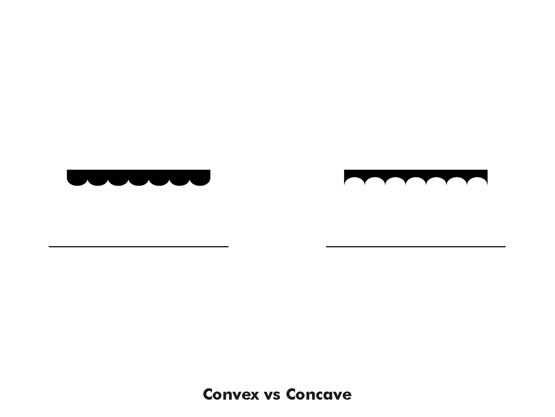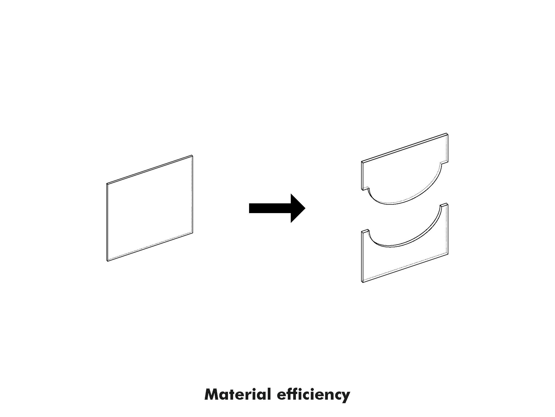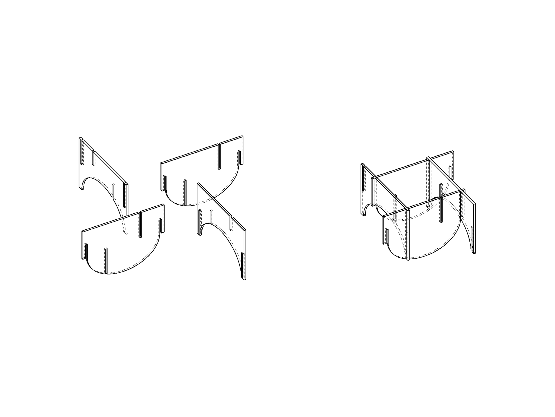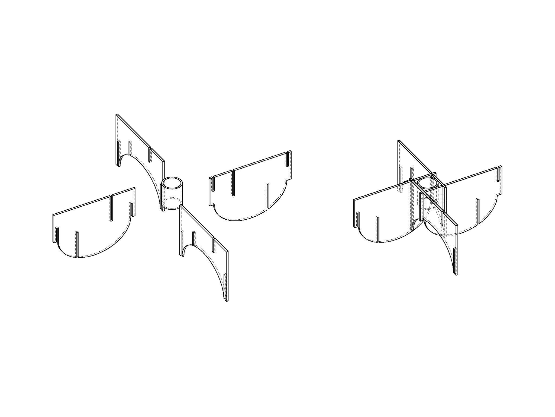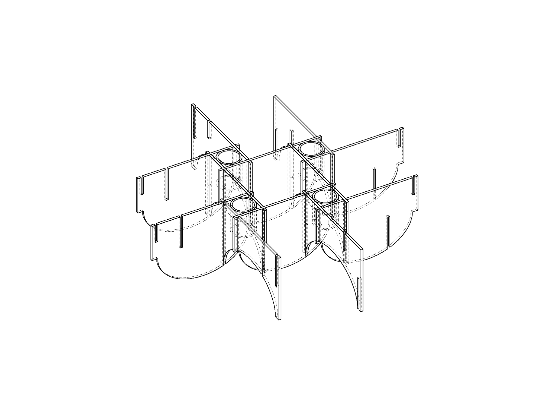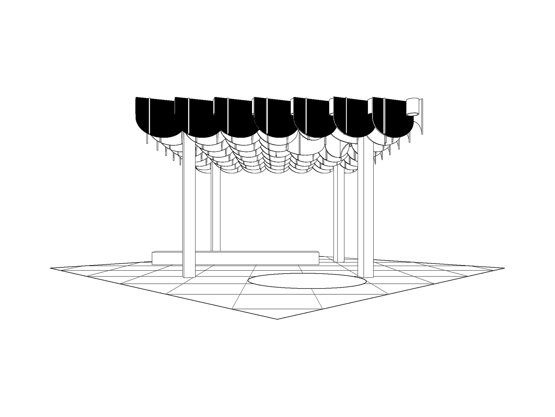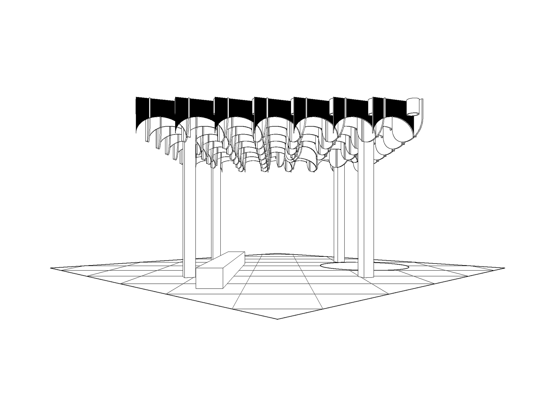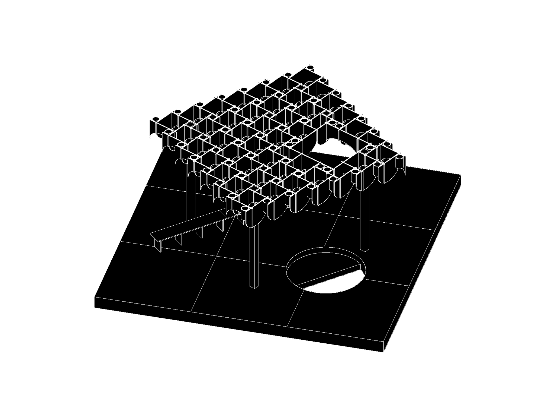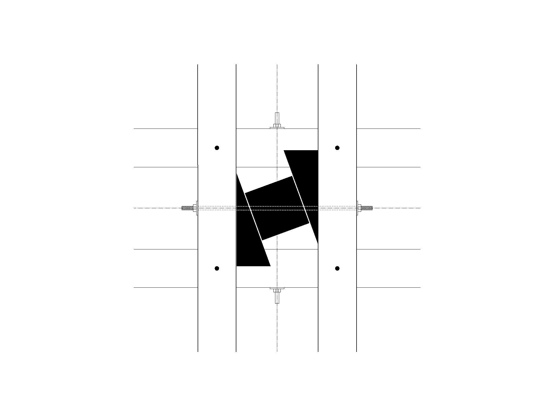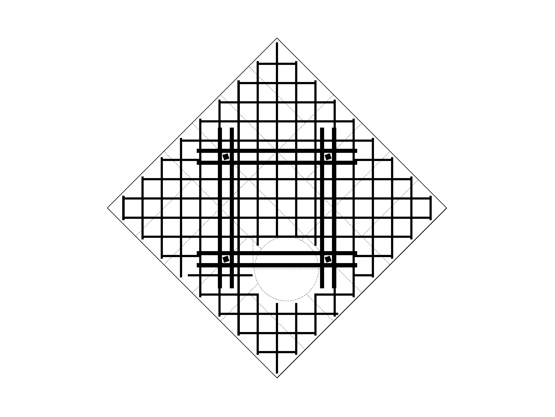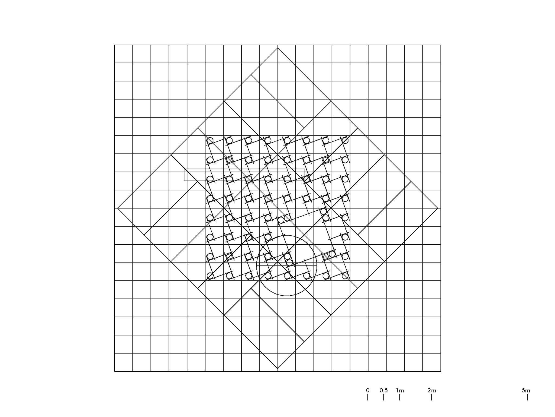20/010
KAWAHARA KRAUSE ARCHITECTS
Hamburg
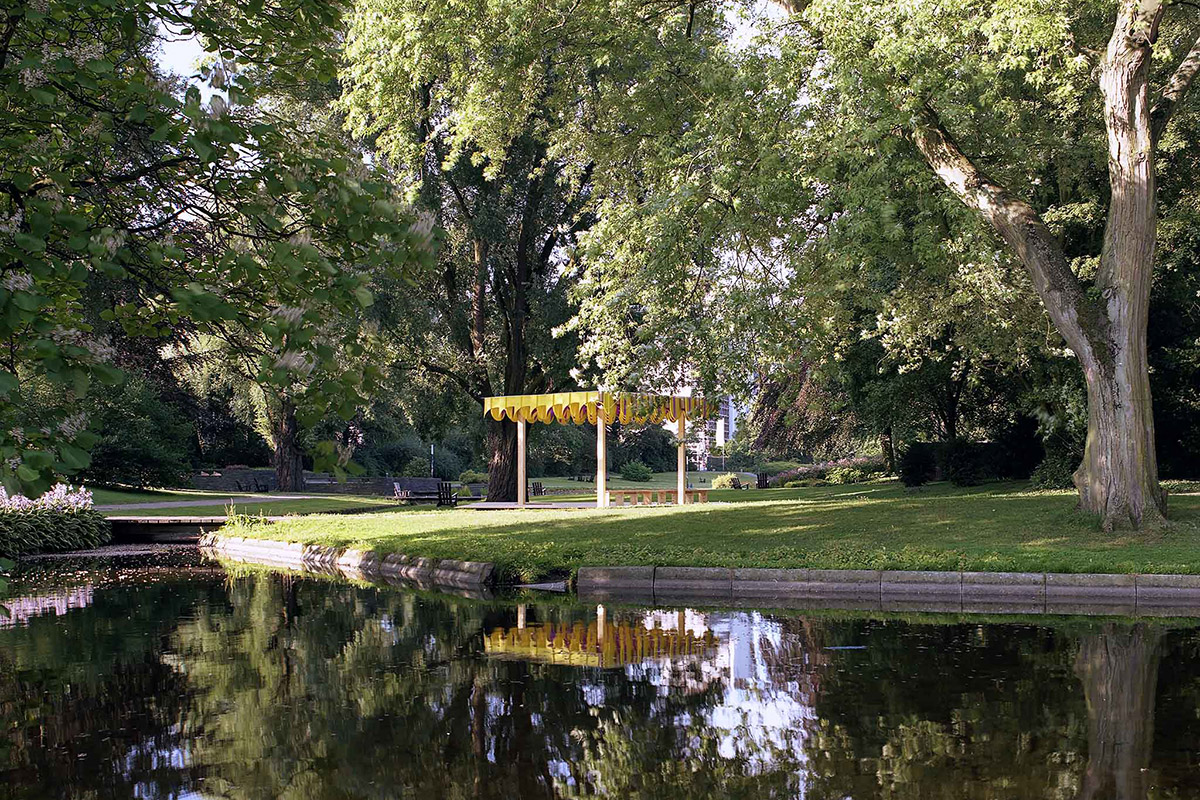
«While in European architecture we learn how to look at others, in Japanese architecture we mainly learn how to become yourself. The two architectural cultures feed and double our reference pool.»
«While in European architecture we learn how to look at others, in Japanese architecture we mainly learn how to become yourself. The two architectural cultures feed and double our reference pool.»
«While in European architecture we learn how to look at others, in Japanese architecture we mainly learn how to become yourself. The two architectural cultures feed and double our reference pool.»
«While in European architecture we learn how to look at others, in Japanese architecture we mainly learn how to become yourself. The two architectural cultures feed and double our reference pool.»
«While in European architecture we learn how to look at others, in Japanese architecture we mainly learn how to become yourself. The two architectural cultures feed and double our reference pool.»
Please, introduce yourself and your Studio…
KAWAHARA KRAUSE ARCHITECTS is a Hamburg based German-Japanese architect’s practice, led by KAWAHARA Tatsuya and Ellen Kristina KRAUSE.
We are an analog office in the sense of:
We read. We draw. We collect. We make models. We draw. We research. We make models. We draw. We describe. We make models. We draw…
And then finally we make models and we draw.
How did you find your way into the field of Architecture?
Still being students, both of us tried to broaden our knowledge of architecture, get inspirations and insights beyond studies at university by travelling, visiting architecture, reading books and working in various architects’ offices. While Tatsuya was a long time student staff at the offices of Tadao Ando and Shin Takamatsu, Ellen worked as an intern in architects’ offices in Germany, England, Switzerland and Japan and studied an additional semester in Paris.
After graduating from Kyoto University (Tatsuya) and ETH Zurich (Ellen), we both worked as staff for Shigeru Ban in Tokyo. Looking back, we feel that the time working for Shigeru Ban has strongly influenced us. From Shigeru Ban we learned his unique design approach of questioning all parameters of a project, even those that are commonly seen as given.
Moreover, the international atmosphere in Shigeru Ban’s office with interns from all over the world, the communication to the branch offices in Paris and New York and working on mainly international projects was a precious experience.
What are your experiences founding KKA and working as self-employed architects?
Opening our office in Hamburg meant completely starting from scratch. Having moved from Tokyo to this new city in Germany, we were lacking any direct commissions and network. So we got active and created a project ourselves: we co-organized an exhibition at the Hamburger Architektur Sommer (Hamburg’s architecture triennial) where young architects should show their design approach in a spatial installation.
Our installation “Line, Surface, Space” was a simple structure made of ordinary strings that playfully questioned the perception of space. Receiving the Bauwelt Preis for the project, we got highly rewarded our effort.
How would you characterize Hamburg as location for practicing architecture?
Our office is located in Hamburg and we appreciate the context of this livable city very much. Still we see our work rather in the context of European architecture - with a strong influence from Japan - than (only) in this city.
While in European architecture we learn how to look at others (surroundings, history, etc.), in Japanese architecture we mainly learn how to become yourself (spatial strategy, positively challenging ways of living and perceiving space).The two (architectural) cultures feed and double our reference pool.
What does your working space look like?
For you personally, what is the essence of architecture?
The ability to trigger an individual narrative through spatial experience.
Whom would you call your mentor?
Not a personal yet strong influence on our work is by John Hejduk, Hiroshi Hara, Walter Pichler…
John Hejduk, Mask of the Medusa, 1989
For you personally, what is the essence of architecture?
The ability to trigger an individual narrative through spatial experience.
Whom would you call your mentor?
Not a personal yet strong influence on our work is by John Hejduk, Hiroshi Hara, Walter Pichler…
John Hejduk, Mask of the Medusa
Power of fiction in architecture
Power of fiction in architecture
Marcel Proust, À la recherche du temps perdu, 1913
Marcel Proust, À la recherche du temps perdu
Blurring the boundary of reality and thus physical space
Blurring the boundary of reality and thus physical space
Name a Building…
Korakuen Park, Ruten, Okayama, Japan, late 18th century
Korakuen Park, Ruten, Okayama, Japan, late 18th century
How do you communicate Architecture?
As thinking in general, architecture has an intuitive, associative, rational as well as a personal/emotional part. Architecture needs to answer to and integrate all these four layers.
Your thoughts on Architecture and Society?
We see the role of the architect in society as a translator. Architecture never starts from zero. There is always something there already. The given fragments need to be interpreted by us architects to allow architecture to tell a new narrative while there also is already a narrative inherent to each project itself.
What is your approach on teaching architecture? What do you want to pass on?
„The real voyage of discovery consists not in seeking new landscapes, but in having new eyes.” Marcel Proust
Project
Belvedere
Hamburg
2019
Belvedere is built in Hamburg’s central park Planten un Blomen as part of the “Hamburger Architektur Sommer” (the Hamburg architecture triennial) and to mark the 30thanniversary of the city partnership between Hamburg and Osaka. Designed by KAWAHARA KRAUSE ARCHITECTS and with a colourconcept by Japanese artist Nobuko Watabiki, the pavilion functions as an interaction of art and architecture and creates a quiet retreat in the fluid space of the vast park. As a public platform it invites visitors to enjoy and experience new perspectives of this popular and familiar park.
With the pavilion being a temporary structure of only four weeks, the possibility to disassemble it into its components played a big role in the design process as much as the choice of the construction materials. Developed as a reciprocal structure, the structural system consists of many small, easy to handle elements. Next to being easy to transport and assemble without the use of big machinery, this also allows for a simple construction on site. Only reversible joints (interlocking or screwing) were used in the pavilion as to guarantee the recyclability of the materials wood and paper after dismantling.
The roof structure is made of cardboard. On a single curved line, rectangular sheets were cut into two parts without wasting material: a convex and a concave part. By assembling the convex and concave parts in different directions in addition to the differing colours chosen by Nobuko Watabiki, this very rational roof structure now appears layered and multi-faceted. Depending on one’s viewpoint, the concave and convex elements seem to either align neatly, or interlock arbitrarily.
Project Status: Built
Main Use: Pavilion
Total Floor Area: 56 m²
Structure: Wood, Paper
Project Team: KAWAHARA Tatsuya, Ellen Kristina KRAUSE, Lea Frenz
Structural Engineer: B+G Ingenieure Bollinger und Grohmann GmbH
Collaboration: Nobuko Watabiki (artist, Achim Schnell, Rodenborg (paper specialist)
Carpenter: Michael Marx
Project
Belvedere
Hamburg
2019
Belvedere is built in Hamburg’s central park Planten un Blomen as part of the “Hamburger Architektur Sommer” (the Hamburg architecture triennial) and to mark the 30thanniversary of the city partnership between Hamburg and Osaka. Designed by KAWAHARA KRAUSE ARCHITECTS and with a colourconcept by Japanese artist Nobuko Watabiki, the pavilion functions as an interaction of art and architecture and creates a quiet retreat in the fluid space of the vast park. As a public platform it invites visitors to enjoy and experience new perspectives of this popular and familiar park.
With the pavilion being a temporary structure of only four weeks, the possibility to disassemble it into its components played a big role in the design process as much as the choice of the construction materials. Developed as a reciprocal structure, the structural system consists of many small, easy to handle elements. Next to being easy to transport and assemble without the use of big machinery, this also allows for a simple construction on site. Only reversible joints (interlocking or screwing) were used in the pavilion as to guarantee the recyclability of the materials wood and paper after dismantling.
The roof structure is made of cardboard. On a single curved line, rectangular sheets were cut into two parts without wasting material: a convex and a concave part. By assembling the convex and concave parts in different directions in addition to the differing colours chosen by Nobuko Watabiki, this very rational roof structure now appears layered and multi-faceted. Depending on one’s viewpoint, the concave and convex elements seem to either align neatly, or interlock arbitrarily.
Project Status: Built
Main Use: Pavilion
Total Floor Area: 56 m²
Structure: Wood, Paper
Project Team: KAWAHARA Tatsuya, Ellen Kristina KRAUSE, Lea Frenz
Structural Engineer: B+G Ingenieure Bollinger und Grohmann GmbH
Collaboration: Nobuko Watabiki (artist, Achim Schnell, Rodenborg (paper specialist)
Carpenter: Michael Marx
Website: www.kawahara-krause.com
All photos: © KAWAHARA KRAUSE ARCHITECTS
Instagram: @kawaharakrause, Reference Board
Facebook @KawaharaKrause
Interview: kntxtr, 01/2020
