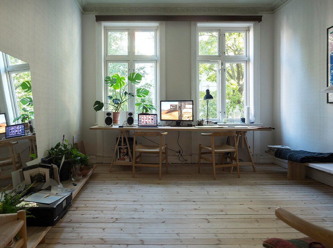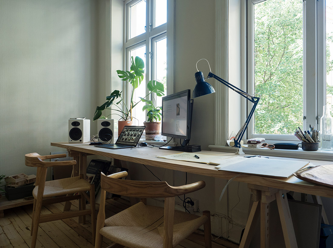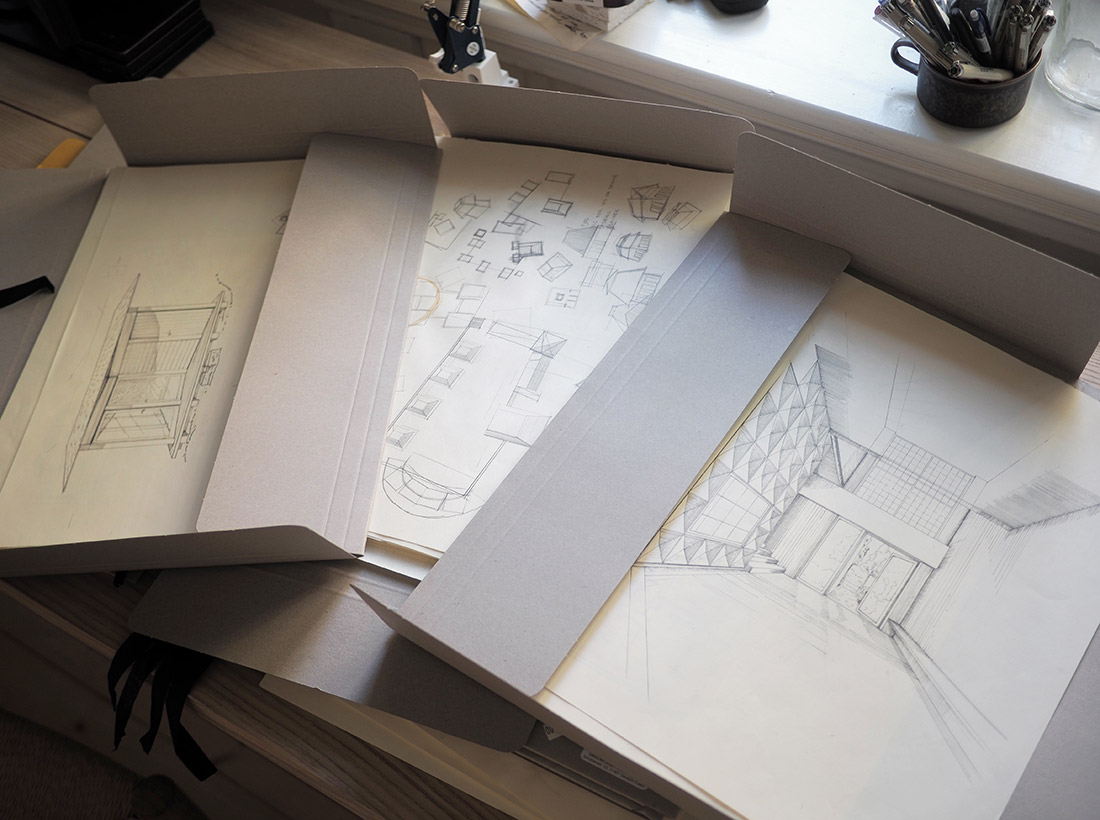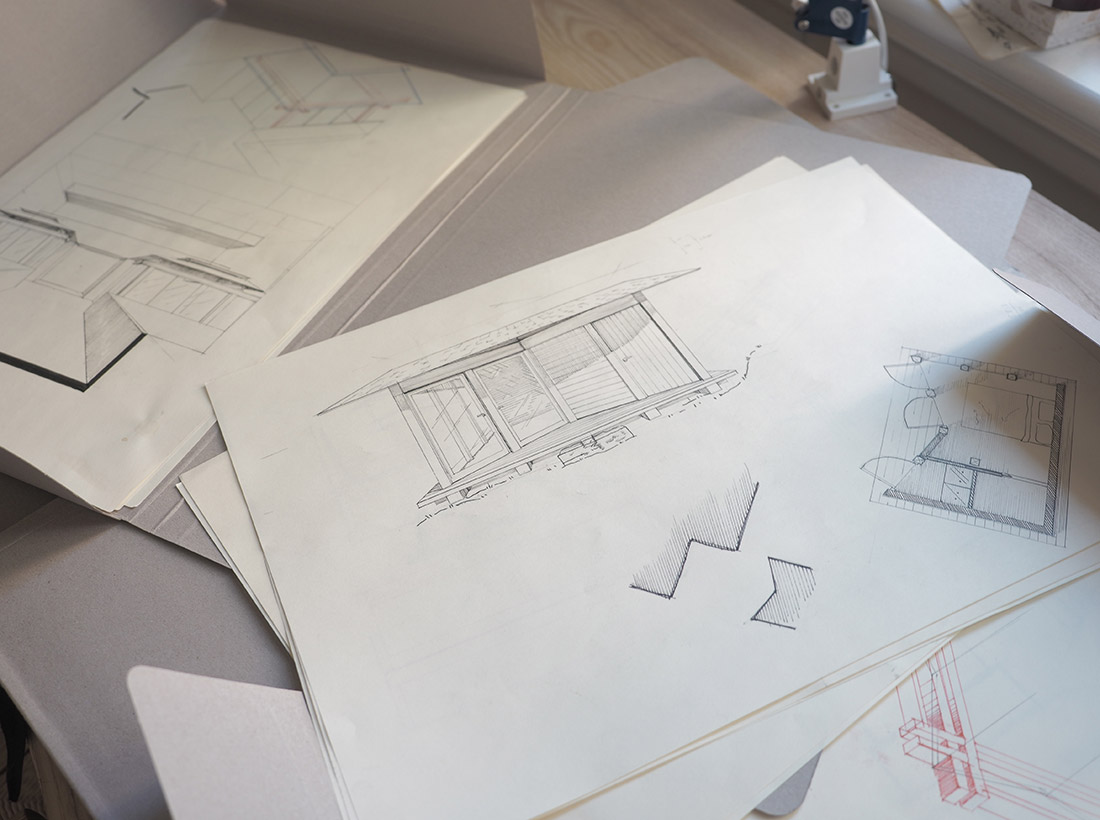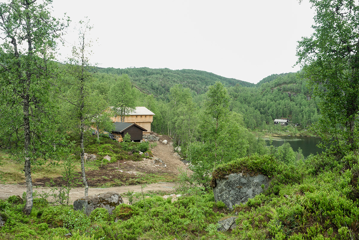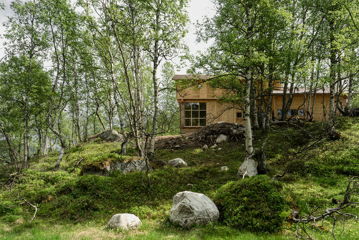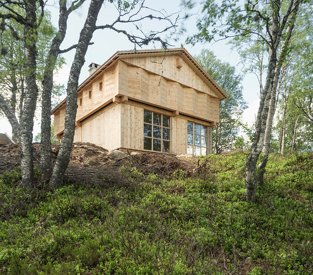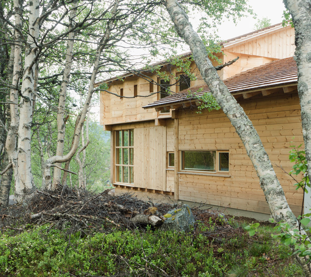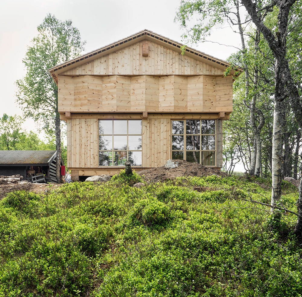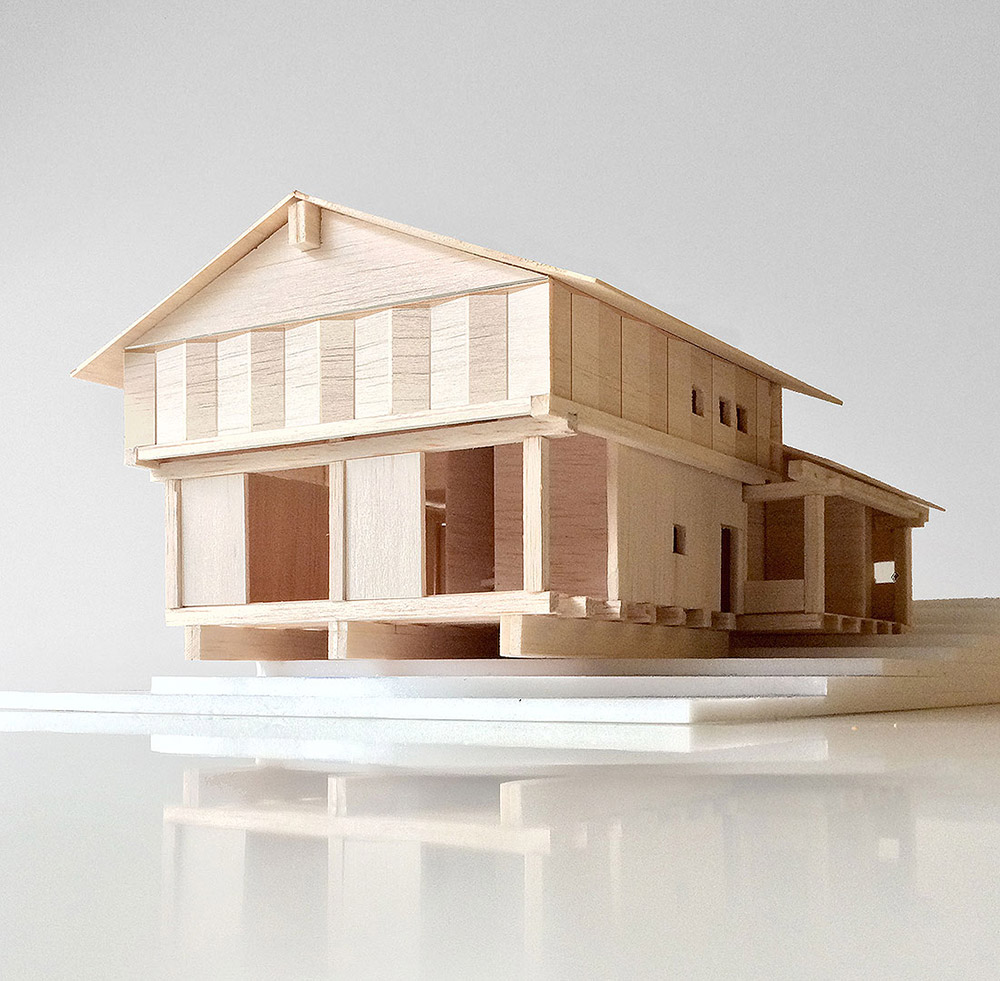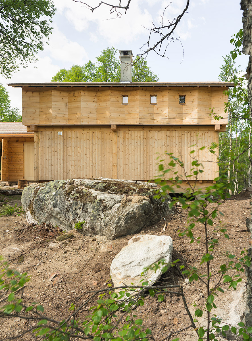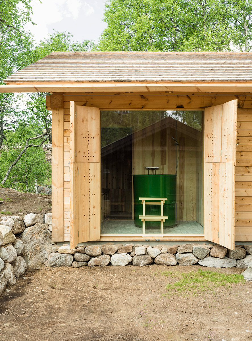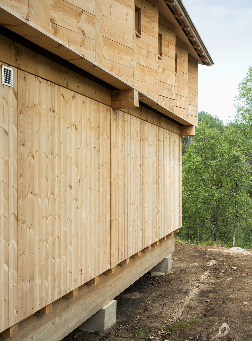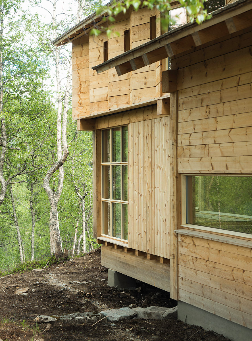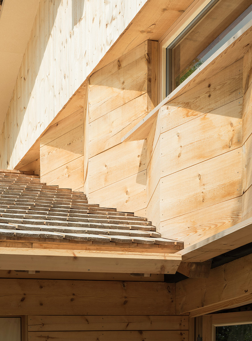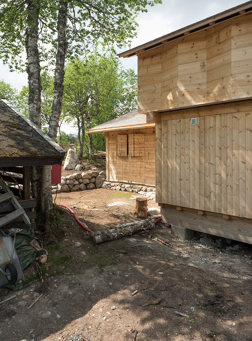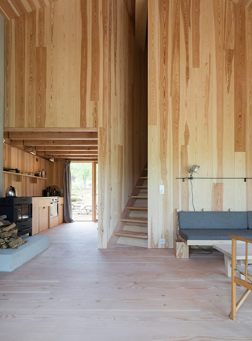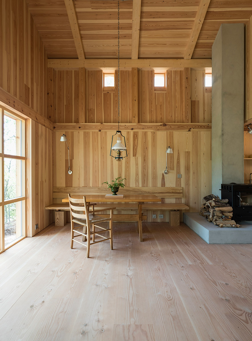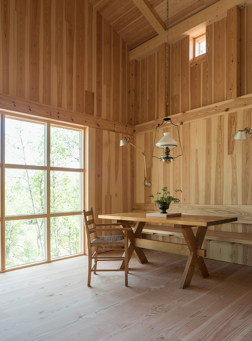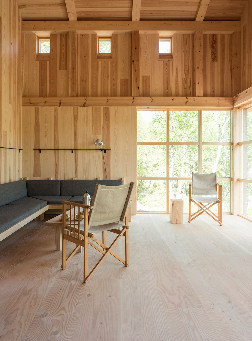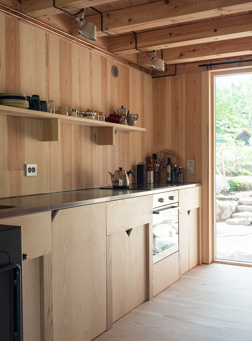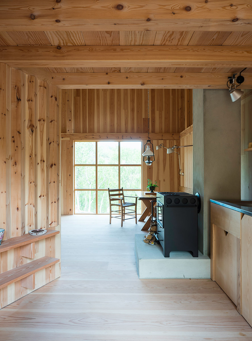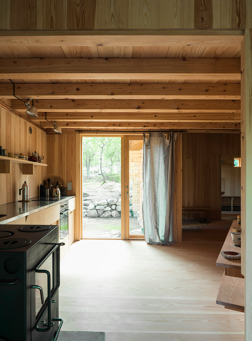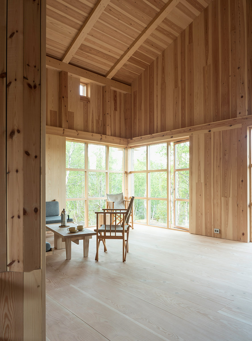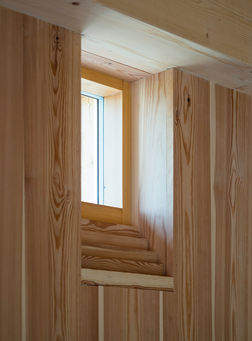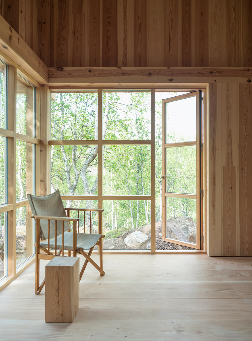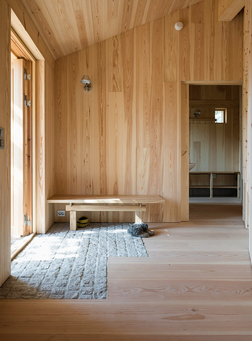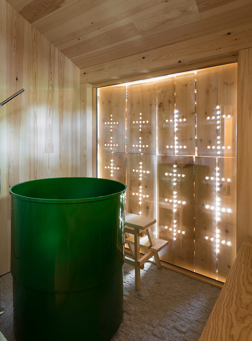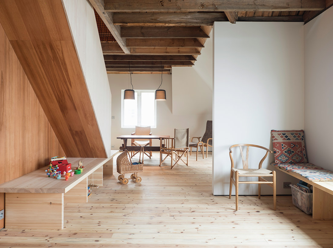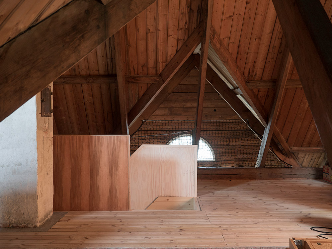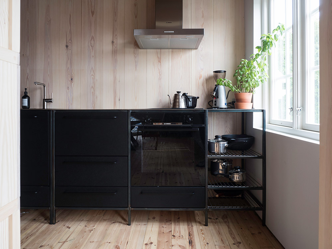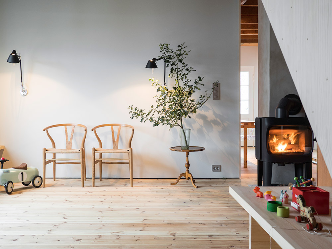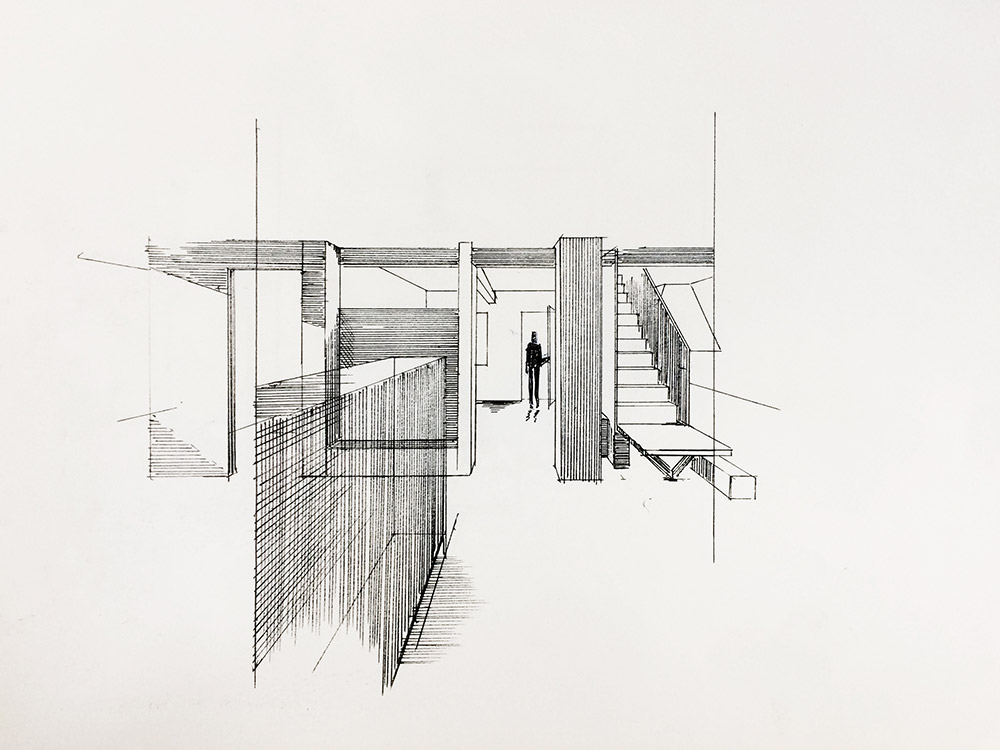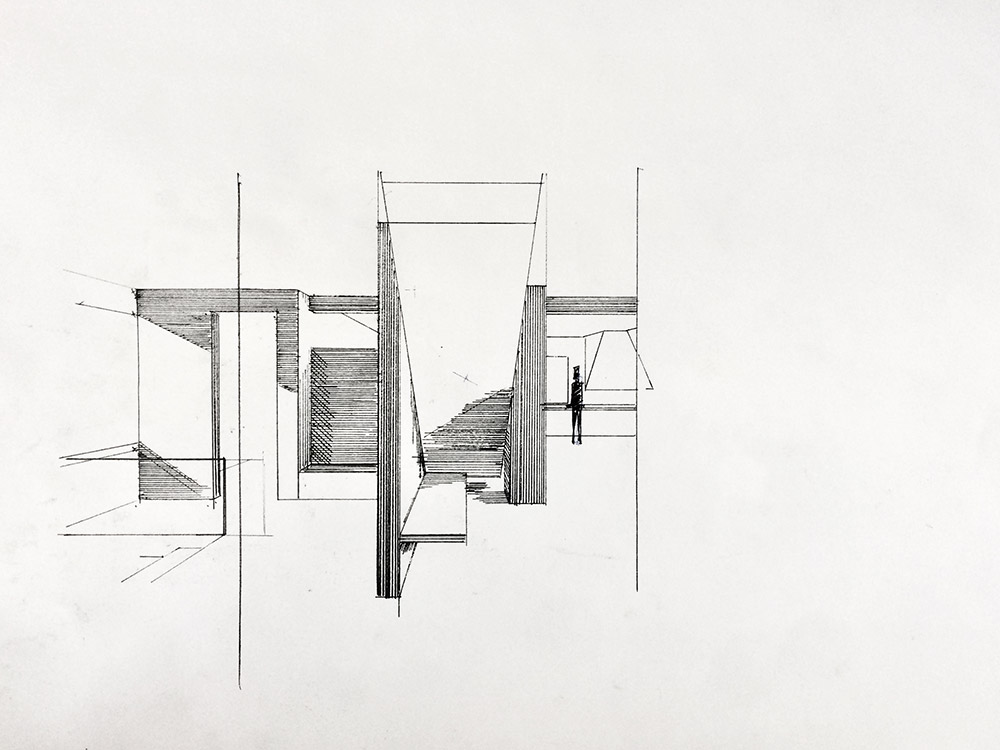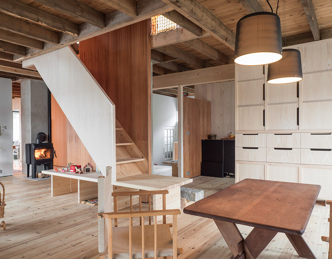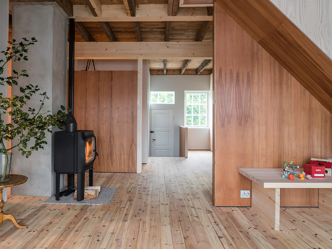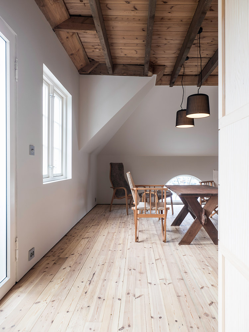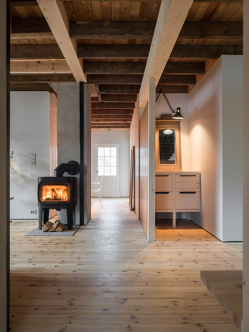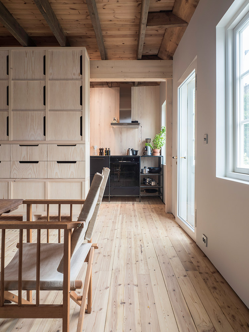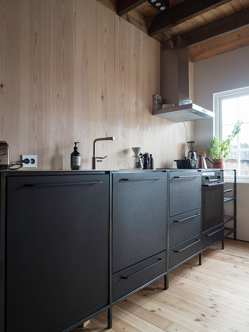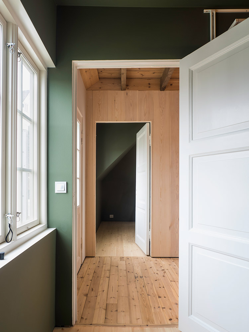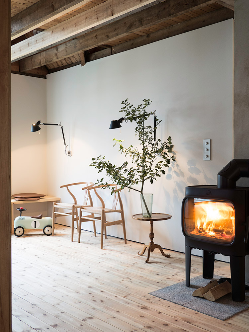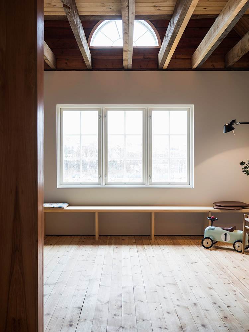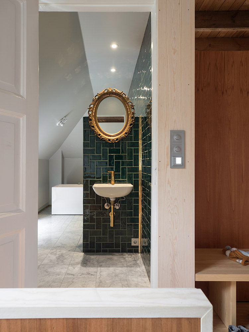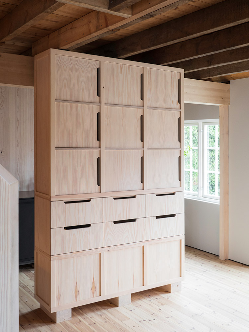20/044
Knut Folstad
Architecture Studio
Oslo
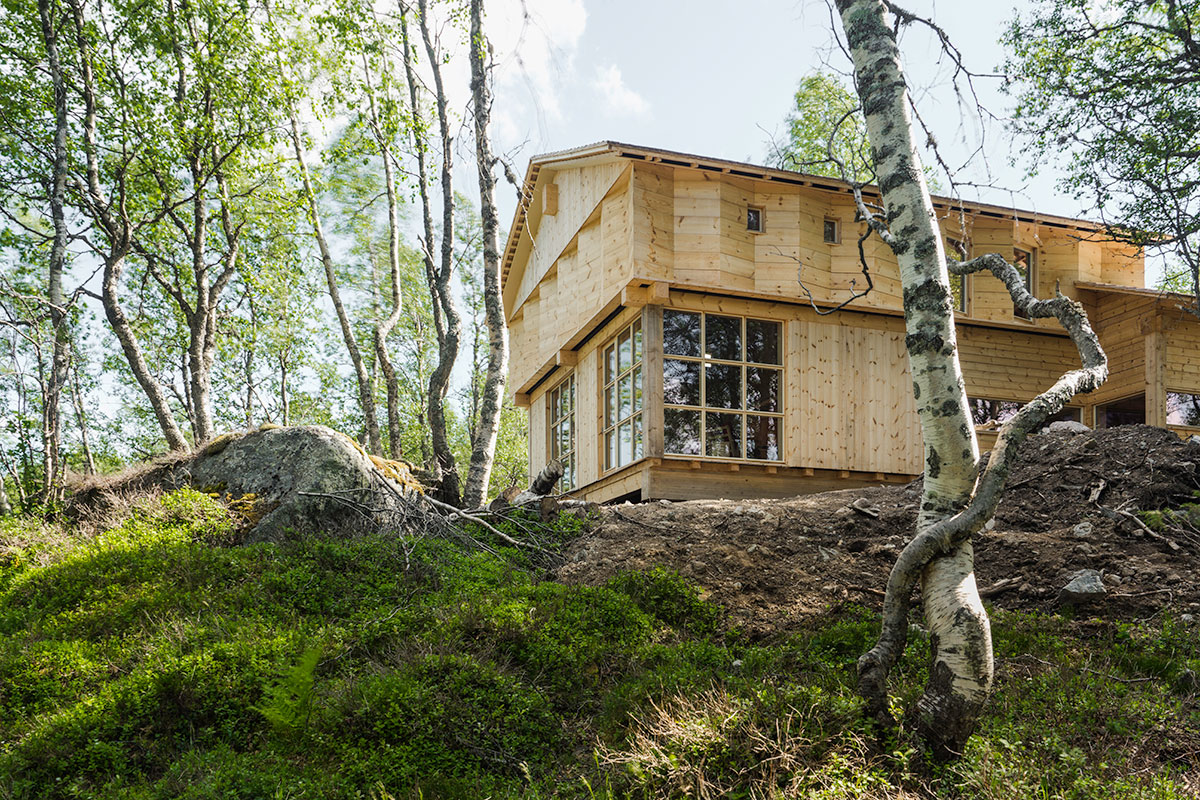
«On a whole, what sparks my imagination is not necessarily expensive, but simple, good quality materials which can be crafted or worked at site by human hands and are robust enough in its logic to be tweaked.»
«On a whole, what sparks my imagination is not necessarily expensive, but simple, good quality materials which can be crafted or worked at site by human hands and are robust enough in its logic to be tweaked.»
«On a whole, what sparks my imagination is not necessarily expensive, but simple, good quality materials which can be crafted or worked at site by human hands and are robust enough in its logic to be tweaked.»
«On a whole, what sparks my imagination is not necessarily expensive, but simple, good quality materials which can be crafted or worked at site by human hands and are robust enough in its logic to be tweaked.»
«On a whole, what sparks my imagination is not necessarily expensive, but simple, good quality materials which can be crafted or worked at site by human hands and are robust enough in its logic to be tweaked.»
Please, introduce yourself and your Studio…
Arkitekt Folstad, Knut is the office I run, focusing on private clients whom I’d like to think appreciate unconventional solutions removed from trends. My name is Knut Folstad (29) and I started A.F.K two years ago.
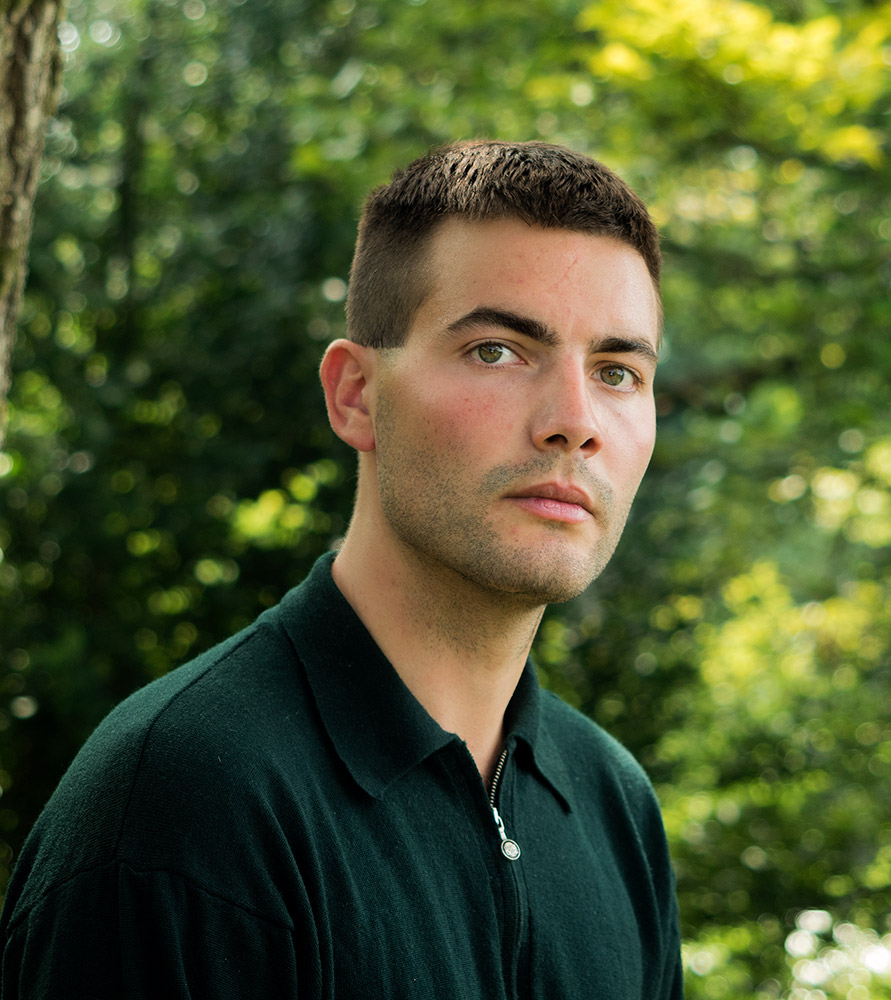
Knut Folstad
How did you find your way into the field of Architecture?
Really, what I wanted to do for quite some time was something on the artsy side of graphic design. Mostly out of interest in composition and abstraction, but partly to break away from a comedic long line of architects in my family. As I moved out, from Norway to Denmark, the admission deadlines for the graphic schools were approaching, I had no previous experience with creative admission tests and I was dead set on staying in Copenhagen when autumn came. I’d heard that architecture school also had a decent design department and a quota of students let in on grades, so I put it down as a third option if top two should fail as I was fairly certain my grades would hold up.
They did, I didn’t get a place in that design department but in a more traditional architectural class, got deeply fascinated with the discussions of light and form and discovered that there could be very, very much of graphic composition in architecture and after the first year with great teachers, Prof. Frank Bundgaard foremost, I was almost unnoticingly swallowed into the studies of space and light.
What are your experiences founding your own studio and/or working as self-employed architect?
As my office is now barely two years of age, the experiences are continuously evolving and both difficulties and small victories come along. I started off by jumping straight in. There were no projects at the get-go then, but I was ready to put in hours to do initiatives, I had a handful of ideas to construction principles that could be translated to some fictitious and possibly fantastic buildings and a fair amount of faith. It seems to me to increase the possibility of success, to have a good dose of trust and faith in your project.
How would you characterize Oslo as location for practicing architecture?
To put it somewhat politely– Oslo's contemporary development might not be overly interesting, architecturally, and the results of its last decade of planning and cheap aesthetic structures bothers me enough to make me continuously re-imagining the city. But there are some smaller areas of great beauty and its contemporary boringness gives me confidence in my own work and makes it clear that there is a huge vacuum for alternative aesthetics, which could be pursued.
What does your desk/working space look like?
Two 40 cm times 300 cm ash boards, lightly soap treated gives me room for drawing and computer work split at half by monitor.
For you personally, what is the essence of architecture?
I believe architecture can and should be an enrichment and cultivator to the plot it occupies, in terms of fantasy, beauty and storytelling. It has to grow as a natural structure, it can't be forced. Here lies its foremost responsibility. Not to the client, but to the site. This principle leaves room for quite an array of differing aesthetics while still setting some standards, though for my practice it is essential to also make spaces which can both surprise and refine, distill, aspects of its surrounding phenomenon. Focus them into clear, uncluttered experiences balanced between mathematical hardness and poetic warmth.
Which material fascinates you (at the moment)?
On a whole, what sparks my imagination is not necessarily expensive, but simple, good quality materials which can be crafted or worked at site by human hands and are robust enough in its logic to be tweaked. Not an opposition to pre-fabrication and I could probably enjoy working with that as well, but at the moment, I’d like to steer away from the automated fabrication of buildings and the detached coldness that comes along with it, and rather involve human craftsmanship.
Whom would you call your mentor?
Though his buildings were not always completely successful as architecture, in my opinion, I find the thinking and theories of Louis Kahn to be truly inspiring and the deep belief in an almost religious geometry and proportioning, I can sympathize with. And when successful! his buildings open doors spanning thousands of years backwards and forwards simultaneously, vibrating in the suspension between them. For me, far removed from nature though similar in experience, this is very strong.
How do you communicate/present Architecture?
In early stages I work a lot with hand drawings. From commission to sketch project and onwards, phasing over to computer drawing as a greater precision is called for underway. I strongly believe in the communicative power of the analogue drawing and I’ve found that clients respond well to a mix of collages and drawings in first stages as it delivers a good abstraction level. For most people, it is almost lost, the feeling of holding a unique paper in hand, filled with more or less carefully placed pencil lines of which no exact copy can be printed. Even when mediocre, the drawing is, in a way, authoritarian. And for me a tool not yet challenged by computer workspaces in regards to free creative output.
What needs to change in the field of architecture according to you? How do you imagine the future?
Apart from quite the number of smaller offices making great spaces, both daring, atmospheric and sophisticated, I would personally appreciate a remorseless and brutal amputation of any philosophy, or lack thereof, associated with the spectacle-modernism or architectural one-liners. Full speed ahead towards a culturally anchored, more specific and personal aesthetic. Fast, frictionless development with half-baked “concepts” seems so absurdly contrary to the environmental challenges. And, its superficial qualities are consumptive in a way that I don’t think is drawing on the strengths of the architectural backbone.
It renders architecture not as great pieces of slowly unfolding art, but as giant experiments of quick ideas. Though looking forward, I think a strong narrative where climate consciousness can bring forth much needed, long awaited argumentative models for higher quality architecture and awareness thereof, will be developed.
What are your thoughts on architecture and society?
Urbanism, which I think of in regards to society, seems to be hemmed by structural beurocracy of planning departments. Across the board they give away too much for short-term profits. If they go severely wrong, I’m inclined to self initiate a project to sketch up the possibilities they are about to loose, or done so in teams of likeminded architects. It really helps the public debate, as contrary arguments in planning issues are very often dependent on a certain investment of imagination, which the public can’t be expected to execute between all the other busyness of their daily life.
On a more structural level I would point to housing-politics and planning and urban strategies as an arena ready for improvements and ripe with possibilities to step away from current model favoring large everything – grand investments from huge companies doing big developments with a lot of units within each project. Rather, allow for smaller developers, engage multiple, smaller practices and multiple, smaller suppliers and multiple, smaller firms of craftsmen. It would stimulate architecture more mature in its responsibilities. For me this is the only way to properly and truthfully talk about sustainability and it’s the way in which my practice is focused. Bring good work to a selection of multiple, high quality craftsmen and rather pinch away a couple of square meters to allow for it in the budget. It has to do with keeping quality alive, but just as important; the end product is a much richer experience to the client if it is truly sustainable in this regard.
What is your approach on teaching architecture? What do you want to pass on?
I might completely misunderstand your question here, but on how I think architecture is best taught, I’ll say - Architecture school was a wonderful place, not because of the practical tools it equipped us with, but because it was a giant factory of creativity, always open and laid out in grand halls of drawing desks where it created the setting or framework for the students to meet, discuss and discover on their own – with, mostly, competent teachers luring in the background to give some authority to the discussions or point one in the right direction when lost. Some screamed for more teachings on how to get ready for professional life or tutoring in details or economy, but I always appreciated that school was a place to break ground in terms of creativity and thinking.
In this way I regard architectural theory as a necessary starting point. Postulating ideas, concepts, graphic experiments or purely intellectual formulations, and then struggling to translate them into architecture in the form of spaces and shapes within the many restrictions of our field, before reviewing whether or not an interesting thought turned into successful architecture. It would be hard to create anything without a certain level of theoretic reflection, wouldn’t it?
How changed corona the way you work?
Almost no changes to the process. Only less commissions, and I ended up renting a bigger apartment to set up a comfortable home-office.
What person/collective or project do we need to look into?
As it seems to me, you’ve already presented works for most of whom I’ve stumbled upon during internet travels. But I want to name Kinico and OK Kontor, LJB Arkitektur and Regular Practice. I think they do a good job in their respective disciplines. OK Kontor, apart from having a great name, being a true creative collective, battling in Bergen to give space for ambitious creatives of different disciplines and colabing across multiple fields. Kinico, as my self, rather recently started in architectural terms, and think they have a certain force to their line that will be interesting to see more of. LJB Arkitektur does good job on a very vernacular level and if you are outside of architecture I will always give my friends in London, Regular Practice ink value.
If there were one skill you could recommend to a young architect to study in depth at architecture school: what would it be and why?
Focus. Or maybe call it evaluation. Or you could call it observational discipline, it makes it less long-haired. But, you know, it may well be part of the contemporary picture, but as with any field of art, I feel there is really only one essential quality and it might be the ability to truly focus on your observations. To ever reproduce a sensation or have the raw material to later translate into an atmosphere, there must first be focus so to remember, distill and save the experience. Arrange them within a hierarchy and feel the need to convey them to others. With a bank of such snippets, I believe one will always find inspiring and consistent solutions, in opposition to scrolling oneself blind on the endless library of internet or, god forbid, coming up with one-liners.
Project 1
Timber Temple
All wooden mountain cabin. A dig down the depths of traditional Norwegian architectural motifs.
The site has strong qualities, almost hidden in the birch-woods during summer and isolated on the edge of a shrub-clad hillside. All around it, though, readymade winter cabins are being erected in a somewhat artificial traditional style. Therefore it seemed important not to alienate what became the Timber Temple from the context, rather tying it up by utilizing the traditional motifs in a mellow, but playful way, reinterpreting the sedimentary stacking – or heaviness – of traditional “stabbur” and “lofts” while maintaining a contemporary, sharp line. Ideally giving one pause as to whether the TT is a new or very old part of the context. To achieve this, traditional timber structures had to be studied, regarded in light of new building regulations and solutions of which could be both stimulating to the craftsmen and pass regulatory demands developed.
Challenges of differing conditions during snowy winters and summer use solved with the concrete spot-foundations raising the main volume off the ground while utilizing the rising landscape to achieve a simple «yard» which works both in high snow and heated summer days between the soft sounds of birchleaves rustling in the wind.
The plan demonstrates a strong hierarchy between intimate, smaller areas and more generous spaces. A high ceiling living room with outdoor access and a generous but simple bathroom with custom aluminium sitting tub in a rich green, a resemblance to the forest pond.
High grade fir cladding from local sawmill, insulation of wooden pulp and interior clad with fir making the section all natural. Windows made locally by a great team of window-makers and furniture by local carpenter.
Project 2
House in Stavanger
First completed project I did was this renovation of a century old wooden villa in Stavanger, Norway. The timber construction had potential in its symmetrical logic and the priority became decluttering the spaces, strengthening the cross-plan flanked by two balconies on either side and as the budget was strictly limited, creating a strong hierarchy involving revealing as much beauty as possible inherent in the building. In many regards it’s a small project, but still posed a lot of questions - How does one create a sense of generosity and explore-able space within a relatively limited area.
The resulting project creates an open plan, redrawing the cross and letting the rooms flow from intimacy to overview, from reclusion to socialization, centered around the intersection between the cross arms, marked by a staircase of strong geometry. Always respecting the houses character. All furniture were drawn to the project and I had the pleasure to revisit a previously developed kitchen design of black steel frame and simple mounting options and further improve the robustness of it.
Website: a-fk.no
Instagram: @arkitektfolstadknut
Text + Images: © Knut Folstad
Interview: kntxtr, kb, 11/2020
