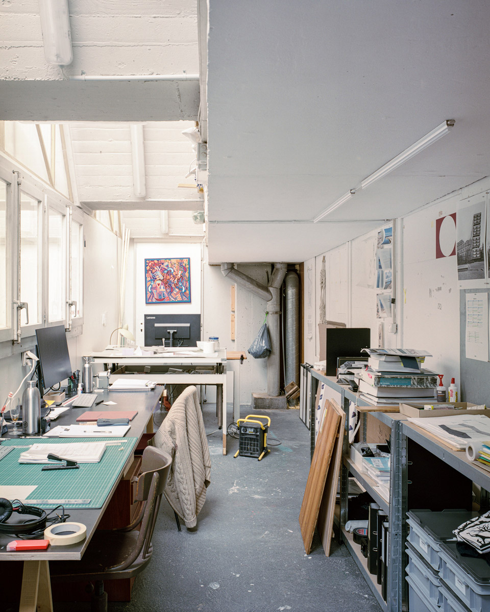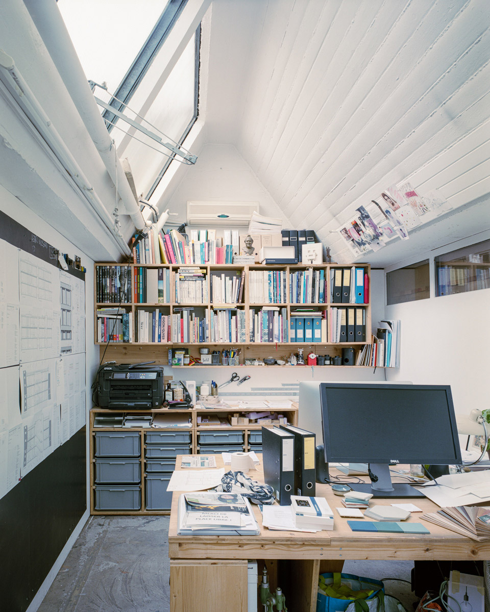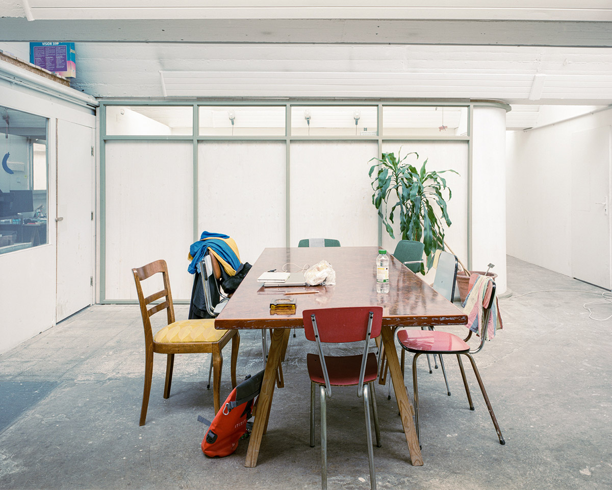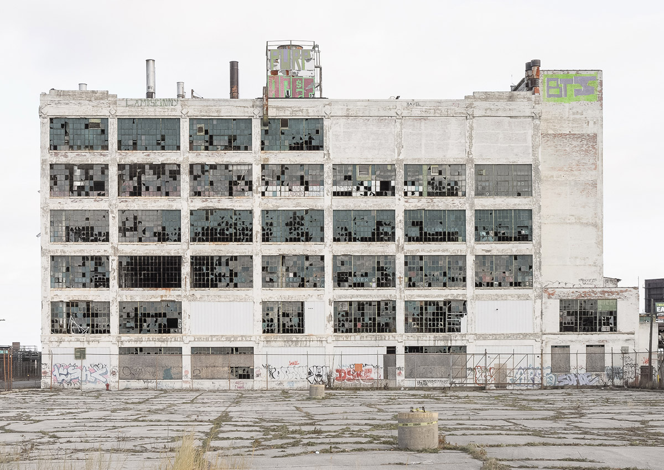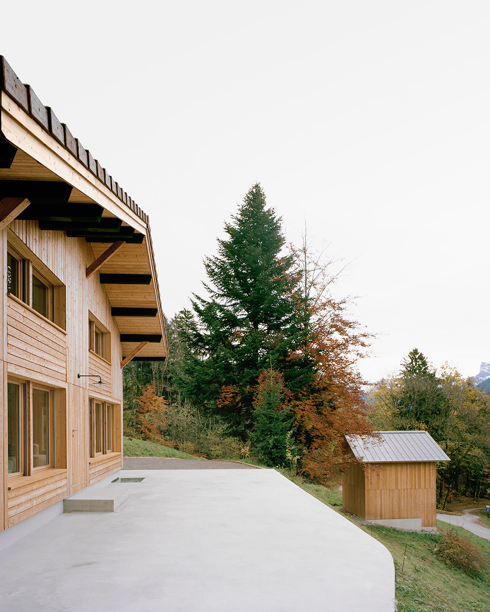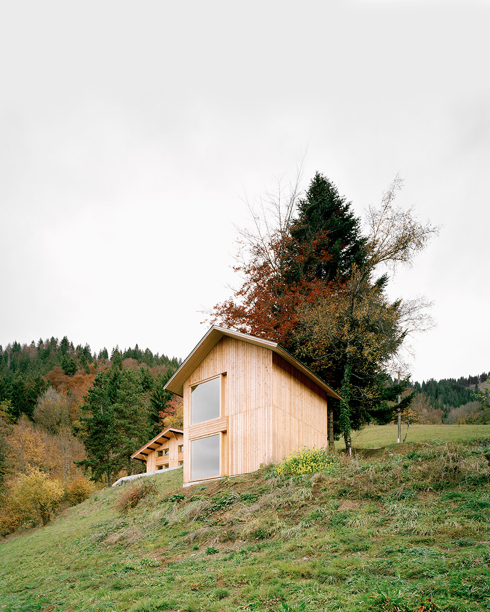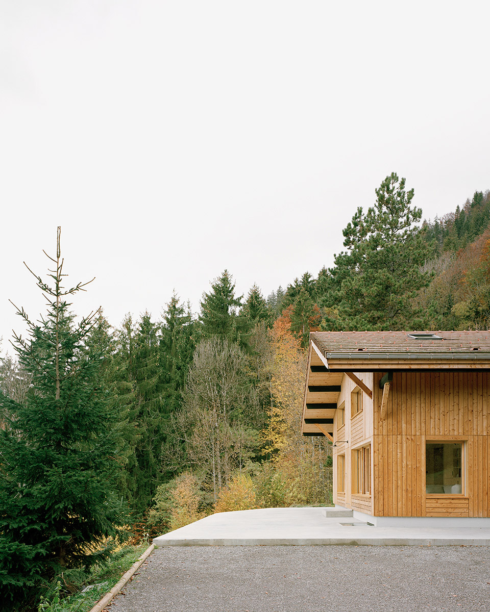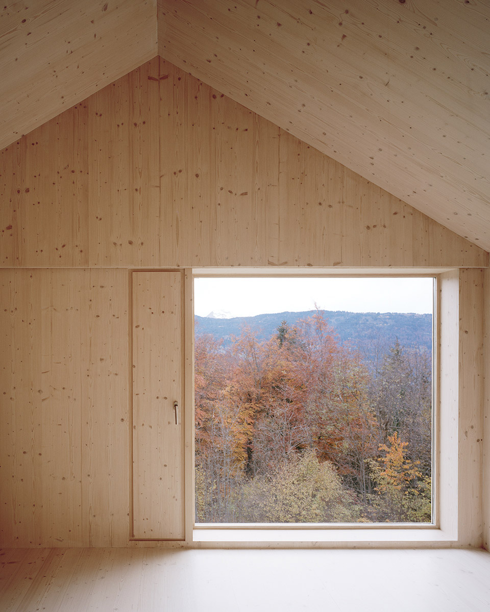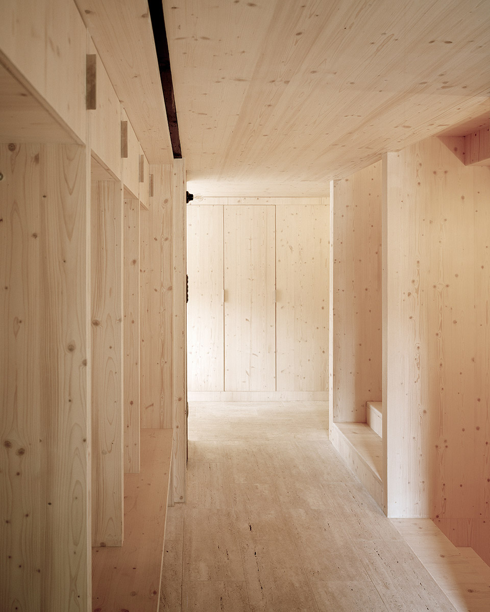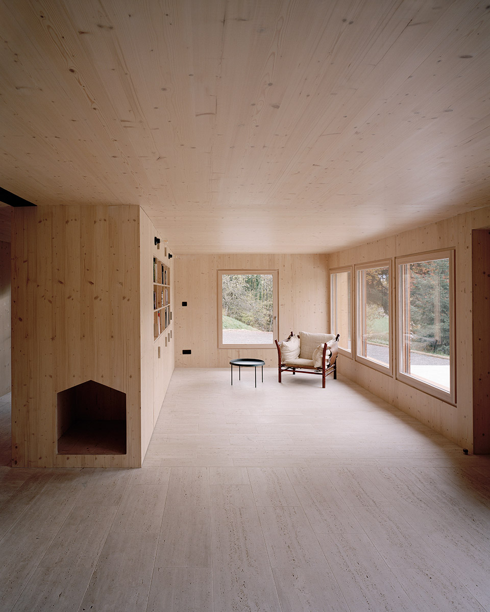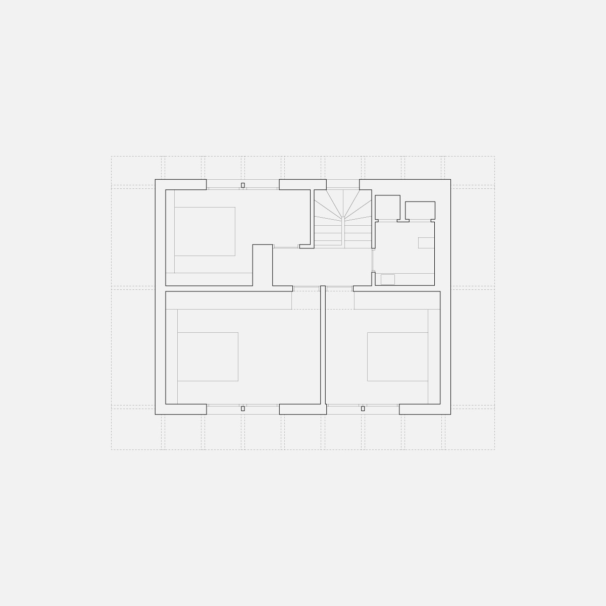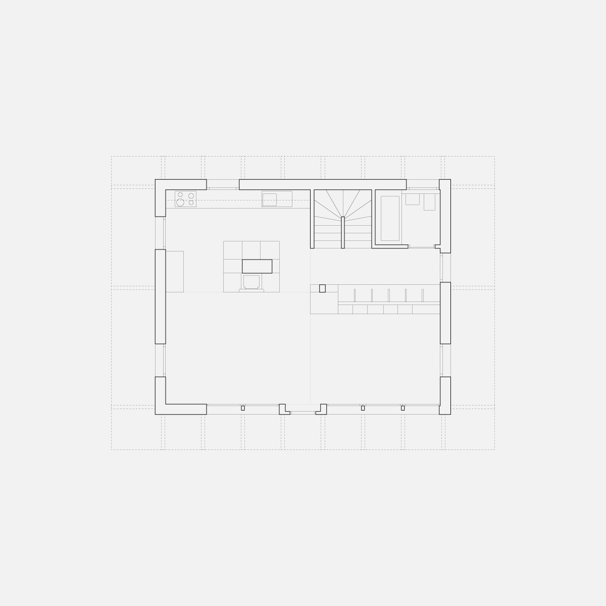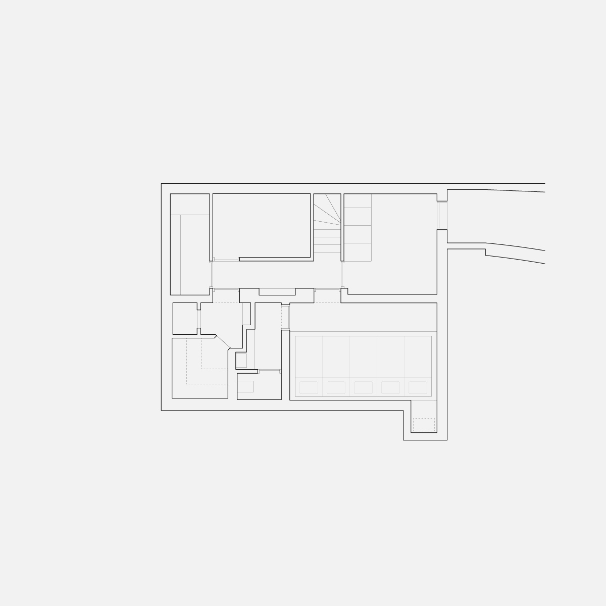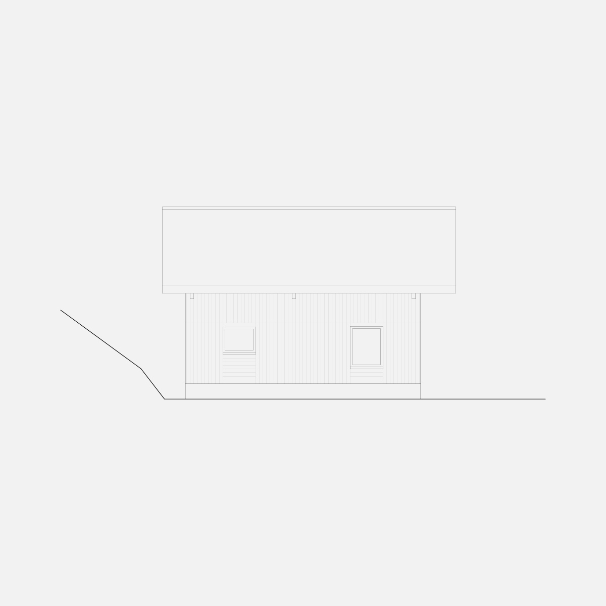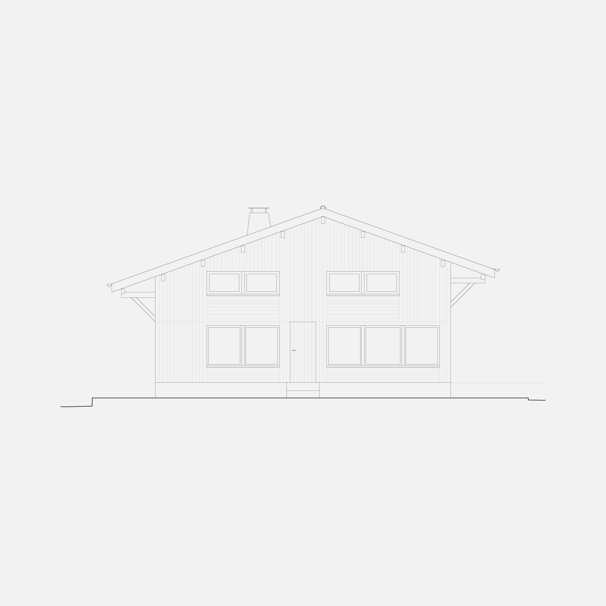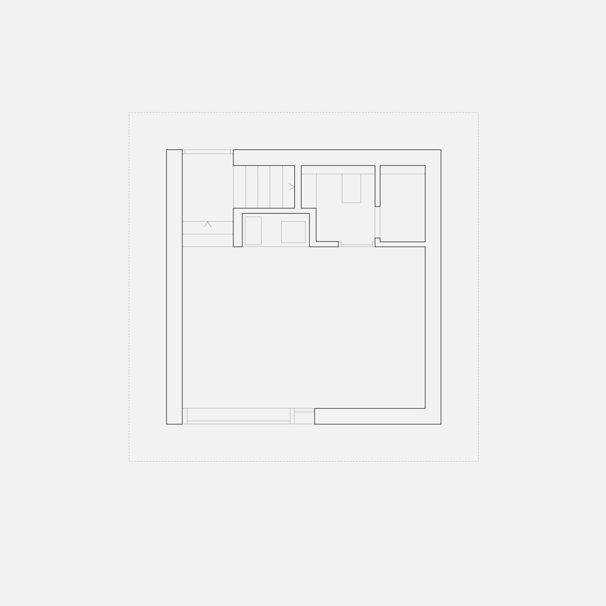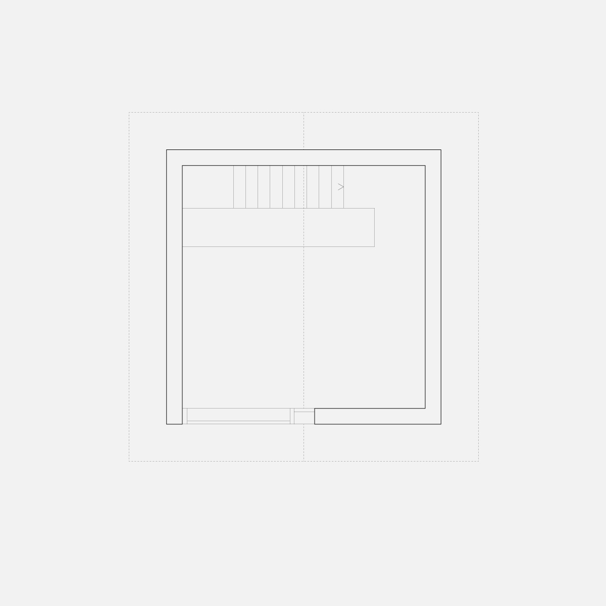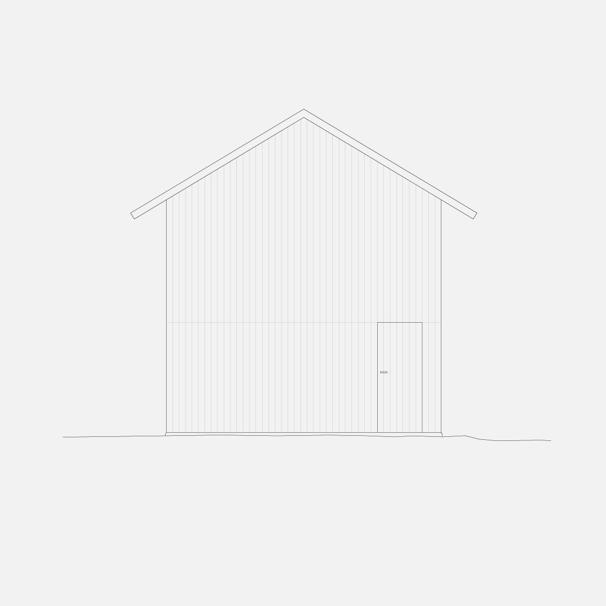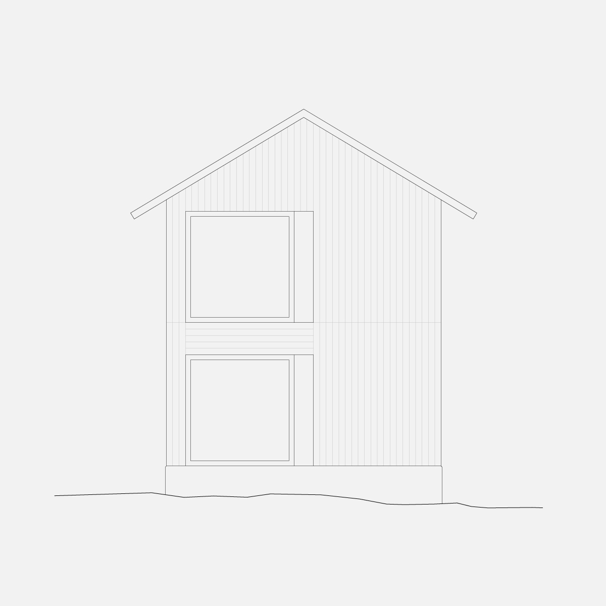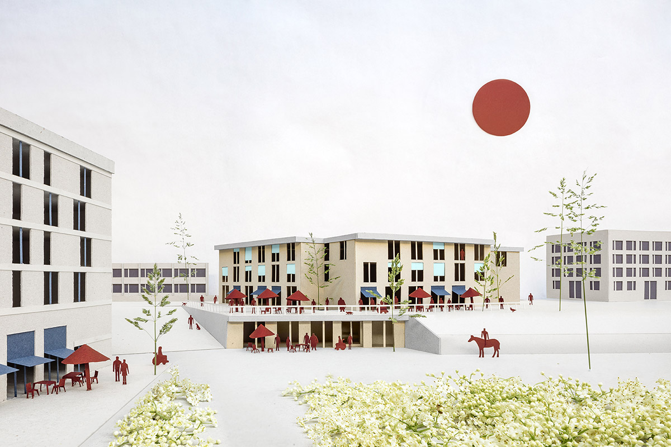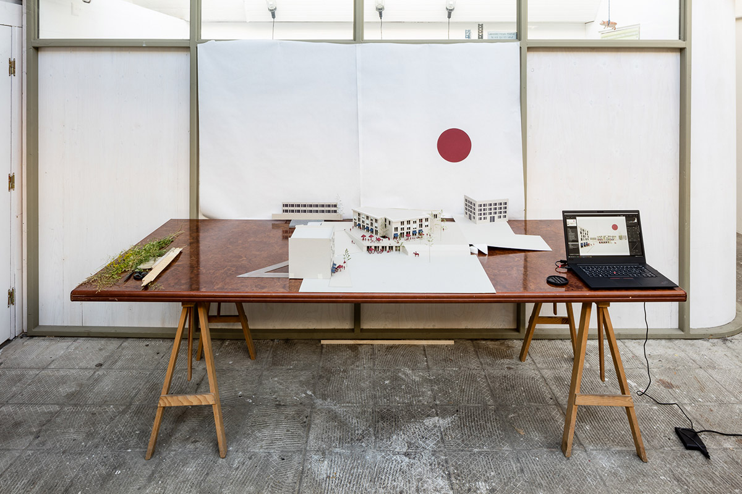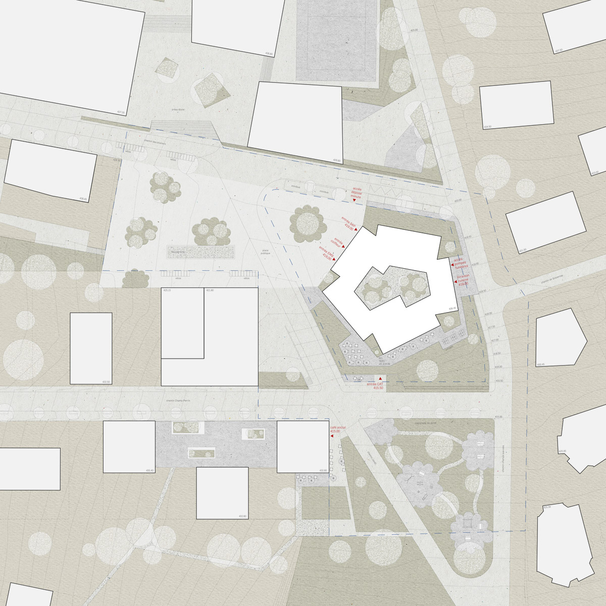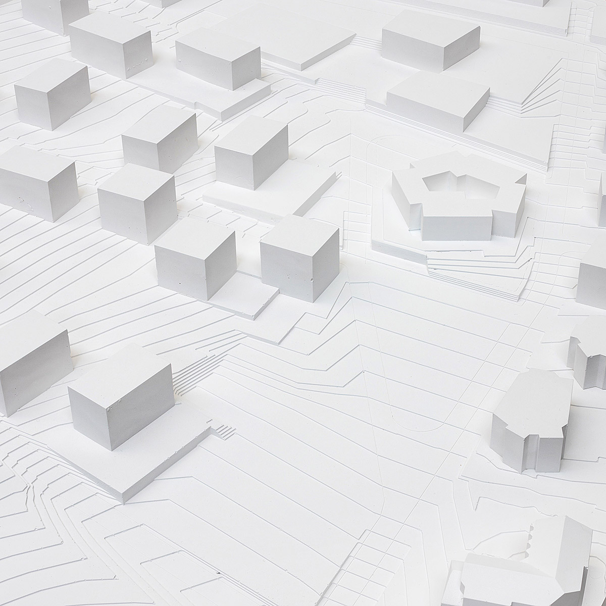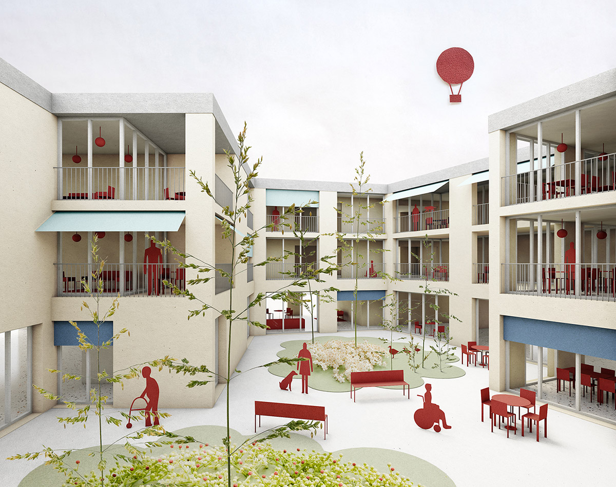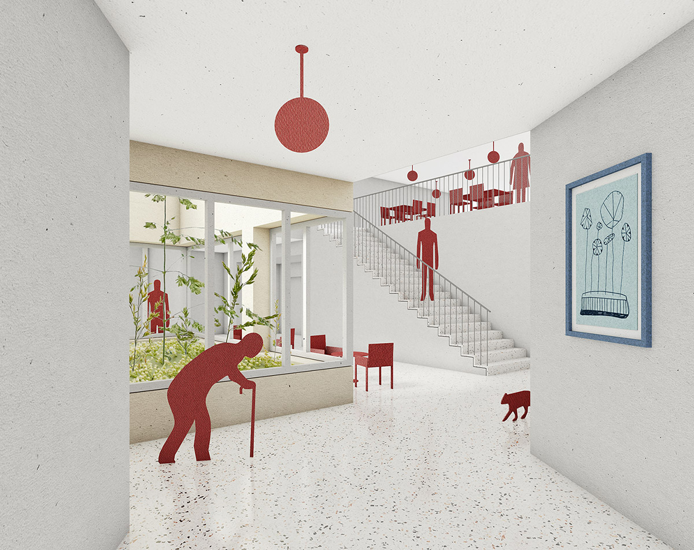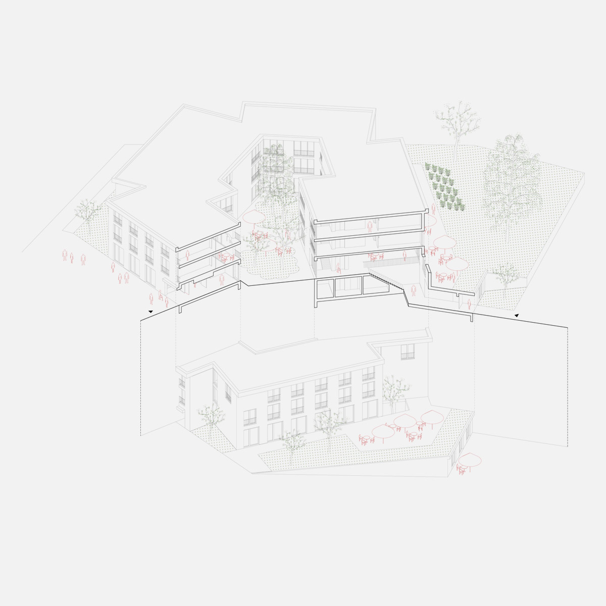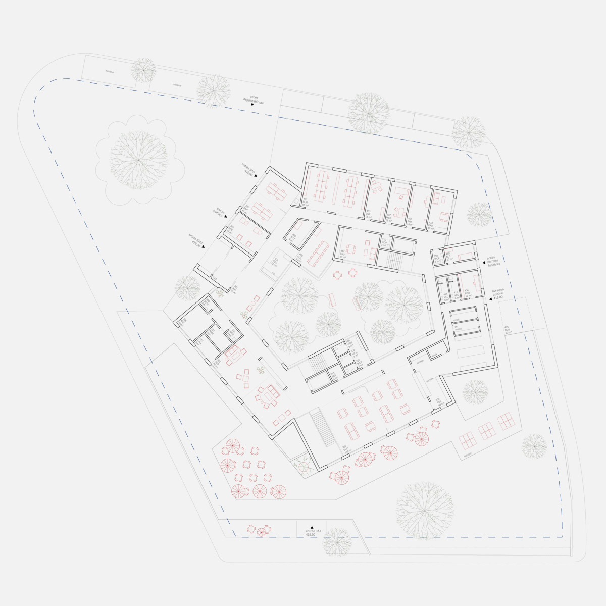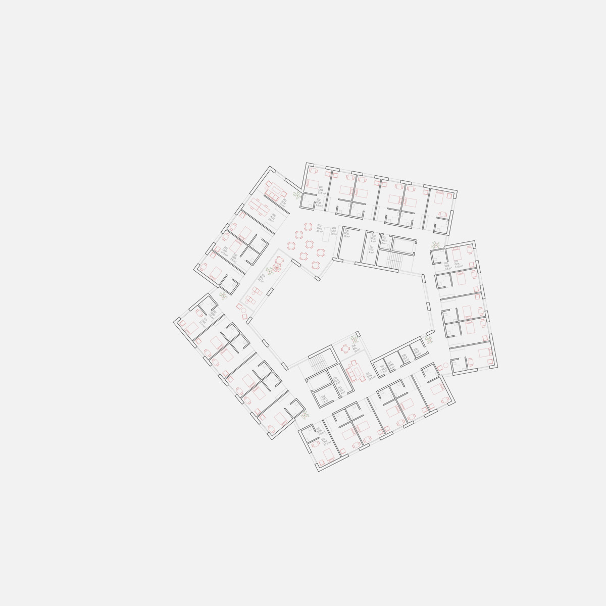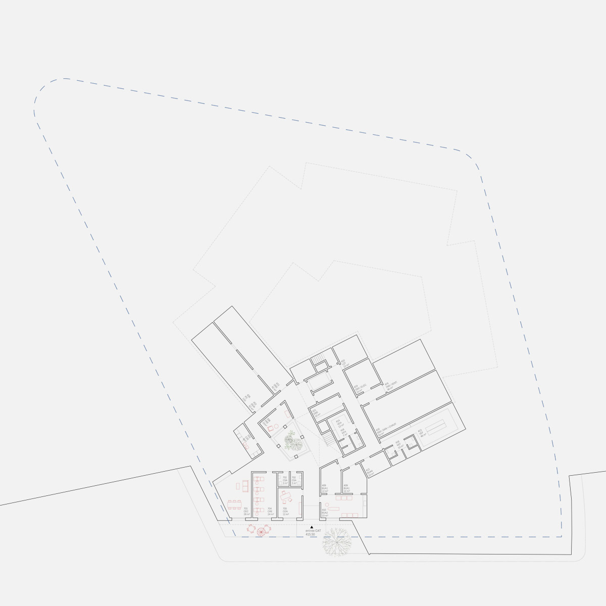21/014
Kompis Architectes
Architecture Practice
Geneva
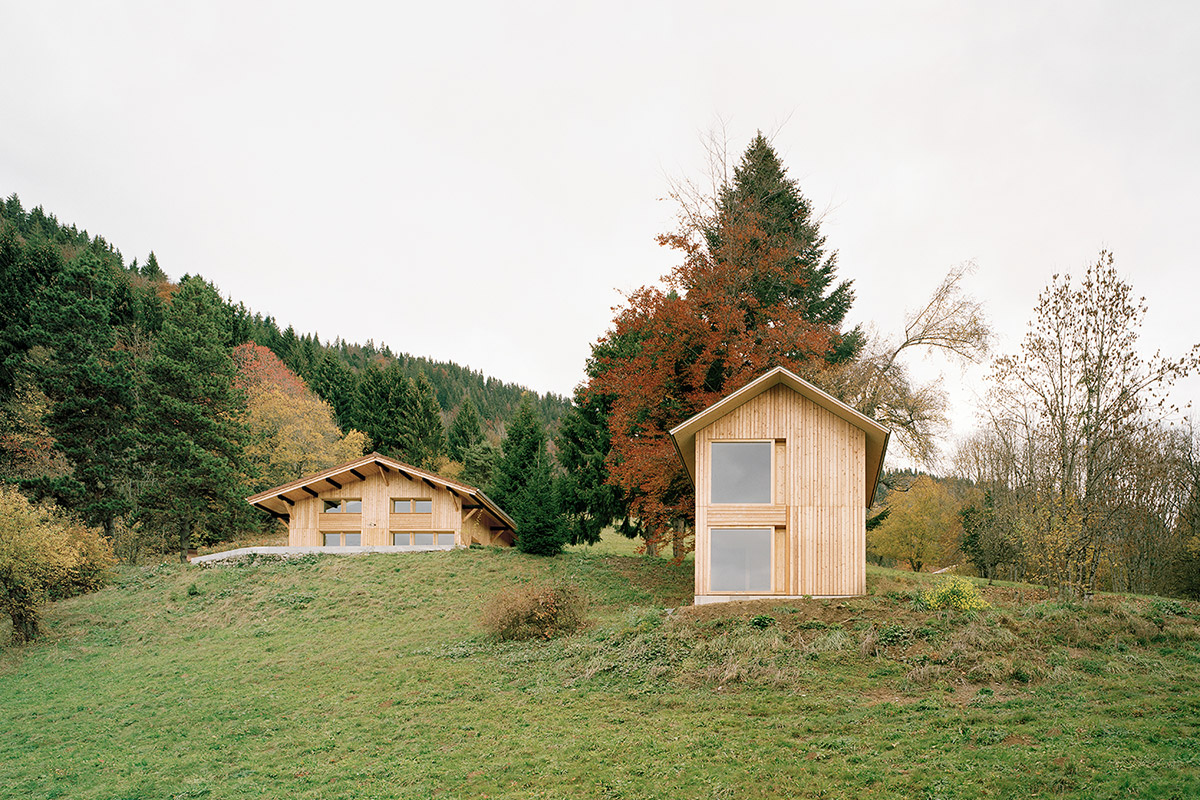
«We encourage all architects who want to use this discipline as a mean of expression to quit their jobs and put their ideas somewhere.»
«We encourage all architects who want to use this discipline as a mean of expression to quit their jobs and put their ideas somewhere.»
«We encourage all architects who want to use this discipline as a mean of expression to quit their jobs and put their ideas somewhere.»
«We encourage all architects who want to use this discipline as a mean of expression to quit their jobs and put their ideas somewhere.»
«We encourage all architects who want to use this discipline as a mean of expression to quit their jobs and put their ideas somewhere.»
Please, introduce yourself and your studio…
Kompis Architectes is an architecture practice based in Geneva. We are a bunch of friends who met on the school benches. This idea of collaborating started as we began to think and design projects simultaneously with our respective jobs. The studio was officially established in January 2021.
How did you find your way into the field of architecture?
We both come from a scientific background and have had enough of it. Architecture seemed to be a good way to combine a rational and sensitive or poetic approach.
What comes to your mind, when you think about your time at university?
Beer, ping-pong, models, drawings, critics, deadlines, exams, beer.
What are your experiences founding your own studio and working as self-employed architects?
So far, it has been great. Our practice started years before founding our studio, with the project in Samoëns. Since then it was clear that we had to work together. We encourage all architects who want to use this discipline as a mean of expression to quit their jobs and put their ideas somewhere. The major difficulty is obvious, one has got to earn his crust.
What does your desk/working space look like?
We work in an old factory in a self-managed collaborative space that we share with artists, graphic designers, landscape architects, fashion designers…
Working Space Kompis Architectes
Which material fascinates you?
We have a fascination for raw materials. They are both constructive and intrinsically decorative. And this appearance varies with the aging process, the exposure. The time leaves his charming patina.
Whom would you call your mentor?
It wouldn’t be fair to mention one mentor, but here is a non-exhaustive list of people which we personally met and highly influenced our education and vision: Marc and Christina Sylla Widman, Pierre Bergeret, Hiéronyme Lacroix, Simon Chessex, Maya Scheibler, Sylvain Villard, Philippe Gueissaz, Luca Ortelli, Marko Bakker, Alexandre Blanc, Charles Pictet, Jean-Claude Frund, Antonio Gallina, Eric Labansine.
For you personally, what is the essence of architecture?
Fisher Body Plant in Dertroit. At first it looks like a very strong and generic system, but after paying good attention one can realize there is some sort of specifity in the composition : a classical architectural order, variations in the way the openings are filled, some subtel mouldings, an asymmetry ... We kind of like this strange banality.
Name your favorite …
Book: Roland Dournow, Le livre de l’étanchéité
Building: Burnham and Roots, Monadnock, Chicago
Meal: La pastasciutta
Drink: Beer
What needs to change in the field of architecture according to you? How do you imagine the future?
More open competitions, less real estate developers.
Also, being able to spend more time designing and building would be a big improvement. There is short term financial pressure that is somehow the antithesis of building’s lifespan.
What is your approach on teaching architecture? What do you want to pass on?
Theory = tool to practice.
How changed corona the way you work?
Except the fact that bars are closed it didn’t change that much.
What person/collective or project do we need to look into?
Nicolas de Courten, Valentin Deschenaux, both incredibly talented young architects.
If there were one skill you could recommend to a young architect to study in depth at architecture school: what would it be and why?
Precision. This skill applies to all architecture’s fields: measuring, drawings, sketches, model, images, construction, cost control, communication…
Built Space
Plans Chalet
Plans Mazot
Website: https://kompis-architectes.ch
Instagram: @kompisarchitectes
Photo Credits: © Rasmus Norlander, © Olivier Di Giambattista
Interview: kntxtr, kb, 06/2021
