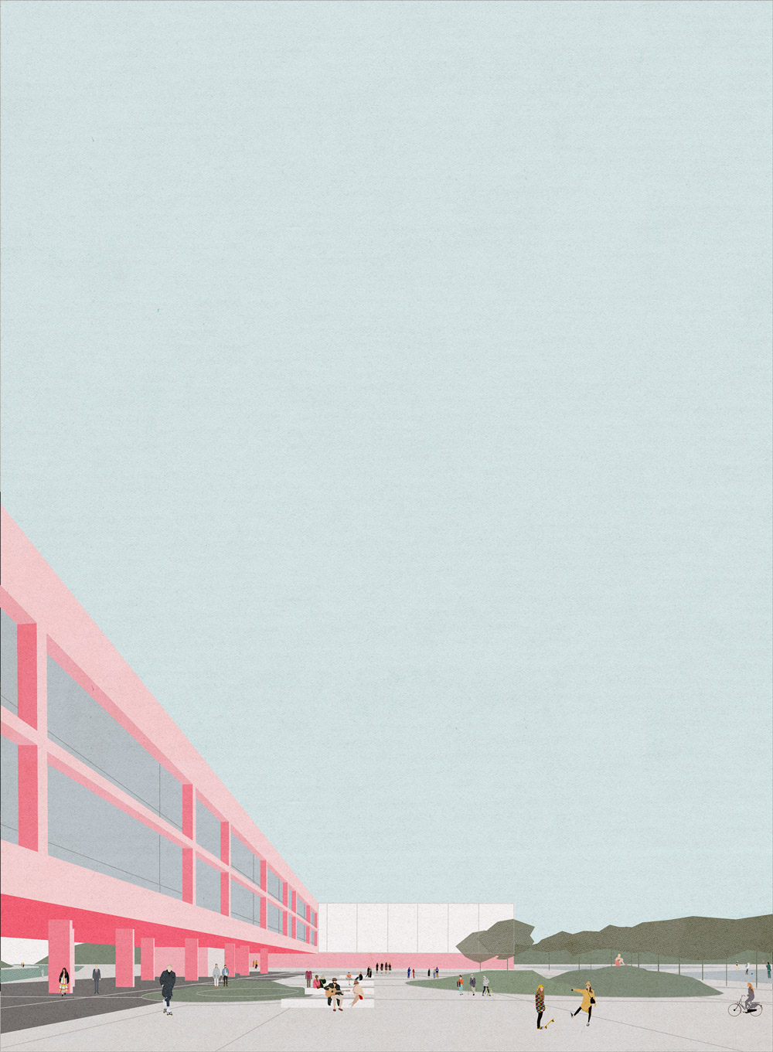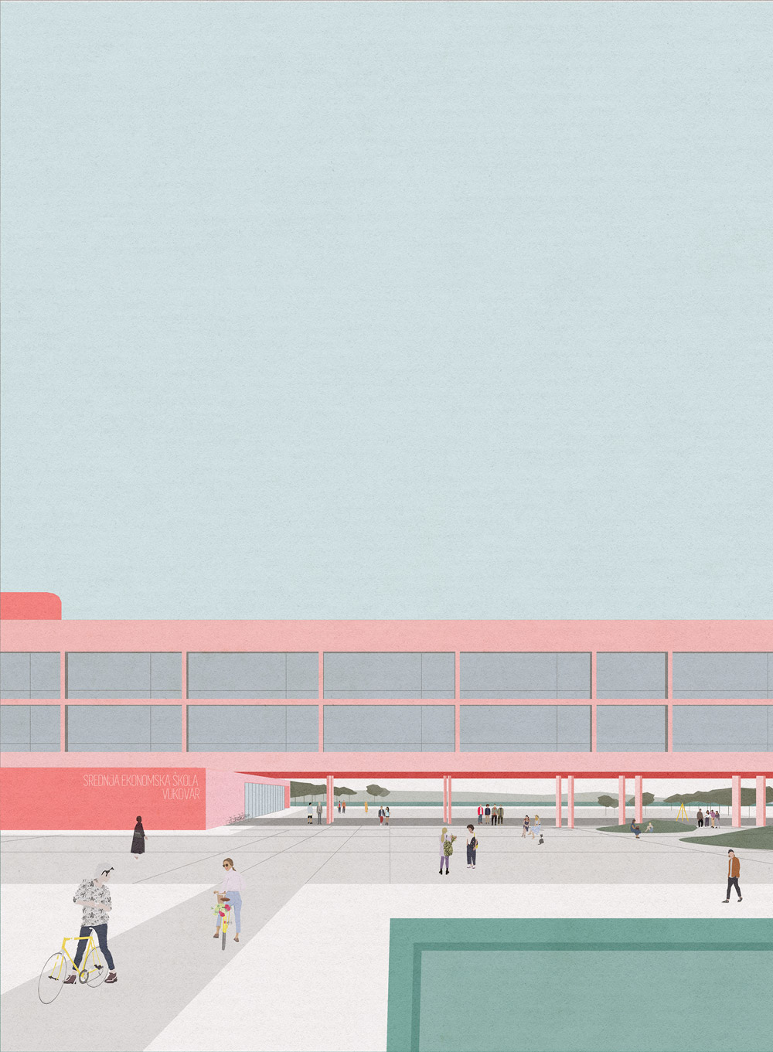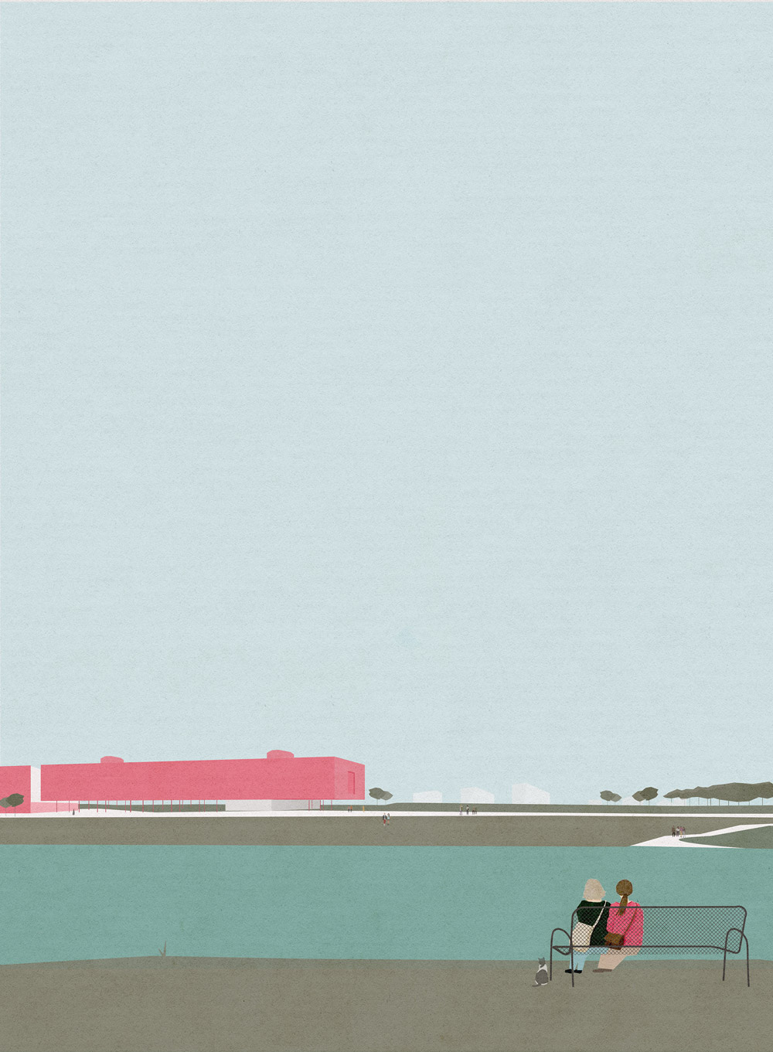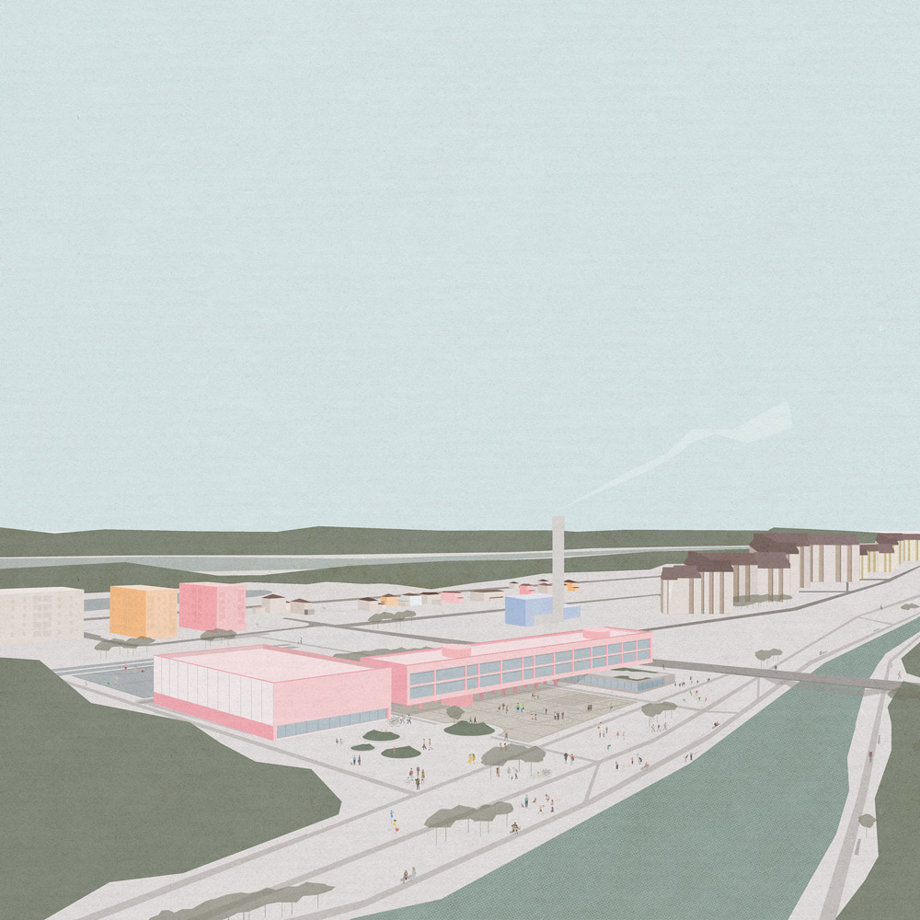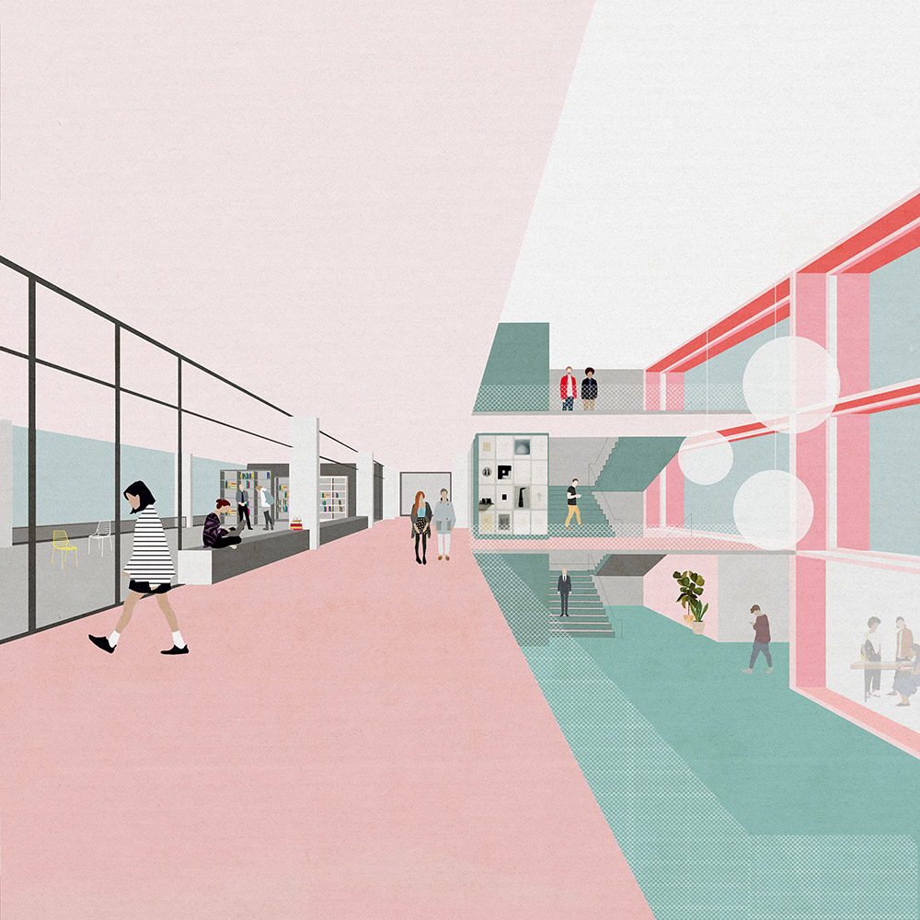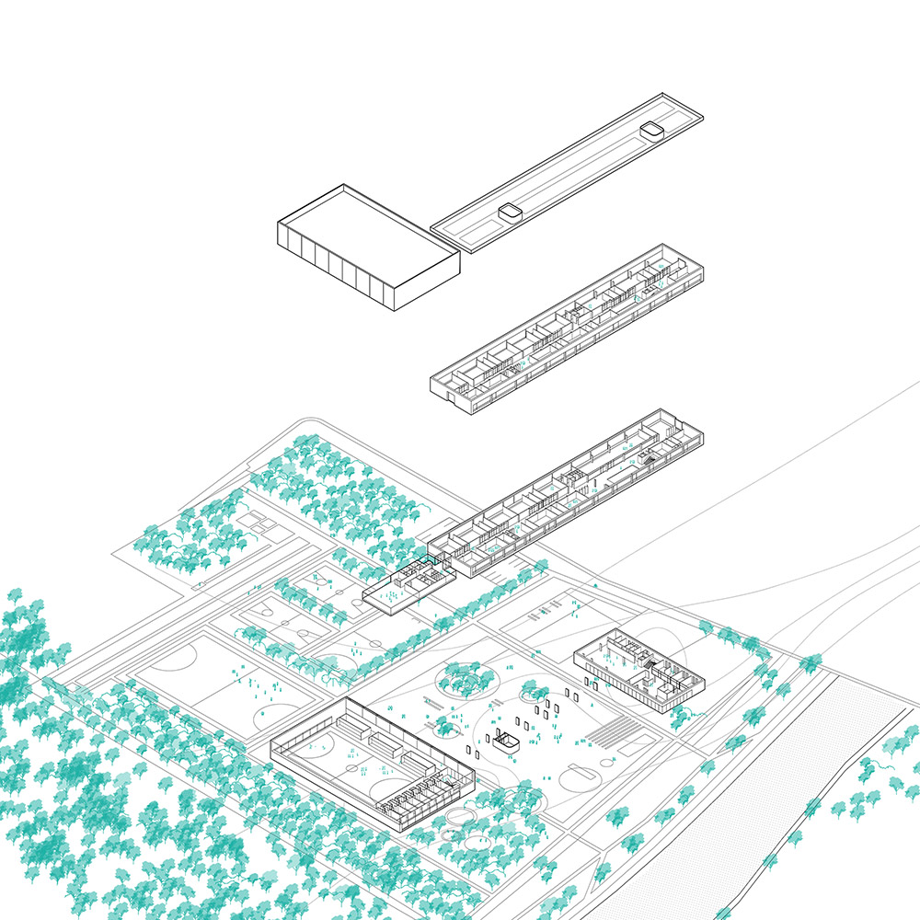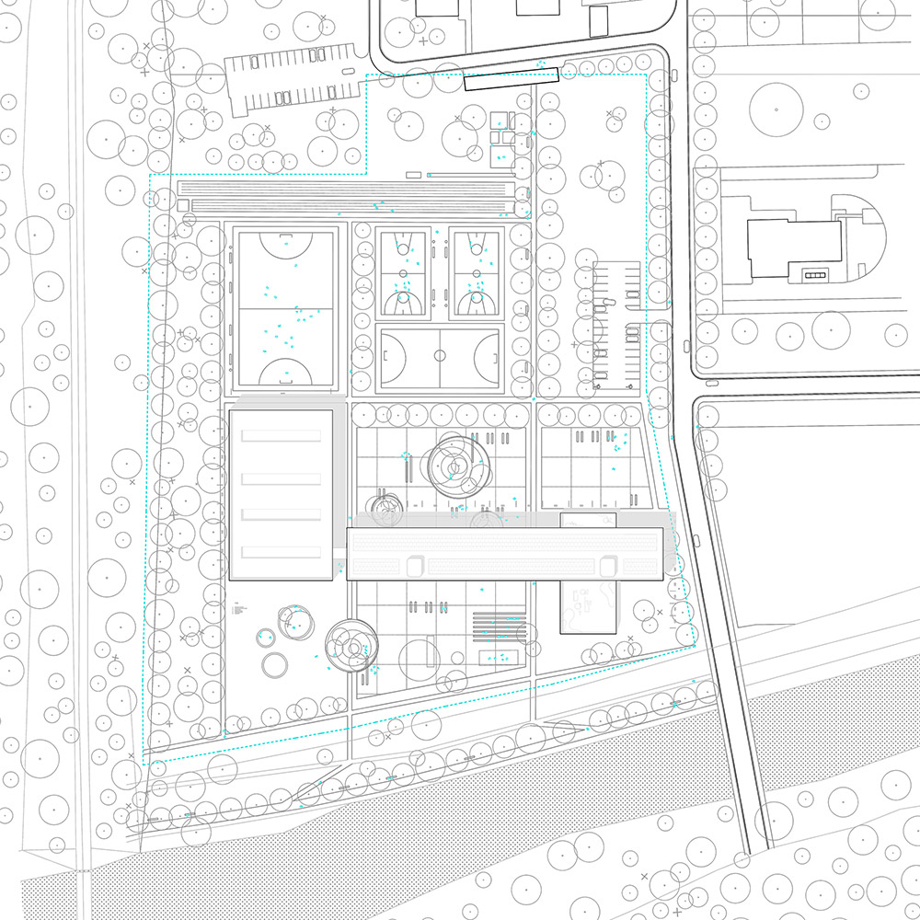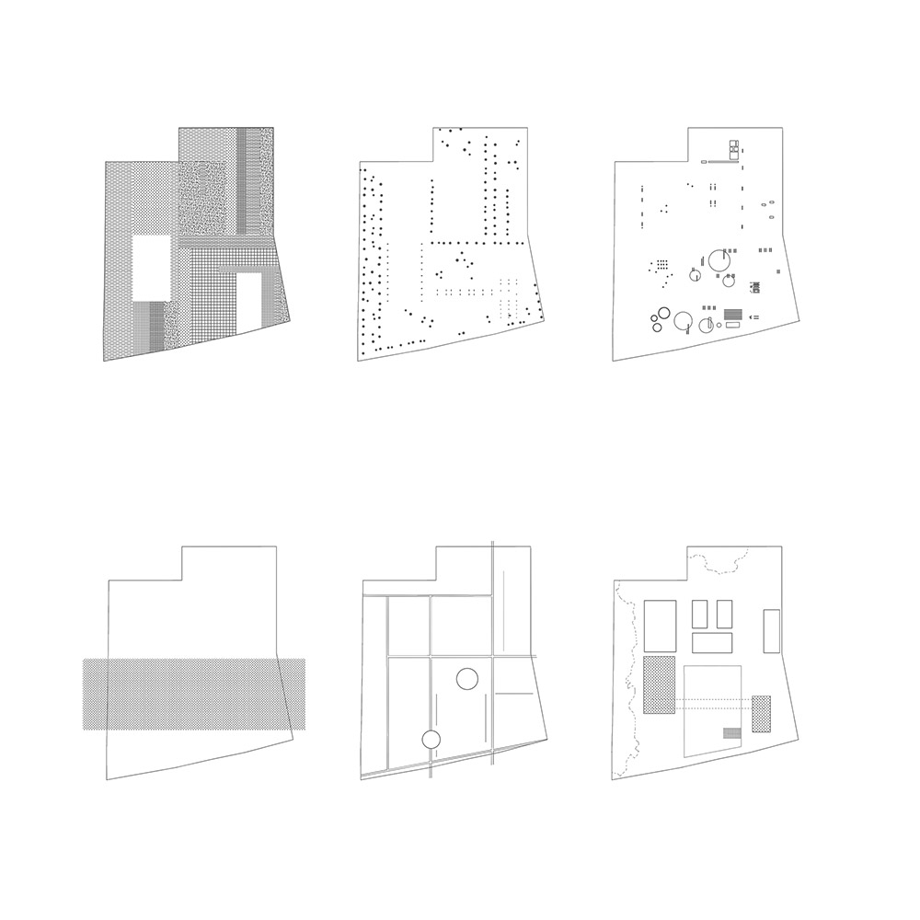19/014
KONNTRA
Architecture Office
Slovenia/Macedonia/Croatia
19/014
KONNTRA
Architecture Office
Slovenia/
Macedonia/Croatia
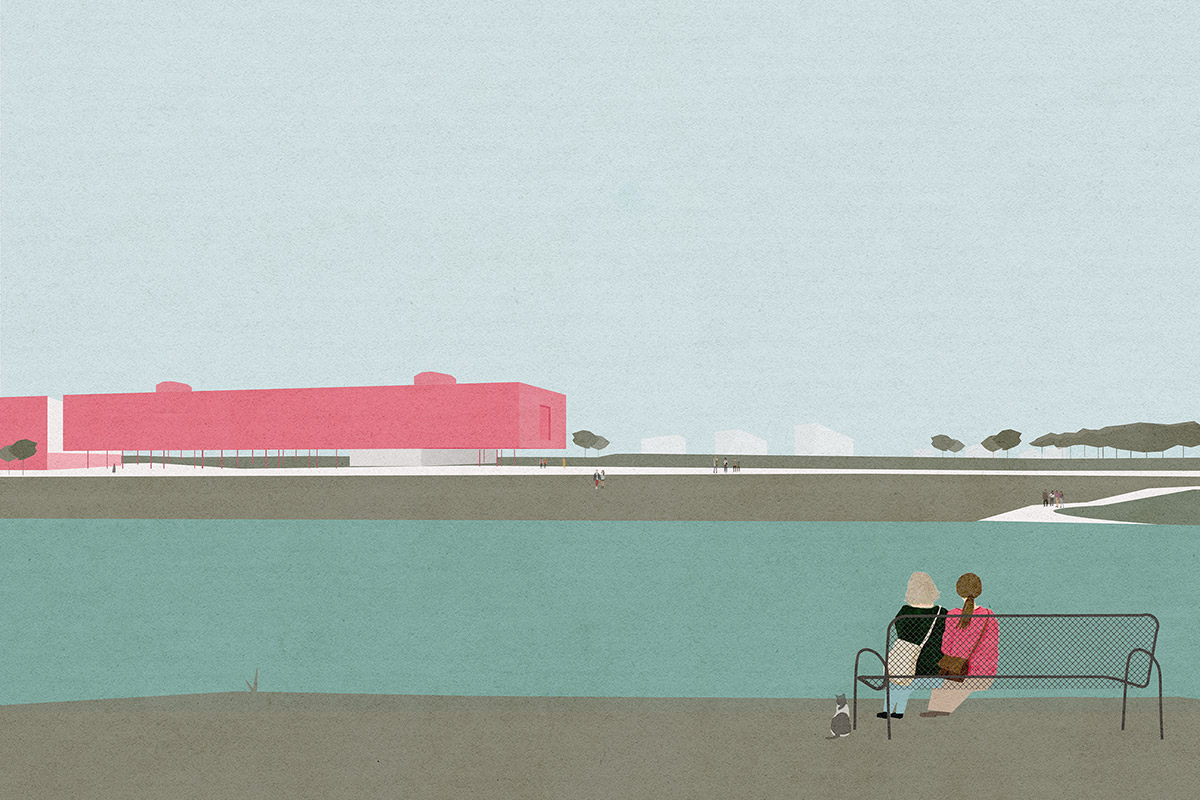
«Our story is a result of friendship and belief that nothing can’t be unachievable.»
«Our story is a result of friendship and belief that nothing can’t be unachievable.»
«Our story is a result of friendship and belief that nothing can’t be unachievable.»
«Our story is a result of friendship and belief that nothing can’t be unachievable.»
«Our story is a result of friendship and belief that nothing can’t be unachievable.»
Please, introduce yourself and your Studio…
Our story is a result of friendship and belief that nothing can’t be unachievable. KONNTRA is a mixture of the present and the future, something that nowadays in countries of former Y is fairly rare, especially with such a results. We are 3 young architects (Mirjana Lozanovska and Silvija Shaleva from Macedonia and Erik Jurišević from Slovenia). Encouraged from the different, peculiar cultures of former Y, KONNTRA takes every opportunity to create new connections. It strives to generate emotions (in relation to the space) defining a new type of poetics of space. Seeking a way out of conventional and already established, out lived practices. KONNTRA is an architecture studio based in Slovenia, Macedonia and Croatia. Currently, working on few projects in Croatia in cooperation with the young and ambitious Croatian architect Nina Pahović.
Please, introduce yourself and your Studio…
Our story is a result of friendship and belief that nothing can’t be unachievable. KONNTRA is a mixture of the present and the future, something that nowadays in countries of former Y is fairly rare, especially with such a results. We are 3 young architects (Mirjana Lozanovska and Silvija Shaleva from Macedonia and Erik Jurišević from Slovenia). Encouraged from the different, peculiar cultures of former Y, KONNTRA takes every opportunity to create new connections. It strives to generate emotions (in relation to the space) defining a new type of poetics of space. Seeking a way out of conventional and already established, out lived practices. KONNTRA is an architecture studio based in Slovenia, Macedonia and Croatia. Currently, working on few projects in Croatia in cooperation with the young and ambitious Croatian architect Nina Pahović.
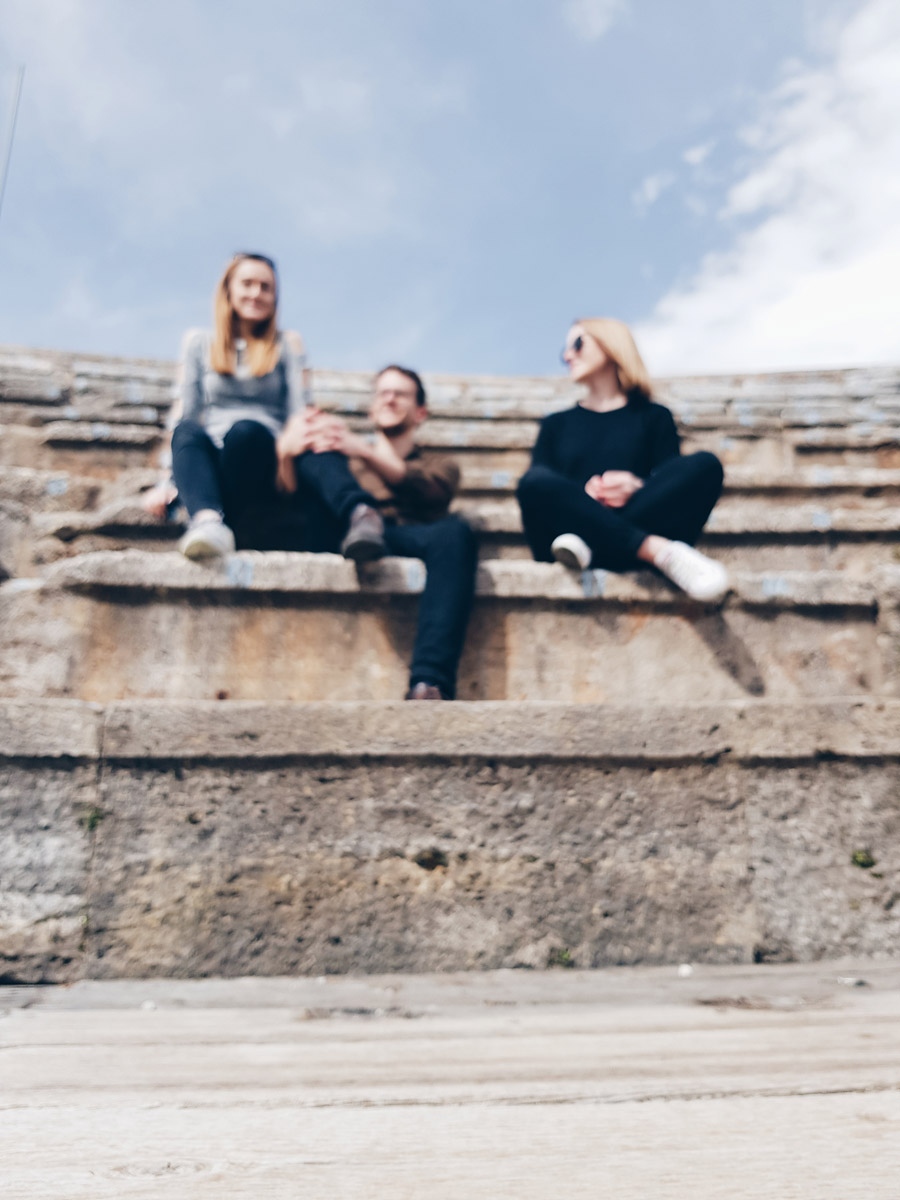
How did the three of you connect together, as you are coming from two different parts of Balkan?
We met each other three years ago, while attending architectural summer workshop, in Split, a small town on Croatian coast. Actually, Split is on the half way between Skopje/Macedonia and Portorose/Slovenia. This was the moment when we began to have a different, let’s say, not ordinary view of architecture. Moreover, we perceived this spontaneous friendship as an opportunity to professionally connect each other with aim to share our dreams, ideas and thoughts.
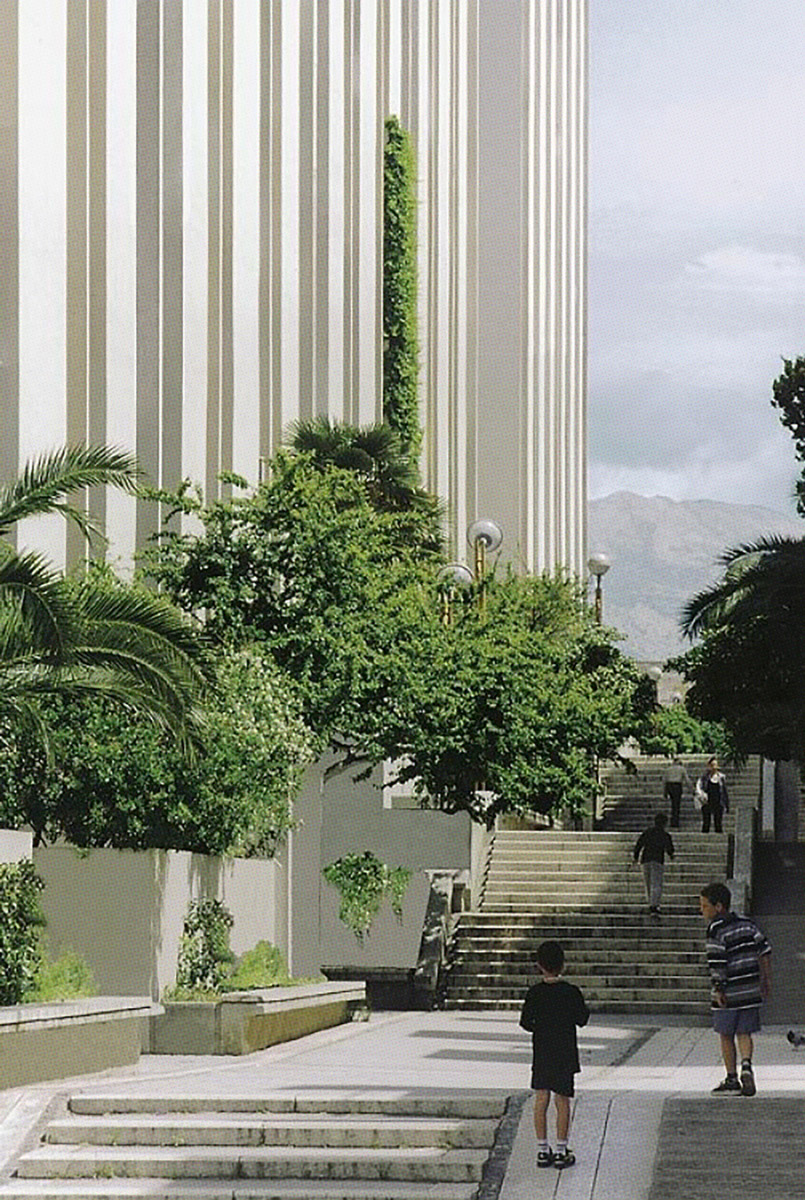
What are your experiences founding KONNTRA?
At the beginning of 2018, KONNTRA started to build its initial shape. It was like an experiment, more precisely, a way to answer our crucial question - "what if?", with or without any expectation about what this project will reveal… However, we surprisingly confirm our thought with positive results. We have made a decision to participate on architecture competition calls in Croatia and Bosnia. As a result of our enthusiastic work, we won a 1st place award at the International Competition for Architecture and Urban Design of The City Hall building and main square in Zenica, Bosnia.This gave us additional motivation and energy that fosters us to further continue with KONNTRA and new projects. This is the beginning of creating a “new wave” of architecture that eliminates boundaries and limits. Architecture that is close to our personalities, allowing the community to live the dream together with us.
Few months later we won 1st Place on architecture competition for the project of High School in Vukovar, Croatia and additionally, as well 1st place at competition for Design and Refurbishment of the "Square of Traditional Crafts” in Varaždin, Croatia. Each of this project has a different specific story. At the same time, we are working on other private projects, as a challenge to experiment with unconventional typologies.Each day is a new journey for us, facing new challenges that helps KONNTRA to grow.
How would you characterize Slovenia and Macedonia as locations for architects who want to start their own practice?
As already mentioned, the Balkans is characterized by a very specific and pleasant mix of cultures, different from other places around the world. Balkans offers both, peculiar culture and heritage. Place that is rich with opportunities and new perspectives for young architects. There are many fascinating and creative places to discuss and learn about the architecture. But at the same time, it is really hard for young people to begin something on their own. On one hand the market is very small and on the other, there is almost no possibility for younger people to get they own public projects. At the end… it is all about the ambitions and the people you are working and sharing ideas with.
What does your desk/working space look like?
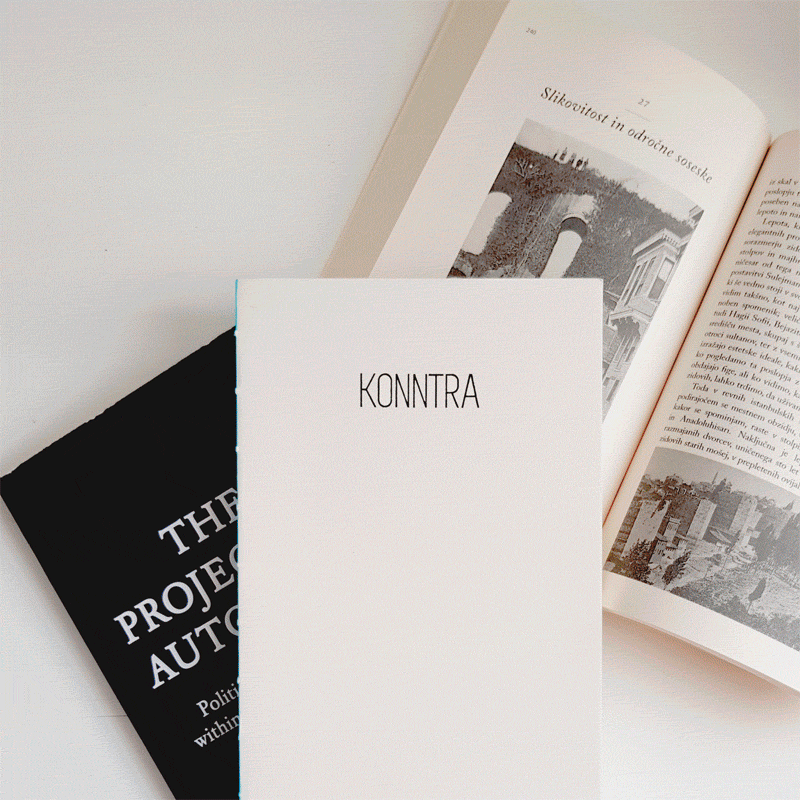
What is the essence of architecture for you personally?
As Yona Friedman said: “An architect does not create a city, only an accumulation of objects. It is the inhabitant who ‘invents’ the city; an uninhabited city, even if new, is only a ‘ruin’.”
Project
High School
Vukovar, Croatia
2018
“The youngster finds there the appropriate place for natural expansiveness, and the old men, the place for rest and contemplation. The brutality of the present urban conditions makes the garden a compelling necessity, in its most beautiful significances designed for public and intensive use, when to the landscaping and plastic aspects of urbanism is integrated the stimulations of being …” Roberto Burle Marx – Landscape as Art and Urbanism
The concept is designed with three main volumes that offers continuity of the space, public area, integration of the surrounding and connection to the river. The most dominant is the linear floating volume with classrooms oriented to the river. The second volume is a base on the ground where main entrances are located, while the third volume is partially independent sports hall.
The inner and outer space of the school is a crucial in the process of forming young people in it. The educational character of space is the bearer of future generations and the formation of a young individuals. In addition to education, in the area of secondary school, social aspects are very important. Inspiring atmospheres that influence thinking, feeling and create a scene of socializing, first love, and friendships for a lifetime …
Project
High School
Vukovar, Croatia
2018
“The youngster finds there the appropriate place for natural expansiveness, and the old men, the place for rest and contemplation. The brutality of the present urban conditions makes the garden a compelling necessity, in its most beautiful significances designed for public and intensive use, when to the landscaping and plastic aspects of urbanism is integrated the stimulations of being …” Roberto Burle Marx – Landscape as Art and Urbanism
The concept is designed with three main volumes that offers continuity of the space, public area, integration of the surrounding and connection to the river. The most dominant is the linear floating volume with classrooms oriented to the river. The second volume is a base on the ground where main entrances are located, while the third volume is partially independent sports hall.
The inner and outer space of the school is a crucial in the process of forming young people in it. The educational character of space is the bearer of future generations and the formation of a young individuals. In addition to education, in the area of secondary school, social aspects are very important. Inspiring atmospheres that influence thinking, feeling and create a scene of socializing, first love, and friendships for a lifetime …
Project
High School
Vukovar, Croatia
2018
“The youngster finds there the appropriate place for natural expansiveness, and the old men, the place for rest and contemplation. The brutality of the present urban conditions makes the garden a compelling necessity, in its most beautiful significances designed for public and intensive use, when to the landscaping and plastic aspects of urbanism is integrated the stimulations of being …” Roberto Burle Marx – Landscape as Art and Urbanism
