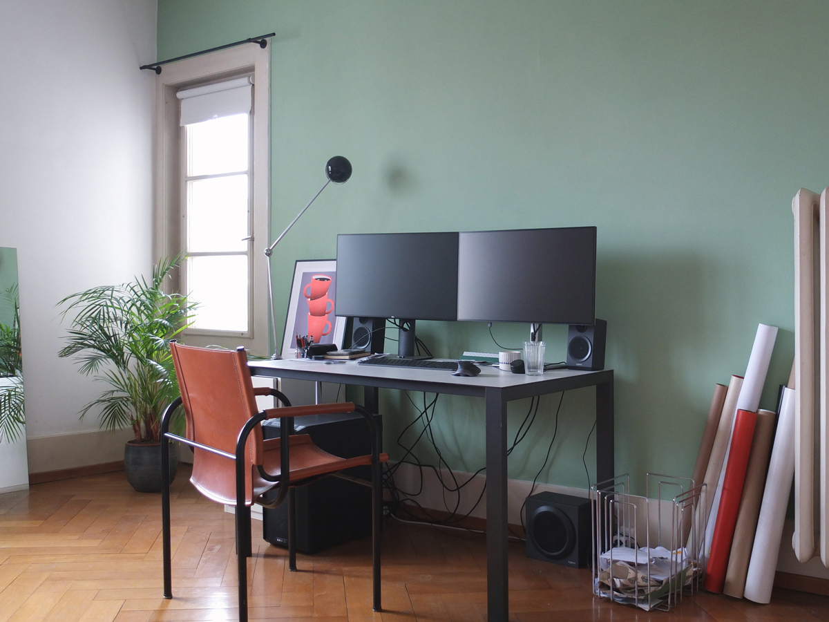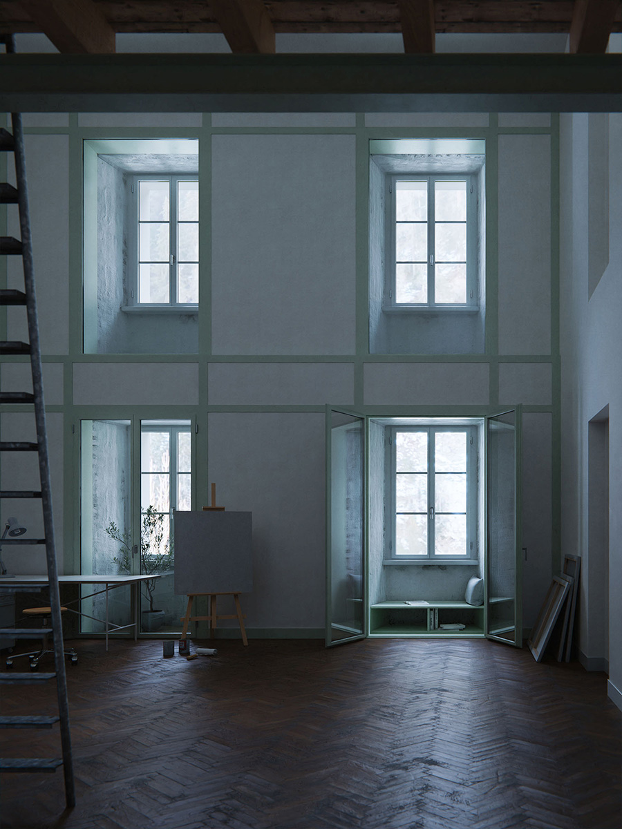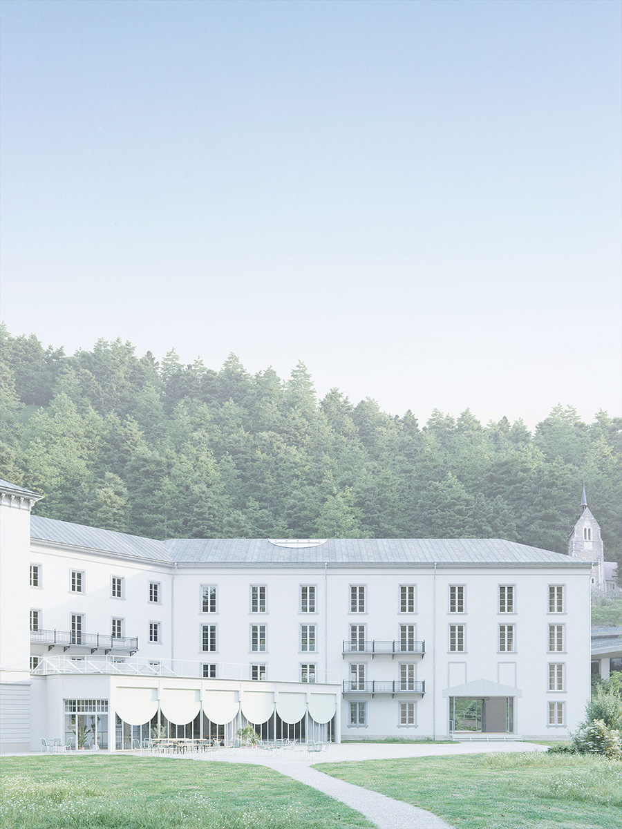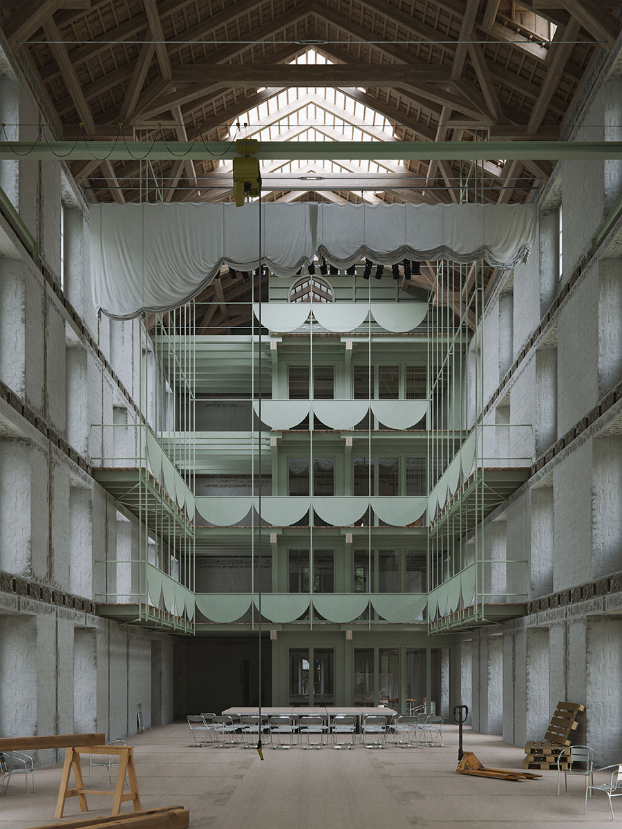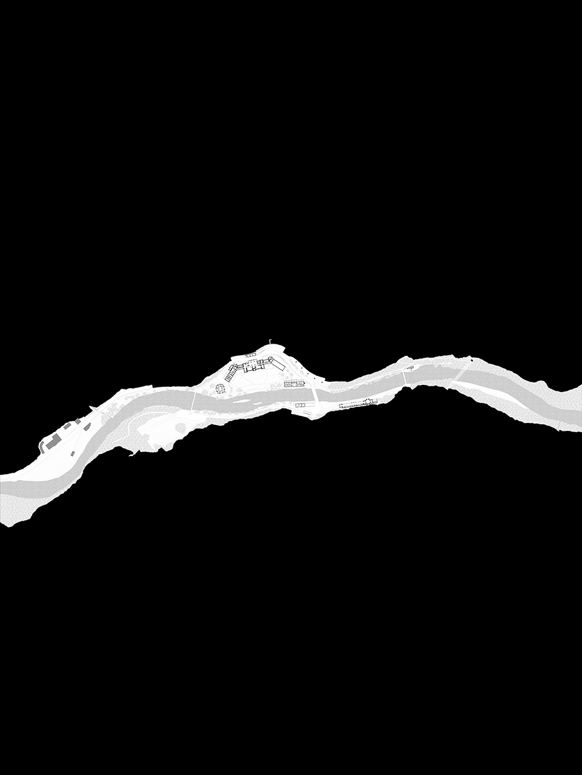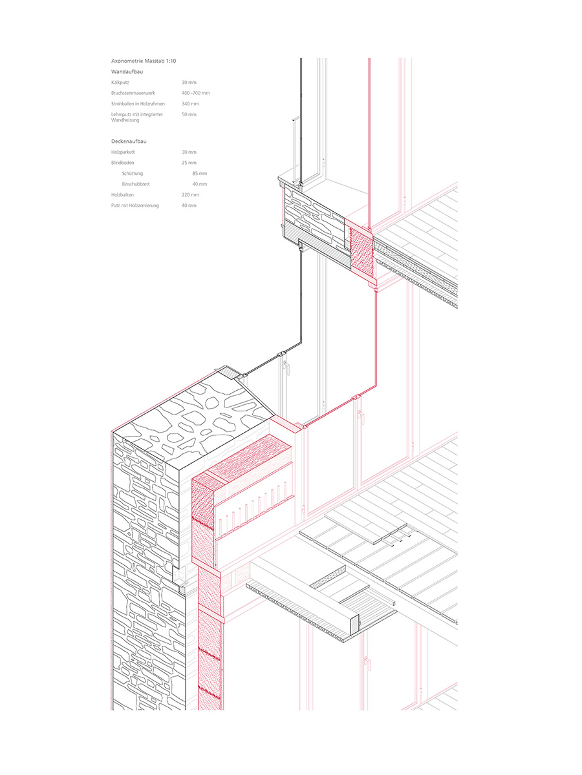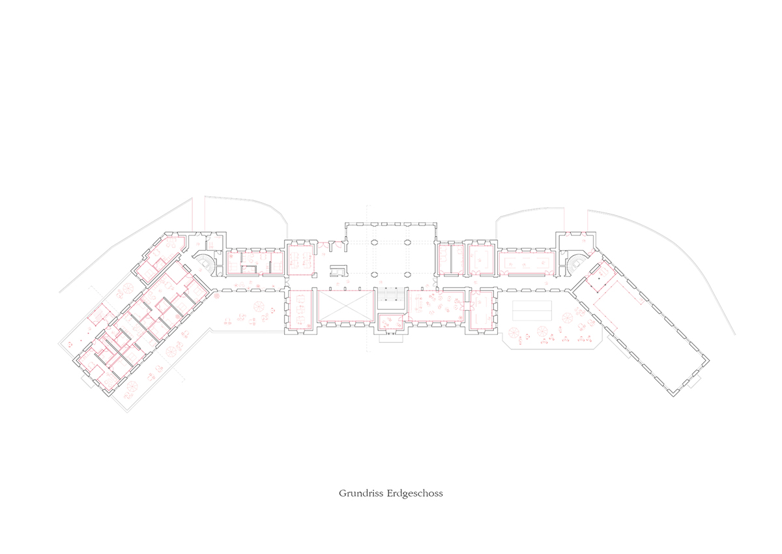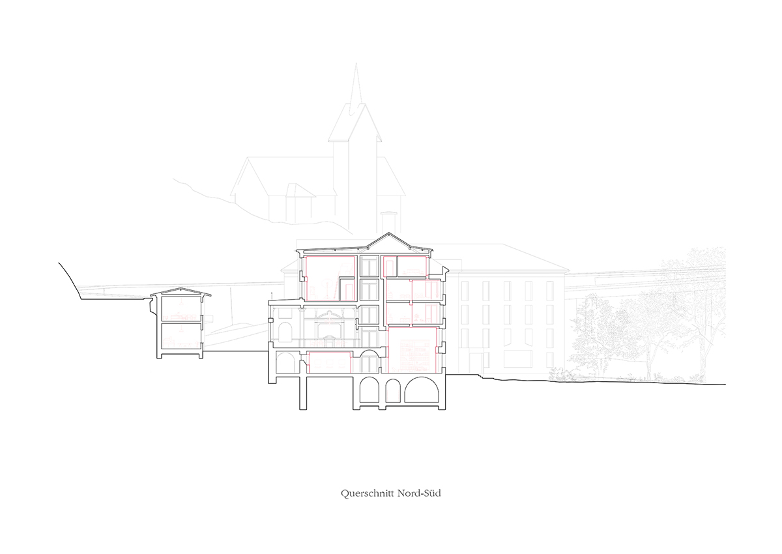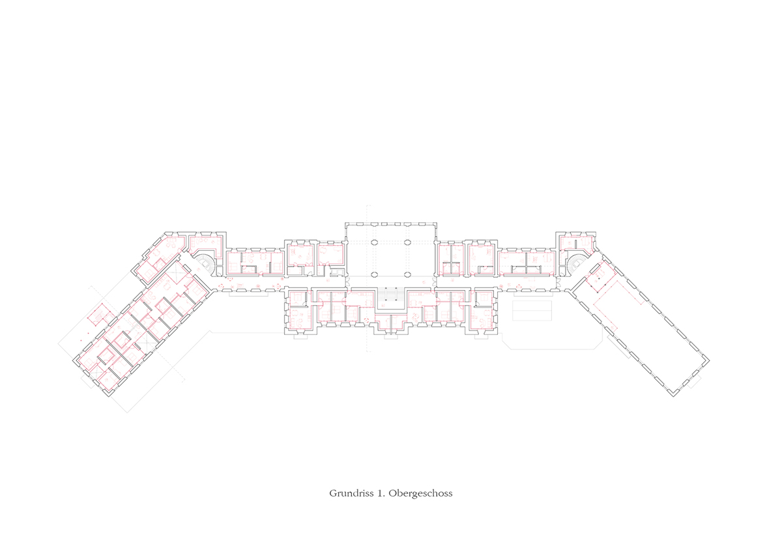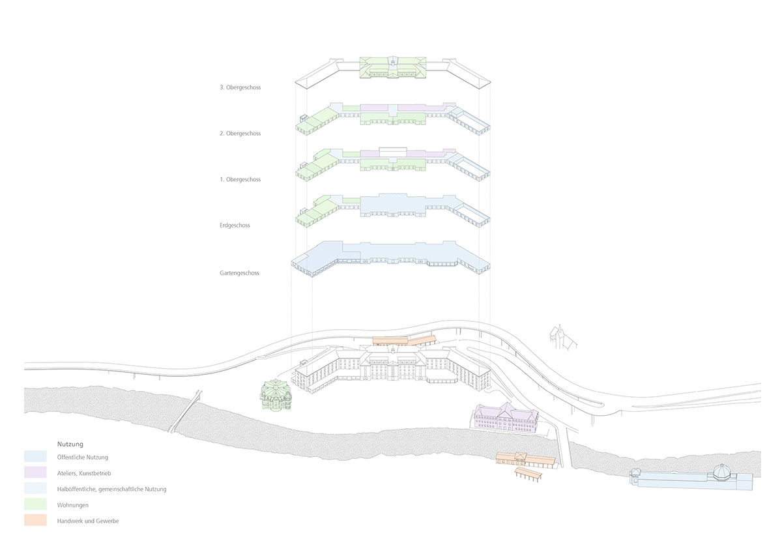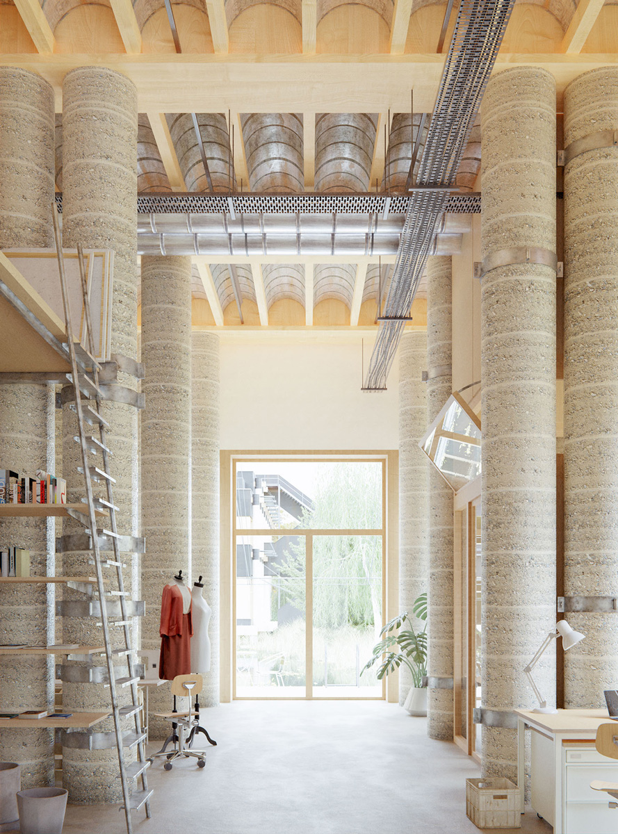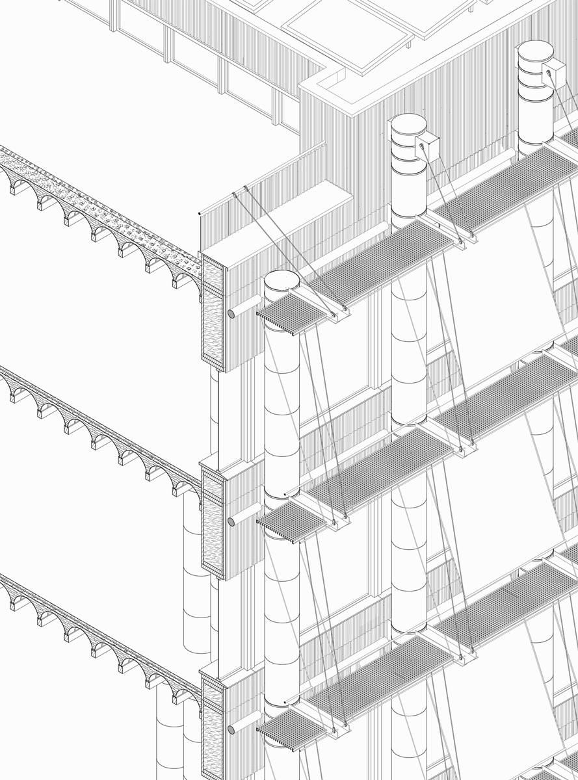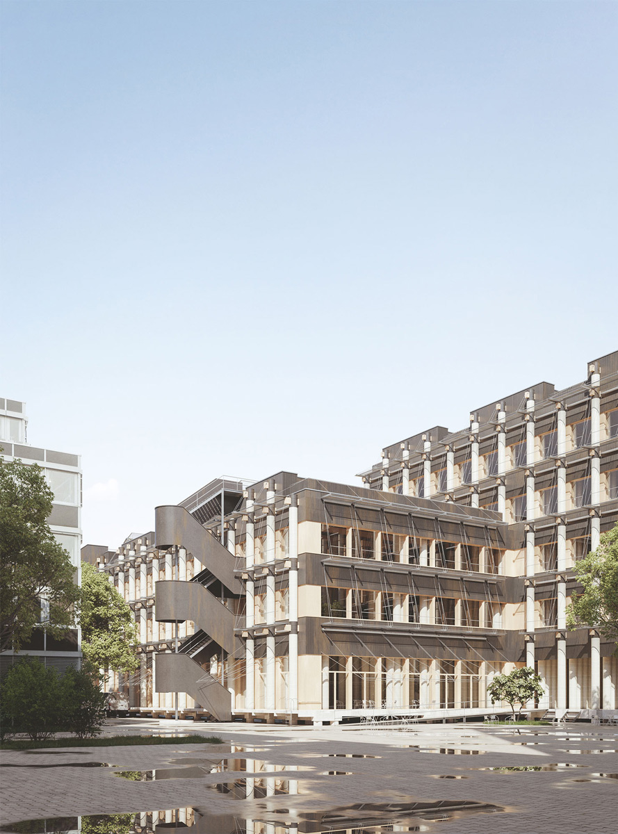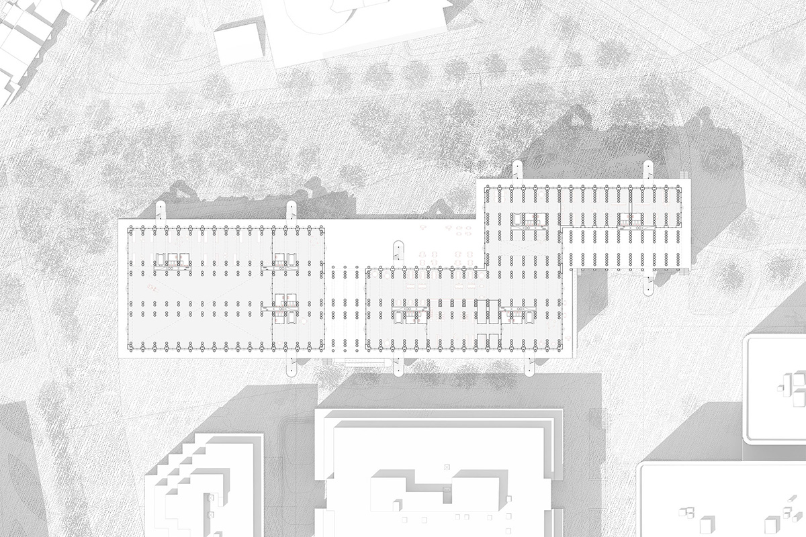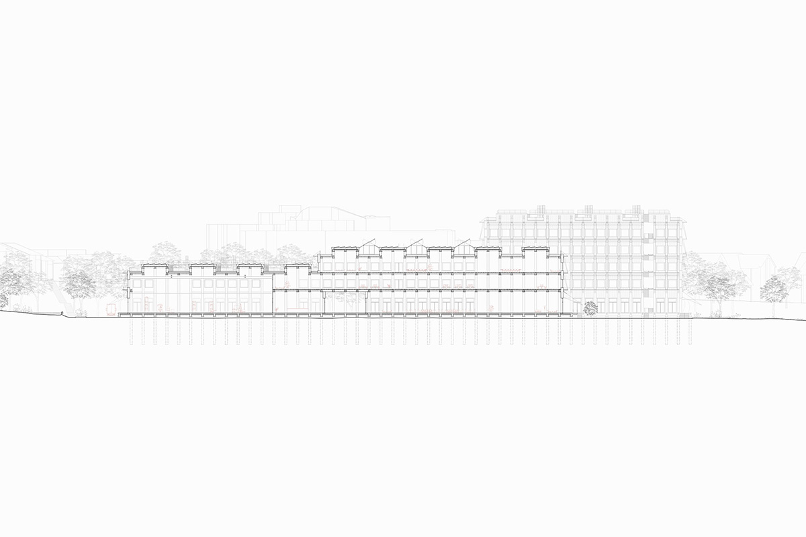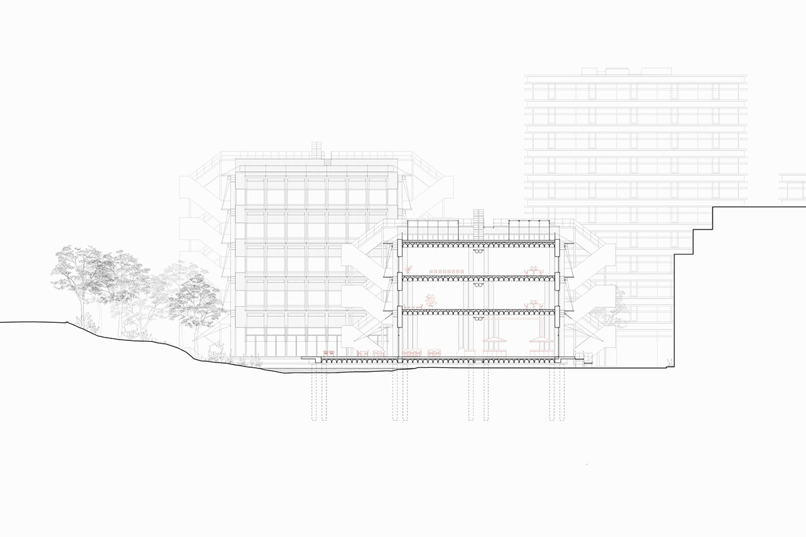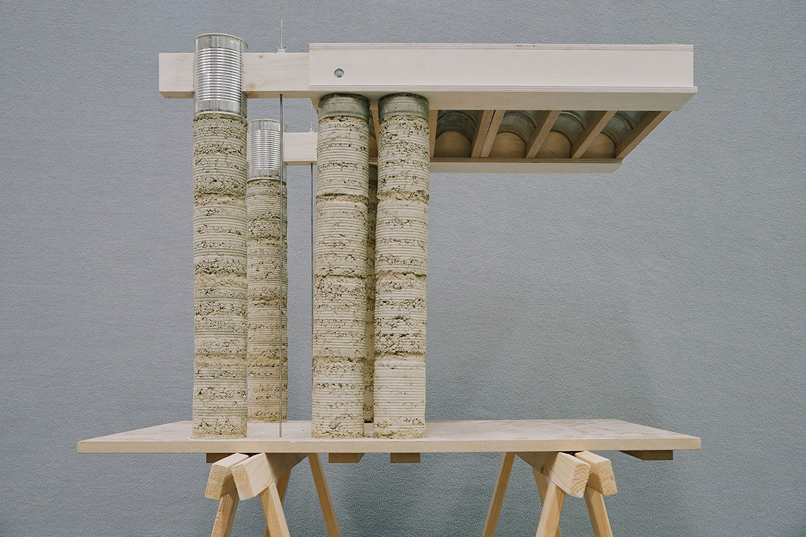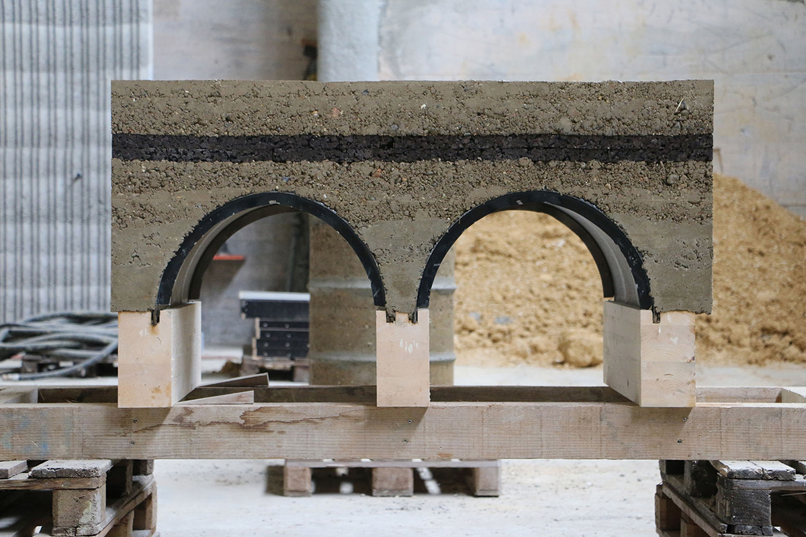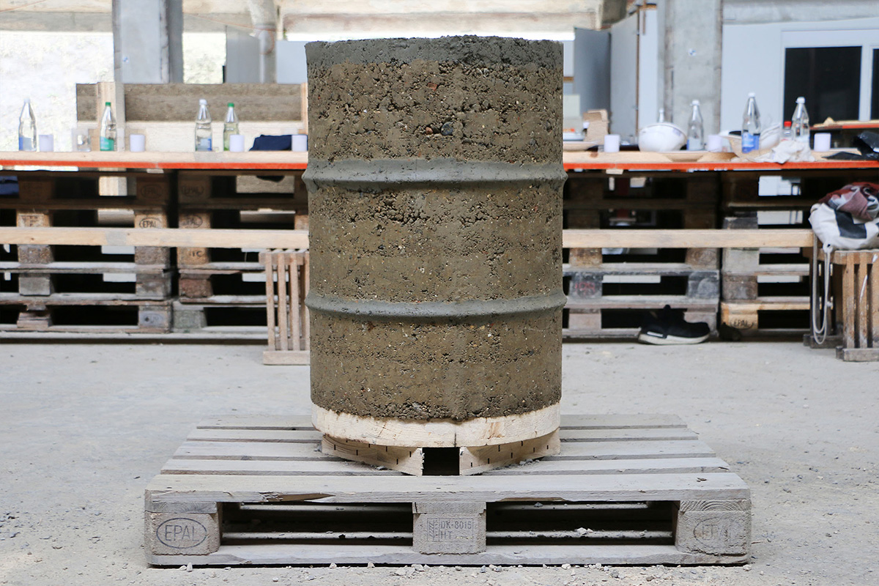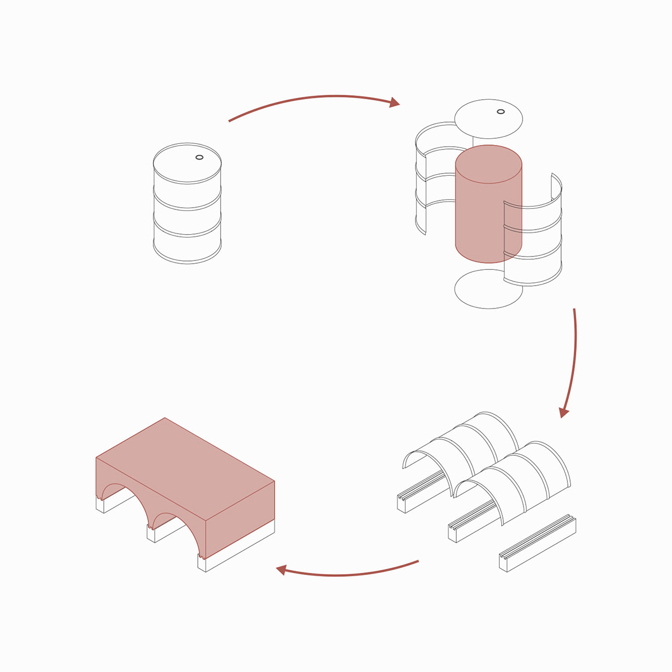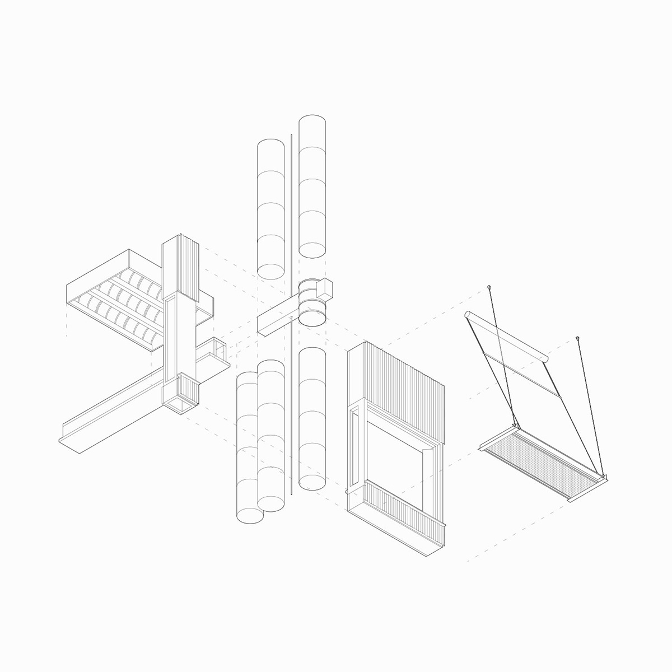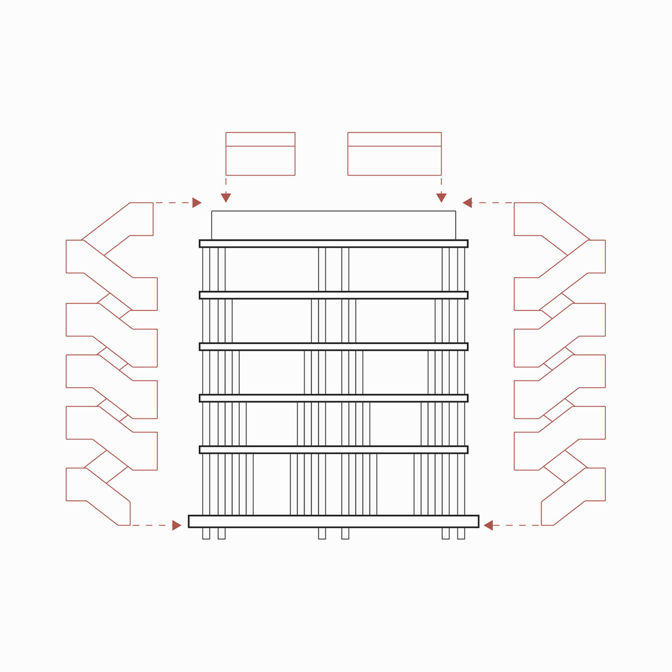24/005
Léon Bührer
Architect
Bern
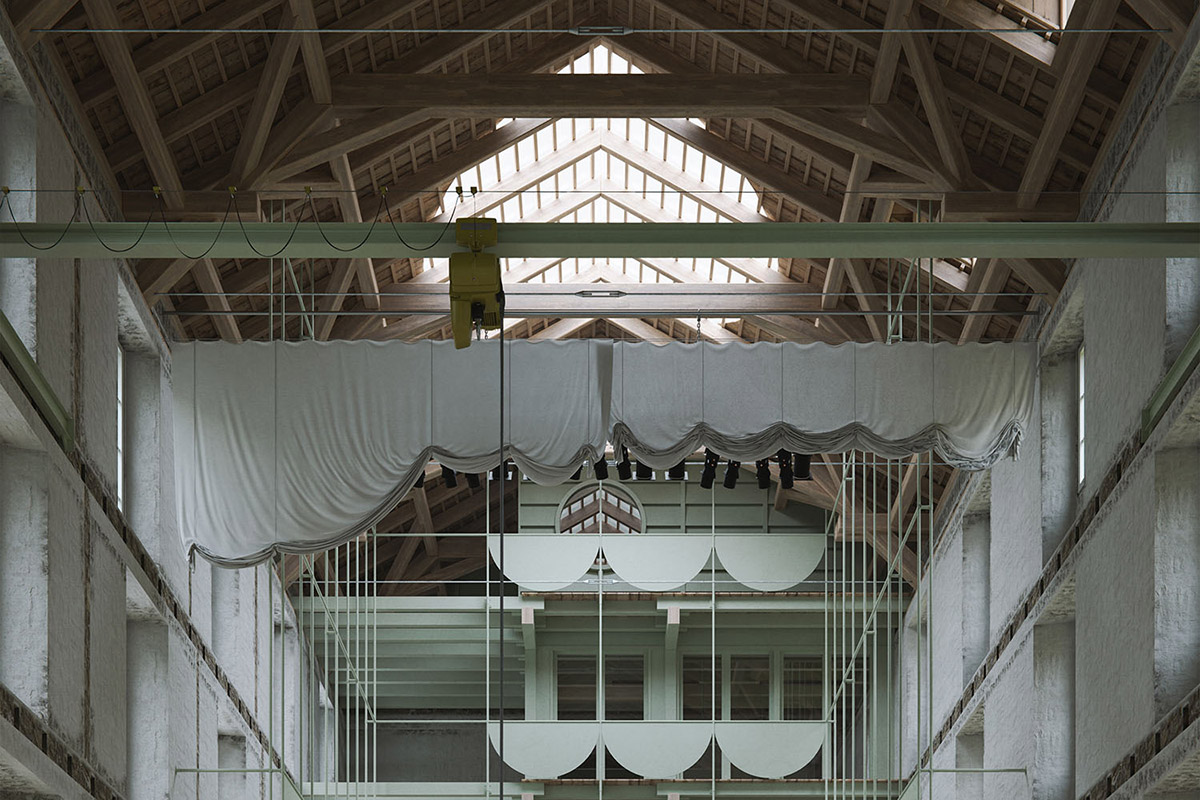
«Demolition should be a last resort and an exception. Clay, bio-based, reused and recycled materials should be used wherever we need to build.»
«Demolition should be a last resort and an exception. Clay, bio-based, reused and recycled materials should be used wherever we need to build.»
«Demolition should be a last resort and an exception. Clay, bio-based, reused and recycled materials should be used wherever we need to build.»
«Demolition should be a last resort and an exception. Clay, bio-based, reused and recycled materials should be used wherever we need to build.»
«Demolition should be a last resort and an exception. Clay, bio-based, reused and recycled materials should be used wherever we need to build.»
Please, introduce yourself…
My name is Léon Bührer. I have almost finished my master's degree in architecture at ETH Zurich. I recently moved back to my hometown of Bern and started working as an architect at Studio DIA. Before my Master's degree, I studied at EPFL and spent a year as an exchange student at Chalmers University of Technology in Gothenburg. Since the beginning of my studies, I have always been interested in creating images with 3D rendering software. Today I also work as a freelancer in the field of architectural visualisation and do my own visual research. As a politically interested person and socialist, I engage in politics as much as my free time allows. I am a member of the Young Socialists Switzerland and as such I have stood in several elections.
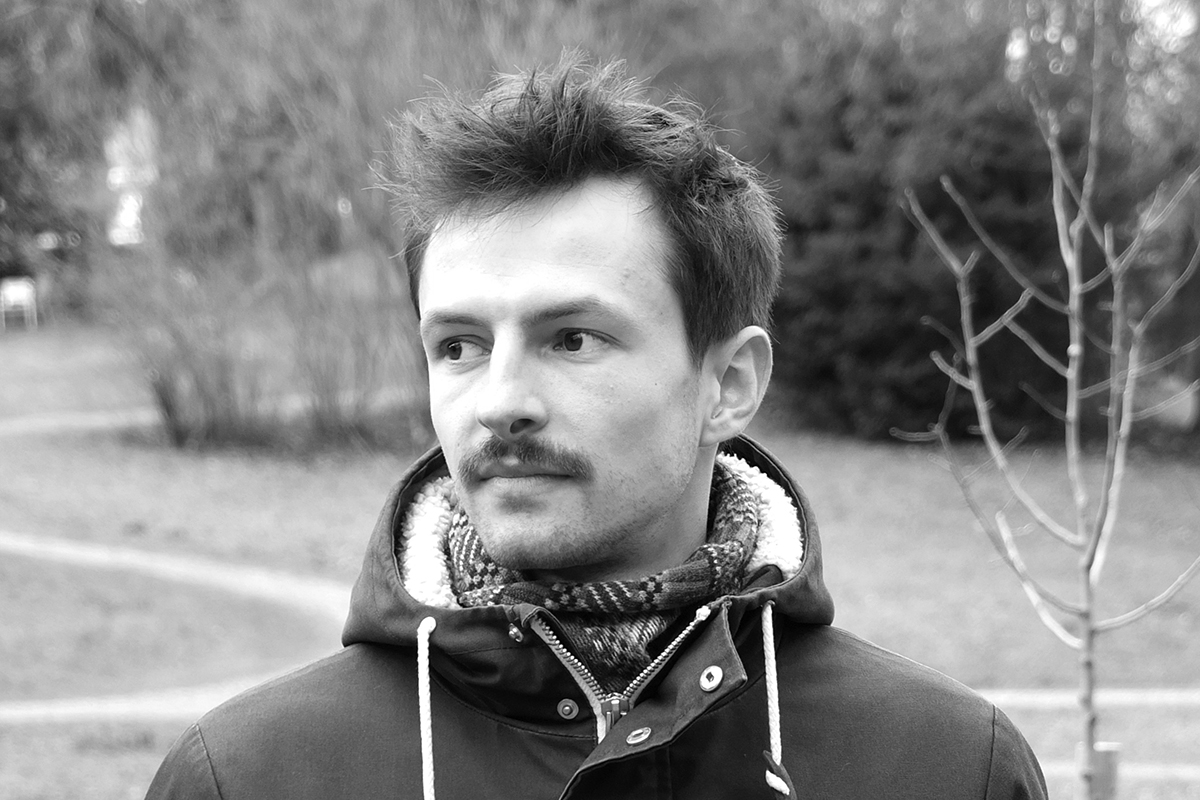
Portrait Léon Bührer – © Stella Noack
How did you find your way into the field of architecture? How did you experience your time at university?
In a way, I was lucky in that I knew I wanted to be an architect long before I went to university. My mother worked in heritage conservation, so architecture was always present when I was growing up. During our familiy holidays, we used to visit a lot of buildings, mostly historical but also modern and contemporary ones. The conscious decision to become an architect probably came at the end of compulsory school when we had to think about careers and possible apprenticeships. At that time our class visited an architect's office and I remember being fascinated by the profession.
I have very good memories of my undergraduate studies at EPFL in Lausanne. It was difficult at the beginning because everything was in a foreign language. The first year was very special because we drew everything by hand. We also had the great opportunity to build a ten metre high wooden structure on a 1:1 scale. My exchange year in Sweden showed me that architecture and university do not necessarily mean spending sleepless nights in front of a computer. In general, there was a much healthier work ethic than what I knew before. Without a doubt, the best time I had at university was when I had the amazing opportunity to go to Kenya with my design studio in Sweden. We spent almost two months in Kisumu, the third largest city, doing field studies.
What comes to your mind, when you think about your thesis project?
In my diploma project (s. project section) with Prof. R. Boltshauser, I imagined a possible future for the Hotel Palace Scuol, which has been closed and empty for years. Opened in 1865, it was one of the first health resort hotels with mineral springs in Switzerland. The exterior of the main building and its many outbuildings have remained largely intact. The interior of the main building has undergone many changes and, apart from a few rooms, not much of the historic substance and atmosphere remains. Its location at the bottom of the valley is closely linked to the mineral springs on the other side of the river. The proximity to the springs, once an advantage, now leaves the complex isolated and without public transport.
Finding an architectural programme for the buildings that works, was therefore probably the biggest challenge. It was clear to me early on in the process that I didn't want to add a building or extension to the complex, as there was already more than enough space to work with in this topographically challenging location. So I focused on the main hotel building and tried to reduce the heated surface area, which I achieved by creating heated cells with an intermediate unheated climate in between.
The surface area was further reduced by adding thick straw bale insulation to the inside of the already thick masonry walls. I also removed some floors to create double height rooms and in the east wing I removed most of the internal structures to create a large multi-purpose hall. The approach was to preserve as much of the building as possible and to leave traces of what was taken away. From the outside the transformation is barely visible. I feel that in the field of architecture there is still a need to build something new in order to express oneself as an architect.
But it was clear to me that there was no justification for building anything new on this site. In general, if we are serious about sustainability and reducing carbon emissions, we can only demolish buildings as an absolute exception and use bio-based materials in new construction wherever possible.
What does your desk/working space look like?
Working Space – Léon Buehrer
What needs to change in the field of architecture according to you? How do you imagine the future?
Demolition should be a last resort and an exception. Clay, bio-based, reused and recycled materials should be used wherever we need to build. Technology won't save us. The technical solutions that are supposed to reduce emissions require a lot of natural resources as well as maintenance and contain a lot of grey energy. We need to build more simply in the sense of Florian Nagler's 'Einfach Bauen'.
Since there is no climate justice without social justice, I hope we will overcome capitalism. In my vision of the future, we design buildings based on the needs of local communities, not the needs of a financial institution or pension fund to generate profits. We will have achieved the democratisation of our workplaces and organise our working conditions ourselves.
How do you communicate/present Architecture?
Through images. I've always liked to draw and paint, although I don't do that as much these days and mostly create digital images from 3D models. In Switzerland, during the last year of high school we need to do a thesis project as a kind of preparation for university. I did my thesis on photorealism in 3D renderings and since then I have used this tool to develop my spatial ideas.
Throughout my diploma project, I always started with an image and only later transformed this idea into a plan drawing. I am very interested in materials, surfaces, textures and how they interact with light. Validating and testing ideas in a three-dimensional space is essential to my design process.
As I am often asked about this, I model everything except the landscape in Rhino and render it in Blender using cycles.
But it really does not matter which software you use, there are many others with the same or better capabilities. I use Blender because it was free when I started 10 years ago and I have never felt the need to change since. I also really like the free and open source idea behind Blender and the helpful community that has formed around it.
Whom would you call your mentor? Who is influencing your work and how would you describe this mentorship relationship/influence?
I am not sure if there is anyone I would call my mentor, but there is no doubt that Roger Boltshauser has had an influence on the way I practise architecture. I learned a lot from him during my time as an intern in his office and at ETH Zurich. His interest in materials, the way things are constructed in detail as well as the tension between heavy, monolithic and light, filigree elements are topics I am very interested in.
Name your favorite …
Book/Magazine:
“The Mir way” by Mir, “bolo’bolo” by P.M.,
“Humankind, A Hopeful History” by Rutger Bregman
Music:
The piano of Sofiane Pamart is my go to sound for focused work.
Architect:
Francis Kéré is one of my favourite architects. His focus on the social aspects of architecture and care for the local communities is very inspiring to me.
Building material:
Definitely clay. I have been interested in this material since my bachelor's degree, which led to an internship in Roger Boltshauser's office, where I had the opportunity to work with Felix Hilgert on the Kiln Tower at the Brickworks Museum in Cham.
Project 1
void
Master Thesis
2023
Transformation of the Palace Hotel Scuol, a historic site in need of a new purpose and identity. Continued use as a 4-star hotel in its current form is not possible due to the difficult geographical location. Instead, the site should be revitalised with a variety of uses. Central to the concept is the expansion of the art activities of the Fundaziun Nairs. Public spaces for exhibitions, conferences and seminars will be created in the garden and on the ground floor of the main hotel building.
Another part will be converted into various types of apartments. The mix of increased public use and housing for the local community, as well as temporary residences, should bring more life to the site all year round. The intervention reduces the number of heated square metres, creating heated cells and zones of unheated intermediate climate. In order to limit the emission of grey energy as much as possible, the old structure will be retained and supplemented with a thick layer of wood and straw bale insulation.
ETHZ master thesis at the chair of R. Boltshauser
Project 2
earth columns
Semester Project
2021
An investigation into the potential of structural rammed earth columns in a multi-storey building. Reused oil barrels as formwork, lost formwork and rigid connections in a modular, prefabricated and reusable building system. The system is being tested in an exemplary building on one of Zurich's last central commercial and industrial sites. Situated in a depression on the northern flank of Zurich's Üetliberg mountain, the "Binz Areal" is a former clay pit, now home to offices and small trade.
The 5-storey building tests earth columns to their practical limits, creating a forest of columns on the ground floor, with each additional floor adding more columns below. Inside the building, different spatial compositions are tested, allowing for a mixed use from large industrial halls to small studios. During a workshop, all three main system elements were built as a 1:1 scale mock-up.
ETHZ semester project at the chair of R. Boltshauser
Together with Rico Furter
Website: leonbuehrer.ch
Instagram: @leonbuehrer
Photo Credits: © Stella Noack, © Sandro Livio Straube @sandroliviostraube
Interview: kntxtr, kb, 04/2024
