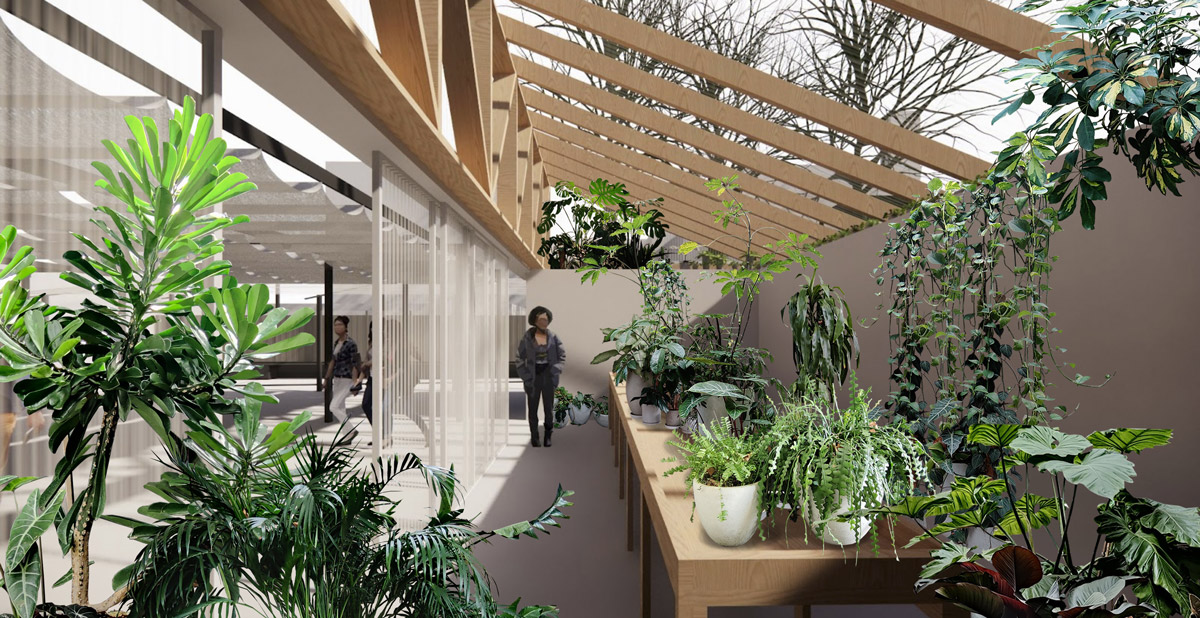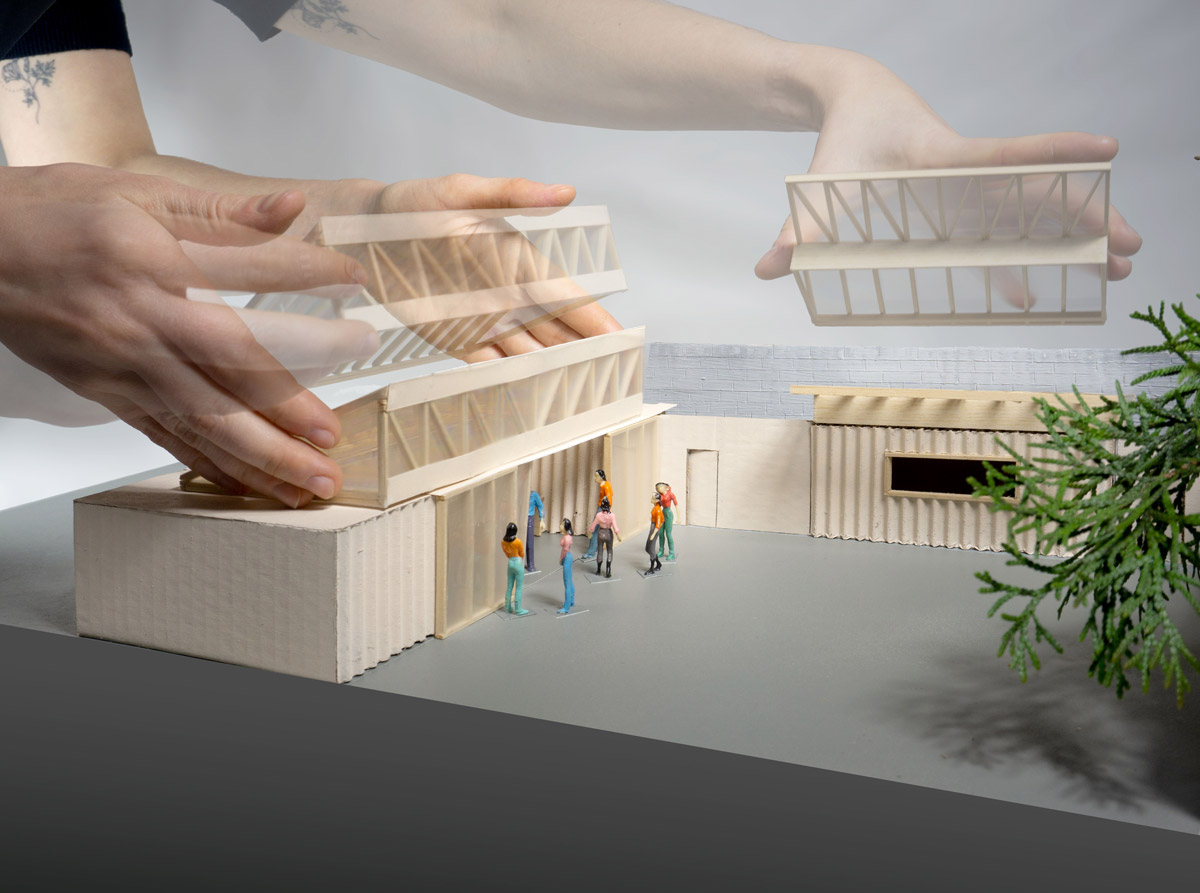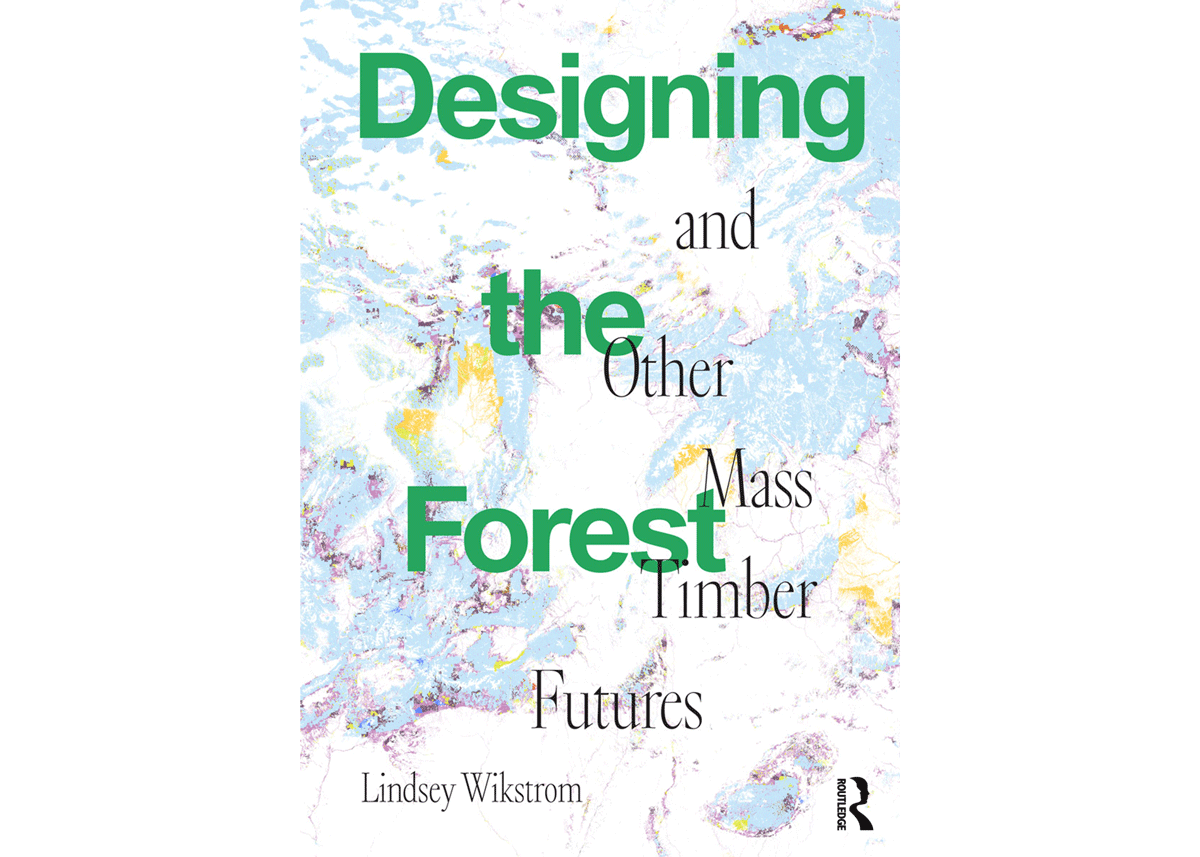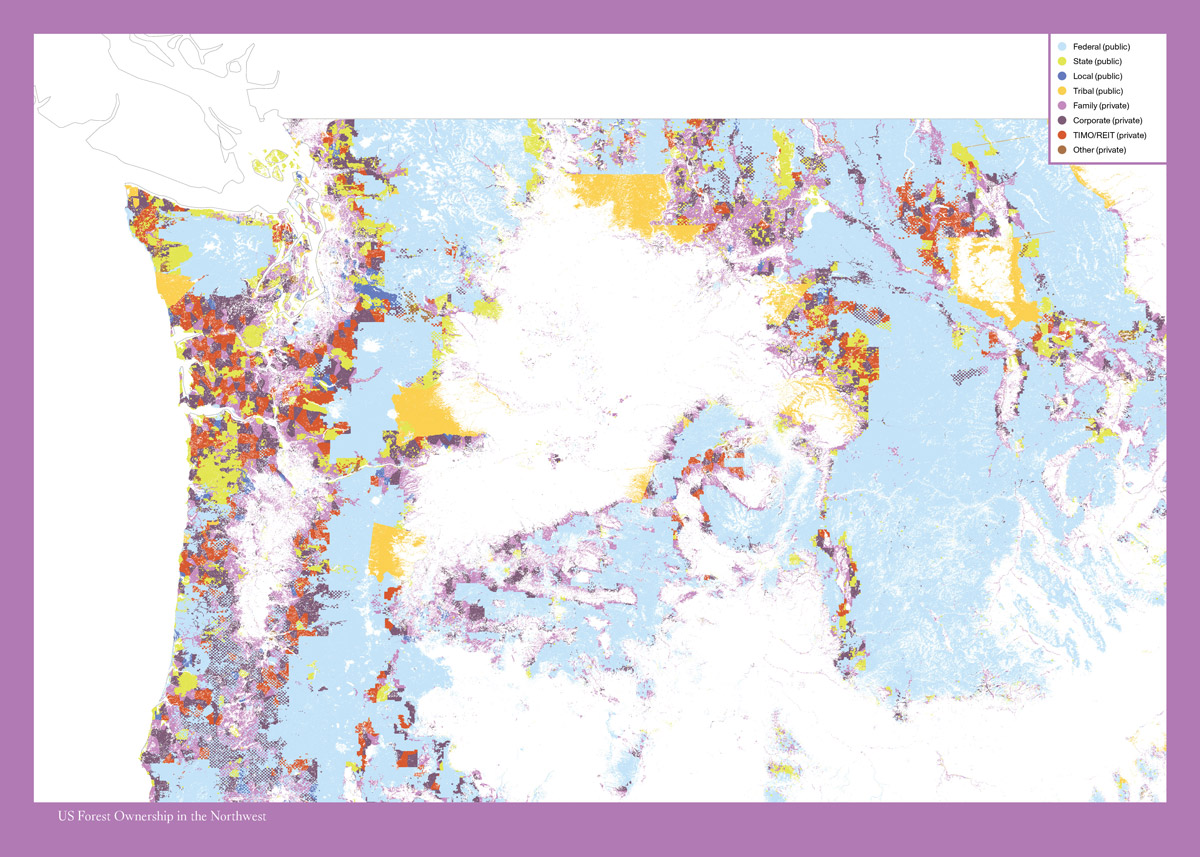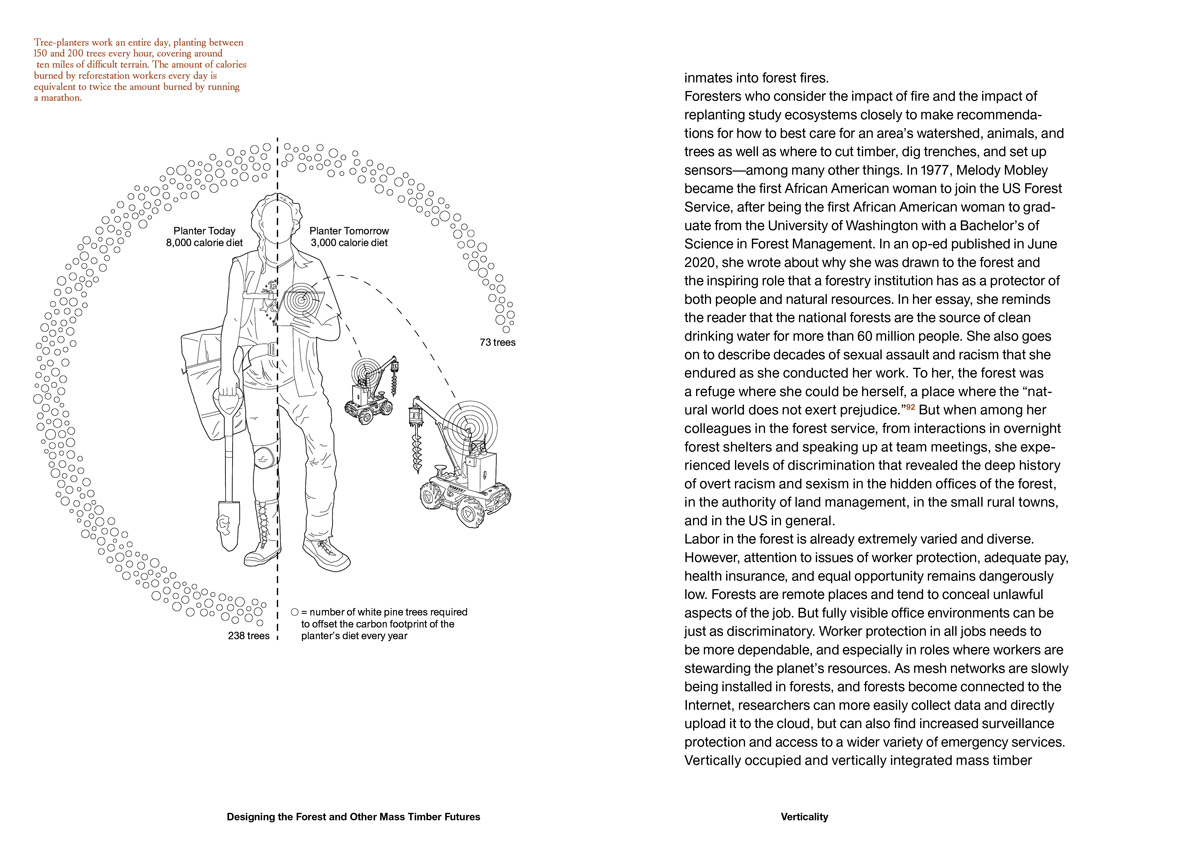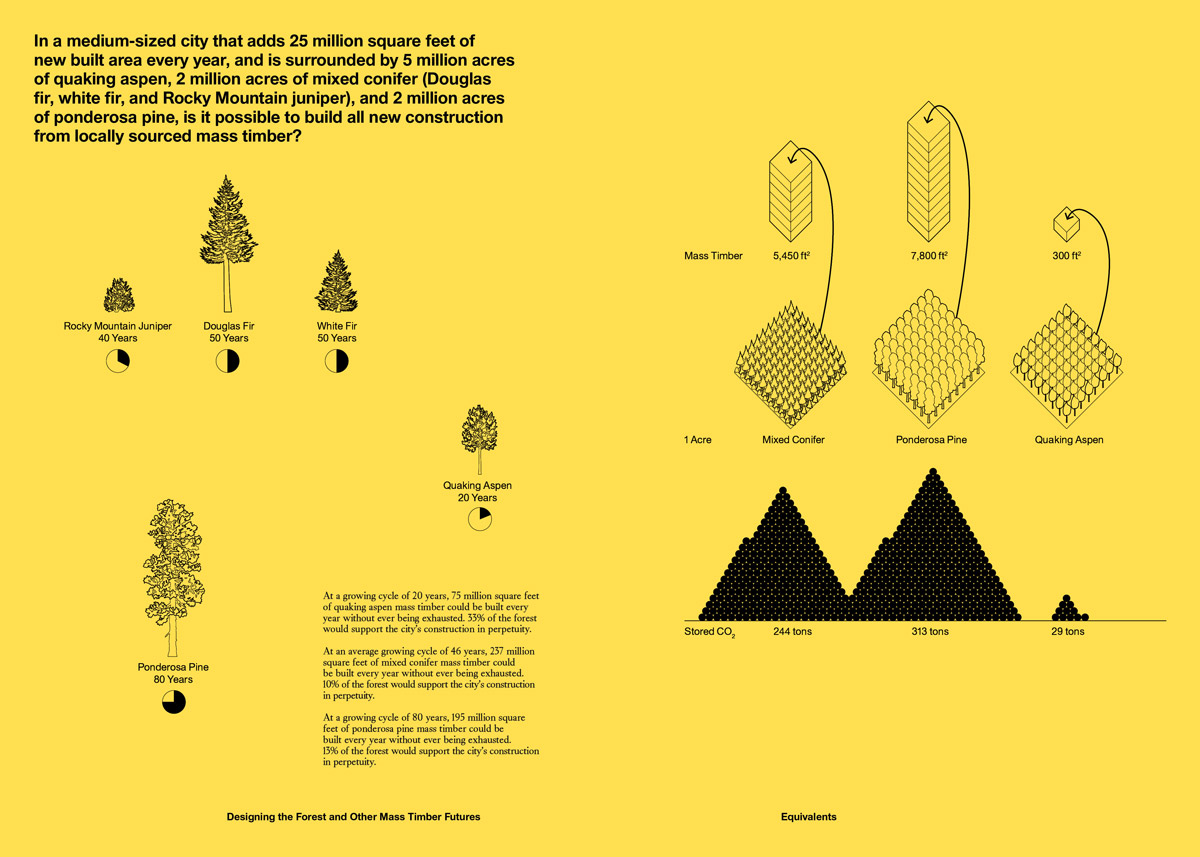23/003
Lindsey Wikstrom
Co-Founder Mattaforma
West New York, NJ
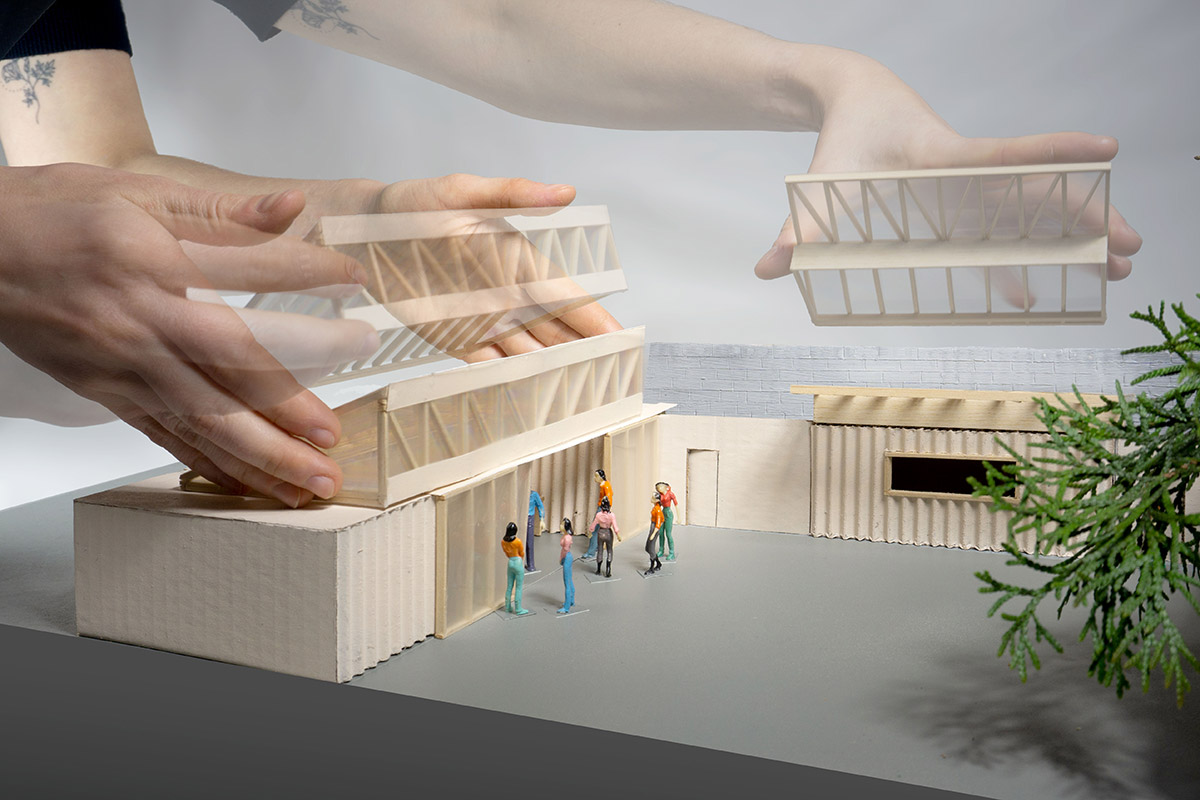
«Architecture takes a village.»
«Architecture takes a village.»
«Architecture takes a village.»
«Architecture takes a village.»
«Architecture takes a village.»
Please, introduce yourself…
My name is Lindsey Wikstrom, I’m an architect, professor, and author based in New York and New Jersey.
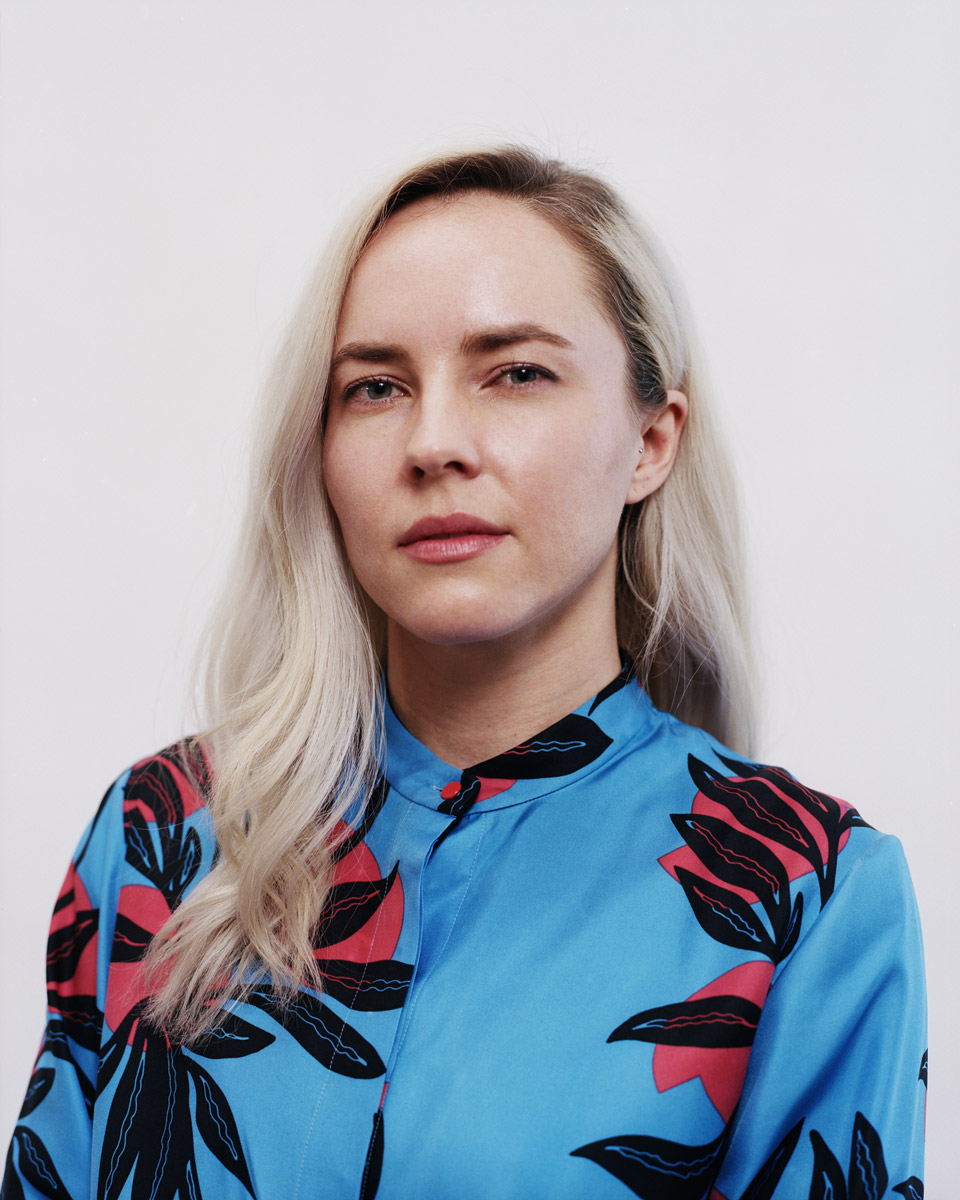
Portrait Lindsey Wikstrom – © Guarionex Rodriguez
How did you find your way into the field of architecture? What comes to your mind, when you think back at your time studying/learning about architecture?
Architecture as a profession was introduced to me at a very young age. I was mentored by a handful of dedicated teachers. At 10, I was creating paper models and working with wood as an apprentice to a practicing architect artist because my school offered apprenticeships and I chose architecture. She spoke about composition while we worked with our hands. Fast forward to 13, I joined a mostly-male woodshop class where the teacher taught us how to draw an elevation, plan, and section of a wood block. Fast forward to 15, my school offered an AutoCAD course and I immediately used those technical skills to apply for a part time job at an architectural office in Tucson, Arizona. On my first day, my boss (who had worked for I.M. Pei) asked me to learn Revit immediately, handing me the manual and I thought, “What luck! I’m getting paid to keep learning.” I worked there for two years until I graduated from high school and was accepted to Arizona State University.
When I think back on this time, having a foundation of skills to build upon is what made me always want to be the kind of architect who makes physical buildings. I was learning how change in the built environment happens, through proficient representation and practice, like riser diagrams, demo plans, redlines and bid sets. It took me a long time before I started to think about work that embeds within it something more than nuts and bolts information, something intangible.
The first architecture studio that let me peek behind the veil of the profession was for a mausoleum. It asked: What does it mean to build for the dead? What kind of light, heat, views, and energy aided the grieving human? How will architecture support the most human of rituals? I explored themes of life after death, the sense of connection to previous generations through stories passed down and cultivated memories through objects. At the end of the studio I made a model and many drawings, but in order to ‘model’ or ‘perform’ the part of the design that was about memories in objects, I created a series of paintings and gave them away to the jury.
What are your experiences building up your own practice?
The biggest challenge is my own mindset. When I think about my career goals and how I have arrived at them in the past, I think about three emotions that are constantly in flux: fear of failure, competitiveness, and a genuine enjoyment of the work. The work is better and things are more successful when I’m able (with my support network) to reduce any fear of failure or competitiveness with others to give as much mental space as possible for the work. What I learned is that this reduction takes practice and I’m still working on this today.
When I was thinking strongly about starting my own practice, I reached out to many of my friends and colleagues who had already established their practice for advice. Most notably, one person told me that I needed to learn how to bet on myself. When supported by your own practice, there are times of drought and times of plenty, and that feeling of remaining confident throughout and knowing the risk is worth it is part of the practice.
After we got started, most of our projects came from relationships that we had cultivated over years prior. We met the partners at Globizen when Jean and I were designing a tower in Toronto together; we met the owners of Public Records in a similar way, both years ago; and many of our first renovation projects were personal friends.
I had heard that this is how offices get started, but it was a strange feeling to find myself in this situation. I assumed all successful offices were nepo babies (in this case: a child of a famous architect, who got access to the ressources/infrastrucutre of an office due to nepotism) and that breaking in had to be visually stunning – hence the design competition market that focuses on young people.
What I learned, specifically from my partner Jean Suh, was that the kind of relationships that help establish a firm have everything to do with money; but not outside wealth, instead: project wealth. The way you manage a client’s money, ensuring value, remaining diligent on a project, treating their investment with respect, giving them an excellent service from design to documentation to delivery is how trust is established. She invested many years with folks who are now investing in Mattaforma.
How would you characterize the city you are currently based at as location for practicing architecture? How is the context of this specific place influencing your projects? What meaning does location have to you overall?
We are based in West New York, NJ – a short bus ride on the New Jersey Transit line from Port Authority, a building located at Times Square. It’s a diverse commuter town, much like Brooklyn, but with a Central and South American community. Our lunch options include fried plantains, al pastor tacos, and yucca. We bought a building here, not because it was a chic place or where all of our friends lived, but because it was a good long term investment. Having an office outside of Manhattan strangely feels far from the action, a little bit detached, even though we are 15 minutes away. I’ve come to love this gap, this distance, because it feels like we have the time and space to discover who we are on our own terms. When I’m in Manhattan, I feel rushed and judged at a pace that is more akin to fashion and photography than architecture.
Architecture is such a long game, with very high risk. Plus, being in a very small domestic office space, attached to a basement full of tools and a grassy backyard, feels like we’re resourceful. At the office, we remain concerned and optimistic about the future, specifically in the context of a warming world. There is an urgency to reduce the carbon footprint of the built environment by an enormous amount, and we believe that this is something we have an expertise in. We know how to specify materials and advise clients on how to create less extractive architecture. Working in a space that requires you to be resourceful on a daily basis creates a context that feels appropriate. It’s helping us establish the way we think about resources from the inside out, building a solid footing before moving to our next phase.
What does your desk/working space/office look like at the moment?
Right now, four of us share a 130 x 260 cm table. I bought myself a standing desk that’s only 60cm wide to leave space for drawing together. We tend to work on our computers at the edges and lean into the middle of the table for drawing, meetings and workshops. This semester, we were lucky have an intern join us from Syracuse who has now expanded to a new table.
What is the essence of architecture for you personally?
Time. The more I think about materials, the embodied energy of the physical built environment, the amount of effort everything takes to create space, the more I think about how that effort expands across time, how we measure time, and whether timelessness is actually a good thing. There is a sense that longer lasting architecture (materials and spatial programming that are more generic) has the potential to be replaced less often and therefore use less energy, but that also means that it might not be special enough to keep or memorable enough to maintain.
On the other hand, shorter term architecture (materials and spatial programming that are hyper specific or ephemeral) might have a longer lasting impact that is more difficult to measure even after it’s gone. From an embodied energy standpoint, longer lasting architecture most often uses mineral-based materials, equating buildings with geology, while I believe that all architecture is more like a forest, something that is migrating, moving, changing, ephemeral and plant-based. No one thing is forever, but a collective can last millenia. Once we culturally embrace the importance of death and the digestive cycle of organic matter on the earth, our architecture will fundamentally shift towards longer lasting stories.
What is your favorite tool to design/create architecture and why?
My favorite tool to create architecture is the written word. Although I wouldn’t consider myself an exceptional author or a particularly fast reader, reading and writing helps me imagine new futures in the context of long histories. My mind is much more free to imagine possibilities when unconstrained by software like rhino or hardware like a pencil, where my ability to imagine is cropped by the capacity of the tool and my own skill within it. Language feels so much more plastic, while also feeling grounded. Storytelling is timeless.
How do you understand the relation of theory/reflection, practice and teaching in architecture?
They move at different speeds and it’s impossible to sync them up. My recent book Designing the Forest and Other Mass Timber Futures is like a pre-manifesto. I haven’t completed a mass timber building, but rather the words are a generational projection into the future, all while we work on a retreat in Utah, a biodynamic farm in Arizona, an inclusive classroom in Queens, a virtual community center in Spatial IO, a mass timber factory in North Carolina, a house addition in East Hampton, and a plant nursery in Brooklyn.
Name your favorite …
Book/Magazine: The Invention of Sustainability by Paul Ward
Building: Walden 7 & Les Etoiles de Renaudie
Mentor/Architect: Jeanne Gang and David Benjamin
Building material: Mass Timber
Spatial Memory: Mushroom foraging in the forest during covid
How do you perceive yourself as a female architect working in a male dominated field?
It’s difficult to design the way that growing a family fits in. While some architects with the ability to get pregnant may choose not to have children in order to focus on their career, others who do choose to have children most likely rely on childcare services and modern medicine in one of the most expensive cities in the world: New York City.
Both Jean and I believe in family planning, which plays a big role in the way we continue to design our office. Control over our day-to-day workload helps reduce stress levels and staying flexible with everyone’s schedules helps to support anyone in the office who is trying to get pregnant, supporting young children at home to reduce childcare, and having to leave early to pick up children after school. Our goal for the office is to be a place that supports people who give birth and those who want to parent because the typical architectural industry (and most industries) is male dominated for not supporting care work.
What essential actions do we need to take as architects now regarding a more sustainable future for everyone? From your perspective: What are the (political, legislative, etc.) influencing factors that matter (restrict/enable sustainability in architecture) most?
Demolition should be made illegal. Architects should be using whatever already exists in the world to reduce the carbon emissions of the work they produce. If new material is essential, it should be plant-based and harvested from a renewable source that is stewarded by a collective of caretakers who care about increasing biodiversity. This is why I am passionate about biodiverse mass timber. There is this incredible potential to shift away from concrete and steel toward a renewable material that is just as fire resistant, just as strong, and just as cost effective. However, if we invite a future that is mass timber, we should be increasingly advocate for the cultivation and incorporation of many species.
If there were one skill you could recommend to a young architect to study in depth at architecture school: what would it be and why?
We have a long way to go in transforming the industry of architecture into an equitable one. It’s important that students practice early on being comfortable within themselves and resisting the temptation to compete against one another rather than collaborate with each other. Architects inherit a hierarchical history of arranging people along a spectrum of creative to non-creative tasks, with the “genius” at one extreme end. Architecture takes a village. Buildings are like movies. They require so many people with so many skills that there should be a roll credits section for every building showing the hundreds of people who were involved.
In the same vein, students graduating from school shouldn’t hesitate to work for other people, to learn from others that have more experience and to enjoy working on a variety of projects and phases. Learning from others, learning how to ask questions and stay curious, is how we avoid the mistakes of the past.
What person/collective or project do we need to look into right now?
Andrés Jaque, WSDIA, LEVER Architecture, New Affiliates, Creative Urban Alchemy, JIMA Studio, Design Advocates.
Project
Nursery at Public Records
The Nursery at Public Records is a multi-purpose community space during the summer that doubles as an over-winter nursery for the abundant plant life at the Gowanus-based music venue and bar. A simple timber and polycarbonate roof expands an existing void between shipping containers to create a greenhouse effect, warming potted plants big and small. Placed on movable platforms, the plants are drawn back like curtains to welcome an intimate gathering for dinner.
By day, community members will be free to escape the concrete jungle and congregate amongst the living plant life to the soundtrack of ambient soundscapes. By night Public Records will host unique live museum performances amongst the greenery, cultural and educational programming, and social and community events. The space will also serve as a home for ecologically driven art as well as sustainable system and product design prototyping. Programming will be geared towards ecological issues and strategies in an effort to further utilize the Public Records spaces and brand for environmental advocacy.
Publication
Designing the Forest and Other Mass Timber Futures
Retracing wood’s passage from stewarded seed in forest soil, to harvested biomass, to laminated walls in a living room, through to its disassembly, Designing the Forest and Other Mass Timber Futures pauses at each step in the supply chain of mass timber to consider the labor and economies involved, looking closely at the way wood is grown, sourced, and transported, and its impacts on the biodiversity of the forest and the health of our ecosystems. I’m the author and illustrator and across 40,000 words and 100 drawings I explore why historically entrenched contexts of extractivism make such sensitive approaches to design difficult to cultivate across both landscapes and industrial frameworks.
Along the way, common assumptions about mass timber are debunked, including its fire performance, its strength, and its role in carbon sequestration. Having identified contemporary technical, cultural, and spiritual gaps preventing the transition towards a fully timber built environment, it outlines how we must move forward. The book argues that a more sensitive species-based methodology is essential, that designers are empowered choreographers of carbon, transferring and trading between forest, factory, site, and beyond. Designing the Forest will be an important read for anyone interested in our built environment and how to design it to be non-extractive, especially those with an interest in architecture, urbanism, forests, ecology, and timber, as well as students of architecture and design interested in the generative nature of materials and design processes.
Website: mattaforma.com
Instagram: @mattaforma @lindsey.wikstrom
Photo Credits: Portrait by Guarionex Rodriguez, Model photos by Mattaforma
Interview: kntxtr, ah + kb, 03/2023
