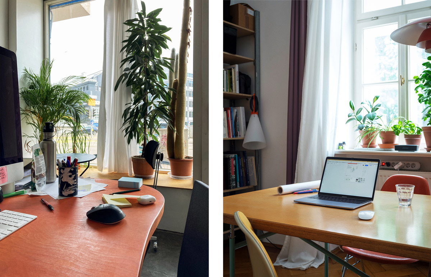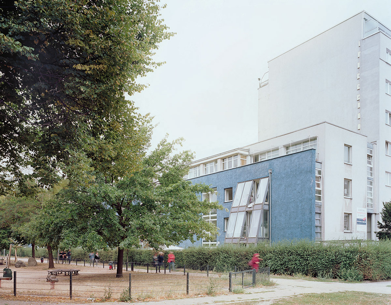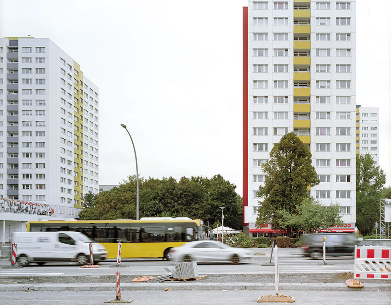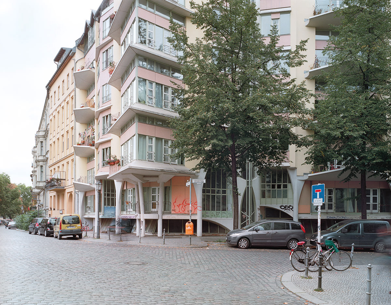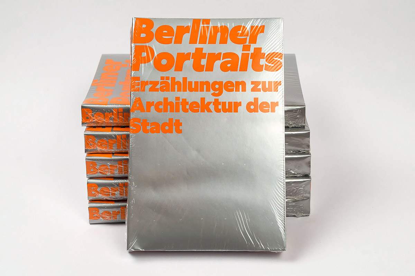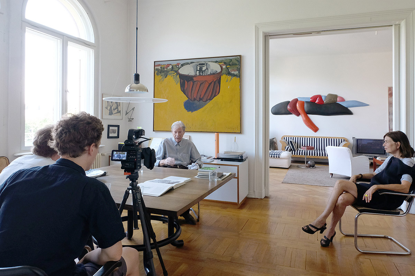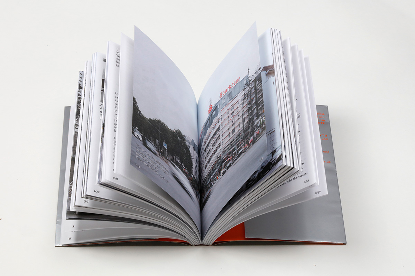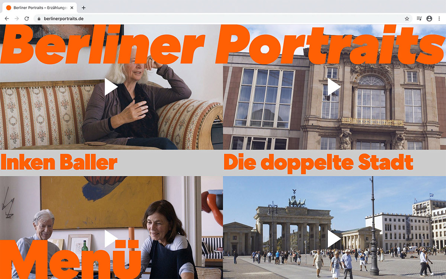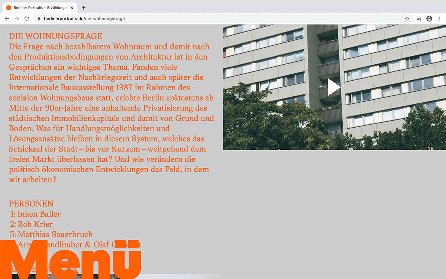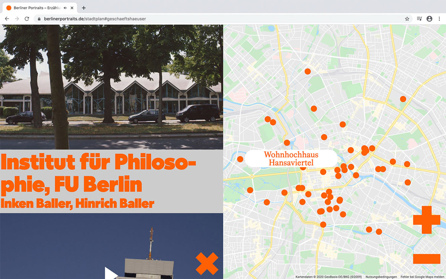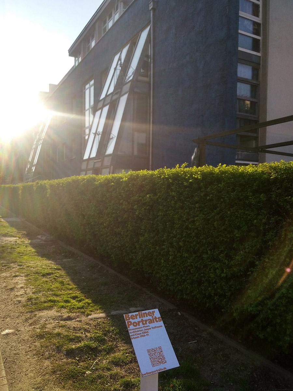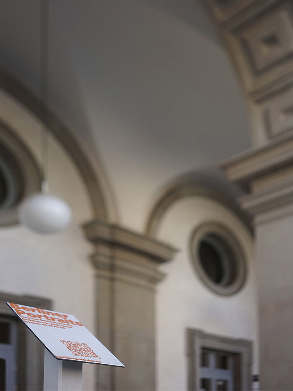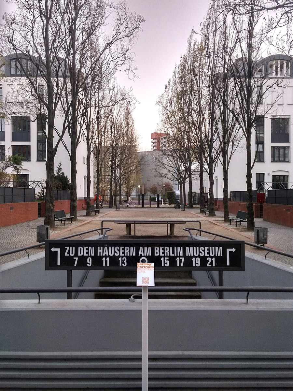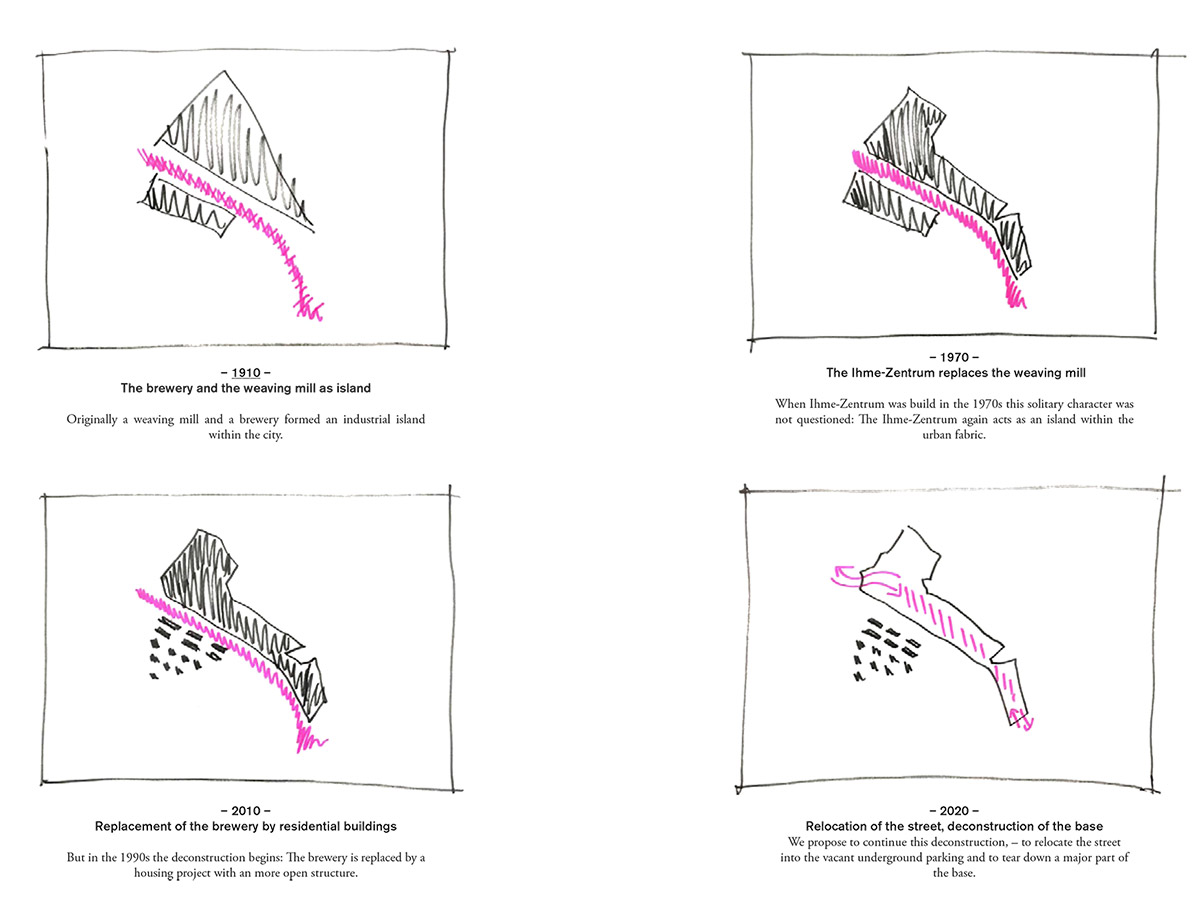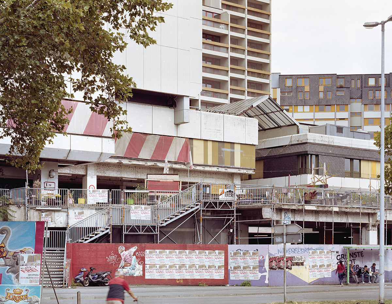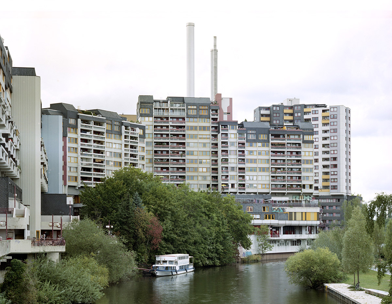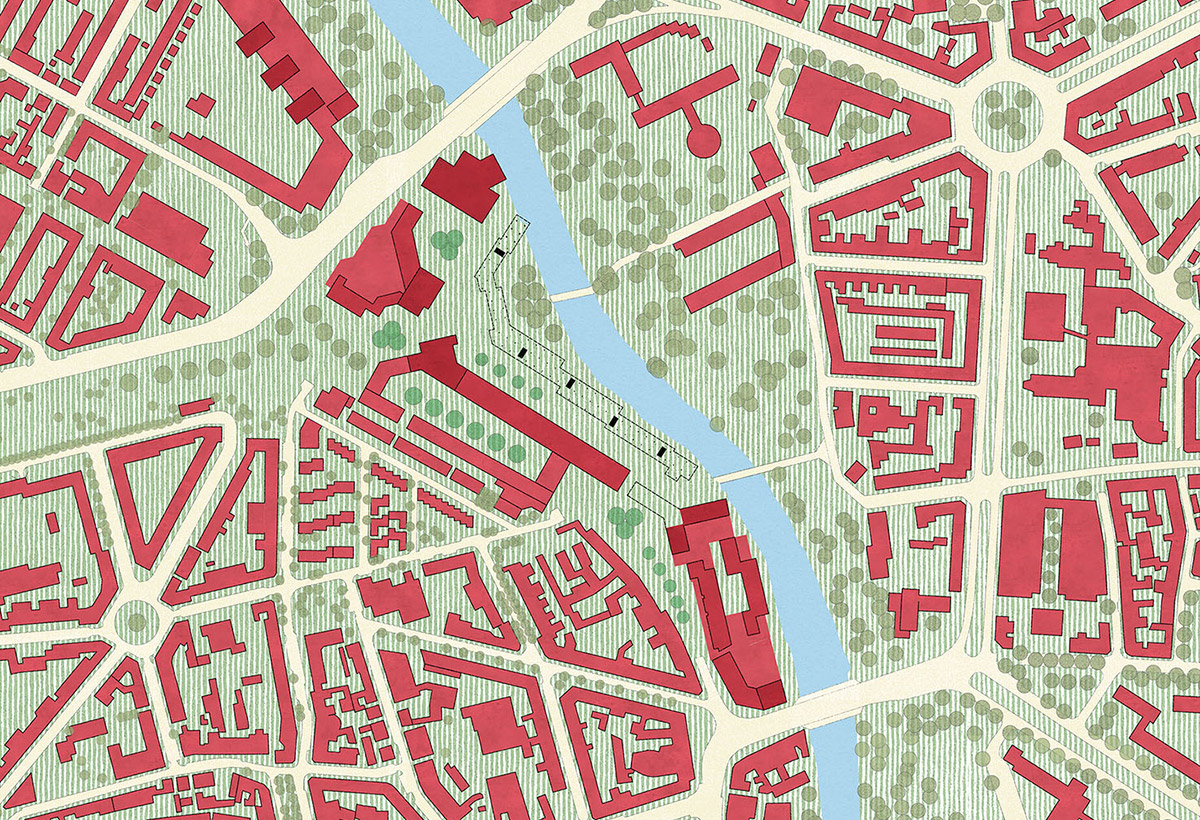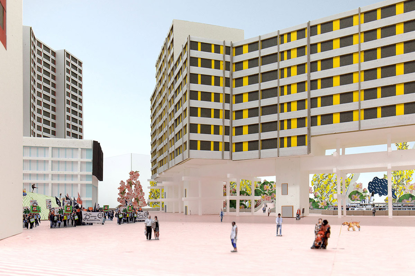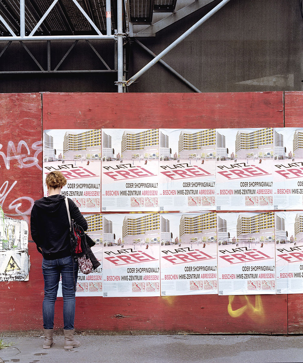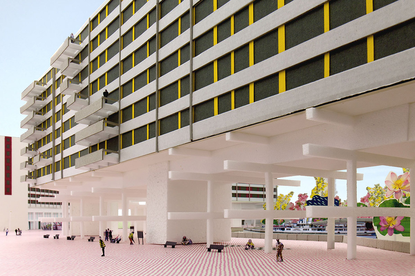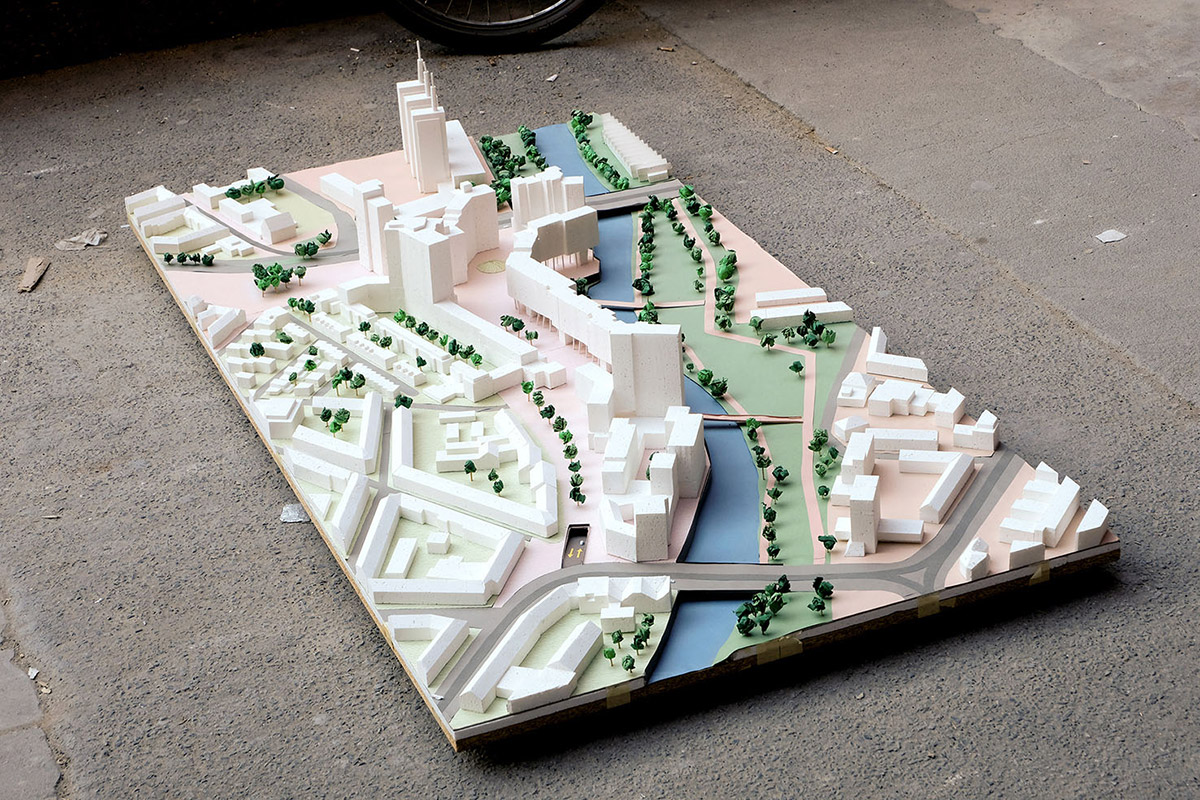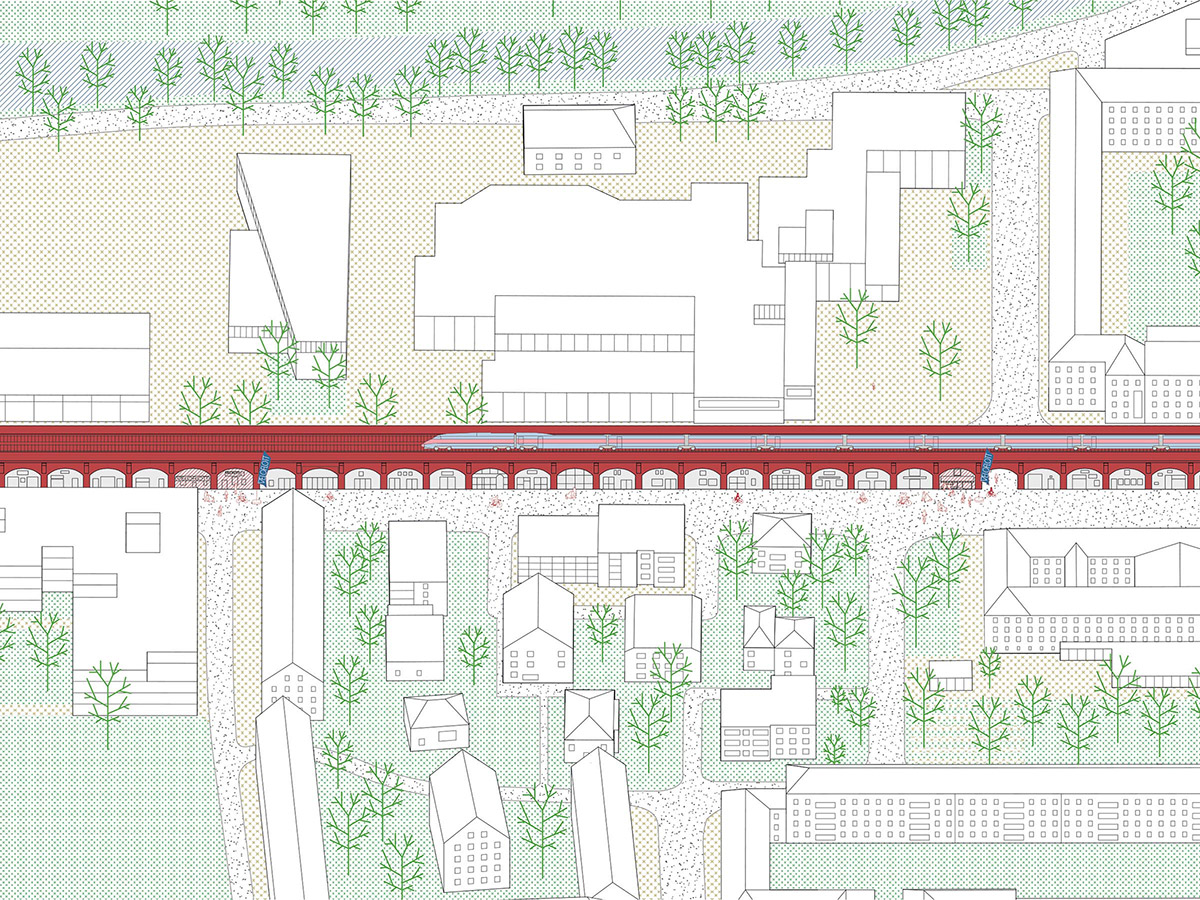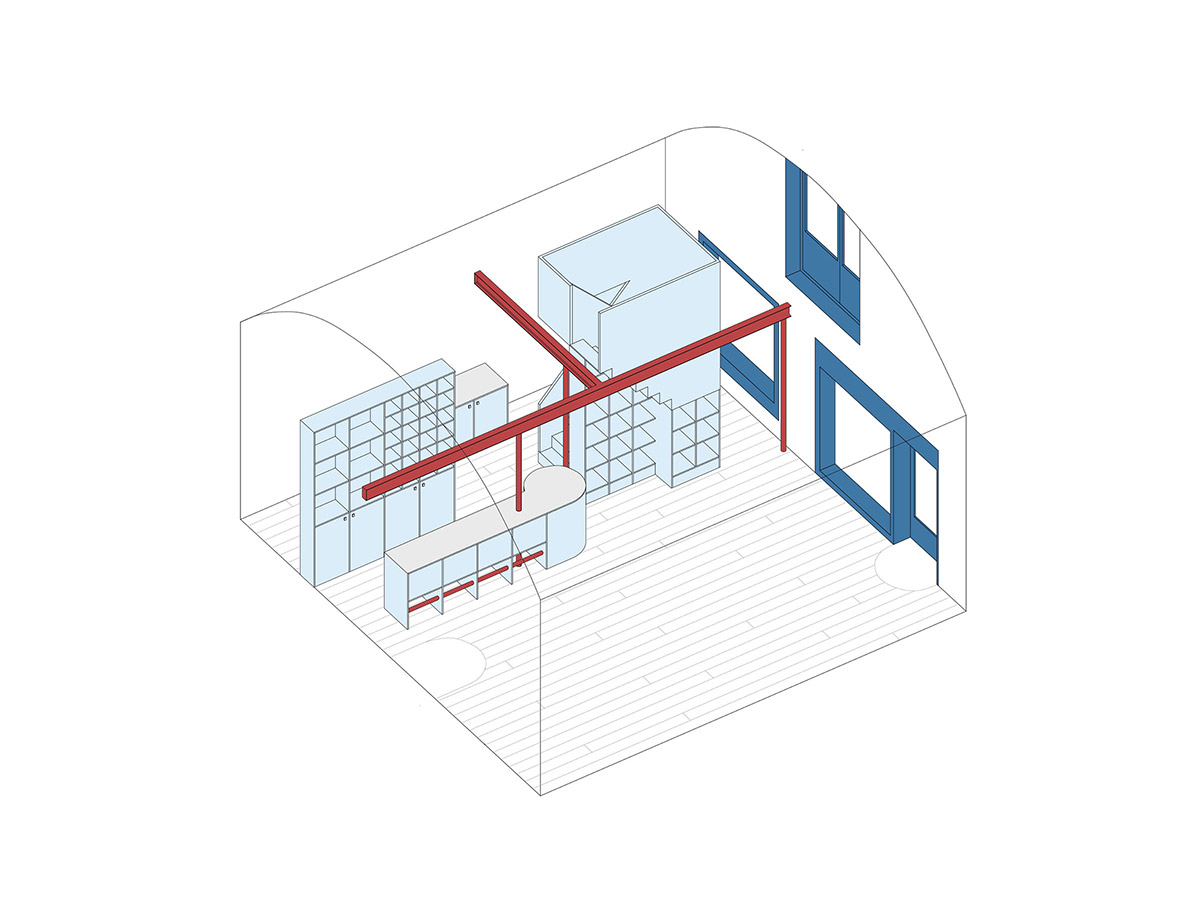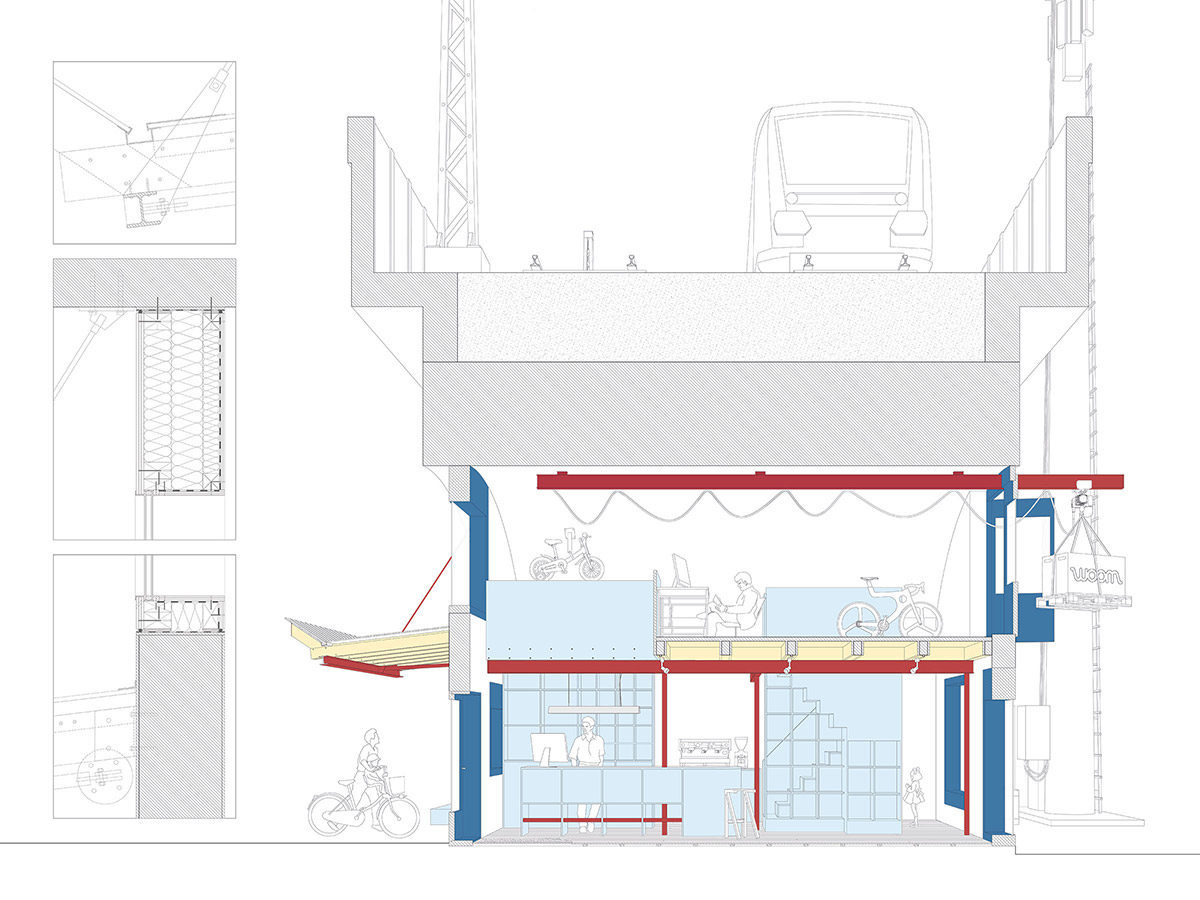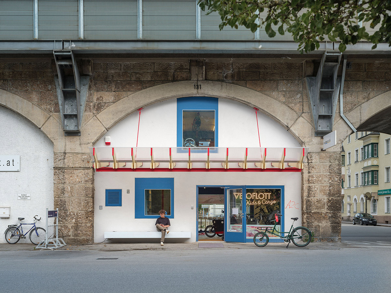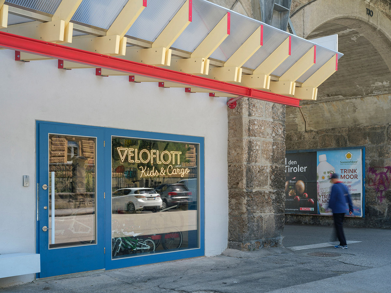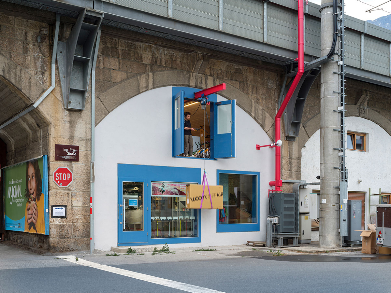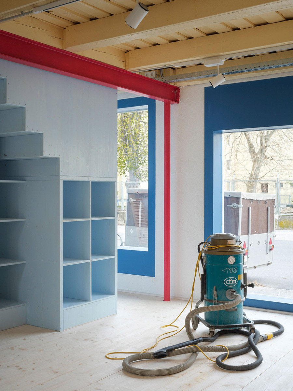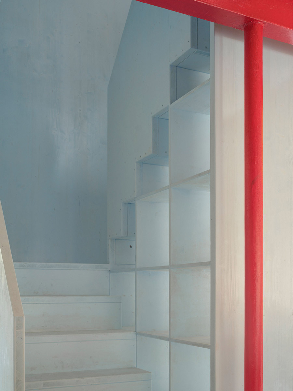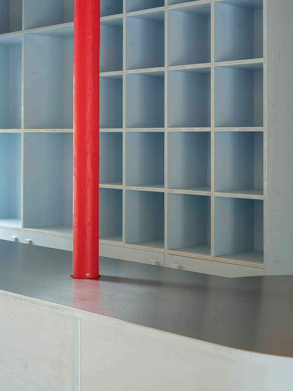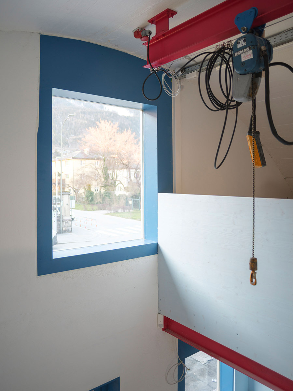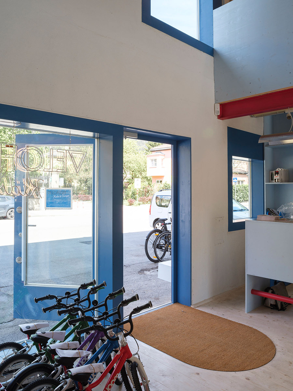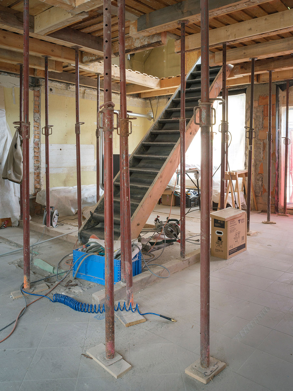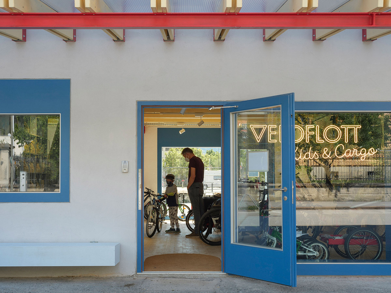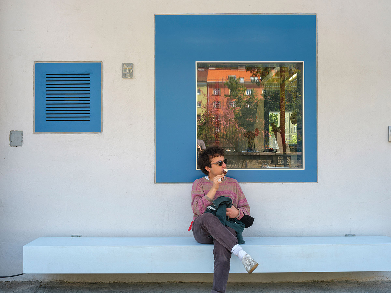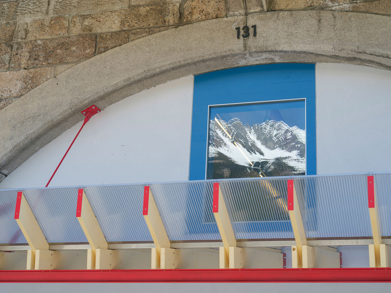21/027
Lukas Fink
Tobias Fink
Architects
Munich/Zurich
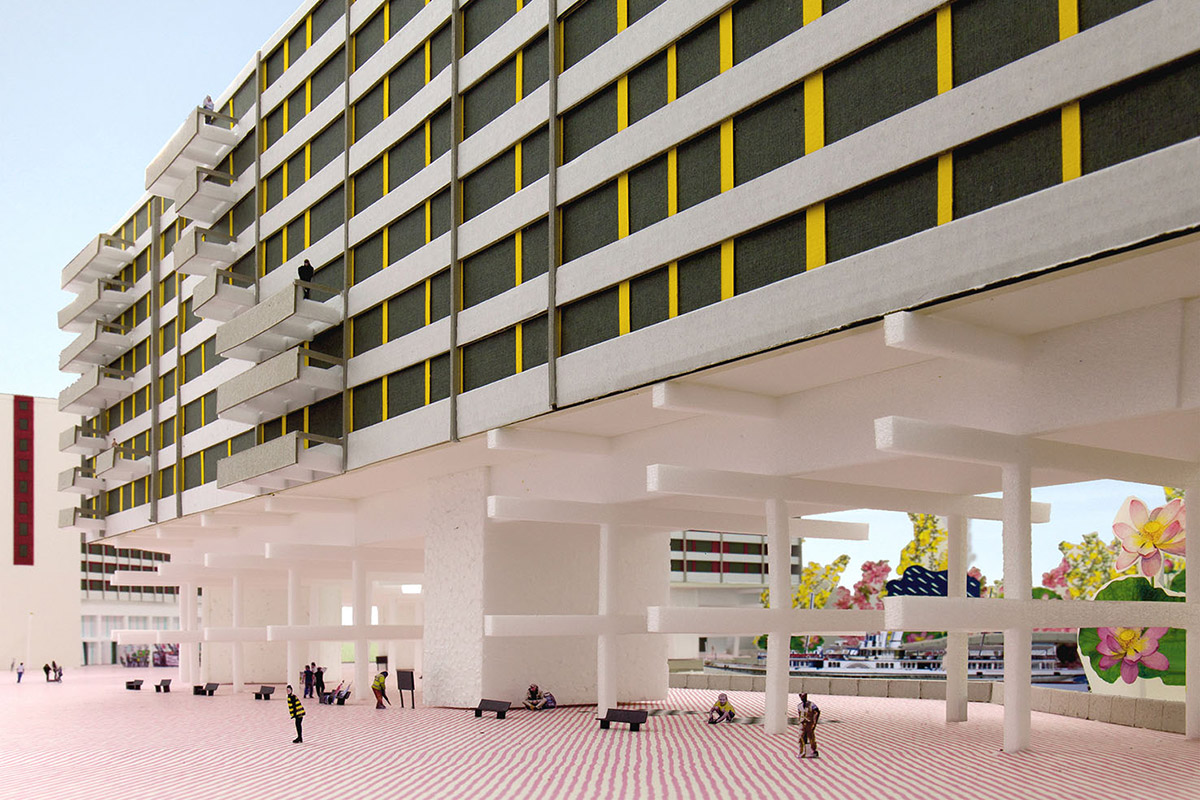
«Our practice is not about one studio but about a bigger ecosystem of practices.»
«Our practice is not about one studio but about a bigger ecosystem of practices.»
«Our practice is not about one studio but about a bigger ecosystem of practices.»
«Our practice is not about one studio but about a bigger ecosystem of practices.»
«Our practice is not about one studio but about a bigger ecosystem of practices.»
Please, introduce yourself and your studio…
We are brothers, both architects and part of a bigger ecosystem of practices and collaborations. This also means that none of the projects presented here was done by only the two of us. We are working across scales and with different media within the field of architecture and spatial production – always with a strong focus on the social and urban dimension of what we do. We are now slowly starting to actually realize built projects.
Yet we consider communicating about the built environment an equally important part of our practice. This happens by various forms of research, which mostly results in publications. This part of our work is about giving value to what is already there – and in that sense it is a learning process for ourselves as well as a tool of communication. Starting from what is there is probably something that connects everything we do: To add a new layer, introduce a certain shift and investigate, reveal and strengthen existing relations, rather than starting from scratch.
The form of our practice is still taking shape and includes various collaborations. Lukas is currently founding a cooperative, called Architekturgenossenschaft C/O, as shared administrative infrastructure with a group of friends in Zurich. We are both part of the discourse- and action research collective ANA, which stands for “Architektur, Narration, Aktion”. Besides Lukas is part of the NEWROPE Chair for Architecture and Urban Transformation at ETH Zurich and Tobias is currently finishing his Master’s thesis at TU Munich after having paused for some time because of other projects. In that sense, we are still looking for the right form of our building practice. To actively shape our working environment as well as the whole production conditions of architecture is something we care about.
Which projects are exemplary for your practice?
A project that gives value to the existing and establishes relations between seemingly very different practices is the publication “Berliner Portraits – Erzählungen zur Architektur der Stadt”. This was a self initiated project by ANA, which the two of us did together with Ruben Bernegger. It initially purely started out of personal interest and only developed into a book during the process.
Another proactive ANA project in collaboration with Jan Engelke was the campaign “Bisschen Ihme-Zentrum Abreißen”. Jan and Lukas were working on another very small project in Hannover and we were simply astonished by the situation the Ihme-Zentrum, a huge building from the 1970-ies, was in – with a completely vacant 500m long base. And the discussion around it seemed to be lost in complexity. So we tried to lift the discussion to another level again with a rather bold move: a poster campaign proposing to demolish parts of the base in order to create a public space next to the river. The campaign provoked some reaction by the local media and apparently something similar will happen in the near future.
An example of a built project is “Bogen 131” which was done with our brother David Fink. It is a refurbishment of a former Darts Club under a viaduct into a bike shop. It’s a project that very much starts from the existing, but at the same time introduces a very strong shift – concerning the formal expression, but more importantly how the building acts within the city.
What are your experiences founding your own studio and working as self-employed architects?
As we said before our practice is not about one studio but about a bigger ecosystem of practices. In that sense it is something that grows organically and rather develops out of an inner impulse and the respective conditions. There was no key moment like one commission or a won competition and there is also no clear goal we’re aiming for. We rather follow our intuition and take incremental steps.
To have different pillars, like Lukas working at ETH part time, is something we enjoy a lot. But beyond that it is something that is currently necessary: our built projects are so far rather small in scale and therefore not economically sustainable. Most ANA projects are financed by cultural funding which is never enough to make a living. But we enjoy this way of working. It provides a certain freedom to explore things.
How would you characterize the city you are currently based at as a location for practicing architecture? How is the context (of this specific place) influencing your work?
One particular thing about our practice, which we share with many others of our generation, is the fact that we are currently based in two different cities: Tobias is living in Munich and Lukas in Zurich. These cities have a lot in common and they have certainly informed what we do today quite substantially. We both like the places where we live and we definitely benefit a lot from the situation here. But how we ended up here was also quite incidental and our relation could probably be described as a fairly ambivalent one. Both places are rather wealthy, and one could say there is a certain striving for perfection in architecture which sometimes excludes a more fundamental and societal discussion – even though that is something which seems to change. This way of practicing architecture is something we are not really interested in. At the moment, we don't have any projects in those places either. And in general, we are probably more interested in places where a certain friction comes into play and the scope of what we do naturally becomes much larger.
What does your desk/working space look like?
Working Spaces
For you personally, what is the essence of architecture?
Essentially architecture for us is a lens to understand the world and a means to act. We are always thinking about the agency of what we do, and this implies that often architecture does not necessarily involve building. We do see architecture as a societal practice which therefore always needs to make a meaningful contribution beyond the discipline. This is something that can happen at very different levels and by very different measures. Given the impact architecture has on the world, practicing it comes with a big responsibility. Ultimately architecture is about relations: relations between things, humans, and other beings. By that architecture becomes a medium of exchange and dialogue: It can bring together – not only as a product but equally as a process.
Whom would you call your mentor?
We both do not have one central mentor, even though there were many people or environments that had a large impact on us and on what we do. Often it were or are people that are able to create an environment which enabled us to develop and do what we are good at. Next to that there were also people that clearly helped us to understand what we don’t want.
How do you communicate/present Architecture?
Specific about what we do is that we work with different media and try to approach architecture from different directions. With ANA we work a lot on the narrative aspect of architecture: How can we change the build environment by the means of storytelling?
We believe that in order to grasp the built environment in its full complexity, we need to approach it not only through the classical tools of architecture. Specifically, this means that our work includes for example documentation through interviews, film, photography and publications, as well as campaigns or on-site actions. In this field Tobias is also active as a photographer with his documentation in our book “Berliner Portraits” or photo essays on current ANA projects, as well as occasionally commissioned work.
If we build, we of course also use classical media like plans, models et cetera. Yet we made the experience that also here it is important to go beyond that and add a layer of experience, for example though on site meetings and workshops.
What needs to change in the field of architecture according to you?
What needs to change in the field of architecture is ultimately related to global questions. Consumerism and a throwaway culture has reached its limit long ago and social inequality is rising more and more. Architecture obviously is part of all that. We think that many people are aware that we need to question an ideology of growth, that we need to build less, care more for the existing, and develop new collective models. This is a positive rethinking of which we see ourselves part of. Nevertheless, the translation into practice often still happens on a rather superficial level. We think that there needs to be a much more fundamental shift, which is ultimately not an architectural one. It is a difficult process to unlearn and we have more questions than answers ourselves.
What is your approach on teaching architecture? What do you want to pass on?
From the two of us Lukas is the one who is momentarily actively teaching. What I want to pass on here are mostly certain values that are also constituent for our practice. Related to that is certainly the idea of architecture as a societal practice with all the responsibility which comes with that.
Beyond that, I think it is the ultimate goal to help students develop their own agency. If I can help them to find out what they want and what they are good at it is the biggest success. This is often not easy and can also clash with the idea of teaching as transmitting knowledge, but it is beautiful to see when it works.
How did the Covid-19 pandemic change the way you work?
Covid definitely had a large impact on the way we work. We are not quite sure whether it was positive or negative. But most probably it was neither nor. It definitely made us more literate in terms of online communication and collaboration. We became acquainted with new tools which we will certainly keep on using in a hopefully post-pandemic time.
For example the exchange within ANA, which is a network of people in different cities, became more frequent and intense. The whole construction of “Bogen 131” happened during several lockdowns. We had to manage the construction site mainly remotely which forced us to develop new ways of working. In this case we started to collaborate much closer with the craftspeople on site: we had a team of 2-3 permanently employed workers who helped us manage the entire construction site.
Beyond that this model opened up new possibilities of collaboration which allows for much more specific and precise interventions. However in our internal working process we realized how important it is to meet in person in order to create ideas. It is possible to work on an operational level with a distance, but being together in one room still produces a completely different energy which will always be necessary.
Project 1
Berliner Portraits
2018-2019, ANA (Lukas Fink, Ruben Bernegger, Tobias Fink), berlinerportraits.de, Verlag der Buchhandlung Walther König, DAM Book Award 2020, Photographs Tobias Fink, Graphic design Dan Solbach, Interviews with: Inken Baller, Rob Krier, Klaus Zillich, Roland Korn, Manfred Zumpe, Volkwin Marg, Rolf und Roosje Rave, Hans Kollhoff, Hans Stimmann, Arno Brandlhuber + Olaf Grawert, Matthias Sauerbruch
The interview project „Berliner Portraits – Erzählungen zur Architektur der Stadt“ started with a fascination for the richness, complexity and heterogeneity of Berlin’s cityscape and its history. At the same time it started from problems we, being architects ourselves, are facing today: Urban development nowadays is mainly driven by economic motives, it suffers from a lack of diversity and thus leads to a uniform cityscape. In dialogue with practitioners from the field of architecture we considered the question of how their practice was shaped by society as well as history and in how far the context of Berlin influenced their specific position. The result is a collection of different personal perspectives on historic events, concepts or buildings and is thus a plead for a heterogeneous and pluralistic city.
All the interviews were conducted in 2018, they were recorded on video and later published as a book, as well as an online archive (berlinerportraits.de) which can be accessed either through persons, topics or buildings as an entry point.
Process
Project 2
Bisschen Ihme-Zentrum Abreißen
2018, ANA (Jan Engelke, Lukas Fink, Tobias Fink), Photographs Tobias Fink
«Bisschen Ihme-Zentrum Abreißen» (tearing down a bit of Ihme Zentrum) is a project nobody asked for. It is a proactive contribution to a public debate about the future of Ihme-Zentrum and an argument against privatization of public space. The building floats like a 500m-long vessel in the city’s structure between the river Ihme and Blumenauer St. Erected on the site of a weaving mill opposite a brewery, its base accommodated parking and infrastructure for the shopping mall above. Today, the base lost its function and has been vacant for twenty years already, the industrial context changed long ago and Blumenauer St. plays a secondary role within the city’s infrastructural network.
Before it was build there was a weaving mill on it’s land and a brewery on the other side of the Blumenauer Street. Thus this street has always been a mere infrastructure project accompanied by closed ground floors without any public function. Ihme-Zentrum was build in the same spirit: The base accommodated a zone for parking and delivery on the ground floor and a shopping mall above. Today the entire base is abandoned for twenty years already.
We propose to relocate Blumenauer St. into the vacant underground parking of Ihme-Zentrum and to tear down a major part of the base. Thereby the oversized building is split into several parts and an urban square is generated on street level. – Through it’s fragmentation Ihme-Zentrum becomes part of the city and the city gets access to the river through a public terrace.
Process
Project 3
Bogen 131
2020-2021, David Fink, Lukas Fink, Tobias Fink, Structural Engineers: tragwerkspartner zt gmbh, Photographs Tobias Fink
„Bogen 131“ is part of Innsbruck's longest building: A railway viaduct which crosses the district of Saggen from the main station to the river Inn. Located at number 131, it lies at the intersection of the historical inner city and and a commercial zone – a place where different building types, programs and user groups come together.
We were asked to convert a former darts club into a bicycle shop with storage and a small workshop on the upper floor. In addition to the maximum utilization of the existing structure and the re-use of existing materials, we tried to use the program in order to create new qualities of public space.
The facade serves on the one hand as clear display and separation between inside and outside, and on the other hand it becomes a filter space which invites to stay and rest: the main entrance is marked by a large canopy, a bench and a shop window which create an intimate space in the city. On the opposite side is a secondary entrance and delivery – visible through a cantilevered overhead crane that intertwines interior and exterior space with a large door on the top floor. The shape of the windows is adapted to the existing facade openings. The interior is divided only by furniture, which separates the sales area from the serving area and develops a sculptural character from their respective function.
The project was realized during the global Covid-19 pandemic. For the whole building process a team of carpenters was permanently employed. This condition allowed the coordination of the construction site from afar, as well as very specific technical solutions
Process
Website: https://lukasfink.net | https://tobiasfink.net | https://berlinerportraits.de | http://ana.institute | https://newrope.world |
Photo Credits: © Lukas Fink, Tobias Fink
Interview: kntxtr, kb, 09/2021
