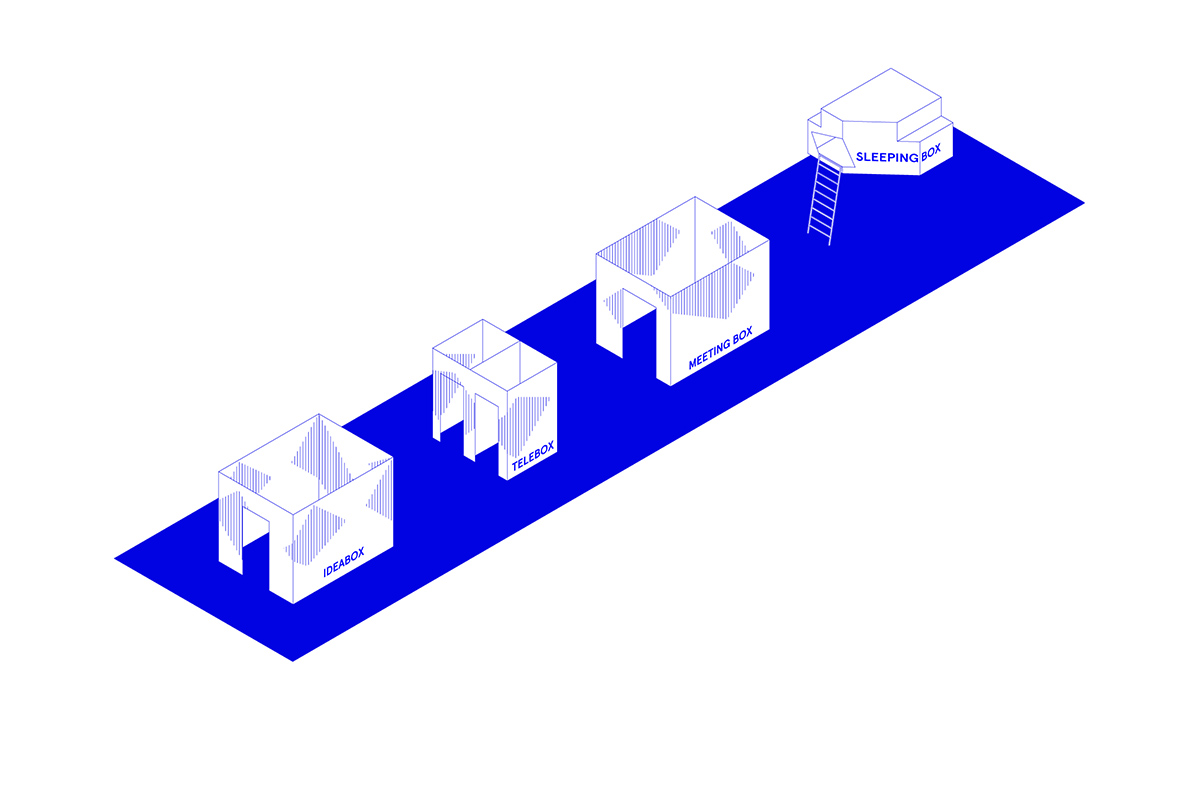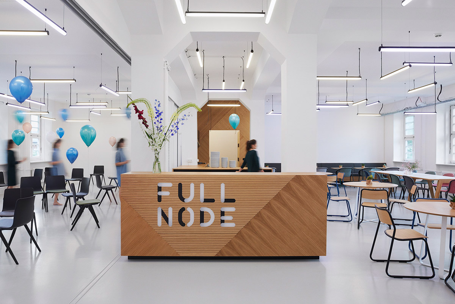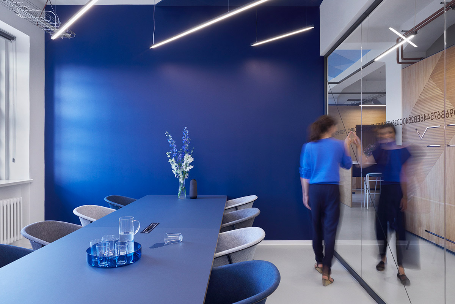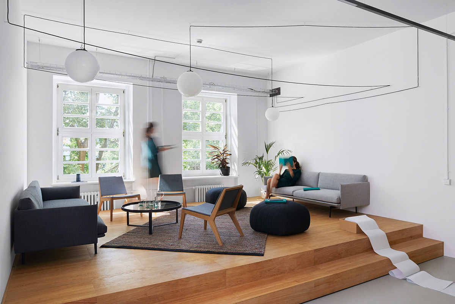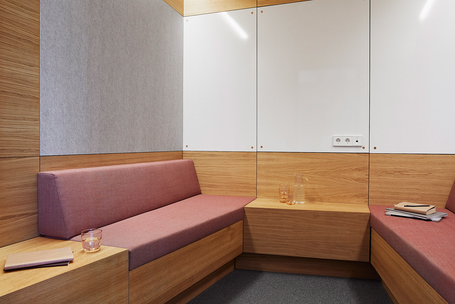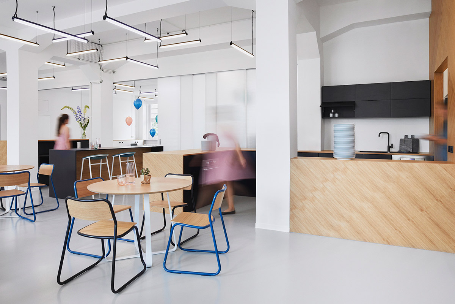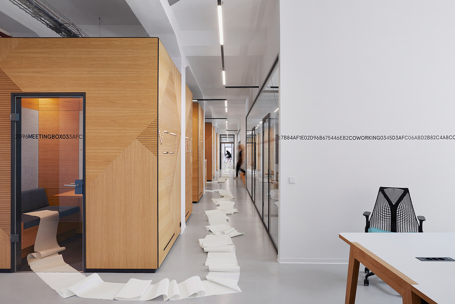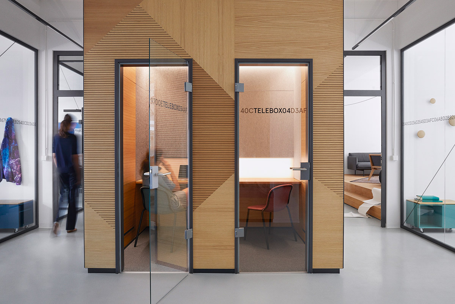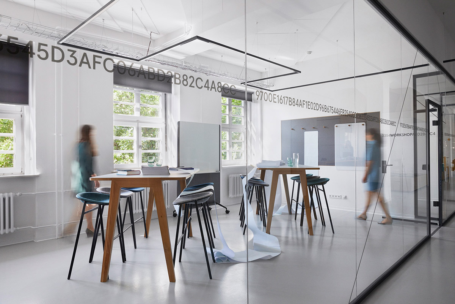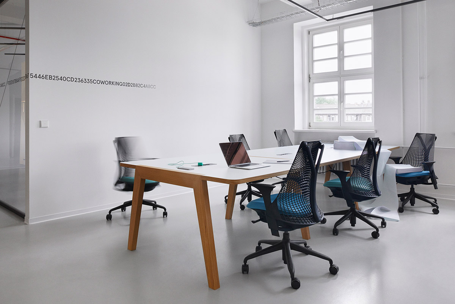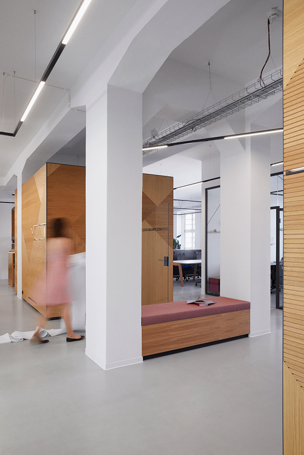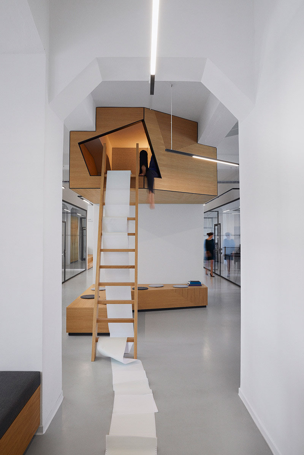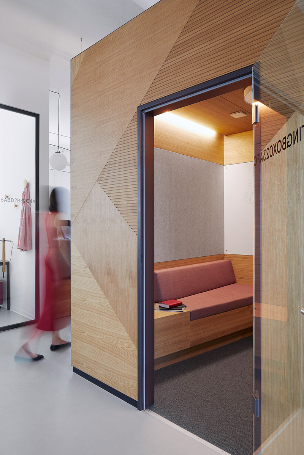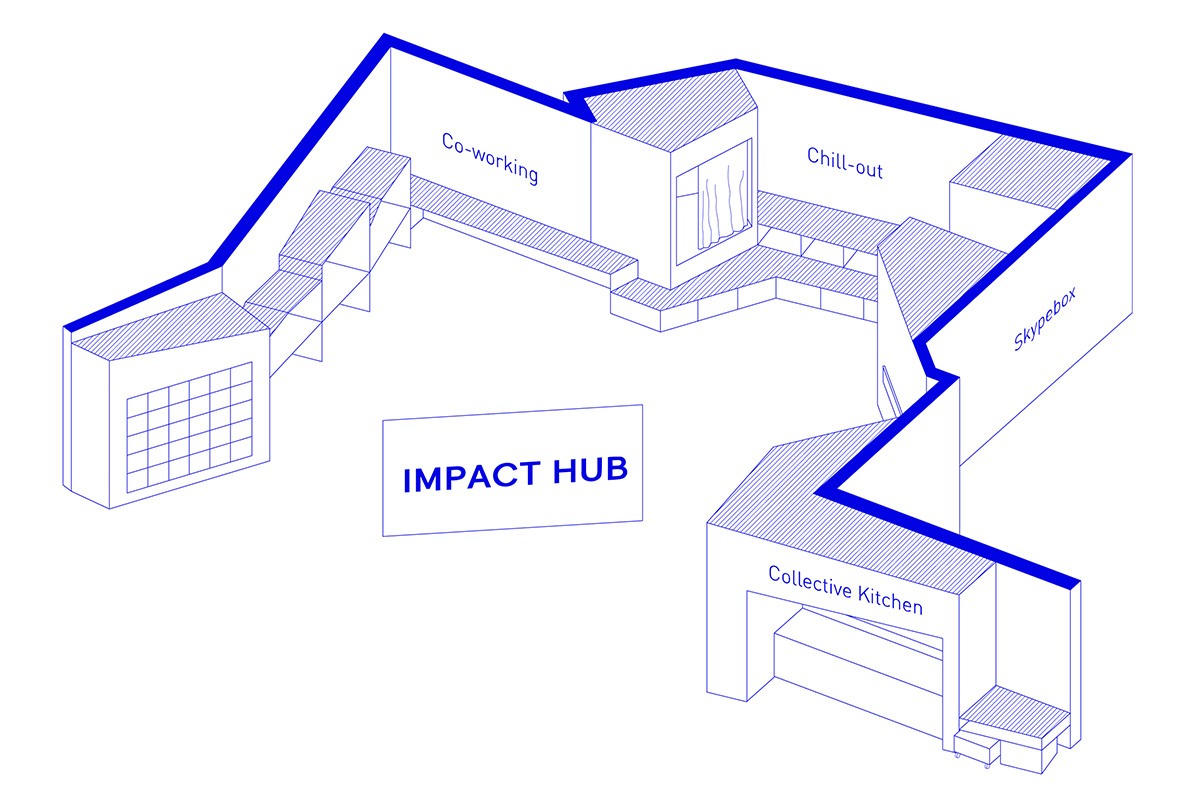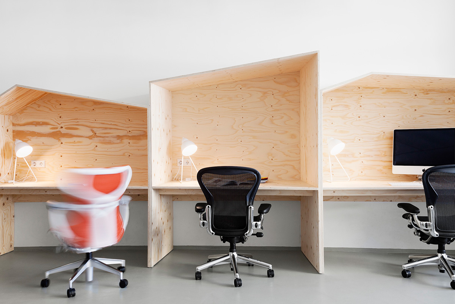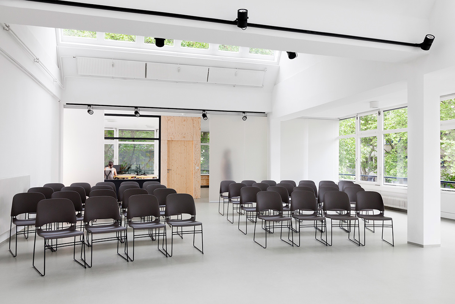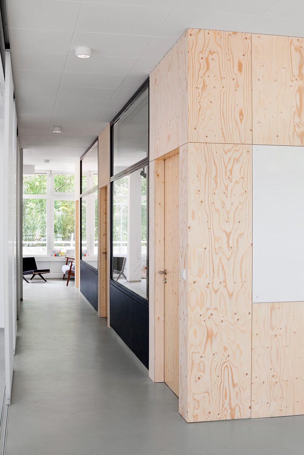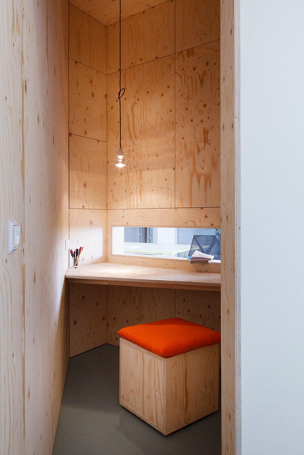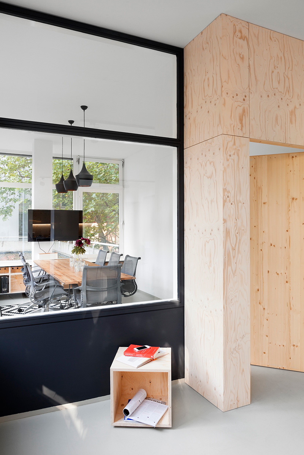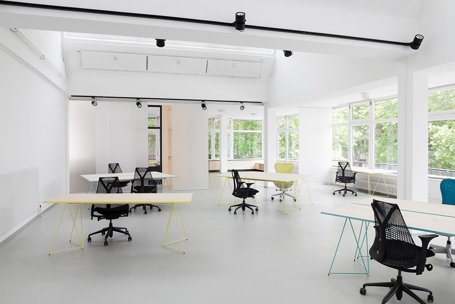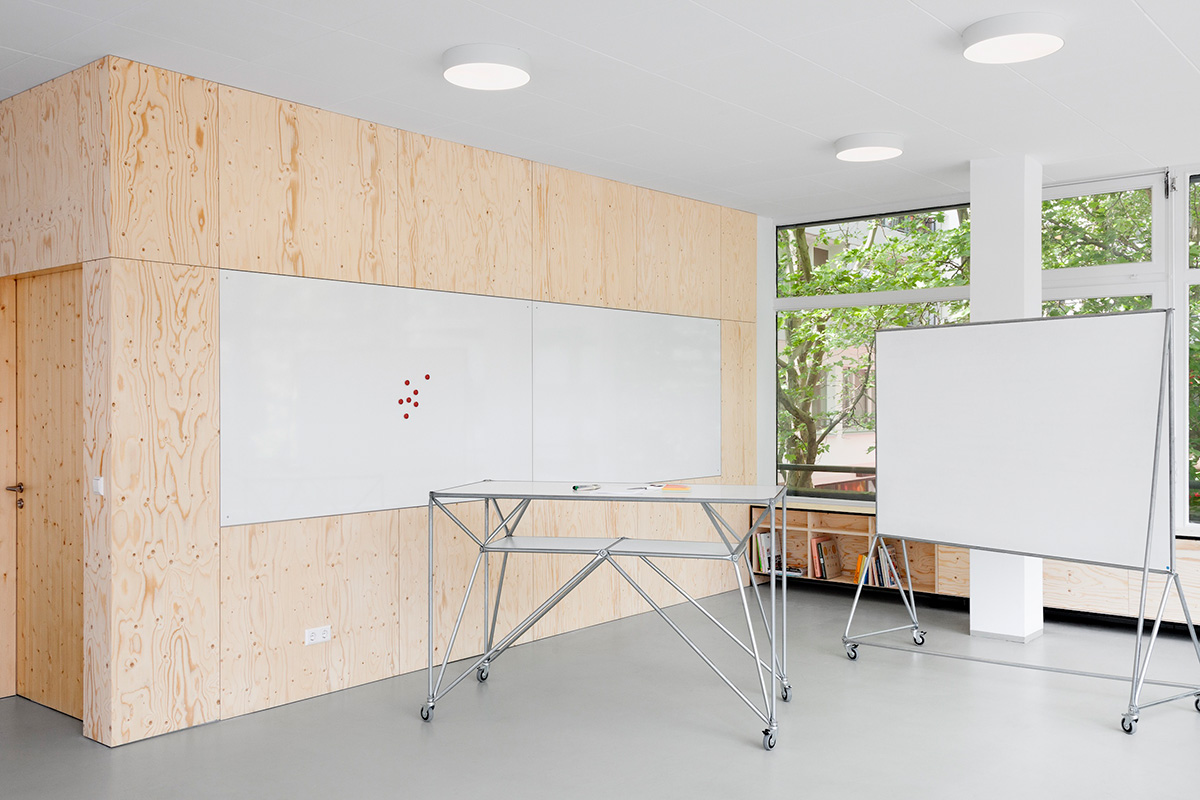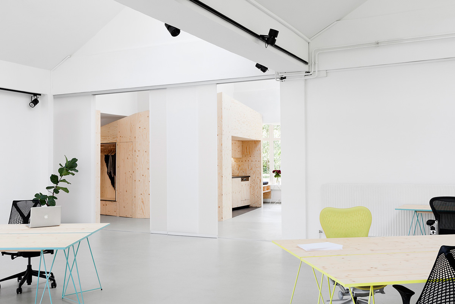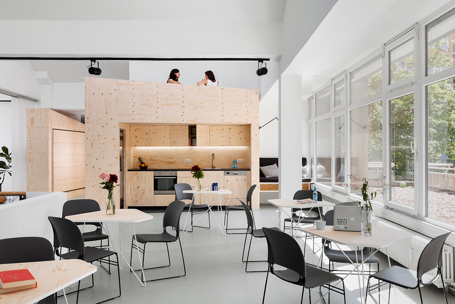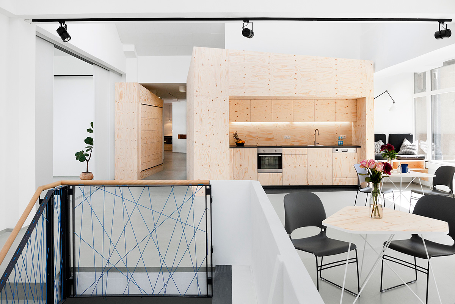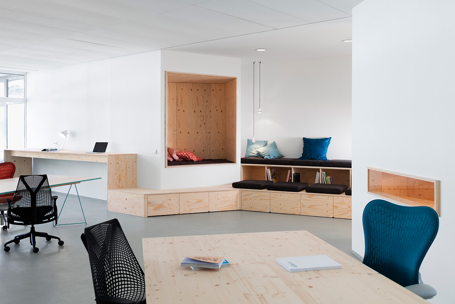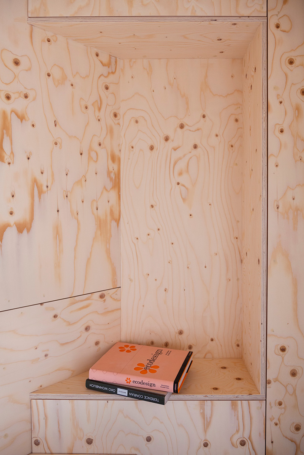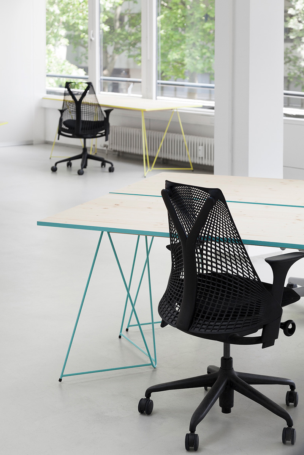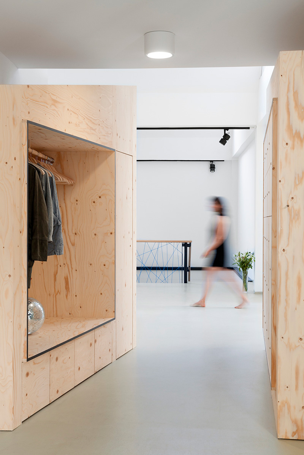19/027
LXSY
Architecture Office
Berlin
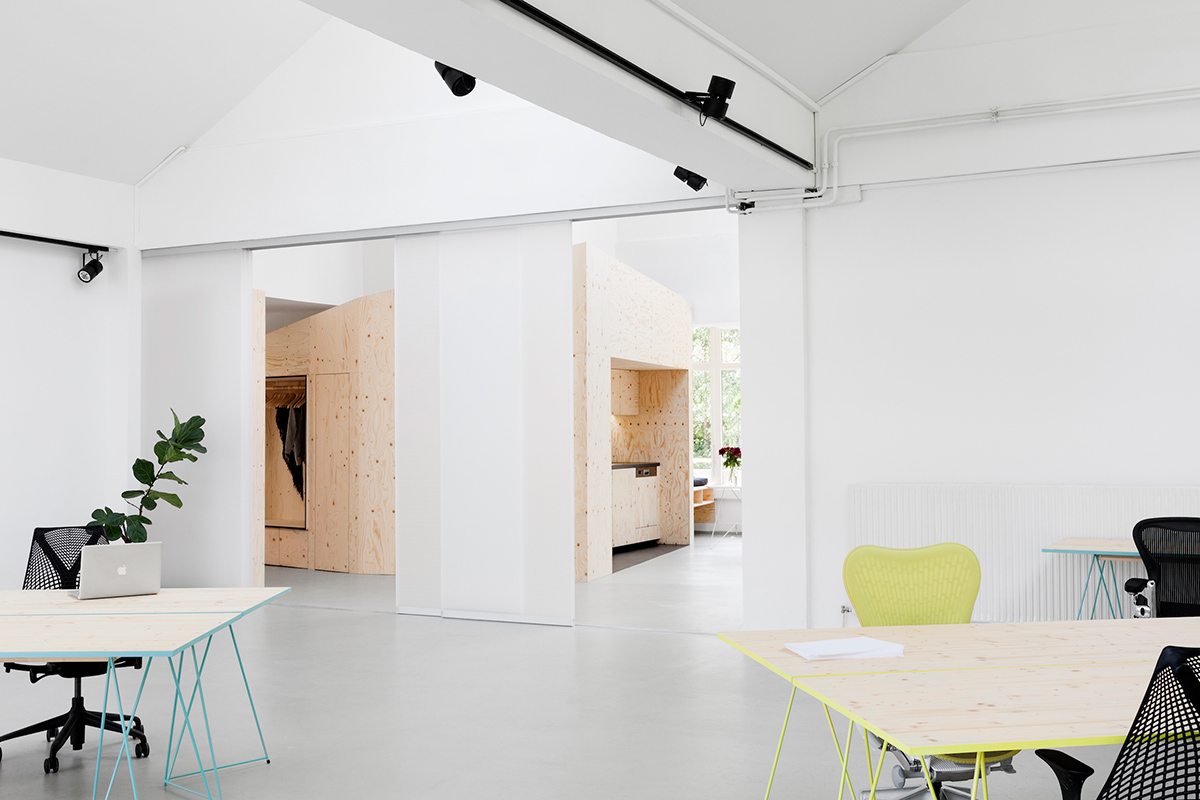
«Good architecture is made for people. It offers protection and space for individuality, it facilitates communication and promotes communities.»
«Good architecture is made for people. It offers protection and space for individuality, it facilitates communication and promotes communities.»
«Good architecture is made for people. It offers protection and space for individuality, it facilitates communication and promotes communities.»
«Good architecture is made for people. It offers protection and space for individuality, it facilitates communication and promotes communities.»
Please, introduce yourself and your Studio…
We are Kim Le Roux and Margit Sichrovsky – our architectural practice LXSY ARCHITEKTEN was established in 2015 in Berlin. We met at University while doing our Masters in Architecture at the TU Berlin. During our joint master thesis we designed a slum upgrading project located in Philippi, Cape Town. This project was the reason we decided to set up our own practice. The plan was to realize it locally in South Africa. However, we also had to find a way to make our practice financially viable with our work. Therefore, we wanted and had to establish our office through other projects. The project in Cape Town is not forgotten, but is currently on hold, until the right moment comes along for us to take it up again or we happen to find the funding for it.
In general, our social claim is omnipresent in all our architectural implementations. Kim is from South Africa, Margit from Germany. This automatically brings different ways of seeing our everyday life and our needs as a society with it. Our first project that we implemented was the coworking space IMPACT HUB BERLIN, with which we also won the German Design Award in 2017. This project was a great way to kick-off our career, as it incorporated social impact and aesthetic architecture. We found new ways of involving the client in the process and enjoyed translating there needs for new working environments into a fitting architecture.
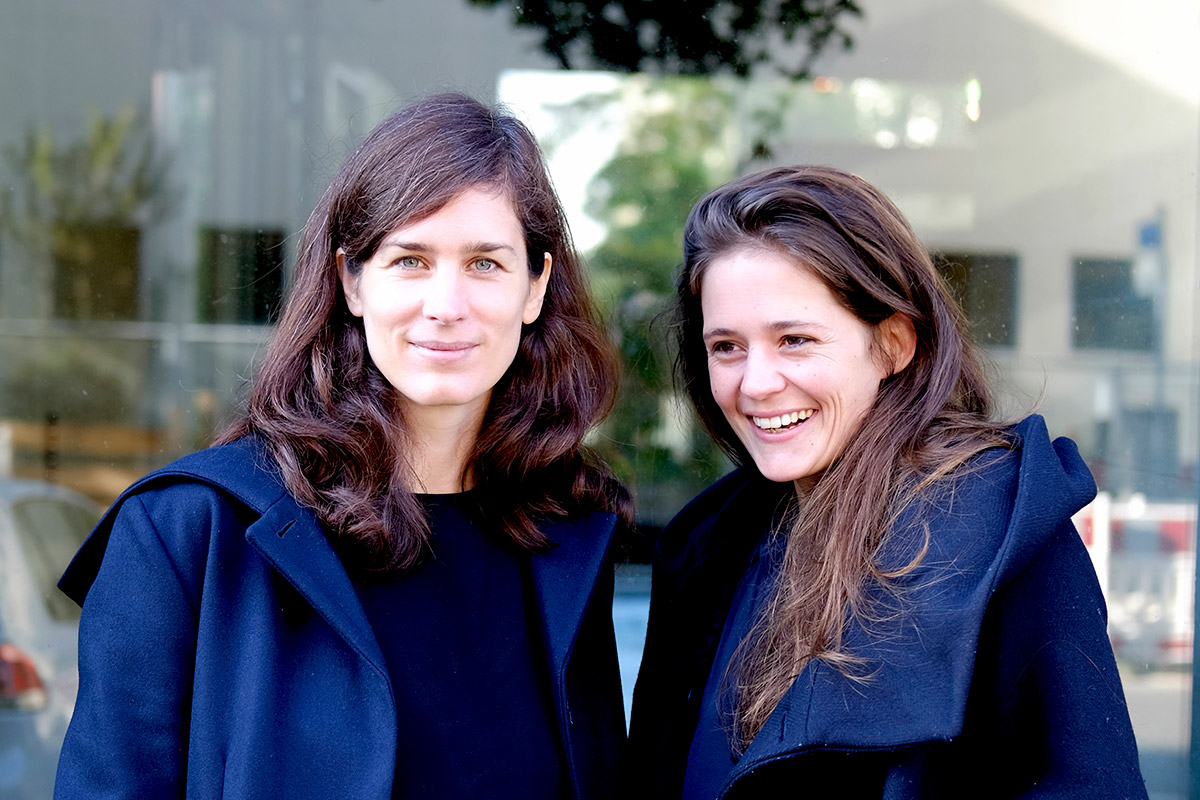
LXSY – Margit Sichrovsky, Kim LeRoux
LXSY – Margit Sichrovsky, Kim LeRoux
What comes to your mind, when you think about your diploma projects?
Our joint master thesis has dealt with a township upgrading program in Philippi, Cape Town. The project enables a sustainable neighborhood by activating local skills, creating a vibrant urban community and creating flexible and attractive living spaces. Our work was supervised by professors Jörg Stollmann and Peter Herrle, who deal with the topics of urban design and urbanization. Our project informexchange - an urban renewal concept for poor neighborhoods in Cape Town was selected as a finalist for the Better Living Challenge Award and we had the possibility to present our master thesis in Cape Town. The idea was then to implement the whole thing with the help of donations. Unfortunately, we have not been able to realize the project yet.
This project has had a mayor impact on our actions today, as this marked the start of our office. Separately, we gained professional experience in the years after our graduation - Kim in Addis Ababa and Margit in Berlin. After 3 years of gaining experience in other architecture companies we decided to found our own practice. We are still planning to realize the project in South Africa and to build up a financing in order to have the time to move the project forward. But we throughly enjoying the other projects that are coming up in our Office and we are very excited about 2019’s projects.
What are your experiences founding LXSY Architekten and working as self-employed architects?
Our experience is, that having one project that generates some positive exposure helps to put one on the map. In our case that was the IMPACT HUB BERLIN. Thanks to the German Design Award and our clients, who promoted us, new projects soon followed. Nevertheless, the first two years were tough. Margit has family, so the office had to self-finance itself from the beginning. In the third year things finally started moving in the right direction financially. Over the years, we have developed great partnerships, building a community of people we trust and work with. We can only recommend to others, to decide to give it a go and simply to start. Do not try to think in the usual categories. Try something new. But it's also important to be naive – as we were. In addition, we can only advise to go to many events and to meet other open-minded people. Build a network of people from various fields.
How would you characterize Berlin as location for architects who want to start their own practice? How is the context of this place influencing your work?
Berlin is great for us. It is the hub for the international start-up scene, and most of our clients are start-ups. We also see ourselves as a start-up, which enables us to move away from classical architecture office structures. This gives us the opportunity to think about new ways of working, our thinking is guided by a ‘user centred’ approach and the aim is to create a socially sustainable practice. Therefore, we may differ from other architects. It is important for us to start something new, to break old ways of thinking and to do projects with a focus on social impact.
Fortunately, we are not depended on the public sector. The reason being, that young architecture companies have very little support and an even harder time getting public sector work. The usual suspects (big architecture companies) usually come out best in all the competitions. This is the reason why we looked for new ways to acquire work.
What does your desk/working space look like?
We are certainly good at designing work environments. Our main topic is to design spaces for new ways of working. Unfortunately, this is not yet visible in our own working environment. At the moment we share a community office together with other architects and creatives in an old industrial building in Berlin Schöneberg. The generous space is located directly under the roof. The reality does not quite correspond to our ideal working space. For a good working atmosphere we need an environment that allows for communication, has a good coffee machine, comfortable chairs and plenty of storage space. We are currently working on our new design for the space.
What is the essence of architecture for you personally?
For us, architecture ideally has a kind of interaction. This means an interaction between architecture and its environment as well as the other way around. In our view good architecture is made for people. It offers protection and space for individuality, it facilitates communication and promotes communities. It is an expression of the (building) culture of a society and creates identity.
But we also see the interaction in the process of creating architecture. Participation has a high priority for us. The focus of our design is on the people. We try to involve the user in the design process as early as possible, with the help of co-creation workshops. For us, as architects, this means that we sometimes have to exercise restraint and take a step aside. We begin by thinking about who will use the space now and in the future. By translating the user needs into an architecture we give the users a voice. In our work the user comes first and then the architecture. This can sometimes be quite challenging. But we believe that this is the only way to create individual and innovative solutions that users can identify with. For us, that means making good architecture.
Your master of architecture?
A Book: Building and Dwelling: Ethics for the City (Richard Senett)
A Person: Jean-Philippe Vassal, Susanne Hoffmann, Peter Herrle
A Building: A round african hut with the village around it – simply awesome
How do you communicate / present architecture?
Through plans and pictures. But also we want to show honest architecture with people who use it. We love it when pictures can tell stories. But, it is also important to look at architecture not just as a picture, but to initiate a discourse. That is why we enjoy having lively presentations with a focus on the needs of the user, but also the details, colours and materials that make the space. We are for more exchange. We want to get to know, other points of view and bring together the many bright creative minds out there. Together we can move a lot.
Project 1
FULL NODE
Berlin
2018
The co-working space FULL NODE has a contemporary aesthetic and allows Blockchain companies to learn, work and grow side-by-side. As well as sharing information within the Blockchain community, FULL NODE's workspaces form a non-hierarchical context where cryptographers, entrepreneurs, blockchain start-ups, and freelancers can easily network. The concept promotes communication through multiple spaces that facilitate different working styles, including fixed desks, rooms for workshop, events or meetings, lounges, brainstorming rooms, telephone boxes, audio boxes and even a sleeping box.
The listed former post office on Skalitzerstraße in Berlin Kreuzberg, built by Jakob and Fritz Nissle in 1927, now houses a diverse range of separate office spaces and open co-working areas spanning some 1,000 square meters. The original open floor plan was retained, opening up a coherent space for 100 work stations, which creates a sense of spaciousness while also encouraging communication, dynamism and concentration. Transparent glass walls and acoustic measures facilitate focused work, while comfortable open areas facilitate interaction. A flexible fix and flex co-working space is created by combining the entrance with its reception counter, with a café as well as open workshop, event and various meeting rooms of various sizes.
With the focus on creating a high-quality work environment, the individual design solutions feature timeless materials and quiet contrasts. Finely crafted details reveal the design’s high standards. Its young and contemporary look more than meets today's technical and practical needs. Beyond its high quality, this project is characterised by a certain playful ease.
The idea of networking is not only reflected in the surrounding light bands and the spatial continuum of the central zone, but also in the theme of bands and chains which is extended to the inscriptions on the inside glass walls. The blockchain code is visible throughout the room, creating a signposting effect. The sequence of open and closed spaces is emphasised by the interlinking chain effect, creating coherent spaces that can accommodate a variety of new working scenarios.
Topic: Co-Working & Event-Space
Category: Realisation
Completion: 2018
Location: GER – Berlin Kreuzberg
Space: 1.000 sq m
Client: Full Node GmbH & Co. OHG
Partner: Studio De Schutter
Photos: Anne Deppe
Project 2
IMPACT HUB BERLIN
2015
Like a second skin, the interior design of the new Impact Hub Berlin slots into the existing space of the building designed by Werner Düttmann in the 1960s on Friedrichstrasse in Berlin's Kreuzberg district. The design reflects the corporate philosophy of the Impact Hub Berlin as a co-working space and start-up centre for start-ups in the field of social entrepreneurship. It acts as a catalyst at the intersection of innovation and society, enabling people to work together across cultures and generations.
The concept envisions a blend of open and structured work areas, chill-out areas, independent office space, workshop, event and meeting rooms. The design features interplay between expanse and cohesion, communication and peace, dynamics and concentration. Its simple design forges a warm and open atmosphere that meets the needs of the young and dynamic start-up scene.
The sculptural wooden installation, which envelops the existing walls as a functional element, is transformed from a walk-in kitchen to seating platforms, Skype boxes, shelves and fixed tables. A box, serving as a "house within a house”, contains office and meeting rooms. The wide and daylight-flooded area of the entrance area can be divided into zones with translucent sliding walls and can, therefore, react flexibly to different uses without losing its open character.
Following the motto of the Impact Hub Berlin "Together we build the future in which we want to live", an intensive participation process served as the basis for the design. During this time the users of the Impact Hub were involved in the planning process as well as in its direct implementation. This extraordinary cooperative venture rendered the building project something special. It was the impetus for a dynamic process of growth, change, adaptation and confrontation for all who use, enliven and work with the space - enabling them to create an impact together.
Topic: Co-Working / Event-Space für Social Unternehmer
Year: 2015
Location: GER – Berlin Kreuzberg
Space: 600 sq m
Awards: German Design Award 2017
Client: Impact Hub Berlin GmbH
Partner: filq design-studio
Photos: Anne Deppe
