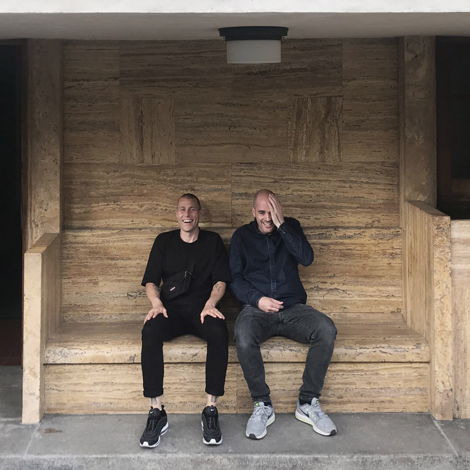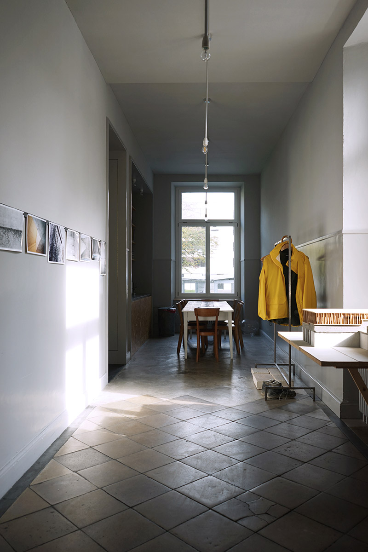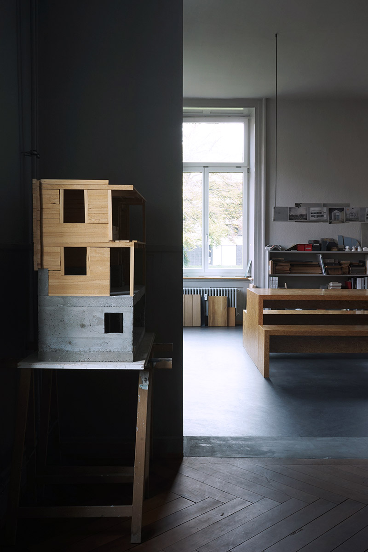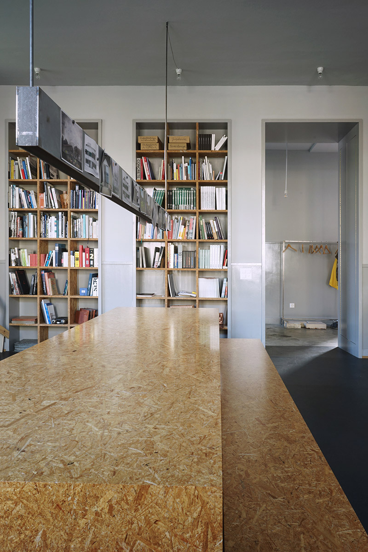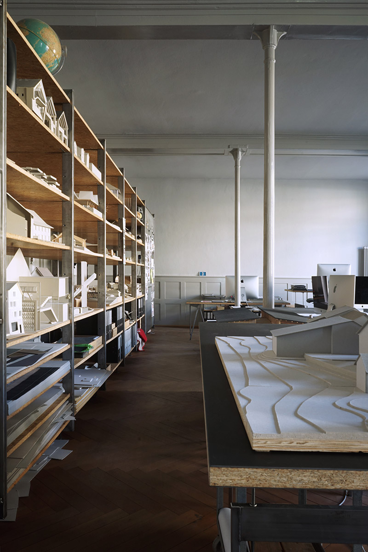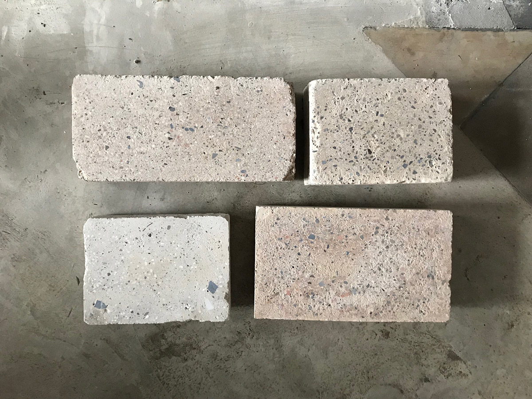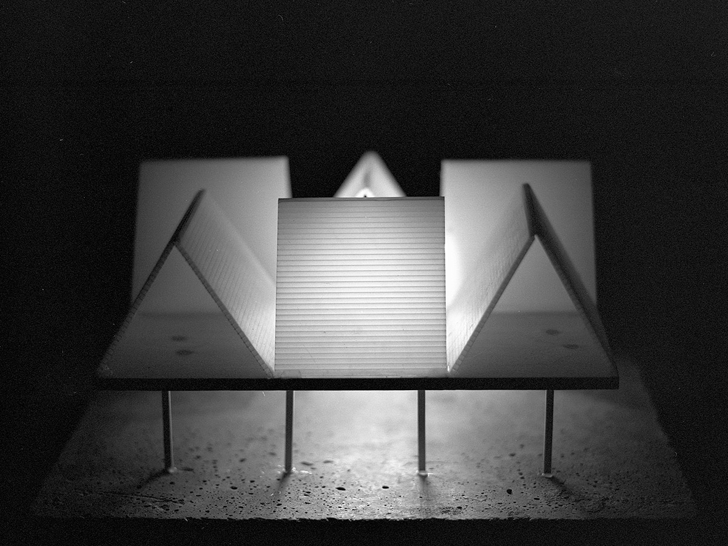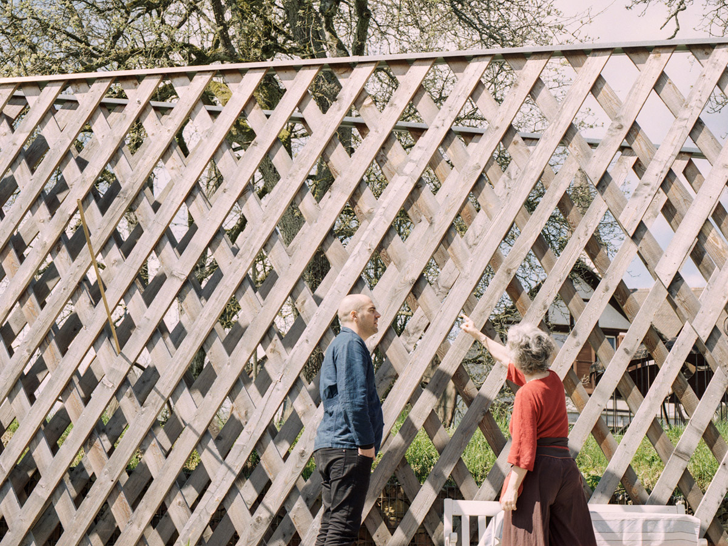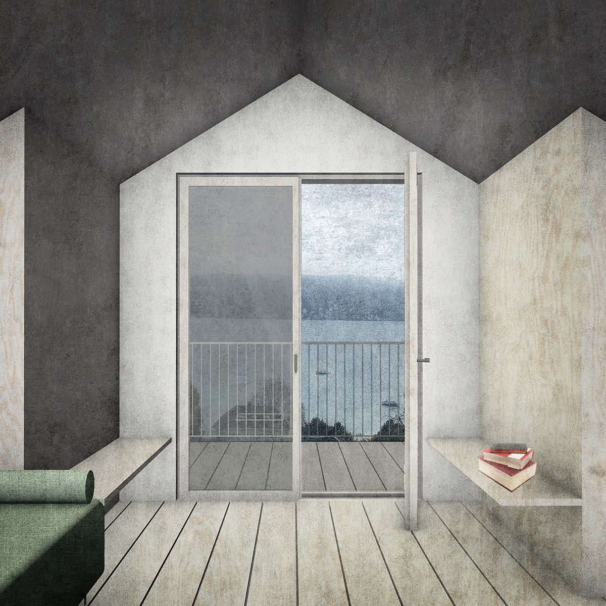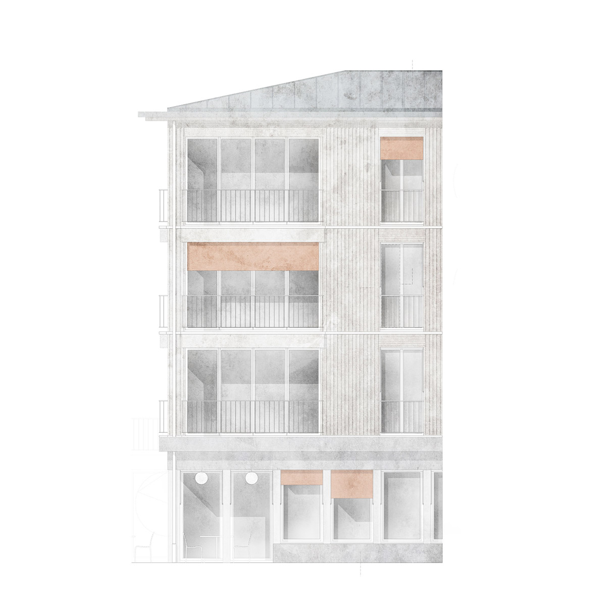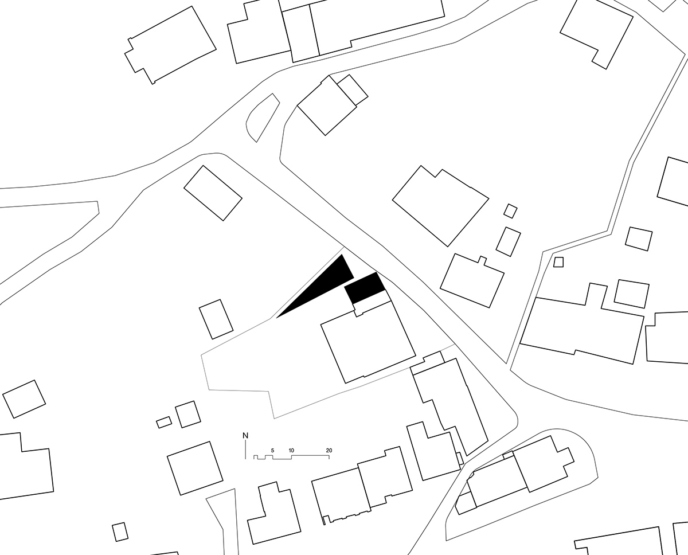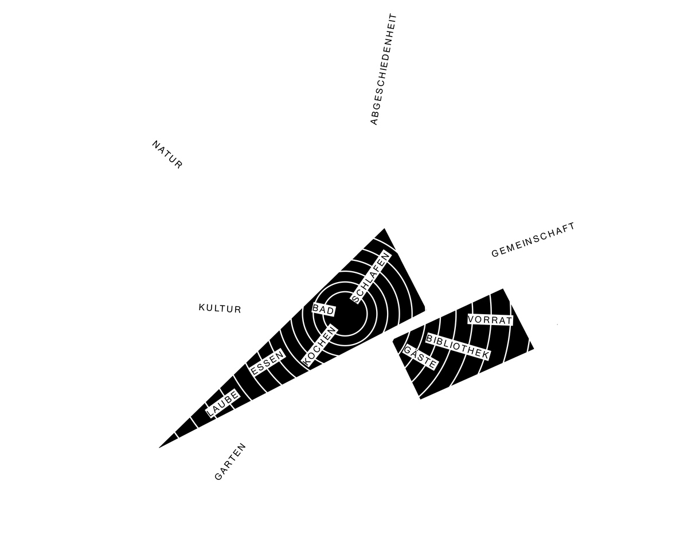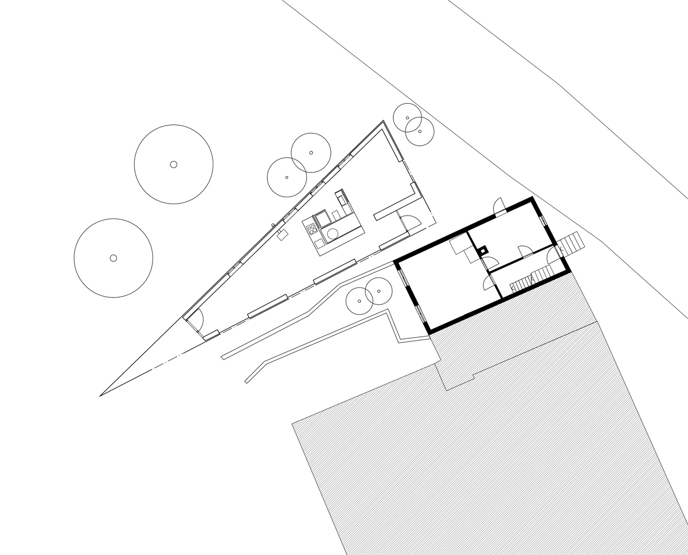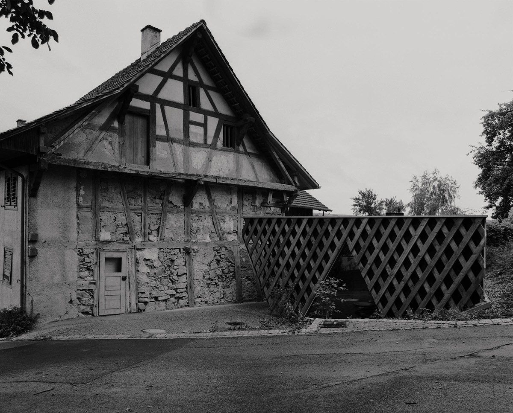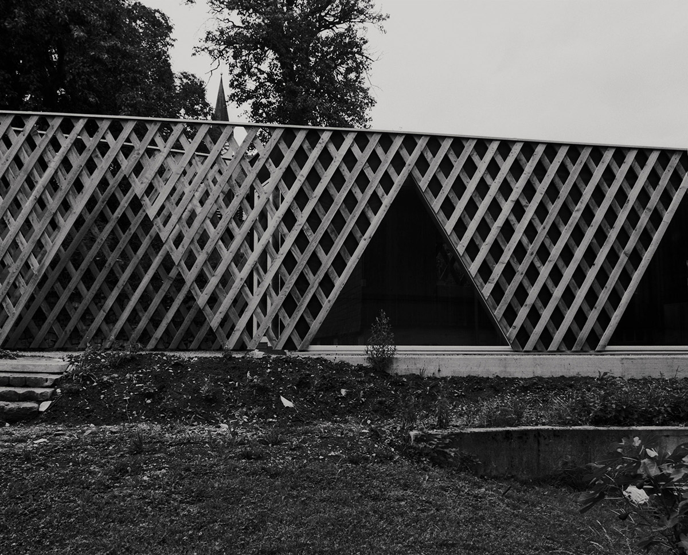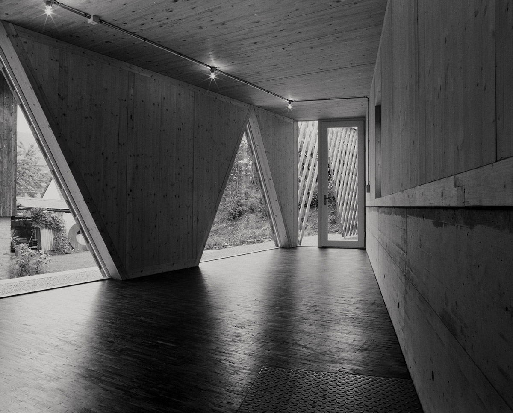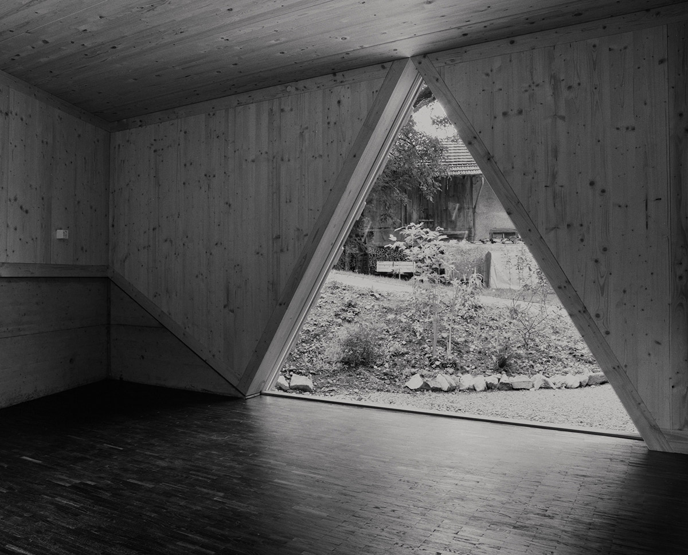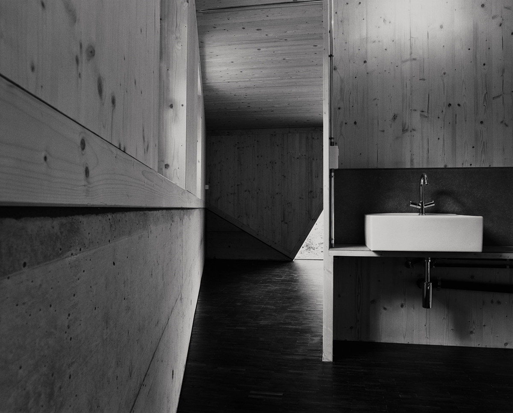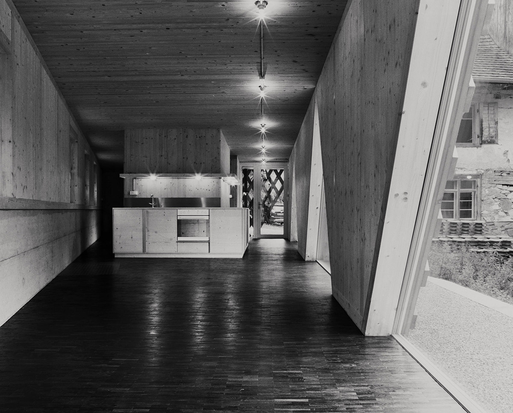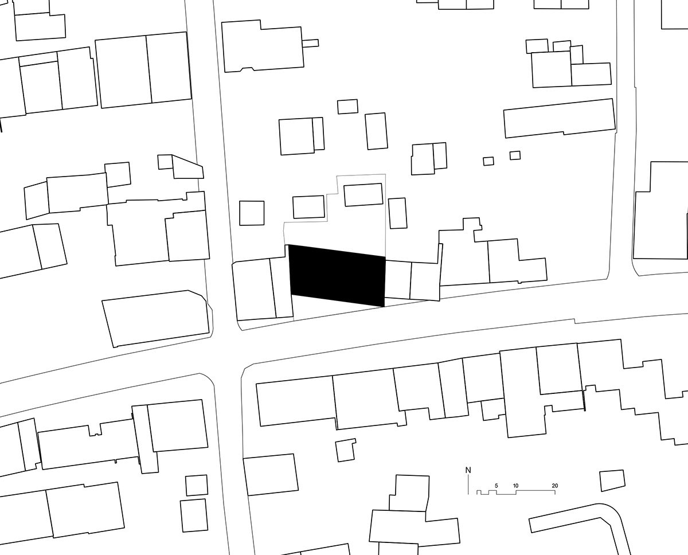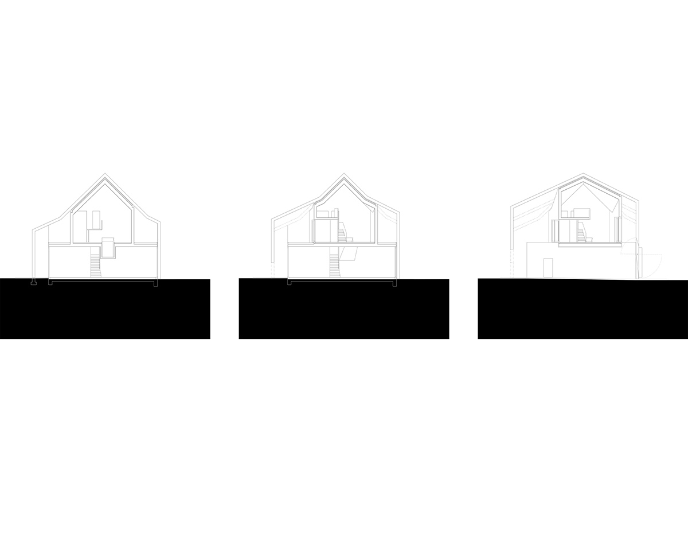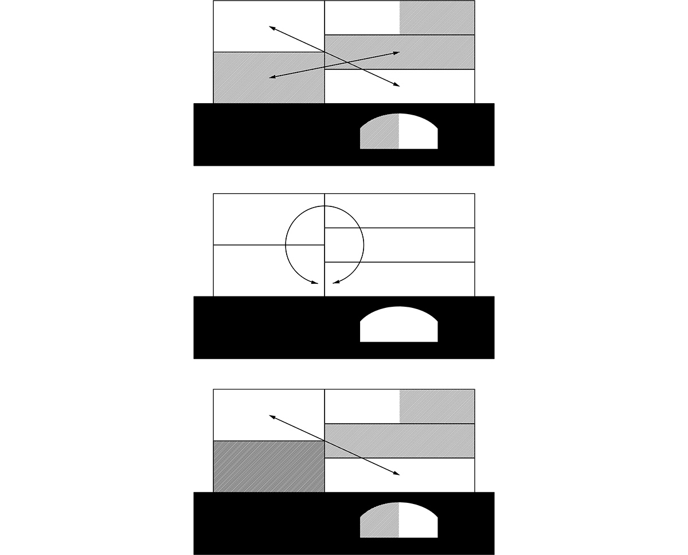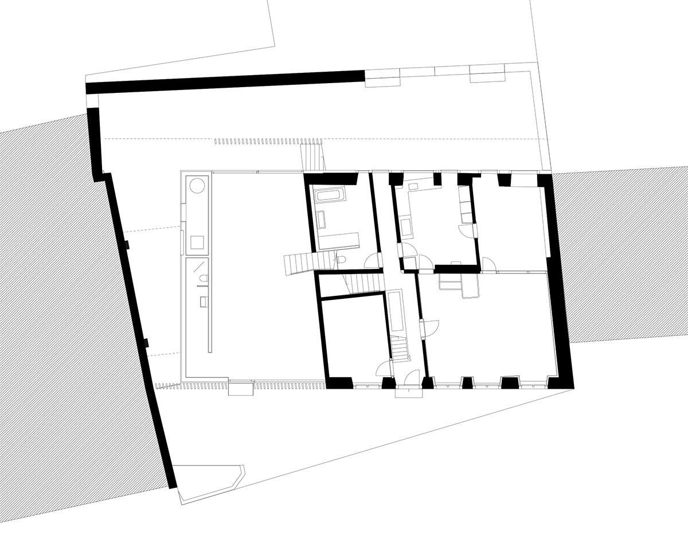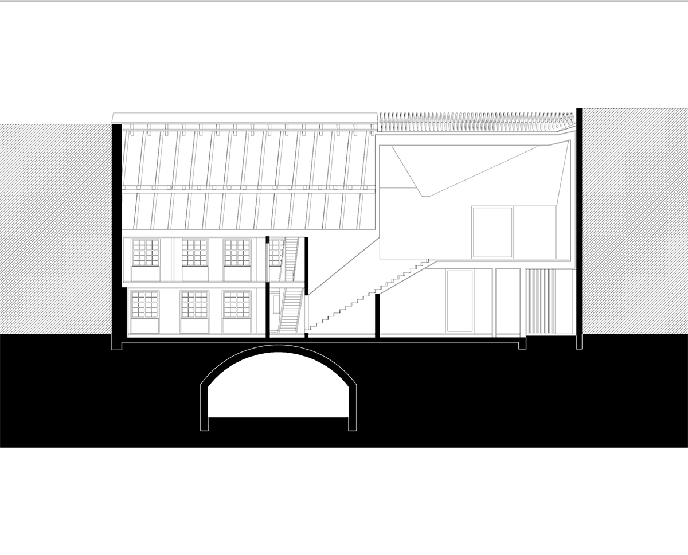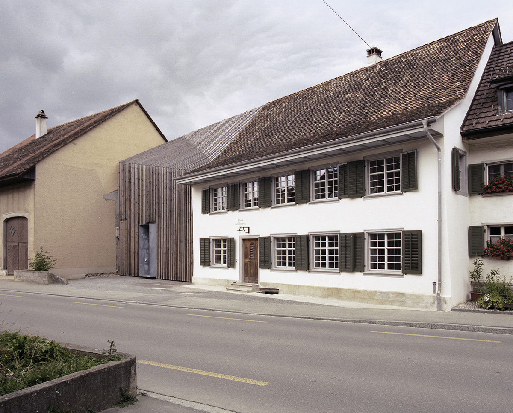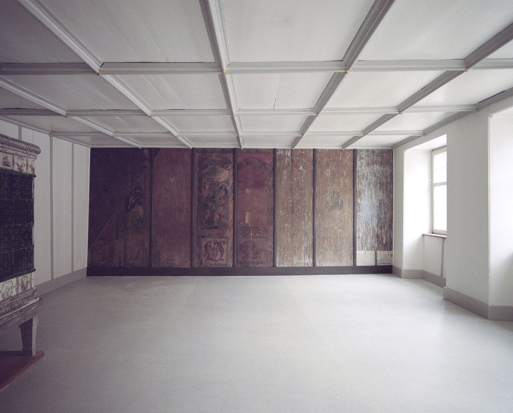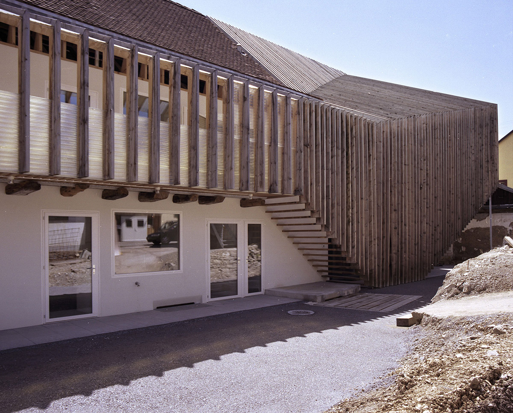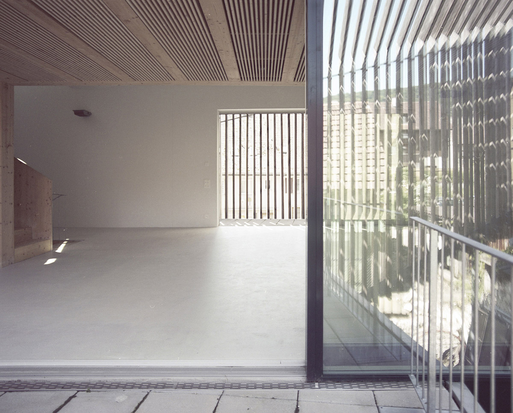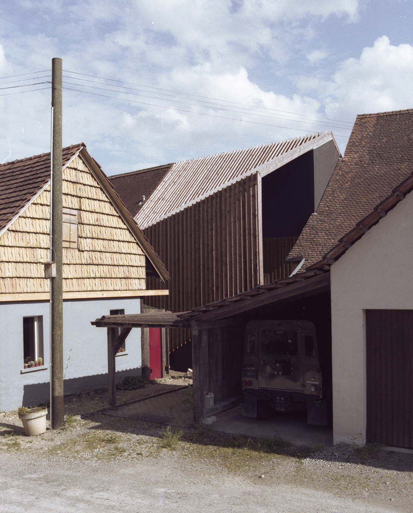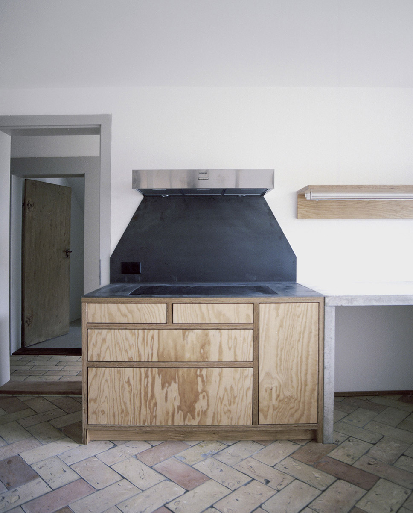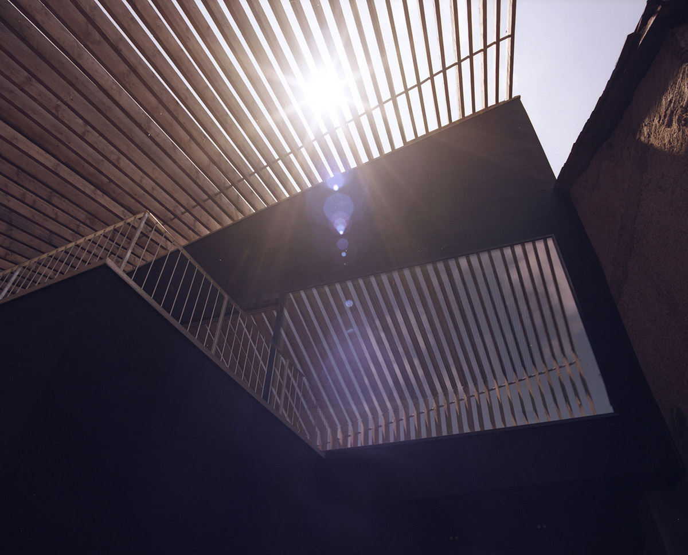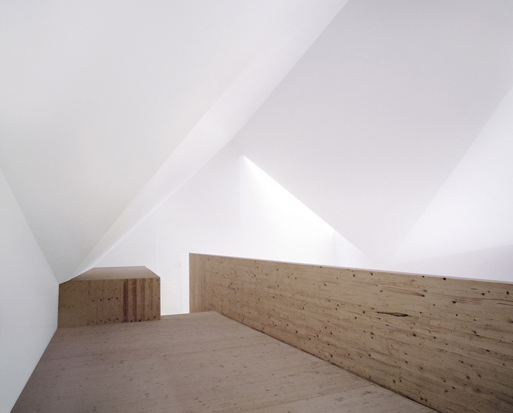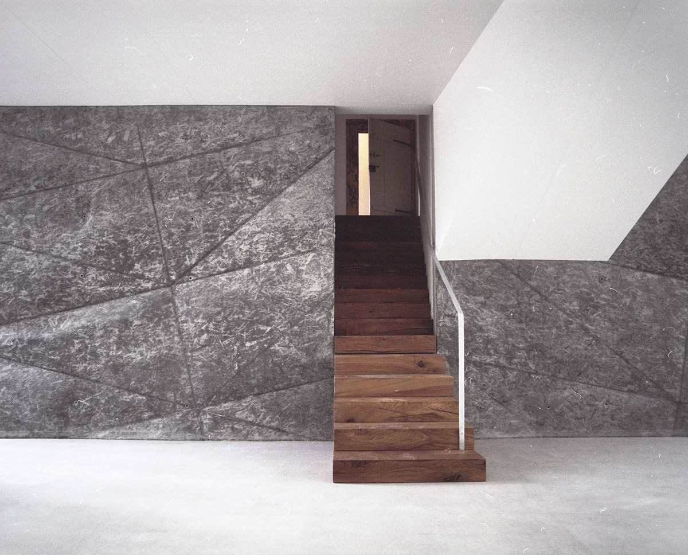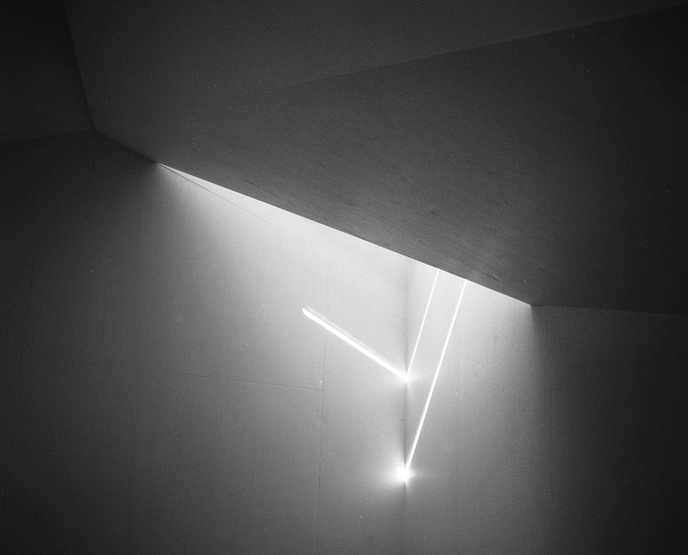19/060
Marazzi Reinhardt
Architecture Office
Winterthur
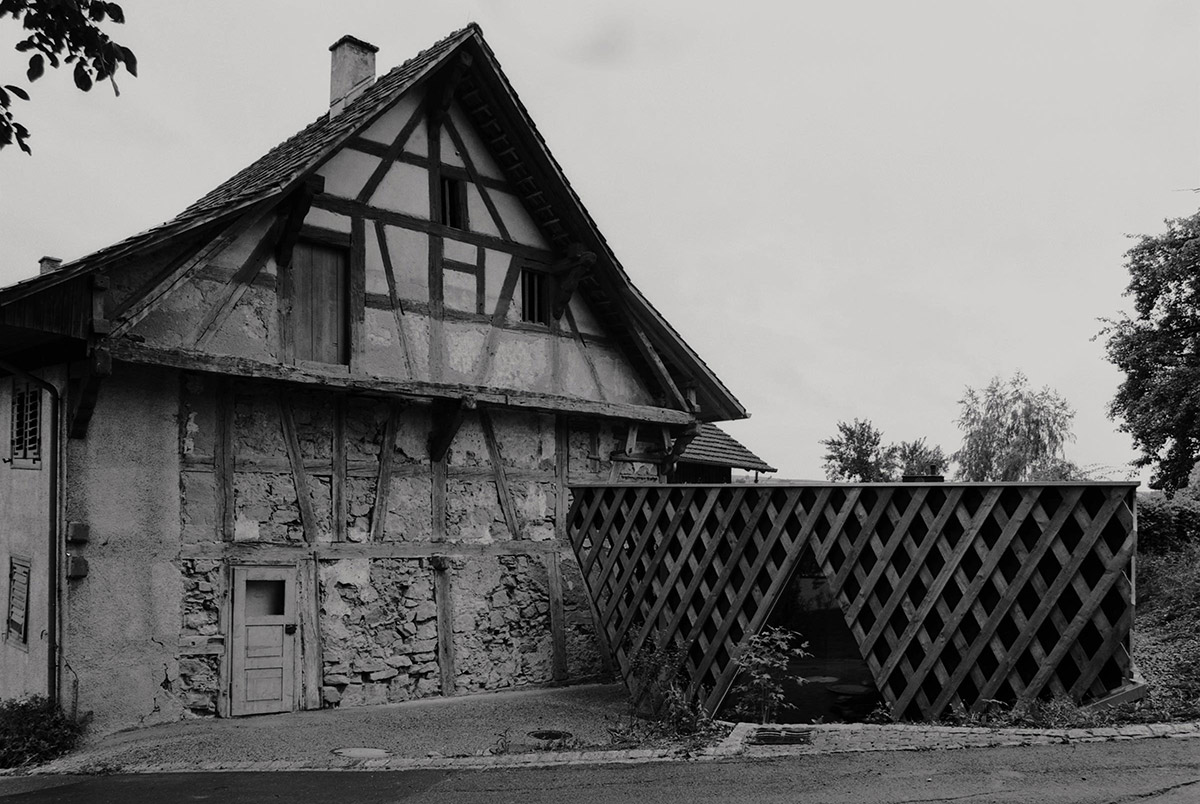
«It must always be clear that we are presenting an abstraction of the project, resisting the temptation to allow the client to see the final project before it is finished»
«It must always be clear that we are presenting an abstraction of the project, resisting the temptation to allow the client to see the final project before it is finished»
«It must always be clear that we are presenting an abstraction of the project, resisting the temptation to allow the client to see the final project before it is finished»
«It must always be clear that we are presenting an abstraction of the project, resisting the temptation to allow the client to see the final project before it is finished»
«It must always be clear that we are presenting an abstraction of the project, resisting the temptation to allow the client to see the final project before it is finished»
Please, introduce yourself and your Studio…
We (Sergio and Andreas) founded the architecture office Marazzi Reinhardt in 2004 during our studies (degree 2007) in Winterthur. At present, we form a team of seven architects who work on a wide variety of small and medium-sized projects. Many of them are located in complex urban and rural environments. Housing is one of our strongpoints.
How did you find your way into the field of Architecture?
Both of us have learned and worked in craft professions as cabinetmaker and carpenter. Studying architecture was the next step to deepen our interest in building and construction. It showed us the whole variety of architecture. We finally graduated in urban planning.
For us, architecture means dealing with possibilities and potentials, but also with the limits of a particular task. Our search for a final result begins within a framework of conditions. Taking a generalistic approach, we are convinced that this method helps to develop holistic and sustainable solutions that meet the needs of users at conceptual, functional and atmospheric levels. At the same time, every building has a mutual relationship with its surroundings; it has a trans-private character. That is why we attach great importance to the context in the development of our architectural concepts. The aim of all our efforts is to enrich the existing situation both for the individual and for the environment by means of precise interventions.
What are your experiences founding Marazzi Reinhardt and working as self-employed architects?
We became friends during our studies and quickly decided to set up an office. In the beginning we were skilled craftsmen who completed the orders ourselves. We have grown by word of mouth and still live to a large extent from direct orders. We maintain a personal relationship with many of our clients. Only as an exception we participate in competitions, which are not a part of our acquisition strategy.
Best of all, we have remained best friends to this day.
What does your desk/working space look like?
For you personally, what is the essence of architecture?
Architecture requires having a unique, conscious approach. Our attitude towards our work is shaped by our professional experience as craftsmen. Our formal work as architects has come about as a by-product of this practical work, as we are beginning to realize. At the same time, we do not only think about setting, organization, space, and material, but also about the elements of order, construction and the reciprocal relationships between all elements (tectonics). Both levels of these levels are mutual and interdependent.
We have arrived at the following 10 points:
- Approach: Our method begins with the concrete.
- Generalist: Architects are generalists. The architect must return to the building in all its facets, with an understanding for the construction and building method.
- Person: We understand the house as an instrument that serves our lives as human beings. Architecture can be challenging, but must always remain functional and livable.
- Dialogue: Building requires dialogue: with the client, with the location, with the authorities. Dialogue is at the center of our work.
- Location: A building also belongs to its surroundings. The transpersonal character makes us advocates of the context. We are accountable to the building and to its surroundings.
- Handicraft: The material is refined by handicraft and gives the building its value. We strive for conceptual simplicity combined with the sophistication of craftsmanship.
- Construction: Design is influenced by knowledge of construction, which relies on a credible proportion between load and carrying-capacity. Readability of the construction should facilitate an appropriation of the building.
- Material: We trust in the persuasive appeal of materials to the senses of their own accord.
- Sensuality: We seek an elementary expression in architecture: a comprehensible construction and the materials that are suited to them, that is, architecture that is understood by people.
- Curiosity + Courage: remaining open to new tasks, constructions and materials.
What influences you?
The ideas of New Brutalism correspond to our thinking:
- Interest in mediating between a new building and the existing context
- Tolerance in thinking and in structural details (perpetual research)
- Interest in material printout
- Exploring the art of living and everyday life
- Praise the quality of raw materials and construction
- Poetry of everyday life, harmony of architectural ideas with emotional aspects of everyday life, independent of conventional notions of beauty and aesthetics.
- Dealing with the memory-value of images
- Oppose high-tech architecture
- Comprehensive thinking
How do you communicate / present Architecture?
It must always be clear that we are presenting an abstraction of the project, resisting the temptation to allow the client to see the final project before it is finished. The amount of information to be communicated must be carefully chosen.
- Spoken words in a conversation, a dialogue
- Working models
- Lyrics
- Collage-like visualizations
- Material and color-samples
- Atmospheric plans
What has to change in the field of Architecture ? How do you imagine the future?
Architects have to show more attitude and stand up for the things that they are convinced of. As generalists, we have the responsibility to judge a building in its entirety. We must not bow to the dictates of experts, specialists and donors; we must listen and learn from them.
Your thoughts on Architecture and Society?
Quality architecture can improve all areas of life and make positive contributions to many of society's problems. Society, on the other hand, often lacks an understanding of how this can be done. One approach would be to establish architecture and building-culture as part of the education of children, so that a greater understanding of the possibilities and potential of good architecture can develop.
Project 1
Haus zum Baumgarten
One of the oldest witnesses of the village’s history, this house came with the task of keeping it residential. Until now, for cost reasons, it had not been renovated, and so we had to find a creative solution. Liberated from the additions and fittings that had cumulated with time, the building was converted into a summer house, to which we added a new unit with all the amenities of a contemporary lifestyle.
The property worthy of preservation can be experienced in its original form thanks to a reduction to the substance - there is neither building-services nor insulation. The new building forms an organizational, structural and formal counterpoint. It is a non-house and therefore does not compete with the old building. The new building rises slightly towards the garden and crouches along the building line behind an edge of the terrain. The rearrangement from the street creates a forecourt. With these measures, a view of the original building’s historical façade is enabled. When formulating the exterior of the new building, references were sought to economic and garden buildings (arcades). The cladding, for example, consists of unfinished birch boards, whose arrangement creates a restrained ornamentation and at the same time defines the geometry of the openings. The entire interior is organized around a core, from which the visible technical access to the rooms is provided. The walls consist of wooden elements with visible construction woods and inserted fillings, the roof of solid wood. Thus the direct construction method was taken into account.
http://www.marazzireinhardt.ch/zum-baumgarten/
Project 2
Haus zur Blume
Located in the core zone of the municipality, this baroque farmhouse is part of a characteristic row development along the village road. For years, there was a gap where the stable-barn once stood. A new building, which extends the main house, filled this empty space. The result is a new ensemble consisting of two generous, multi-purpose residential units, each with its own spatial character.
The aim of the extension was to give both apartments the spatial diversity of a house: a ground-level entrance, two levels of living space, cellar, attic, and private outdoor spaces. The idea was to afford both living spaces a combination of old and new, which was achieved by completing each part by making it participate in the other, and by connecting them crosswise. Atmospheric and structural spatial qualities were composed and enhanced by means of a vaulted natural cellar, baroque living rooms, and generous, multi-purpose rooms to replace the stable-barn and an angled courtyard garden. A shell of wooden slats surrounds the new building and completes the row of houses. Both the wall as well as the roof area are permeable to allow ample light. Despite this permeability, the new building can are easily discernable from the street, quoting the original buildings by virtue of the volumetry and materiality. Wherever possible, the substance of the original house was preserved or professionally renovated. The extension differs from the historical building in its minimalistic rendition, achieving grandeur by utilizing geometry and lighting.
http://www.marazzireinhardt.ch/haus-zur-blume/
