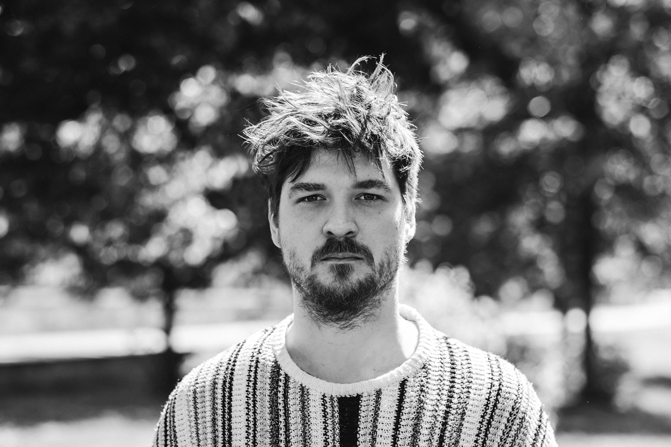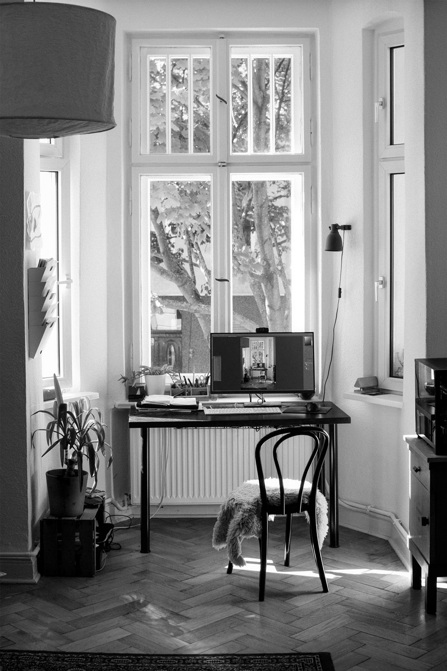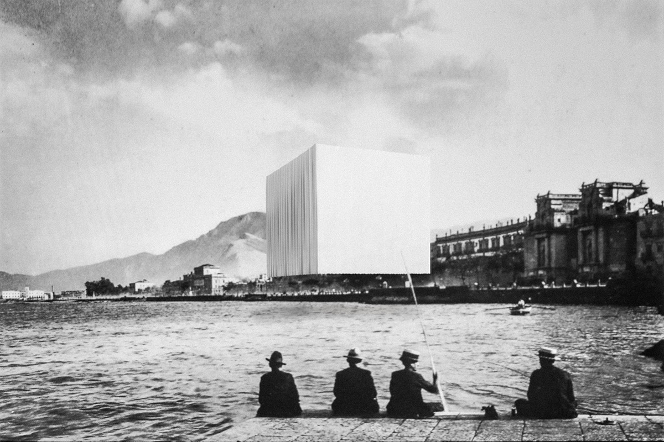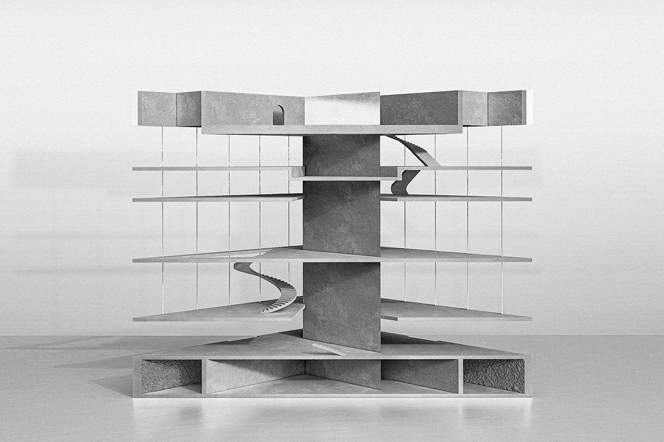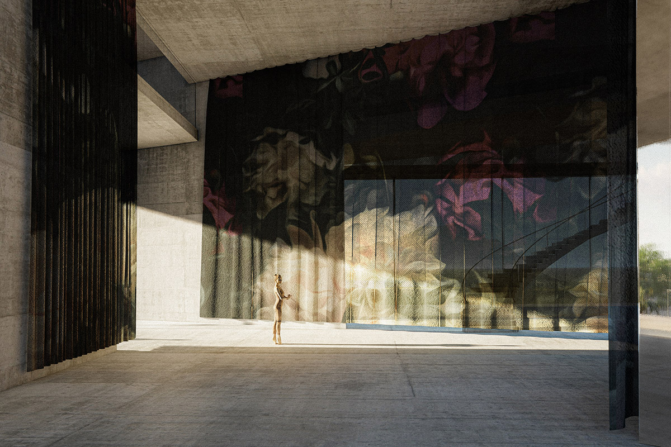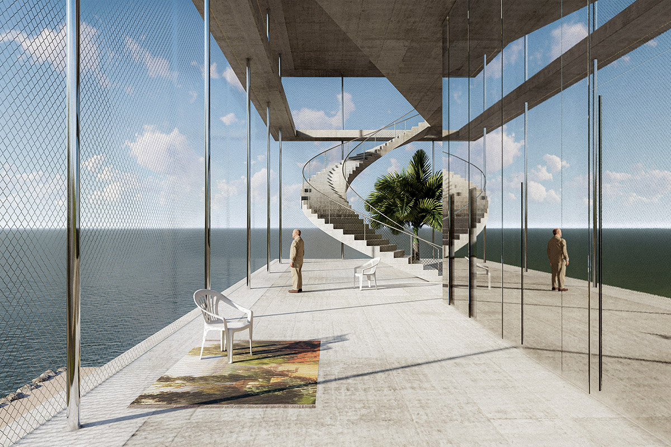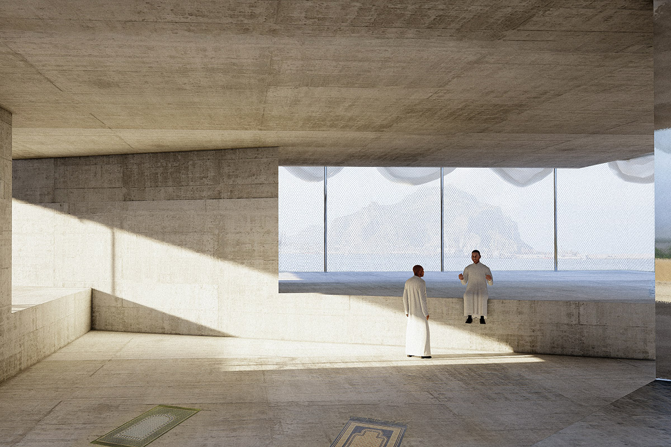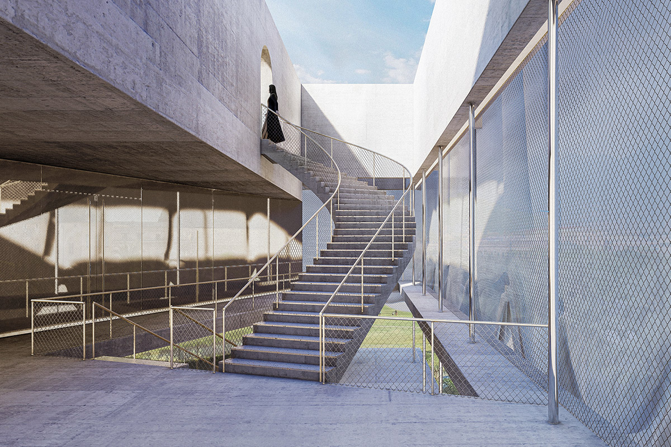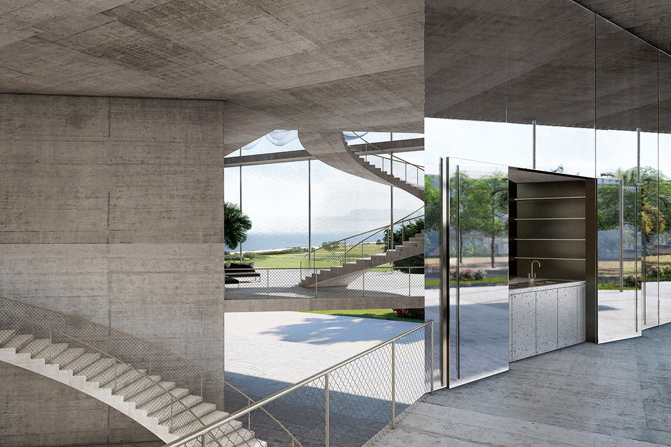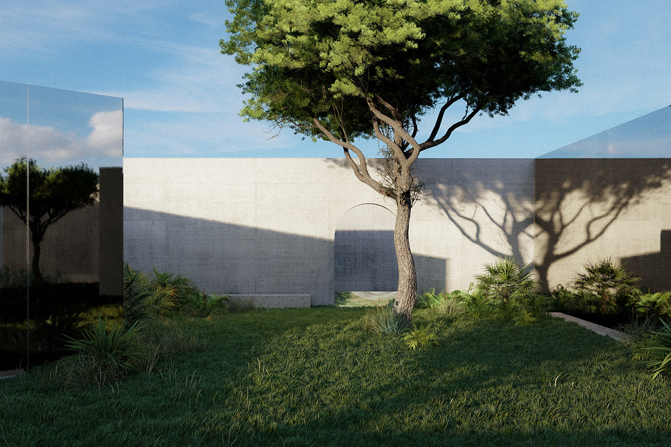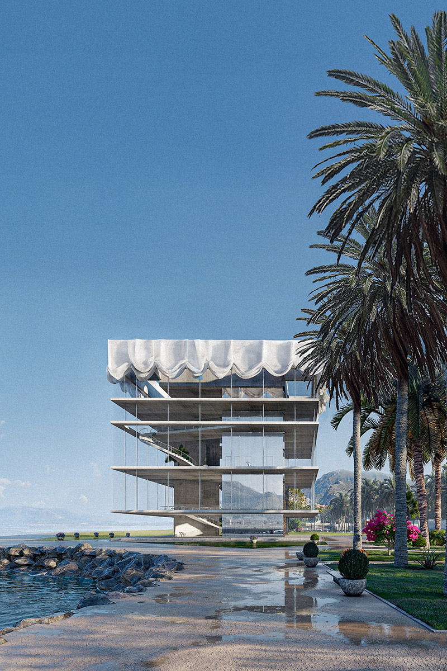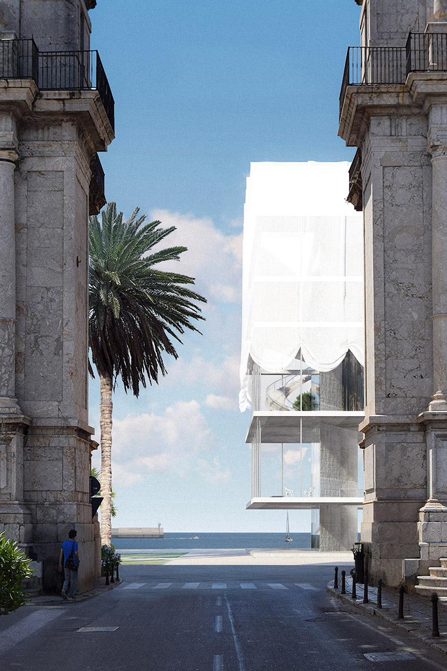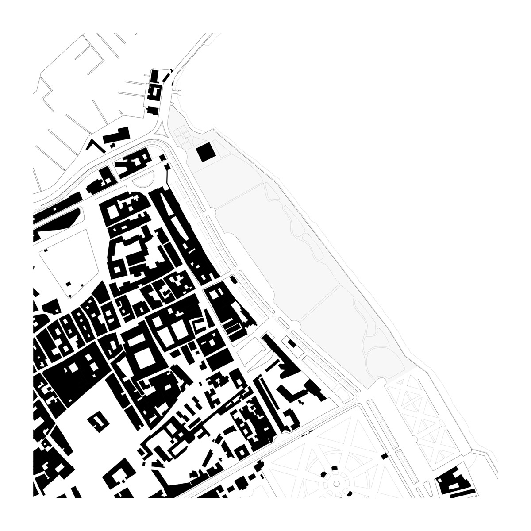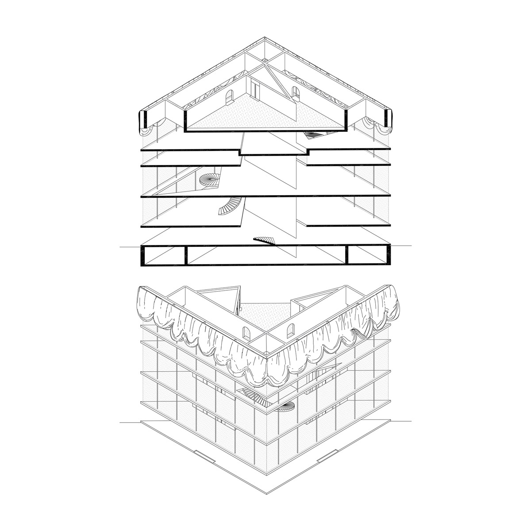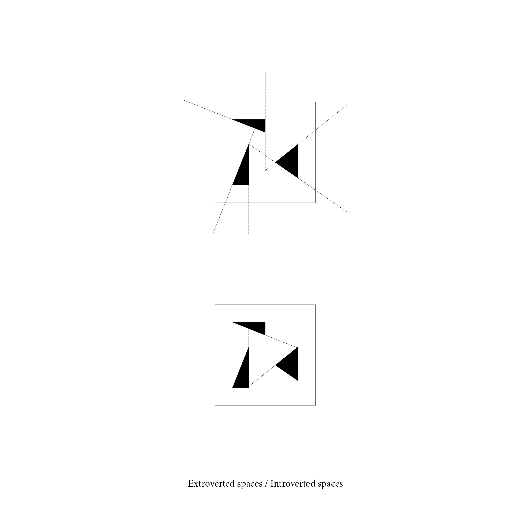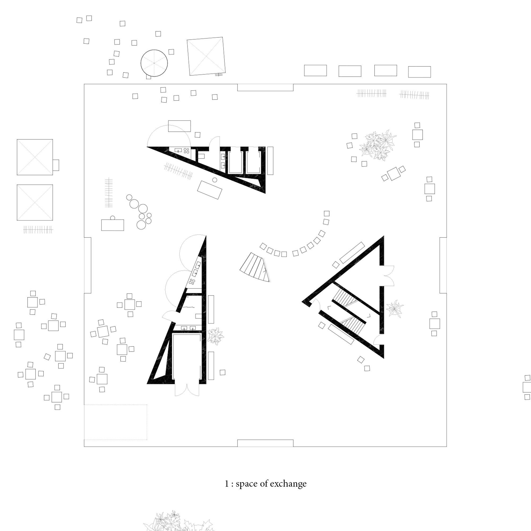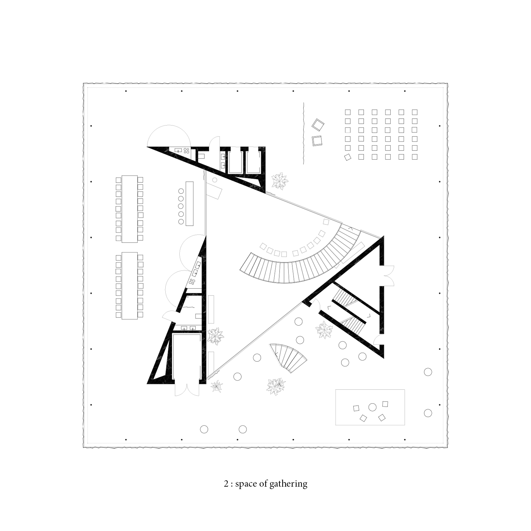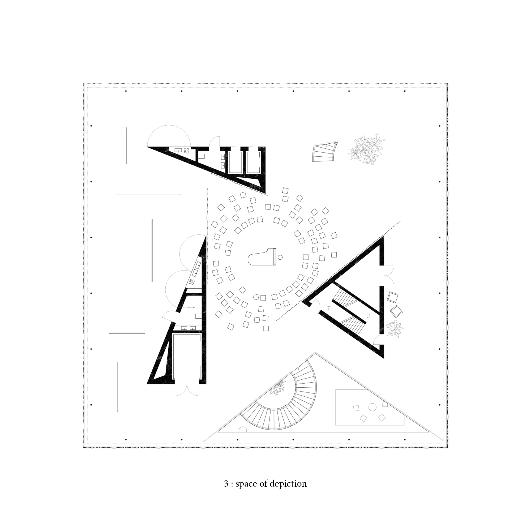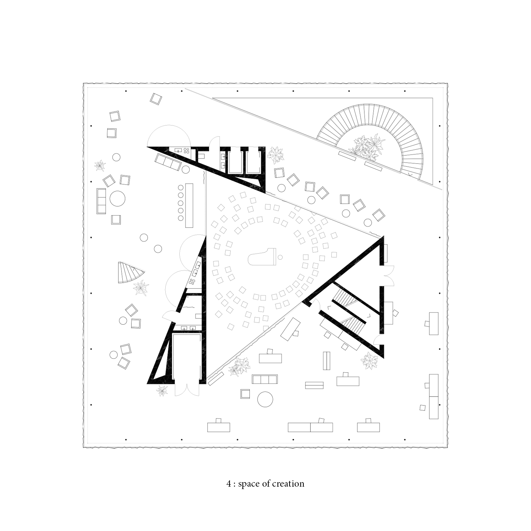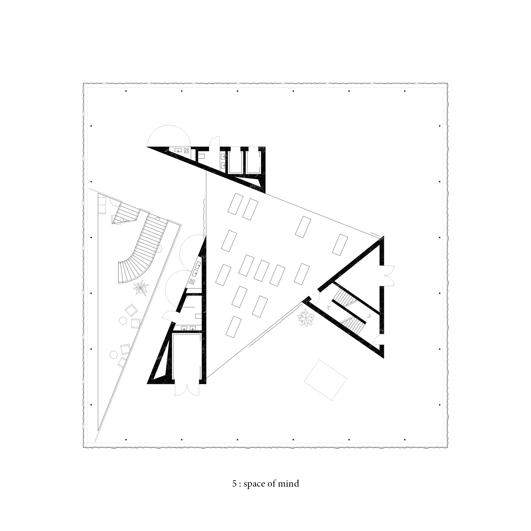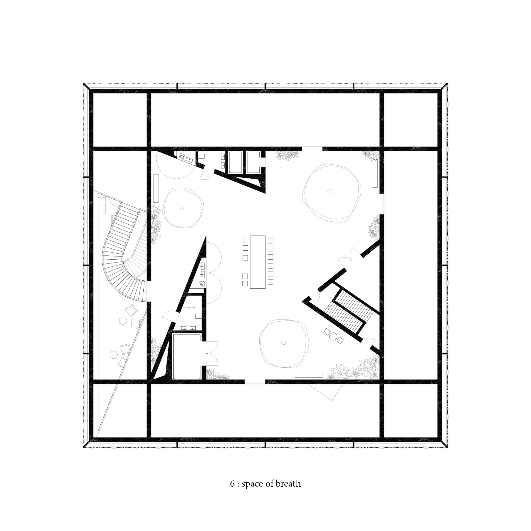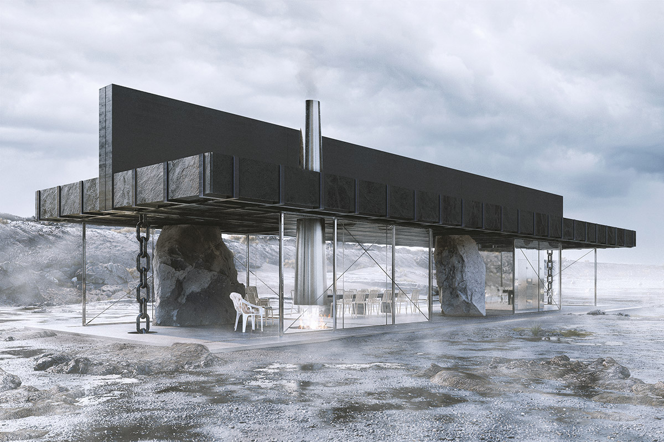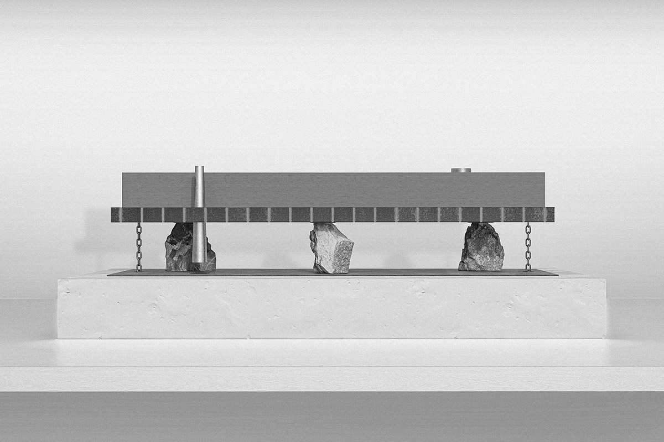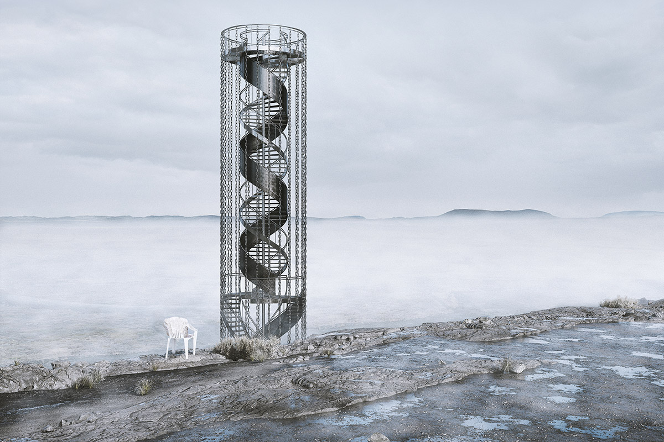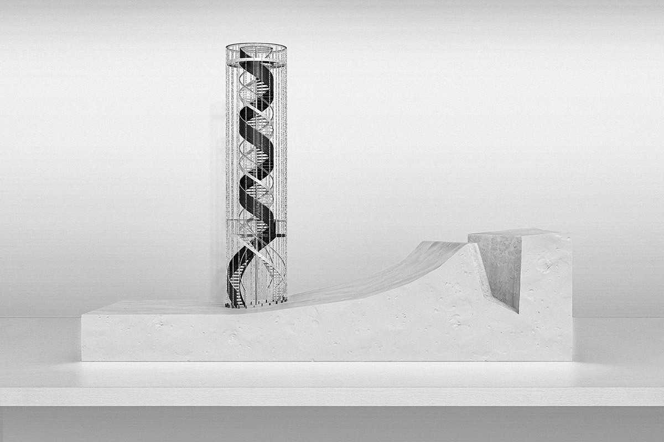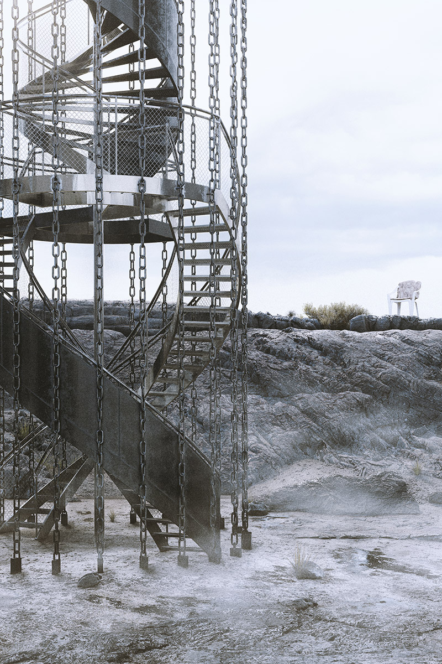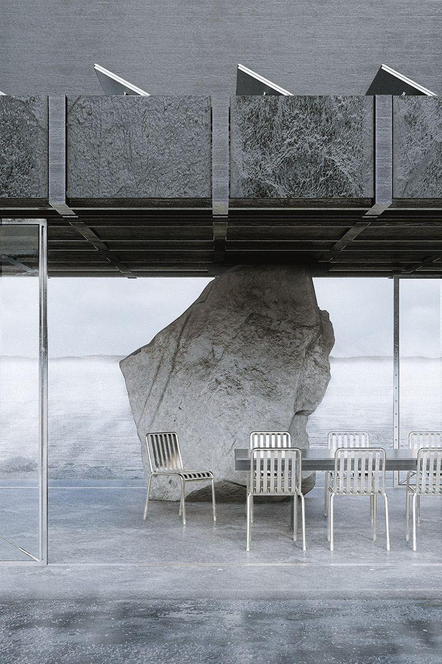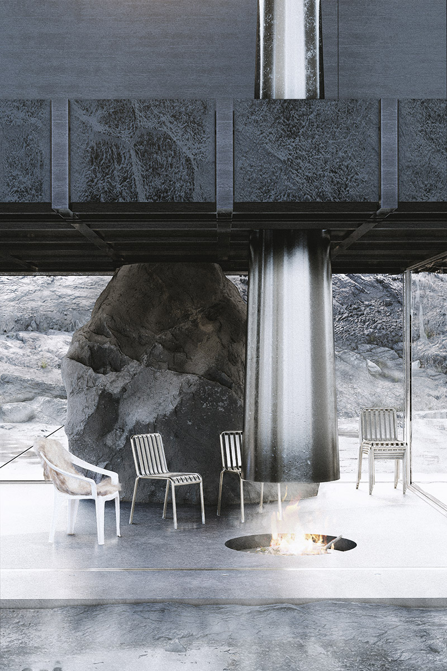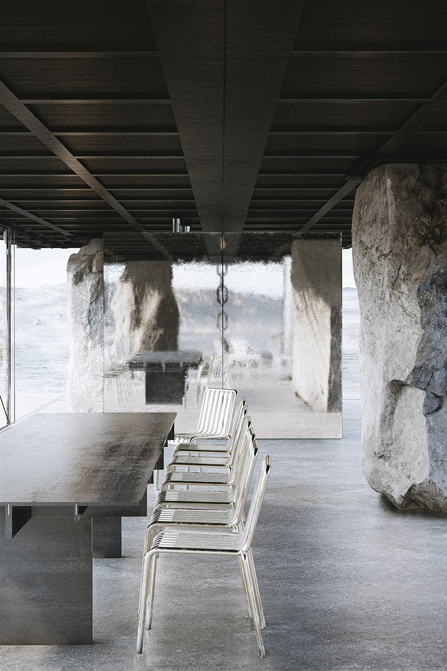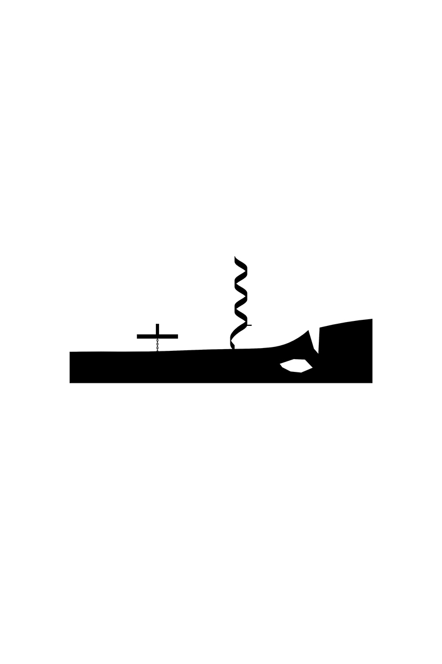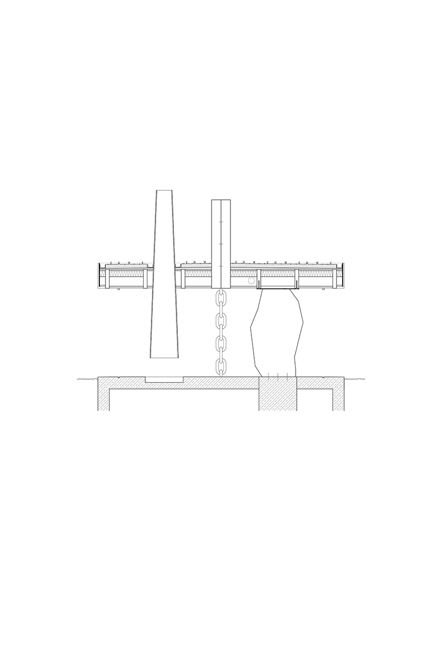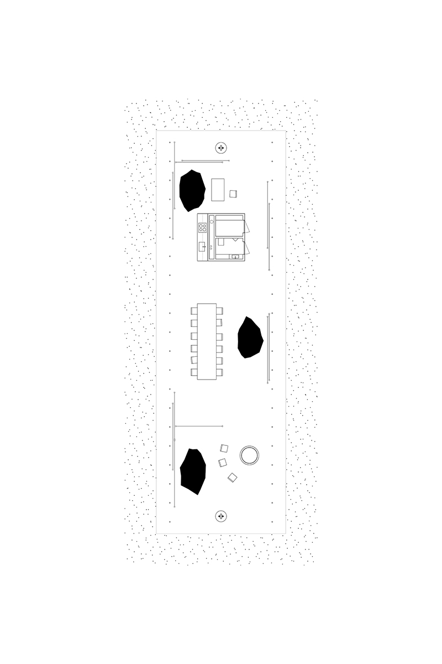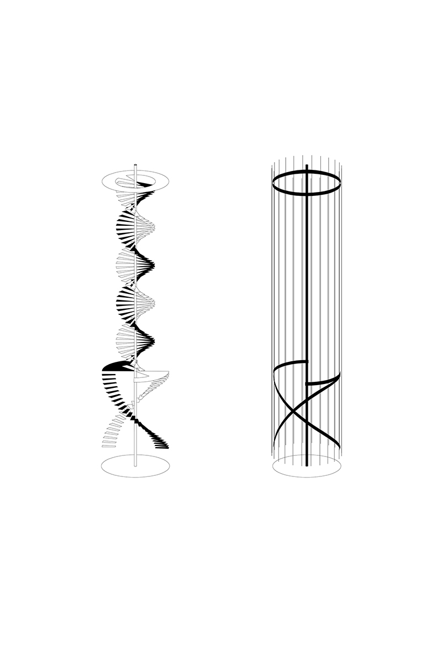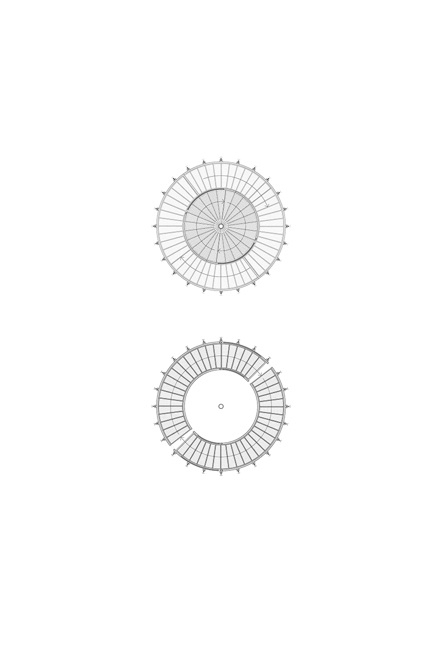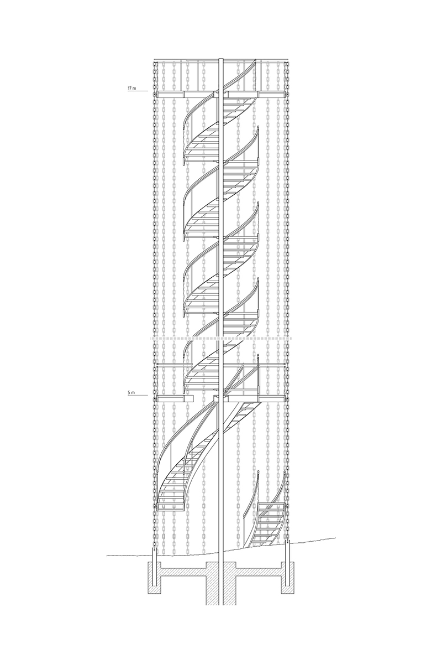21/031
Matthias Pabst
Student +Teaching Assistant
Berlin
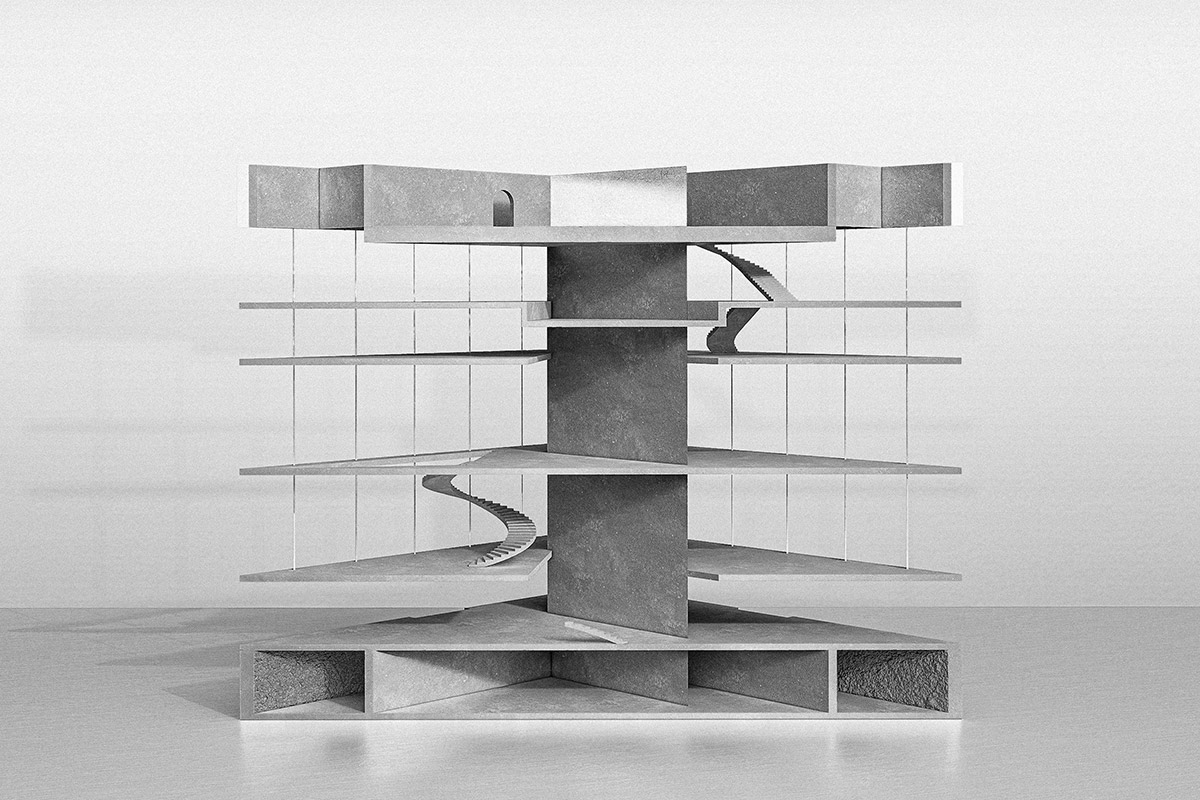
«My proposals are always a spatial articulation of my individual perceptions, emotions and insights.»
«My proposals are always a spatial articulation of my individual perceptions, emotions and insights.»
«My proposals are always a spatial articulation of my individual perceptions, emotions and insights.»
«My proposals are always a spatial articulation of my individual perceptions, emotions and insights.»
«My proposals are always a spatial articulation of my individual perceptions, emotions and insights.»
Please, introduce yourself…
My name is Matthias Pabst and I currently live in Berlin with my family. After my bachelor's degree at OTH Regensburg, I am now studying for my master's degree at the UdK Berlin and I am also working as a teaching assistant at the chair of Prof. Alexander Bartscher / ADE, at TU Kaiserslautern.
I am interested in the intersection of design process, cultural debate and architectural representation and I also see this publication as an opportunity to engage into dialogue with others.
Portrait – Matthias Pabst – © Andi Weiland
How did you find your way into the field of architecture?
Although I had no palpable connection to architecture either through my family or my social environment, the perception of captured places had a certain fascination on me. Whether in nature or at home, and even if I couldn't articulate it like that at the time, I always had an interest in capturing or designing spaces intuitively.
After graduating from school, it took a few years and detours until I found myself at this point and, above all, fulfilled the formal requirements for studying. Somehow I had a kind of basic confidence that the decision to study architecture would not disappoint me. Which has turned out to be a pretty good decision to this day.
What comes to your mind, when you think about your time at university?
I did my bachelor’s degree at a Technical University (OTH Regensburg) and will soon be finishing my master's degree at a University of the Arts (UDK Berlin). Looking back, I'm glad I did it this way, because I really needed the structured teaching to get to know myself as an aspiring architect at the beginning and to find my tools and media to articulate my ideas. At university, I now have the freedom to implement them. Everything is seemingly possible here, but you have to work it all out for yourself.
Regardless of that, architecture is a discipline in which teaching is very different from practice. I think it's basically good that there is this explorative island that allows you to try things out more or less. The university cannot and should not teach everything, and individual initiative is absolutely important to grow in your position. But especially with regard to my own future perspective, I notice that I miss certain aspects in teaching that are closer to practice and that I don't think everyone would have to work out individually. What is my value as a graduate? How do I start my own business? How do I manage to build something without my rich parents? How do I deal with an unfair and intrusive work environment? What alternatives are there to the traditional path in architecture?
A university should provide a space where fellow students can explore their own approach to architecture collectively.
How changed corona the way you work?
The time since Corona has been pretty much the hardest and most challenging time in my life so far. Fortunately, we didn't have any financial worries, but especially during the lockdowns, the focus and capacities were not really directed towards studies and architecture. With two small children in an even smaller flat, all capacities were quickly used up during the harsh restrictions. The university was closed and with a newborn and a child without a kindergarten, it was not possible for me to work from home.
Also, the aspiration to live an equal partnership and balanced parenthood during this time didn't always work out and led to additional potential for conflict. So I put everything on hold for a while and luckily I received support from my faculty, which allowed me to work from the university for a certain minimum time.
Basically, however, I am curious to see what achievements and changes will remain in a post-Corona era. I quickly dismissed the idea of a pure home office as a future option in favour of our private lives. But it is precisely in digitalisation that I see a very great potential for collaboration. I did the last competition with my design partner purely digitally from two different cities, and I'm currently working from Berlin with students from the TU Kaiserslautern, which would have been unthinkable for me before Corona.
What does your desk/working space look like?
Name your favorite …
Books:
- Species of Spaces, Georges Perec
- Living Complex, Niklas Maak
- Architecture without Architects, Bernard Rudofsky
- various Arch+
- Barozzi Veiga, 2004 – 2014
- Non-Referential Architecture: Ideated by Valerio Olgiati - Written by Markus Breitschmid, inspiring, though in a way very self-referential
Performing Arts:
- Rammstein - Paris
- Dead Can Dance - Song of the Stars (Pina Version), @fidomaxiss
The performing arts and especially music have a great influence on my work. The way in which emotions and atmospheres can be created and maintained here always gives me new impulses. This contrast between self-evidencein expression and a sensitive and specific response to the environment has fascinated me for years.
Visual Arts:
Alongside the other visual arts, painting is often a source of my inspiration and I like to abstract it in my work. Through the arranged perspective and the narratives and emotions captured in it, I often feel closer to architecture in my way of representation than photography, which can certainly have its appeal, but often captures what has happened out of affect.
Painters like Casper David Friedrich or Carl Spitzweg have wonderful atmospheres regardless of their narrative, but the abstraction of the "Blaue Reiter" and Surrealism also appeal to me. Transcending the surface and the boundaries of actual reality is something that is also inherent in the abstraction of spatial thinking and the representation of architecture.
Whom would you call your mentor?
I haven't had a mentor in the classical sense so far. There are a few people who I consider role models in a way. But it's actually always limited to certain aspects. I see the potential and am not fundamentally against the mentoring principle, but I'm not actively looking for one. In the longer term, I also see the problem of possible dependence here, which I would like to avoid for myself. On the other hand, I actively exchange ideas with others and look for new opportunities for collaboration that interest me and that I can grow with on different levels.
For you personally, what is the essence of architecture?
Architecture is something directly cultural and determines our lives more than we are often aware. For me, architecture is always a reflection of social and political decisions, but as a result it can also serve as an impulse within our society.
The beauty of architecture is that it always starts from a certain intention. Something optimistic that has a certain resilience. We should embrace this potential as participants in shaping of our society and not let it go to waste or be abused. We can dare to use architecture to advance our visions of society. What these are, we have to define in dialogue, depending on the question and the objective.
Architecture is always a social statement as well. Even if the authors don't really want to position themselves, they do. Architecture without a certain context is not possible. Architecture generates resonance. A more conscious approach to our built environment should be the ambition.
Regardless of form and function, good architecture can, on the one hand, offer added value for society beyond the actual location and serve as an empowering agent, regardless of people's socio-cultural status. On the other hand, for all its pathos, it is characterized by a reference to life. In my opinion, an undogmatic approach, a certain tolerance for ambiguity and a good dose of self-irony are indispensable.
How do you describe your personal approach to architecture?
How I approach architecture is shaped through and through by my personal perception. Architecture is a medium for me to engage with the world we live in. It's about observing, reflecting and abstracting. Bringing things together, finding new perspectives and rethinking contexts. Adding something new after an individual interpretation and creating added value.
I can try to objectify all this, but it will always remain my subjective view, shaped by my socialization. I have no claim to a universally valid statement, neither personally nor collectively.
My proposals are always a spatial articulation of my individual perceptions, emotions and insights. I see the potential here to inscribe my understanding of a place into the space as a kind of narrative impulse. I do not want to and cannot offer a definitive answer to a problem. Architecture is the framework and should empower people to self-reflect and appropriate their environment more deeply.
I am interested in spaces that carry a certain social tension. Topics that are in a grey area between different social classes. This is where it starts to get interesting. Here, architecture has to react self-confidently and at the same time sensitively and specifically to the context. Through its own examination and reflection of a social thesis, an authentic appropriateness emerges in the proposal that creates trust and can also be accepted and embraced externally.
At the beginning there is the context, which is the starting point of every design. What are the conditions at the location? Culturally, Functional, Economic, Constructive, Ecological. – The thesis tries to find an adequate answer to this. What do I want to achieve overall in relation to the situation? What impulses do I want to set? What statement do I want to make?
The conceptual thesis is usually based on an individual idea. An intuition that is shaped by the most diverse influences, always provides a direction, but still carries a certain vagueness and something indeterminate in its results. An interplay between its own personality and the demands of society. The spatial statements I want to make are absolutely subjective. My tools, on the other hand, are the result of an objective action.
In the progress of the proposal, the questions change and become more and more detailed, from an abstract idea to a truly defined spatial composition. This process takes place in loops whose deflections become smaller and smaller over time. Here I always try to be aware of my own thesis, to sharpen it and work towards it. In this way, I create my own reference and constantly compare my architectural articulation with it on all levels, without being too dogmatic towards myself.
The shape is a medium I can use to articulate my thesis spatially. Together with the appearance and the construction, it is always a result of the underlying idea. A progressive play with individual banal elements that is intended to highlight the essence of things. Architectural components that have always existed as individual parts, but in new combination and superimposition create an individual articulation of the idea.
Architecture is like a language that you learn and in which you can express your feelings into words. The overall picture thus becomes one that contains a strong statement that justifies itself argumentatively. My ambition is to sketch architecture that is open to appropriation, that enables a different perception through inscribed narrative and atmospheric impulses. Spaces that allow new aspects of being to be experienced constantly, that can be discovered, that have a certain spatial tension inherent in them and that are not always clearly functionally defined in their use. As living and functionally sustainable architecture, it subtly challenges people to engage with themselves and their environment.
In practice, my methodology is relatively unconventional by my comparison. I rarely sketch but keep even more in a written form. These notes are my mental drawings, but they still have a certain freedom in their own interpretation. I am always on the move with my phone and write down everything that comes to mind. And so also these lines and thoughts here just now. Actually, I could have shown a picture of our pram as a picture of my workplace instead. Most of the time, ideas don't come to me at my desk, but in everyday life. I think this is also a result of my conceptual approach. Most of the decisions about form, expression and atmosphere were thus put down in writing and argument for the first time.
Likewise, I almost never build physical models. In my personal workflow, the step from written word to digital model is very fast. The flexibility and speed of current software gives me the opportunity to design from a human perspective and from within thespace. This allows me to model directly on the object, and architectural tensions and atmospheres become easily perceptible to me. The medium of digital space enables me to use it holistically in the design, from concept to potential realization.
With the analogue model I have a similar process and also this blurriness at the beginning, which I also want to use in the final communication through a visualization of an abstract model. But I never get to articulate certain architectural aspects in that level of detail. This possible realizability is a big thing for me. I don't only want to think spatial concepts, but also develop details.
But even more, I would like to see my own design in built reality. The best medium for me to check the spatial quality of a design is still the idea of having a Spritz in that space.
But I can only speak for myself here and do not want to exclude other methods in general. Everyone should find their own way and approach. On the other hand, it is also a financial and organizational question for me. I have a pen and a PC at home, but I would not have had access to a decent modelling workshop, especially not in Corona times.
How do you communicate/present Architecture?
Basically, the way I communicate my projects is always the result of my own design process. The path from digital model to visualization is, technically speaking, not far. But the final images are yet another part of the process. Here, it is important for me to convey various aspects of content through the images that I do not find so concentrated in the loose model.
Perspective and framing are the medium of a spatial and atmospheric statement. This creates many small fragments with concentrated content that come together to form a larger image, inviting the viewer to linger and discover. An atmosphere-driven narrative. I see myself more in the role of the viewer here, going through the project again and trying to capture the qualities of the architecture in a strong form. The finished images are thus an elementary medium for communicating my thoughts in a formulated way that can also be interpreted differently. The aim of the technical possibilities should not be a purpose in itself. I want to remain as detailed as possible, but I also allow myself to leave the viewer certain blurs that can be perceived differently by different eyes.
With plans, objectivity is in the foreground for me. Here, on the one hand, I can make clearly defined statements that locate my spatial representations and make them verifiable. On the other hand, in their idealized form they have their own aesthetics that are very fascinating, but they are not my medium for representing spatially. I can only think of architecture two-dimensionally to a limited extent. In this respect, plans for me have more the character of a written text that awakens the imagination.
I don't believe that visualization, whether analogue or digital, can replace a real spatial experience. Designing will always remain a kind of fictional statement. Only the realization and the usage by people can show whether the thesis was right. But from my point of view, it is currently the best method for me to share my visions.
I am curious because now at the TU Kaiserslautern, within the framework of ADE, there is the opportunity to further develop this processual approach with students and to work out the potential of visual media as a possible approach already during the design process.
For me personally, Instagram has established itself more and more as a platform where I can show parts of my projects, but also get feedback on content and network very well.
As a result of this and an interest in the contexts behind the design process led me to collaborate with Jannik Aulenbacher and Axel Burkhard. Inspired by various accounts on Instagram, we decided to launch @b.cksp.ce with our own content approach in early 2021. We are now in the process of forming and establishing a platform that provides an abstract insight into the individual design process of a wide variety of people based on a specific spatial aspect. Through the concentrated presentation, we want to invite people to linger loosely. For the future, we want to strive for a more in-depth exchange and discourse about the different approaches.
Hey @kntxtr you are doing an inspiring job! Your platform creates visibility for topics in the architecture world that otherwise often remain invisible and cultivates a new kind of exchange. Well done!
How do you understand and work with references?
While I generally try to understand architecture holistically in a social context and focus on the people and their intentions behind it, this plays a rather minor role for my direct way of working. It is rather to be equated with a fundamental interest and also with all the other impressions that life offers and that can first be found detached from architecture.
In contrast, I am explicitly interested in sketching my own conclusions from found references in the design process. In a certain sense, an artificial separation of authorship and work that deliberately excludes the context from consideration without fundamentally ignoring it.
In my process, I want to take the perspective of an objective observer and look at a work in an unbiased way. For me, the project should impress through the resulting spatial qualities and their atmospheric statement, and not be primarily overridden by my knowledge of the context behind it. I am not interested in blocking out reality, but rather in giving a work the opportunity to act sovereignly in the here and now.
In the reception and referencing of other projects, I am more interested in the “how” than the “why”. How have architectural fragments just been articulated and what atmospheric narrative is created by their composition? An interaction more on a craft level that relates to the design qualities of a work.
I also see this approach to references as a result of my personal approach. My social intention and my atmospheric idea for a project and a place do not come from an examination of other architectural references, but from a personal basic social attitude and an individual understanding of a spatial context.
In contrast, I love good quotes that create an architectural context, enable a dialogue across projects and help me articulate my own ideas in design. We all act in a referential space and for me it is not about sketching meaningless plagiarisms.
Rather, it is a kind of game to become aware of existing design compositions, to acknowledge them, to abstract them, to sharpen them and thus to use them to articulate architecture in combination with my own expression and, above all, according to my basic idea. The reference remains clear, but gains its own sovereignty. In this way, a statement of its own grows out of found words.
Which material fascinates you (at the moment)?
It's also a bit of a trend, but I find the development of monolithic building methods - clay, for example – very exciting. How can such a material be used and thought of in a new way in an urban context? What constructive necessities arise from single-shell structures? How is the perception of space articulated through them?
I see a lot of potential here in the combination of simple structures, especially in conjunction with a low-tech approach to building climate control. Natural principles such as storage mass and ventilation can serve us well in terms of the imperative need for sustainability in the building industry, and we should give this greater importance again in the design right from the start
I am also attracted by a certain honesty in the materials. A large part of a building's external effect comes from the interplay of clear elements and a construction that stands out and can be perceived from the outside. Depending on the situation, this can be articulated in diverse combinations and aesthetics. This creates an additive appearance that allows materials to be abstracted and superimposed in their impression, detached from their original stylistic period. This gives the individual elements back their design and functional sovereignty, and at the same time it broadens the individual design vocabulary. An intellectual tension arises. A shimmering. A vibration.
What needs to change in the field of architecture according to you? How do you imagine the future?
I am convinced that our architectural practice will change noticeably in the future. Advancing digitalization and the wider use of artificial intelligence will make labor redundant for many of today's repetitive tasks. But social change, particularly in relation to the housing market and the global climate crisis, will also have an increasing impact on our built environment.
Against the backdrop of this dynamic situation, we have a partial opportunity to shape the future according to our ideals. We now have the chance to focus on relevant topics, to set certain impulses and to establish something new.
Besides all the pathos, I see very concrete points here, such as architects as interdisciplinary curators of AI, the self-evidence of diversity in practice, the difficult barriers to entry into self-employment or new forms of housing and redensification in the urban context. The market will not regulate society and communal life.
I believe that the role of architects will once again focus more on an intellectual and creative engagement with society and its democratic shaping. Released capacities and changed problem definitions will sharpen the view of the whole and expand the previous range of professions in an unconventional and interdisciplinary way.
My ambition for my future is to work towards a reasonably realistic realization of my interests and ideals. I would like to transfer certain freedoms from my academic studies to my professional life. I see a combination of teaching and my own practice as a possible form, even if it requires a lot of personal initiative. I also see myself definitely as a building architect. The materialization of one's own thoughts fascinates me a lot.
But I don't necessarily have to do it all alone. Some kind of collective collaboration would give me security on the one hand, but also strengthen the motivation to achieve something together. And all that with the aspiration to reconcile family and architecture. A striving for ideals and yet establishing a certain personal tolerance for ambiguity.
Project 1
Palazzo Pubblico
The Palazzo Pubblico is my personal approach to create a lively place that sharpens the perception of cultural life in Palermo. In a subtle way, people are to be given the low-threshold opportunity to get in touch with other social aspects of the city - informally and regardless of their socio-cultural status. So the idea is to create a kind of forum for interaction, a palazzo for society, which enables action andraises awareness of the diversity of society by superimposing different social classes. A building that has a certain symbolic power in its external appearance, yet always remains filigree and sensitive.
It should enable unexpected encounters, allow for accidental discoveries and allow innovation. A heterogeneous architecture stimulates the exchange and diversity of cultural developments and their coexistence and creates space for dissonance and disorder. People can only participate and act in the cultural change of our time if they can shape it themselves. The proposal is intended to provide an idealistic platform for this.
Cultural Palimpsest / Structure
Space of Depiction I + II
Space of Mind I +II
Space of Gathering / Space of Breath
Context
Drawings
Project 2
Tension and Integrity
Iceland, two continental plates, a tower, a shelter. In contrast to the first project, the focus here is on engaging with Icelandic nature as a creative exercise. In this special place, where the moving continental plates openly reveal their forces in the landscape, the loose ensemble of tower and shelter is intended to reinforce a concentration of individual perception on nature.
In its artificial presence, architecture can refer to nature itself and make it more spatially and atmospherically accessible. The local stone becomes a massive artificial object - the difference in height of the landscape can be experienced as a fragile spatial continuum. The boundaries between natural space and architecture begin to fray. This creates a strong thesis, but one that is not fundamentally in competition with nature.
Visualizations
Drawings
Website: pabst.studio (coming soon)
Instagram: @_matthiaspabst
Photo Credits: © Matthias Pabst, Portrait: © Andi Weiland
Interview: kntxtr, kb, 10/2021
