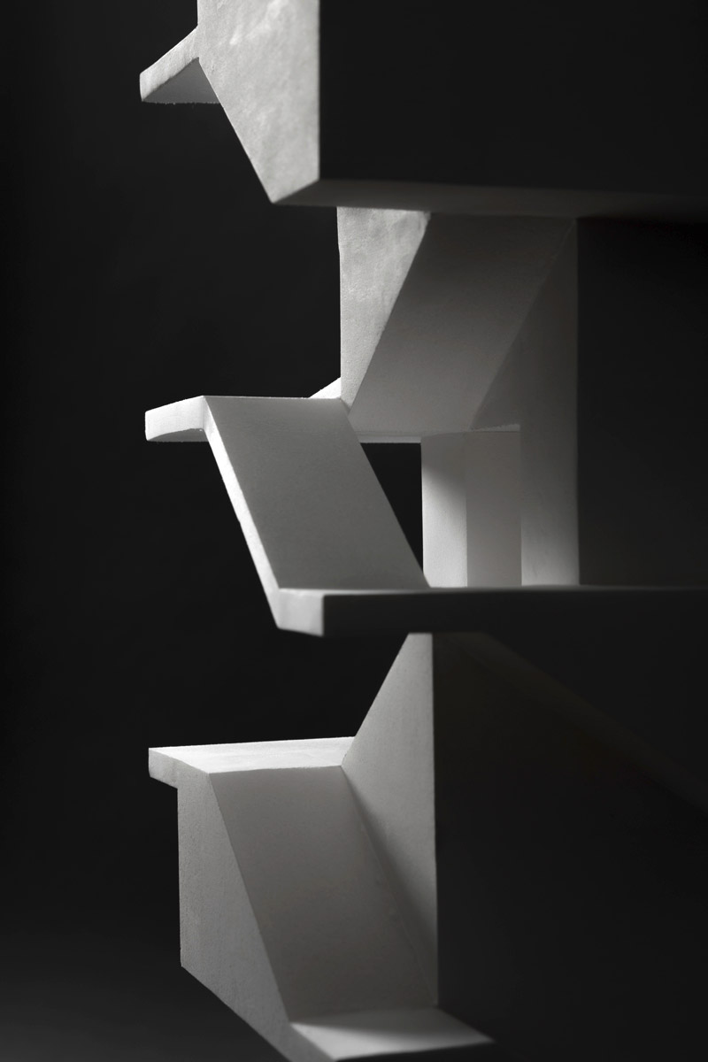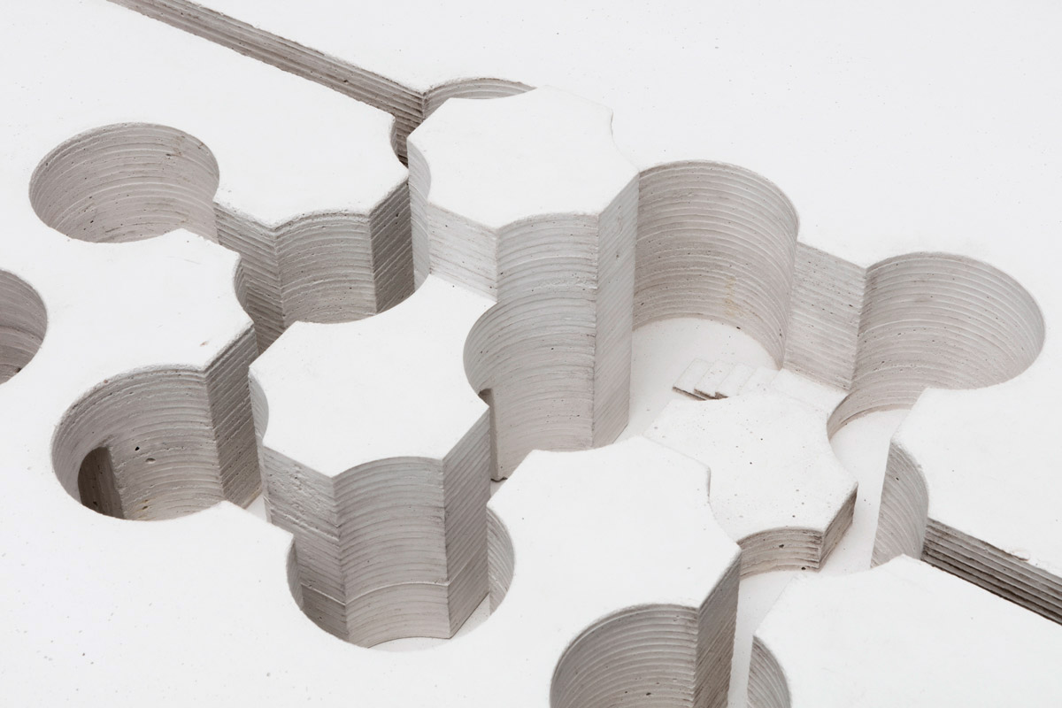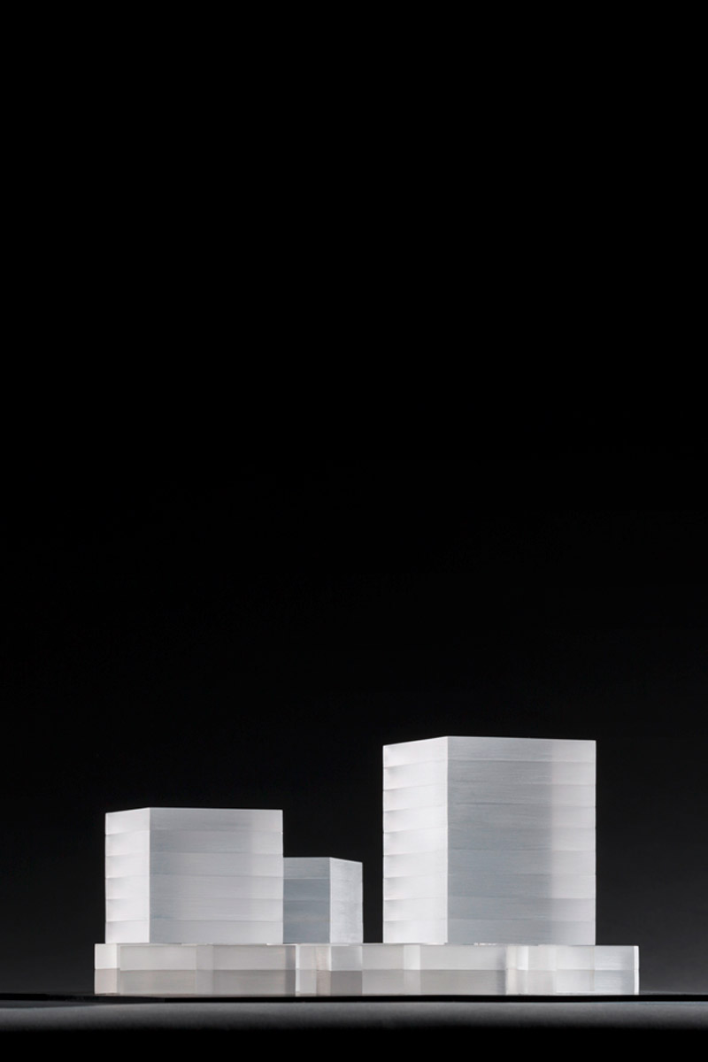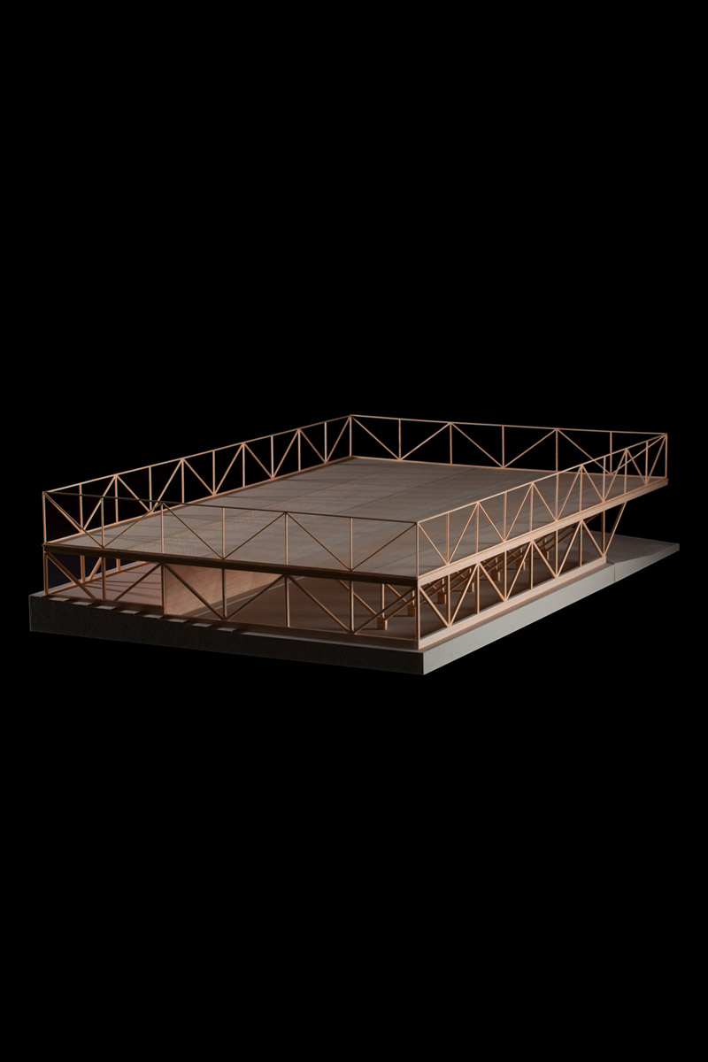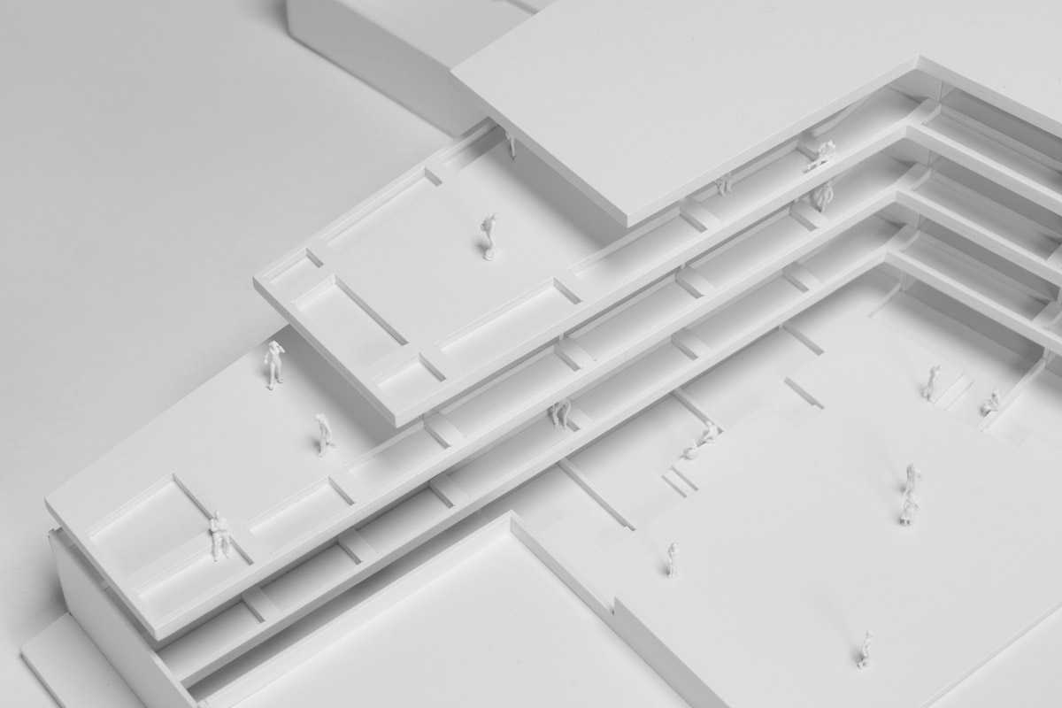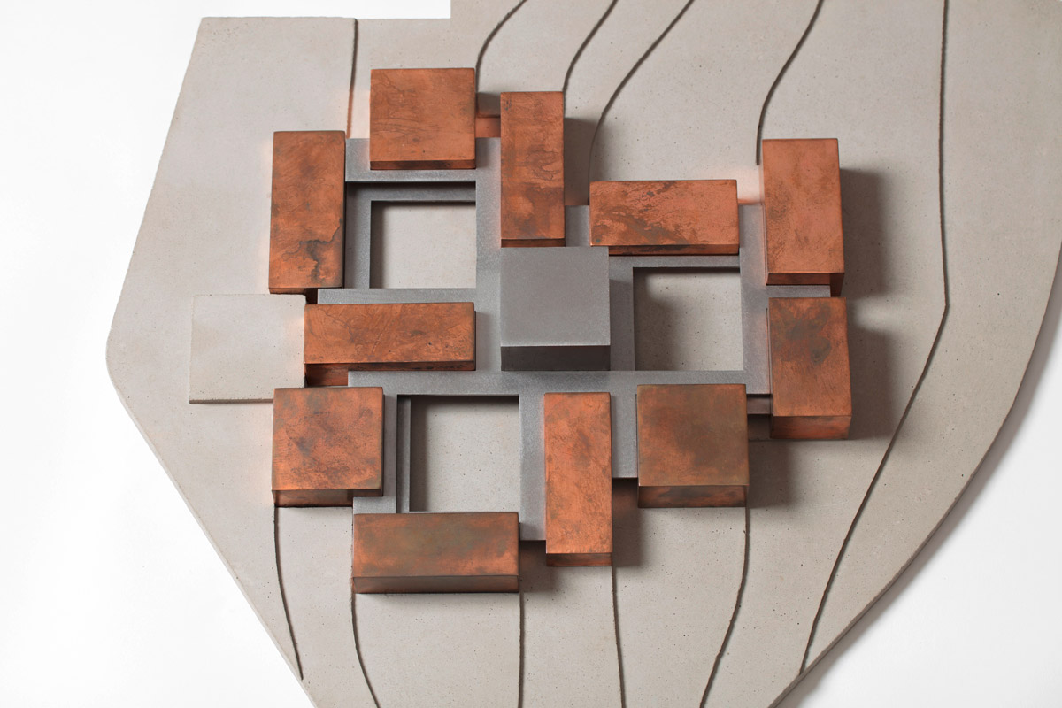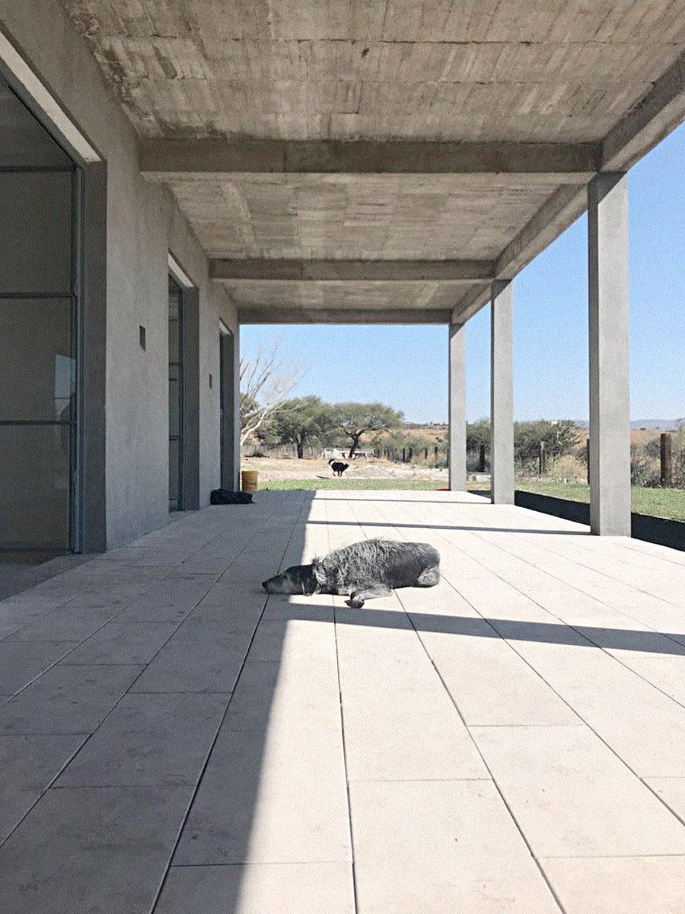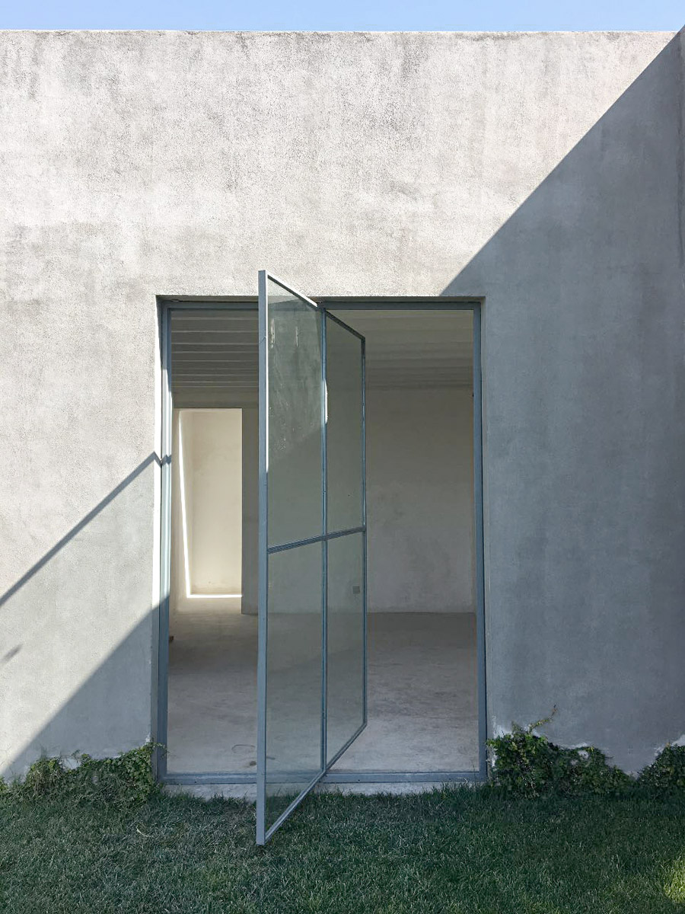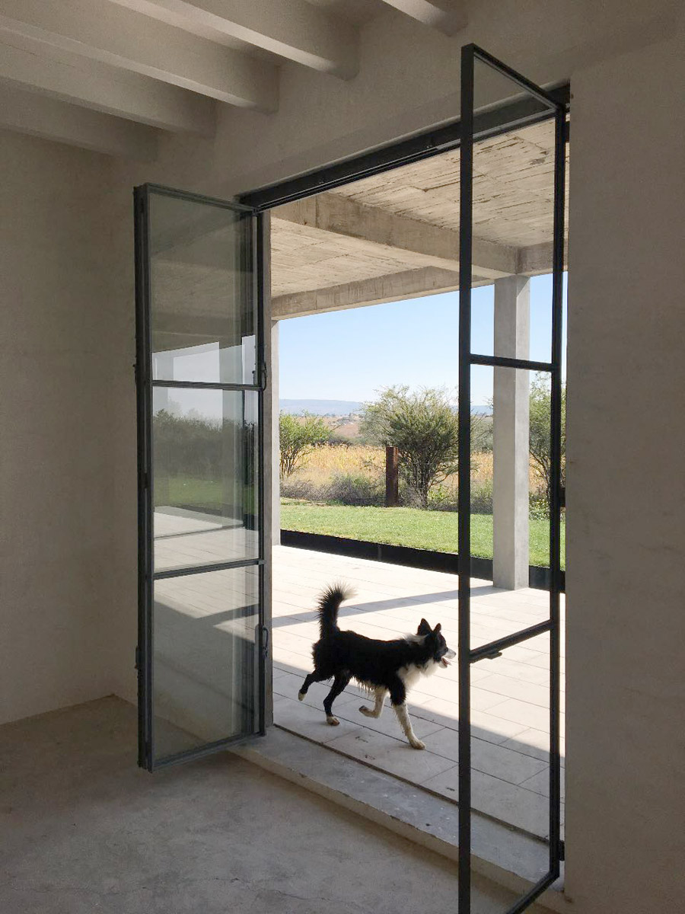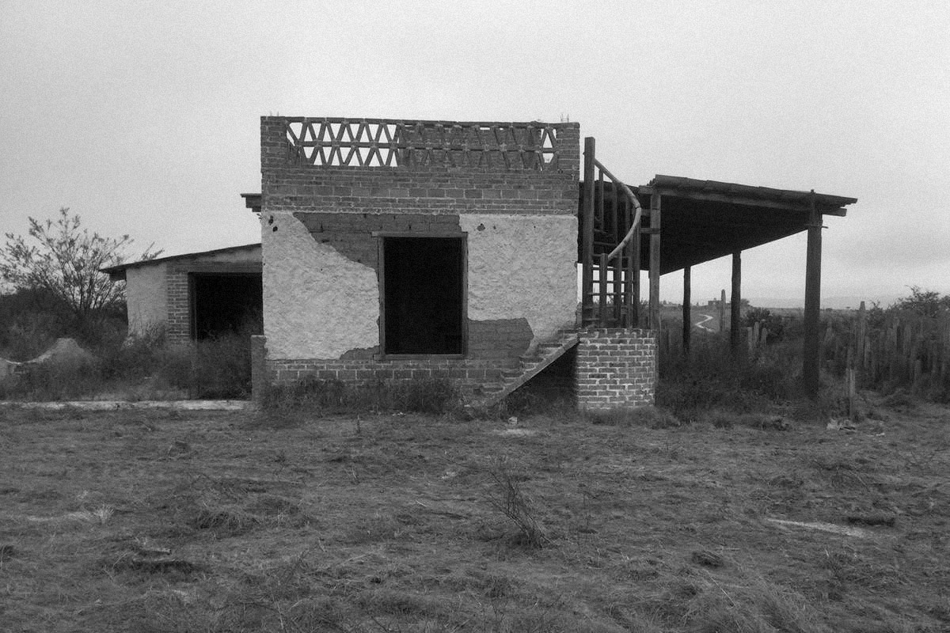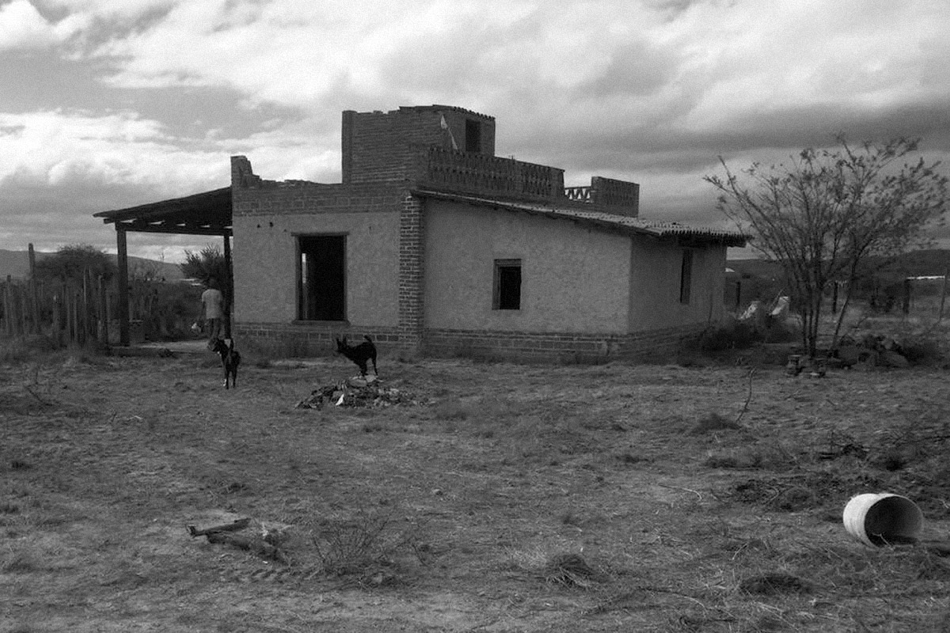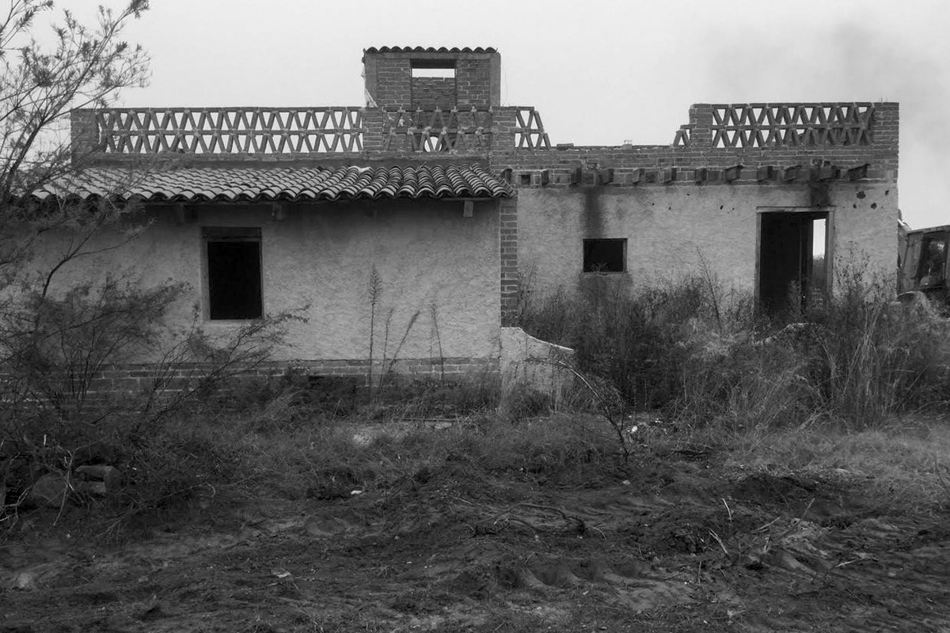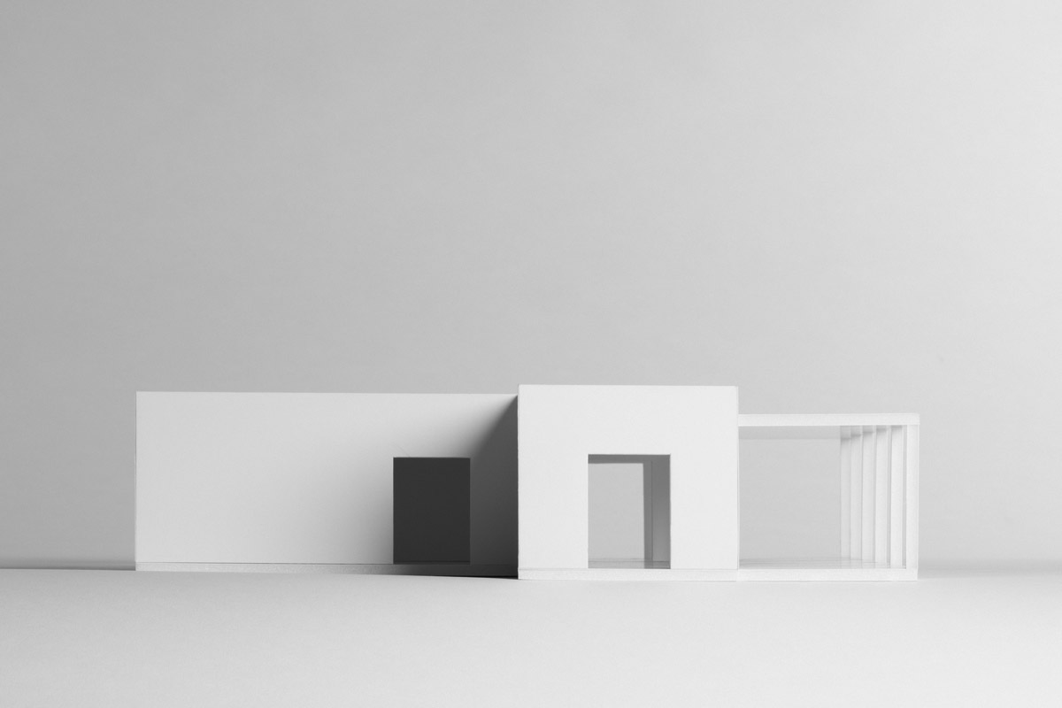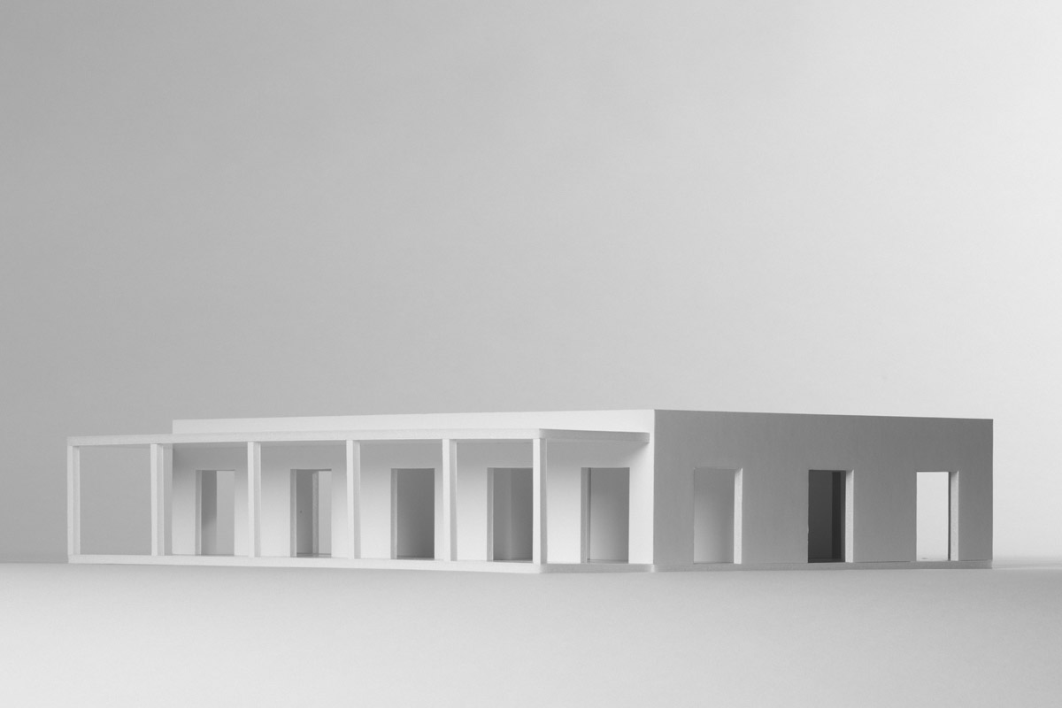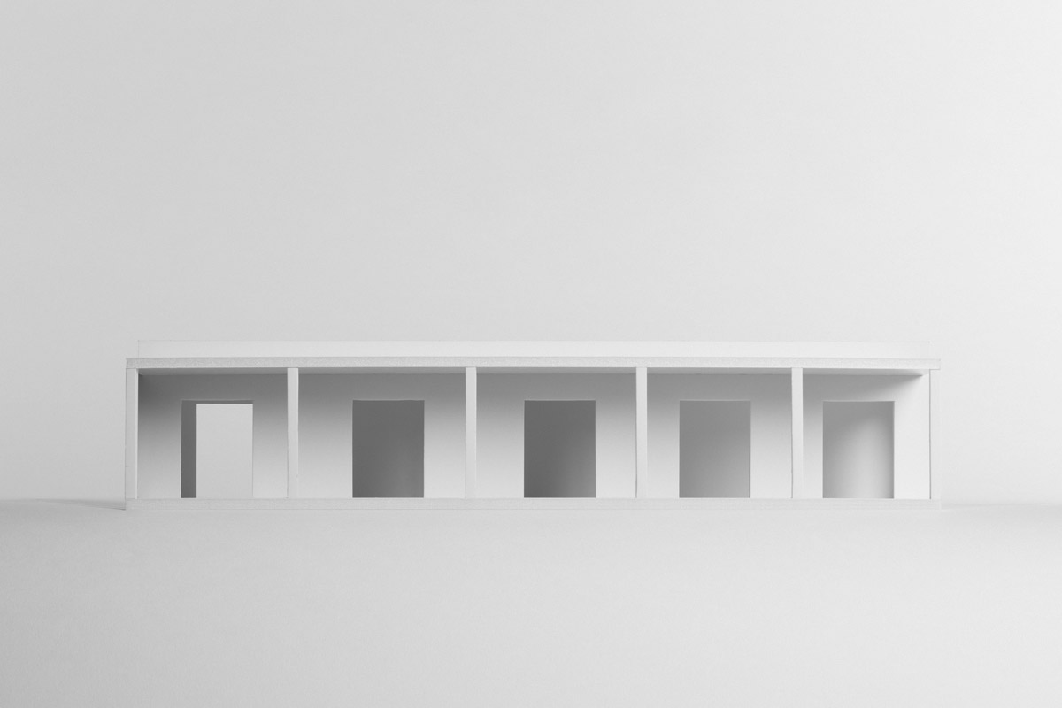18/015
Max von Werz
Architect
Mexico City
«I strive for a coherent, efficient and mature architecture that at the same time is not timid or bland.»
«I strive for a coherent, efficient and mature architecture that at the same time is not timid or bland.»
«I strive for a coherent, efficient and mature architecture that at the same time is not timid or bland.»
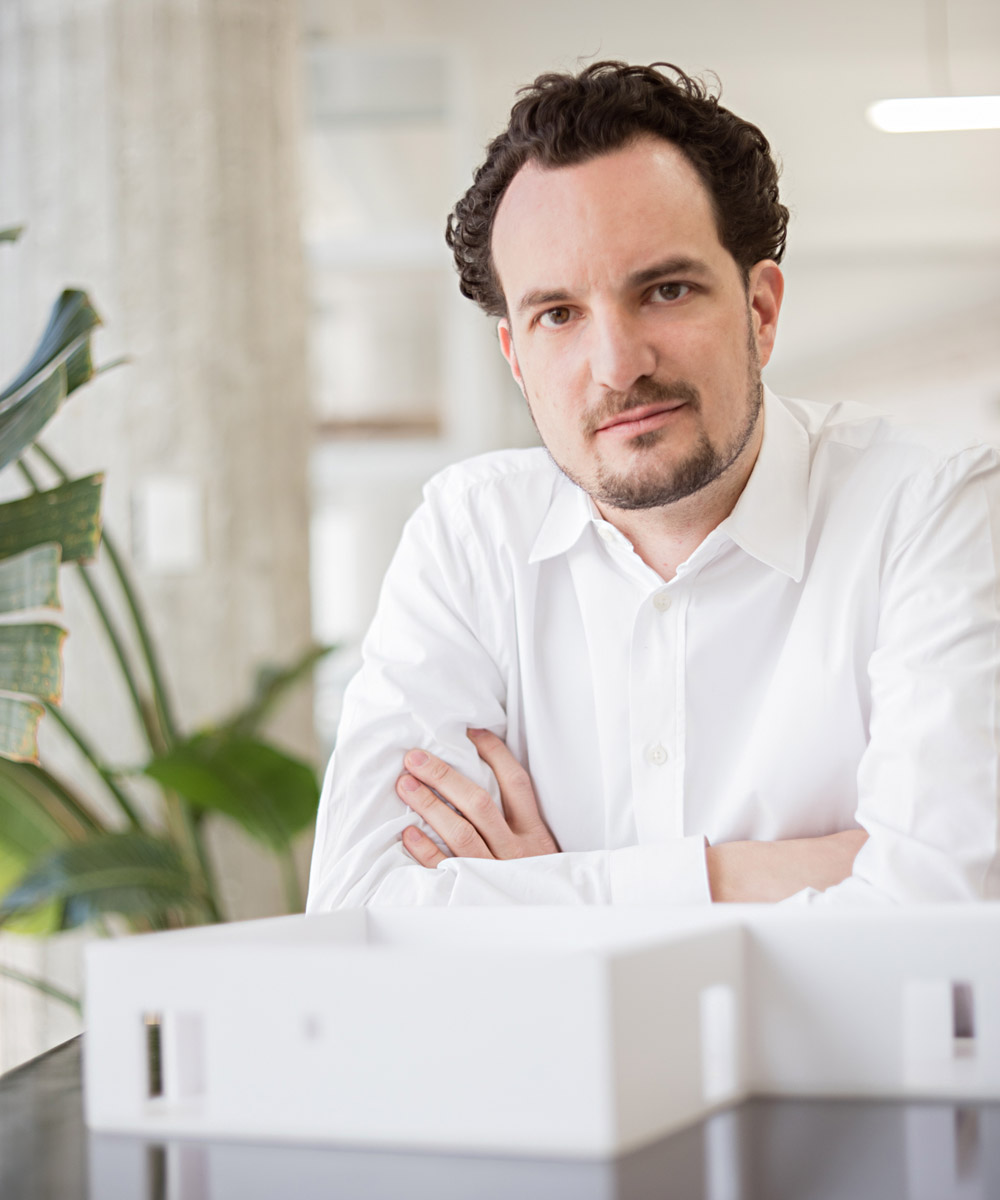
Please, introduce yourself and your office?
My name is Max von Werz. I am a German architect living and working in Mexico City. I founded my office in 2012, focusing on the field of architecture. We have a particular interest in housing and urban planning as well as projects related to the contemporary arts field.
How did you find your way into the field of Architecture?
I really kind of stumbled into it. At the time, around the year 1998, I was dabbling in painting, graphic design and organising underground parties when a small commercial architecture practice in my hometown of Munich offered me work as an intern draftsman. It turned out to be a great apprenticeship and after one year and probably close to 50 hand inked plans I was hooked so I applied to study at the Architectural Association in London.
What comes to your mind, when you think about your diploma project?
During my last years of study I was fortunate to have two very inspiring tutors, Chris Lee (of Serie Architects) and Sam Jacoby. Their methodology focusing on typology and its relation to the urban scale was very formative for me. My diploma project envisioned a masterplan with a strong emphasis on the urban void. The question of how public space is framed and given form and activated by the buildings around it has been a recurring interest in my work ever since.
What are your experiences founding Max von Werz Arquitectos and working as a self-employed architect?
Working as a self-employed architect has been hugely satisfying for me. Nevertheless for me it was very important to learn the ropes in other offices first. In total I gained 8 years of work experience with practices including Tatiana Bilbao Estudio and David Chipperfield Architects before branching out into independence. I believe that without this solid foundation I would find it much harder to gain interesting commissions let alone carry them out successfully.
How would you characterize Mexico City as a location for architects who want to start their own practice? How is the context of this place influencing your work?
Mexico City is an incredibly complex and pulsating place. Every day you are surprised and experience something new. This raw energy is the key factor that attracted me here as a foreign architect. In the midst of this insane city that was built in the middle of a lake, despite innumerable problems – earthquakes, floods, traffic, pollution, crime, political unrest, corruption and poverty – a second look reveals a completely unexpected flip side: an urban oasis with irresistible charm, astounding beauty and cultural wealth amidst beautiful, lush, walkable neighborhoods.
Moreover, construction here is refreshingly simple and fast. Mostly because other approaches are not economically feasible. However this immediacy is extremely liberating for someone accustomed to European processes and building codes. Back to basics. You can concentrate on the essential. Construction is so affordable that new buildings arise left and right. Commissions tend to be small but often very compelling. There is an urgency to satisfy real needs and to make a difference even with the minimal resources at hand. If you do not have too high fee expectations, then as a young architect who wants to test their ideas you can find very fertile ground here.
What does your working space look like?
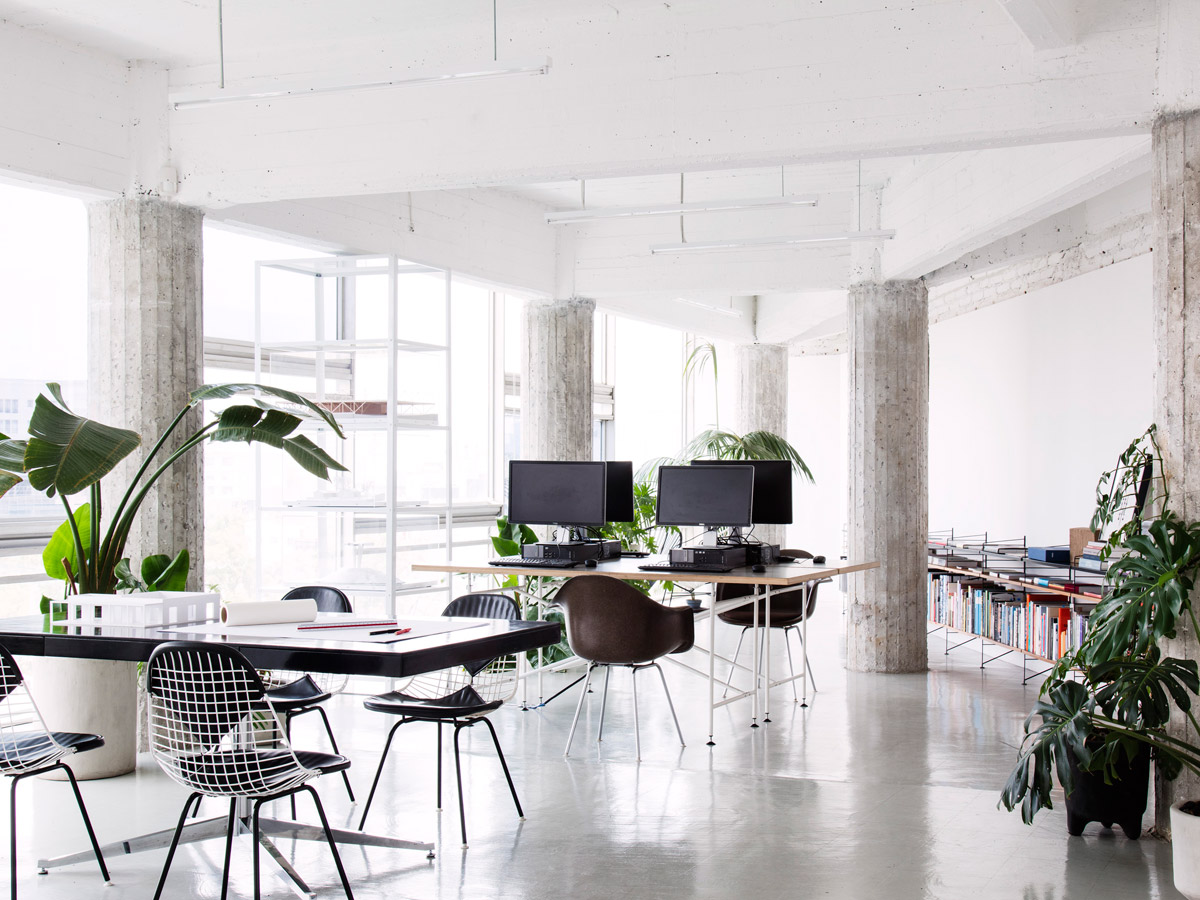
What is the essence of architecture for you personally?
For me that changes somewhat from day to day and from project to project. Generally speaking I strive for a coherent, efficient and mature architecture that at the same time is not timid or bland. Professionalism is key for me as well; the care of doing things properly the first time around always pays off on the long run.
Your master of architecture?
Mies, Lina, Corbu, Bawa … I could go on for quite a while. But currently I am equally inspired by the contemporary architecture scene here in Mexico. Architects such as Alberto Kalach, PRODUCTORA and Frida Escobedo come to mind; each of them has a special understanding of the city’s collective space, each pursues in their own personal way an architecture that is at the same time contemporary and timeless. Mexican in its extraordinary sensibility and material richness and yet never folkloristic.
What makes it important to you to work with architectural models?
We work a lot with physical models. For us it’s a very effective way of testing out formal and spatial concepts and getting right to the essence of an architectural solution without pretending to have a fully resolved design as can often happen with architectural visualisations.
Model photography has proven to be a very effective tool for us as well, allowing us to present visually impactful material to clients while still allowing the design process to be open ended rather than presenting realistic imagery that might be perceived as definitive. We have developed a great relationship and workflow with the photographer Rodrigo Chapa here in Mexico City.
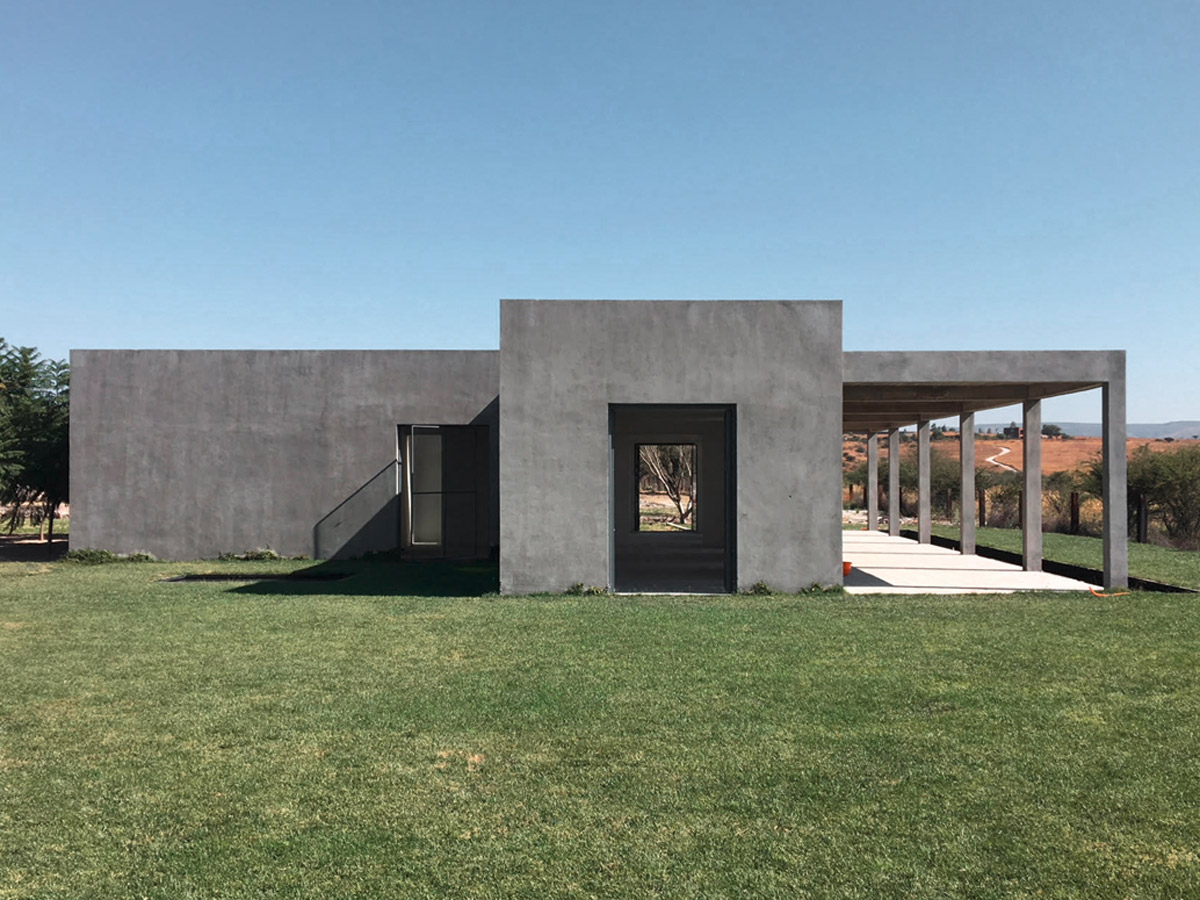
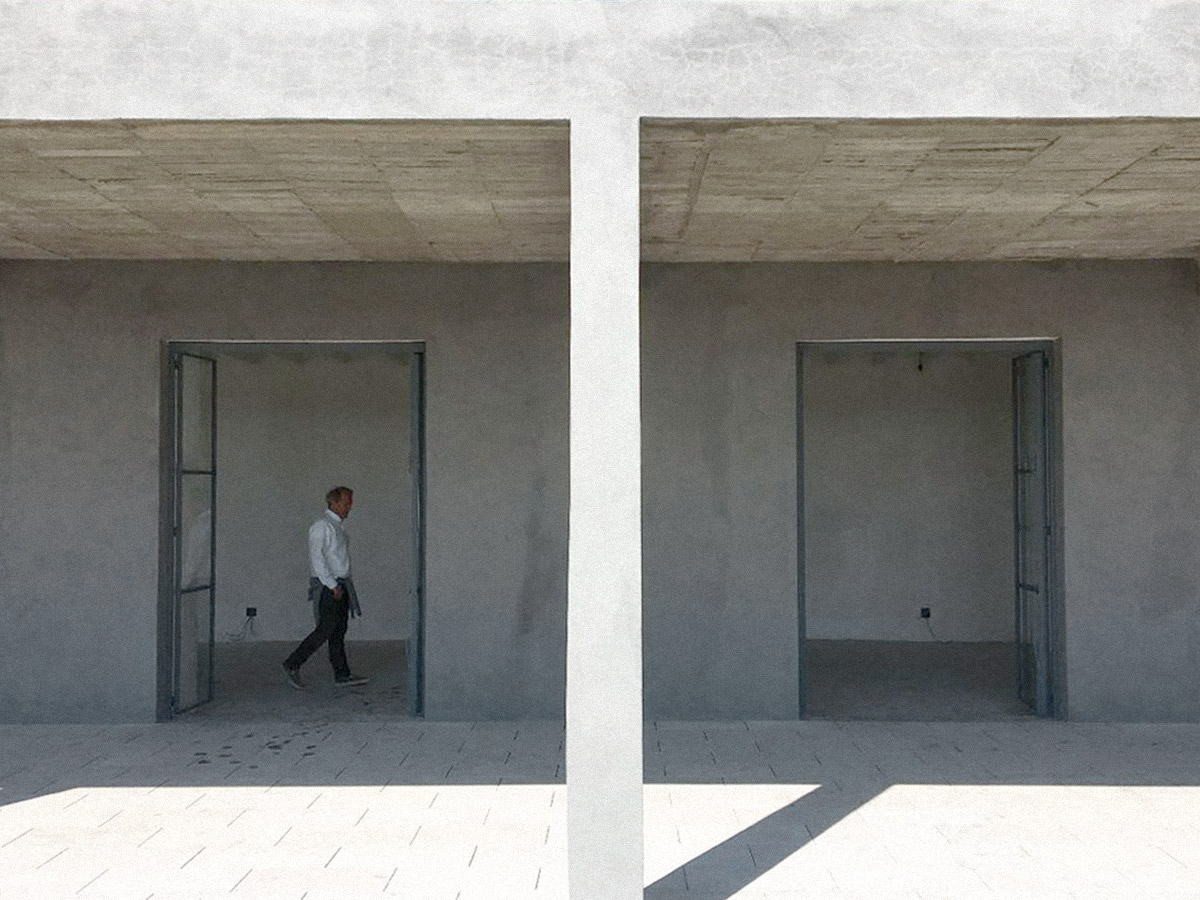
Project
Casa Cieneguita
Guanajuato, Mexico
2018
Located in the countryside outside of San Miguel de Allende this in-progress project in collaboration with interior designer Ted Wolter of Wabi San Miguel entails the adaptive reuse and extension of a modest adobe brick structure for its future use as a private home for a furniture and art dealer.
Project
Casa Cieneguita
Guanajuato, Mexico
2018
Located in the countryside outside of San Miguel de Allende this in-progress project in collaboration with interior designer Ted Wolter of Wabi San Miguel entails the adaptive reuse and extension of a modest adobe brick structure for its future use as a private home for a furniture and art dealer.
