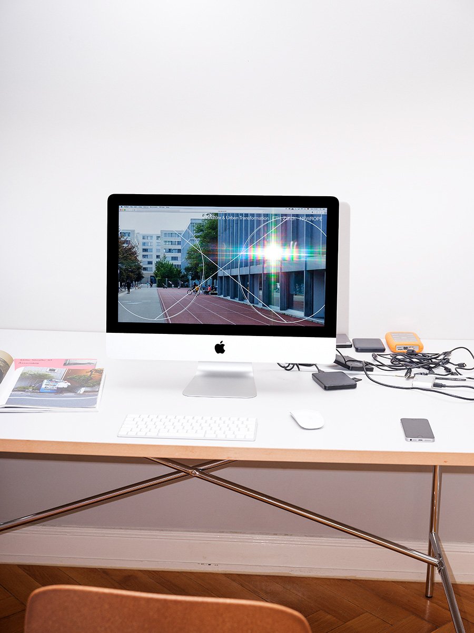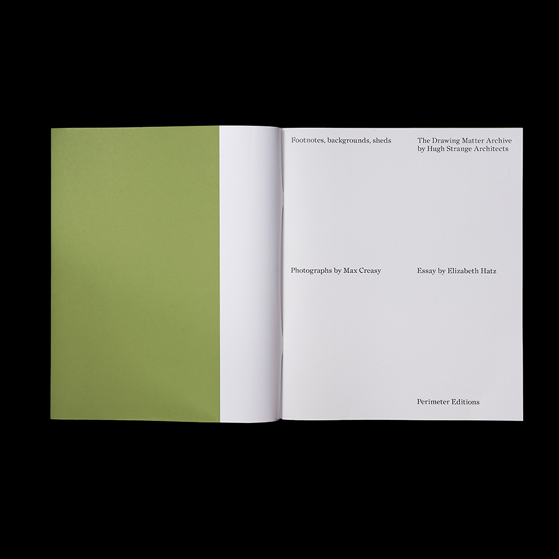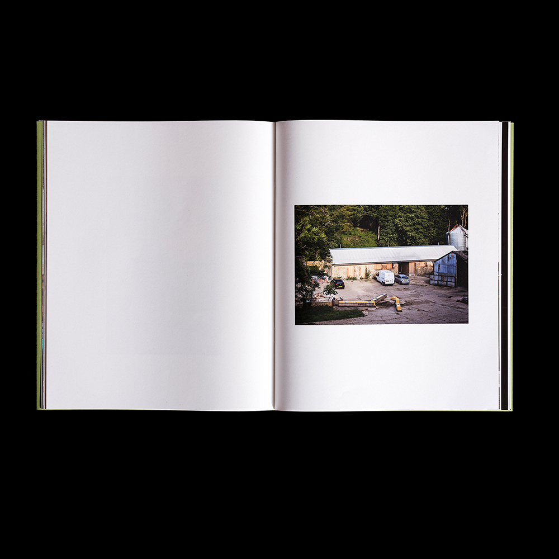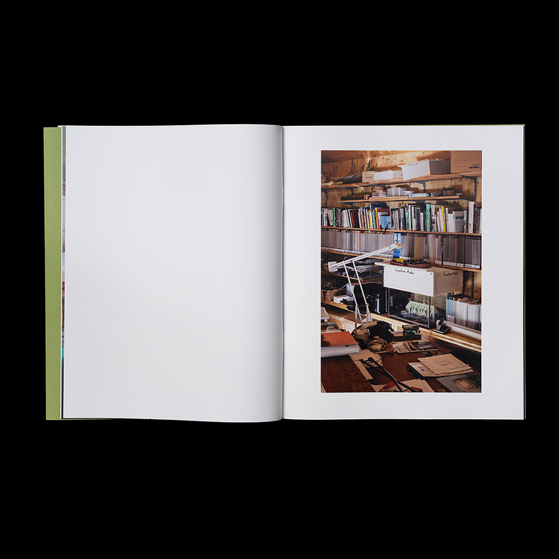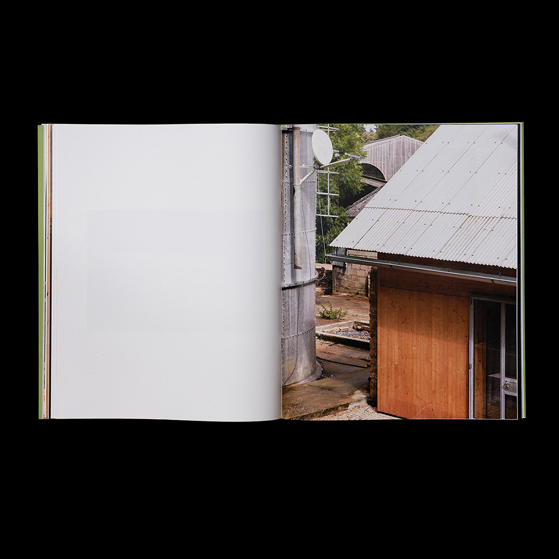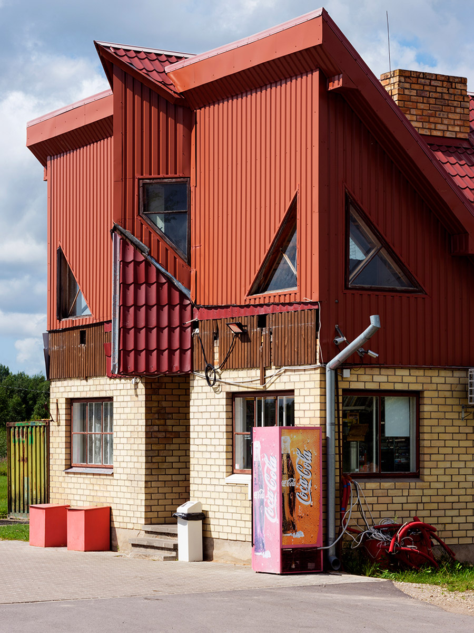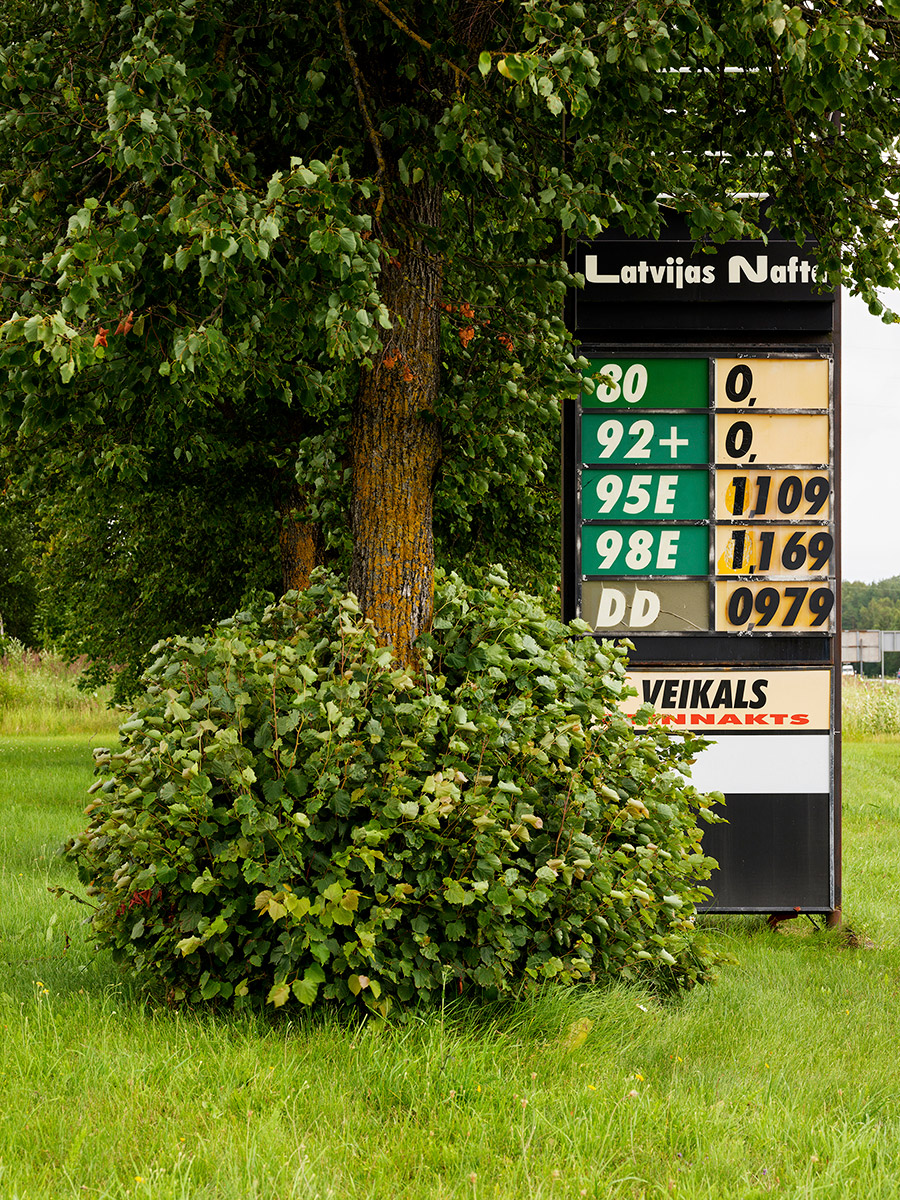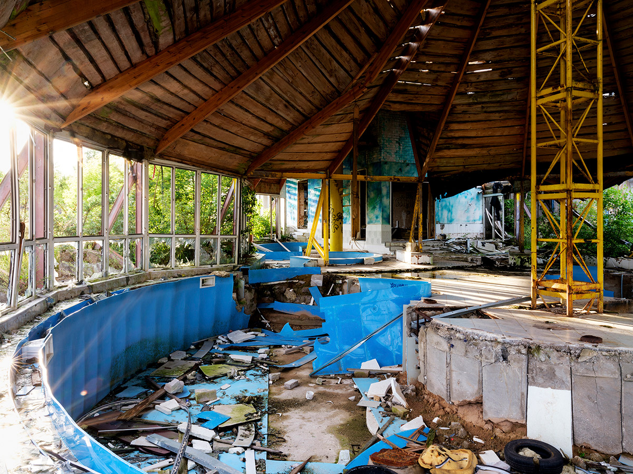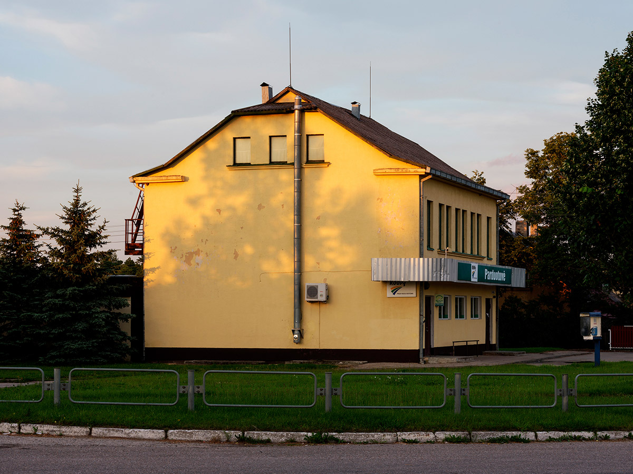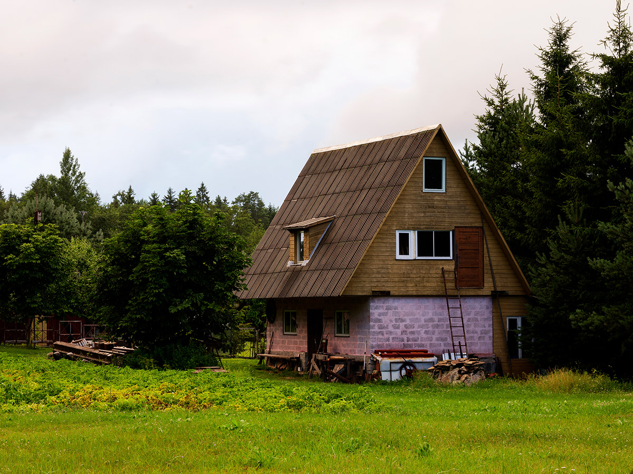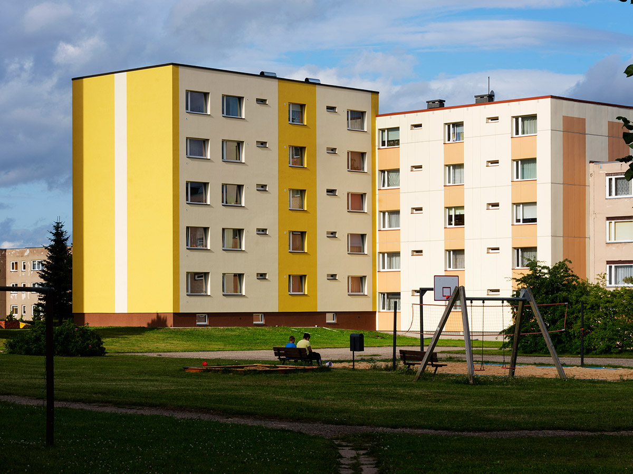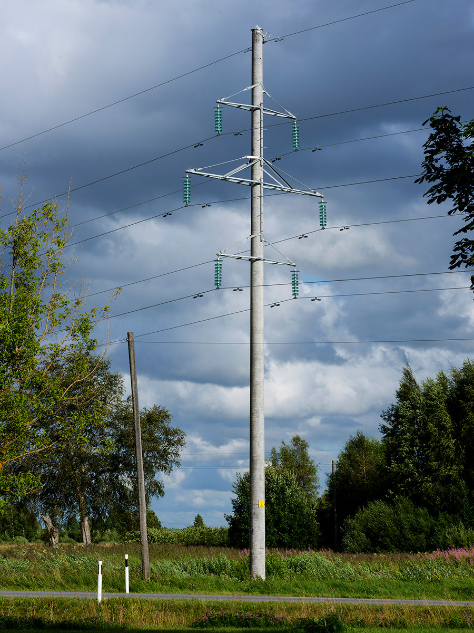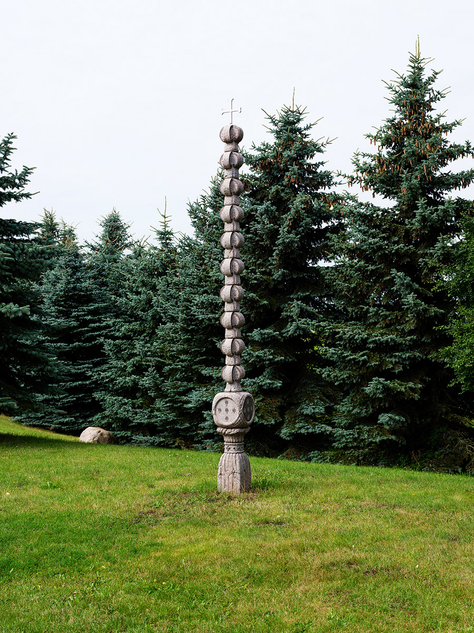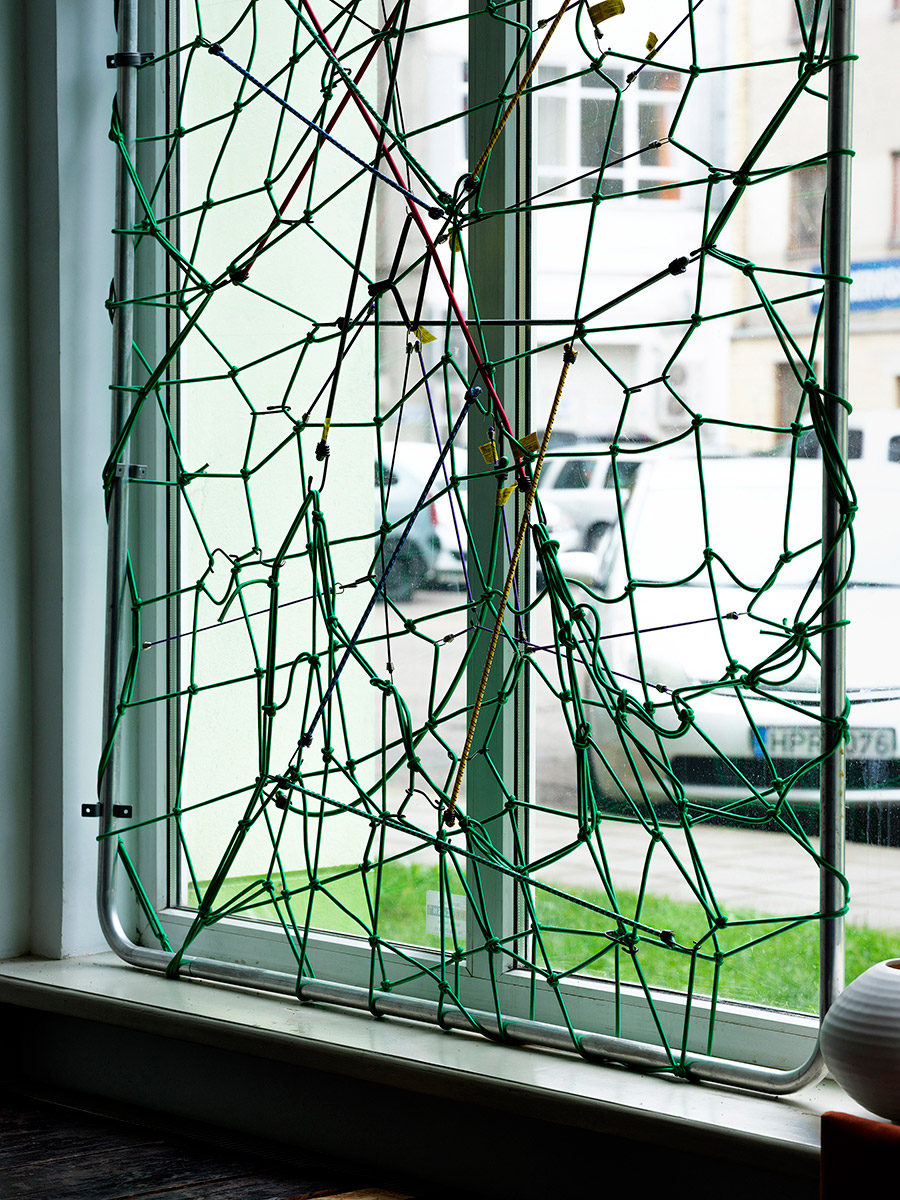20/001
Max Creasy
Architectural Photographer
Berlin/London
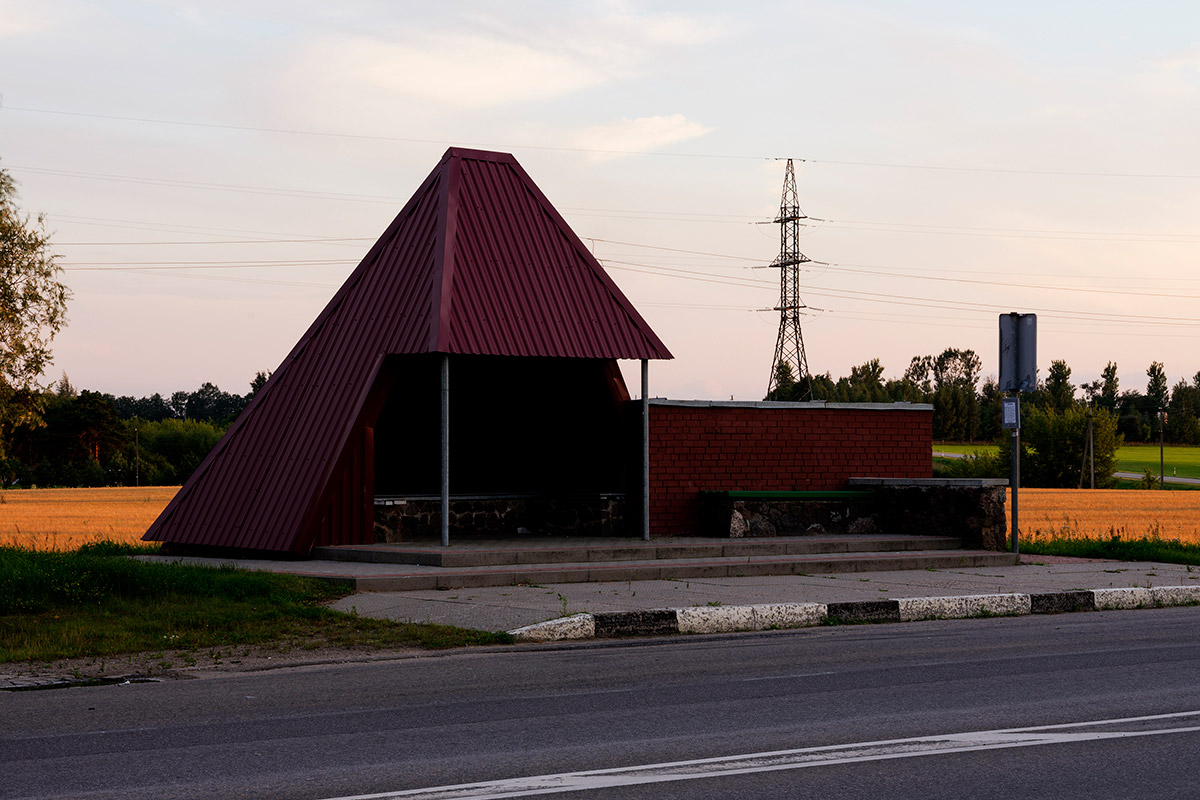
«I like images that have a casualness to them that question our expectations of photography and architecture.»
«I like images that have a casualness to them that question our expectations of photography and architecture.»
«I like images that have a casualness to them that question our expectations of photography and architecture.»
«I like images that have a casualness to them that question our expectations of photography and architecture.»
«I like images that have a casualness to them that question our expectations of photography and architecture.»
Please, introduce yourself…
Hello, my name is Max Creasy. I am a half-Australian half-Norwegian visual artist. My practice is photography based and my language stems from portraiture, still life, architecture and landscape. I live in Berlin and work between London and Berlin.
How did you find your way into the field of Architecture and Photography?
I grew up in the 90’s skateboarding and absorbing that culture through magazines. Photography always interested me because of its narrative potential and capacity for detail. In my studies I became interested in an objective type of photography that raised questions for the viewer; an imagery that suggested rather than implied narratives; photographers like William Eggelston and Thomas Struth. In turn, this interest in objective narrative drew me to architecture. Shortly after I graduated I was asked to shoot some work for a designer and an architect based on the photographs I was making at the time.
What does your working space look like?
What is your Working Process?
I work on different projects simultaneously: exhibitions, books, editorial and architectural commissions.They loosely have the same process. I start by trying to understand the context of the project, researching, maybe curating references and talking to the architect, designer, writer to understand what is at play. Usually with architectural work I’ll try and identify some motifs that might act as metaphors for ideas within the project. eg. the telegraph pole in the “BaltoScandia - A Complex Utopia” series, became an important metaphor in comparing the development of the Baltic countries. When I go on site with my camera, I like to combine this research with a vernacular, observational view of what I see. I like images that have a casualness to them that question our expectations of photography and architecture. Afterwards I will work through the pictures and try to develop an edit based on what I’m trying to say. I don’t believe in any objective truth but I think what interests me is a grey area where things appear vernacular in the way they are photographically observed. I think this still leaves some work for the viewer to decipher what they are looking at and what they expect of the subject matter.
What is the Essence of Architecture for you personally?
The essence of architecture for me is dialogue. Interesting architecture is a site that proposes, creates and defines many different discourses. These might be domestic, economic, social or cultural or the language of the architect in conversation with histories, futures, the culture of the local area.
Project
BaltoScandia – A Complex Utopia
“Baltoscandia - A Complex Utopia” is an ongoing project I started with James Taylor-Foster. James co-curated the 15th Nordic Pavilion at the Venice Biennale, an exhibition that among other things reflected on a particular Nordic scene and architectural language. Through the show he had conversations with curators from the Baltic countries and became interested in an idea imagined in 1942 by the Lithuanian academic Kazys Pakštas: a cultural unification of the Baltic and Nordic countries - The Baltoscandic Confederation. James and I initially started making road trips through the Baltic countries, Lithuania, Estonia and Latvia, observing the current state of the built, cultural and economic landscape to later collate and compare with similar road trips through the Nordic countries.
001 – Petrol Station, Stelpe, Latvia
002 – Road side signage, Stelpe, Latvia
003 – Abandoned Water Park, Lithuania
004 – Part commercial, part residential address, Berčiūnai, Lithuania
005 – Collective gardening allotment in Jõelähtme, Estonia
006 – Apartment building in Vilandi, Estonia
007 – Concrete electricity Pole, Estonia
008 – Totem, Kryžių kalnas, Lithuania
009 – Autarkia, an Arts and Culture centre. It is based in a former Soviet space program factory
