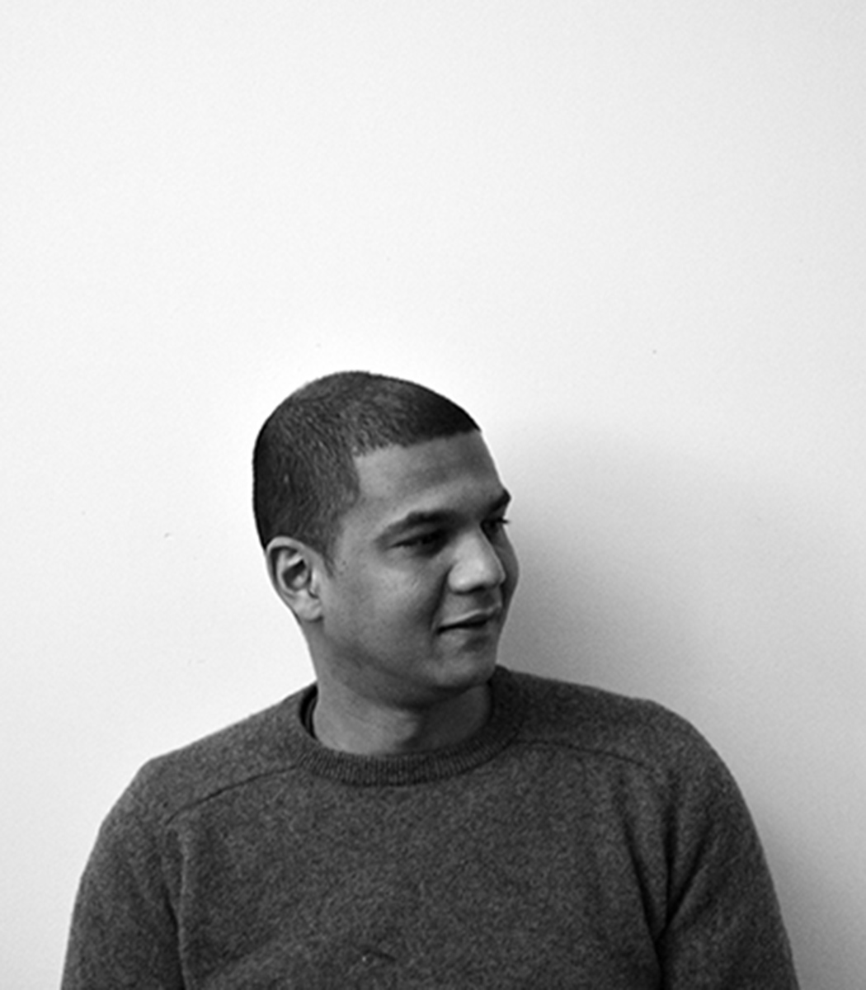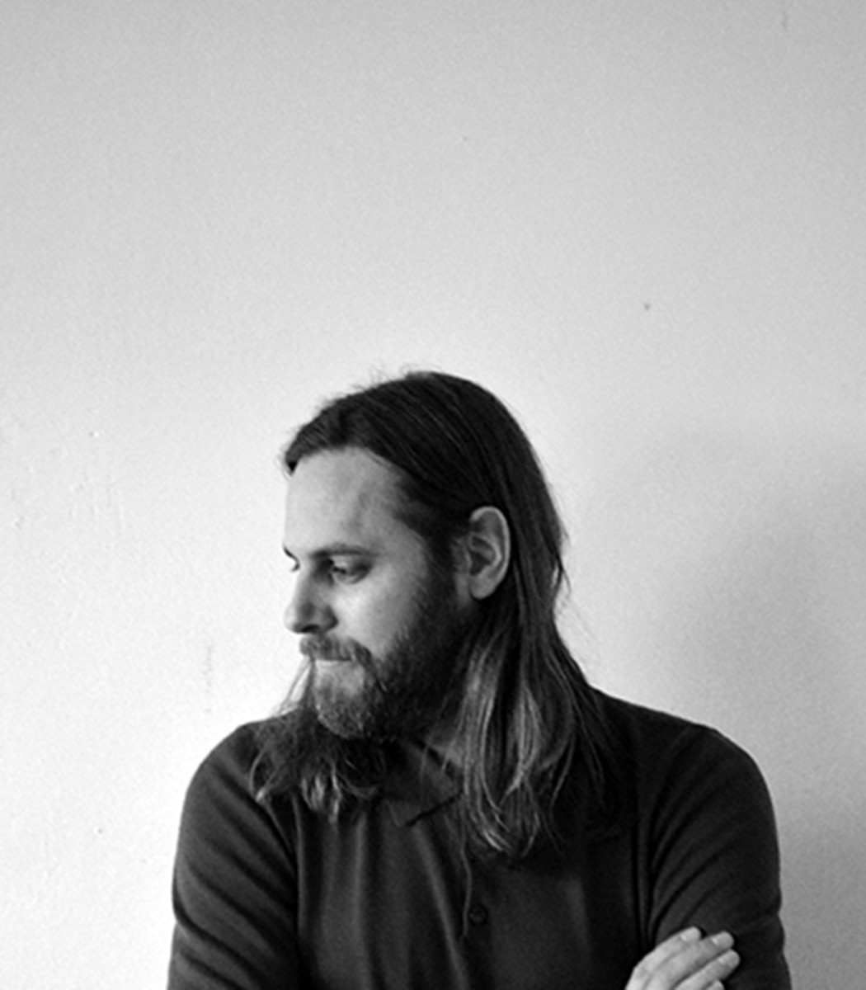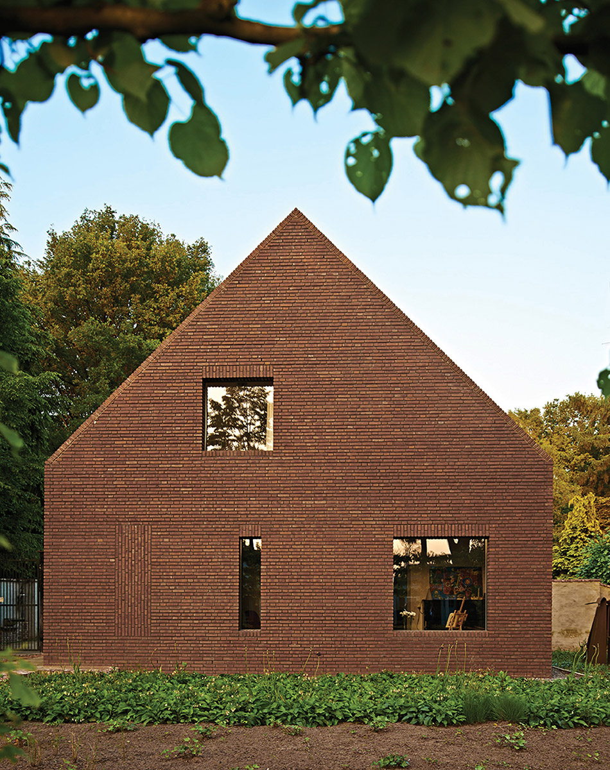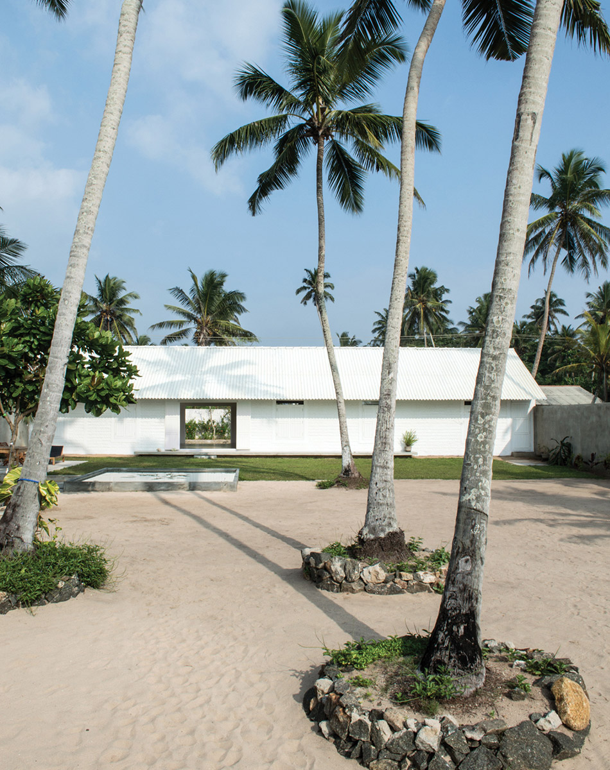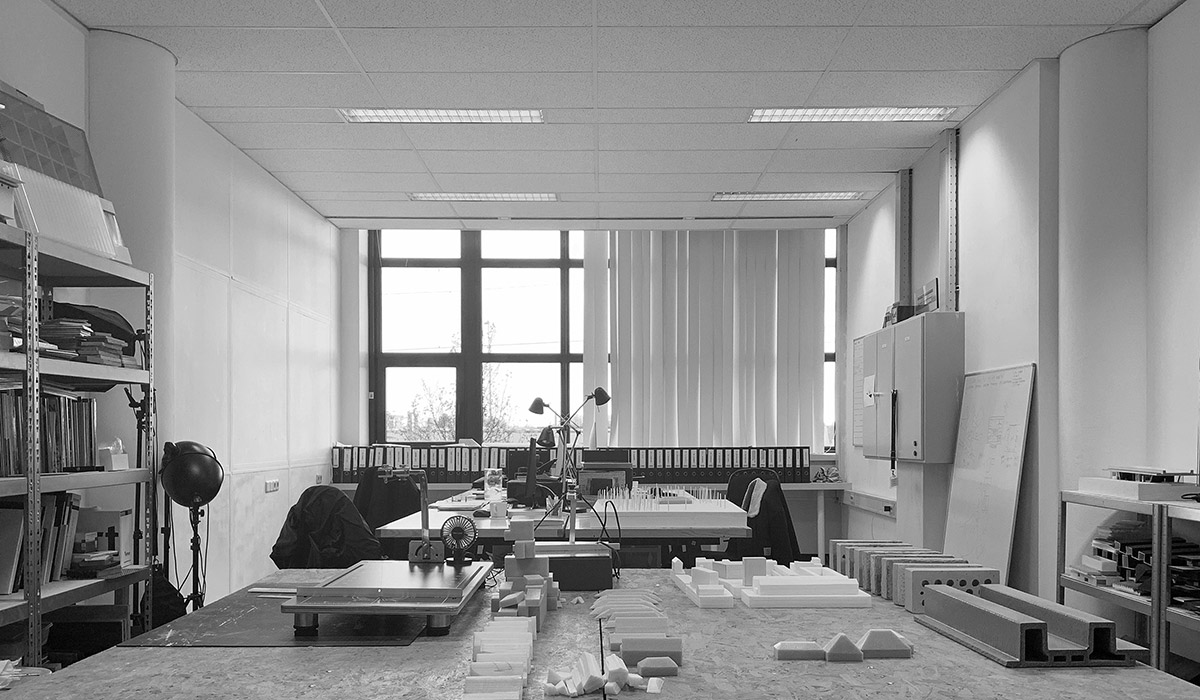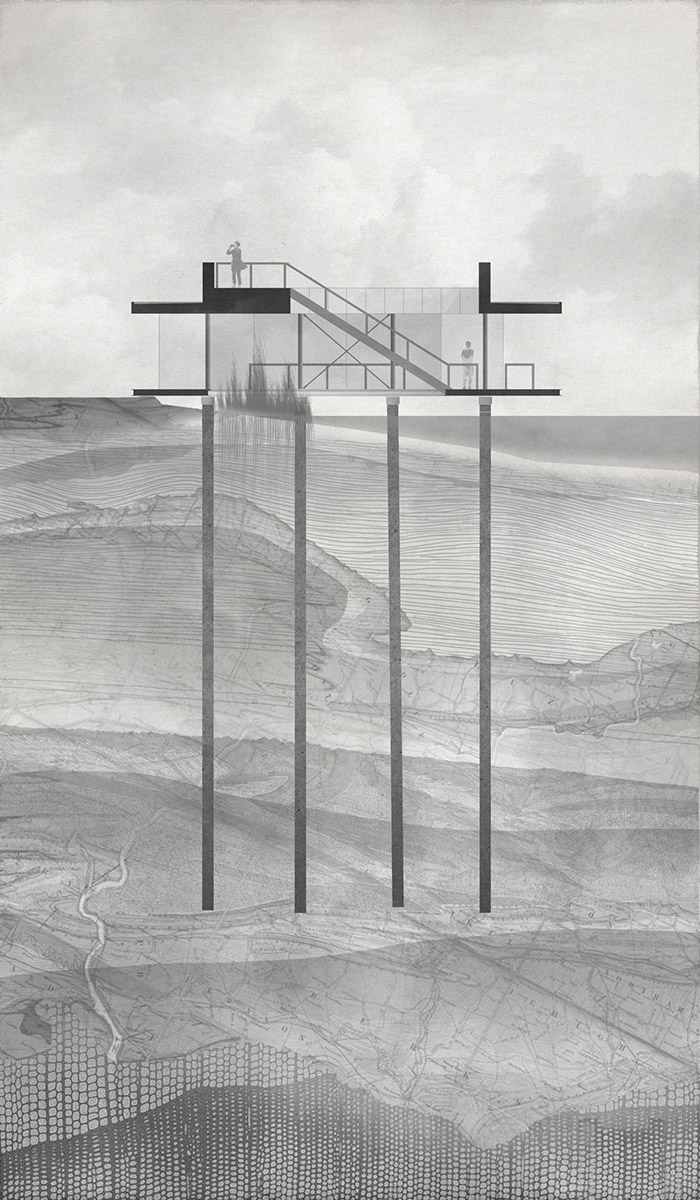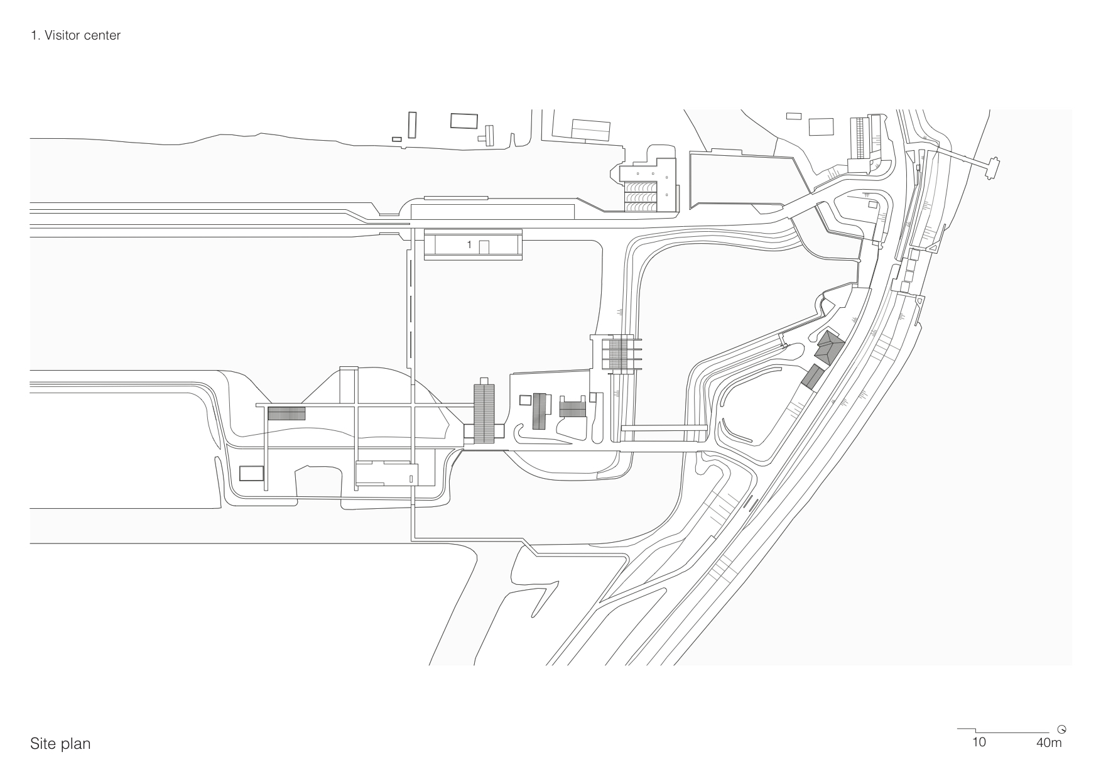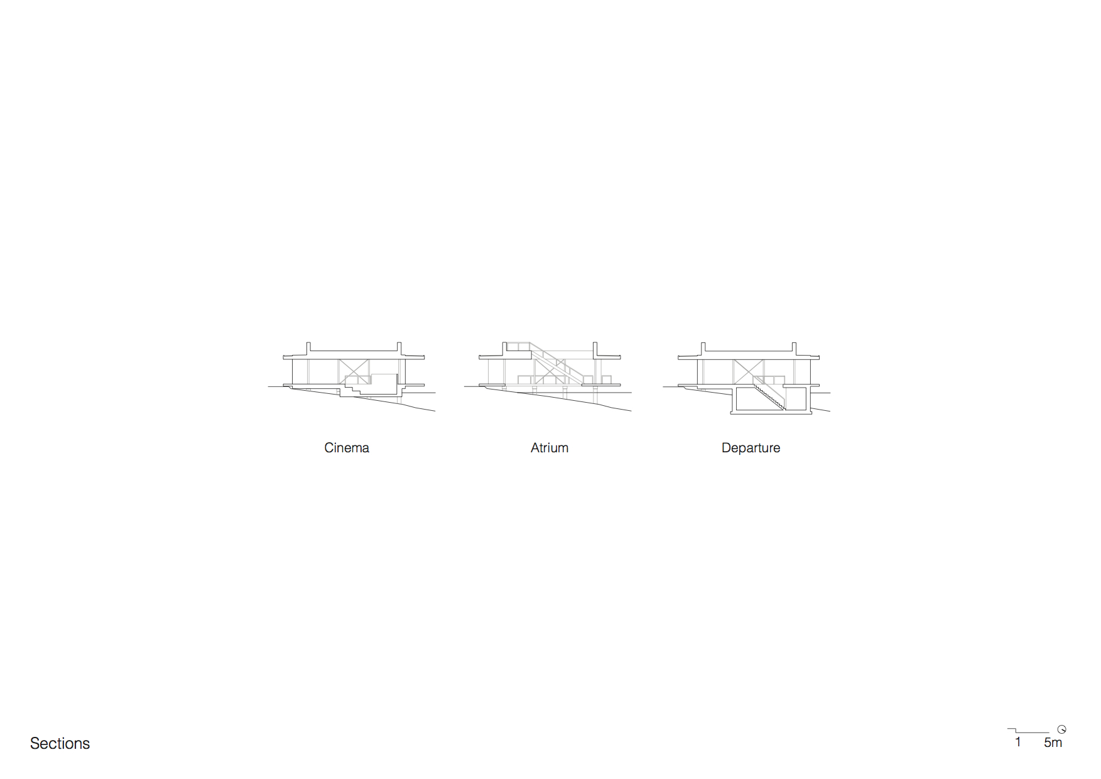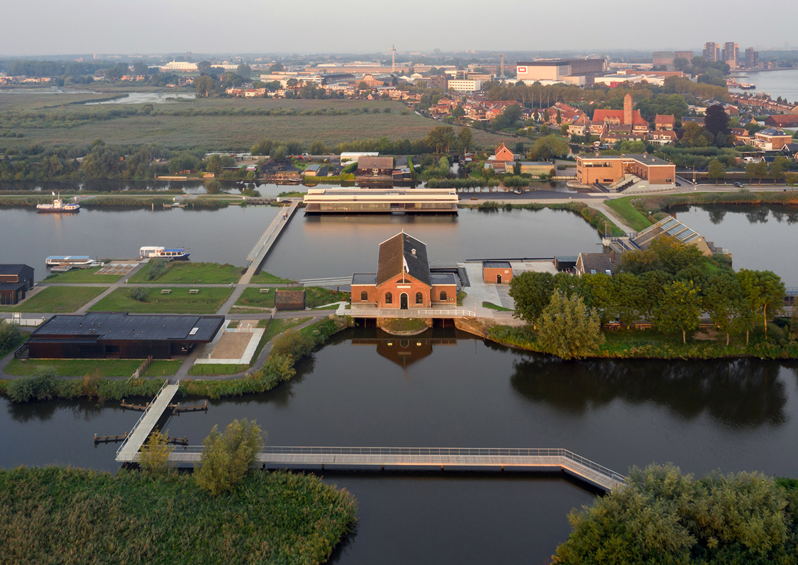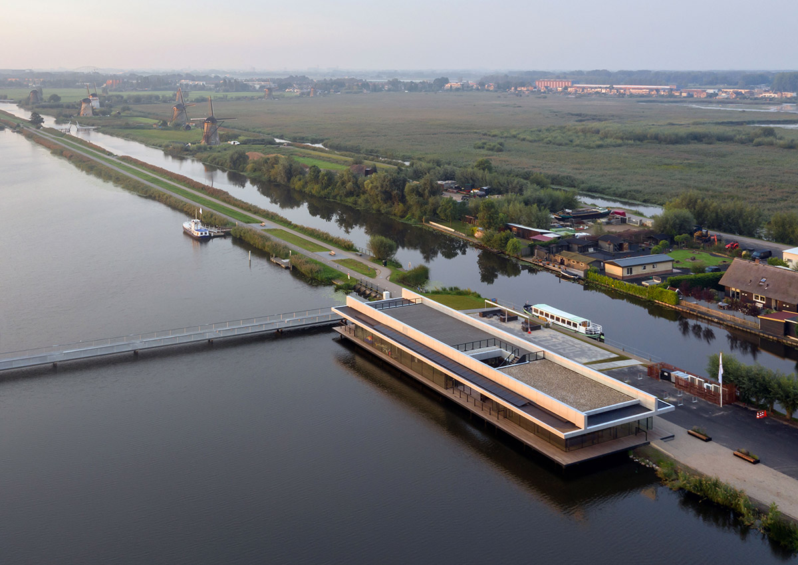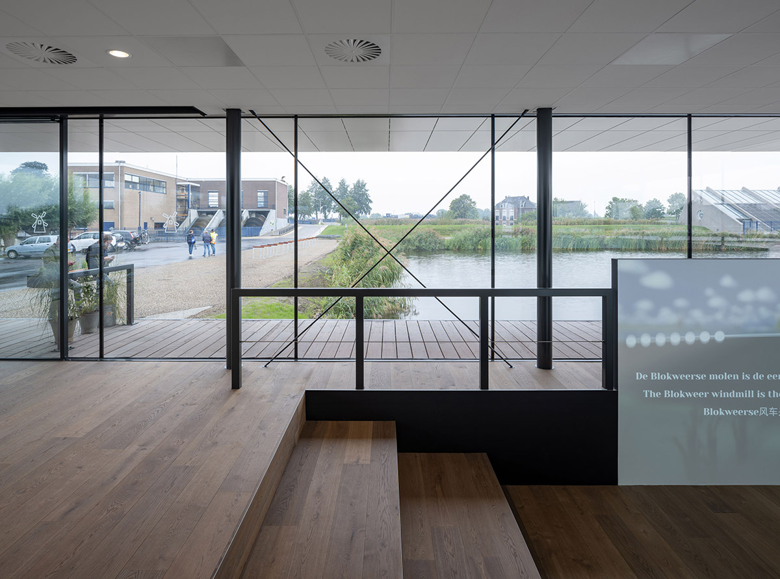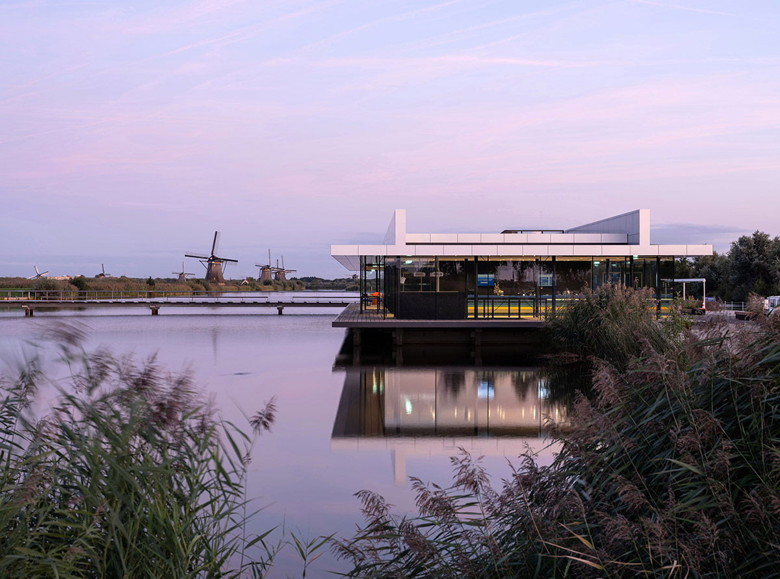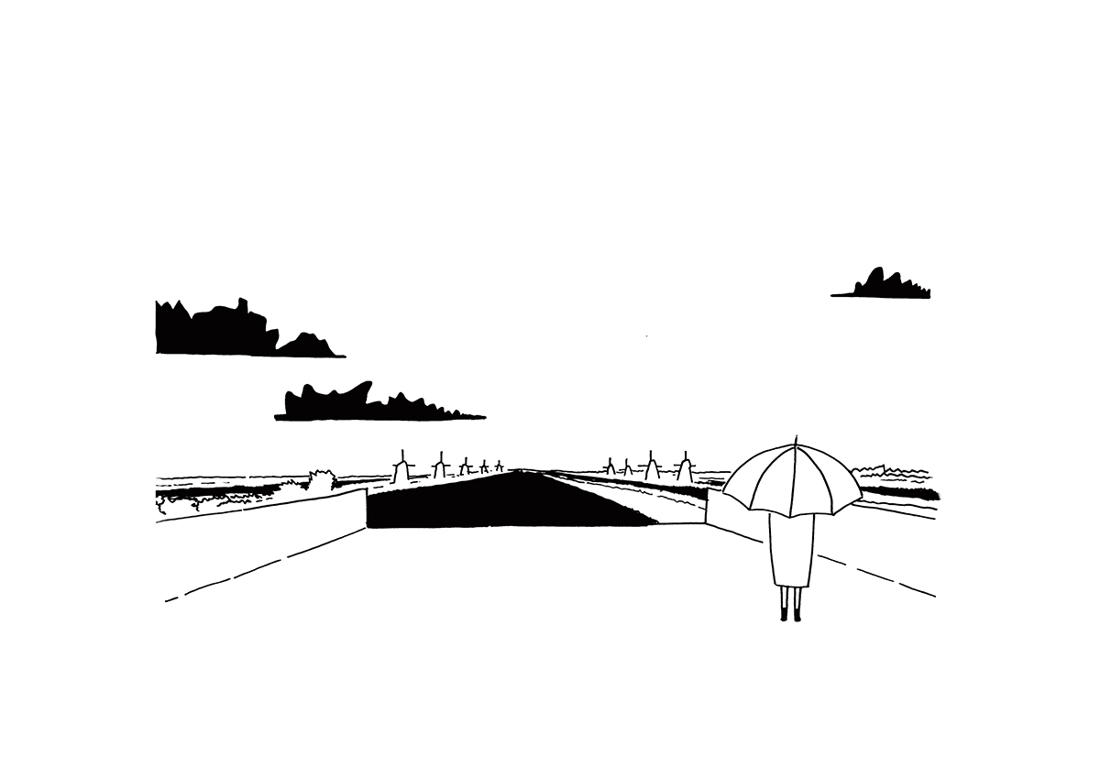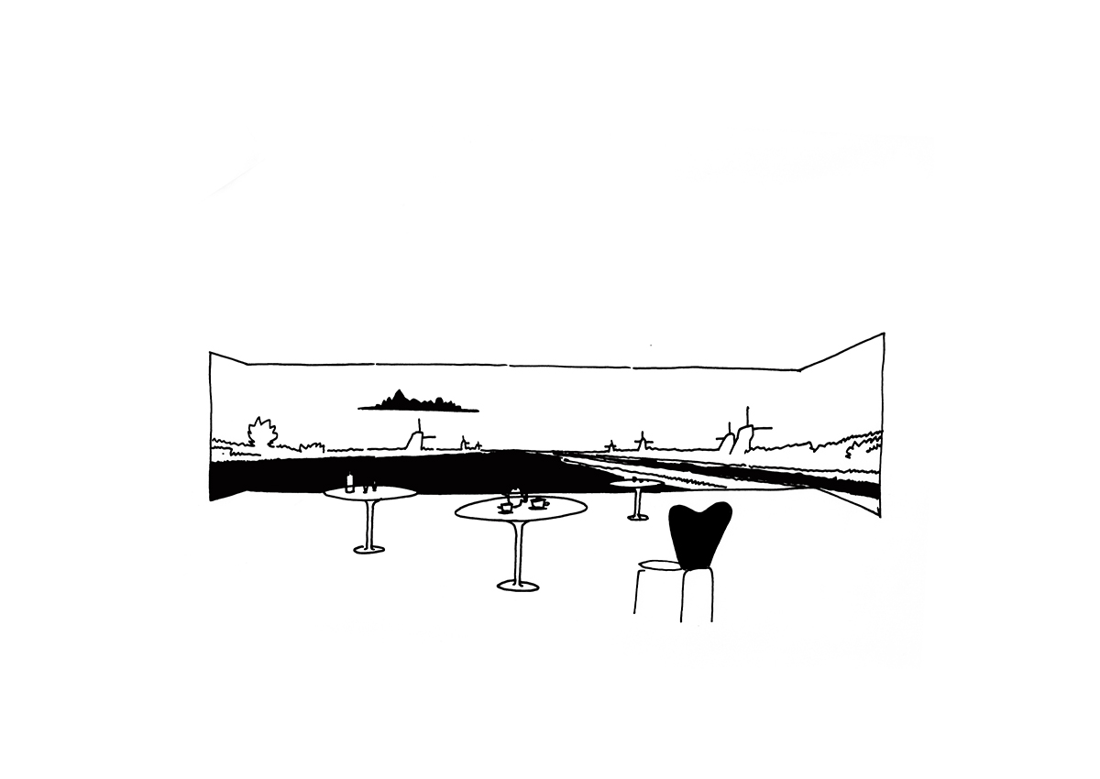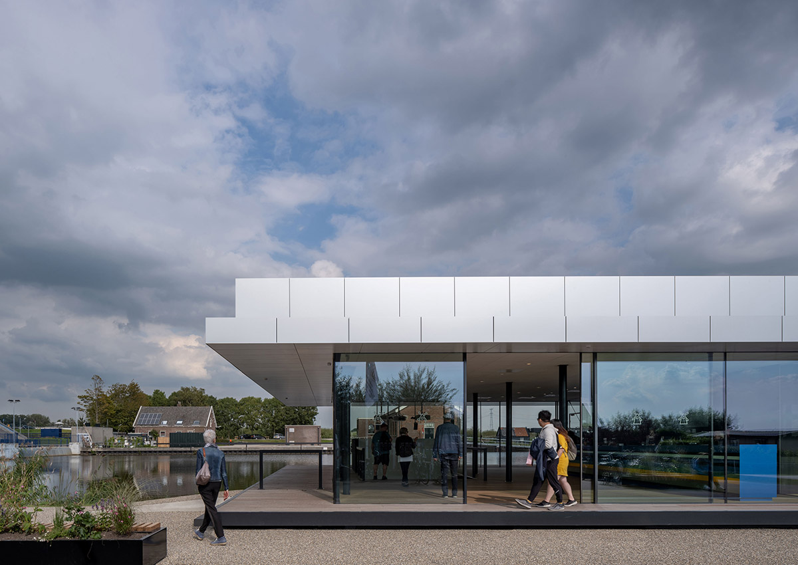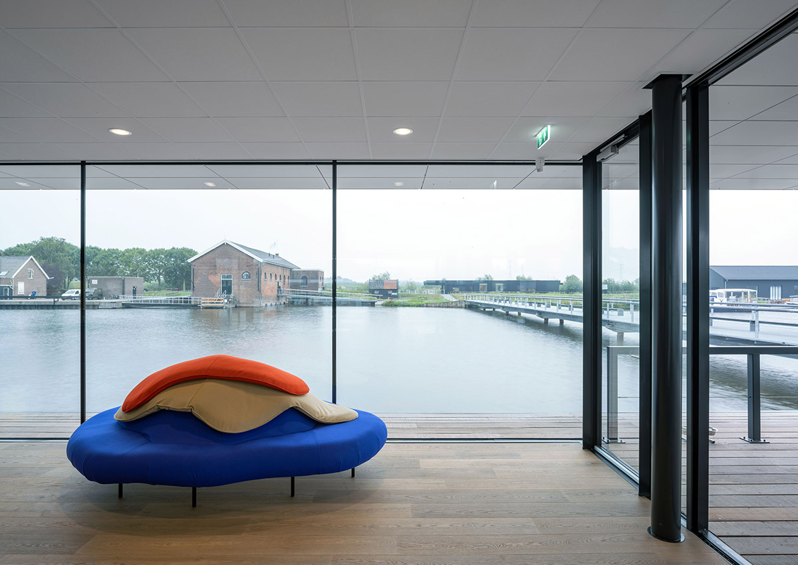21/006
M& DB architecten
Architecture Studio
Den Haag
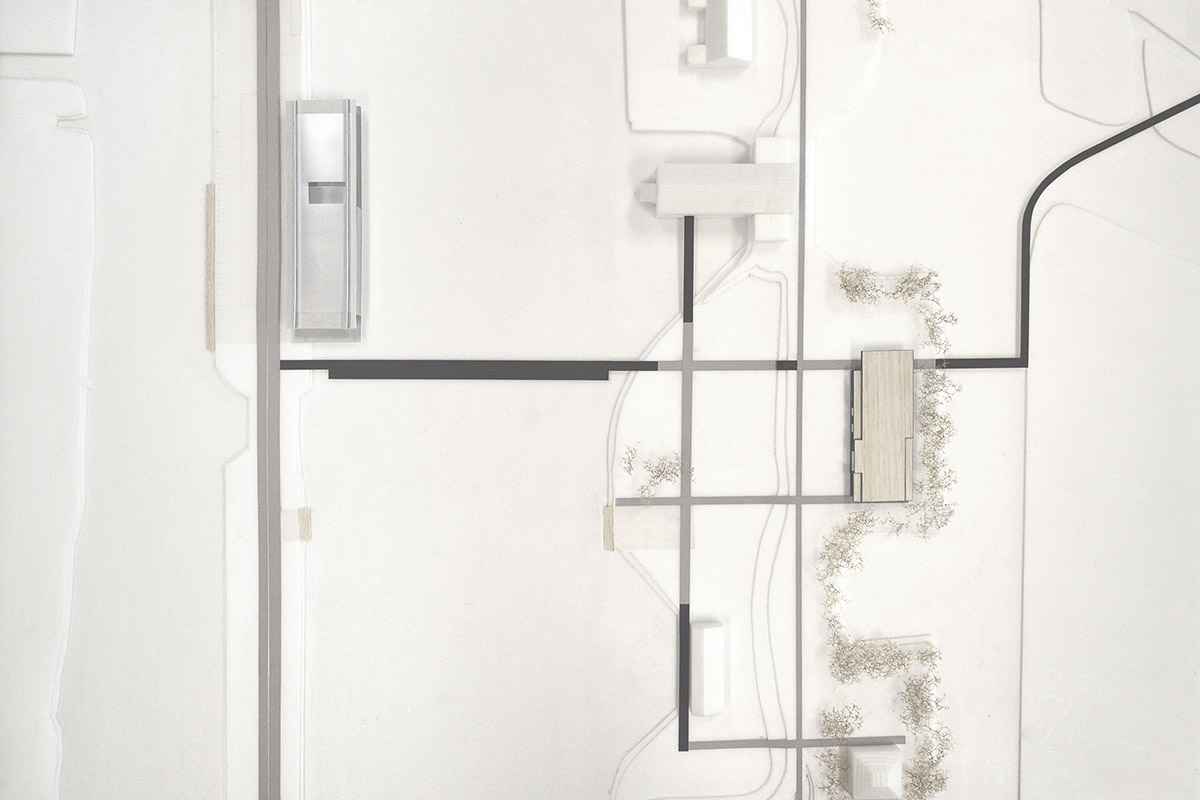
«We strive for projects that perfectly fit together, from outside to inside, up and down, idea to material, from spirit to form.»
«We strive for projects that perfectly fit together, from outside to inside, up and down, idea to material, from spirit to form.»
«We strive for projects that perfectly fit together, from outside to inside, up and down, idea to material, from spirit to form.»
«We strive for projects that perfectly fit together, from outside to inside, up and down, idea to material, from spirit to form.»
«We strive for projects that perfectly fit together, from outside to inside, up and down, idea to material, from spirit to form.»
Please, introduce yourself and your Studio…
Michael Daane Bolier: Together with Dorus Meurs I founded M& DB architecten. We both studied architecture at the TU Delft and in 2010, straight out of university, we joined forces. We started with a couple of houses for friends and family. And continued with the new visitor center and entrance area for the World Heritage Site Kinderdijk. A project that was completed last year.
How did you find your way into the field of Architecture?
Somehow I ended up at the TU Delft attending a lecture on architecture and public space in the film La Haine. After which I knew that this is what I wanted.
What comes to your mind, when you think about your diploma projects?
Nostalgia. Dorus and I were part of a fairly activist diploma studio called Urban Asymmetries led by Heidi Sohn, Tahl Kaminer and Miguel Robles-Duran. The studio focused on how uneven urban development comes about and what alternatives could be envisioned. But more importantly, the studio rejected almost everything I had learned to date. It forced me to thoroughly reorder my understanding of architecture.
Our work today is certainly not as activist as my diploma project. But it still informs our more radical competition proposals, for instance our winning proposal for Europan 15.
What are your experiences founding M&DB ARCHITECTEN and working as self-employed architects?
We started straight away with two houses: one in The Netherlands and one in Sri Lanka. Two buildings similar in program but within two completely different contexts. The first years we were fully consumed by these two projects, figuring out what it means to build, how to build and what the joy of building is.
How would you characterize Den Haag as location for practicing architecture? How is the context of this place influencing your work?
Den Haag is a modest but beautiful city made from brick. Centrally located and close to Rotterdam and Amsterdam. Our work is not concentrated in Den Haag but located all over. From Kinderdijk (near Rotterdam) to the US. So in a professional manner we are not really rooted in Den Haag.
One of the characteristics of Den Haag that influences us the most would be the striking buildings by Berlage that dot the city. The sophisticated way they are embedded in their surroundings and rational spatial forms make a lasting source of inspiration.
What does your desk/working space look like?
My desk is very neet and tidy - thus fairly boring. The office as a whole oscillates between complete pandemonium and authoritarian order.
For you personally, what is the essence of architecture?
I am not sure if there is an essence. But we strive for projects that perfectly fit together, from outside to inside, up and down, idea to material, from spirit to form.
Which material fascinates you (at the moment)?
Alabaster
Name a …
Book: The Power Broker: Robert Moses and the Fall of New York by R. Caro
Person: Dom van der Laan
Building: Chiesa del Redentore, on the third Sunday of July
How do you communicate / present Architecture?
Model, sketch and drawing
What needs to change in the field of Architecture? How do you imagine the future?
The ubiquity of thoughtless “spectacular” and banal “unique” buildings. Hopefully a future with less of the above.
Your thoughts on Architecture and Society?
Architecture is increasingly becoming a luxury for the few, but should and could be something enjoyed by all. Architecture should reclaim the subject of affordable housing opposed Guggenheim franchises or weirdly shaped high-end lofts.
What is your approach on teaching architecture? What do you want to pass on?
The gap between academia and praxis is deep and wide but all the more necessary. In practice architecture is squeezed by a wide range of external forces, in university you are able to discover what architecture could be and understand what should be fought for and retained in practice.
Project 1
Visitor center
Unesco World Heritage site
Kinderdijk
The new visitors center plays an integral part in the new entrance area to the UNESCO World Heritage site Kinderdijk. The Visitor Center is characterised by its apparent simplicity: a roof and floor within-between two glass volumes. One volume contains facilities for arriving visitors and the other volume houses facilities that cater to the end of the visit. Thanks to this simple design and universal architectural language, the building is easily understood by all visitors, from Japan to America.
The arrival volume includes ticket sales and a cinema with visit information. The departure volume contains a café, a souvenir shop and in the basement, the toilets and kitchen. By placing the toilets and kitchen below ground the buildings transparency is preserved and its footprint and height minimised.
A staircase, located in-between the two volumes, provides access to the roof. From this roof visitors have a panoramic view of the mill landscape. This view is reinforced by the up turned façade of the roof. The up turned façade acts as a balustrade, hiding visitors from view and directs the panoramic view of the mill landscape.
The Visitor Center floats just above the landscape. Its elongated volume is aligned with the long line of the quay that defines the mill landscape. The long line of the quay is continues under the building drawing it into the entrance area. This is reinforced by the atrium located between the two glass volumes. In the atrium the building opens to the two most important elements of the polder landscape: the omnipresent water and the immens Dutch sky. The atrium creates a new visual axis between the quay and the 19th-century pumping station on the other side of the water. Embedding the building within the landscape’s spatial logic and reinforcing its character.
The aluminum cladding of the roof subtly reflects the colours of the sky. Depending on the seasons or time, the building color slightly changes. Seen from the mills the building is completely absorbed in its background.
Photography: Ossip van Duivenbode
Website: www.m-db.nl
Instagram: @ m_db_architecten
Facebook: @mendbarchitecten
Images: M&DB Architecten
Interview: kntxtr, kb, 03/2021
