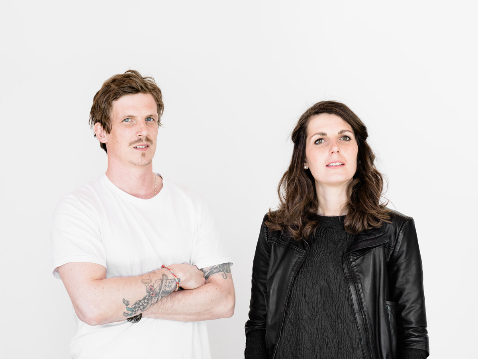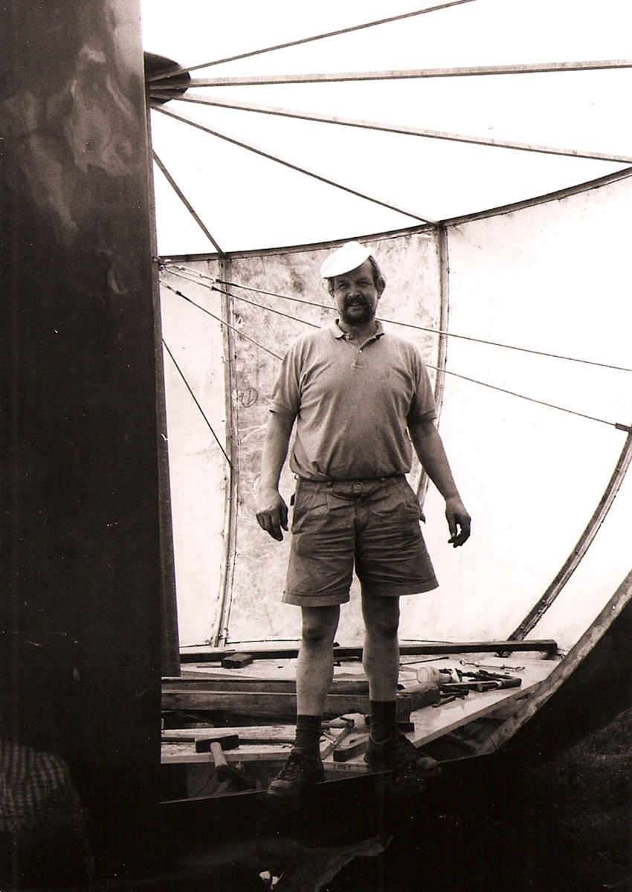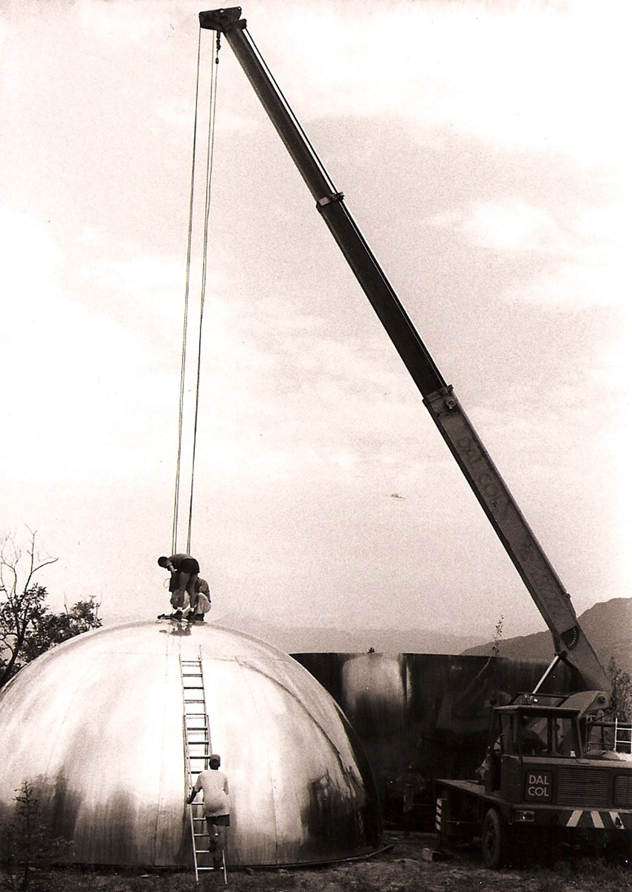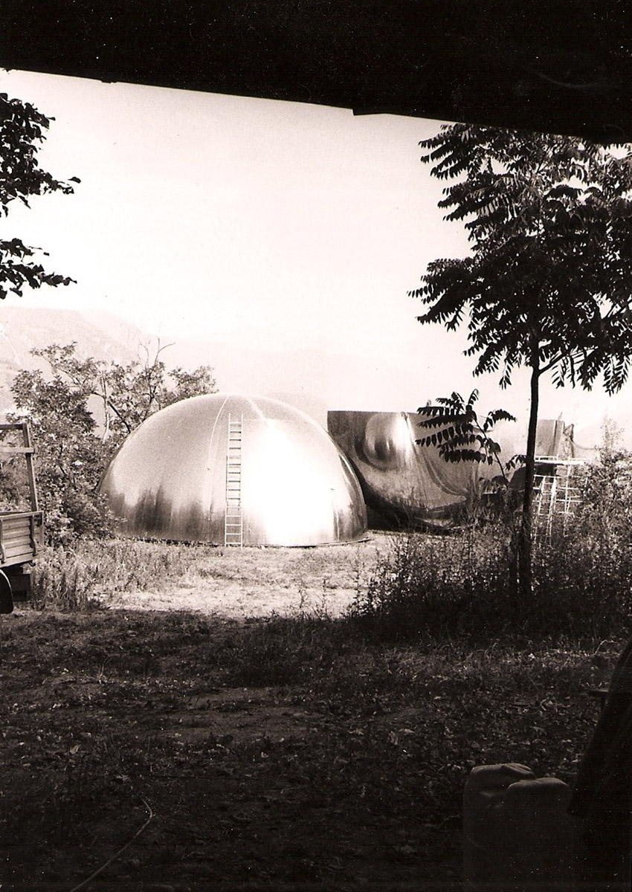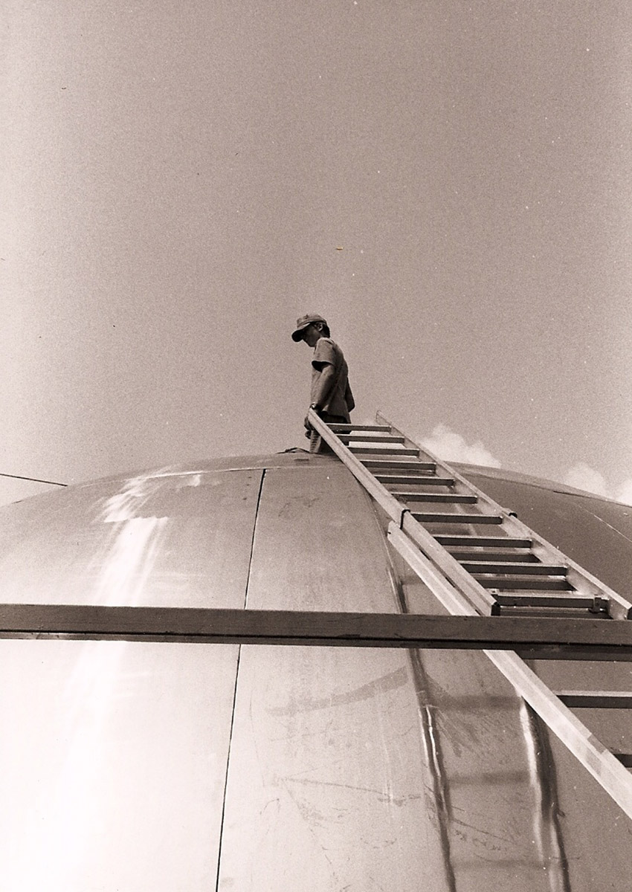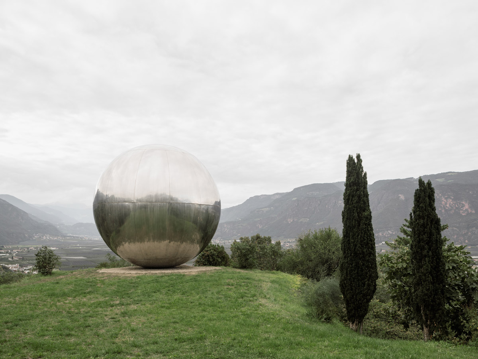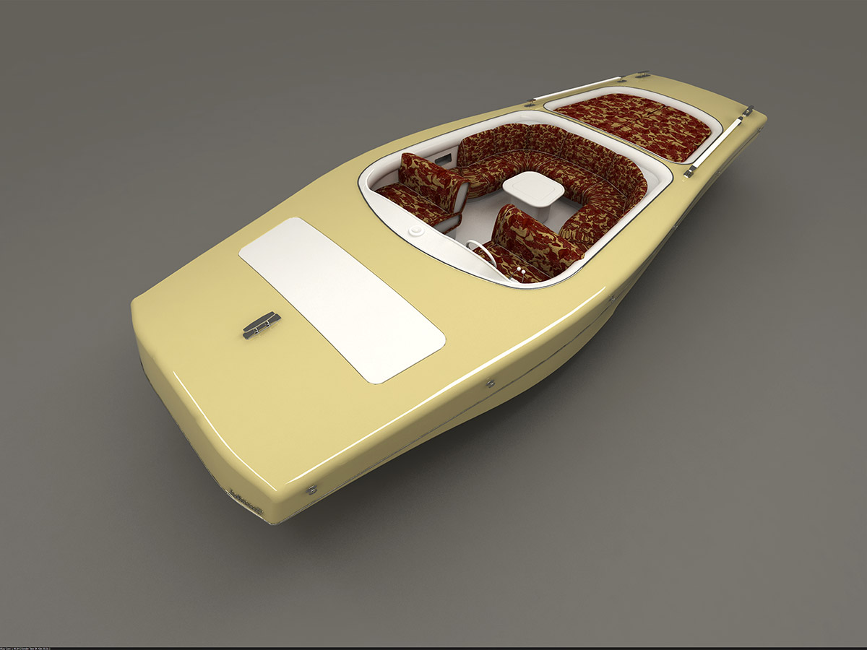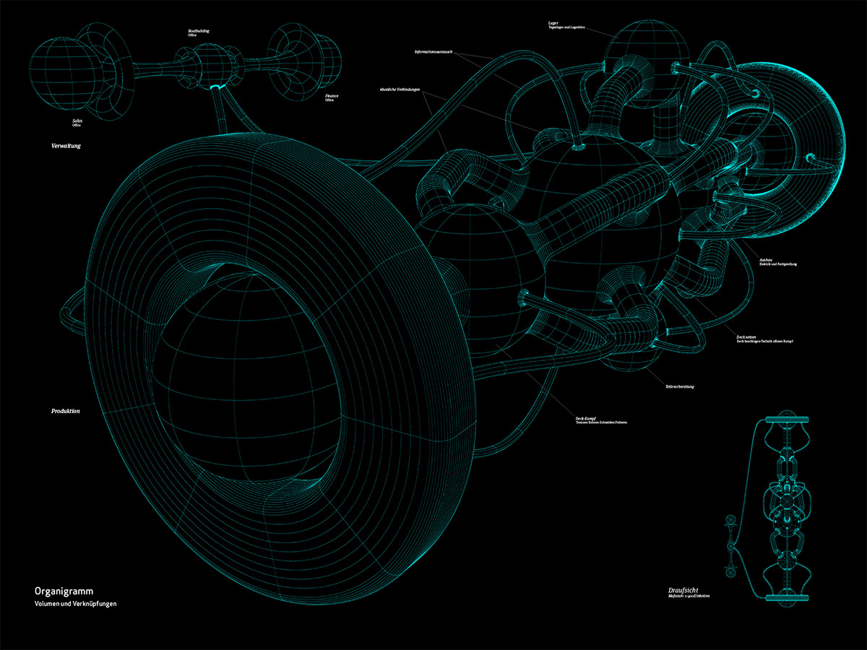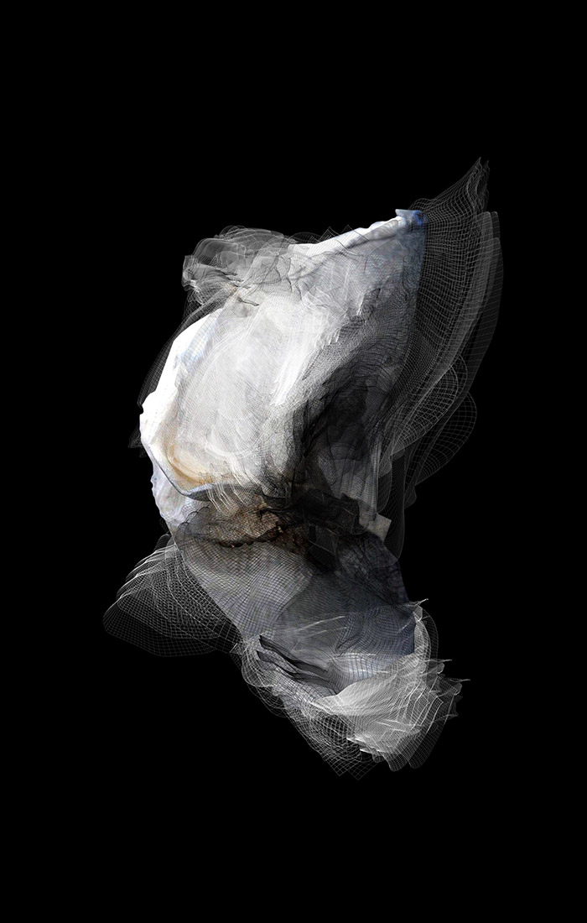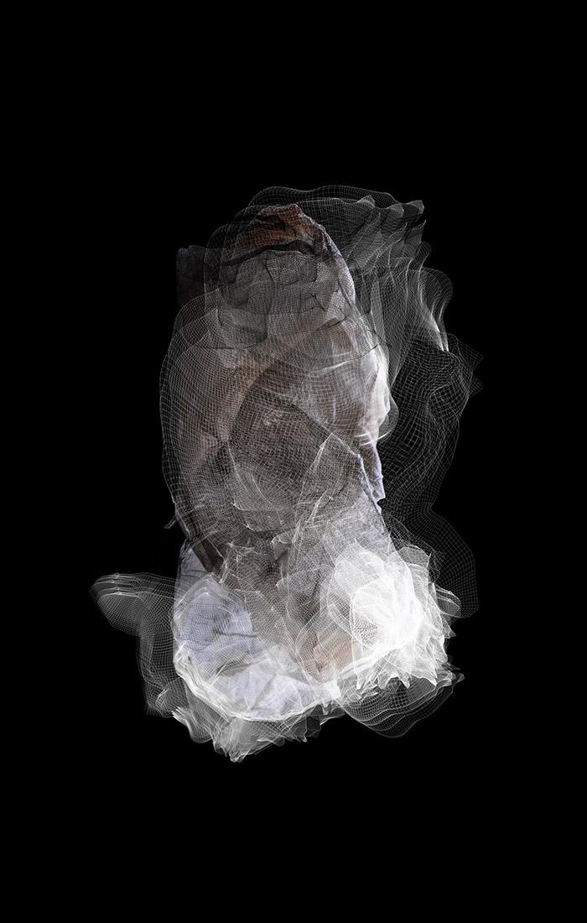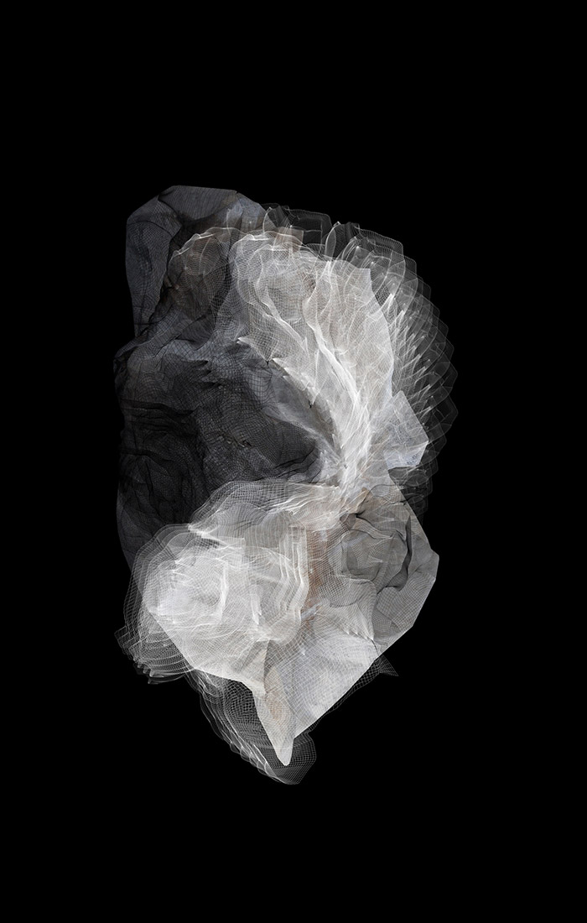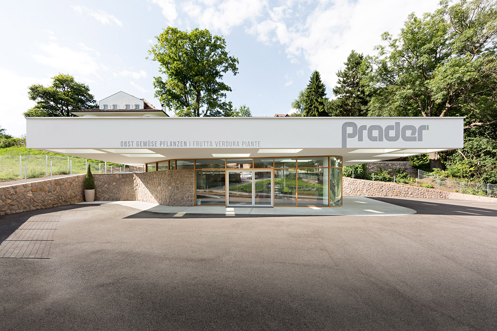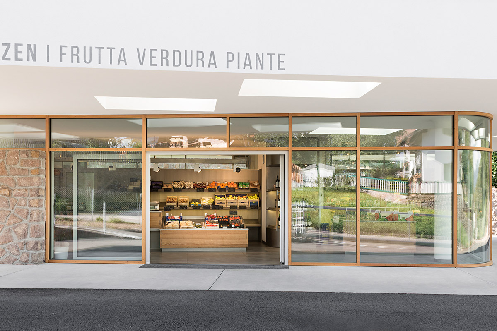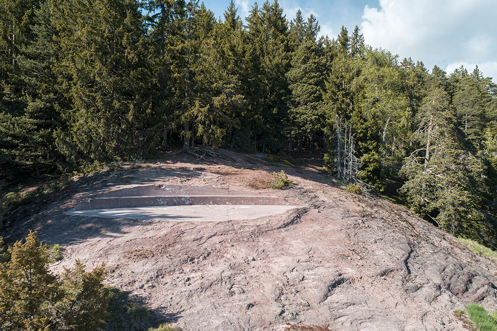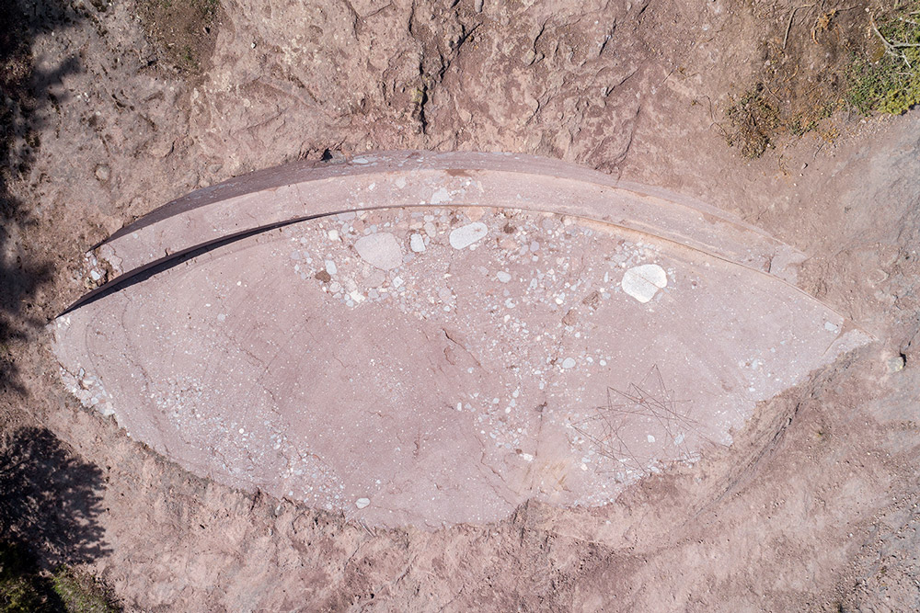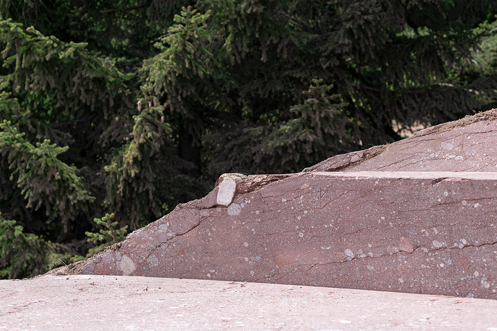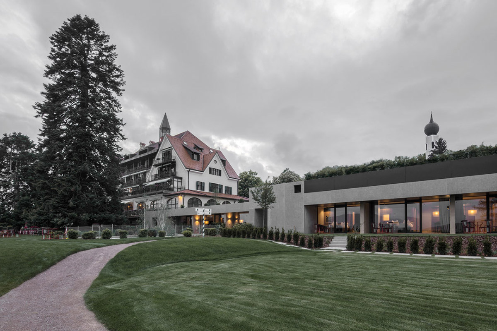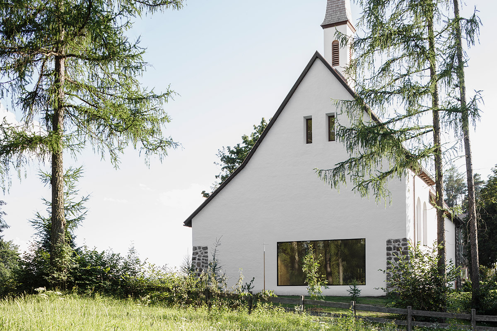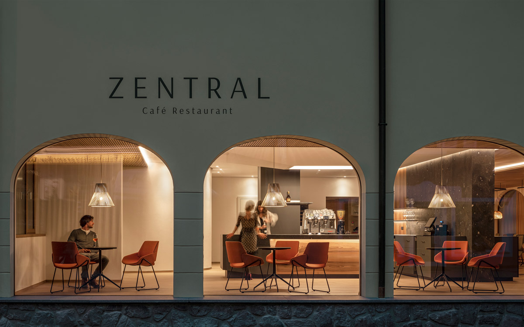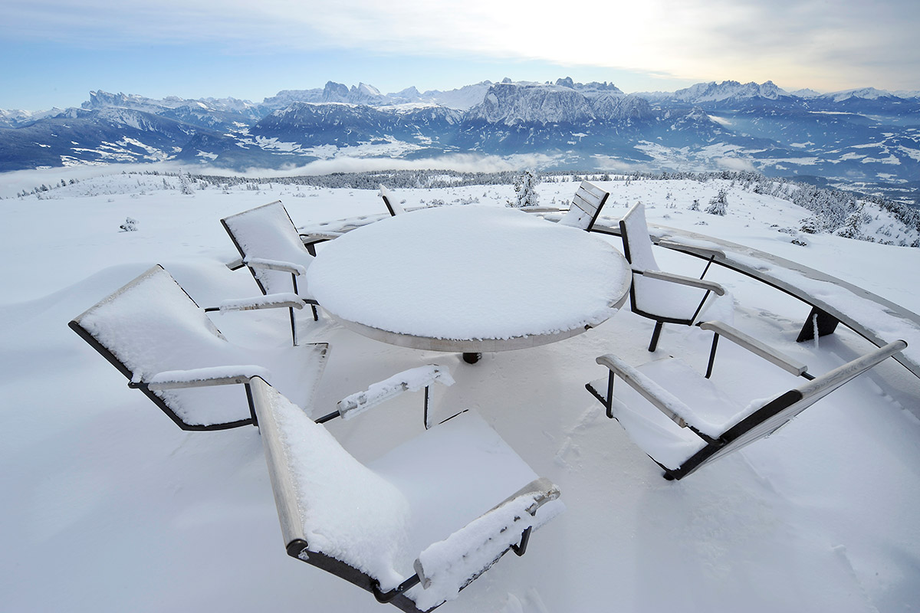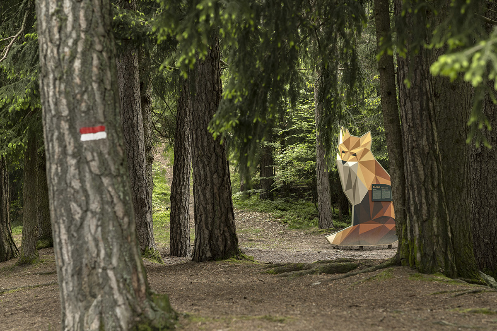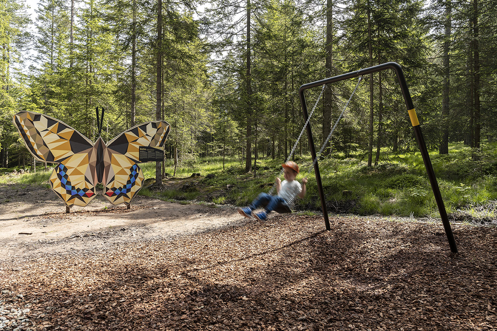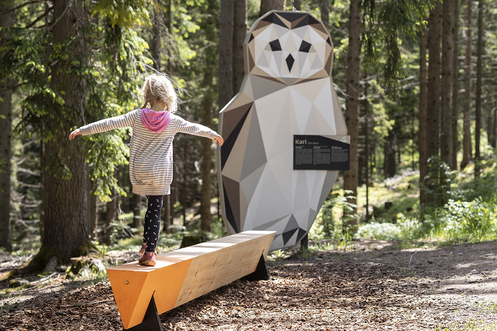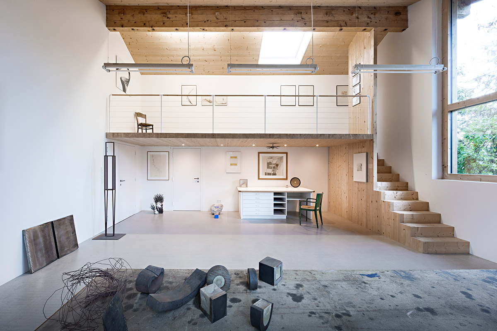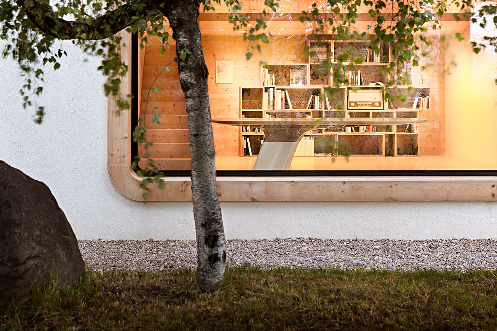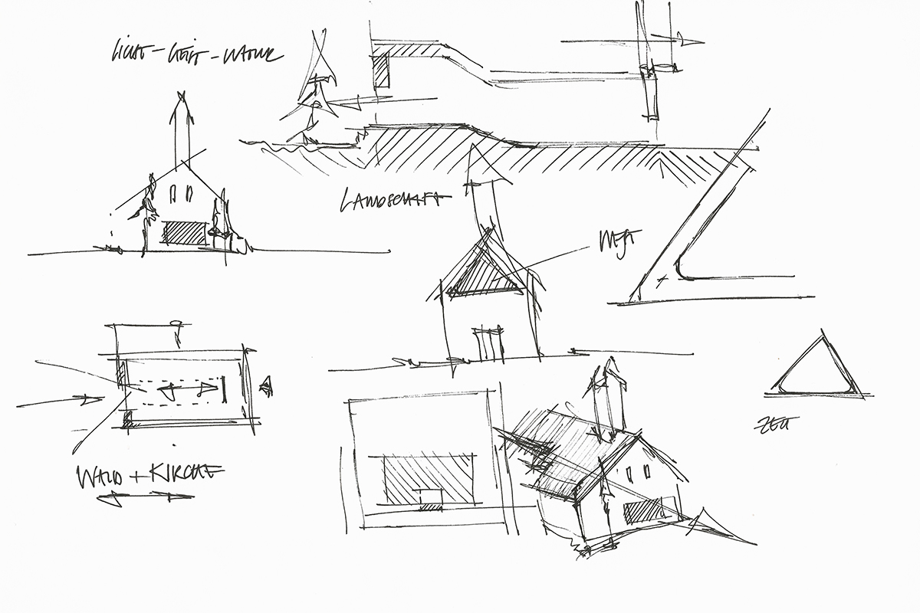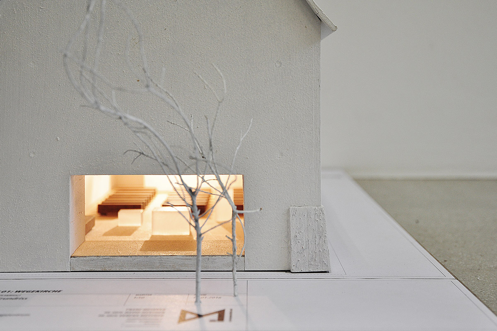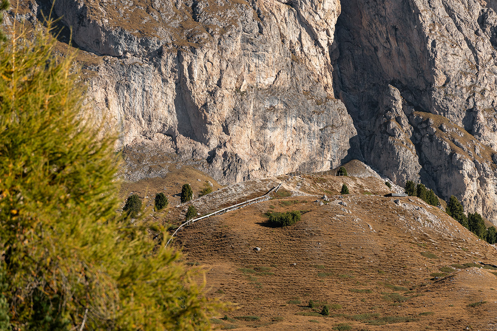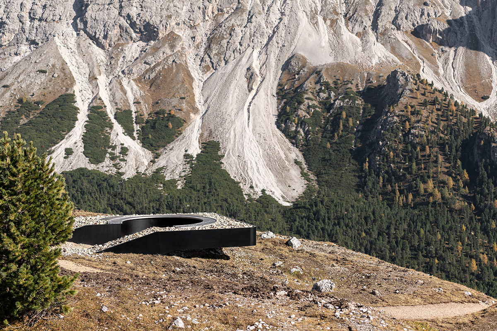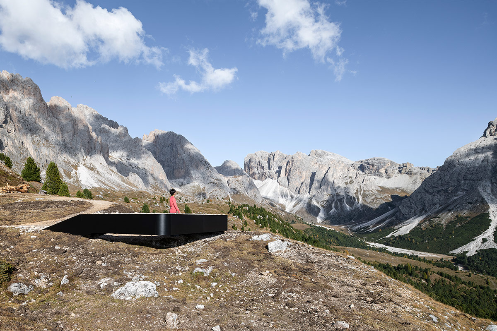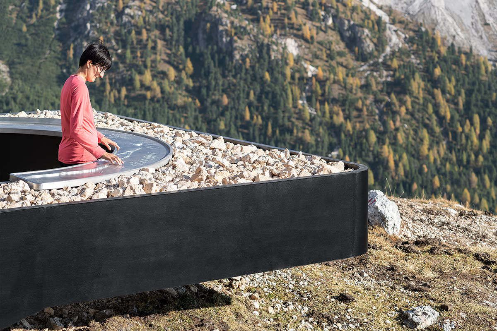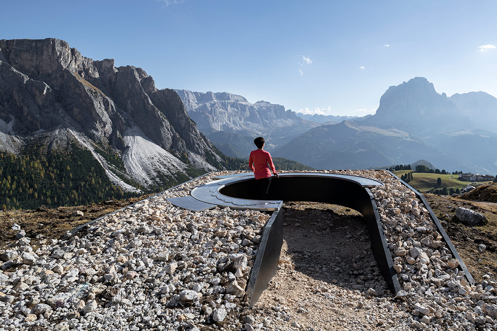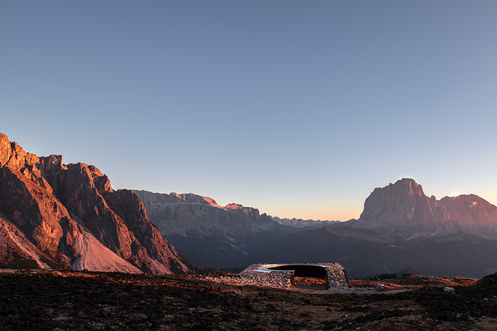19/051
Messner Architects
Architecture Office
Klobenstein–Ritten
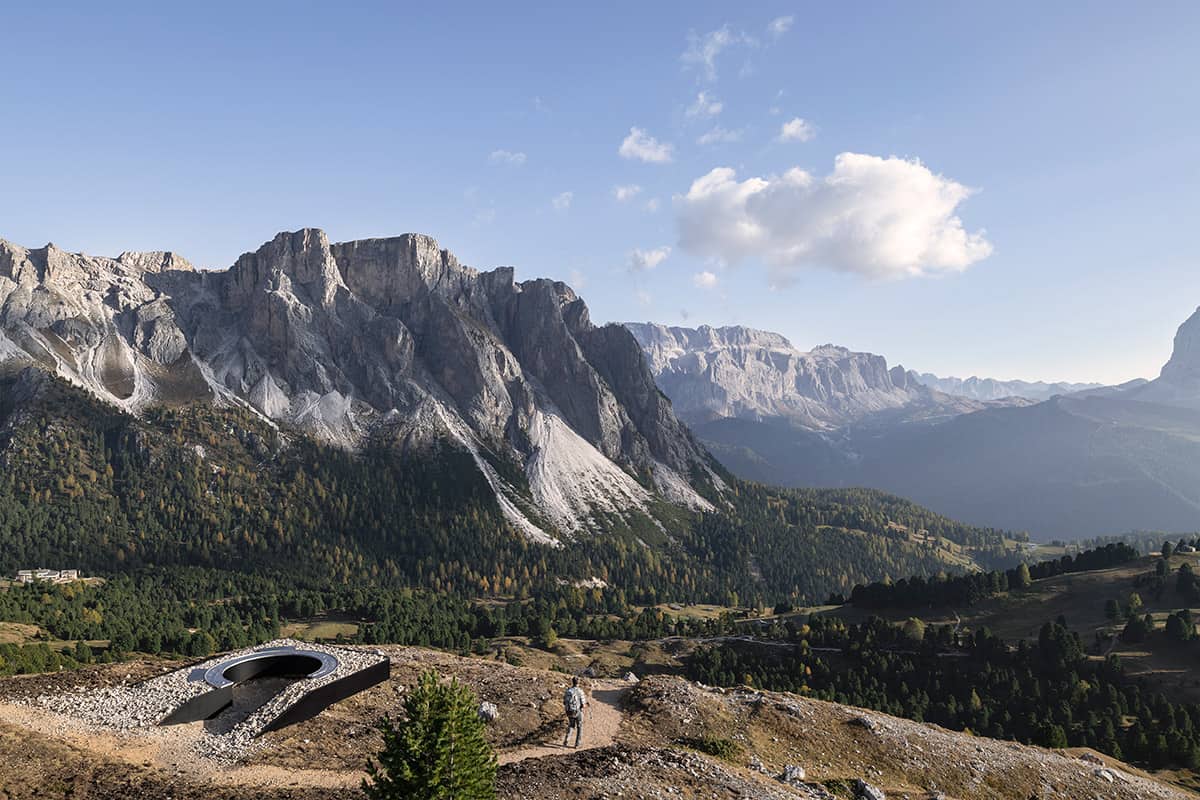
«Our profession requires great sensitivity for social needs and changes.»
«Our profession requires great sensitivity for social needs and changes.»
«Our profession requires great sensitivity for social needs and changes.»
«Our profession requires great sensitivity for social needs and changes.»
«Our profession requires great sensitivity for social needs and changes.»
Please, introduce yourself and your Studio…
Messner Architects was founded in 2013 by siblings David and Verena Messner. The studio is located at 1.200 m.a.sl. near Bolzano in Northern Italy. The practice is working on a contemporary approach in any scale, ranging from furniture and brand-design to housing and functional buildings up to landscape projects. The primary aim of developing user- and site-specific concepts is to think and build high quality architecture. A largely regional context defines the studio’s field of action characterizing the architects’ view on the delicate relationship “the built” and “the grown”. A critical perspective at something given and the use of transdisciplinary strategies lead to a creative dialogue between architecture, landscape, art and design.
Portrait – David & Verena Messner © Davide Perbellini
Portrait – David & Verena Messner © Davide Perbellini
Portrait – David & Verena Messner © Davide Perbellini
Portrait – David & Verena Messner © Davide Perbellini
How did you find your way into the field of Architecture?
David: I liked building things since I was a kid, a classic…Lego, motorcycles, whatever. During the summers I worked on my uncle’s farm. I got a professional education as a metalworker later on. My father was an artist who would build larger scale objects. That’s how I got introduced into the world of architecture.
Kugel, 1995 © Davide Perbellini
Kugel, 1995 © Davide Perbellini
Verena: After finishing highschool I moved to Vienna for studying languages and literature. But very soon I decided to start architectural studies at the University of Innsbruck, which my brother was already attending. The very open degree program with a lot of possibilities to find your individual also artistic approach attracted me. The nearness to the arts actually made me feel comfortable.
What comes to your mind, when you think about your diploma projects?
David: Prior to my thesis project I worked on a hydroplane prototype, a watercraft with a very distinctive hull design. This was the starting point for my diploma project, a shipyard in Lazise on Lake Garda for small inland vessels. I still dream of building my own boat one day.
Verena: My diploma project was the design of a coffee roastery, mentored by the lecturer Verena Rauch from the Austrian architecture collective “columbosnext”. The artistic approach made me see architecture differently, free, experimental, which I try to preserve as a take.
What are your experiences founding Messner Architects and working as self-employed architects?
During schooling and university and after graduating we both gathered diverse working experiences. At home our parents let us occupy a space where we could work so teaming up came quite naturally. We saw the opportunity of some small commissions, which let us start building at a very young age.
Bureaucracy, long-winding processes, payment issues, etc. did cause unease in a period of general uncertainty when starting the business. Since our Dad passed away two years ago, we are mostly in two working our asses off. But the atmosphere of professional independence and entrepreneurship we grew up with encourages us. Whether familiar or not, running your own business means absolute engagement, furthermore complete support and confidence on a personal level.
Between siblings the inhibition to speak out is low, which lets you get to the point quickly, plus there is a strong team spirit.
Grocery Store © meraner-hauser.com
Grocery Store © meraner-hauser.com
How would you characterize South Tyrol as location for practicing architecture?
The mainly rural context defines our field of action, as well as a rich variety of buildings of different eras and various social environments, you can find everywhere in Italy. The importance of maintaining this rich fund leads to a strong tendency towards refurbishment, redesign and conversion.
Lately we are working in and around our hometown Klobenstein, a small village on the Renon plateau, not far from Bolzano. This seems a great thing, because you know the places, you know the people…it really gets personal.
Despite that landscape projects have always been playing a crucial role in our work.
Stone carving project, Vöran © Oliver Jaist
Stone carving project, Vöran © Oliver Jaist
Things to do, see and taste in Klobenstein (South Tyrol)?
- Stay at Parkhotel Holznerin Oberbozen (Soprabolzano)
A beautiful hotel from the early 20thcentury, led by the visionary Wolfi Holzner, with a brandnew annex by renowned studio bergmeisterwolf. They are some kind of heros to us.
- Go for a walk on the Freud Promenade
The two main localities (Klobenstein and Oberbozen) on our high plateau Ritten are connected by a promenade, where Sigmund Freud used to walk by. Along the promenade our studio refurbished a small church, the Waldkirche Lichtenstern / St. Joseph in the Woods
- Eat at Zentral Cafè Restaurant in Klobenstein (Collalbo)
Our studio redesigned the Café - Restaurant, which reopened in late May this year.Wally and Markus are great people, you can eat very well there and they got delicious homemade ice cream, too.
- Go visit ‘The Round Table’on Rittner Horn (Corno del Renon)
This is a landart project by our father Franz Messner on 2.000 m.a.s.l. built in 2007. From there you have a magnificent view onto the Dolomites.
- Go for a hike and explore the Funimal Forest
We designed this playground concept for the Tourist Association Renon. The trail leads through forests and meadows passing by eight unique stations, each of them introducing a wild animal with an activity associated to its behavior and character.
What does your desk/working space look like?
In 2012/2013 we refurbished a part of our Dad’s workshop. Since he’s gone, we are all over his place, too. It has a small art collection with works from:
Julia Bornefeld, Arnold Mario Dall’O, Peter Fellin, Heinz Gappmayr, Hermann Nitsch, Ottmar Hörl, Angelika Kathrein, Franz Messner, Josef Adam Moser, Ingo Nussbaumer, Raymond Pettibon, Walter Pichler, Arnulf Rainer, Peter Senoner, Günther Uecker, Michael Fliri and Walter Blaas.
How do you communicate / present Architecture?
(hand) drawings, 3d-modeling, model making, words, hands
Your thoughts on Architecture and Society?
All the things surrounding us, all the spaces wherein we move, affect our perception and sensation of the world. Therefor our profession requires great sensitivity for social needs and changes.
Project
BELLA VISTA II
Val Gardena/2015 – 2019
Dolomites UNESCO Viewpoint Mastlé
In order to enhance the value and popularity of the Dolomites, the Fondazione Dolomiti-Dolomiten-Dolomites-Dolomitis commissioned Messner Architects to create architectonic, landscaping and graphic standards for lookouts in the World Heritages Site Dolomiti UNESCO*.
Considering the highly sensible surroundings of this alpine region, the landscape is transformed, instead of adding discrete pieces to it. By cutting the soil and raising it a platform is gained, which partly floats above the ground. The outer perimeter is made of steel, filled with rubble from the site. The constraints between building and context blur.
A small canyon leads to a circular opening in the center of the platform, where information is stored. A circular index made of stainless steel shows the visible summits. Further information about the landscape and the geology of the Dolomites is found on the outer skirt of the index.
Client: Community of S. Cristina in Val Gardena
Structural Analysis: Ing. Rodolfo Senoner
Contractors: Kometall, Schwazer Schmiede
Photography: Oliver Jaist
* „In 2009 UNESCO listed the Dolomites as a World Heritage Site for the aesthetic value of its landscape and for the scientific importance of its geology and geomorphology and left to the protection of Fondazione Dolomiti-Dolomiten-Dolomites-Dolomitis created by the provinces of Belluno, Bolzano, Pordenone, Trento and Udine. The Dolomites are not an interrupted mountain chain but rather nine mountainous systems each separated by valleys, rivers and other mountains. The 142,000 hectares that make up the UNESCO World Heritage Site form a sort of archipelago spread over a vast Alpine area and falling within the boundaries of five Italian provinces.“
