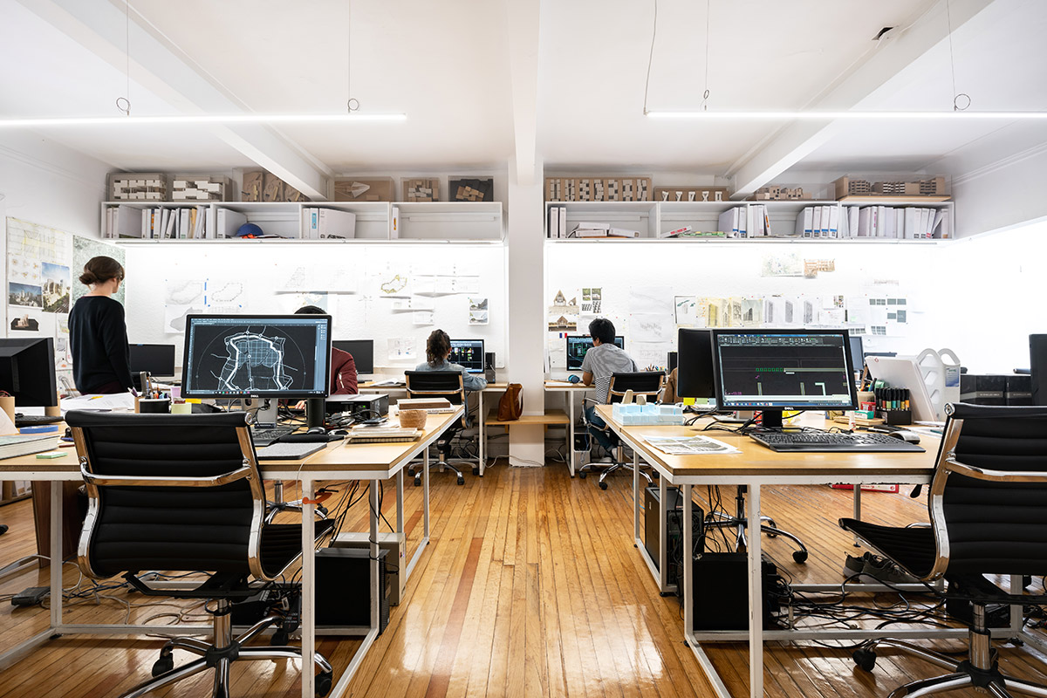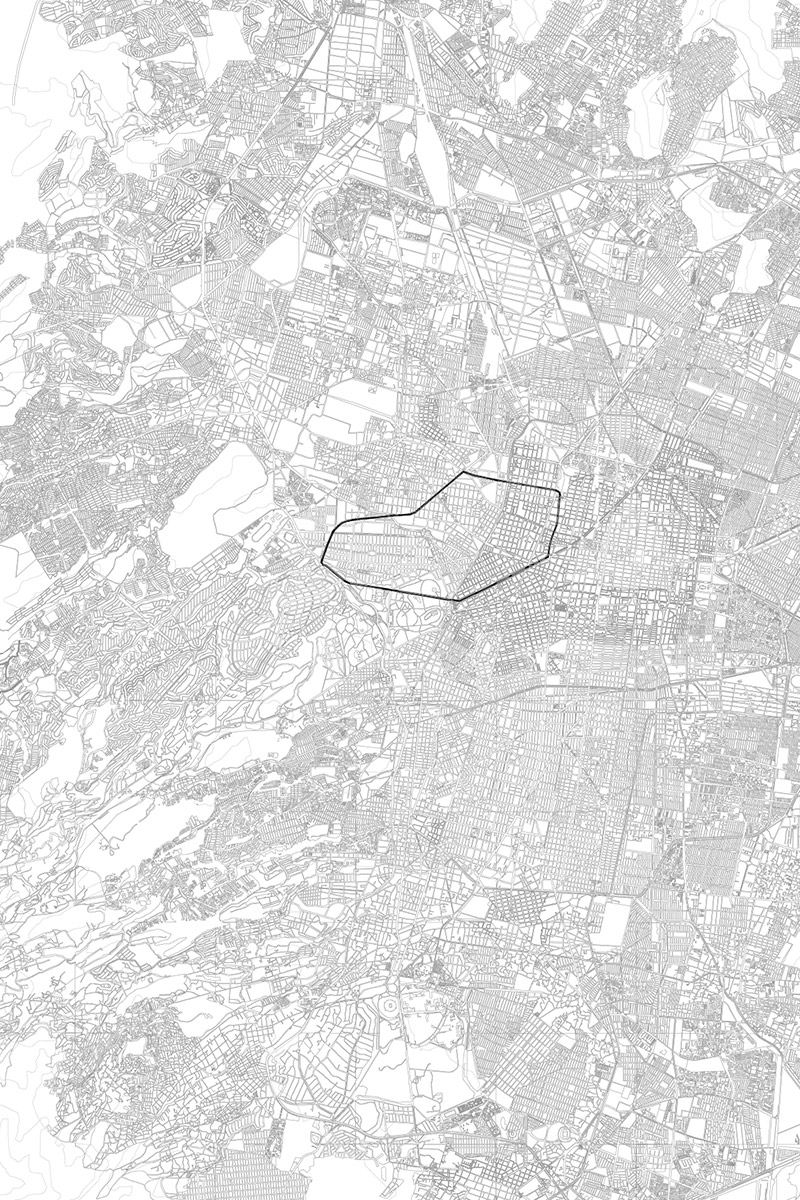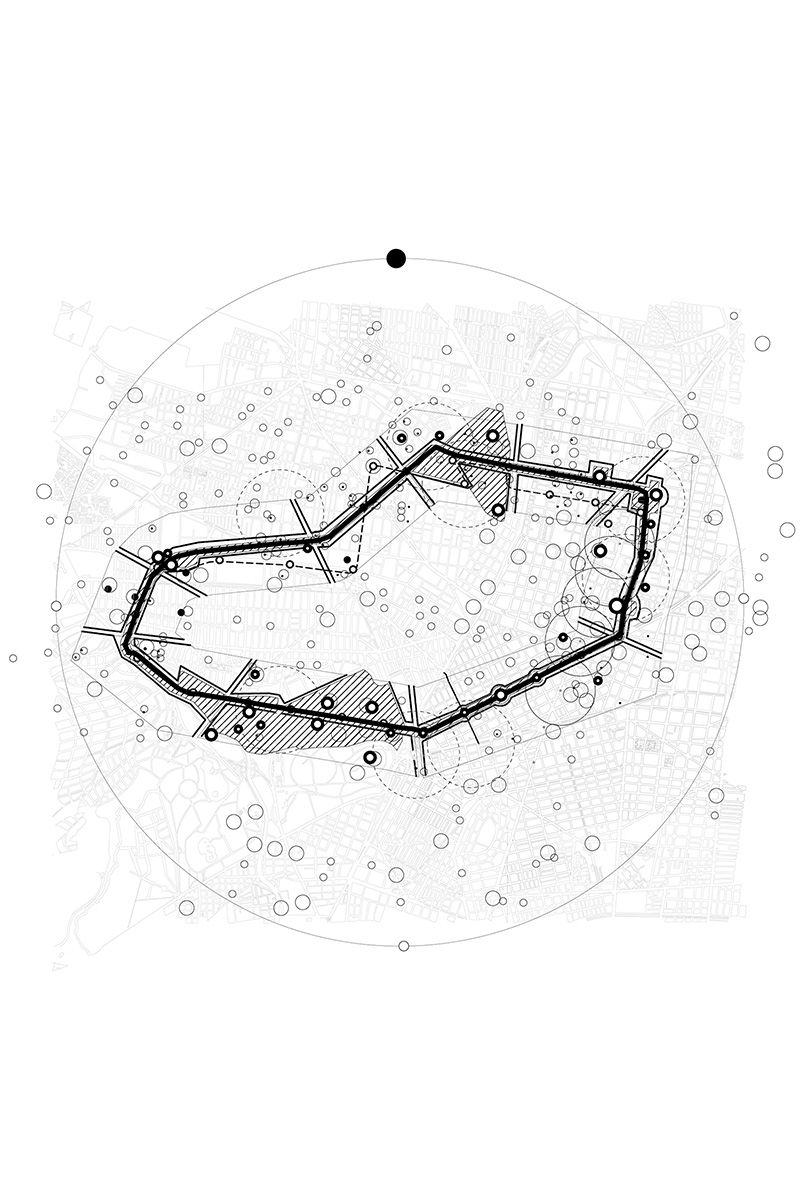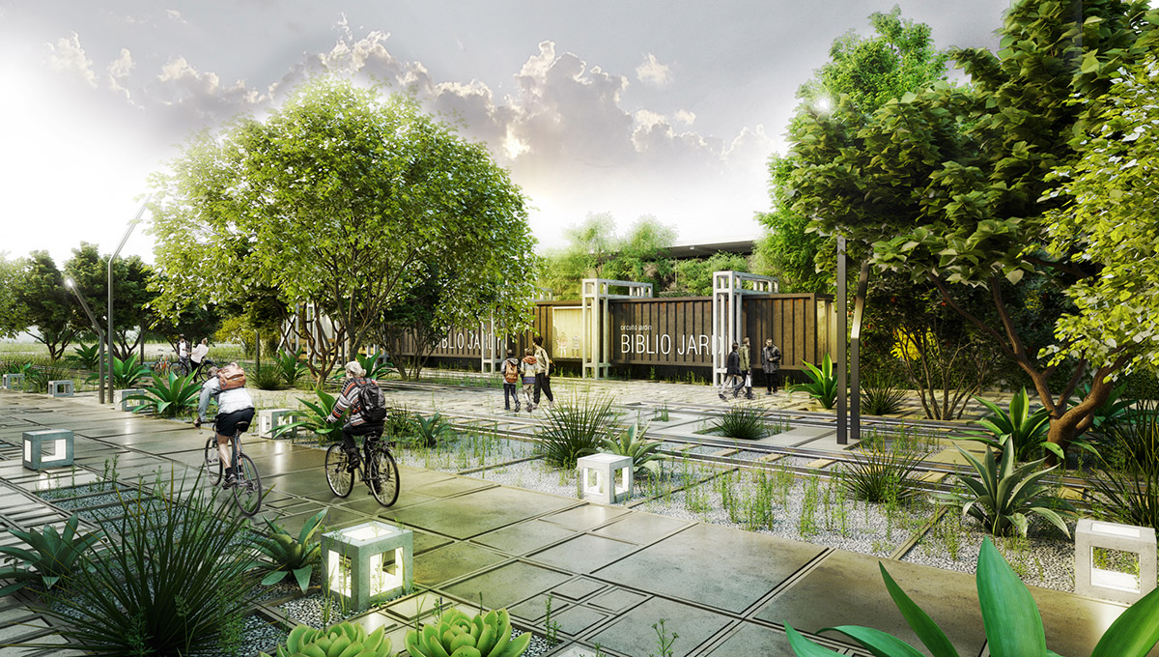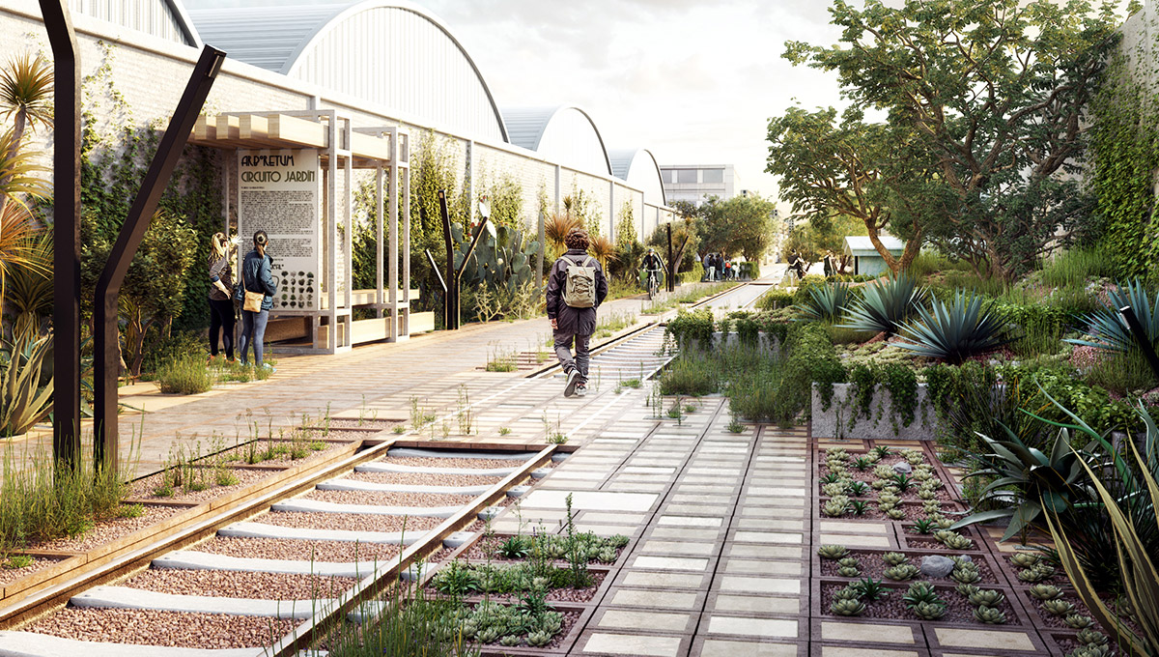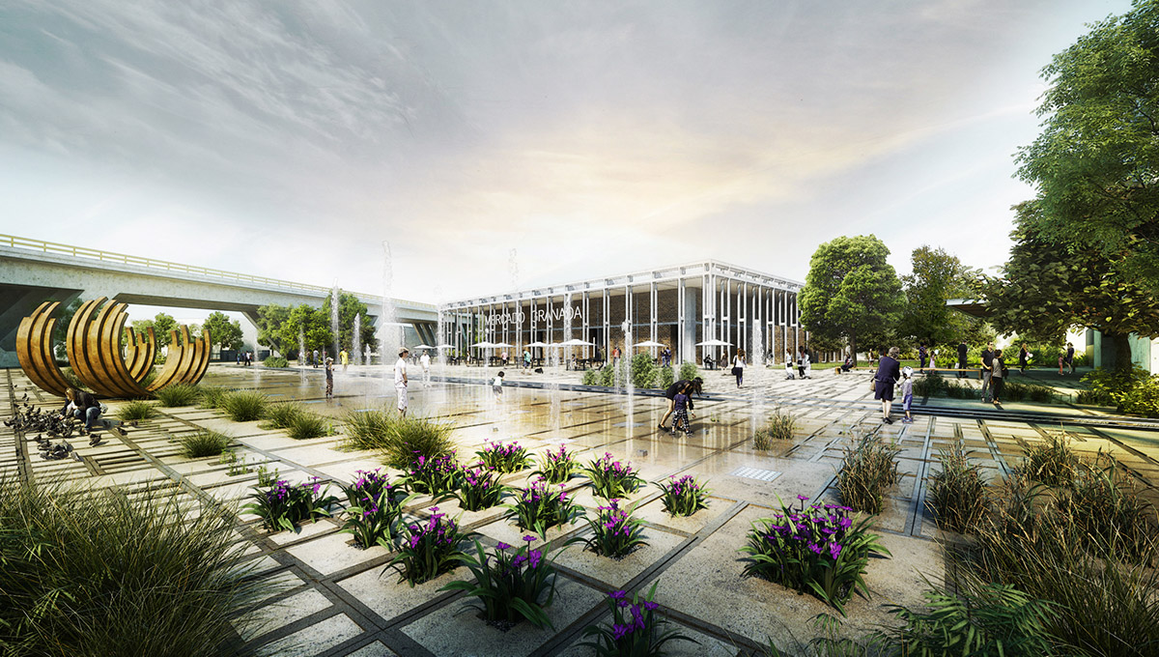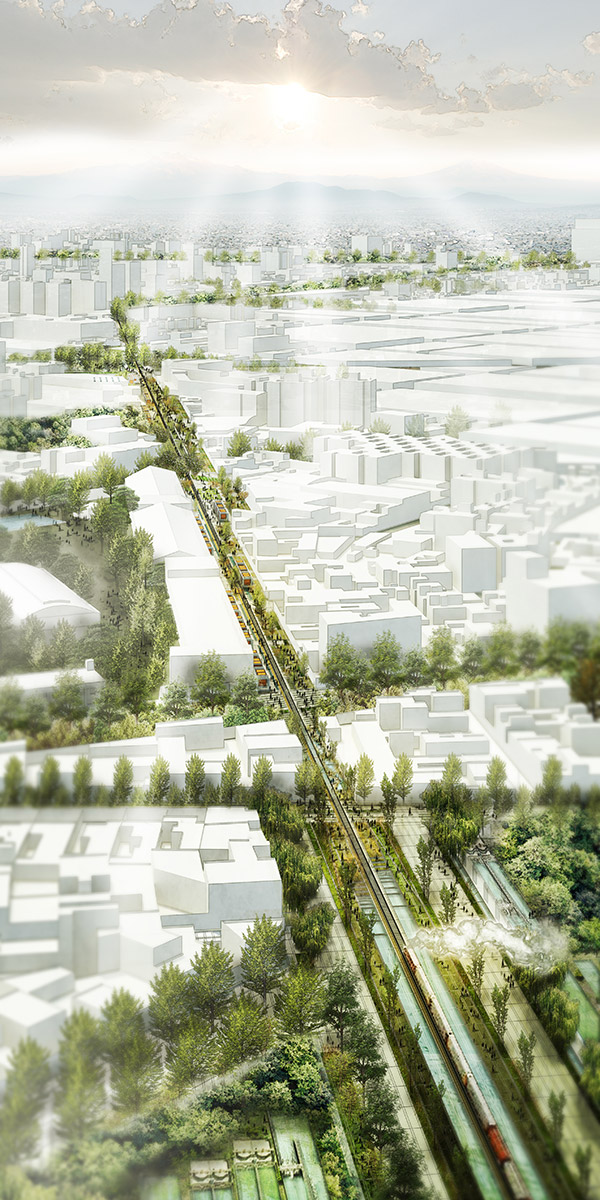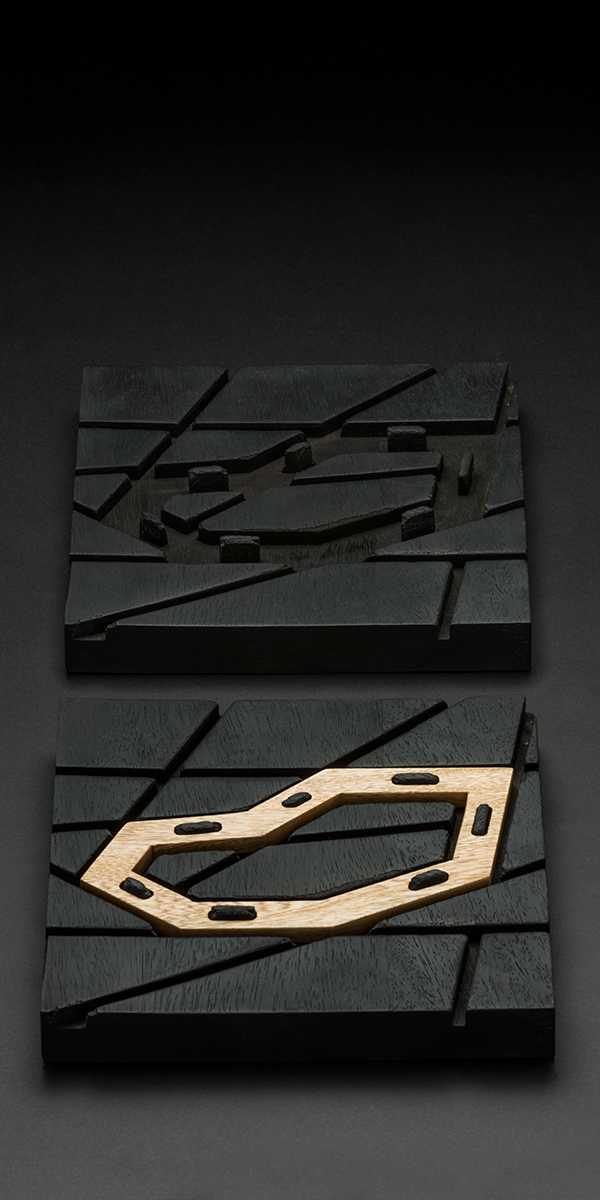20/003
estudio mmx
Architecture Studio
Mexico City
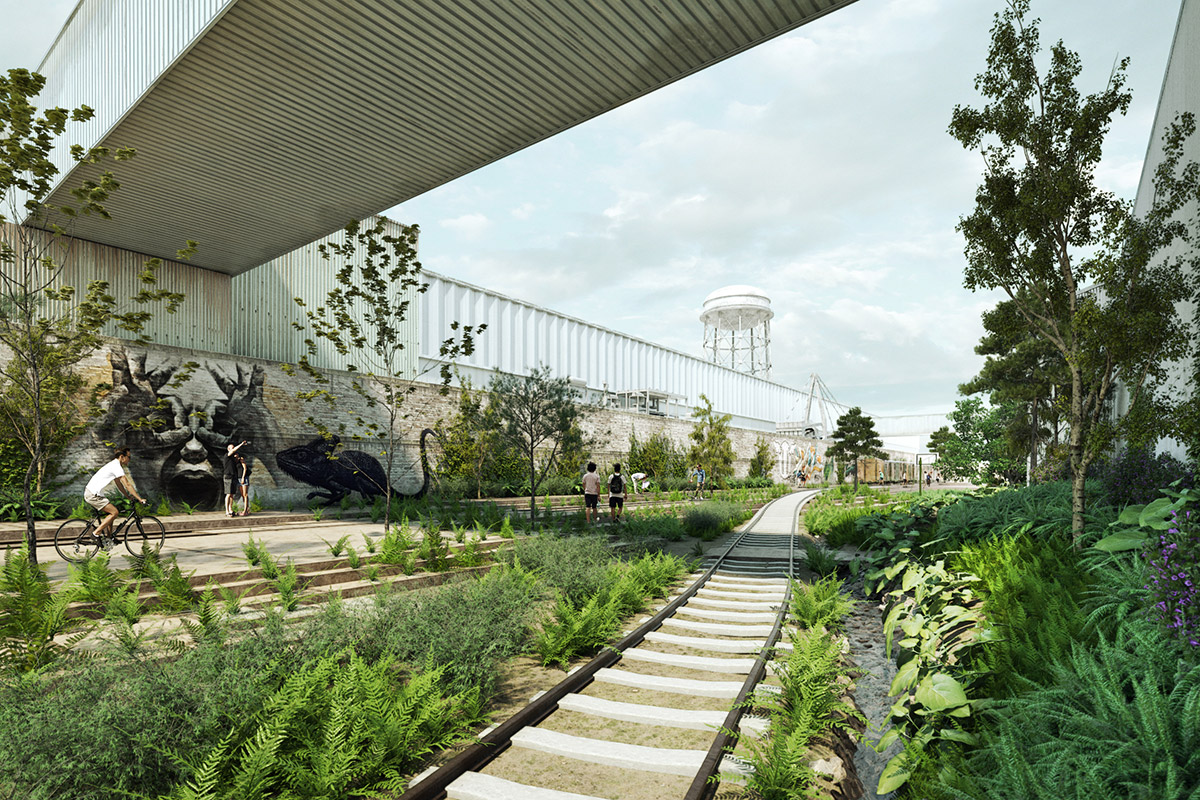
«We try to be aware of the diverse expressions of tectonics and the plastic expressions that result from a tradition of piling and heaviness.»
«We try to be aware of the diverse expressions of tectonics and the plastic expressions that result from a tradition of piling and heaviness.»
«We try to be aware of the diverse expressions of tectonics and the plastic expressions that result from a tradition of piling and heaviness.»
«We try to be aware of the diverse expressions of tectonics and the plastic expressions that result from a tradition of piling and heaviness.»
«We try to be aware of the diverse expressions of tectonics and the plastic expressions that result from a tradition of piling and heaviness.»
Please, introduce yourself and your Studio…
We are a group of 4 partners (Jorge, Ignacio, Emmanuel & Diego) and several collaborators with a practice in which teamwork remains essential for our internal dialogue and the creation of architectural and urban visions.
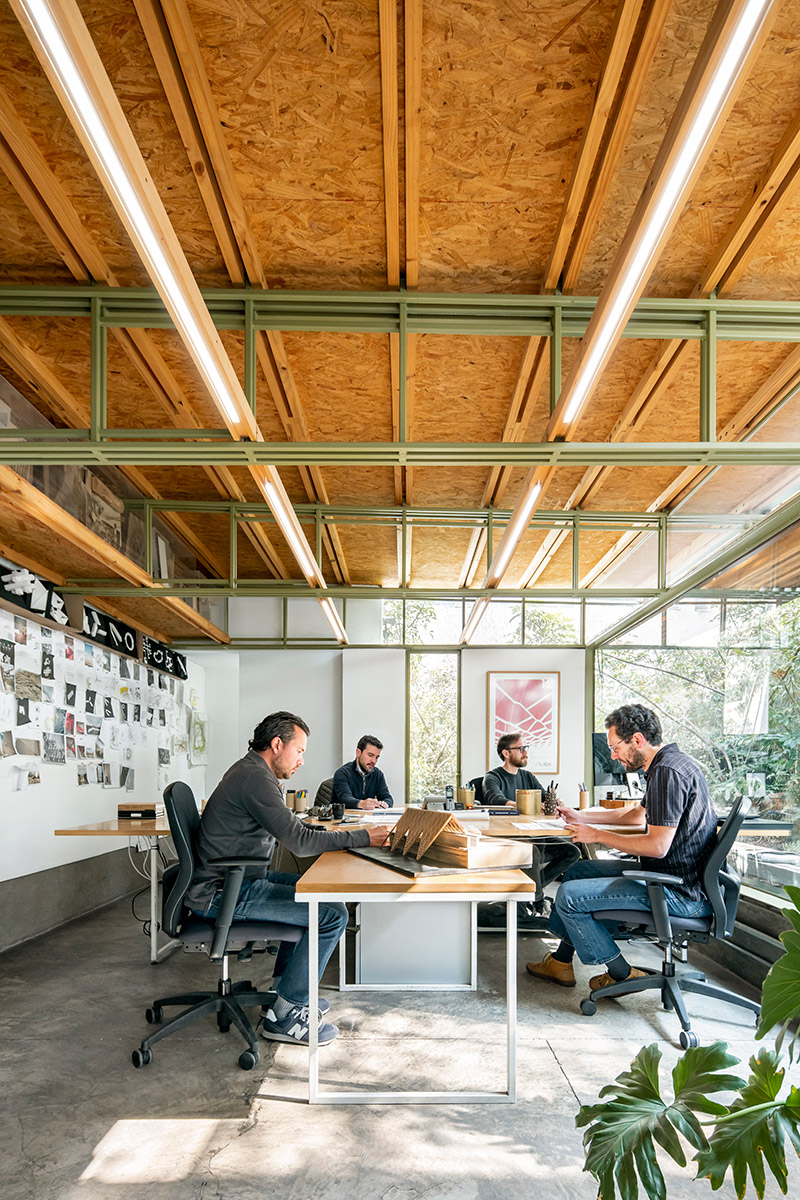
Partners of mmx Jorge, Ignacio, Emmanuel & Diego
Partners of mmx Jorge, Ignacio, Emmanuel & Diego
How did you find your way into the field of Architecture?
Being four it is hard to come up with a single answer. However, and for diverse reasons (some familiar, some out of intuition or genuine interest or just because we live in Mexico City) we all developed, through our childhoods, a strong relationship with architecture, spatial practices and the intricacies of urban dynamics.
What are your experiences founding Estudio MMX and working in an interdisciplinary team?
We are all Mexicans but we were all born and raised in different circumstances and neighborhoods of Mexico City. Academically, three of us studied at UNAM (The National Autonomous University of Mexico) and one at Universidad Iberoamericana. Professionally, each of us had a diverse journey; some of us studied overseas (UCL and AA) and all of us have worked abroad (Spain, England, Italy, Liechtenstein, Spain…). We gathered initially in September 2009, but we say that the official year of the foundation of Estudio MMX is MMX (2010).
How would you characterize Mexico City as location for practicing architecture? How is the context of this place influencing your work?
In Mexico, the context is always changing: It results impossible to picture it. The social composition of Mexico is so diverse and complex that destructive, but also constructive conflicts arise everywhere and any time: the social context of México is not one but many.
Politically, we are currently supposed to be transitioning to an alternative political regime and we are all trying to grasp what that means and where this will take us (and our discipline with us).
Design in Mexico has been sometimes unknown, sometimes limited by history or prejudice but always undervalued. Changing this is a challenging task, but also an interesting and motivating one. We constantly try to resist from the trenches of strategic thinking, design and academia.
The architectural context, though, is one that is an inheritor of strong and heavy traditions (i.e. pre-Hispanic, colonial and, above all, modern architecture). However, for some ten years now, there is a new generation of architects, along with the whole country, that is learning, working and proposing collaboratively with a certain degree of friendship and success and we are glad to be witnessing and be part of these positive transformations.
Realization wise, it is hard to make things happen within an environment that is flooded with bureaucracy and where money and architectural fees are always short, but we prefer to see those circumstances as challenges and as a source of potential for design and creativity.
Things to do, see and taste in Mexico City…
Whenever we receive friends or visits from abroad, we try to show Mexico City’s diversity and vibration. Depending on who’s coming, we might visit Teotihuacán, Cuicuilco or Xochimilco to see historical and natural sites, followed by a walking tour through Coyoacán and San Ángel, visiting La Invencible, a traditional Mexican cantina. We try to visitn one or two museums of the more than 170 that exist in the city. Visiting the Anthropology Museum is always surprising and uplifting.
We always try to visit the Historic Centre, talking a walk through the streets packed of people and eating at restaurants like the Bar El Sella or Danubio, followed by a glance at the Palacio de Correos, ending with some lucha libre. There are some other places like the Merced Market or the Central de Abastos where the darly urban dynamic can be sensed, as well as Ciudad Universitaria.
What does your desk / working space look like?
What is the essence of architecture for you personally?
We are always looking at our territory, at its architectures, at art, tradition, contemporary manifestations and so on, focusing, especially on the built environment, the landscape, open space or void, and in our technologies, or better put, our material and fabrication capacities. We try to be aware of the diverse expressions of tectonics and the plastic expressions that result from a tradition of piling and heaviness; of questioning the articulation possibilities of mass, be it in natural structures, in two-dimensional media, sculpture and of course, architecture and the development of our architectural history and our cities.
The expression of mass and weight has been always present and has produced amazing architecture, ideas, spaces, and buildings. In the contemporary projects, searches and thoughts of our peer architects, we recognize and admire this constant representation of substance and solidity. We find, in all of them, searches and expressions that resonate in many ways, and we tend to think that for diverse and historic reasons, our work is strongly related to theirs; we constantly try to learn from these parallel readings and collective conversations.
Which material fascinates you at the moment?
Although the Mexican economy pushes us towards the use of certain materials (i.e. exposed concrete), we try to understand what is the most suitable material for every design challenge we face. We have used chains, ropes, wood, brick, concrete, steel, glass, etc. and what we like of all of these is their capacity to teach us something different every time.
Our favorite thing to do is to explore and discover, through the use of diverse materials, depending on the questions of each project and each site. Same happens with building techniques, we tend to prefer those techniques that result more familiar and more coherent with the site and it’s materials.
Whom would you call your Mentor?
For us, the thing that teaches us the most is always our context. The four of us have had different experiences with different architects, like Enrique Norten and Oscar Hagerman for Jorge, SOM and Chipperfield for Emmanuel, Central de Arquitectura and Molestina for Ignacio or LBC and Alejandro Sánchez for Diego, but we share the experience of working with Alberto Kalach at different times.
We are also continuously inspired by our partners and collaborators. We believe that it exists an attempt to build, analyze and discuss architecture that is shared by young generations and that constantly pushes Mexican architecture to new boundaries.
What inspires you these days?
One of the benefits of being four individuals is that inspiration can come from many sources. Our office and discussions take the task of catalyzing and decant what we all see and feel. We are inspired by our families, by our colleagues, by our collaborators, by our masters, by other architectures, by history and utopias. We also usually say that we are inspired by and interested in: Structures, Proportion, Geometry, Landscape, and the City, but also from craftsmanship, technology, science, traveling, etc. We get inspired by our daily experience of the world.
How do you communicate/present Architecture?
This year we decided to work on a book that summed up our most representative works done during the first ten years of the studio, and one of the main questions was to decide how were we going to communicate the principal design idea for each project. In our office, diagrams and models have been the most powerful tool for communicating ideas between the team, therefore we made sure that our book included plans, sections, and specially diagrams, as well as abstract and concise wood models for each project.
Perhaps one of the most important parts of the process of the book, was to decide whether we had to use the original drawings of the projects to depict them or not. Not only because of honesty (we don’t believe much in postproduction) but also because redoing every drawing supposed a huge effort and a lot of time. After a lot of discussions (normal for us), we decided to re-draw the plans in a way in which the eye could concentrate on what we believe is important.
What has to change in the field of Architecture? How do you imagine the future?
From experience, we can say that there are many architects, architectures and even societies, that are truly comfortable with reactionary and passive attitudes but, is that the role, we as architects, want to have or continue to have?
For too many years now, enough architects have been voluntarily relegated the role of producing and reproducing architecture that has been far from representing anything, or that is, maybe, only the representation of economic forces and the speculation logics. Architecture has become an activity visibly emptied from its fundamental critical and active capacities: we have been working in either beautiful and sensual icons or, else, pretending to design for chaos outside chaos itself.
Your thoughts on architecture and society?
Architects ought to be critics, transgressive, purposeful, creative and courageous. Architects need to recognize differences, experience and conflict to be able to start imagining a better world and some alternative possibilities for the built environment; architecture besides complaining, complying and responding, has the capacity for and must contribute to the construction of novel identities and fantasies.
What would be your ideal project?
Unfortunately, the public realm in Mexico is something that has been neglected for many years. We have spent many of these years pursuing urban projects and working on urban proposals that nobody asked us to do, but that we hold as important and necessary for the city and the country in which we live along with many others. Participating in the discussion and creation of the future of our cities is vital for us. We are trying to expand our geographical limits and work within Mexico (something we are already doing) and abroad (something that we are already trying to achieve.)
Where do you hope to go from here?
We have been trying to keep the office within a scale in which we can all continue to participate in. and be involved with every project, and we would like to continue that way. To grow professionally, though, keeping the scale of the office forces us to be more efficient, but also to look for projects in which the design intelligence and experience, that our team can offer, is better understood and better valued so that we can continue to invest time in what we love to do.
What do you want to be remembered for?
We would like to be remembered as an studio that avoided one style, that kept trying and pushing albeit the circumstances and resisted the natural homologation of the work of architectural offices that happens through time. We would like to be remembered as a group of individuals, deeply interested in space, architecture and the city, willing to discuss, create and pursuit visions (utopian or not, but coherent) that could promote, enhance and maintain our lives and the lives of others.
Project
Circuito Jardín – Garden Loop
The city is made up of adjacent demarcations and most of them do not work together. Communication between one and the other is often rugged. The presence of road infrastructure or railways completely cancels the opportunity to create a dynamic between adjacent areas. The city, product of the occurrence, non-planning and improvisation, ends up erecting inaccessible landmarks and barriers, and preventing continuity and limiting its possibilities.
What spaces are necessary to promote a continuous city that links and strengthens its components?
The proposal to consolidate the offer of spaces and programs in the central area of Mexico City through a mobility circuit shows a powerful strategy to link colonies, relevant sites and landmarks within a 15 km walking radius - at the same time it acts as a hydrologic and environmental device, which invites us to imagine the transformation of a city of fragments into a more attractive and systemic one.
The Garden Circuit articulates local and tourist points of interest that can be visited by public transport, bicycle, running or walking. Among other design strategies, this proposal includes the creation of a "national arboretum" that shows throughout the gardens, the vast diversity of plant species in the Mexican territories. This botanical registry is deployed along the circuit to generate places with particular botanical identities, as well as landscape experiences, which promote a better understanding and appreciation of the immense Mexican biological heritage.
In addition, the proposal addresses some of the water paradoxes of our basin. The Garden Circuit is intended as a metropolitan water collector, which promotes better use and distribution of rainwater at different scales. The small canals, fountains and treatment plants are integrated as landscape elements in the public space.
Videos
Website: https://mmx.com.mx/
Instagram: @estudiommx
Facebook: @estudiommx
Twitter: @estudiommx
LinkedIn: @estudiommx
Images: © mmx
Interview: kntxtr, 10/2019
