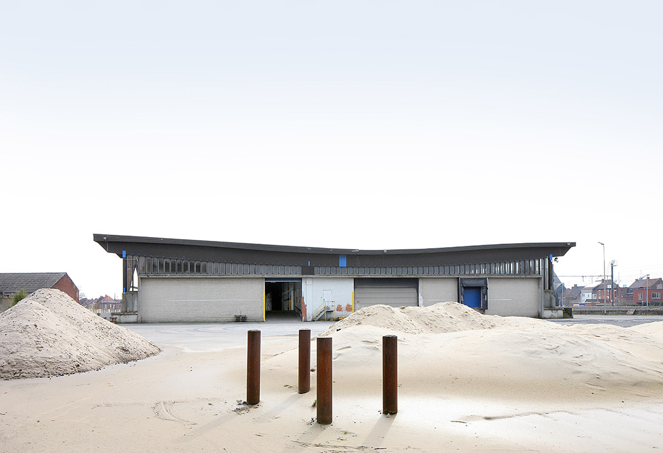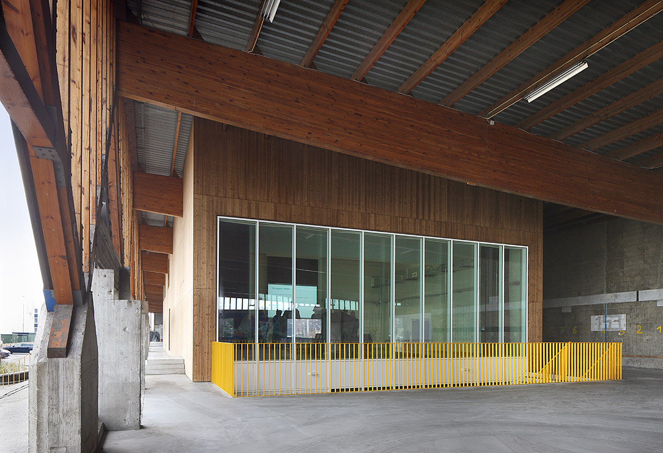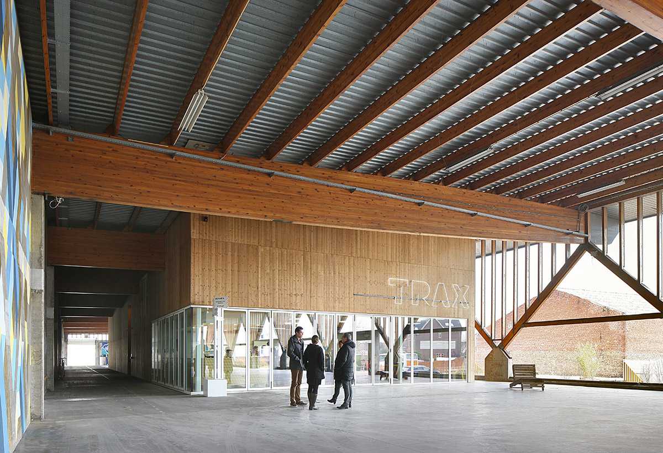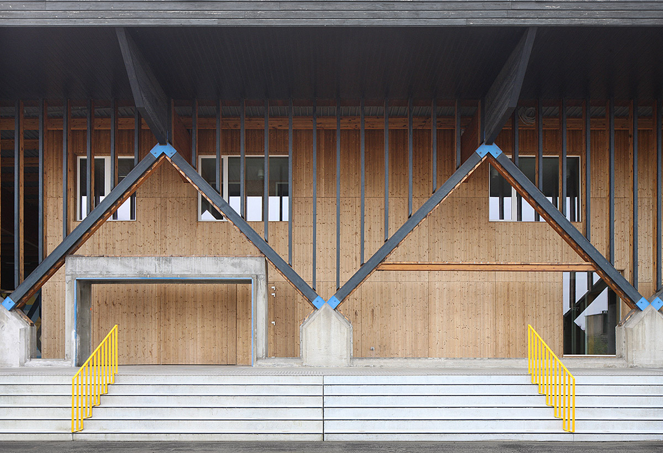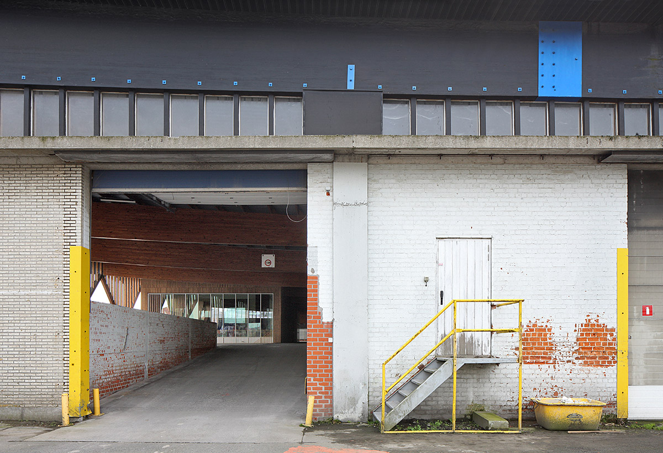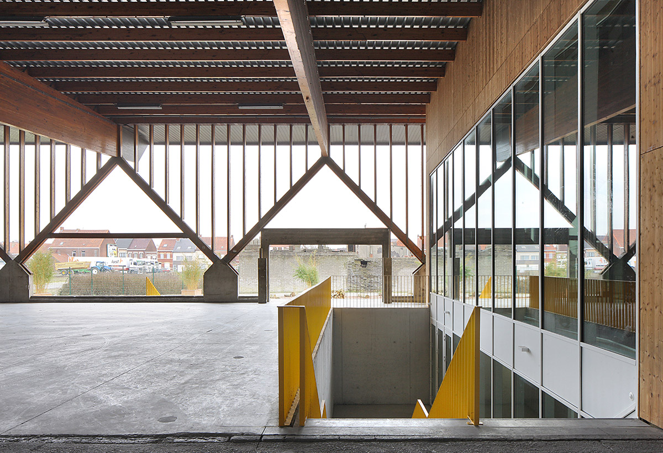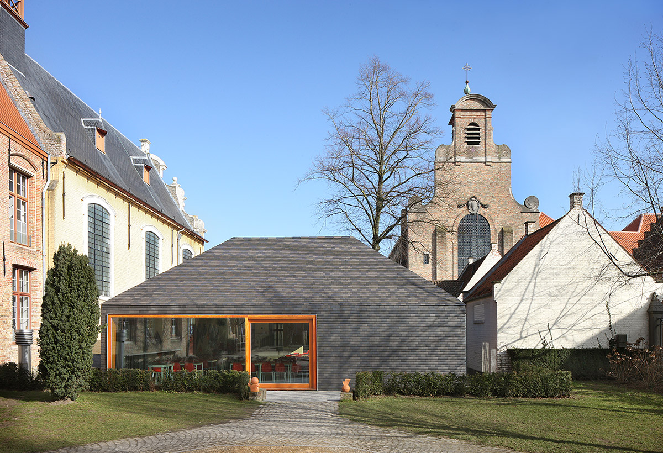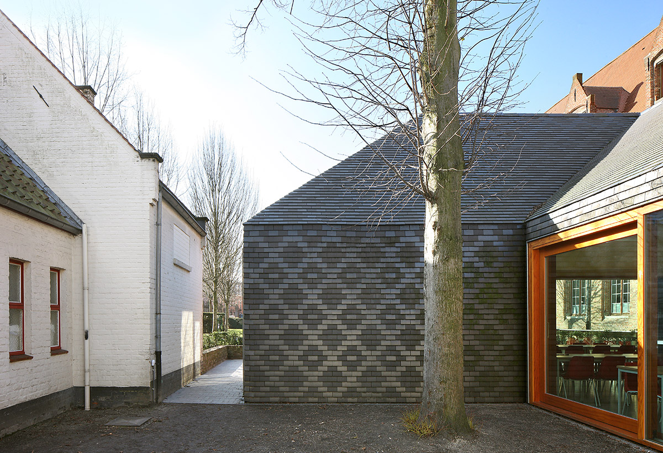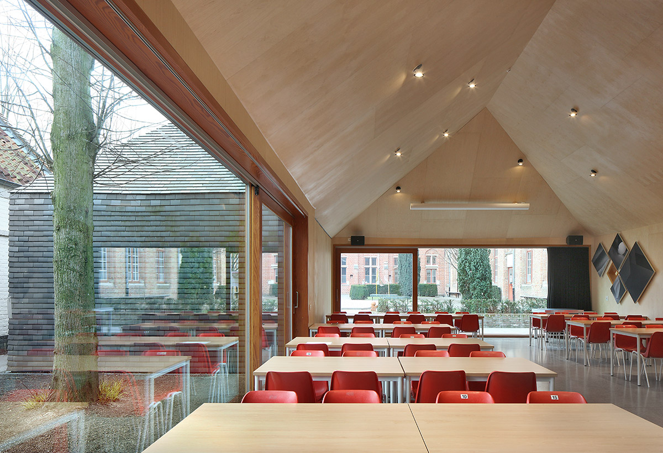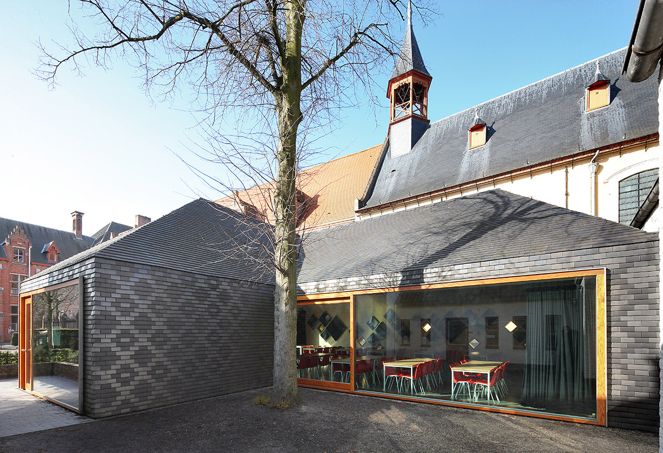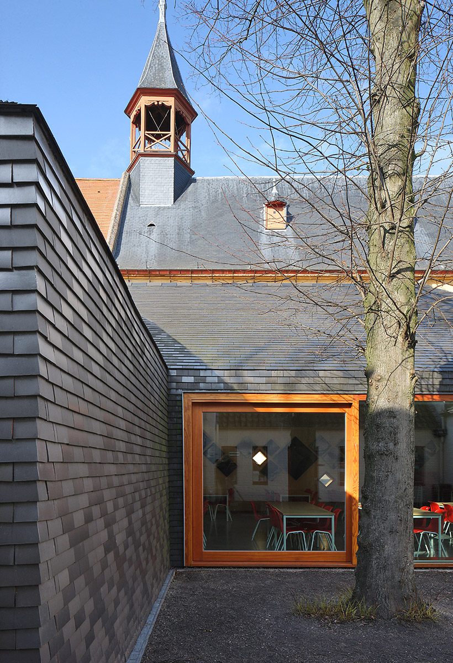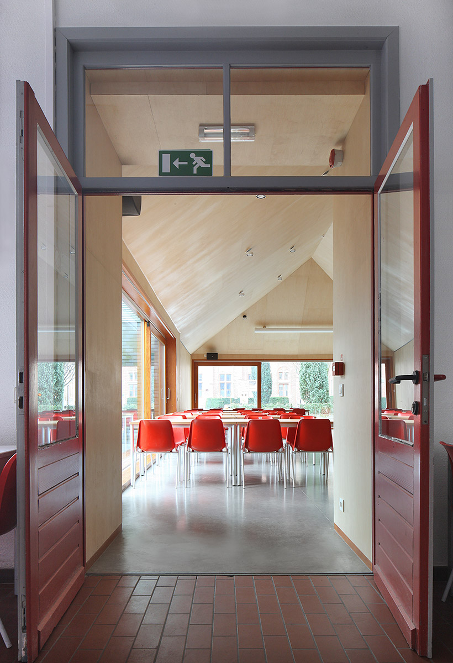19/033
NERO
Architecture Office
Ghent
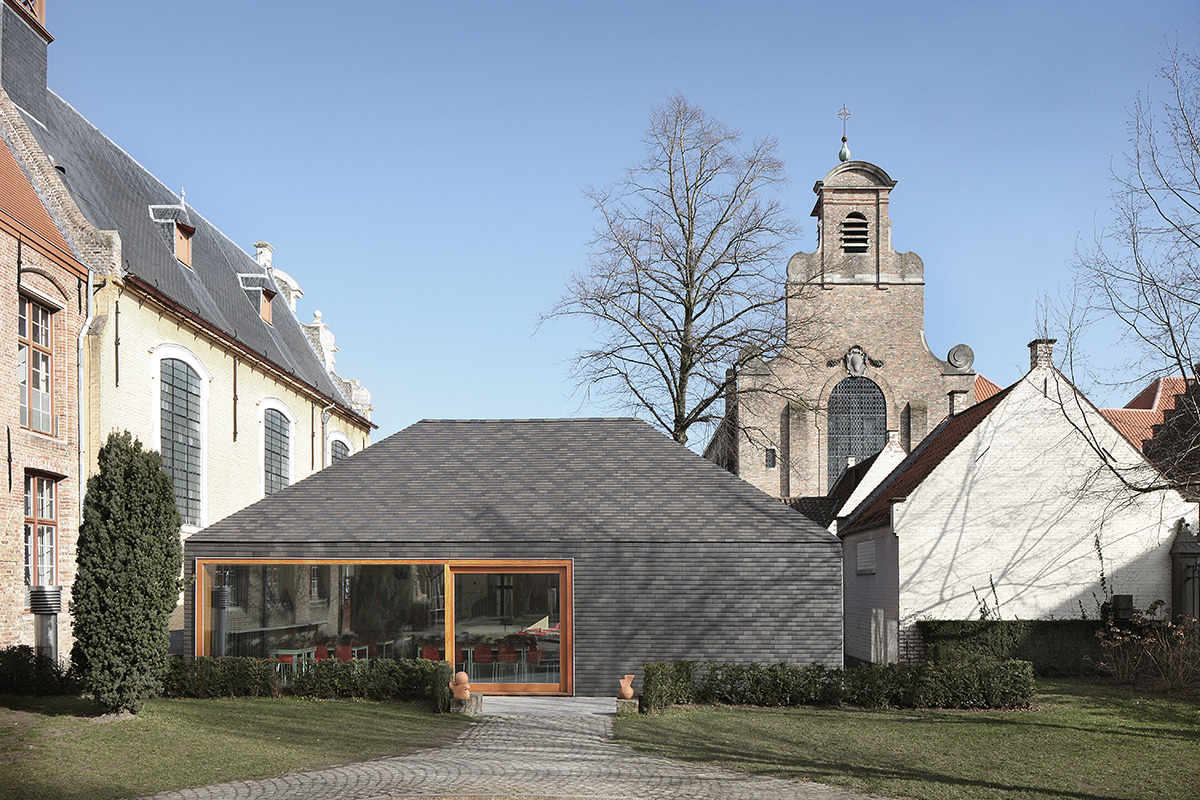
«When in doubt, do not build.»
«When in doubt, do not build.»
«When in doubt, do not build.»
«When in doubt, do not build.»
Please, introduce yourself and your Studio…
NERO architecture and urbanism is based in Ghent and has its roots in the 80’s with experimental designs. It is since 2015 a collaboration by Tim Marlier, Thomas Van Campenhout and Peter Moens together with a young team of about 10 people strong.
We focus on public projects in Flanders and diverse typologies: master planning, schools, library’s, cultural centres, social housing. We like more complex urban contexts.
Most of the projects we do are the result of architectural competitions.
What are your experiences founding Nero and working as self-employed architect?
Because we started ourselves from working into a studio to leading it we value our team a lot. We believe in teamwork and a very horizontal based structure. Therefor every collaborator is responsible for his ‘own’ project from start to finish.
We believe creating great working conditions, atmosphere and also paying a correct salary for our collaborators to (in architecture firms we find this is still a large problem) are fundamental to creating a sustainable practice.
Since 2017 we moved to a new office where we are very enthusiastic about. We repurposed a historic villa and coach house as a working place for NERO but share it with interior architects and a goldsmith. We invite people to give lectures or workshops on site.
The best way to de-stress is weeding the garden in summertime with the whole team.
What does your desk/working space look like?
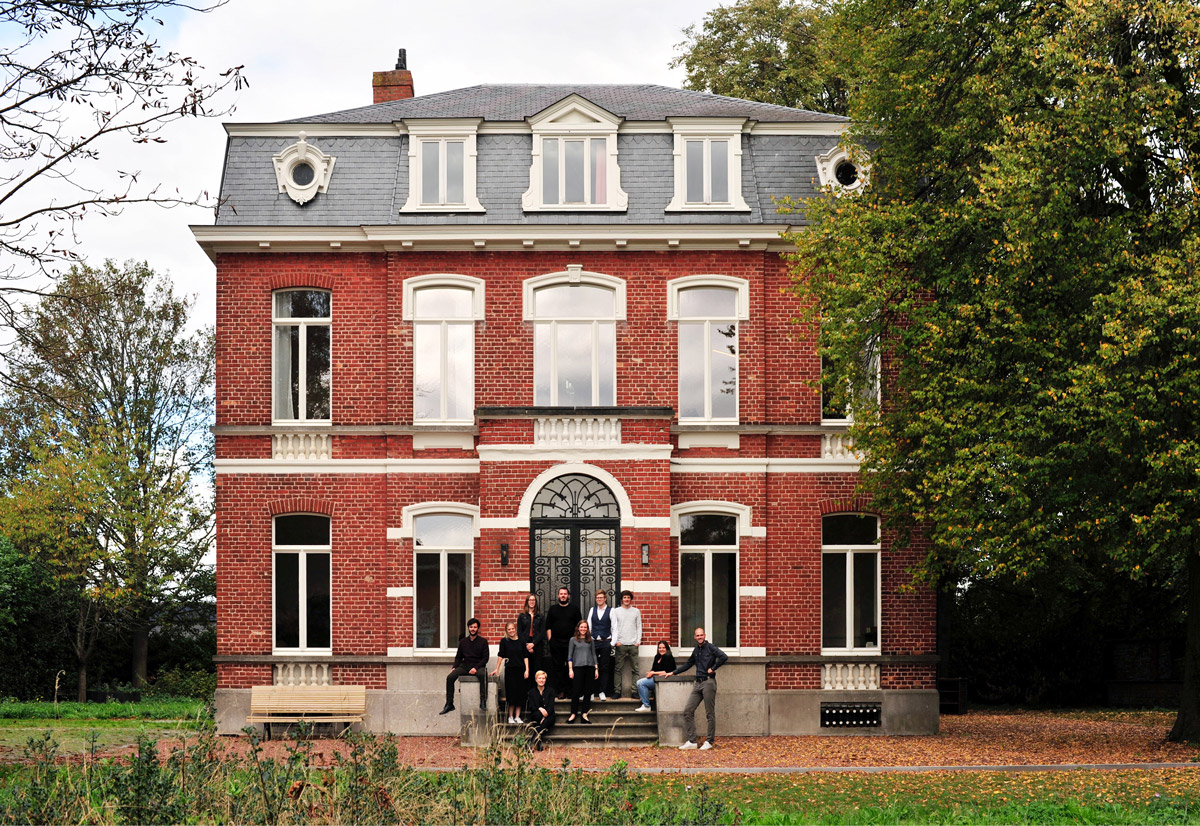
Office Space
Office Space
What is the essence of architecture for you personally?
We think it might be about finding the right balance; between density and land use to liveability, budget and sustainability.
We never try to forget it is work in progress.
How do you communicate / present Architecture?
Architects are often very visually focused people, and we like beautiful drawings, photographs, models. But we think buildings are too often judged only by their pictures (online) and final result. While in fact the whole process, from drawing table to a building that accommodates different functions during decades, is about architecture.
A nice picture or drawing is not a guarantee for a great project.
What has to change in the Architecture Industry? How do you imagine the future?
When in doubt, do not build.
Project 1
TRAX: Redevelopment
of a former train transfer station
Roeselare
The redevelopment of a former train transfer station to a cultural site in the centre of Roeselare, Belgium.
Important characteristics from the surroundings and the impressive existing structure on an elevated square were the key starting points. By opening up the former warehouse on all sides and removing some small buildings we see the large plinth as one elevated urban square, the starting point of a large new and green strip in the larger masterplan for the uninhabited area’s next to the railway. Underneath the large canopy, 4 new volumes are carefully placed, searching for a balance between build and unbuilt space; between defined and non-defined areas.
The conservation of the former warehouse is crucial to make a transition and new identity for this space. There are 4 buildings planned under the canopy with a variety of functions; repetition rooms, party hall, artist studio’s, depot, etc. The most public functions are placed more at the front of the plinth. The open character of the structure also allows for lots of outdoor activities; organised or not.
Phase 1 of the masterplan is currently build with the realization of youth- and meeting centre TRAX.
The project takes maximum use of the existing structures on site. Overall materials relate to the direct surroundings using wood, concrete, and coloured steel details.
Project 2
