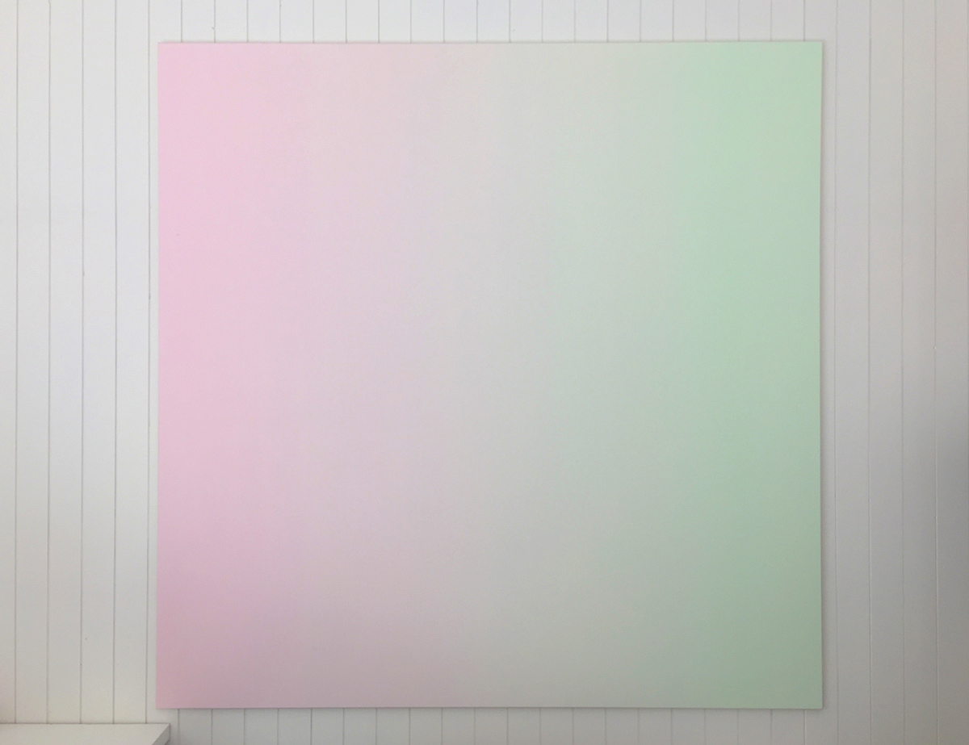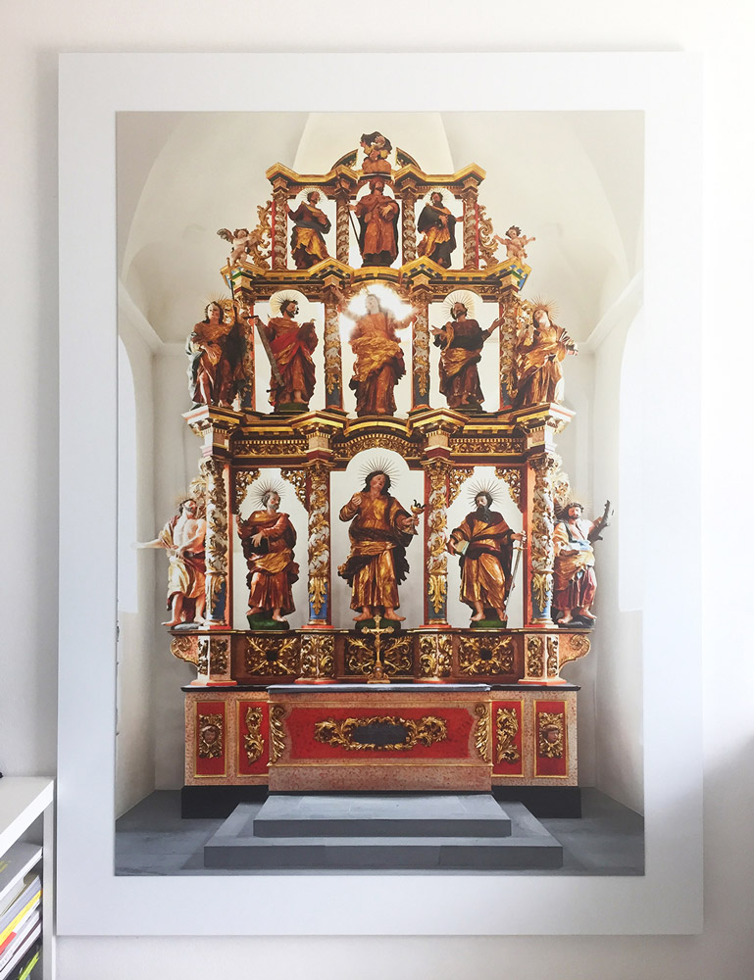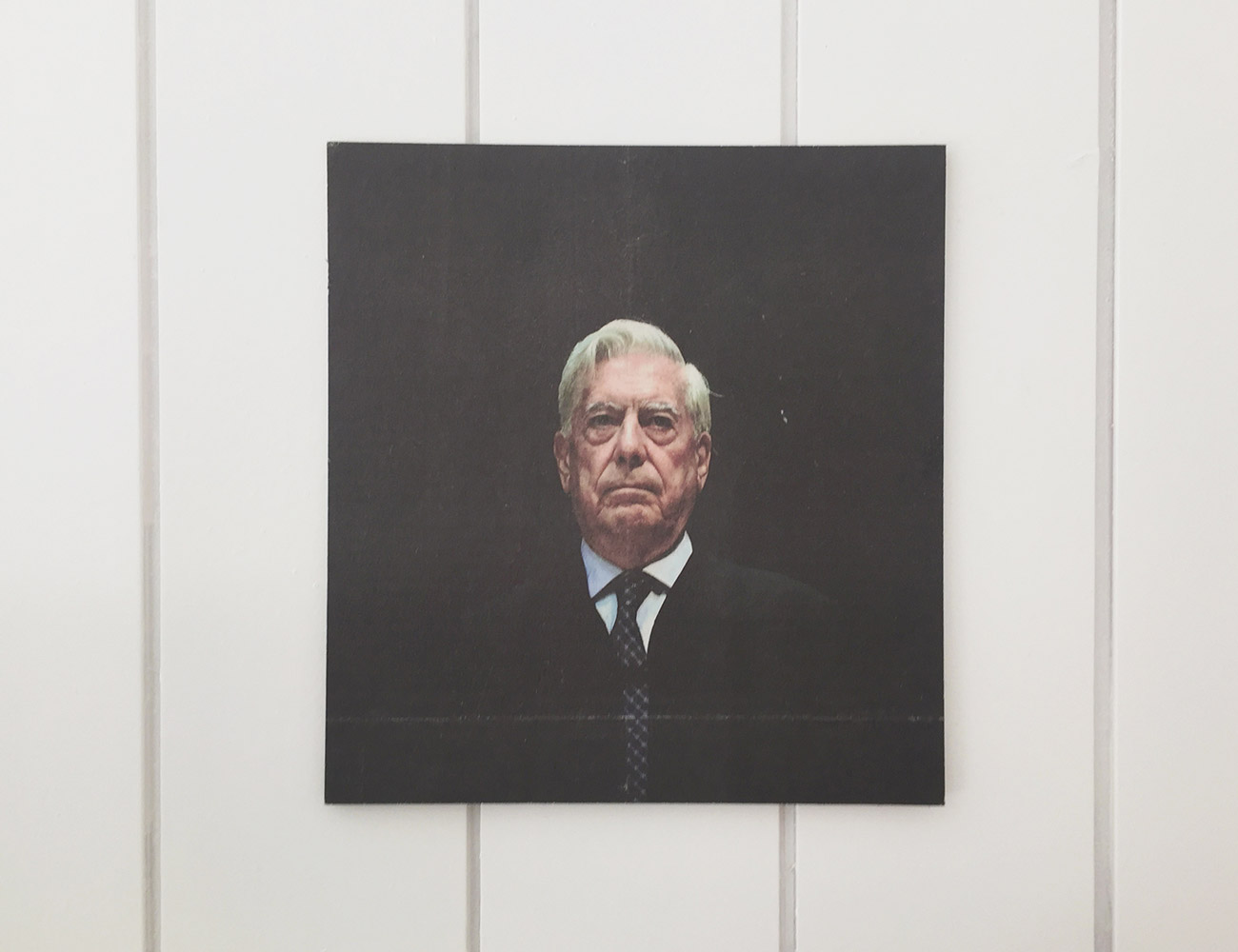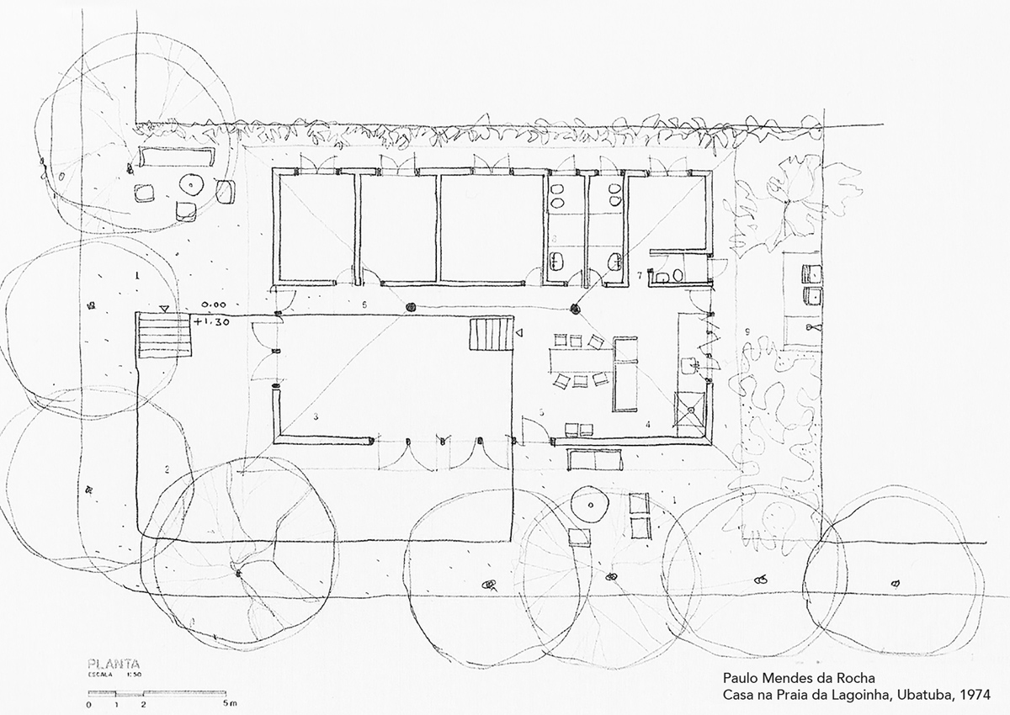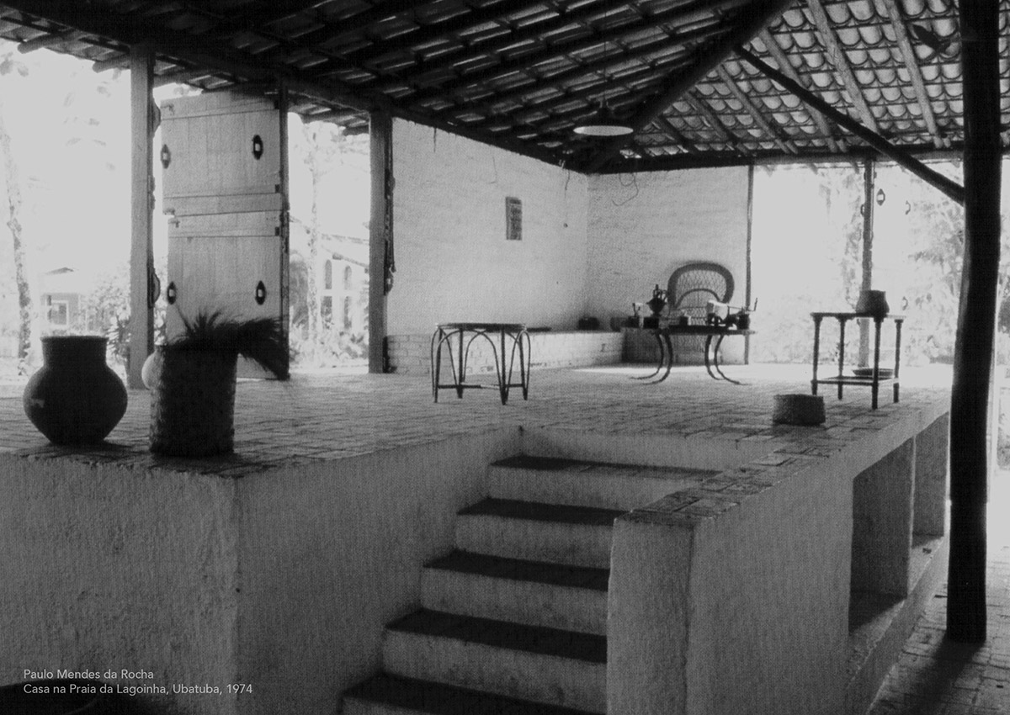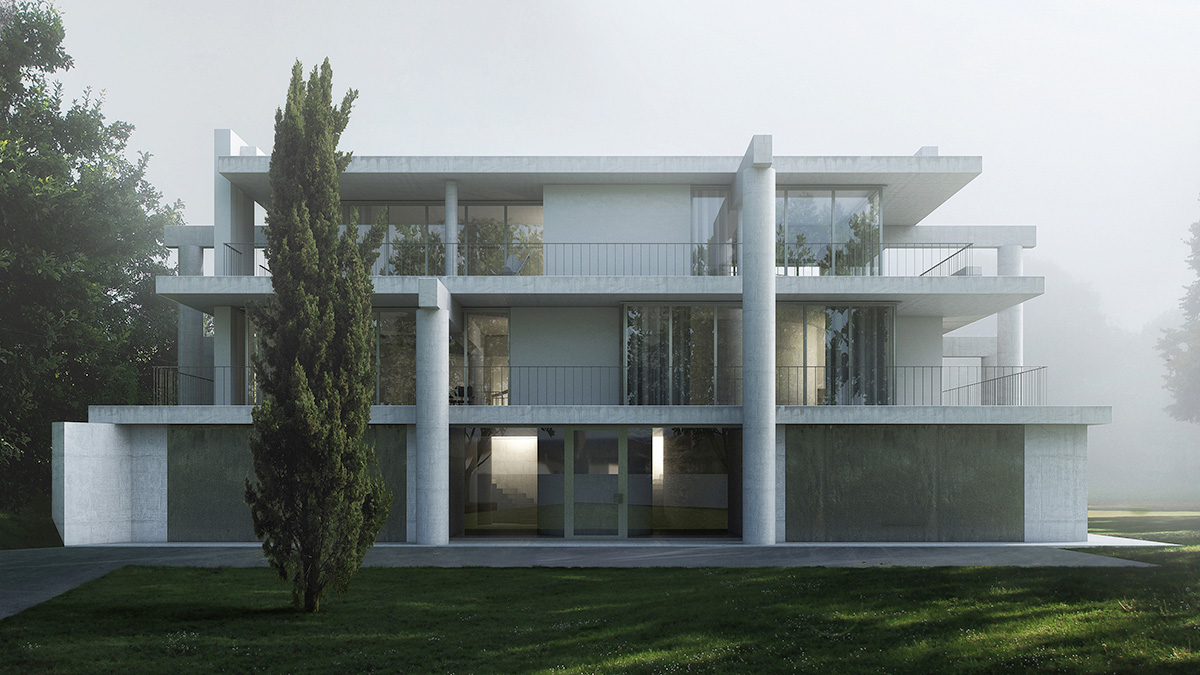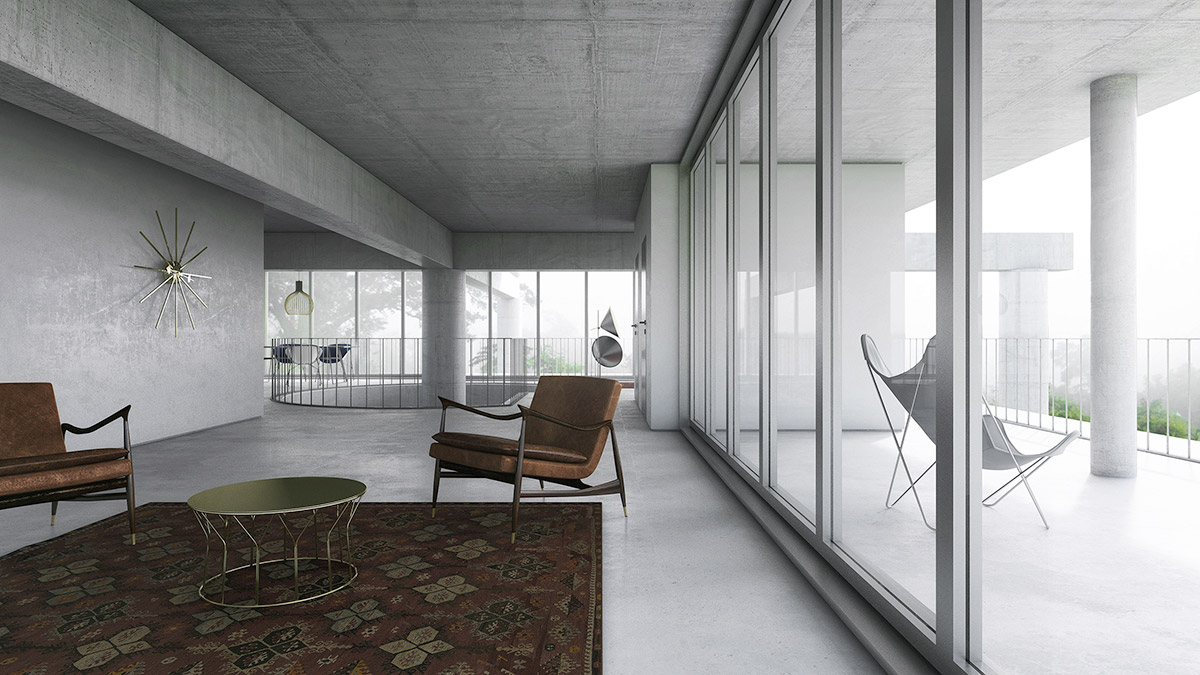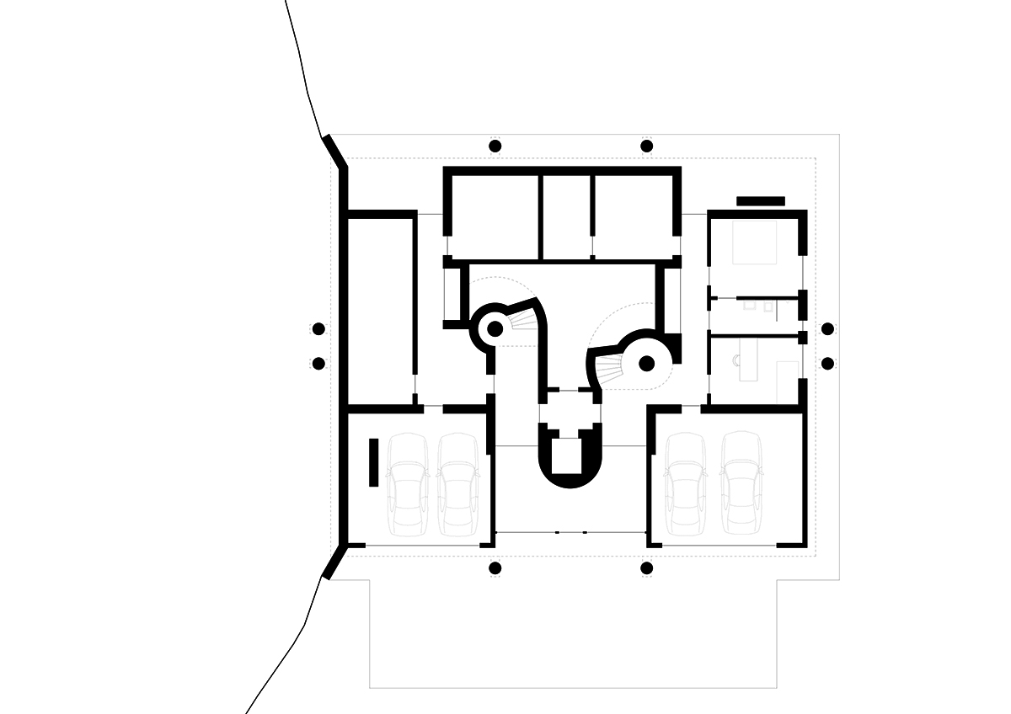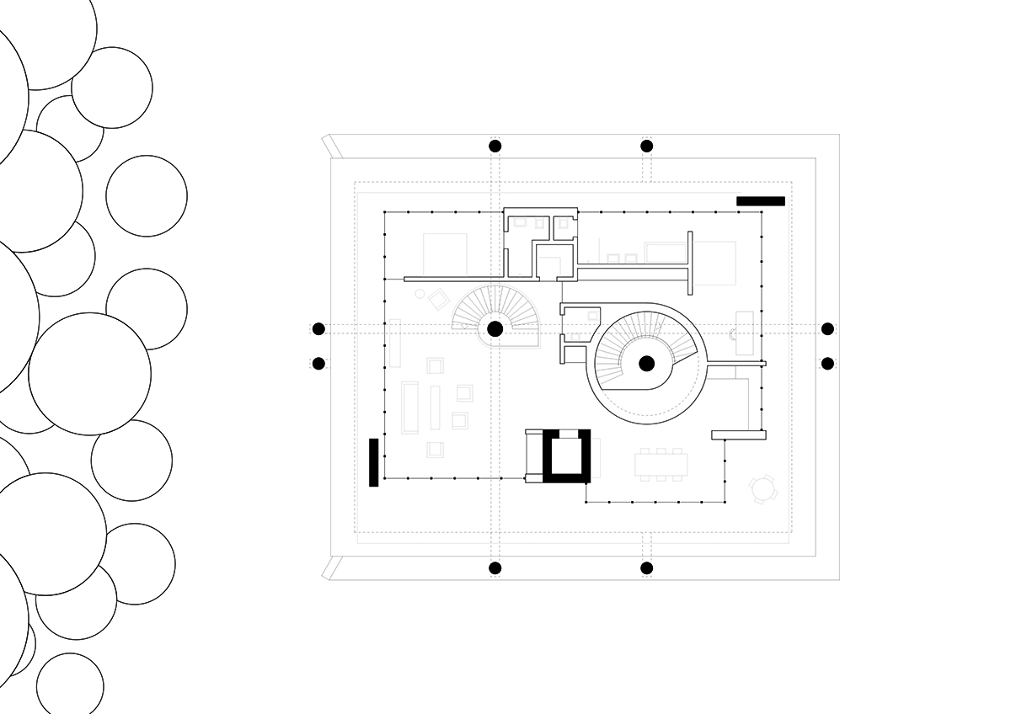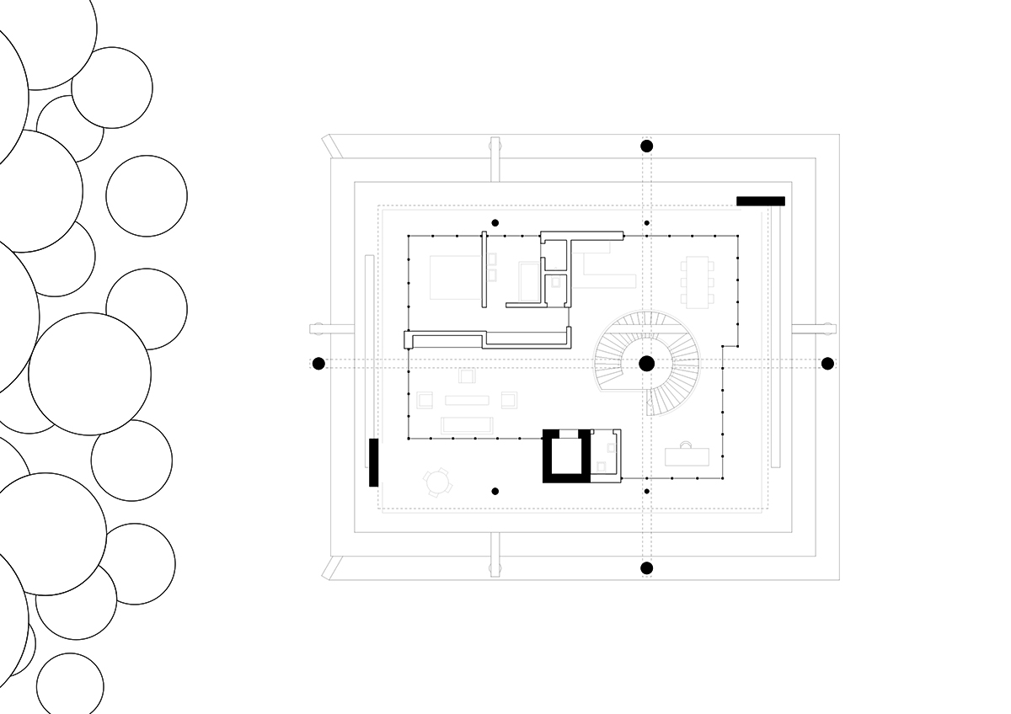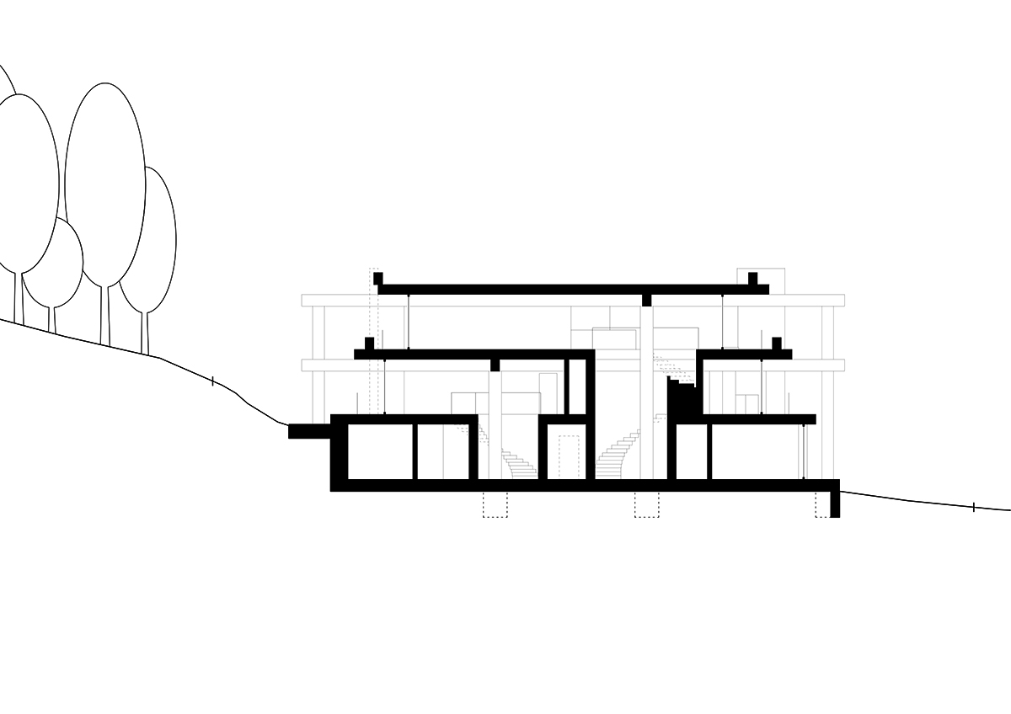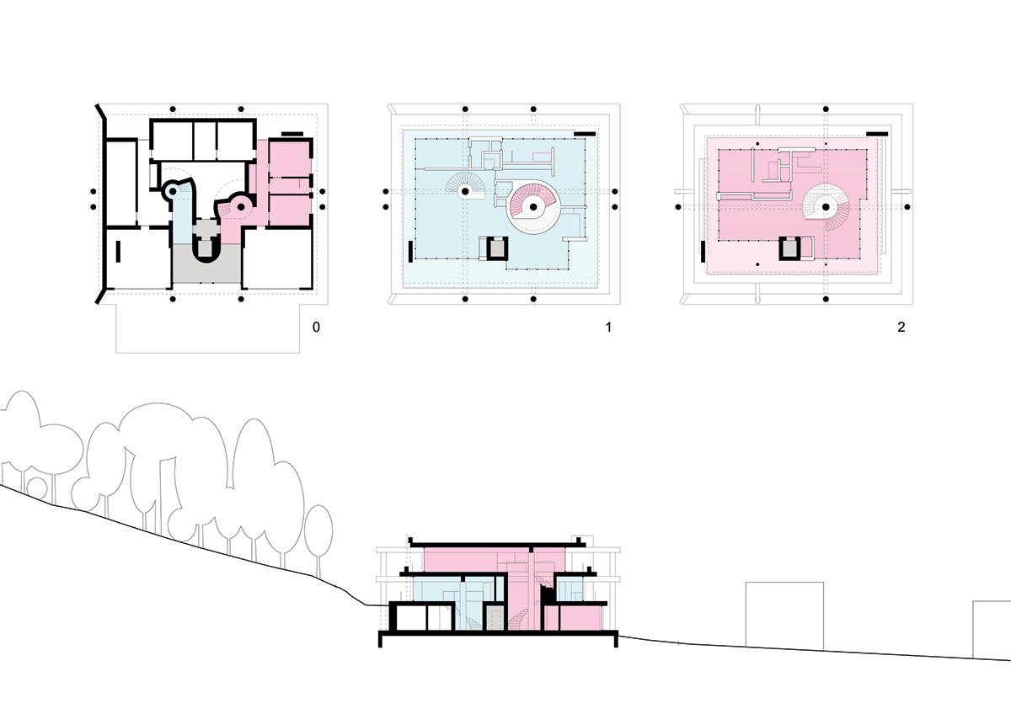19/057
Notaton
Architecture Studio
Chur
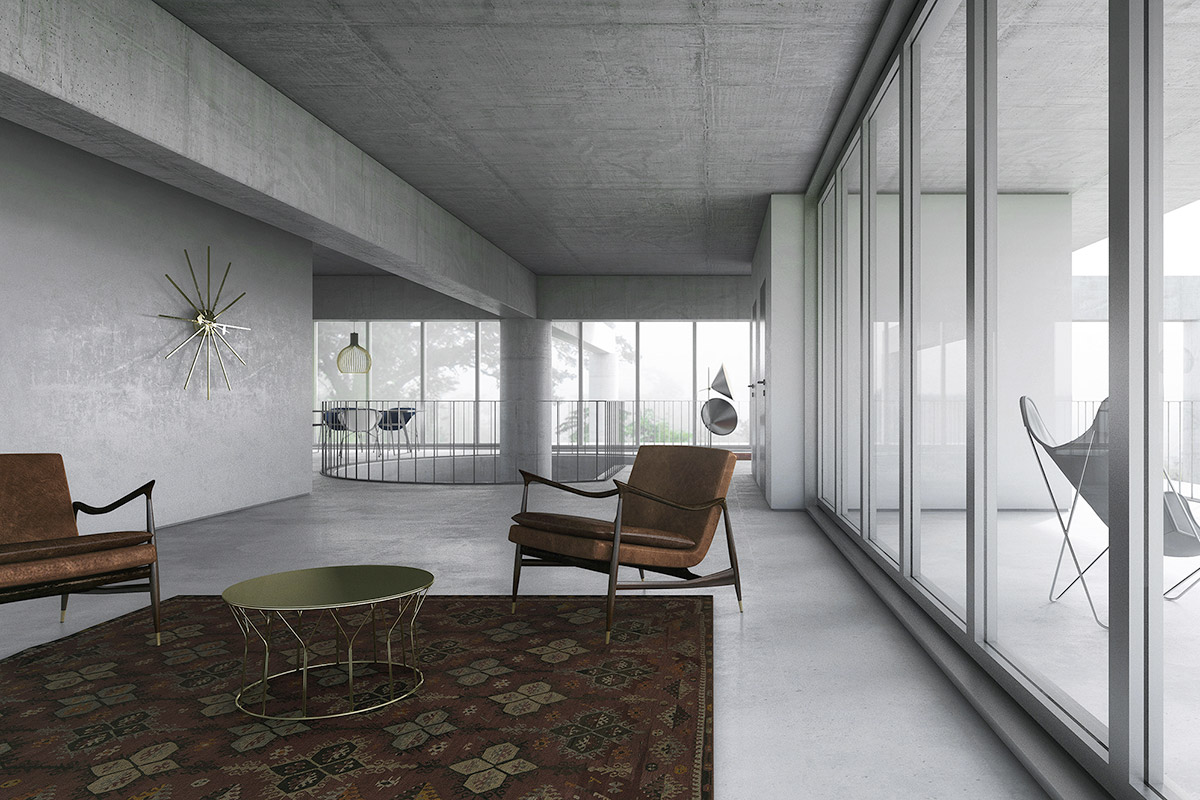
«I’m attracted to buildings that are fragment and unity at the same time – that are a closed system and an open arrangement.»
«I’m attracted to buildings that are fragment and unity at the same time – that are a closed system and an open arrangement.»
«I’m attracted to buildings that are fragment and unity at the same time – that are a closed system and an open arrangement.»
«I’m attracted to buildings that are fragment and unity at the same time – that are a closed system and an open arrangement.»
«I’m attracted to buildings that are fragment and unity at the same time – that are a closed system and an open arrangement.»
Please, introduce yourself and your Studio…
Notaton is founded 2018 by the architect Aldo Duelli. We are architects, hopeful and desperate at the same time. We belief in the discipline and tradition of architecture and in inventions of human beings.
So called “reality” is a convention. There are reasons to consider circumstances, but mostly there are better reasons to ignore.
How did you find your way into the field of Architecture?
I’m interested in buildings, interiors and furniture since I’m young. I don’t know from where this fascination comes. So by studying architecture I followed my interests. To get in the field of architecture is kind of easy; one just has to copy, talk and produce a lot of drawings and visual noise.
To find a personal view and to develop based on that an adequate formal language is a bit more difficult. I try to focus on that. There is the saying that you should work on those things in your life, that you can’t delegate. Like that, your work gets personal and important per se – at least for yourself.
What comes to your mind, when you think about your diploma project?
My diploma project was a lot of work and a little bit of content – as many other diploma projects at the ETH Zurich and most of schools. However some of its aspects and topics are still present in my work. So it belongs to my work as all my other projects and experiences.
The longer I work the more I’m convinced that schools shouldn’t be a “training” for the daily business or the daily work of an architect. The time at schools should be used for speculations, dreams, research, illusion and inventions. One should try to constitute a personal architecture and “reality”. I appreciate teachers, that are focused on inventions and ideas.
What are your experiences founding Notaton and working as a self-employed architect?
To work as a self-employed architect is great because I can work how and what I like to do. I prefer to develop projects more or less alone. Designing is a very silent and personal moment. My inspiration I get anytime and anywhere while life goes on. The firm Notaton I founded to regenerate my work, habits and beliefs. It’s like a little renascence. With this shirt my appearance is more abstract and professional. So it has an idealistic and a commercial background.
Which project started your practice?
My first job I got more of less by luck. The office of my wife was commissioned to build a house. Due their missing personal capacity I got involved. We started as a cooperation and finally I developed and executed this project by myself.But how to get new jobs is a miracle for me. I haven’t found any strategy so far. So I’m curious how the business develops.
What does your desk/working space look like?
On the right side of my table hangs a painting by Pascal Flammer, a very precisely painted color shift from rose to mint green.
On the left side hangs a photo by Miguel Verme. It shows an altar with mother Mary and the twelve apostles.
In front hangs a portrait of Mario Vargas Llosa that I cut out of a newspaper. Its underline was; “Das Leben hat viel mehr zu bieten als den Alltag”.
Portrait Mario Vargas Llosa
Portrait Mario Vargas Llosa
What is the essence of architecture for you personally?
I admire architecture that touches the human soul or mind. That can happen through beauty, accurateness, intelligence or whatever. Some buildings or spaces have a certain impact, that you don’t forget. They become part of your life, of our history, understanding and culture. Of course one can be “touched” by a sunset or a sunrise and also by a flower or nuclear bomb. Fascinations are personal and cultural defined.
At the moment I’m attracted to buildings that are fragment and unity at the same time – that are a closed system and an open arrangement. To create a system or a unity, the question of center is relevant. I’m trying out different ways to create spaces with a center or a spatial condensation. It is a possible way to give spaces something like a certain physiognomy or an entity. I tend to say that a modulated space is better to live in than a fully abstract one.
Your architectural mentors?
A Book: Many years ago I read the book “Das kunstlose Wort” by Fritz Neumeyer about Mies van der Rohe. For me it was a very illuminating book and I was surprised how “esoteric” his background was. I recently bought the new edition and will read it again.
A Person: I worked many years for Valero Olgiati. I like his way to think and to design. He has the ability to change from insistence to flexibility in a surprising way. Great architect.
A Building: Casa na Praia da Lagoinha by Paulo Mendes da Rocha.
The small house deals in a relaxed and direct way with topics I’m interested in. There are different elements arranged to an easy but very complex little house. The roof defines an interior space, the platform defines a man-made artificial outside space. By shifting these two elements emerges a complex relation between outside an inside, tradition and modernism. It’s a rich world.
How do you communicate / present Architecture?
With drawings, words, renderings and models.
What has to change in the field of Architecture ? How do you imagine the future?
I defend architecture as an independent discipline with inherent topics, rules, logics and secrets.
We can use this discipline to find solutions for the challenges of your time, but a good building is always more than just a good answer to problems.
But these days most of the buildings are just reasonable answers to problems, covered with the taste of our time.
In Europe and especially in Switzerland most of the buildings – almost all the housing projects – are built to earn money. Maybe that was always like that. But in earlier times wealthy people built for their own employees or they were cultivated and distinguished, at least some.
Today’s investors are often faceless committees which are following some numbers of another faceless committees and because no one really knows how to do, the meetings are littered with consultants and specialists.
They all neither follow any personal or cultural wish nor imagination for society. They just execute their task of money earning very well. So in fact many projects are rather designed by Excel then by a CAD program. Buildings developed like that fulfill all the demands and are in best case also well done, but they are not a precious contribution to architecture, culture and daily life.
Now we have enough of those buildings and we should somehow stop it.
The best would be to forbid or strictly regulate speculation with building land or apartments. I regret, but that will not happen in next time. So as an architect one has to face that economic circumstance. You can cooperate or find a way around or through – that is a challenge. One has to play a new melody, a special bonus track or whatever. Of course the future will be great.
Your thoughts on Architecture and Society?
As a person and as an architect I’m part of our society. As an architect I spend my time with reflections about buildings. Therefore I (should) know more about them. My knowledge I can use to help solving problems of society – a bit like an engineer. Or I can use my knowledge more in a personal way to create new proposals and views, to give inputs without any direct request – more like an artist. The best case is both in one.
I don’t know how the interaction between architecture and society is.
An artistic or an engineering invention can have a big impact to architecture, to society or to both of them.
The example of the Modern movement also shows, that it is almost not to disjoin and to deduce. Every time has flows and shifts, and there are flaps of butterfly wings everywhere. Everything is just a big pot.
Project
