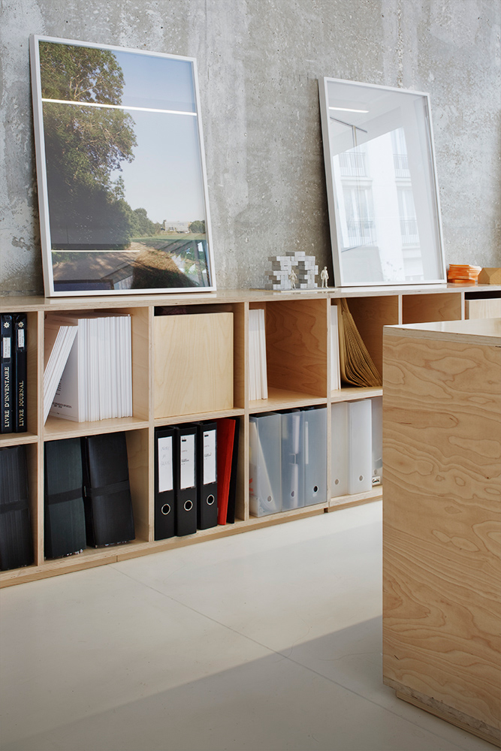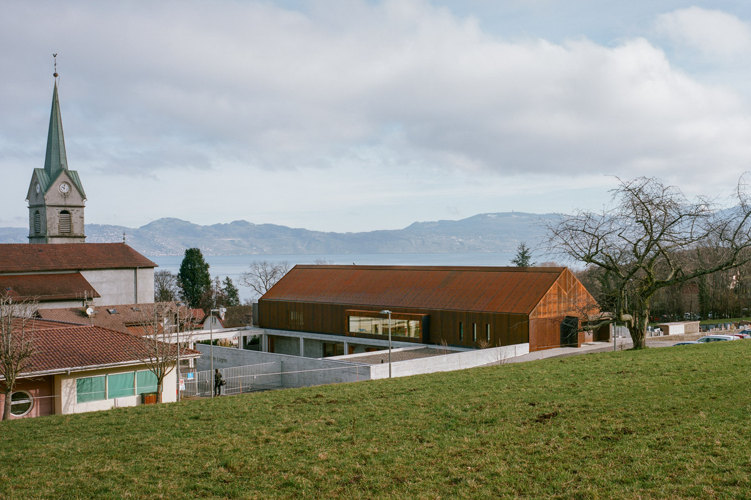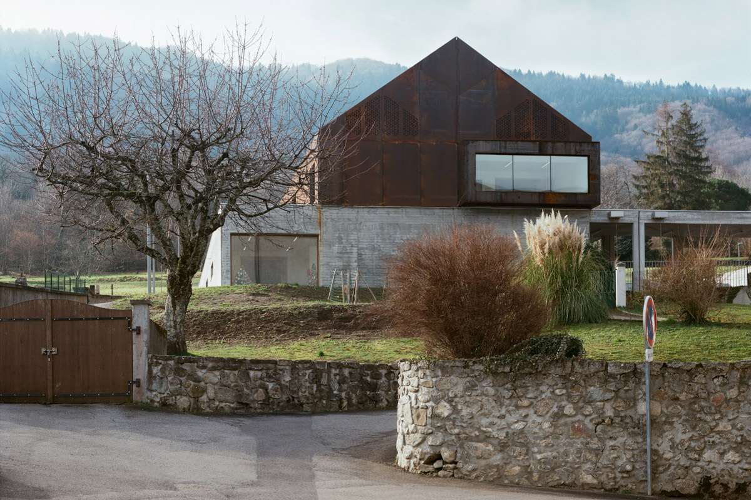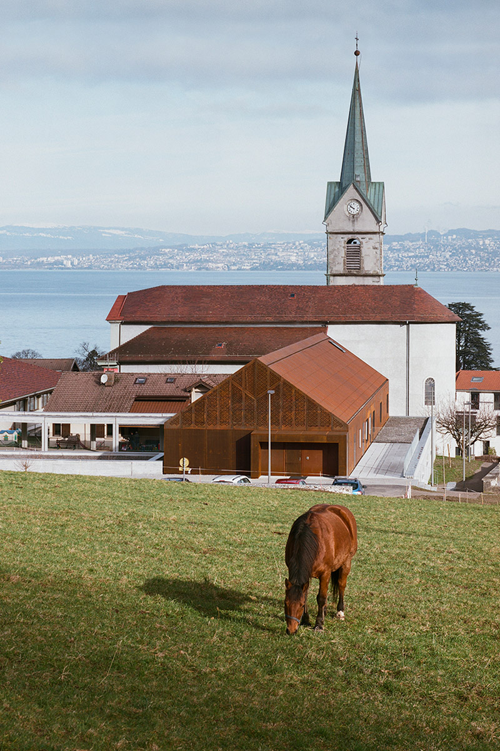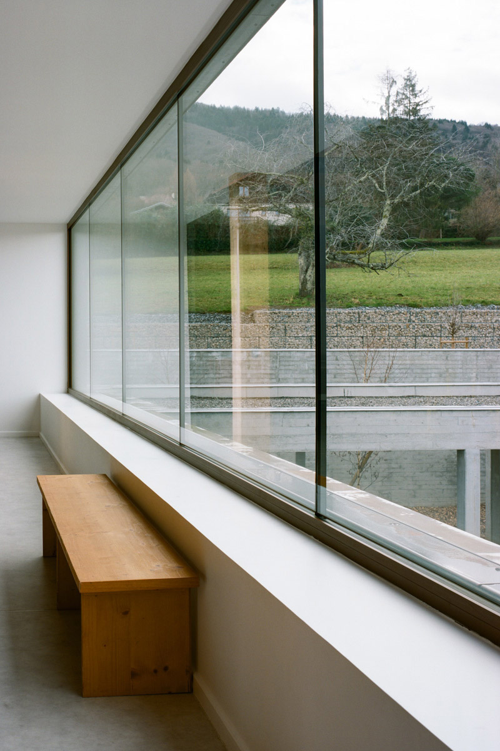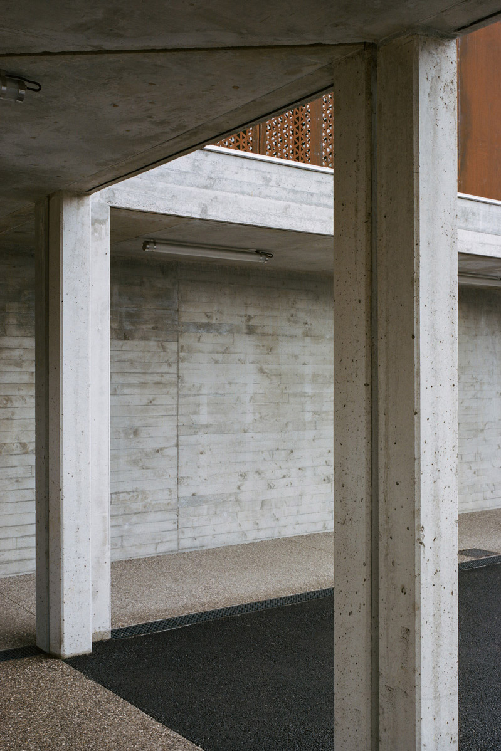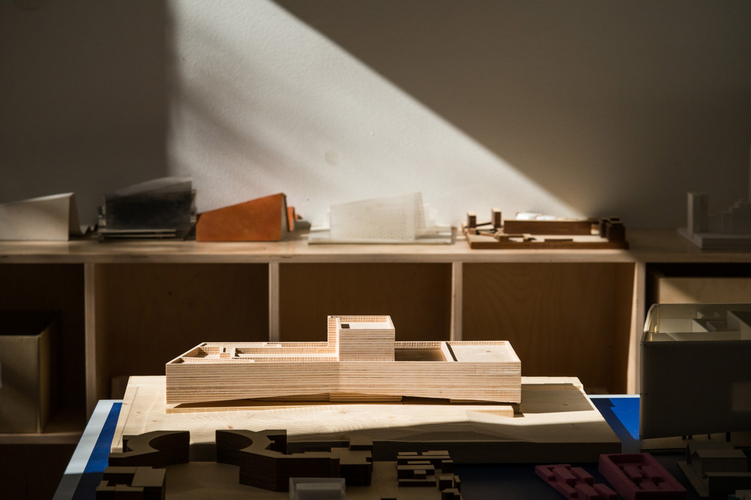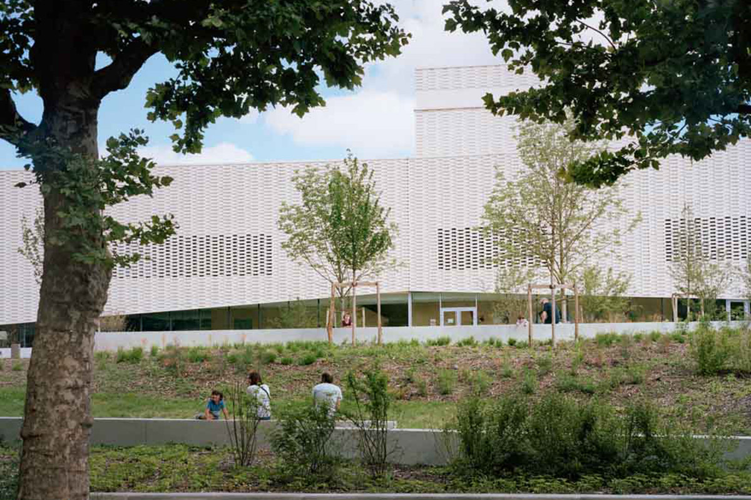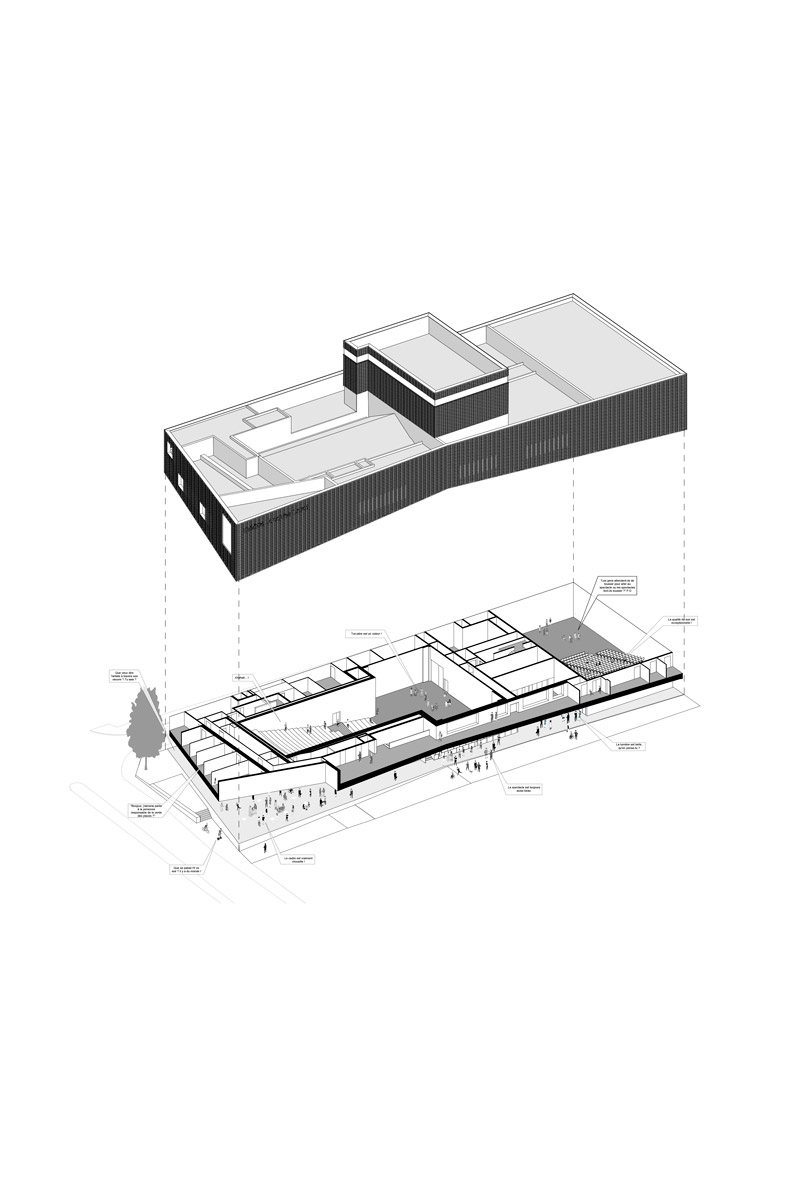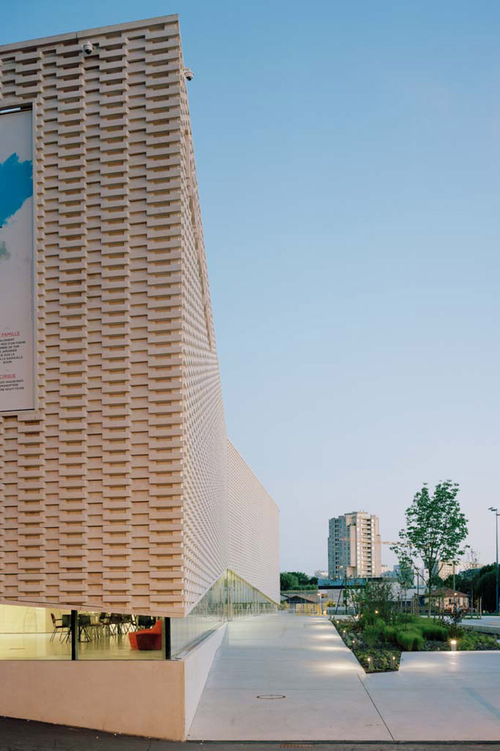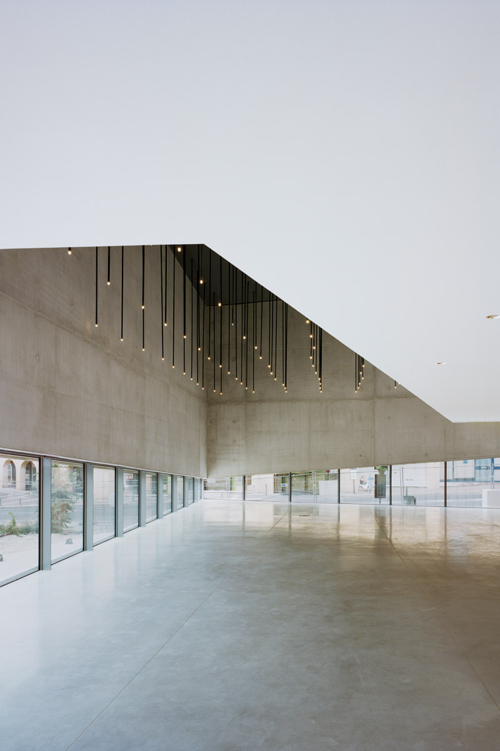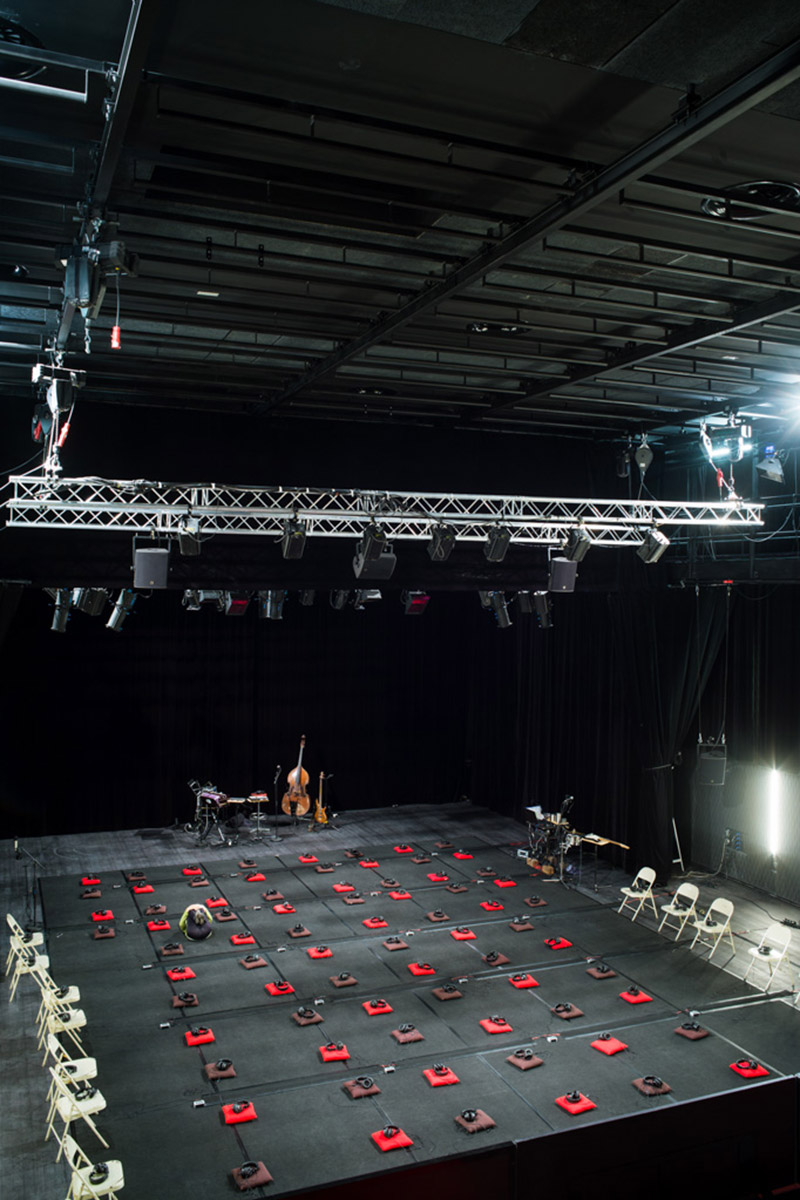22/002
ateliers o-s architectes
Architecture Studio
Paris/Nantes
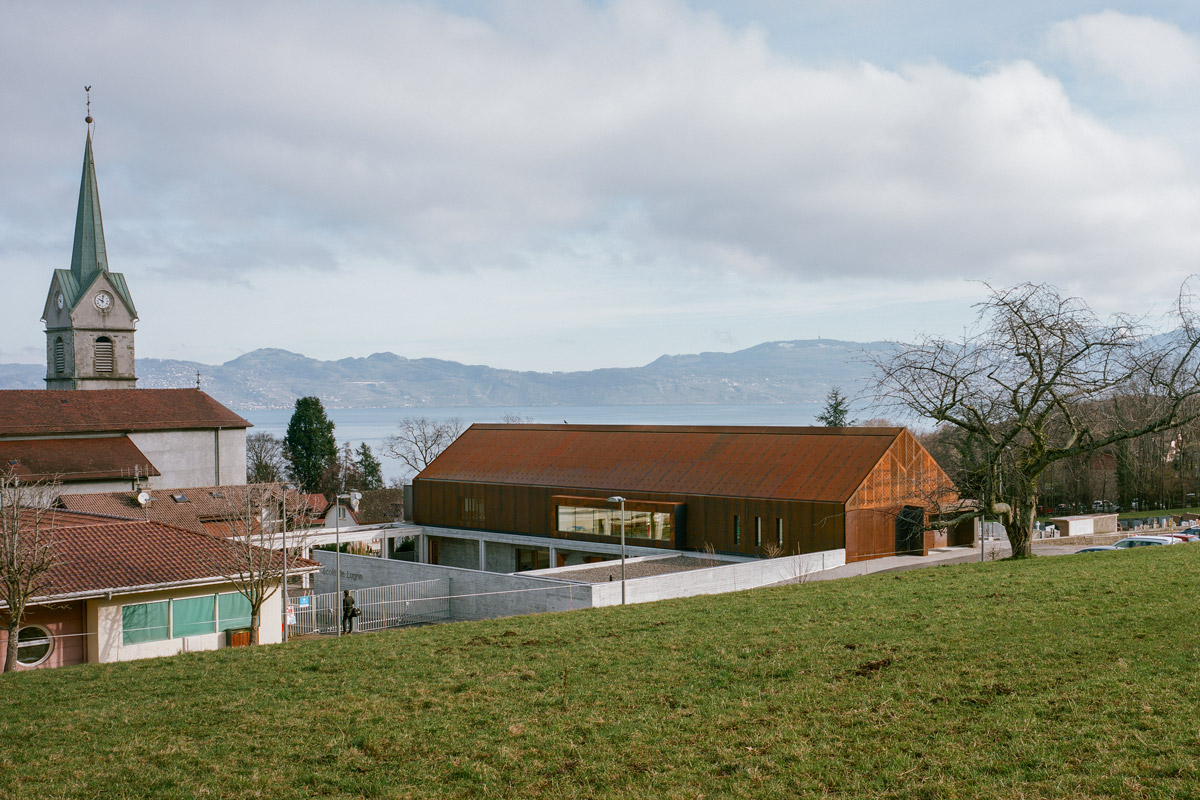
«The unique answer does not exist. It is necessary to keep this requirement of openness and questioning in each project.»
«The unique answer does not exist. It is necessary to keep this requirement of openness and questioning in each project.»
«The unique answer does not exist. It is necessary to keep this requirement of openness and questioning in each project.»
«The unique answer does not exist. It is necessary to keep this requirement of openness and questioning in each project.»
«The unique answer does not exist. It is necessary to keep this requirement of openness and questioning in each project.»
Please, introduce yourself and your studio…
o-s is a studio based in Paris and Nantes and created in 2007 by a Norman, an Ardechois and a Vietnamese architects. These three personalities define an open-source and open-minded spirit that we try to input into the projects. Each project is a single situation, there is no repetition. The idea of partnership sustains every angle of our work: means of production, skills, ideas. Partnership is a way to understand the world around us, it is an inclusive and open process.
We like the idea that the office is a platform where exchanging opinions is the main rule. Architects, landscapers, engineers, journalists, photographers, model makers, graphic designers contribute to the project with their specific tools.
o-s refers to many wordplays, such as Open Source or Operating System, concepts synthesizing the ideas of openness and production necessary for the conception of projects. By this name, the office claims a behavior open to dialogue and expression of each interlocutor. The amalgam of ideas and proposals is a way to feed the project, but also to transform it to reveal the essence of each situation.
o-s architectes mainly work on public projects such as social housing, cultural facilities, or schools, through which they develop the sensitivity of a situation, a site, a context and a program. Very attached to the expectations and needs of users, o-s try to make an architecture able to provide to each one an experience, an emotion.
The complexity, the reality of a context, the characteristics of a specific program are the balancing points of our approach. The association of these specificities, their confrontation, the setting in motion of the phenomena in place formalize the project. The associations of ideas, the principle of collage and putting into perspective, of comparison, develop our proposals. The project turns on itself in a centripetal way. It gathers the evidence.
The unique answer does not exist. It is necessary to keep this requirement of openness and questioning in each project.
How did you find your way into the field of architecture?
We act collectively. Dialogue and exchange are our playgrounds. We believe that the architect must be multiple in the action, in the making and not only in the architectural representation. What is fascinating is the surprise of a detail of an atmosphere on a sketch project, when you arrive on a site, the surprise of the scale that we always try to grasp with the most technical tools. Even if we make numeric images inside the office, we need this surprise. We do not find ourselves in the too much realistic renderings which become the majority in the magazines.
The device of the project is the result, the stimulus of a journey with a complex and laborious path. Architecture is the combination of strength and sensitivity, both in its process as in its result. We believe in the notion of architect-author who pugnaciously directs and leads a team from design to site.
What are your experiences founding your own office?
We met in Rotterdam during an exchange year in TU Delft. We worked at OMA and West8 and started our own projects quickly after we have graduated. Our work is influenced by a criticism of the Dutch pragmatism and openness. We wanted to be faced directly to total responsibility, to put in our projects all of our desires. It was not easy at the beginning, but we had from the first year the chance to win a competition of a small cultural center, the type of program we really wished to realize.
How would you characterize the city you are currently based at as location for practicing architecture?
The context strongly influenced our proposals, where we want to go with the project. All the cities where we lived, or travelled, and even those we never visited, founded our way of designing, and sharpened our critical sense. Memory and history totally merge in the project site, architecture must find the story to tale. The landscape offers the sensitive frame in which the project will take place, in a physical and sensual experience.
What does your desk/working space/office look like at the moment?
Our working space takes place in the basement of a 60’s housing building, in the North-Est of Paris in a popular area. It’s an open space with 16 wide working wooden desks and wooden shelves all around. We exposed the existing materials like the concrete walls. In a sound isolated room takes place a numerical control milling machine to build our models. With the coffee machine it’s the most important tool in the office!
Office Space – o-s
Name your favorite …
Book/Magazine:
Language of Post-Modern Architecture from Charles Jencks,
Composition, non-composition. Architecture et theories from Jacques Lucan
Lipstick Traces from Greil Marcus
Building:
Memorial in Paris (Georges Henri Pingusson)
Linnahall in Tallinn (Raine Karp and Riina Altmäe
Piscine das Mares (Alvaro Siza)
Mentor/Architect:
Jakob Ignaz Hittorff
Henri Labrouste
Lina Bo Bardi
Alvaro Siza
Fernand Pouillon
Mentor/Kitchen Chef:
Alain Passard
Angela Davis
Brigitte Fontaine
Building material:
Using different material as an ecosystem – wood, concrete, raw earth.
LP:
Music for 18 Musicians
Steve Reich
Musique from Mali to cbgb
Plastic artist:
Atelier Van Lieshout
Francois Morellet
Cyrille Weiner
What needs to change in the field of architecture according to you? How do you imagine the future? Imagine it is 2050: What is your personal utopia? Tell us about the most positive vision you have?
2050? We don’t have to wait for 2050 to get closer to this changing world. We don’t have an utopia, let’s build better, slower, and cleaner.
If there were one skill you could recommend to a young architect to study in depth at architecture school: what would it be and why?
There is no skill that should be studied alone, but we could bring together travelling and drawing. Opening the eyes had always been a starting point for feeding its imagination and understanding how things work.
What is your favorite tool to design/create architecture and why?
Even if we use digital images to test the quality of spaces and materiality of our projects, we still use sketches and physical models to start a project. Sketches are useful for every step of a design. The photorealistic images that we find today try to replace photography but struck the project on this perfect representation.
What essential actions do we need to take as architects now regarding a more sustainable future for everyone?
Teach architecture and eco responsibilities in kindergarten, do the best you can, be more radical and experimental, develop innovation in substance and form, make the revolution.
Project 1
A School
Lake Lugrin
2020
On the border between Switzerland and France, Lugrin extends over a succession of terraces dominated by the first foothills of the Alps. Located opposite Lausanne, the town offers one of the most beautiful panoramas of Lake Geneva. Situated in the very heart of the village, behind the church and the town hall, the school group, for which this extension is considered, nestles between an independent school for girls dating from 1850 and a town hall-school building for boys from the 1950s. Combining the metabolism of its territory and the growth of its population, the complex has already been through three extensions and restructuring works. Adding another block to the building, our project has once again increased the capacity of this installation by providing it with new half-board premises, a new courtyard, 4 rooms, including 3 elementary classrooms and a visual art room, each with a capacity of 30 students, as well as common rooms.
Dove-tailed into the topography of the land, the actual building consists of several adjoining volumes, fitted into the slope in a rational manner by implanting these at half-levels. In this rich architectural composition, our extension will forge a close relationship with its comrades, and add an autonomous, unitary and rigorous volume on the site. The building has a parallelepipedic appearance in Corten steel, which stands out on the horizon, set on a rough concrete base deeply anchored in its soil. The upper floor houses the new catering area, and the basement houses the elementary classrooms, and the two programs express their independence through their materiality. The natural gradation of steel delicately blends in with the tiles of the neighboring buildings. The figure of the barn, whose archetype is linked to local heritage, inspired the design of this building: its double-pitched roof and its rust color revives the age-old links between the terroir and learning, while its long and slender silhouette plays with the laws of declivity to better blend into the landscape. The project's "breadcrumb trail" is a covered gallery that runs along the nursery courtyard, connecting the entrance of the new installation to the existing school complex. More than a simple passageway, this colonnade space turns into a courtyard during breaks. This arrangement fosters inter-personal uses and interactions.
The construction principle is based on a load-bearing concrete structure, framed using pine battens and insulated from the inside. The structure of the refectory is built with timber frame walls for the facades, while the roof frame is in wood. The Corten steel envelope resonates with the existing tile roofs. This structural system and the materials were chosen here for their rationality, simplicity of lines, and precision of design, whilst respecting a tight budget and environmental lightness. Their implementation for the Lugrin school is a fine example of the work on materials which the agency has adhered to since its first construction projects.
Project 2
Theater Jaques Carat
Cachan
The new Theater of Cachan aims to transform the neighborhood with an urban, cultural and social point of view. The entrance of the Theatre, as an outstretched hand that prompts and guides visitors, is marked by a fold that pace the length of the façade.
The building appears as a simple volume, made up of two overlapping entities. A first transparent volume disconnects the project from the ground: it is the foyer, open and lively, offering a set of openings and revealing the inner volume. A second mineral volume composed of terracotta elements, stands over the first volume and envelopes the project as a stage curtain.
The new project is organized around the existing and central auditorium. On the ground floor, a generous reception area structures the whole distribution with the two auditoriums, the cafeteria and the exhibition space.
The new 250 seats auditorium fits behind the existing one in order to share the new technical spaces and facilitate the flow of actors, technicians and logistic staff.
The overall image of the project is conceived as a technological and functional tool that confirms the dynamism of the city of Cachan, for the sake of architectural and landscape quality.
Website: www.o-s.fr/
Instagram: @o_s.architectes
Facebook: @osarchitectes
Photo Credits: Cyrille Weiner
Interview: kntxtr, kb, 02/2022
