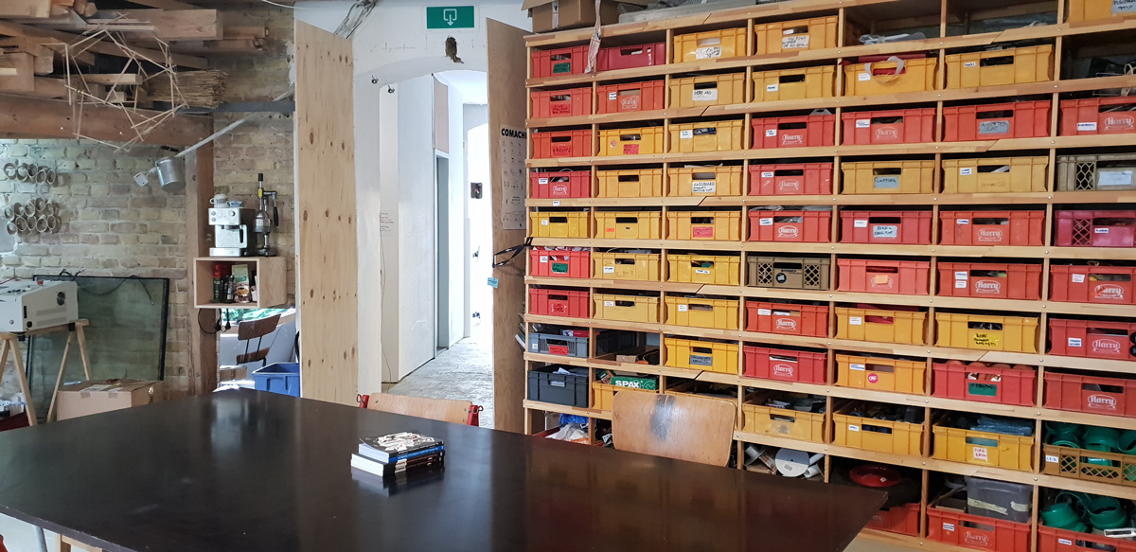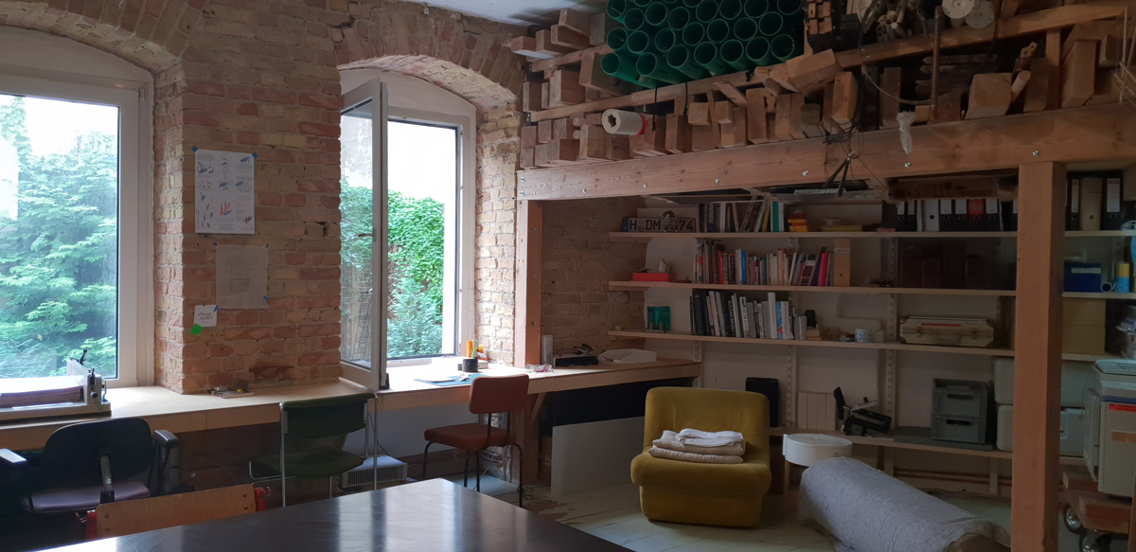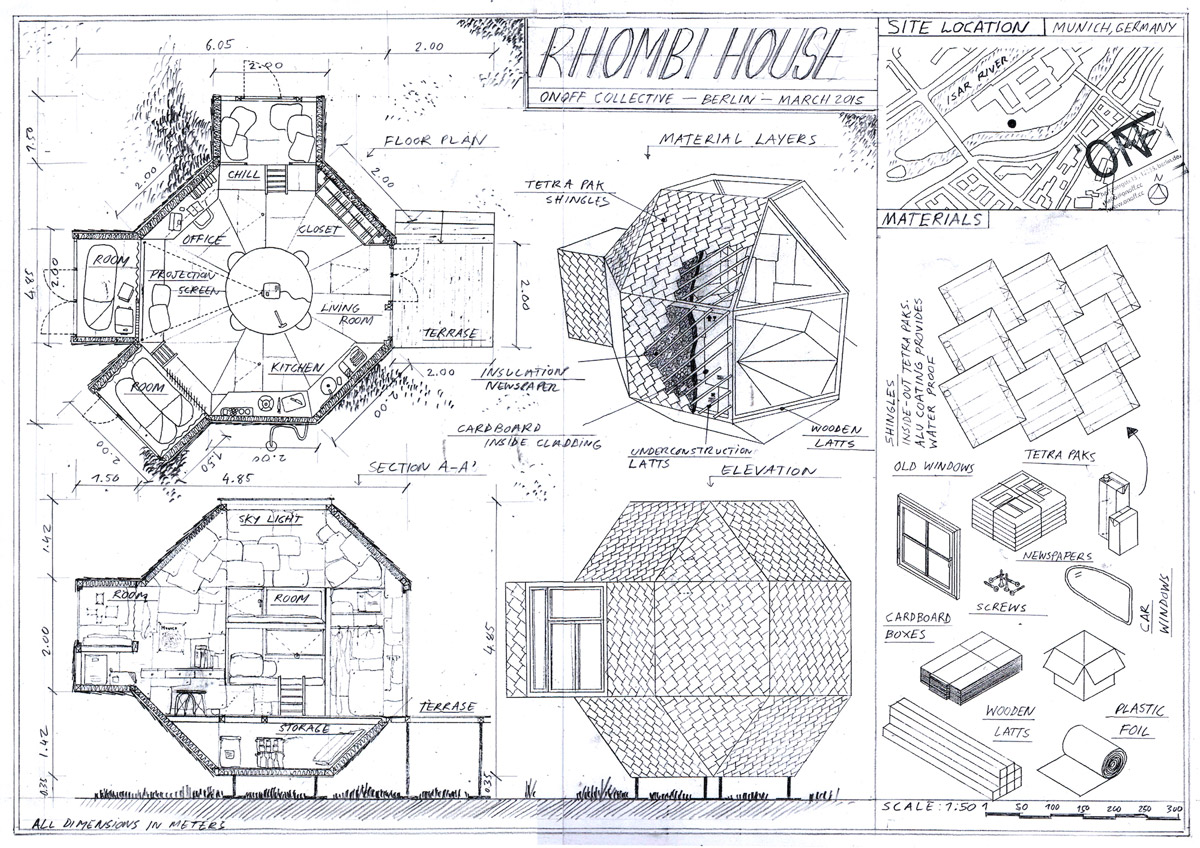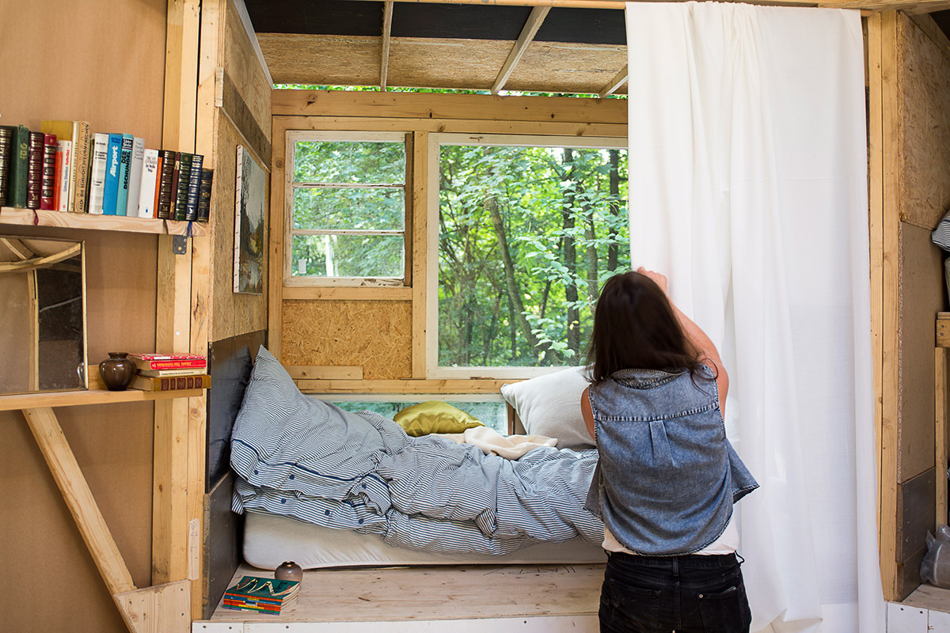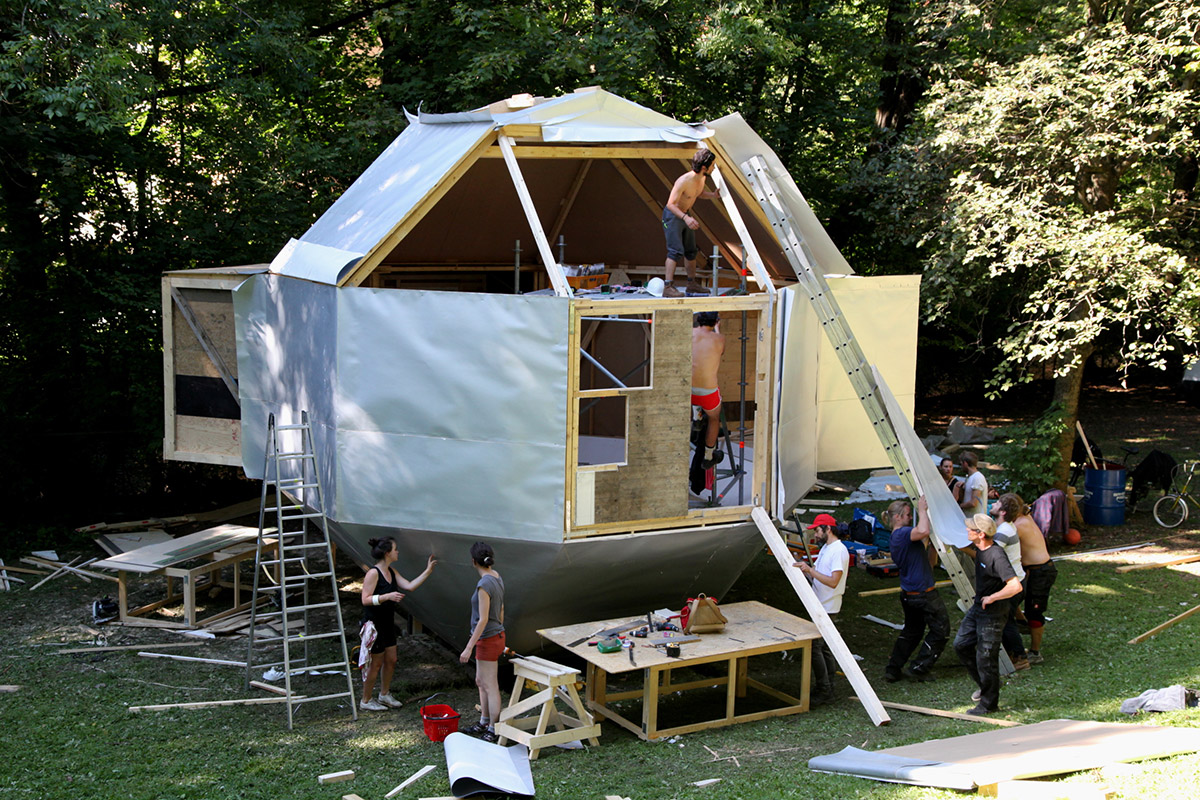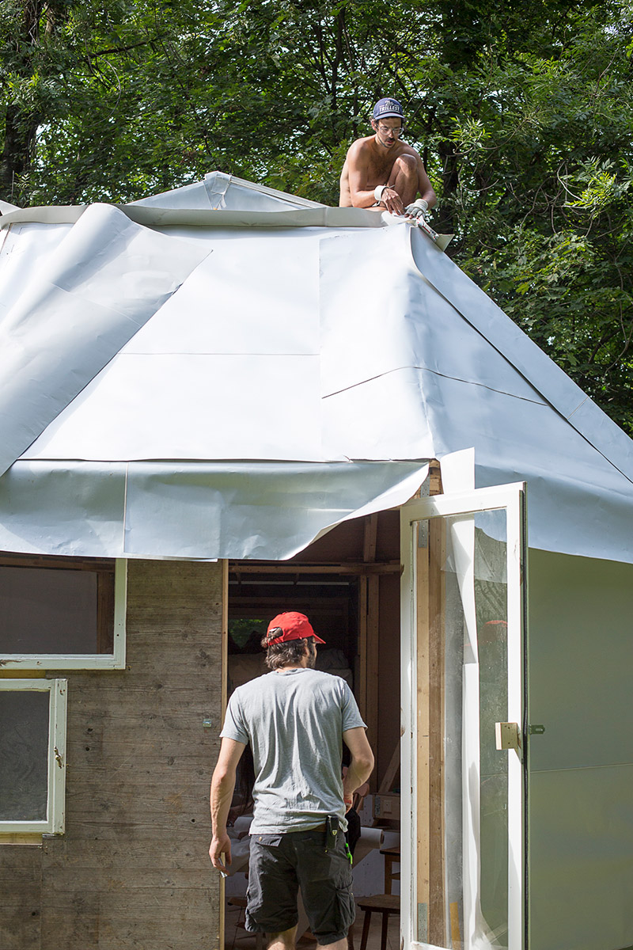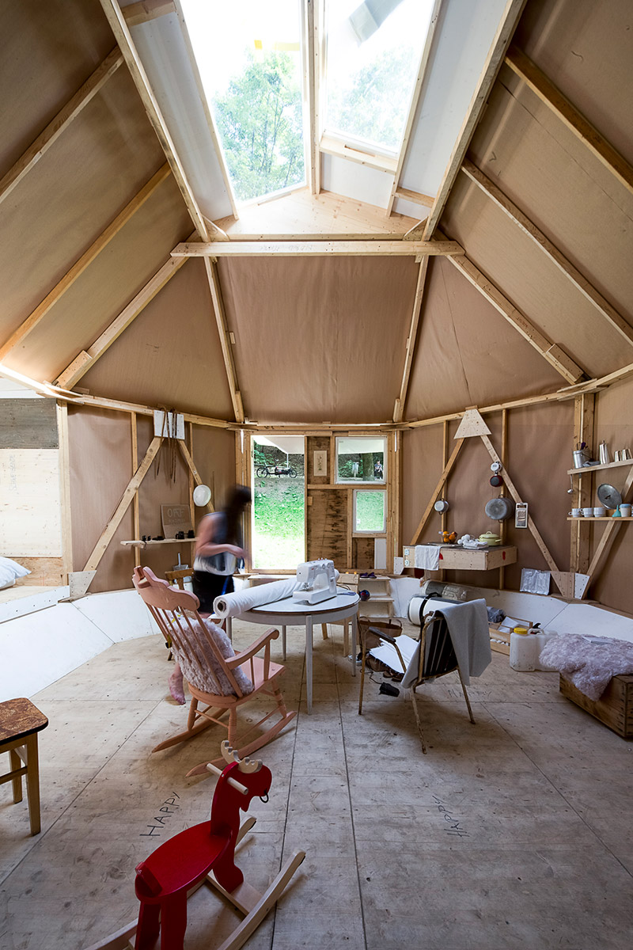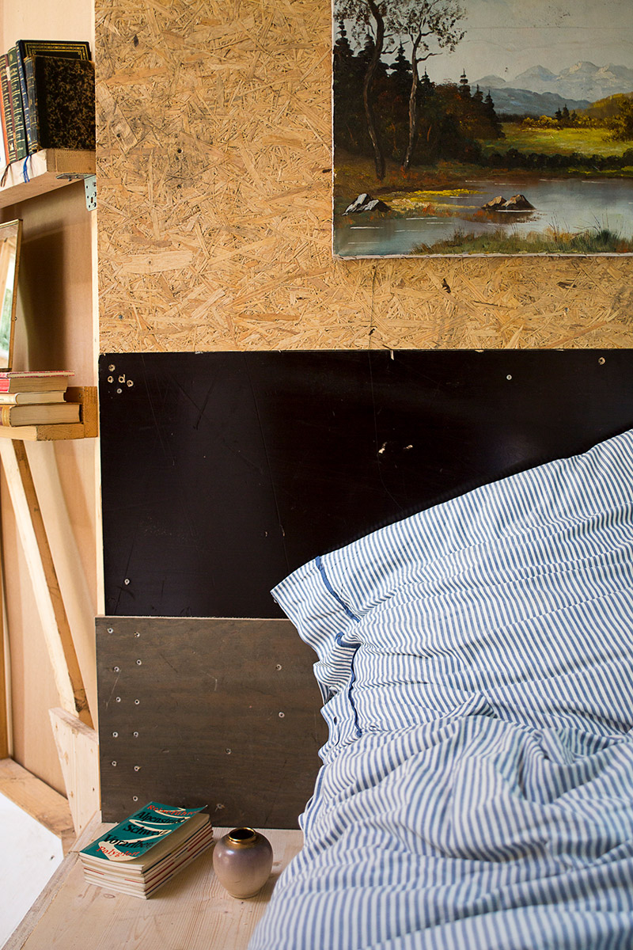19/025
ON/OFF
Architecture Collective
Berlin
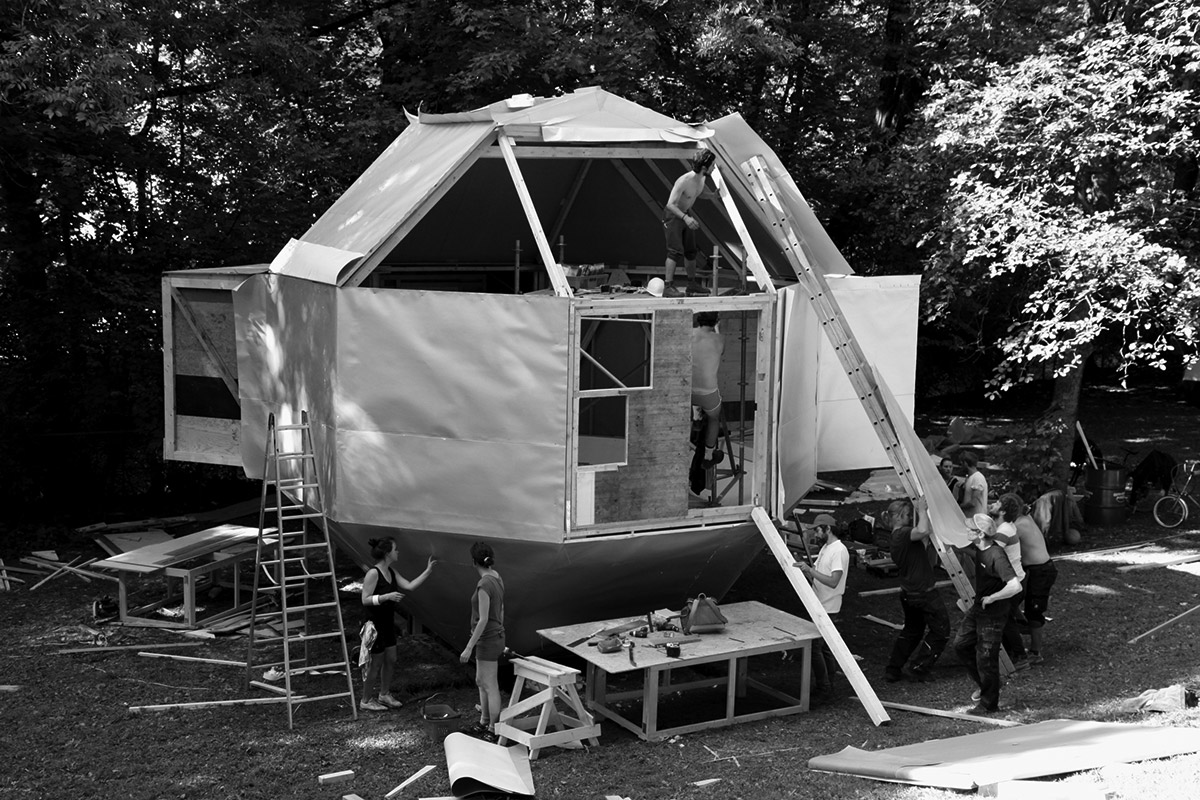
«Our method of working can be understood as an open organism.»
«Our method of working can be understood as an open organism.»
«Our method of working can be understood as an open organism.»
«Our method of working can be understood as an open organism.»
Please, introduce yourself and your Studio…
We are Sam Carvalho, Nick Green + Anika Neubauer from ON/OFF, an experimental architecture collective based in Berlin. Our projects investigate and explore the relationship between people and public space through play, movement and moments.
How did you find your way into the field of Architecture?
We all share a passion for the arts and social sciences and architecture is a field which allows you to explore people’s experiences of place and continually asks questions through actions.
What comes to your mind, when you think about your university projects?
Openness, conceptual thinking, taking risk, discussing + fighting for your idea even though (conservative) professors were against it. Lots of trial and error.
What are your experiences founding ON/OFF and working in a collective structure?
Our method of working can be understood as an open organism. ON/OFF is not a static structure, that follows a strict agenda. We believe that to remain relevant and to remain critical in the work we produce as a group we have to sit down together and discuss “Why are we doing this?”. Each time we do this there will be different answers and things might shift accordingly. It is precisely through this process of discourse that we grow as a network and allow ourselves to take in new members who, because of their experience, again initiate new ways of thinking.
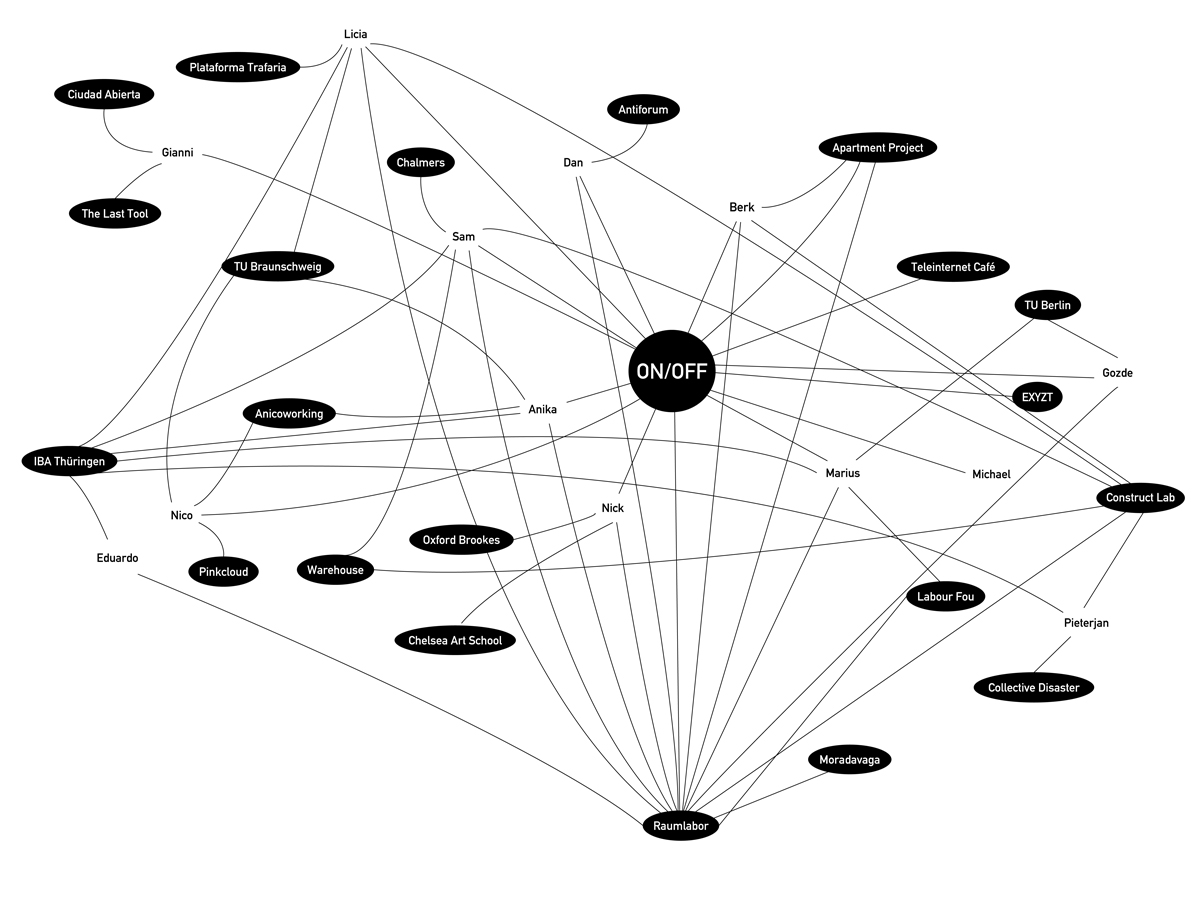
ON/OFF Network
ON/OFF Network
ON/OFF Network
How would you characterize Berlin as location for architects who want to start their own practice? How is the context of this place influencing your work?
The best answer to these questions is offered by two of our heroes:
(dt.) “Berlin ist hässlich, aber intensiv. Seine Qualitäten waren niemals intendiert. Es gibt keine einzige Idee, kein einziges Konzept, keine einzige Geometrie, welche diese Stadt als ganze charakterisieren könnten. Berlin ist der Prototyp einer Stadt, wo das Gegensätzliche koexistiert.”
(engl.) "Berlin is ugly, but intense. His qualities were never intended. There is not a single idea, not a single concept, not a single geometry that could characterize this city as a whole. Berlin is the prototype of a city where the opposite coexists."
– Philipp Oswalt (Oswalt, Philipp: Stadt ohne Form, Strategien einer anderen Architektur)
“Not only [were the gaps and holes in the urban tissue] beautiful, but [they] also had a programmatic potential, and the potential to inhabit a city differently represented a rare and unique power. [...] It’s a city that could have lived with its emptiness and have been the first European city to systematically cultivate emptiness.”
– Rem Koolhaas (Obrist, Hans Ulrich: Rem Koolhaas – The Conversation Series)
Our work is inspired by these gaps, occupies them and tries to reconnect them with the city as well as it’s citizens. Although Berlin is rapidly changing into a more mainstream capital of Europe, the idea of a collage-like city lives on, perhaps thanks to the atypical, temporary architecture, art or performances in it.
How would you characterize Berlin as location for architects who want to start their own practice?
In the German (working) world, which is dominated by the baby boomer generation, it is difficult for many people of our age (30-36) to get a secure job at all. Often enough we have seen friends dismissed from prestigious offices after 2, 4 or even 7 years to be replaced with "cheaper" workers at the same time. And those who have even founded small offices in Berlin, have been crushed after a short time in the competition mills of the old established squad. Especially here in Berlin tightened access criteria prevent young and small offices from participating in the procurement procedures of their own city. As a result, the same offices are repeatedly hired through the query of employee numbers, financial balance sheets and reference lists, which unfortunately is reflected more and more clearly in Berlin's cityscape.
That is why we are exploring alternative methods of cooperation to respond to economic, social and demographic change. This requires a lot of discipline, in-depth research and serious action, which is why we would almost say that the workload is probably larger and more intense than the supposedly "safe" 9-5 job in the classic office.
Would you show us your desk/working space…
How would you characterize Berlin as location for architects who want to start their own practice? How is the context of this place influencing your work?
The best answer to these questions is offered by two of our heroes:
(dt.) “Berlin ist hässlich, aber intensiv. Seine Qualitäten waren niemals intendiert. Es gibt keine einzige Idee, kein einziges Konzept, keine einzige Geometrie, welche diese Stadt als ganze charakterisieren könnten. Berlin ist der Prototyp einer Stadt, wo das Gegensätzliche koexistiert.”
(engl.) "Berlin is ugly, but intense. His qualities were never intended. There is not a single idea, not a single concept, not a single geometry that could characterize this city as a whole. Berlin is the prototype of a city where the opposite coexists."
– Philipp Oswalt (Oswalt, Philipp: Stadt ohne Form, Strategien einer anderen Architektur)
“Not only [were the gaps and holes in the urban tissue] beautiful, but [they] also had a programmatic potential, and the potential to inhabit a city differently represented a rare and unique power. [...] It’s a city that could have lived with its emptiness and have been the first European city to systematically cultivate emptiness.”
– Rem Koolhaas (Obrist, Hans Ulrich: Rem Koolhaas – The Conversation Series)
Our work is inspired by these gaps, occupies them and tries to reconnect them with the city as well as it’s citizens. Although Berlin is rapidly changing into a more mainstream capital of Europe, the idea of a collage-like city lives on, perhaps thanks to the atypical, temporary architecture, art or performances in it.
How would you characterize Berlin as location for architects who want to start their own practice?
In the German (working) world, which is dominated by the baby boomer generation, it is difficult for many people of our age (30-36) to get a secure job at all. Often enough we have seen friends dismissed from prestigious offices after 2, 4 or even 7 years to be replaced with "cheaper" workers at the same time. And those who have even founded small offices in Berlin, have been crushed after a short time in the competition mills of the old established squad. Especially here in Berlin tightened access criteria prevent young and small offices from participating in the procurement procedures of their own city. As a result, the same offices are repeatedly hired through the query of employee numbers, financial balance sheets and reference lists, which unfortunately is reflected more and more clearly in Berlin's cityscape.
That is why we are exploring alternative methods of cooperation to respond to economic, social and demographic change. This requires a lot of discipline, in-depth research and serious action, which is why we would almost say that the workload is probably larger and more intense than the supposedly "safe" 9-5 job in the classic office.
Would you show us your desk/working space…
What is the essence of architecture for you personally?
Context, concept, content!
Less form more content.
Your master of architecture?
Books:
Jane Jacobs - Death and Life of Great American Cities
Georges Perec - Species of Spaces / An Attempt at Exhausting a Place in Paris
Henri Lefebvre - The Production of Space
Michel de Certeau - The Practice of Everyday Life
Richard Sennett - Flesh and Stone / Fall of Public Man
Philipp Oswalt - Berlin Stadt ohne Form
Rem Koolhaas - Content
People:
Buckminster Fuller
Cedric Price
Rem Koolhaas
Raumlabor Berlin
Rural Studio
Renée Gailhoustet
Collectif Etc
Izaskun Chinchilla
Louis Khan
Lina Bo Bardi
Denise Scott Brown and Robert Venturi
Aldo Rossi
Buildings:
American Pavilion World Fair 67 (Montreal)
Royal Festival Hall (London)
Serralves Museum (Porto)
Dutch Embassy (Berlin)
Dutch Pavilion (Hannover)
Tempelhof Park (Berlin)
Floating University (Berlin)
Unité d’Habitation (Marseille)
Barbican Centre (London)
Faculty of Architecture (Sao Paulo)
Museum of Modern Art (Sao Paulo)
What has to change in the Architecture Industry? How do you imagine the future?
More programme less architecture. Less throwing money at problems / more thinking together (users, clients, other disciplines, etc)
What is your approach on teaching architecture? What do you want to pass on?
Conceptual thinking is a powerful tool to understand connections between people + space + surroundings
Building can’t solve problems! We have to use design to ask good questions. Teach confidence to take risks, to empathise with people and with places, to be patience with their ideas, don’t rush - enjoy and celebrate the things that excite you. Everything is a remix.
Project
