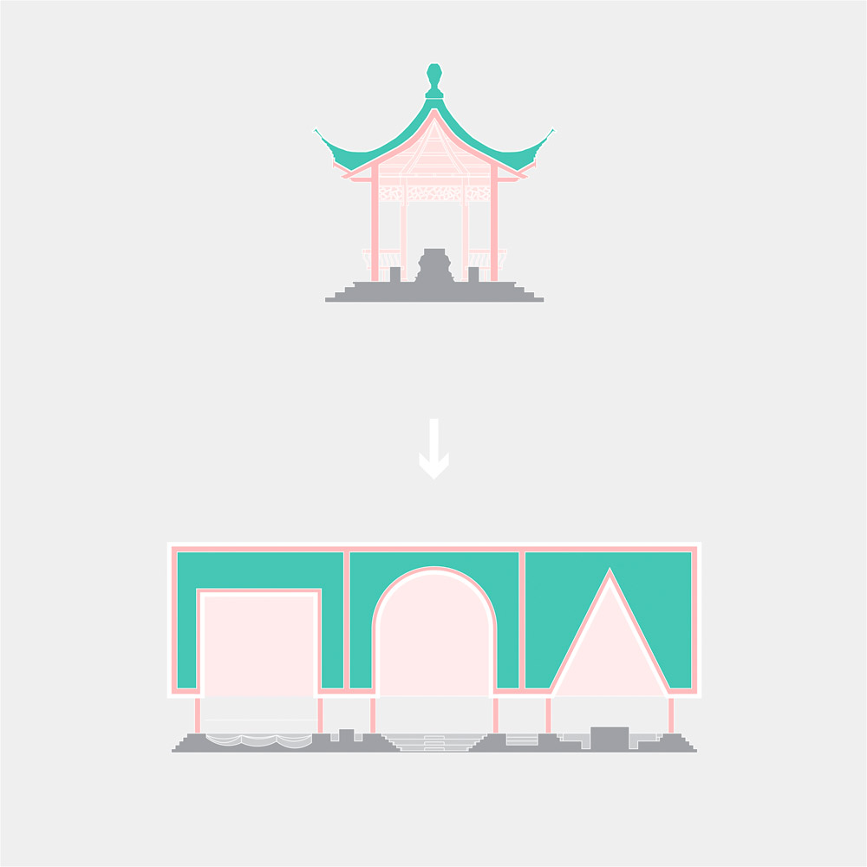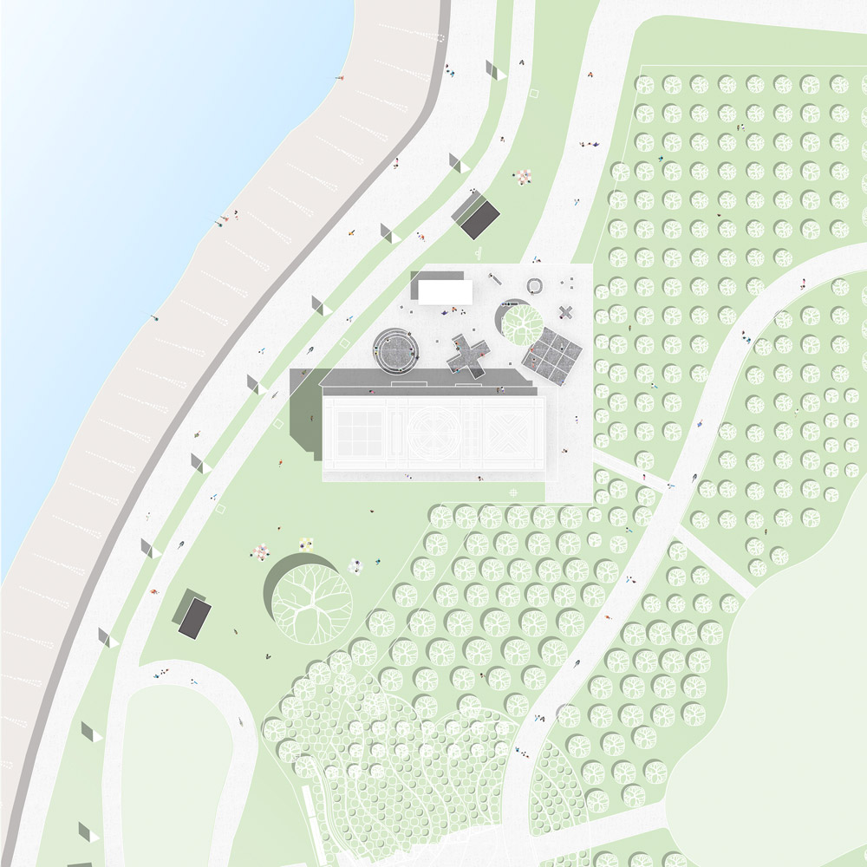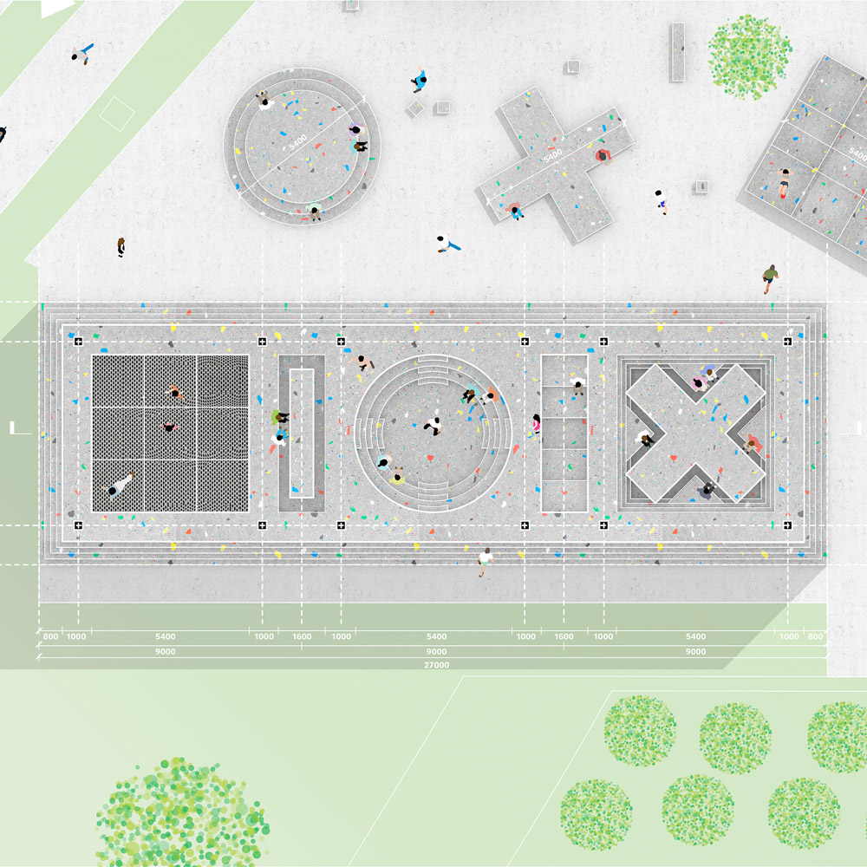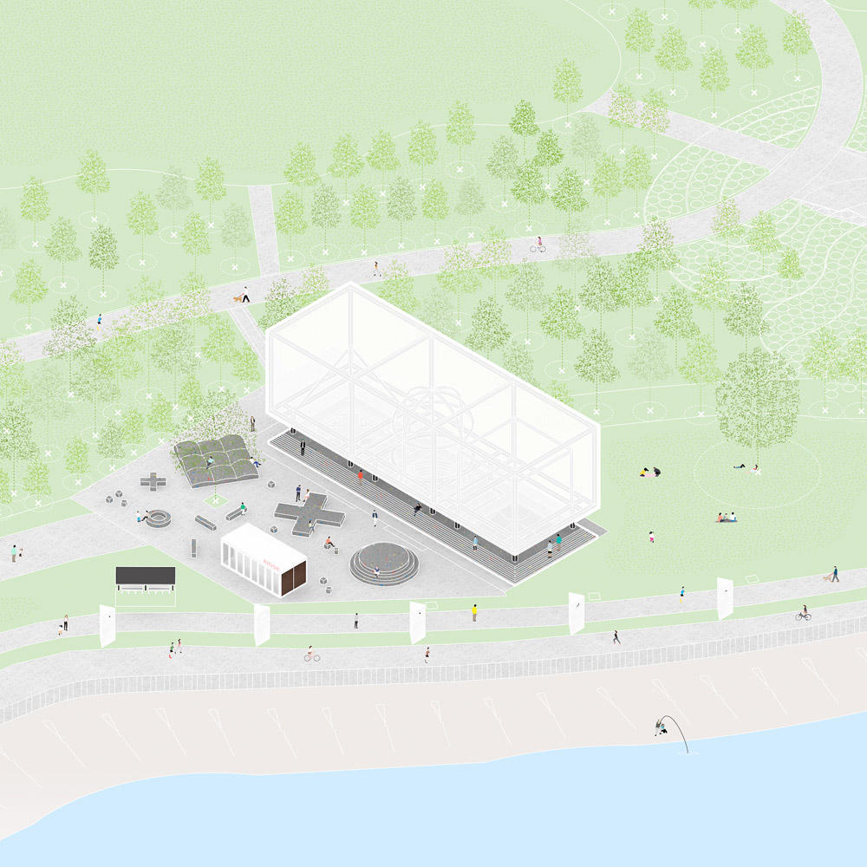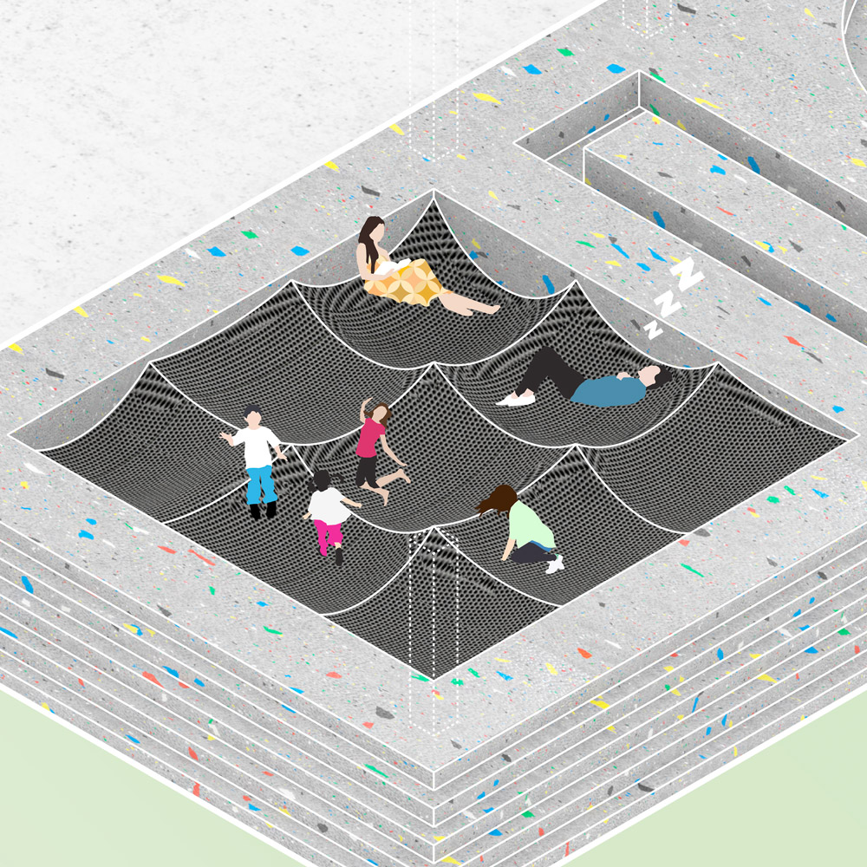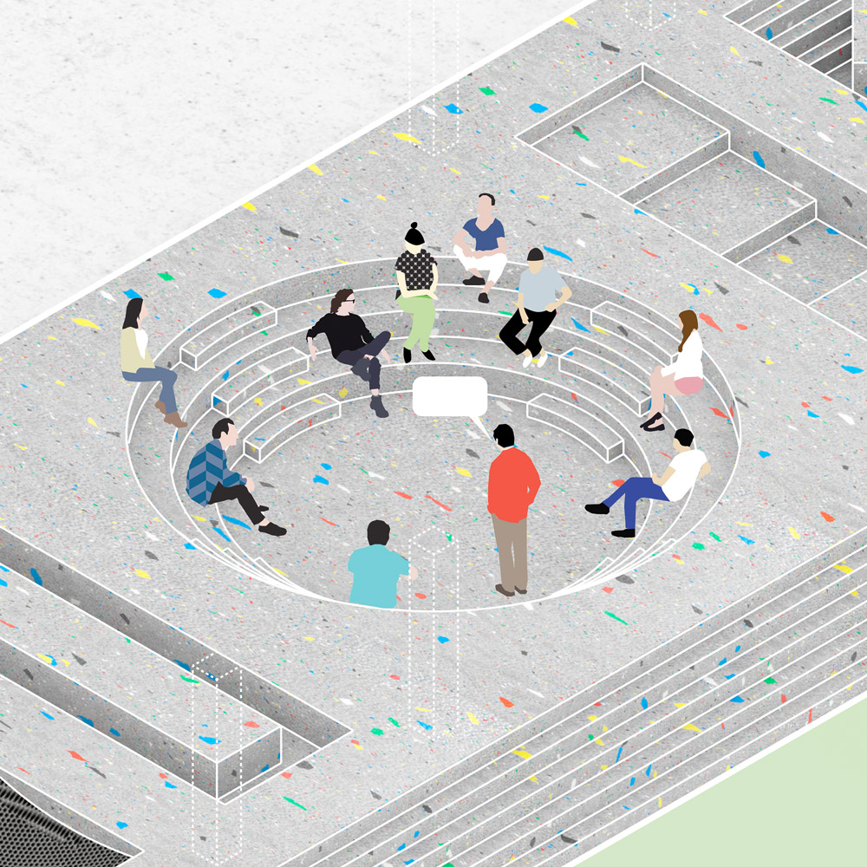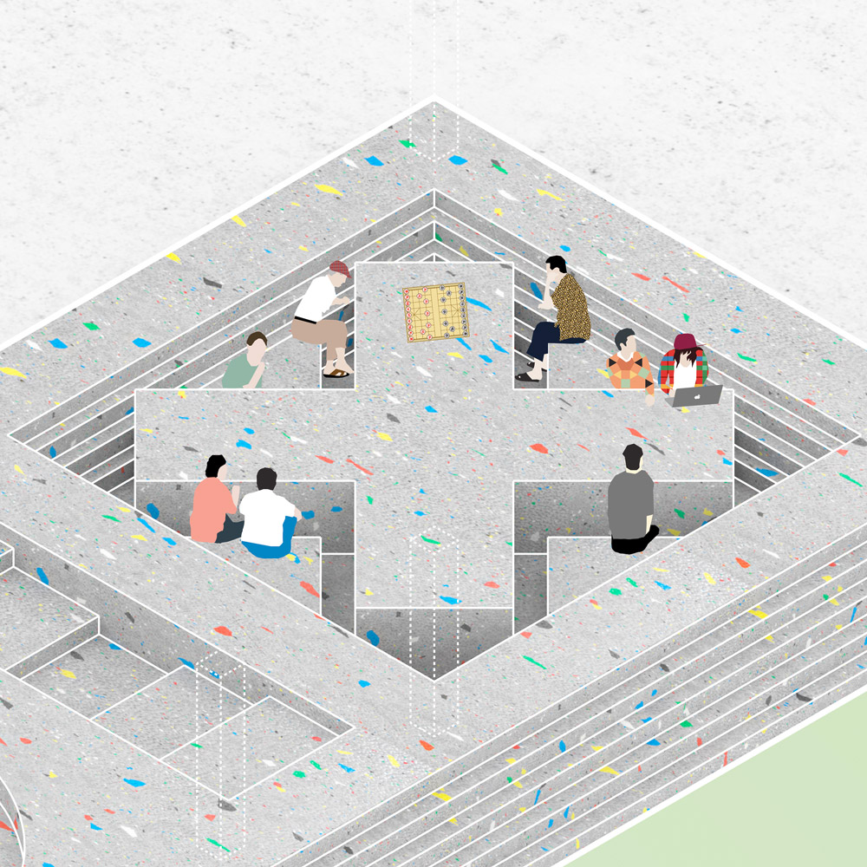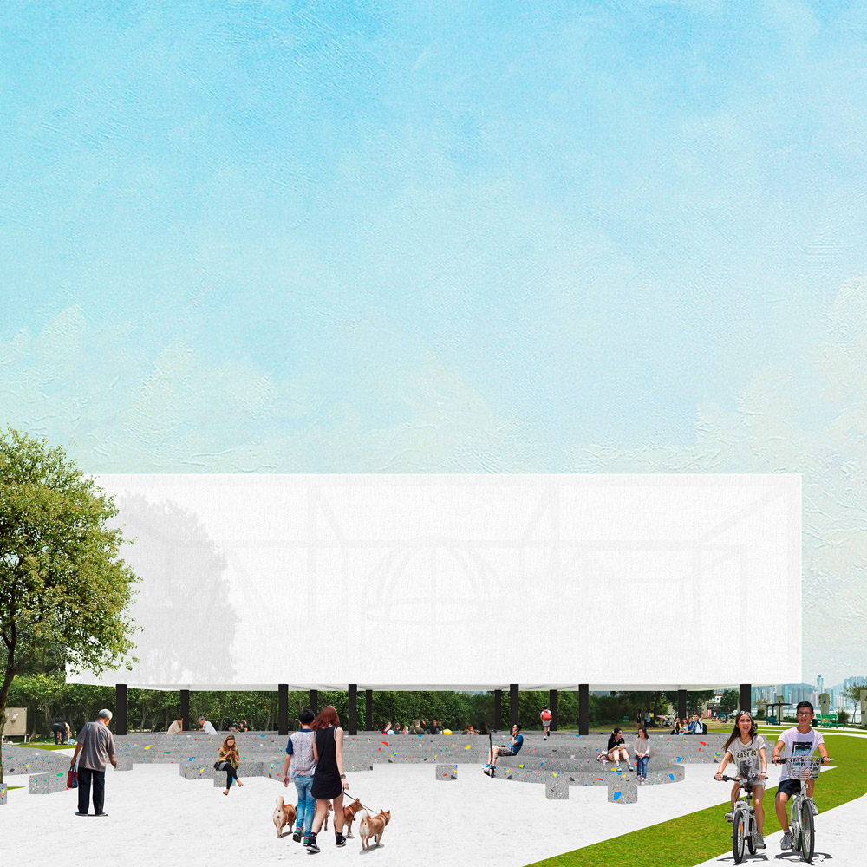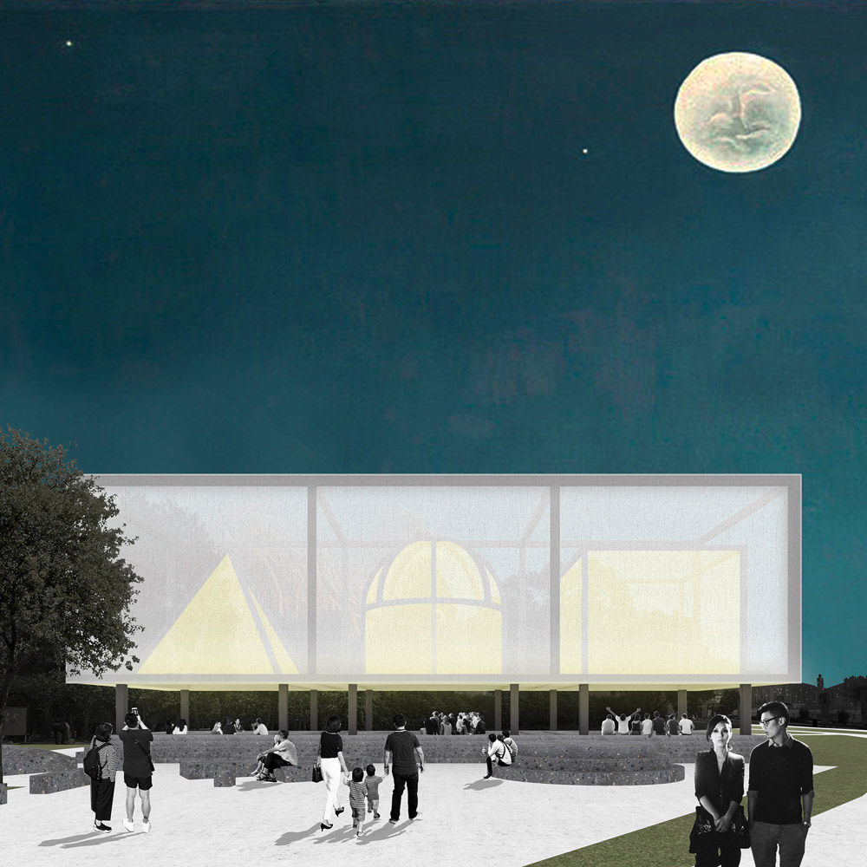18/018
Other Projects
Architecture Studio
New York & Hong Kong
18/018
Other Projects
Architecture Studio
NYC & Hong Kong
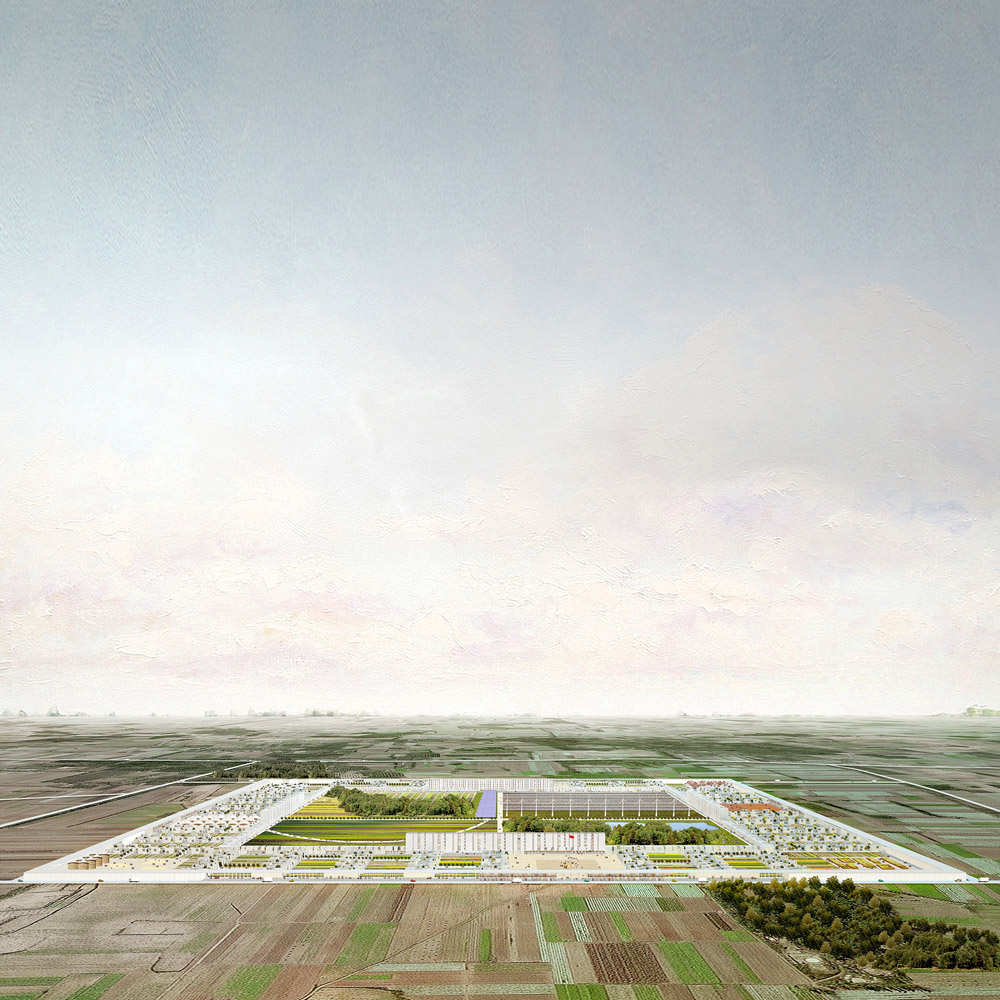
«Architecture transcends buildings and objects – it should perform as a tool for framing narratives, addressing questions and instigating conversations»
«Architecture transcends buildings and objects – it should perform as a tool for framing narratives, addressing questions and instigating conversations»
«Architecture transcends buildings and objects – it should perform as a tool for framing narratives, addressing questions and instigating conversations»
«Architecture transcends buildings and objects – it should perform as a tool for framing narratives, addressing questions and instigating conversations»
Please, introduce yourself and your studio.
Other Projects designs things. We apply architectural thinking to domains beyond traditional buildings – our work range from narratives to strategies, objects to furniture, interiors to exteriors, villages to cities. We like to explore and create playful designs that respond positively to ever-changing contemporary needs in rational, innovative, and often, naive ways. Other Projects is led by Nicolas Lee and Douglas Lee, and is currently based in New York (and occasionally, Hong Kong).
My name is Nicolas Lee and I am the Founding Partner of Other Projects. I was born in Hong Kong, but grew up between Hong Kong, Vancouver and Toronto. I received a Master in Architecture from the Harvard Graduate School of Design in 2015 and a Bachelor of Architecture from Syracuse University in 2012. My professional experience includes OMA and MVRDV in Rotterdam, REX and HWKN in New York, and MIT Design Lab in Cambridge.
How did you find your way into the field of Architecture?
I don’t recall exactly how or when I became interested in architecture, but I would think that I was mostly influenced by my father (who works in the construction industry and always left architectural drawings on the dining table) and the city where I grew up in (Hong Kong).
What comes to your mind, when you think about your diploma project?
My final project at Harvard (in collaboration with Carly Augustine) was advised by Christopher C.M. Lee of «Serie Architects». The project was titled «Within The Frame: The Countryside as a City», and it explored the issue of rural urbanization in China.
The work of Chris and Serie Architects is known for their emphasis on the study of building typologies, their embedded intelligence and contextual engagement. Under his guidance, we started our project by studying traditional city making in ancient China, its relationship with the courtyard typology, and the philosophy that underpins it. Learning from the dominant type of the courtyard house, our design for the new town utilized the scalability of the “frame” as a social and spatial framework to harness the ideas of collectiveness as seen in the rural villages. In delineating 4 edges, our strategy of framing was not to promote a dense urban core, but rather to use the frame as a strong, simple and clear architectural artefact to create an aesthetic and productive object through the use of landscape. This method of designing through the thorough analysis of historic typological precedents, defining the underlying principles and adapting it to the contemporary context has deeply impacted my way of reading the relationship between architecture and the city, and has influenced my work immensely.
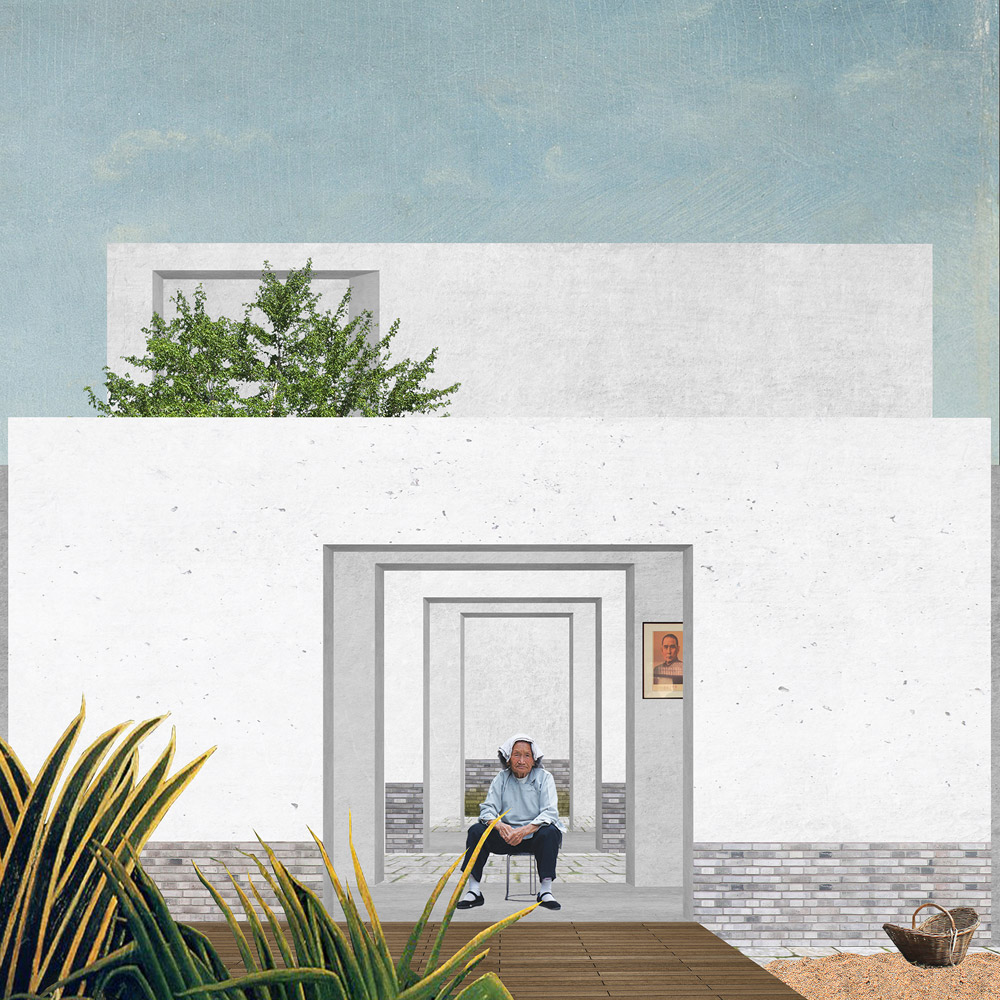
What are your experiences founding «Other Projects» and working as a self-employed architect?
During school and internships, I frequently collaborated with friends on competitions. After moving to New York, I started doing competitions alone and decided to submit entries under the name Other Projects. Soon after, my brother joined me as it was always a dream for us to start a practice together. We started doing projects for friends/family and thought that it was important to establish a brand and to form a coherent agenda. Currently, we are still learning from academia and practice – Doug is pursuing his graduate studies and I am working full-time at an architecture office, but it is definitely our goal to be self-employed one day.
How would you characterize New York and Hong Kong as locations for architects who want to start their own practice? How is the context of these places influencing your work?
I chose to move to New York because I’ve always loved this city. There is so much to learn from the city itself – the diversity, the grid, the buildings, the public spaces … Furthermore, I believe it is an amazing place to work as an architect due to the large pool of talent living here. It is extremely inspiring to be within this diverse crowd of designers with different backgrounds, interests and goals, and I think this creative energy motivates me to pursue my own ambitions.
Hong Kong, on the other hand is a natural choice. It is my home and where my family resides, and where most of our current projects are located. However, since I am working remotely and have been abroad for quite some time, there is still much to learn about the city. I think the most inspiring aspect of Hong Kong is that it is deeply rooted in Asia yet globally oriented, and we would like our practice and work to embody the same mentality.
What does your working space look like?
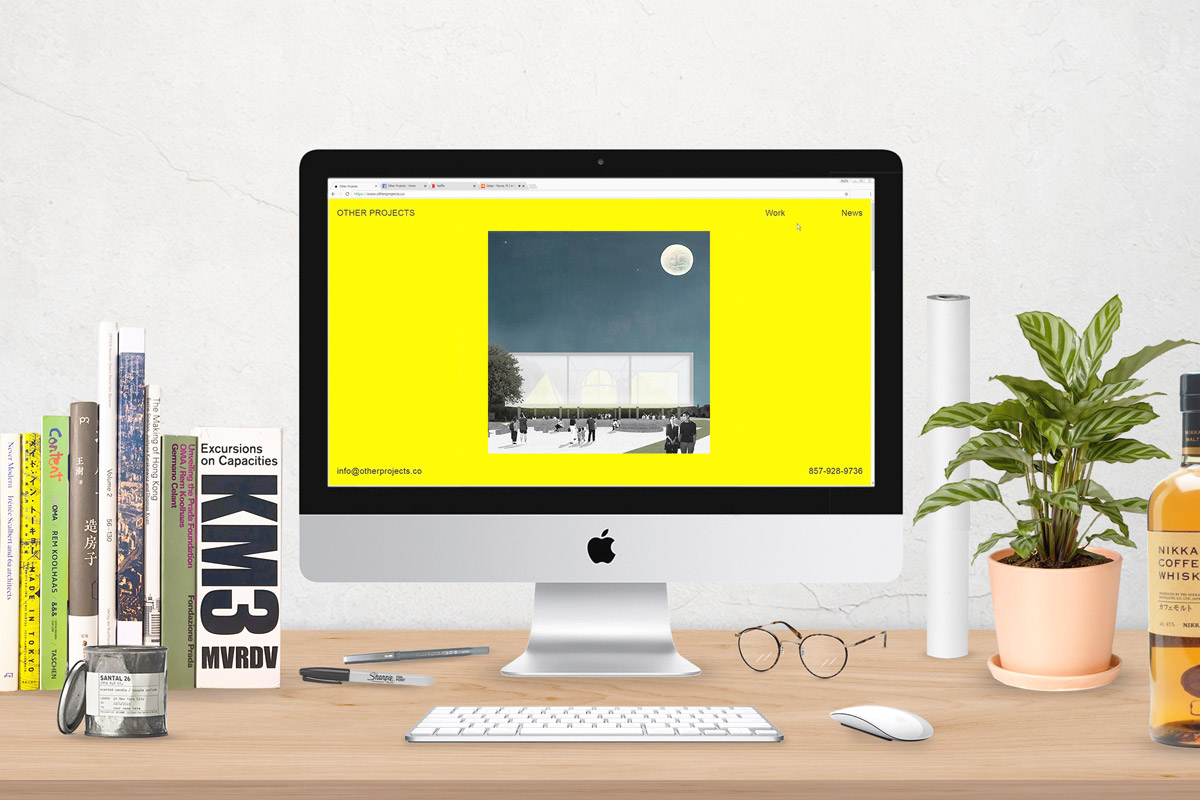
What is the essence of architecture for you personally?
This is where my naiveté and optimism comes in, but I truly believe architecture can do more. I think architecture transcends buildings and objects – it should perform as a tool for framing narratives, addressing questions and instigating conversations in realms beyond our own discipline. With that said, architecture should also create amazing environments for people.
Your master of architecture?
A Book: «The City in the City – Berlin: A Green Archipelago» by O.M. Ungers (1977)
A Person: Rem
A Building: Seattle Public Library by OMA (2004)
How do you choose to present architecture? And why in this way?
We love axonometric drawings, collages, diagrams and models. We like to present our projects in a playful way because we think architecture should be fun.
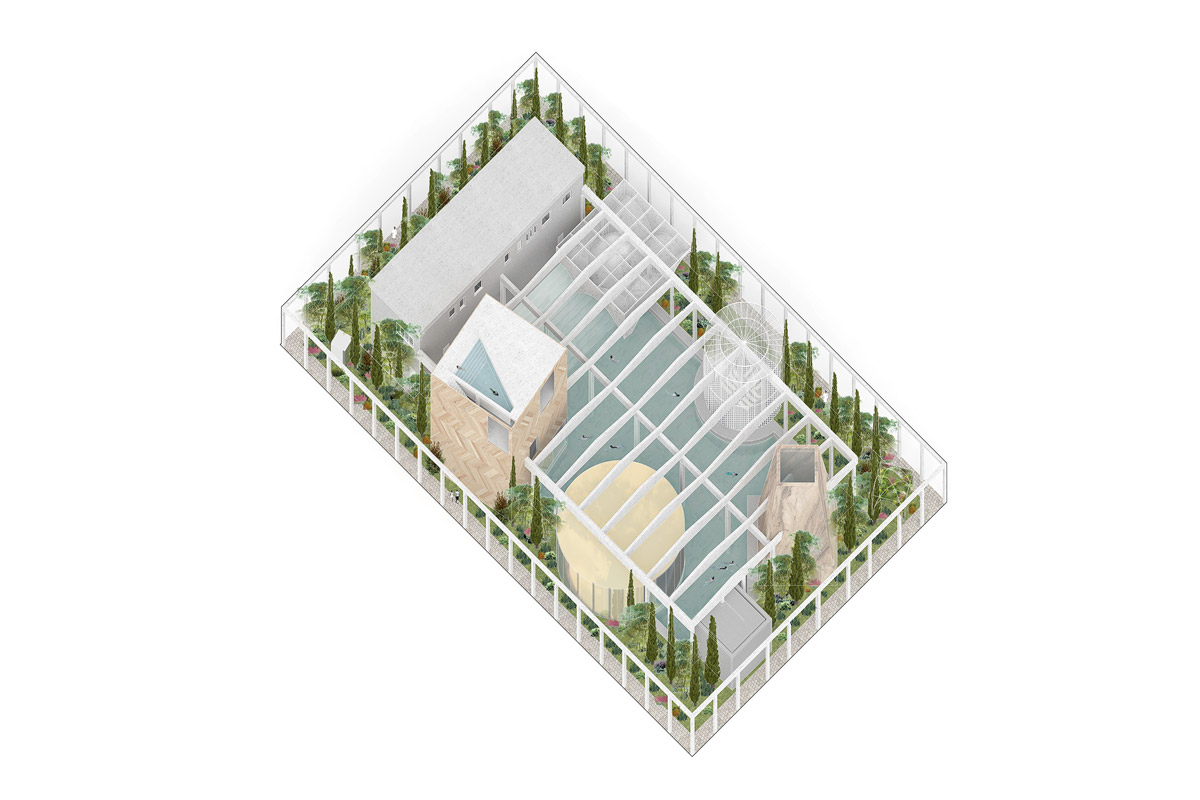
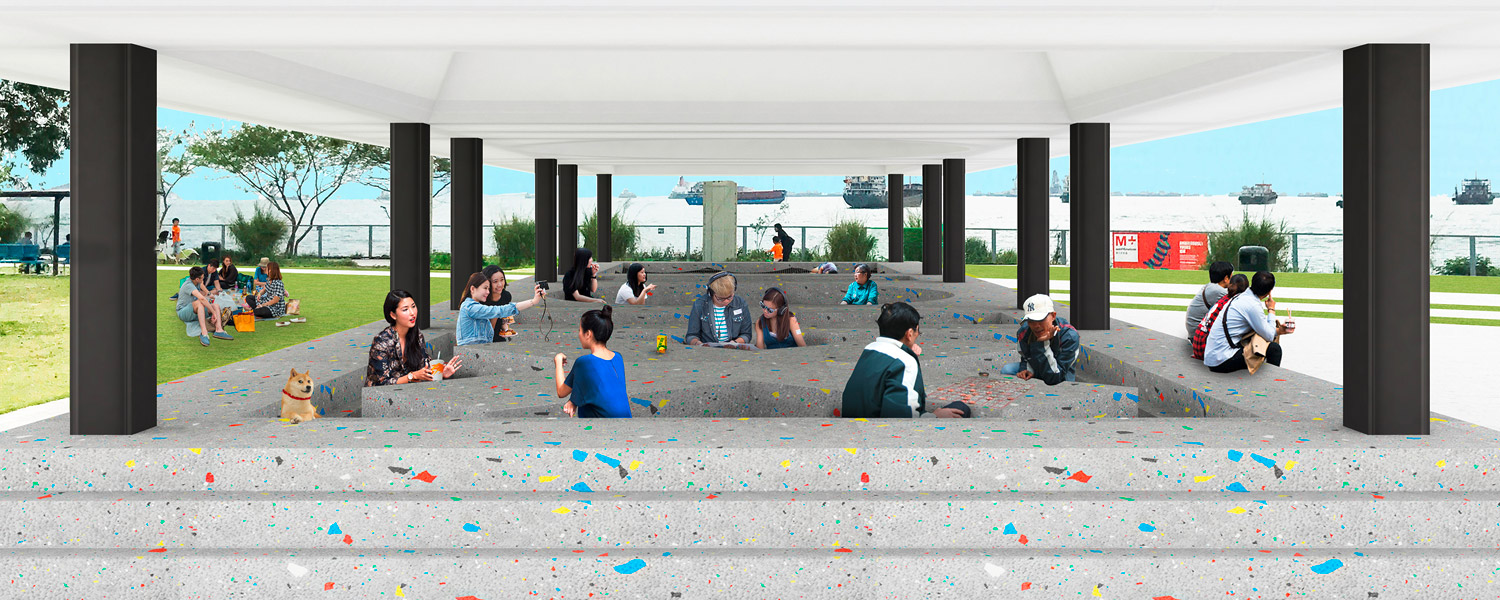
Project
West Kowloon Pavilion
Competition Entry
2017
Our design learns from the traditional Chinese pavilion typology that can be found in public spaces throughout Hong Kong. The typology emphasizes on the idea of “pause”, creating intimate and open spaces for people to rest and enjoy the surrounding landscape. Based on Confucian philosophy, the beauty of the Chinese pavilion lies within its nothingness and emptiness. Reinterpreting the Chinese pavilion, our design is a covered structure without walls or doors and is built of three main components: the plinth, columns, and the roof.
Project
West Kowloon Pavilion
Competition Entry
2017
Our design learns from the traditional Chinese pavilion typology that can be found in public spaces throughout Hong Kong. The typology emphasizes on the idea of “pause”, creating intimate and open spaces for people to rest and enjoy the surrounding landscape. Based on Confucian philosophy, the beauty of the Chinese pavilion lies within its nothingness and emptiness. Reinterpreting the Chinese pavilion, our design is a covered structure without walls or doors and is built of three main components: the plinth, columns, and the roof.
