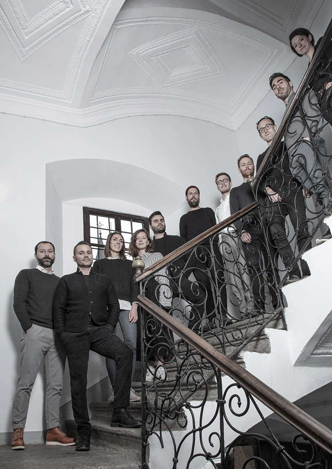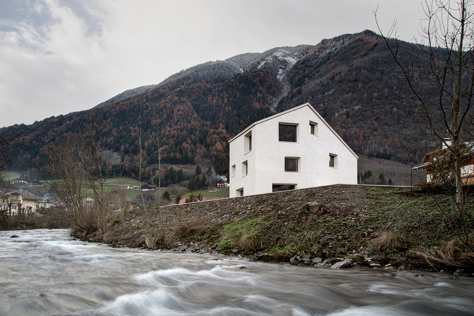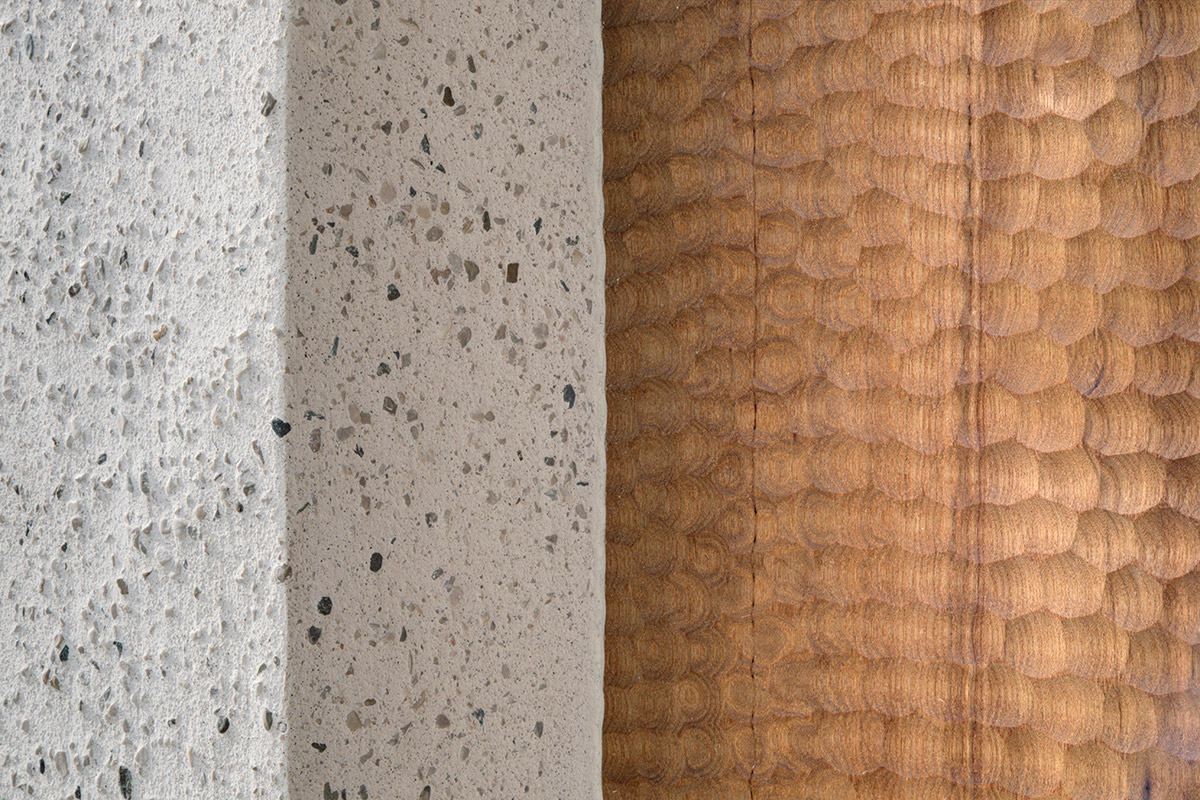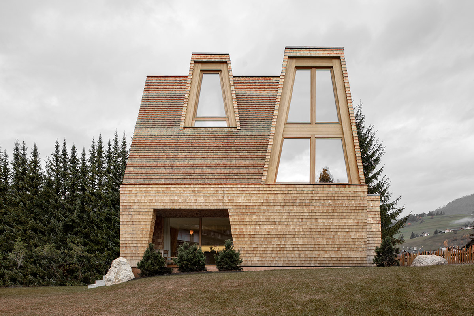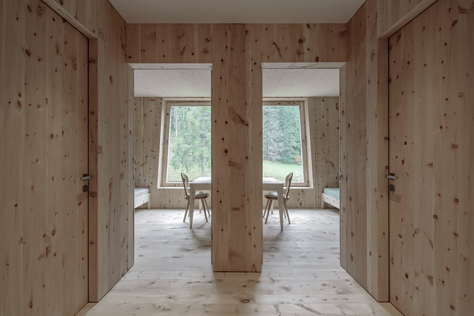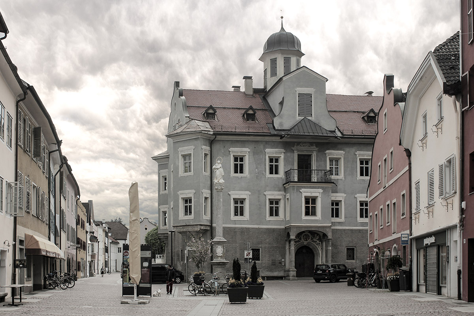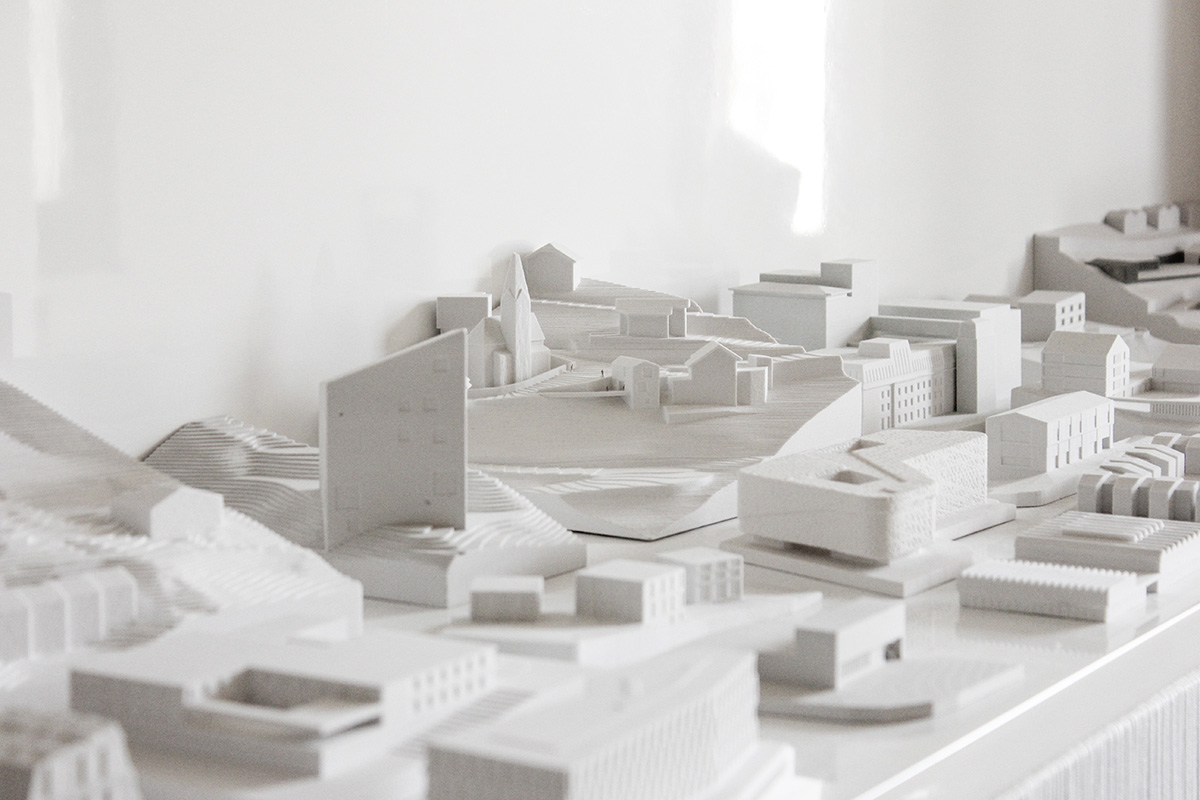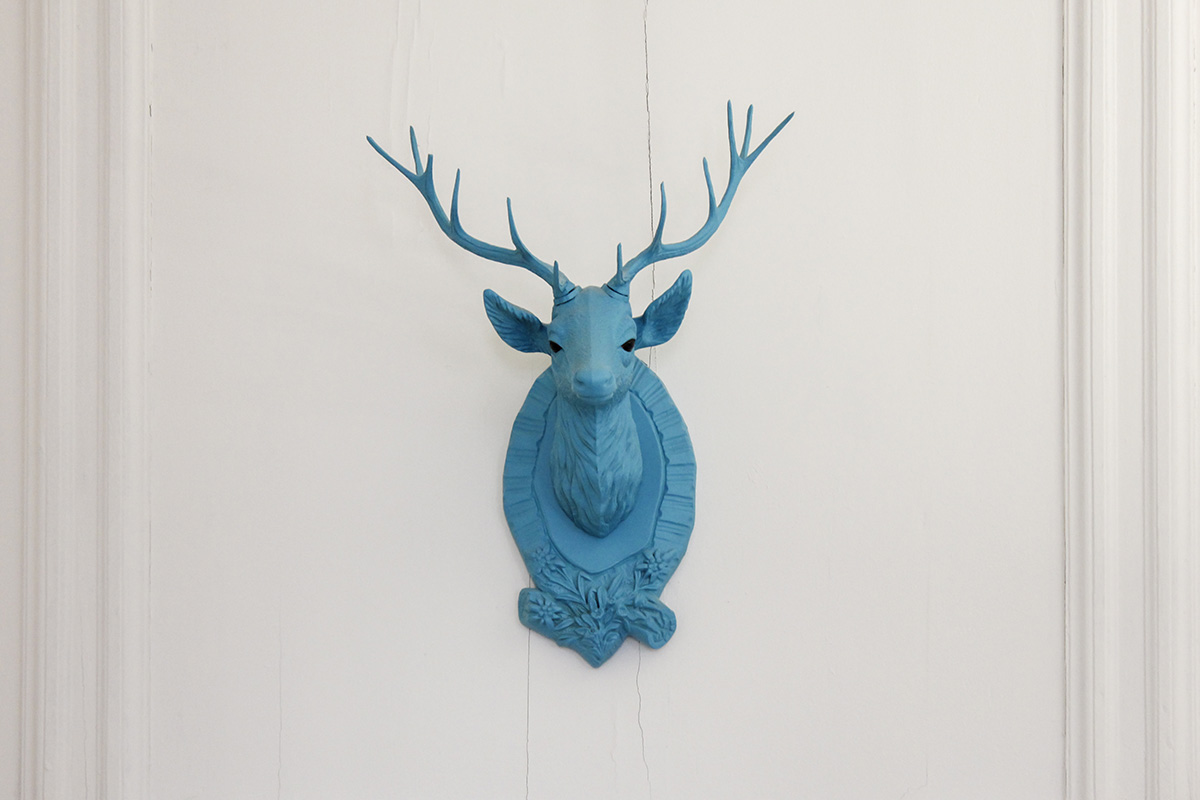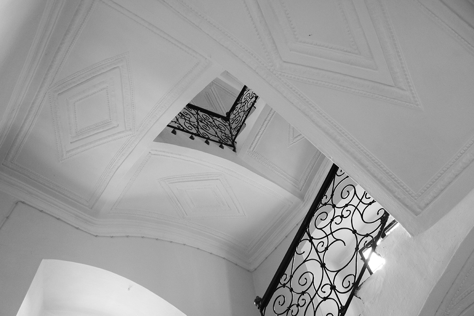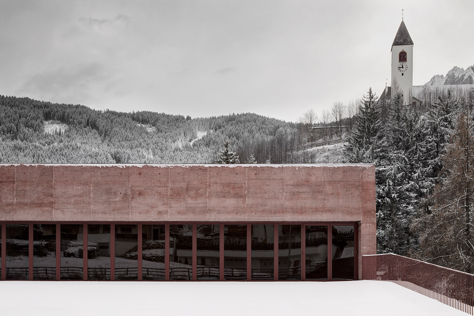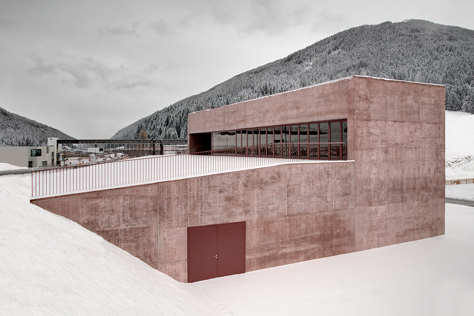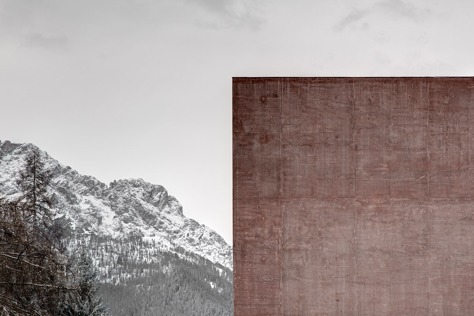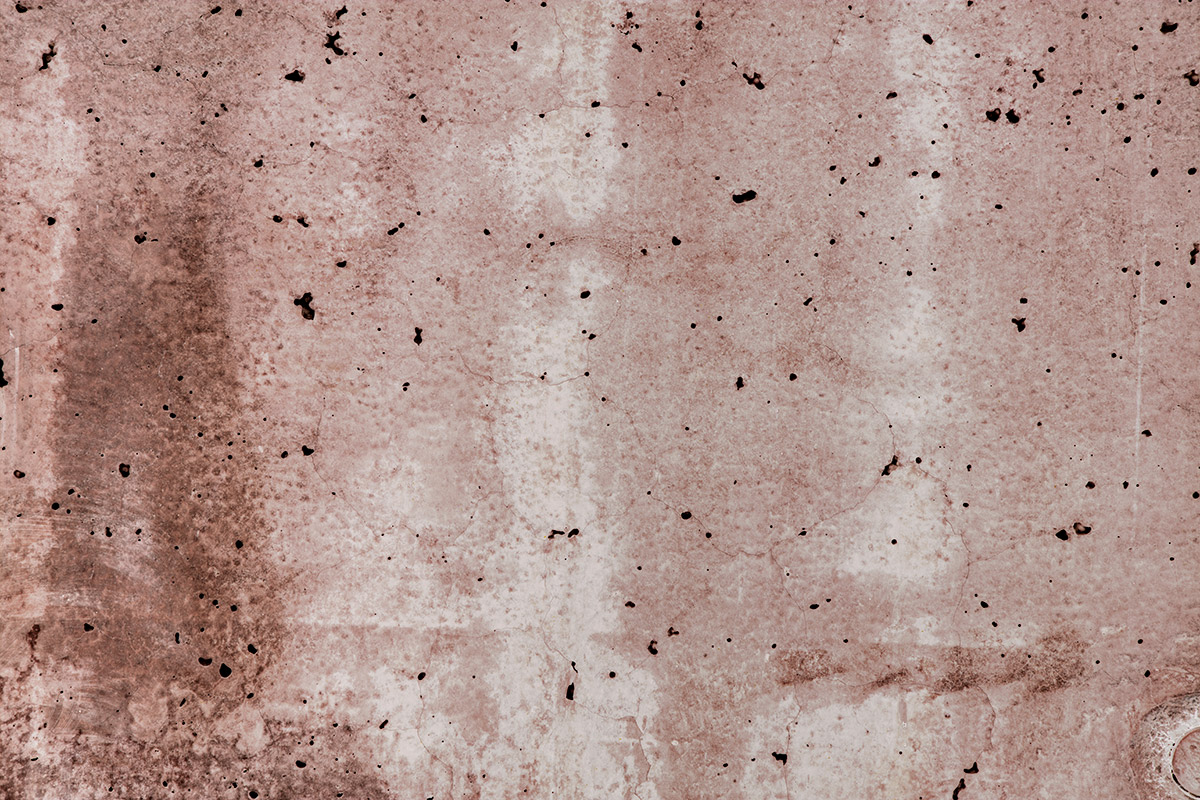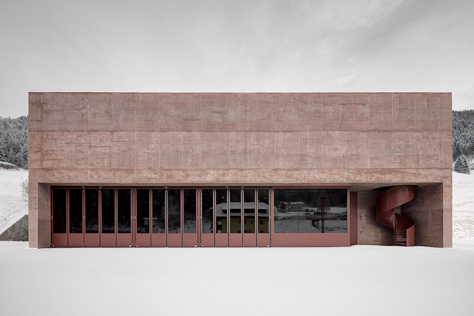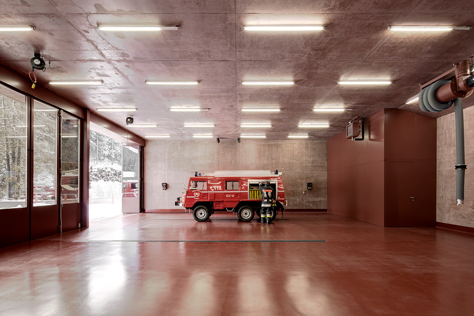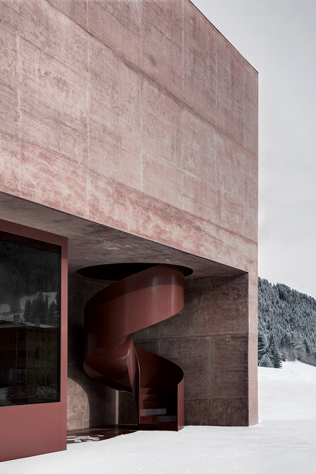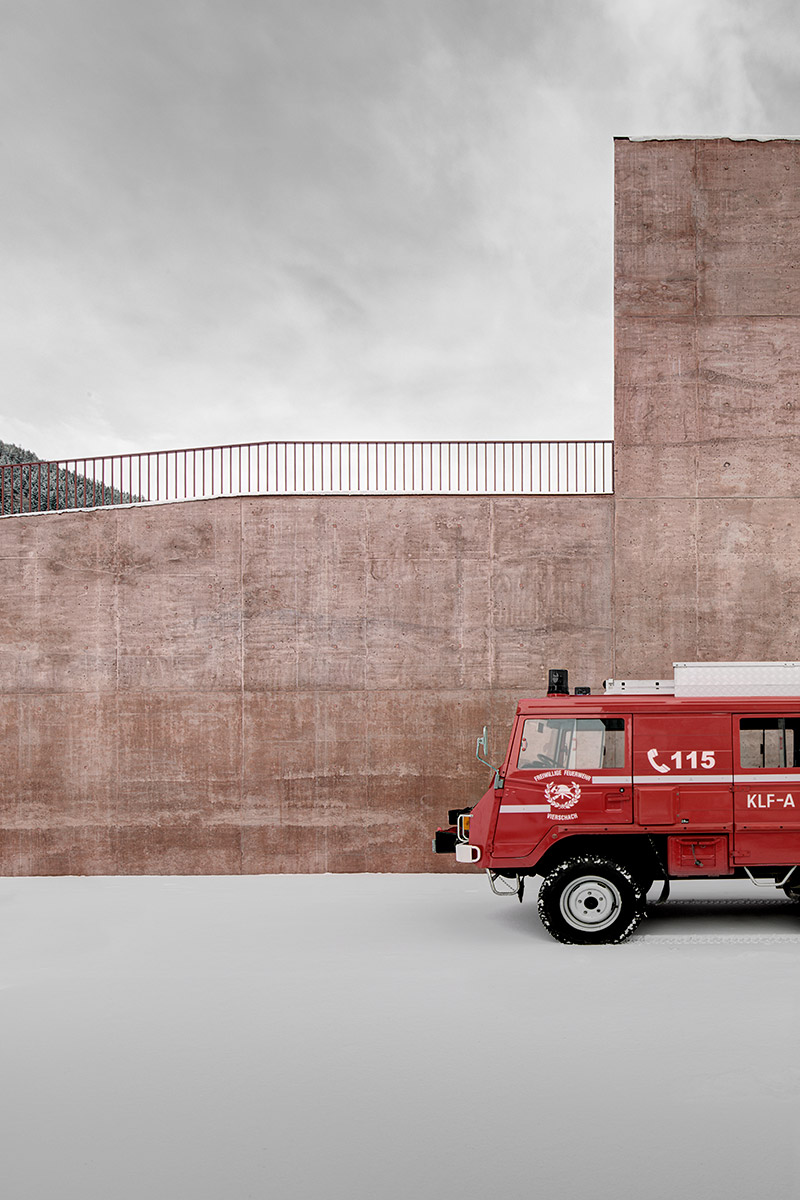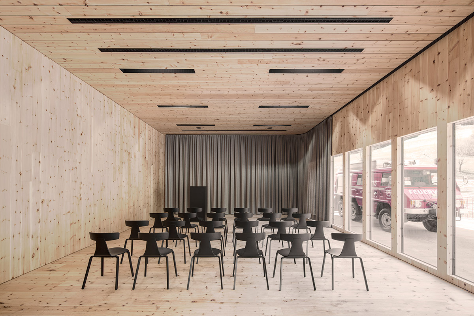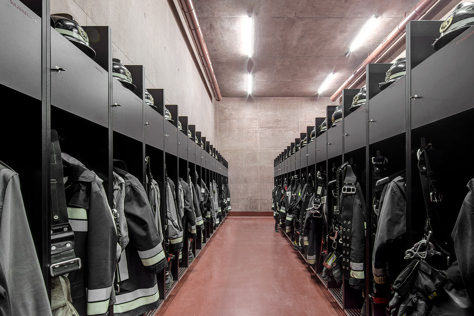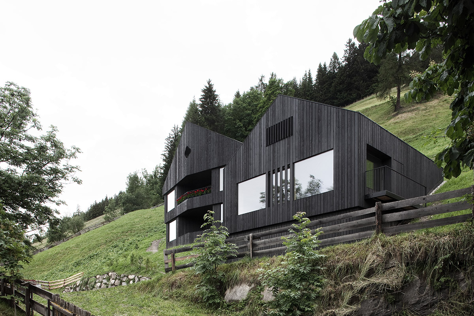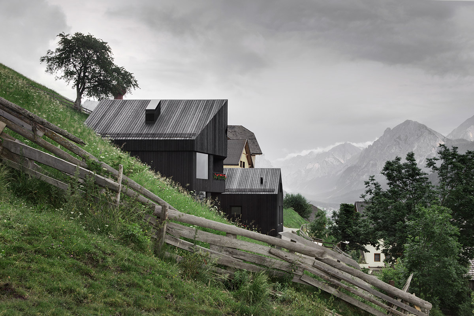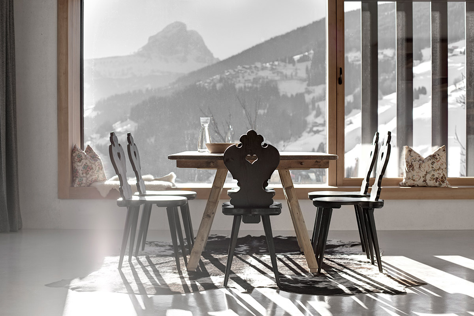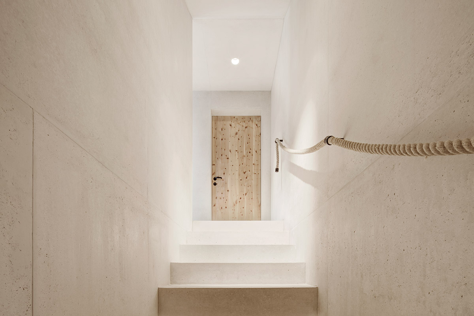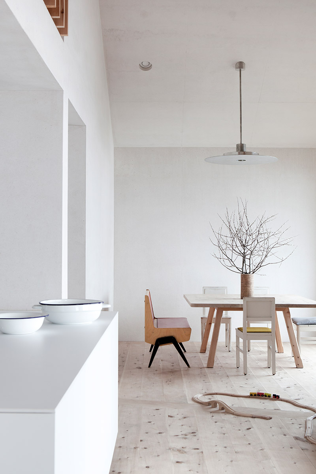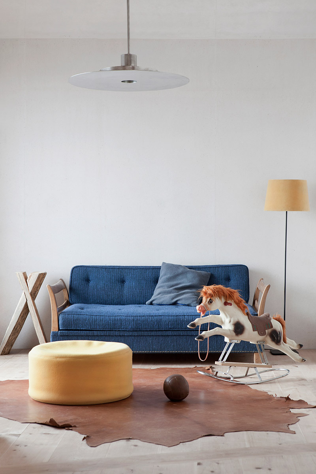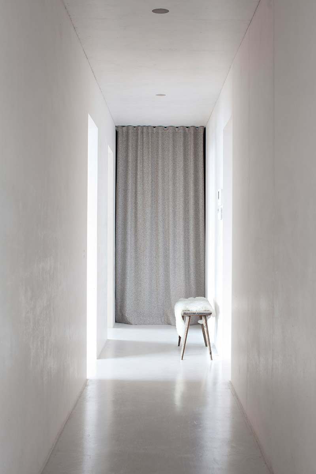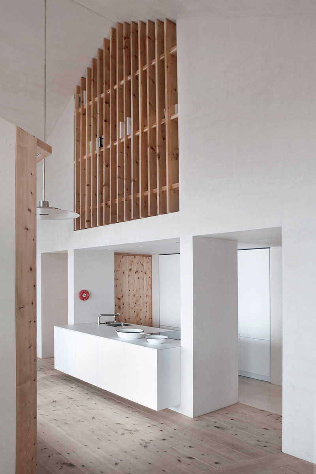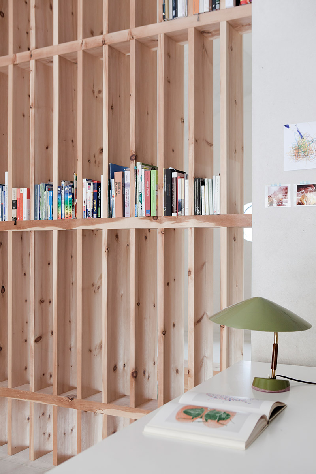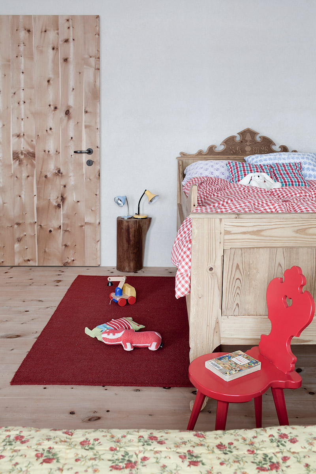20/030
pedevilla
Architecture Studio
Bruneck
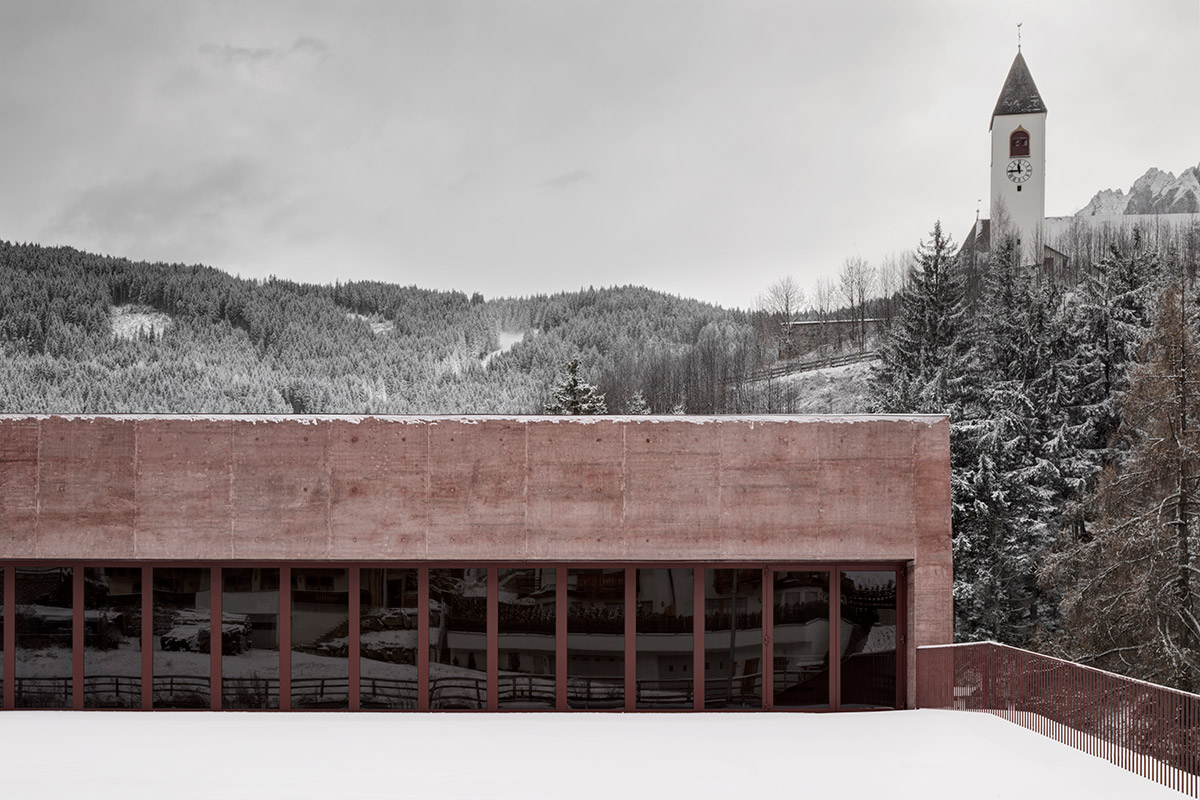
«We are inspired by architecture that has a clear formal expression or concept, but also deals meaningfully and consciously with the material.»
«We are inspired by architecture that has a clear formal expression or concept, but also deals meaningfully and consciously with the material.»
«We are inspired by architecture that has a clear formal expression or concept, but also deals meaningfully and consciously with the material.»
«We are inspired by architecture that has a clear formal expression or concept, but also deals meaningfully and consciously with the material.»
«We are inspired by architecture that has a clear formal expression or concept, but also deals meaningfully and consciously with the material.»
Please, introduce yourself and your Studio…
We are Alexander and Armin Pedevilla.
In 2005, we founded pedevilla architects in the town of Bruneck, located in the South Tyrolean Dolomites. Our team consists of ten architects from various parts of Central Europe.
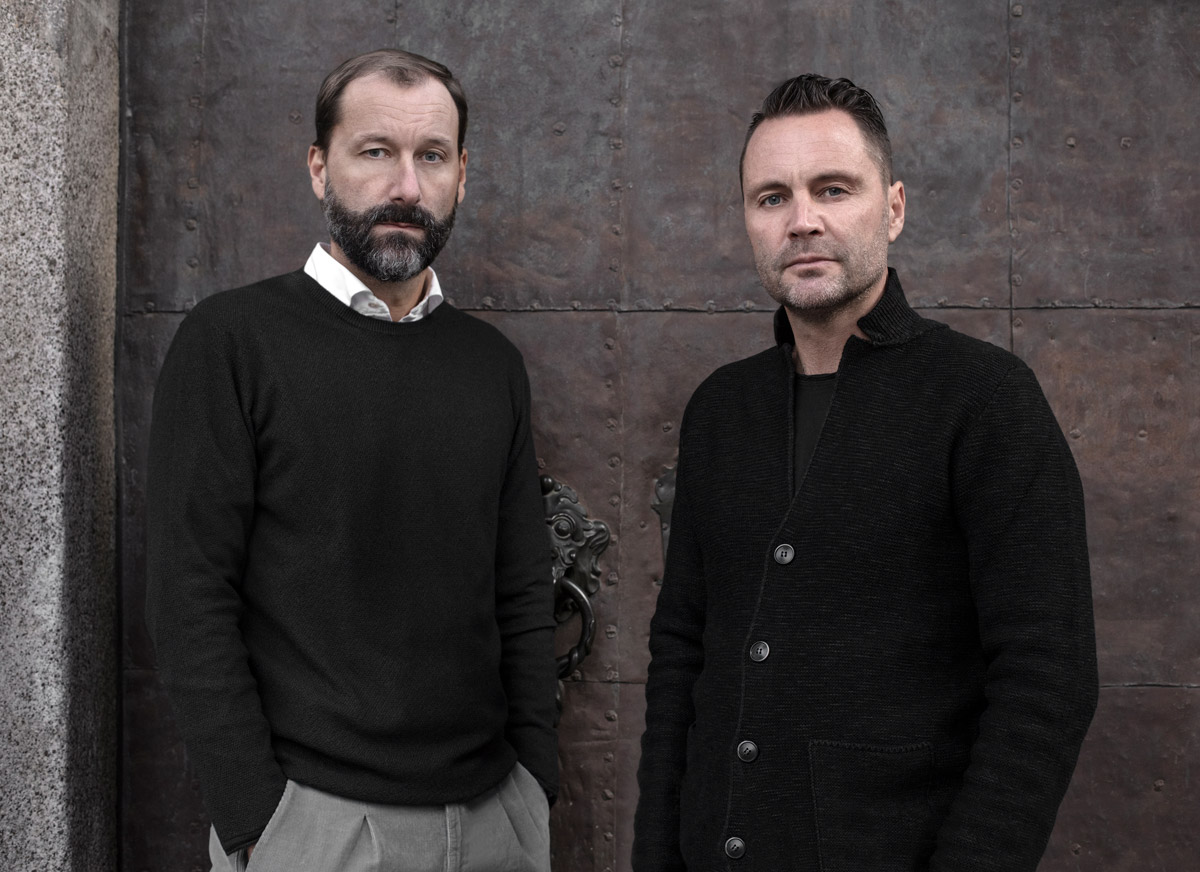
Armin and Alexander Pedevilla
We build with local materials, local craftsmen and the personalities of South Tyrol’s locals. It is not so much an intellectual matter as it is an emotional one: we want to give our projects the opportunity to age with dignity. We are looking at the cycles of the materials used, their durability and longevity, but also at traditional craftsmanship methods that have been handed down, at knowledge that was thought to be lost – above all, we want to arouse materials to life.
For us, the integration of a building into existing local structures is just as crucial as responding to the particular temperature and climate influences or the selection of natural building materials. None of the projects we develop is alike any other, each is special and unique for the location and the task.
We are known for keeping our projects simple, often monochrome. For example, we decide on a color or a material that we formulate precisely. This gives the buildings a down-to-earth feel and sculptural component – present – yet sensual.
Meanwhile, pedevilla has become one of the renowned offices in Italy, shaping the national and international architecture scene. Several of our projects have been published all over the world, received numerous awards and been shown in many architecture exhibitions.
How did you find your way into the field of Architecture?
Our shared fascination for building in the mountains has always been present. We grew up amidst the impressive mountain scenery of the Alpine main ridge. To contrast these prevailing and omnipresent panoramas with buildings evolved from an initial desire into a vocation and eventually a profession. University, which we both completed in Graz, Austria, gave us the necessary tools to turn abstract ideas into actual objects where craftsmanship can be felt and recognized.
Haus am Mühlbach / Mühlen in Taufers / © Gustav Willeit
What comes to your mind, when you think about your diploma projects?
Far more decisive for our work was studying in its entirety, facing a diversity of approaches to architectural matters.
What are your experiences founding Pedevilla Architects and working as self-employed architects?
A competition, which we won in 2005, gave the impulse for us to found the office and it brought us back home. At the time, we were both still involved in different office cooperations which we had formed right after our graduation – therefore already marking the starting point for our architectural work and fraternal cooperation, which has now been going on for fifteen years.
Our first built project, resulting from this won competition, was the nursing home in Bruneck – quite an extensive and demanding project, as we had to build for people in need of care. It required us to think about how people with limited perception could cope with the built environment. An exciting challenge.While working on this project, we were also able to gain a lot of experience in dealing with public building tasks.
How would you characterize Bruneck in South Tyrol as location for practicing architecture? How is the context of this place influencing your work?
We operate right where the German and the Italian cultural spheres meet and overlap. Pedevilla is a Rhaeto-Romanic name, our mother tongue is German.
Our mindset, from a cultural point of view, combines the Tyrolean and the Italian. This is sort of manifested in South Tyrol’s architecture scene: it has a stubborn and independent component, although, it does not compare to the self-conception of the Swiss, for example.
South Tyrol has its own, incomparable history. Following the desire to embody regional history in our buildings, we believe that in the end, the exceptionality can be felt. Sometimes it is an intense affection and then again a desire to assert oneself in the magnificent mountain landscape of South Tyrol.
ciAsa Aqua Bad Cortina / St. Vigil in Enneberg / © Gustav Willeit
For you personally, what is the essence of architecture?
Shedding the abundance, extracting the simple and presenting the valuable. It is the search for a kind of purity.
For us, good architecture is shaped by buildings that are fundamental in their materiality, form and functionality. This is also our definition of luxury. To have as little as possible, but as good as possible, in perfection.
Which material fascinates you?
Every natural material which is pure and solid. But also materials that are created during construction and literally come to life, such as concrete or handcrafted plaster surfaces.
Whom would you call your mentor?
We are inspired by architecture that has a clear formal expression or concept, but also deals meaningfully and consciously with the material. In a way, our mentors are projects that affect us emotionally.
What does your desk/working space look like?
Our studio is located in an old Palazzo, one of the oldest buildings in town. We feel that the formidable building and our open working space have a great impact on our working culture and on how we shape architecture.
Name a …
Book/Magazine: Turris Babel, which is a quarterly published magazine by South Tyrol’s architectural foundation and an important review for the regional scene.
Building: Home. In my (Armin’s) case, this is the Casa Pliscia.
How do you communicate / present Architecture?
With passion and everything else available.
What needs to change in the field of Architecture ? How do you imagine the future?
Most of the time it is not about correlations and atmospheres, nor about spaces. This is a poor testimony of our time: a lot of things are done with a huge amount of effort, but in the end it's not coherent. Emotionless.
Your thoughts on Architecture and Society?
We were born and raised in the mountains. Our parents and grandparents were mountain farmers, so we have a different awareness of many things, compared to people living in the flatlands. That shapes our thinking.
Developments from this alpine theme, which are currently very popular, have taken a positive turn. Looking at the South Tyrolean architecture of a decade ago in this matter, big differences can be remarked. Architects have partially returned to regionalism with many different approaches. However, the added value in terms of craftsmanship and materials has become more widespread in the region in the last few years.
Here, of course, the whole situation resounds that one had to redefine and prove oneself within a hundred years. We have repeatedly collided with a very different culture. The self-discovery, for example, as an autonomous province in the new fatherland Italy, took time. South Tyrol had to find its way and also had to fight to get where it is today. As a marginal province in the middle of Europe, we first had to identify ourselves.
People today see higher value in architecture, which is a very positive development. Now, the positive spirit in the region to deal with architecture has to be cultivated and maintained.
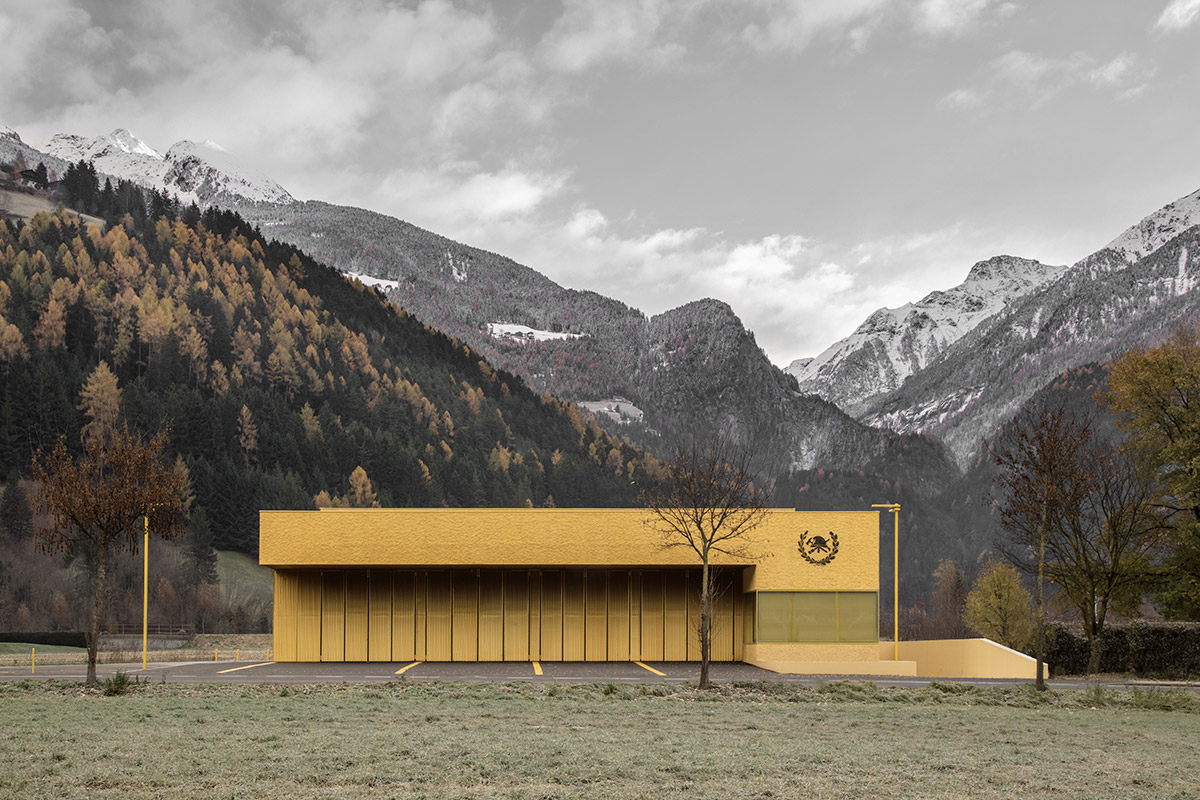
Fire Station / Sand in Taufers / © Gustav Willeit
What is your approach on teaching architecture? What do you want to pass on?
We are fortunate to sit at the interface of cultural areas and to employ architects with different educational backgrounds and mentalities. In Italy, there is a strong inclination towards theory and a great respect for the historical heritage. German architecture is probably a little more rational and technology-loving. Including both in a single university study would seem to be optimal. But at the same time, we are pretty sure that a huge part of education happens in the actual practice.
Project 1
Fire Station of Vierschach
Innichen
2016
The fire station of Vierschach is located 1.130 m above sea level in the upper Val Pusteria.
Its color does not only follow function, but also underlines the building’s sovereignty in a heterogenous setting. Sitting at the interface of two different altitudes, the volume creates a diverse sequence of exterior spaces, resulting from the plot’s natural slope. Consistently being used by the saloon on the upper and the vehicle hall on the lower level, those spaces are additionally connected with an exterior staircase integrated into the concrete structure.
As an economic yet durable construction was requested, we wanted to achieve the highest possible rate of completion with only the raw structure being finished. This was one of the reasons to choose constructive light-weight concrete as the main material throughout the fire station. Considering the users’ needs, there are three different climate zones inside, supported by different wall thicknesses without further insulation.
Among the few necessary interior works contrasting the concrete, local stone pine and handcrafted loden fabrics were used to create a cozy parlor atmosphere in the saloon, a meeting point for the fire(wo)men as well as for the villagers.
Project: “The Rose of Vierschach”, Fire Station Vierschach
Client: Municipality Innichen
Location: Innichen
Completion: 2016
Building Contractor: Bettiol S.R.L.
Planning: Pedevilla Architects, Bruneck / Ingenieurteam Bergmeister, Vahrn
Photography: Gustav Willeit
Project 1
Fire Station of Vierschach
Innichen
2016
The fire station of Vierschach is located 1.130 m above sea level in the upper Val Pusteria.
Its color does not only follow function, but also underlines the building’s sovereignty in a heterogenous setting. Sitting at the interface of two different altitudes, the volume creates a diverse sequence of exterior spaces, resulting from the plot’s natural slope. Consistently being used by the saloon on the upper and the vehicle hall on the lower level, those spaces are additionally connected with an exterior staircase integrated into the concrete structure.
As an economic yet durable construction was requested, we wanted to achieve the highest possible rate of completion with only the raw structure being finished. This was one of the reasons to choose constructive light-weight concrete as the main material throughout the fire station. Considering the users’ needs, there are three different climate zones inside, supported by different wall thicknesses without further insulation.
Among the few necessary interior works contrasting the concrete, local stone pine and handcrafted loden fabrics were used to create a cozy parlor atmosphere in the saloon, a meeting point for the fire(wo)men as well as for the villagers.
Project: “The Rose of Vierschach”, Fire Station Vierschach
Client: Municipality Innichen
Location: Innichen
Completion: 2016
Building Contractor: Bettiol S.R.L.
Planning: Pedevilla Architects, Bruneck / Ingenieurteam Bergmeister, Vahrn
Photography: Gustav Willeit
Project 2
Chalet la Pedevilla
Enneberg
2013
In the heart of the dolomite alps and amongst the most impressive mountain ridges, the small hamlet of Pliscia is situated more than 1200m above sea level. Hamlets are small urban settlements, called ‘viles’ in the regional dialect, a unique cultural and architectural tradition which evolved throughout the centuries in these areas. Characterized in their coherence and independence, each one of these small clusters of houses and farms represent a community, where neighborhood, solidarity and mutual assistance are qualities which are of fundamental and remarkable significance, still up until today.
Most of the old farms in this hamlet appear to be a pair-style type, consisting at least of a tenement and a farm house. In this respect, the two new buildings of ‘la pedevilla’ make no exception, with one of them being inhabited all-year-round and the other one to be let as a holiday home. The latter, in its sense, can be understood as derivation of a former farm building. Regional ornaments and characteristics, like the gable roof, loggias and the common timber facade were incorporated into the design, portrayed deliberately in a singular and independent rendition.
All structural elements of the buildings have been casted in exposed concrete with an aggregate of dolomite rocks, resulting in a warm-white color. Additionally, the applied types of timber, mainly larch and pine, used for hand-hewn solid timber flooring, windows and doors, are of regional origin.
The outer timber shell with its inbound loggias has been kept consistently in black with a red/brown undertone, matching the naturally vivid surrounding in a gentle way.
Although living habits are changing consistently by the influence of modern society, terms like sustainability & self-sufficiency had to be regarded as precious since generations in these remote mountain regions. Hence, the site has not only its own water source and the buildings even ensure their energetic independency by taking advantage in the usage of geothermal plus solar energy.
By considering traditional or cultural values and customizing them for our modern life, the buildings’ reduced architecture is introducing a modern reflection on farming life of the old.
Project: Chalet LA PEDEVILLA - Wohnhaus Pliscia 13
Builder: pedevilla
Location: Enneberg
Completion: 2013
Design + Planning: Pedevilla Architects, Bruneck / Arch. Caroline Willeit, Bruneck
Static: Ingenieurteam Bergmeister, Vahrn
Photography: Gustav Willeit / Alessandra Ianniello
Project 2
Chalet la Pedevilla
Enneberg
2013
In the heart of the dolomite alps and amongst the most impressive mountain ridges, the small hamlet of Pliscia is situated more than 1200m above sea level. Hamlets are small urban settlements, called ‘viles’ in the regional dialect, a unique cultural and architectural tradition which evolved throughout the centuries in these areas. Characterized in their coherence and independence, each one of these small clusters of houses and farms represent a community, where neighborhood, solidarity and mutual assistance are qualities which are of fundamental and remarkable significance, still up until today.
Most of the old farms in this hamlet appear to be a pair-style type, consisting at least of a tenement and a farm house. In this respect, the two new buildings of ‘la pedevilla’ make no exception, with one of them being inhabited all-year-round and the other one to be let as a holiday home. The latter, in its sense, can be understood as derivation of a former farm building. Regional ornaments and characteristics, like the gable roof, loggias and the common timber facade were incorporated into the design, portrayed deliberately in a singular and independent rendition.
All structural elements of the buildings have been casted in exposed concrete with an aggregate of dolomite rocks, resulting in a warm-white color. Additionally, the applied types of timber, mainly larch and pine, used for hand-hewn solid timber flooring, windows and doors, are of regional origin.
The outer timber shell with its inbound loggias has been kept consistently in black with a red/brown undertone, matching the naturally vivid surrounding in a gentle way.
Although living habits are changing consistently by the influence of modern society, terms like sustainability & self-sufficiency had to be regarded as precious since generations in these remote mountain regions. Hence, the site has not only its own water source and the buildings even ensure their energetic independency by taking advantage in the usage of geothermal plus solar energy.
By considering traditional or cultural values and customizing them for our modern life, the buildings’ reduced architecture is introducing a modern reflection on farming life of the old.
Project: Chalet LA PEDEVILLA - Wohnhaus Pliscia 13
Builder: pedevilla
Location: Enneberg
Completion: 2013
Design + Planning: Pedevilla Architects, Bruneck / Arch. Caroline Willeit, Bruneck
Static: Ingenieurteam Bergmeister, Vahrn
Photography: Gustav Willeit / Alessandra Ianniello
Website: http://pedevilla.info
Instagram: @pedevilla_architects
Facebook: @pedevilla.arch
Photography: © Gustav Willeit, © Alessandra Ianniello © Michael Rollmann
Interview: kntxtr, kb, 07/2020
