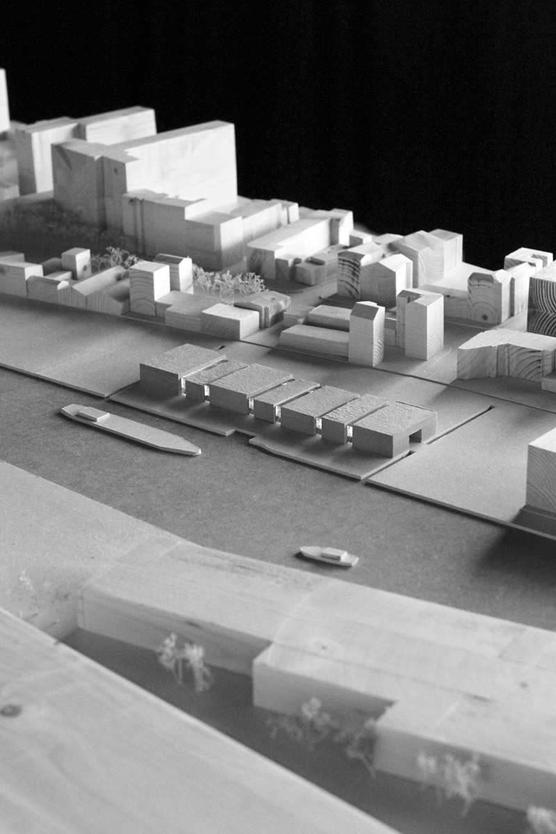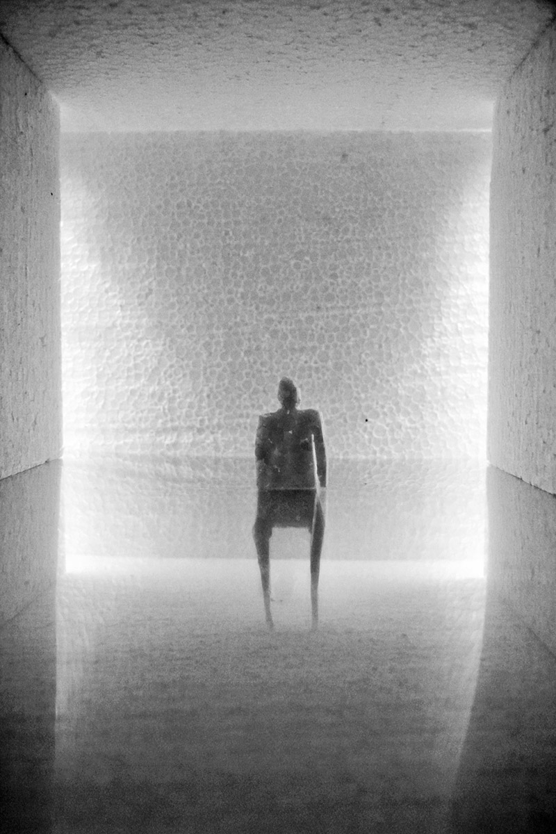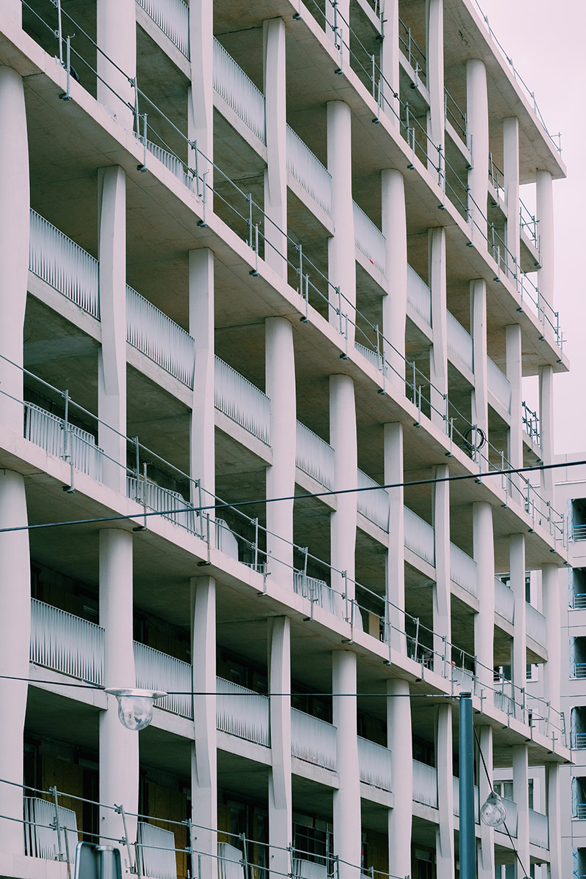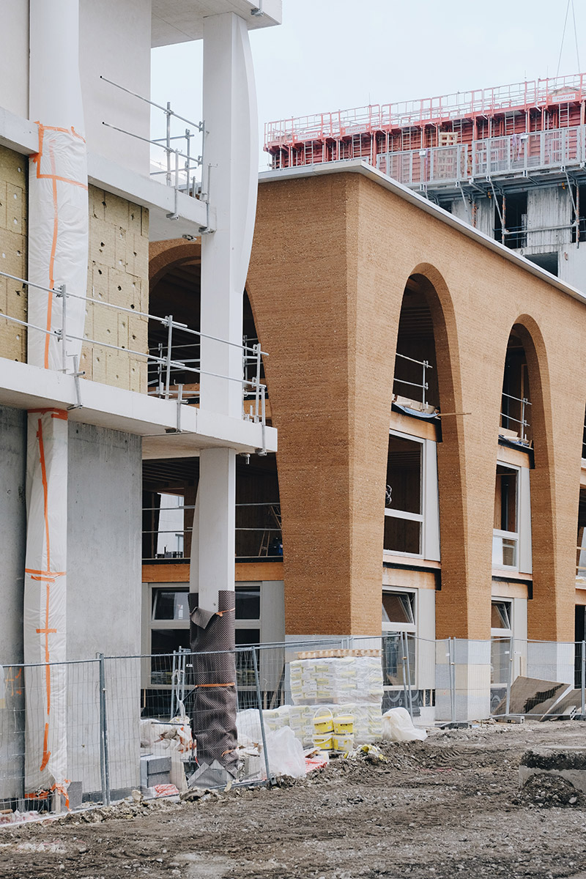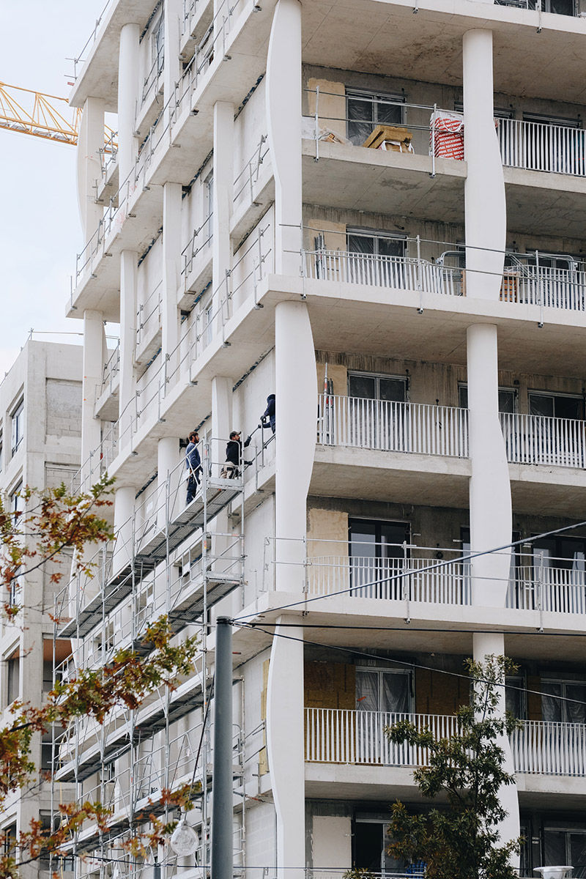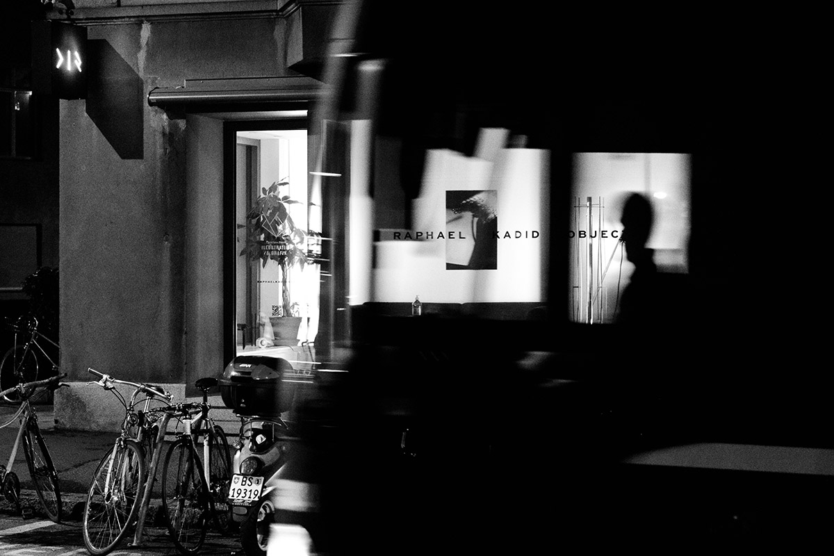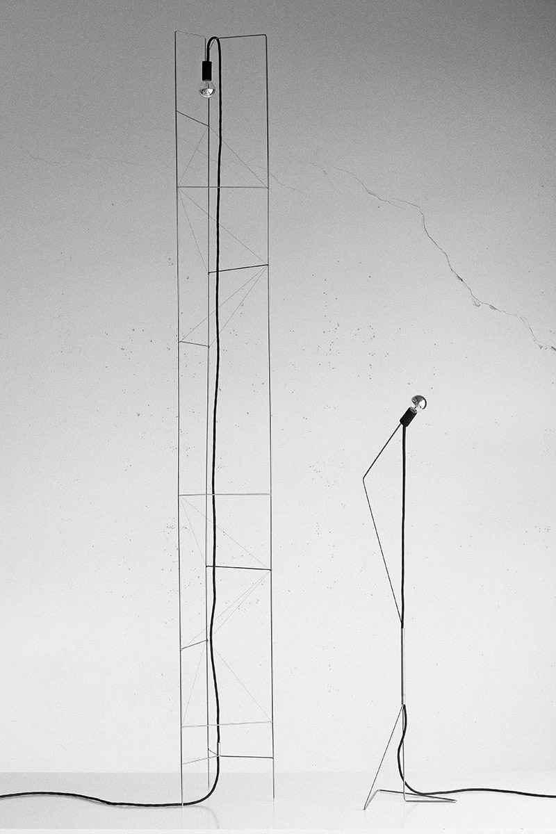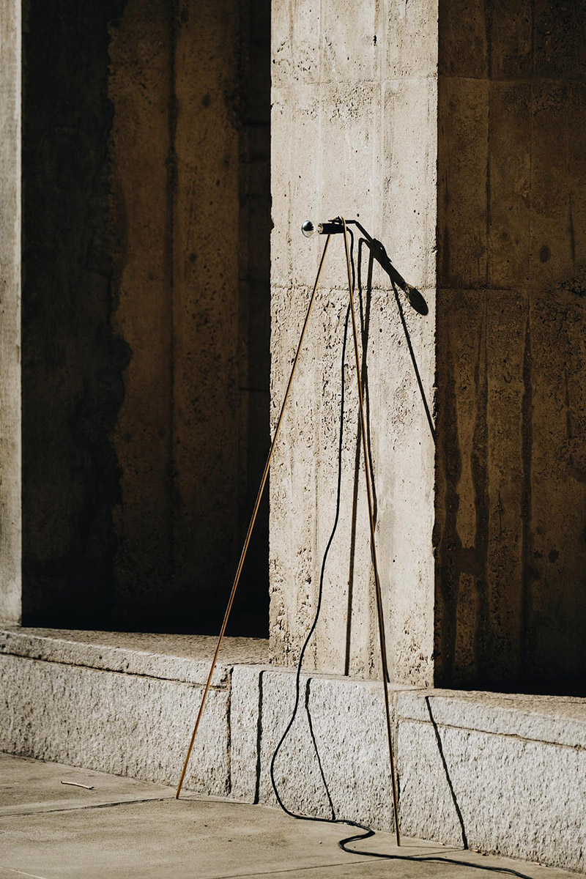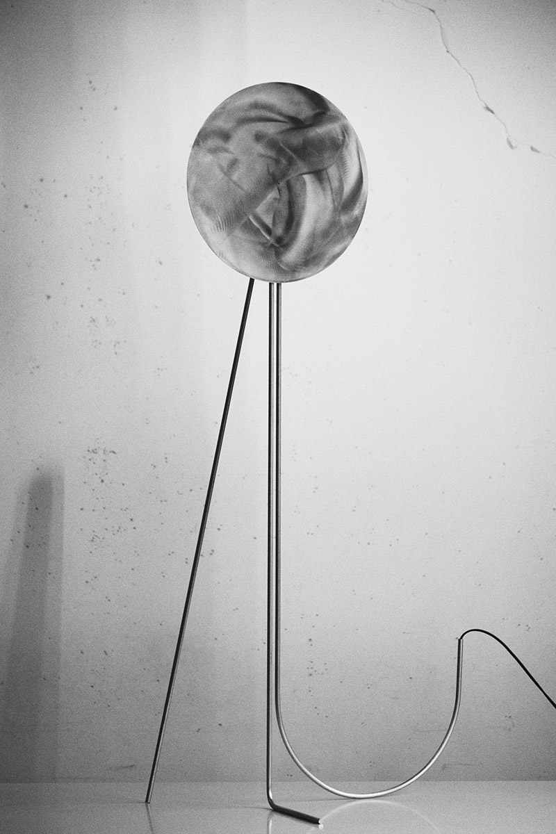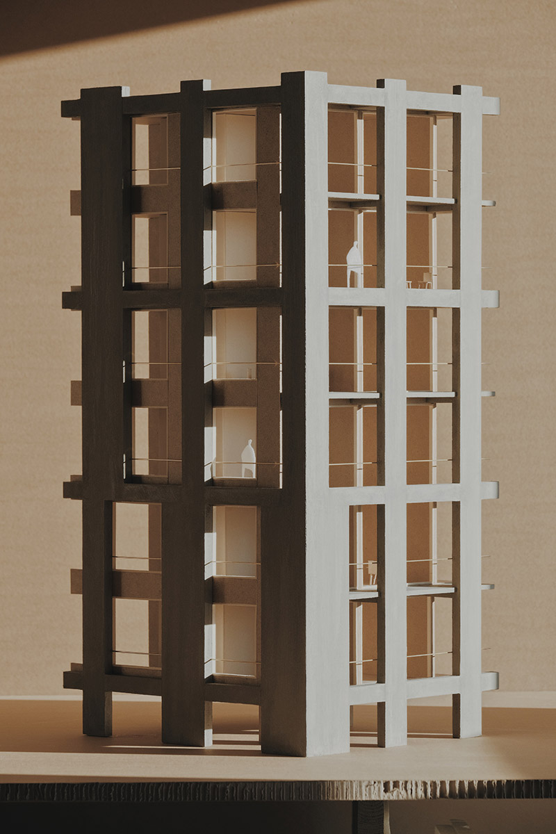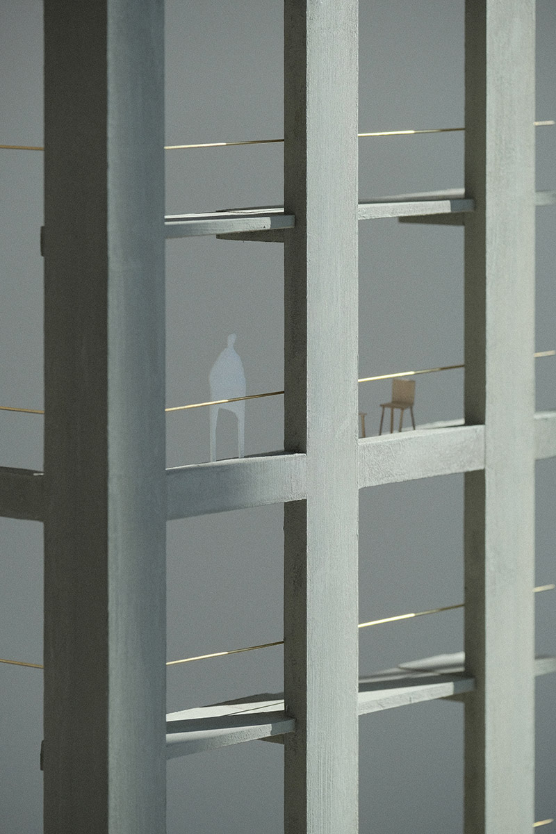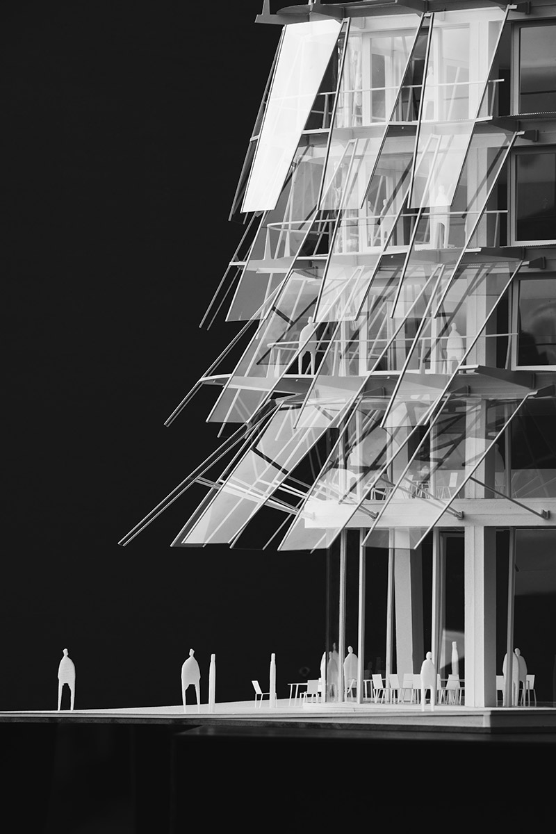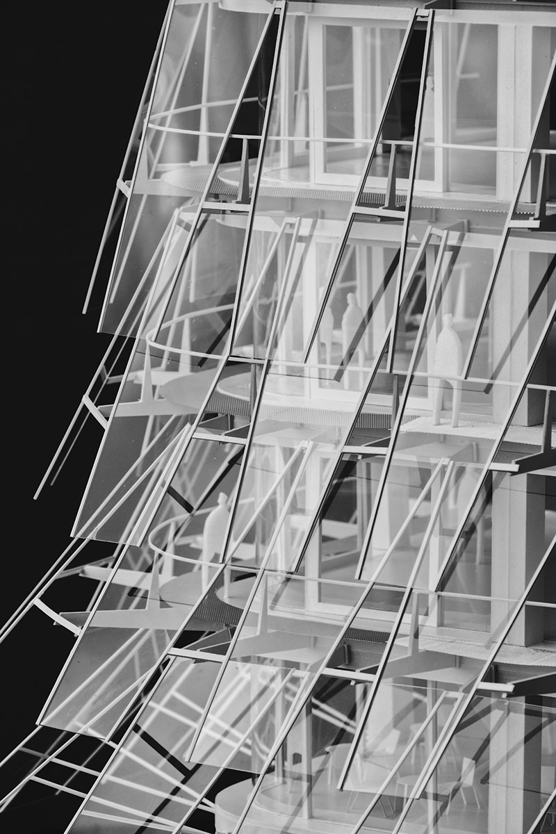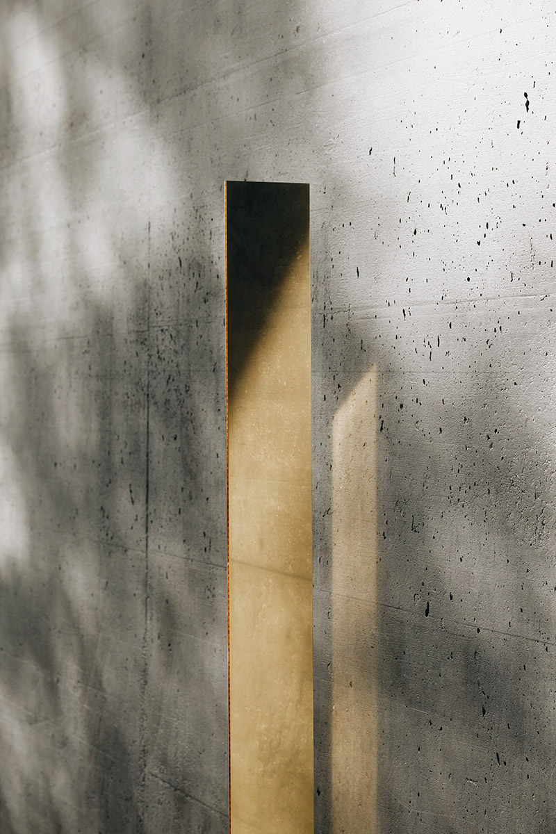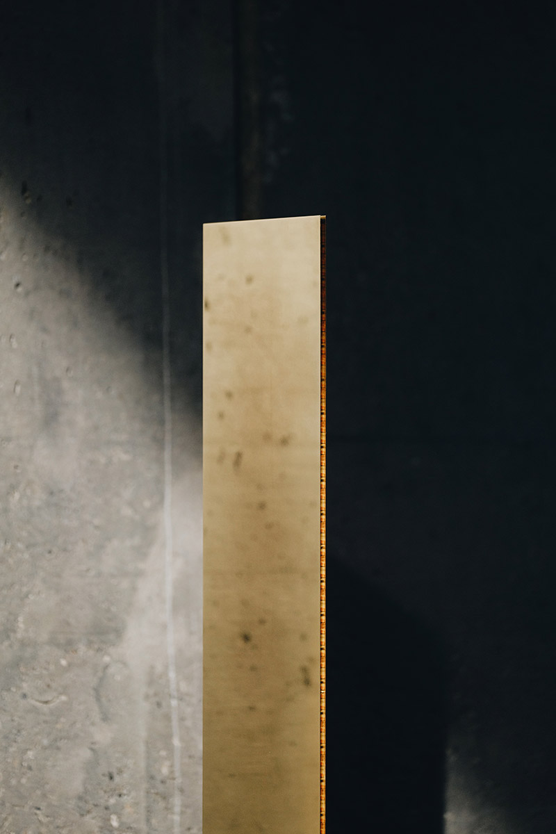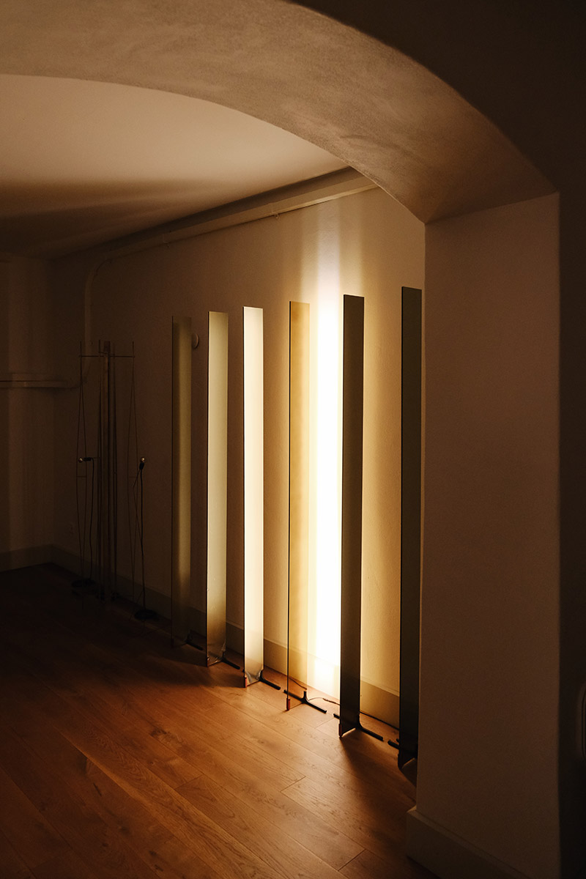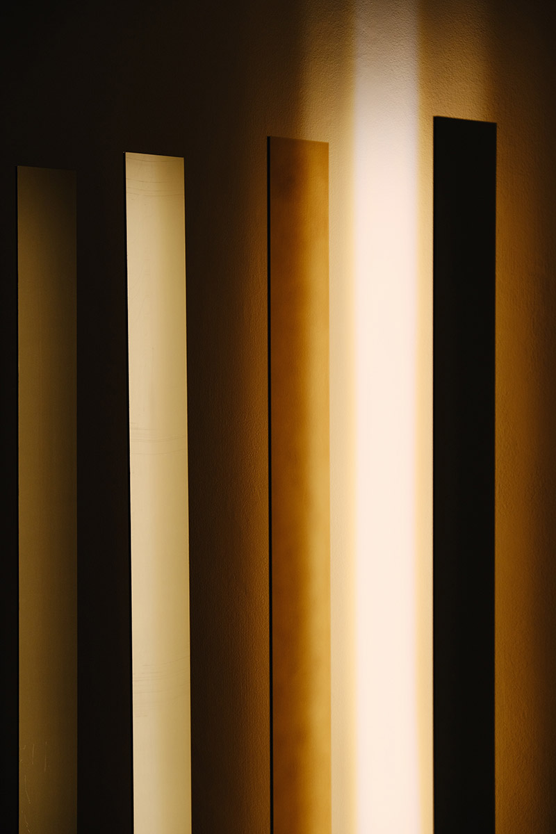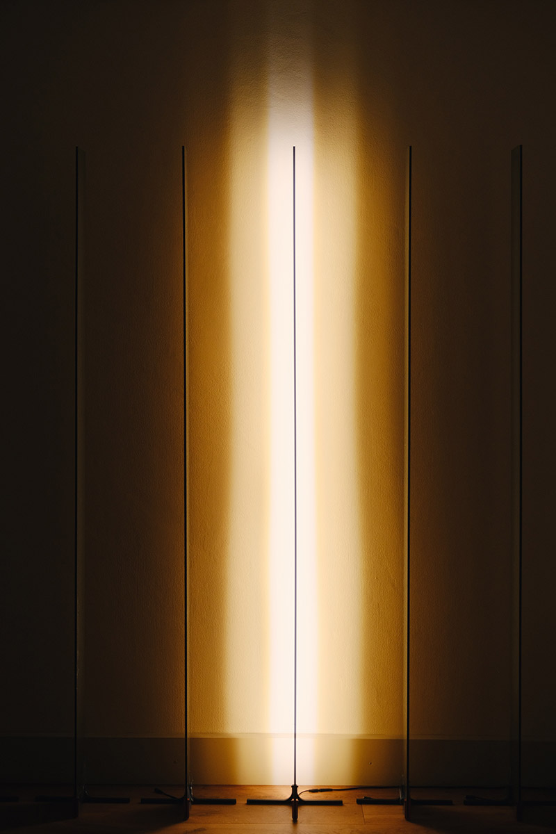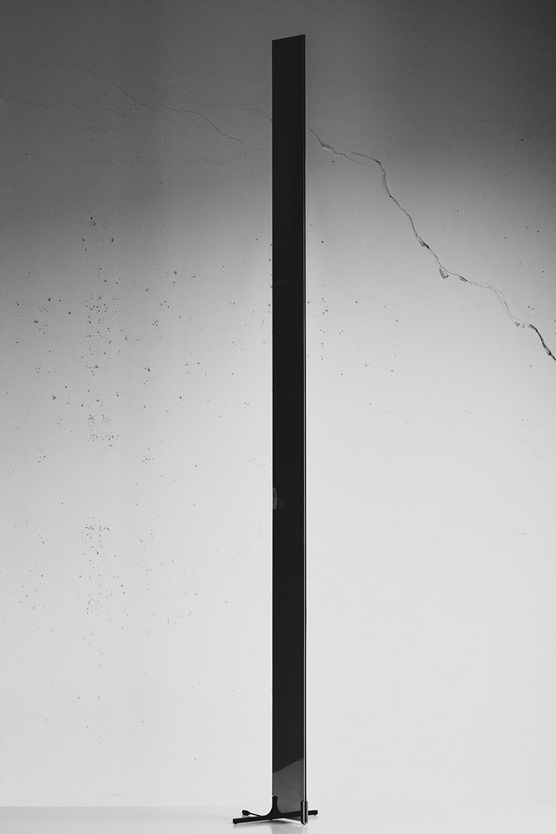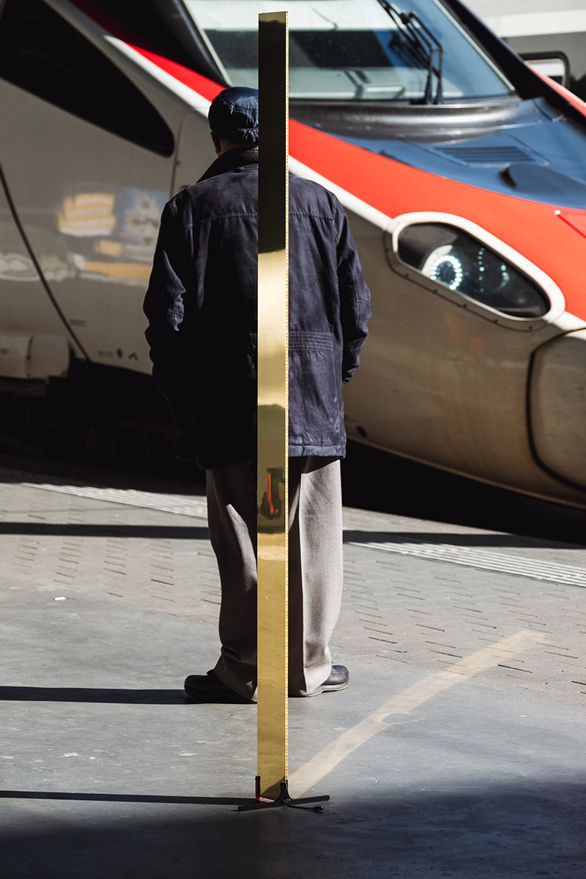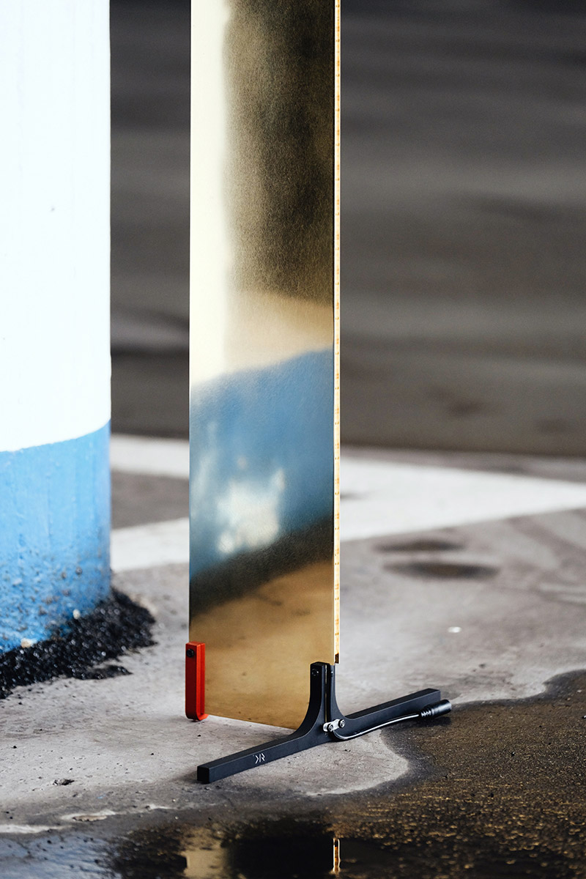20/045
Raphael Kadid
Architect and Designer
Basel
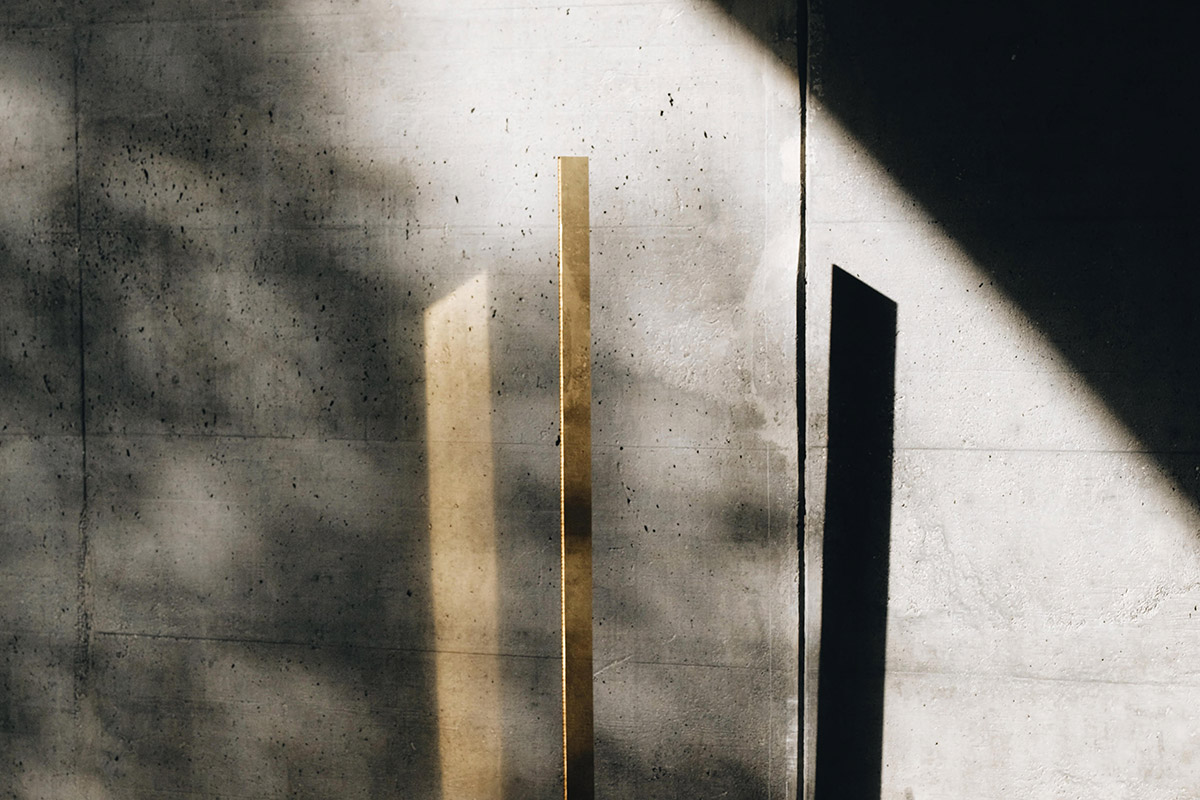
«Architecture is the extension of people. Consciously or not, most of everyone’s life will be spent in buildings.»
«Architecture is the extension of people. Consciously or not, most of everyone’s life will be spent in buildings.»
«Architecture is the extension of people. Consciously or not, most of everyone’s life will be spent in buildings.»
«Architecture is the extension of people. Consciously or not, most of everyone’s life will be spent in buildings.»
«Architecture is the extension of people. Consciously or not, most of everyone’s life will be spent in buildings.»
Please, introduce yourself…
I am Raphael Kadid, French architect and designer based in Basel. I came to Switzerland after my diploma in 2012 to work at Diener Diener, for two years now I am working at Buchner Bründler, an office also based in Basel. Besides my work as an architect, I dedicate myself to the creation of objects and bespoke projects, with a focus on lamps in particular. I also curate an art and architecture newsletter called Daily Dose.
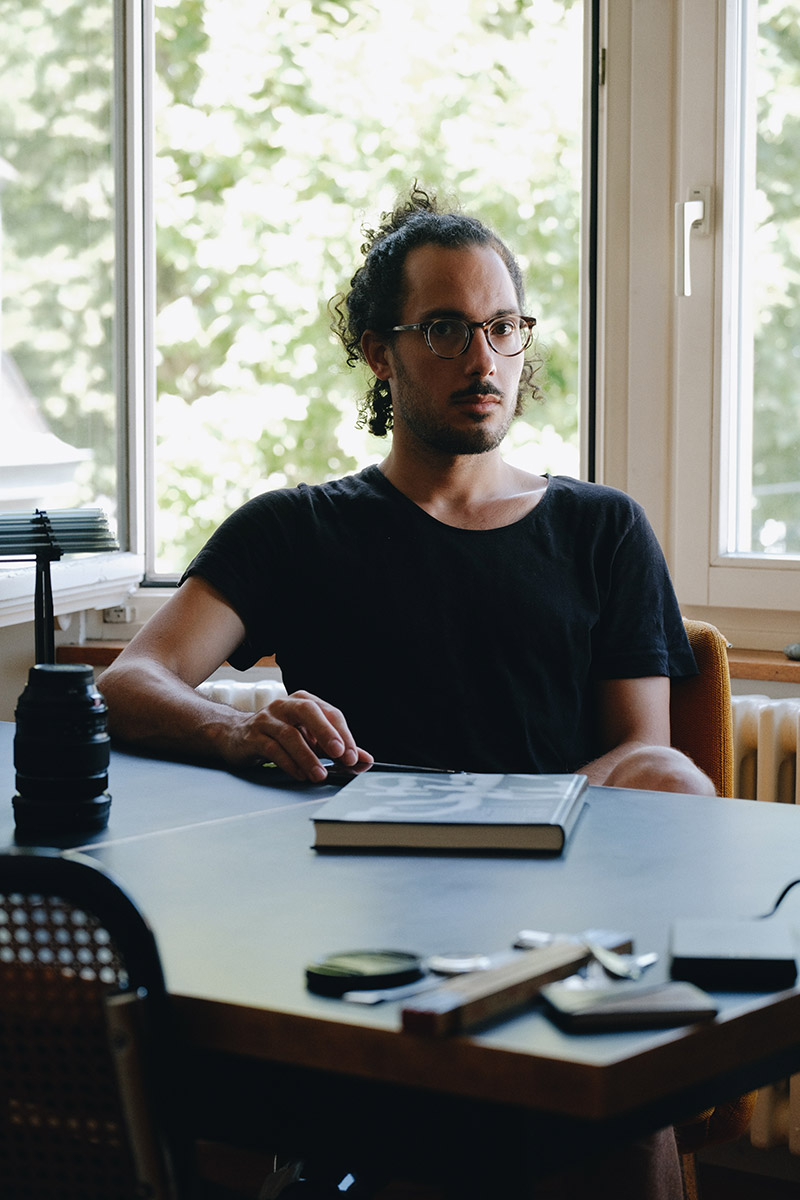
Raphael Kadid
How did you find your way into the field of architecture (media)?
As I started my work as an architect almost eight years ago, I was spending quite some time looking for references on a daily basis. Discussing those references for projects or just around the table with my colleagues, I thought it could be nice instead to share some inputs in the form of a simple email with a series of images, the subject line being the name of the office/artist. At the beginning, I was sending the material from my Diener Diener email to seven people in the office. Basel is an architecture microcosm: Very international when it comes to the people coming here for work. With the students going back to their home countries at the ends of their internships, the newsletter went global.
What comes to your mind, when you think about your diploma project?
The concept of blind architecture. My diploma started with the introverted Japanese houses (Azuma house, White U) questioning the idea of living in a “room without a view”. I also had a soft spot for Campo Baeza and the abstraction of white surrounding walls (Gaspar house, Guerrero house).
The meditative aura of those spaces was what interested me the most. The intimate link between inside and outside that emerges when one lives in close relation with the changing seasons, the sky, the wind, the rain. The idea of an abstract nature. The program was a public bath—not that I wanted to reproduce the exercise of Vals—but because of the formal and organizational freedom that it involves. Jacques Lucan, who was in charge of the Masters program agreed with that direction, so I went for it.
During the time of the diploma, I was experimenting with models, working with natural light in different ways. I was trying to create atmospheres by playing with variations of the same elements: the water, the rough concrete of the walls and the light. The result was a succession of concrete rooms, intersected by glass corridors leading to the outside. With a large garden on one side and the river on the other side, allowing people to move freely and create their own paths between the different baths. Each room is different, as well as the way the light falls into each space. I don’t know if the work still has an impact, but it probably does share my affection for sculptural and geometric compositions, I imagine this is still visible in my work today.
What are your experiences founding your platform Daily Dose?
I started simply out of curiosity. When I see an interesting building, I want to see its details, the construction, the models. I also want to look at the practice, I want to see the other built projects, find a coherence, sometimes leading to satisfaction, sometimes to disappointment. This applies to the architects I feature, but also the artists. I select a lot, people have to trust me with that.
As the list grew, I started wondering if the short amount of time I could spend on the research and putting together images would be a real benefit to the readers, more than myself sharing a personal bank of references. I found out that even by taking most of my content from blogs, the step to look further into the projects, and to gather enough material to display several works in consequent series of images would still be profitable for the audience. I think this is why the Daily Dose works well until today: because of its monographic aspect.
How would you characterize Basel as location for practicing architecture? How is the context of this place influencing your work?
Basel is an architect’s city, along with the pharma industry and the banks, architecture is a very common line of work. I like to see the unenthusiastic faces of people I meet when I tell them I am an architect. This concentration and the fact that people come from all over the world to work for renowned offices, is a great catalyst for interesting encounters. Basel is also small and slower than bigger European cities. The urban rhythm here provides enough space and time to reflect and to do things for oneself. The art and the cultural scene are also very inspiring, institutions like the Fondation Beyeler, the Kunsthalle or the Kunstmuseum are playing an important role in the life of the city.
What does your desk/working space look like?
Raphael Kadid Objects
I recently moved my working space to a shop close to where I live. Since I never really had the time to present my work physically, I thought having a place to work and meet with people would be a great chance for both sharing my work, and creating an open stage for exhibitions and events. We will organize a book x lamp vernissage very soon.
For you personally, what is the essence of architecture?
The skin I live in. – Architecture is the extension of people. Consciously or not, most of everyone’s life will be spent in buildings. Because of its quality of being self-evident—a building always has a program—and because it is made to relate to the human scale and needs, it addresses everyone. That is probably the most important point to me when thinking about architecture.
How do you communicate architecture? Why did you decide to use this specific way of communicating/presenting architecture?
I am a visual person, I collect and share images, pictures of built projects mostly, but also design processes, when the material is available. Sketches, plans, model pictures, construction site pictures are very important to fully understand a project.
The newsletter is mostly reaching architects, so I try to display what I think could be relevant for the audience. But inspiration doesn’t necessarily need to be found in architecture references, I equally like to post artists, photographers, as I do like to post the architecture practices. I share—free of dogma—, what I find interesting, what touches me.
What needs to change in the field of architecture according to you? How do you imagine the future?
I think building objects in the nature or in villages full of century-old houses works, we don’t necessarily have to reinterpret the past, and even a project like a slender tower in the mountain creates an emotion. Because of the contrast that emerges between the object and its surrounding, may that contrast be of form, material or color. I think that if the massive plates of Turrell in the desert, or the colorful drapes of Christo are touching me, it is a lot for this reason.
The relation between architecture and the city today is more problematic to me. The urban fabric needs an identity that people can relate to. Exceptions in the fabric can occur of course, when a peculiar program takes place, or when the plot has a situation that requires a specific gesture. When I go to Paris, and I see the landscape suddenly losing all consistency when approaching Gare de Lyon, I imagine architects should be more aware of their responsibility towards the context, and the importance of sharing the urban discourse.
If there were one skill you could recommend to a young architect to study in depth at architecture school: what would it be and why?
I’d like to encourage every student to make models. Models are the first actual step in the building process, thinking in a model is the most valuable way to test, and develop an idea. Unlike 3D software, physical models help to design architecture hierarchically, through the process of constructing, and by focusing only on what the specific scale requires.
I use 3D tools in my daily practice as much as working models. Unfortunately, there isn’t much time in competitions to work in depth on details, so we focus on the essentials. But I think a student should always work with models. Also because model photographs are a very honest support. Look at the work of William Guthrie.
What person/collective or project do we need to look into right now?
I would recommend to follow Anne Holtrop’s material and formal experimentations and the juxtapositions of Michael Lynge.
Project
Signal Lamp
The idea was to create a standing blade, a very thin lamp, so thin the image of a lamp would disappear. It became a very complex project because all the parts of the lamp are specific, and need a lot of precision during assembly. My previous objects are for most the result of an experimentation on standard profiles, finding a way to join them, to assemble them. The starting point of the lamp was the width of the LEDs, 5 millimeters, also what made the idea of the lamp come to my mind. To stay as close as possible to this dimension, the central core is made of a single hollow element, surrounded by two thin polished brass plates. The light bounces from the inside of the plates, as well as on the outside, producing different shades of light. Giving the lamp the impression of being suspended was also important, and so the base had to remain very simple and compact. It is an aluminum tripod made of two elements, one black one red, the only details visible, like the signal light on the tail of a plane. The need to lower the gravity center to enhance the stability of the lamp came with the first prototype, and three steel weights were added within the structure. As a result the lamp is 6 mm wide, in a dark room only a thin black line remains visible on a stripe of light.
Website: https://raphaelkadid.com
Further Links: https://raphaelkadid.com/Signal–https://dorrellmerritt.co.uk/Raphael-Kadid-Interview
Instagram: @raphaelkadid – @dailydosearchive
Fotocredits: © Raphael Kadid unless otherwise specified.
Interview: kntxtr, ah+ kb, 11/2020
