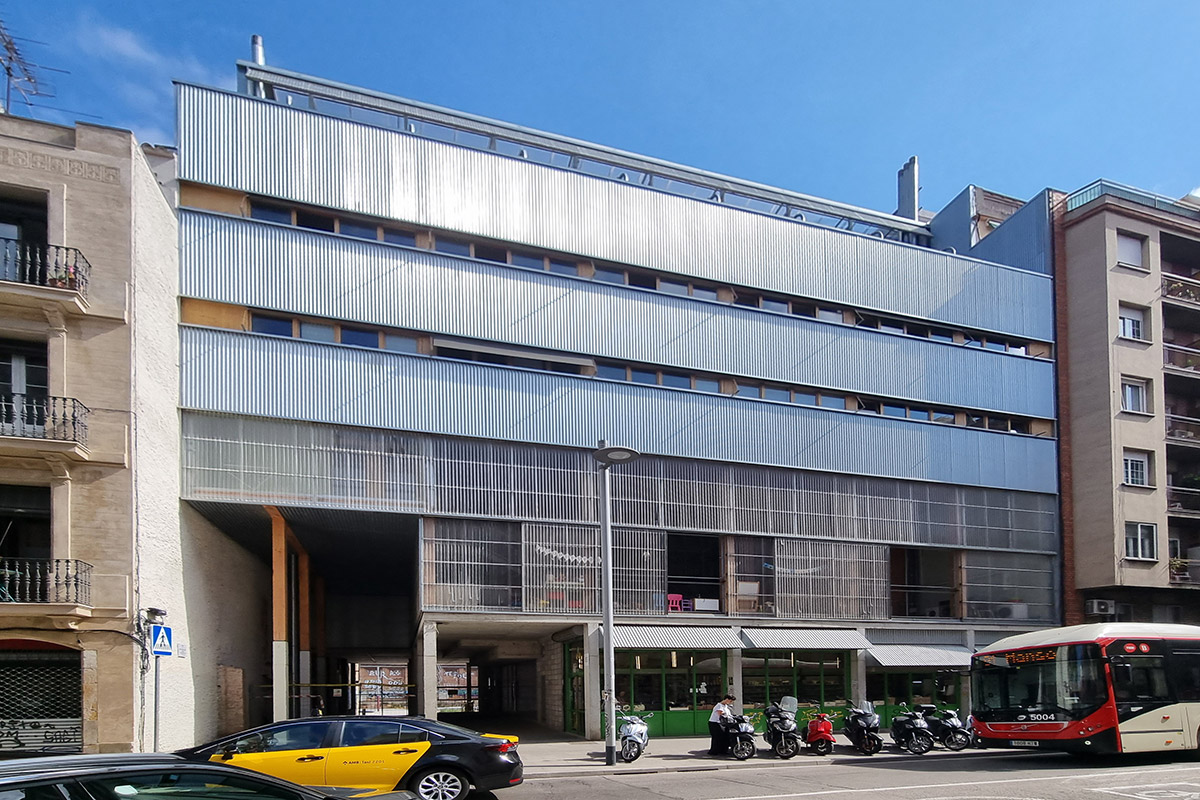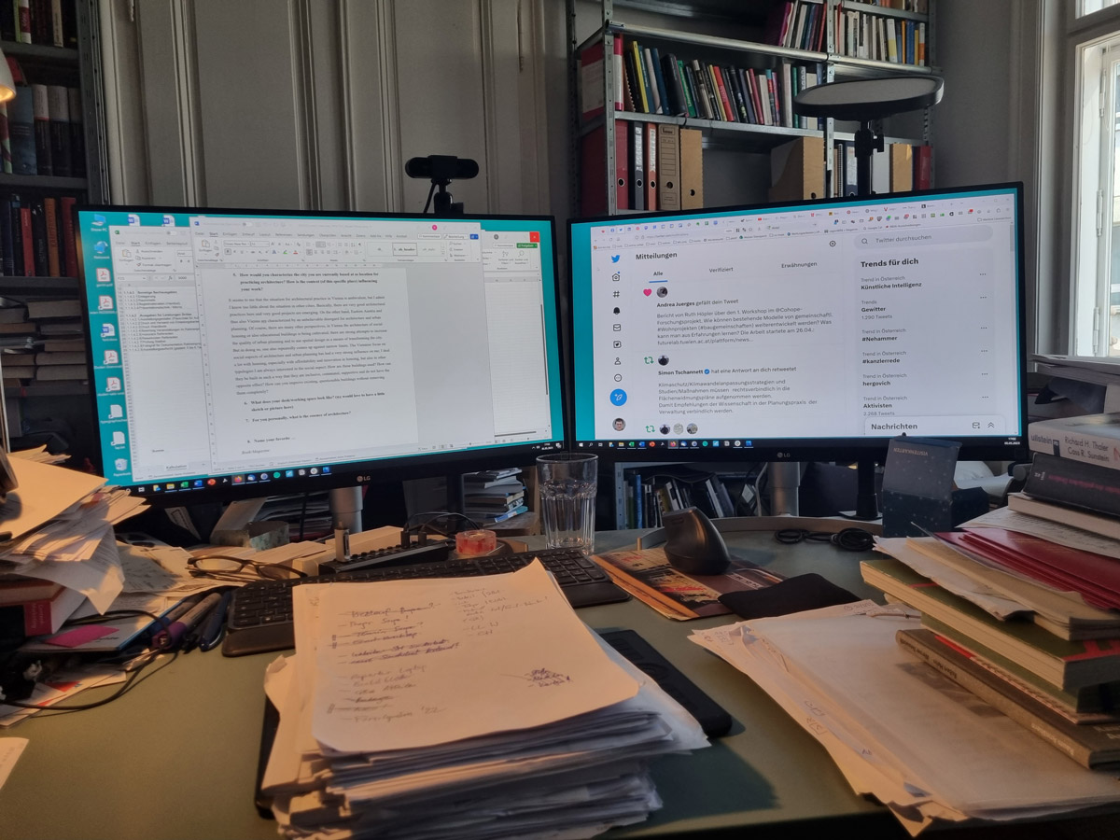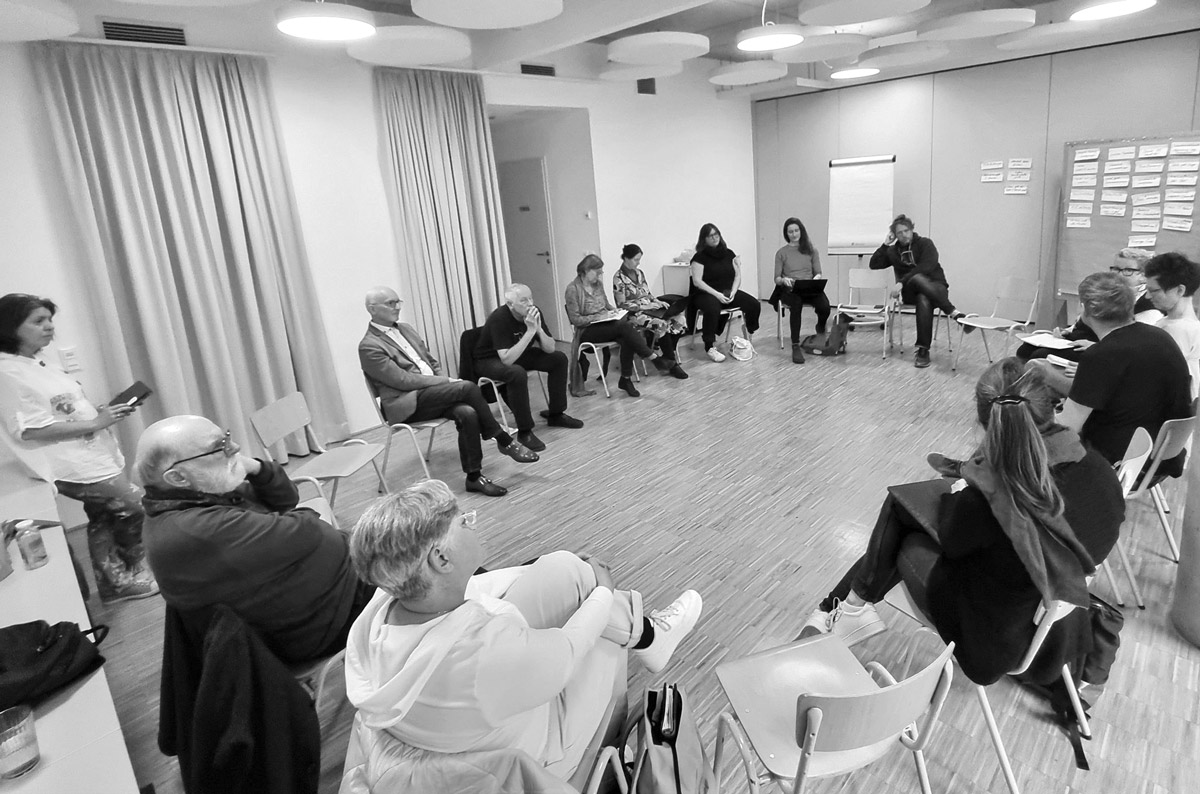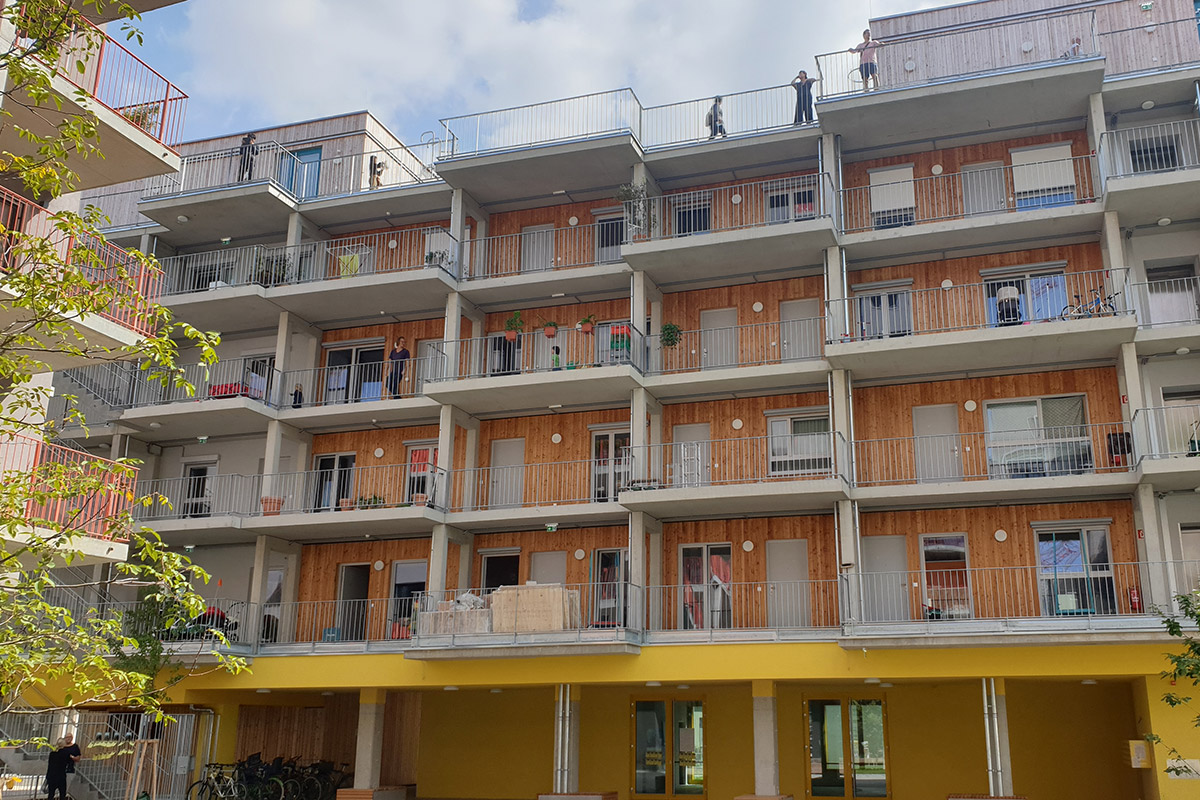23/016
Robert Temel
Researcher + Mediator
Vienna

«The Viennese focus on social aspects of architecture and urban planning has had a very strong influence on me.»
«The Viennese focus on social aspects of architecture and urban planning has had a very strong influence on me.»
«The Viennese focus on social aspects of architecture and urban planning has had a very strong influence on me.»
«The Viennese focus on social aspects of architecture and urban planning has had a very strong influence on me.»
«The Viennese focus on social aspects of architecture and urban planning has had a very strong influence on me.»
Please, introduce yourself…
My name is Robert Temel, I was trained as an architect, but I don’t design buildings. I also studied a little sociology at the Institute for Advanced Studies in Vienna. I am involved in research, process guidance, consulting, mediation in architecture and urban planning, especially on the topics of housing and urban development. I’m interested in how things work in building culture (Baukultur) and how to change these processes, for example so that building becomes more sustainable or more social. Unfortunately, this is quite complex; in fact, many actors in the building sector do strive for positive things, but they don’t always succeed. And the reasons and root problems for this are worth investigating.
How did you find your way into the field of architecture and later the extended field of architecture you are working in now?
I started with architecture because I liked the active, creative perspective associated with the architecture profession – that finding out and deeply understanding how something works, is of importance. But in the next step it is just as important, once you have understood, to go one step further and shape reality, i.e. to change it. In this context, I have always been more interested in spaces of a large scale, than in details, even though I can certainly appreciate good detailing.
Of course, this particular architectural perspective also has its disadvantages: Architecture is rarely critical and must always be, at least somewhat, affirmative. You can’t be exclusively critical of a situation and design it at the same time. As I don’t plan myself, I don't create architecture, but architecture (and urban planning) is nevertheless the subject I work on. Therefore, I try to combine criticism and affirmation, and this means to combine understanding and designing, in all of my projects.
Already during my studies, I was dissatisfied with the scope of design – many, in my view, important decisions are made before architects do even have a seat at the table. I don’t want to claim that I have more creative leeway with my current work. But it is more suited for me in the sense of scope.
How did you decide to not work as an architect/urbanist after your studies but to explore the field in other directions?
I left architectural planning for research and consultancy in architecture and urban planning because I was dissatisfied with the way architectural practices work. 90% of the work is produced for the waste bin, and only a small part is finally realised. Consultancy and ultimately also research seemed to fit way better for me. Even though I have to say, that also in research today a lot of work is produced that remains unused in the end.
I find it very interesting that many architects try to use their work to influence aspects outside of the architectural framework. For example, considering who will use their buildings, how users are selected, etc. As an architect, you do have influence on a variety of aspects, of course, in the context of your own work. On one hand architects are always having an influence through their design to a certain extent that might allow or prevent certain uses, enable specific scenarios or foster specific interaction. But many aspects cannot be influenced by the material structures alone; developers, building owners, administrations and legislation have more influence here. There are also architects who expand their scope, for example by becoming project developers and builders themselves to have a larger influence on these aspects, too.
My first project that went beyond the scope of architecture was a concept for a science center in Vienna, which I worked on for uma on behalf of the City of Vienna and the Republic of Austria. Of course, this was also about architecture, because the concept was to be the basis for a later architectural competition. But the framework went far beyond that and included aspects of content, mediation and implementation. This means that even though architecture played a central and major role in this example, many other decisions had to be made beforehand so that the architecture could make its appearance. Unfortunately, nothing came of the project because the federal government changed.
What comes to your mind, when you think about your diploma project?
My diploma project was a plenary hall building for the European Parliament in Strasbourg, I studied with Wilhelm Holzbauer at the University of Applied Arts in Vienna. My diploma project has no great significance for me today, but the study situation at the Angewandte does. At that time, this university offered an enormously broad field of extremely diverse possibilities in which one could try one’s hand, from technology and CAD to various cultural and social science subjects and the handling of diverse materials such as metal, concrete, wood etc. in the workshops.
My political activities in the Austrian Student Union, in which I was active for several years, including my role as a Student Union chairperson at the University of Applied Arts, opened up even more new perspectives for me. This activity showed me what scope there is for shaping things beyond the material. Of course, it was also clear to me beforehand that politics is extremely important when it comes to our living conditions. Especially in architecture this is essential – due to the high costs associated with building, architecture is always close to power and thus to politics. But to experience myself how politics work, and that it is of course also a practice with rules and framework conditions, was important for me.
How would you characterize the city you are currently based at as location for practicing architecture?
It seems to me that the situation for architectural practice in Vienna is ambivalent, but I admit I know too little about the situation in other cities. In Vienna there are very good architectural practices and very good projects emerge from that. On the other hand, Eastern Austria in general and thus also Vienna are characterized by an unbelievable disregard for architecture and urban planning.
At the same time the architecture of social housing or also educational buildings is being cultivated in Vienna; there are strong attempts to increase the quality of urban planning and to use spatial design as a means of transforming the city. But in doing so, one also repeatedly has to fight against narrow limits.
The Viennese focus on social aspects of architecture and urban planning has had a very strong influence on me. In my work, I deal a lot with housing, especially with affordability and innovation in housing, but also in other typologies I am always interested in the social aspect: How are these buildings used? How can they be built in such a way that they are inclusive, communal, supportive and do not have the opposite effect? How can you improve existing, questionable buildings without removing them completely?
What does your desk/working space look like?
I am a one-person business, even though I cooperate with others in most of my projects. In my home office you can find my desk and the walls are all covered with bookshelves, which are unfortunately already way too full for the amounts of books I own. My desk is full with papers, publications and of course also office tools. I’m afraid I can’t avoid a certain amount of chaos when I work. Therefore, I strive to be all the more structured and consistent in my products.

Working Space – Robert Temel
For you personally, what is the essence of architecture?
I am someone who doubts the concept of essence, especially when applied to the field of architecture. Architecture has already changed many times in the course of history and has acquired different fields of activity, methods and goals. But it is fair to say that the question of how people’s living environment is designed is an important issue for the lives of these people. And this is what architecture deals with, if it is understood broadly – and this is also the way I understand architecture.
How do you understand the relation of theory/reflection and practice in architecture?
I have an instrumental understanding of theory – for me, a theory is a tool to understand an aspect of reality and thereby also to be able to influence, to change it. In this respect, theory is also an element of practice. Conversely, practice is of course the decisive basis for any theory formation. If you don’t know how practice works in an area of reality, you can’t form a useful theory about it. In this respect, I see the two aspects as closely intertwined. Of course, I admit that this is an idealistic picture. Today, theory is often determined by highly abstract and thus hardly applicable models, while practice often tries to get by without theory, and therefore succeeds in some things, but fails again and again in many others.
What needs to change in the field of architecture according to you?
Architecture should not only be a tool to create profit for real estate investors, but a means to make the world a little better. In climate protection, it should actually be used urgently to improve the world quite a lot. But although interest in this is steadily growing, also among architects, it happens far too little in practice.
If there were one skill you could recommend to a young architect to study in depth at architecture school: what would it be and why?
Try to understand what your project about: What does your client want? What do your users want? What could society want? How do the kind of buildings you are planning work? How are they financed? How are they operated? Who uses them, and why? How could you change the standards of this typology? And what would you achieve with that?
What person/collective or project do we need to look into right now?
A very interesting group currently active in Vienna is the newly founded cooperative HausWirtschaft, which was completed and moved into its building in the Nordbahnhof area in autumn 2023. This is a special form of collaborative housing project that goes far beyond housing, namely a “commercial collaborative housing group” (Gewerbebaugruppe). This means that the house consists of half housing and half space for small businesses and was developed and implemented in a self-organised way. The architectural design is by einszueins Architektur.
Project 1
Co-Hope
In the European research project Co-Hope (Collaborative Housing in a Pandemic Era), I am working with colleagues from Sweden, France, Spain, Finland and Austria to investigate the situation of collaborative housing projects, especially in terms of affordability, social inclusion and health. We do not limit ourselves to research, but work together with residents of such projects to develop new approaches to make future projects better, architectonically as well as in many other aspects.

Lab Workshop in Vienna
Project 2
NEBKrit
In the NEBKrit research project for the Austrian Research Society, the aim is to develop new criteria for the evaluation of building projects and urban districts, especially with regard to architecture and social inclusion, based on current building evaluation systems that are primarily concerned with sustainability aspects. I am working on this together with my colleagues at the Plattform Baukulturpolitik; this project is about fundamental questions of building culture, namely how to tie as much public funding for building as possible to building culture quality criteria.

Gleis 21, a collaborative housing project in Vienna that combines architectural, ecological and social qualities.
Website: temel.at
Instagram: @roberttemel
Photo Credits: © Robert Temel
Interview: kntxtr, ah + kb, 11/2023