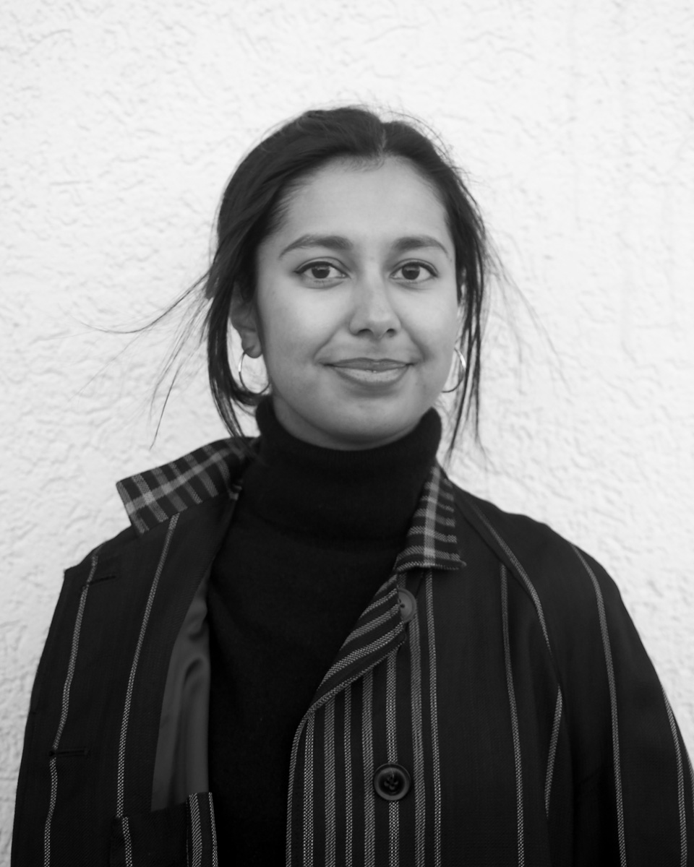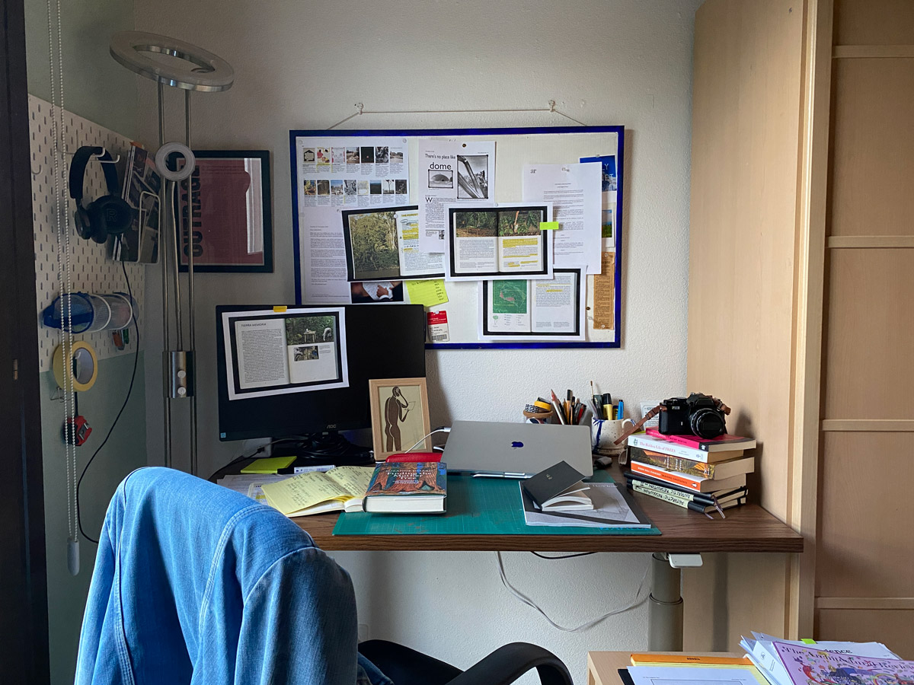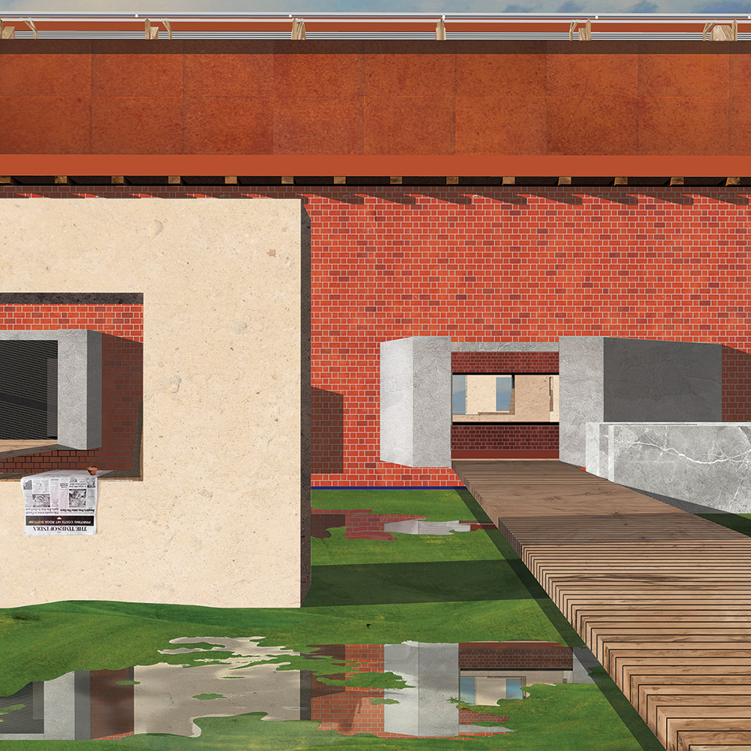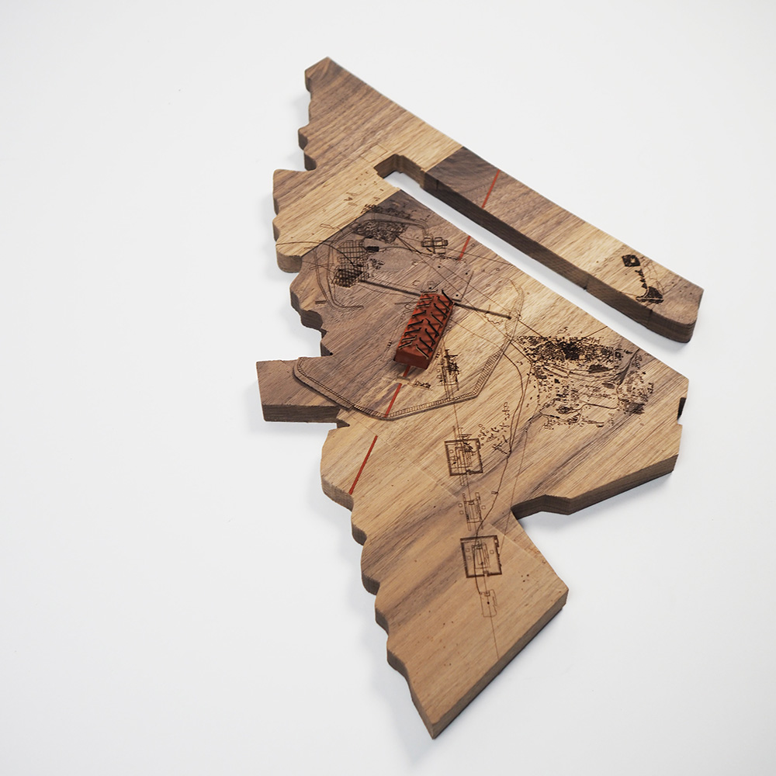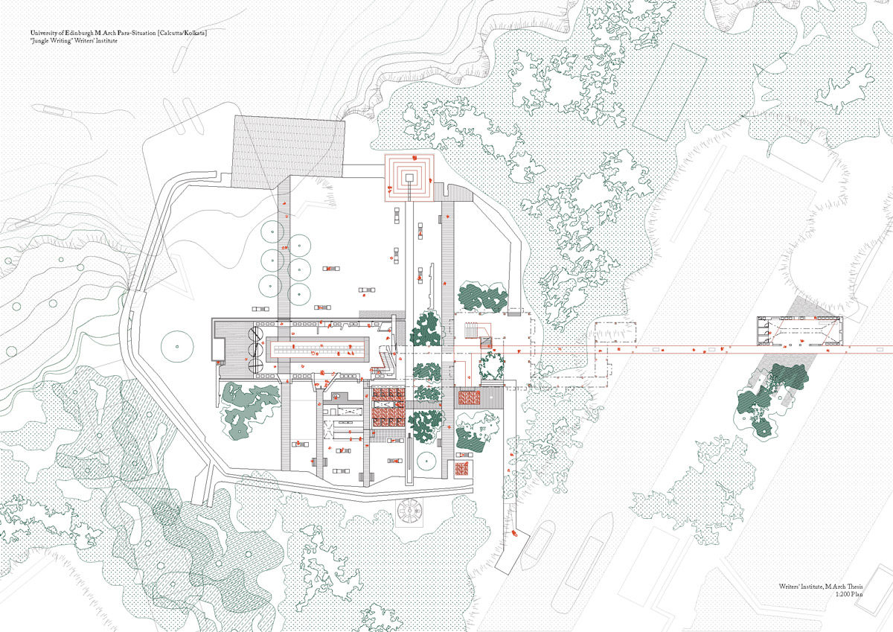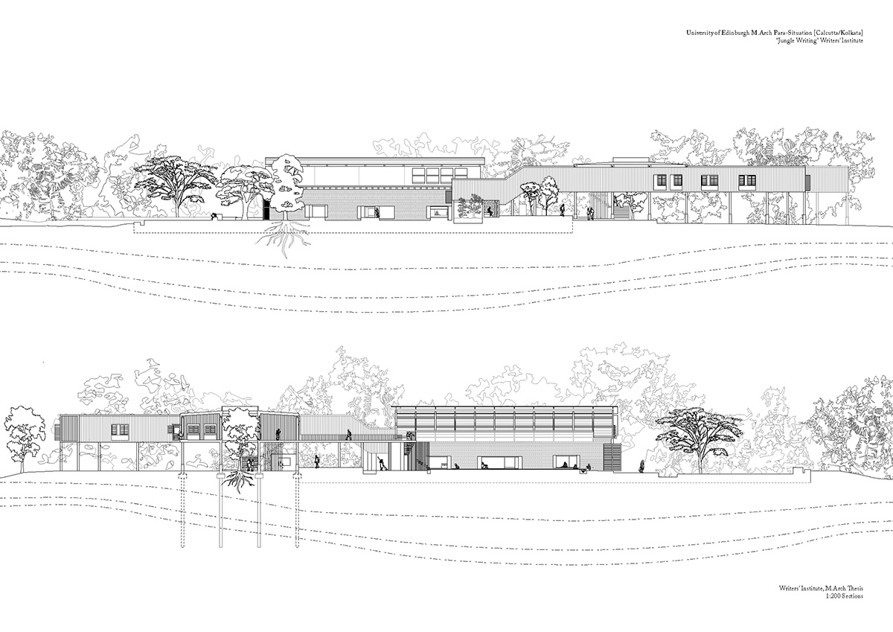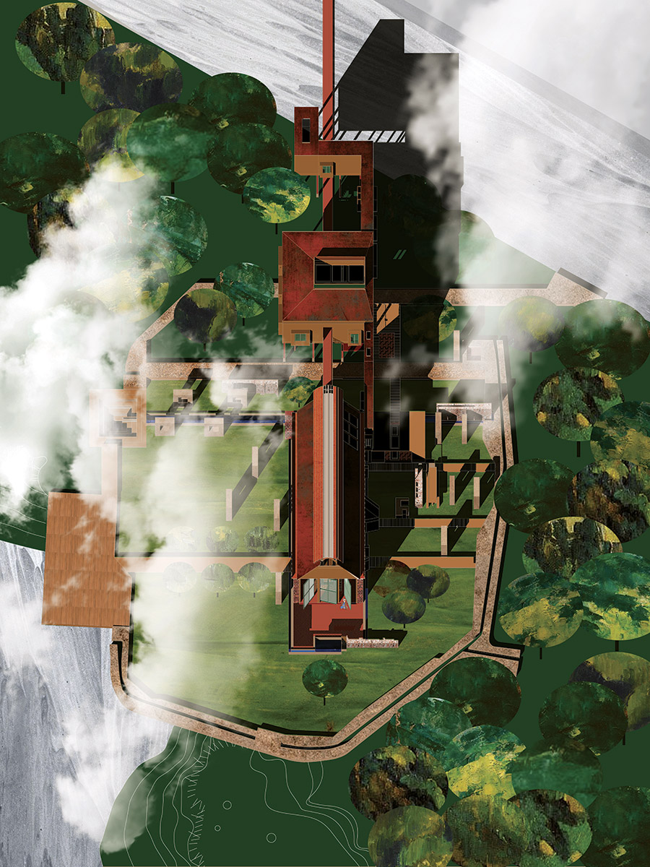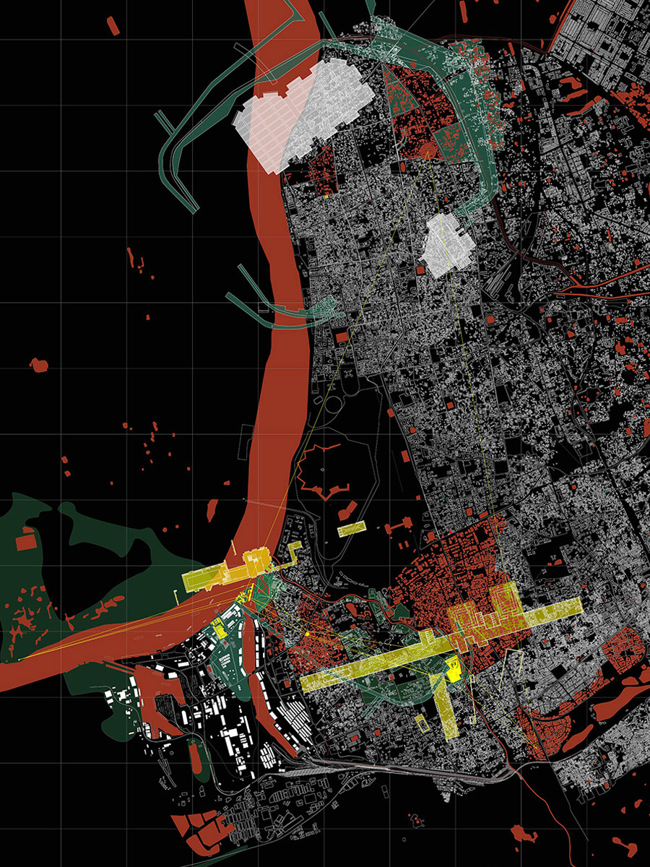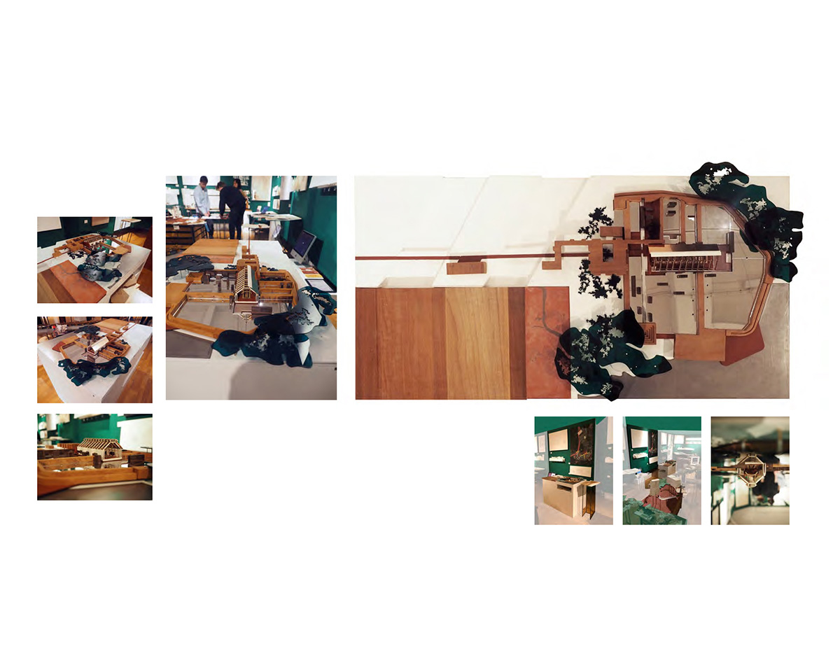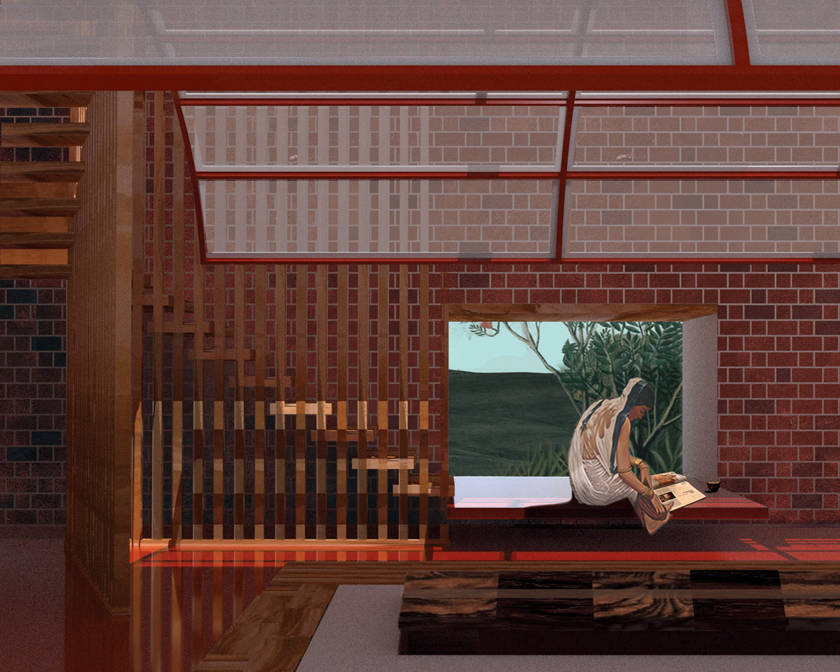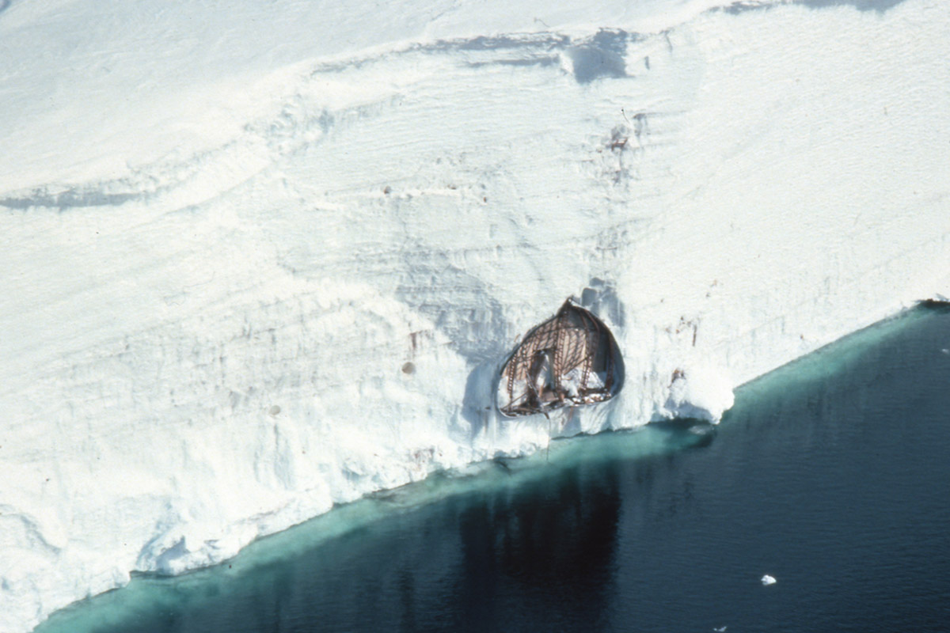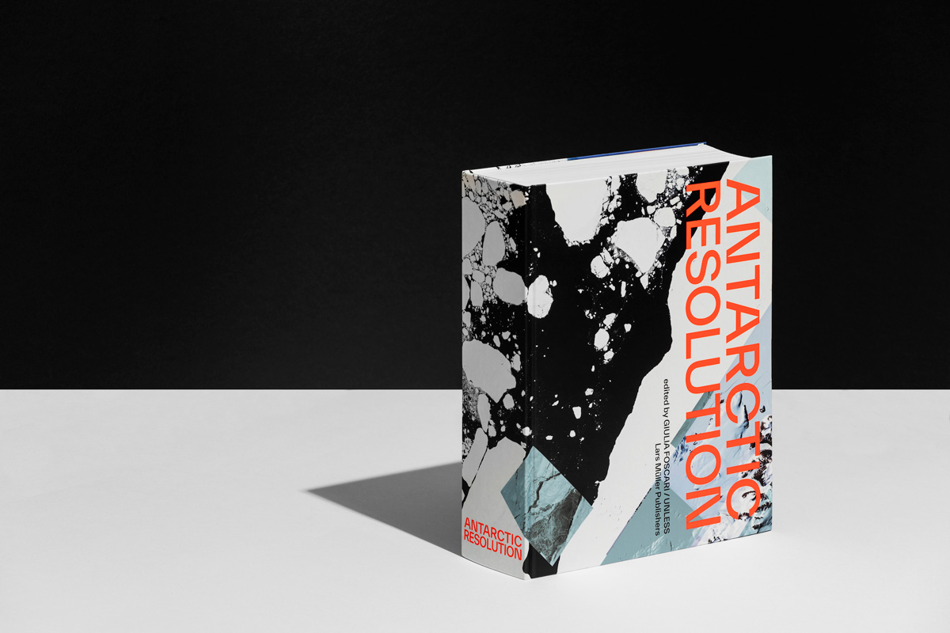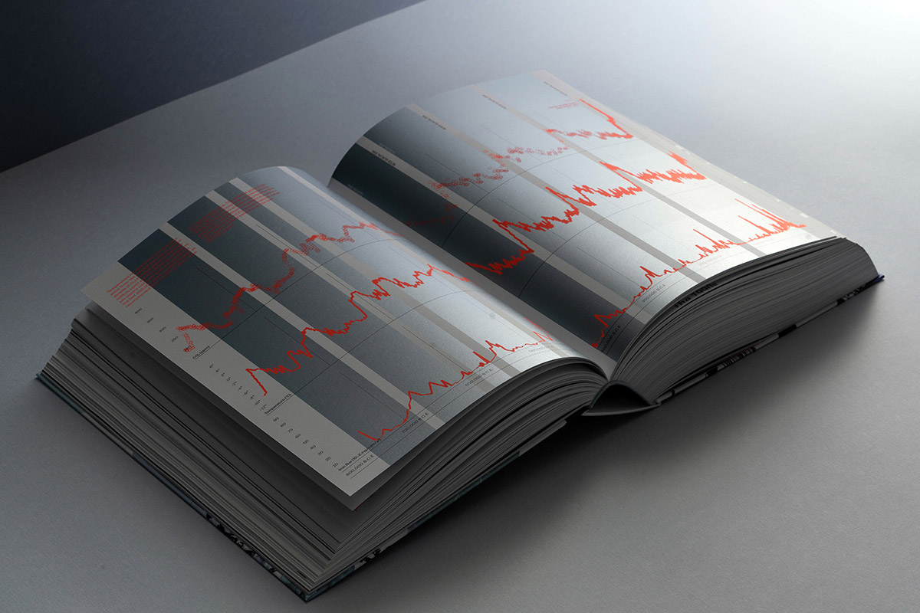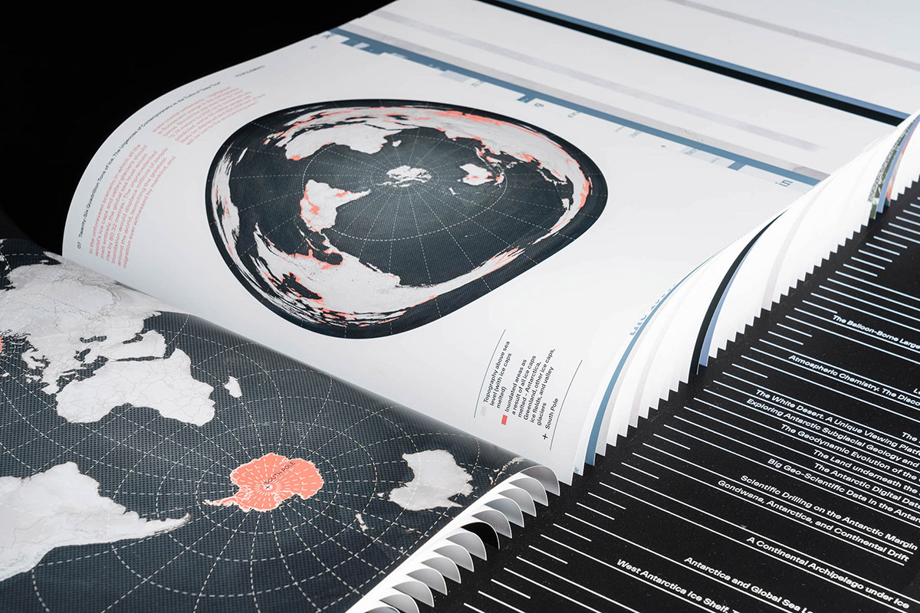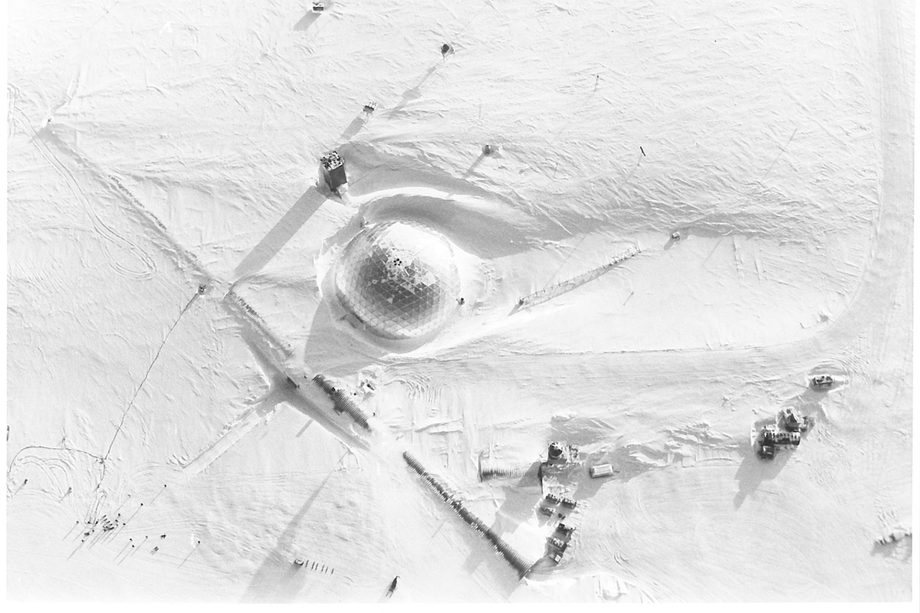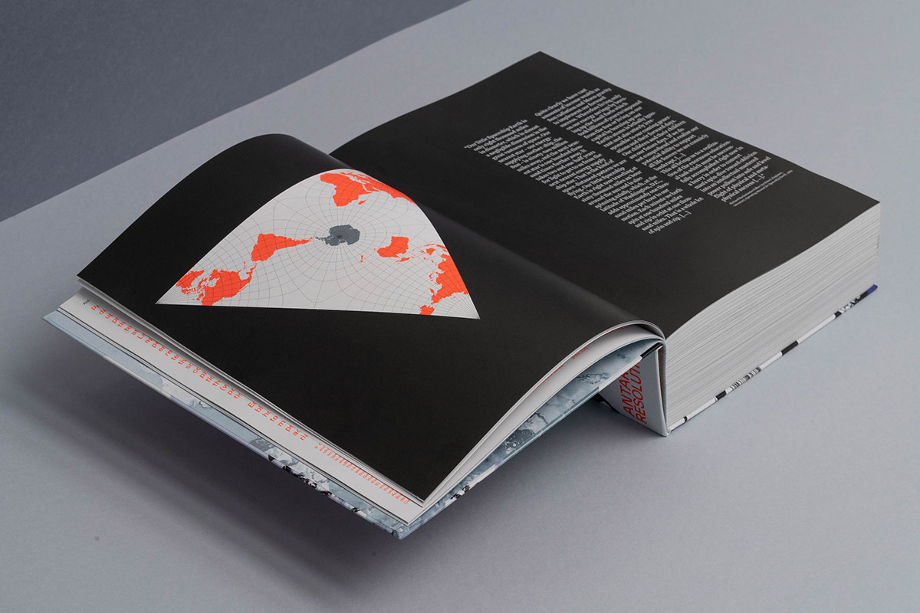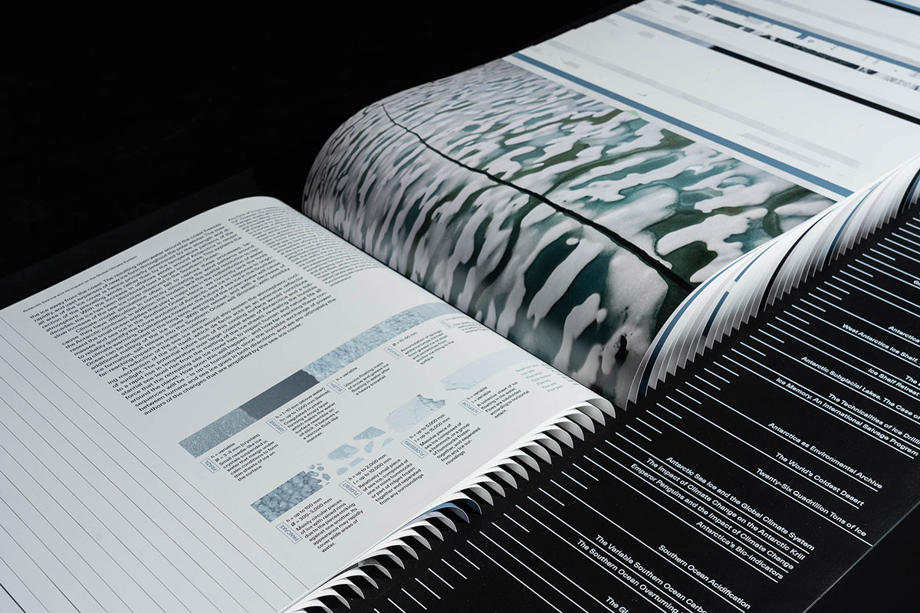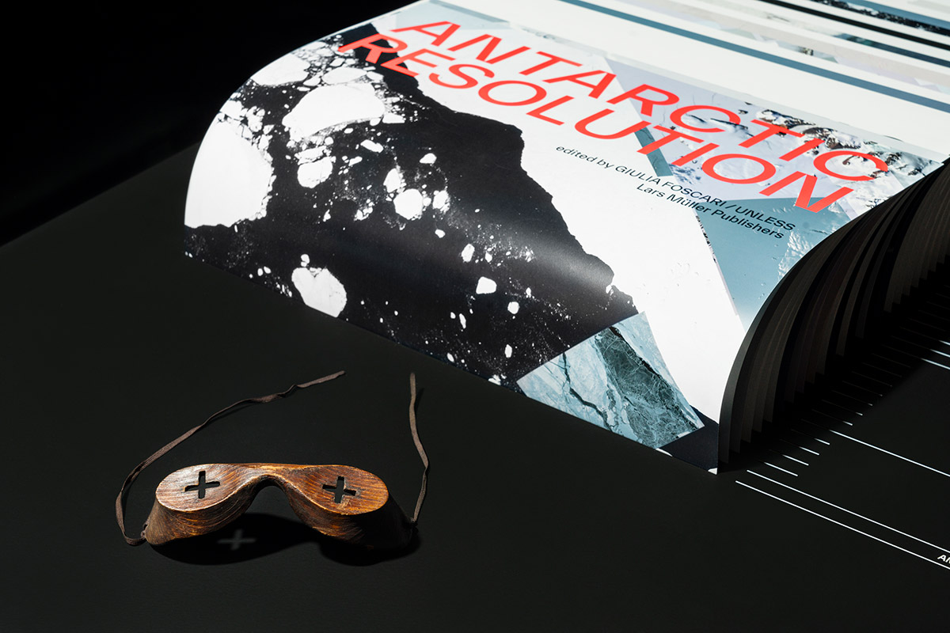21/021
Sabrina Syed
Architectural Designer and Writer
Geneva/Edinburgh
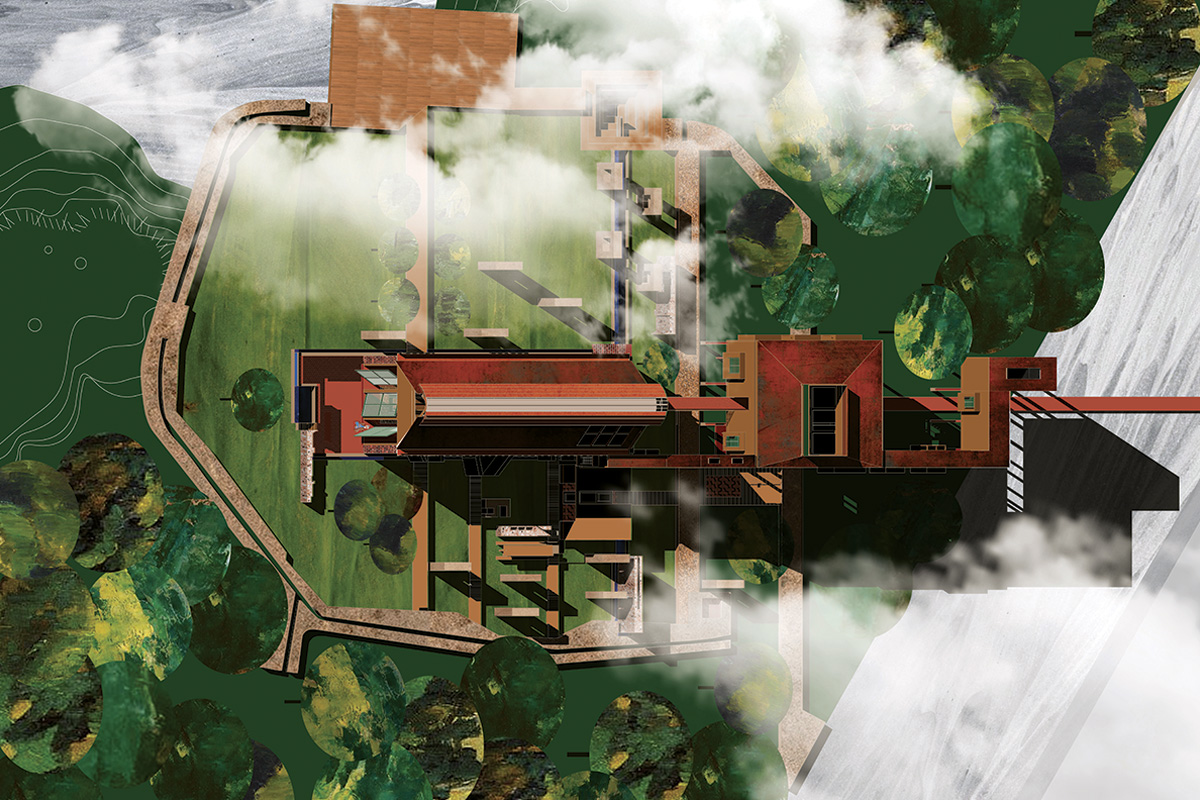
«Write your ideas out like a story, let them walk you through your design.»
«Write your ideas out like a story, let them walk you through your design.»
«Write your ideas out like a story, let them walk you through your design.»
«Write your ideas out like a story, let them walk you through your design.»
«Write your ideas out like a story, let them walk you through your design.»
Please, introduce yourself…
My Name is Sabrina Syed. I’m an architectural designer, editor and writer currently working from Suisse Romande/Romandy. I studied architecture at the University of Edinburgh (with an ERASMUS year in Madrid), both undergrad and postgrad – before graduating in 2019 with an M.Arch with Distinction (RIBA part II). Previously I interned at ArchDaily writing news and Zaha Hadid Architects in London. In January 2020 I joined UNLESS Studio as project editor for Giulia Foscari’s book Antarctic Resolution (Lars Müller Publishers) which came out at the 2021 Venice Biennale.
Researching and working alongside the books’ 150+ contributors – many of which are scientists – for over a year totally changed the way I pursue architecture and design into a deeper space for research and collaboration alongside non-architects. Currently I write for and work with the Architectural Review as an Editorial Contributor on a range of projects surrounding climate, digital / editorial projects, and criticism.
Portrait Sabrina Syed
How did you find your way into the field of architecture?
Backwards. I was considering studying fine arts at university but was drawn into the interdisciplinary nature of the profession. Like many people in this field, I’m a book junkie, and recognizing that within architectural education also bridged my interest in writing with design.
What comes to your mind, when you think about your diploma project?
My diploma project was the most formative piece of design I made, it’s also the only one I like as I feel it’s the most honest in representing me as an entire person! My tutors were Dorian Wiszniewski and Kevin Adams of ESALA and our studio was a two-year long unit based in Kolkata, India.
As a born Pakistani, it became apparent that I was being refused a Visa to visit India. This was painful but a stark reminder of a reality of mine and so many other families share, scattered across both India and Pakistan during the Partition in 1947. So much was at stake in this two-year studio I had embarked on – my last ever academic project would have to be done without me ever visiting while everyone else could.
My whole project evolved into dwelling through writing, as it was the main way I connected with my site in Kolkata. Designing a Writers’ Institute that also sought a return to wilderness brought both of my most defining themes in architecture – writing and climate research – into one orbit. I can admit that I’m quite attached to my diploma project. I wasn’t sure I could get there during my degree, but I keep finding may way back towards the concepts in it even now.
How did/do you experience the transition from university to the working world?
Due to the past pandemic year, I don’t think I’ve fully transitioned yet. I graduated in 2019 and three months into my first job we went fully remote, where I have remained – in that time I transitioned from one job to the next entirely in virtual office. I think many young graduates share this state of limbo we’re feeling right now. I very much look forward to those in-person meetings!
How would you characterize the city you are currently based at as location for practicing architecture? How is the context (of this specific place) influencing your work?
I’ve essentially returned to a state of rurality since March 2020. When the pandemic hit, I chose to move back home to be with my family for home office. This is totally at odds with the cities where I learned Architecture (Edinburgh and Madrid); and the cities where I practiced (London and Hamburg). This shift made me realise how much I missed the mountains. It felt like a return to origin, a slower state of life – before the pace of architectural study took over. As a writer it was a privilege to have so much space to think. This location rather than city, has made me consider the next urban place I move to more carefully while acknowledging the overlooked architecture that knits rurality together. In many respects I’m still torn, as our industry bubbles are relentlessly urban and I fear I miss out, but there is so much I cherish about where I am now, for now.
What does your desk/working space look like?
In my Edinburgh studio we used to steal “unused” giant plywood panels from our workshops, drag them five stories up from basement to the top floor where we were and place them on IKEA tressles, creating huge swaths of space to work onto. I’d always put my cutting mat onto the wood – countless models have been made on that thing. After a few months of severely compromising my posture and back at home I relented and decided to finally get rid of my first-ever cramped childhood desk for a standing one from IKEA with a plank of walnut as its surface. We’ve travelled from ultra-utility student IKEA (cost: zero) to high-tech IKEA (cost: millennial adulting). I do miss those seemingly infinite surfaces of plywood sheets + tressles. Regardless, my green cutting mat, pockmarked with scalpel marks and paint and iron oxide primer and dried UHU remains in place like it was when I was a student.
For you personally, what is the essence of architecture?
I think architecture is so much more than a spatial practice. It’s a political, act with ecological consequences that’s constantly negotiating between how design it versus how it plays out on the planet. It’s an enormous and vast discipline that equips thinkers to pursue different professional paths. You’ll always have this unique training as an architect to take with you.
What is your favorite tool to design/create architecture and why?
Writing it out. I only started using it in my Masters but it’s pushed me to narrate my ideas back and put together spaces in a different format that’s not 2D or 3D, but experience led.
Name your favorite …
Book: I bring Anthony Bourdain’s Kitchen Confidential to every place I move to – it’s a personally meaningful book encompassing what it feels like to write and share stories with joy. I grew up watching Anthony Bourdain and was devastated when he died in 2018. There are personal parallels with kitchen/chef culture and studio culture in terms of the hours, friendships and sheer dedication to a tough industry which is why the book resonates so much. He was and remains an eternally incredible writer. Another book I turn to over and over as a tool for thinking and for the joy of writing is Gaston Bachelard’s The Poetics of Space.
Magazine: The Architectural Review, for its mission to amplify colourful and emerging voices from diverse backgrounds. They saw me, and so many other writers to give space to. It’s hard to put into words how important that is for emerging designers/writers – seeing our names printed alongside our words. Authorship matters. Whenever I open a new issue to read, finding brilliant new thinkers within it inspires me.
Building: No favourites, but I recently had the opportunity to visit Le Lignon for a writing piece and go over its retrofit with Jaccaud Spicher Architects. It was a profoundly inspiring experience to witness how selfless design can be, and the role of the architect as one that chooses to remain invisible. Retrofitting is vital for our greater environmental agenda and a key tool for architects to position themselves in – seeing it done with such care on an absolutely mind-boggling scale (the building is 1.1 kms long!) is something I’m still thinking about.
Architect: I find myself always drawn to interdisciplinary offices in terms of research & design and the work of carpenters, artists, scientists or writers more and more so for inspiration. Forensic Architecture’s body of work and Formafantasma’s research on trees Cambio are two that come to mind.
Place: The Swiss Alps. No matter what city, the mountains have always inspired me whether it is materials, the spaces suspended by nature and the wilderness when crossing the tree line into alpine landscapes.
What needs to change in the field of architecture according to you? How do you imagine the future?
So much needs to change, it’s overwhelming. For starters, acknowledging and dismantling the full range of exploitative practices that exist in current architecture business models. Mental health across the board. Compensating young architects fairly and giving them working chances, especially if they are marginalised and seeking to start their careers in an already narrow industry.
Future Architects Front are doing courageous, important work advocating for young graduates in this respect and making us feel seen. As a Swiss returning from abroad / educated abroad, I’m noticing that there also is a sharp divide in which academic backgrounds get requested when applying for jobs back home. If the aim is to create diverse practices and encourage different perspectives, why only give consideration to a limited selection of what is already known?
How do you perceive yourself as a woman in architecture?
As a woman and minority: Very tired, often disheartened, but adopting resilience on the daily. Finding your people that want change and try to shape it is important in making sure this perception doesn’t get too lost in the industry.
What person/collective or project do we need to look into?
The Negroni Talks – debates hosted by Fourth Space. Due to the pandemic, they went fully virtual, but each talk is also produced as a podcast too. Their Greenwashing-BAMEwashing and Artwashing series this year is one I recommend.
If there were one skill you could recommend to a young architect to study in depth at architecture school: what would it be and why?
Write your ideas out like a story, let them walk you through your design. Or write about the space you’re designing as if you’ve just visited it – the impressions, colours, the small detail you picked up on right before walking out. It can take you out of the screen and into a drawing via a different route.
Project 1
Jungle Writing
Master’s Thesis
My Master’s Thesis, Jungle Writing seeks to explore architecture that fosters dwelling through writing. My Unit was based in Kolkata, India – at risk from rising sea levels, submerged and shifting in what we call an “Ocean of Wetness”. The architecture takes shape through the generational homes of Bengali families whose writings have historically shaped the city. However, these dwellings and their architectures are disappearing, erased through combined forces of avarice and neglect. Kolkata’s authorities have allowed these textured sites to be flattened. With them go the intelligence they fostered, surrendering to erasure. Real-estate driven projects ignore the possibilities of working alongside Wetness yet are inhabited by populations whose experiences are steeped in it.
The thesis seeks to reclaim Calcutta’s narratives through architecture that works alongside both literal and “literary” Wetness. Using a vocabulary of architectural elements from the original “parent” dwelling, the proposals seek to develop them through a network of writing institutes that strengthen and develop buildings as Ecological agencies. The Writer’s Institute designed is the first of many that adopt a site of contested nature within the city and insert a new writing agency within it. In order to create “wetness architecture” and reject the land-water binary in a city constantly battling its floods, the role of the jungle as an existing condition of Calcutta is revealed again, both literally and metaphorically. Therefore, in each agency, there is a careful consideration of when the jungle is architecture and the architecture is jungle. Each institute is a clearing in its own jungle. These “jungle” territories act as new public programs which literally and metaphorically re-write themselves into the city’s urban consciousness.
Drawings
Project 2
Antarctic Resolution
Project Editor, UNLESS Studio
2020-2021
Antarctic Resolutionis a publication that offers a “high-resolution” image of a hyper-surveilled yet neglected continent. In contrast to the fragmented view offered by Big Data companies, the book is a holistic study of the continent’s unique geography, unparalleled scientific potential, contemporary geopolitical significance, experimental governance system, and extreme inhabitation model. A transnational network of multidisciplinary polar experts – represented in the form of authored texts, photographic essays, and data-based visual portfolios – reveals the intricate web of growing economic and strategic interests, tensions, and international rivalries, which are normally enveloped in darkness, as is the continent for six months of the year. (adapted from official Press Release)
The project, originally slated to take 5 months expanded into a 15-month long research project. Alongside a small team of young architects I managed the entire textual content of the 992-page book from contents to appendix as its Project Editor. This grew into a collaboration of 150+ authors, many of whom were scientists actively researching on the continent. The responsibility of consciously representing their voices and faithfully communicating the knowledge of such a diverse array of authors was a humbling and formative experience as an emerging editor. Completing a project of this scale and complexity made me fearless in approaching future editorial challenges and cemented my ties to ecologically-led writing.
Find out more → Lars Müller Publishers
Antarctic Resolution
Architectural Review: Article 1, Article 2, Article 3
Links: LinkedIn, Instagram, Facebook
Credits: © Drawings + Images of Jungle Writing all by Sabrina Syed
Credits: All Antarctic Resolution images courtesy of UNLESS, except img 1 (© A. Alsop), img 5 (© US Antarctic Program), img 9 (© Spencer Lowell)
Interview: kntxtr, ah+kb, 08/2021
