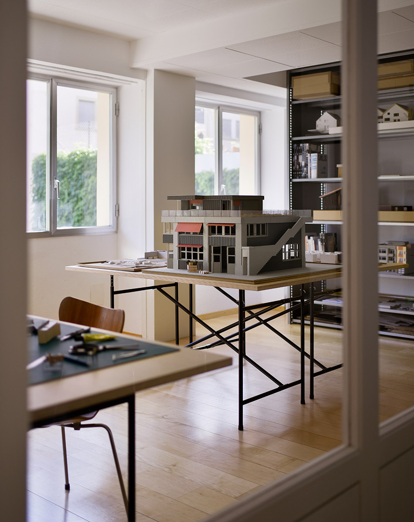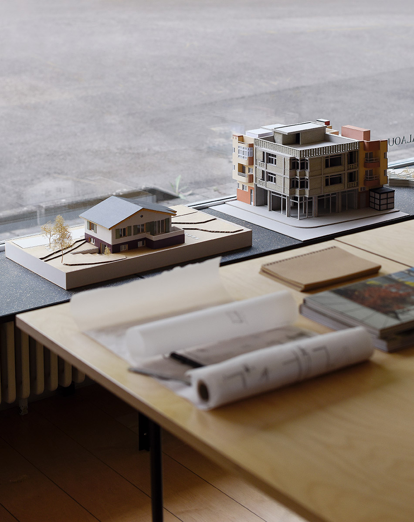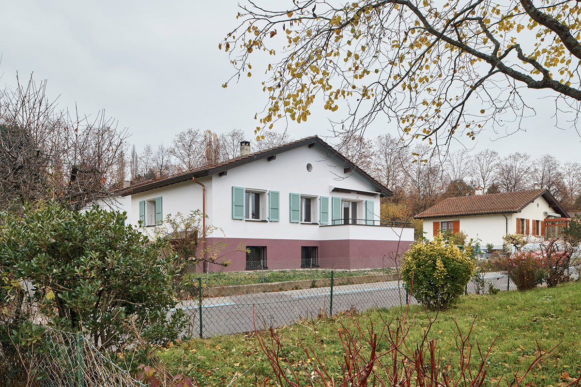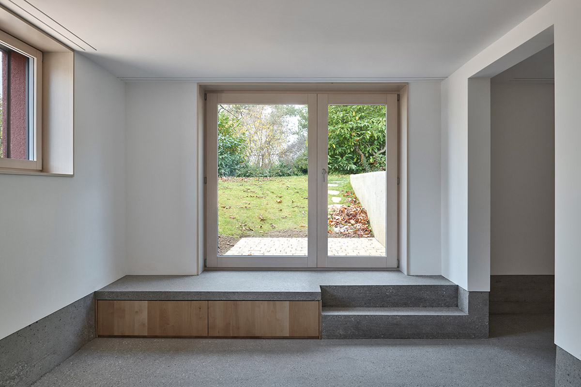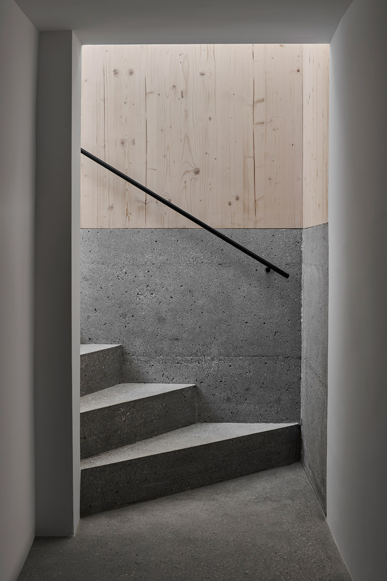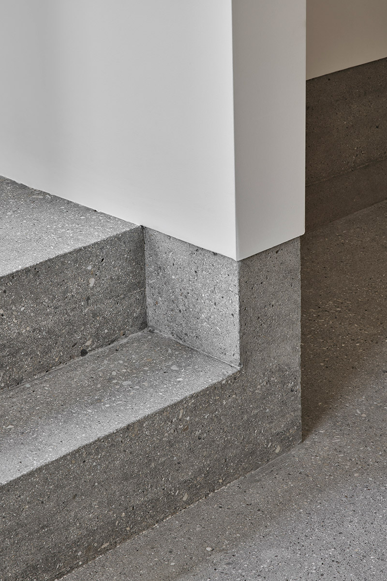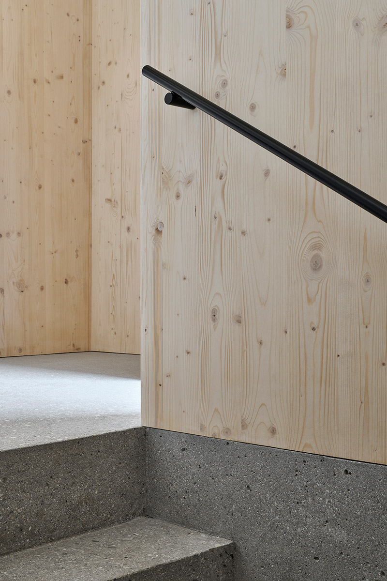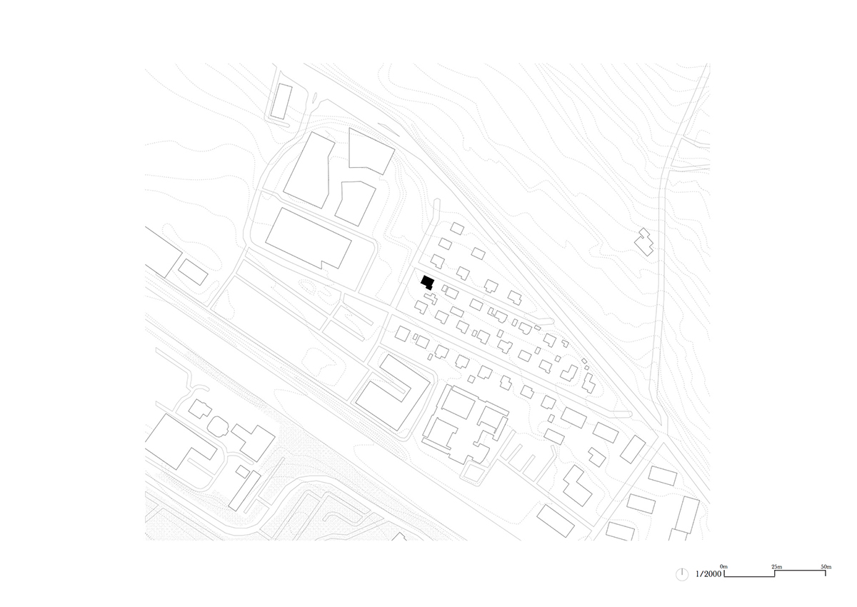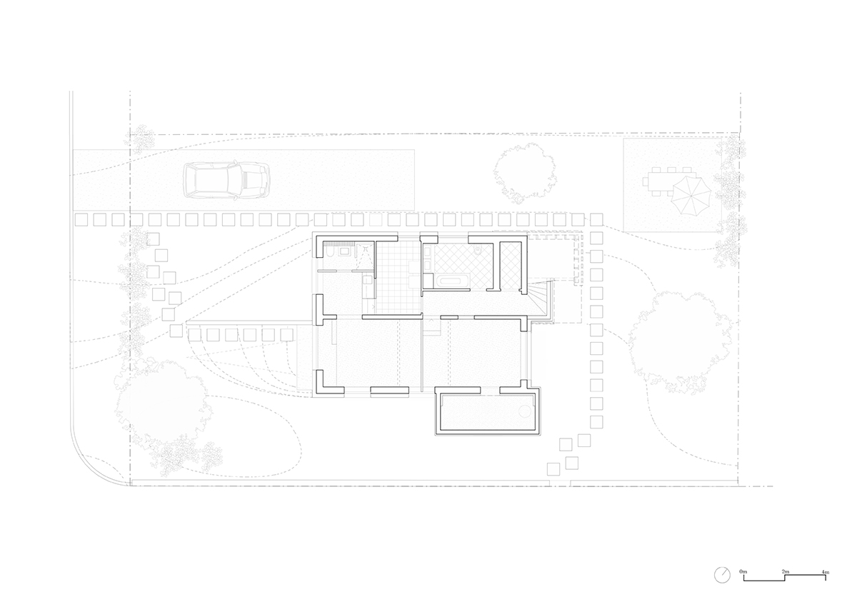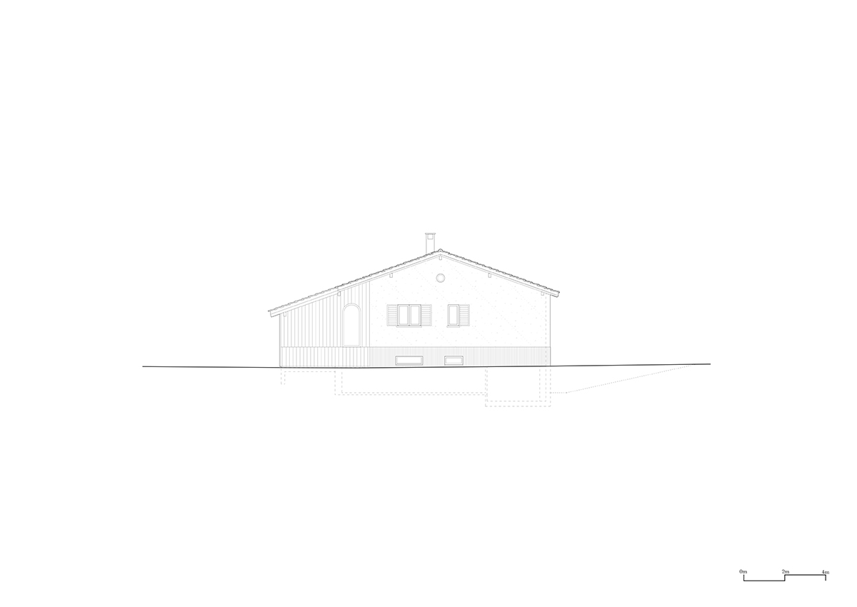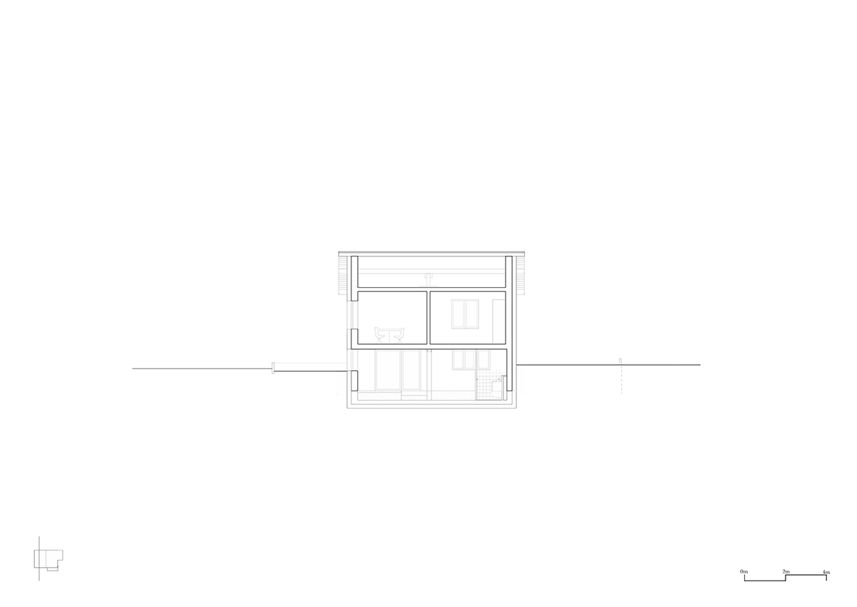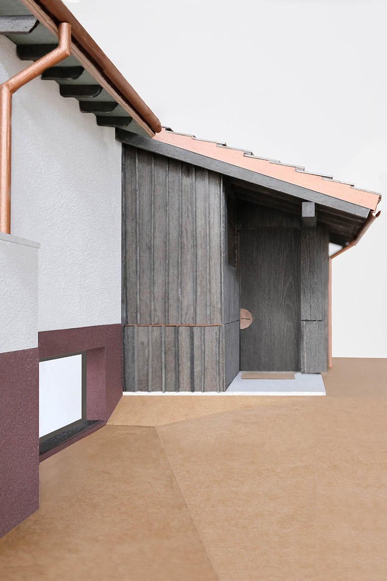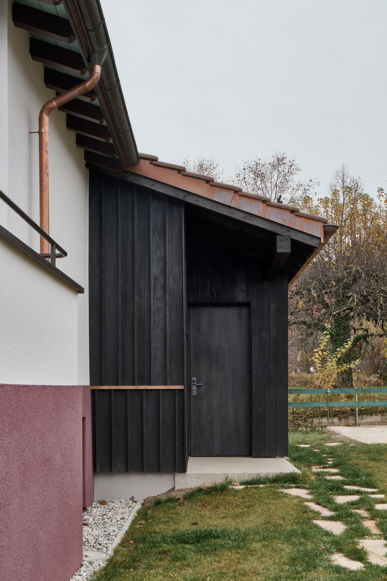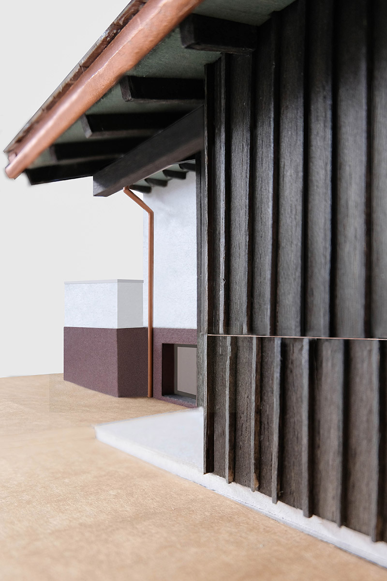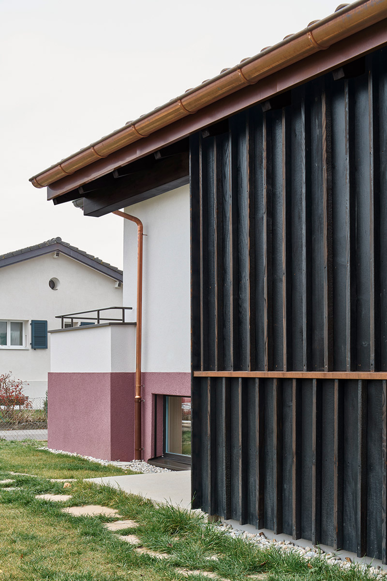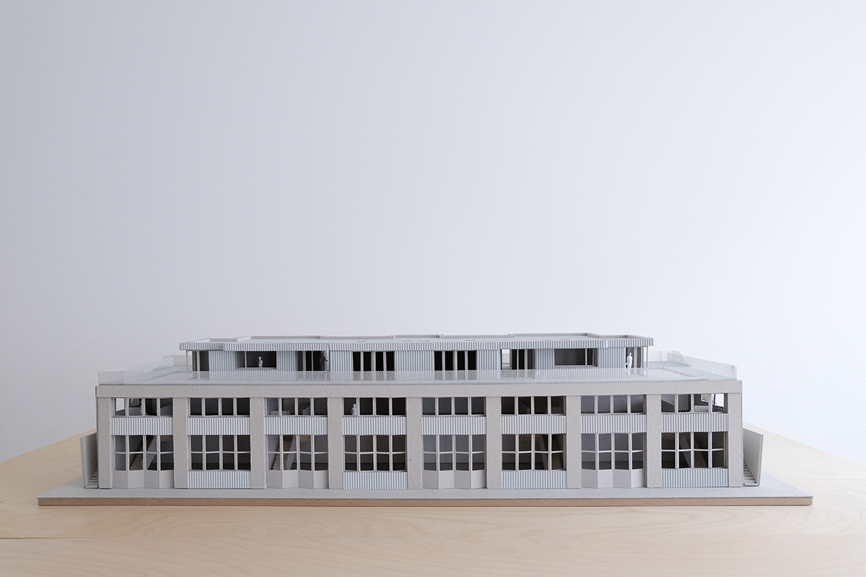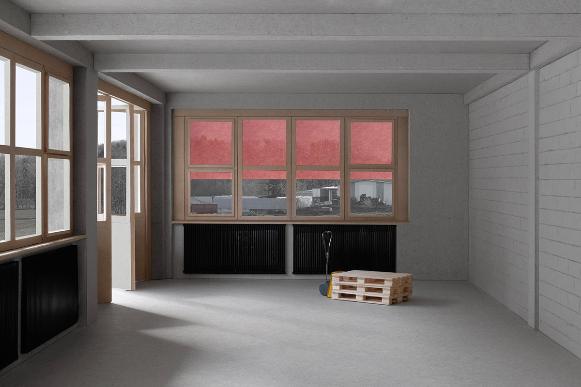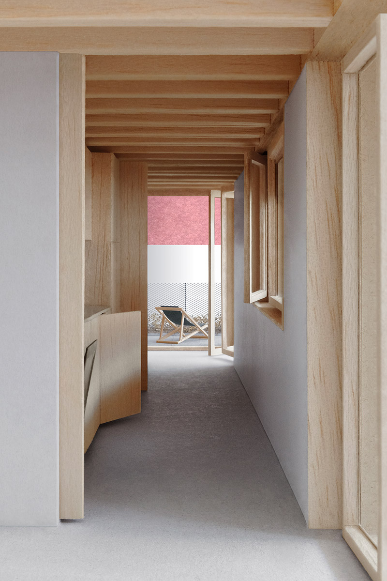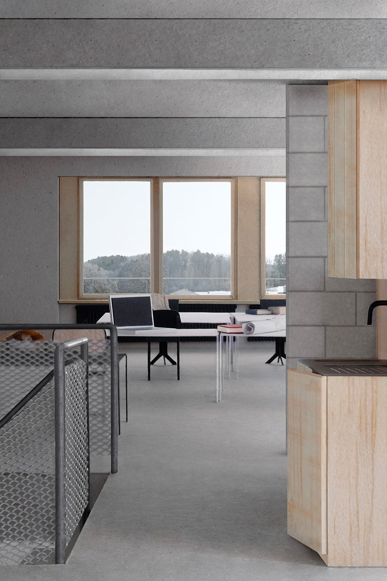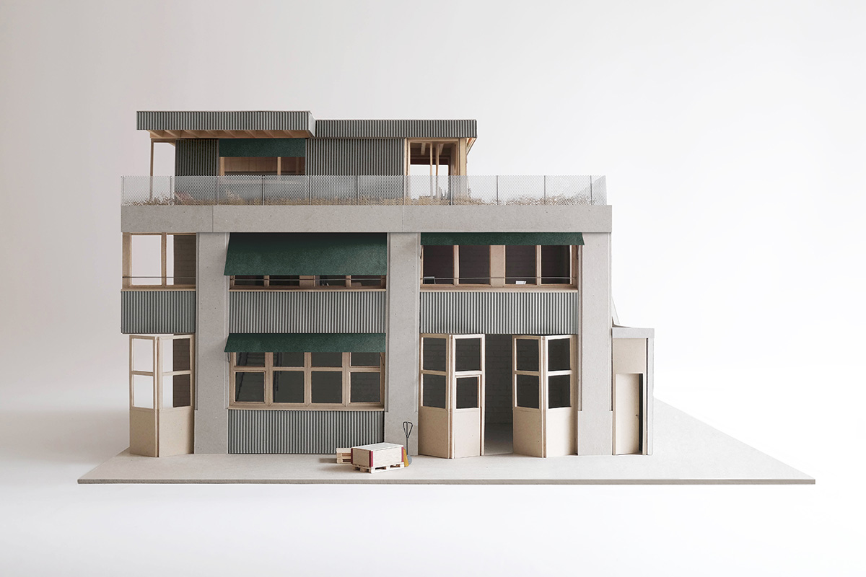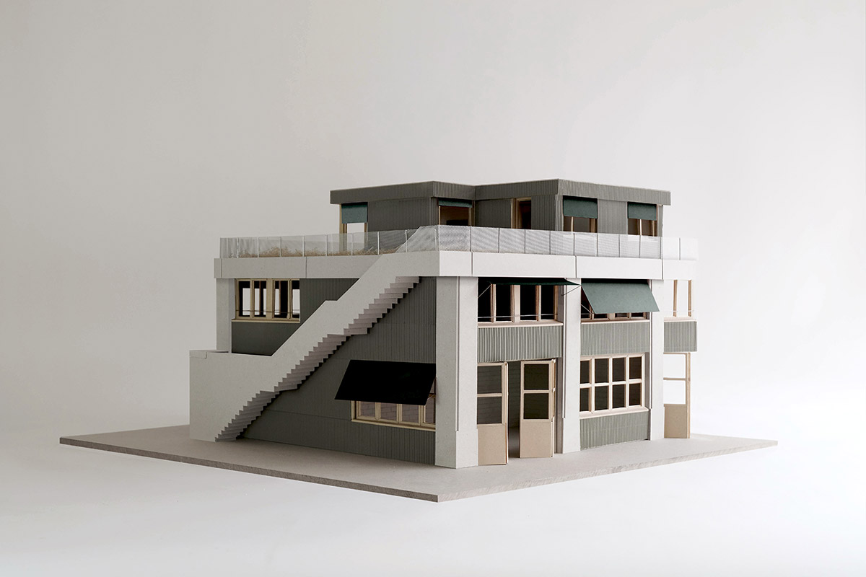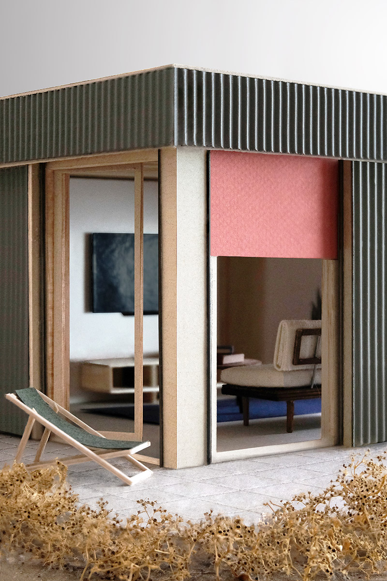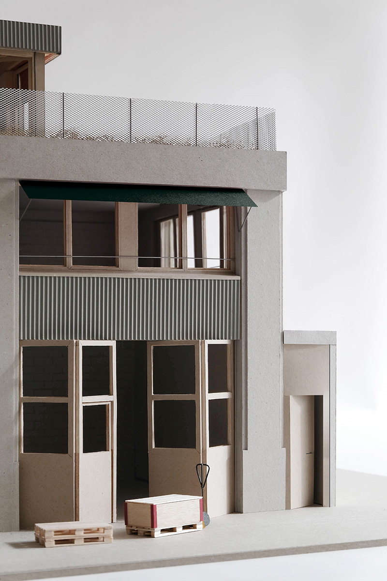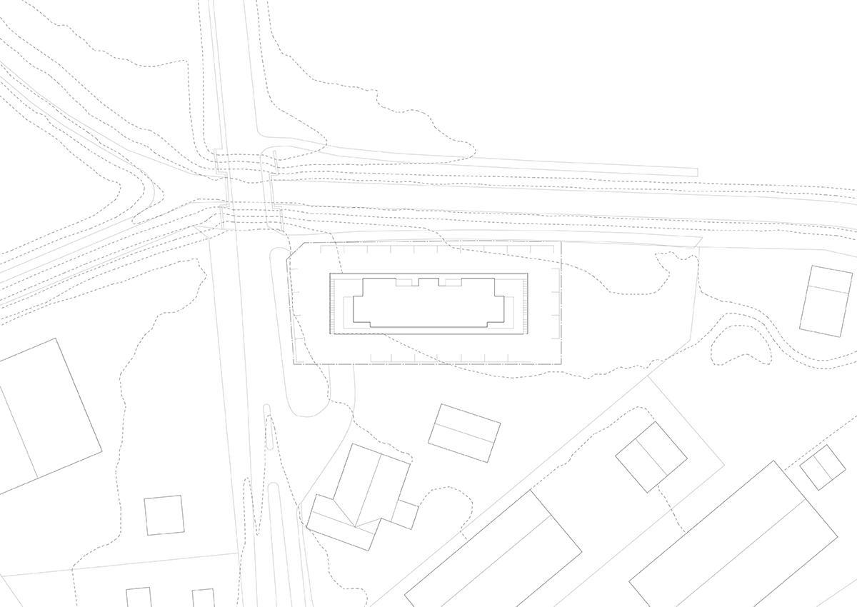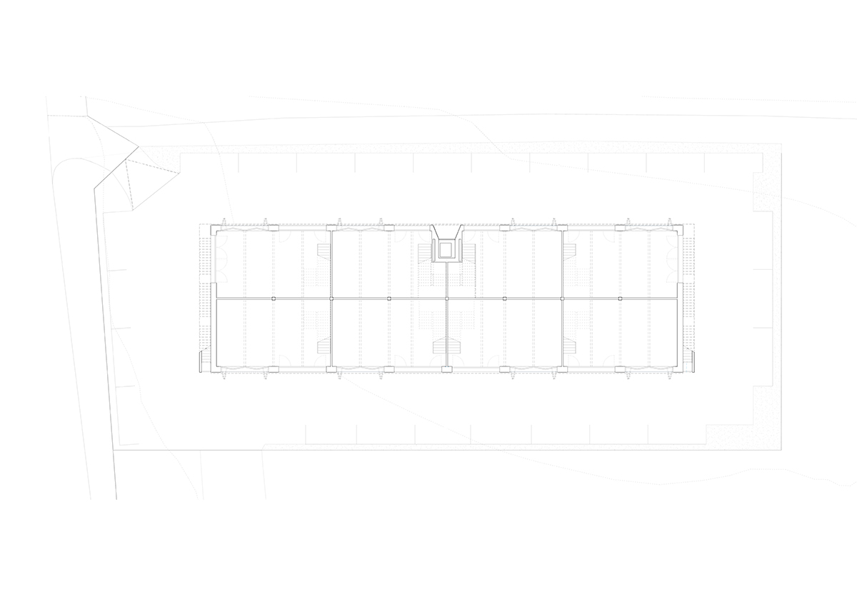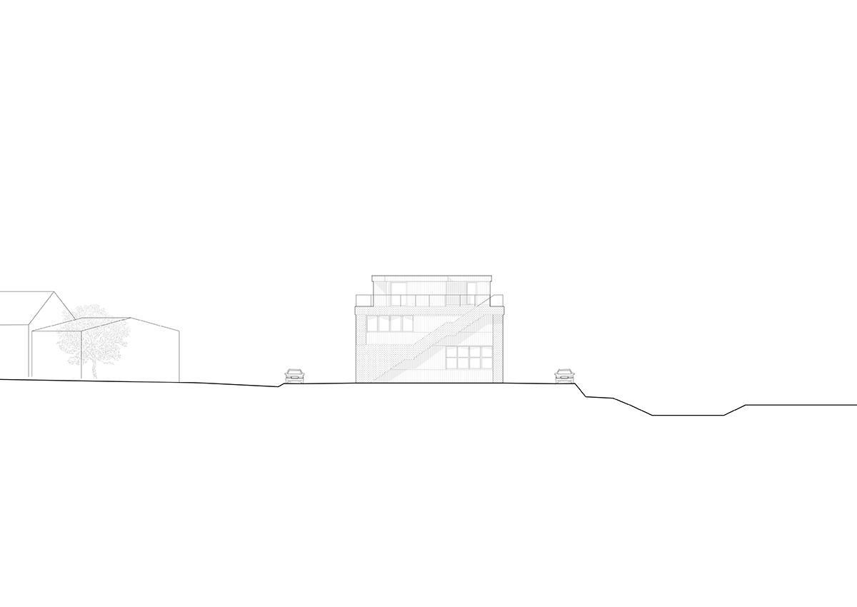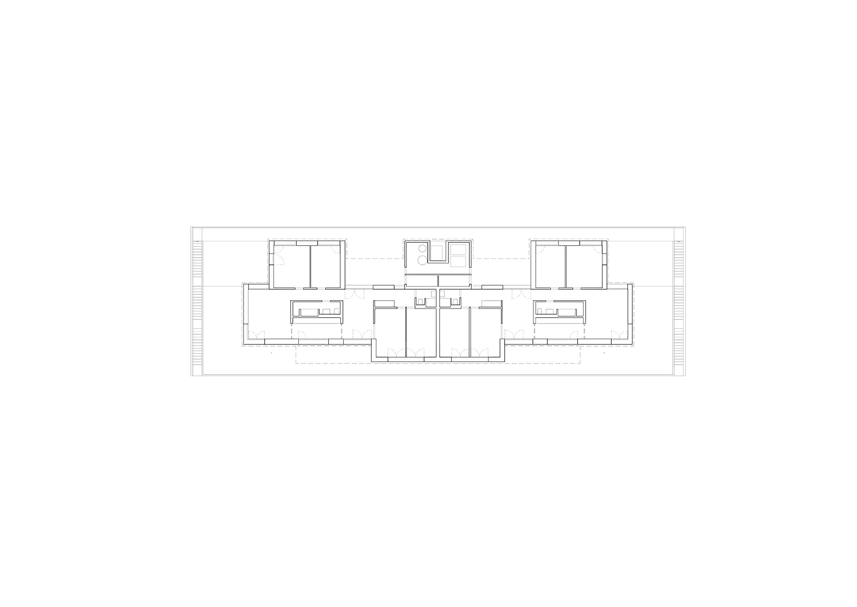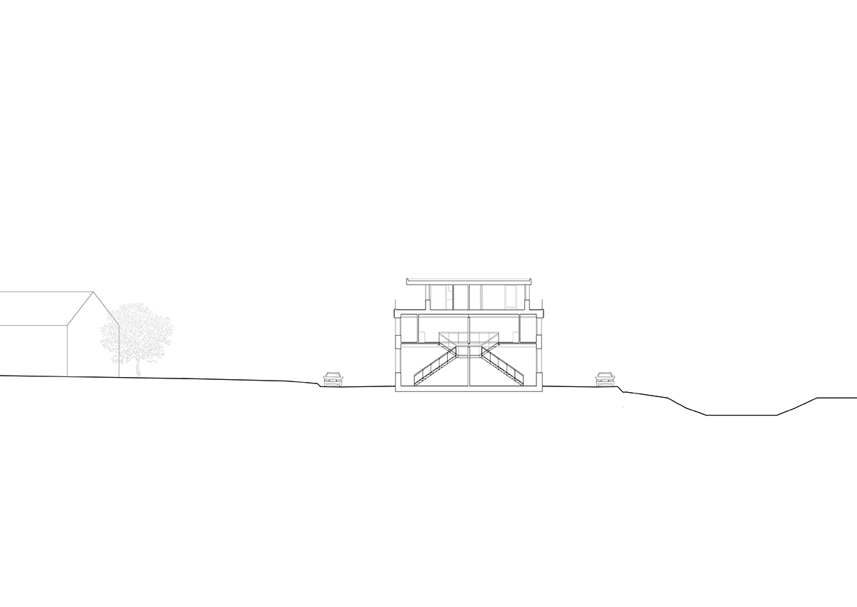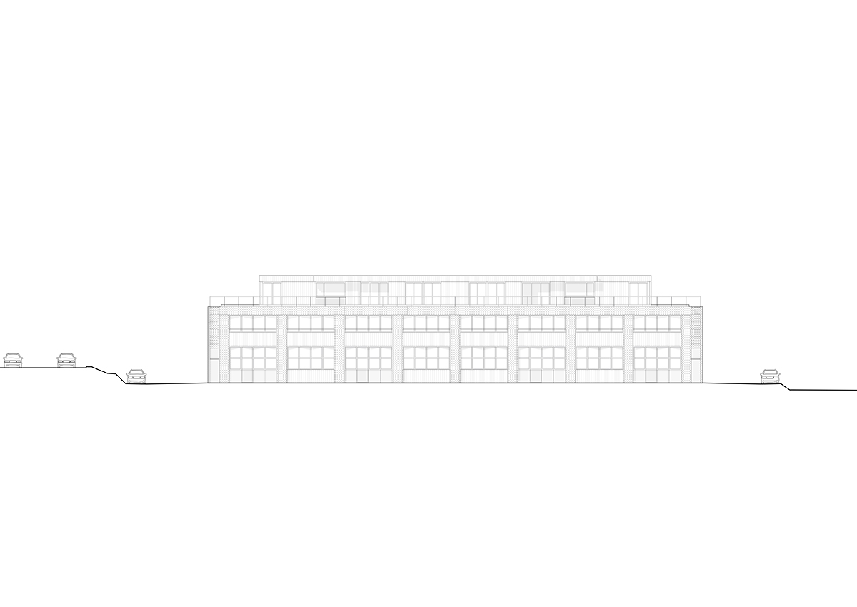22/018
Samir Alaoui
Architect
Lausanne
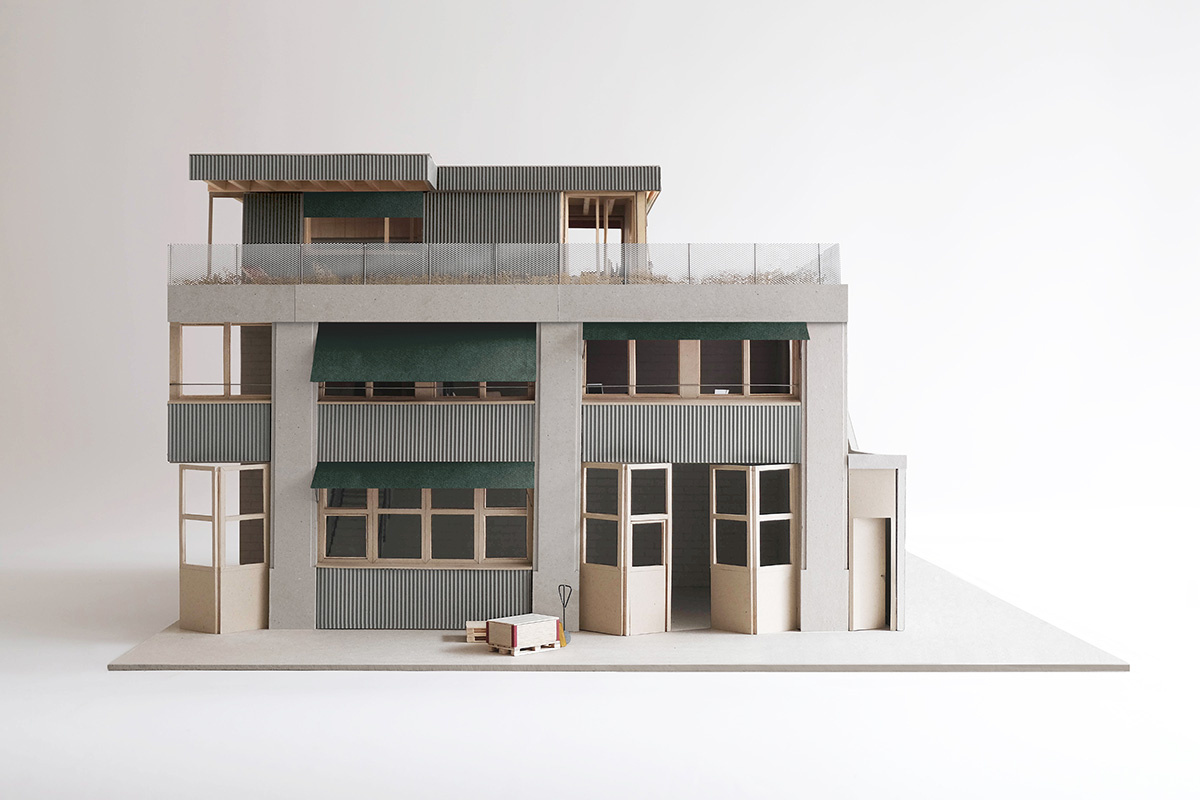
«Architecture is a prism through which I see the built and non-built environment and the society in general.»
««Architecture is a prism through which I see the built and non-built environment and the society in general.»
«Architecture is a prism through which I see the built and non-built environment and the society in general.»
«Architecture is a prism through which I see the built and non-built environment and the society in general.»
«Architecture is a prism through which I see the built and non-built environment and the society in general.»
Please, introduce yourself and your studio…
My name is Samir Alaoui and I studied Architecture at the Ecole Polytechnique Fédérale de Lausanne (EPFL) after a first year at the Ecole Nationale d’Architecture (ENA) in Rabat, Morocco. After my studies, I first worked for three years in Madrid and London, after which I came back to work in an architecture office in Lausanne. I started my own office a little bit more than four years ago. We are now a small team of three people.

Samir Alaoui – Portrait © Mathilda Olmi
How did you find your way into the field of architecture? What comes to your mind, when you think back at your time learning architecture?
I decided to become an architect because I liked drawing a lot and also because I thought that architecture was a synthesis of many fields that I was interested in, like sociology, history of the art, etc.
When I think back to my time learning architecture, I realize how deeply my view on architecture and other related fields has changed since my first years of study. I think that studying architecture and now practicing it has profoundly shaped my view on the world that surrounds me. Depending on the different problematics that I face in my projects, I believe that I became more conscious about things that I wasn’t before. For me, architecture is a prism through which I see the built and non-built environment and the society in general.
What are your experiences founding your own office?
I always wanted to have an office to be able to work on my own projects, but I first wanted to gain experience to be able to control the whole realization process of the project.
I think that it is very stimulating to have to take all the decisions regarding a project, because the responsibility of building something that will last for a very long period of time makes you ask yourself more questions about what you are doing. For me, it is one of the things which makes the experience of having my own practice very different from working as an employee in an architecture office.
How would you characterize the city and in general the country that you are currently based at as location for practicing architecture? How is the context influencing your projects? What meaning does location have to you overall?
Lausanne and Switzerland in general is a very inspiring place in the field of architecture, as the level of the architecture offices here is so high. That makes working in Switzerland as an architect challenging and also very stimulating at the same time. As the architecture community in Lausanne and in Switzerland in general is very active, there are always interesting lectures, exhibitions, or visits of completed projects organized. I also try to take advantage of this high density of good architects by following the work of other Swiss-based architects and visiting their projects as often as I can. I think that exchanging with other architects is very enriching and profitable for my own practice.
I am actually quite sceptical about building in a place which you have no connections with. For me, the location of a project is very important and has a clear influence on the design and the way the project is materialized, because each place has different customs, for example in terms of the use of living spaces. Each country has also a different building culture, because of the materials available and its specific economical and climatic constraints.
I actually just started a project in Morocco and it is quite interesting to work in a completely different country. I try to get rid of the automatism which comes from my Swiss cultural and architectural background, so as not to import an architecture which might be completely disconnected from its context. My experiences of urban and domestic spaces in Morocco help me while working on this new project.
What does your working space office look like at the moment?
In my studio, the models’ workshop is really at the core of the office space. It is only separated from the rest of the office through a glass wall. Thanks to that, wherever I am in the office, from my workplace or for example from the coffee machine, I can always have a look on the physical models of the projects that we are developing at the moment. Very often, new ideas come out from the process making of these models. Sometimes a mistake in the model leads to a better idea, than what was originally planned.
Working Space – © Mathilda Olmi
What is the essence of architecture for you personally?
I think that architecture reflects the questions that a society is facing in the particular moment of its production, but at the same time it also has to be timeless, as projects, once there are completed, will generally last for decades. As architects, we have the responsibility of dealing with these two contradictory and strong constraints. That’s what makes architecture so exciting.
Name your favorite …
Book/Magazine: I read a lot so it’s difficult to name only one title, but I am currently reading a book about the architecture scene in Bengladesh which is very interesting: “Bengal stream. The vibrant architectural scene of Bangladesh” by Andreas Ruby, Niklaus Graber, and Viviane Ehrensberger. I definitely recommend it.
Spatial Memory: Two particular memories that come to my mind are a visit that I made a few years ago of the School of Architecture and Urbanism in Sao Paulo (FAU-USP) by Vilanova Artigas and a walk through the labyrinthic streets of the old city of Fès in Morocco.
What needs to change in the field of architecture according to you? How do you imagine the future? What is your personal utopia?
For me, architecture has to deal with the specific problematics of its time of production, and I think that the biggest challenge our generation is now facing is the climate change. As architects, we have to ask ourselves how to deal with this question.
My “personal utopia” would be that architects succeed in integrating the question of climate change through the invention of new forms of living and through the use of materials with a low carbon foot print or reused materials, not only as constraints but rather as ways to develop new forms of space and of architecture.
If there were one skill you could recommend to a young architect to study in depth at architecture school: what would it be and why?
When I was a student I was not so interested in the technical aspect of architecture, because it was always something very abstract for me. So whenever I could, I avoided the subjects related to construction. Since I started working, I realized that it is a very important part of the project and I would recommend to young architects to develop their culture and sense of materiality.
What are your favourite tools to design/create architecture and why?
My favourite tools are definitely physical models and hand drawings.
For me, building models is a way to experiment and to test solutions during the whole design process. In my office, we make physical models at all scales, from the scale 1:500 to test the volume and the layout of the building till the scale 1:20 to test the materialization of the project.
I also like hand drawing a lot. When I’m working on a project, I constantly draw sketches to develop plans or specific details. Like physical models it helps me to understand and develop the project on which I’m working.
I think that these tools have a very important influence on the final result. Many ideas wouldn’t have come out if we were only producing plans with CAD or renderings, which are useful tools but rather for production of plans and final images.
Do you think social media is changing the field of architecture?
When I started my own practice, I first used social medias to promote the work of my office but it also gave me the opportunity to discover many architecture offices whose production is very inspiring but are note among the few starchitects, which are always published in the main architecture reviews. It became for me a source of references in the field of architecture, but also in other art fields like photography.
What essential actions do we need to take as architects now regarding a more sustainable future for everyone?
I think that the carbon footprint of materials should play a key role for us architects when we make the choice of the materials our project will be built in. For instance, I find it totally absurd to be able to obtain an environmental label for a project using PVC window frames or polyurethane insulation which are materials that come from the petrochemical industry. As architects we should give a priority to local materials with a low carbon foot print.
We should also develop in our projects the reuse of materials to limit the use of resources and carbon gas discharges induced by their production. For example, in the two projects of renovation on which I am currently working, I decided to reuse a maximum of existing elements (doors, lavabos, elements of timber frame, etc.)
Without any doubts, the final result won’t be aesthetically as clean as we would generally want. Nevertheless, I am convinced that the solutions which will come out from the integration of these questions will be not only more sustainable but also very interesting in terms of the architecture produced.
Project 1
Conversion of a worker’s villa
Lausanne
The project is a conversion of a workers' villa from the 1940s, and is part of a protected complex of identical houses originally built for the national railway company workers. The house had originally one habitable floor and a lower level consisting of a cellar and a garage. The two existing floors can be accessed from the outside.
The intervention proposes the creation of a bedroom and a studio on the lower level, coupled with a new entrance space which reorganizes the vertical circulation spaces and gives access to the two levels of the house. So as to achieve the necessary height for the creation of living spaces, the floor of the lower level had to be excavated. Equally, multiple windows were added or otherwise enlarged.
The new height difference, gained both in the bedroom and studio, is marked by a finish of sand-wash concrete, so as to retain the trace of the original level. Additionally, the finishes of the new floor spaces, as well as those of the entrance, are also executed in sand-wash concrete. In contrast to the concrete finish chosen for the floor as well as the lower part of the walls in both the bedroom and studio, the entrance space was made of wood frames. Its burnt wood facades stand out from the original volume of the house.
Project 2
Mixed-use building
Forel
The project is a mixed-use building located in Forel (Lavaux) in the activity zone, on the edge of the agricultural zone. It superimposes industrial premises organized on the first two levels and two dwellings in the attic space.
The structure of the first two levels is designed to give maximum flexibility for the appropriation and grouping of premises according to the needs of the occupants. Thus, to avoid interrupting the continuity of the first two levels, the building does not have a stairwell for access to the flats.
A common lift, accessible directly from the outside, gives access to the two apartments, which also have private external staircases located at the edge of the building.
The flats are organized around a central core containing the shared bathroom and kitchen furniture. Circulation can thus take place either on the north side, through a distribution that links the whole flat, or on the south side through the common spaces, with the kitchen serving as a pivot between the dining room and the living room.
Website: samiralaoui.ch
Instagram: @samiralaouiarchitectes
Facebook: @SamirAlaouiArchitectes
Photo Credits: Tonatiuh Ambrosetti (photos of the completed project) / Mathilda Olmi (photo portrait, and photos of the office) / Samir Alaoui (model pictures)
Interview: kntxtr, kb, 07/2022
