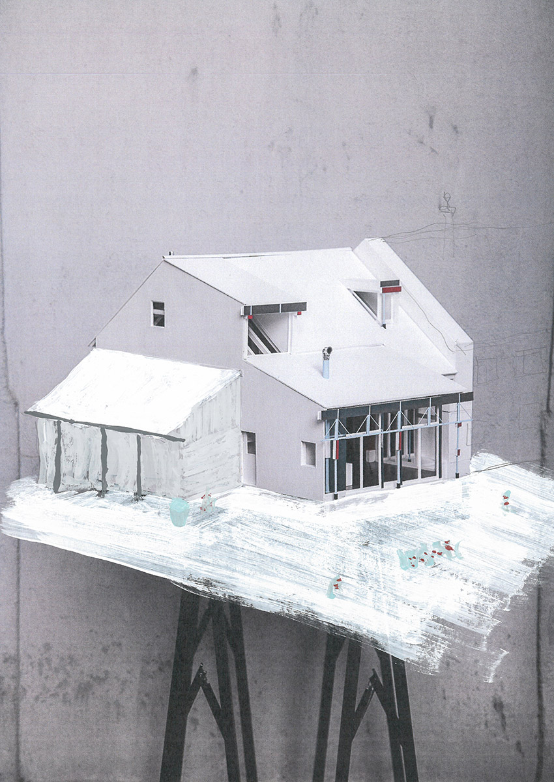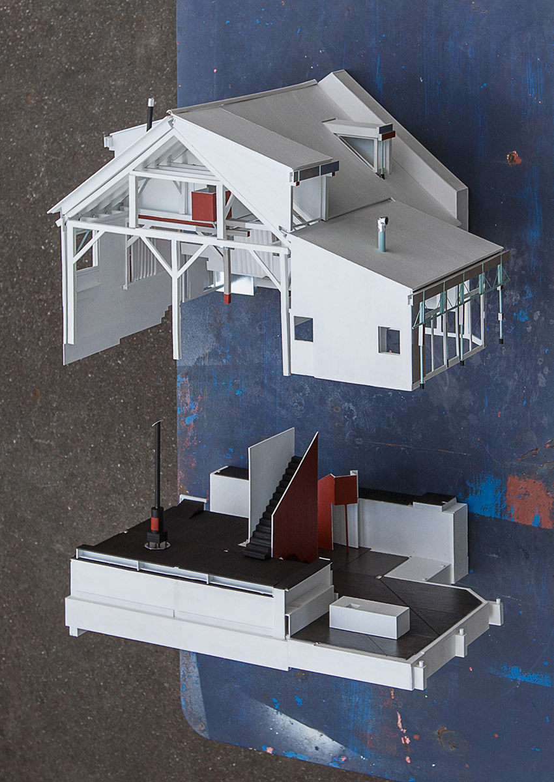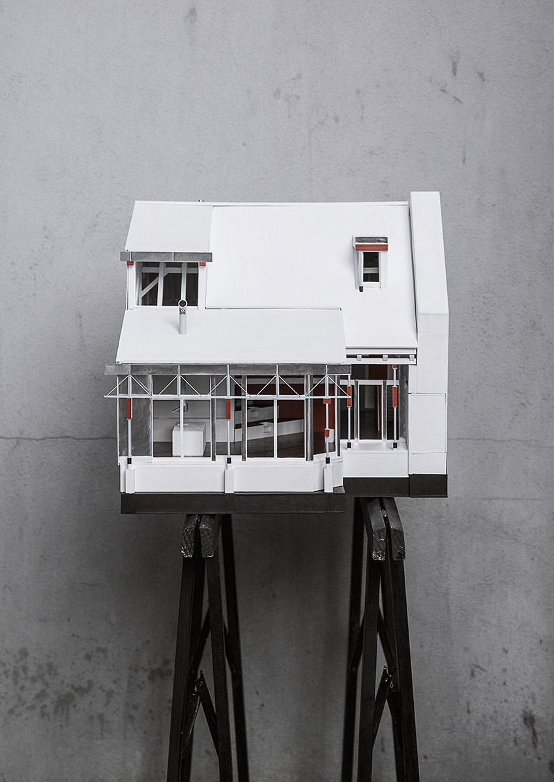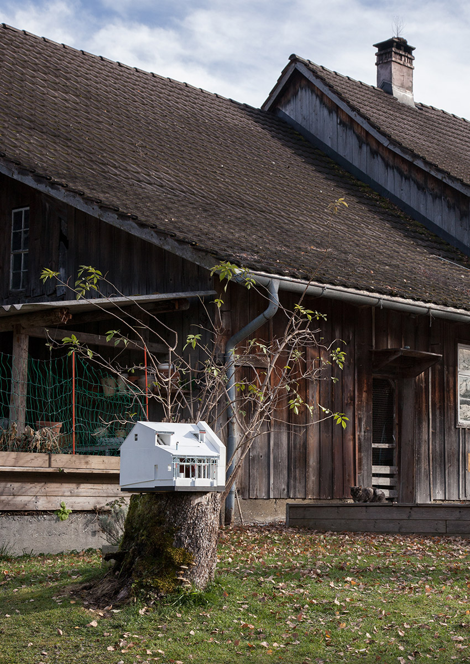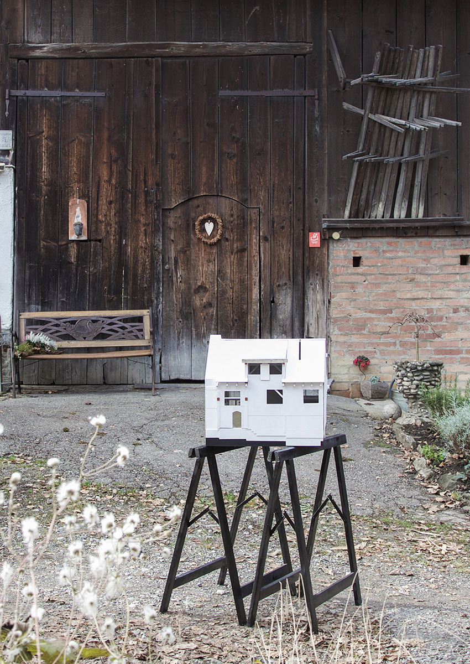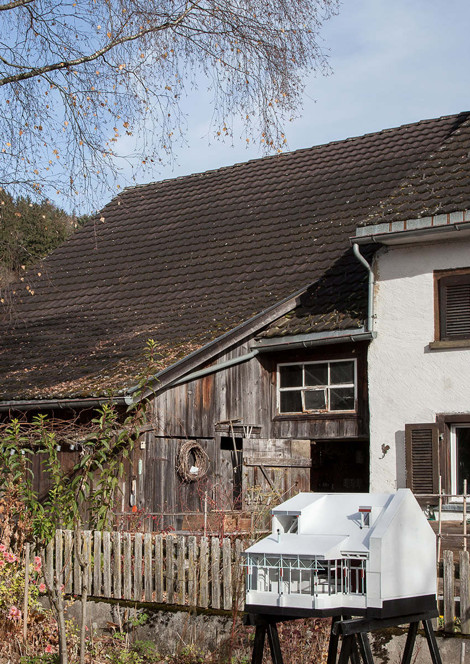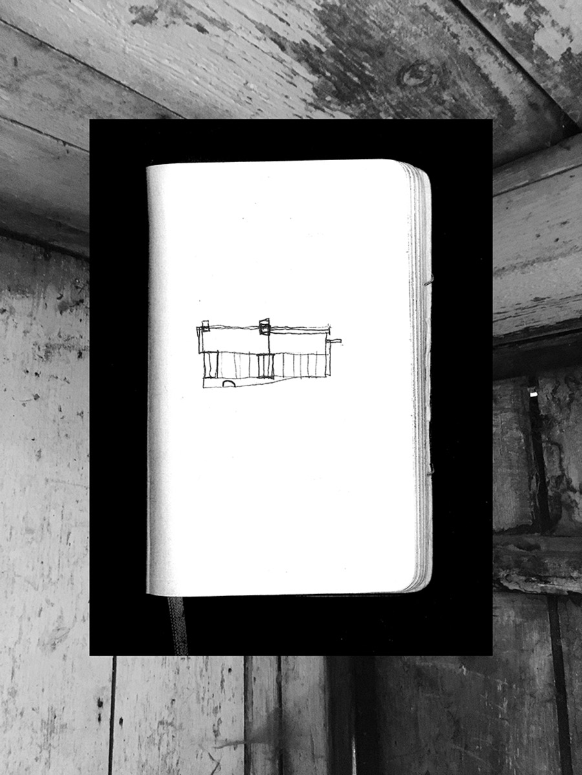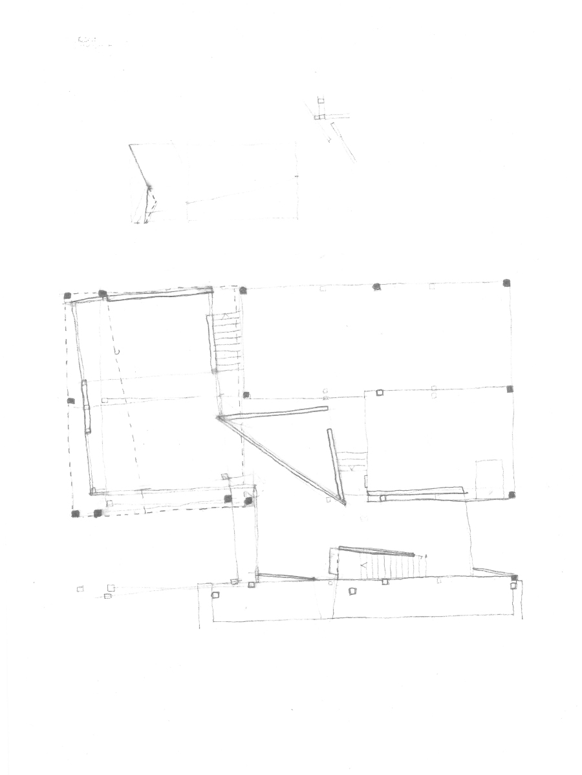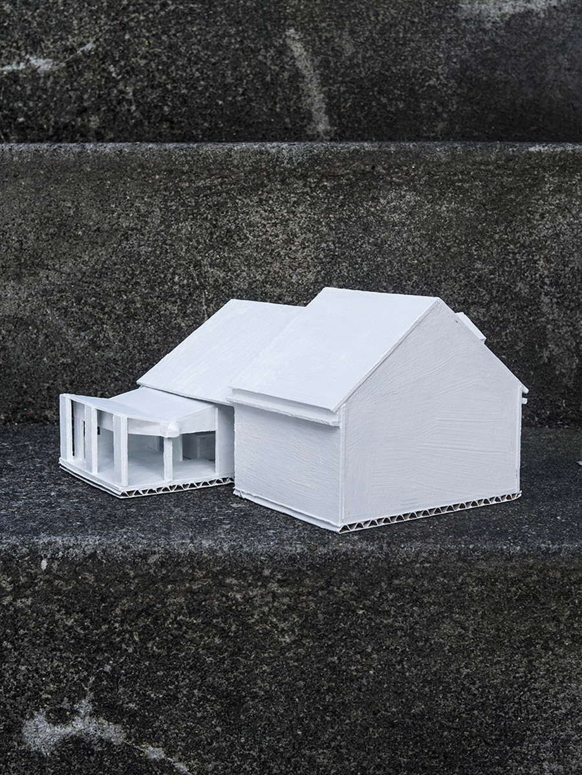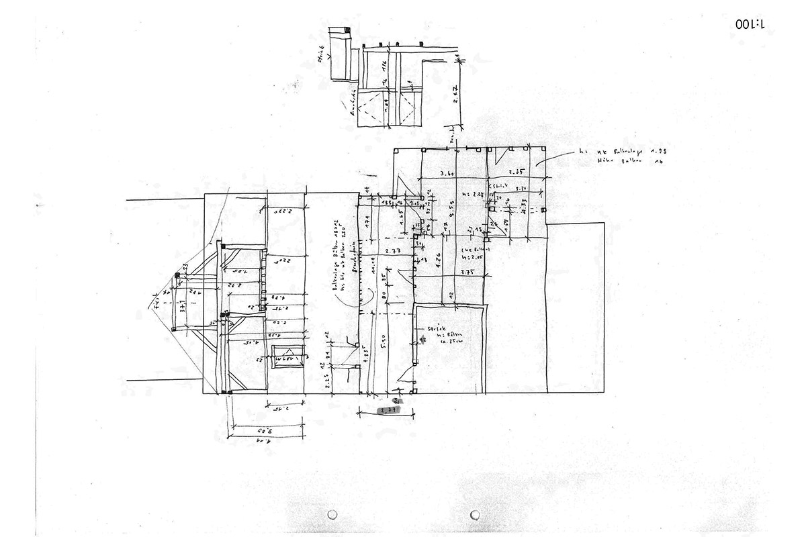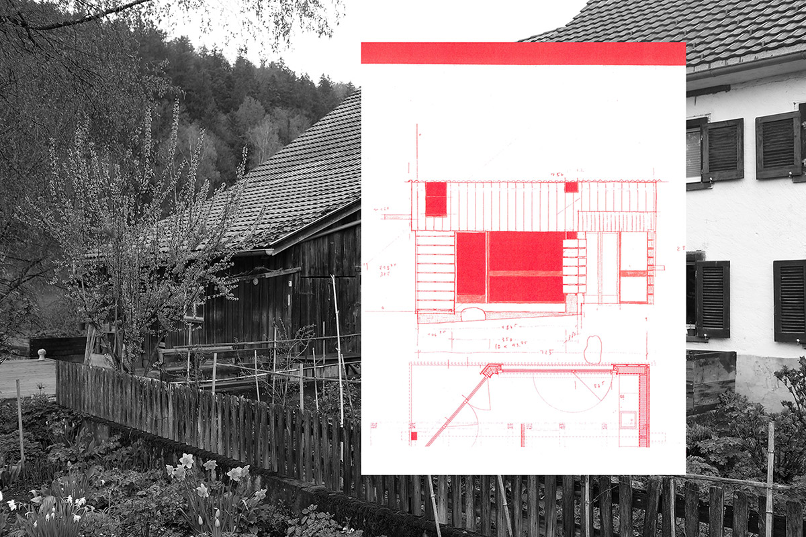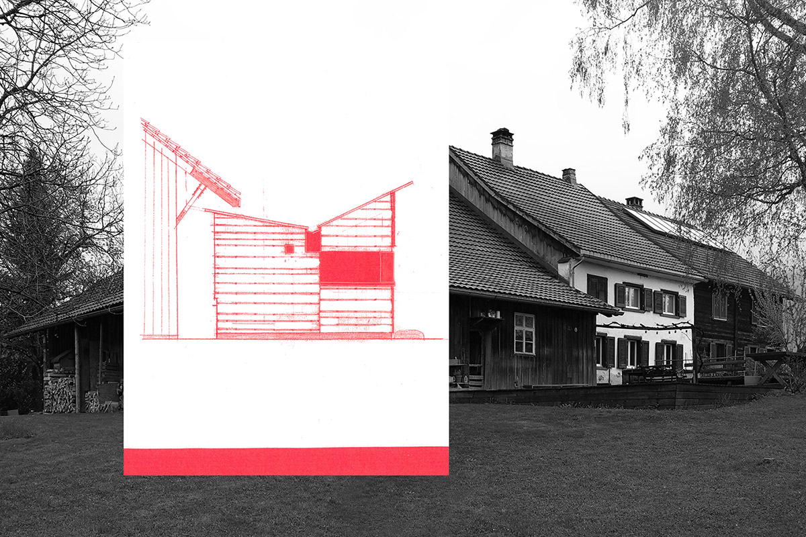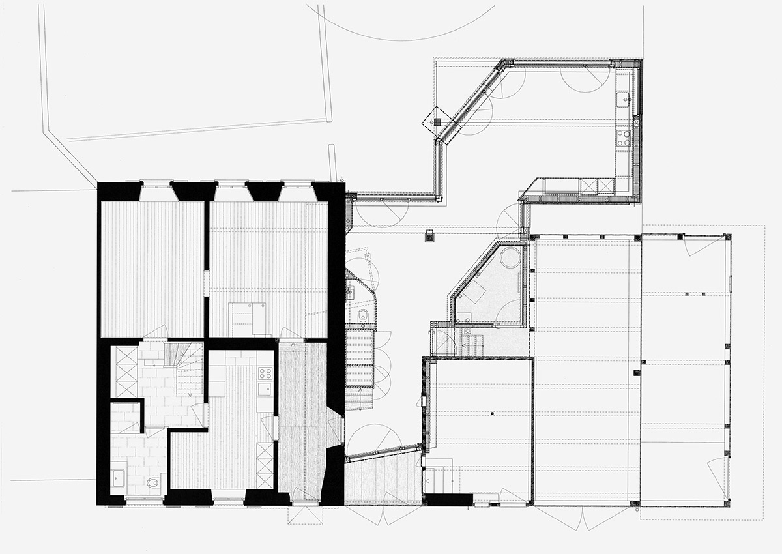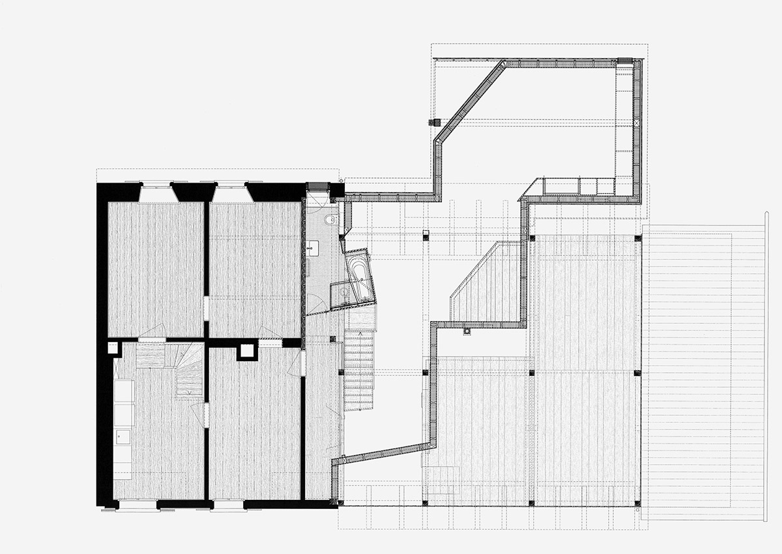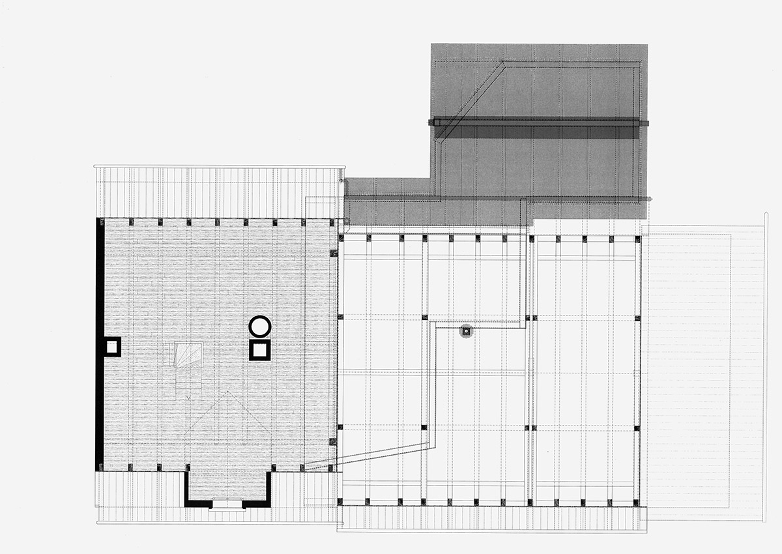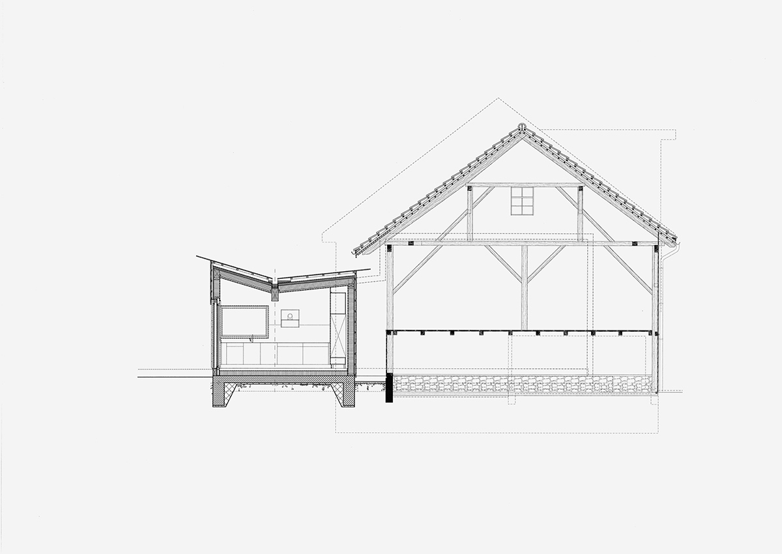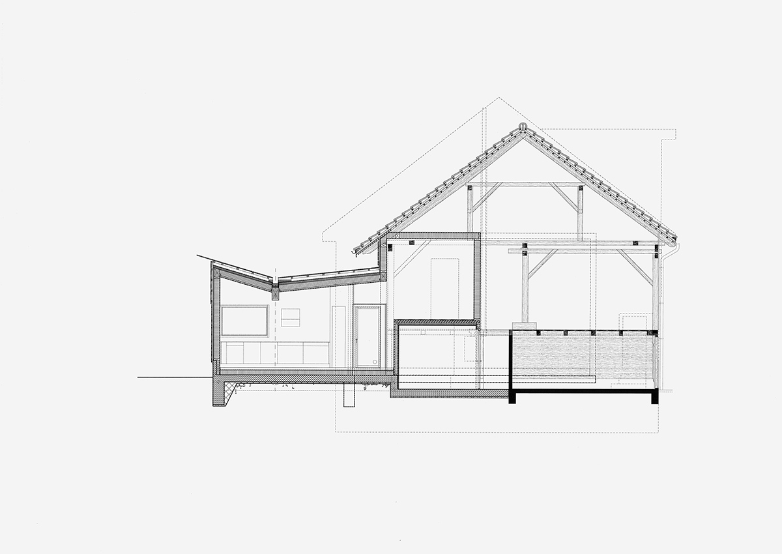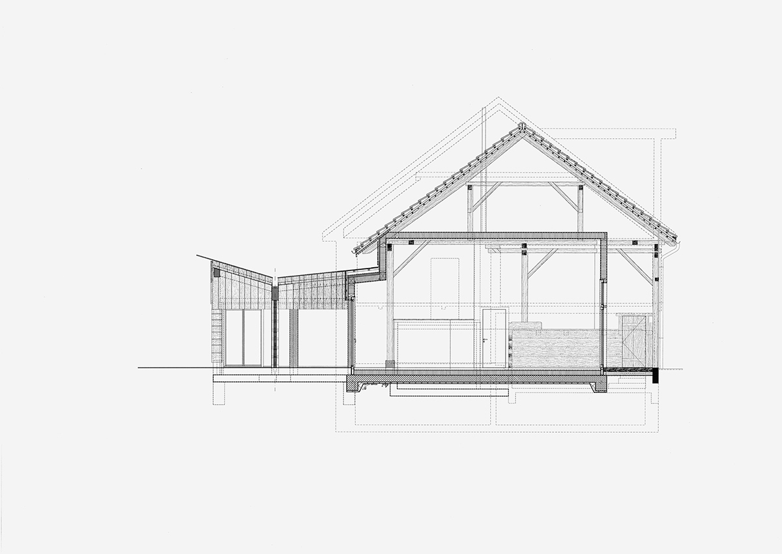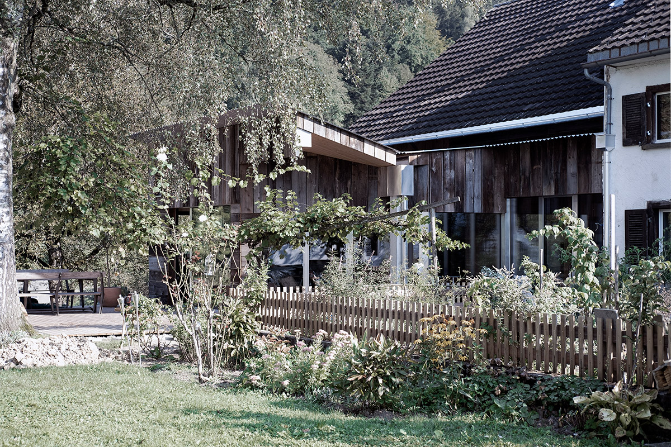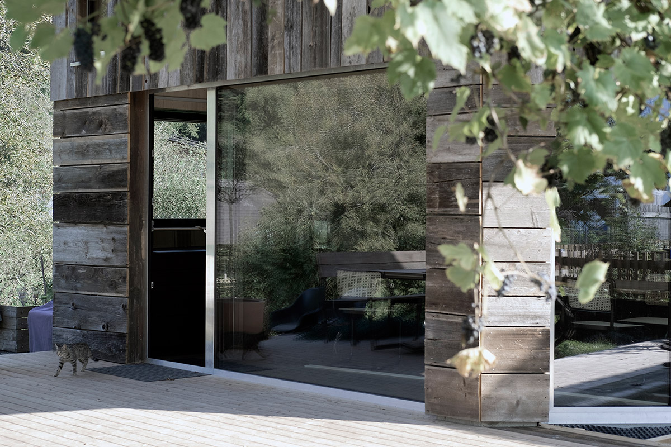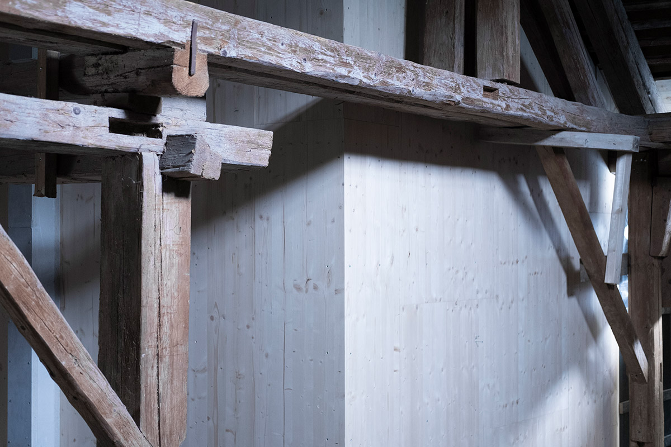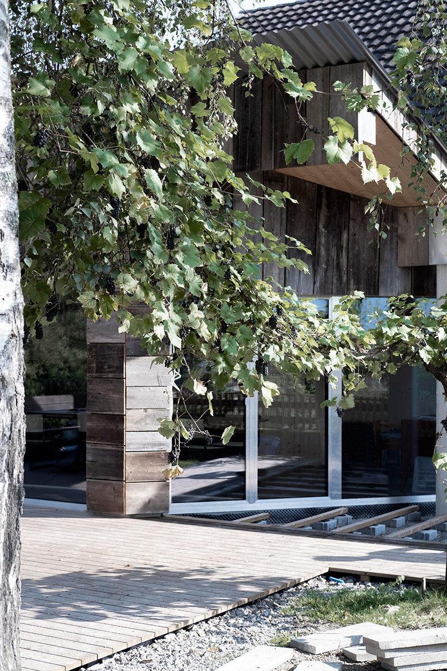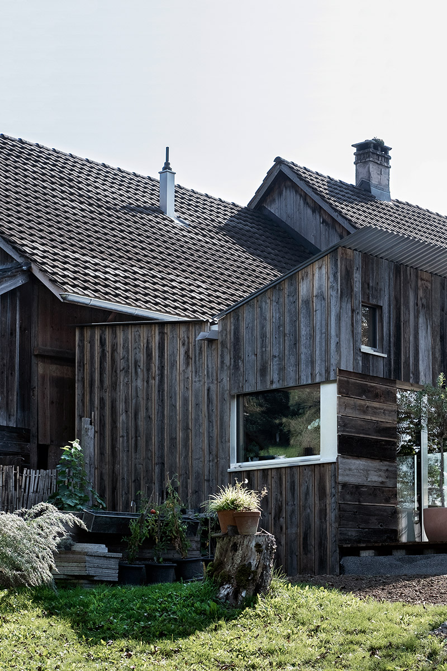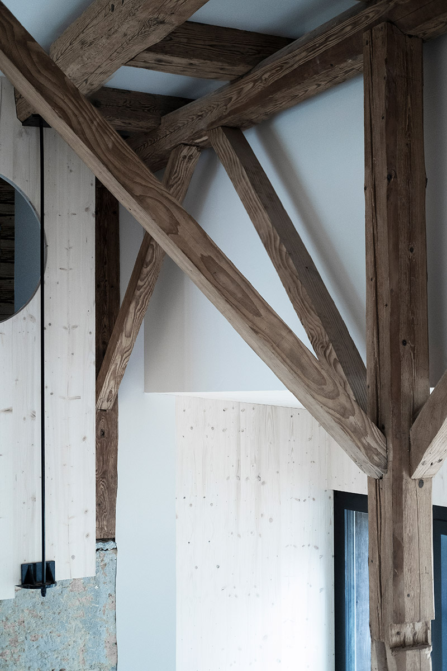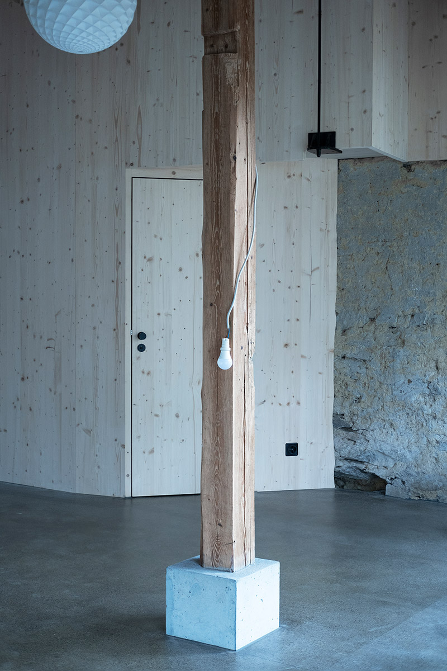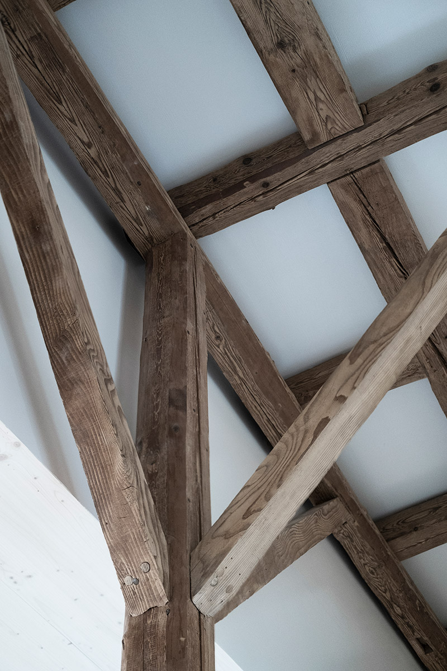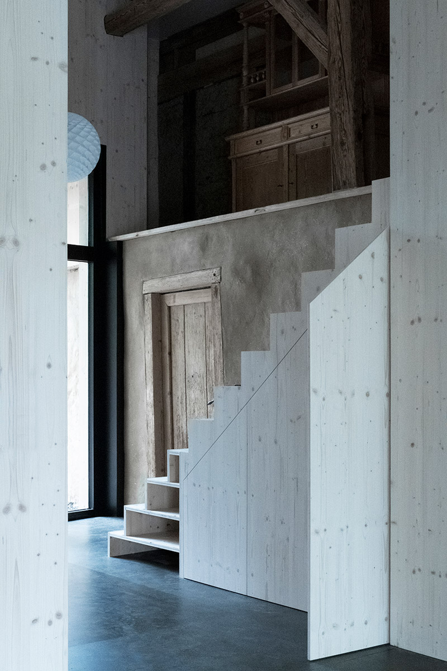21/012
Schneider Türtscher
Architects
Zurich
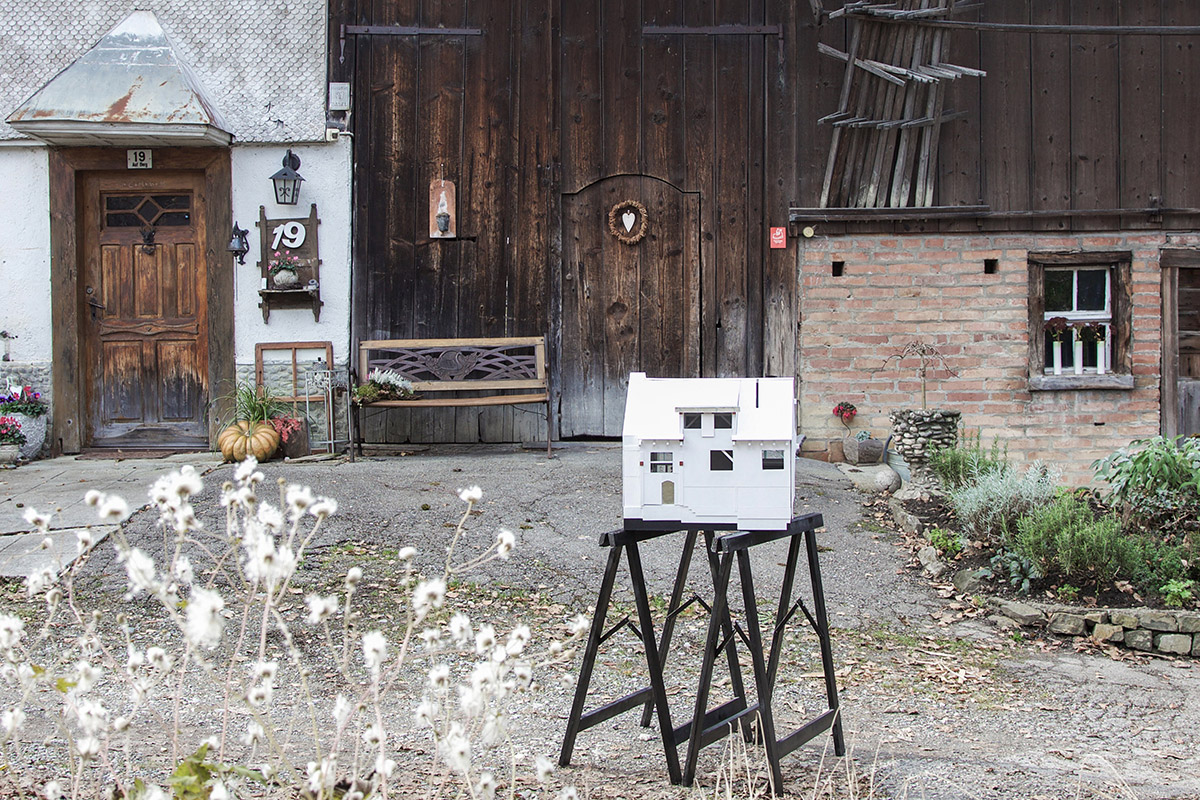
“We must get rid of the culture of demolition and reconstruction – which is in most cases ecologically unsustainable and often leads to a social displacement.”
“We must get rid of the culture of demolition and reconstruction – which is in most cases ecologically unsustainable and often leads to a social displacement.”
“We must get rid of the culture of demolition and reconstruction – which is in most cases ecologically unsustainable and often leads to a social displacement.”
“We must get rid of the culture of demolition and reconstruction – which is in most cases ecologically unsustainable and often leads to a social displacement.”
“We must get rid of the culture of demolition and reconstruction – which is in most cases ecologically unsustainable and often leads to a social displacement.”
Please, introduce yourself and your studio…
We are Michaela Türtscher and Claudio Schneider and started the office Schneider Türtscher 2013 in Zurich after studying at the ETH Zurich and working for a couple of years in other offices. Since then we had been lucky enough to realise a few small projects. However, many studies and almost all competitions remained on paper.
Besides this activity, we research and teach:
Michaela: I spent the last years writing a PhD thesis on Fernand Pouillon's large-scale projects of the fifties in Algiers, at the Institute gta of the ETH Zurich.
Claudio: And I am teaching assistant at the studio of Adam Caruso, also at the ETH.
How did you find your way into the field of architecture?
Our backgrounds are different:
Michaela: Architecture is inevitably open to everyone, we are constantly confronted with it, whether we like it or not. A primary reason why I probably found my way into and definitely still want to work in this field is the urge to be able to participate in the discussion and sometimes also in the design of our built environment.
Claudio: I found my way into this field because I loved to draw, which I still do. This led me to start an education to become an architectural draughtsman in a small, insignificant architecture office when I was 16 years old. What I drew – still by hand at that time – was not so important to me. As long as I could work with a ruler, pencil and ink on paper, I was happy. The attitude towards content changed over time. That's why, in order to be able to put my thoughts into form, I started studying architecture.
What is fascinating about our profession, or how we try to practise it, is that we somehow can express our personal attitude to life in it. It is this complex construct of political, social, economical and technical conditions that we encounter mainly through the language of form.
What are your experiences founding your own practice?
It was easy to set it up, it is more difficult to keep the practice alive, i. e. to be able to live from it. Not wanting to make compromises on content doesn’t make this any easier either. On the other hand, it is this personal connection to our work – that we can stand behind it – that motivates us to continue trying.
What was the most important topic/point you needed to agree on as partners to be able to start your practice together?
Fundamental to our collaboration seems to be the shared mindset that architecture primarily raises social issues, to which we as architects, however, largely respond with form.
In addition to this agreement, there are also our very different focal points, which stimulate discussion, cause friction and thus raise important questions again and again. The balance between consensus and dissensus seems essential to us when we work together on something.
How would you characterize Zurich as location for practicing architecture?
Zurich is probably a pretty good place to work as an architect compared to other cities. If you are employed in an office, you receive an acceptable salary and a lot of studios offer fair and interesting working conditions. As self-employed, there is at least a chance of getting commissions, whether from private or public hand. Switzerland, and Zurich in particular, has a quite good competition system.
If one is skilful and patient (but also lucky), one can make a living from it. Beyond that, the university environment offers great conditions for discourse and research. We like Zurich, also for some other reasons.
What does your desk/working space/office look like at the moment?
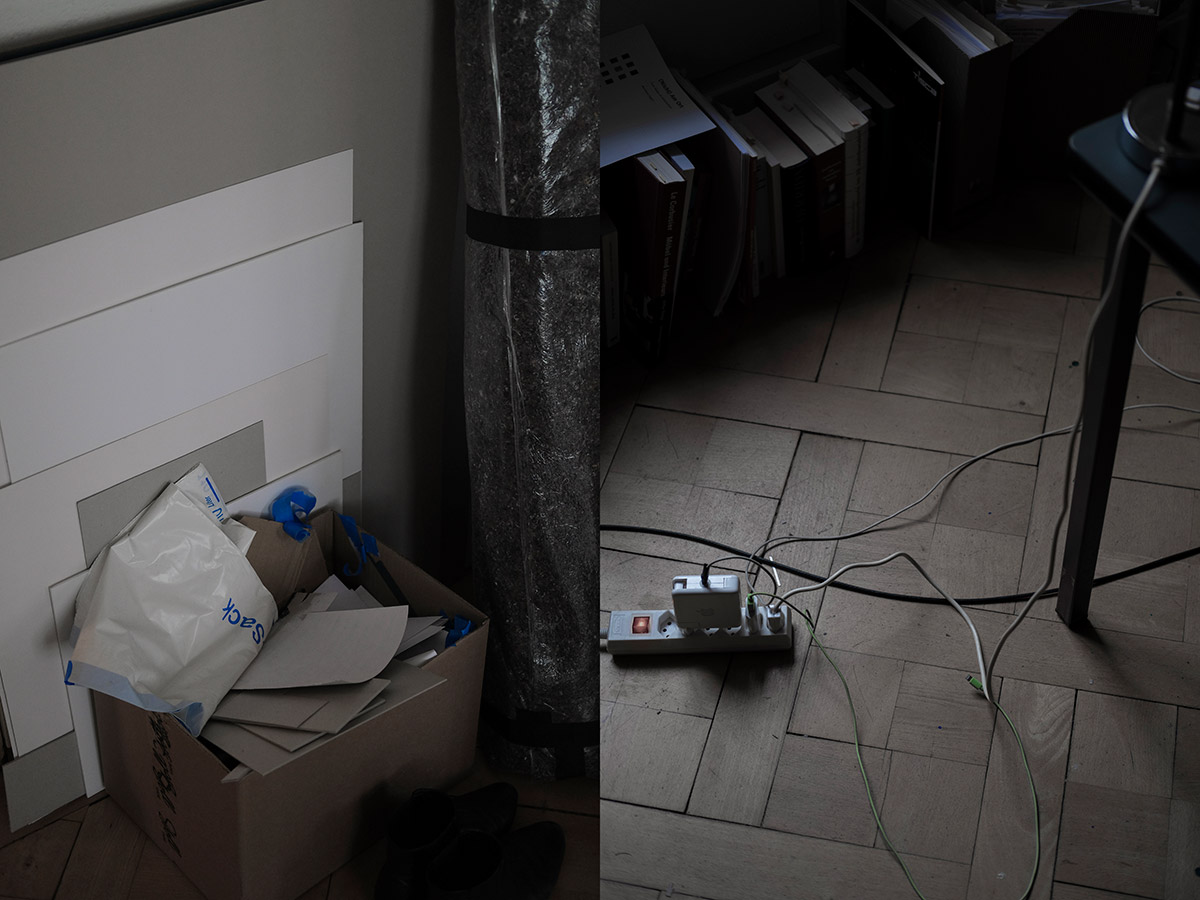
Working Space / Schneider Türtscher
What is the essence of architecture for you personally?
Architecture provides living environment.
Name your favorite …
Book/Magazine: Many and none.
Building: We don’t have a favourite one. There are rather individual aspects that fascinate us about specific buildings.
Architect: Here, too, we do not want to and cannot commit ourselves.
What needs to change in the field of architecture according to you?
As architects, we can no longer just serve a profit-oriented market that treats ecological and social issues with secondary importance. We tend to suppress such aspects via isolated and beauty-minded ways of looking at things. To name one example; we must get rid of the culture of demolition and reconstruction – which is in most cases ecologically unsustainable and often leads to a social displacement. And this attitude is very present, also in Zurich. Architects should rather focus on solving a maximum of problems with the smallest necessary intervention. We should actually build less.
If there were one skill you could recommend to a young architect to study in depth at architecture school: what would it be and why?
Being patient and focused! Not letting yourself be distracted and influenced by everyone and everything. If we react to all the different tendencies that come our way today, we are only scratching the surface. One has to establish an attitude towards society and life which should lead to an architectural language that corresponds to that idea. This is probably a never-ending process.
What is your favorite building material and why?
Hybrid, because we do not believe in the pure.
What person/collective or project do we need to look into right now?
Given the number of interesting, young offices whose work can be accessed today, we have lost the overview slightly. We can't and don't want to highlight anyone explicitly.
Project
Auf Berg
Auf Berg is an extension/transformation of a farmhouse with an attached stable barn and several smaller extensions, whose origins date back to the mid-19th century. The conglomerate has been repeatedly adapted very pragmatically to new living and working circumstances by several generations. Long used for agricultural purposes, the barn was used exclusively as a workshop and storage space before the latest construction began in 2019.
Auf Berg I
In 2016, we were given the task by the client to extend the spatially very dense and determinant residential house into the existing barn and thus also to establish a stronger connection to the garden and the view into the Alpine Rhyne Valley. In contrast to the two existing living floors, we should use and thus preserve the generous character in and under the roof trussesof the stable barn.
For the first two years, we worked on a project that reinterpreted the entire volume of the barn. Except for a slightly adjusted annex facing the garden and three new dormers, the geometry of the barn remained the same. Its interior, however, was completely converted into a heated living space extension. Just before execution of this project, the financial situation changed and the project budget was cut by more than half. We had to completely rethink it.
Auf Berg II
The recently completed project basically starts from the same primary needs, but the newly enclosed, respectively built volume had to be massively reduced. However, the new strategy of the space spreading out within the existing structure and finding its way through the barn outside –toward the garden creates new usable spaces in between. Thus, the size of the project has not really changed, only the physical intervention. The ensemble now consists of the massive, very rigid structure of the residential house, the preserved light and punctual one of the barn and a new soft and agile component–the internal and external extension.
The new continuous spatial structure, which is connected to the main house on the ground and upper floor, is given its own centre of gravity with an existing free-standing post and its attached struts that reach up to the old roof trusses. It gently zones the space into a circulation area, which refers to the former passageway, and a living, dining and cooking area, which stretches towards the garden and strengthens this relationship via its figure in section and thereby also accentuates a new garden façade.
To increase the prefabricated portion of the new timber construction, physical connections to the existing structure were avoided as far as possible. Walls and ceilings are often oriented on the existing structure, but usually maintain a distance from it that can accommodate tolerances and imprecisions. Sometimes reduced to a minimum, these zones also define habitable spaces at certain places. At the new entrance, an intermediary space is created between the old gate and the new transparent entrance front, which can be read as a vestibule and allows a physical and visual connection to the rest of the barn before entering the new part of the house. In the same way, the space facing the garden is set apart from the barn structure. It creates with the existing canopy and wall a sheltered space; a side entrance or a direct connection to a workshop.
The construction method is very conventional and simple and could therefore be carried out with regional craftspeople. It was important for us to use the existing crafts and the social network and not to develop custom solutions that require explicit specialists. In this way, the costs could also be kept low. Furthermore, as much as possible was carried out by the client and a lot of building material from the partial demolition could be reused.
Website:www.schneidertuertscher.com
Instagram: @schneidertuertscher
Photo Credits: © Schneider Türtscher
Interview: kntxtr, ah+kb, 05/2021
