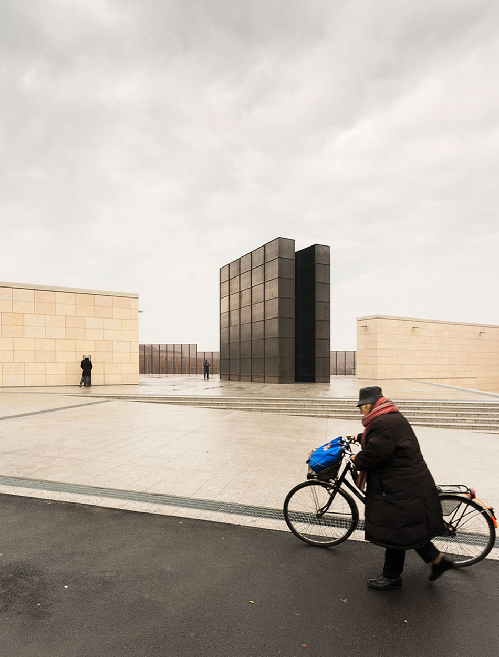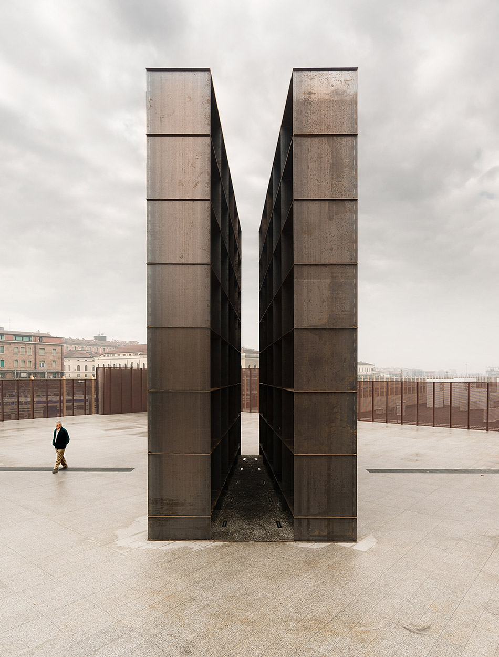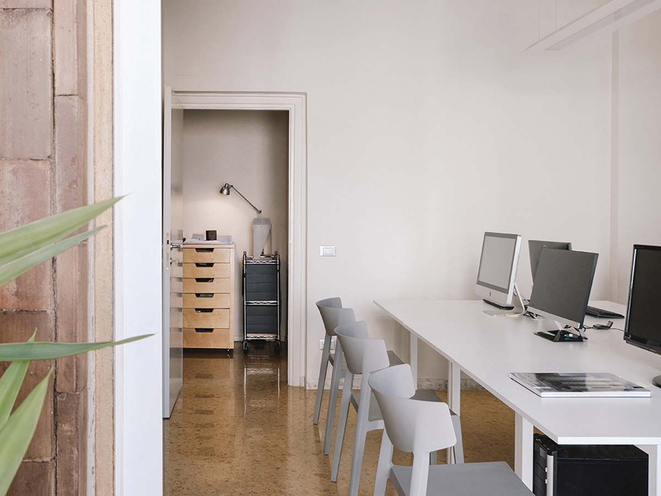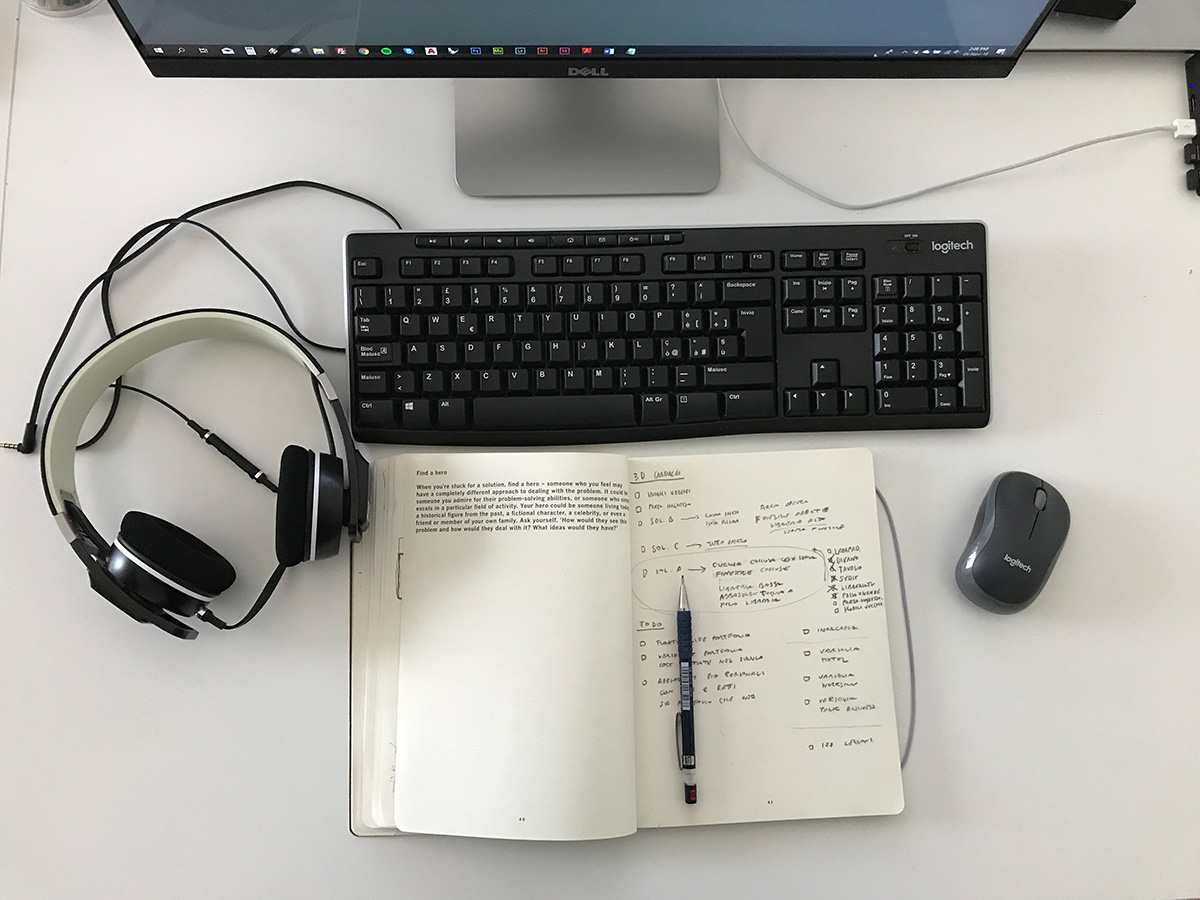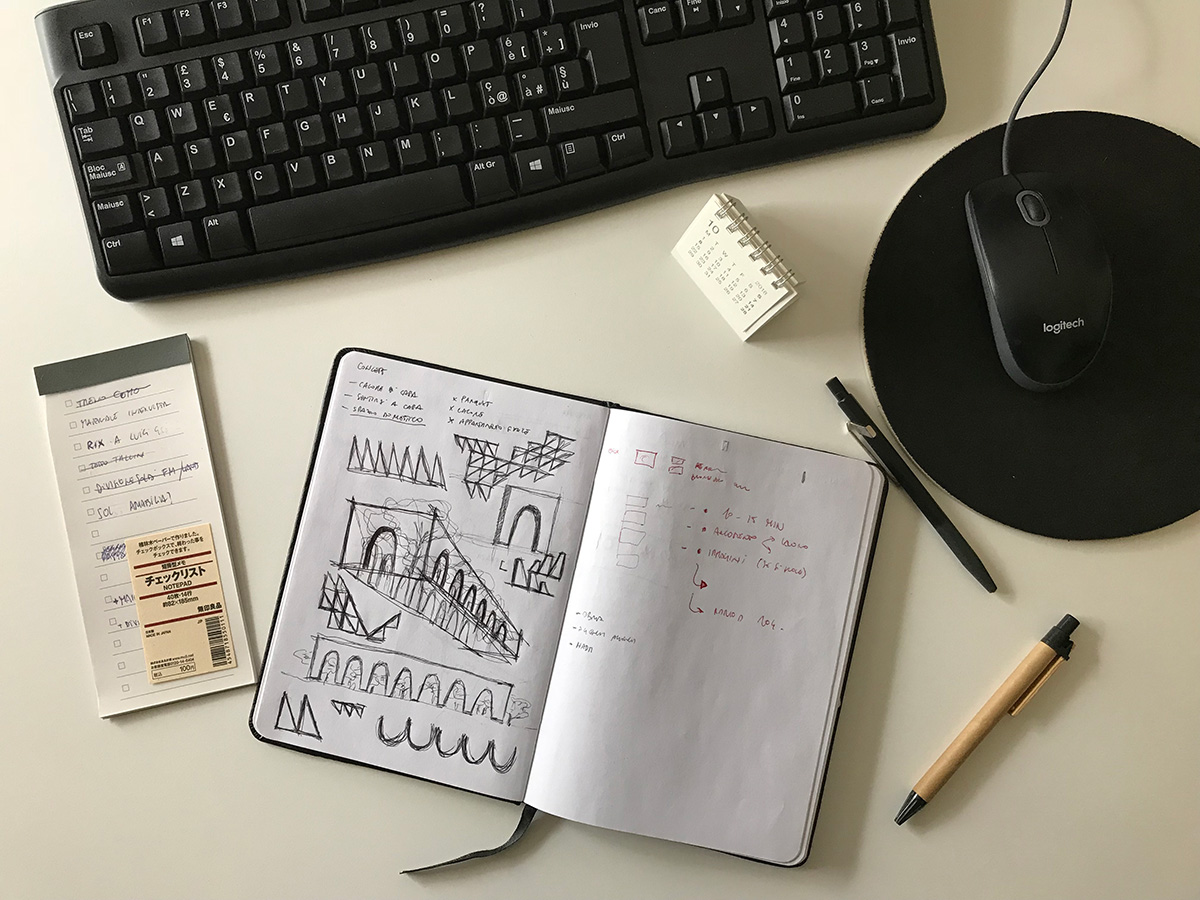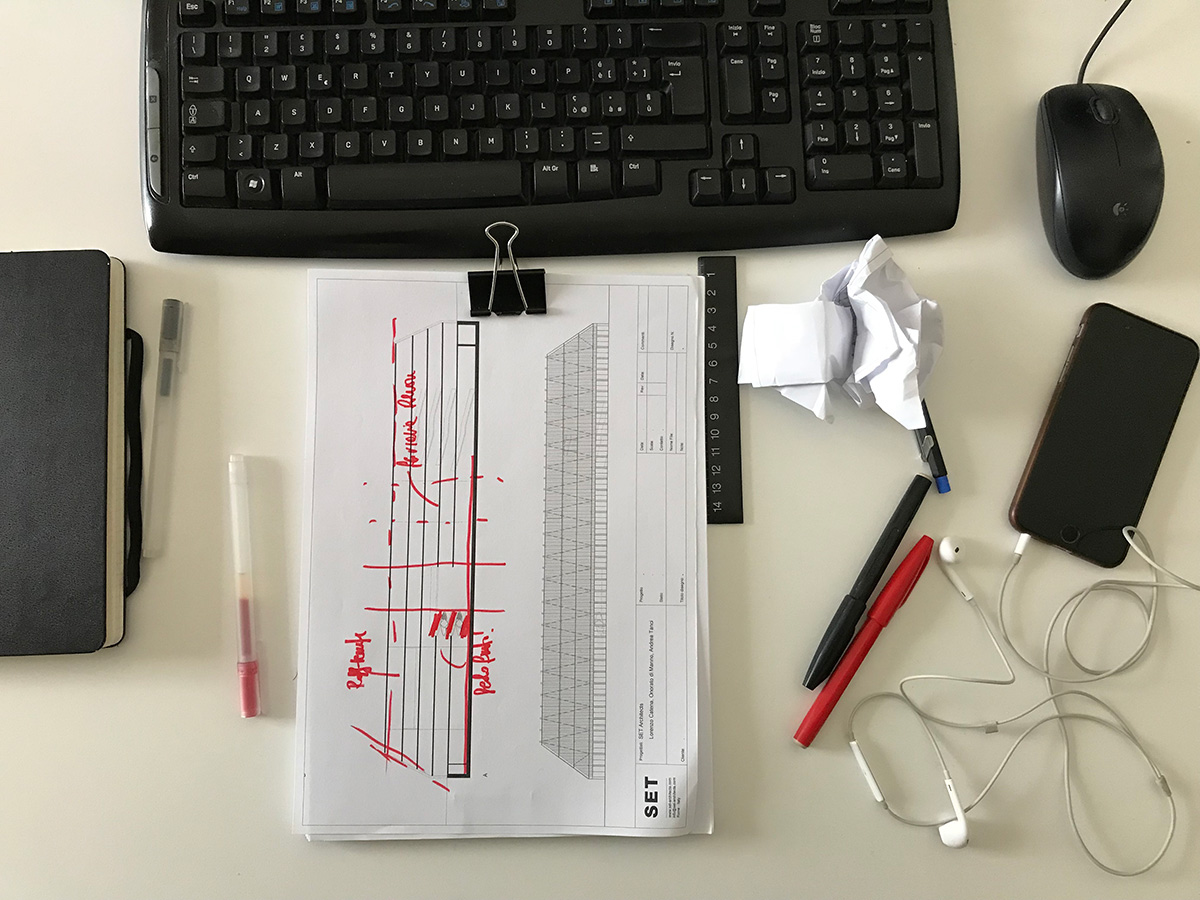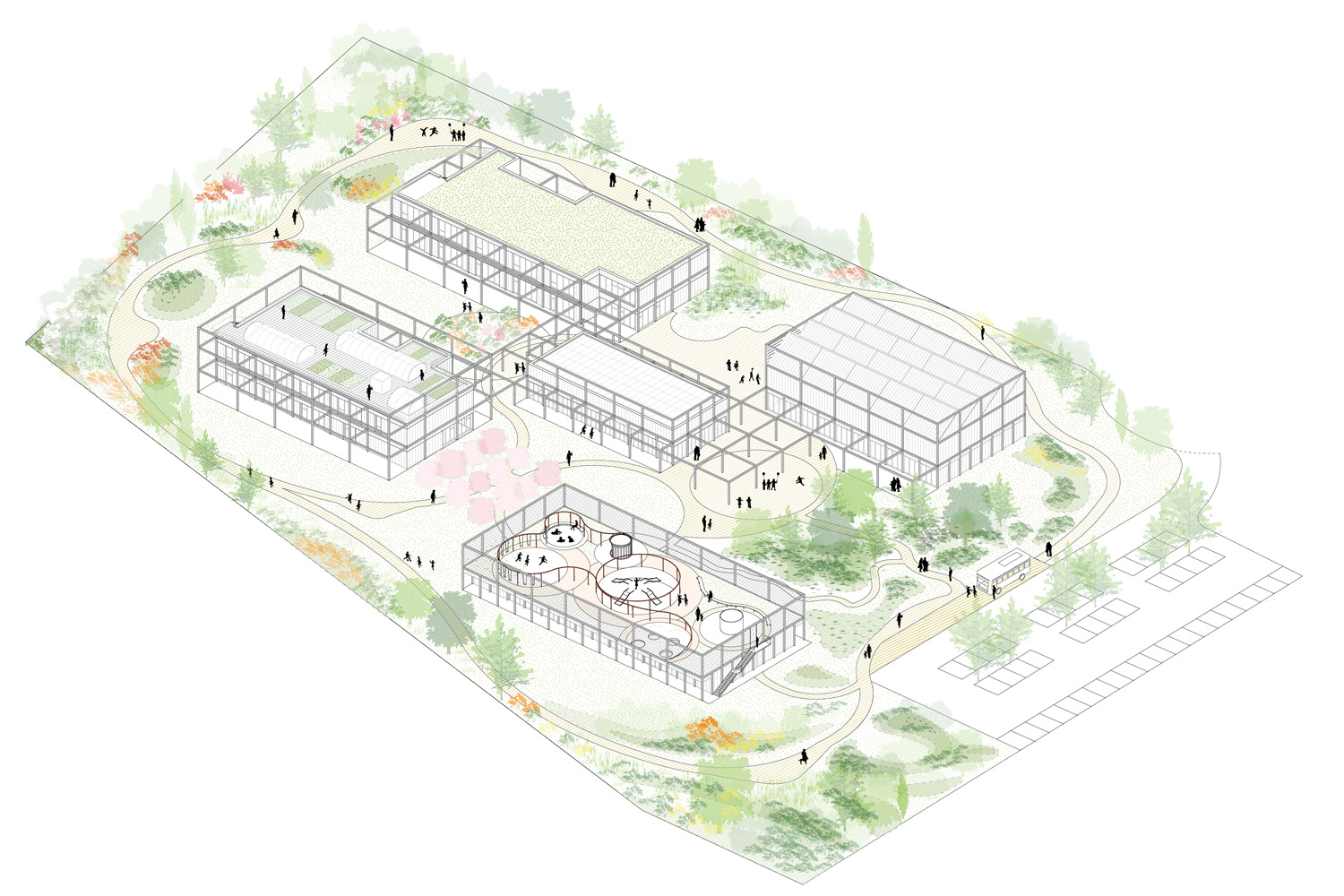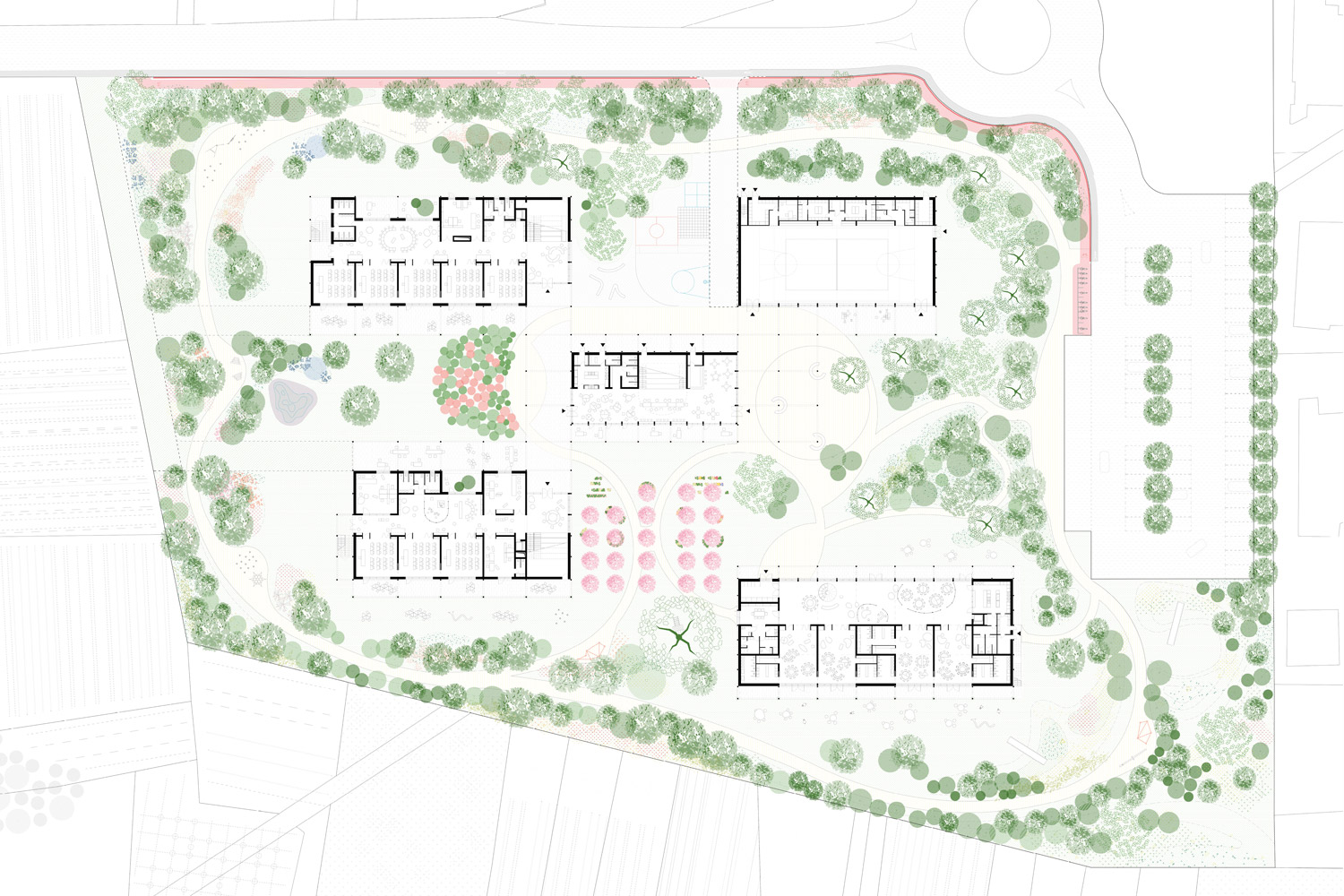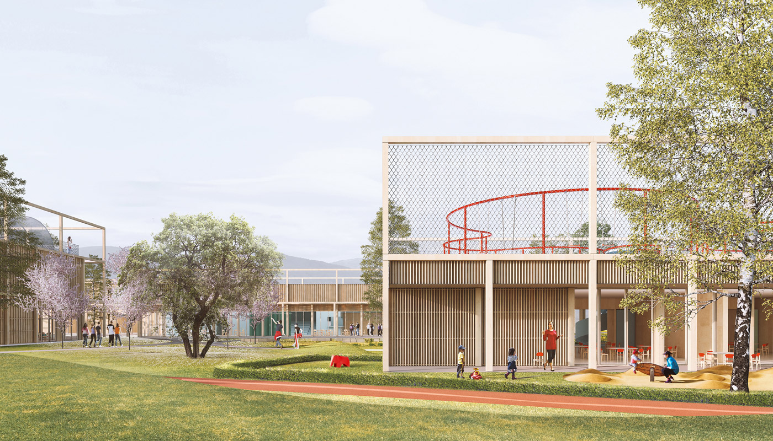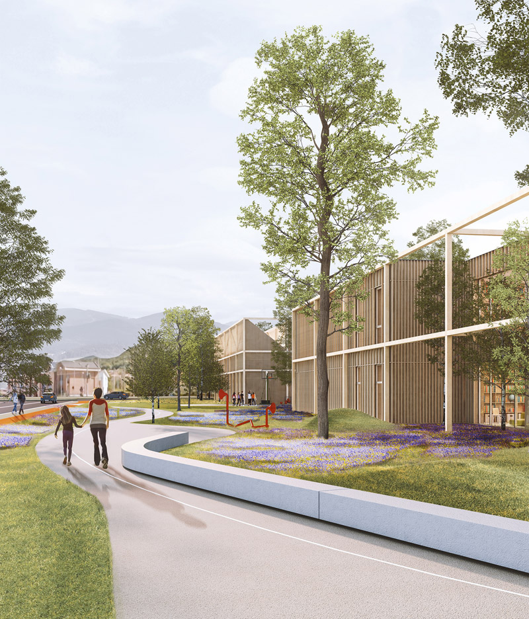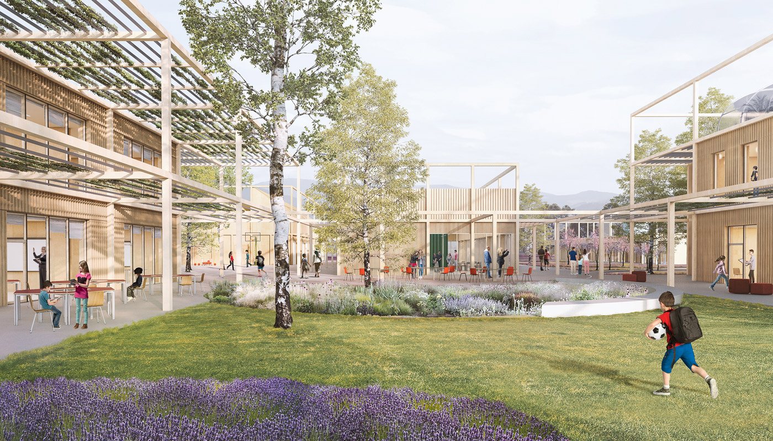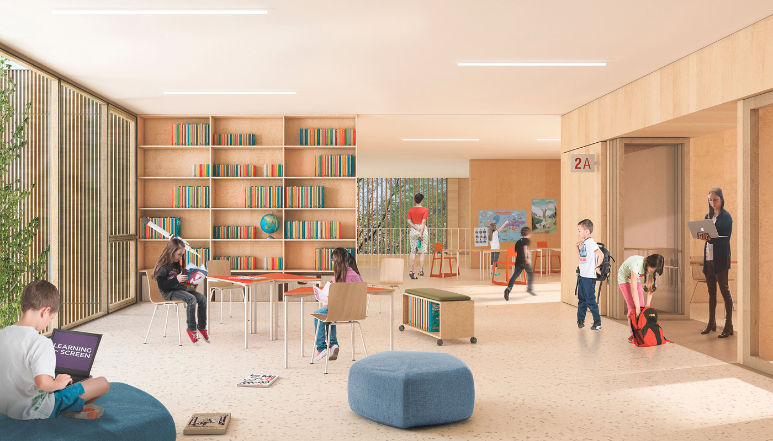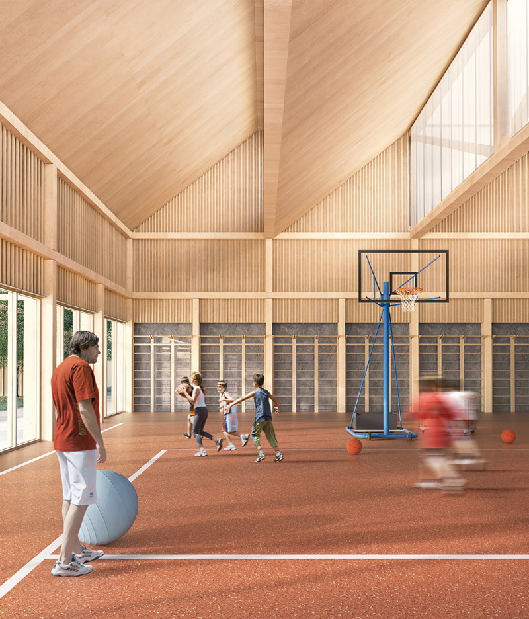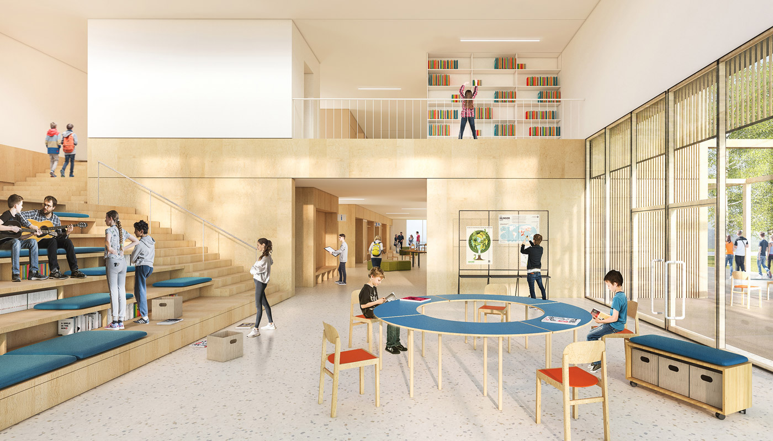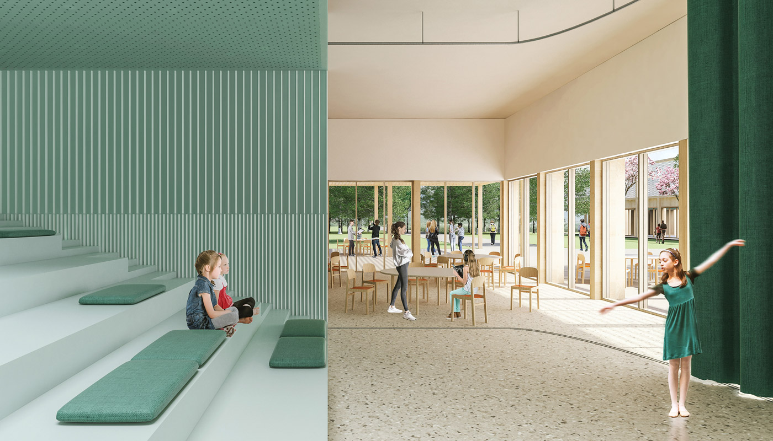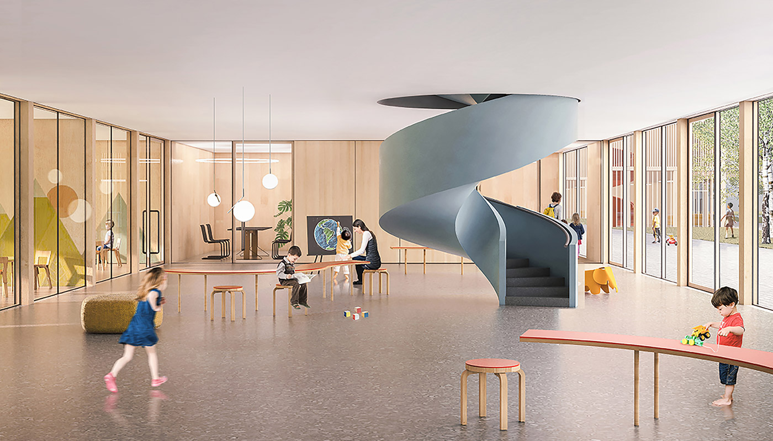19/002
SET Architects
Architecture Studio
Rome
19/002
SET Architects
Architecture Studio
Rome
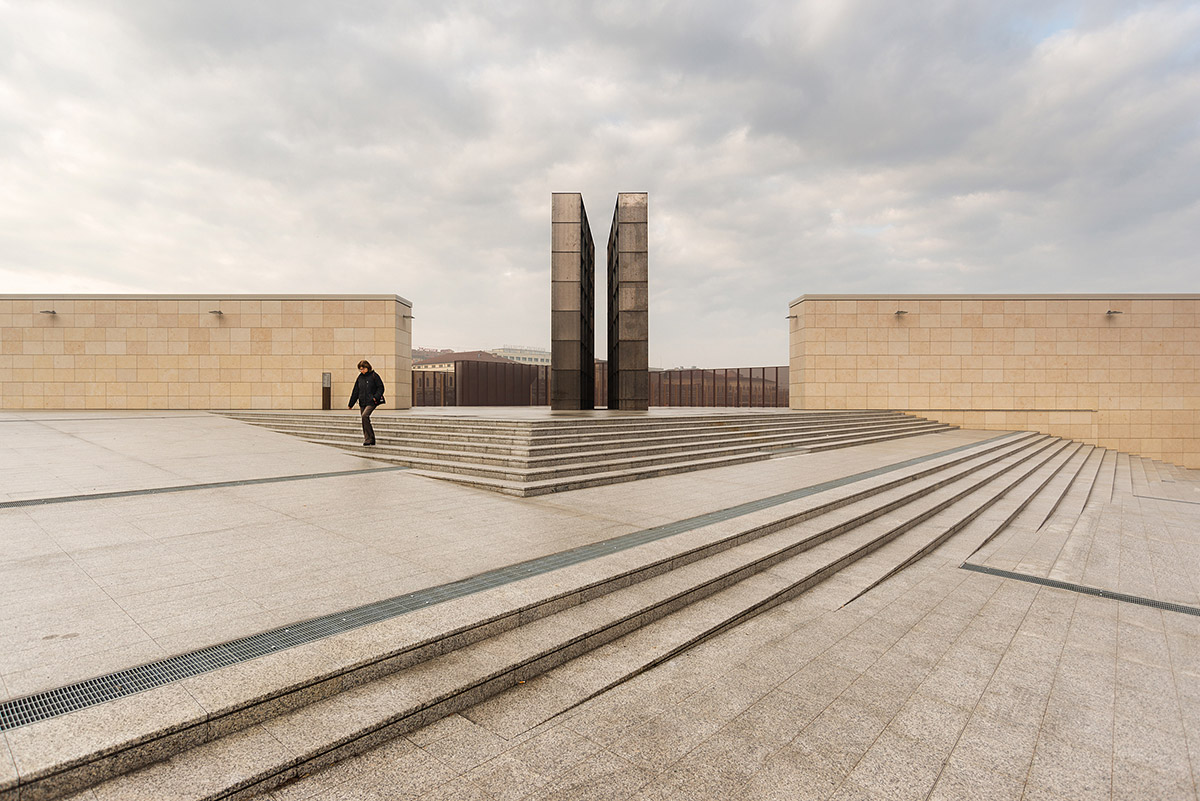
«Simplicity is the key theme of the entire creative process, from the abstract idea to the final design as a response to the complexity of the functional program.»
«Simplicity is the key theme of the entire creative process, from the abstract idea to the final design as a response to the complexity of the functional program.»
«Simplicity is the key theme of the entire creative process, from the abstract idea to the final design as a response to the complexity of the functional program.»
«Simplicity is the key theme of the entire creative process, from the abstract idea to the final design as a response to the complexity of the functional program.»
Please introduce yourself and your office.
SET is a Rome-based architecture, urbanism and design studio, led by Lorenzo Catena, Onorato di Manno and Andrea Tanci.
The firm believes in an essential architecture. Simplicity is the key theme of the entire creative process, from the abstract idea to the final design as a response to the complexity of the functional program.
The activity of the firm is based on constant theoretical research about many themes of contemporayliving, public space and new technologies with a critical approach to environmentalsustainability. SET has nominated 2018 best “New Italian Architect” by PresS/Tletter and has won several international competitions including “Bologna Shoah Memorial” and “New School Complex of L’Aquila”.
Shoah Memorial, Bologna, 2016, Photography → Simone Bossi
Shoah Memorial, Bologna, 2016
Photography → Simone Bossi
How did you find your way into the field of architecture?
Our path begins at the University desks where we started to do the first projects together, including some competitions. After graduating in 2013, we embarked on different work careers around the world until we started feeling the necessity to do something personal. So in 2015 we decided to participate at the competition for the realization of the Bologna Shoah Memorial and we won. The monument was inaugurated in January 2016 and represents our manifesto. This project has determined many fundamental aspects on which we have set our research and our design philosophy.
What comes to your mind when you think about your diploma projects?
Onorato: I have a beautiful recollection of my diploma project: A utopian urban proposal (and thinking it back it was a mad project!) that involved the recovery of the Rome’s urban voids through large buildings-infrastructure. My Professors were Maria Claudia Clemente and Francesco Isidori from Labics and Prof. Francesco Cellini.
This project has certainly influenced my way of thinking city.
Lorenzo: At the time of my diploma I wanted to develop some aspects that I was feeling it were missing in my student carreer: landscape, infrastructures and public space one. So I decided to deepen this aspect and work with Prof. Annalisa Metta from OSA Architettura e Paesaggio. It was a great experience and it opened my mind completely to some way of designing that are more and more important to our city and to our way oflife.
Andrea: I remember the wonderful period spent at the Pontifical Univerisad Católica de Chile in Santiago where I did my thesis research. The project developed a system of research stations for scientists in central Patagonia. I was lucky enough to discover the Chilean architecture, which strongly influenced my way of working nowadays.
How did you find your way into the field of architecture?
Our path begins at the University desks where we started to do the first projects together, including some competitions. After graduating in 2013, we embarked on different work careers around the world until we started feeling the necessity to do something personal. So in 2015 we decided to participate at the competition for the realization of the Bologna Shoah Memorial and we won. The monument was inaugurated in January 2016 and represents our manifesto. This project has determined many fundamental aspects on which we have set our research and our design philosophy.
What comes to your mind when you think about your diploma projects?
Onorato: I have a beautiful recollection of my diploma project: A utopian urban proposal (and thinking it back it was a mad project!) that involved the recovery of the Rome’s urban voids through large buildings-infrastructure. My Professors were Maria Claudia Clemente and Francesco Isidori from Labics and Prof. Francesco Cellini. This project has certainly influenced my way of thinking city.
Lorenzo: At the time of my diploma I wanted to develop some aspects that I was feeling it were missing in my student carreer: landscape, infrastructures and public space one. So I decided to deepen this aspect and work with Prof. Annalisa Metta from OSA Architettura e Paesaggio. It was a great experience and it opened my mind completely to some way of designing that are more and more important to our city and to our way oflife.
Andrea: I remember the wonderful period spent at the Pontifical Univerisad Católica de Chile in Santiago where I did my thesis research. The project developed a system of research stations for scientists in central Patagonia. I was lucky enough to discover the Chilean architecture, which strongly influenced my way of working nowadays.
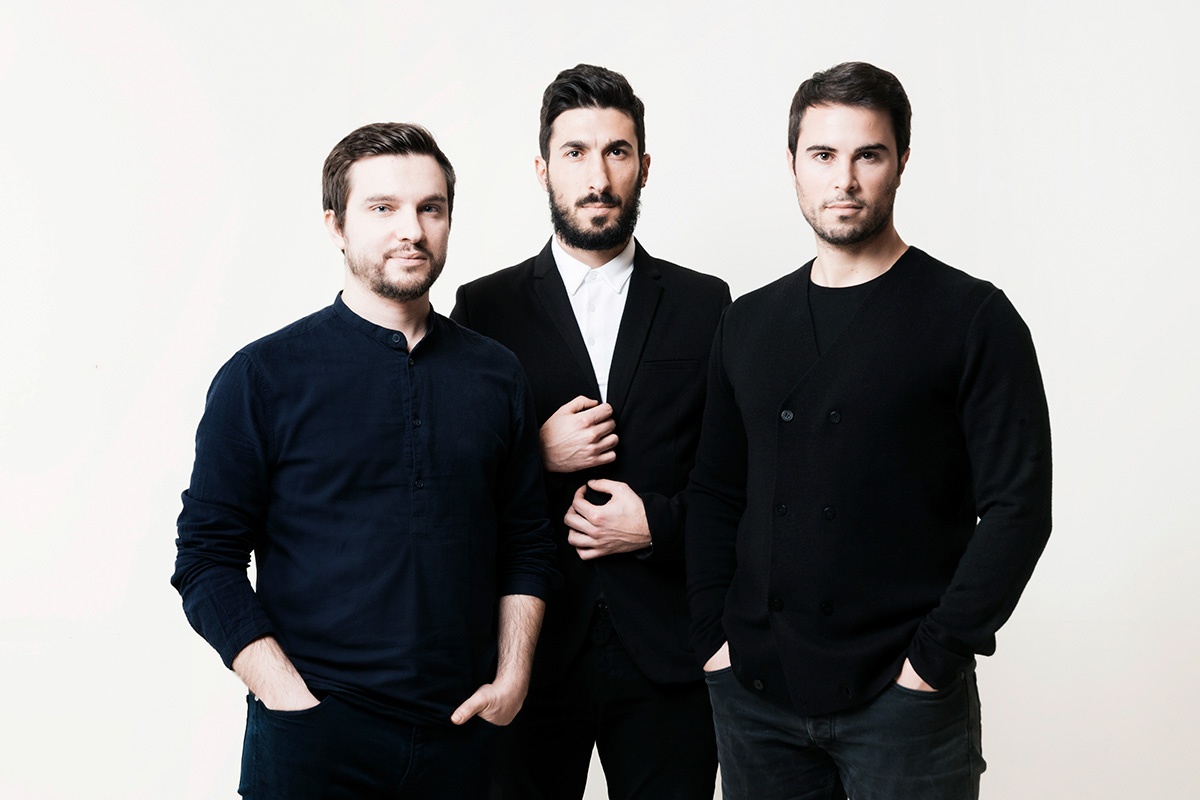
SET Architects, Photography Ugo Salerno
SET Architects, Photography Ugo Salerno
What does your desk/working space look like?
We always try to keep our work space organized (… except when we close a project or a competition). The order is not intended only physically but is also an attitude, a mental form.
What does your desk/working space look like?
We always try to keep our work space organized (… except when we close a project or a competition). The order is not intended only physically but is also an attitude, a mental form.
What are your experiences founding SET Architects and working as a self-employed architect?
The choice to set up on one’s own was very reasoned, above all, we thought about the possible economic uncertainty that we would have to face if we had decided to work independently. But the love for this profession combined with the determination and good planning of work have made us overcome these fears. Today we are very happy to be able to express our thoughts and carry on our personal idea of architecture.
How would you characterize Rome as a location for architects who want to start their own practice? How is the context of this place influencing your work?
Currently, Rome is not enjoying a happy period. It is traversed by a social, cultural and economic crisis so architecture is affected by all this. At the same time from this situation are emerging many interesting realities in the architectural panorama that are transforming the actual crisis into a precious opportunity for rebirth. Rome, however, remains the manifesto of the art’s history which in any case influences deeply the design approach of an architect who studies, lives or works in this city.
What is the essence of architecture for you personally?
The essence of architecture consists in the harmonious composition of the forms and proportions, the relationships between filled and empty spaces, the rhythm of the elements and the contrasts between light and shadow.
Your master of architecture?
A Book: «Delirous New York», Rem Koolhaas
A Person: Giuseppe Terragni
A Building: Neue Nationalgalerie, Mies Van der Rohe
How do you communicate / present Architecture?
Nowadays we live in a society based on the culture of communication and we think it is right to share good architecture.
The communication of our work is an important activity of our firm and is carried out through lectures, exhibitions and publications.
In many cases we collaborate with mintLIST, a Rome-based press office that deals with the publication of our realized projects. Our website is the main window of our work of which we take care of and update personally. Finally we use a lot our social pages, Instagram and Facebook, where we can have a direct contact with those who follow our work.
What has to change in the Architecture Industry? How do you imagine the future?
We believe that the architect must increasingly become a socially useful figure and architecture is a fundamental tool for improving people’s quality of life. We imagine that in the future, architecture will be increasingly linked to digital technology but without renouncing the importance of physical space and the relationship with nature.
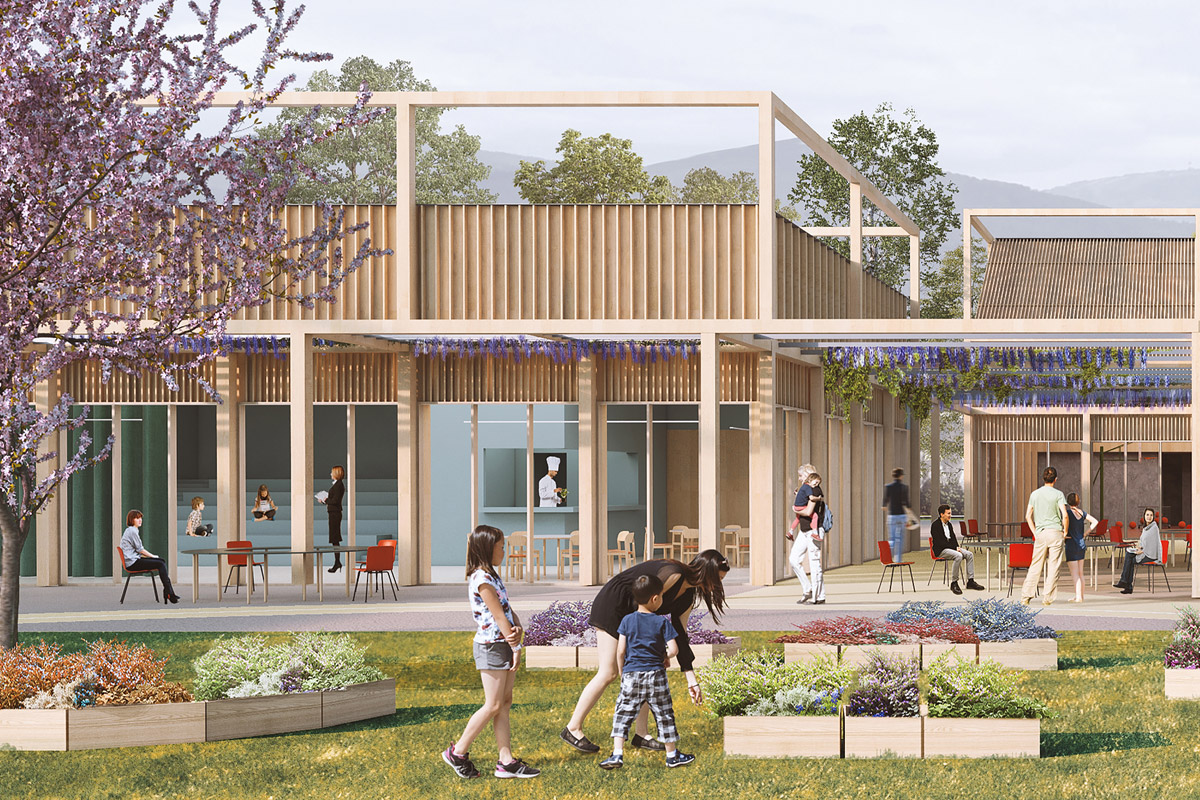
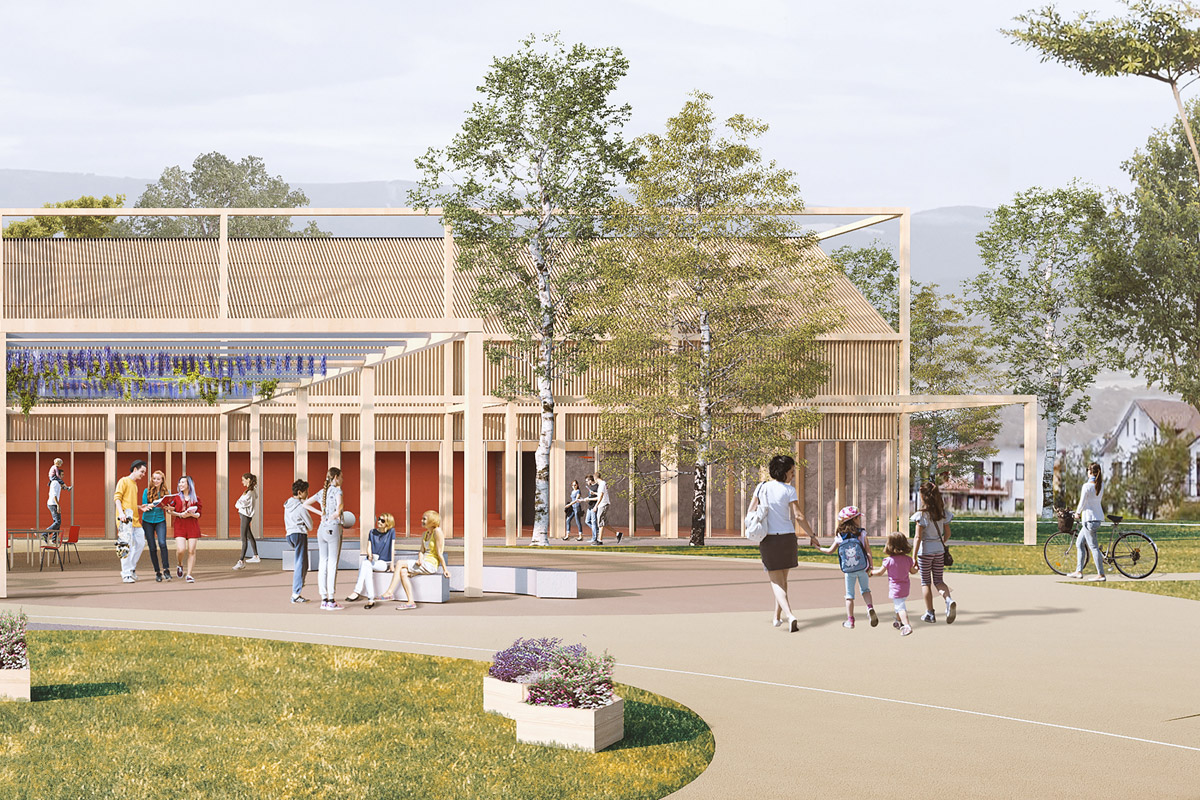
Project
