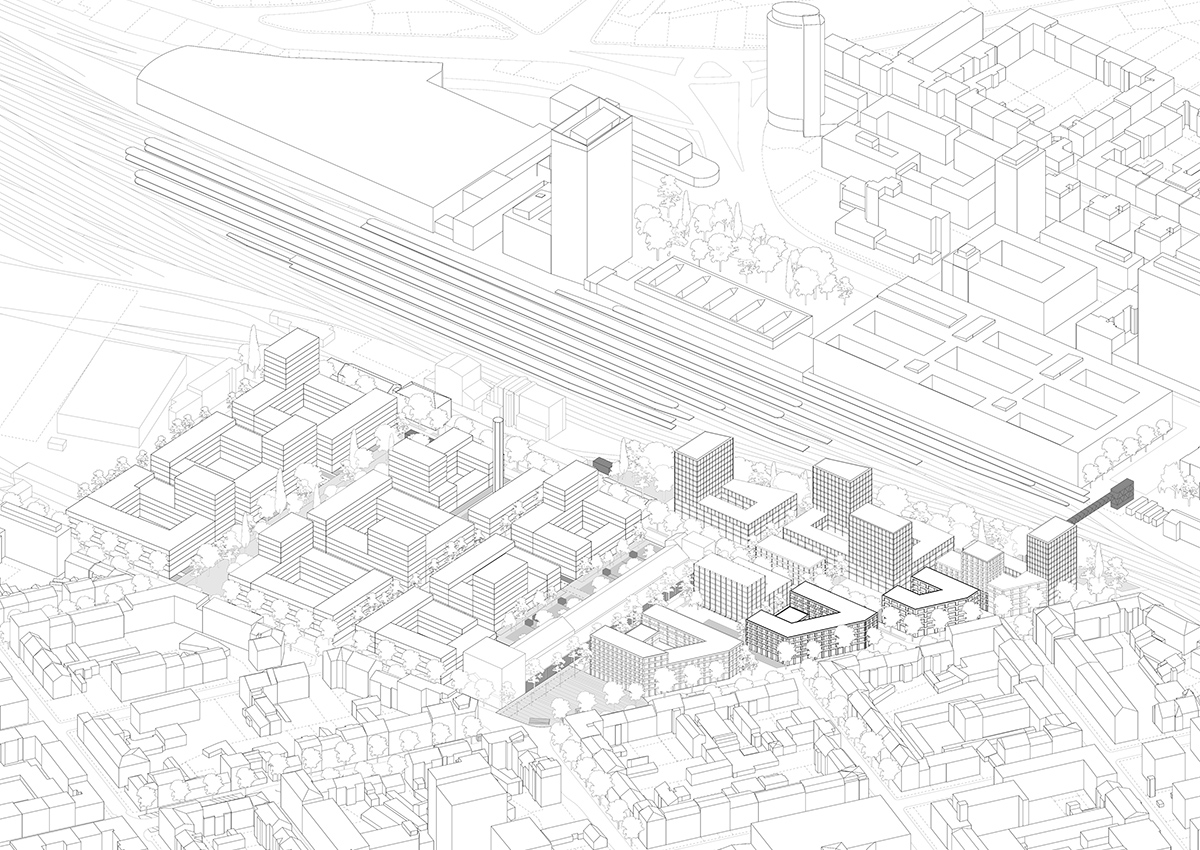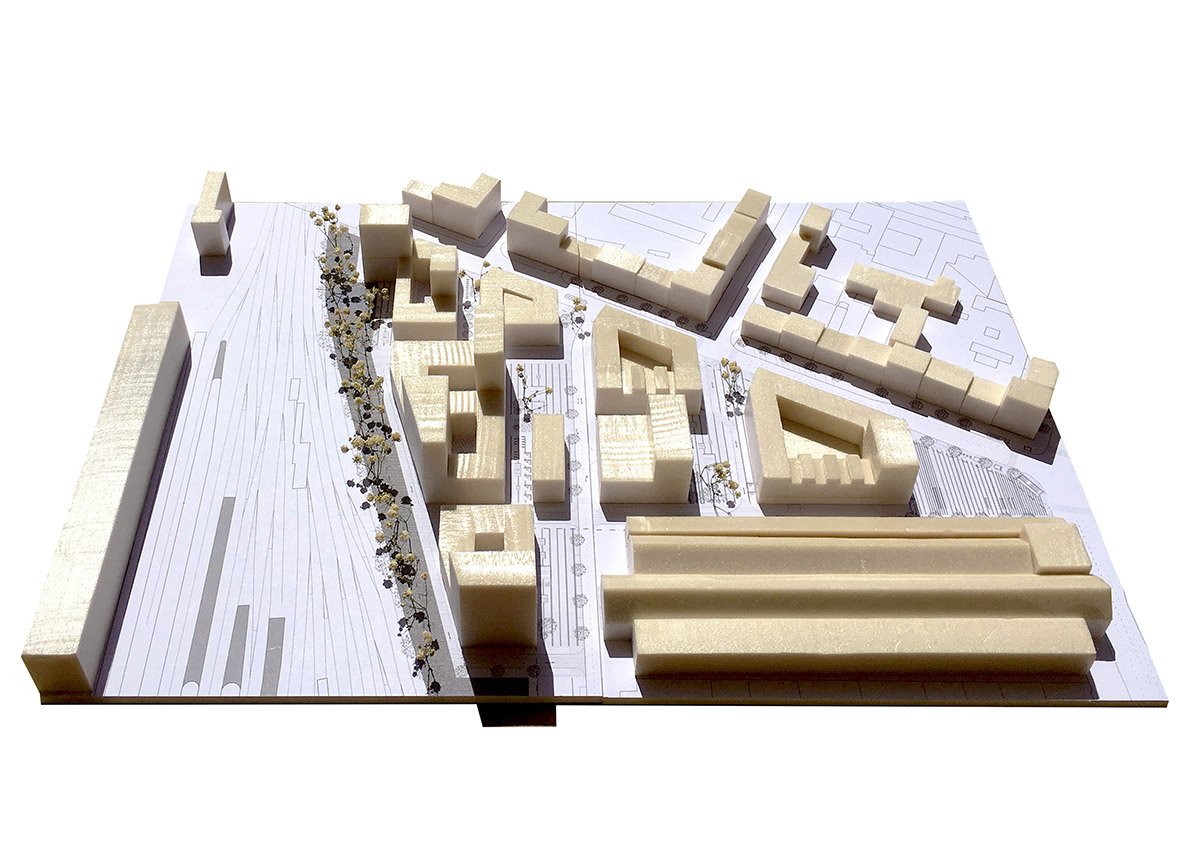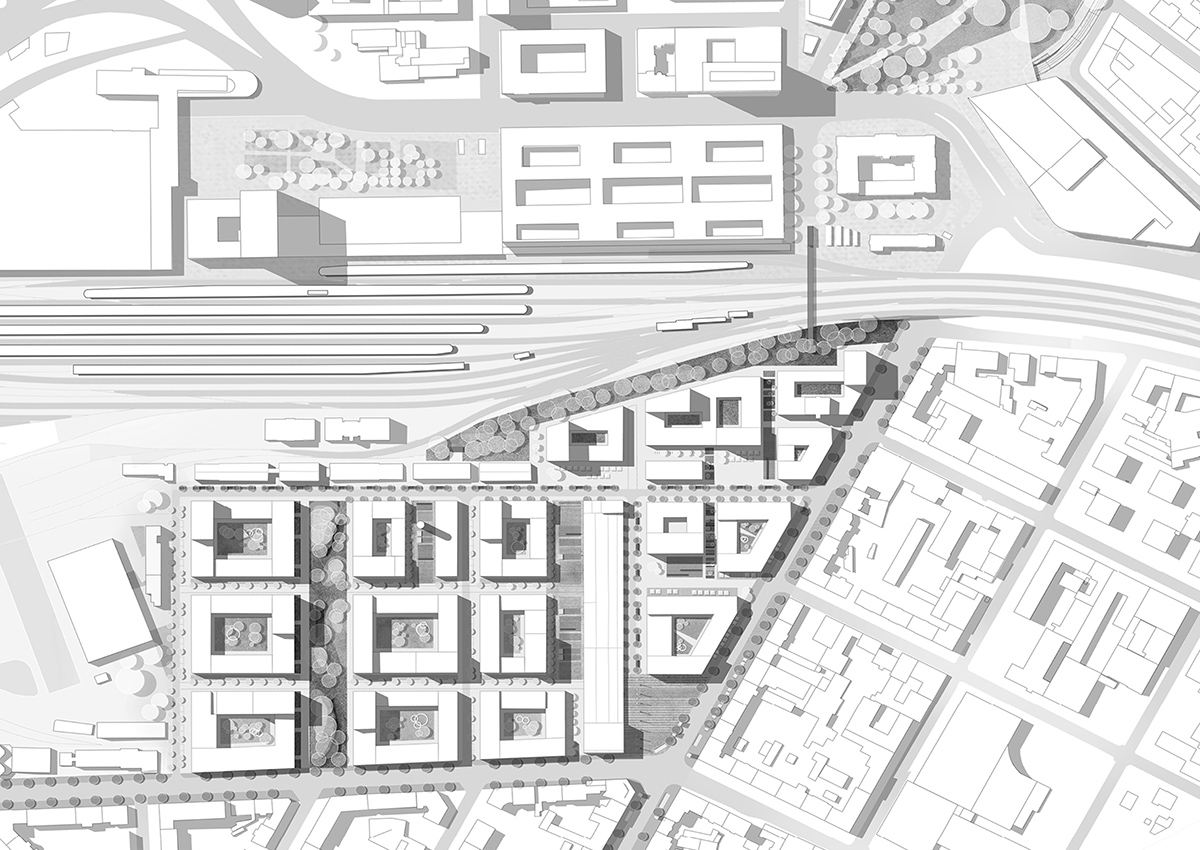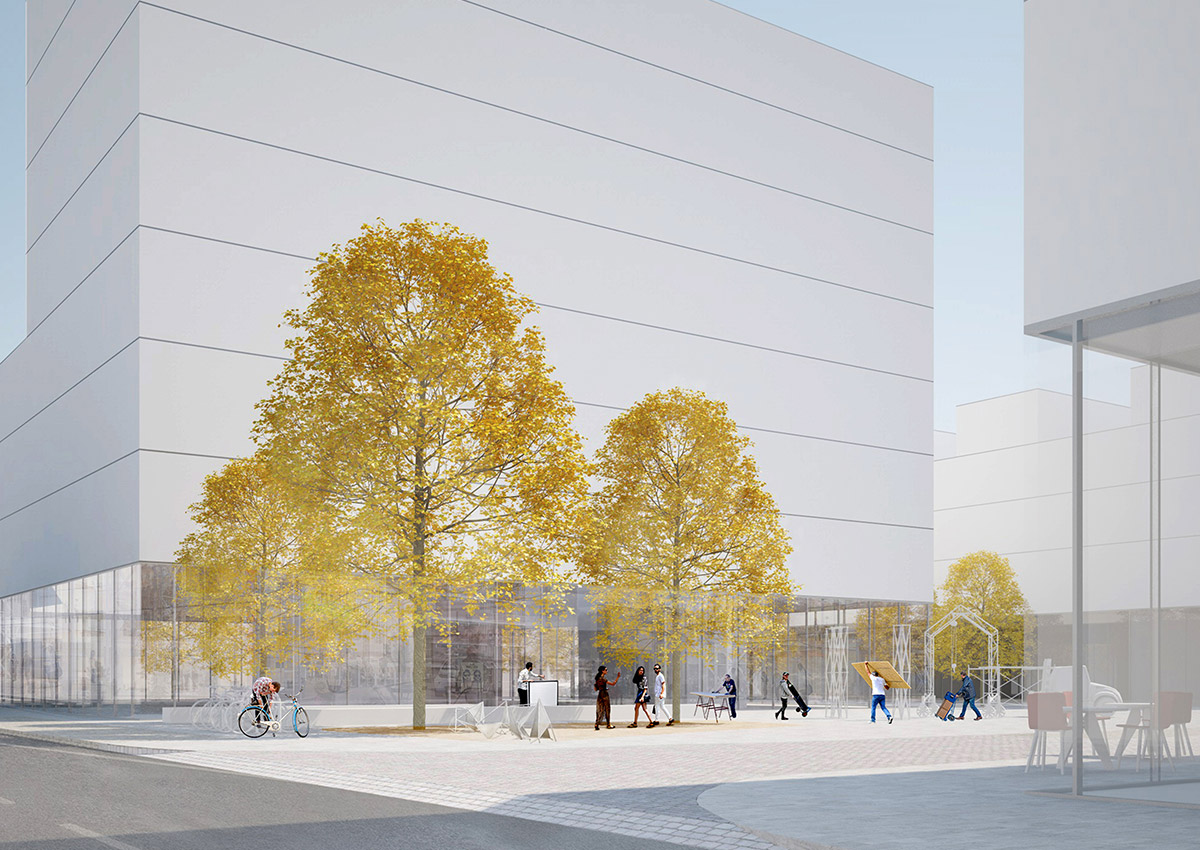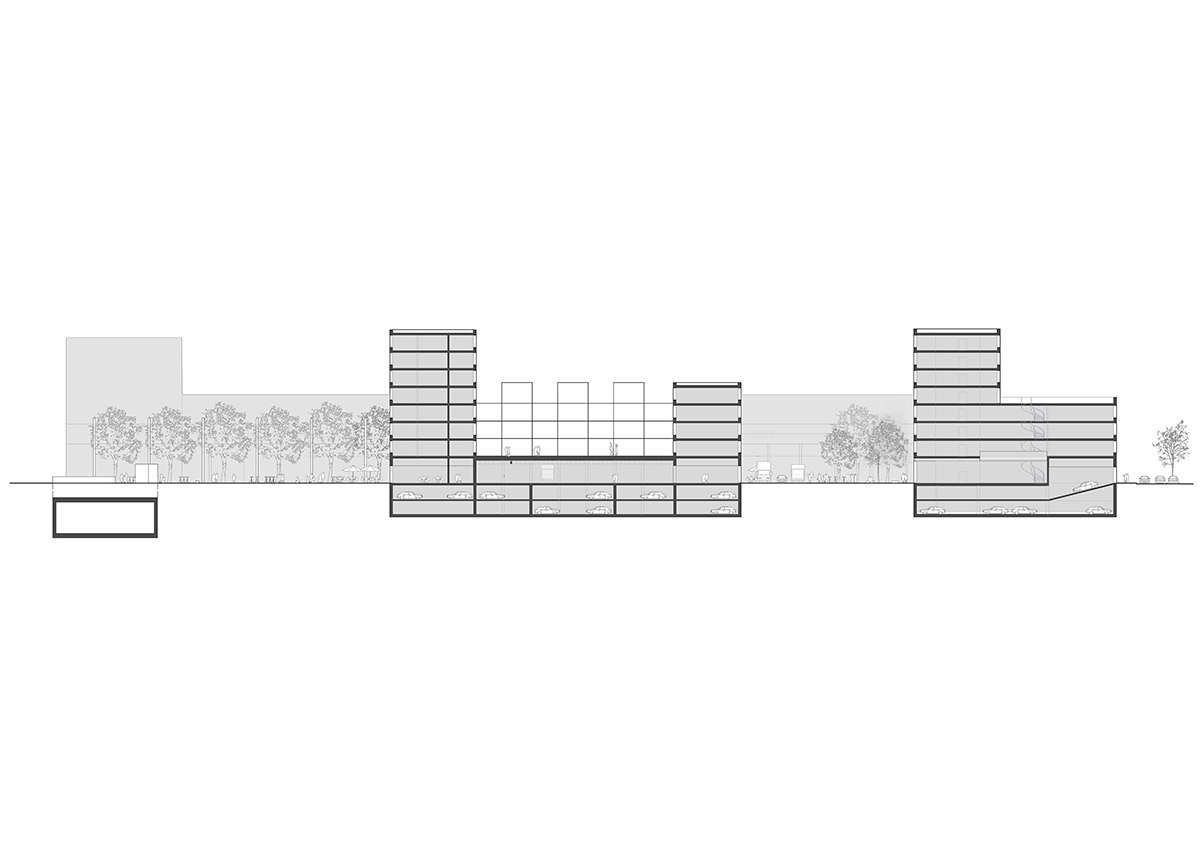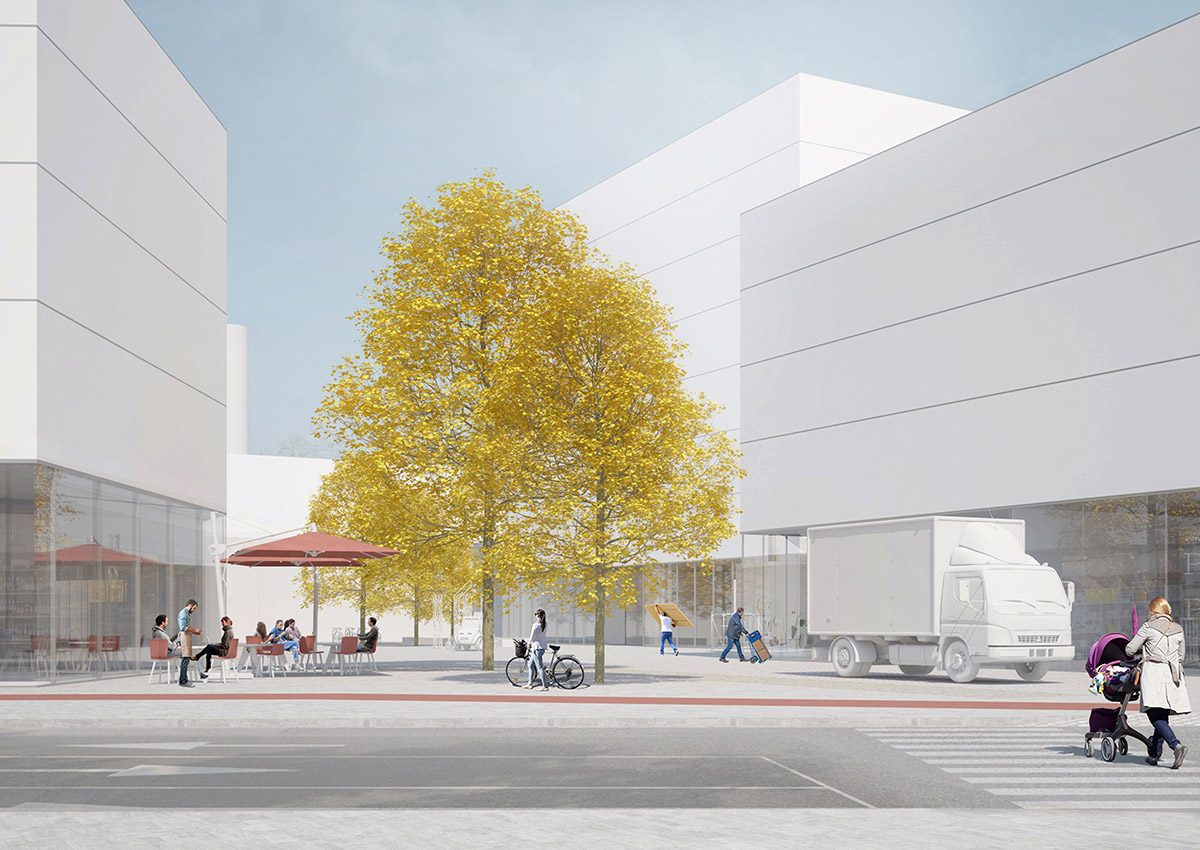18/025
Spaziozero
Architectural Practice
Cagliari
18/025
Spaziozero
Architectural Practice
Cagliari
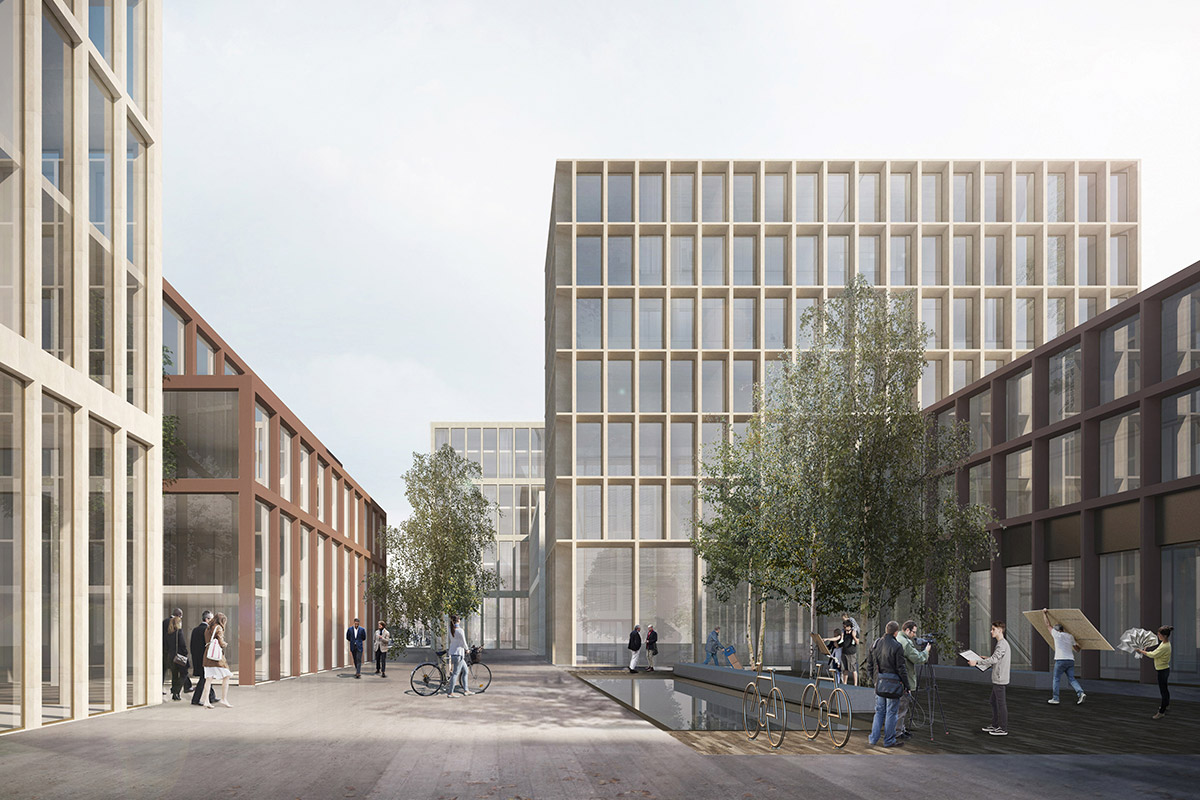
«Architecture is part of history, it is the continuation of a process, a piece of the longest route of a city and a landscape.»
«Architecture is part of history, it is the continuation of a process, a piece of the longest route of a city and a landscape.»
«Architecture is part of history, it is the continuation of a process, a piece of the longest route of a city and a landscape.»
«Architecture is part of history, it is the continuation of a process, a piece of the longest route of a city and a landscape.»
«Architecture is part of history, it is the continuation of a process, a piece of the longest route of a city and a landscape.»
Please, introduce yourself…
Spaziozero is based in Cagliari, Italy. Lorenzo Ciccu and Simone Langiu started the office in 2016, while Carlo Pisano joined the group one year later. Nicola Melis contributes continuously to the group work since 2017. The group has won numerous awards in national and international competitions of design ranging from the scale of the architectural object and building renovation, urban and landscape projects. The last year we have been concentrating our work and research on schools, housing, energy and architectural redevelopment and spatial quality of the new transformations especially in disused areas within the urban city fabric. We started the office slowly after winning a couple of second prizes and obtaining some other good result. Finally last year we won together with «RE:Landscape» two important competitions. The first was "the Europan 14" in Linz (Austria), where, after a post-processing competition, in the upcoming months we are going to develop together with a local office, a legally binding land-use plan for the new "Wienerstrasse Quartier". The second is the redevelopment of the waterfront of city of Stintino in Sardinia, that is currently under design. Right after that we won also the first prize in the architectural competitionto design a socialhousing building in Bolzano (IT) with the studio «OlivieriOffice» from Genoa.
How did you find your way into the field of Architecture?
We are all graduated in Architecture at the University of Cagliari, although we have completed our training at various European Universities and at several international offices. Lorenzo completed his studies at the University of Kassel in Germany, and attended a postgraduate master in urban design at the UPC Barcelona. After that he moved to Berlin where he worked three years at SMAQ Architecture and Urbanism developing large scale masterplans and most recently residential projects. Simone after the school moved to Seville to collaborate with the office Solinas Serra Architects joining competitions in Spain and Italy. He won several competitions with different groups and he is currently a scholar at the University of Cagliari in the field of revitalization of peripheral and suburban areas. Carlo after the degree attended a postgraduate master in urbanism at TU Delft and worked for Studio Bernardo Secchi e Paola Viganò in Brussels in several international competitions and projects including the «Masterplan of Nieuw Zuid» in Antwerp, the vision for «Greater Moscow» and «Brussels 2040». After that he took a PhD in Urbanism at the University of Cagliari and now he is researcher at the University of Florence.
What is the essence of architecture for you personally?
We are a very young office so I would say it is quite difficult for us to give an answer to this question. We are still defining ourself in the field but there a few points that are probably recurring in our projects and process. The variety of themes and scales of our projects is linked by an approach that pursues the relationship between architecture and urban space. Always looking for the maximum spatial quality of the proposal. The capacity of architecture to create space and places rather than forms is always our starting point. The lack of a specific language and a strong pragmatism in the architectural choices are two other main characteristic of our approach to the project. This allow us to start every competition and project with the right freedom and with the awareness that the context on which we intervene is more important than language and formalism. This approach is reiterated both in urban transformations on a large scale and on small design operations. The projects always arise from a careful analysis of the place, from its measures, its materials, its atmosphere. From this toolkit we producer the raw materials we transpose into our projects. Architecture is part of history, it is the continuation of a process, a piece of the longest route of a city and a landscape.
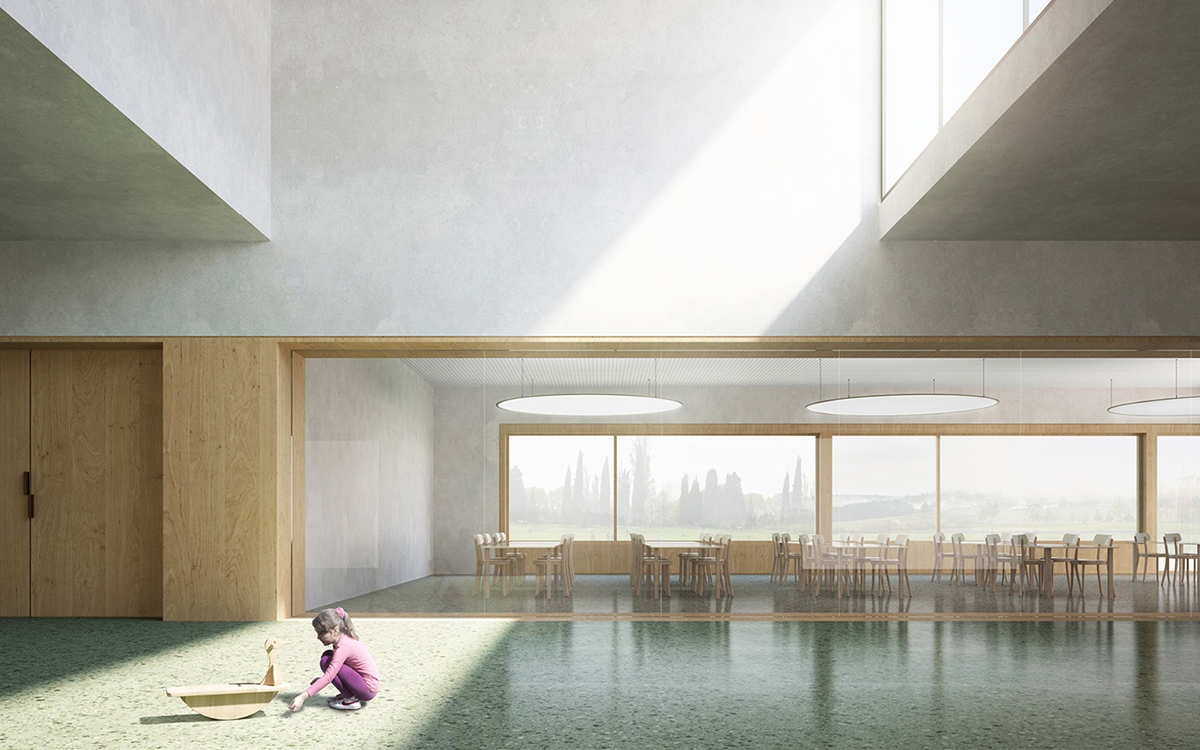
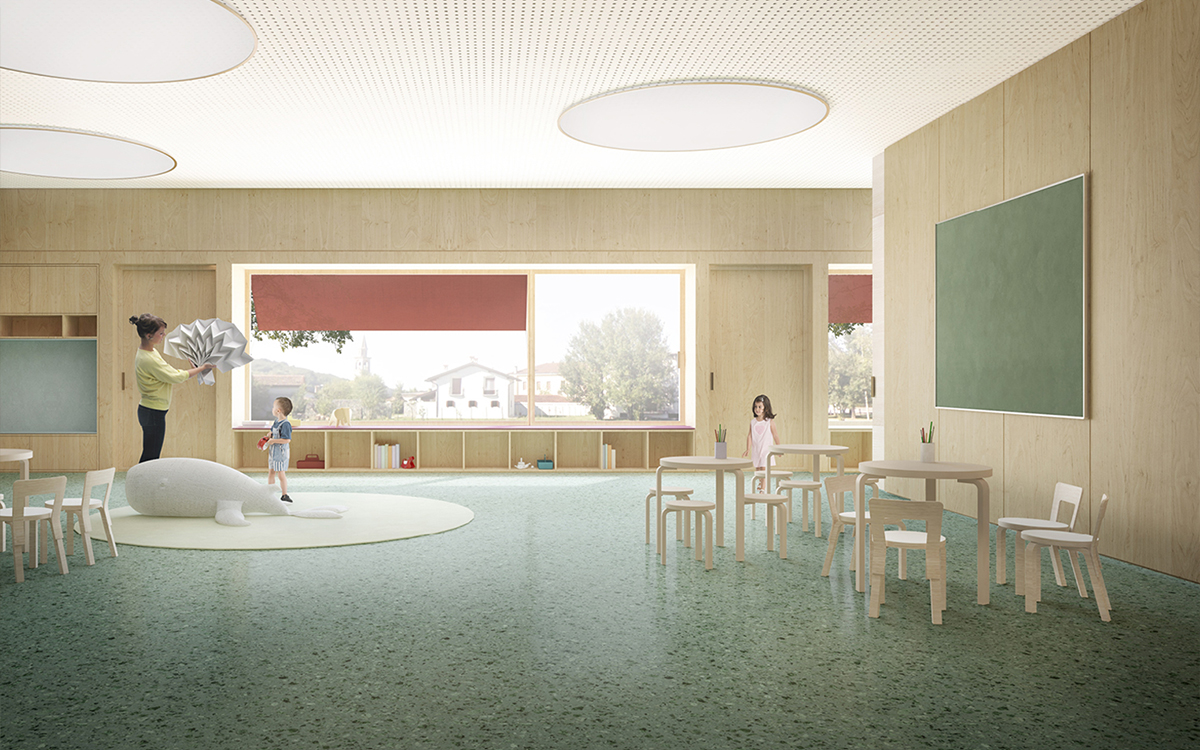
SMERALDO, Kindergarten, Savogna d'Isonzo (GO) Italy, 2. Prize, 2016
SMERALDO, Kindergarten, Savogna d'Isonzo (GO) Italy, 2. Prize, 2016
SMERALDO, Kindergarten, Savogna d'Isonzo (GO) Italy, 2. Prize, 2016
SMERALDO, Kindergarten, Savogna d'Isonzo (GO) Italy, 2. Prize, 2016
Your master of architecture?
In general we don’t have myth in architecture. We are scared by belief which are considered truth a priori. For this reason, for us the references that we daily use in our practice are the starting points of a personal understanding and interpretation. This category is populated by a very broad and plural catalogue of books and projects.
Projects: Competition entry by OMA for Park de La Villette and Melun Senart; Löwenbräu-Areal masterplan in Zürich by Gigon Guyer.
Books: Prima lezione di Urbanistica (Bernardo Secchi, 2000); Around the Corner (Christ & Gantenbein, 2012)
The best advice you can give or the best advice you obtained?
We believe that the work of architecture and urban design is the result of complex interaction between programmatic, formal and technical issues. It is impossible to be prepared for all the issues and opportunities that we face every day. For this reason, we like to collaborate with experts from many fields, from social science to economy, from landscape to structural engineering, mixing up the teams and getting as much influences as possible. So the advice is to trust teamwork and partnership, preserve an open attitude towards external and internal expertise and never be egoist of your work.
Your master of architecture?
In general we don’t have myth in architecture. We are scared by belief which are considered truth a priori. For this reason, for us the references that we daily use in our practice are the starting points of a personal understanding and interpretation. This category is populated by a very broad and plural catalogue of books and projects.
Projects: Competition entry by OMA for Park de La Villette and Melun Senart; Löwenbräu-Areal masterplan in Zürich by Gigon Guyer.
Books: Prima lezione di Urbanistica (Bernardo Secchi, 2000); Around the Corner (Christ & Gantenbein, 2012)
The best advice you can give or the best advice you obtained?
We believe that the work of architecture and urban design is the result of complex interaction between programmatic, formal and technical issues. It is impossible to be prepared for all the issues and opportunities that we face every day. For this reason, we like to collaborate with experts from many fields, from social science to economy, from landscape to structural engineering, mixing up the teams and getting as much influences as possible. So the advice is to trust teamwork and partnership, preserve an open attitude towards external and internal expertise and never be egoist of your work.
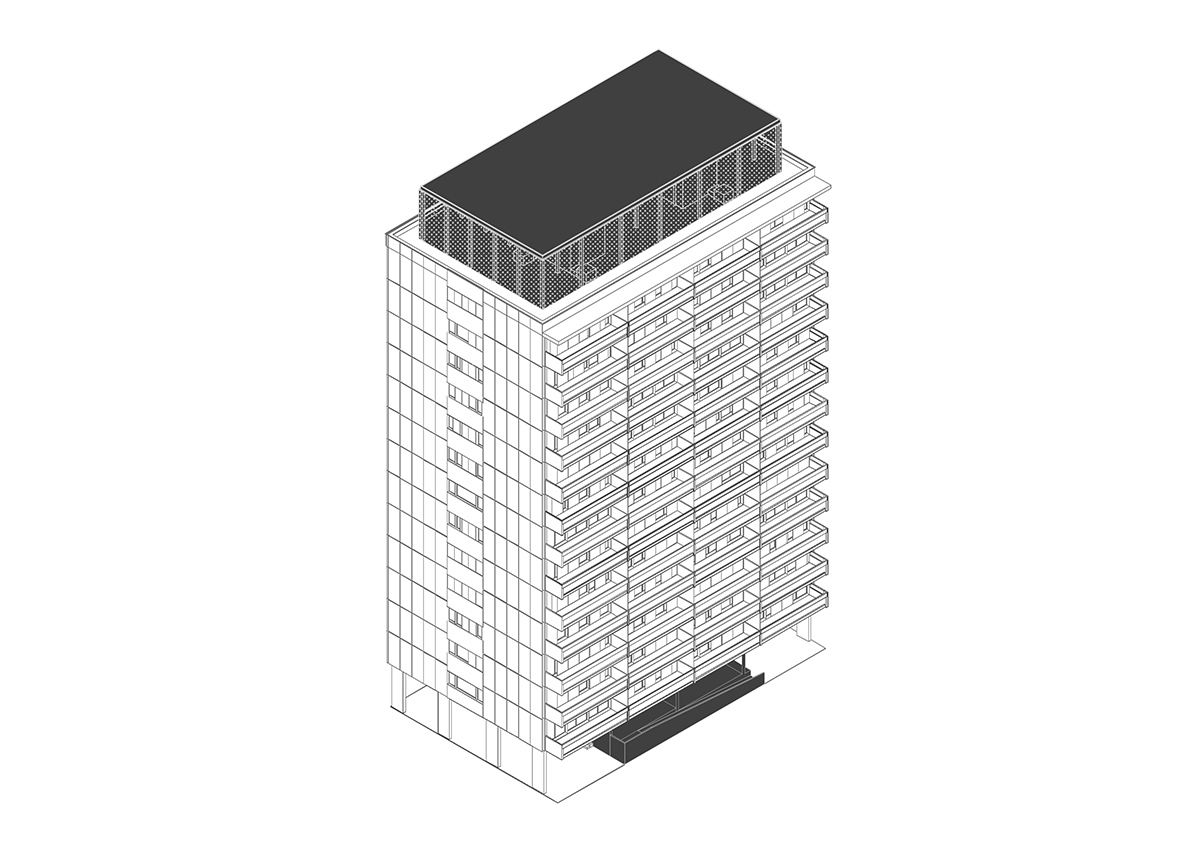
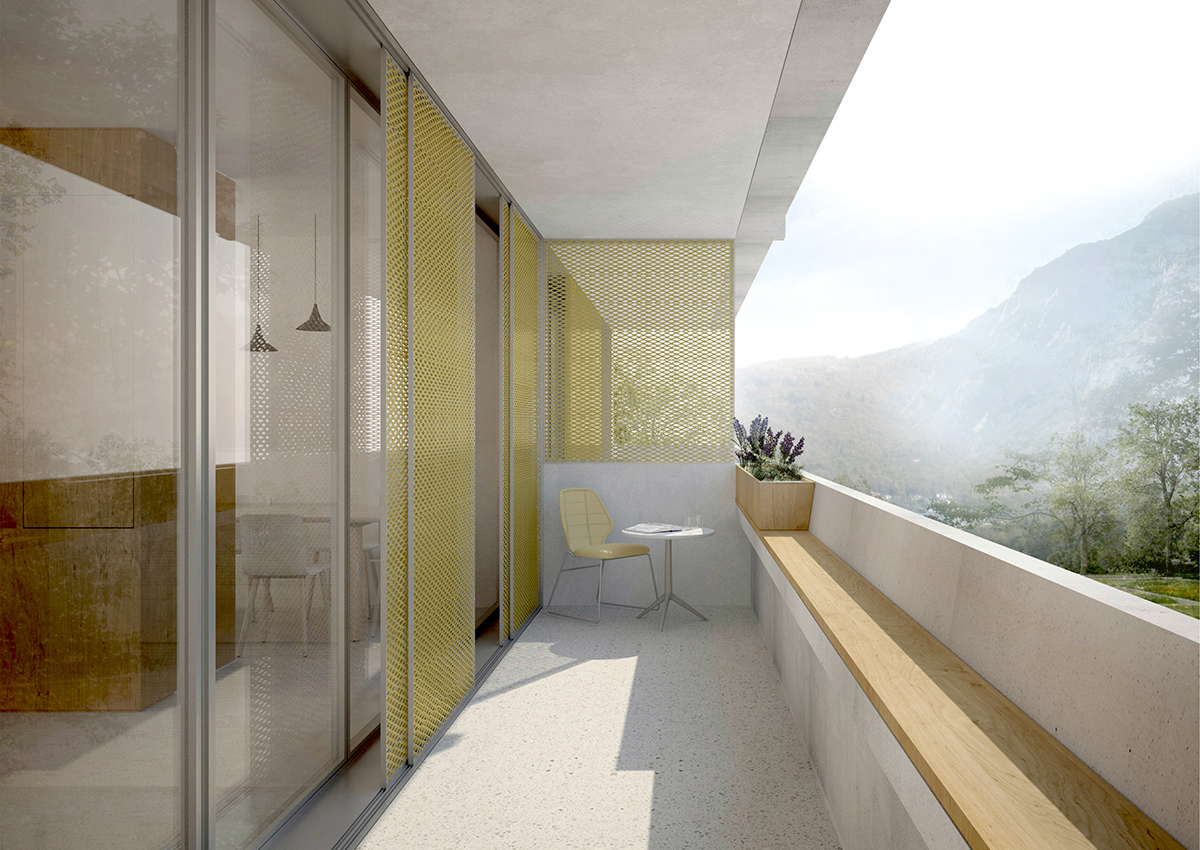
TORRI 2020, Housing Project, Trento, Italy, 3. Prize, 2018
TORRI 2020, Housing Project, Trento, Italy, 3. Prize, 2018
TORRI 2020, Housing Project, Trento, Italy, 3. Prize, 2018
TORRI 2020, Housing Project, Trento, Italy, 3. Prize, 2018
Project
