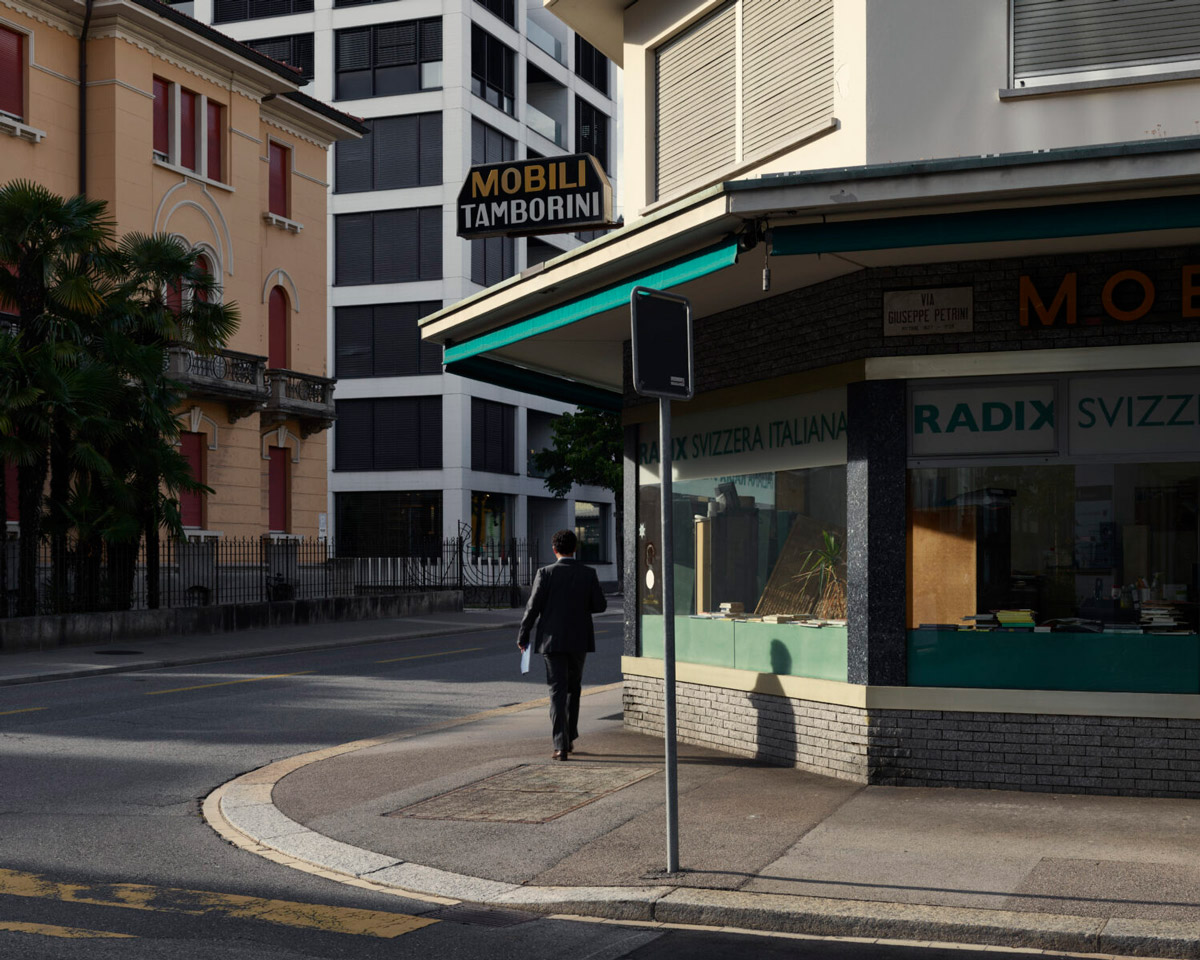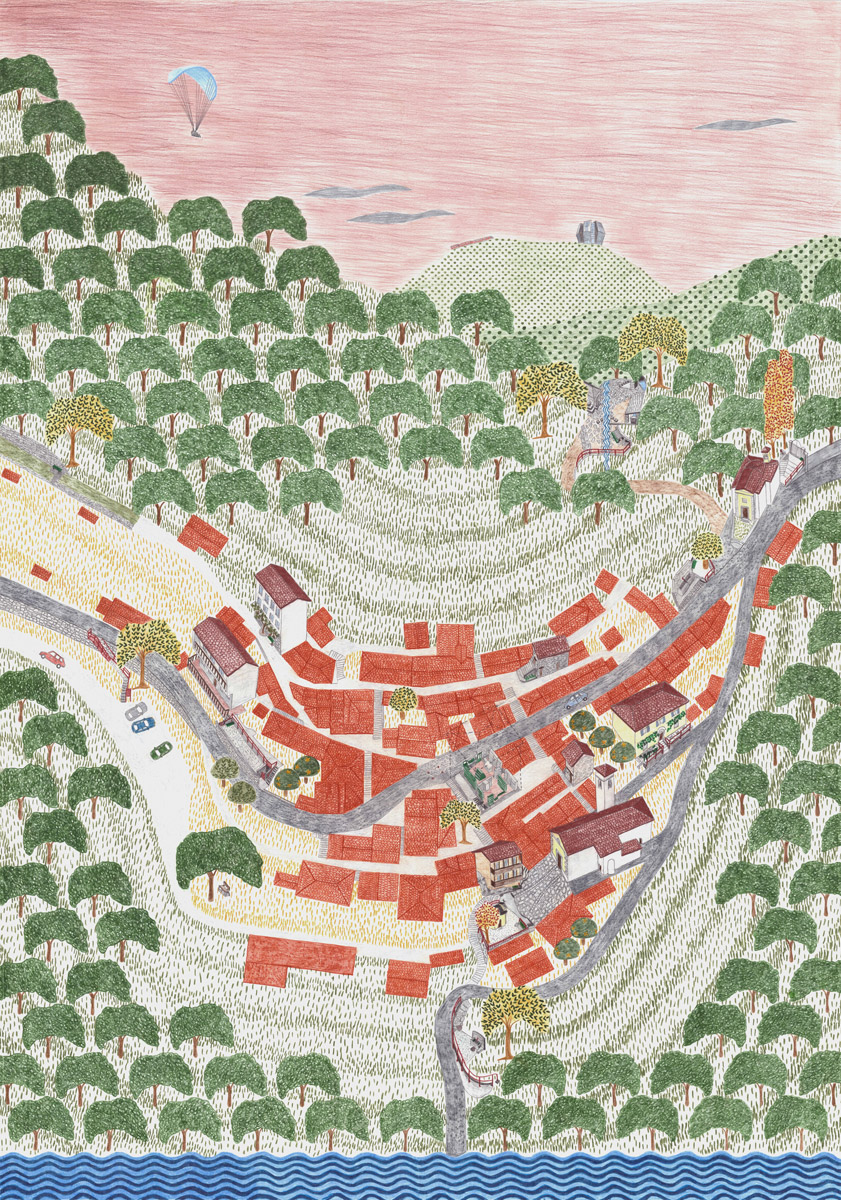22/004
studioser
Architecture Studio
Zurich/Lugano
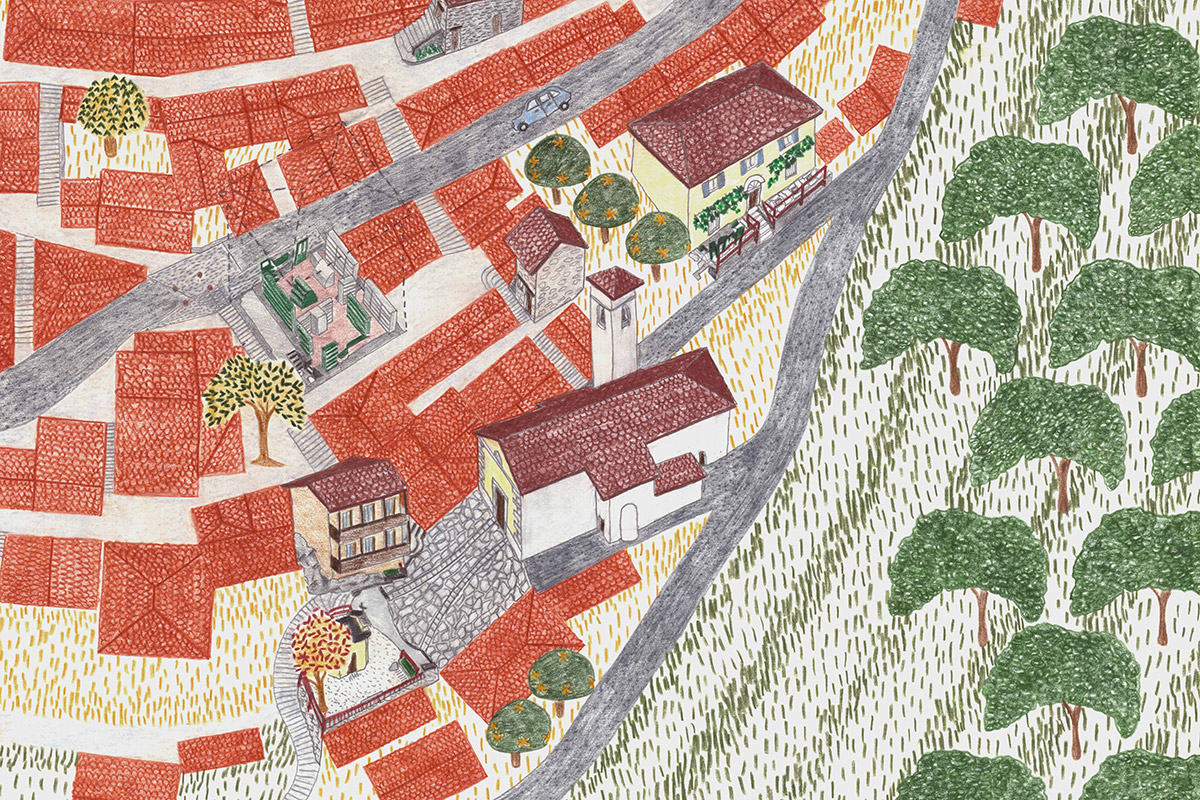
«We believe that only by precisely observing the everyday a deep understanding of social interactions, material surfaces, existing building fabric and political realities can be gained.»
«We believe that only by precisely observing the everyday a deep understanding of social interactions, material surfaces, existing building fabric and political realities can be gained.»
«We believe that only by precisely observing the everyday a deep understanding of social interactions, material surfaces, existing building fabric and political realities can be gained.»
«We believe that only by precisely observing the everyday a deep understanding of social interactions, material surfaces, existing building fabric and political realities can be gained.»
«We believe that only by precisely observing the everyday a deep understanding of social interactions, material surfaces, existing building fabric and political realities can be gained.»
Please, introduce yourself and your studio…
studioser merges ideas by Rina Rolli and Tiziano Schürch since 2019. We established our main field of action between Zurich and Lugano, yet leaving it open to expand in any direction. We both have a background of growing up in Ticino and completing most of our studies at ETH Zurich. After our graduation, we quickly decided to found an office together that would deeper explore the two realities across the alps.
Even as young architects, we firmly believe that the academic and practical worlds can cross-fertilize and nourish each other in a profound manner. That is why, in addition to working as architects, we are both pursuing teaching activities at the respective universities ETSAB Barcelona and ETH Zurich.
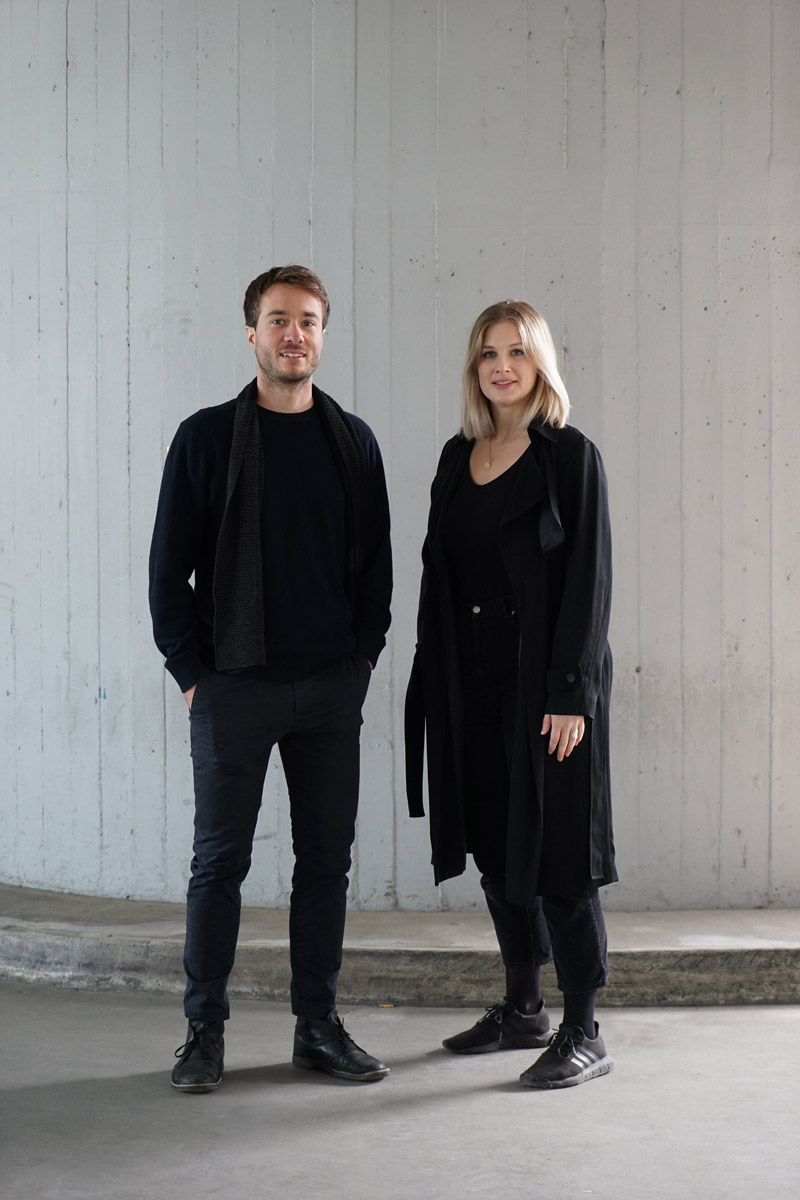
Tiziano Schürch and Rina Rolli – © studioser
What was the deciding factor for founding your own office?
Even before graduating from ETH, it was clear to us that we did not want to become long-term employees in an office, but rather work independently. The idea of being able to explore our personal interests in an autonomous way, without having to account for them, is what lead us to think about founding our own office. Indeed, very often our decisions are not in line with purely economic thinking, but rather in pushing to produce strong architectural results, freed from a confined mind-set.
It was in 2019 that we got the opportunity to work on a pilot project for the refurbishment of the public spaces of a village in Ticino, which allowed us to try and collaborate. As a result, we founded our own office the same year.
What influenced you in the time you were studying architecture?
Studying architecture is like starting a pendulum. Every semester you are immersed in a new world and way of thinking that is shaped by a professor. Every semester you filter the approaches you are taught and take with you (consciously or not) what reflects your personal ideas and sensibilities. And so, at the end of your studies, the pendulum doesn’t stop to move, but concentrates to center. A core of an array of interests and approaches that you feel you want to bring with you into the professional world.
Our studies weren’t any different. We immersed ourselves in multiple worlds and took something with us from each of them. Sometimes more, sometimes less. In the end, we decided to join forces because our own pendulums aligned in many points of interest.
How would you characterize the regions you are currently practicing architecture in?
Many of our projects are located in Ticino, the Italian speaking Canton of Switzerland. We both grew up there and are very much bound to the region. Ticino is a complex place with different fabrics and influences coming together on a diverse morphological territory. It is a place of transitions. A land stretched between Switzerland and Italy, between the mountains and the plains, between the center and the periphery, between the snow and the palm trees.
Ticino is a place of connections. It is a territory that has always united the north and south of the Alps and has been shaped by the cultural influences of the people who pass through it. A profoundly peripheral territory made central by the infrastructure that crosses it and connects it to the rest of Europe.
Ticino is a place of contrasts. It is a landscape that has been profoundly marked by rapid economic growth, which in the span of a generation has imposed a new settlement paradigm. Thus, starting in the sixties, the traditional structures of the nuclei (the old center of the villages) gave way to the dream of the single family house and to the indifference of urbanization without urbanity. The result is a contradictory territory characterized by the contrast of profoundly different visions, forms and eras. Precisely for these reasons we recon Ticino to be an intriguing territory to learn from and interact with.
At the same time, we try to keep all doors open for different influences to come into our office. Therefore, we uphold relations to the Romandie where we are fortunate enough to have an ongoing project, to the German part of Switzerland where our office is mainly based and to the rest of Europe with the teaching position in Barcelona.
Lugano – © Igor Ponti, 2021
How is the context influencing your projects? What meaning does location have to you overall?
The point of departure for every single one of our projects is the context. This word depicts for us a field of relations between physical, social and historical aspects that define the uniqueness of each city, village or house. As an office we have the habit of investing a great amount of time on the initial understanding of the location where we want to intervene. We conduct many interviews with people that live in and around the place. They tell us about how they currently live the spaces surrounding them and how people used to experience them in the past.
Through the interviews we try to enter the specificity of a place made as a collective social construct composed by the inhabitants. We undertake meticulous mappings of the terrain, the materials, the spaces that are already existing and how they are used. We collect historical material in form of photographs, memories and anecdotes in order to try to reconnect them to the specific spaces they took place in. By doing so we try to understand and capture both the factual History and the personal histories of a place.
This is our strategy on how we discover potentials that may be still hidden or that were covered by the layers of time. We believe that by learning from the social-historical background of a place, clues from the past can be found and transformed into newly defining characteristics. This allows us to create punctual interventions which base on the specificity of a place, trying to avoid anything that could be superfluous. By following this strategy, we think that a seamless integration of our architecture into the existing fabric of a place can happen. And if the population of a place can identify with our intervention into their surroundings, there will be a greater acceptance and therefore the project will be able to endure over a longer period of time. This is, in our opinion, an alternative approach to sustainable architecture.
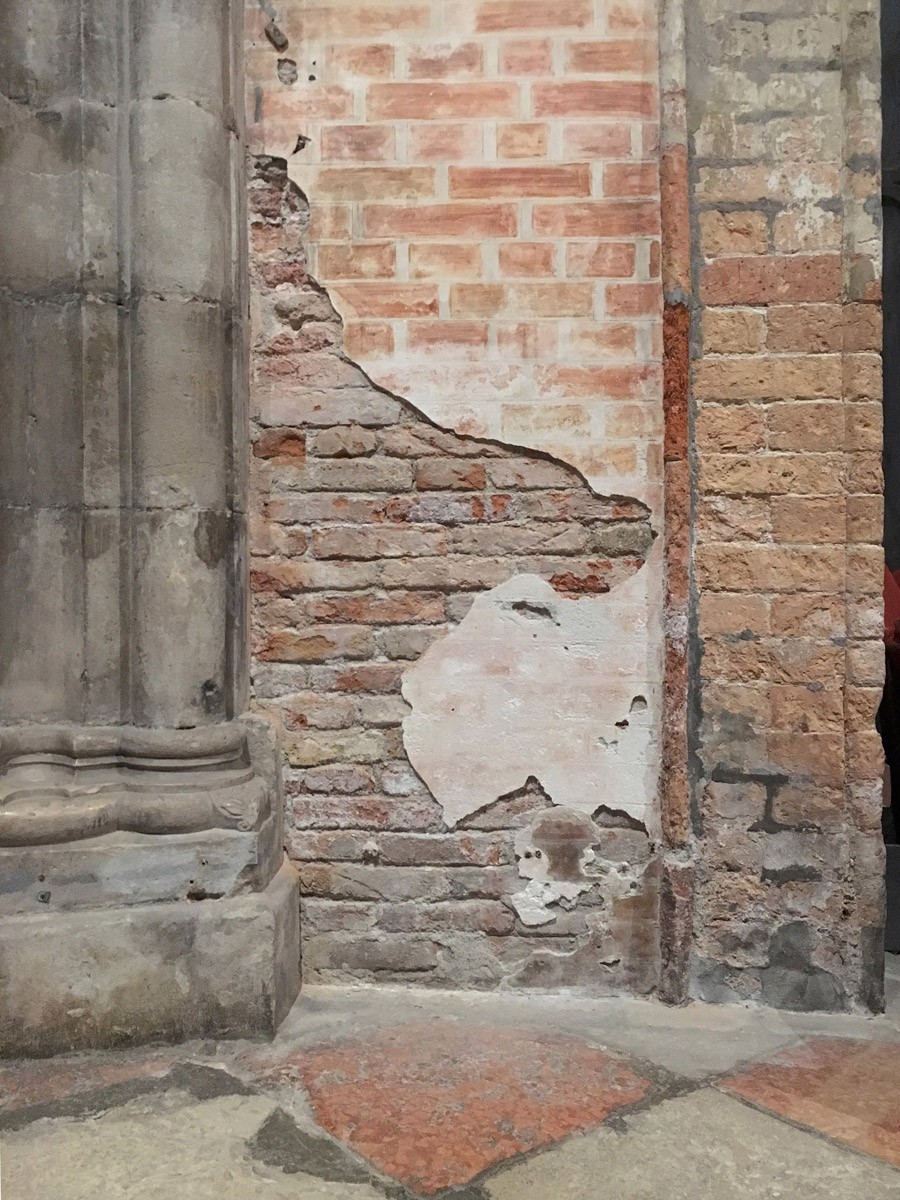
Encounters of material and time – © studioser
What is the essence of architecture for you at this particular moment of your life and career?
The mother of all questions, and a tough one to answer.
We believe that architecture is one of the many layers that compose a site. It is one that should remain in the background, creating opportunities for life and for memories, rather than impose a pre-defined script. It is a layer that we believe is essential for the creation of possibilities and of encounters. It is a layer that can create and contribute to the sense of identity a society of a place can see itself reflected in.
We hope that the answer to this question will be one that transforms itself from day-to-day, as we hope to learn from the people that cross our paths. And just like during our studies, we will take more, or less, or nothing from them and make sure our pendulum keeps swinging.
What does your working space look like at the moment?
We are lucky enough to share our working space together with around 20 other architects and creative minds in a former car workshop in Schwamendingen, Zurich. All of us are young architects coming from different backgrounds, working alone or in small offices on very different topics that interest us. We occupy two big atelier spaces, meeting rooms, a kitchen and a workshop, which are used for all kinds of creative explorations. This fertile environment that has been created amongst these diverse talented young creatives, has helped us a lot with keeping our mindset open and to collaborate with others.
Nonetheless our place of work is quite flexible and commutes between both sides of the alps. For many hours a week our working space is usually the folding table of the train that connects Zurich to Lugano.
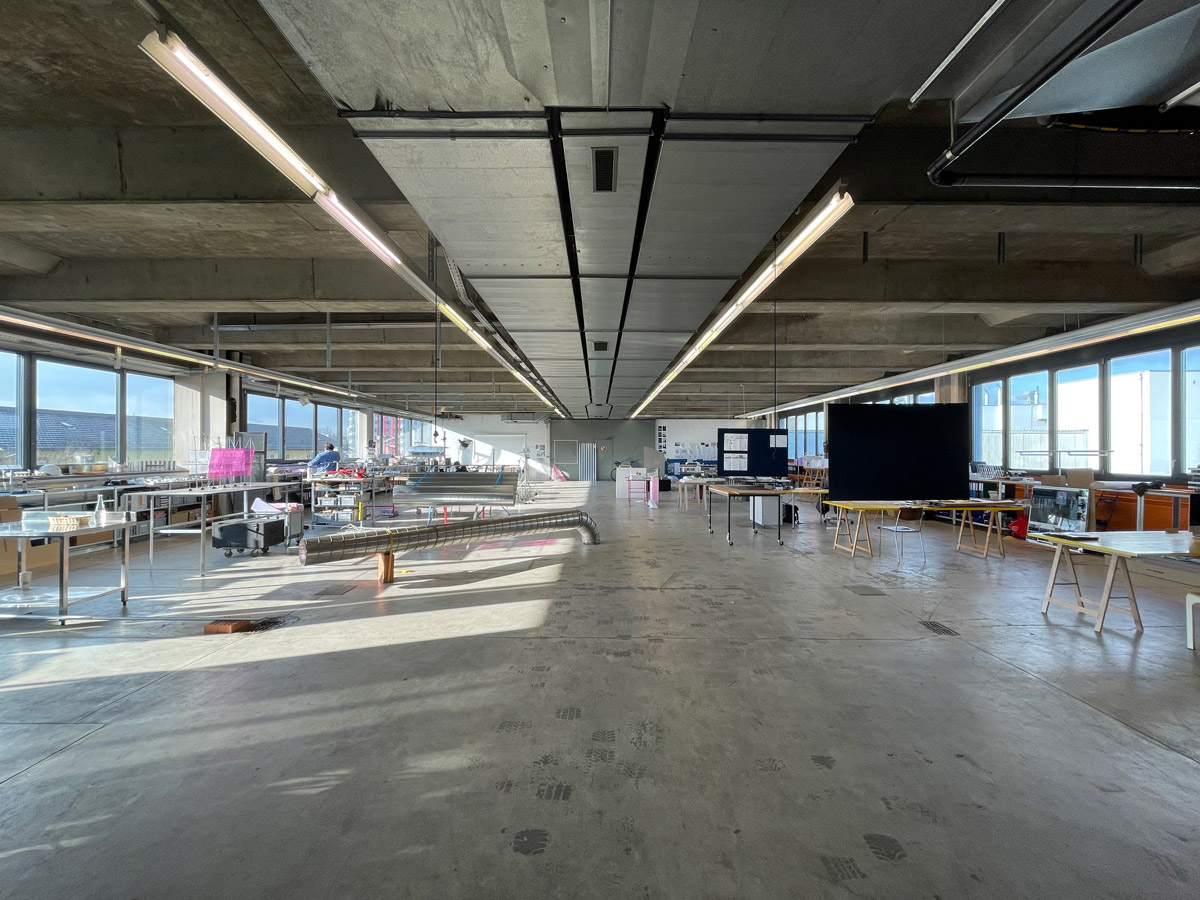
Werkerei – © studioser
Name your favorite …
Book: L'Infra Ordinaire by Georges Perec.
Building: The vertical park connecting the lake of Lugano to the Church of Santa Maria del Sasso in Morcote, Ticino.
Word: Encounter
If there were one skill you could recommend to a young architect to study in depth at architecture school: what would it be?
In both our teaching positions (Tiziano Schürch as teaching professor at ETSAB Barcelona and Rina Rolli as teaching assistant at the chair of Jan de Vylder at ETH Zurich) we pursue approaches of further development of architectural thought in which we combine the everyday with the extraordinary.
We believe that only by precisely observing the everyday, the ordinary, the given, a deep understanding of social interactions, material surfaces, existing building fabric and political realities can be gained. In our understanding, only after obtaining this knowledge architecture should be thought and formed.
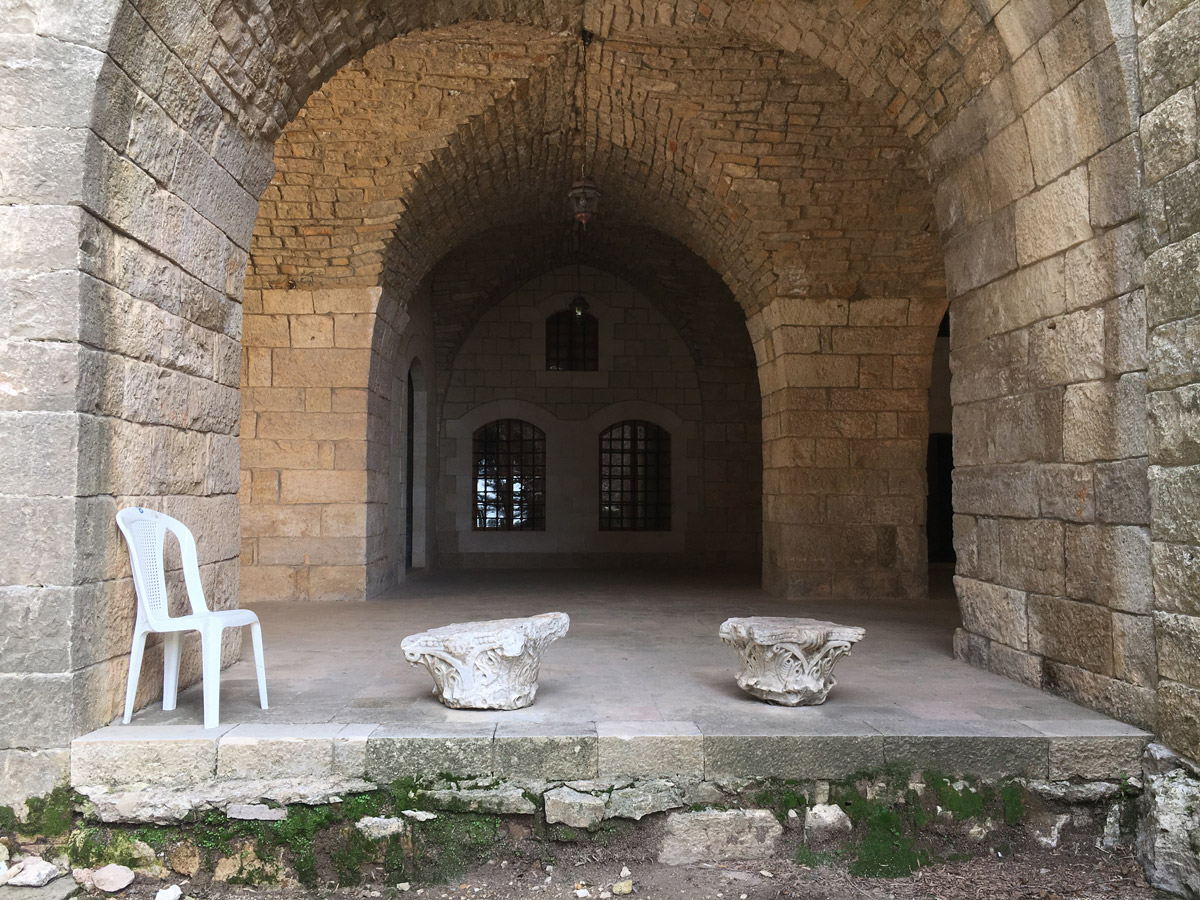
Ordinary encounter – © studioser
What needs to change in the field of architecture according to you?
From our point of view architecture needs to change starting from the figure of the architect. By eliminating the common understanding of a mastermind seeking the next masterpiece that will become an icon in history, we believe that architecture could find its way into the background of life and become an enabler and a guide rather than an imposer. We should be offering spaces of possibilities, rather than forcing the signature of a person onto the lives of other people. We think that architecture should be rather understood as a matter of relations than as matter of objects.
It is therefore nice to see, that the students we work with (even though being only a few years younger than us) look at the world and at our discipline by putting the focus on very different things than what we used to look at. They show a sensitivity in their approach to the surrounding, to the environment and to the singular relating to the collective that we can learn a lot from.
What is your favorite tool to design/create architecture?
In the first stages of our projects we engage very much with hand drawing. Indeed, we believe that hand drawing leaves the possibilities open for mistakes, misunderstandings, subjective decisions and gut feeling that lead to opportunities and differentiated views on the same topic. This is the main tool we use to negotiate and to talk with each other.
Project
Interventions
Monte
ongoing
In a small village called Monte in the Muggio Valley, at the southern tip of Ticino, we were asked to observe and analyze its public spaces in order to create a project that would improve the living conditions of the elderly population of this peripheral region. We started to deepen our understanding of the village by making interviews with the local population of all ages, with experts of the region, with local artists and with key figures of the social life.
We meticulously mapped the public spaces and started to collect information on the History and histories of the specific public spaces. We documented the materials used for pavements, seating possibilities, etc. We were able to gather a great number of information, such as historical photographs, historical maps, stories and anecdotes that lead us to have a clear image on how the spaces were used in the past. We also talked to the people about their vision of the future, their needs and wishes.
All of this information led us to create a project made out of 12 punctual interventions spread over the territory of the hamlet and its surroundings. These interventions created a path that was conceived to be intergenerational and multifunctional. Indeed, every element of the interventions was meant to serve different generations and different functions at the same time.
One small example that underlines this approach is the creation of a connecting element being the handrail, that would serve as a helping device for walking to the elderly generation. At the same time, it provides the children with a widespread playground, as the handrail was conceived as a marble run that would go across the whole village.
This project, which is now being built, marked a new approach in taking action for the well-being of the an increasing elderly population. Indeed,we did not suggest involving only one layer of the population, but rather to create social spaces for the village as a whole to interact. The project was consequently elected as pilot project of its kind by the Swiss Confederation and we are looking forward to applying a similar strategyon other hamlets in peripheral regions.
Website: studioser.ch
Instagram: @studioser_architecture
Photo Credits: © studioser, © Igor Ponti
Interview: kntxtr, kb, 03/2022
