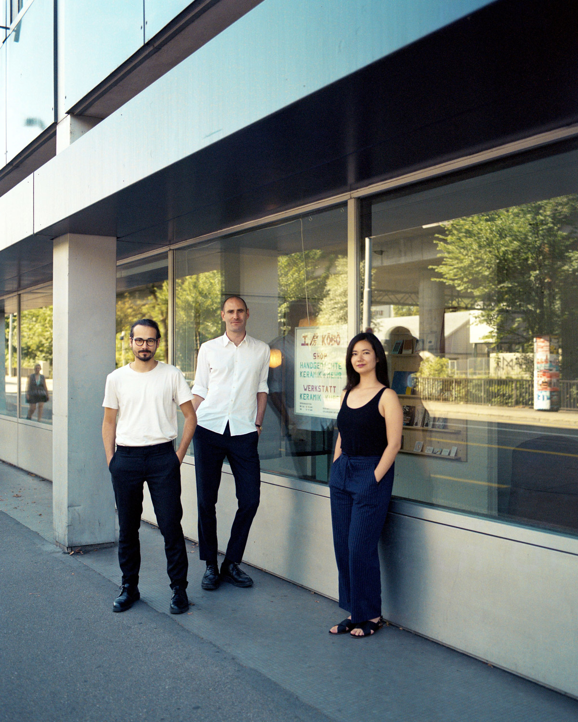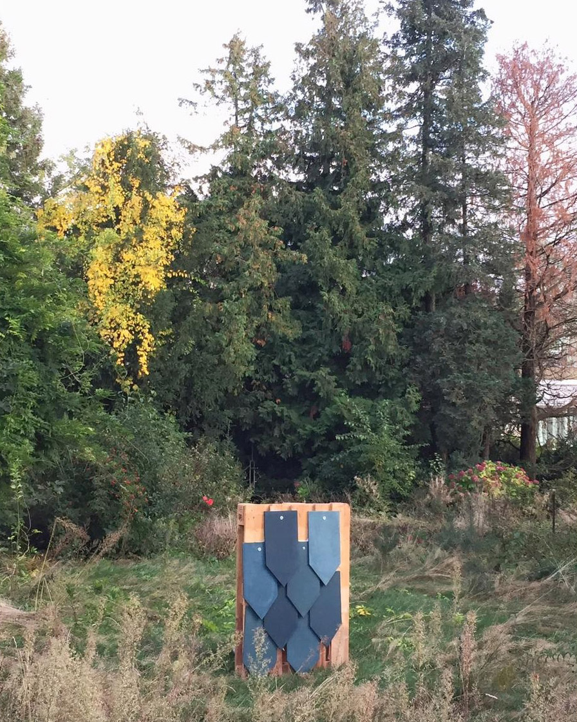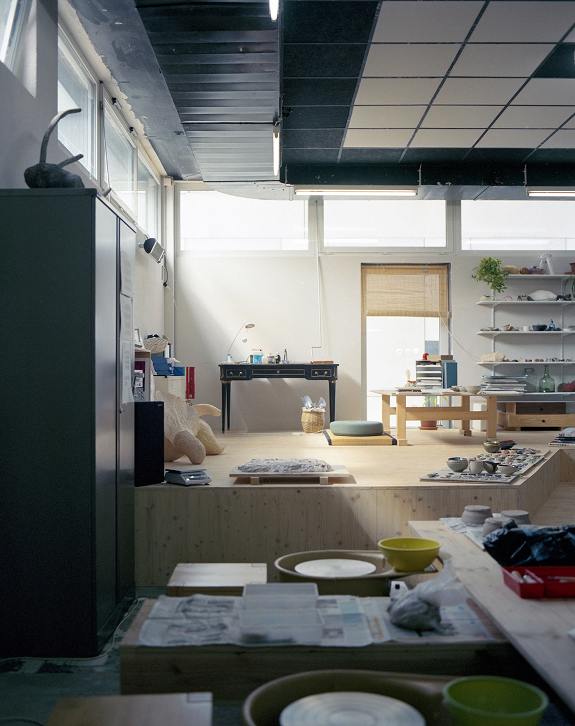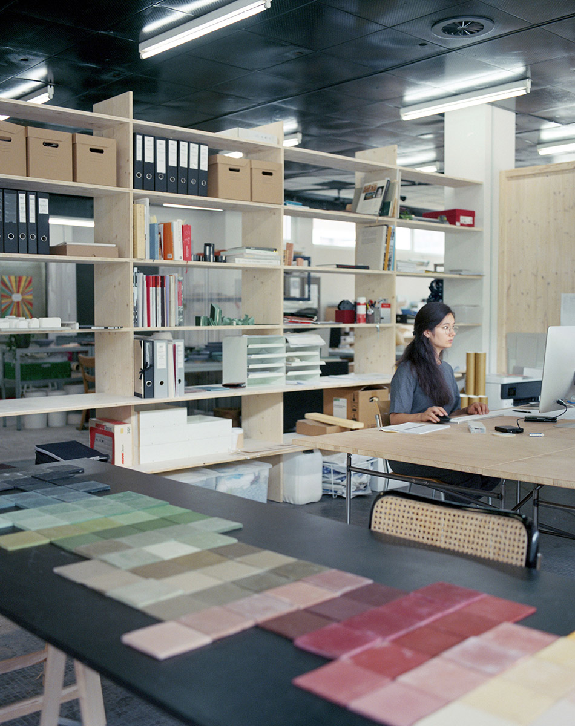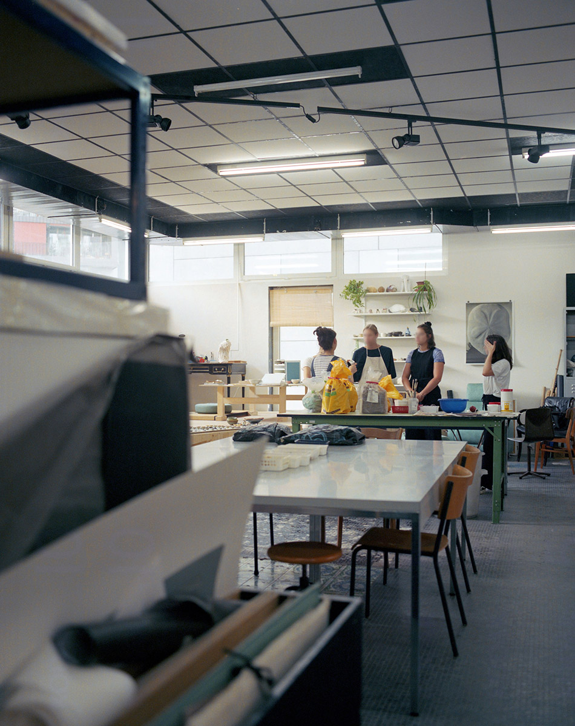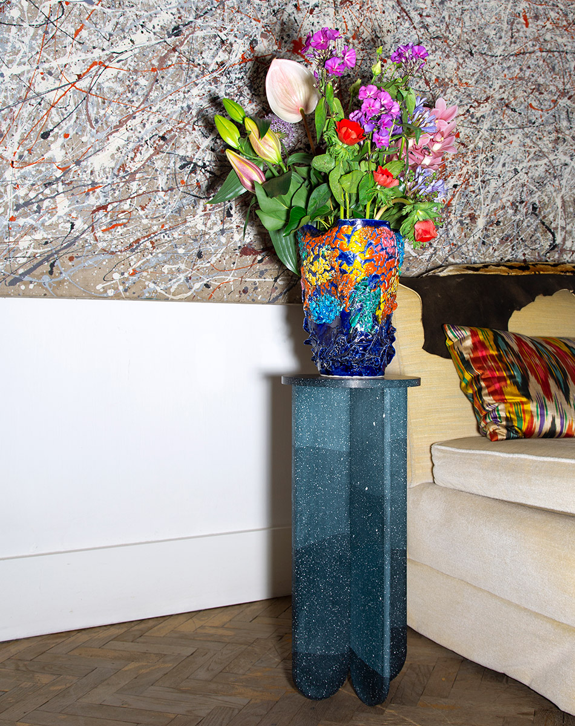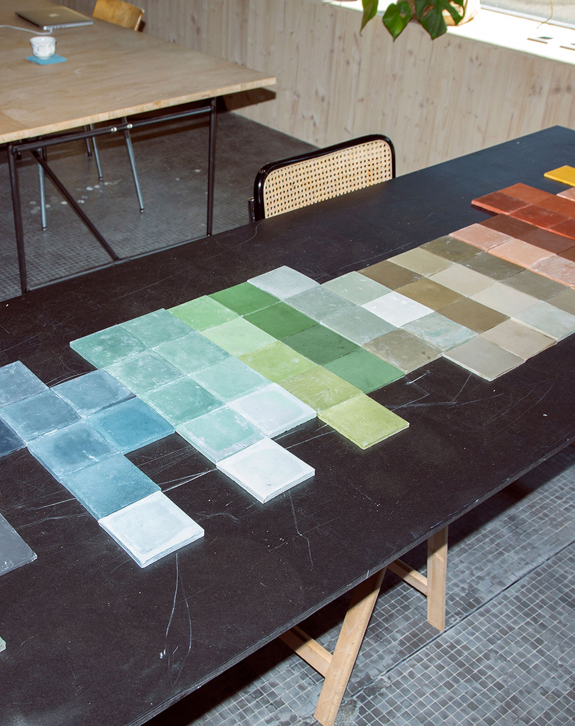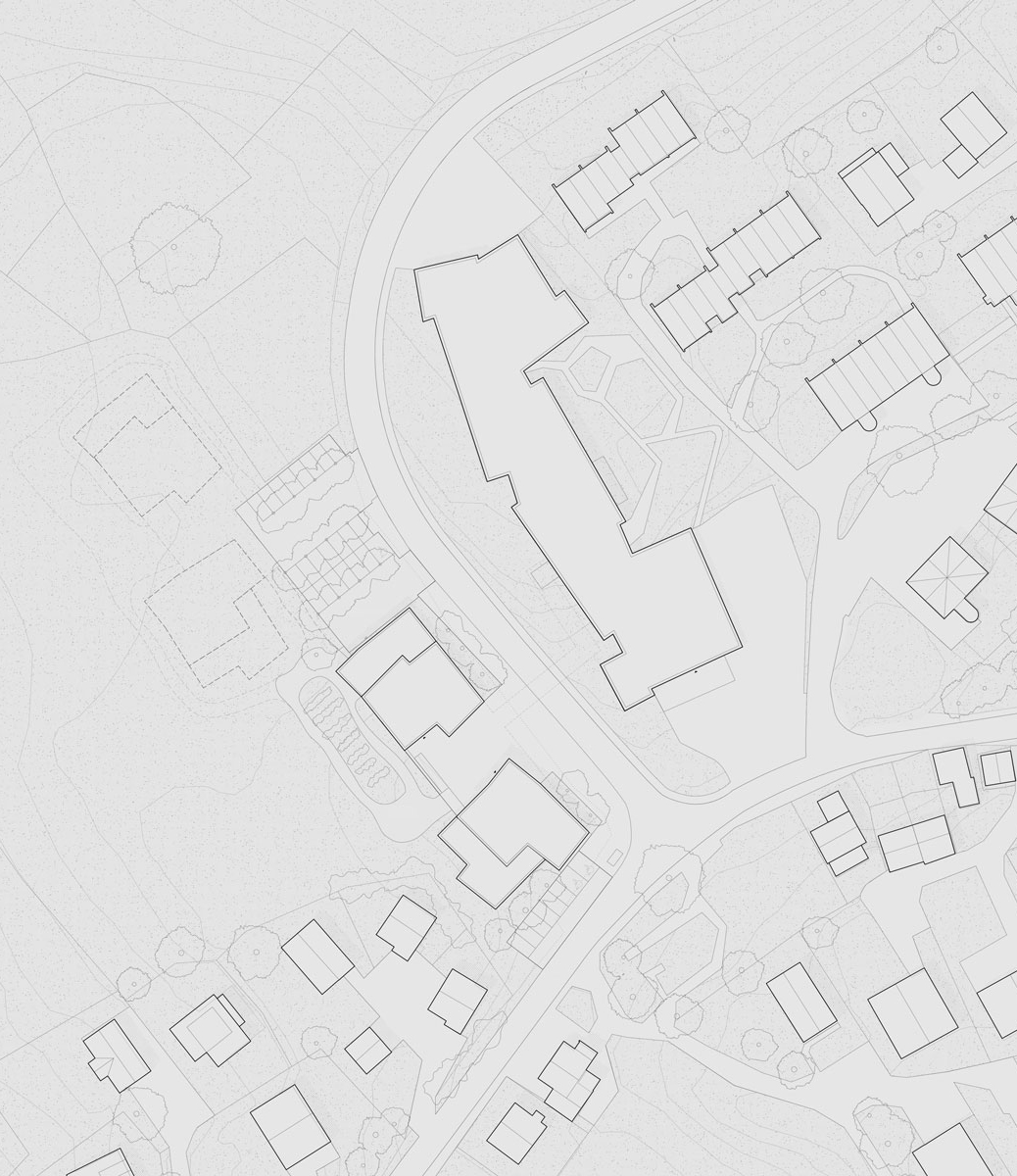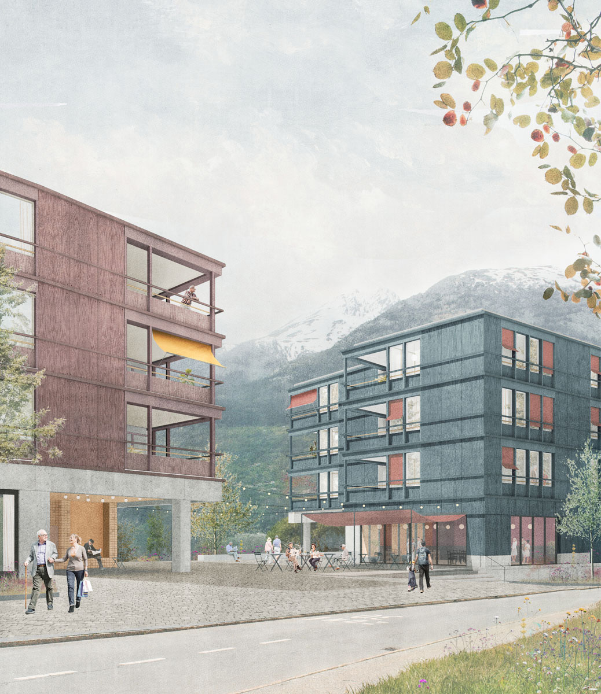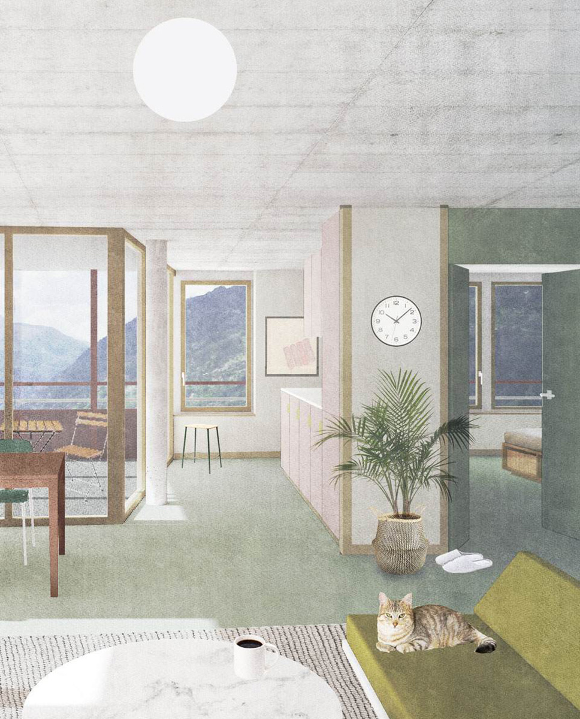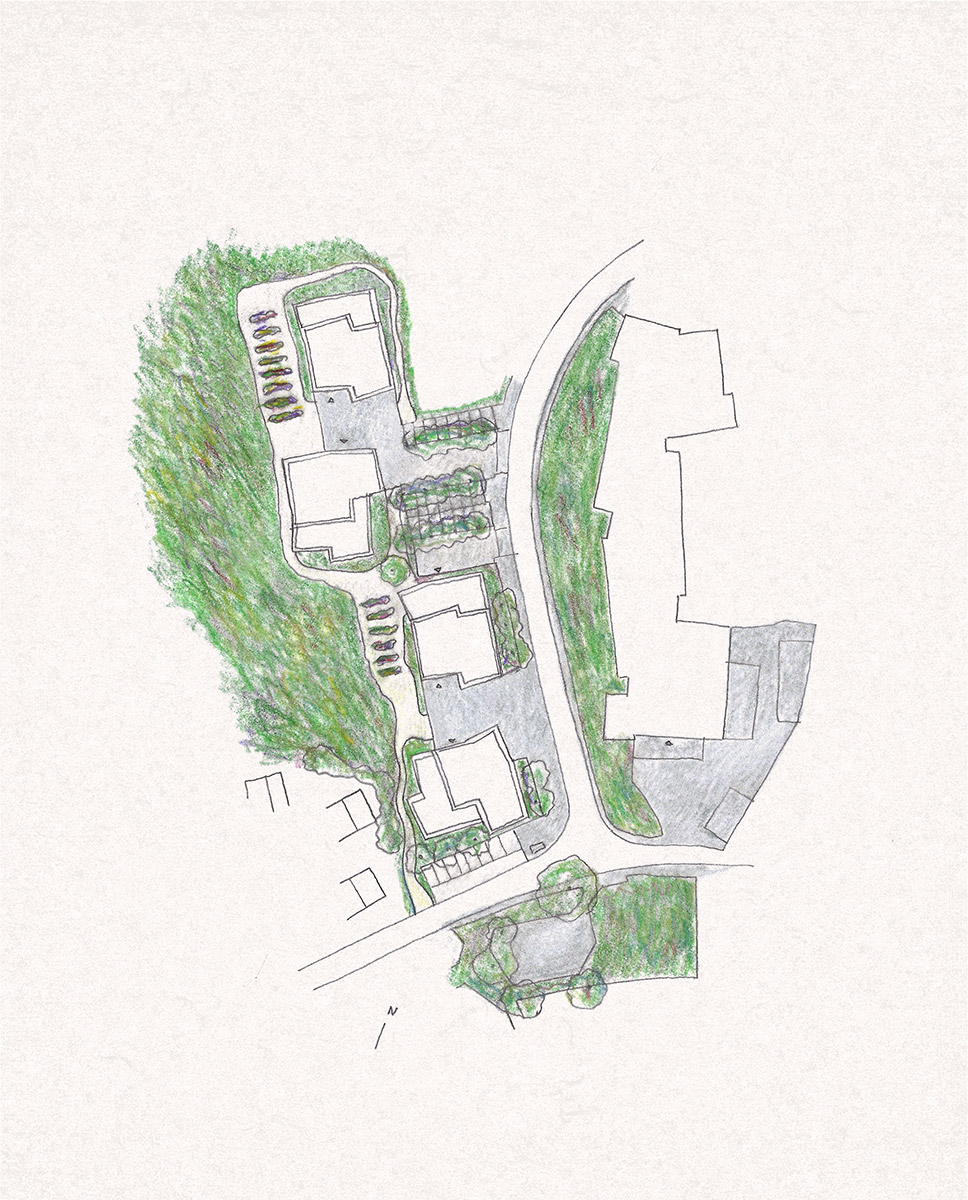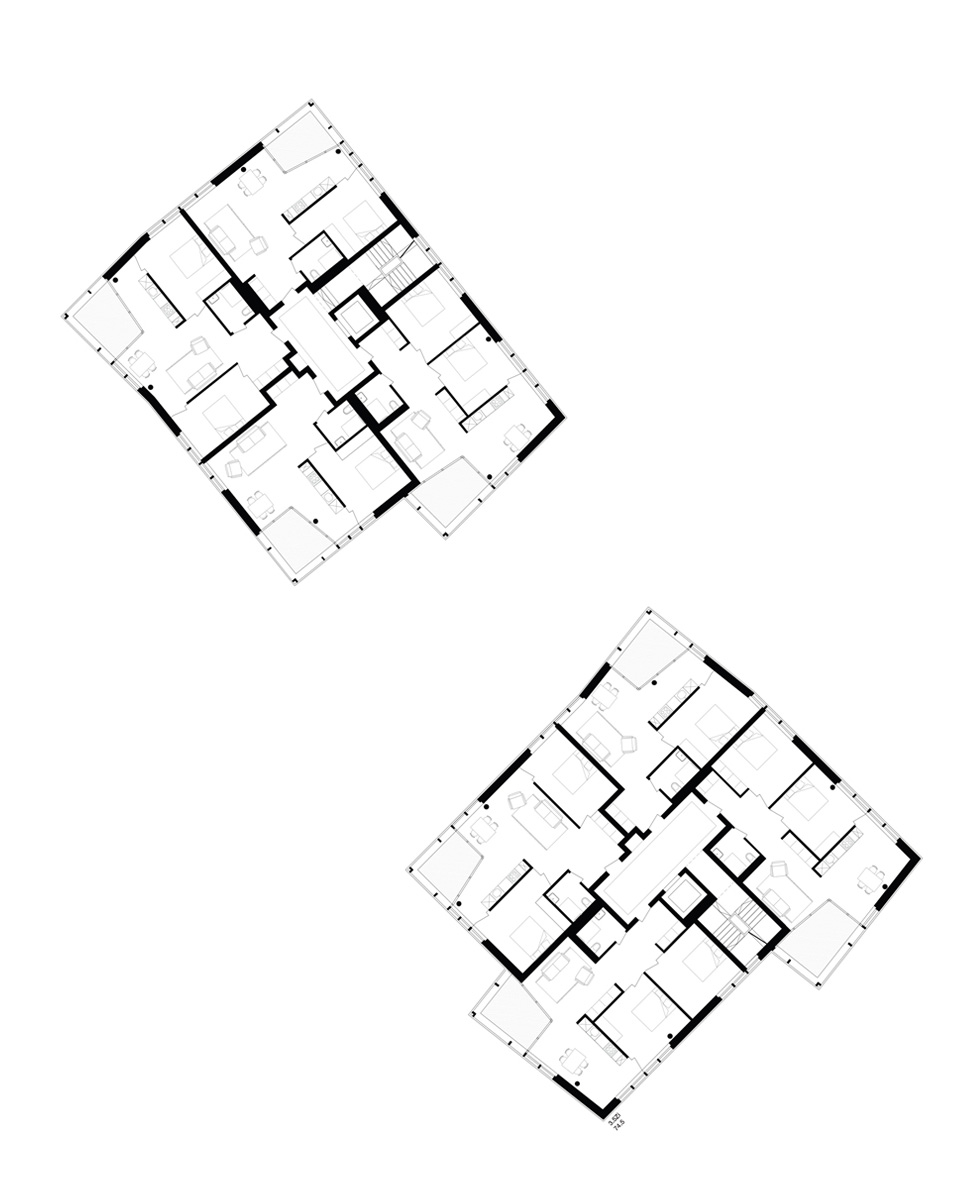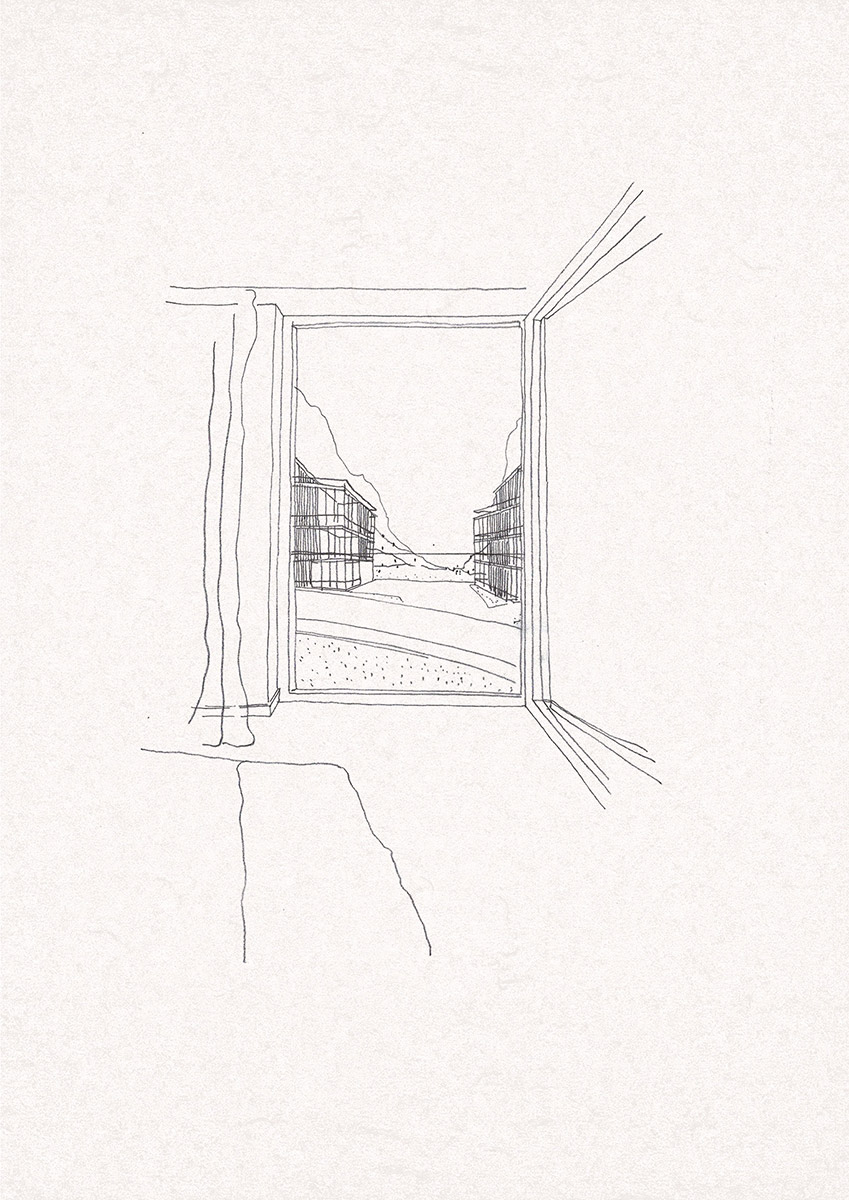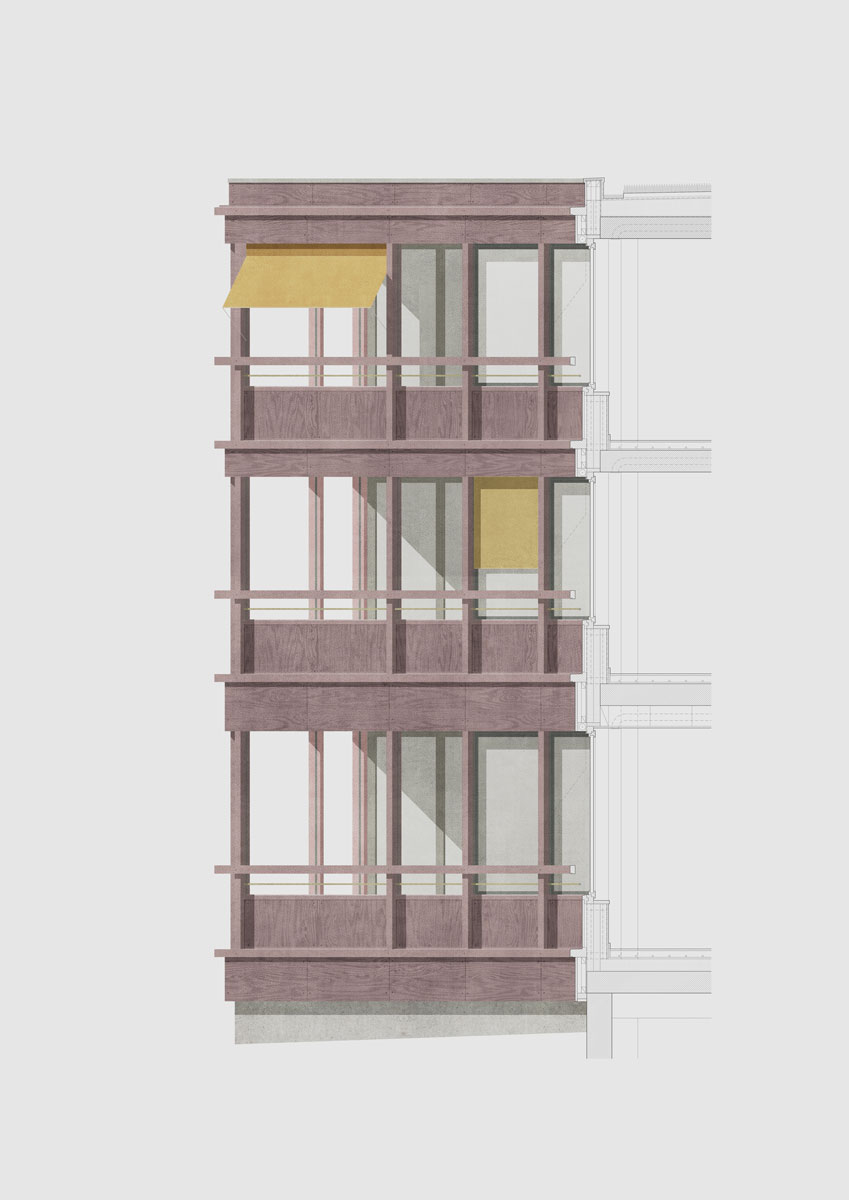19/055
Solanellas
Van Noten
Meister
Architecture Practice
Zurich
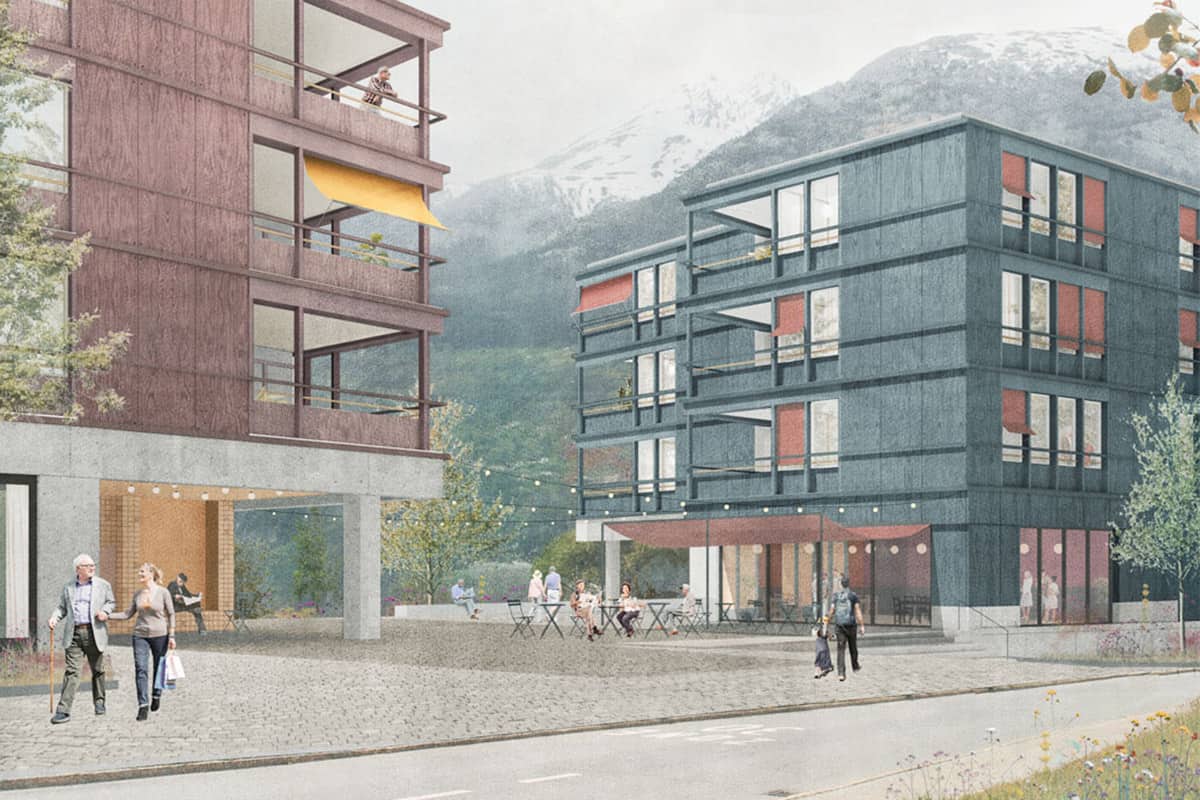
«Teaching and making together marked the beginning of our collaboration.»
«Teaching and making together marked the beginning of our collaboration.»
«Teaching and making together marked the beginning of our collaboration.»
«Teaching and making together marked the beginning of our collaboration.»
«Teaching and making together marked the beginning of our collaboration.»
Please, introduce yourself and your Studio…
Solanellas Van Noten Meister is a young architecture studio founded in 2018. We are based in Zurich and our work goes beyond the traditional boundaries of architecture. Through our various projects, we explore the relationship between architecture, research, and hands-on production. Our most recent work includes the winning competition entry for 24 assisted housing apartments in Ried-Brig, Switzerland, the design and production of façade and roof tiles for a pavilion in Winterthur, Switzerland, the refurbishment of an apartment in Lleida, Spain, and design and production of a furniture range in collaboration with Belgian handbag designer Lies Mertens.
Portrait – Solanellas Van Noten Meister
Portrait – Solanellas Van Noten Meister
Portrait – Solanellas Van Noten Meister
What are your experiences founding SVNM and working in an interdisciplinary team?
We met each other in 2015 when we were working at Sergison Bates architects in London. Our first collaboration was a workshop we organized at the University of Antwerp. We investigated the representational potential of cladding by producing façade tiles together with the students. Afterwards, we continued to work on different projects and competitions and decided to start our office at the end of 2018.
The three of us have different nationalities (Belgian, Spanish, Swiss), which brings along certain challenges but mainly generates possibilities. For example, we are designing and producing the façade and roof tiles for a ‘Musikatelier’ in Winterthur, Switzerland. The design took place in Zurich in close collaboration with the client. Yet the first tests and the final mock-ups were produced in our workshop in Brussels, where Camiel Van Noten is currently living. For the final production of the 1800 tiles, we collaborate with a casting workshop based in Barcelona.
This idea of international collaborations is typical and essential for our way of working. Our office defines itself through a transnational approach and a positive European focus. Especially now, at times when some of the European ideals are questioned and risk to be undermined, we see each project as an opportunity for cross-border collaboration and dialogue.
How would you characterize Zurich as location for practicing architecture? How is the context of this place influencing your work?
We have our studio at Atelier Kōbō, a shared workspace for artists, designers, and fabricators located on the ground floor of an office building in the centre of Zurich. ‘Kōbō’ is a Japanese word, which means ‘workshop’. The atelier symbolises a place of free creativity and a place where ideas can be realised. The refurbishment was one of our first projects and the design includes a set of common facilities that support co-working and collaboration, such as a wood workshop, an exhibition space, and a shop. Having our studio at Atelier Kōbō, which we share with the ceramicists Natalie Meister and Nathalie Brunner and the photographer Denis Twerenbold, influences our way of working enormously. The space allows us to easily test designs on a larger scale and freely experiment with different materials. Atelier Kōbō also allows us to engage and enter into discussion with the public, as the atelier is open to the public for exhibitions, lectures, workshops, and classes on a regualr basis.
Which material fascinates you at the moment?
Making and consequentially thinking through making plays a central role in our practice. Our work, from a table to a facade, is always approached as a hands-on experiment. The shared workspaces at atelier Kōbō allow us to fully investigate all the possibilities of the materials we use. This hands-on approach provides us a more materialistic engagement and a fuller understanding of the design processes we apply. Recently we worked extensively with polymer-reinforced plasters and cements for our furniture and cladding tiles. Because of the unpredictable nature of the casting process, we lose control over the final result. As architects, we are increasingly restricted to use industrialized and off-the-shelf materials. For this reason, we are fascinated by these moments to invite experimentation and improvisation in the way we make things.
Name a…
Book:
The last book we bought is a monograph on Isamu Noguchi.
Person:
The last person we had a coffee with is ceramicist Natalie Meister with whom we share the atelier.
Building:
The last building we visited has been ‘the Atelierhaus’ in Zürich from Ernst Gisel (1953–54).
Teaching seems to play an important role in your office. Why is this so important to you?
Teaching and research are important activities in our office. Angel Solanellas is currently associate Professor in design at ETSAB in Barcelona alongside assisting at Studio Eva Prats at ETHZ. Marianne Meister is a research assistant at Lucerne school of engineering and architecture. Camiel ran a master studio at Kingston School of Arts in London. As an office, we are interested in the cultural significance of construction and, in this respect, we strongly believe in a dialectic relationship between theory and practice. Teaching allows for a kind of speculation that cannot exist so readily within the discipline and rigor of practice. Our positions as teachers enable a privileged opportunity to study the different phenomena affecting the built environment. In turn, our experience as practicing architects and our understanding of how ideas are manifested through construction always play an important role in our teaching as well.
How do you communicate / present Architecture?
We use all available ways to communicate architecture, such as renderings, collages, sketches, references, models. Sketching plays a crucial role in our design process. There is something fascinating in sketches about dealing with certainties and uncertainties. Sketches have the capacity to be forgiving and precise at the same time. They can simultaneously represent ideas that are very clear and elements that remain undefined. We very often include sketches on competition boards – it’s perfectly fine to show doubt and uncertainty about some design aspects.
Sketches
Sketches
Project
