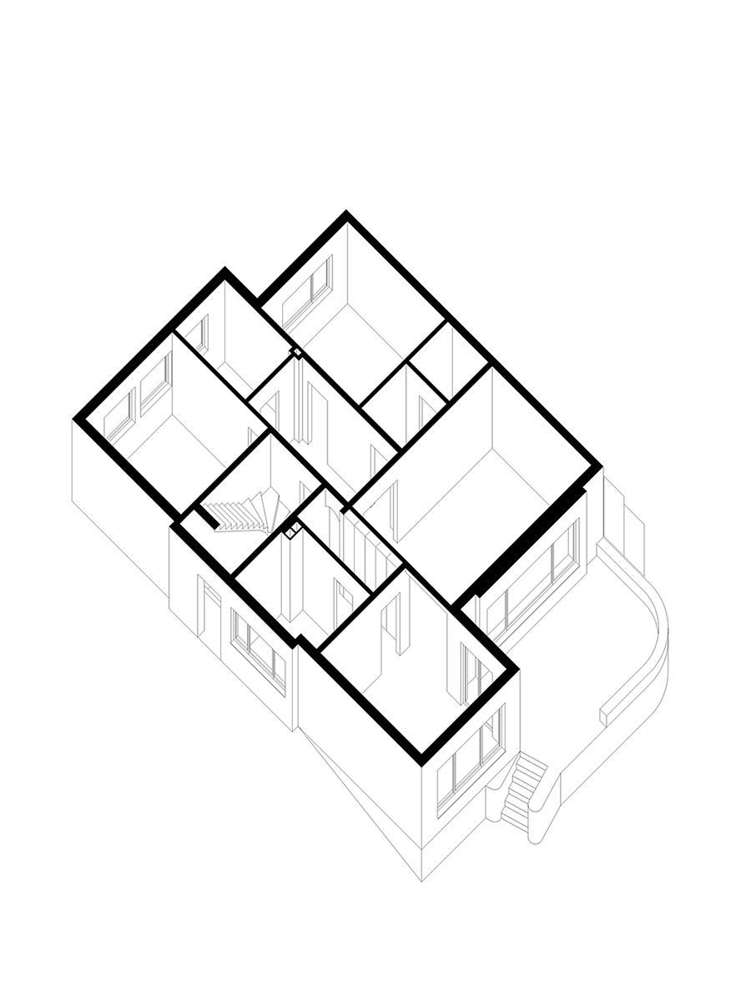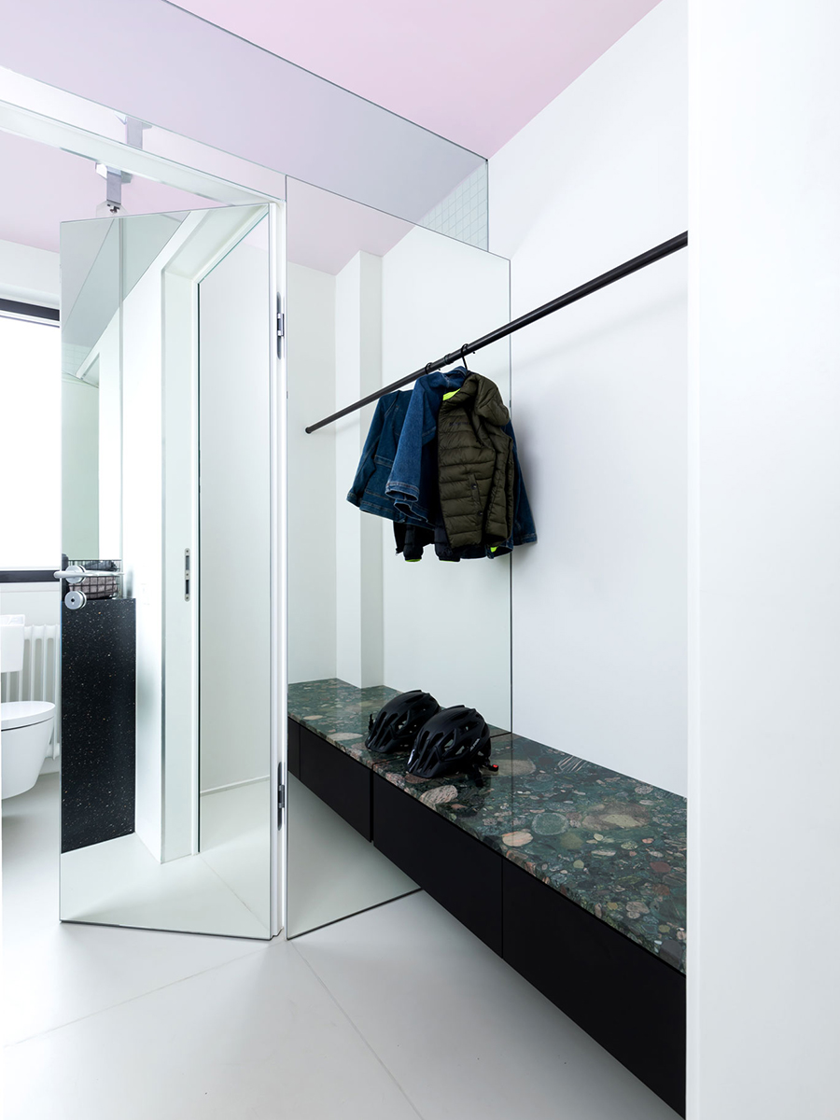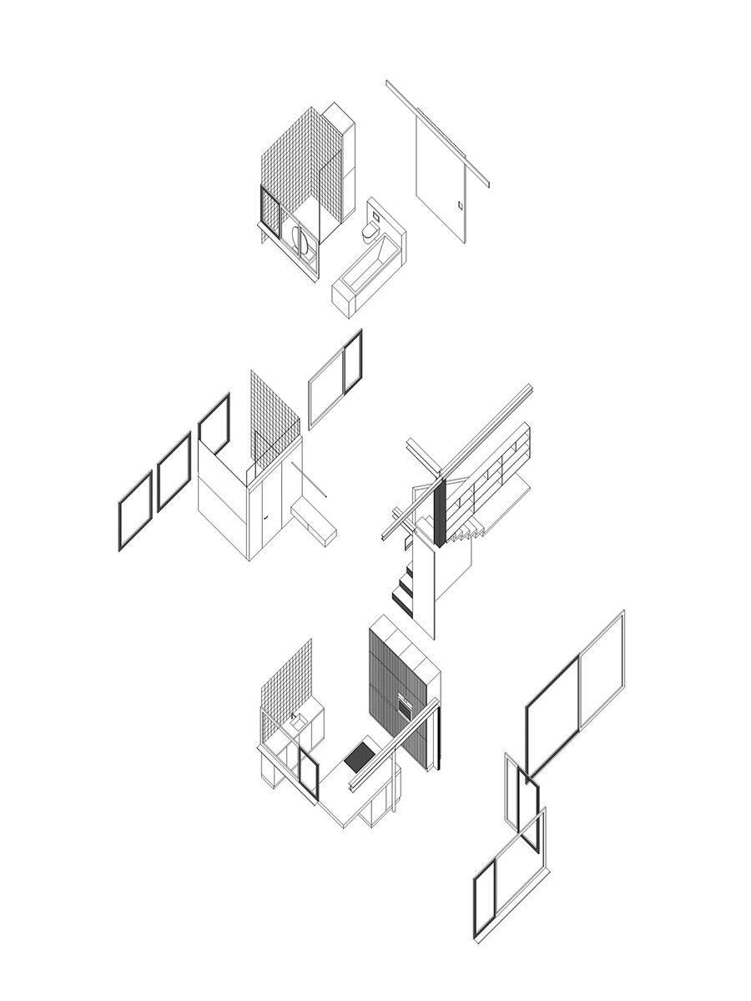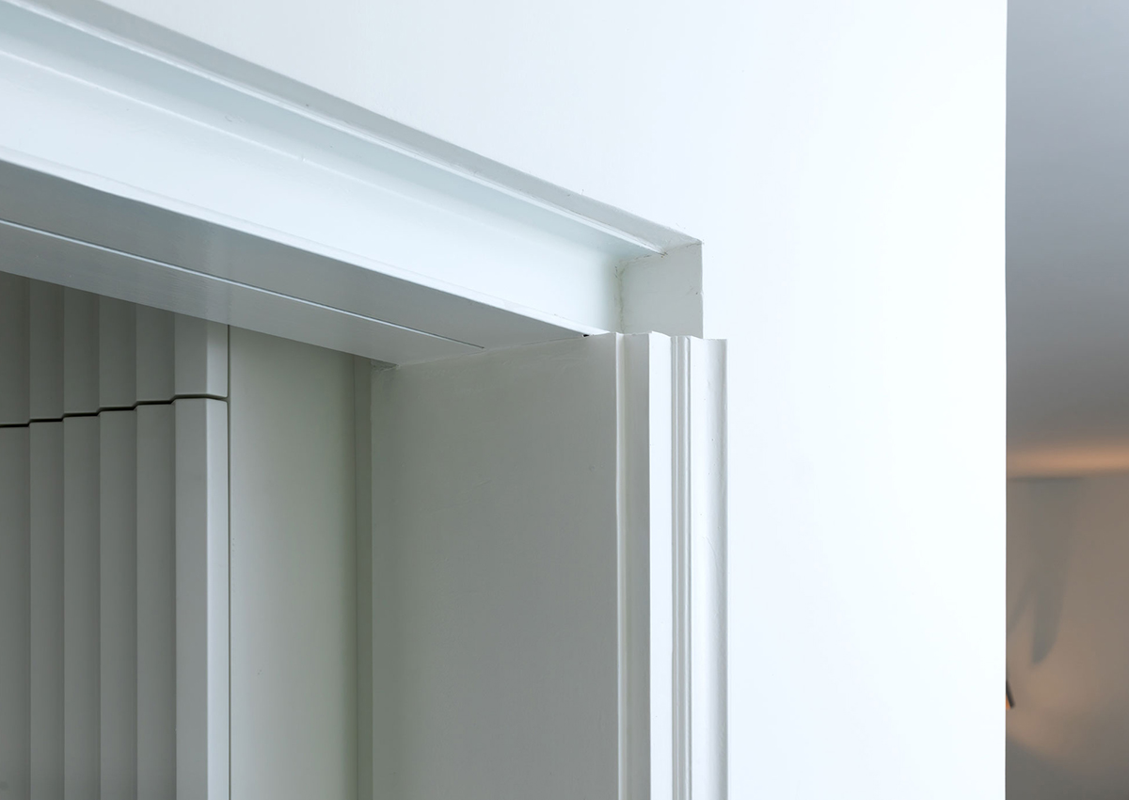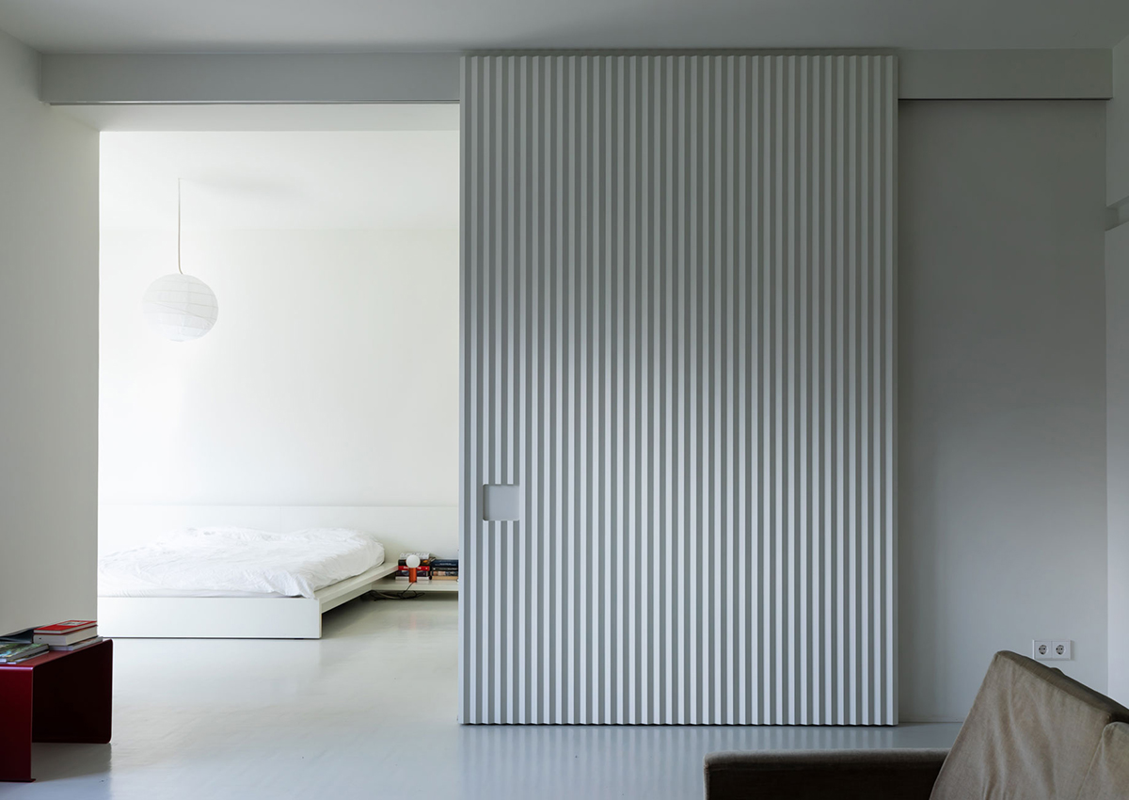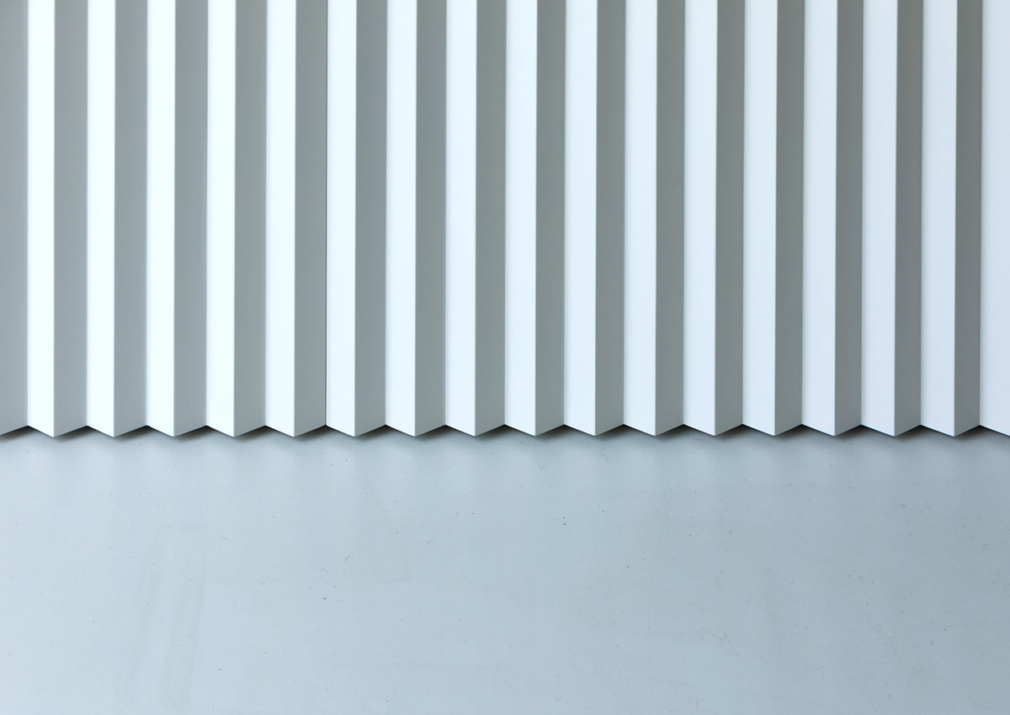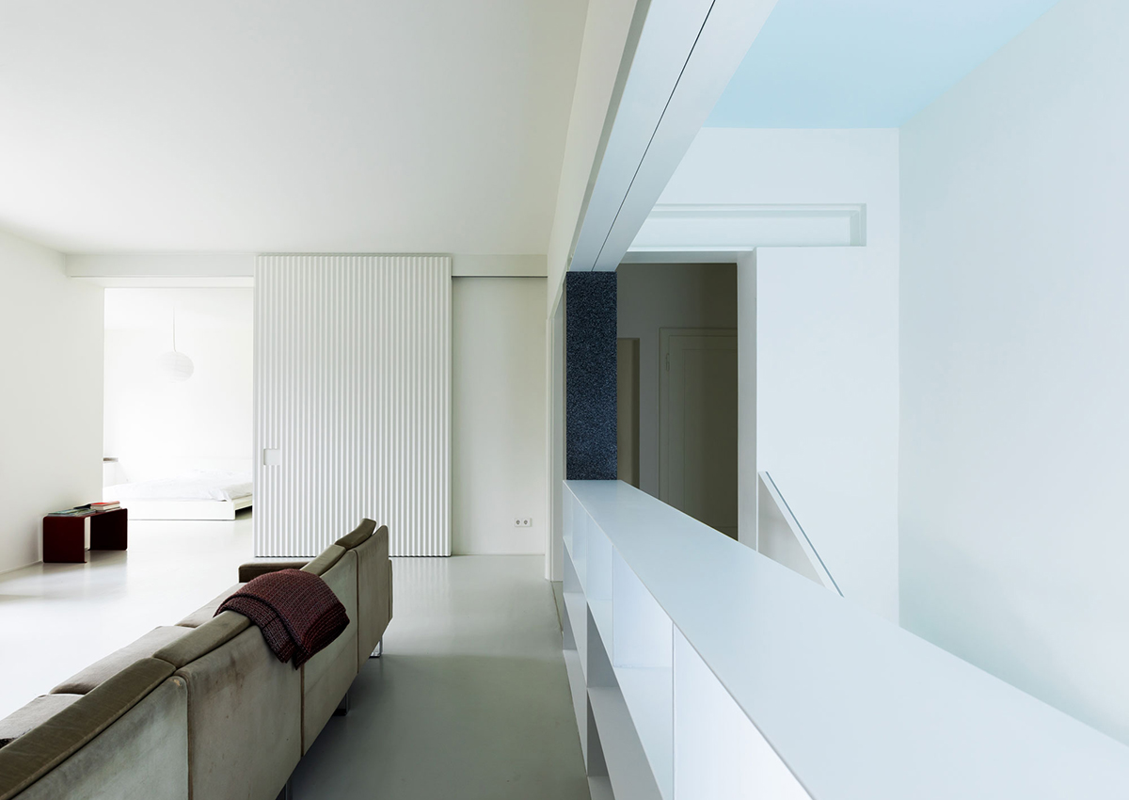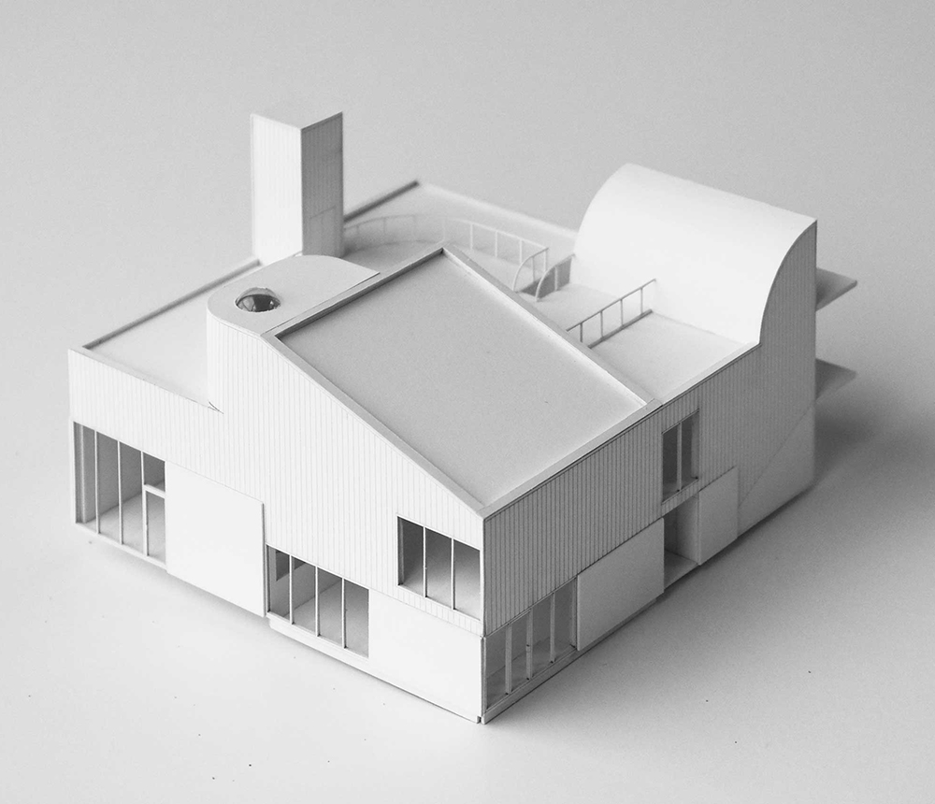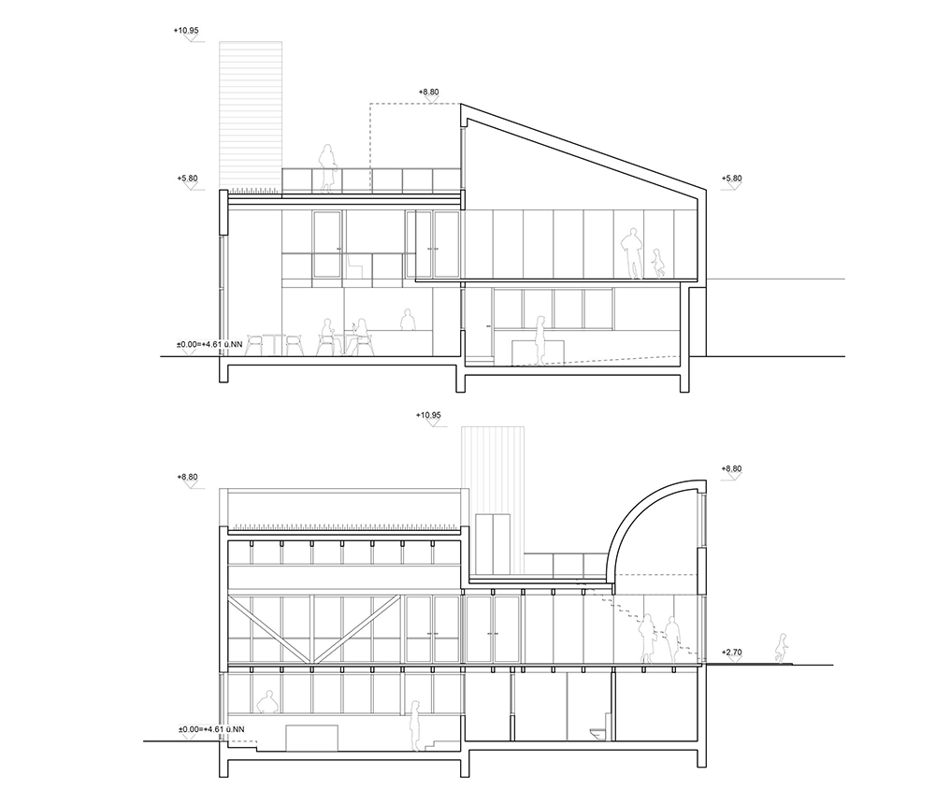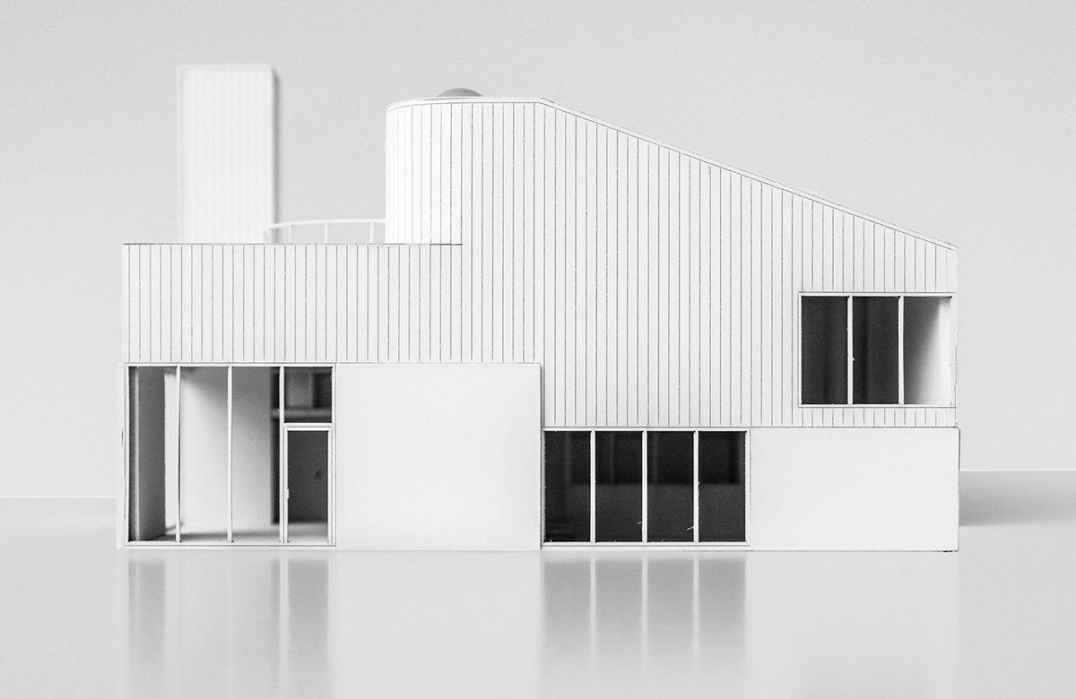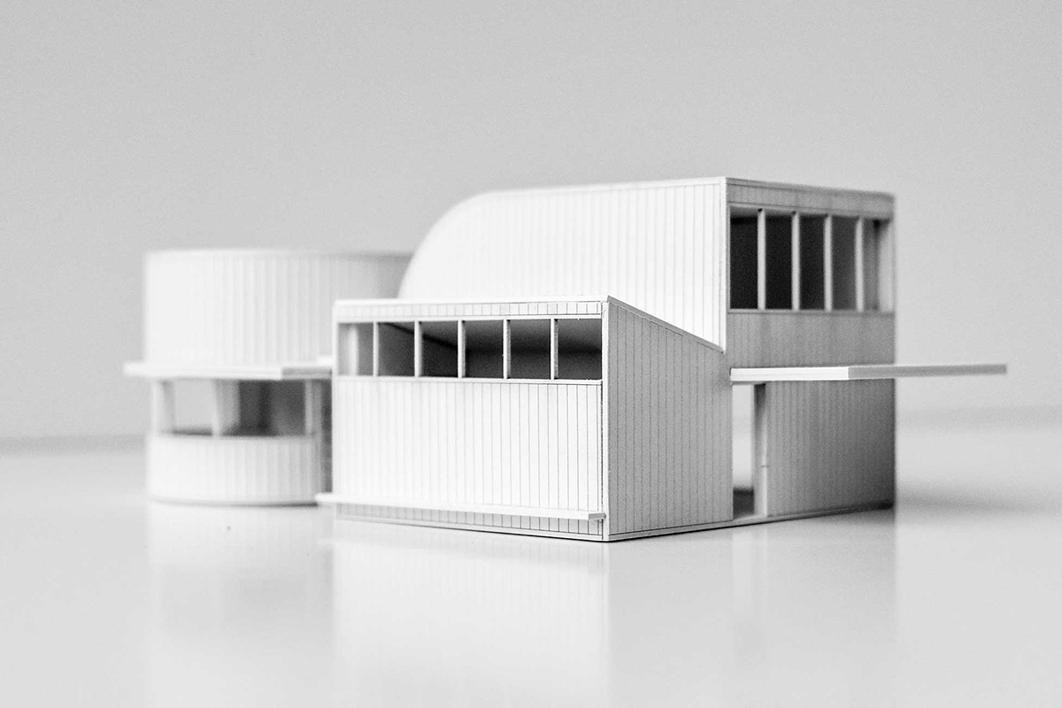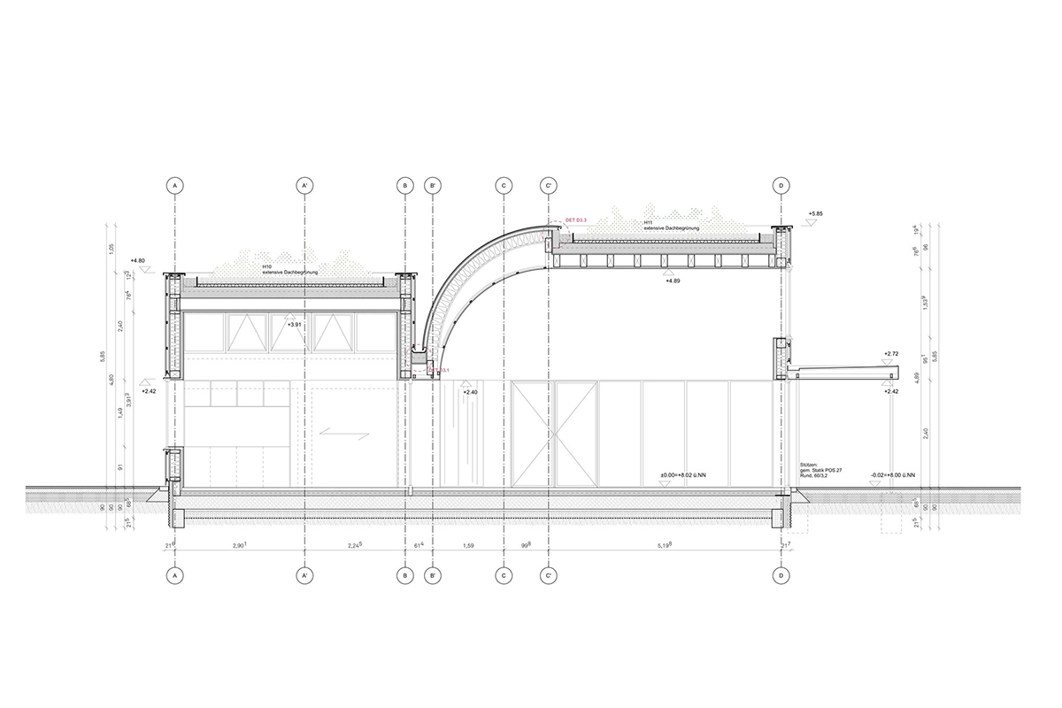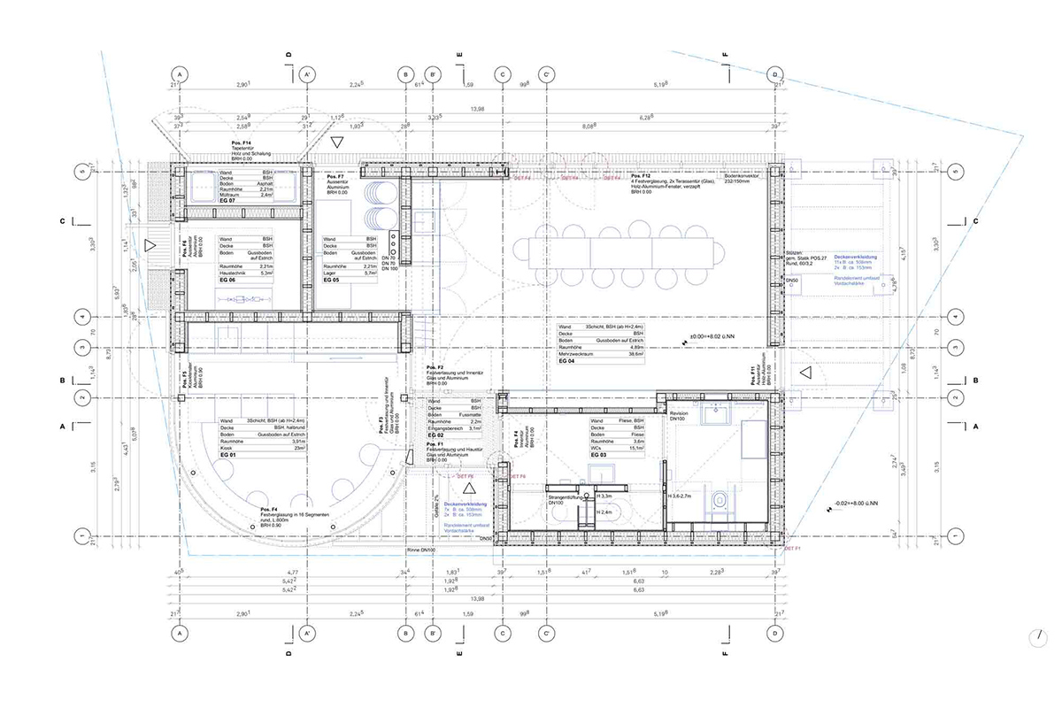23/013
SWSTUDIO
Architect
Cologne
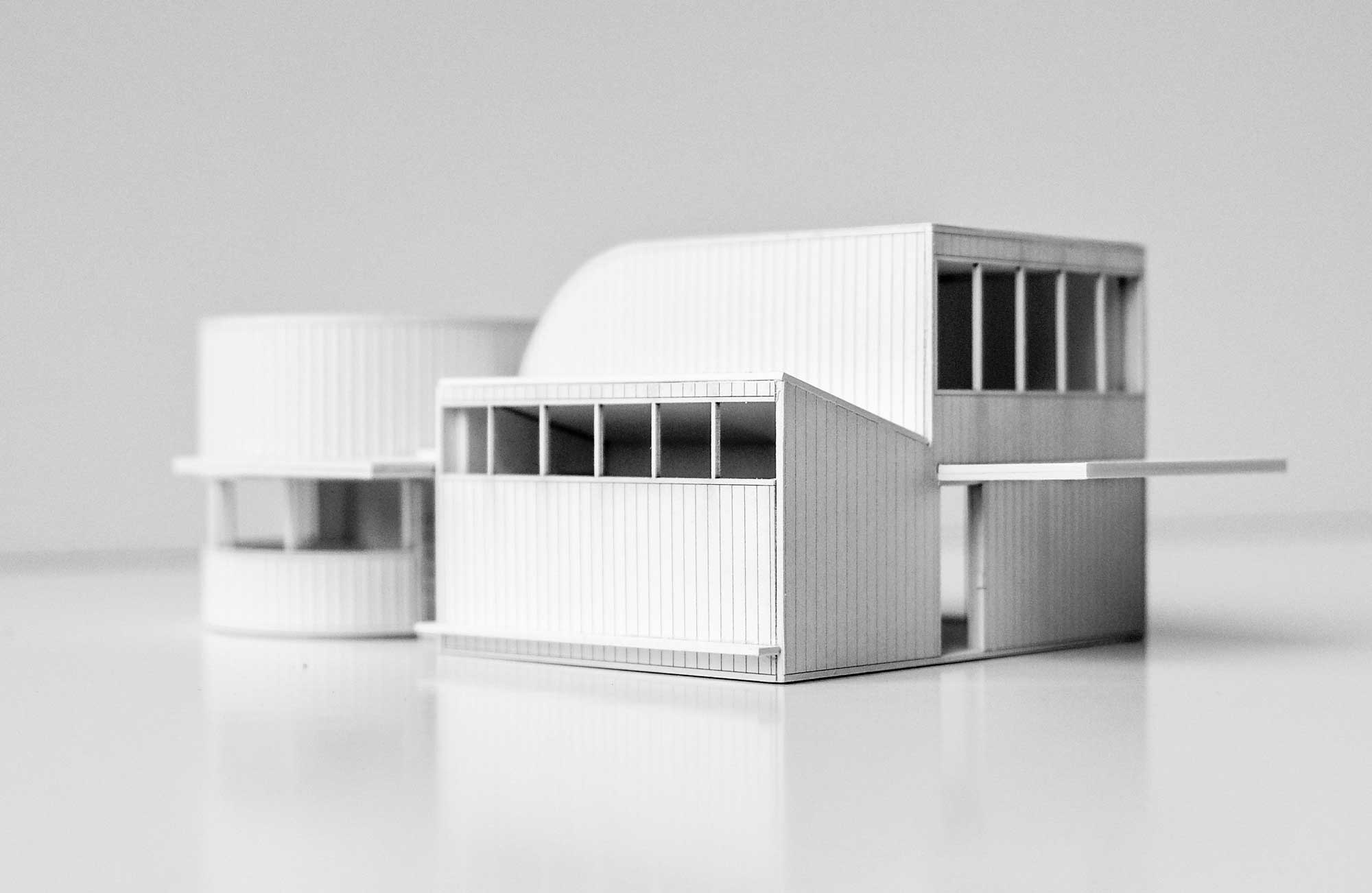
«First and foremost, no demolition!»
«First and foremost, no demolition!»
«First and foremost, no demolition!»
«First and foremost, no demolition!»
«First and foremost, no demolition!»
Please, introduce yourself and your studio…
My name is Wiebke Schlüter. I studied architecture at the RWTH in Aachen and worked in different architecture offices in Germany, Italy and England. I also have a family with two children. After my studies I made experiences in different architecture offices (BeL, Cologne / stephen taylor architects, London / Nicola di Battista, Rome) and taught and lectured at different universities ( RWTH Aachen, constructive design with Univ.-Prof. Mirko Baum, PBSA Prof. Pablo Molestina, KIT Raum und Entwerfen, Prof. Marc Frohn, lecturer HFT Stuttgart).
I became self-employed with my own office, then founded the office Demo Working Group with three other partners. Since the beginning of this year I work again in my own office swstudio. I continue to work in collaborations, because in my eyes every project needs an intensive discursive discussion.
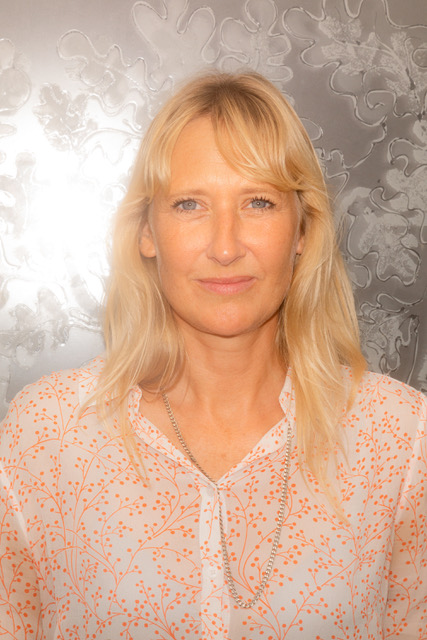
Portrait Wiebke Schlueter – © Neven Allgeier
How did you find your way into the field of architecture? In what way/why are you still fascinated by your work/architecture in general from today’s perspective?
I was and I am still fascinated of the logic of a building. It is always a sign of the time, the actual political situation, the context, the culture, the past, the future and the personal situation of the people using the building. Dealing with this wealth of information and reducing and condensing it for the design of a new space is something very interesting and an exciting task with responsibility.
How do you communicate/present Architecture?
I work with several different methods of presentation at the same time. In the beginning I often don’t know what will be the best way to present the project. During the open design process I use the presentation as a tool to review the decisions critically. Each presentation has to be a precise statement of the idea project.
Every projects has its own logic and demands its own form of representation: sometimes a model suits better, sometimes a rendering, sometimes a drawing.
At the same time, I want to establish new ways of seeing with a specific style of architectural presentation in order to create a positive image of the future.
What needs to change in the field of architecture according to you? How do you imagine the future? What are your thoughts on architecture and society?
I often see buildings that recently have been completed, that I believe have the expression of soullessness and backwardness. The cities seem to agree on the monotonous appearance of urban buildings, while non architects often question where the diversity and ambiguity of cities has gone.
The decisions of the juries often appear anxious and cautious with the attitude that under no circumstances will they make „wrong“ decisions. „Keine Experimente“ (Slogan Adenauer 1957) is up to date again especially in Germany.
I am convinced that our discipline urgently needs new solutions for the future. But without the courage to experiment and fail, nothing will change. I am interested in buildings with character, with surprising moments, with ambitious solutions, new technologies and a speculative outlook into the future. I like to experiment and always try to go one step further than I initially thought.
I try to be brave and become more and more consistent in my work.
Architects should show images of a new world that are possible and conceivable, so that buildings can be constructed in which all standards are dissolved and new experimentation is possible. Nobody knows which are the right solutions for the future. Therefore we need an openness in thinking and in doing to be able to face problems of the future.
What is your approach on teaching architecture? What do you want to pass on?
I think we are in a moment of profound change. For me, dealing with the younger generation and their thoughts, questions and topics is important in order to sharpen and question our discussions and thoughts of the future.
Teaching is a constant negotiation of possibilities in an open discussion with the students. As a teacher, you need to precisely and clearly define your personal architectural approach. Teaching keeps this own process always moving and reflecting what you do.
I believe in this way of working in my office. I am convinced that the open discussions sharpen the projects and radicalize my work.
If there were one skill you could recommend to a young architect to study in depth at architecture school: what would it be and why?
In my opinion, as an architect you need a lot of passion, optimism, and desire to work on the future. Our profession offers the chance and the responsibility to help shape the way of life of the future society.
How do you perceive yourself as a female architect, who opened her own studio working in a male dominated field?
During my studies, there were only male professors at my university. When my first child was born, it was difficult to find an office that accepted part-time work.
Fortunately, all these things have changed and the situation for female architects is getting better today. At the same time, I wonder how it is that I know many working women architects, but only a few of them have become heads of architectural firms. Especially during the pandemic period, the reality showed that women were mostly at home managing both the family and the profession. This is a clear sign that women still do not have a lobby and that they earn less money than their male colleagues, not only in our field.
In general, I am convinced that the essence of design cannot be divided into male and female design. The way of working seems to be similar for men and women in our field. I would like the younger generation to stop thinking in gender-specific categories and believe in the individual, so that everyone can benefit from their abilities as much as possible.
Which material fascinates you (at the moment)?
I always try to incorporate ecological materials in my buildings, but I believe that the climate crisis needs much more.
First and foremost, no demolition!
I try to think in terms of sustainability systems. For example, the volume and proportions of a building in relation to the cardinal points are important hard facts for my projects. I think about dual programming of spaces, life cycles of occupants and materials to use all areas of the building during the day or year. I try to build buildings that are flexible and durable because they can adapt to possible future situations. I think about smart energy concepts that start with simple physical conditions and end in complex technologies of the building.
I try to question the overused concept of sustainability and deconstruct its elements to understand its logic. I collaborate as often as possible with climate technicians and engineers and try to use new technologies.
Project 1
Kriel
Cologne
In an apartment building from the 1950s in Cologne-Lindenthal, two residential units on the first floor and the upper floor are combined into one unit.In an apartment building from the 1950s in Cologne-Lindenthal, two residential units on the first floor and the upper floor are combined into one unit.The existing floor plan features clear, well-proportioned rooms as well as individual flowing areas.
The spatial interventions reinforce the flowing spatial relationships and enable living that corresponds to today's ideas of life - new spatial relationships are created. By combining the old elements and situations of the house with the new interventions, a new narrative emerges with sometimes absurd or surreal moments.
Shiny, dull, colored, textured and mirrored surfaces on walls and ceilings subtly create different atmospheres.The black-and-white drawing of the new fixtures perpetuates the understated elegance of the 1950s architecture.In the spirit of economy of means, the goal of the project was to fully exploit the potential of the existing building with the most concentrated interventions possible.
Project: Kriel
Program: Private Housing
Status: Built
Location: Cologne
Collaborators: Matthias Hoffmann (Demo Working Group)
Photography: Jan Rothstein
Client: Private
Project 2
Communal Buildings
Hamburg
The three communal buildings in the HafenCity invite through their architecture for an identification: As independent, self-confident, friendly, but also somewhat strange "architectural beings" they stand out on the one hand clearly from the context, on the other hand, in a specific way to the Lodging docked.
Baakenpark
The communal building Baakenpark presents itself as a self-assured square body, showing a different face to all four sides. Significantly different volumes protrude from this: the two large multipurpose rooms are characterized by a pent roof and a barrel-shaped shed. Towards the harbor basin, the elevator shaft, which is elevated above the tower, represents a sign visible from a distance.Two intersecting motion axes on the ground floor and the ground floor make connections to the park as well as to the promenade and the quarter.
Grasbrook
The individual functional units of the building are characterized in the form of different solids, which merge by moving and overlapping into a single unit. Thus, the building presents itself as a complex and differentiated building, also in the perception from above. The individual room areas have different ceiling heights, light qualities, visual references and atmospheres. The consistent orientation of the various functions to the outside creates a compact, fully usable and playable architecture
Project: Three Community houses Hafen
City: Hamburg
Status: under construction
Location: Hamburg Hafencity
Collborators: Wolfgang Zeh, Matthias Hoffmann (Demo Working Group)
Team: Johann Eckartz, Adrian Heints
Client: Hafencity GmbH
Website: swstudio.eu
Instagram: @swstudio.eu
Photo Credits: © SWSTUDIO, © Jan Rothstein, © Neven Allgeier
Interview: kntxtr, kb, 09/2023
