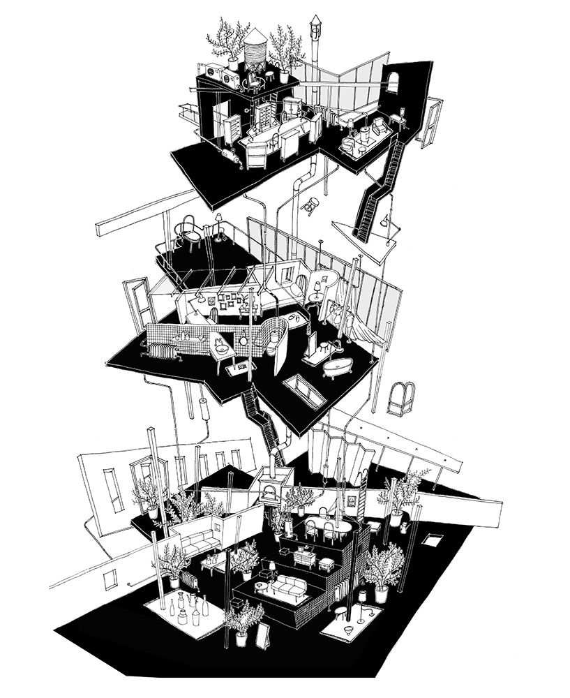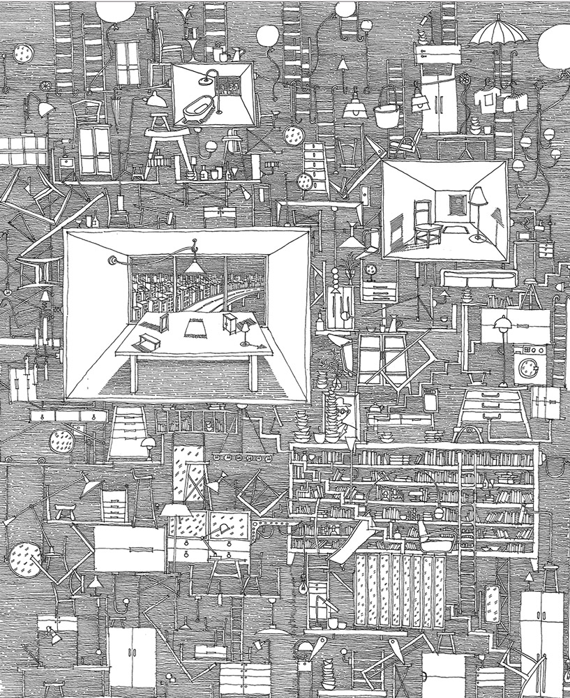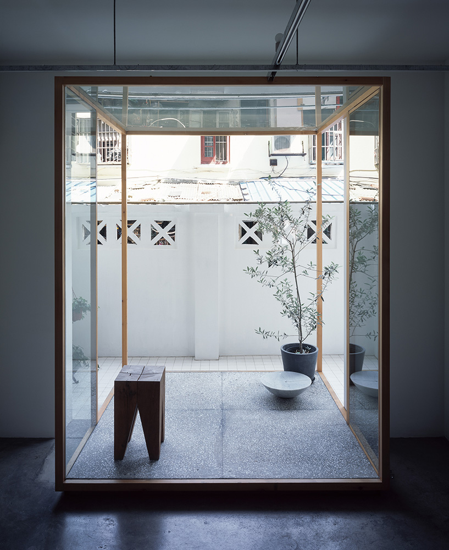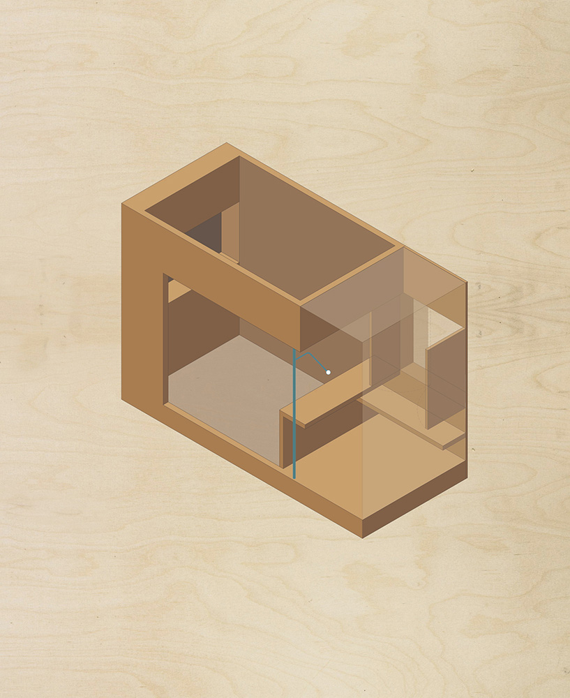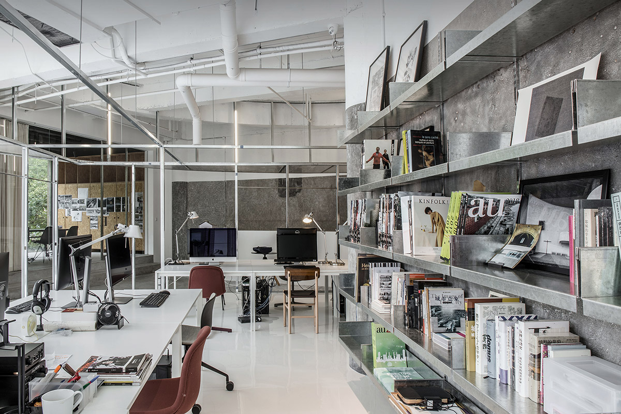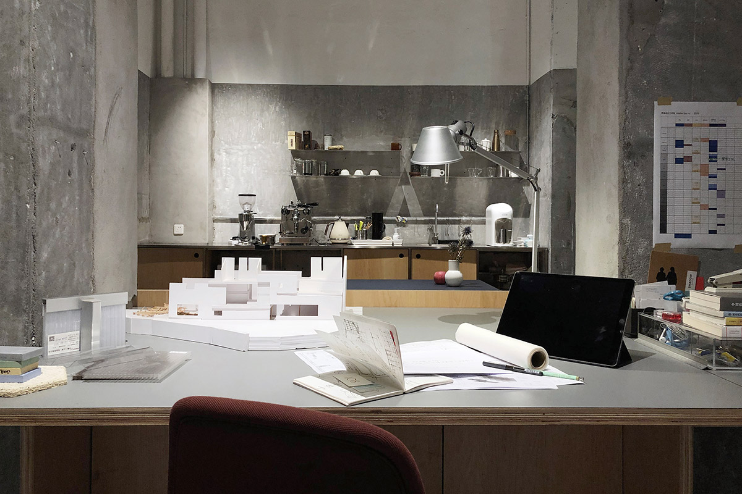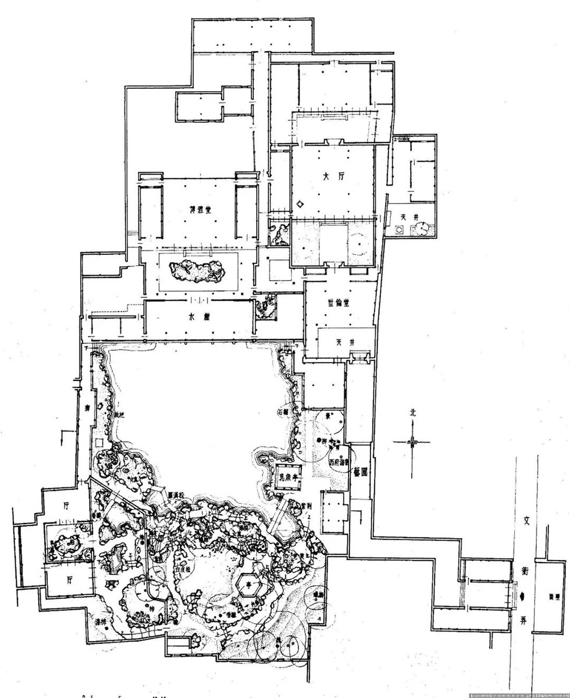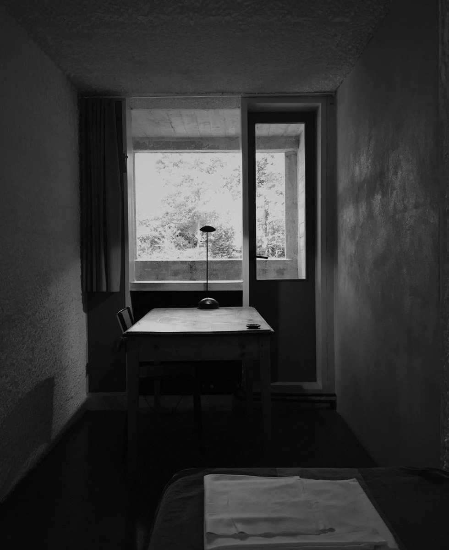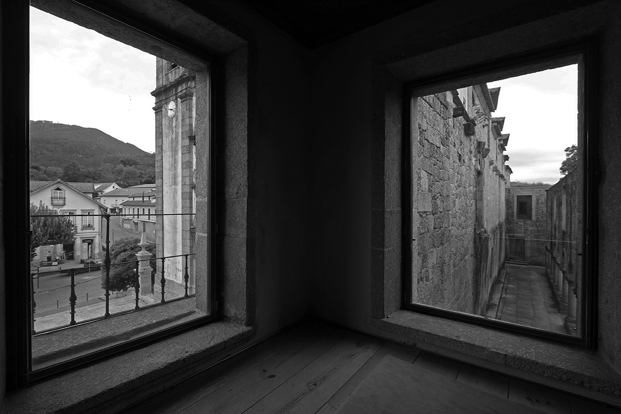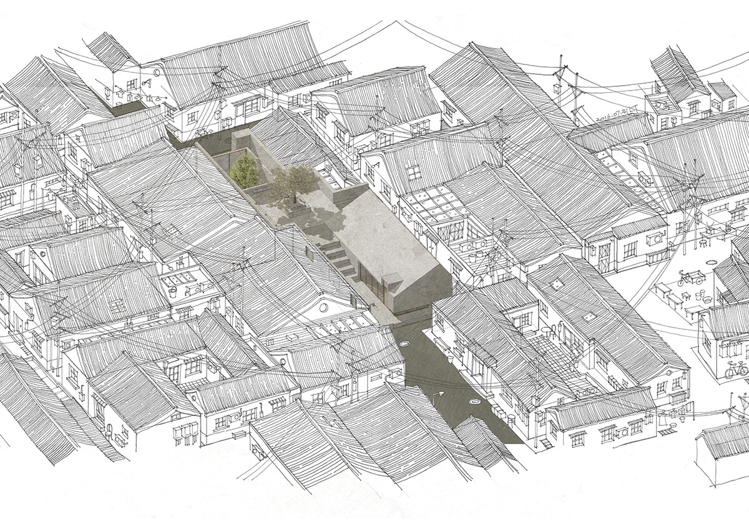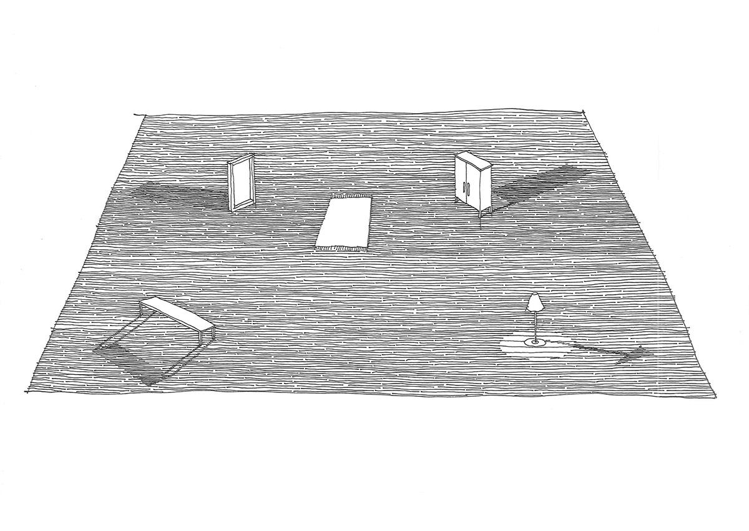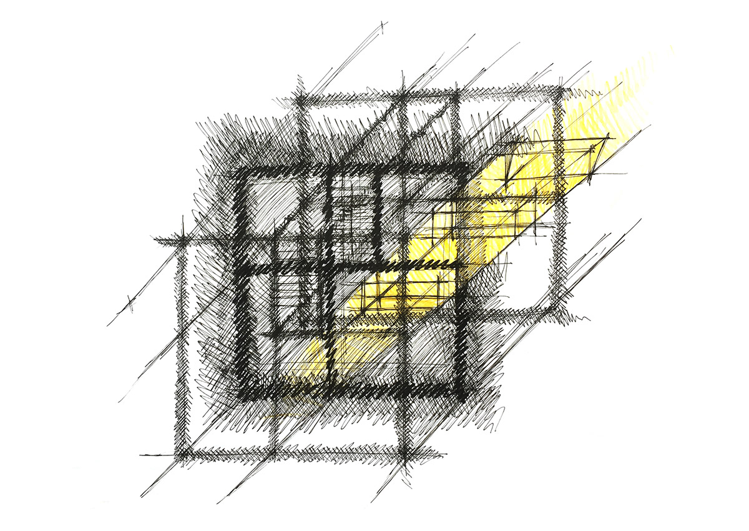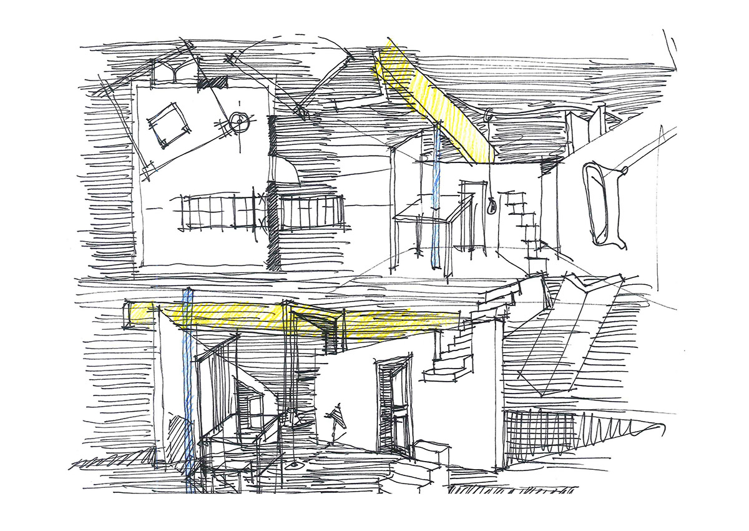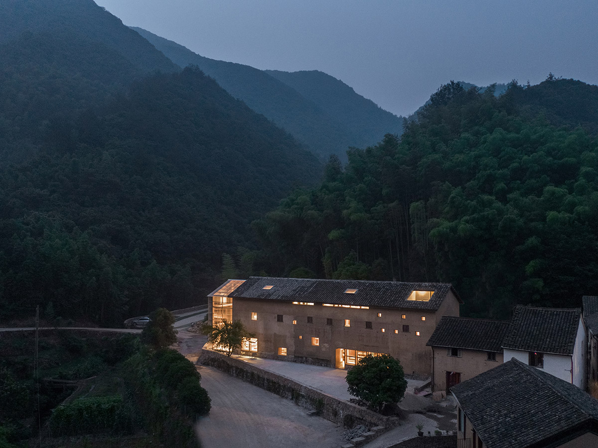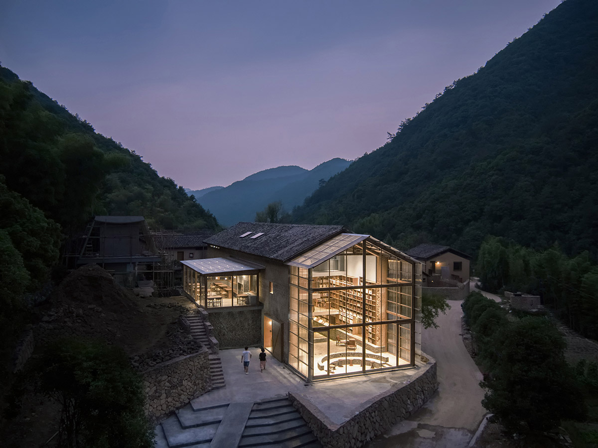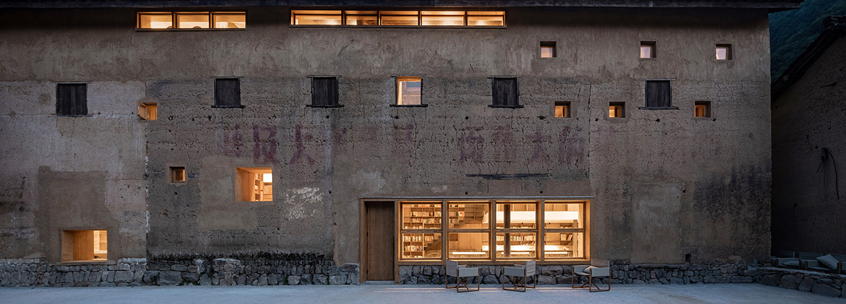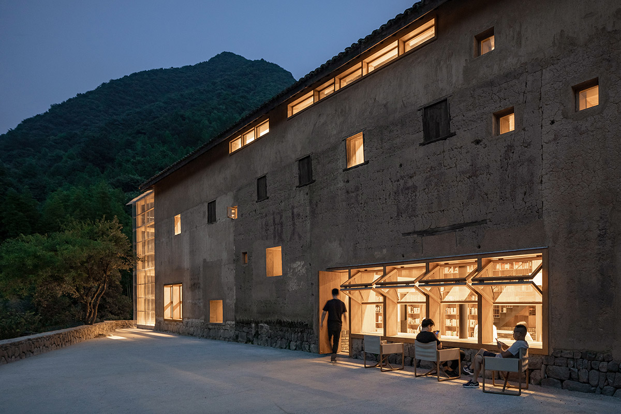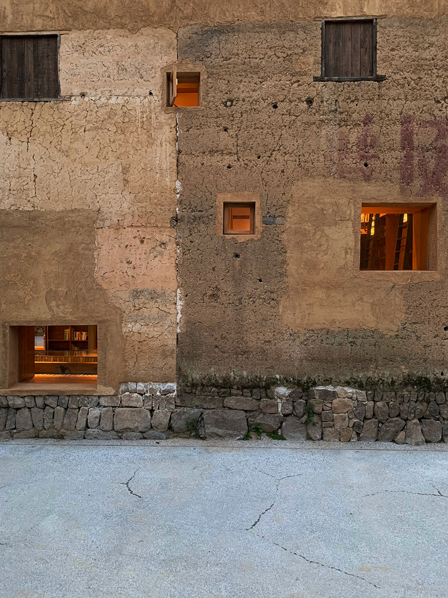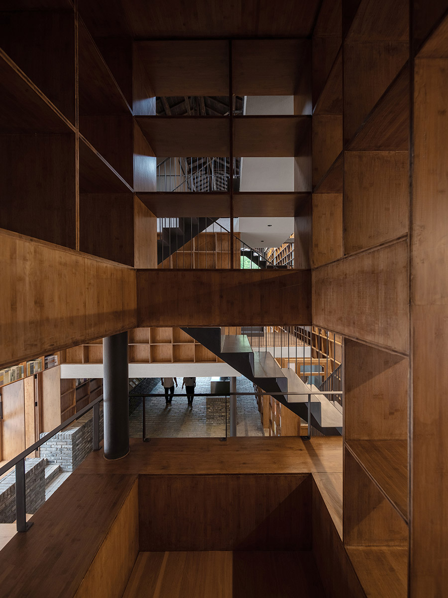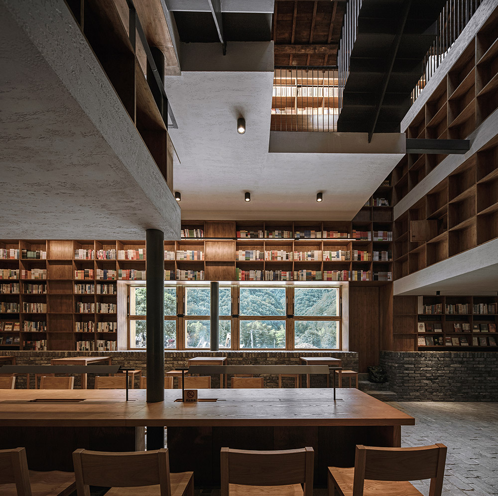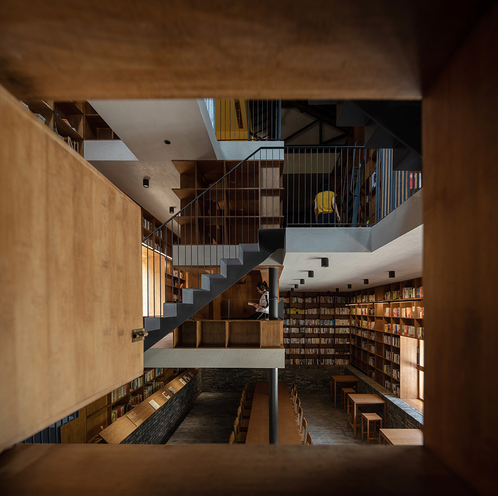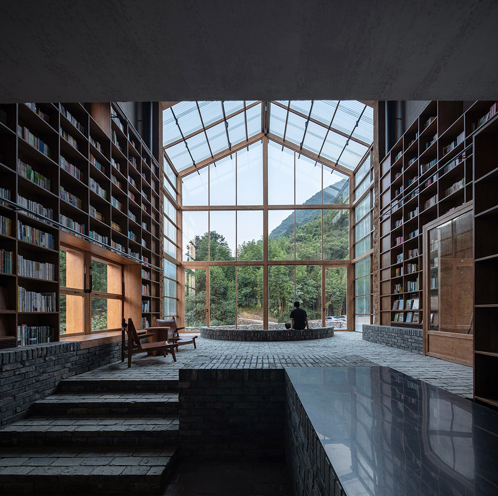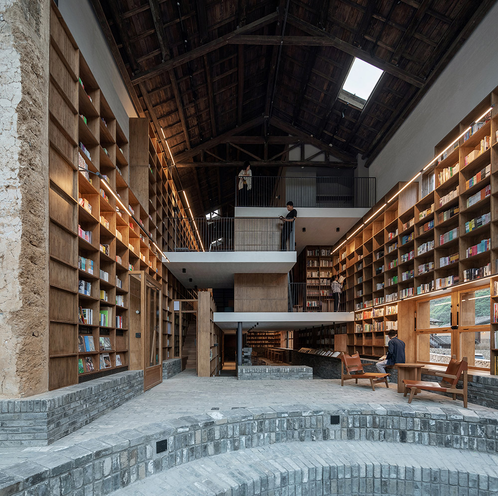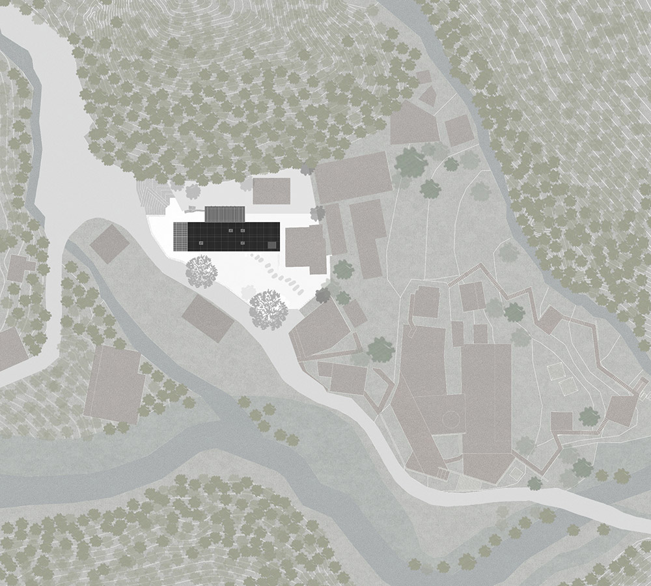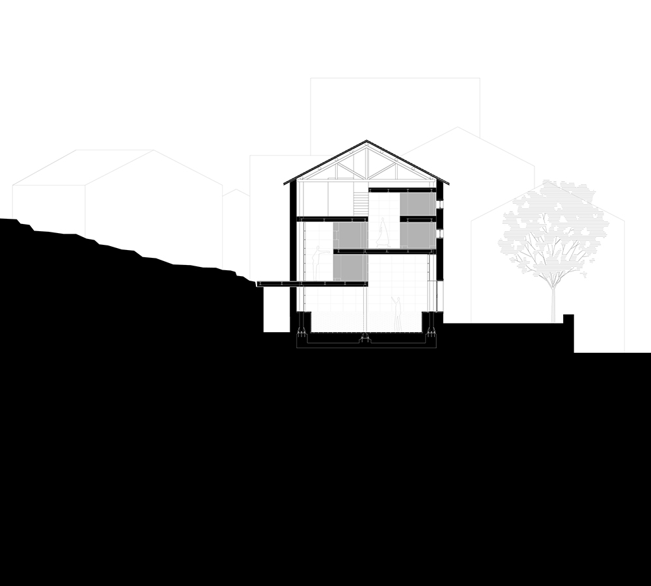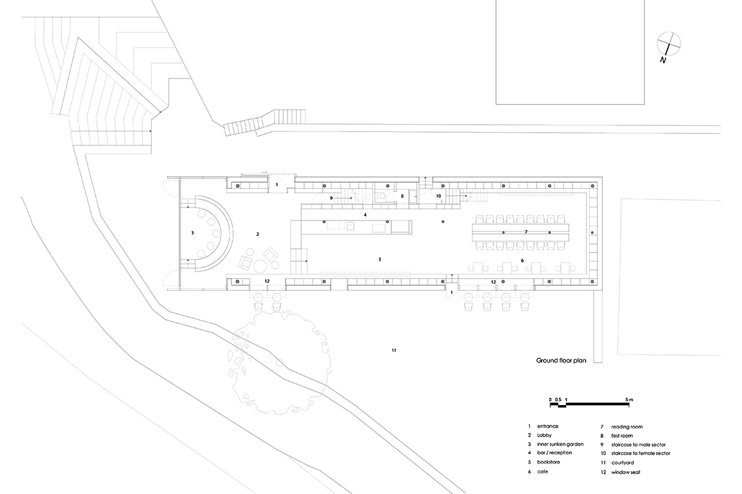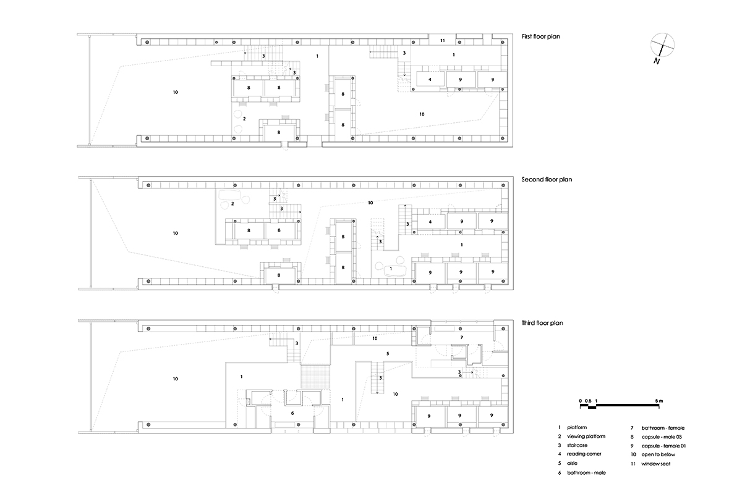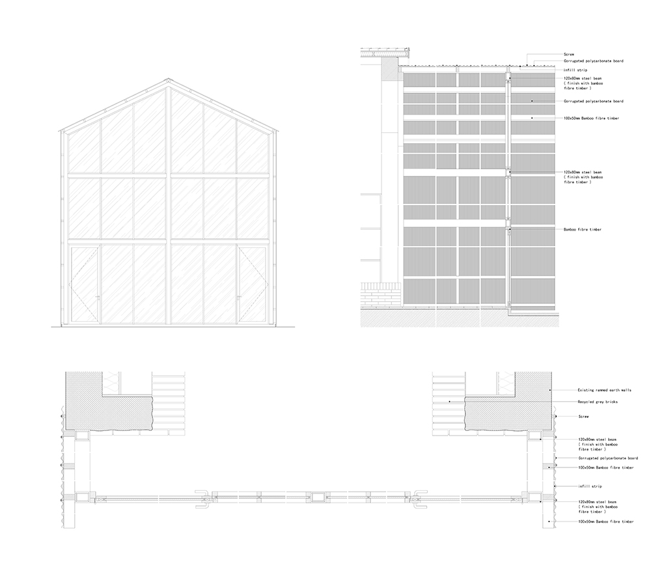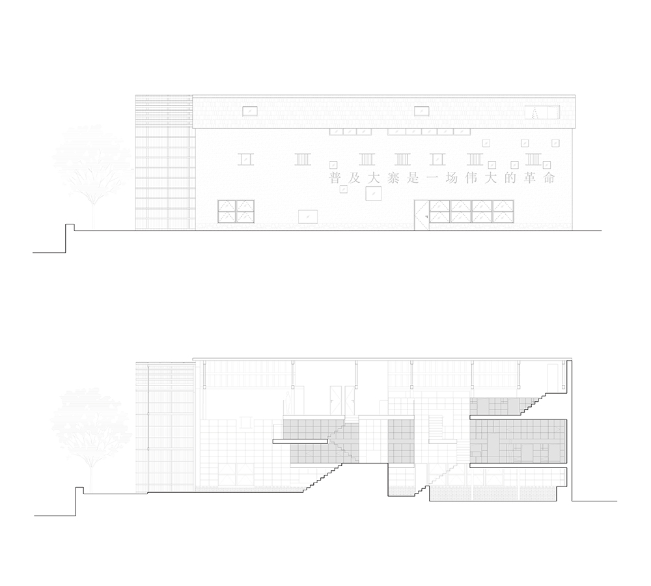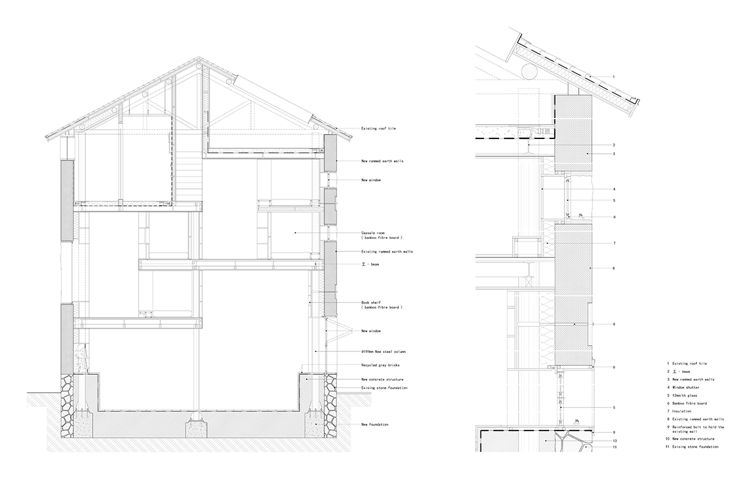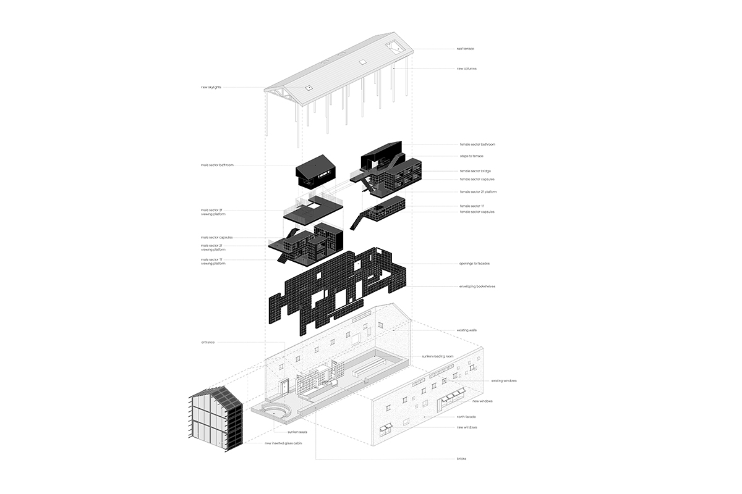20/019
atelier tao+c
Architecture Studio
Shanghai
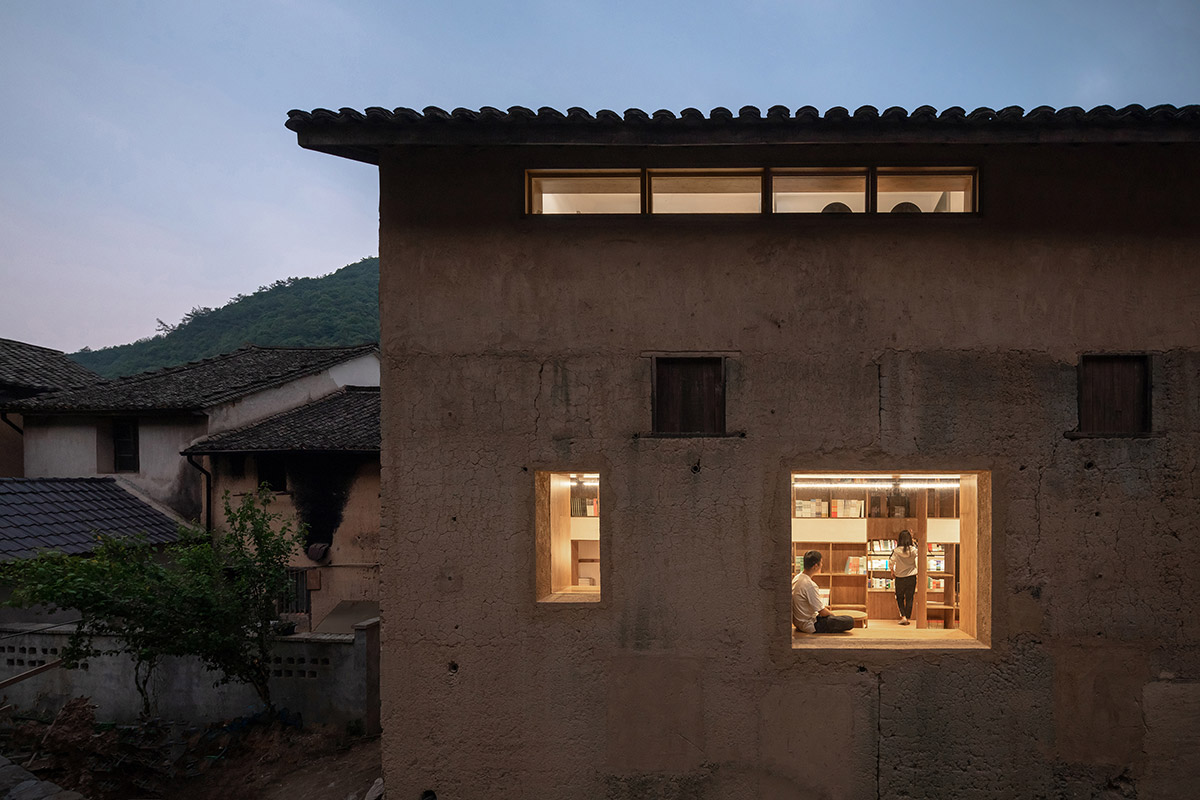
«Hand drawings convey the intimacy and gravity of our design.»
«Hand drawings convey the intimacy and gravity of our design.»
«Hand drawings convey the intimacy and gravity of our design.»
«Hand drawings convey the intimacy and gravity of our design.»
«Hand drawings convey the intimacy and gravity of our design.»
Please, introduce yourself and your Studio…
Hi KNTXTR, Atelier tao+c is an architectural and interior design studio based in Shanghai, founded by Tao Liu and Chunyan Cai in 2016. We started from three people working on super small scale interior projects, and now we are a group of nine designers and work on projects of varying scales and typologies, especially focusing on architectural renewal works.
How did you find your way into the field of Architecture?
Our ways into the field of Architecture are different and also quite normal in China. Tao Liu went to local institute of arts and crafts, had a great passion of architecture, almost self training and got experiences during former practices. Chunyan Cai is graduated from the Berlage Institute in the Netherlands. We joined force of the local and abroad experiences to fit in the current context.
What comes to your mind, when you think about your diploma projects?
[Chunyan Cai] My thesis at Berlage was advised by Ido Avissar and Stefano Milani, the project is a manifesto titled «The constellation of Domestic landscape», argues that the home inhabited by modern man is neither an object nor architecture, it has become a self-renewable system defined by objects and technology. The house breaks down into fragments, objects re-establish the integrity of a home.
The thesis had a deep influence on our practice works, in which we always try to explore an exquisite sense of scale alongside the objects within the spaces.
What are your experiences founding tao+c and working as self-employed architects?
We teamed up to design our own studio space, it is our first project and we are the first client of our own. The difficulty we faced at the beginning was how to convince the client as a young team. For now, the difficulty is how to find our own position and enhance our design team.
How would you characterize Shanghai as location for practicing architecture? How is the context of this place influencing your work?
Shanghai is a fast-paced city where East meets West and tradition is integrated with innovation, and the inner strength of the city lies in an ‘everything is possible’ attitude.
There is an exquisite balance of business and culture, the city gave us a lot of opportunities and encouraged us to find our own integrity, speak to the present but still staying relevant to history and the past.
What does your desk/working space look like?
Office Space
Office Space
For you personally, what is the essence of architecture?
How do people inhabit in the spaces?
Which material fascinates you?
We are quite into mundane materials such as wood, stone, engineering board, polycarbonate panel.
We aim to employ humble materials with precise details, transform the immediacy of vernacular materials and construction methods into a rational reading of the craft, technology and space.
Name three Buildings…
How do you communicate Architecture?
We present architecture with Axonometric drawings and models. The tool we use to communicate and discuss within the team is actually the plan and the section. By plans we exam the scale, the routine and the setting of objects in the spaces. By sections, it reveals the spatial dimensions, light and tectonics.
But the best way for us to communicate and present is the hand drawings, it shows the intimacy and gravity of the design.
Project
Capsule Hotel and Bookstore
Village Qinglongwu
2019
The site is an 80-years old house of wood structure and mud walls in the ancient village Qinglongwu of Tonglu in Zhejiang China, facing the green mountains in the east side. The architect regenerated this 232sqm building by inserting a capsule hotel and a community library into the 7.2-meter high two-stories space.
After removing the original floors and partition walls, the architect opened the ground floor for library and public spaces, and placed two independent “floating” structure above the library. Each of the sectors is equipped with 10 capsule rooms and one bathroom, used separately for male and female guests. Instead of a regular floor height, the architect divided the floating mass by 1.35 meters-a height that allow people to sit or to lie low. The split and staggered floor slabs formed a few “double-height” spaces in the accommodation areas to allow guest to walk through. It is also where people’s eyesight is above the floor height, and have an unconventional interesting perspectives. The floors are connected by thin metal staircases.
The idea of "buildings inside the building" blurs the boundaries of various spaces and formed a balance between the privacy of the “floating” accommodation area and the openness of the public space on the ground floor.
The exterior renovation is an extension as well as a reflection on the reorganization of the interior spaces. Given the amazing natural landscape at the east end of the building, the architect cut the whole gable wall on this side and embedded a transparent structure of wooden frames and corrugated polycarbonate panels, introducing the green forests into the interior. Together with the fragrance of bamboo bookshelves, the building has a power of cohesion that brings together the villagers, and will further inspire a new future of life to the village
Website: www.ateliertaoc.com
Photo Credits: © Su Sheng Liang
All other images: © Atelier tao+c
Instagram: @atelier_taoc
Interview: kb, kntxtr, 05/2020
