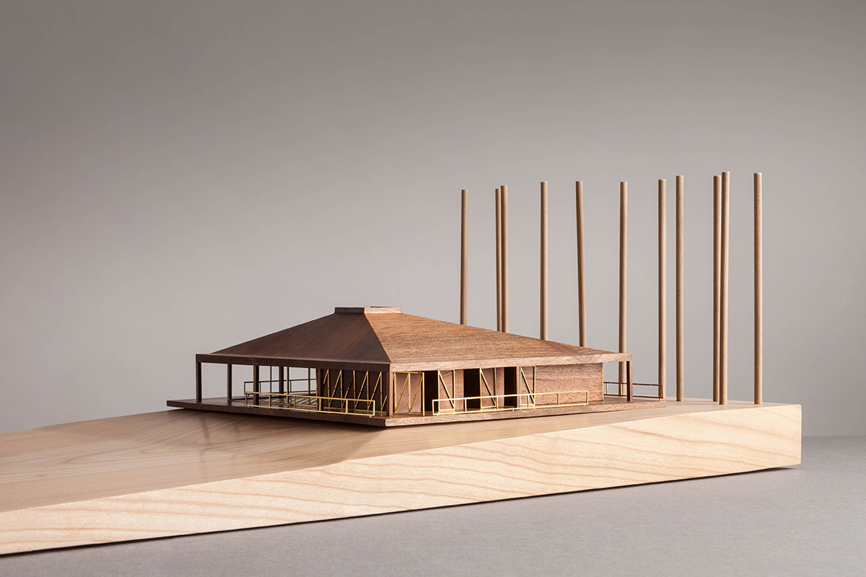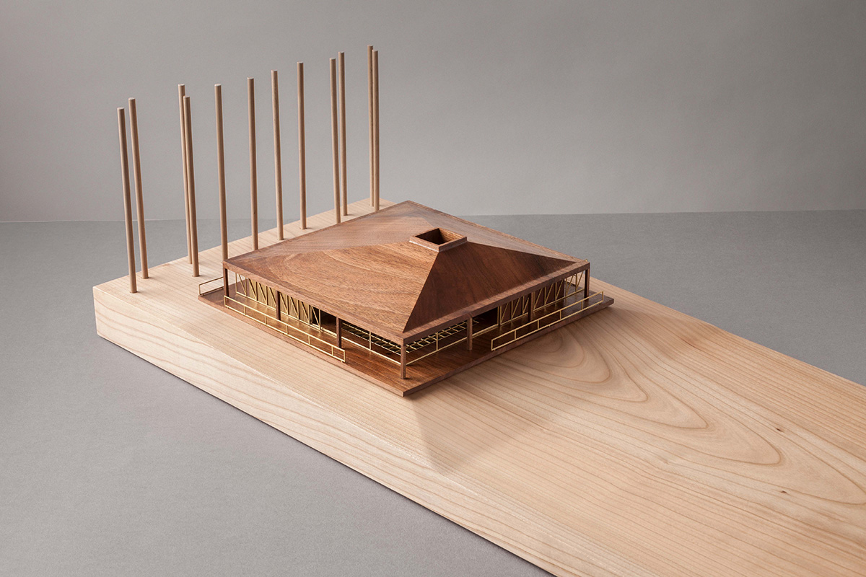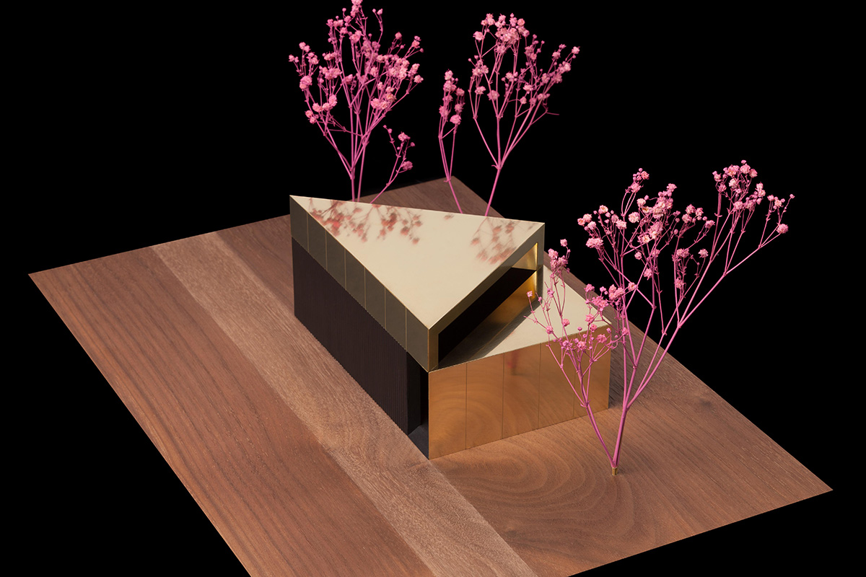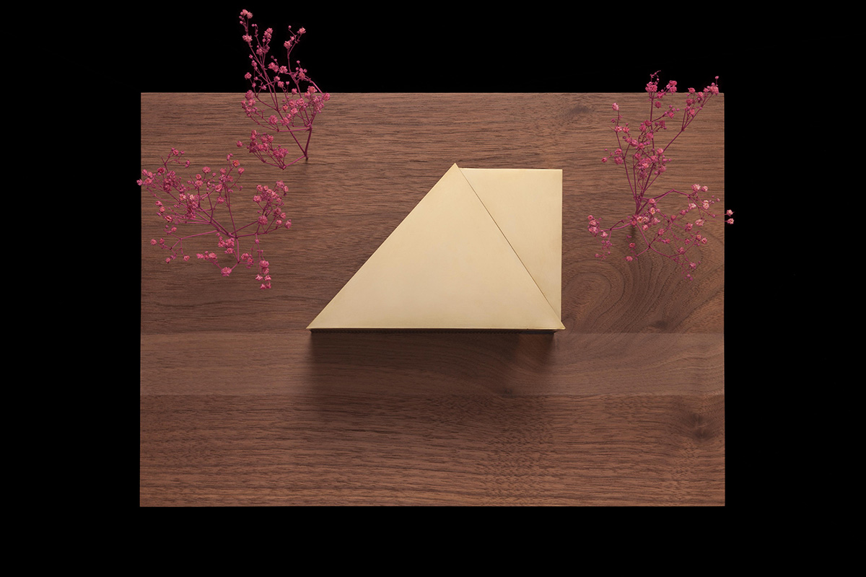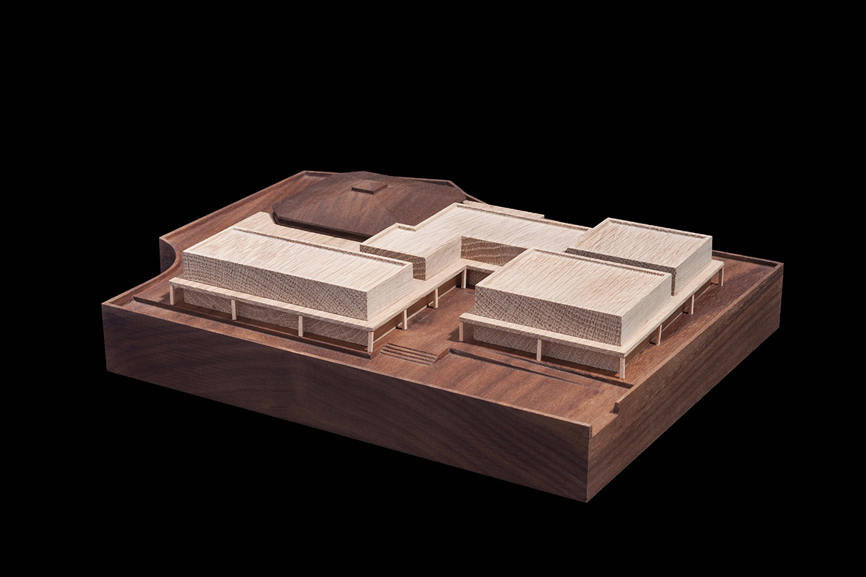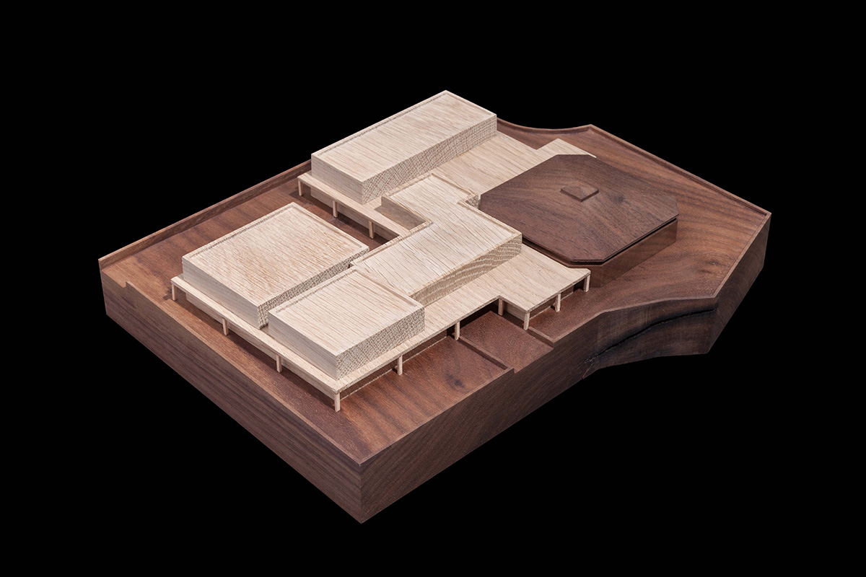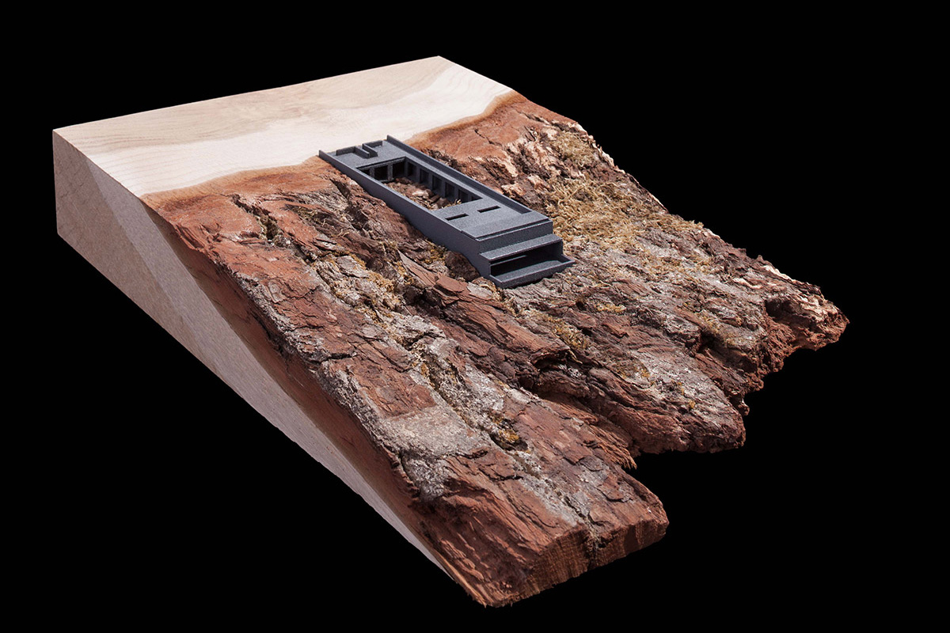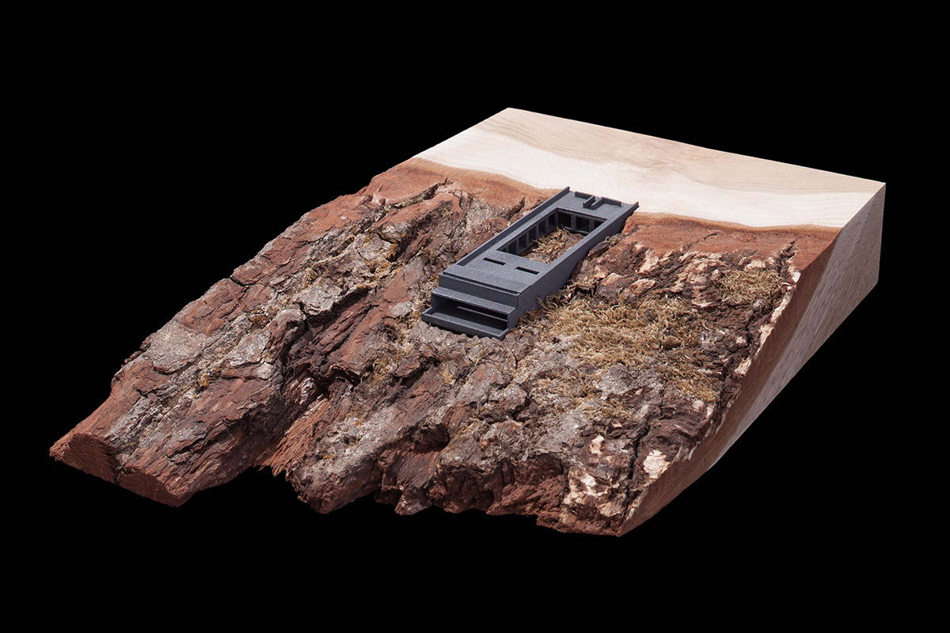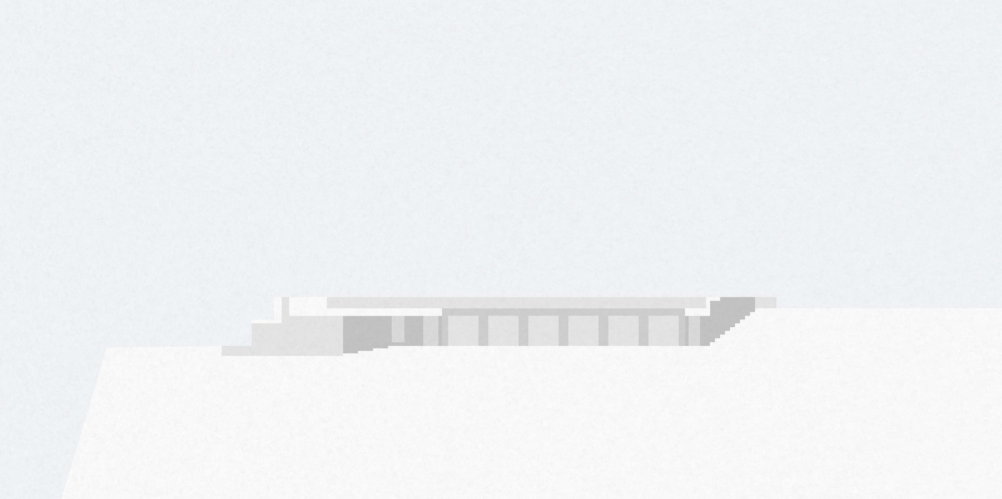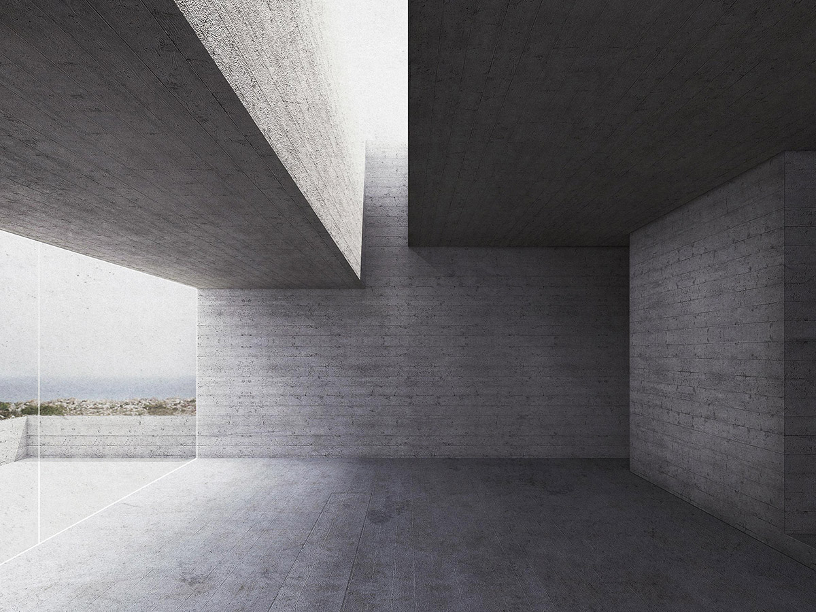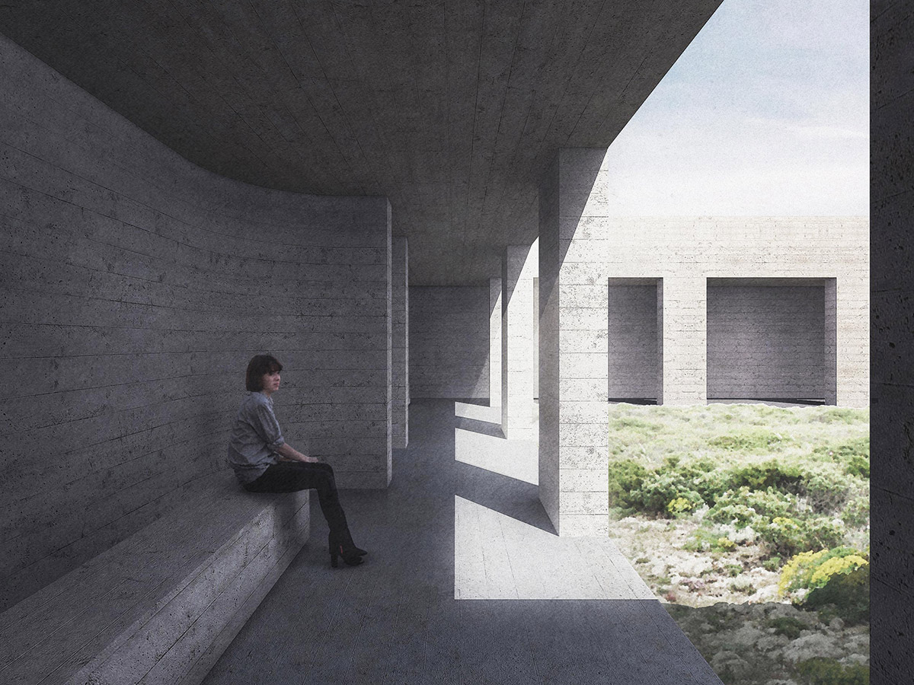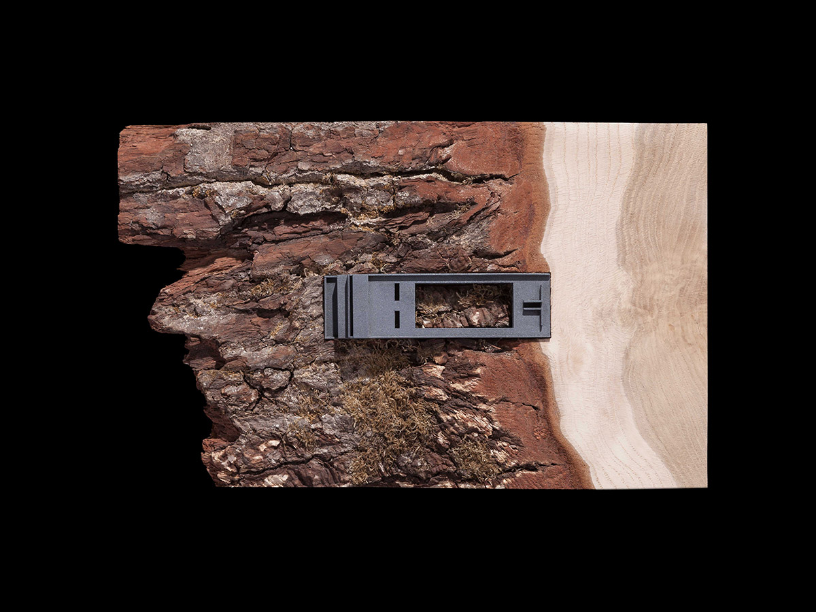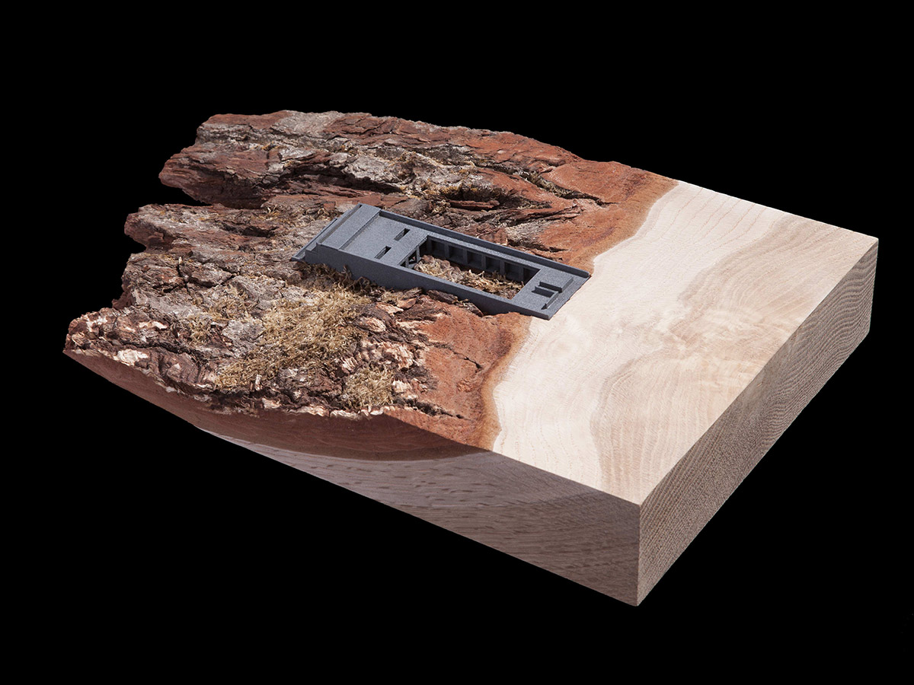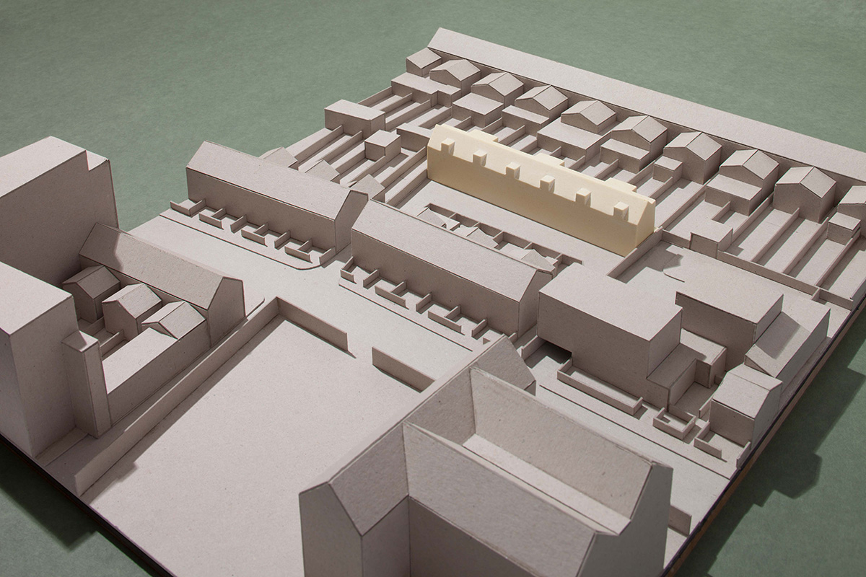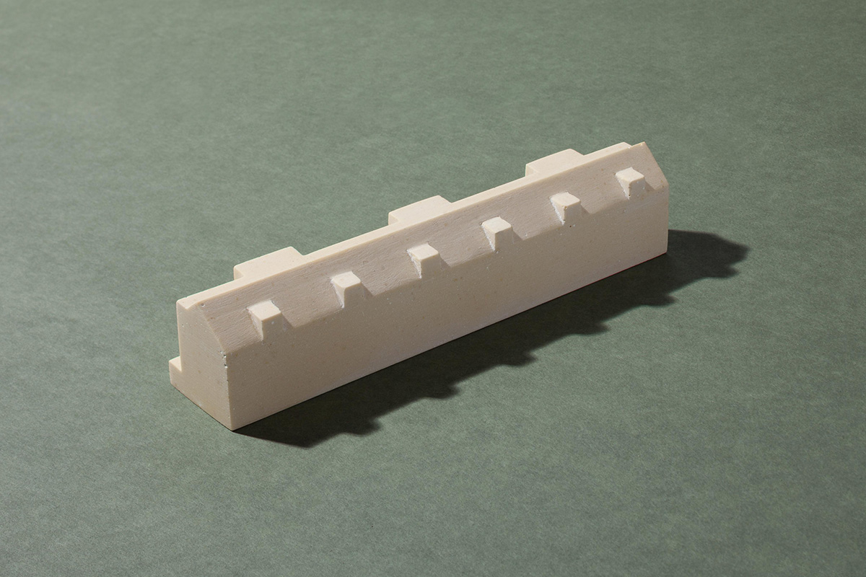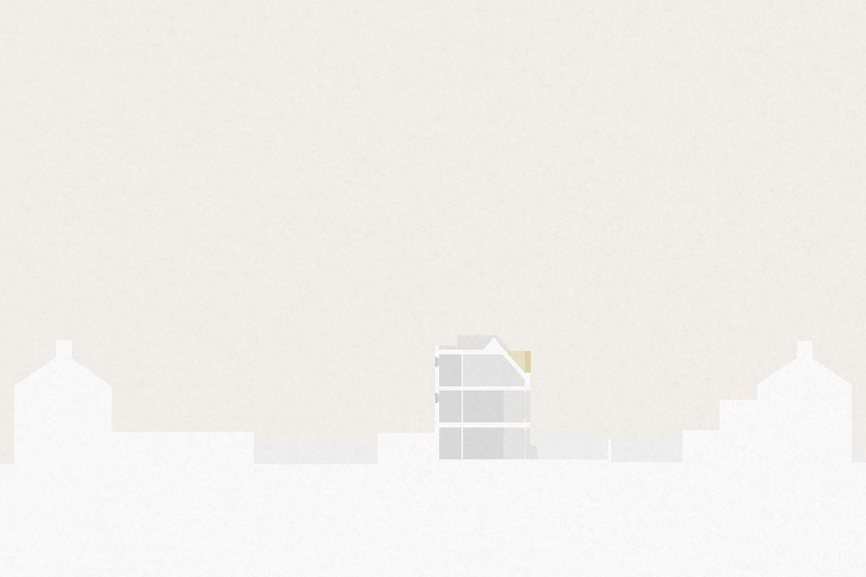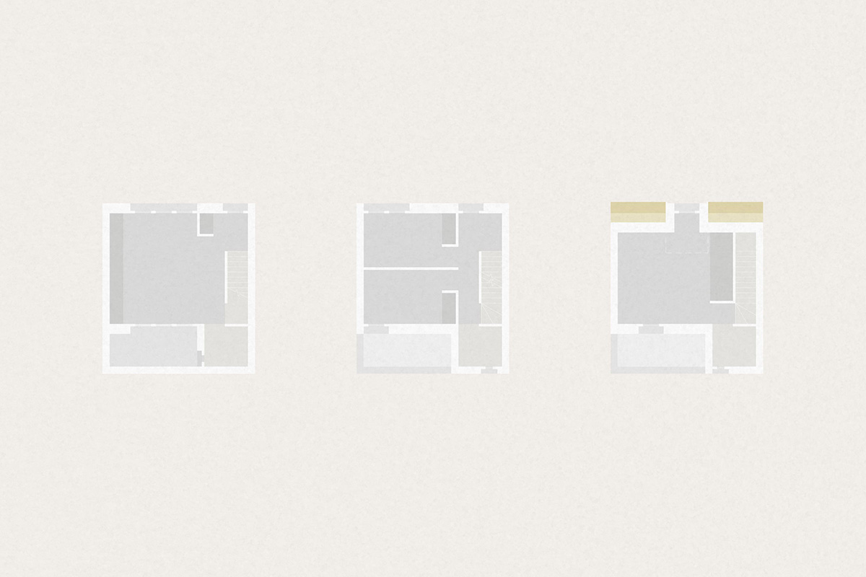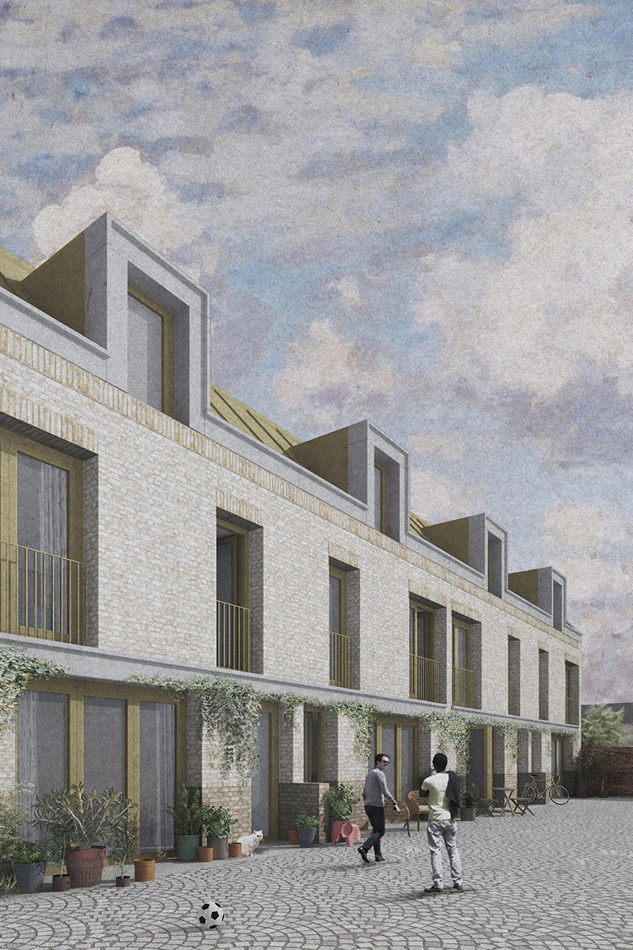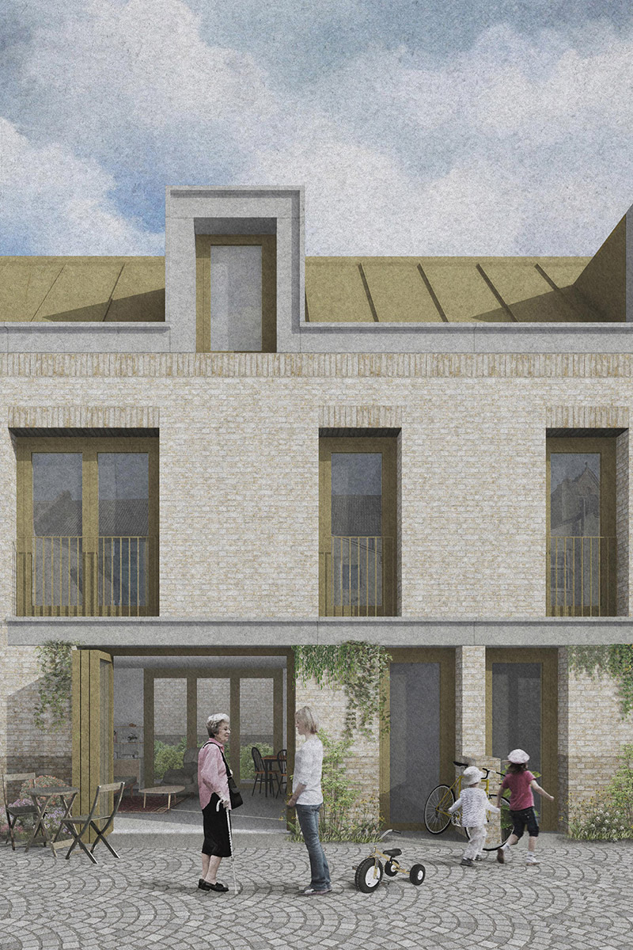19/034
Thomas-McBrien
Architecture Office
London
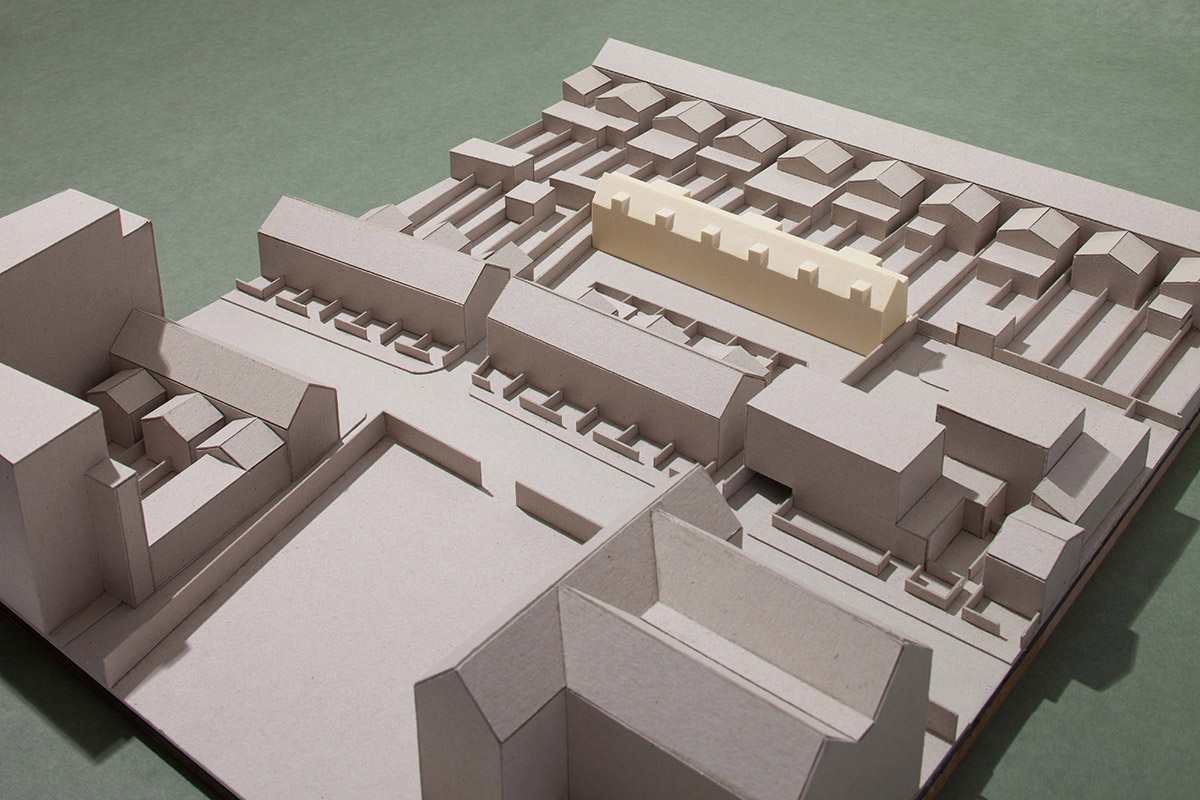
«We as architects are in a position to lead change within the construction industry.»
«We as architects are in a position to lead change within the construction industry.»
«We as architects are in a position to lead change within the construction industry.»
«We as architects are in a position to lead change within the construction industry.»
Please introduce yourself…
My name is Barry McBrien. I founded the practice, Thomas-McBrien, in June 2017. Our practice in based in Limehouse, east London, UK.
How did you find your way into the field of architecture?
I was born and raised in County Fermanagh, Northern Ireland (UK). The county has an extended border with the Republic of Ireland. It is just another part of rural Ireland to most but given Brexit and on-going Irish border issue, it finds itself very much in the European spotlight.
A lot of people from my local area are skilled construction workers – builders, plumbers, electricians etc so the concept of construction was always a predominant feature in my upbringing. I was surrounded by it. My Dad is a very skilled carpenter and furniture maker. He has his very own workshop at the back of our family home where he spends many hours working and experimenting with timber. My grandad was also a skilled carpenter so there is history of craftsmanship and making within the family. A carpentry apprenticeship was the obvious route for me. I have huge respect for the craft but from as long as I remember, I always wanted to be an architect.
What comes to your mind, when you think about your diploma project?
I studied at the Mackintosh School of Architecture in Glasgow. My tutor was Charlie Hussey from Sutherland Hussey Harris (formerly Sutherland Hussey Architects). Charlie invited me to join his practice after I graduated. My diploma project focused on St Patrick’s Purgatory, an ancient pilgrimage island in County Donegal in the north west of Ireland. Stories from the island date back as far as the 5th century. St Patrick, supposedly stayed on the island during his travels, hence the name. It is considered one of the toughest pilgrimages in the world, involving three days of fasting and prayers, all while circling sharp rocks in your bare feet. It is deep-rooted in Irish folklore and religious tradition. I remember being completely fascinated about the stories my grandmother used to tell me about this strange and mysterious place. My diploma project focused on the history of the island and sought to reinforce the idea of ‘personal journey and discovery’. It is a theme which has cropped up in a lot of our projects ever since.
What are your experiences founding Thomas-McBrien Architects and working as a self-employed architect?
Ever since I graduated, I have worked for small architecture practices in Belfast, Edinburgh, Dublin and London. I have always been drawn to work of smaller offices, simply because I felt they were doing better work and there was value in the small project. The urge to setup my own practice has always been very strong too, so I believed, working for smaller firms, was the best and quickest way to gain the necessary experience to setup my own business.
I setup Thomas-McBrien in late 2015. It has taken a lot of hard work and perseverance to get the practice in the position we are in today. At this moment in time we are focused on small to medium scale work with aspirations to do much larger scale work in the future. I rarely switch off but it is the best decision I ever made. If it is your dream to setup your own architecture practice someday – just go for it.
How would you characterise London as location for architects who want to start their own practice?
London is full of opportunity and clients who have an appreciation for design. I always envisaged setting up a practice in Dublin. It is a fantastic city in its own right, but I love London and all it has to offer. It is my home now and even with the uncertainty of the current political situation, I’m still very excited about what the future holds here.
What does your space look like?
We rent a large studio in a former sweet factory in Limehouse, east London. We sublet part of the studio to a number of creatives, all of whom have become our good friends. From the outset, we divided the space in half; one half is dedicated as desk space and other half is dedicated to making and experimentation. We have our own workshop which is fully kitted with wood working tools and a CNC milling machine. We also have a model-making area and a lounge area where we can relax, sketch and discuss our projects.
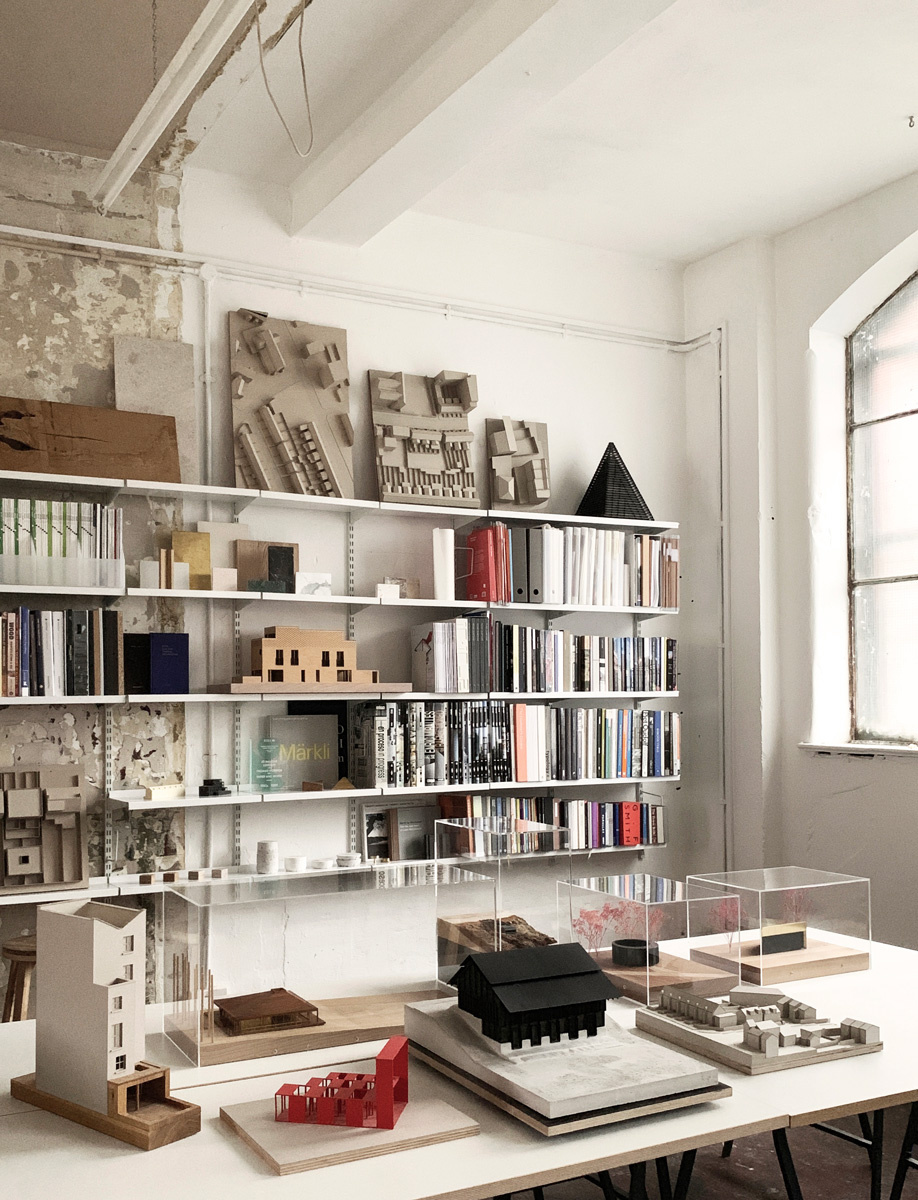
Thomas McBrien – Studio
Thomas McBrien – Studio
What is the essence of architecture for you personally?
In no particular order:
Simple moves
Considered form
Good proportions
Memorable spaces
Satisfied clients
Execution and precision is also very important to me. From our drawings to our models, there is a level of quality and accuracy I expect to see. I expect the same from the people whom we work and collaborate with.
Your master of architecture?
A Book: Over the years I have gathered up an extensive library of architecture books and magazines. It has become a hobby of sorts. I do not have a particular go-to book but I refer to El Croquis and DETAIL magazine on a very regular basis.
A Person: Contemporary British & Irish architecture has always been of considerable interest. I am personally a longtime admirer of the work of Sir David Chipperfield. There is a constructional weight and permanence in his work that really appeals. That said, all our collaborators have their own personal interests and this has informed our work to date. We have recently found ourselves referring to a lot of small and medium scaled work coming out of Belgium lately.
A Building: There a few buildings I visited over the years which are special to me : Santa Maria Church de Canaveses by Alvaro Siza, Saint Benedict Chapel by Peter Zumthor, the Kimbell Art Museum and Exeter Library by Louis Kahn. Closer to home, Chiswick House Café by Caruso St John is a building of exquisite quality. I have visited the building three times this year alone. I believe you have to visit a building in order to truly experience what it has to offer.
How do you communicate Architecture?
Like most architects, we primarily communicate our work through two dimensional drawing and 3D imagery. We do make a lot of models in the studio as well and it is something we have become known for. They bring a sense of reality to the project which our clients appreciate. The models we present publicly are certainly more final, more refined. Through this process we have learned a lot about the qualities and workability of the materials we use. It tends to open up a different conversation on materials that we find would be difficult to explore through the drawing process alone. It is also a process we really enjoy. It adds to the project and to our knowledge base.
Thomas-McBrien – Models
Thomas-McBrien – Models
When I first setup the practice, I made a deliberate effort to make models of projects I had worked on over the years. The reason was two-fold: first as an practice, we have a limited built portfolio so I felt, it was a good way to express our design approach as a practice. Through the quality of our models, we hope one is able to gain an understanding of the care and attention we put into our work. Secondly, prior to setting up the practice, I had entered numerous architecture competitions over the years. These entries lay dormant on old hard drives and USB drives. Some of these entries have strong ideas, ideas which resonate in the work we even do today. In some way, I felt some of these entries deserved to be realised in some shape or form. These models now take pride of place in the studio. Coincidently, we have been approached by a number of high-profile architecture practices to make models. In the summer of 2018, we made a series of models for O’Donnell + Tuomey. They have asked us to make a few more in the coming months. It is a path we never considered exploring but it is something we are contemplating more and more going forward as a way to support the business.
What has to change in the Architecture Industry? How do you imagine the future?
I’m not sure I’m informed enough to give detailed ideas of what needs to change within the industry but I think we can all agree, something needs to be done to counter climate change. We seem to be getting to the tipping point and perhaps we are already past it. The construction industry has played its part. We are in a position to lead change within the industry. We all just need to be more conscious about our decisions. I am a firm believer, small steps can bring about big change.
Project 1
Landmark Building
Cape St. Vincent
Sagres
Our competition proposal invites one to reflect on their relationship with the indigenous environment.
Located at the end of the Cape St. Vincent peninsula the building is embedded into the existing landscape. The structure is formed of two levels, each offering different views and experiences. The top deck provides a respite following the long walk from the town. From here, one has unobstructed, high-level views of the historic coast line. The town of Sagres and the Promontory can be clearly seen from this elevated position. Depending on the time of year, it is also a perfect place for big-wave viewing. On the lower level, an enclosed garden with surrounding arcade offers a sheltered environment for contemplation and reflection. The journey concludes with a double height main space that offers grand panoramic views over the Atlantic Ocean.
The use of one material facilitates the impression of a single object in the landscape. The straight lines of the board marked concrete are counter balanced with the organic shapes of the native vegetation. The raw, textured finish, is a reflection of the harsh and unforgiving nature of this part of southern Portugal.
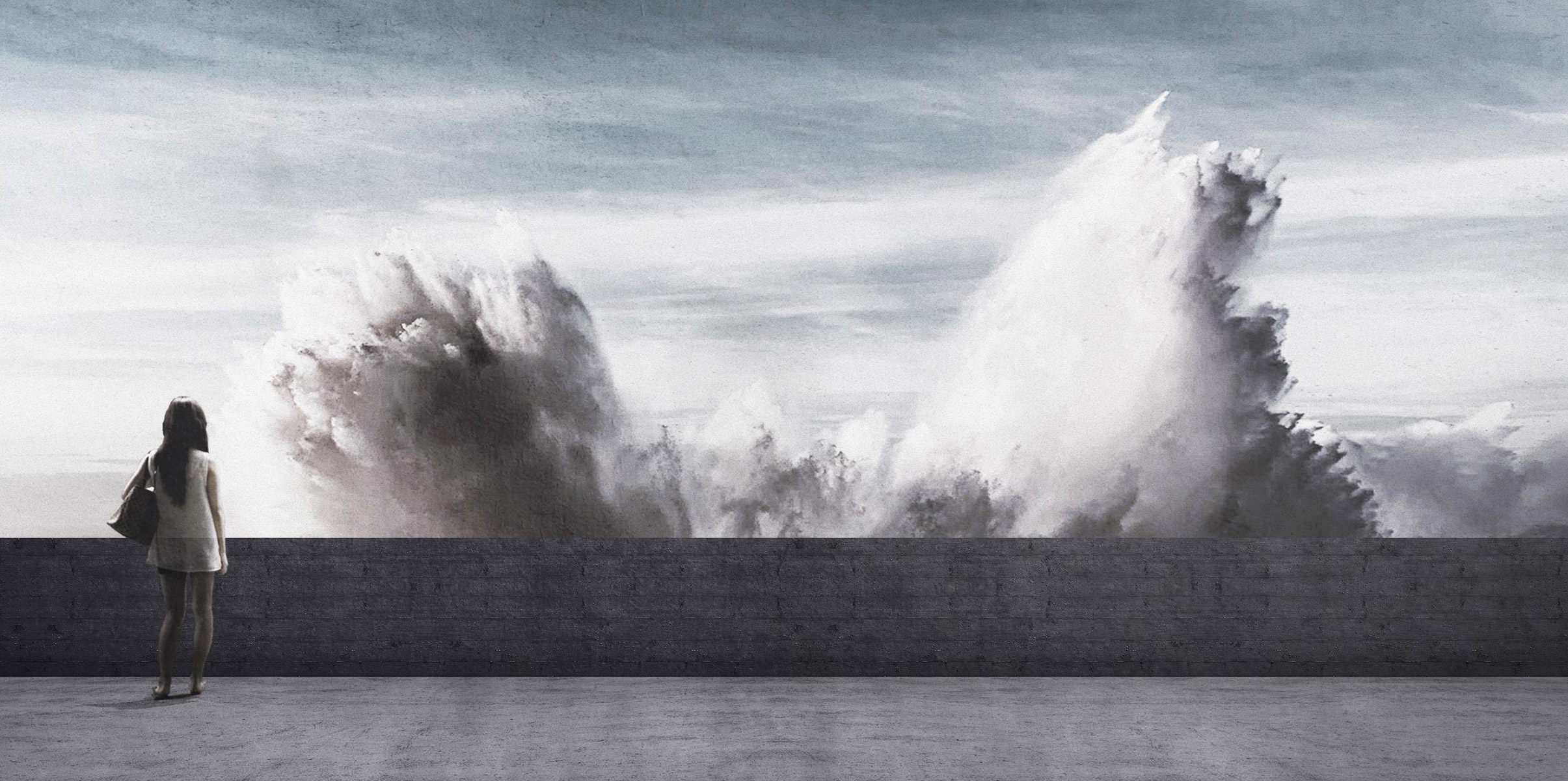
Project 2
