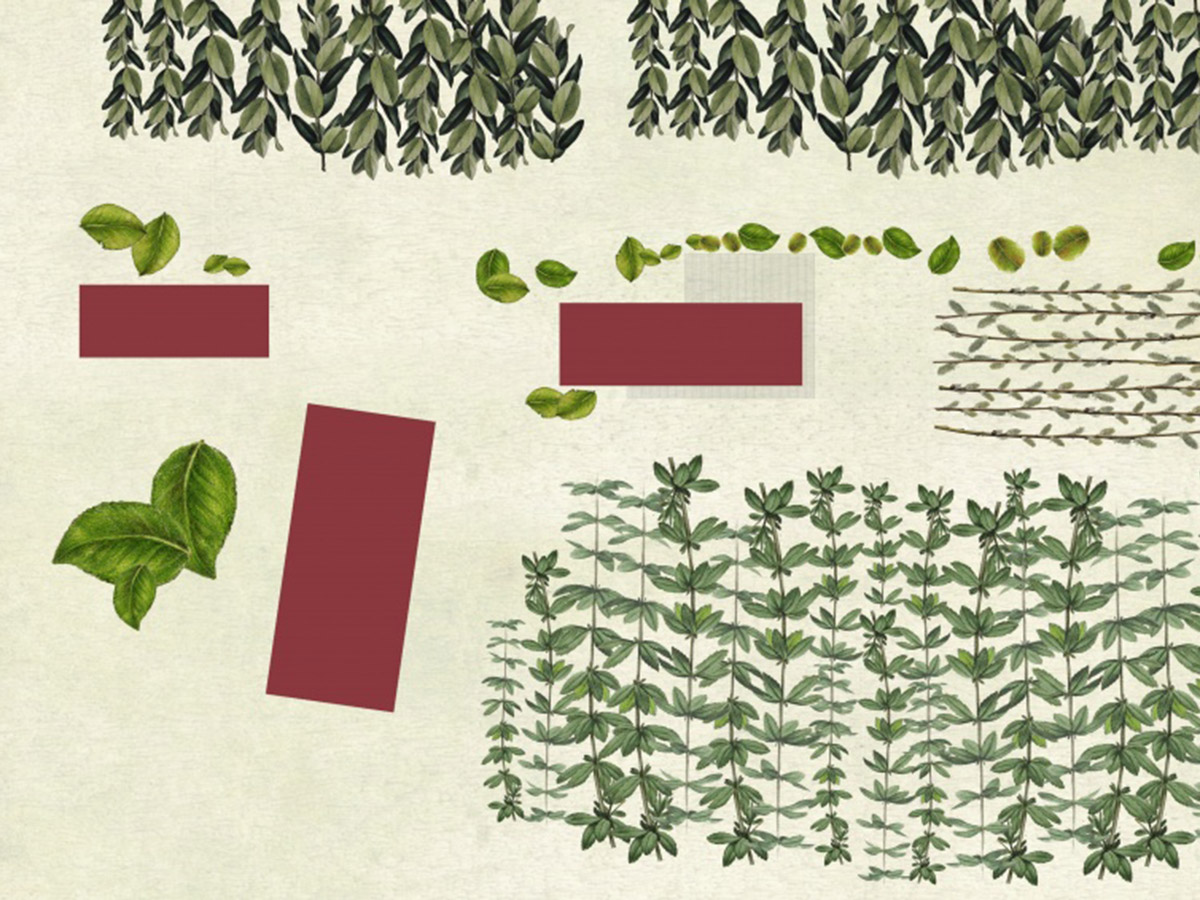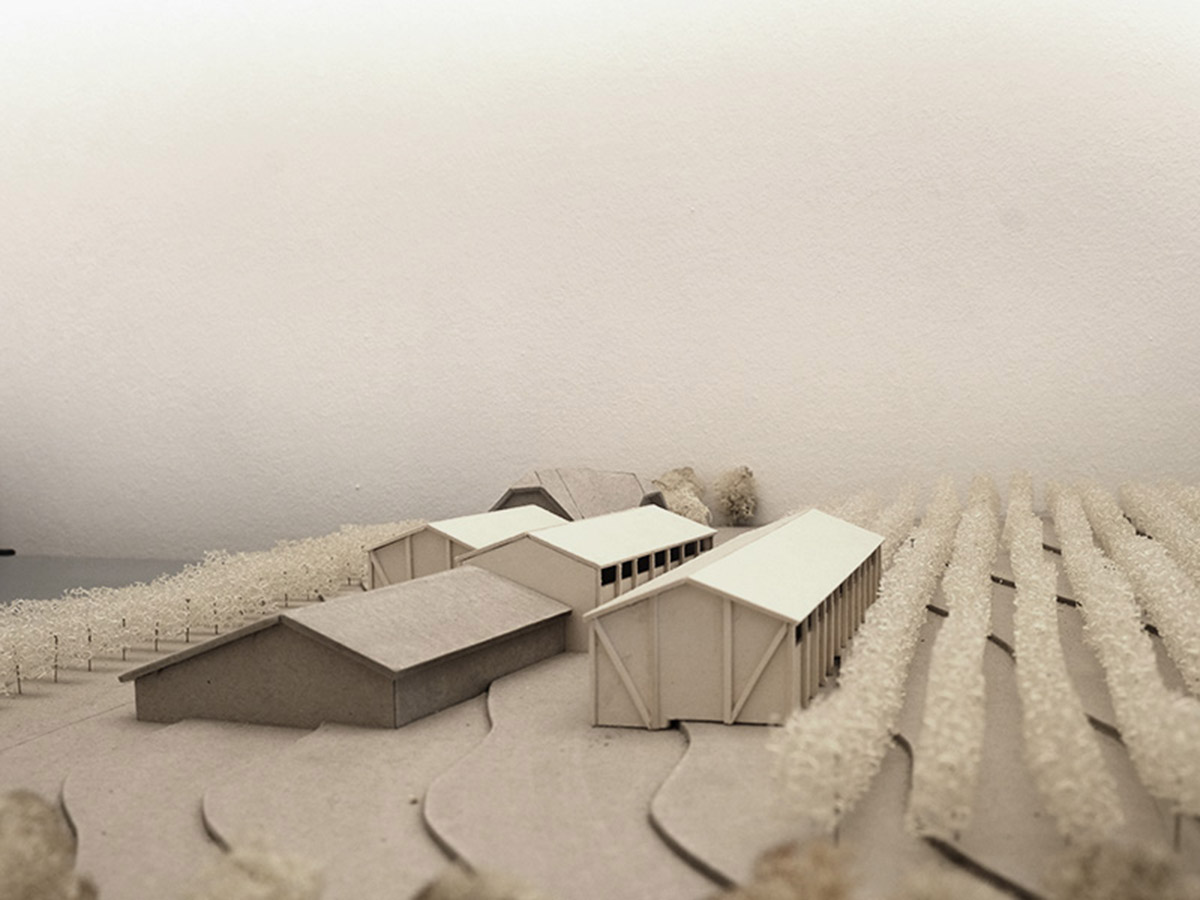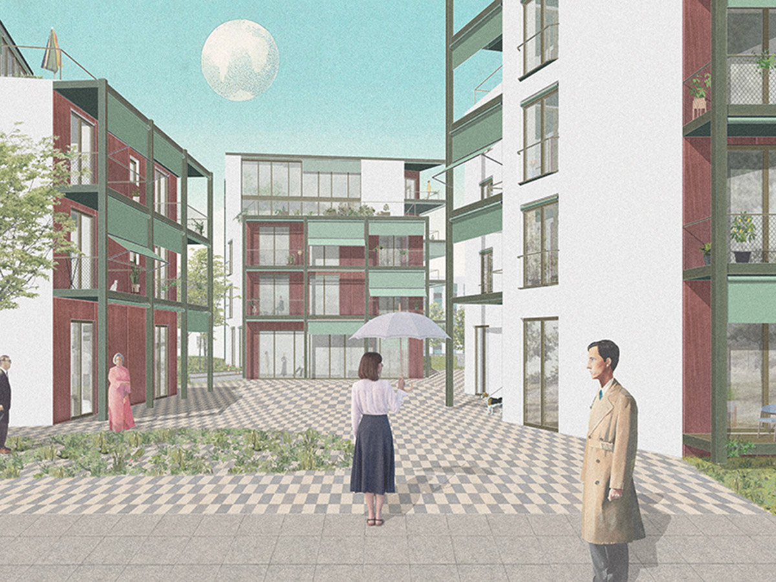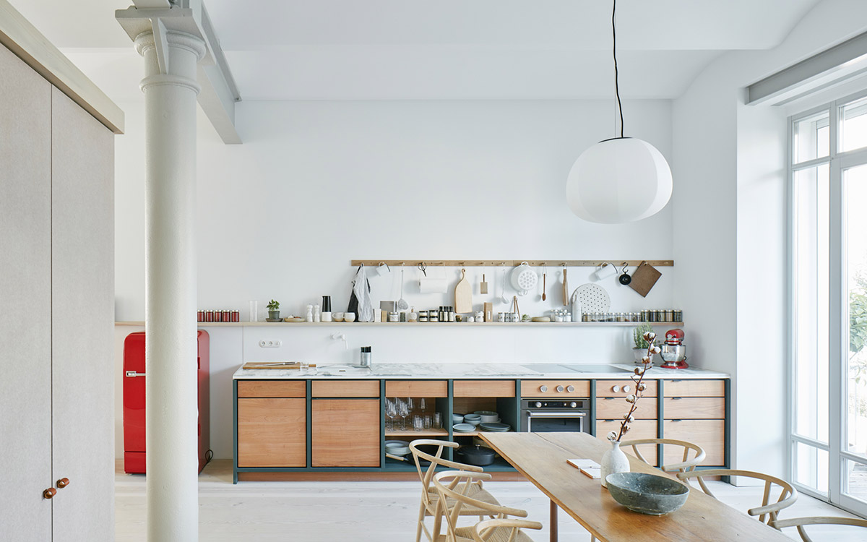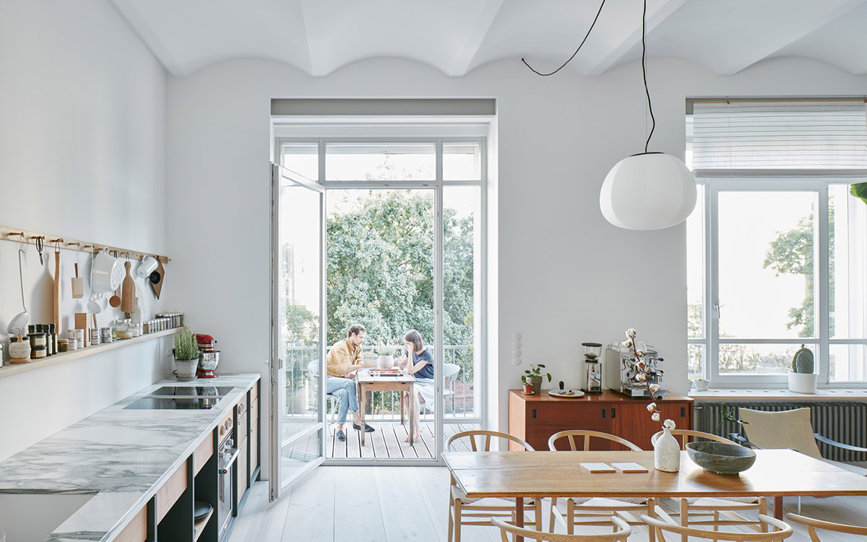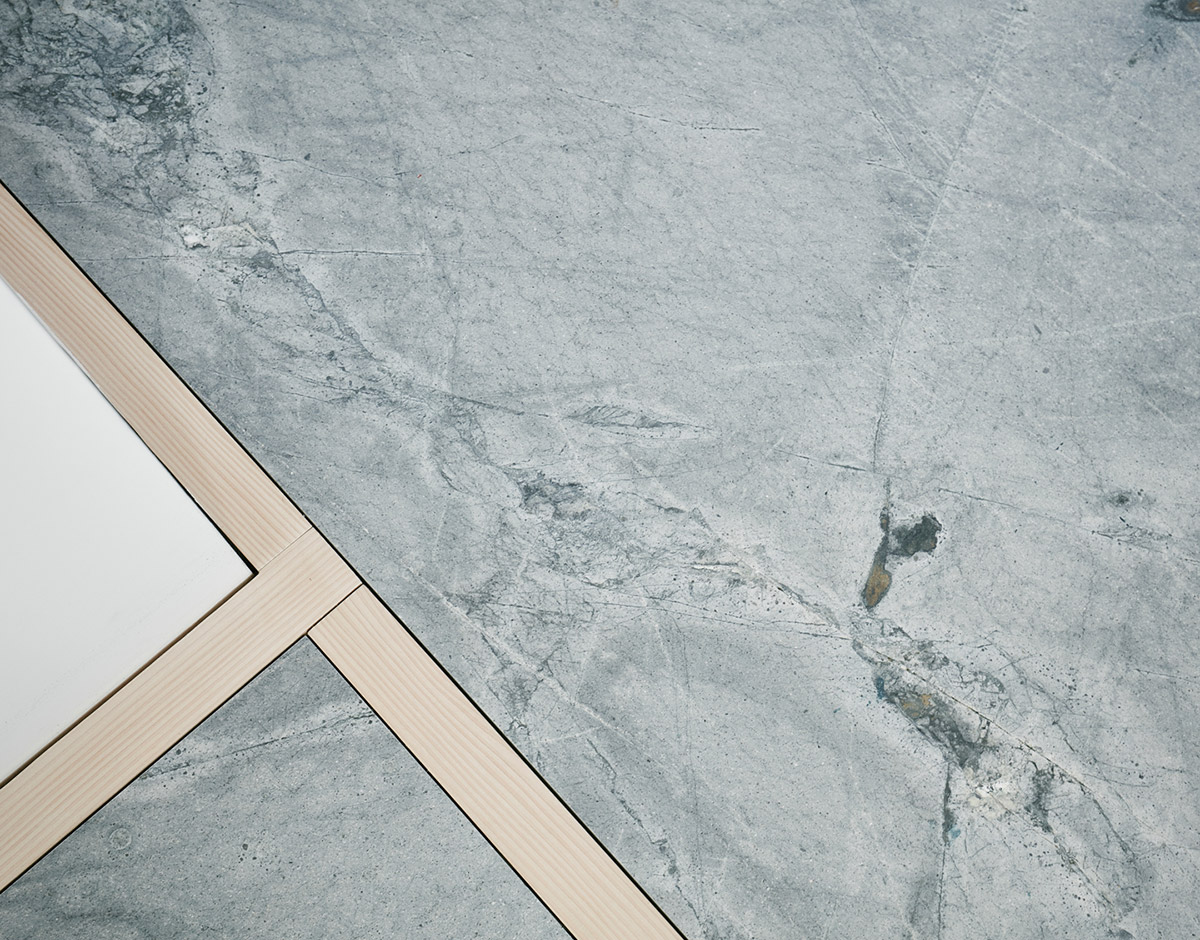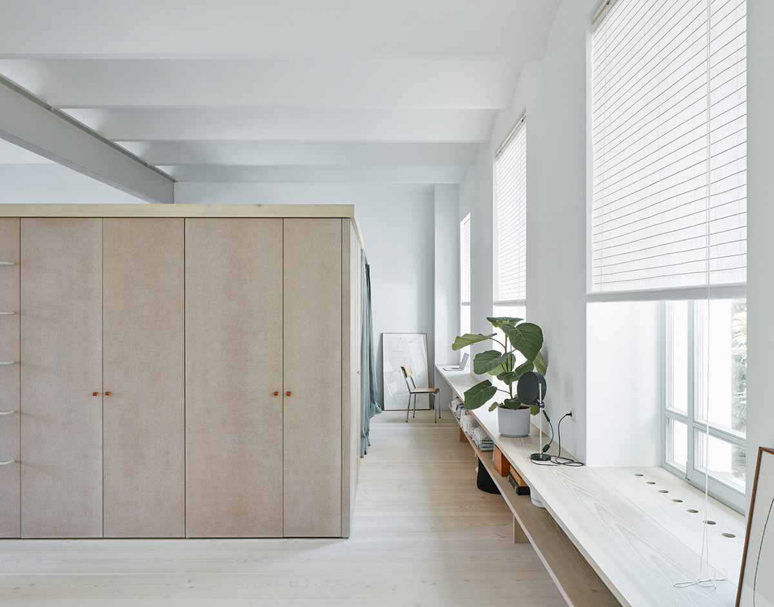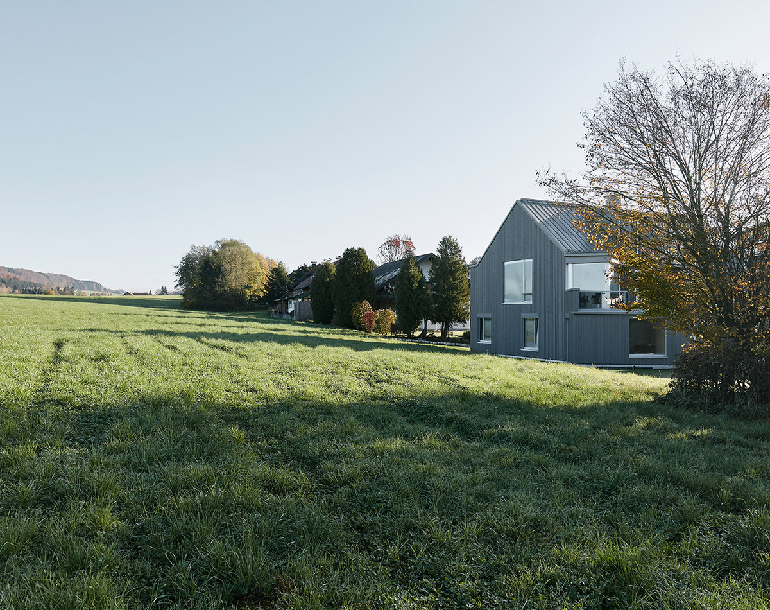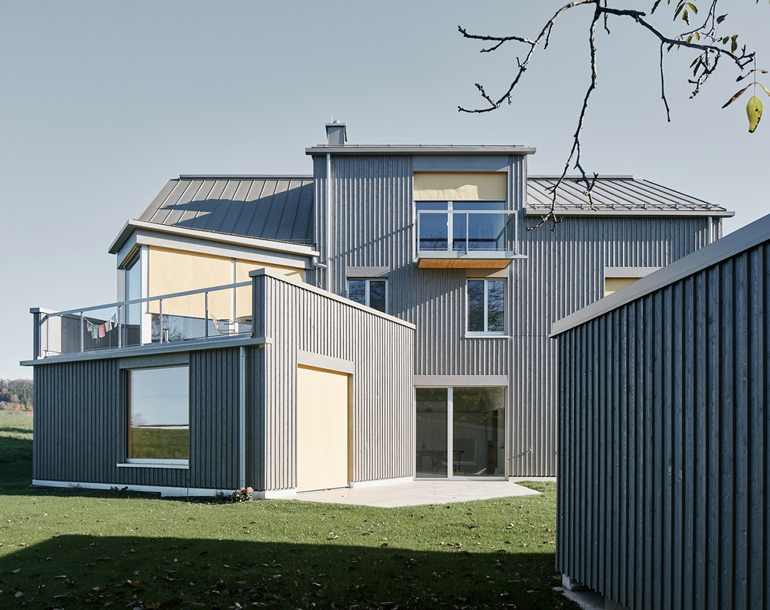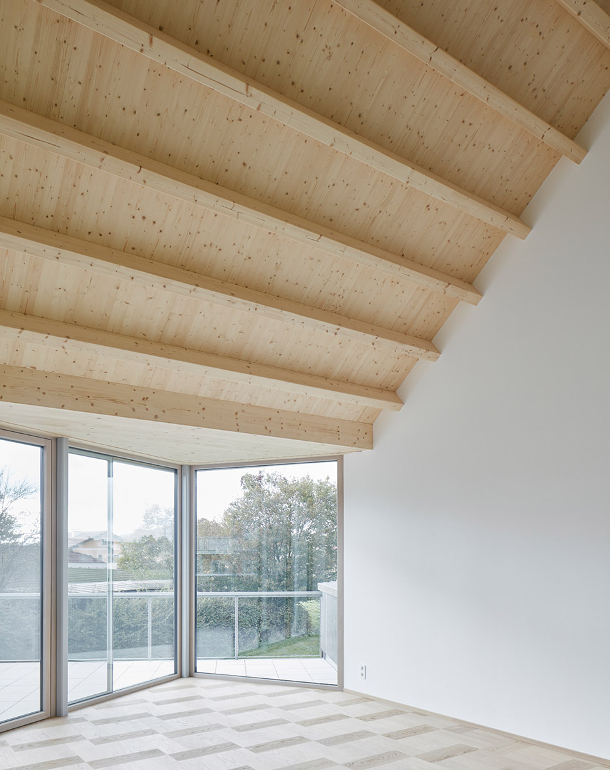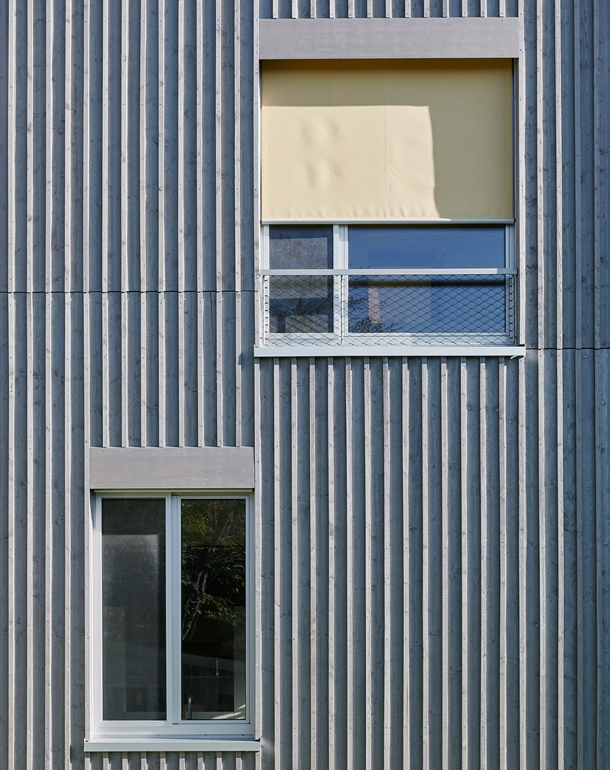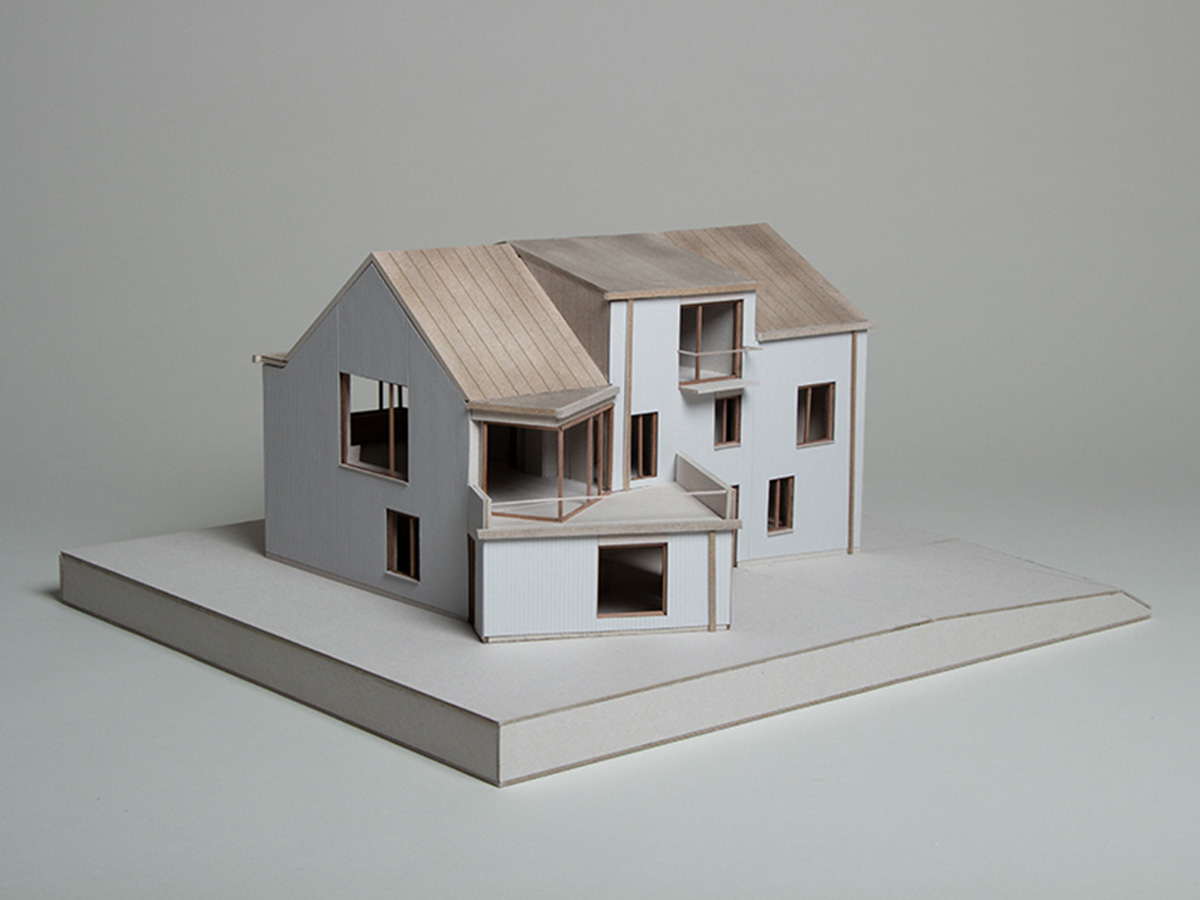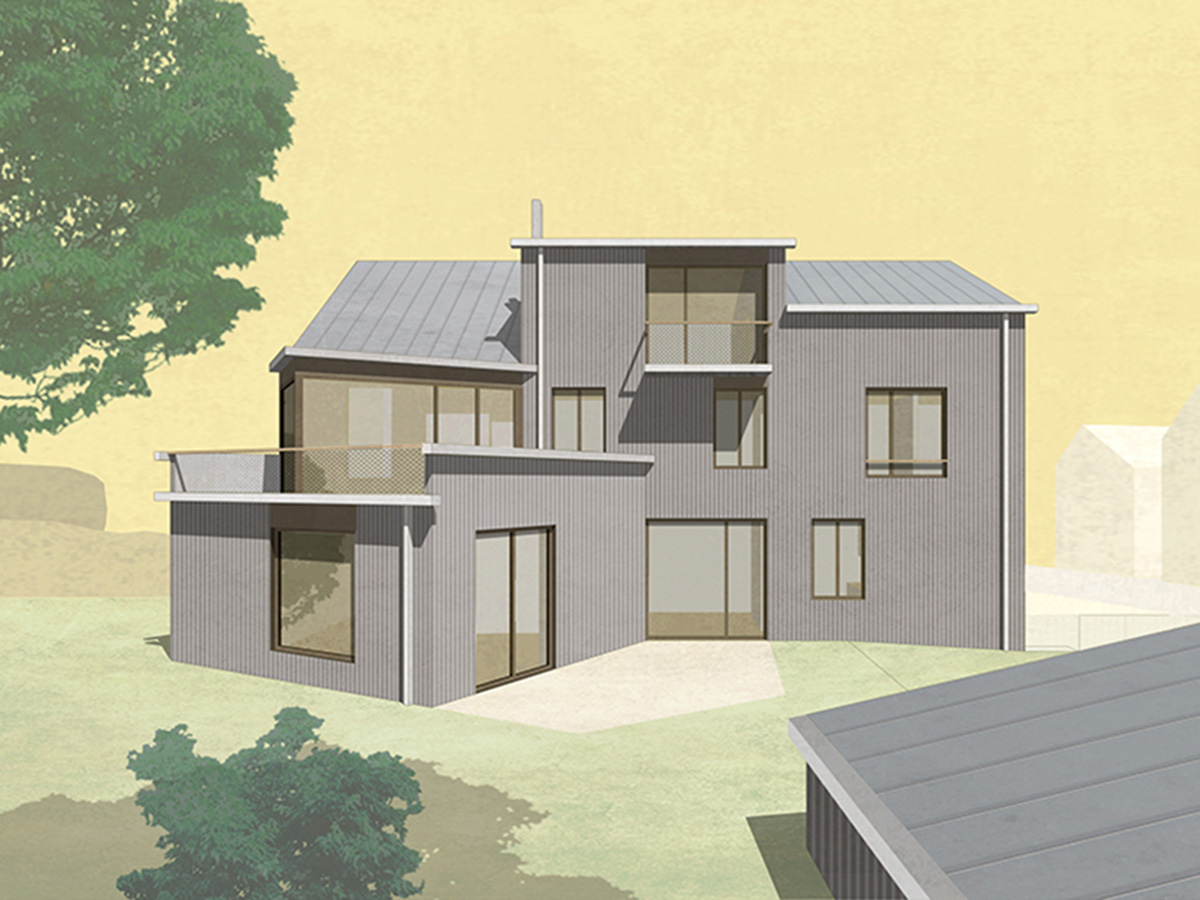20/042
tiburg
Architecture Office
Vienna
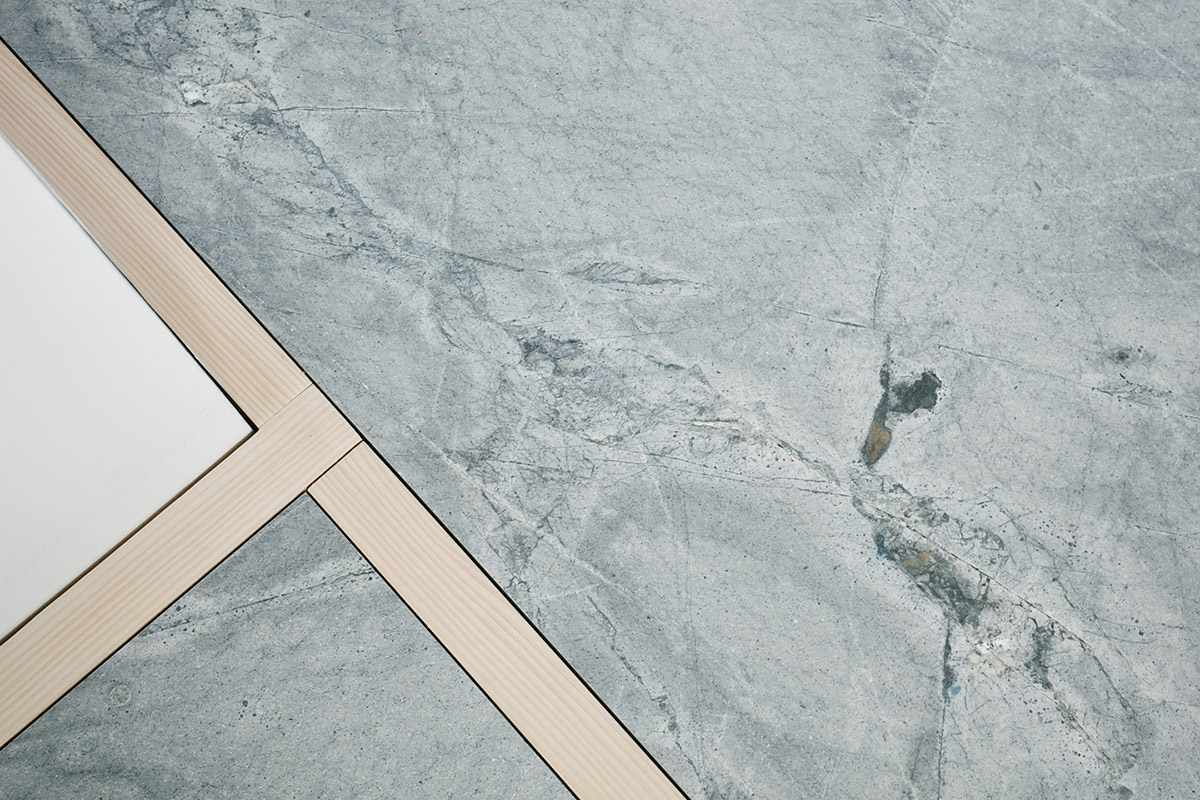
«We consider the tendency to limit the work of architects to the facade and “design” as highly problematic. In our opinion, architecture must be thought holistically. Architecture does not arise from the pure form, but from the insertion, the construction, the joining of all parts, the inclusion of technology.»
«We consider the tendency to limit the work of architects to the facade and “design” as highly problematic. In our opinion, architecture must be thought holistically. Architecture does not arise from the pure form, but from the insertion, the construction, the joining of all parts, the inclusion of technology.»
«We consider the tendency to limit the work of architects to the facade and “design” as highly problematic. In our opinion, architecture must be thought holistically. Architecture does not arise from the pure form, but from the insertion, the construction, the joining of all parts, the inclusion of technology.»
«We consider the tendency to limit the work of architects to the facade and “design” as highly problematic. In our opinion, architecture must be thought holistically. Architecture does not arise from the pure form, but from the insertion, the construction, the joining of all parts, the inclusion of technology.»
«We consider the tendency to limit the work of architects to the facade and “design” as highly problematic. In our opinion, architecture must be thought holistically. Architecture does not arise from the pure form, but from the insertion, the construction, the joining of all parts, the inclusion of technology.»
Please, introduce yourself and your Studio…
We founded our office as a merger of Alexandra Isele, Ulrike Tinnacher and Leo Habsburg. The word “tiburg” was created after a long brainstorming from components of our last names. We already knew each other from our student days in Graz, but it was our reunion in Zurich, where we all worked in different architectural offices, that brought us together. Various project requests from Austria called us back to our home country in 2019, when we decided to collaborate and take off together.
How did you find your way into the field of architecture?
Having started our studies in Austria at the same time, each of the three of us found a new, more complex approach to architecture abroad. We studied and worked in Paris, Stockholm, Hamburg, Amsterdam and most recently in Zurich. These stations were important personal experiences and shaped our thinking and understanding of architecture. Every step out of our familiar surroundings means an immersion in a different culture and regional identity. Over time, an appreciation of the location and its historical background evolved out of this. Context, regionality and awareness therefore play an important role in our architecture.
What are your experiences founding your own studio and/or working as self-employed architect?
The best part of having our own studio is the feeling of liberty. The challenging part is to find the answers for all and everything: everyday design and construction tasks as well as long term decisions.
Now, being in the position of the office owner, we can understand the actions of the architects with whom we worked and learned from. It becomes clear that in architecture as much as in the organization itself, one can’t control everything: many things are created in the flow of doing and some things only work according to the trial and error principle and of course this can be overstraining. We try to be as well organized as possible so that we can devote most of our time to architecture.
How would you characterize the city you are currently based at as location for practicing architecture?
Due to its size and its political and economic relevance in Austria, Vienna gives us the feeling of having many opportunities as architects. On the other hand, due to our biographies we are not yet fully rooted and do have only a small network. The city offers a rich source of inspiration in its structure, its diverse urban planning themes, different living environments and its architectural history, which we make more and more our own by discovering the city.
The competition system in Vienna seems opaque to us though. It is not understandable why the city does not proceed according to the competition rules in its tendering procedures. We find it a pity that the residential building so highly praised here is often starved of space and material.
What does your desk/working space look like?
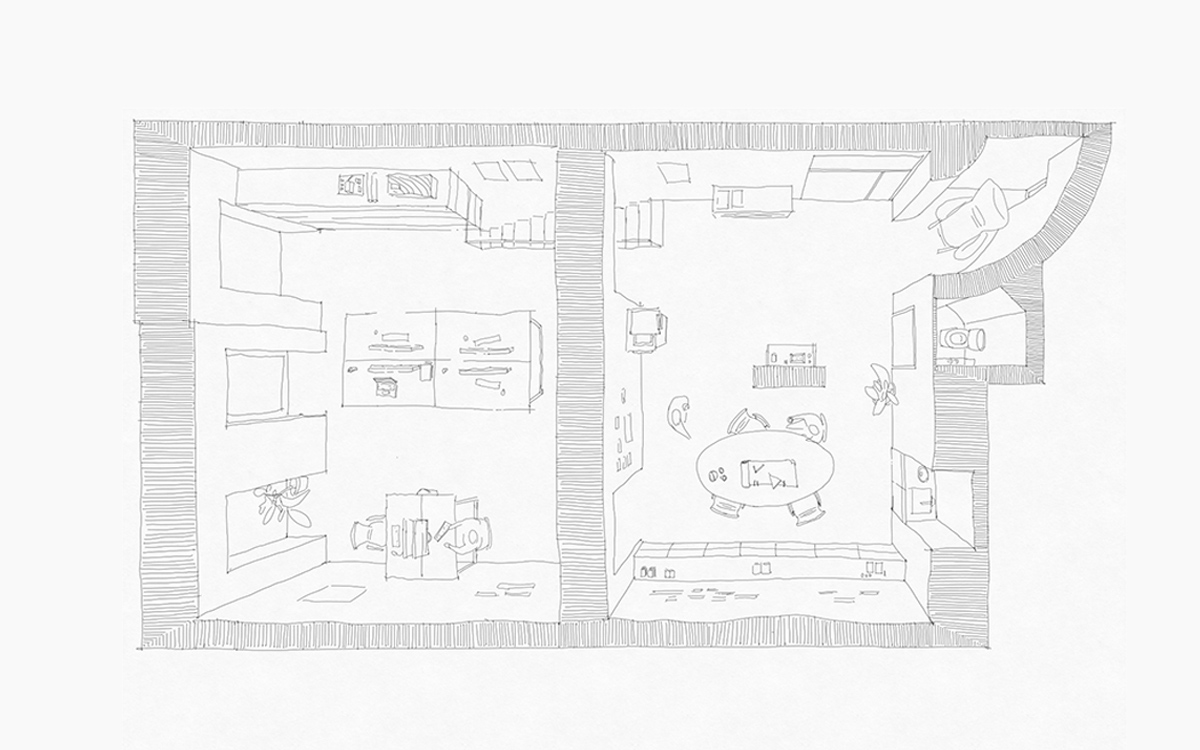
Working Space – tiburg
For you personally, what is the essence of architecture?
The feeling a space evokes, produced out of proportions, material, details and light.
Which material fascinates you?
Materials play a decisive role in our work. We think about sensory perception at a very early stage and address the interplay of materiality, color and haptics. Working with materials is a process that can and should adapt to functional and spatial development. We don’t want to decide on surfaces at the end of the design phase and put them over our projects. Rather, it is a matter of interweaving spatial, constructive and, of course, functional ideas. We also consider the location and regional building traditions to be important factors in the choice of building materials and finishes.
In our current projects we are increasingly dealing with wood as a regional and sustainable building material. We like to combine this soft and sensory material with contrasting textures like natural stone or concrete.
Name your favorite …
Book
Rem Koolhaas: Delirious New York
Robert Venturi: Complexity and Contradiction in Architecture
Eduard Neuenschwander: Architekt und Umweltgestalter
Architect
Peter Märkli
Peter Zumthor
Alvar Aalto
Roland Rainer
Building
Jorn Utzon: Can Liz, Mallorca
Max Frisch: Freibad Letzigraben, Zürich
EMI Architekten: Wohnbau Steinwiesstrasse, Zürich-Hottingen
Peter Zumthor: Museum Kolumba, Köln
Root, Atwood, Burnham: Reliance Building, Chicago
Josef Frank: Villa Beer, Wien
Sigurd Lewerentz: Sankt Petri Church, Klippan
How do you communicate/present Architecture?
There is no hierarchy in the use of our means of expression. We work with plans, collages, textures, sketches and models but also visualizations and material samples in original size, depending on project and scale. We constantly realize how important speech in the form of expression is. We try to implement a strong narrative moment in our projects, forming less of a rigid concept, but rather a multi-layered, complex narration.
What needs to change in the field of architecture according to you? How do you imagine the future?
We consider the tendency to limit the work of architects to the facade and “design” as highly problematic. In our opinion, architecture must be thought holistically. Architecture does not arise from the pure form, but from the insertion, the construction, the joining of all parts, the inclusion of technology. In the future, we would like our buildings to take local conditions such as precipitation, wind direction, draughts, solar radiation or shading into account even more and use them to develop architectural solutions.
What are your thoughts on architecture and society?
Just as society and politics have a great influence on architecture and urban planning, so do they have an influence on each individual. Only when architecture manages to break out of this network of connections can it succeed in exerting a positive influence on society and politics in some form or another. But we are aware that this field and this possibility is very limited in the real world. To claim that architecture has a major impact on society is, in our opinion, greatly exaggerated. In order to create a stronger and better connection and to achieve positive effects, we would have to start in education and teach architecture and urban design in schools.
How do you as female architects deal with the struggles of working in a male dominated field? How are you dealing with gender in your work?
In our office we consciously try to establish a gender balance. This is achieved by setting up the entire office, if possible also the project teams, as well as the partly “prejudiced” division of work. The division of work is flexible and and may not meet conventional expectations. For example could it be that Leo chooses the colors, Alexandra is responsible for tenders and Ulrike goes to the construction site. We would like to see this loose balance in the rest of the working environment, such as the composition of juries in competitions, so that the balance becomes natural at some point.
At meetings, whether in the conference room or on the construction site, we feel like the presence of a woman makes the atmosphere more serious and professional and the expression more sophisticated. It is very pleasant if the opposite party, i.e. specialist planners and contractors, are increasingly female as well.
What person/collective or project do we need to look into?
In the DACH region, a lot is happening in our generation right now. That’s why we like to look beyond the national borders and see what other young offices such as Meier Unger from Leipzig, Schneider Türtscher or Schaub Zwicky from Zurich are doing. In Vienna, offices such as Belt Projects or Mair-Paar will make a name for themselves.
Project 1
Schuh
The apartment is located in a former Viennese shoe factory, its industrial prehistory is visible through an imposing iron support with an I-beam resting on it. This structures the empty space asymmetrically and at the same time spans 10 meters of room length without any partition walls. A cap ceiling provides a room height of 3.60 meters and underlines the north-south orientation of the apartment. The room-length solid floorboards made of Douglas fir were also laid in this direction. In the entrance area there is a frieze of the same wood around large-sized grey-blue natural stone slabs. The apartment is lit via a northern window axis, which is attached to the entrance area, and a southern window axis with balcony.
The living room is divided by a cube, in and around which functions such as bathroom, wardrobe, storage space, washing machine and bedroom are accommodated. A platform made of visible wooden beams rests on the joinery and allows for use as a guest room, while underneath it the bedroom is accommodated as an intimate bunk. Two sliding doors shield this private sleeping area from the adjoining living room - on the opposite side facing north this function is taken over by curtains.
Photography: David Schreyer
Project 2
Fux
The desire of the clients for shared living space in seniority is solved with horizontally layered apartments including a flexibly usable attic.
The tripartition of the structure with a jumping roof silhouette and an unfolded, volume-forming dormer, results from the requirement to make maximum use of the legal framework. Projections and recesses as well as the precise placement of the openings in the facades structures the volume. The spatial arrangement in the interior follows a cellular structure, which complements with the constructive tripartition. Avoiding corridors, one moves in rectangular rooms that are shifted to each other. The rectangularity breaks only in the living rooms in favour of generous openings towards views and open spaces.
The wooden construction and the thin exterior walls associated with it create living space and satisfy the idea of environmentally friendly construction. A vertically structured, grey-painted wooden façade and a light, bronze-coloured sheet metal roof with detailed sheet metal details, together with the aluminium of the windows and a sun-yellow, textile sun protection, form the outer appearance of the building.
Photography: David Schreyer
Website: https://tiburg.at
Office: Kranzgasse 18, Wien
Photography: © David Schreyer, © Simon Oberhofer
Interview: kntxtr, ah+kb, 10/2020
