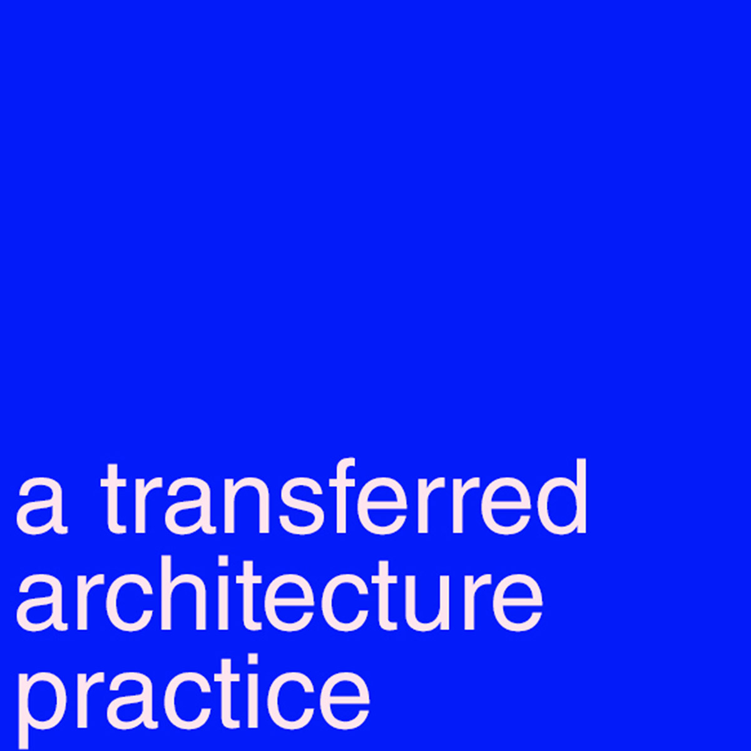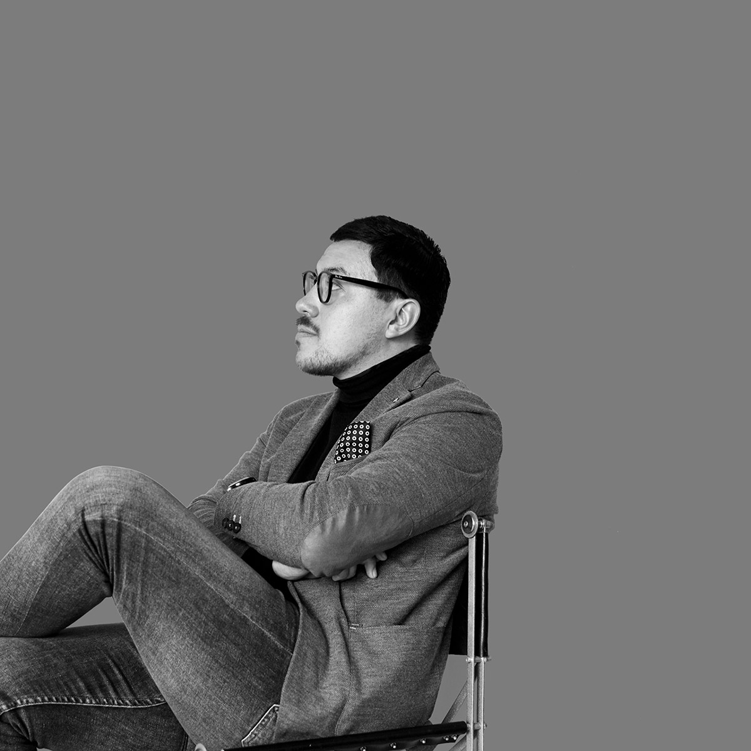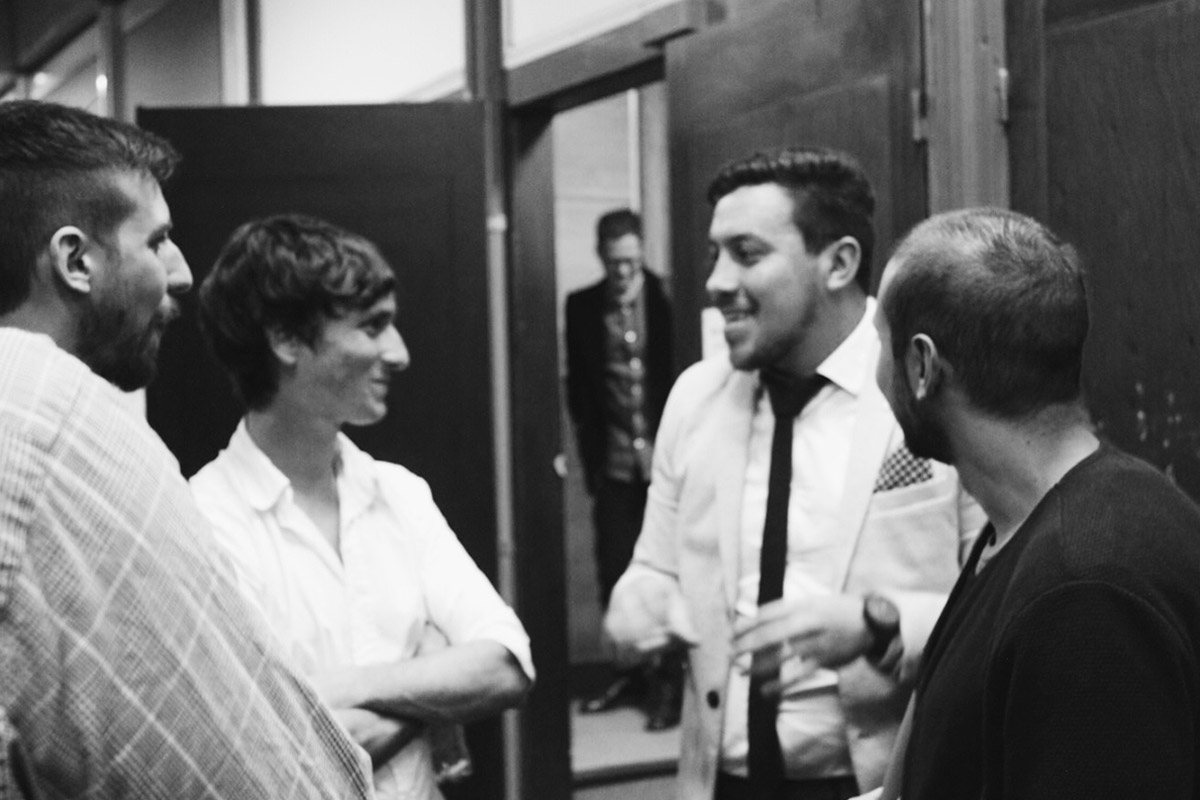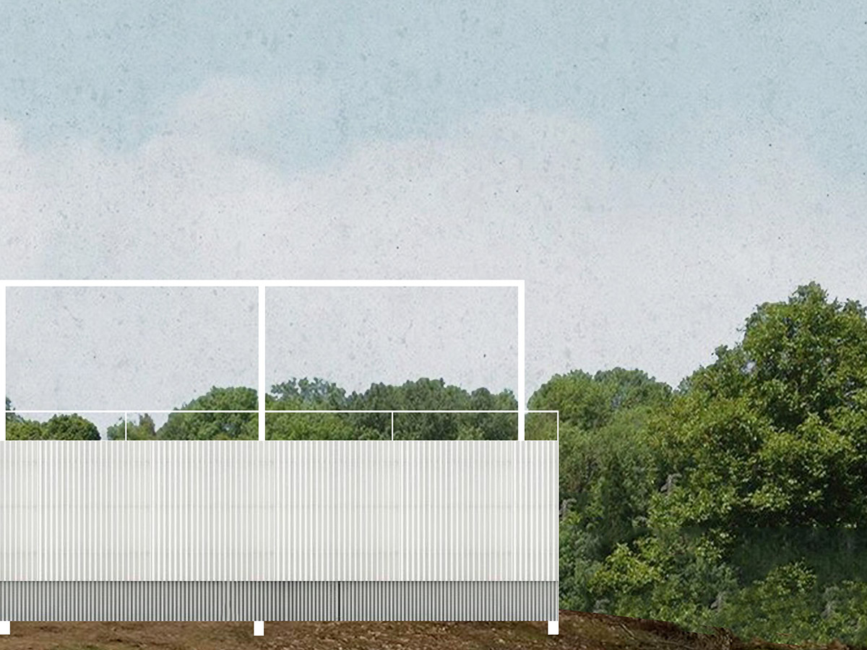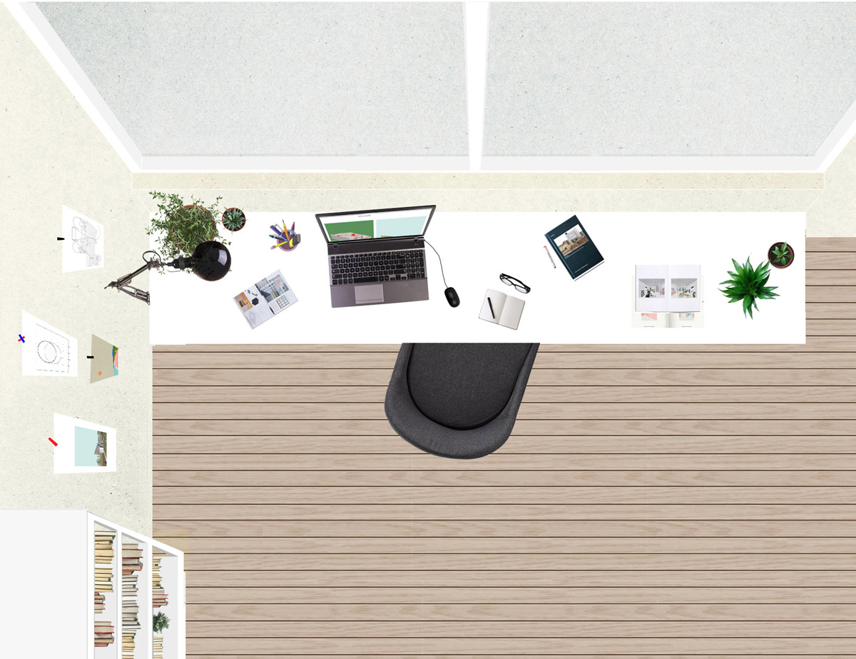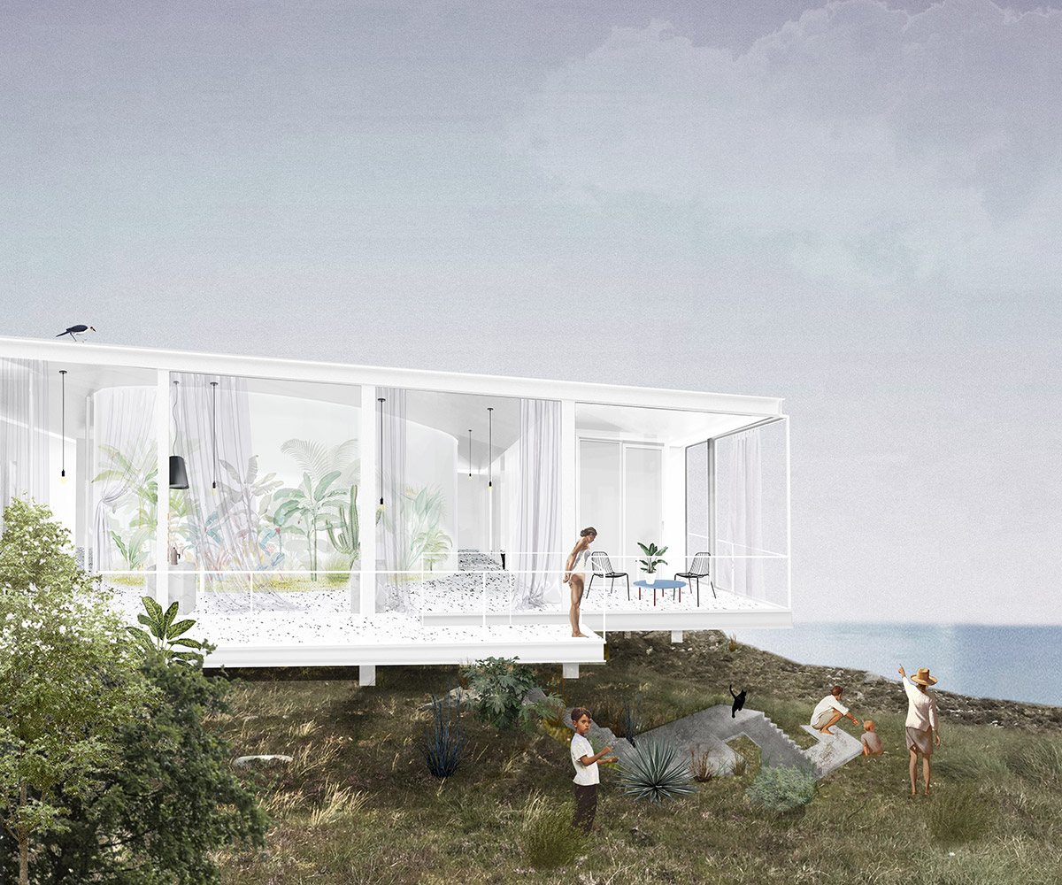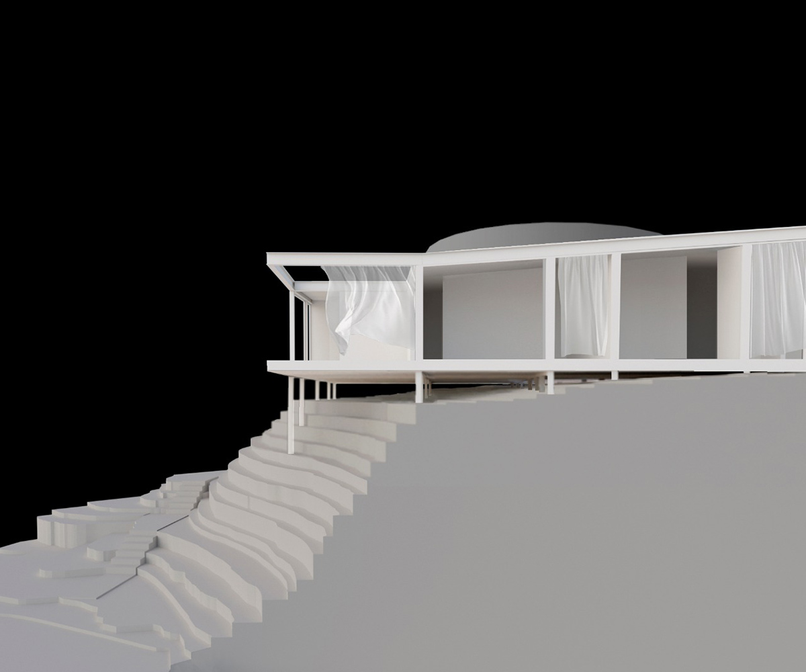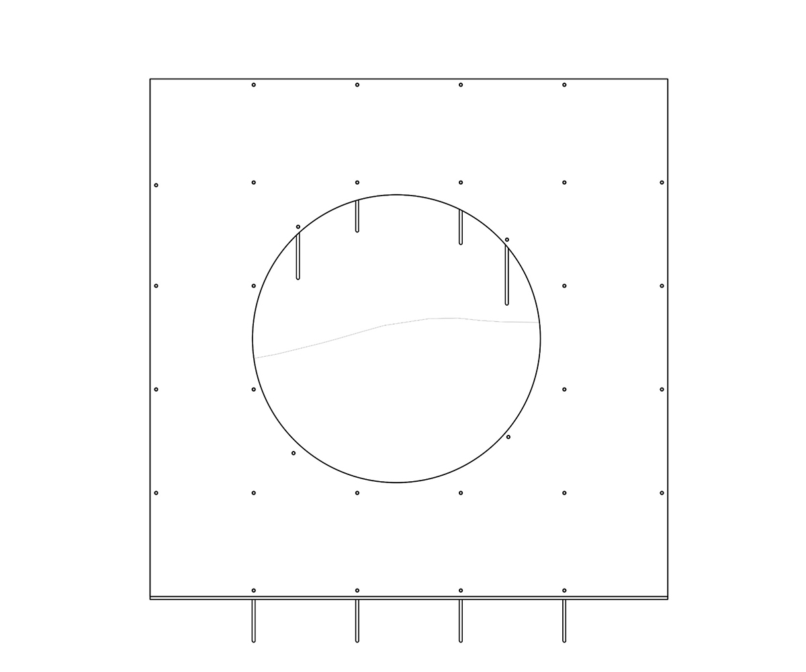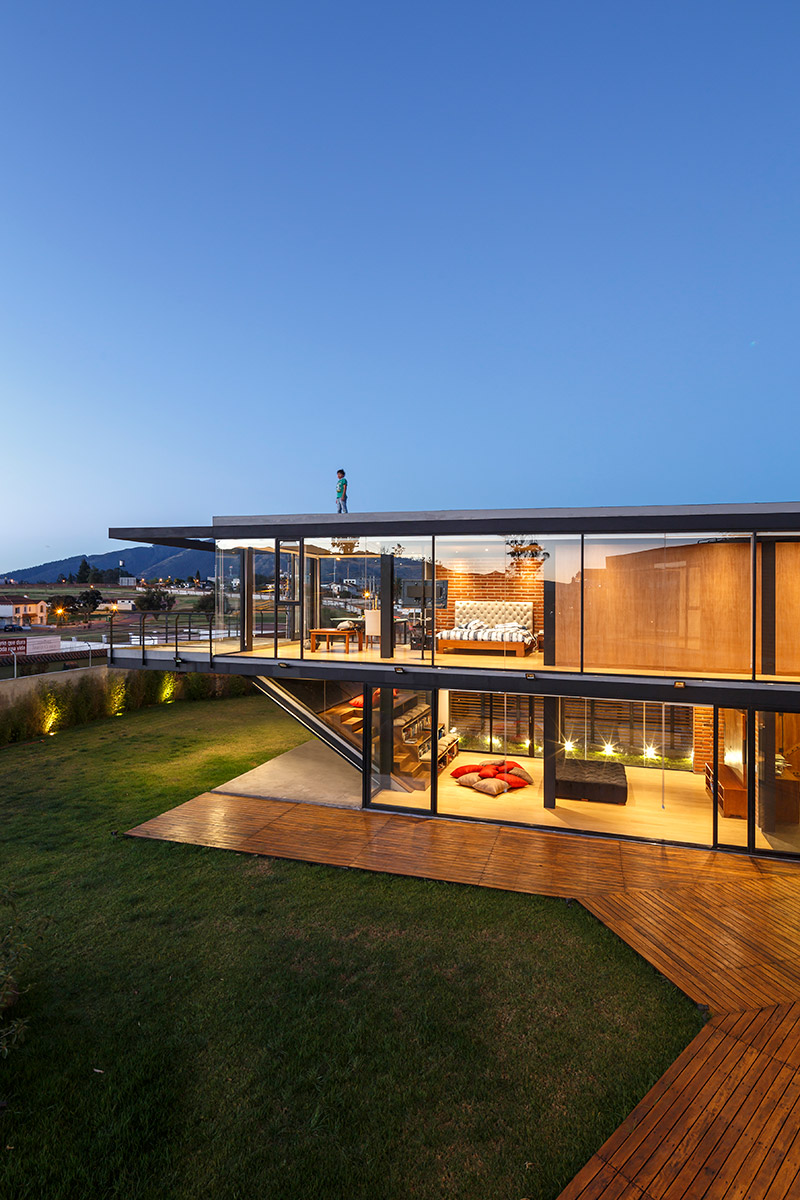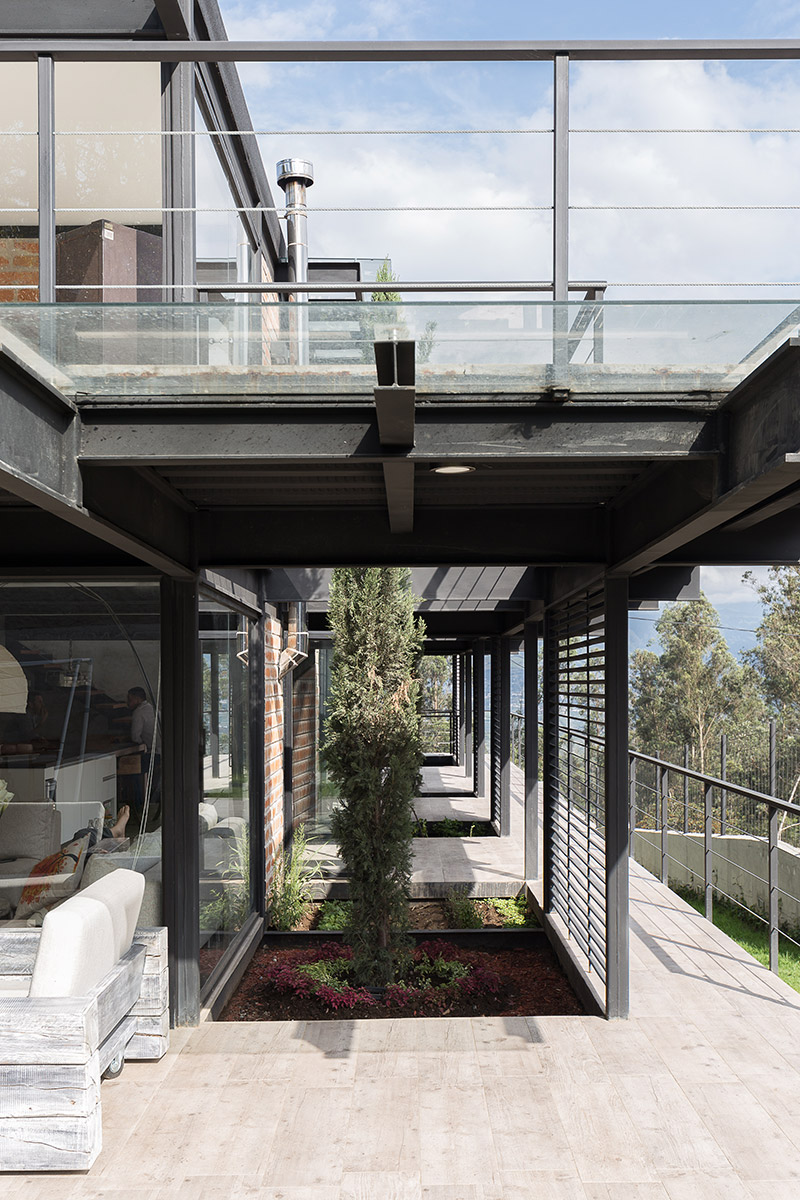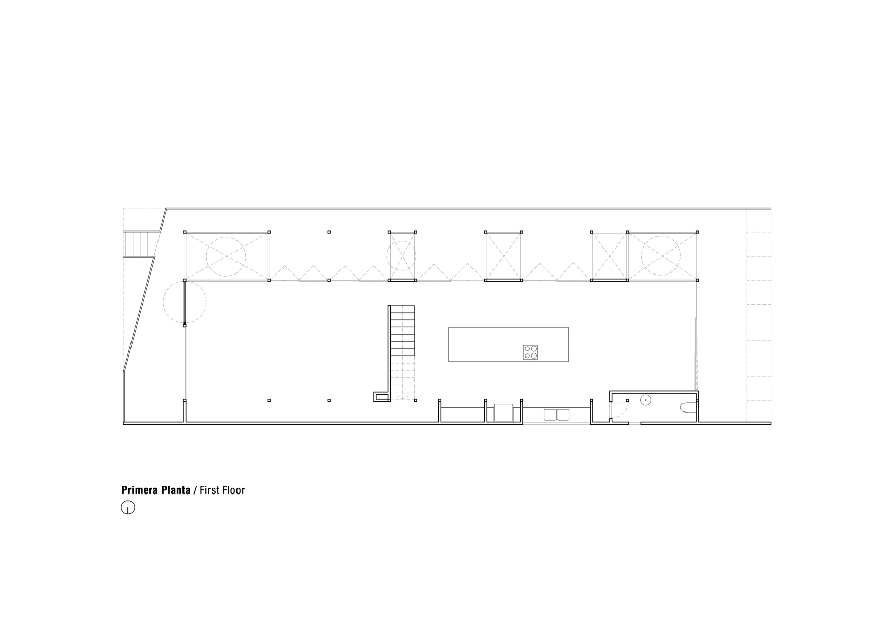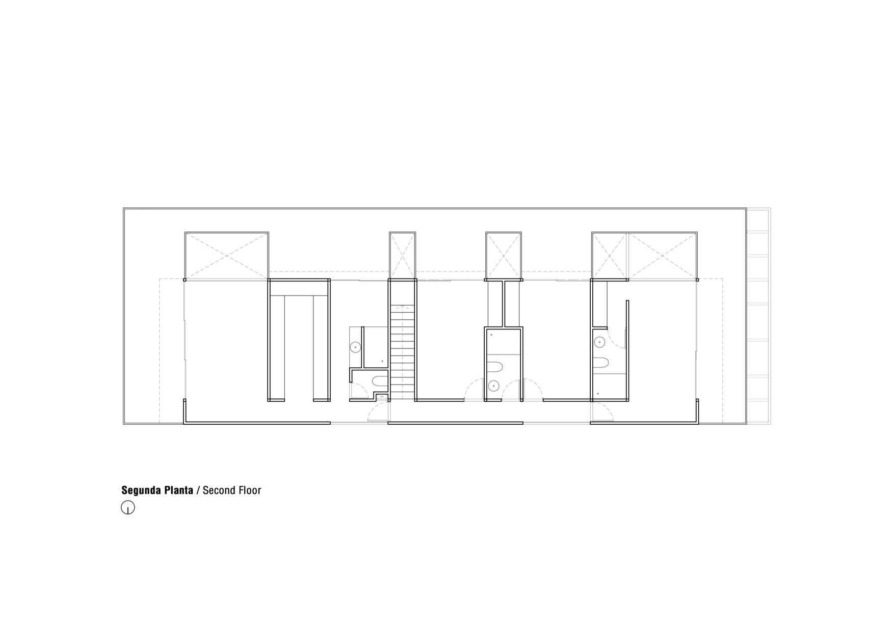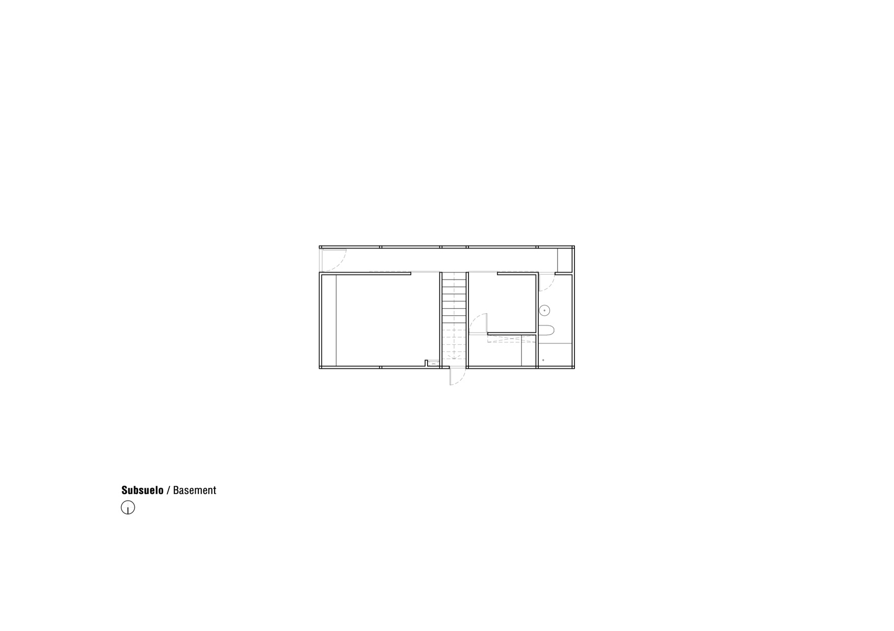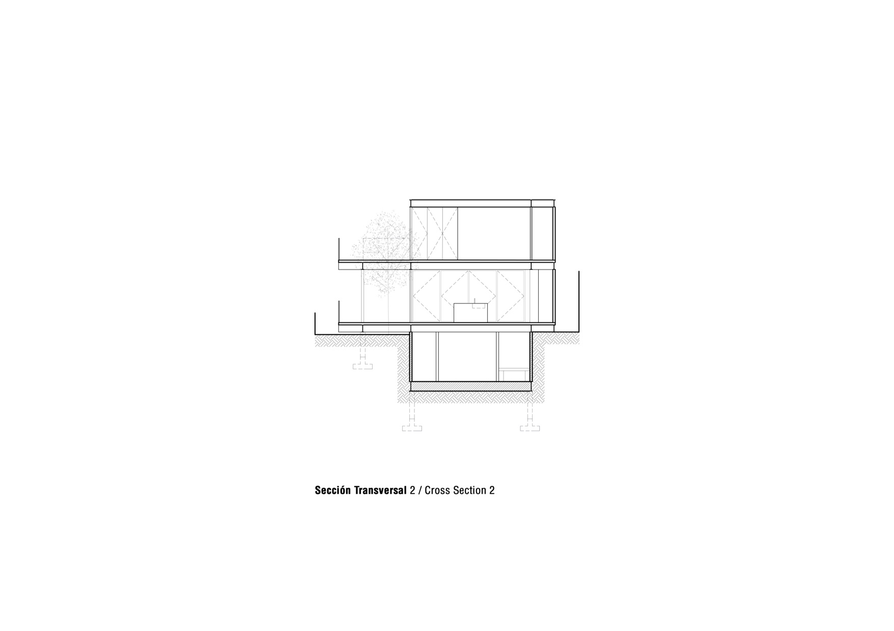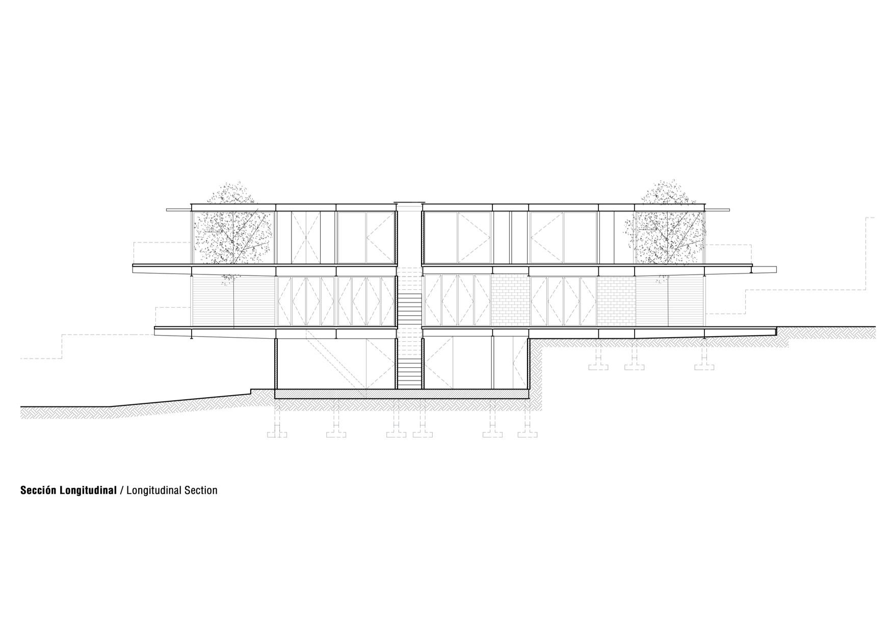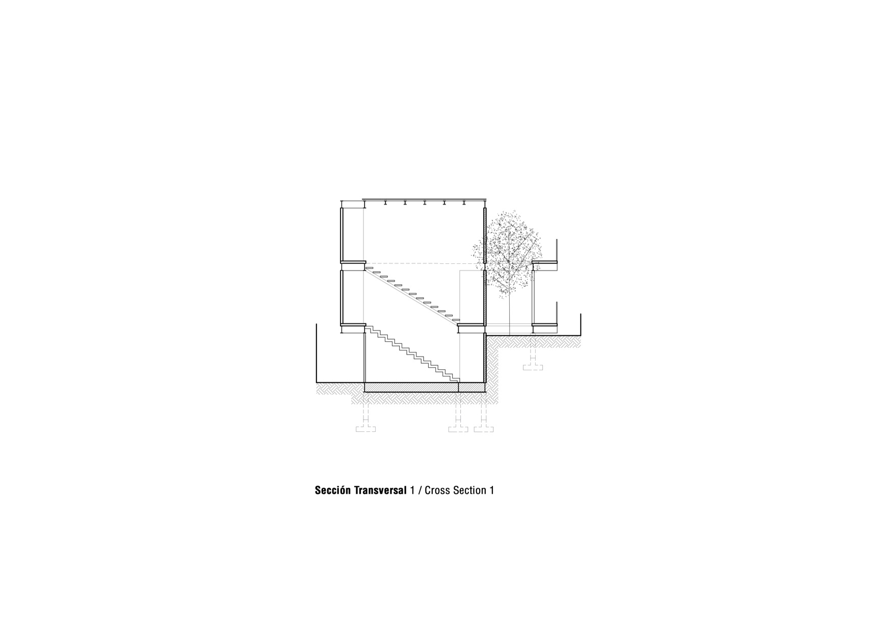20/026
TOHMESTUDIO
Transferred Architecture Studio
Quito
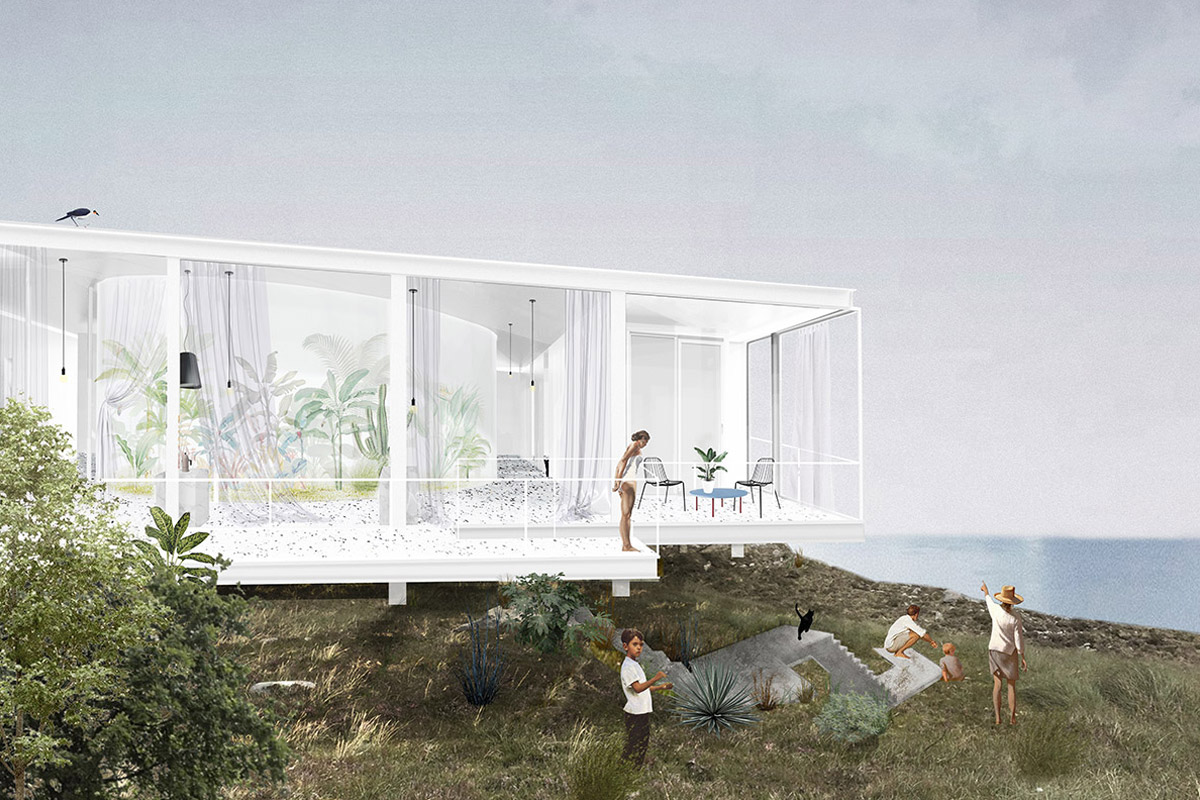
«Created or recreated, produced or transformed from another; with each image, each fragment, it is possible to invent a support, to build a context, to build a thought.»
«Created or recreated, produced or transformed from another; with each image, each fragment, it is possible to invent a support, to build a context, to build a thought.»
«Created or recreated, produced or transformed from another; with each image, each fragment, it is possible to invent a support, to build a context, to build a thought.»
«Created or recreated, produced or transformed from another; with each image, each fragment, it is possible to invent a support, to build a context, to build a thought.»
«Created or recreated, produced or transformed from another; with each image, each fragment, it is possible to invent a support, to build a context, to build a thought.»
Please, introduce yourself and your Studio…
My name is Juan Tohme, I'm the head architect and founder of Tohmestudio. We are an architecture studio with a team of five people in three different countries. One of the important characteristics that identifies us is networking, which means that one part of our team operates from Quito in Ecuador and the others from different parts of the world, currently from Buenos Aires in Argentina, Torino, and Bolzano in Italy. As a professional act, our work extends to the field of teaching and research as a TRANSFERRED ARCHITECTURE PRACTICE. In other words, those who are exposed to our work will find features of other work already done, however updated, evolved and specific. We work with all kinds of programs focusing on housing, which, we have found some issues as lines of action that through visual and technical representation we can address and confront them with a necessary architectural critique.
A work and thought that is based from the poetic, this means that, we incorporate the creative process as an instrument and methodology.
An introduction to the perceivable and the undetermined as a common end, a call to the imagination as another level of understanding. A proposal of architecture with a universal sense about specific scenarios, which are transferable in thought and achieved through the simplicity and intensity of the operations.
How did you find your way into the field of Architecture?
When I was in school, I became interested in everything from the sciences to the arts to everything related to humanities including a great vocation for sports, for which I always wanted to distinguish myself from others in everything I did. It was at the end of high school when all my classmates (all-male class) wanted to be engineers-in all their branches-and me, in order to differentiate myself without knowing what it meant, I said "I want to be an architect". It was that moment when, without having architects in my family, I thought and said that my personal encounter with architecture was anecdotal and that with the passing of time I have been able to reaffirm that being an architect allows me to be what I always wanted to be: different.
What comes to your mind when you think about your diploma projects?
When I think of my diploma as an architect I think of an evolution of thought. To explain the above, it is worth mentioning that my training had two stages: the first when I graduated as an Architect from the Universidad Central del Ecuador and the second as a Magister in Architectural Design from the Universidad de Buenos Aires. This last one definitely marked a before and after in my professional career. And it is precisely having studied abroad and distancing myself from my country that allowed me to embrace the past in order to build new relationships and meanings in the present. My master's thesis dealt with "dystopian imaginaries", which means that I investigated new possibilities of making architecture that is not based on matter but on perceptions, fragments, situations applied to a specific scenario, understanding history and one's own desires as the same field of action. This is when the relevance of collage and the interest in its meaning was born. Marcelo Faiden from Adamo-Faiden studio in Buenos Aires, Argentina, was my director and teacher, and through his wide knowledge I was able to learn several topics about contemporary construction and it has to do with the fact that architecture is not cumulative but rather it is a disciplinary evolution and it is always reinvented. This means that it is the sum of everyone's work, a universal work and thought and that when put in a particular relationship it becomes specific. Currently my professional and academic practice is grounded in what was mentioned above as methodology and project technique.
What are your experiences founding Tohmestudio and working as a self-employed architect?
Well, my experience in founding Tohmestudio has a very important background which had to do with studying and working four years outside my country, specifically working for important studios like Adamo-Faiden in Buenos Aires. It was in this stage where I understood that I had to evolve in thought, updating possible concepts for a contemporary and cosmopolitan man that could be applied in specific scenarios. Having been in Adamo-Faiden was undoubtedly a "mental training", that is, watching and managing a constant discipline from the expressiveness of a drawing and its technical accuracy understanding the value of the line as a message or also the way to join different drawings through panels to take control of the whole project. All this and some more details led me to a strict operational methodology calculated and ready to be transferred. When I returned to my country these transfers are introduced in my professional practice through operational lines of action based on semantics as image and syntax as technique.
Although my professional practice began in 2013, today I understand Tohmestudio as an update, by this I mean to see again the projects we have done and understand what was done right and wrong and with this look again.
For us, this is the prologue and construction of our thinking.
Río Negro, Tohmestudio, 2014 – uptdate on 2020
Río Negro, Tohmestudio, 2014 – uptdate on 2020
How would you characterize Quito as location for practicing architecture?How is the context of this place influencing your work?
Well, Quito as a city is a very fascinating laboratory for different reasons, firstly because of its topographical condition, since it is located between hills, but also because of its irregularity and expanding disorganization. This second condition is the starting-point of our thought, which is founded from the conceptual over the contextual, from the universal over the specific, and which leads to questionings of performance over a tradition, specifically in Ecuador, which comes from the vernacular and is sheltered in the immediate context by mimicking it, becoming reciprocal. However, we are proposing the opposite: an updating as a conflict of these thoughts through universal techniques of thought and basic operations that allow them to be transferred and thus generate lines of action on a scenario such as Ecuador that have not been put into debate (having currently a marked tendency of the vernacular and recycling) and we believe that, with the introduction of other fields of action, a reflective critique can be obtained as material for the project. Tohmestudio does not deny the local context, but rather seeks new ways of operating, generating an agenda for reflection and action on the opportunities to make architecture in a place like this, in Quito, Ecuador, in Latin America.
What does your desk/working space look like?
For you personally, what is the essence of architecture?
There are many ways of doing architecture, a building can be identified, an idea can be valued, a plan can be understood and documented, an unconstructed building can be described and approximated to the city, but the most difficult thing is to allow architecture to speak for itself.
The essence of the project is the construction of a thought; therefore, the construction of a new architectural narrative that re-describes the elements of the discipline inserted critically in tension between history and the present.
Which material fascinates you?
With steel, since it is a material that has multiple advantages both in terms of construction and space. In a seismic country like Ecuador this material offers greater security due to its characteristics and technical properties. The use of this material is very well introduced in my thinking, because there is an enormous will to make lightweight constructions, supported by the ground or a platform and the knowledge in advance of its pre-dimensioning makes these spatial operations possible which together with the modulation, leads us to a first thought that moves away from any construction in concrete or block, which is that the enclosure goes in an instance later and can be combined with other types of materials.
Whom would you call your mentor?
Marcelo Faiden (Adamo-Faiden) for introducing me to the universal thought of architecture understood as disciplinary evolution.
Francisco Moskovits (FADU, UBA) for introducing me to the unknown in the search for new knowledge.
Le Corbusier for introducing me to the dialectic between the material and the imaginary as an open and poetic field.
Name a…
Book: Ten Canonical Buildings 1950-200, Peter Eisenman.
Person: Amancio Williams, Aldo Rossi, Clorindo Testa.
A Building: Curutchet House, La Plata, Argentina – Le Corbusier and Amancio Williams.
How do you communicate / present Architecture?
Created or recreated, -produced or transformed from another-; with each image, each fragment, it is possible to invent a support, to build a context, to build a thought.
Aligned with the plastic concerns, it is possible to see a specific interest in researching through the collage technique. A technique that gives way to theoretical speculation in much broader and more diverse ways than those provided by the architectural project. References such as OFFICE or LOPEZ RIVERA are recognized by us when referring to these visual construction tools. Both academic and architectural projects involve this photomontage technique, in the latter as a methodology and construction of thought. In short, a way of seeing the project diptychically: image vs technique -plant, section, axonometry. In Ecuador or anywhere in the world this methodology is very important as a contribution, since first you make an inductive process from the piece to the whole and that generates more criticism and not as it is normally done from general to particular; also the mechanism of cutting, pasting and assembling makes the image produce moments of reflection with respect to the space you plan to project. We simply do not invent anything; we just take what has already been done and rewrite it
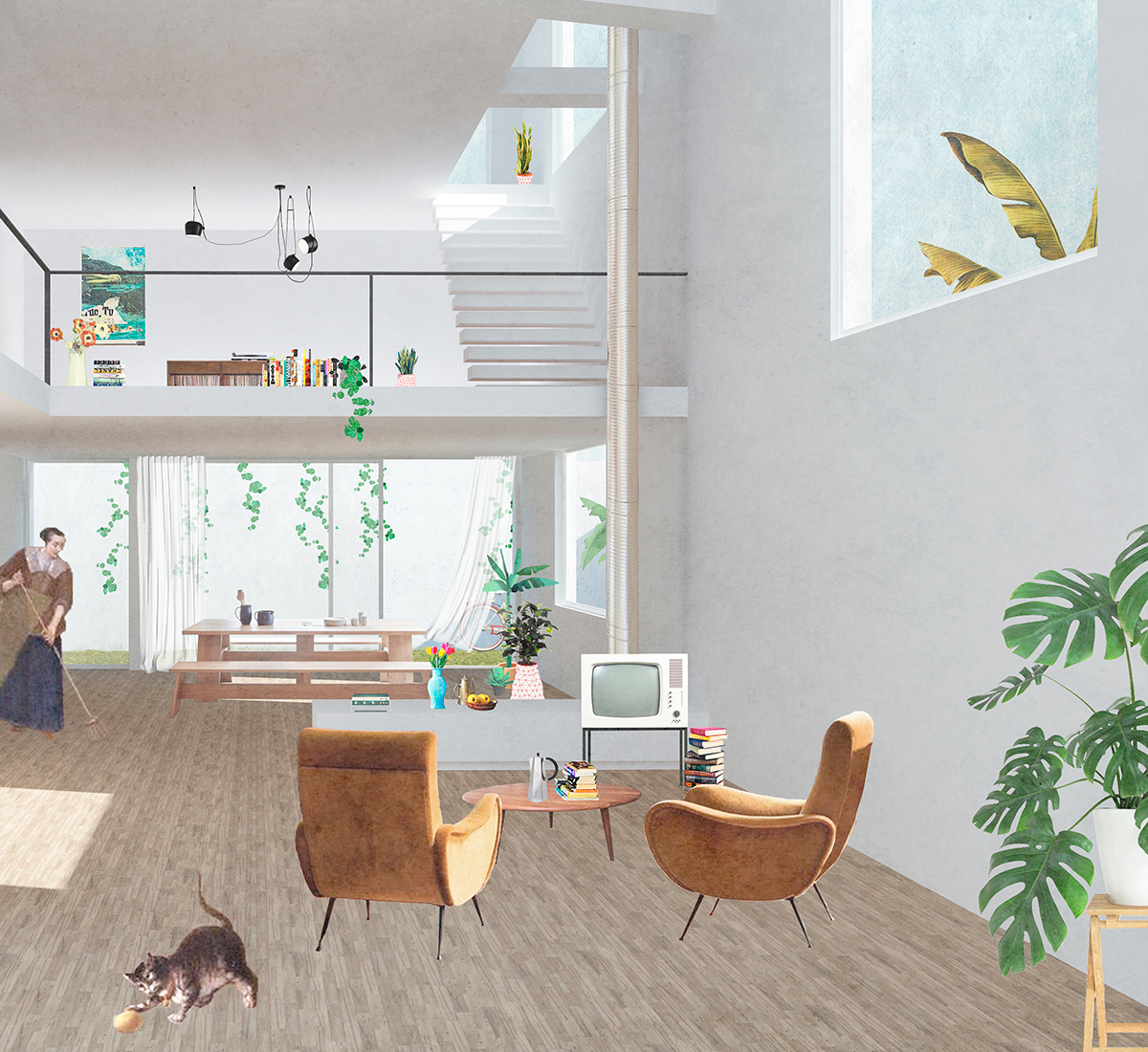
House in Cumbayá, Tohmestudio, 2013
House in Cumbayá, Tohmestudio, 2013
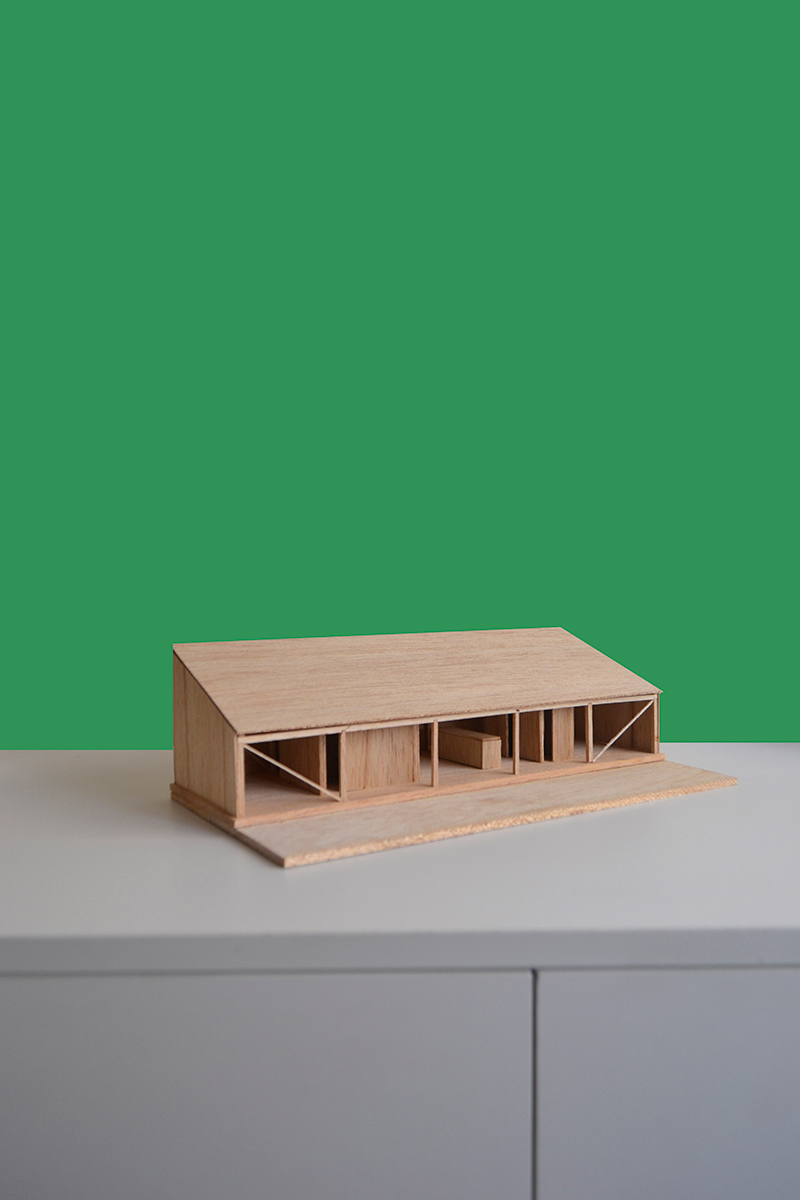
House in Tumbaco, Tohmestudio, 2020
House in Tumbaco, Tohmestudio, 2020
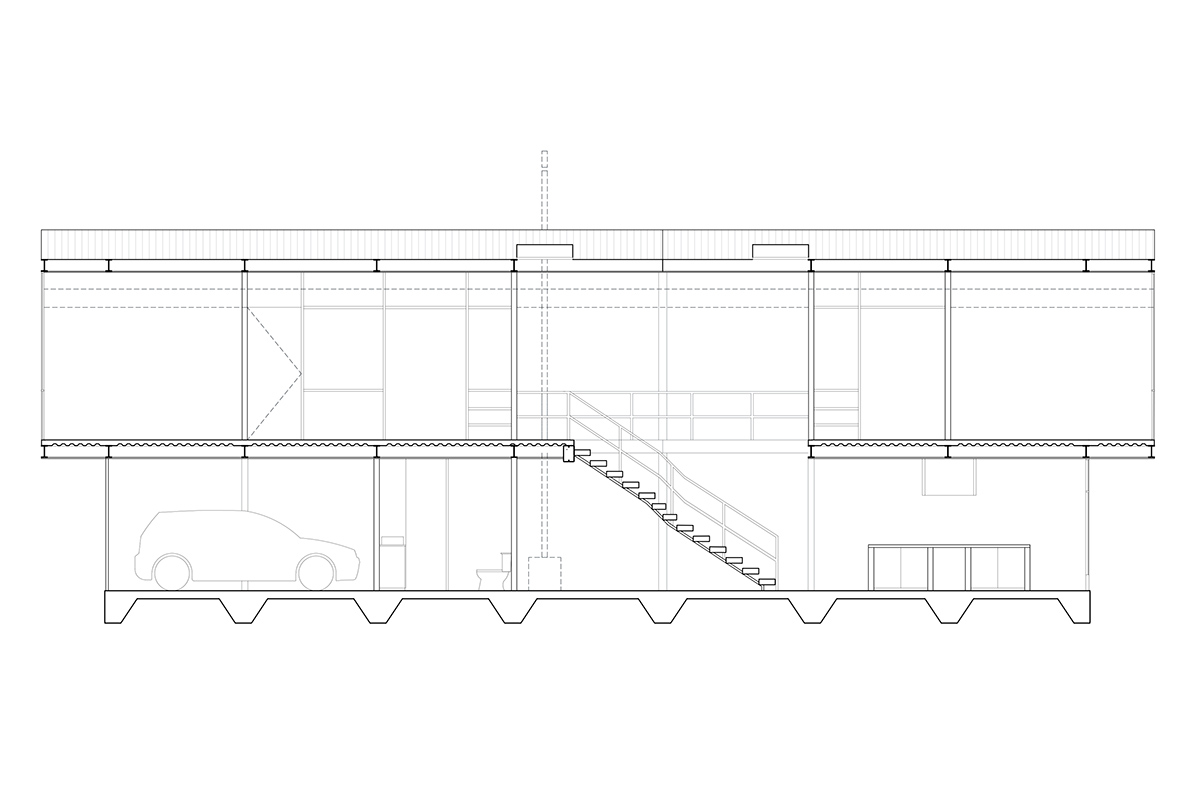
House in Zámbiza, Tohmestudio, 2018
House in Zámbiza, Tohmestudio, 2018
What has to change in the field of Architecture? How do you imagine the future?
Keeping in mind that architecture is a disciplinary evolution, architecture is one of the few disciplines that tries to reinvent itself. Architecture is not accumulative but is the sum of everyone's work.
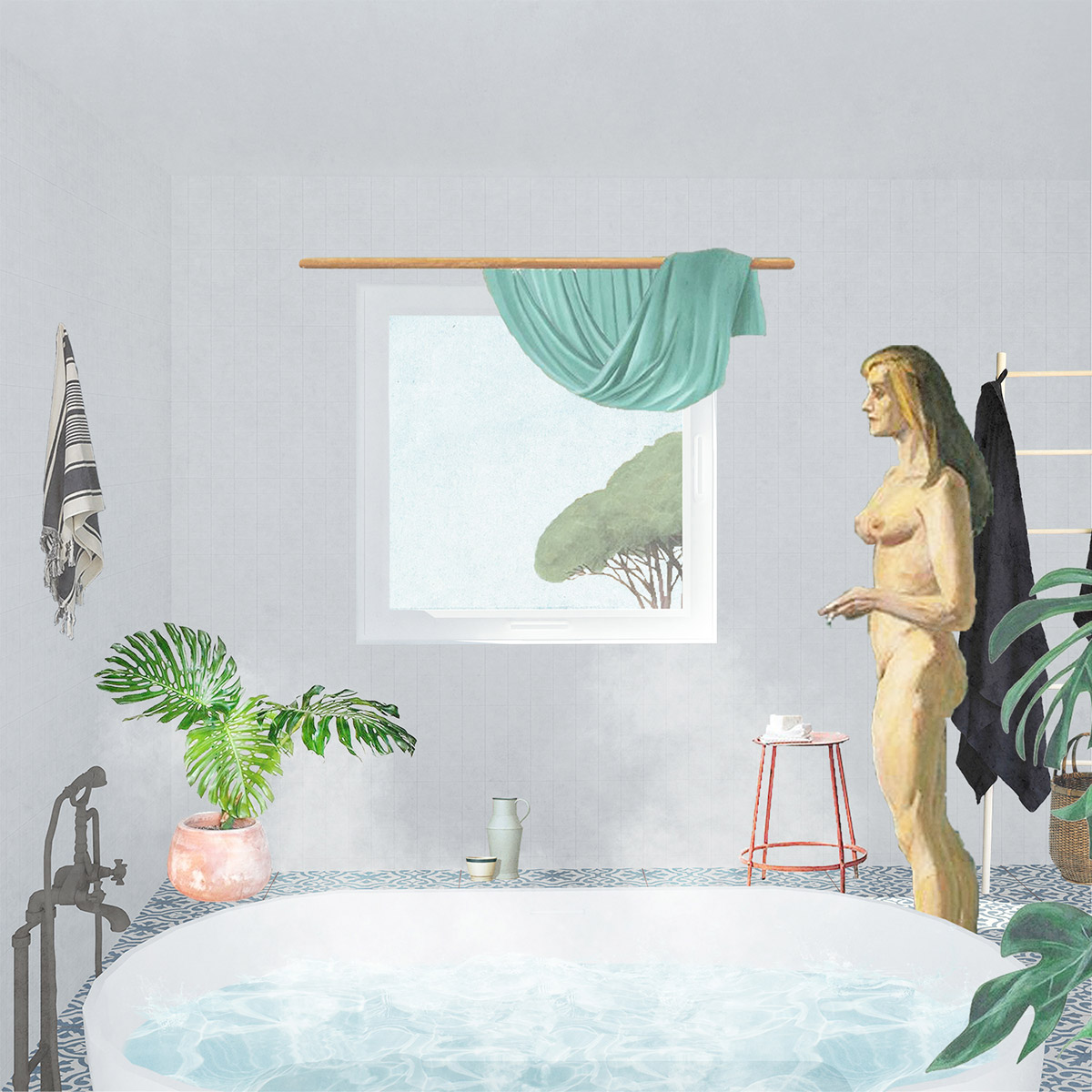
Tohmestudio´s windows, an endless elevation to Architects World Building
Tohmestudio´s windows, an endless elevation to Architects World Building
What is your approach on teaching architecture? What do you want to pass on?
One of the thoughts that we propose when we formulate projects is the critical contribution that these (projects) would give to the academy and how they would act in our discipline. In other words, the professional practice that we develop in the studio is linked entirely to the processes and methodologies in its different instances, and it is at this point that we affirm that both practices are integrated and that this is not currently happening in Ecuador and this is what we are trying to change.
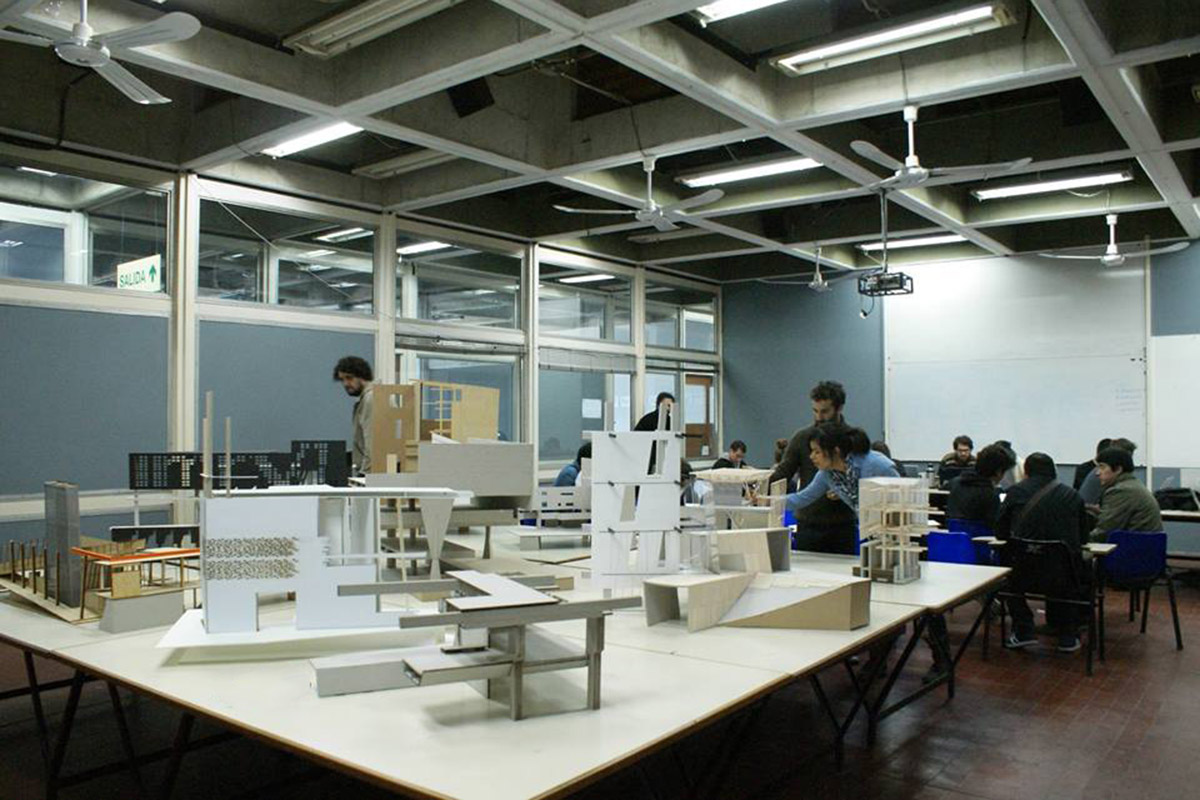
Architectural clipping (piece) as a project methodology, FADU-UBA, 2016
Architectural clipping (piece) as a project methodology, FADU-UBA, 2016
Project
HORIZONTAL HOUSE
Quito
2016
Located in Zámbiza, a rural parish located north-east of the city of Quito, the work is implanted on a rectangular terrain of 11m wide by 42m long, which, the tectonic character of the house, stresses the relationship with the landscape and the place. As the first design operation, the flat horizontal plane is established as a predominant element on the natural inclined plane.
The horizontal plane as epistemology and the balance as methodology allows to give a new approach to the problem of the architectural space and the contemporary dwelling. In relation to this idea, phenomenology through the perception of objects and of the place, gives us the qualities of matter, of the space that is generated from the interpretation between them and the inhabitant.
These design intentions are referred to conceptual systems, in this case, a search of contrast and spatial balance that manifests between the functional and artistic, between order and expression, between heavy and light, opaque and transparent, Thus producing convergences between the horizontal and the vertical.
A horizontal plane that floats, rising from the ground to join the horizon, the landscape, through a main platform. Another horizontal plane at the height of the landscape that looks like the deck of a boat. A horizontal plane to look here for "remoteness and calm". An architecture always at the service of the man who lives, who dreams and thinks.
→ more info
Website: www.tohmestudio.com
Instagram: @tohmestudio
Images: © Juan Tohme, © Antonino Caridi, © Anna Luison, © Leicen Zamora, @ Kenji Kogushi
Photography: © Saul Endara, © Jag Studio, © Bicubik Photography, © Juan Tohme
Interview: kntxtr, kb, 06/2020
