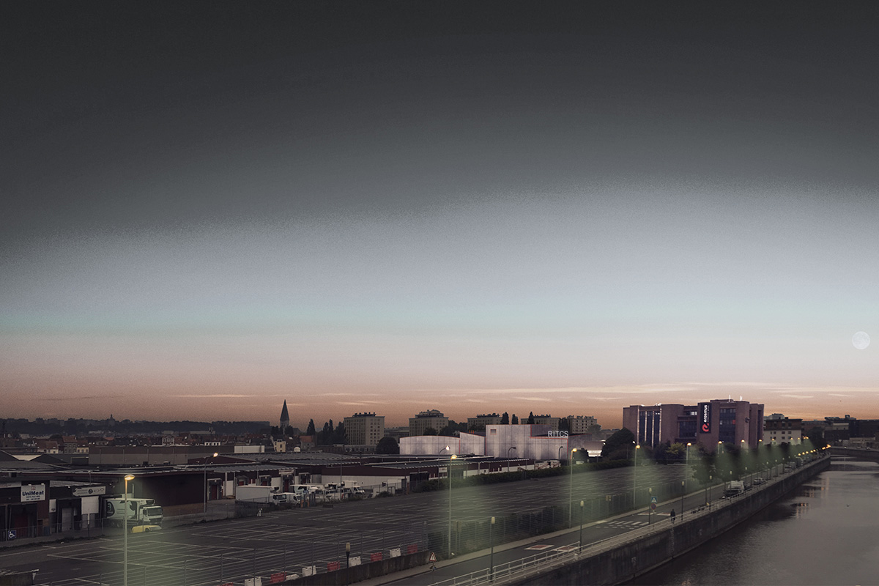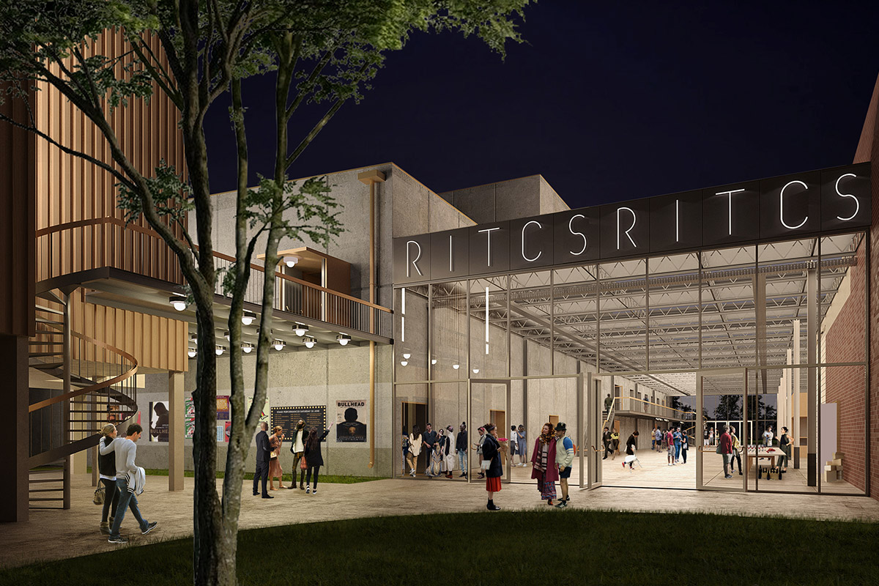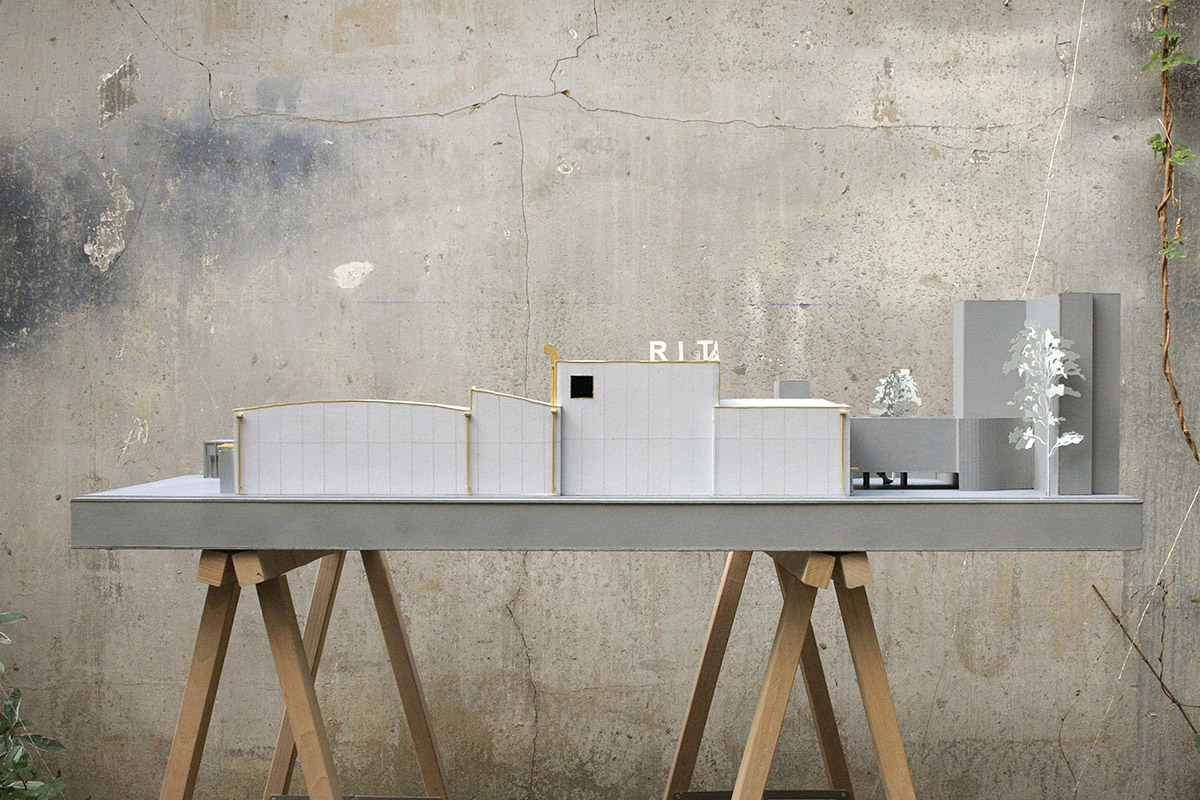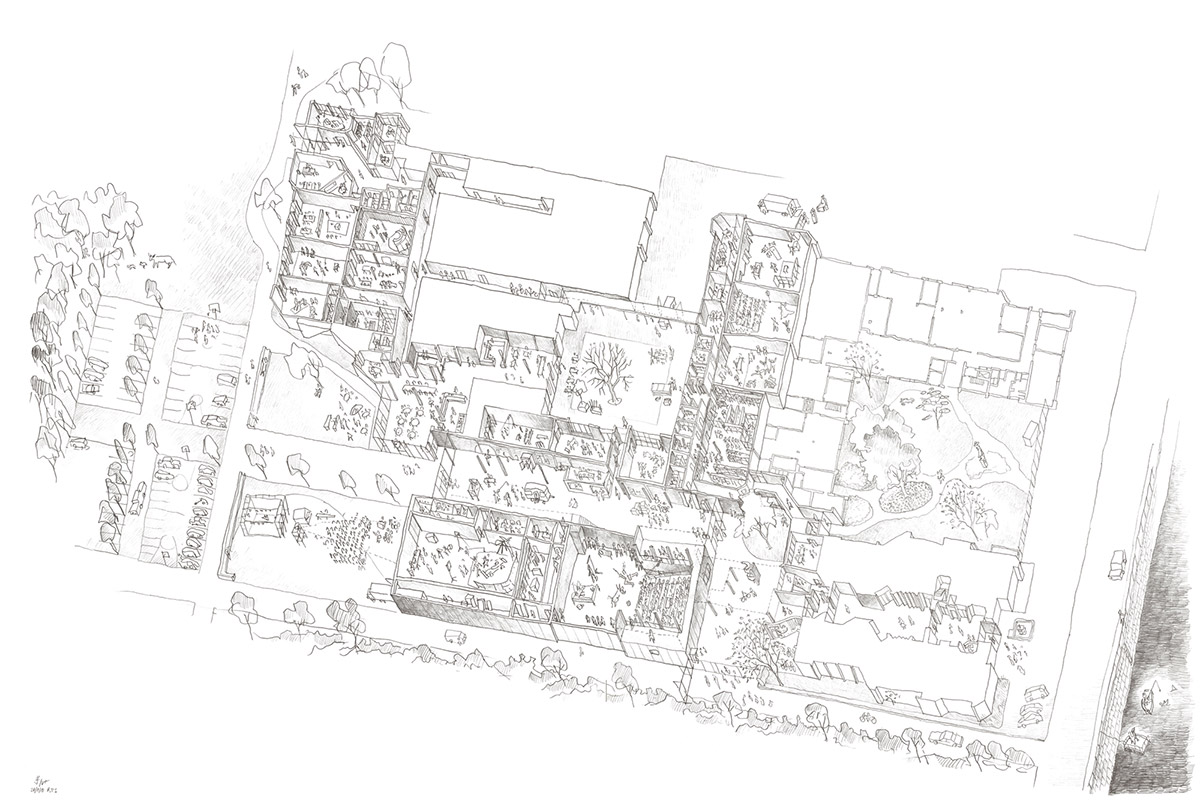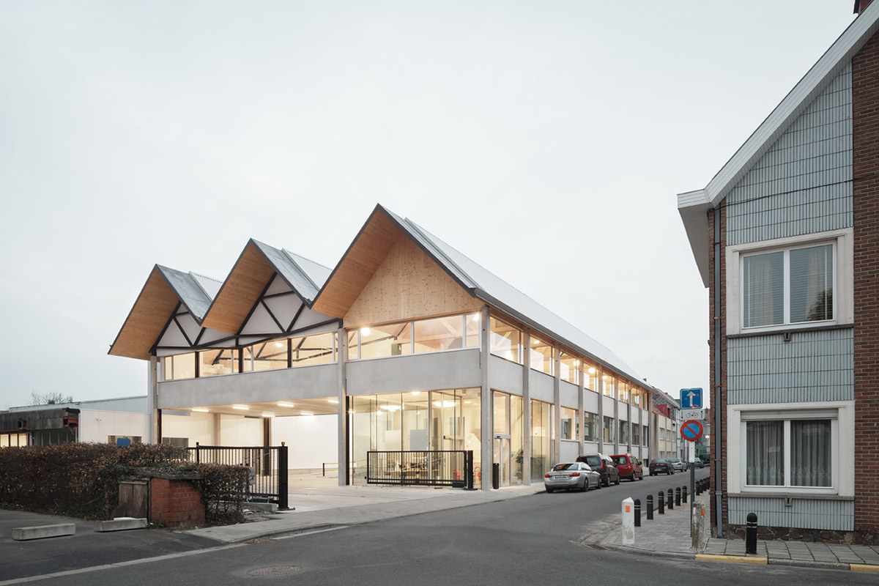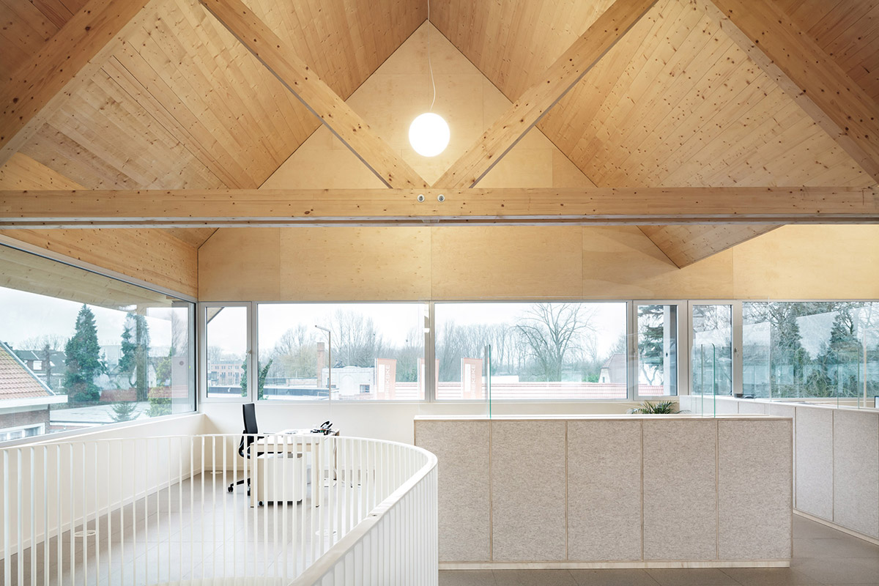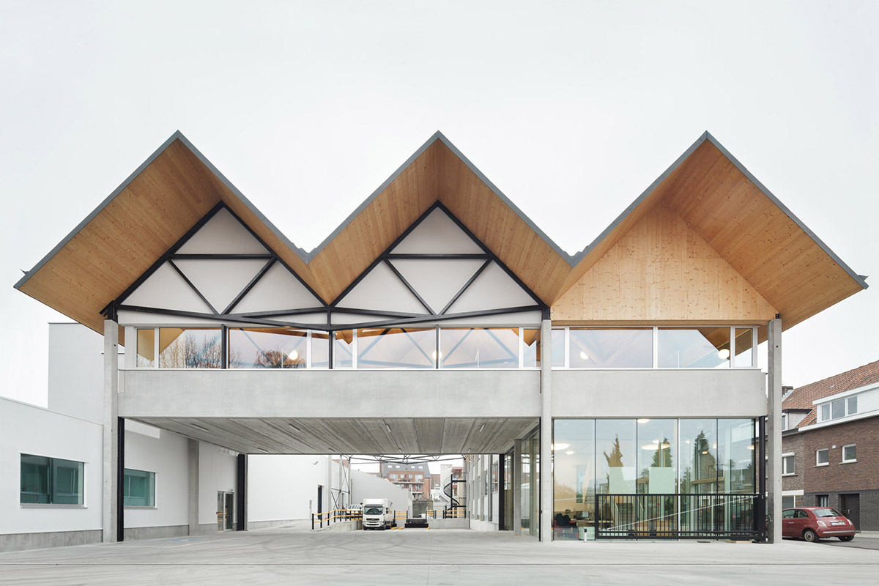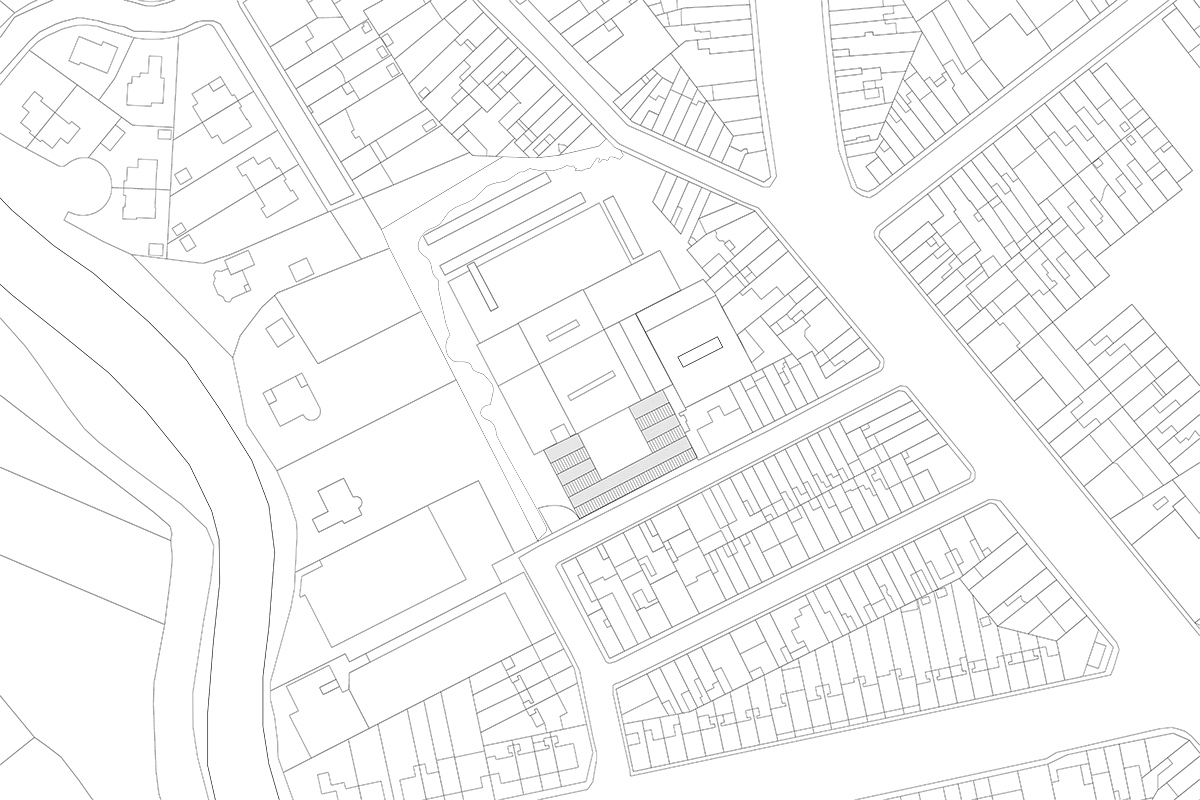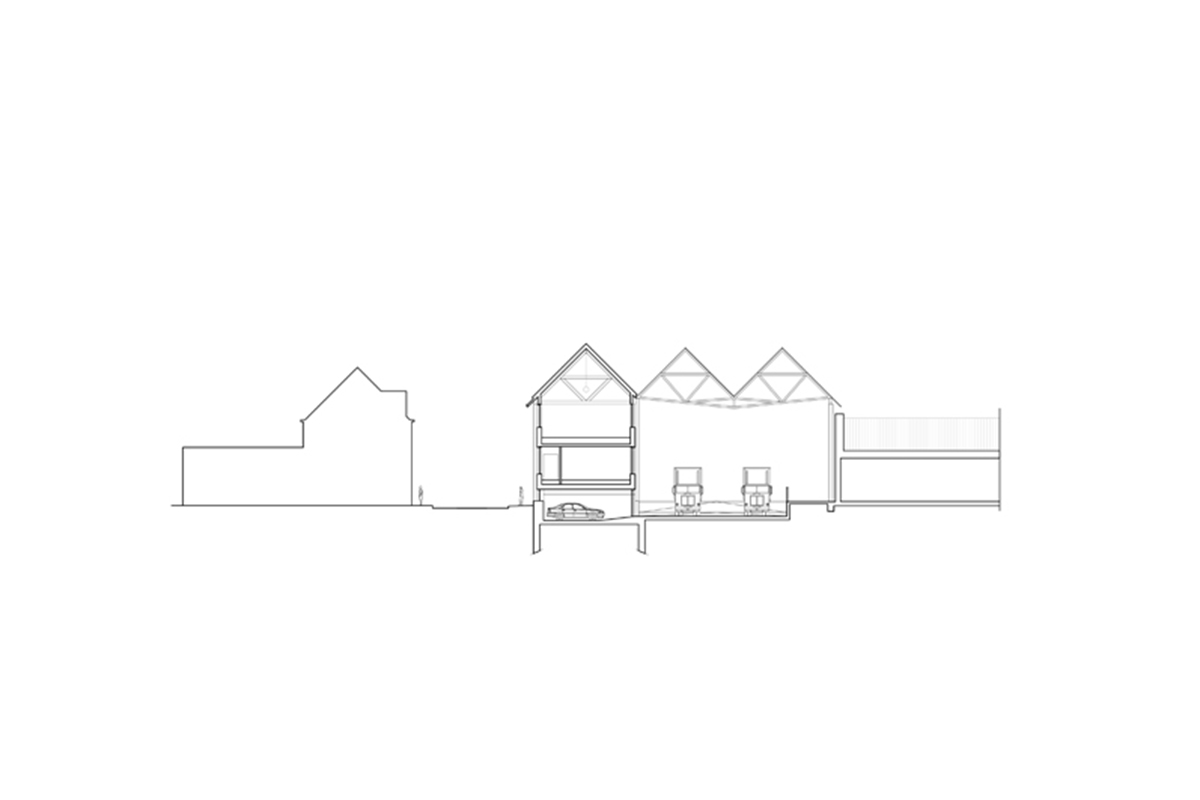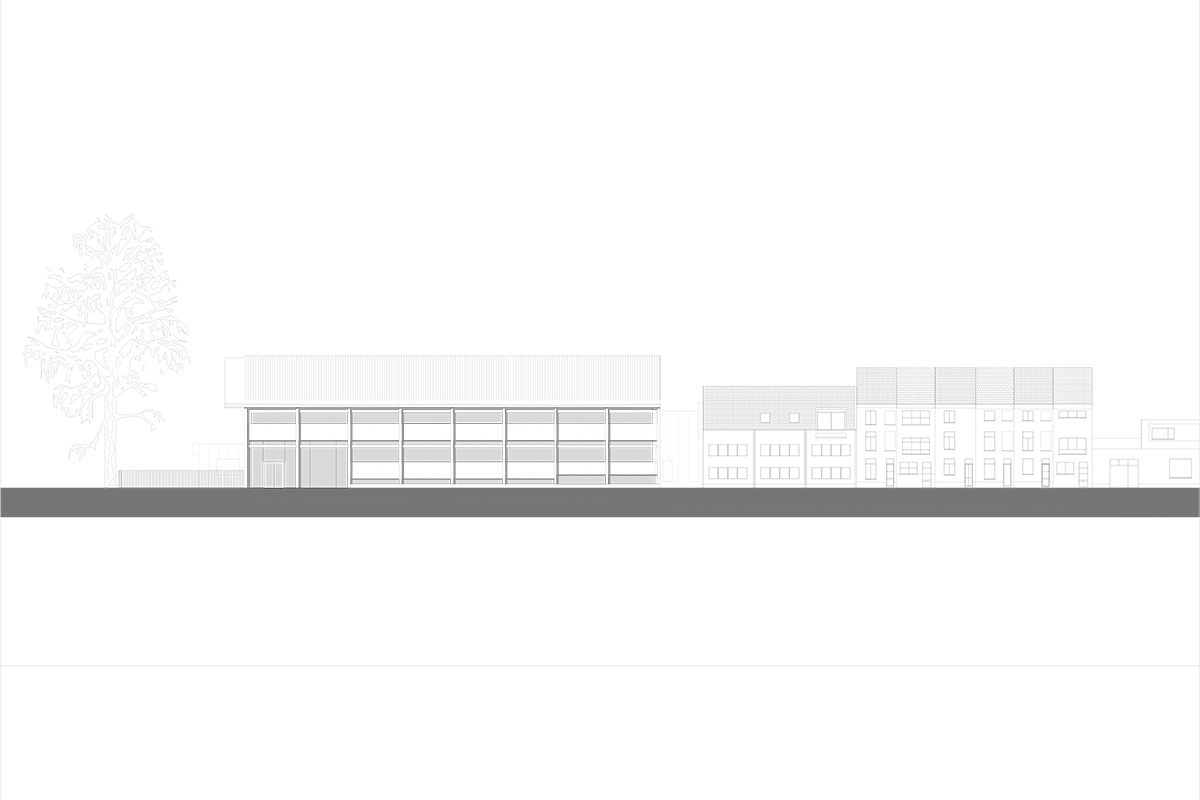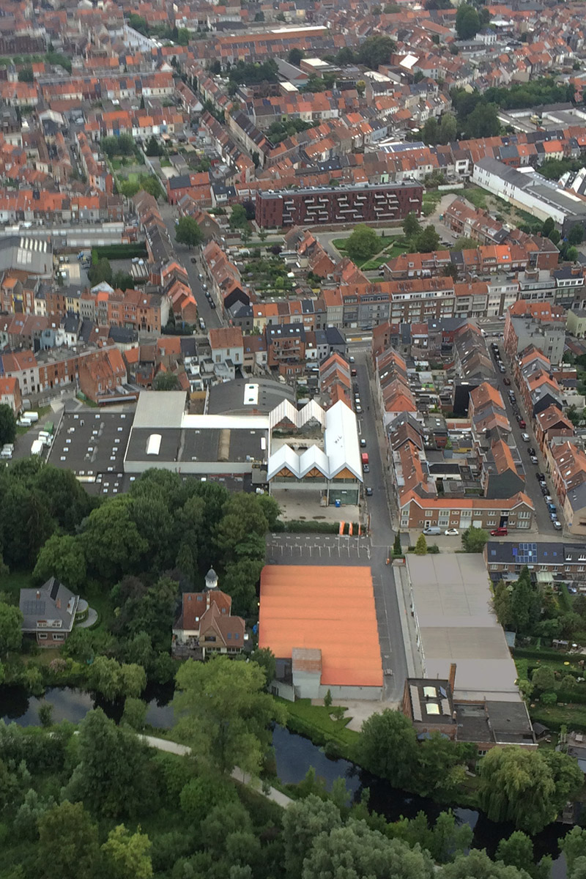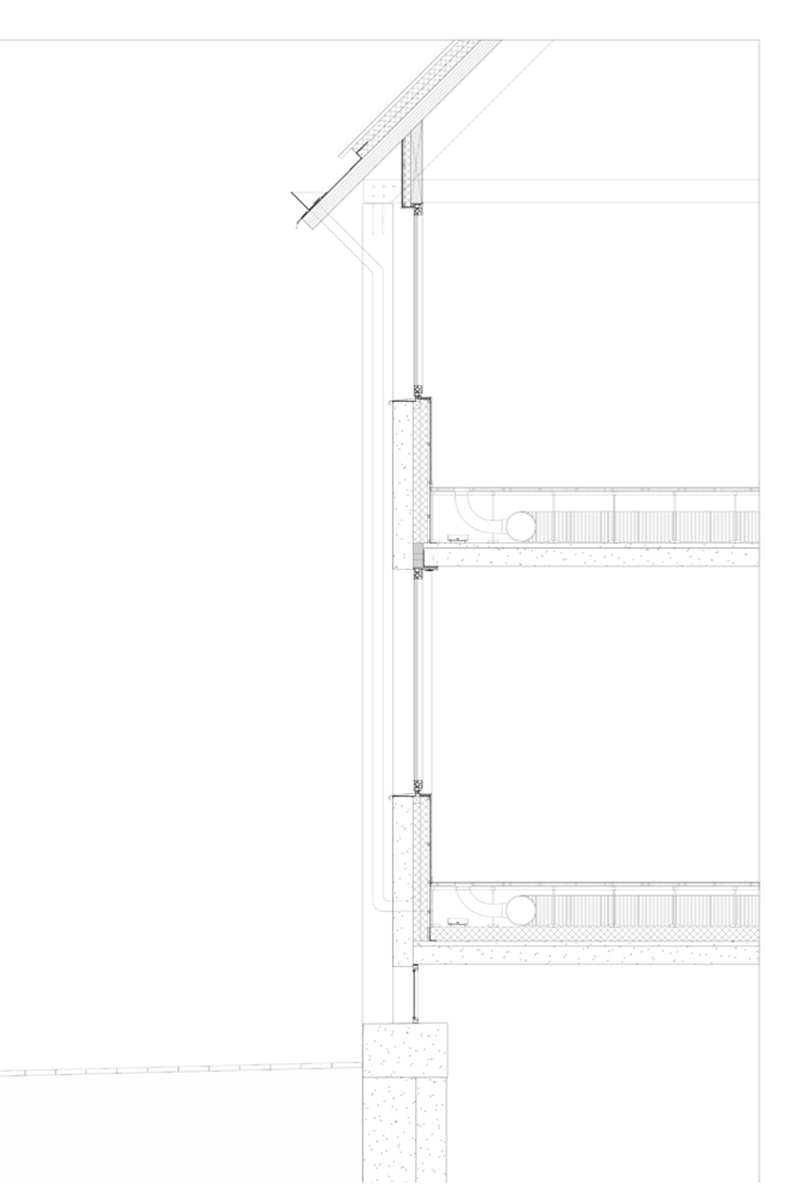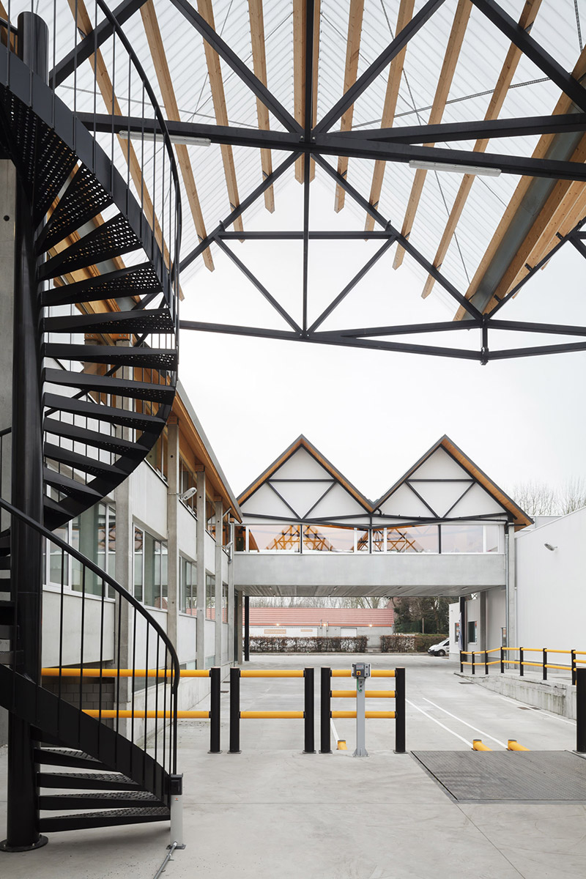19/007
TRANS
architecture | urbanism
Ghent
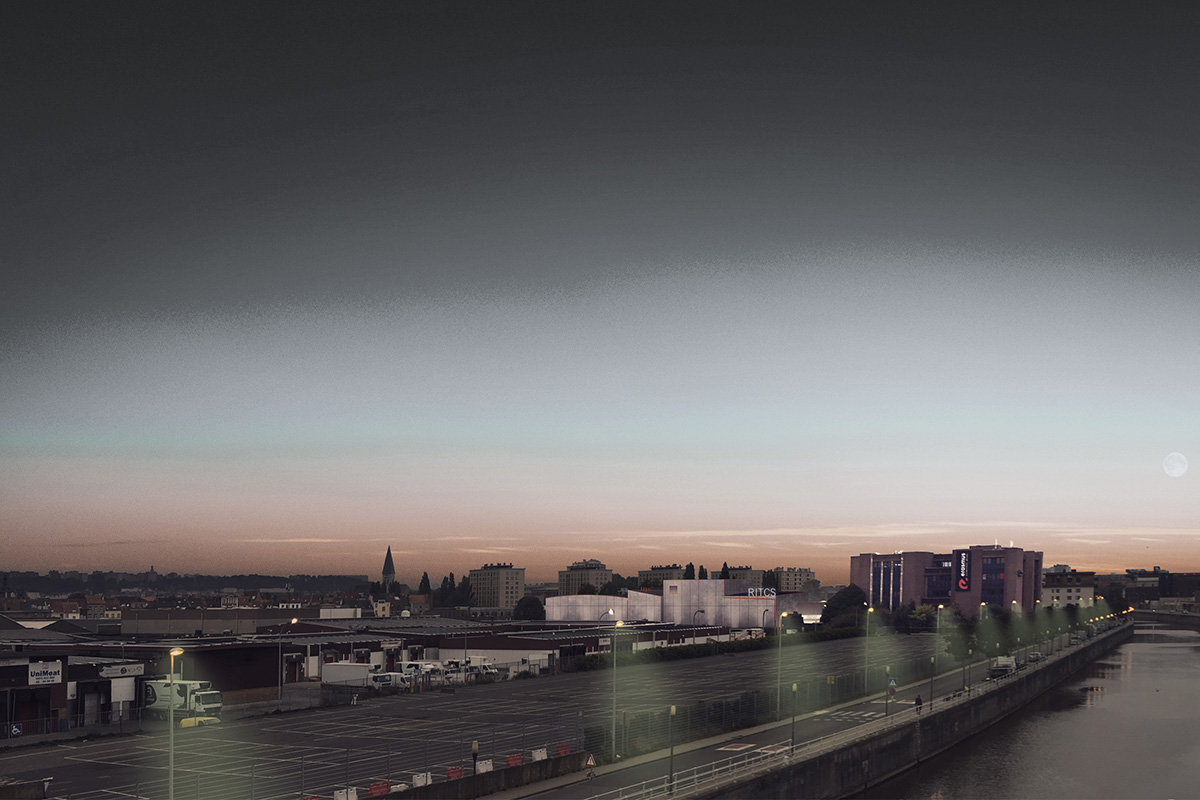
«We believe that the architect should be a generalist, someone who is able to talk to everyone around the table.»
«We believe that the architect should be a generalist, someone who is able to talk to everyone around the table.»
«We believe that the architect should be a generalist, someone who is able to talk to everyone around the table.»
«We believe that the architect should be a generalist, someone who is able to talk to everyone around the table.»
Please, introduce yourself and your Studio…
TRANS architecture I urbanism is a Ghent-based practice that was founded in 2009 by Bram Aerts and Carolien Pasmans. Our team is currently working on cultural and residential projects, large scale masterplans and public project.
TRANS won several international competitions such as the Open Call of the Flemish Government Architect for the Leitheater Deinze, the Dockside residential tower in Brussels or the Terra bar at Interieur Kortrijk 2016. The office is currently working on the competition for the extension of the Design Museum Ghent.
In 2018 ‘City Made’ was published by nai010 publishers, a book on urban factories designed by the office. The founding partners are teaching at the University of Antwerp and KULeuven, Faculty of Architecture Ghent.
How did you find your way into the field of Architecture?
At the university, lectures by Prof. André Loeckx (KULeuven) on architectural theory and Professor Bart Verschaffel (UGent) on cultural philosophy have been decisive moments for us to understand what role architecture could play in society.
What are your experiences founding TRANS and working as self-employed architects? When did you decide to partner up?
When we started the office, from scratch, we gave ourselves a maximum of 18 months to try it. At that time, the teaching position at the KULeuven was the only source of income. From the outset, we have tried to realize larger projects that would allow us to be independent. That is not immediately the local tradition, where one starts with small renovations and thus gradually builds up to a somewhat larger scale. We have experienced that in the small assignments – which we really like to do – we invested an above-average amount of time and energy that prevented us from really starting as an office. After six months working day and night, we were rewarded with winning two competitions, a school and a town hall. That gave us the confidence to continue.
How would you characterize Ghent as location for architects? How is the context of this place influencing your work?
Altough Ghent isn’t a big city, it’s home to numorous respected artists and architectural practices. It’s a great place to work. But Ghent – tied to two important rivers crossing it’s city center – isn’t the only city that influences us. The founding partners live in Antwerp – the main harbour city – and Brussels – probably the only metropolitan city in Belgium. We could say that three fundamentally different cities influence our work. In this way we have a pretty good view on what is happening. It helps us to understand how cities change and what they need to become better places to live.
How does your working space look?
We do not have a fixed desk. When we sit down it is in our library where we also like to hold meetings with clients or the team. The office is really in the heart of Ghent. On the small square in front of the office, the weekly market offers a lively background. A radical overhaul of the city mobility scheme resulted in cleaner air, less noise and more cycling. So that’s what we see when we look outside sitting at the table in the library.
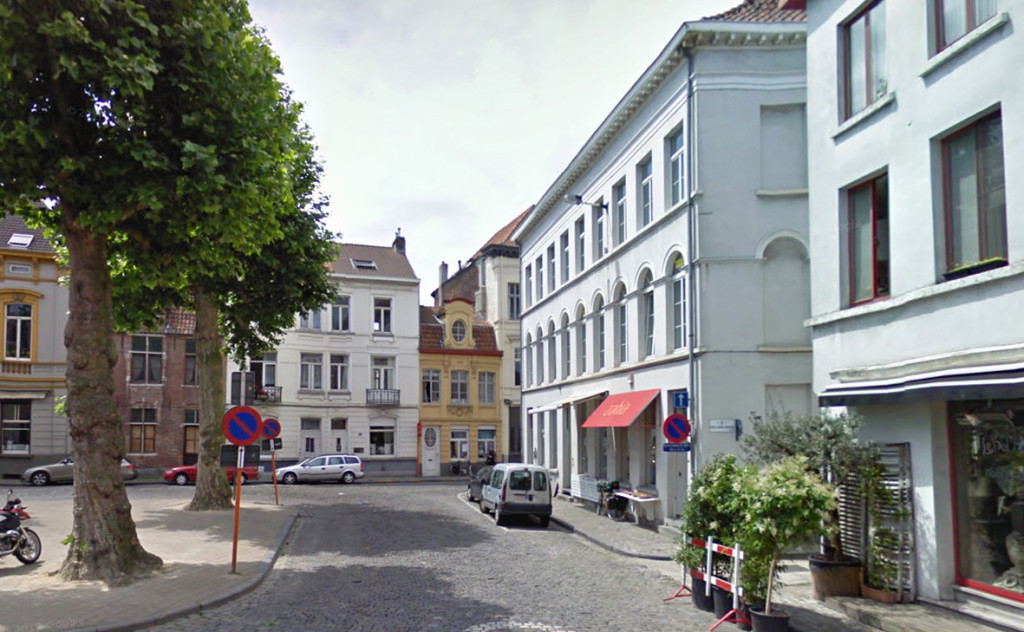
What is the essence of architecture for you personally?
On the one hand we are very much convinced that architecture should be a background for life. So in a way it should be abscent and not the object of our concern. On the other hand we think that the spaces we imagine have a certain autonomy, without taking into account the life that unfolds between its walls. It starts claiming precense, permanance and it convinces us to relate to a line of building principles. When we work, a constant oscilation between these two extremes takes place. This contradicton is very inspiring to us.
Your master of architecture?
A book that influenced us a lot is: Henk De Smet en Paul Vermeulen : hernemingen, verdichtingen, economie. Resumptions, density, economy. Published in 1996 in Antwerpen by deSingel
We also would like to mention the people with whom we have worked in recent years like Robbrecht & Daem in Ghent or Winhov in Amsterdam.
We very much look forward to working with Carmody Groarke in the coming months.
How do you communicate / present Architecture?
The drawing still is the most important technique for us. It’s also often the last document – ready for execution – that is made before realisation. At least in the building process it’s the one closest to the built reality. Because we like to draw while we build and build while we draw, the drawing is important.
Models often are very convincing instruments and are essential for us to understand how a space will be experienced.
What has to change in the Architecture Industry? How do you imagine the future?
Even at a time when an increasing number of specialists are entering the building process, we believe that the architect should be a generalist, someone who is able to talk to everyone around the table. The moment architecture becomes the work of a specialist, it will be less interesting.
What is the essence of architecture for you personally?
On the one hand we are very much convinced that architecture should be a background for life. So in a way it should be abscent and not the object of our concern. On the other hand we think that the spaces we imagine have a certain autonomy, without taking into account the life that unfolds between its walls. It starts claiming precense, permanance and it convinces us to relate to a line of building principles. When we work, a constant oscilation between these two extremes takes place. This contradicton is very inspiring to us.
Your master of architecture?
A book that influenced us a lot is: Henk De Smet en Paul Vermeulen : hernemingen, verdichtingen, economie. Resumptions, density, economy. Published in 1996 in Antwerpen by deSingel
We also would like to mention the people with whom we have worked in recent years like Robbrecht & Daem in Ghent or Winhov in Amsterdam.
We very much look forward to working with Carmody Groarke in the coming months.
How do you communicate / present Architecture?
The drawing still is the most important technique for us. It’s also often the last document – ready for execution – that is made before realisation. At least in the building process it’s the one closest to the built reality. Because we like to draw while we build and build while we draw, the drawing is important.
Models often are very convincing instruments and are essential for us to understand how a space will be experienced.
What has to change in the Architecture Industry? How do you imagine the future?
Even at a time when an increasing number of specialists are entering the building process, we believe that the architect should be a generalist, someone who is able to talk to everyone around the table. The moment architecture becomes the work of a specialist, it will be less interesting.
Competition Project
THEATRE & FILM STUDIO
for the Royal Institute
for Theatre, Cinema & Sound
Brussels
2019 – 2021
The RITCS is a place of production. Cultural production. Along the canal it has will find a suitable place in the productive city. The silhouette is at once familiar and new. It combines and interprets roof forms from film studios, theatre buildings and industrial heritage into a new visual entity.
By precisely positioning the new building, the existing organization of ‘courtyards surrounded by buildings’ will be completed. Each courtyard is different and stimulates a different use: the ‘theatre courtyard’, the ‘cinema courtyard’ and the ‘hidden garden’.
Nowadays there is no central space in the complex of buildings that can function as a sufficiently large common space for all students, teachers and visitors. The design provides ‘the gallery’. This is a foyer belonging to the podium and film studio. It is also a room that makes the connection to the refectory. The gallery will give access to
state of the art theatre facilities and a new film studio.p
An important part of the budget is allocated to the renovation of the existing building. By relying radically on the ‘simple' character of the existing building, a special place can arise. This presupposes the very accurate measurement of the existing condition and the precise cutting away and adding of elements.
Program: THEATRE & FILM STUDIO for the Royal Institute for Theatre, Cinema & Sound
Adress: Nijverheidskaai 170, 1070 Brussels
Budget: Undisclosed
Timing: 2019 – 2021
Status: Competition project, 1st Prize
Client : Erasmus Hogeschool
TRANS: Bram Aerts, Carolien Pasmans, Maarten Roebben
Partners: V+, NEY& Partners, Studiebureau Boydens, Daidalos Peutz, TTAS
Competition Project
THEATRE & FILM STUDIO
for the Royal Institute
for Theatre, Cinema & Sound
Brussels
2019 – 2021
The RITCS is a place of production. Cultural production. Along the canal it has will find a suitable place in the productive city. The silhouette is at once familiar and new. It combines and interprets roof forms from film studios, theatre buildings and industrial heritage into a new visual entity.
By precisely positioning the new building, the existing organization of ‘courtyards surrounded by buildings’ will be completed. Each courtyard is different and stimulates a different use: the ‘theatre courtyard’, the ‘cinema courtyard’ and the ‘hidden garden’.
Nowadays there is no central space in the complex of buildings that can function as a sufficiently large common space for all students, teachers and visitors. The design provides ‘the gallery’. This is a foyer belonging to the podium and film studio. It is also a room that makes the connection to the refectory. The gallery will give access to
state of the art theatre facilities and a new film studio.p
An important part of the budget is allocated to the renovation of the existing building. By relying radically on the ‘simple' character of the existing building, a special place can arise. This presupposes the very accurate measurement of the existing condition and the precise cutting away and adding of elements.
Program: THEATRE & FILM STUDIO for the Royal Institute for Theatre, Cinema & Sound
Adress: Nijverheidskaai 170, 1070 Brussels
Budget: Undisclosed
Timing: 2019 – 2021
Status: Competition project, 1st Prize
Client : Erasmus Hogeschool
TRANS: Bram Aerts, Carolien Pasmans, Maarten Roebben
Partners: V+, NEY& Partners, Studiebureau Boydens, Daidalos Peutz, TTAS
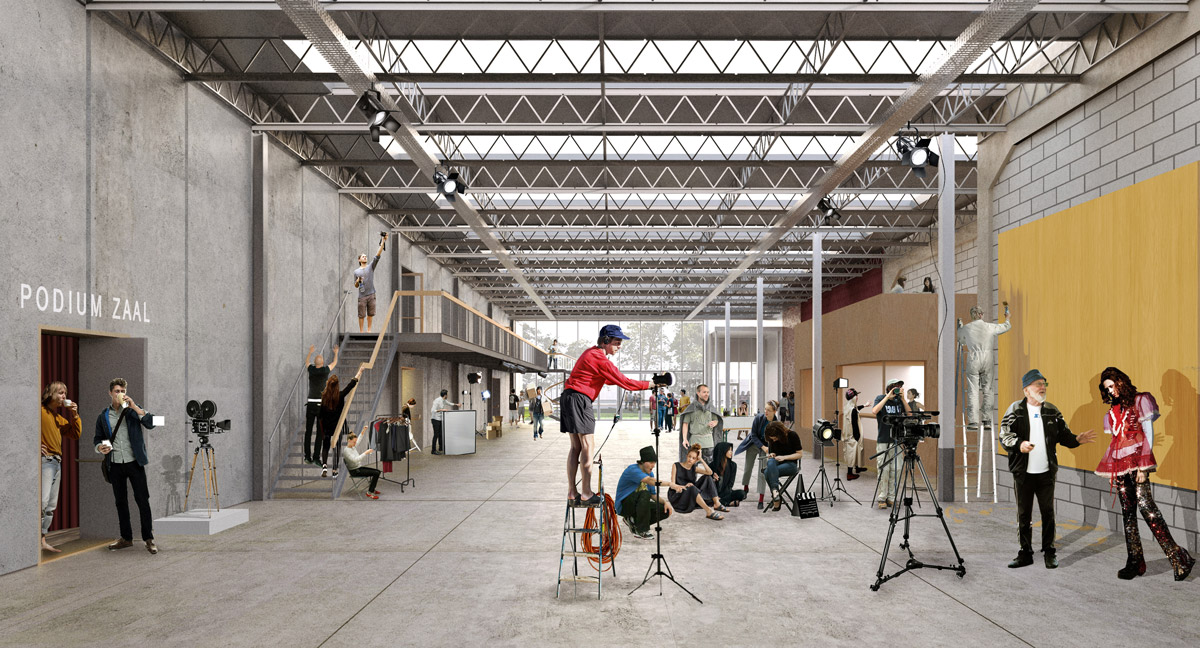
Built Project
Urban Factory Ryhove
Ghent
2018
‘The Ryhove urban factory is an example of how industry can fit in to the city. It brazenly exhibits its function and claims a prominent place for industry within the city limits, while blending in with the residential area. Skilled crafts people can find a place to work here, rather than in the city outskirts, far from where they live.’ (Mark Brearley).
The Ryhove company owns a decrepit production site in the middle of a low rise residential area. After decades of gradual expansion, the sheltered workshop’s precincts have evolved into a tangled and inefficient conglomerate.
Parts of the existing complex are demolished to make room for a new building. Its purpose: restructuring the site, organizing logistics and allocating supplementary office space, an underground parking and workshop spaces. Existing workplaces are rearranged and renovated. The site has been transformed into a well-functioning ensemble. The building has a very direct relationship with the context, reinterpreting certain elements such as the the pitched roof shape. Industrial prefabricated building elements are assembled in an unconventional and explicit way so the scale of the building becomes more human and less industrial.
The first challenge was to come up with a new architectural language that represents an urban factory but is also considered acceptable in a residential neighborhood. The silhouette of the building plays a crucial role in this. By taking the roof shape of the terraced house as a starting point, scaling it up and multiplying it, a hybrid building is created that combines the ‘bravour’ of an industrial building with the domestical character of a house.
The second main challenge consisted of organizing the movements of trucks on the limited area. Therefore the new building revolves around a courtyard: the loading and unloading area. Here, finished products – the fruits of labour – are picked up for delivery. This place, where goods come and go, is not hidden towards the back of the precincts. Instead, it is located in the very heart of the company.
The last main challenge was to design a specific and unique working environment. On this site the people are employed in a building that has nothing in common with a generic workshop or office building. Instead the building offers both a domestic atmosphere – ‘it’s like working at home’ - and in close contact to the production process.
The building’s structural elements – prefabricated concrete columns – are pushed outside, thus engaging them in an active dialogue with the context. A bay measuring five metres, the size of a small terraced house, articulates a rhythm to the street façade. The building is topped off with a familiar gabled timber (CLT) roof, multiplied across the street’s length, bestowing industrial allure upon the building. Inside, the large scale recedes. The workplaces are once again tailored to the size of a terrace house.
The radical choice to place the structure of the building outside, without cladding, and to make use of imperfect prefabricated building elements is a strategy that allows to create generous spaces with a limited budget.
The rough materials are balanced by using softer materials such as felt, wood and linoleum flooring in the interior. All techniques are installed invisibly. Even the lighting is rather domestic, combining workplace lighting with spherical suspended luminaires. The simplicity of construction reduces the demand for maintenance. The building is easy to disassemble, so that in fact it becomes storage of building elements for future reuse.
Project: Office building with underground parking and loading docks
Adress: Koningsdal, Ghent
Program: New office building for sheltered workshop
Procedure: Direct Commission
Surface: 2000 sqm
Budget: Undisclosed
Timing: 2013 – 2018
Completion: 10/2017
Client: Ryhove VZW
TRANS: Bram Aerts, Carolien Pasmans, Sarah De Pourcq, Aaron Michels, Paulien Herbots
Consultants: Micconsult, UTIL
Built Project
